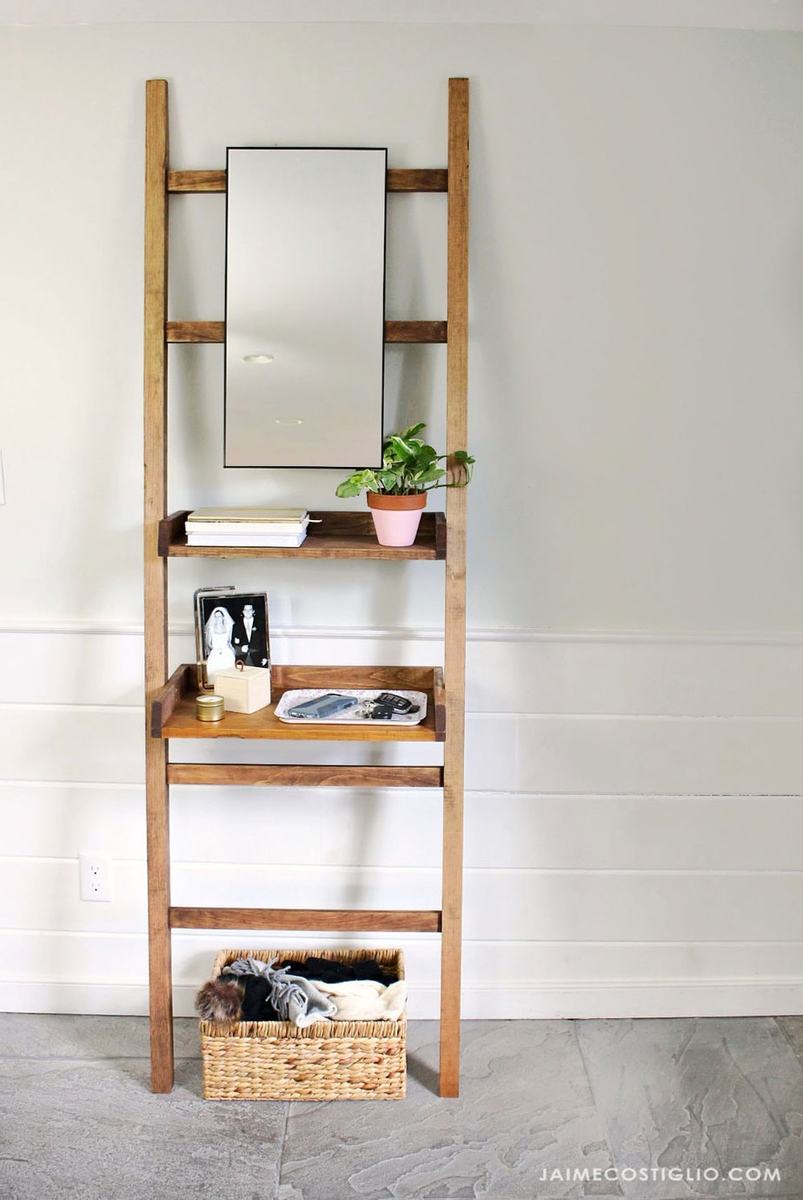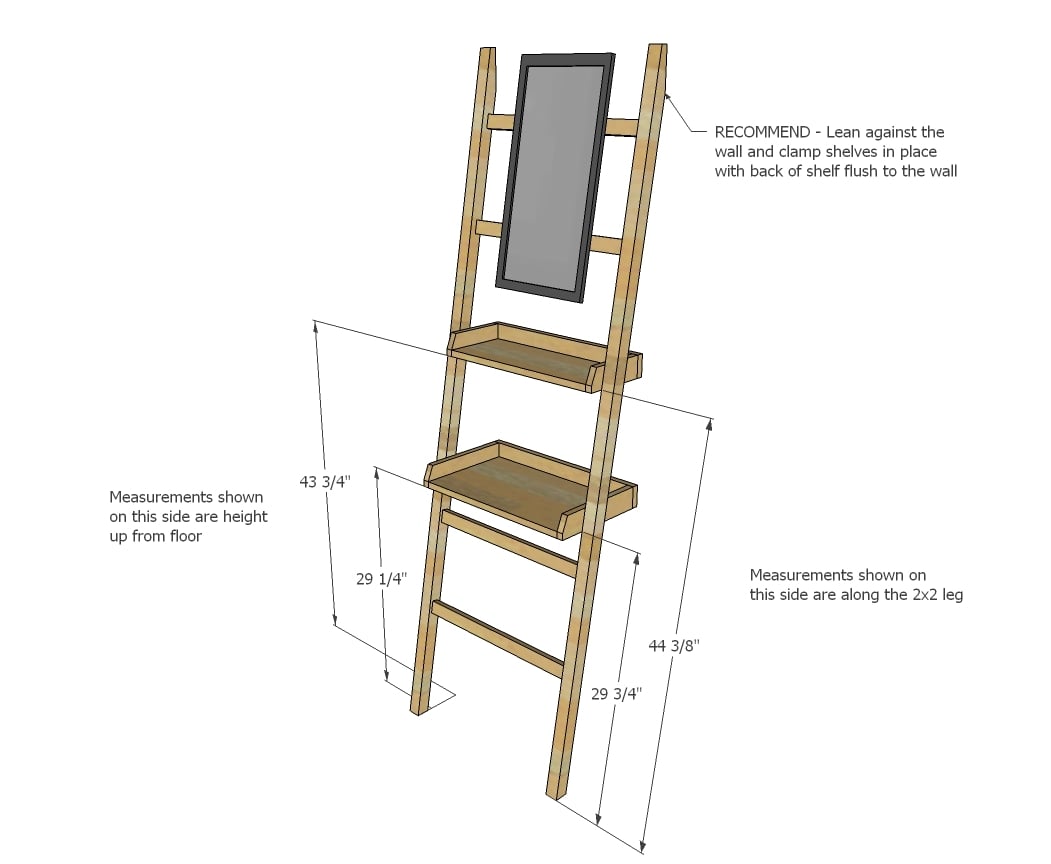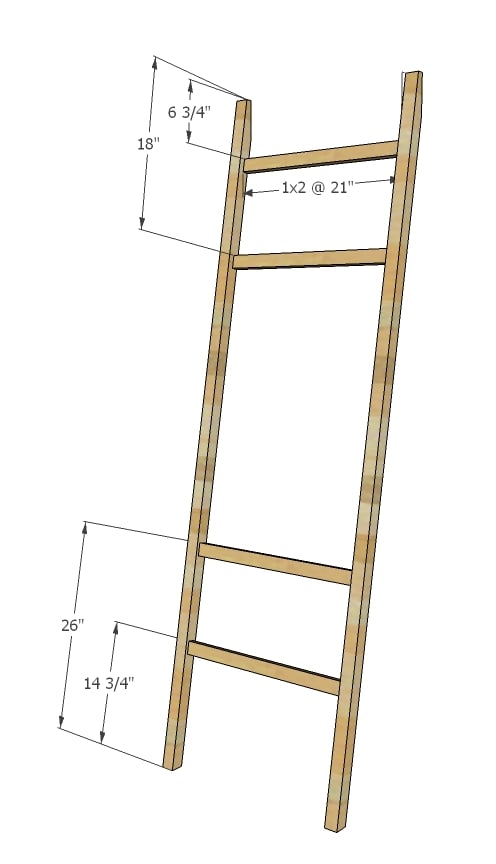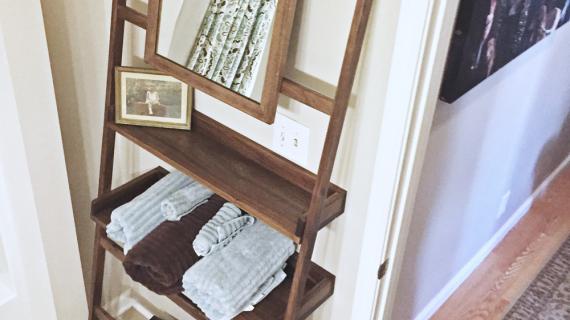Error: View not found.
INSTANTLY add storage and a mirror to any space with NO HOLES drilled in the wall with this leaning shelf with mirror project.
Build your own DIY leaning vanity or entryway dropzone with these free plans! Perfect for small spaces, this stylish, space-saving piece features open shelving and a mirror, making it ideal for bedrooms, dorms, or entryways. Beginner-friendly, easy to customize, and includes step-by-step instructions, diagrams, shopping list, and video tutorial.

This project was built by Jaime Costiglio LOTS more photos and building tips and details here.
✨ Why Build This Leaning Vanity?
If you’re short on space but need a functional spot for storage, a mirror, or a quick dropzone—this project is the perfect solution. Inspired by leaning ladder-style furniture, this design combines open shelving with a full-length mirror and compact footprint.
It’s ideal for:
-
Small bedrooms or apartments
-
Dorm rooms or teen rooms
-
Entryways that need a stylish dropzone
-
Anyone who wants a modern, clean-lined piece that’s budget-friendly and easy to build
🛠️ Project Features:
-
Free plans with step-by-step instructions
-
Includes full shopping list and cut list
-
Video tutorial to guide you through the build
-
Beginner-friendly – requires only basic tools
-
Stylish leaning design saves floor space
-
Dual function – use as a vanity, dropzone, or display shelf
📸 Tons of Possibilities – Style It Your Way!
Paint or stain it to match your space. Add baskets, hooks, or even lights to customize it further. The mirror adds functionality while the shelves keep clutter off the floor.
📐 Ready to Build?
Scroll down to grab the free plans and start building your own leaning vanity or dropzone today. We can’t wait to see how you make it your own!
CLICK HERE FOR MORE PHOTOS AND BUILDING TIPS AT JAIMECOSTIGLIO.COM

















