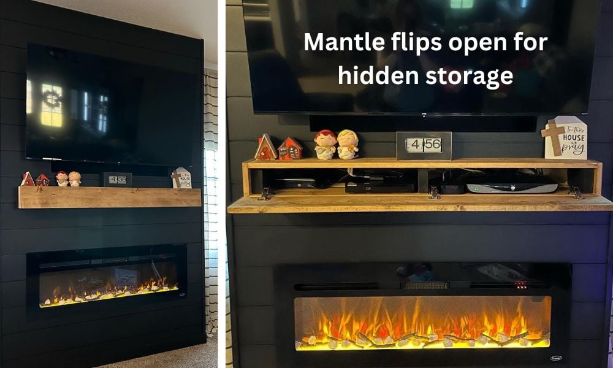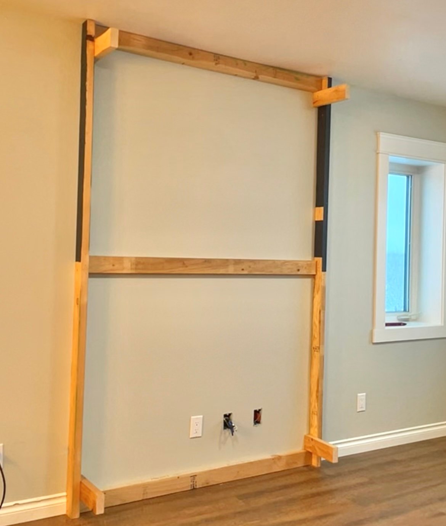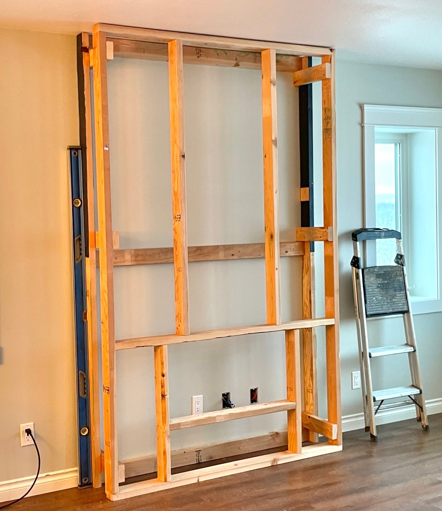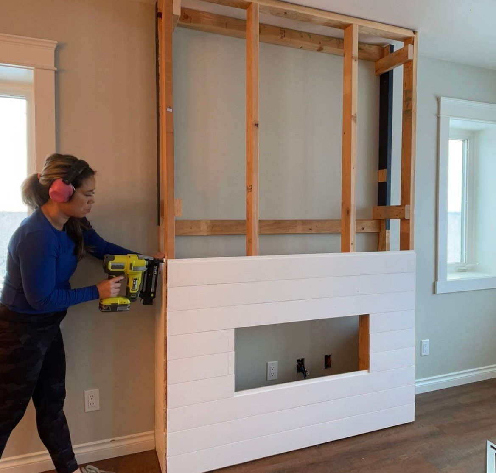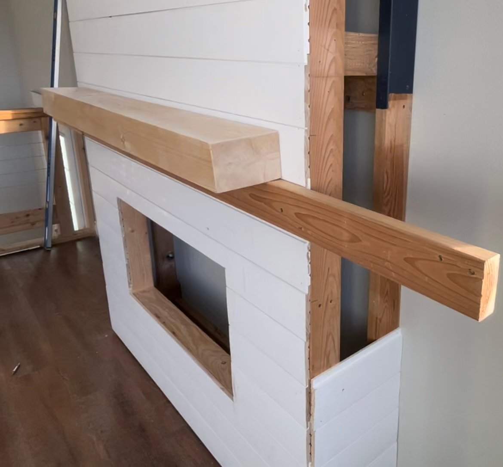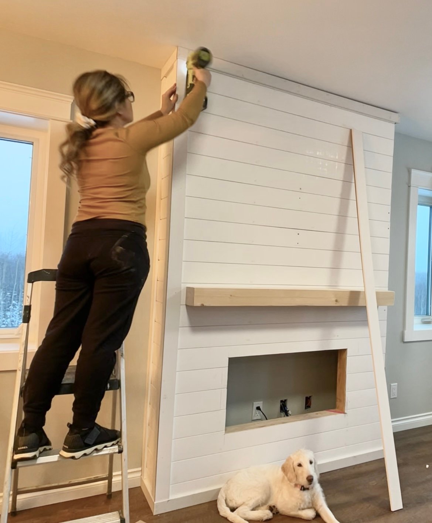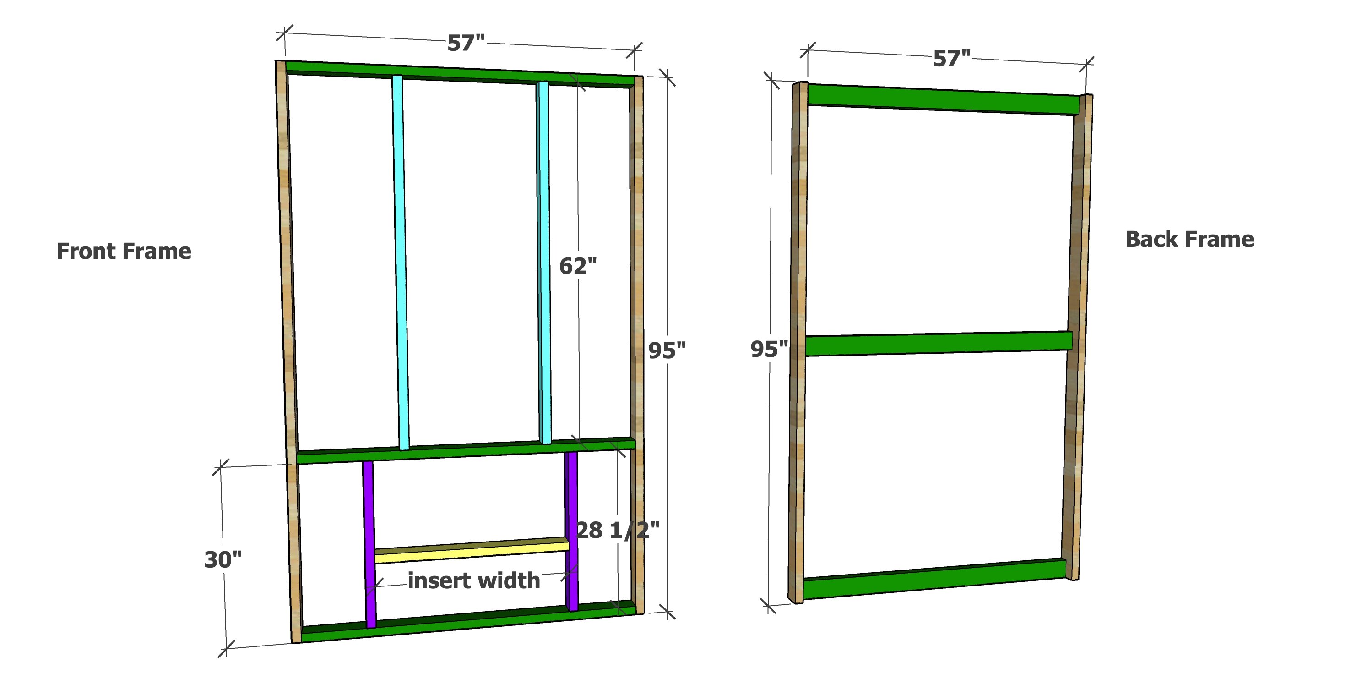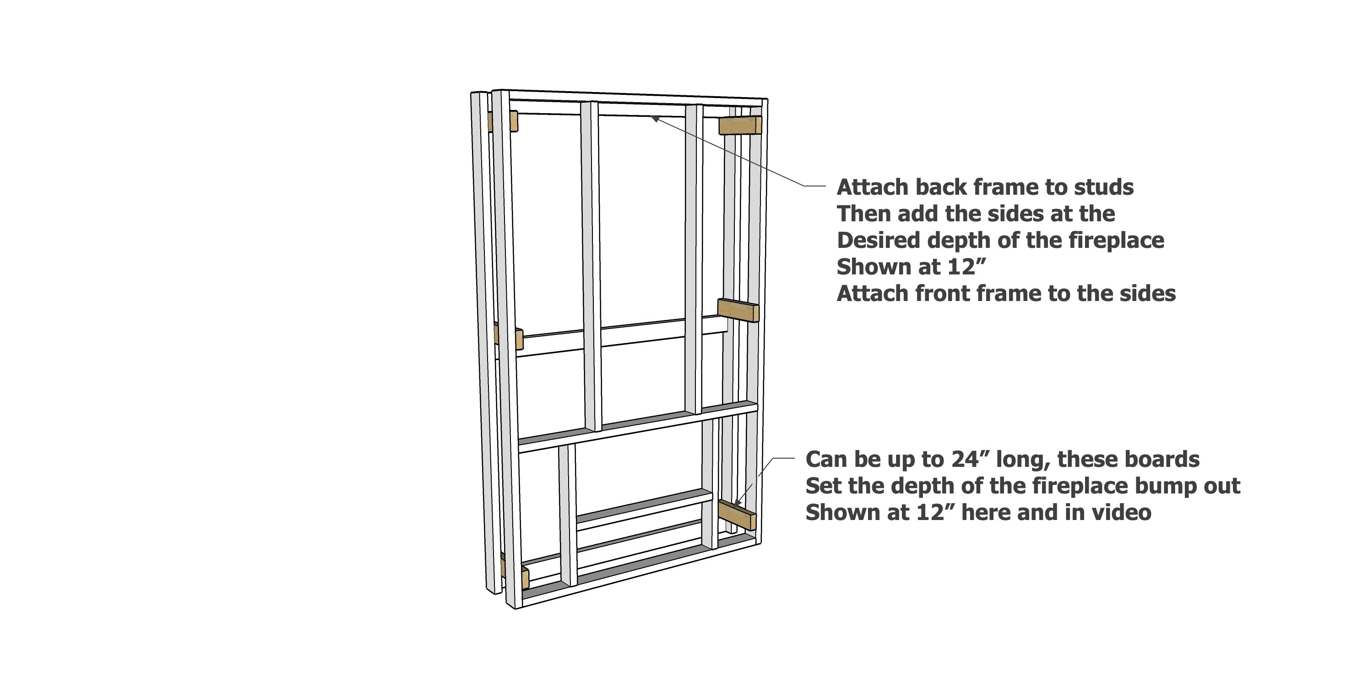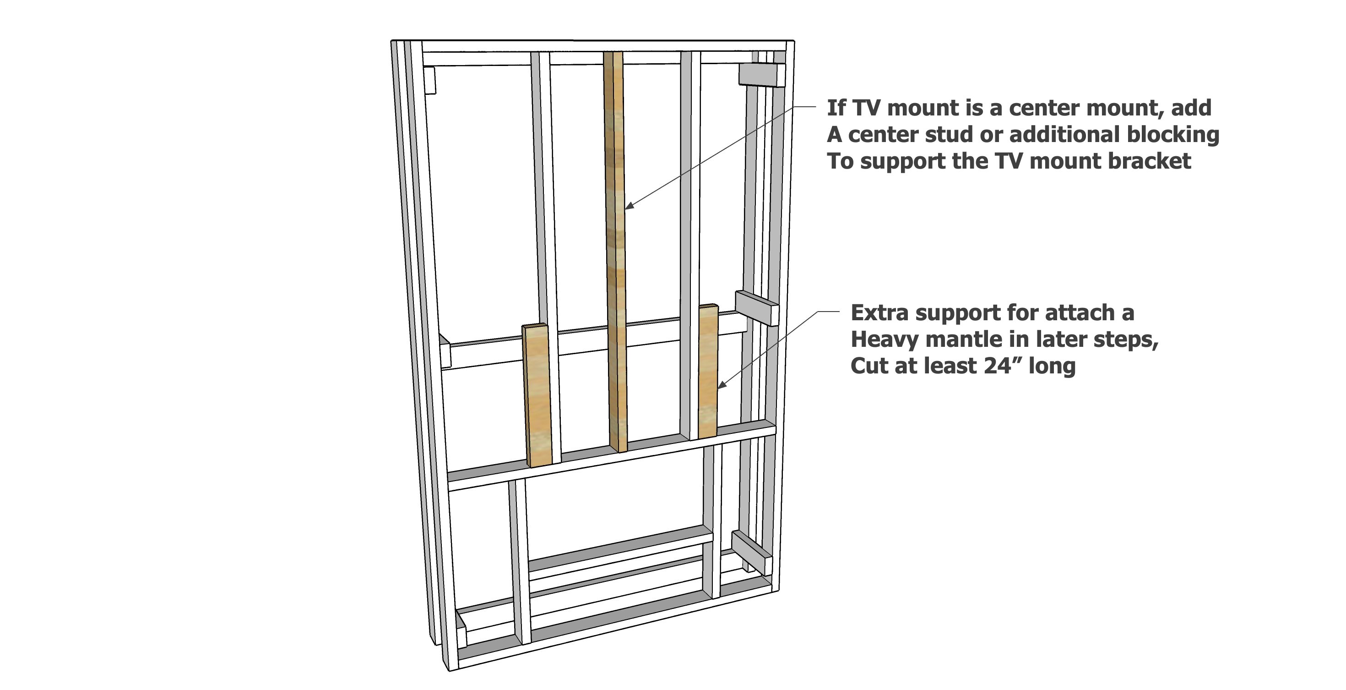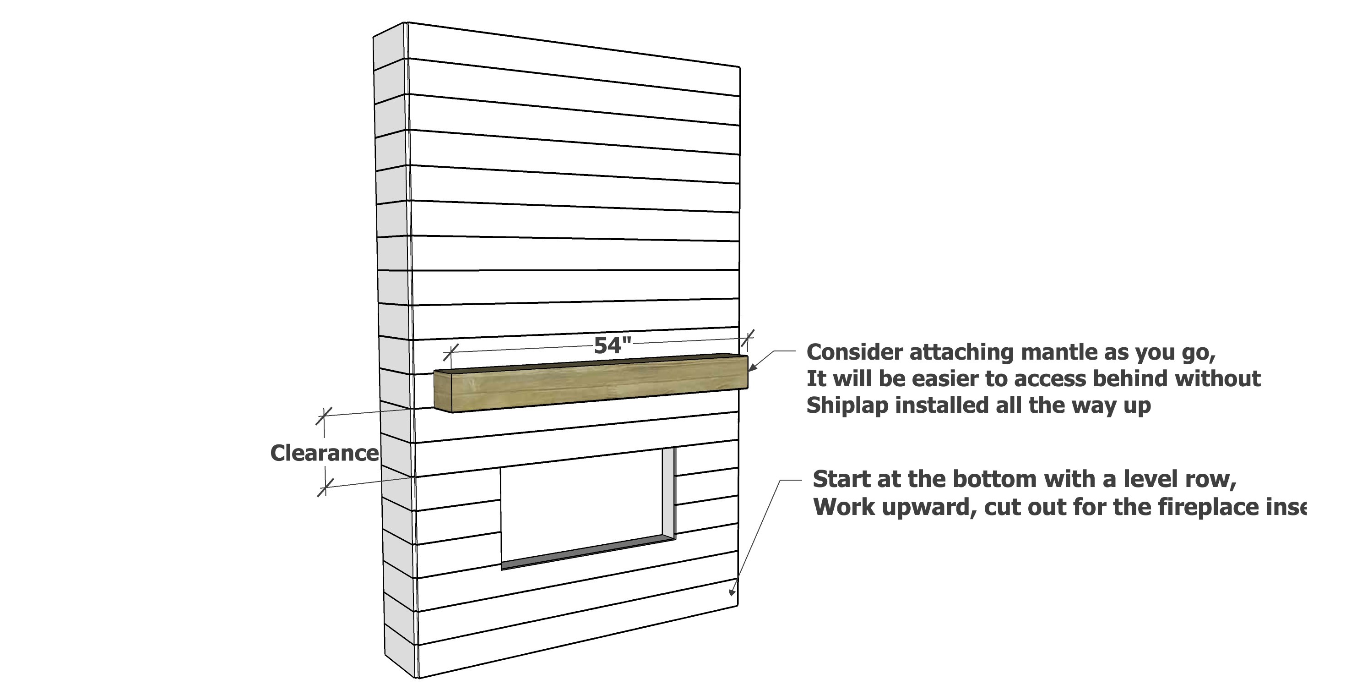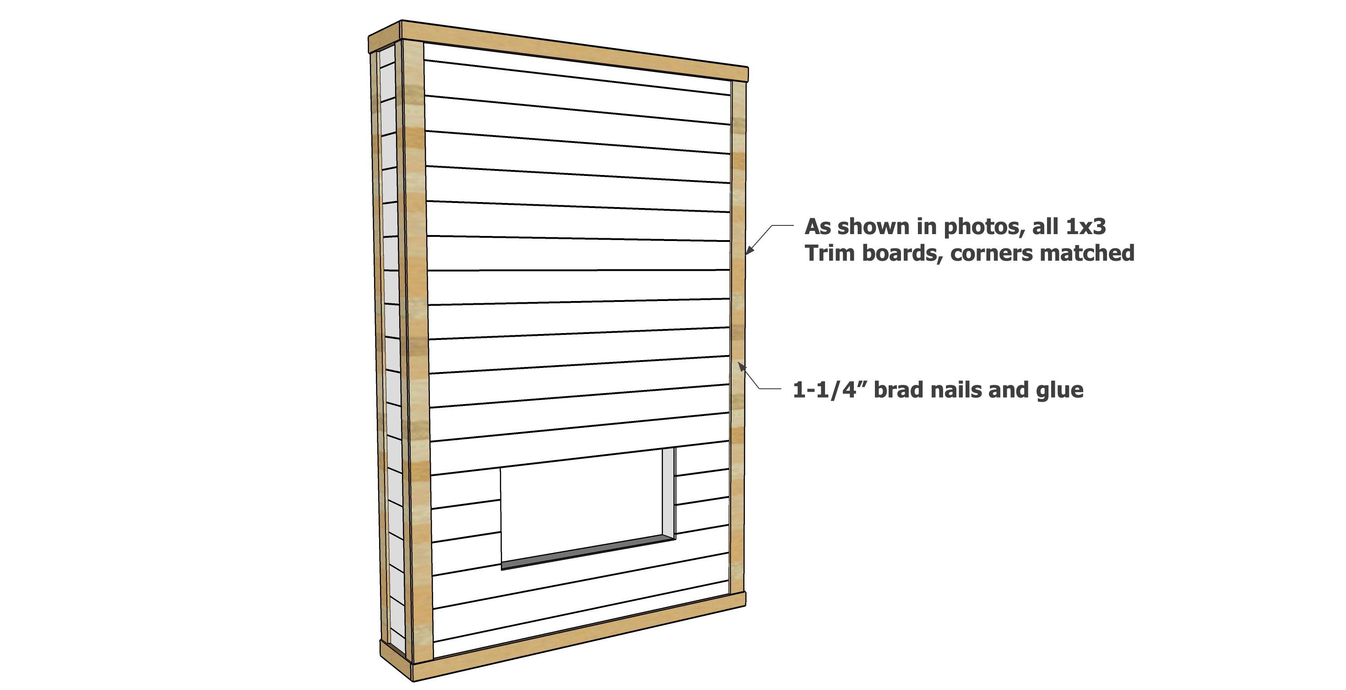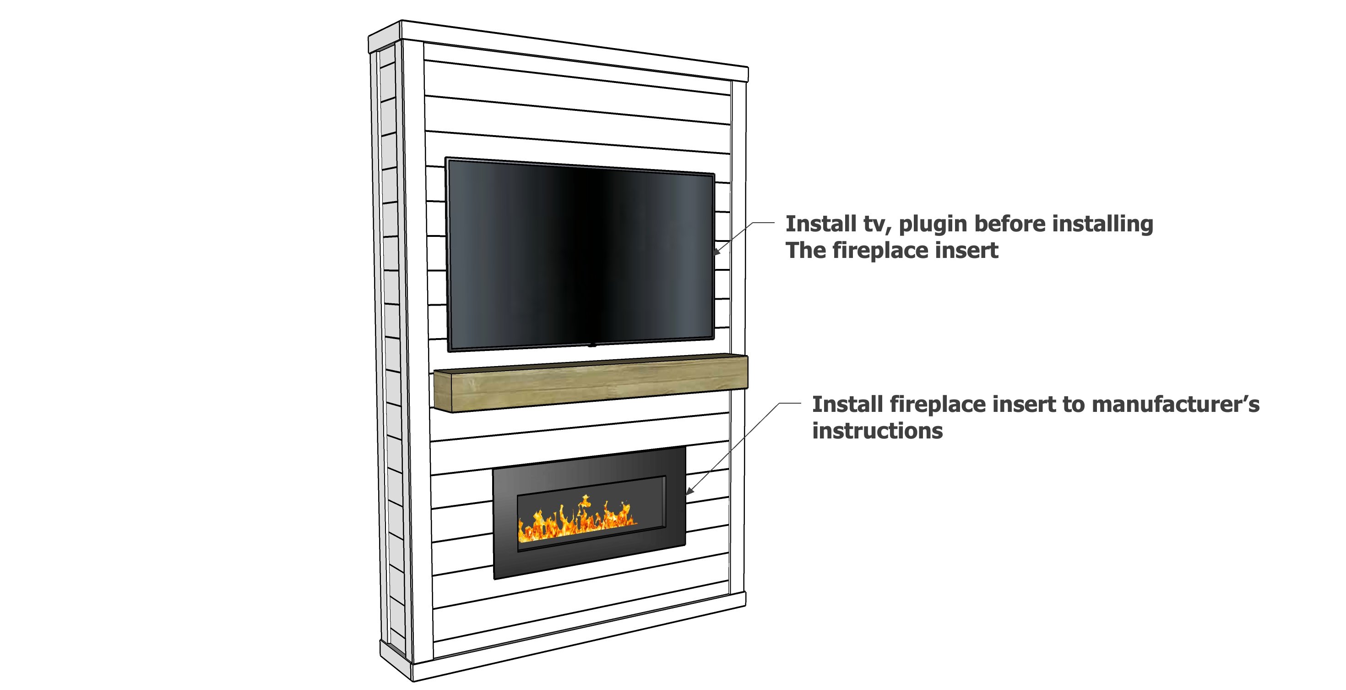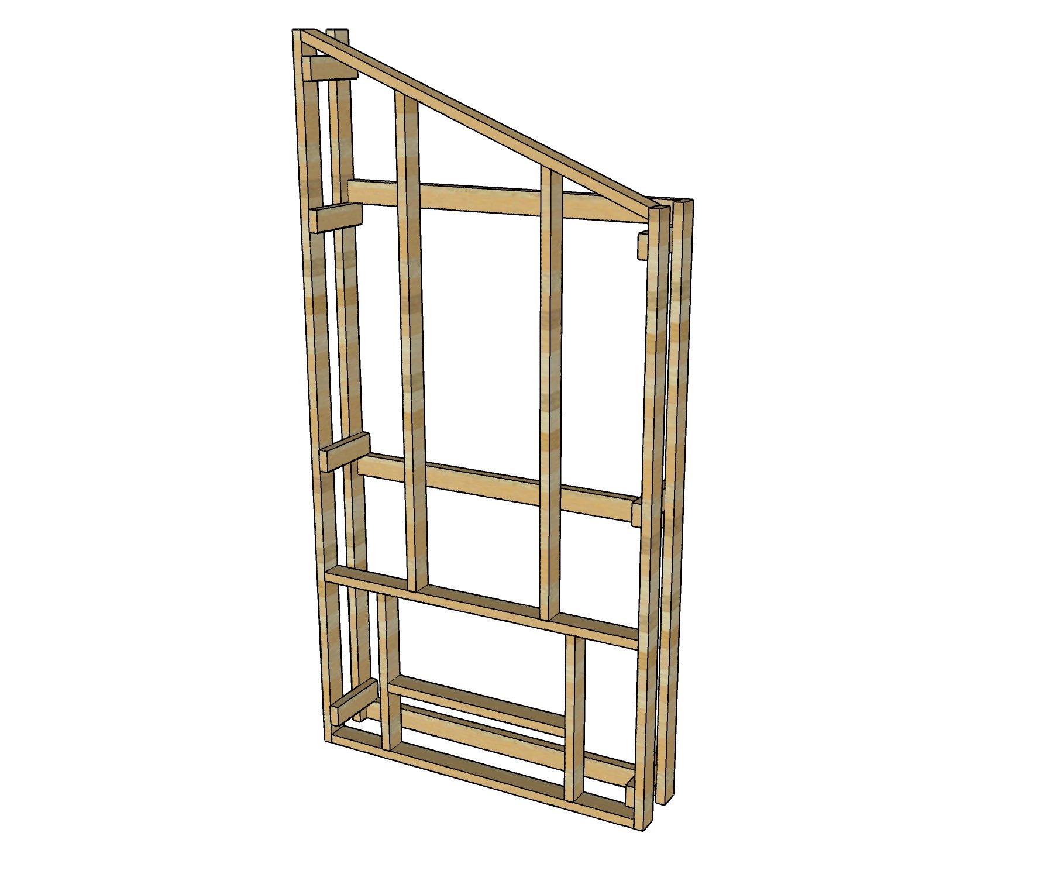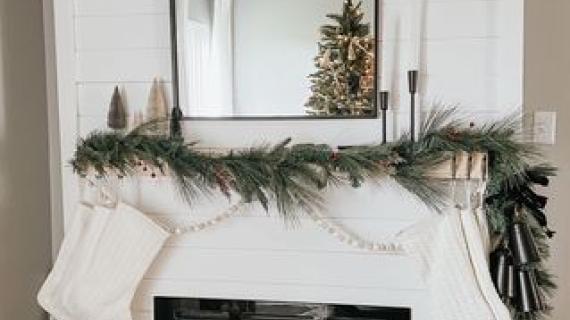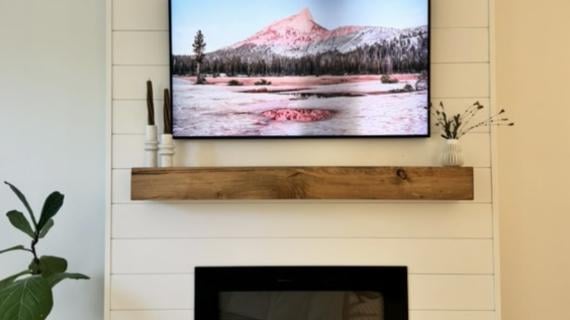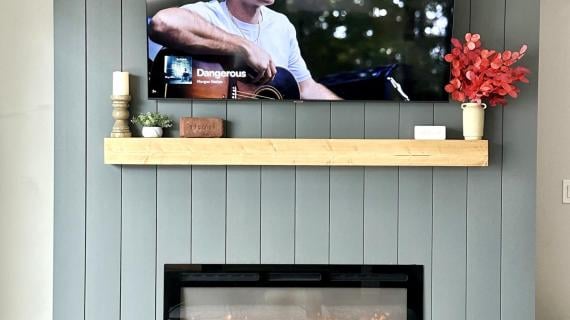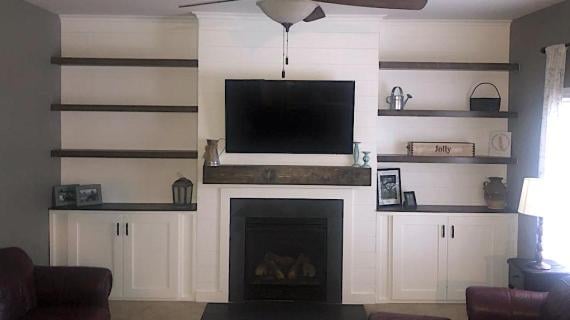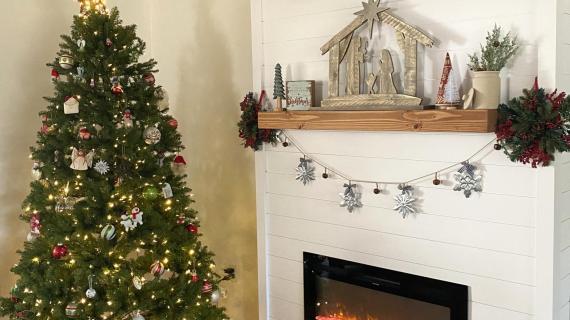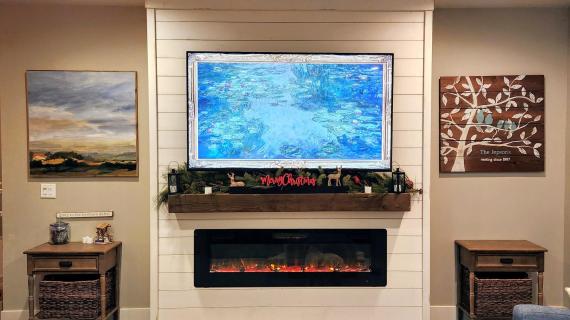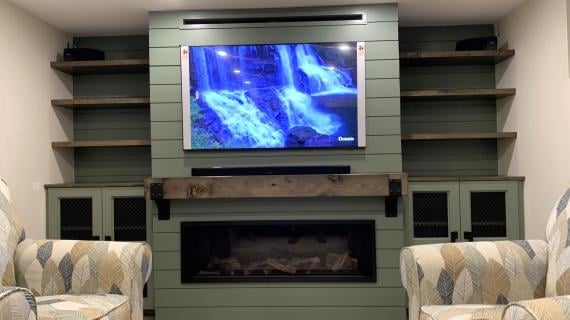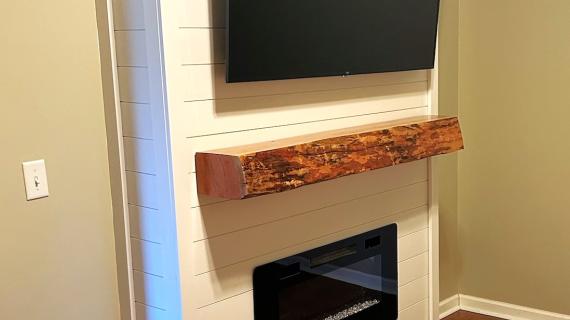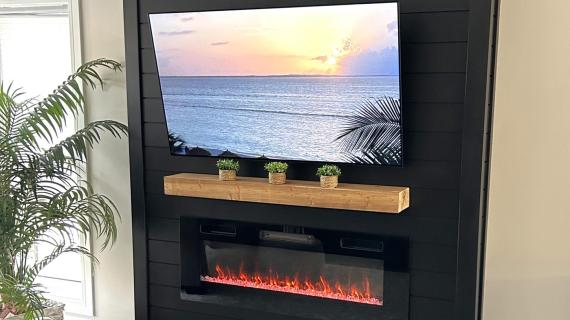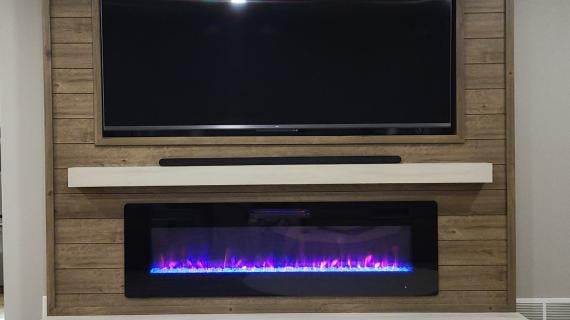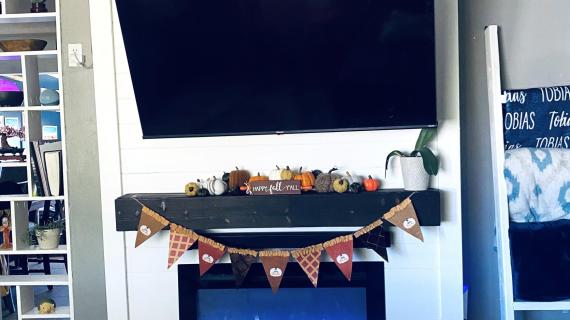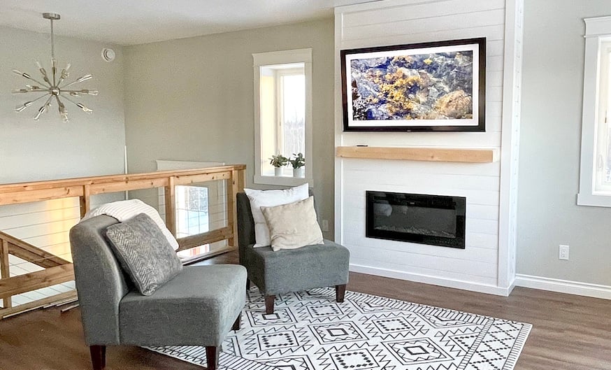
This is the easiest shiplap fireplace tutorial! For about $550 you can build your own shiplap fireplace bump out (tv and insert not included). Step by step instructions with video and shopping and cut lists from Ana-White.com
Pin For Later!
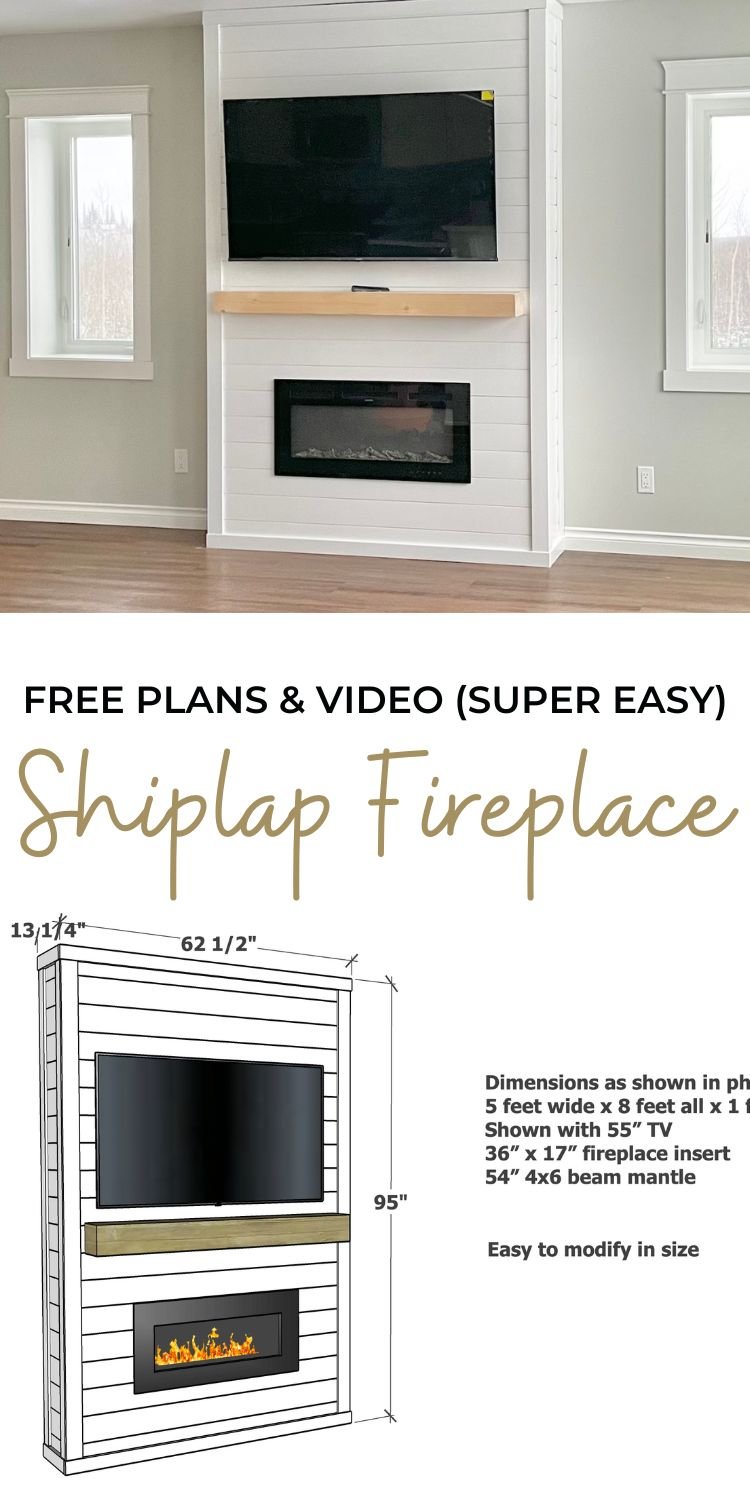
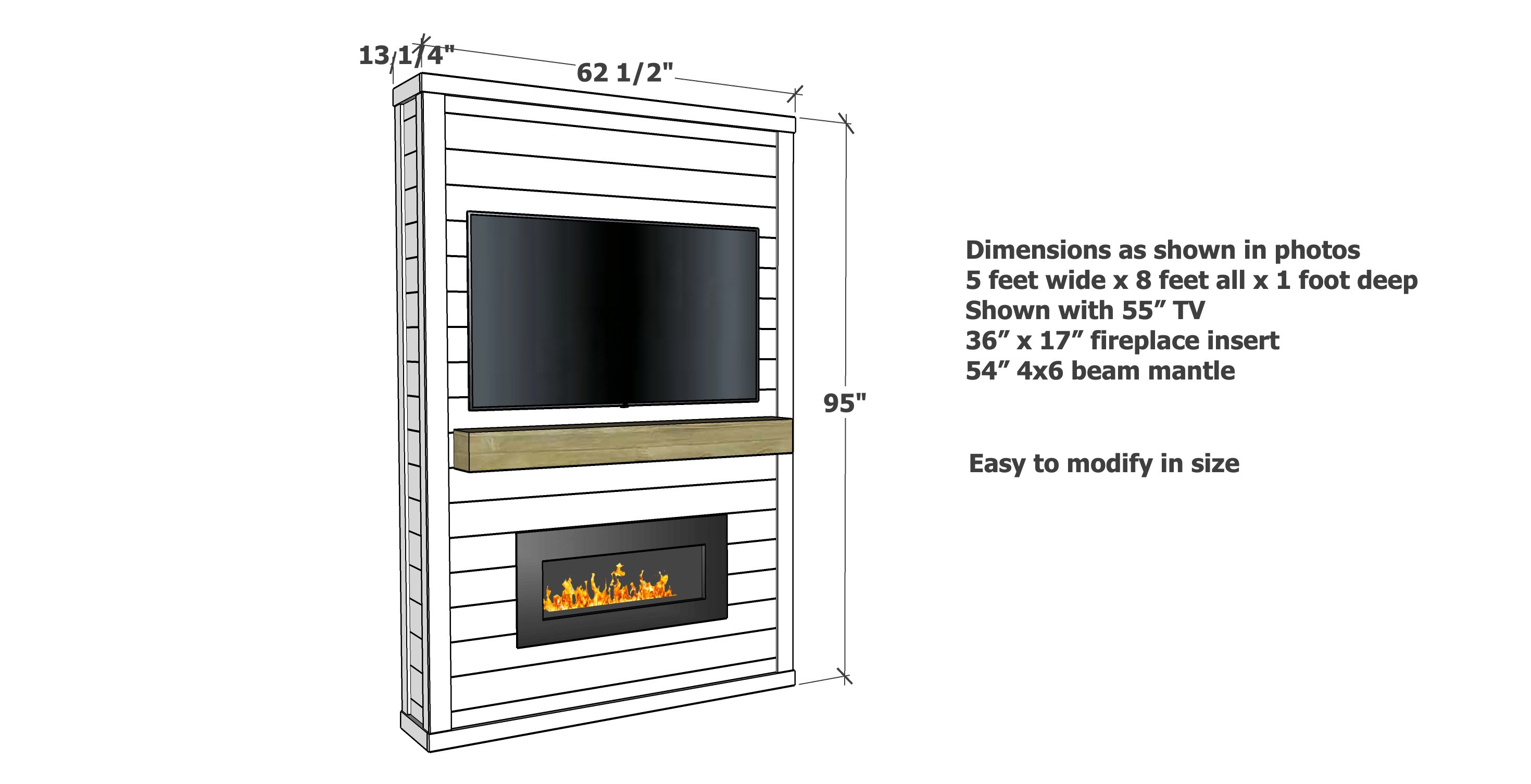
Preparation
- 8 - 2x4 @ 8 feet long
- 6 - 2x4 @ 10 feet long (cut 57" boards from these boards)
- shiplap boards total of 56 square feet of coverage, 12 lengths ideal for maximum board use
- 8 - 1x3 trim boards - 8 feet long
- 3/4" quarter round or shoe moulding if gap at ceiling needs to be covered
- 54" long 4x6 beam for mantle, also used 4 - 6" long lag screws for attach mantle from back
- 2-1/2" long self tapping star bit screws (pack of 100)
- 1-1/4" brad nails (about 500 total)
- electric fireplace insert, as shown 36" wide x 17 tall (opening was 33" x 16") - I used this one
Back Wall Framing
- 2 - 2x4 @ 95" (or 1" less than overall ceiling height)
- 3 - 2x4 @ 57" (or desired width MINUS 3")
Front Wall Framing
- 2 - 2x4 @ 95" (or 1" less than overall ceiling height)
- 3 - 2x4 @ 57" (or desired width MINUS 3")
- 2 - 2x4 @ 28-1/2" (or desired height of fireplace top of opening MINUS 1-1/2")
- 1 - 2x4 @ 33" (or fireplace insert opening width)
- 2 - 2x4 @ 62" (measure and cut to fit if other modifications are made)
- 2 - 2x4 @ 24" - blocking for supporting a heavy mantle is using
Sides
- 6 - 2x4 @ 12" - or desired depth of the fireplace bumpout
Shiplap cut to fit
Beam as shown is 54" long, 4x6 beam
Trim cut to fit
Instructions
Step 1
Measure overall ceiling height. The framing should be 1" less in overall height to allow for installation.
Cut the sides to match the overall desired height.
BACK WALL FRAMING
Build the back framing wall with 2-1/2" screws.
FRONT WALL FRAMING
Build the front wall framing. The center green 2x4 board is placed at the desired top height of the fireplace insert. From there, fill in remaining boards to create the fireplace insert opening framing, following fireplace insert's recommendations.
For the upper portion, place the 2x4s (light blue in diagram) so they match your TV mounting bracket.
Step 2
Attach the back wall framing to studs in the wall with 2-1/2" screws through the horizontal 2x4s on the back.
Use a level to make sure the back wall framing is attached level to the wall.
Then add the side 2x4s as shown. These 2x4s set the desired depth of the fireplace bump out.
Then attach the front wall framing to the side 2x4s.
Use the 2-1/2" screws.
Step 3
Step 4
Shiplap Installation
Start at the bottom and set the first row using a level.
Attach with 1-1/4" brad nails, two nails per stud.
Work upwards, cutting around the fireplace opening.
TIP: You can trace the fireplace opening on the inside, with the board held in place, then remove the board and cut out with a jigsaw.
Install the mantle as you work upwards while you still have access to the back of the project. There are methods to install mantles from the front but this is easiest way.
Step 5
Trim installation:
First, install the top and bottom side trim pieces, cut to fit.
Then install the top and bottom front trim pieces, cut to fit.
Then install the vertical side trim pieces. The front side pieces need to match the plane of the front of the shiplap so a corner works out perfectly when the front trim is added.
Finally, install the front vertical trim pieces, with the corner perfectly matched.
Use 1-1/4" brad nails.
Fill all holes with wood filler and let dry.
Sand lightly with 120 grit sandpaper.
Remove all sanding residue.
Paint or finish as desired.


