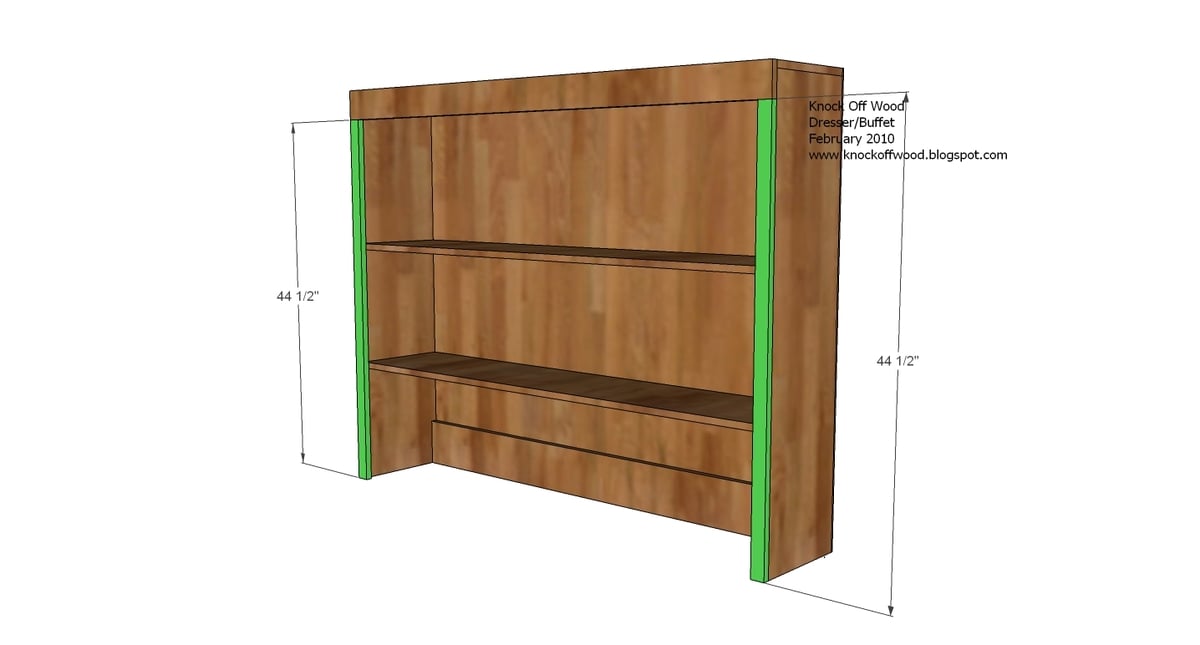
A hutch is a simple easy to build project that can transform a blank wall into a storage masterpiece. Hutches keep handy all your favorite belongings, anything from dishes to photos to even shoes or entertaiment essentials. This hutch fits over the Dresser with Open Bottom Shelf.
Pin For Later!

Dimensions

80 1/2" x 63 1/2" x 14"
Preparation
Shopping List
1 – 10′ 1×12 Board 1 – 8′ 1×12 Board 1 – 6′ 1×12 Board 1 – Sheet 1/4″ Plywood 1 – 6′ 1×4 Board 1 – 6′ 1×6 Board 3 – 1×2 boards, 8′ Long
Common Materials
2 inch screws
3/4 inch finish nails
120 grit sandpaper
primer
wood conditioner
paint
paint brush
Cut List
- 2 – 1×12 @ 47 1/4″ (Sides) (cut from the 8′ board)
- 2 – 1×12 @ 59″ (Shelves) (cut from the 10′ board)
- 1 – 1×12 @ 60 1/2″ (Top) (cut from the 6′ board)
- 1 – 1×6 @ 59″ (Bottom Support)
- 1 – 1/4″ Plywood @ 48″ x 60 1/2″ (Back)
- 1 – 1×4 @ 60 1/2″ (Header)
- 2 – 1×2 @ 44 1/2″ (Side Trim)
- 4 – 1×2 @ 12 1/4″ (Top Side Trim)
- 1 – 1×2 @ 62″ (Top, Bottom Trim)
- 1 – 1×2 @ 63 1/2″ (Top, Top Trim)
General Instructions
General Instructions. Work on a clean level surface. Take a square after each step. Measure and mark out your boards before fastening. Use the 2″ nails and glue unless otherwise directed. Fasten from multiple directions to reinforce joints whenever possible.
Instructions
Step 1
Step 2
Step 3
Step 6
Step 8
Project Type





















Comments
em-il-ie (not verified)
Fri, 02/05/2010 - 11:01
This is SO AMAZING!I have a
This is SO AMAZING!
I have a girlfriend with a black hutch that is wallpapered inside with black and white damask wallpaper. I am SO envious! I am excited to try and make my own with your easy plans!
All My Yesterdays (not verified)
Fri, 02/05/2010 - 14:31
I love Hutches also and have
I love Hutches also and have a couple of them needing a makeover (O: Thanks!
Janean (not verified)
Fri, 02/05/2010 - 17:08
yes, i see what you mean!
yes, i see what you mean! wall art without the "hole in the wall" commitment! genius!
Color [Me] Happy (not verified)
Fri, 02/05/2010 - 21:51
I'm wondering what the wall
I'm wondering what the wall paper is and where I can get it!
custom living … (not verified)
Sun, 02/21/2010 - 09:49
Colors used to bring a
Colors used to bring a beautiful effect on the furniture and finally the home decor.Love the looks recreated which brings freshness and life to the room.
Renee (not verified)
Thu, 04/15/2010 - 06:01
Ana- I am wanting to use this
Ana- I am wanting to use this hutch on the red rustic media cabinets, but I am not sure how to cut down the measurements. I am great at following directions, but not so great at changing them. Any help would be great!!! You are so awesome and thank you so much!!!
kristi (not verified)
Mon, 09/06/2010 - 10:37
Hi Ana, I just have to say
Hi Ana,
I just have to say that I LOVE your website. I look at it nearly every day searching for some new project. Granted, currently I just dream about building all kinds of things, but one day......one day.....I'll be building up a storm! :o) First we have to work on fixing our house.
Currently my husband is tearing out the walls in our narrow family room. It's actually lots of space, but it's just long and skinny. At the end of the room I have envisioned two matching hutches on both ends of the wall with a section in the middle that we could add a removable desk top. The idea is that if we put a removable desk top in the center, we could always move it to put the Amoire or piano in that spot should we want to move furniture at a later time. It's all a grandiose plan presently, but the wheels are a turning.
I'd love to hear your thoughts, ideas, suggestions. Most importantly, if you already have these plans somewhere on your blog, I'd love to know where they are.
Thanks so much!
Kristi
I have searched through your plan catalog and this hutch is the closest thing I can find to what i'm looking for. I'd really like to have a base with two doors on the bottom that hide some deeper shelves. Then add the hutch on the top.....much like the picture of the black hutch posted on this page. Do you have plans somewhere that would show how to build that kind of base? I'd like for it to sit flush on the floor with no legs.
Should you have these plans somewhere, how would I go about customizing them to fit my space?
Christie (not verified)
Sat, 10/16/2010 - 06:30
Anna, I love this plan for
Anna, I love this plan for the hutch! How easy would it be to do an enclosed storage base with cabinet doors instead of the dresser plan with it? I would love to see a plan for that if you have one to match this hutch! Thanks for your site Ana, its wonderful!
Dresser and Hu… (not verified)
Mon, 02/14/2011 - 14:12
[...] in Brag Blog Put on
[...] in Brag Blog Put on my TO-DO List Save as PDF Print this PostShare/Bookmark Builder: Kristen Experience Level: Absolute Beginner Estimated Cost: $300-$350 Estimated Time Investment: 8 hrs From Plan: http://ana-white.com/2010/02/im-afraid-of-commitment.html [...]