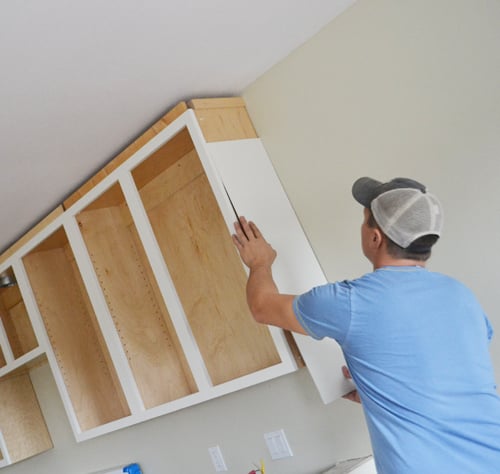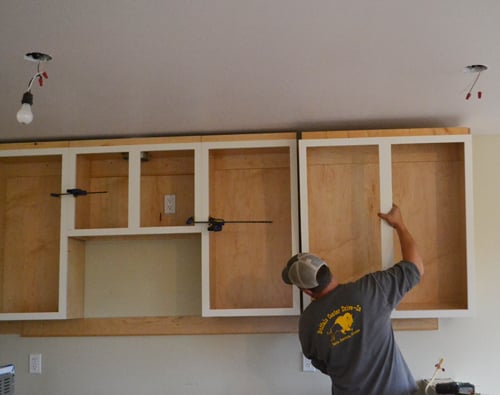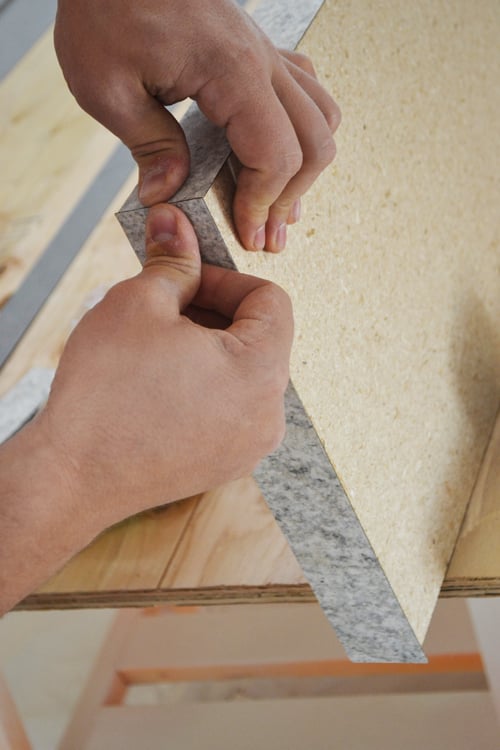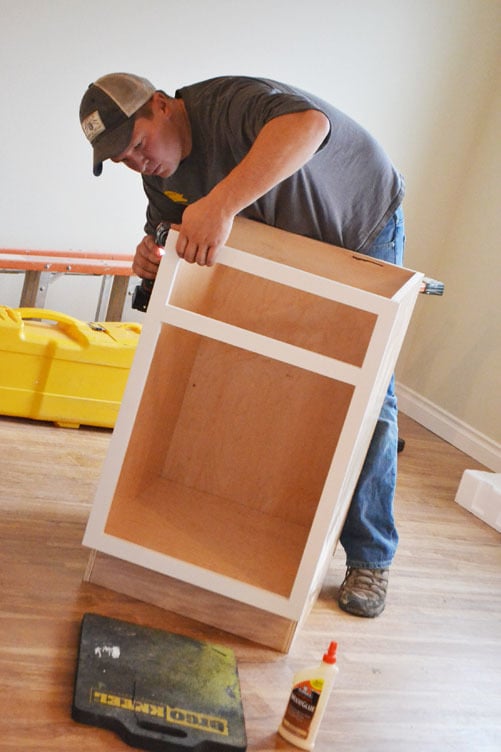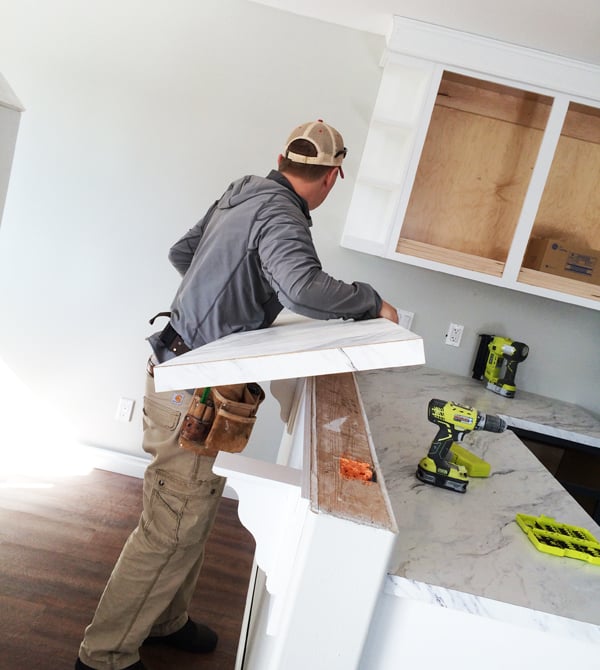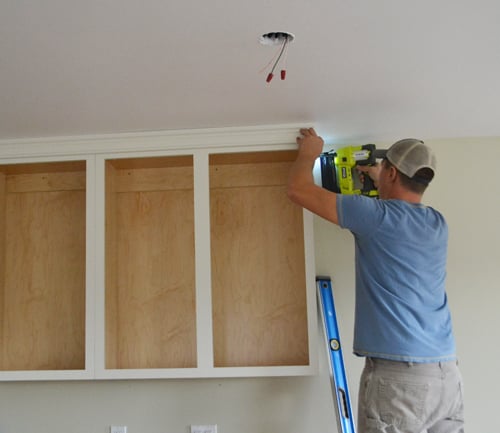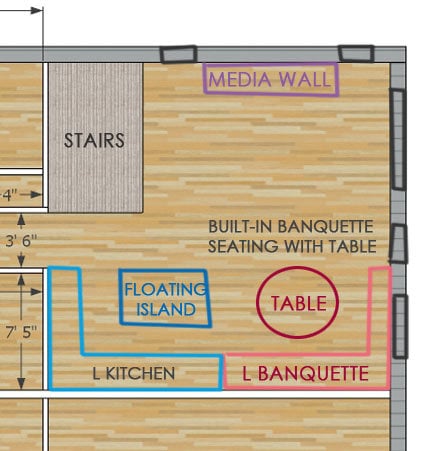Kitchens
FInishing Details on Kitchen Cabinets
After installing all the kitchen cabinets for the Momplex Vanilla Kitchen, there's a few little things that will make a big difference to take care of.
The most obvious one is finis
Building Base Cabinets
Yep, that's what it took to take this blank space ....
And turn it into this:
Well, at least to build all those cabinets!
I'd love to know how to make a dishwasher out of plywood, but I'm going to stick to cabinets for now.
The Ram and I spent about a week building the cabinets, and honestly, the building was the easy part. Once we got all th
Installing Kitchen Cabinets - Momplex Vanilla Kitchen
Yep, this blank space is going to be a kitchen after today!
We are going to do the wall cabinets first.
First, we mark the height of the bottom of the wall cabinets. Standard height is 54".
But we can't just mark 54" and pull a string line,
DIY-ing a Laminate Countertop
When it came time to install a countertop for the Momplex Vanilla kitchen, we did go have a solid surface countertop priced out.
The cost of the solid surface countertop was MORE than the entire kitchen!!! And it would take 8 weeks and we'd have to pay for a full travel day each time someone drove to the site to measure, fit and install the countertop (yes, we are to blame there for living in the sticks in Alaska).
<Painting the Face Frames
Well, it's not that I couldn't paint. They say occassional painting in a well ventilated area is fine for pregnant women.
But up here in Alaska, in the cold winter months, working inside a poured in place concrete building, with no ventilation, where your full time job is to build and paint or stain furniture, it's not occassional and it's not well vent
Kitchen Cabinet Drawers - Metabox Installation
Apart from the huge scope of the entire project, I'd have to say building and installing easy to use drawers can seem very intimidating. Kitchen drawers get used dozens of times a day, so you want drawers that are both easy to use and will hold up over years of use.
For the Momplex white kitchen, we decided to use a drawer side/slide combo system, call Metabox drawers by Blum.
Hanging Kitchen Cabinet Doors with Concealed Euro Hinges - Momplex Vanilla Kitchen
And turn it into this -
Pretty crazy how just installing doors over cabinets can do that, isn't it?
The doors we ordered are measured for full overlay, and will require a Euro Style Concealed Hinge, 1-1/4" (sometimes referred to as Full Overlay), Face Frame.
Full Overlay means the doors pretty much cover the entire cabinet - there's a 1/2" gap between all doors and
Installing Pie Cut Hinged Doors for Lazy Susan Corner Cabinet - Momplex Vanilla Kitchen
We actually only hung 18.
We were dreading the last two. Can you guess what two doors I'm referring too?
Yep, you guessed right!
The lazy susan we built for the corner will require two doors, hinged together with multiple different hinges.
You can buy the whole kit, or buy the hinges separately, as we did.
Image from Hardware Source
Poor Man's Marble
I'm admitting, straight up, that I like laminate countertops. As an owner of a granite countertop, and a busy mom, here's why:
- Laminate is softer and more forgiving. The granite (and I imagine marble or tile or other hard surfaces) is so unfo
Momplex Kitchen Reveal
Remember the Momplex kitchen?
Video Tutorial - Base Kitchen Cabinet Carcasses - Momplex Vanilla Kitchen
Adding Crown Moulding to Wall Kitchen Cabinets - Momplex Vanilla Kitchen
I'm really excited today to share with you how we installed crown moulding on top of the wall kitchen cabinets - finishing out the seam between the top of the cabinets and the ceiling.
But before we get to that - don't forget - today's the day!
The Home Depot Do-It Herself Workshop - featuring a storage trunk plan designed by me (it super simple so very beginner friendly) is happening tonight!!!
You can re
The K Word
Kitchen Cabinet Doors
But you totally suprised me.
Instead, many of you commented that a good DIYer knows when to DIY, and when to seek help.
The primary reason we hired out the drywall finishing is tool investment. In order to tool up to do two homes worth of drywall, we'd be into it about as much as the cost of hiring

