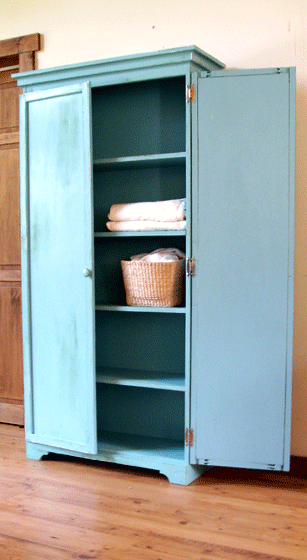
Sometimes you need a cluttered bookshelf. Hide the contents with beautiful doors. This armoire is simply a bookshelf with doors. A great spot to put linens, clothes, books, or even dishes. Special thanks to our readers for sharing their photos.
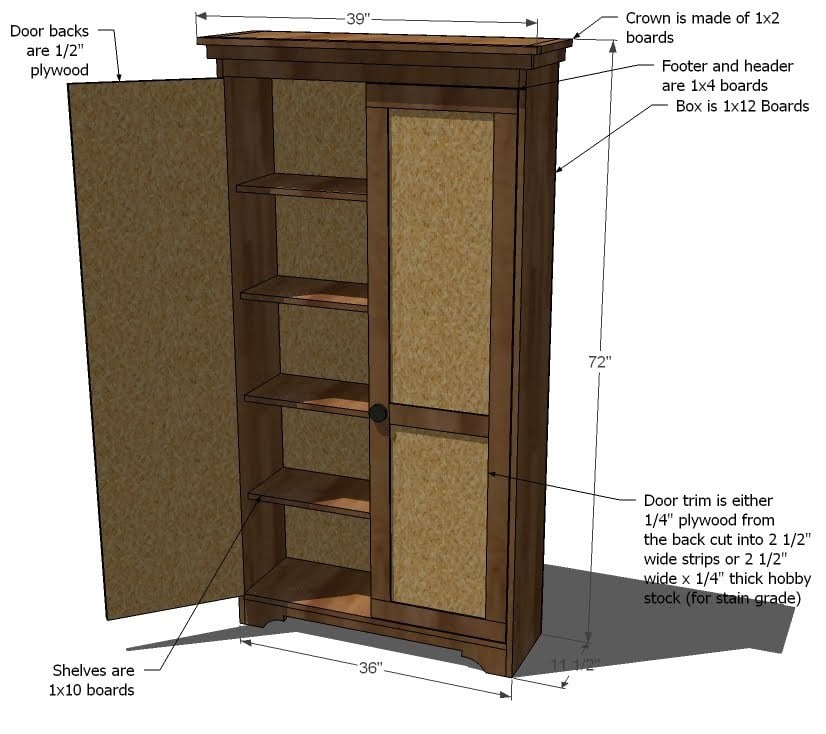
Preparation
2 – 1×12, 10′ Length
1 – 1×10, 12′ Length
1 – 1×4, 8′ Length
2 – 1×2, 8′ Length
1 – Sheet of 1/4″ Plywood or MDF (for the backs)
1 – Sheet of 1/2″ Plywood or MDF (for the doors)
5/8″ Brad Nails
Edge Banding if you are staining
3 Sets of Hinges for inset doors, frameless cabinets
2 Knobs
Cut List for the Bookcase
2 – 1×12 @ 71 1/4″ (Sides)
1 – 1×12 @ 34 1/2″ (Bottom Shelf)
1 – 1×12 @ 36″ (Top Shelf)
4 – 1×10 @ 34 1/2″ (Shelves)
2 – 1×4 @ 34 1/2″ (Header and Footer)
4 – 1×2 @ 11 1/2″ (Side Crown)
1 – 1×2 @ 37 1/2″ (Bottom Front Crown)
1 – 1×2 @ 39″ (Top Front Crown)
1 – 1/4″ Plywood or MDF @ 36″ x 72″ (Back)
Cut List for TWO Doors
2 – 1/2″ Plywood or MDF @ 63 1/4″ x 17″ (Back of Doors)
4 – 1/4″ Plywood cut into 2 1/2″ wide strips @ 17″ (Top and Bottom Trim for Doors)
4 – 1/4″ Plywood cut into 2 1/2″ wide strips @ 58 1/4″ (Side Trim for Doors)
2 – 1/4″ Plywood cut into 2 1/2″ wide strips @ 12″ (Center Trim for Doors)
Cut larger boards first. Work on a clean level surface. Adhere to proper safety guidelines. Take a square of your project after each step. Keep outside edges flush. Use 2″ nails and glue unless otherwise directed.
Instructions
Step 1
Build the Box. As shown above, build the box using 2″ nails and glue. Keep back edges flush. You can place the shelves anywhere you like, the shelf placement above is for 12″ clearance on each of the lower shelves. Remember to leave a 3 1/2″ gap under the bottom shelf, and that the top sit on top of the sides.
Step 2
Step 3
Step 4
Step 6
Step 7
Door Construction. Cut your 1/2″ plywood for the backs. From leftovers from the back of the cabinet, cut 2 1/2″ strips with your tablesaw or circular saw. Then cut your trim boards from these 2 1/2″ strips to the measurements given above and in the cut list. Begin creating the doors by fastening the green trim above with 5/8″ nails and glue. Clamp and let dry. Do not clamp so hard that you loose all of your glue. Then add the blue trim, clamp and let dry. Finally, add the red trim. Dry on a flat level surface, the doors stacked, with a heavy object on top.
















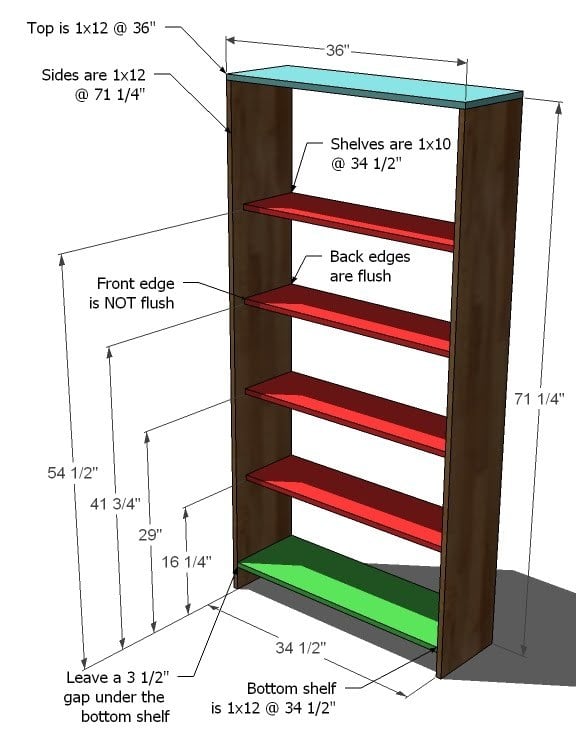
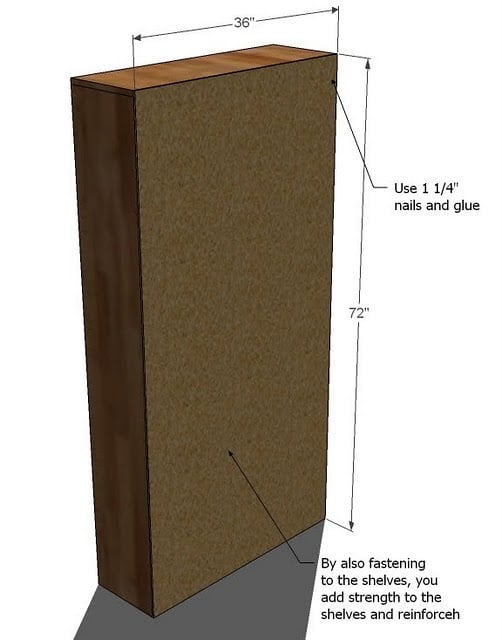
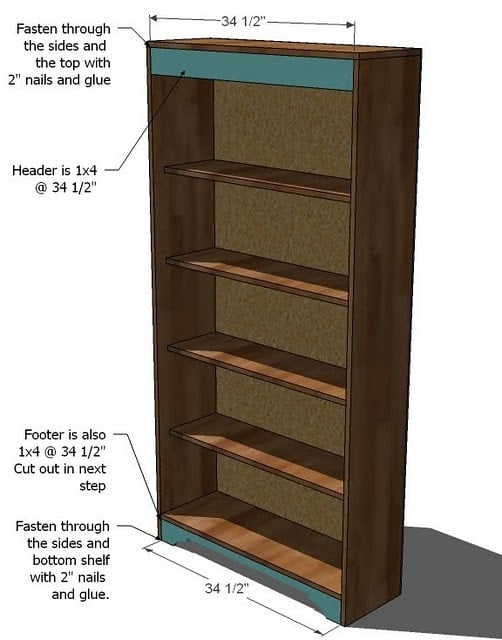
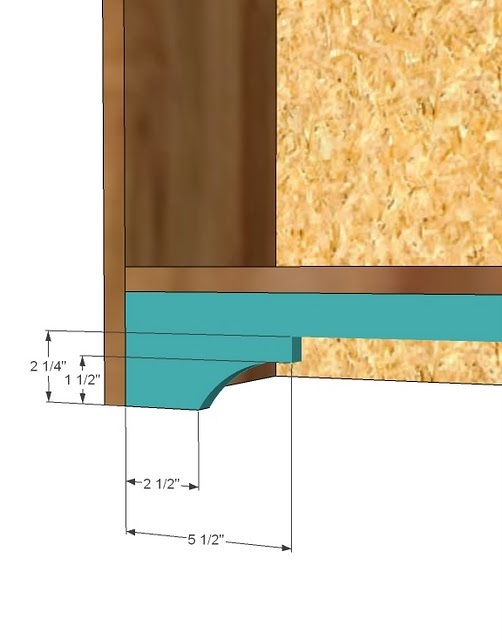
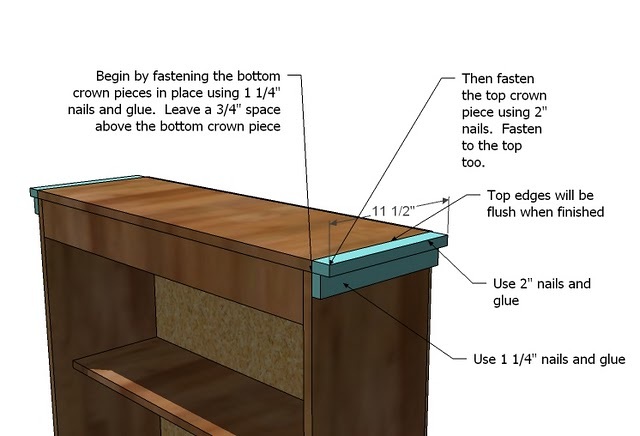
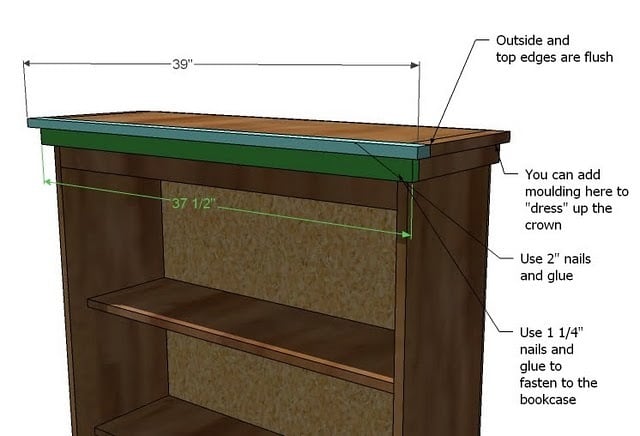
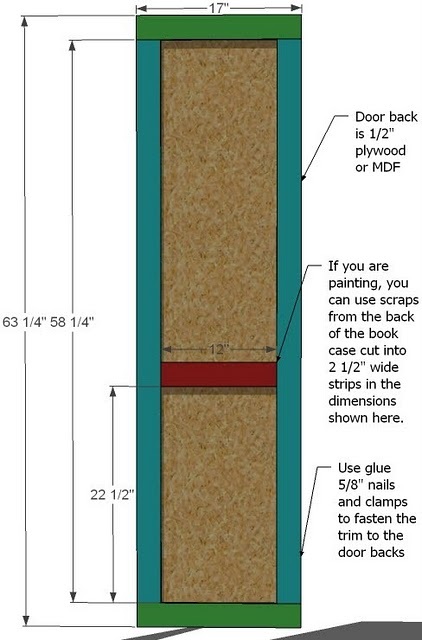
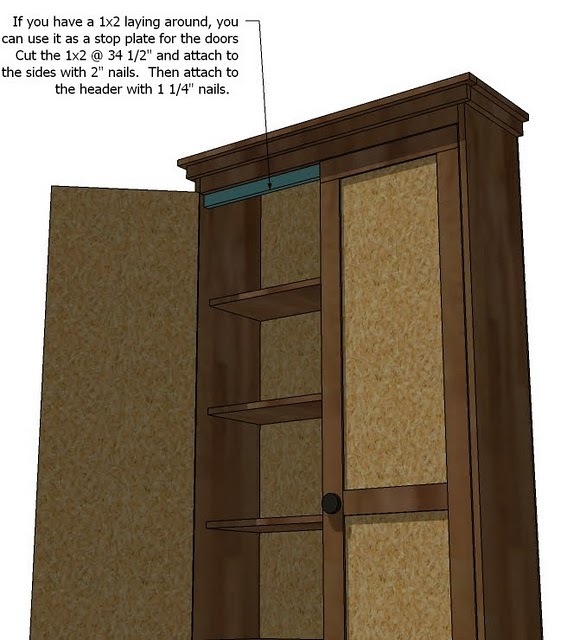
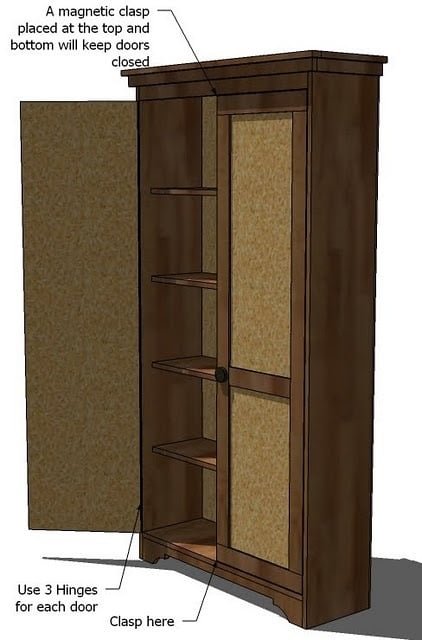
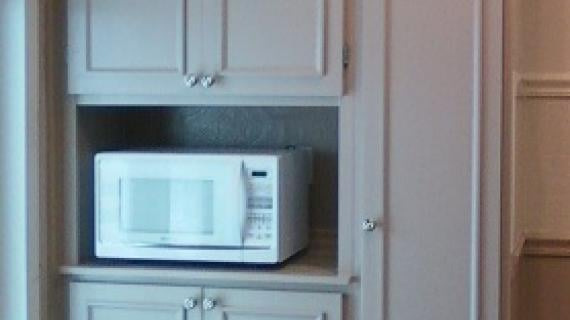


Comments
Carri (not verified)
Thu, 09/06/2012 - 07:36
They don't match :(
You are very talented woman! Thank you for having this great site!! The plans are wonderfully detailed :) and I'm looking forward to using this as a reference for the armoire I've been planning to build. But I like finished pictures as a reference to project plans..... and the blue armoire doesn't match the project plan :(
gracie (not verified)
Mon, 12/31/2012 - 07:37
kreg jig
your instructions don't say where to use the kreg jig or how.
aubreygray
Wed, 09/04/2013 - 06:50
pocket holes
this may be very dumb, but where are the pocket holes in this plan? i am super beginner and in the supply list there are 1 1/4 and 2 1/2 in pocket hole screws used but i don't see where to use them. please help:)
aubrey
CharityW0314
Sun, 08/17/2014 - 11:53
Possible Modifications!
I live in a double wide with the tiniest kitchen imaginable! We have a huge open living room/dining with peaked ceilings. However, off the kitchen is a small room that we decided to use as my home office/storage area. I already have two (store bought crap) bookcase and then a antique wooden gun safe that was converted by my inlaws to a china cabinet then us to a pantry. I would love to have my bookcase/pantry cabinet match. For one the bookcases are ugly with binder and educational/office type books. Two the pantry we have is huge and way different looking than the book shelves. So my question is could I leave off the decorative trim around the top? I would love them all to fit flush together along the wall without having one continuous system so I can easily move them when we get a larger place. Maybe flip the top decorate trip to very top instead of sticking out around the top edges? Any thoughts on this being possible?
dksport03
Sun, 10/19/2014 - 16:28
pocket hole directions
I want to build this but there are no directions for how and where to drill the pocket holes. Im a beginner can anyone help.
Thanks!!
bullumhead
Fri, 05/01/2015 - 13:25
Bad Plans!
These plans are terrible! Supply and cut lists are incomplete, measurements are completely inaccurate...doors not wide enough, shelf spacing off, bottom trim not correct. This is the 4th project I've done based on plans from this site and it has been by far the most problematic. Go over every inch of these plans before attempting this project.
mcdermottnutrition
Sun, 11/22/2015 - 04:47
how to attach shelves
I am probably missing something obvious - but can anyone tell me how the shelves are attached here? I don't see how to do it! Thanks so much.
Ana White Admin
Mon, 11/23/2015 - 11:12
Attach Shelves
You have a couple of options, the best being pocket holes and screws. Or you could predrill and countersink screws from the outside. Be sure to use glue either way. Hope this helps!