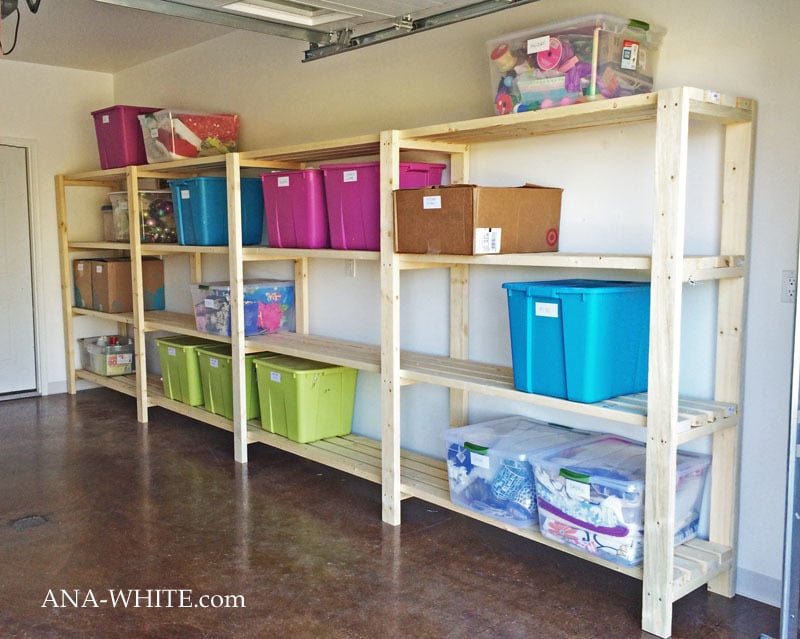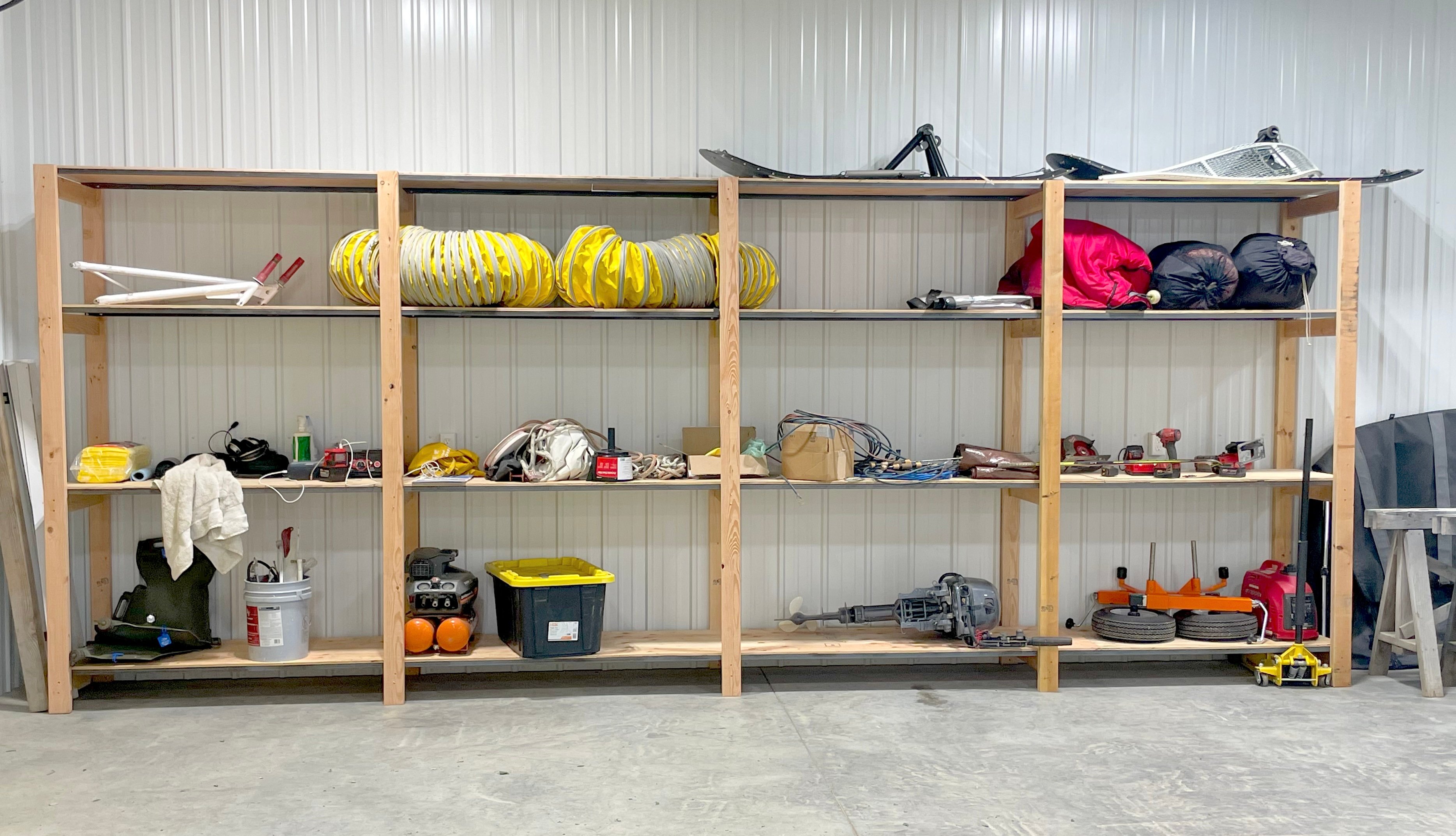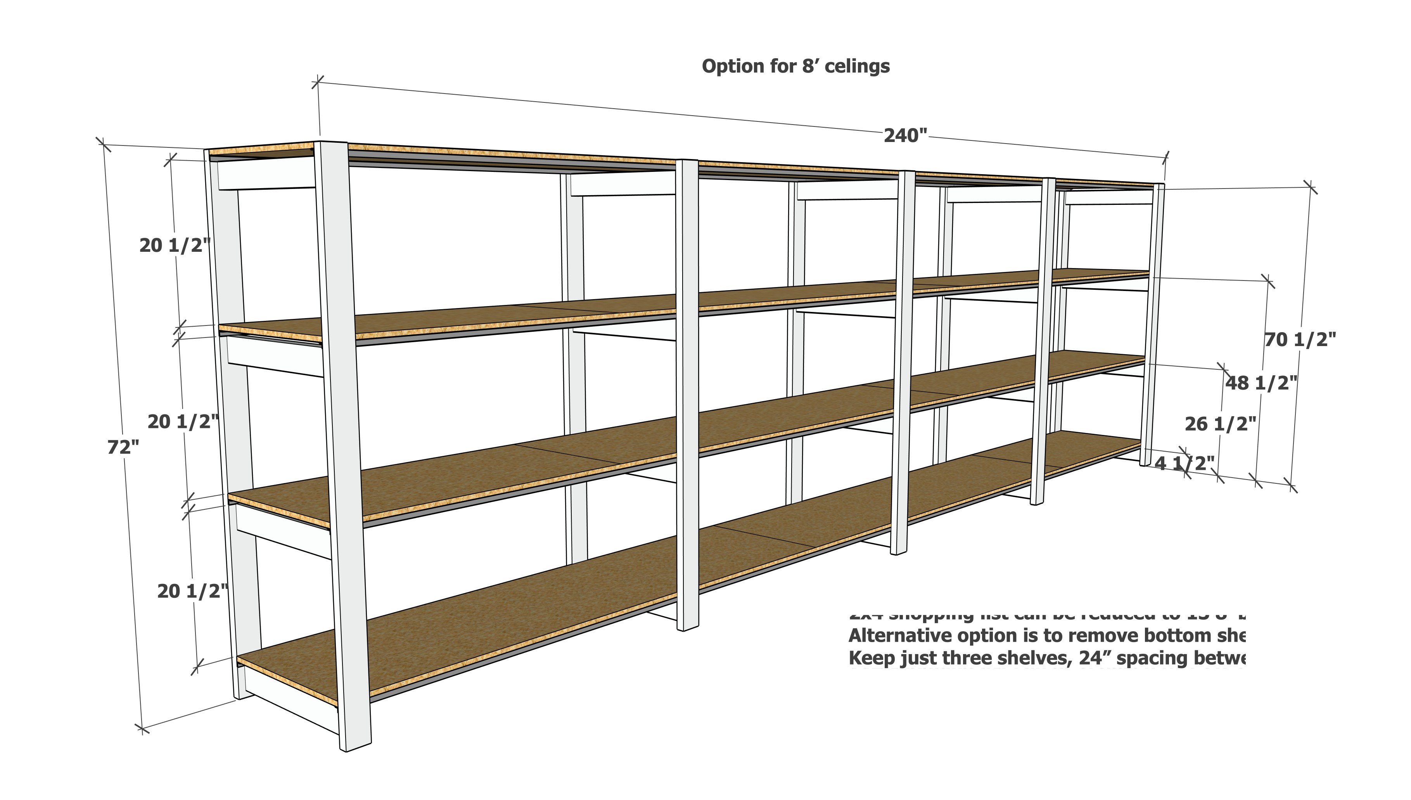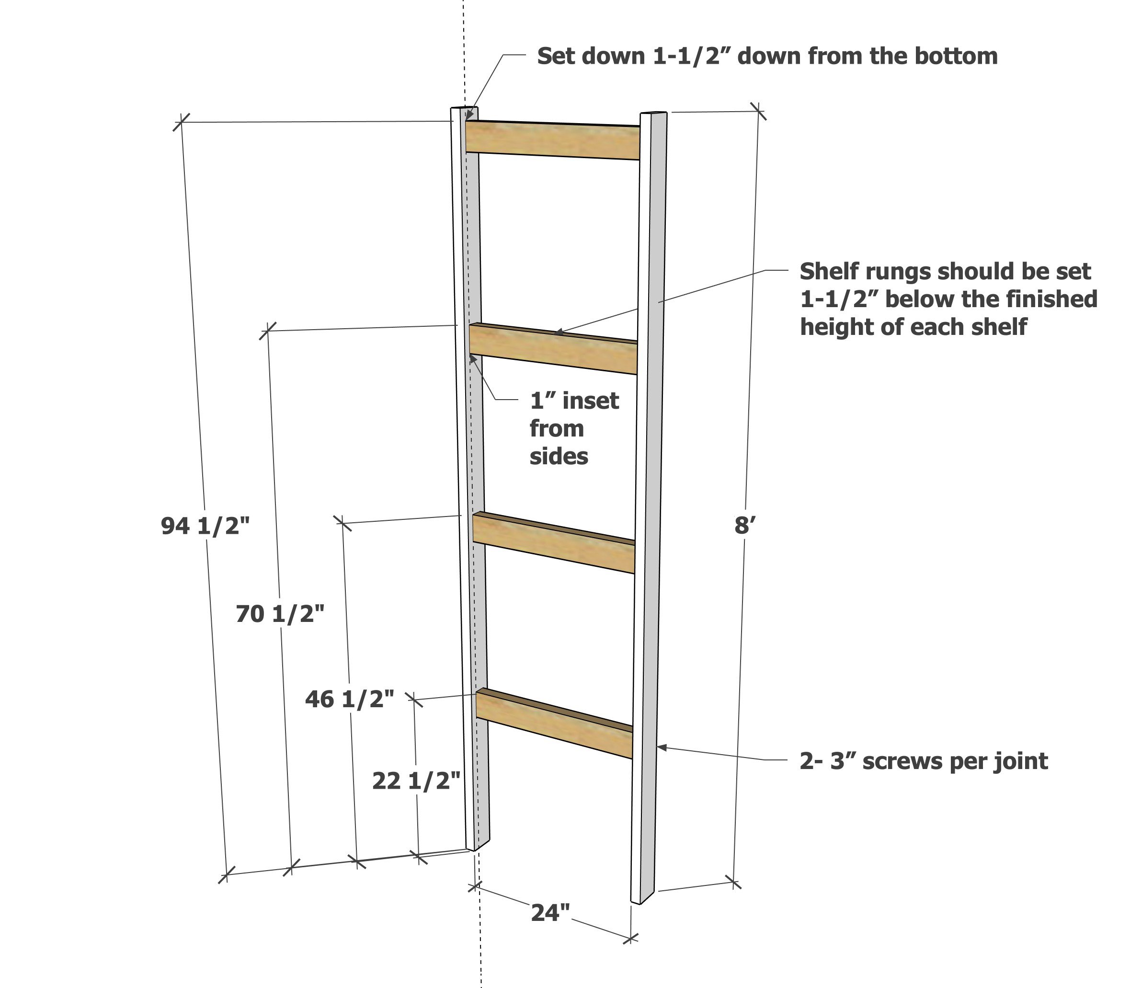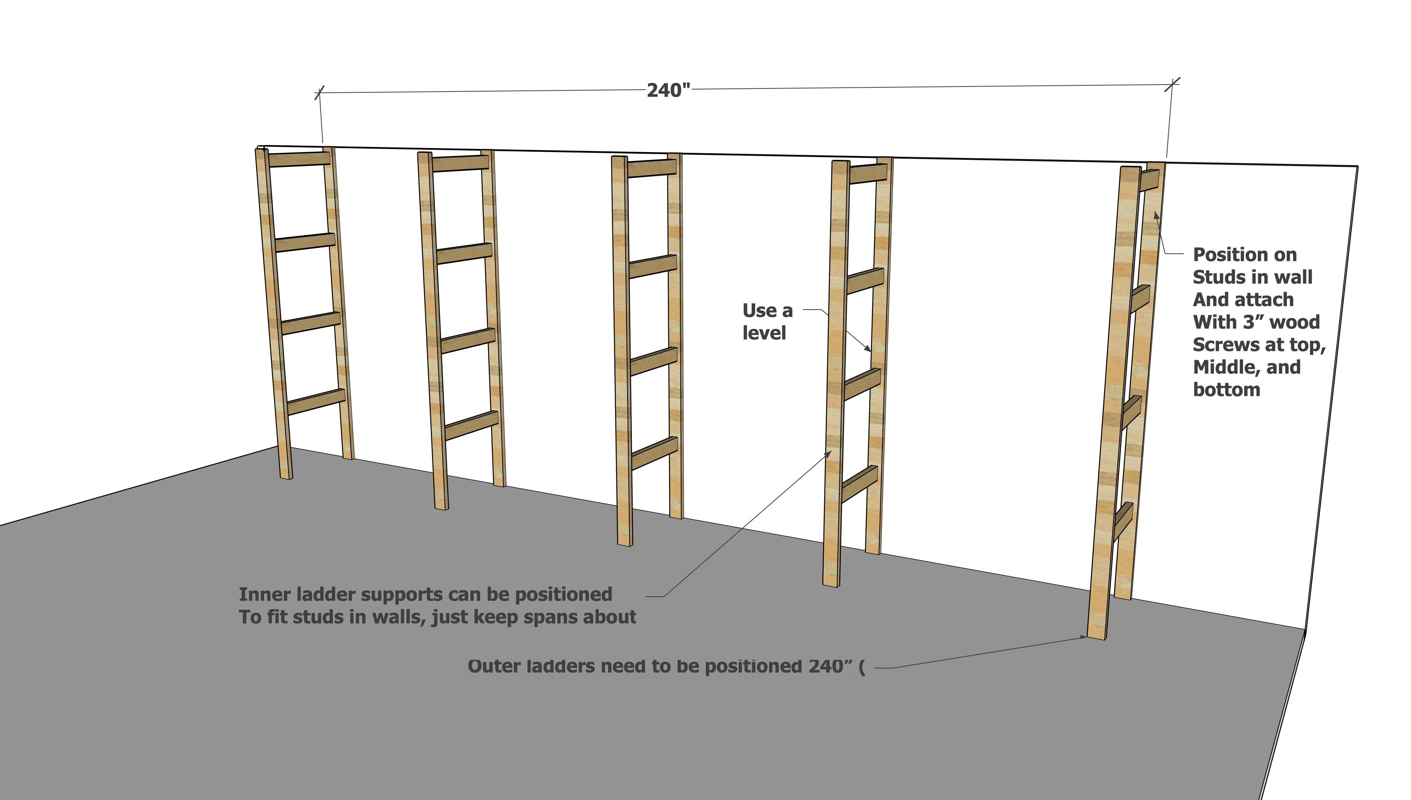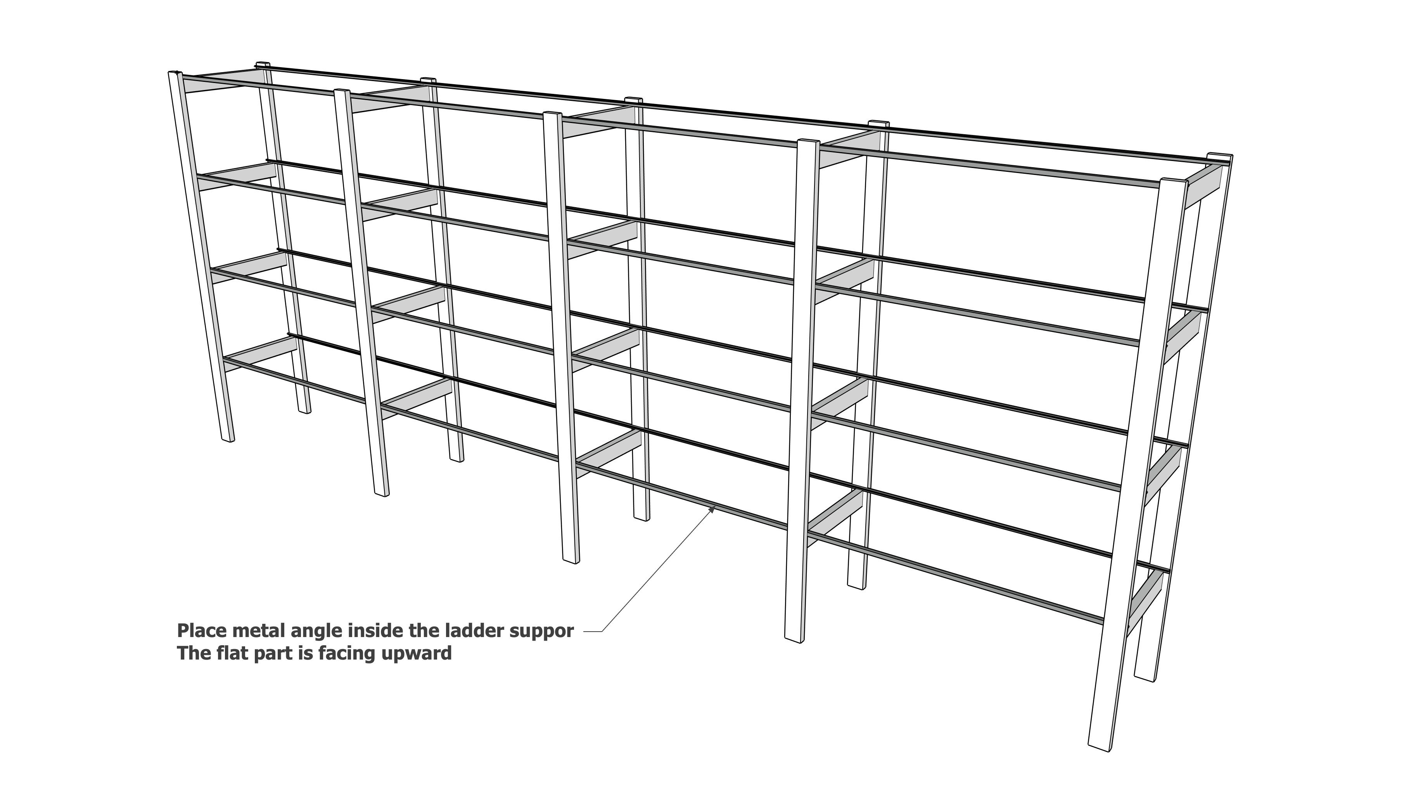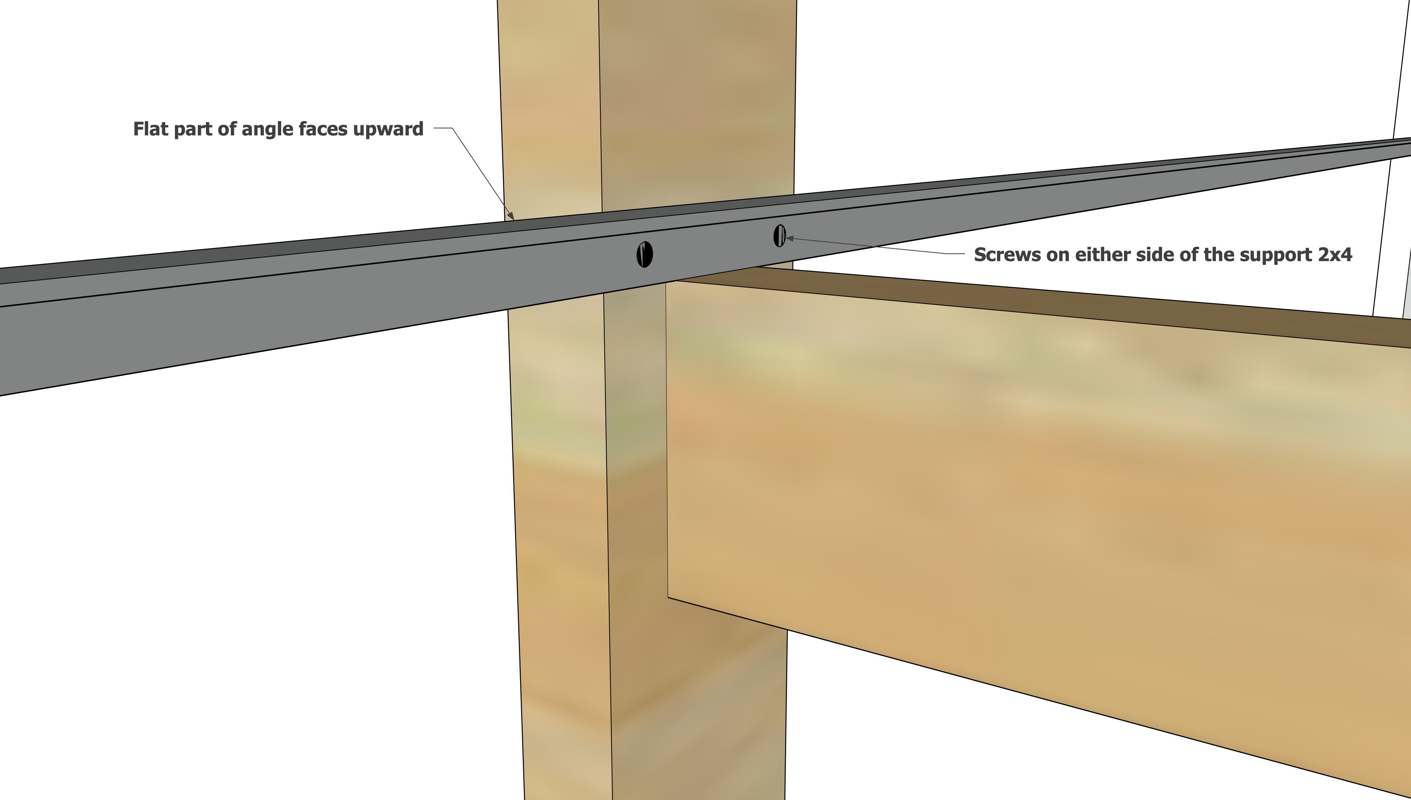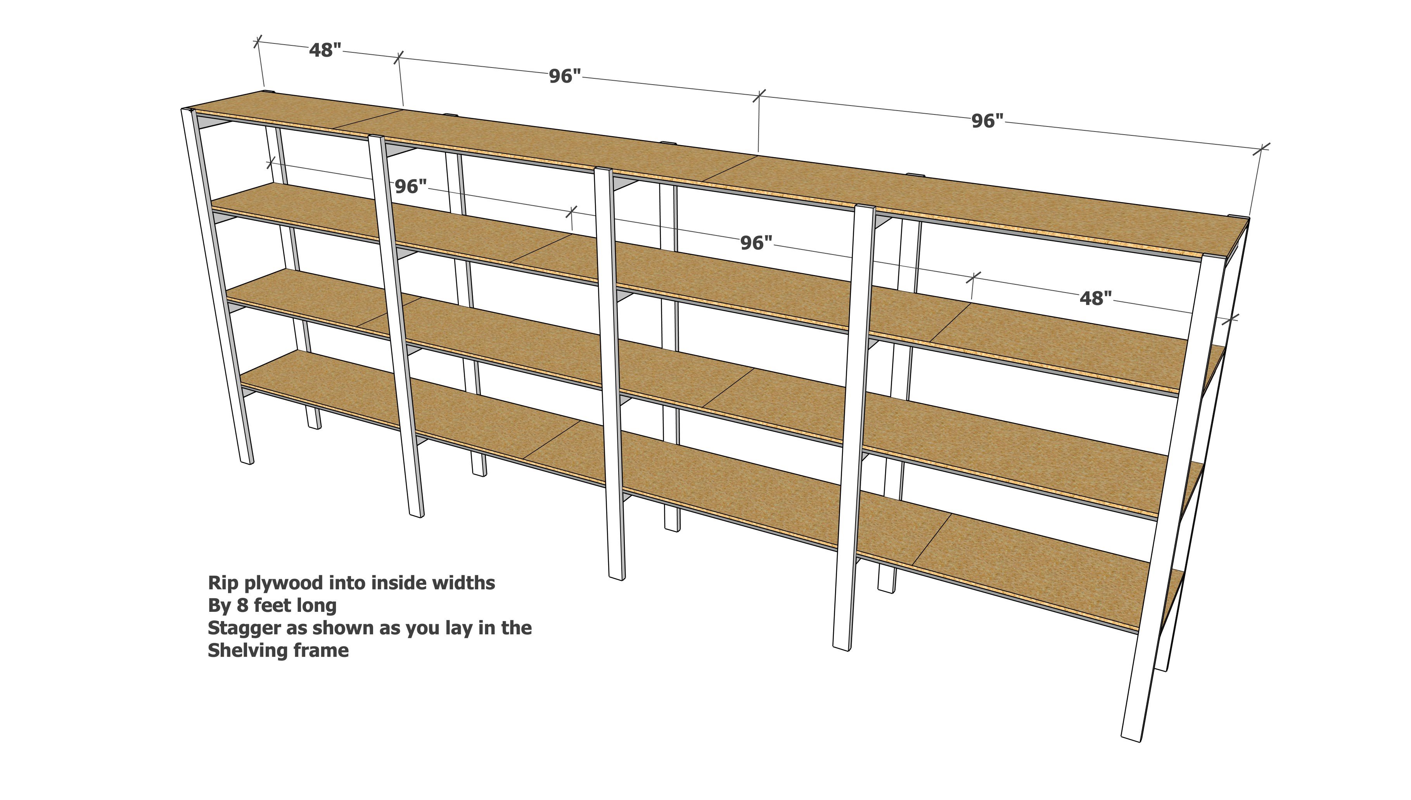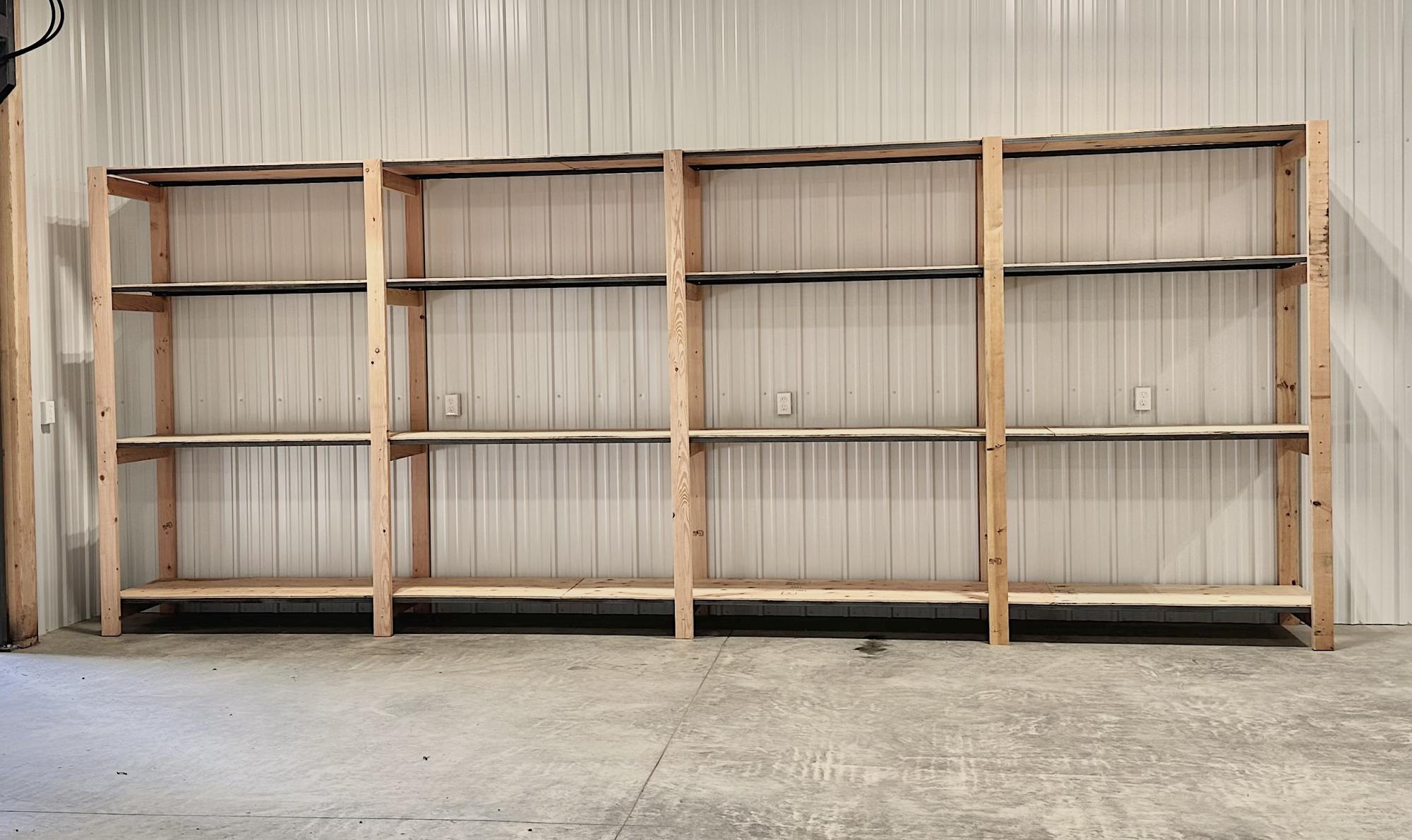
Free plans to build your own garage shelving from Ana White
More storage, easier to build, super sturdy, and very customizable! This garage shelving plan uses metal angle for support, increasing vertical shelf space, and distance between legs for more storage in the same footprint! Built independent, but attached to the walls for rigidness and forward tipping, this well thought out design is a must build!
Pin For Later!

Dimensions
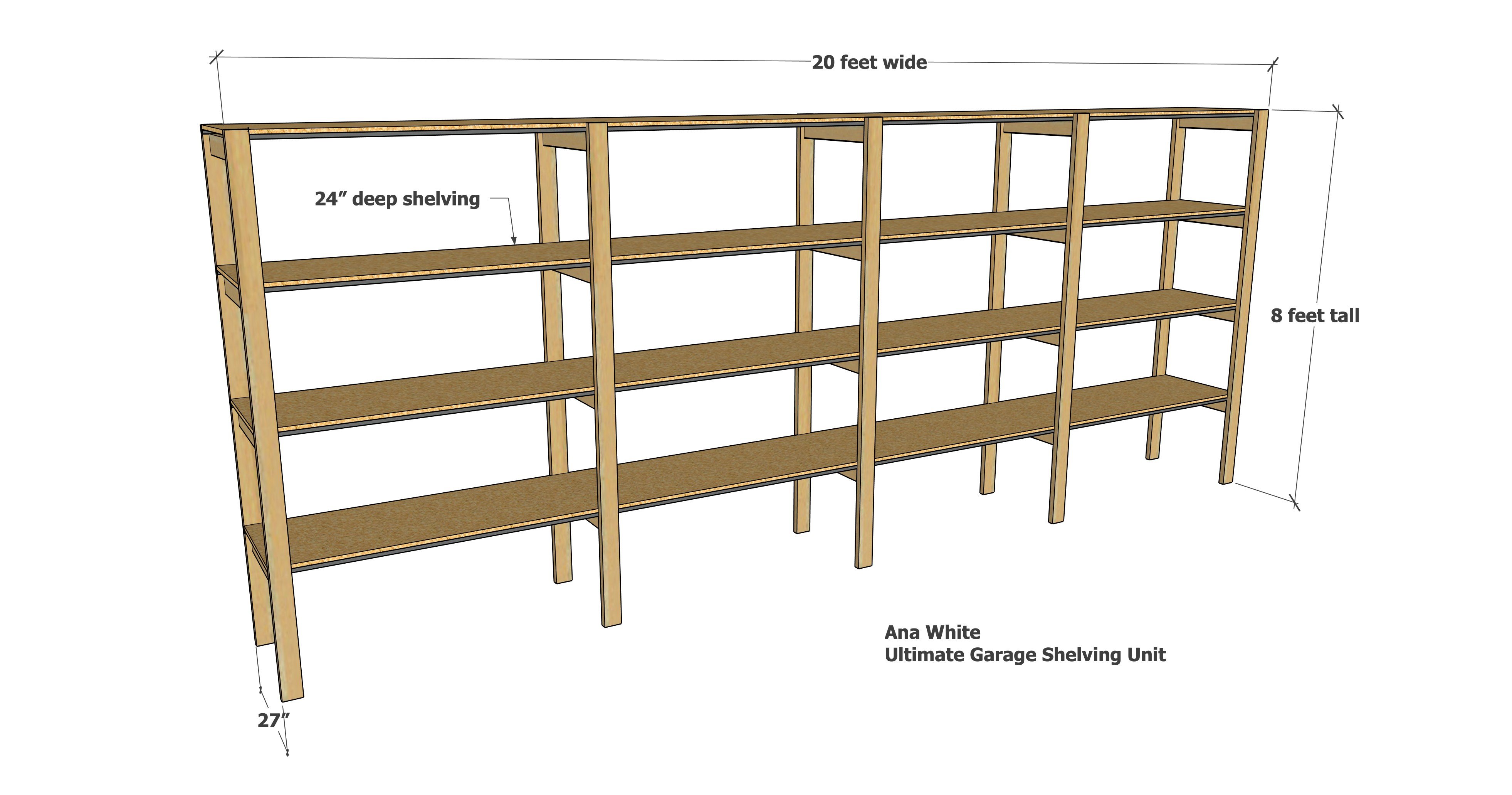
20 feet long x 8 feet tall x 27" deep (24" shelving depth) as shown for tall garages, modify for standard or low garage ceilings
Preparation
Shopping List
- 15 - 2x4 @ 8 feet long (each support ladder uses 3 2x4x8' boards)
- 5 - 4x8 sheets of 1/2" thick plywood
- 8 - 1" x 1" metal angle, 1/8" thick (outside dimensions), 20 feet long
- 100 - 3" self tapping wood screws
- 80" - 1-5/8" metal lath screws
Shopping list is as shown in photos and video
Cut List
- 20 - 2x4 @ 24" long, can cut at 23-7/8" if 2x4x8 boards are exactly 8' and need to consider kerf to fit cuts on 8' board length
- 10 - 2x4 @ 8' long
- 8 - 1"x1" metal angle, at 240" long
- 1/2" thick plywood tops should be measured and cut to fit
Cut list is as shown in video and photos
Instructions
Step 1
Step 2
Step 4
Project Type
Room


