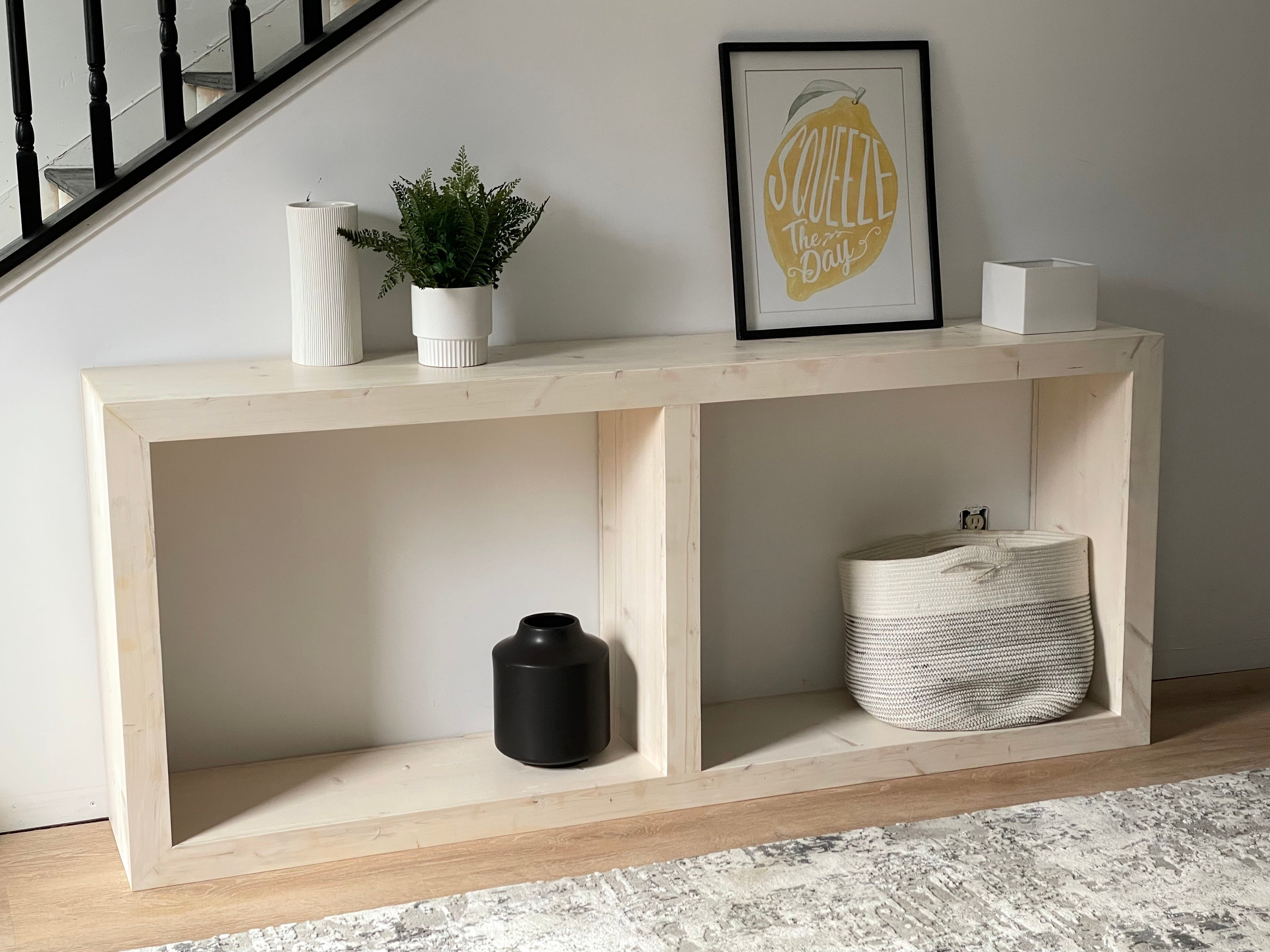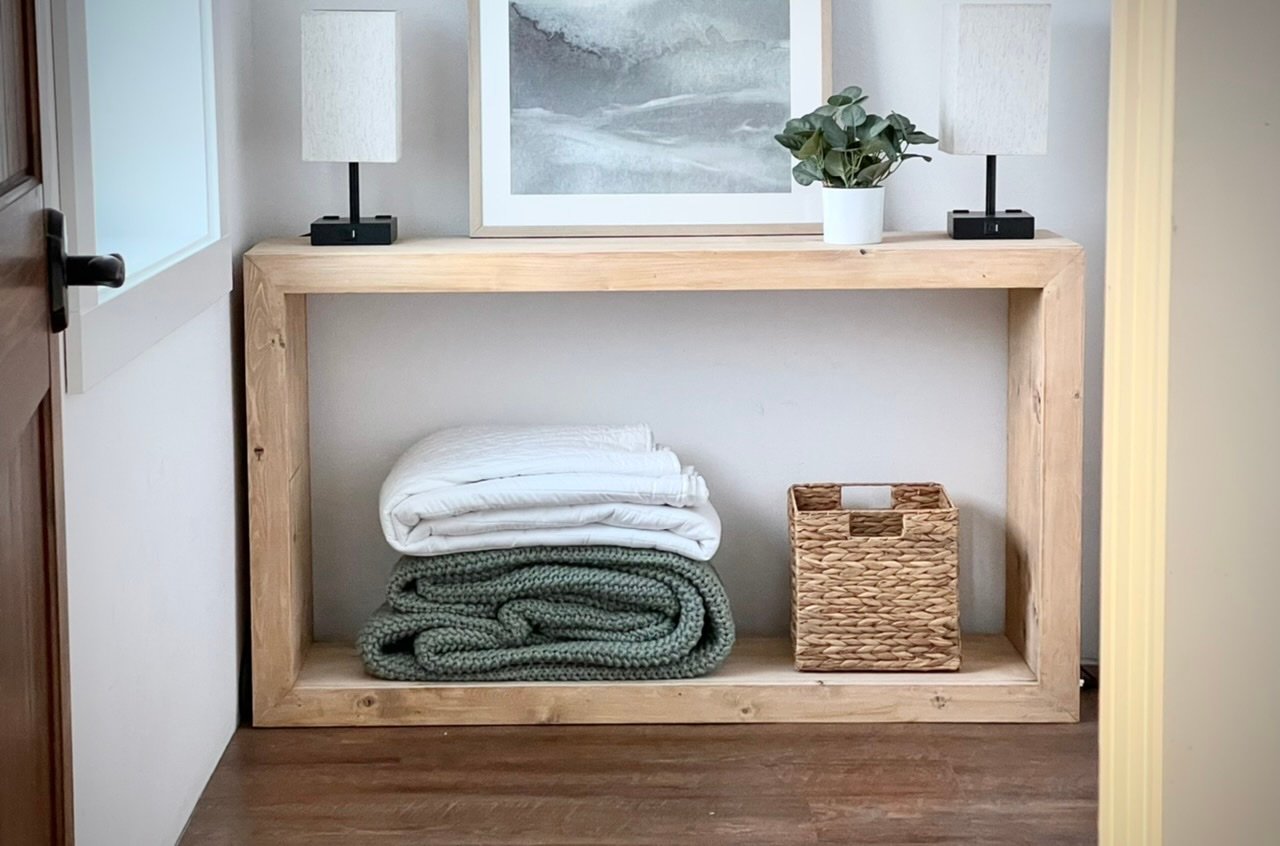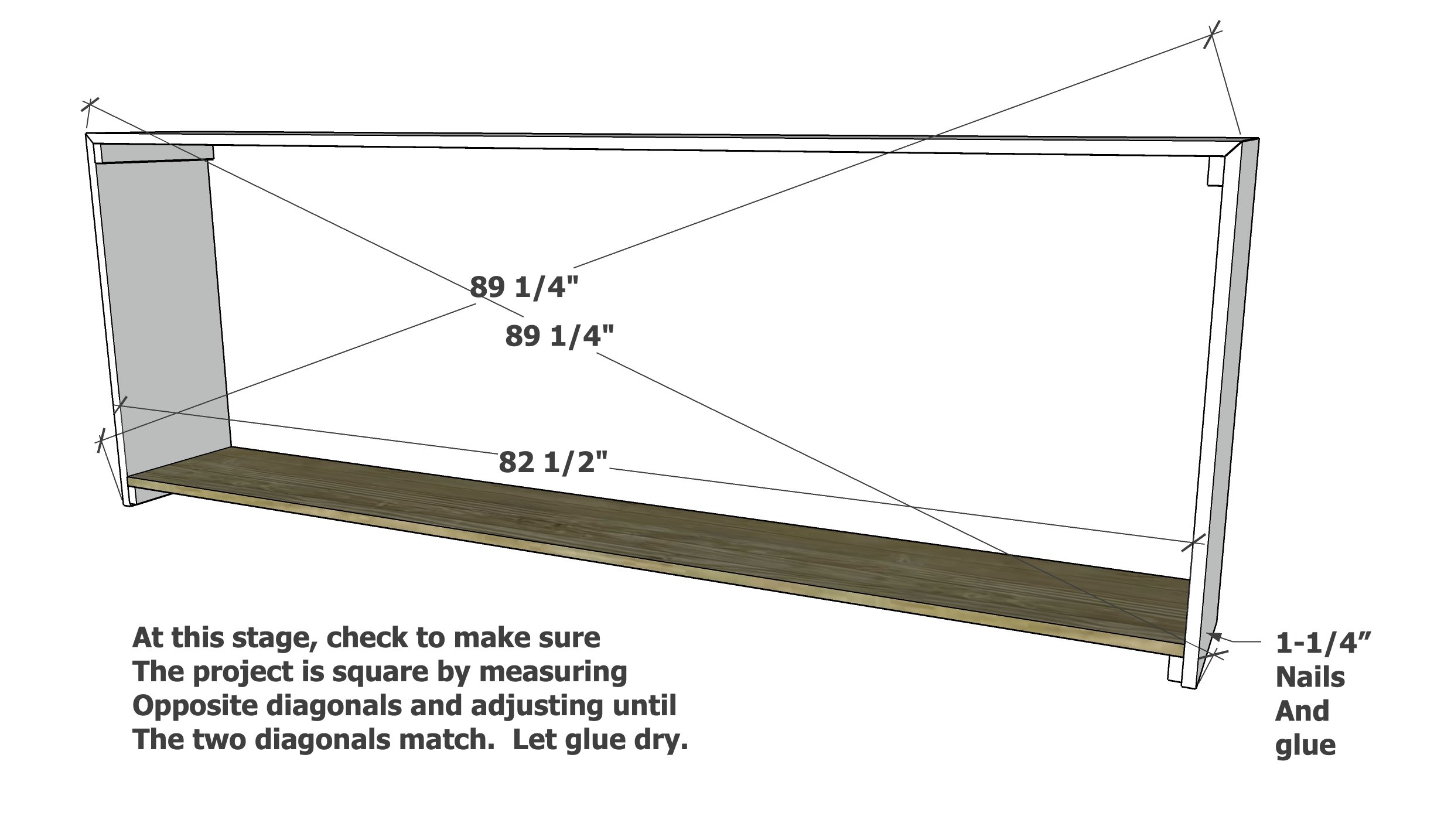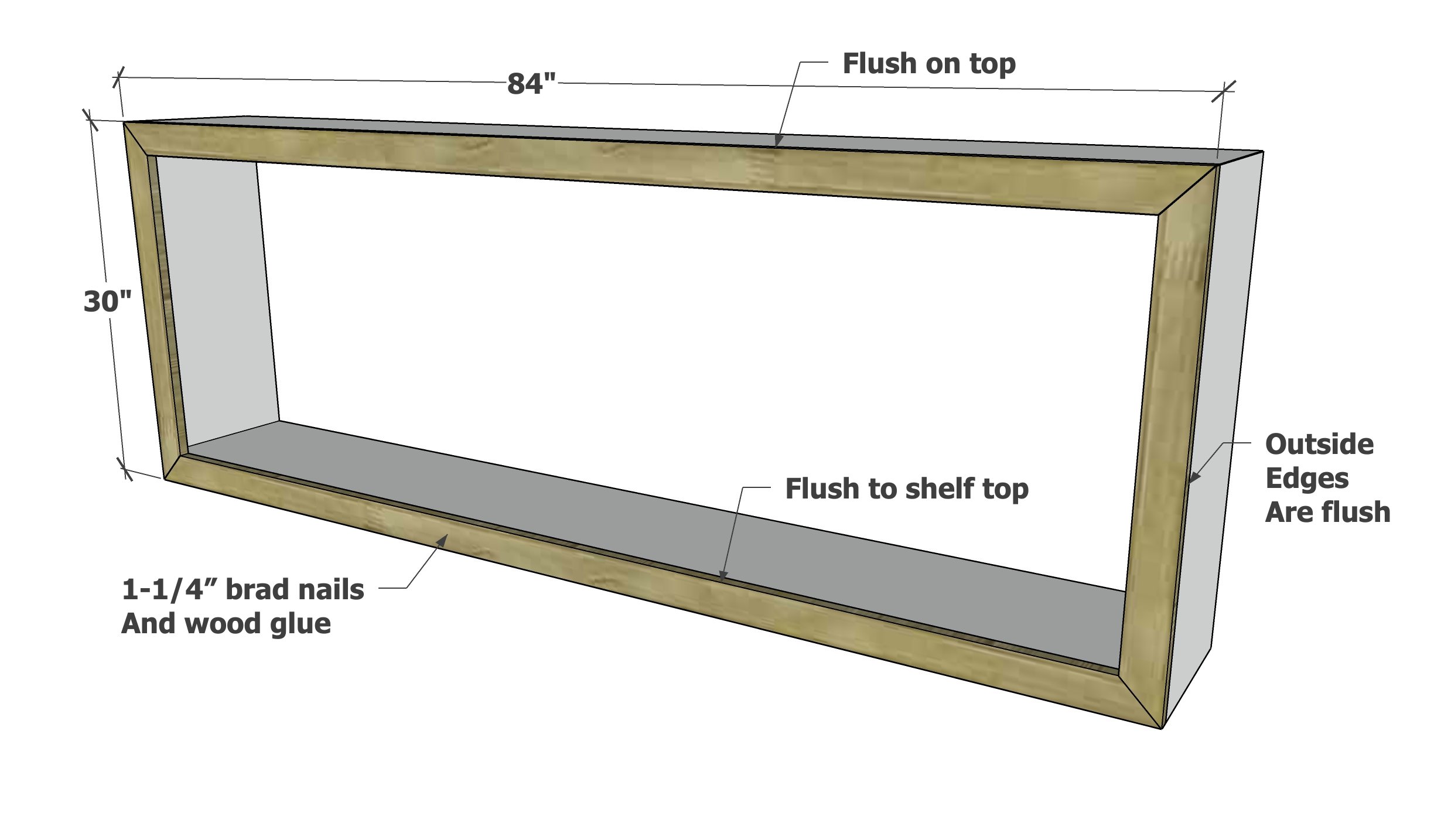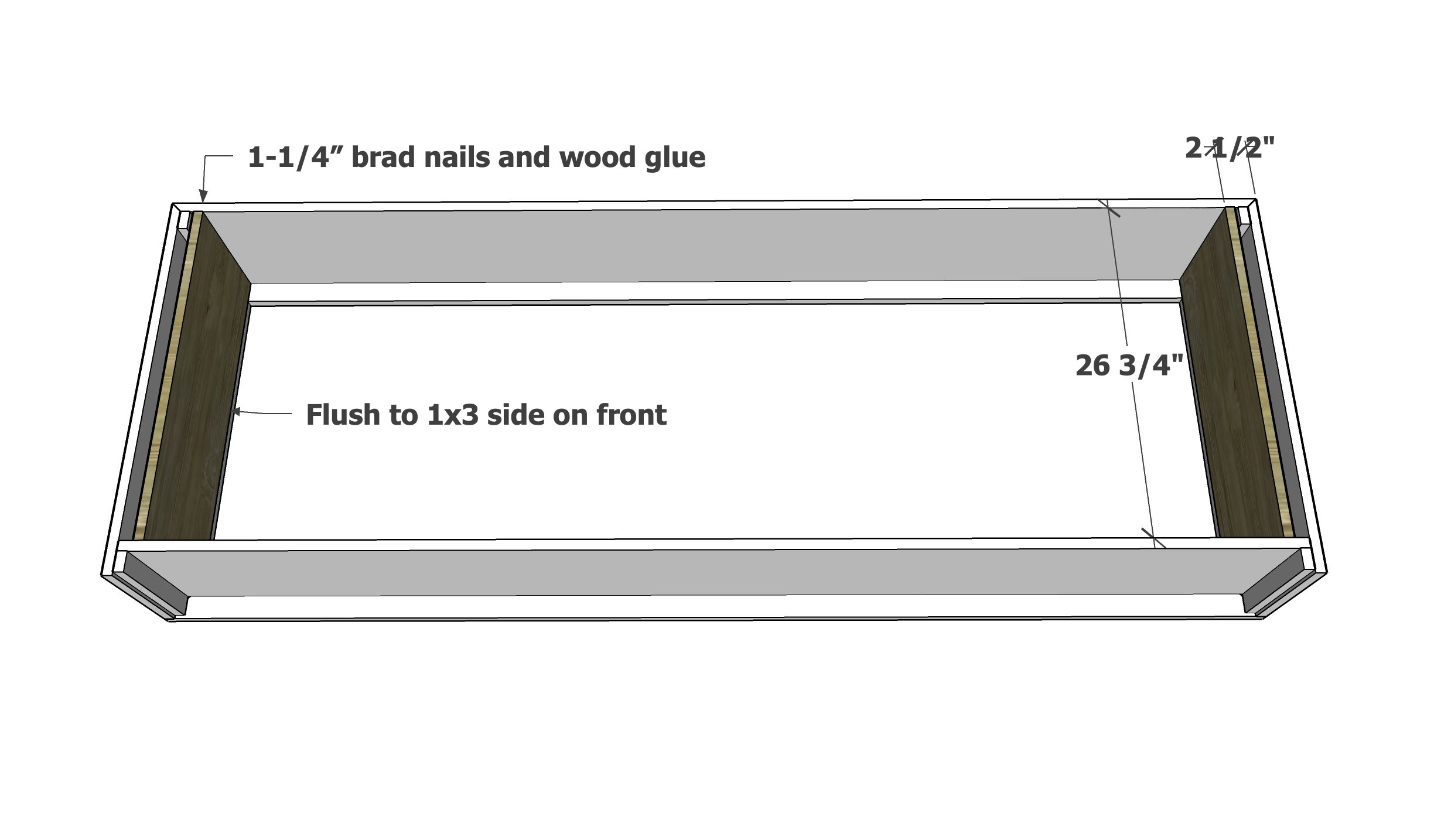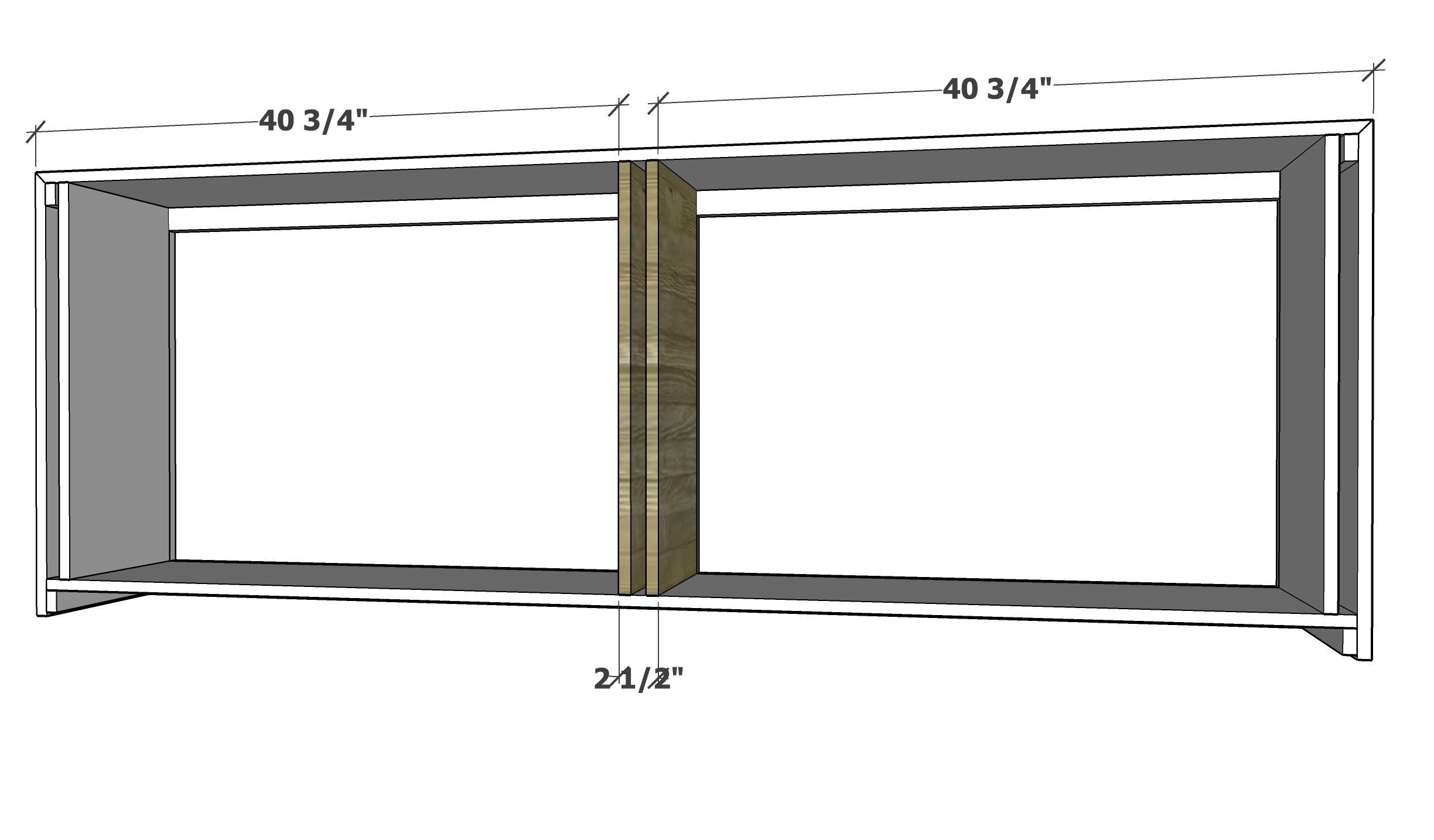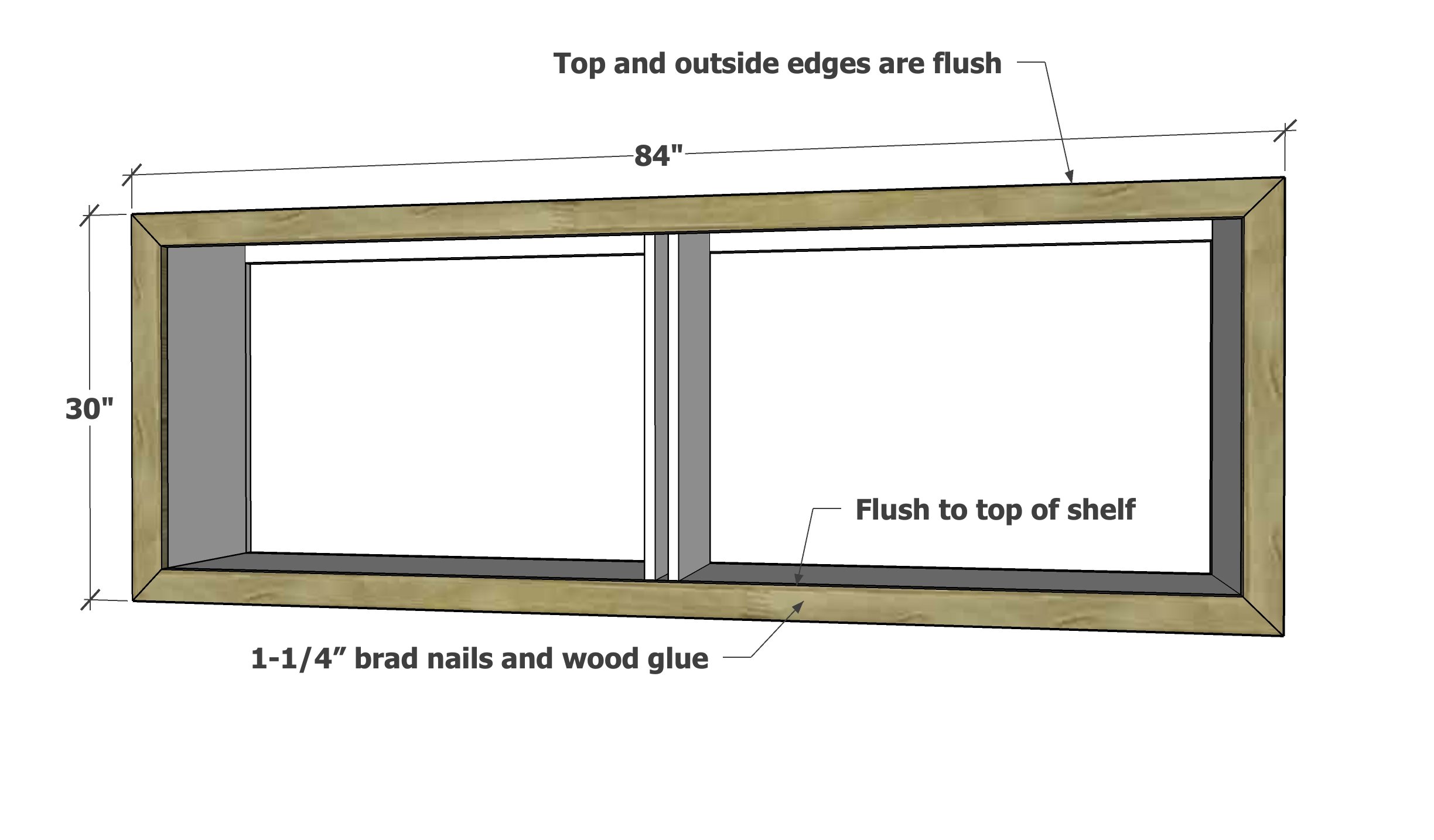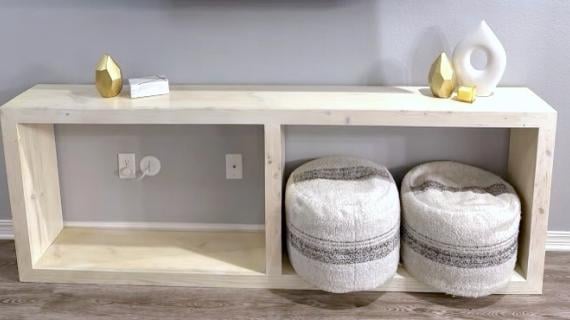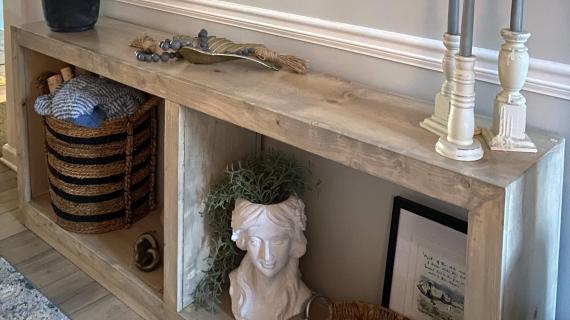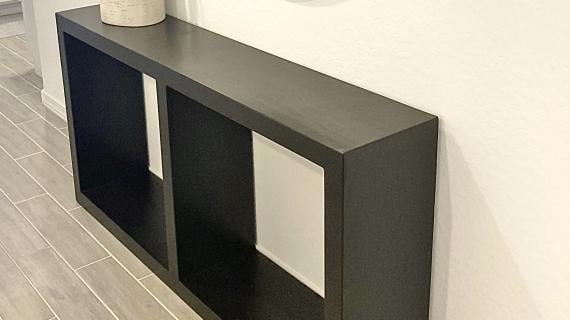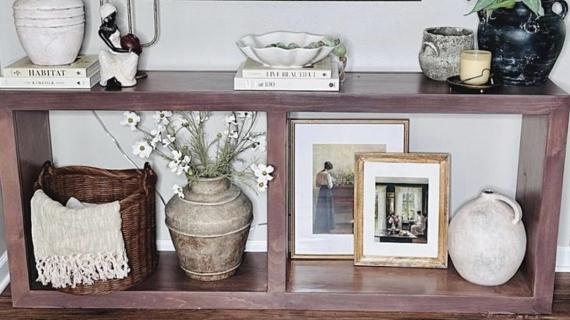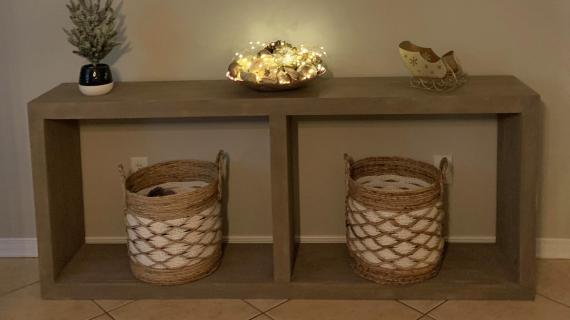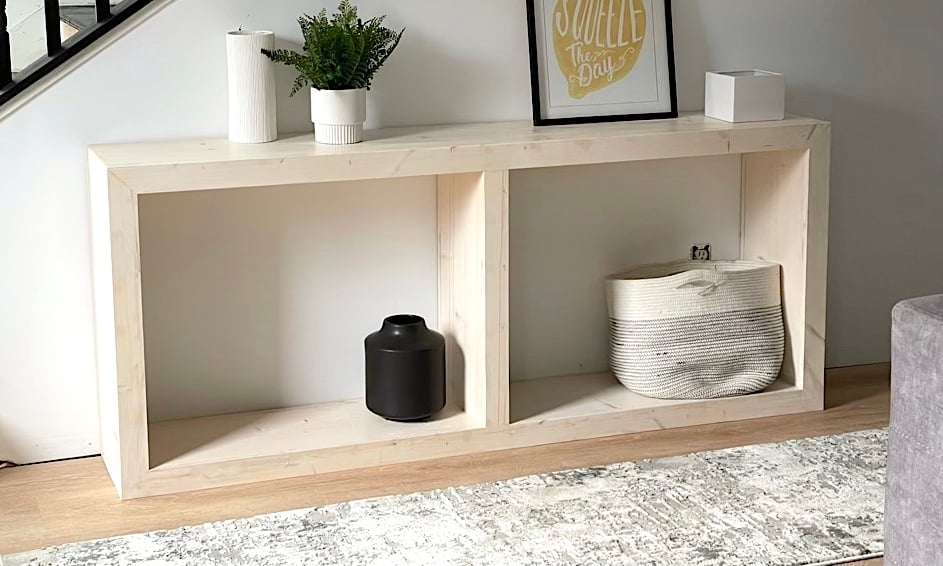
This DIY waterfall framed grand console table is absolutely stunning! I built it using about $150 in whitewood boards.
In this post, I share a free plan, including what to buy, a cut list, step by step diagrams, and a video showing the entire process. You can build it too!
Related: Waterfall Framed 52" Console Plans
Pin For Later!
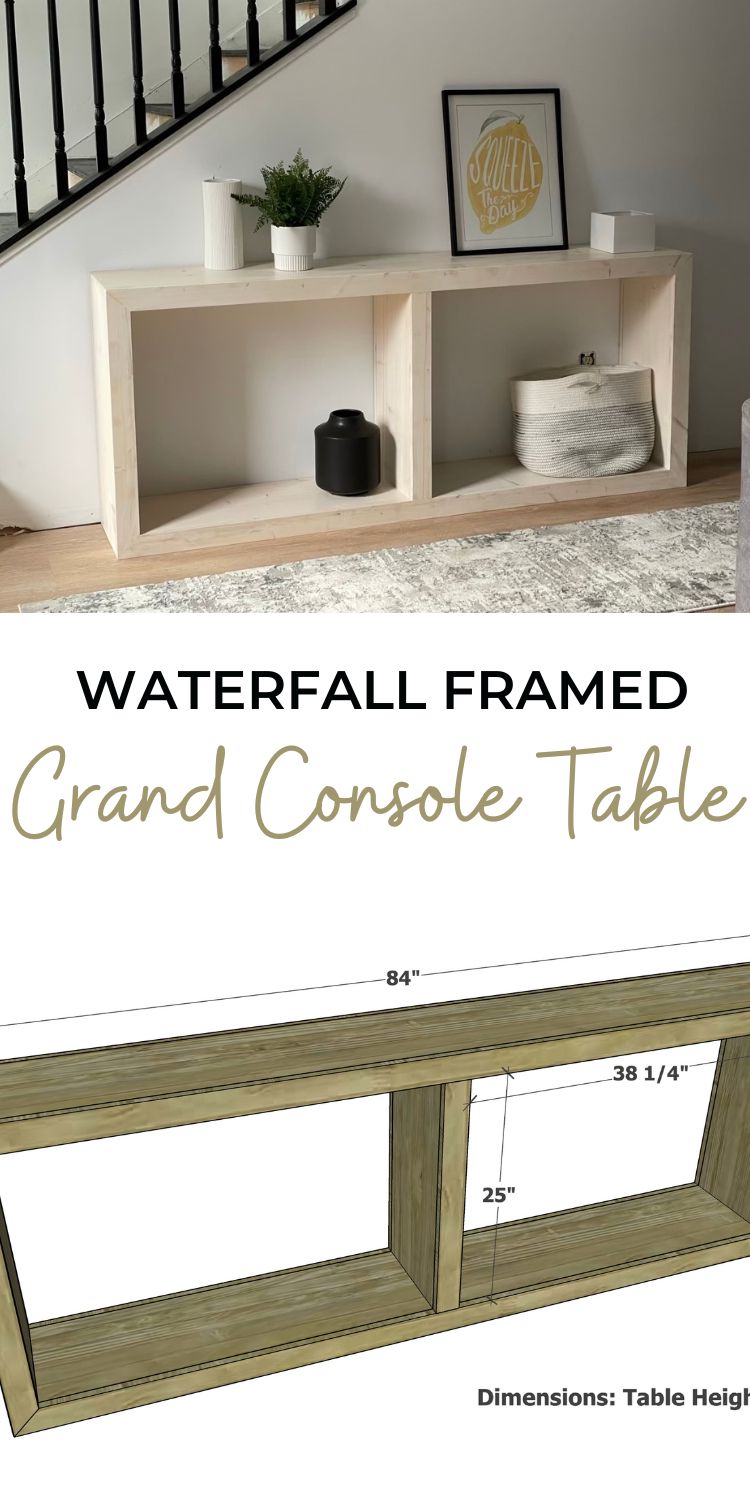
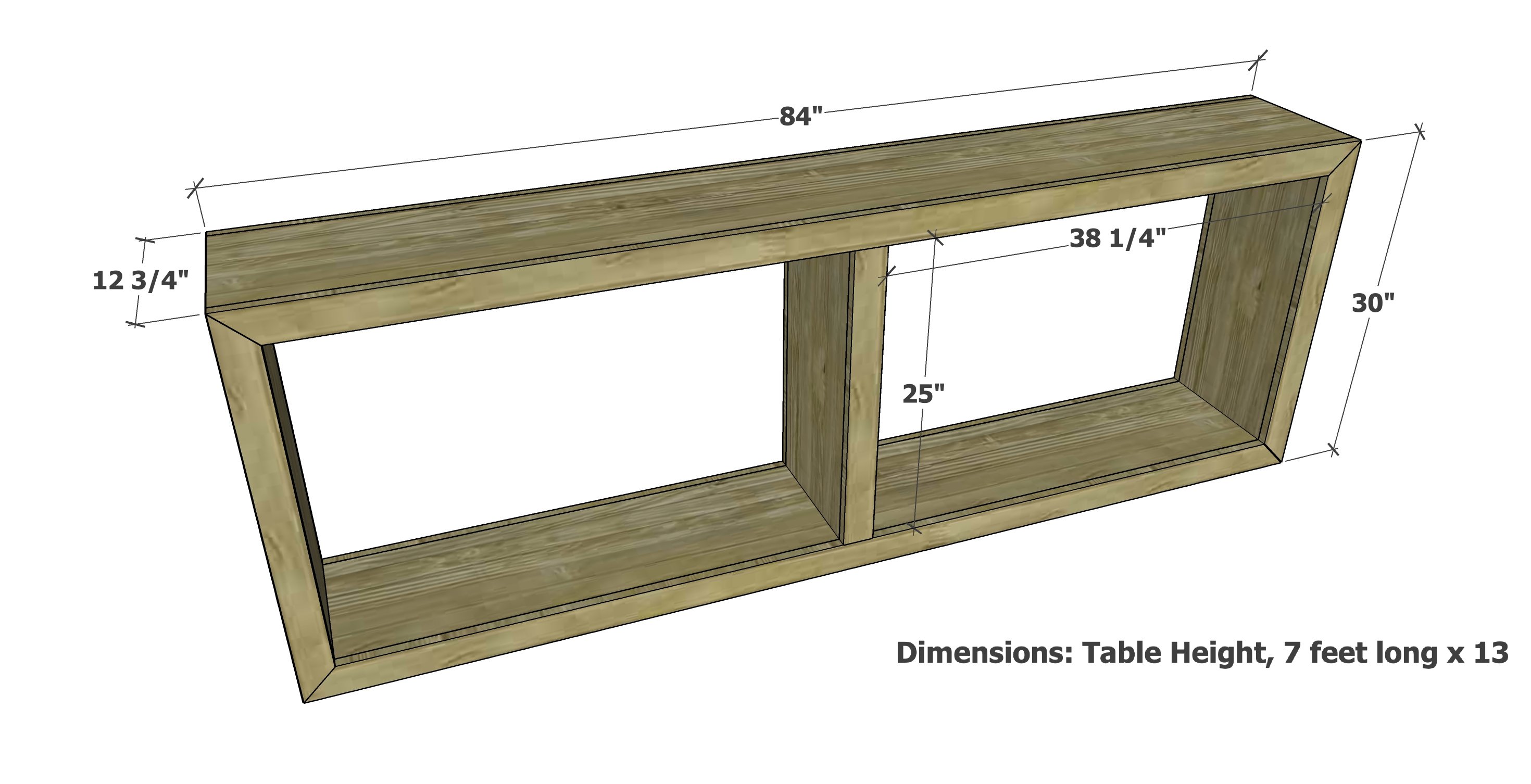
Preparation
3 - 1x12 @ 10 feet long - Boards should be straight with minimal cupping
4- 1x3 @ 10 feet long - Use straight boards
1 - 1x3 @ 6 feet long (use for the center divider trim)
1x2 @ 4 feet long (scraps or furring strips is fine)
1-1/4" brad nails
wood glue
1 - 1x12 @ 84" - long point to long point measurement, both ends cut at 45 degree bevel, ends not parallel
2 - 1x12 @ 30" - longest point measurement, one end cut at 45 degree bevel, ends not parallel
1 - 1x12 @ 82-1/2" - bottom shelf
4 - 1x12 @ 26-3/4" - inside of sides, divider sides
4 - 1x2 @ 11-1/4" - blocking for sides
4 - 1x3 @ 84" - long point to long point measurement, both ends cut at 45 degree miter, ends not parallel
4 - 1x3 @ 30" - long point to long point measurement, both ends cut at 45 degree miter, ends not parallel
2 - 1x3 @ 25"
Cuts should be made on a compound miter saw.
First make test cuts in a 45 degree bevel and check the accuracy. Calibrate the saw if needed according to the manufacturers directions.
Also check and calibrate for angle cuts (1x3s face frame boards) and cross cuts.
The success of this project is very dependent on the accuracy of your saw.
Cut the boards according to the cut list, or alternatively, you can cut as you go.
Cut the longest boards first, so you can fit all the cuts on the boards in the shopping list.
This is an advanced project. Do not tackle as a first project. Success is highly dependent on accurate angle and bevel cuts.
Instructions
Step 1
Step 3
Step 4
Attach the face frame to the front of the project. Outside edges should be flush, and mitered corners matched.
TIP: For a guarantee the miter corners won't spread over time, attach mitered corners with pocket holes to build the face frame first, and then attach the entire completed face frame to the front. Trim screws could also be used to reinforce the face frame corners.
Step 5
Step 6
Attach the two middle 1x12 boards as shown. Check to make sure they are the width of a 1x3 apart, so when the 1x3 is added in later steps, the edges are flush.
TIP: For the bottom, screws can be added to pull the bottom shelf in to the dividers. This is not necessary on the top, since the top is reinforced with the face frame and the joint is hidden.
Then I added a coat of polyurethane.
I did a final sanding of 220 grit for a super smooth finish.


