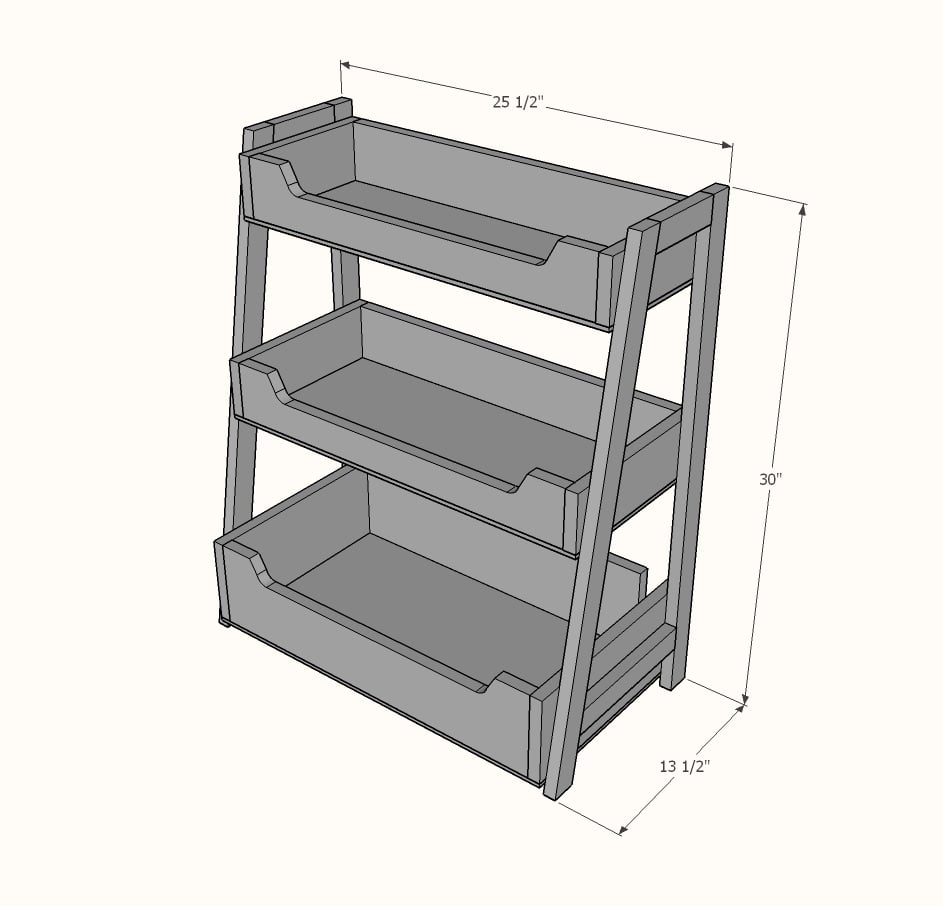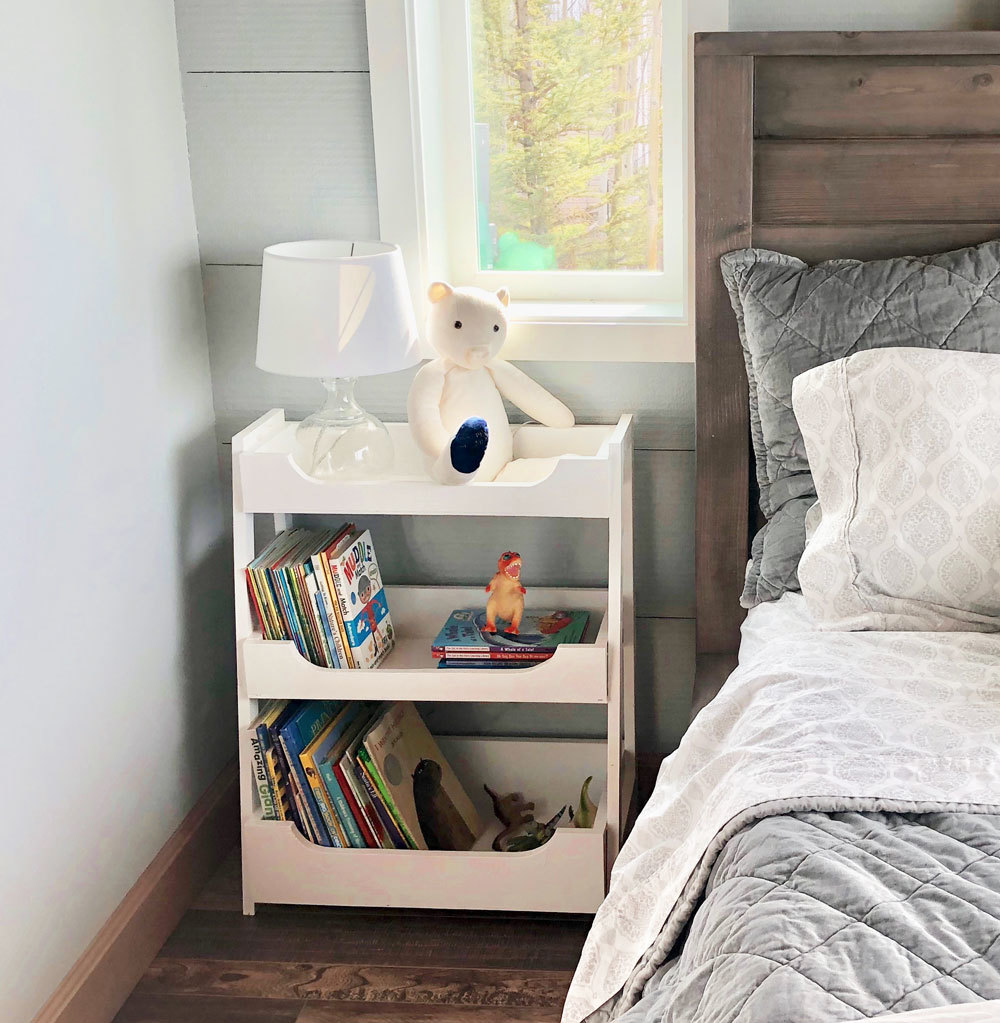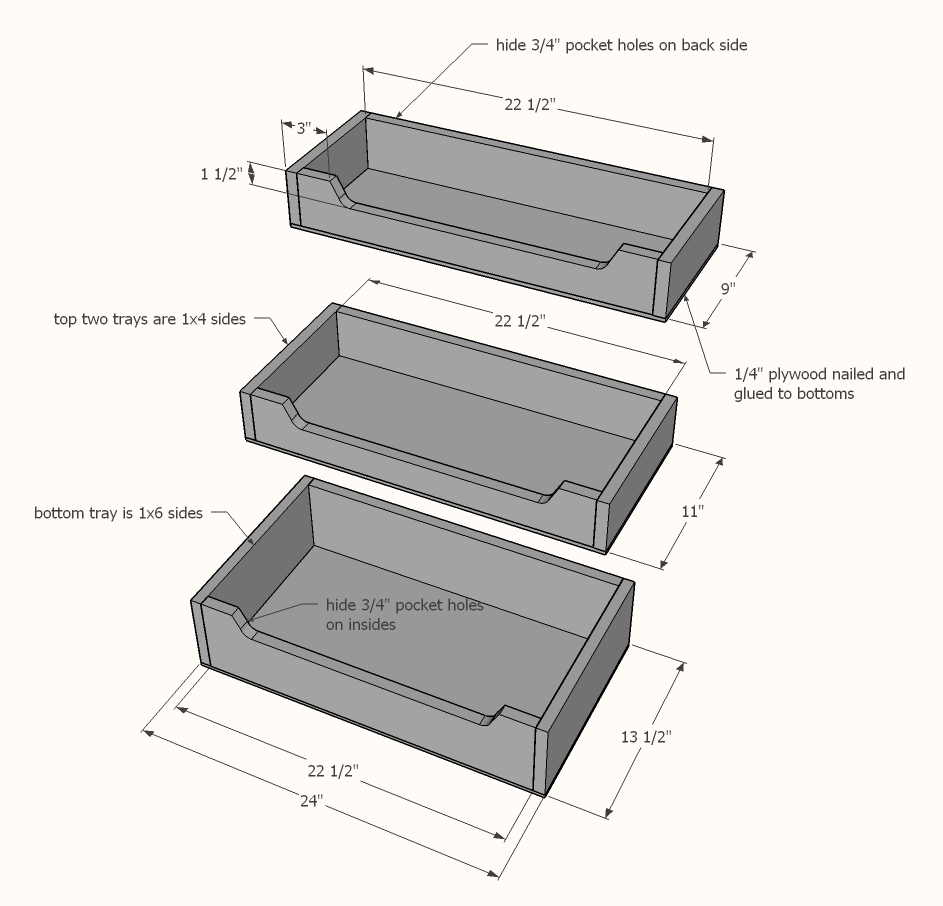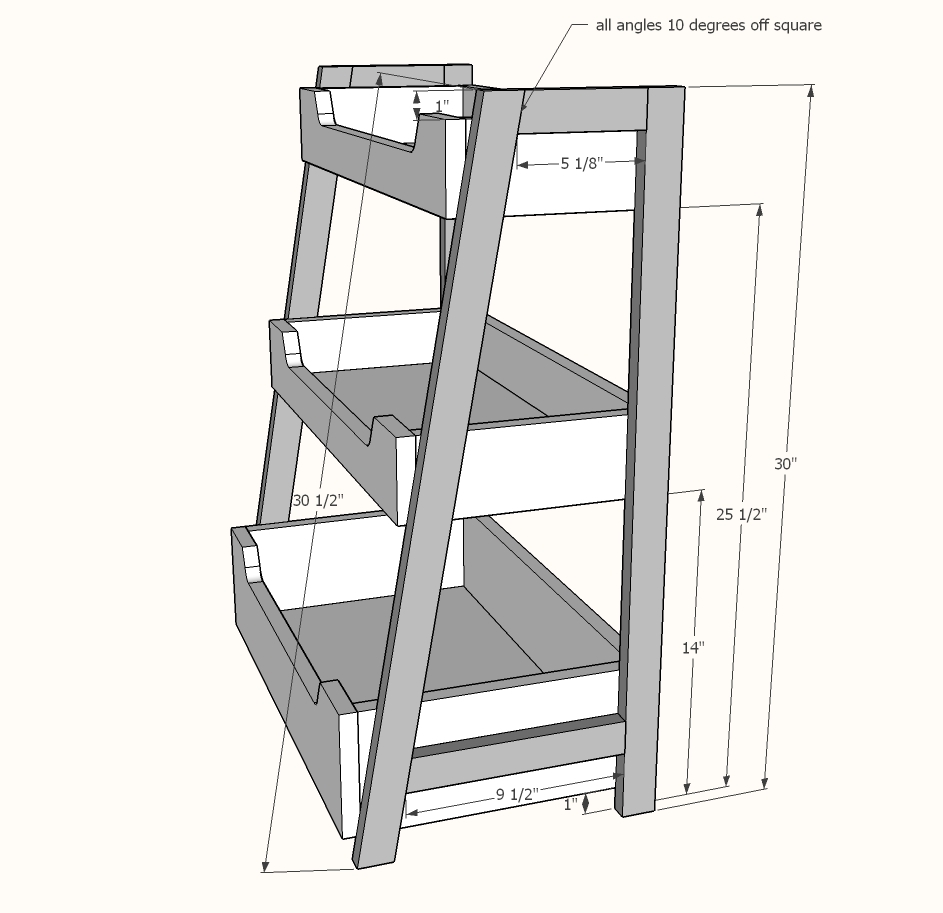
Error: View not found.
Build your own Pottery Barn Kids-inspired small ladder bookshelf with our free plans! This budget-friendly DIY project is perfect for storing books, toys, or decor in a kid’s room, playroom, or nursery. Designed to look like high-end furniture but easy enough for beginners to build with just a few tools. Includes step-by-step diagrams, cut list, shopping list, and a full video tutorial.
Dimensions

Dimensions shown above
Preparation
Shopping List
- 1x4 - 12 board feet
- 1x6 - 8 board feet
- 1x2 - 16 board feet
- 1/4" plywood panel - 24" x 48"
Common Materials
Cut List
- 4 - 1x4 @ 22-1/2"
- 2 - 1x4 @ 9"
- 2 - 1x4 @ 11"
- 2 - 1x6 @ 22-1/2"
- 2 - 1x6 @ 13-1/2"
- 1 - 1/4" plywood 24" x 9"
- 1 - 1/4" plywood 24" x 11"
- 1 - 1/4" plywood 24" x 13-1/2"
- 2 - 1x2 @ 30"
- 2 - 1x2 @ 30-1/2" - both ends cut at 10 degrees off square, long point to short point measurement, ends ARE parallel
- 2 - 1x2 @ 9-1/2" - one end cut at 10 degrees off square, longest point measurement
- 2 - 1x2 @ 5-1/2" - one end cut at 10 degrees off square, longest point measurement
Instructions
Step 1
Finishing Instructions
Preparation Instructions
fill any exposed nail holes with wood filler and let dry. Then sand in the direction of the wood grain using medium grit sandpaper. Remove all sanding residue with a vacuum and then a damp, tack free cloth. Apply a primer coat using a cabinet foam roller and a foam applicator for inside corners.
Finish Used
Apply a furniture or cabinet grade paint with a foam roller and applicator, up to 4 coats if necessary, until the finish is consistent.
















Comments
MCN
Mon, 06/17/2019 - 08:27
My skill level is not yet…
My skill level is not yet intermediate, but after watching the video and reading the plans, I thought this was a project I could handle. There are a few places where I got hung up - the biggest being that the illustrations do not match the finished product or the video. One of the pictures shows the sides of the trays on the outside of the fronts, but your finished nightstand and another illustration show the sides tucked into the fronts. This obviously changes the size of the plywood bottoms, as well as where the pocket holes should be placed (short or long side of trays) I found some of the other instructions a bit vague as well but that could be because of my skill level. Thank you for the free plans!