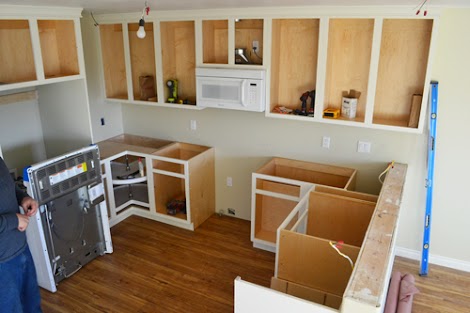So where were we ....
We got kitchen cabinets built,

then we DIYed a laminate countertop,

Now it's time to install them!!!
Most countertops are just glued down, but remember us? And our overbuilding, do-it-right-the-first-time issues?
Yeah, glue just not going to be enough for us. I know it would work just fine .... but why not add some screws too? Help us.
For the blind corner, we had a empty space, in the corner, so we blocked it with 2x4s.
The blocking will support the countertop. It's screwed to studs in the wall.
The other corner doesn't need blocking (remember our overbuilt lazy susan corner cabinet?), but we are going to do some mods to the cabinets to secure the countertops to them from the underside.
Where we could on the outsides, we used our Kreg Mini Jig to drill pocket holes facing upward (NOTE: We should have done this when we built the cabinets, it would have been easier).
Where we couldn't drill pocket holes on the outsides because the neighboring cabinet is installled on the outside, we drilled pocket holes facing upward on the insides.
See the pocket holes facing upward?
So once we have enough pocket holes drilled facing upward on the cabinets, it's time to attach the countertop.
We applied glue,
Set the countertop in place with glue,
And then attached through the predrilled pocket holes with screws. Remember, the stove is going in this opening, so we aren't concerned about the pocket holes showing.
Here's on the other side of the range.
And where we didn't have the luxury of pocket holes on the outside, we attached from the inside.
And then finally secured the dishwasher end panel to the countertop, making sure it was evenly spaced to allow for the dishwasher to fit in.
And that's the main countertop.
Now we had considered just purchasing off the shelf laminate countertops - would have been a little more expensive, but a lot less work. BUT - you can't buy an off the shelf laminate bar top, with three sides finished ....
So we DIY.
Since the bar top is over drywall, we won't be able to use pocket holes to secure the countertop to the bar. So the Ram had this great idea to attach 3/4" plywood to the top of the drywalled bar,
Screwing to studs in the bar,
And then going a little crazy with glue on top.
We built the bar top so it'll fit right over the plywood piece,
So it just fits on top,
And then we can go underneath, and add a few screws through the plywood into the underside of the laminate countertop.
Here's what the countertop looks like, a couple months later, after a few kids have jumped on them, and Grandma's been using them ...
No wiggles, no scratches, no heat burns, nothing.
And Grandma loves them!!!!
Definitely worth the extra DIY effort!
Have a great weekend!
XO Ana + Fam

Comments
patbrandon1
Wed, 02/19/2014 - 03:15
Nice Job!
kevinguru
Thu, 02/20/2014 - 00:53
Minnesota
MsCuddles
Sun, 03/22/2015 - 07:52
Bar size
Hi love the kitchen !!!! what's size did you make the breakfast bar? and would it be possible to round the corners on it without the Formica strips lifting or looking strange. Im making one that comes from the kitchen into the living room from a wall cut out.