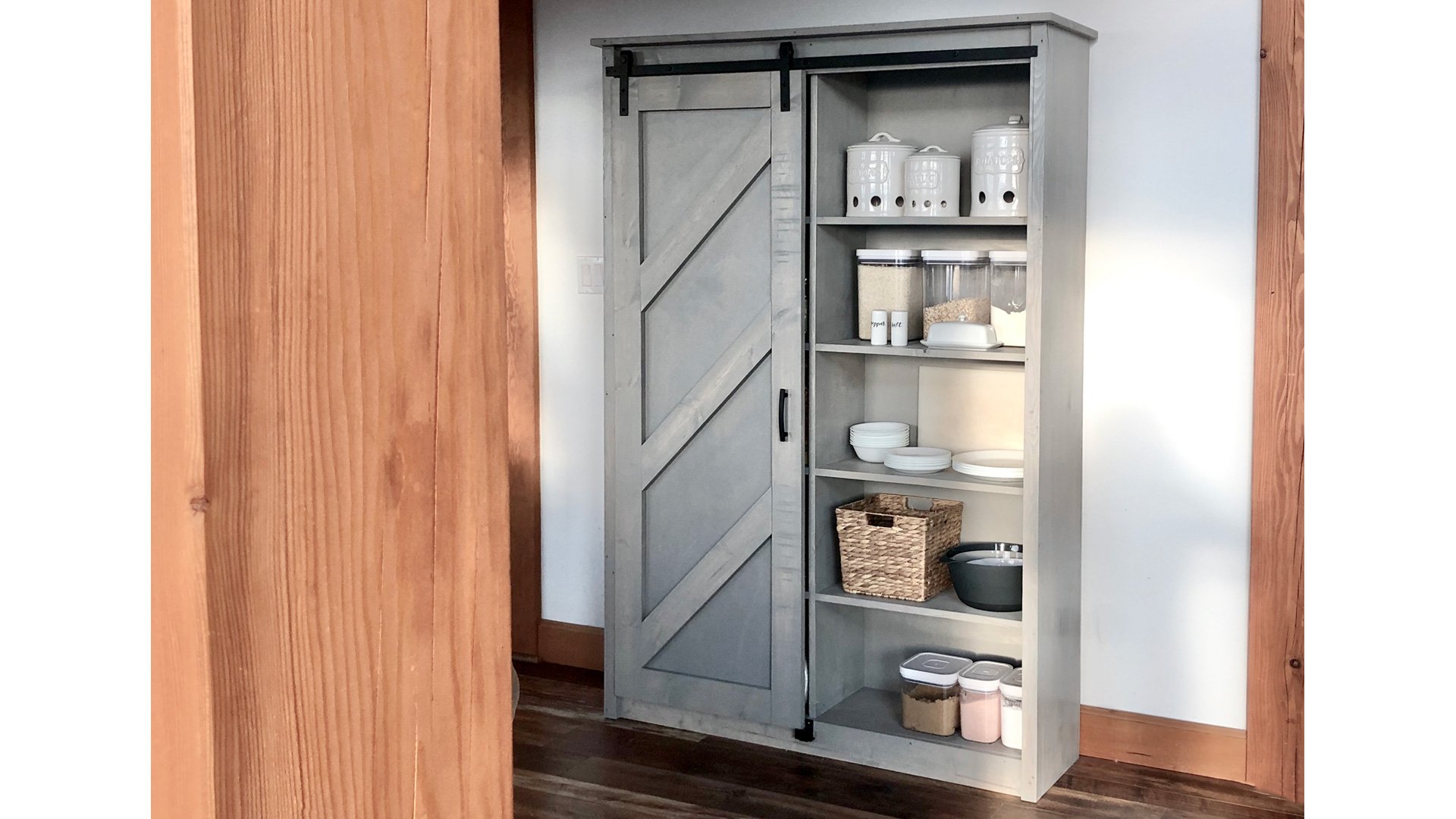
Build your own barn door bookcase with free plans from Ana-White.com It's a beautiful piece that displays and hides, adding functionality to any room of your home. Free step by step plans with diagrams, shopping list and cut list.
Pin For Later!
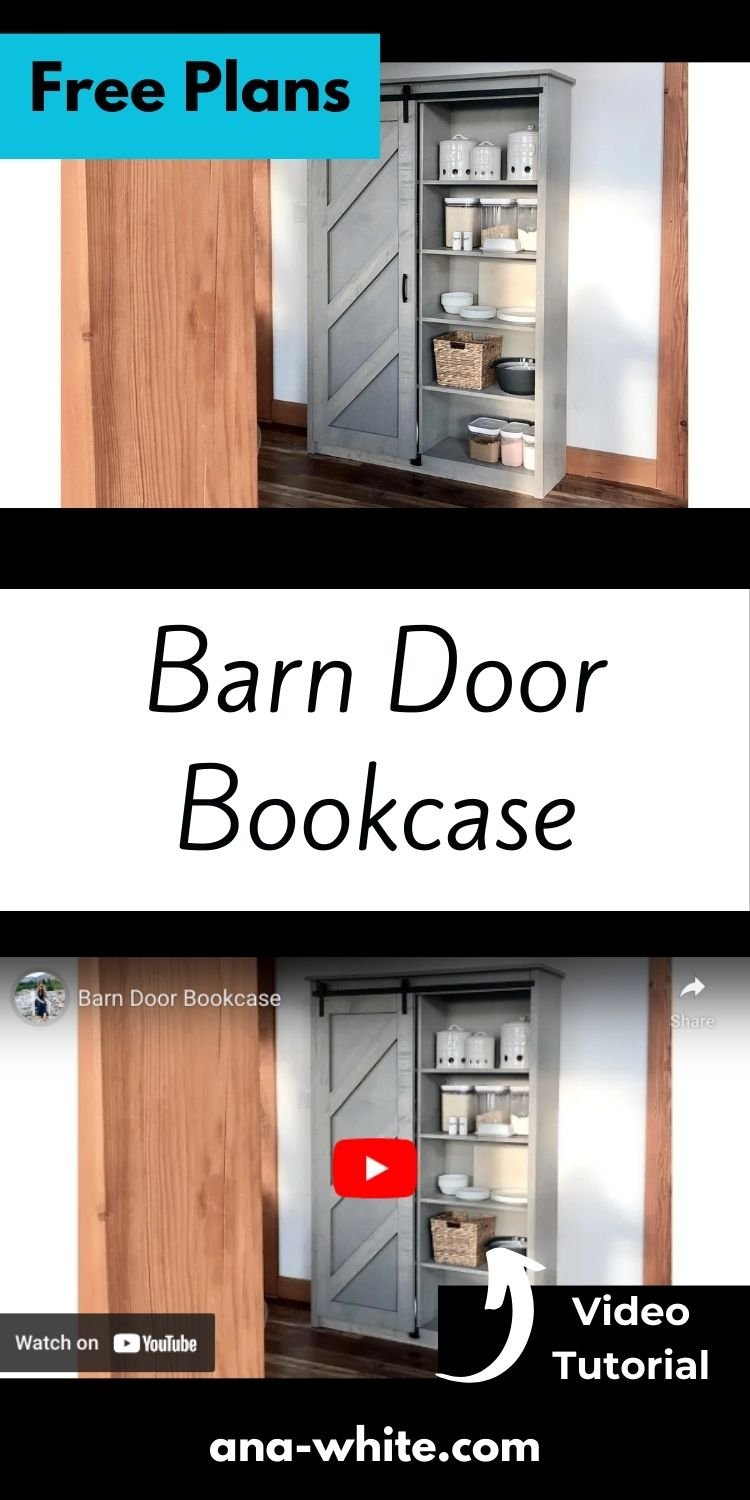
Dimensions
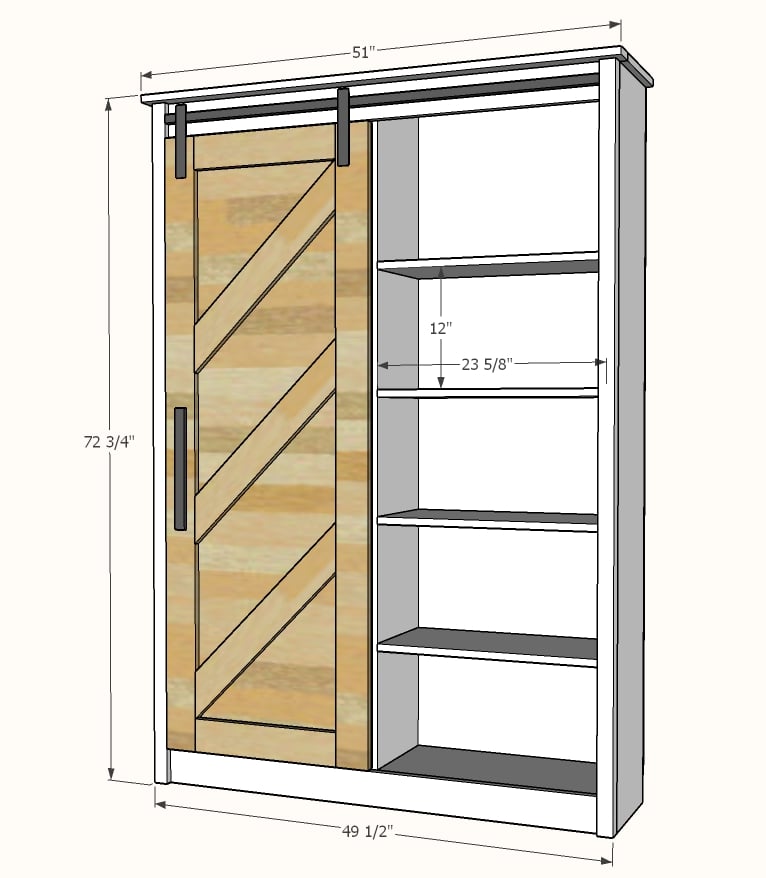
About 6 feet tall, 4 feet wide and 1 foot deep
Preparation
Shopping List
- 3 - 1x12 @ 6 feet long (use for bookshelf sides)
- 2 - 1x12 @ 8 feet long (use for shelves)
- 1 - 1x12 @ 10 feet long (use for top, remainder for shelves)
- 2 - 2x2 @ 6 feet long
- 2 - 1x2 @ 8 feet long
- 1 - 1x3 @ 8 feet long
- 4 - 1x4 @ 8 feet long
- 1 - 1/4" plywood 4x8 full sheet
- 1 - 1/4" pocket hole screws (about 100)
- 2" trim screws (about 10)
- 3/4" and 1-1/4" brad nails
- wood glue
- 48" barn door hardware kit (I used this one from Amazon affiliate link)
Cut List
Carcass
- 3 - 1x12 @ 72"
- 4 - 1x2 @ 23-5/8"
- 10 - 1x12 @ 23-5/8"
- 1 - 1x3 @ 51" - top
- 1 - 1x12 @ 51" - top
- 1 - 1/4" plywood @ 25" x 72-3/4" - back
Face Frame
- 2 - 2x2 @ 72"
- 2 - 1x4 @ 46-1/2"
- 1 - 1x2 @ 65"
Door
- 2 - 1x4 @ 66"
- 2 - 1x4 @ 16"
- 3 - 1x4 @ 22-5/8" - long point to short point, both ends cut at 45 degrees, ends are parallel
- 1 - 1/4" plywood @ 23" x 66"
Instructions
Step 1
Step 2
Step 4
Step 5
Step 7
Step 8
Step 9
Add the barn door hardware to the barn door and the cabinet header. We show how I do this in the video so please take a second to watch.
Finishing Instructions
Preparation Instructions
Sanded with 120 grit sandpaper using a random orbital sander
Finish Used
One coat of varathane sunbleached, brushed on and then wiped off with a cloth


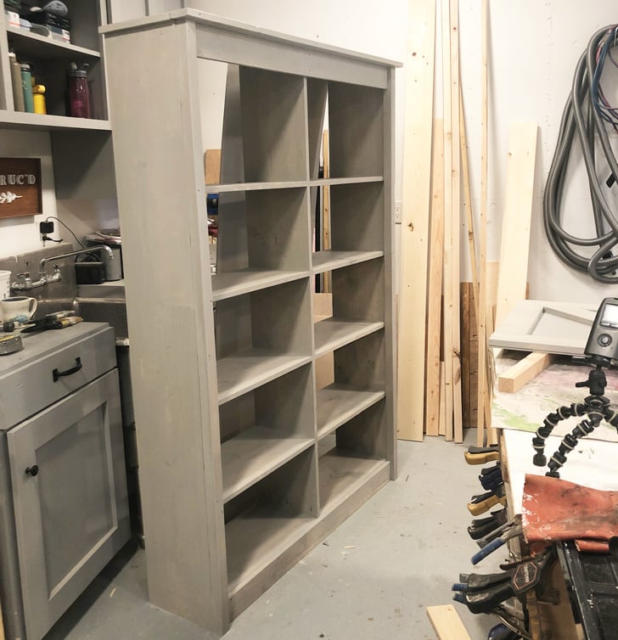
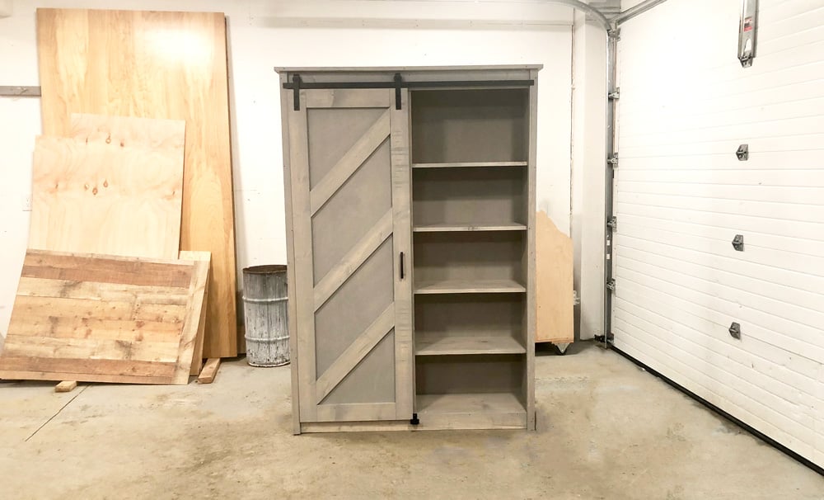
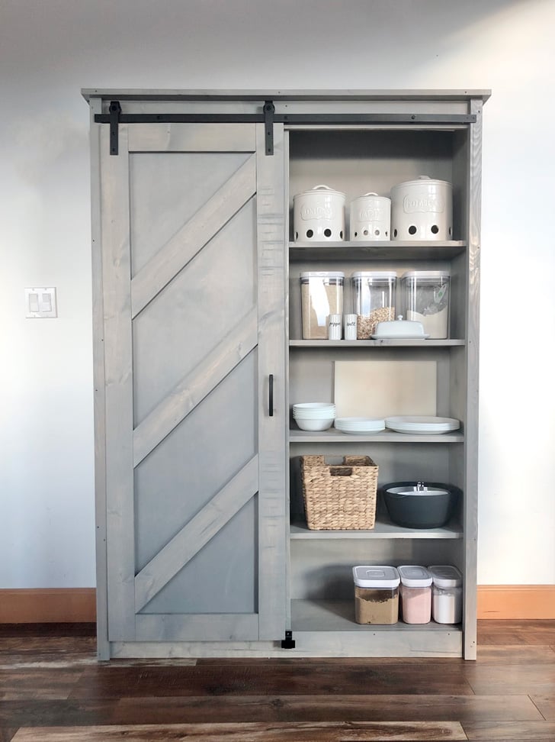
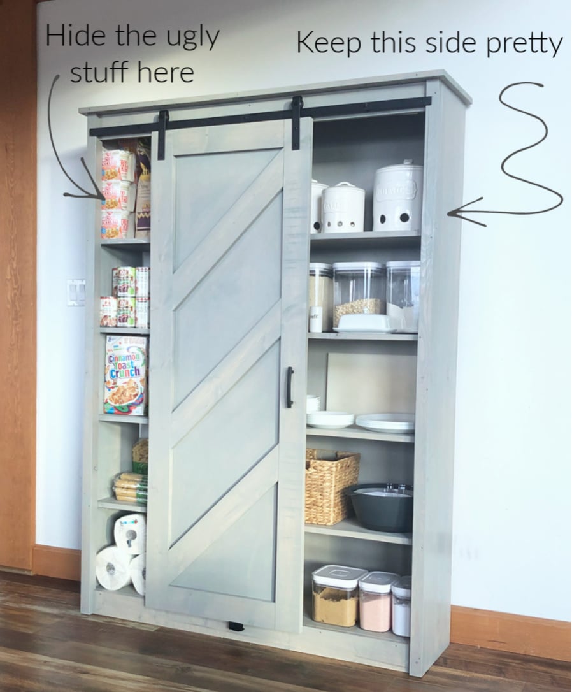











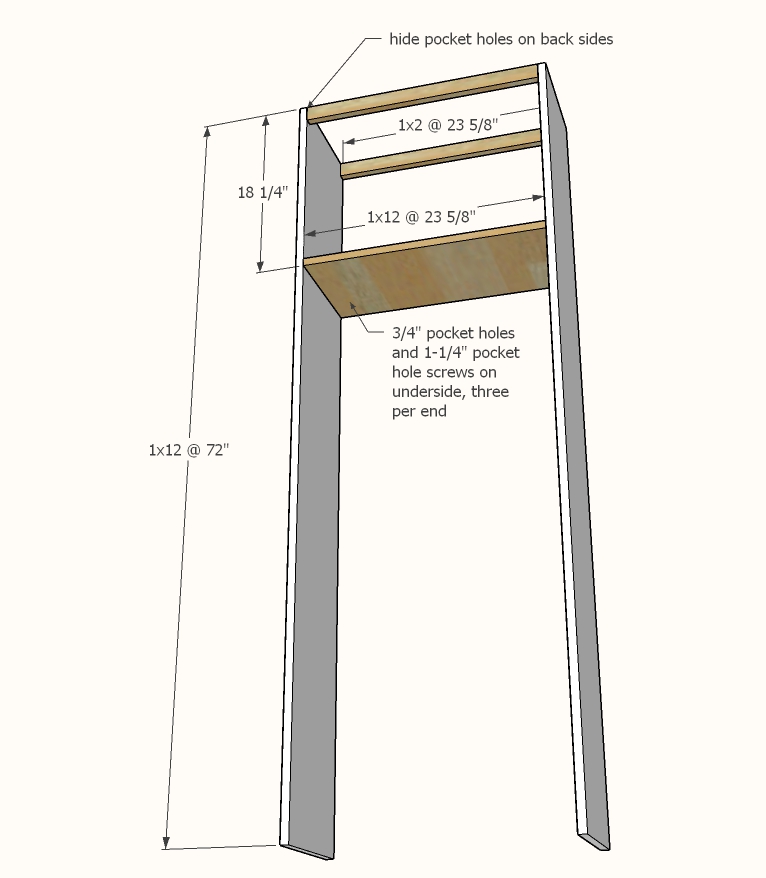

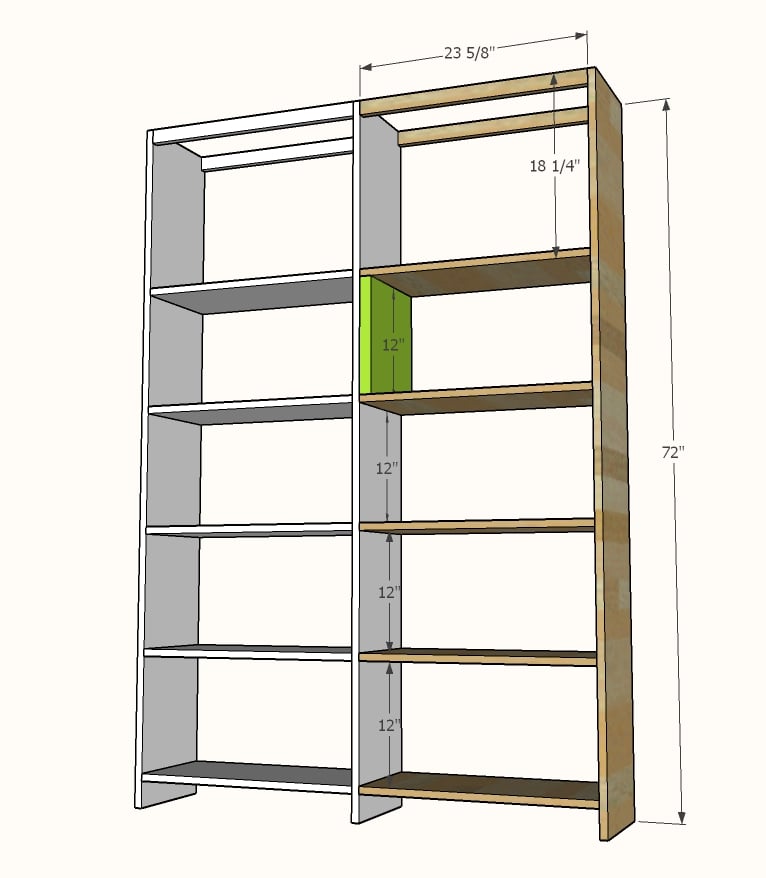
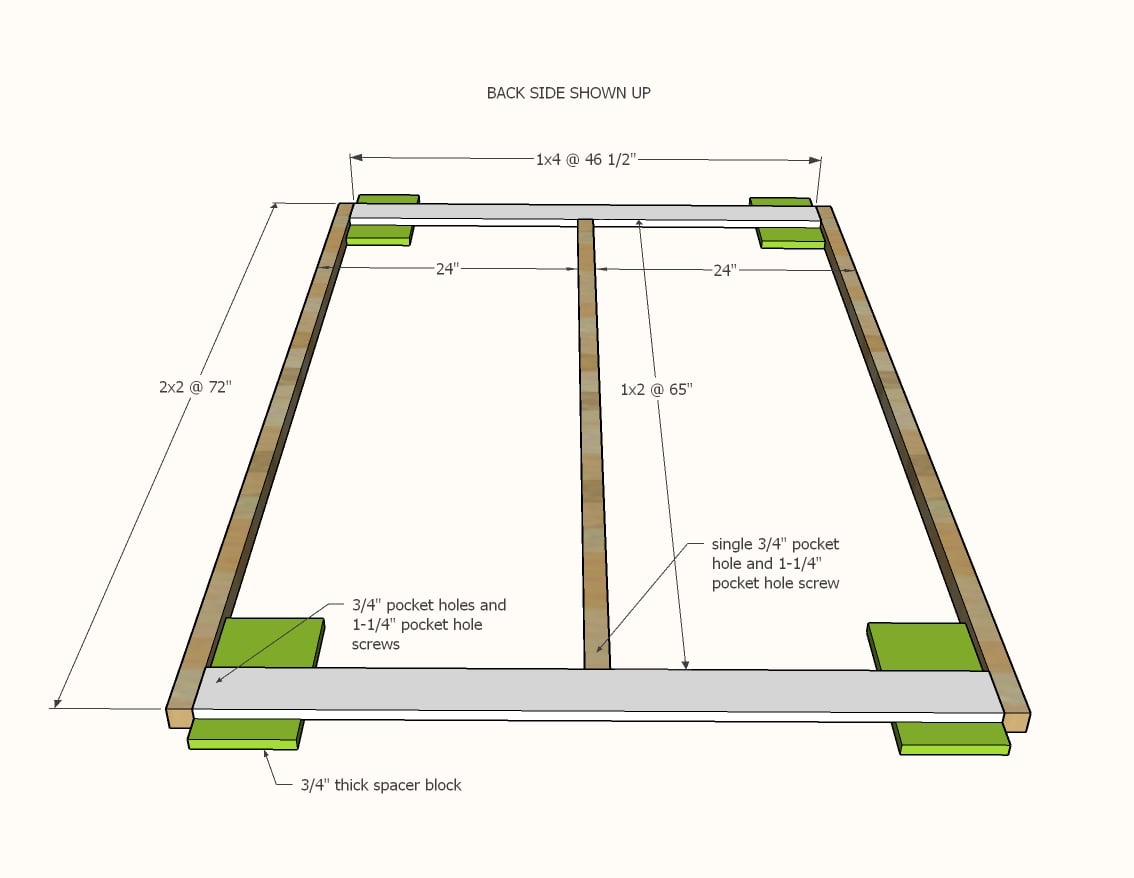
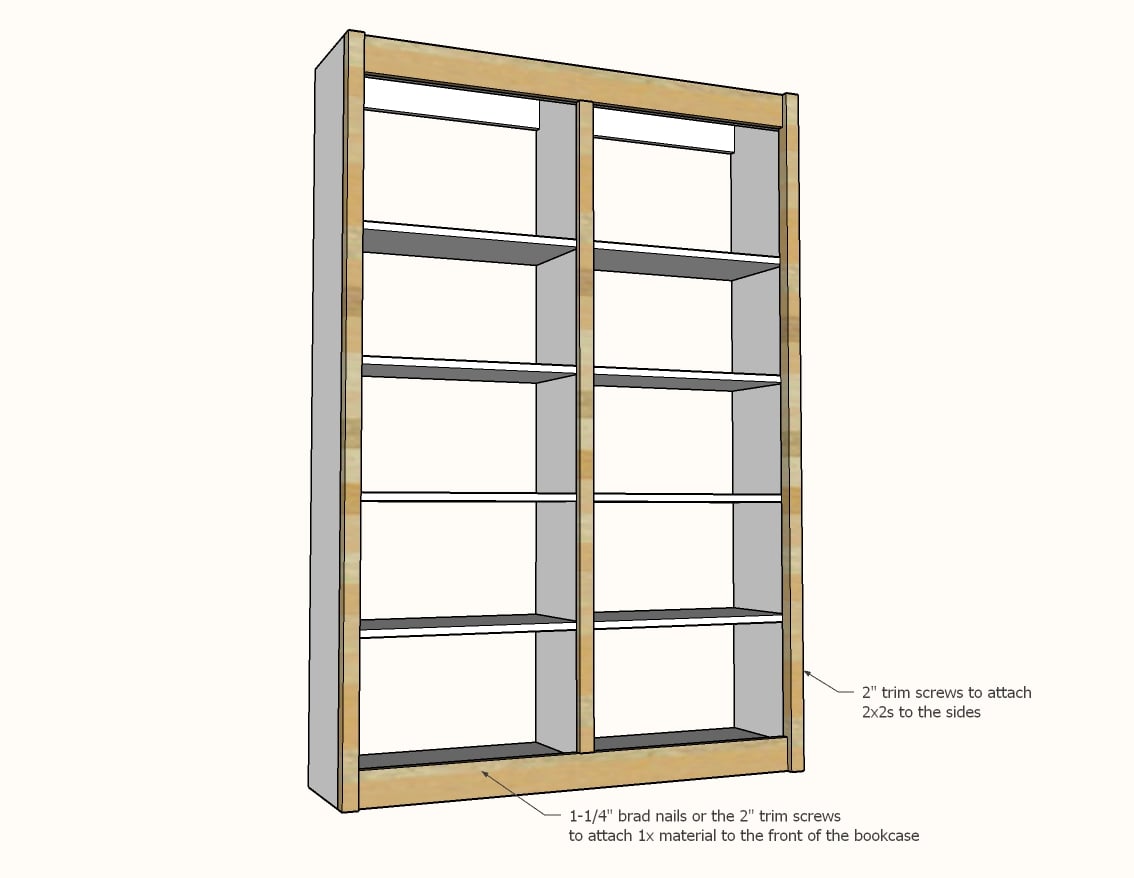
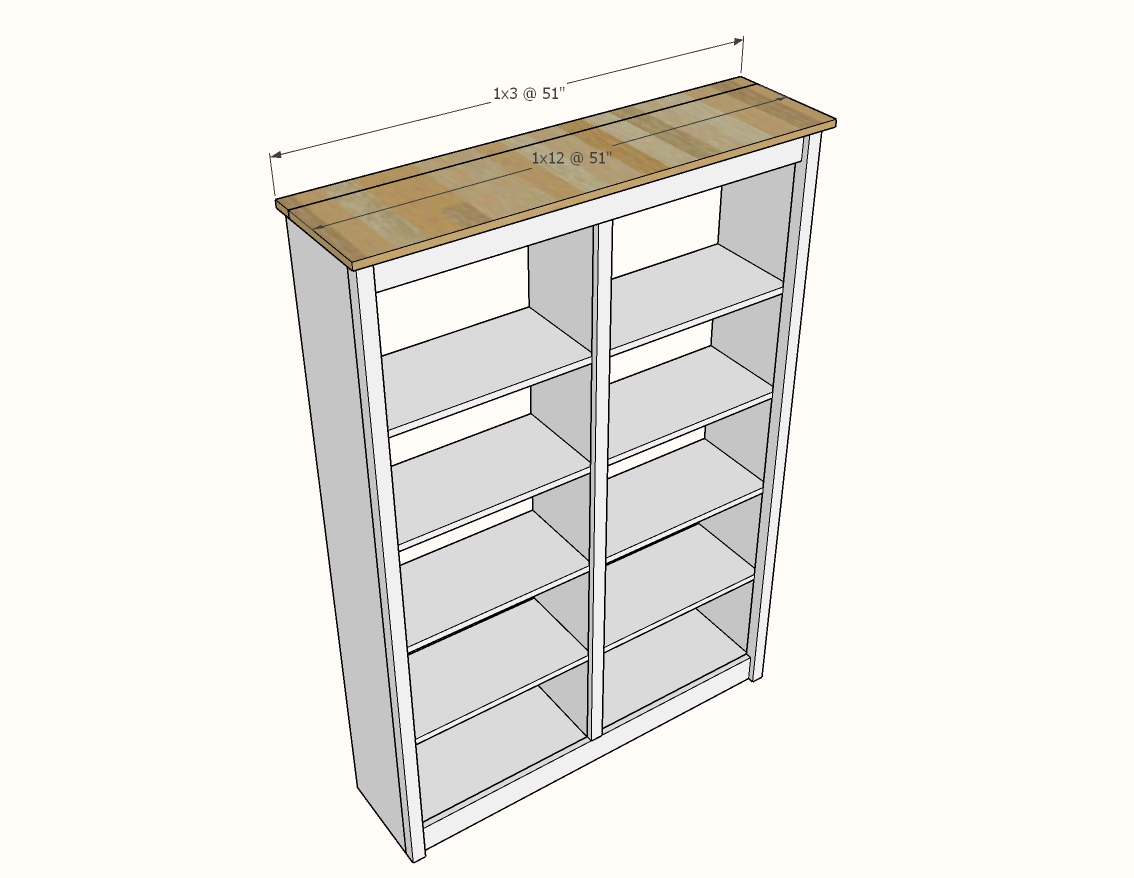

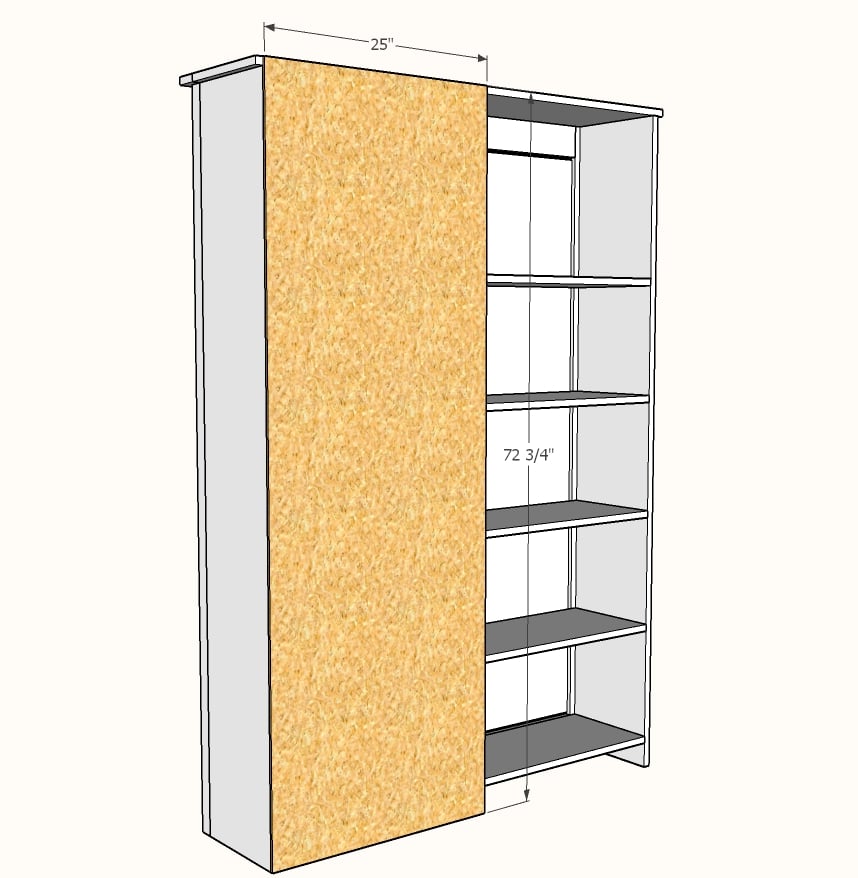
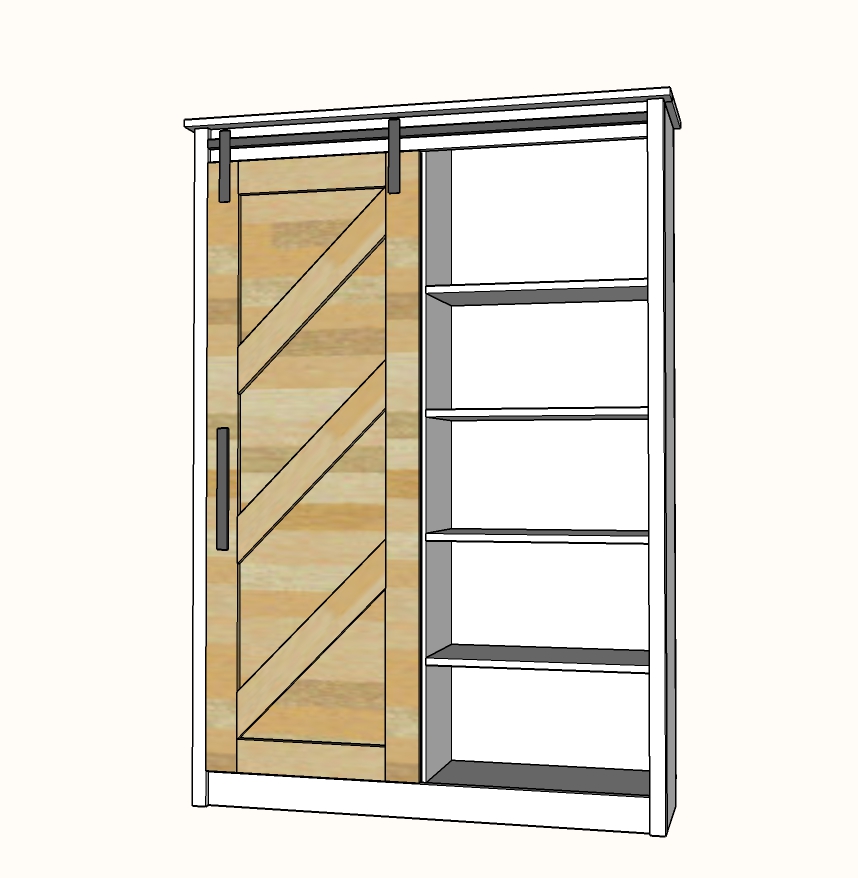
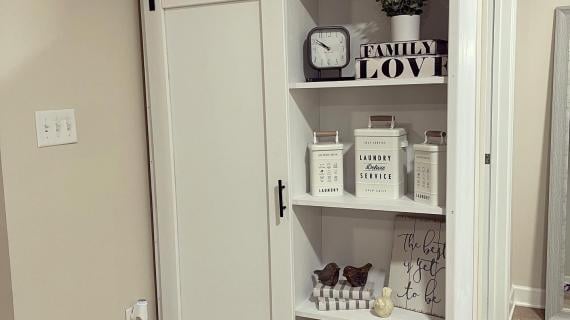
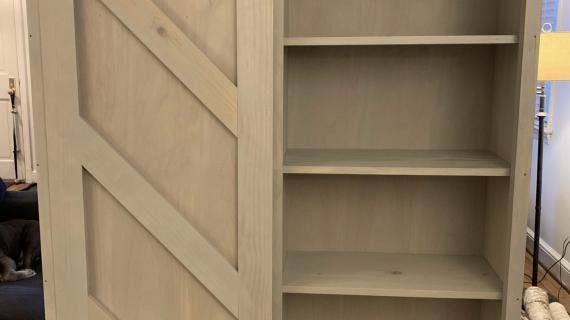
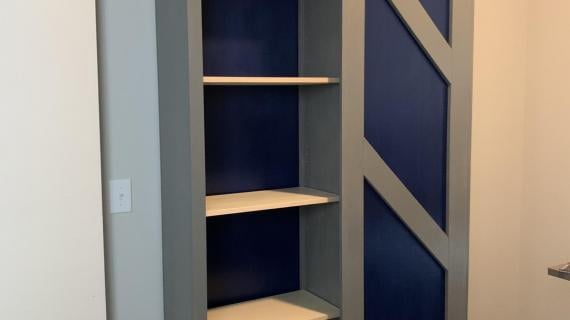
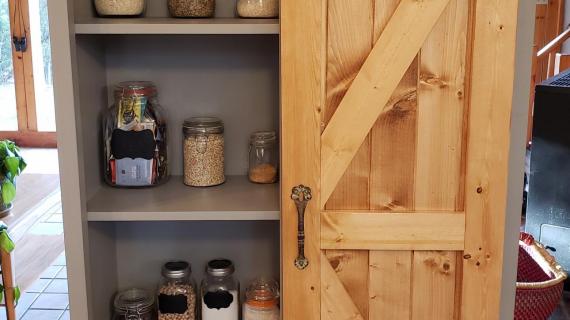
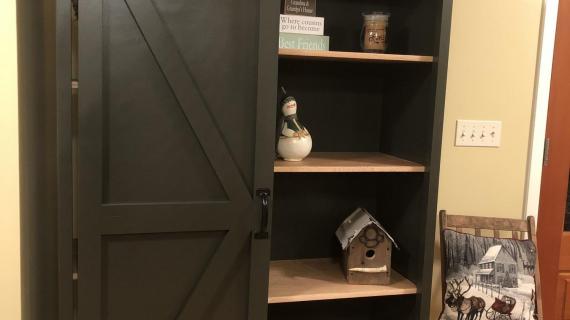
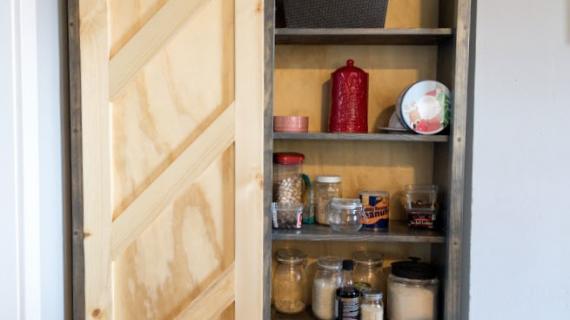
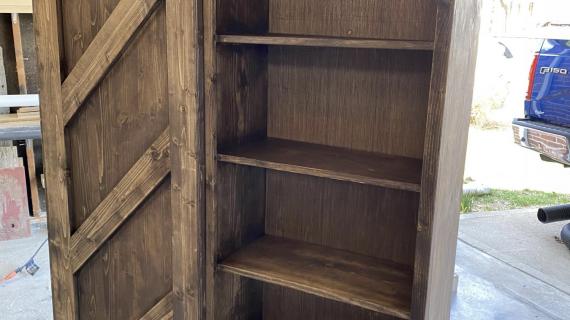
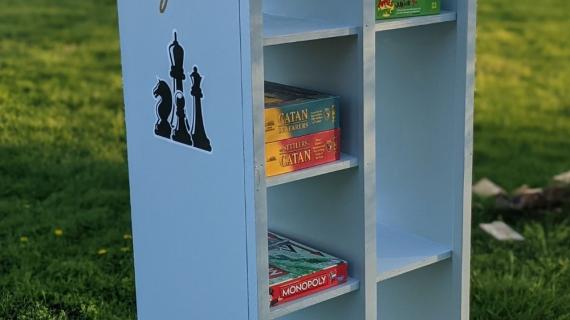
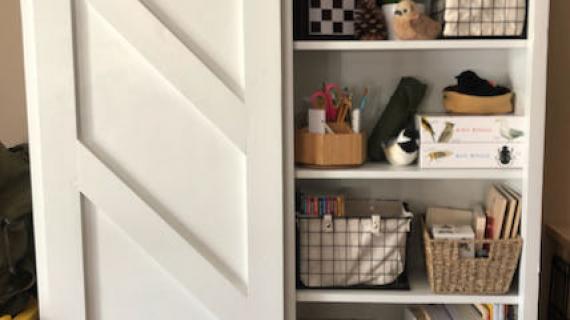
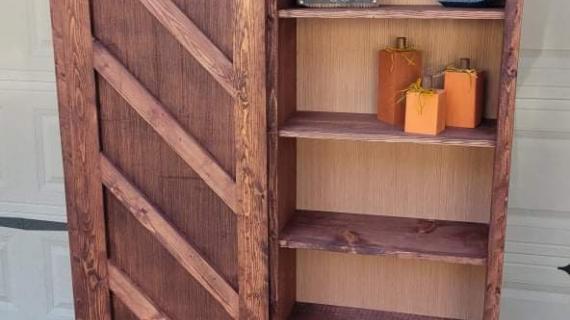
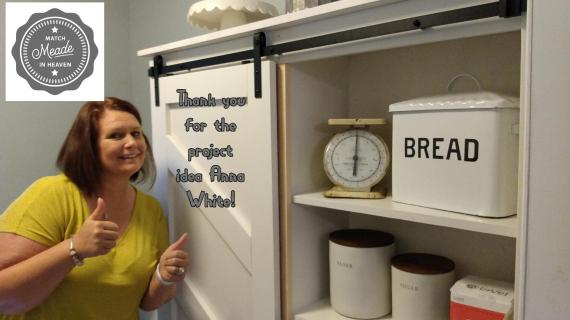
Comments
OklahomaFarmGirl
Sat, 11/14/2020 - 10:48
Door question
Hi Ana,
Would this pattern work with 2 barn doors?
Lukilla
Fri, 09/03/2021 - 07:59
Remember, if you do…
Remember, if you do farmdoors you need one less door than spaces so there is an empty slot for the door to slide into. So if you wanted 2 farm doors, you would need 3 sets of compartments. I hope that helps and makes sense
mryannyla2
Mon, 12/07/2020 - 12:08
Full back?
Hi Ana!
I just love your plans and I thank you for helping me make our home lovelier! I plan to make this as a pantry for us. Would it be feasible to put a back across both sides?
Thank you for any input!
Lukilla
Sun, 09/05/2021 - 05:14
Yes, you can.
I just built this with a back on both sides. To do this you have 2 options.
Option 1 (what I did): The cabinet is 49.5 inches wide. Buy an extra sheet of 1/4 plywood then do 2 strip that are 24.5 inches wide for each back. This will leave you with about half a sheet left over.
Option 2 (what I would do next time): make the shelves 3/4 of an inch smaller, the top and face frame would be 1.5 inches smaller. This makes the entire cabinet 48 inches wide. You will still need to buy an extra sheet of 1/4 plywood, but now you just cross cut it at 72 inches and it fits the back.
I hope this helps and good luck!
bea
Sat, 05/28/2022 - 09:54
Modifications???
I want to make this for my fabric and sewing supplies storage, but I need it to be more dust proof. How difficult would it be to add a third shelf column and add either sliding doors over two sections with a hinge door on the third or use 3 hinge doors?