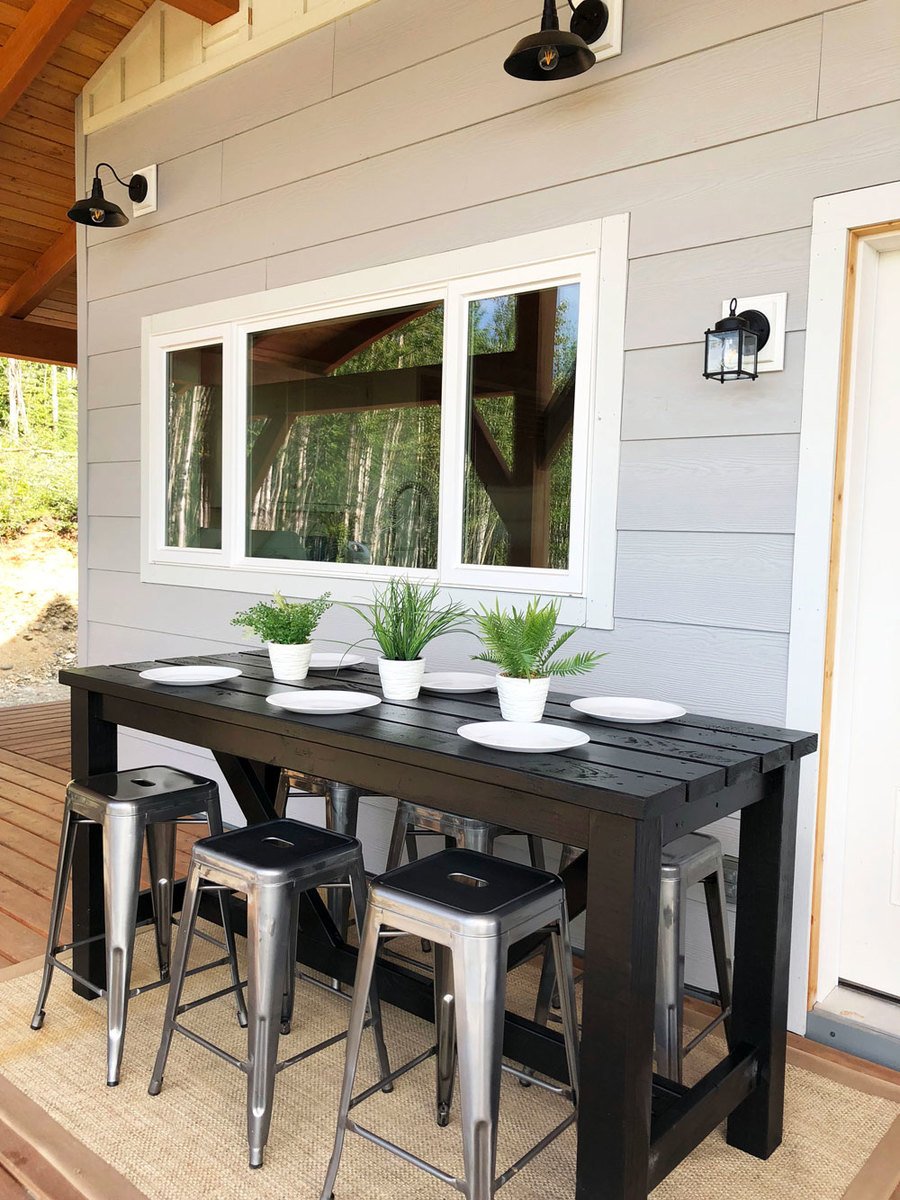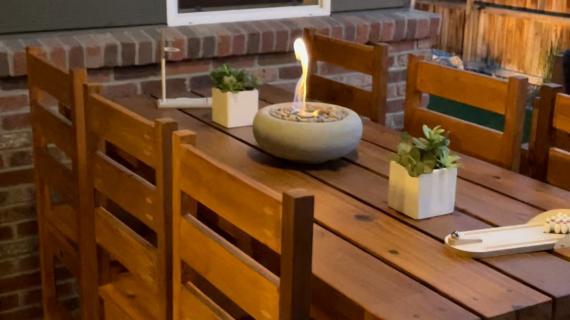If you are short on space but big on entertaining, try a bar or counter-height table to seat more in less space.
We have a small deck and need to seat at least five for dinner every night. But I didn't want a table so large it consumed our entire deck. So I decided on a bar or counter height table for our outdoor dining space.
But I wanted something heavy and substantial, that wouldn't blow away (or over) in the wind. And something that didn't cost a zillion bucks.
For about $60 in off the shelf lumber, I DIYed this -

It is sturdy. It is heavy. It will hold up to kids.

And it's pretty!
Annnnnd ... it was pretty easy to build!

I used off the shelf 2x lumber. It's douglas fir, so will hold up to elements better than pine or whitewood, but if you live in an especially humid climate, opt for cedar or whatever people use in your area for outdoor fencing, pergolas, and picnic tables.

I used a Kreg Jig for all the base joinery. It is a miracle tool, and you will need it for this project to attach to the 4x4 legs. It will pay for itself in this one project, and your entire neighborhood will suddenly be your best friends, once they hear you have a Kreg Jig. Good thing you are making a two-family sized patio table.

The Kreg Jig allows me to attach the 2x4 aprons to the 4x4 legs, hiding the screws on the inside.

From there, we attached the cross bracking. It's just 45 degree angles, cut on our compound miter saw.

For the top, we started with the center board, attached it perfectly, and then worked outward. Here we used 3" self tapping deck screws.

After a light sanding, we are ready for paint!

Our go-to paint is BEHR MARQUEE® - it's true one coat coverage and goes on smooth and easy. It is a little more expensive, but I find you use less and don't have to buy primer. Pay now or pay later right?

The color is Limousine Leather MQ5-05 by BEHR MARQUEE®. So dramatic!

The free plans follow - do share if you build, I love seeing your projects too!
XO Ana









































Comments
kelleyca
Thu, 05/28/2020 - 09:37
Love the design. I am…
Love the design. I am curious if this base would be able to support a concrete table top? If not, any recommended modifications?
cocoloco182
Tue, 06/09/2020 - 07:50
Outdoor bar table
Great looking piece. Q: I want to make it higher/taller. Is this possible and if so, what measurements would you recommend? Just longer legs? Would it compromise the structure if I extend the legs top be 38" - 40"?
sofiac3
Mon, 09/14/2020 - 11:04
Love this table
I love this table. I changed the dimensions. I made it counter height and little shorted. The plans were easy to follow. I am new diy-er. I built the plant stand first to get my feet wet and then went all in. I also accidentally bought larger wood for the top so the table is heavy. I have gotten lots of compliments.
Celia Shea
Mon, 03/22/2021 - 11:10
I want to do exactly this…
I want to do exactly this. Bar height an only 5 feet long. Did you find it easy to recalculate?
smgrant
Sat, 03/26/2022 - 15:22
Hi Celia, Yes! I had to…
Hi Celia,
Yes! I had to adjust the length also. It simply means calculating your total length and then cutting the side aprons to a shorter length so that when you add the 3 1/2 " from the 4x4 leg, and the overhang, you come to the 60" you want.
smgrant
Sat, 03/26/2022 - 15:19
Outdoor Pub Table
Hello Ana, First I have to say I absolutely love your site! I've made your Mudroom and your Farmhouse coffee table, and thanks to your easy to follow, detailed plans and diagrams both turned out absolutely beautifully! I get so many compliments on them and I am actually stunned that I was able to build these projects! Now I am building your outside Pub Table, and I have a question. I wanted to make a counter height table since it takes up less room and I have a small kitchen. The legs are 34 1/2" but the side apron is 4"" (3 1/2"" really) but that means that the distance between the stool height, if I buy them at 24"" only leaves approximately 7 inches. When buying stools, I have read I need to leave between 9 -13" between the chair seat and the table. Does this mean the TOP of the table or are they referring to leg space...seat to bottom of side apron. If you could clarify this for me I would greatly appreciate it. Thank yo Ana