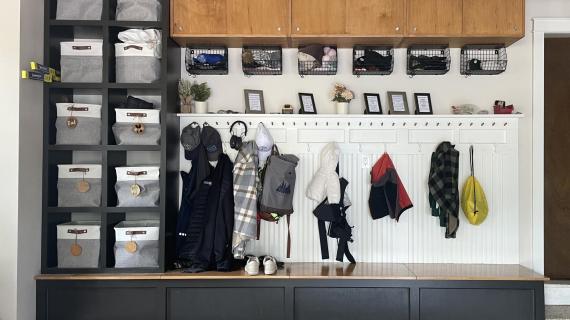
Add storage and seating, with a custom fit built in banquette bench with flip up storage. Can be made as a corner bench, breakfast nook bench, or window seat.
This detailed plan walks you through the steps with diagrams, videos tutorial, and material lists. Free plans by Ana-White.com

Pin For Later!


Preparation
- 2x4s for frame
- 1/4" plywood for sheeting sides
- 3/4" plywood for top panels (can also use project boards or similar)
- 1x3s for trim (most of the trim is 1x3)
- 1x2 and 1x4 recommended for trimming corners
- 2-1/2" long self tapping star bit screws for 2x4 framing
- 3/4" and 1-1/4" brad nails for trim, attaching 1/4" plywood
- edge banding if using 3/4" plywood for top
- Hinges and hinge supports (as shown, use surface mount hinges)
- Finishing supplies - wood filler, 120 grit sand paper, primer and paint
Cut to fit space and desired dimensions
Instructions
Step 1
Determine how deep you would like your benches to be. I choose a 24" depth, so my 2x4 frame ends are 20" long. I would not recommend smaller than 18" deep (14" cut length), it will be difficult to access the storage area and not much seating area. These are the light blue boards in the diagram.
Build 2x4 frames in the shape of the banquette seating. If doing multiple benches (corner or angled), start with one bench, then measure and cut the second and third benches to fit.
If keeping baseboard, the frames can be fit to the overall wall length, as they will sit over the baseboard.
Add center supports for spans over 4 feet.
Use 2-1/2" screws for attaching frames together.
Step 2
Step 3
Along the bottoms, add framing to tie the legs together and also to create a nailer for attaching the plywood and trim in later steps. The lengths should match the upper framing boards, as color coded in the diagram.
In cases where you are building around baseboard trim, place the end base 2x4 to the insides of the legs, and cut the end front 2x4 to the end of the leg, not the full length.
Attach with 2-1/2" screws.
Step 4
Step 5
Step 6
Step 7
Step 8
Step 9
Step 10
Rip the 3/4" plywood pieces into the width of the bench seats, accounting for a 1/4" gap at the hinge placement. Apply edge banding to the front edge.
Cut the first piece and fit.
Then cut the next piece.
Longer runs can be broken up into multiple hinged tops, just make sure the ends are fully supported.
Adjust as needed, the 1/4" gaps in between the top pieces are designed to help with needed adjustments.
Attach with hinges.
Hinge supports can help prevent heavy tops from slamming shut.
Then I sanded with 120 grit sandpaper.
I then vacuumed sanding residue off the project.
Between coats and after final coat, very light sanding with 220 grit sanding block.







































Comments
jennievh
Thu, 12/01/2022 - 20:44
Love this!
This is great! I've been wanting to put in seats like this in a bump-out in my living room.
- How hard would it be, do you think, to put in drawers instead of flip-up tops? I like the idea of not having to remove the cushions to access the space.
- Would these work for sleeping, in a pinch? I looked at small mattresses at IKEA for cushions but then they'd be about 33" deep instead of 24", and that might not be comfortable for seating any more.
Also, any hints on how to make them level if your floor is not level? (House is 100+ years old!)