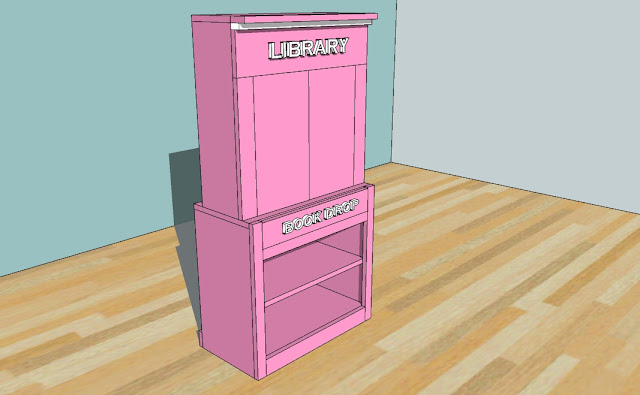
The hutch will finish this project out and, your kid's will love to play endlessly for hours be it a library to a convenience store.
As promised, here is the first of the "Grace's Town" Collection of plans. Your child is about to have what you cannot buy - a plan designed by me specifically for the little imaginations of preschoolers! These plans are designed for Mom's to build, and Mom's to customize for their child. I just know you will enjoy building this and gifting this collection, every bit as much as your child will enjoy playing with it.
So let's get too it! See the plan after the jump (click on READ MORE below).
This plan if for a hutch that can be used on any of the pretend buildings that are 2 feet wide. It measures 24" wide x 24" tall and 8" deep. It is designed for a preschooler.
Preparation
1- 1 x 3 x 8'
1- 1 x 2 x 8'
1- 1 x 8 x 8'
1- 1 x 6 x 8'
Cut list for the doors on the hutch
2 – 1×10 @ 17 1/2″ (Optional Doors)
Cut list for the 2 foot wide hutch
3 - 1×8 @ 24″ (Sides and Top of the Hutch)
2 – 1×2 @ 7 1/2″ (Supports for the Hutch to Secure to Base Cabinet)
1 – 1×6 @ 24″ (Header)
1 – 1×2 @ 24″ (Above the Header Trim)
1 – 1×3 @ 24″ (Top of the Cabinet Trim)
2 – 1×3 @ 17 3/4″ (Front Hutch Trim)
1 – 1×2 @ 24″ (Back Support)
Instructions
Step 1
Step 2
Step 3
Step 4
Step 6
Step 9
Secure the hutch to the base cabinet by screwing through the supports, B, into the top of the base cabinet with 1 1/2″ screws.
10. Fit the doors and attach with hinges. Remember, doors create a pinch hazard for small children, and these doors will fit snug. Omit the doors if you are concerned about little fingers being pinched.























Comments
Ana White (not verified)
Sun, 11/29/2009 - 22:12
For those of you with very
For those of you with very small children and want the doors, but are worried about the pinch hazard - change the Front Hutch Trim pieces, F, from 1x3s to 1x2s. Also, cut the doors at 16 1/2" instead of 17 1/2" . This will give 1/2" extra space around each door when it is closed. When you attach the doors, leave a 1/2" gap around all sides. The cabinet will not look as nice with the 1/2" gap around the doors, but you will not have to worry about little fingers being pinched.
Anonymous (not verified)
Mon, 11/30/2009 - 07:09
Love your blog! We are
Love your blog! We are planning to build the play kitchen for my daughter's birthday. Will you be including any plans for a "grocery store" for Grace's Town? Thanks for the inspiration, and for helping SAH moms save money on all of the "things" we want our families to have, but can't afford to buy! Let's BUILD them!
Stefanie (not verified)
Sat, 01/30/2010 - 10:07
Thank you so much for these
Thank you so much for these plans! We could have never afforded (or found) such a cute library for our daughter. You are truly amazing! I was wondering if the pieces F, for the front trim are supposed to be 1x3s? Our 1x2s don't cover the supports like your picture shows. It still looks great though! Thank you again!
Ana White (not verified)
Mon, 02/01/2010 - 17:30
You can use either 1x3 or
You can use either 1x3 or 1x2s for the hutch side trim. On the library I made my niece, I placed the supports vertical and used a 1x2. The picture shows a 1x3, so I will change the plans. Thanks for letting me know!
danielle (not verified)
Wed, 02/02/2011 - 16:23
Your site was just what I
Your site was just what I have been searching online for months for. Thank you so juch for the great plans!