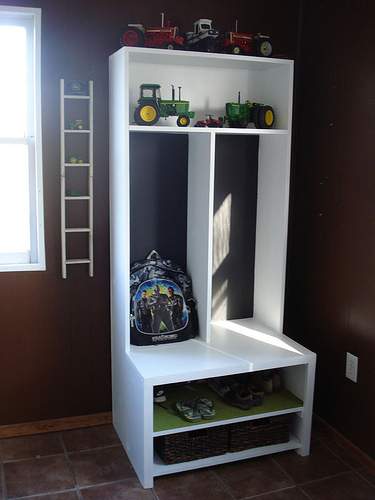
This popular plan features two shelves perfect for shoes. Works with the rest of the Braden Entryway Collection to tidy up your mudroom. Hutch plans available. Special thanks to our readers for sharing their photos.
Pin For Later!

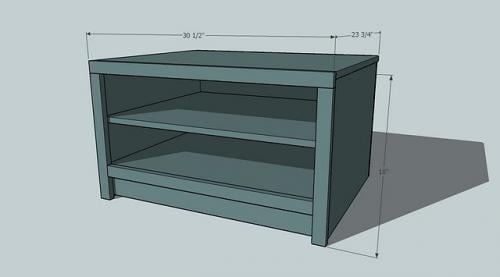
Preparation
1 - sheet 3/4" Plywood or MDF Scrap 1/4" Plywood 1 - 1x2 @ 8 feet long 1 - 1x4 @ 30" long
A) 2 - 3/4″ Plywood @ 28 1/2″ x 23″ (Shelves) B) 2 - 3/4″ Plywood @ 17 1/4″ x 23″ (Sides) C) 1 – 3/4″ Plywood @ 30 1/2″ x 23″ (Top) D) 1 – 1/4 to 1/2″ Plywood @ 30″ x 18″ Back) E) 1 – 1×4 @ 28 1/2″ (Toekick) F) 1 – 1×2 @ 30 1/2″ (Top Trim) G) 2 – 1×2 @ 16 1/2″ (Side Trim) H) 1 – 1×2 @ 27 1/2″ (Toekick Trim)
If you are painting the bench, you can use MDF for the 3/4″ plywood. It is cheaper and easier to work with. If you are staining the bench, you will need to use a hardwood sanded plywood, like birch, oak or maple. However, for the 1/4 to 1/2″ plywood, you can use AC plywood or MDF. Most furniture companies actually use cardboard (no, I am not recommending cardboard!)
Instructions
Step 1
Cut you plywood pieces, as shown below. Remember that the saw blade takes up about 1/4″, so don’t just mark your plywood and cut both pieces. Mark the first 23″, cut out the sides and shelves, then from the remaining piece, measure and mark out the top of the bench. You can use a round saw, but I recommend for the straightest cuts, using a table saw.
I recommend that you cut the remaining pieces as you go. Measure the distance and cut to get a perfect fit.
Remember to use 2″ nails unless otherwise directed. For added strength, you can use screws. Just remember to predrill your screw holes with a countersink bit. Always use glue and make sure the bench is square during each step.
Step 2
Step 3
Step 4
Step 6
Start with the top trim, shown in green above. Measure and cut to fit the top of the bench. Nail in place keeping the top edge flush with the top of the bench. E will also be flush with the sides of the top of the bench, but overextend the sides of the bench by 1/4″.
Next, measure and cut the side trim pieces, G, shown in blue above. Mark G 1/4″ in and fasten in palce as shown above. G, the blue pieces, will overextend the sides of the bench by 1/4″, as with the top of the bench and the top trim, shown above in green. Make sure you nail through the top of F (green) into the top edge of G (blue).
Finally, measure for board H, shown in purple. Cut and fasten in place, keeping the top edge flush. Make sure you nail through the side edge of G (blue) into the end edge of H (purple).
With the 1 1/4″ nails, nail through the face of G (blue) and H (purple) into the toekick.










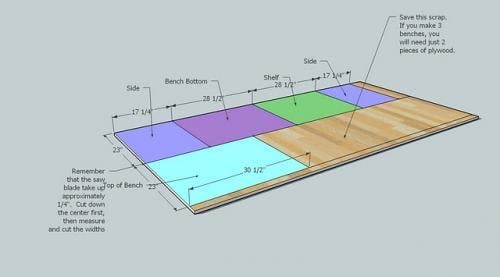
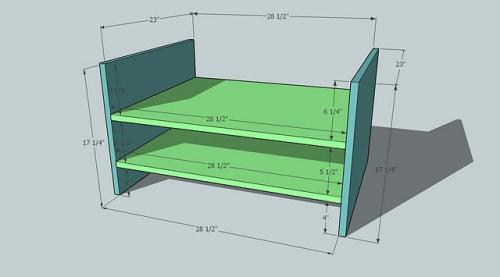
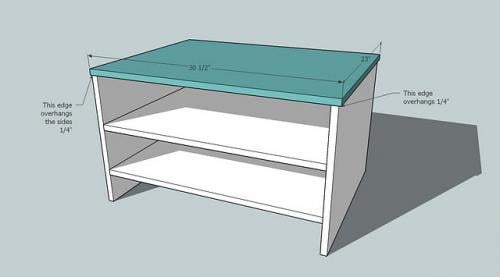
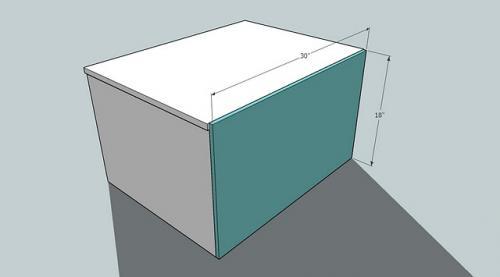
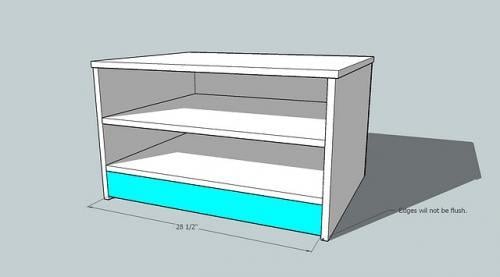
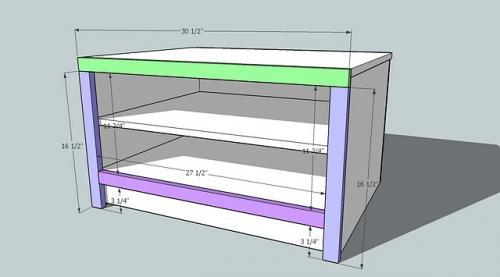
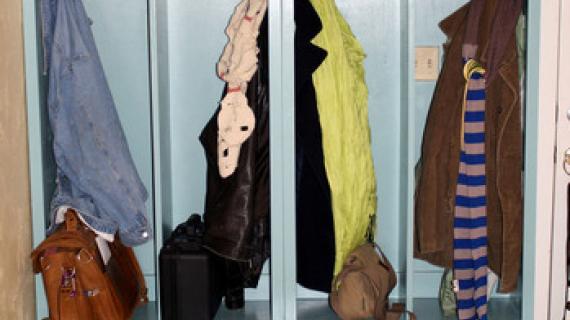
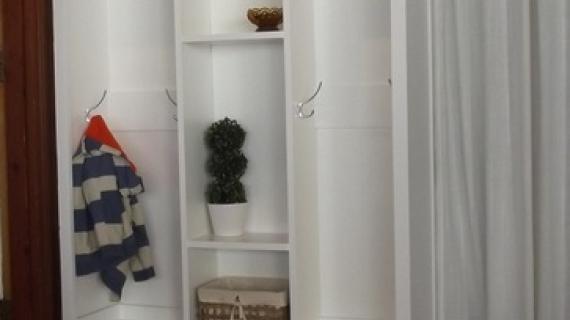
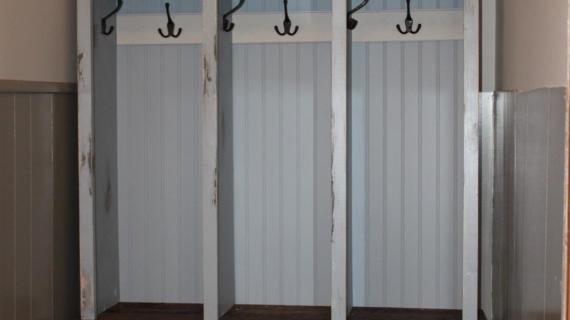
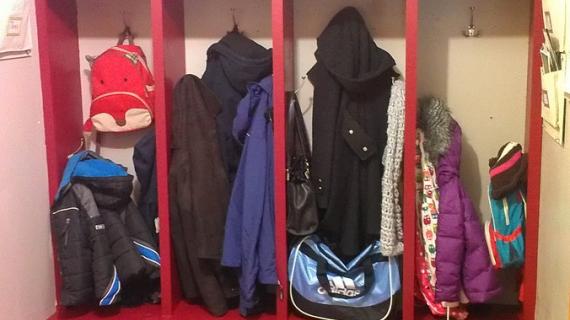
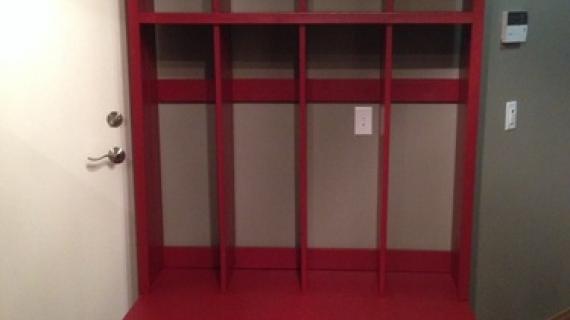
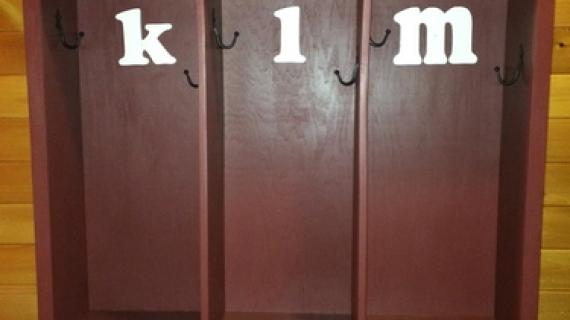
Comments
CHRISTINA (not verified)
Fri, 05/07/2010 - 04:30
I love this entry way, but
I love this entry way, but was wondering where the plans for the drawer and top piece are? I only have 31x31x73 to work with and would LOVE to build just a 1/3 of the project. Can you help me out?
Thanks!
PSUlion01
Tue, 01/24/2012 - 10:34
Higher res images?
LOVED this when I saw @ PB and this is even better. One request though... Ana, can you put higher res images up? I can't make out the dimensions on the plywood cuts.
@Natalie&Morgan:
I too am trying to find a solution for my foyer which has a dead corner, and so far I'm coming up empty. I've got about 44" on one side, and 50" on the other to work with, and the corner really poses problems as I want to try and get 4 lockers in the space. Have you come up with anything? Also, if anyone can comment on how big is big enough for these lockers it might be helpful. I feel like 12" wide might not be enough for adult winter coats. Anyone have any experience with sizing these things up for optimal adult and kid use?