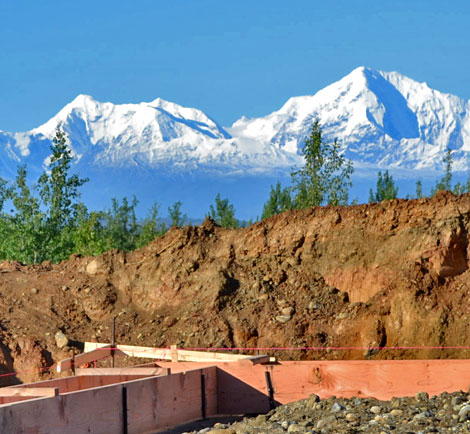Today's task?

Build a perfectly level box 44 feet long and 44 feet wide on not so even ground. Think of it as the most giant of raised garden beds. Or you could just think of them as footers for the Momplex.

We rented a compactor for $100. It's about the size of a lawnmower with a flip up handle. You run the compactor over wet ground and it compacts the soil. That way when you build your footers and pour concrete, the footers don't sink in the soil due to lack of compacting.

All the way around, and we are ready to start building the footer forms.

You guessed it . . . each corner gets and X to mark where the corners of the footers will go.
But we will need to be more exact this time with the location of the footers. The spray painted lines are a good three inches wide, and our footers cannot be three inches off.

So up goes what's called batter boards on the outsides of the Xs on each corner. Three concrete stakes are pounded into the ground, and then boards nailed to the stakes, followed by string lines tied to the boards to create a perfectly square box, telling you where the footers need to go. Remember, we are going 44 feet . . . it's hard to find 8 feet of straight boards, let alone 44 feet of joined boards, so these string lines are very necessary.

Ever wonder why the heck some nails have two heads? You use duplex nails to attach the boards to the concrete stakes. The double heads allow for easy extraction of the nails after the concrete is poured and set.
And these are concrete stakes, running about four bucks a piece. But I tell you, last week when we came up short fifty stakes and couldn't round up one within 100 miles . . . we would have paid twice that. These stakes are the ticket to building the footers, and cost the Ram a day of driving to pick some up.

Now it's time to build that huge box. We consulted with our local engineer on the size of the footers and rebar requirements. These footer forms are made from 2x12 boards (oh the plans I have for them once the concrete cures and we can remove and reuse them!). We built a box, using the string lines to guide us.

Giant box I tell ya!

We spliced the 2x12 boards with pieces of plywood to make the 44 feet. Everything is better with a pretty view, isn't it? In contrast to building our home, I find myself very much appreciating working up on this hill. It's good to have a pretty office!

And of course we have to build a second box, inside the first, to create the footers.

Everybody get's some rebar.

And then the rebar gets a chair.
The rebar chairs elevate the rebar and keep them in place for the concrete pour. For footers, rebar has to be carefully spaced and these chairs are designed for just that.

Just in case you are wondering who is babysitting Grace :) Dirt hills are amazing babysitters . . . until you start doing laundry.

Or you can just put them to work bending rebar.

Then the rebar gets tied with tie wire.

And then concrete stakes are pounded into the ground along the edges of the footer forms.

And the boss shows up to make sure it's all level.

Using the laser level, the height of the forms is either brought up (or down) using a pry bar, and when level, nails are pounded through the concrete stakes into the forms. This is done all the way around.

Up . . . up . . up . . . right there!

We are now ready for concrete!

Comments
Guest (not verified)
Mon, 07/25/2011 - 11:13
Wow. I laughed so hard at the
Laura Fama
Mon, 07/25/2011 - 11:26
OMG LOOK AT ALL THAT WOOD!!!
Jenn (not verified)
Mon, 07/25/2011 - 11:34
Just a note on the compaction
In reply to Just a note on the compaction by Jenn (not verified)
Ana White
Mon, 07/25/2011 - 11:44
Thanks Jenn for catching this
Guest (not verified)
Mon, 07/25/2011 - 11:41
Wow!
natsmom
Mon, 07/25/2011 - 11:52
Babysitter
Jaime (not verified)
Mon, 07/25/2011 - 12:31
from furniture to houses
Lee Buescher (not verified)
Mon, 07/25/2011 - 12:36
Footing Depth
In reply to Footing Depth by Lee Buescher (not verified)
Ana White
Mon, 07/25/2011 - 12:53
Hi Lee, you are absolutely
In reply to Hi Lee, you are absolutely by Ana White
Ana White
Mon, 07/25/2011 - 12:55
On the front where the drive
Virginia (not verified)
Mon, 07/25/2011 - 15:44
Amazing Ana, and that view...
Guest (not verified)
Mon, 07/25/2011 - 16:10
Amazing to watch this step by
Sheela (not verified)
Mon, 07/25/2011 - 16:42
So great!
In reply to So great! by Sheela (not verified)
Ana White
Mon, 07/25/2011 - 17:27
Thank you everyone! I have
Sheela (not verified)
Thu, 07/28/2011 - 16:30
How neat that he has such a
Guest (not verified)
Mon, 07/25/2011 - 19:51
question
ACraftyCauldron
Tue, 07/26/2011 - 05:56
Beautiful Office
Leah
Tue, 07/26/2011 - 07:15
getting dirty
Guest (not verified)
Tue, 07/26/2011 - 07:52
Cool
Tsu Dho Nimh
Tue, 07/26/2011 - 08:18
Grace the Wild Child.