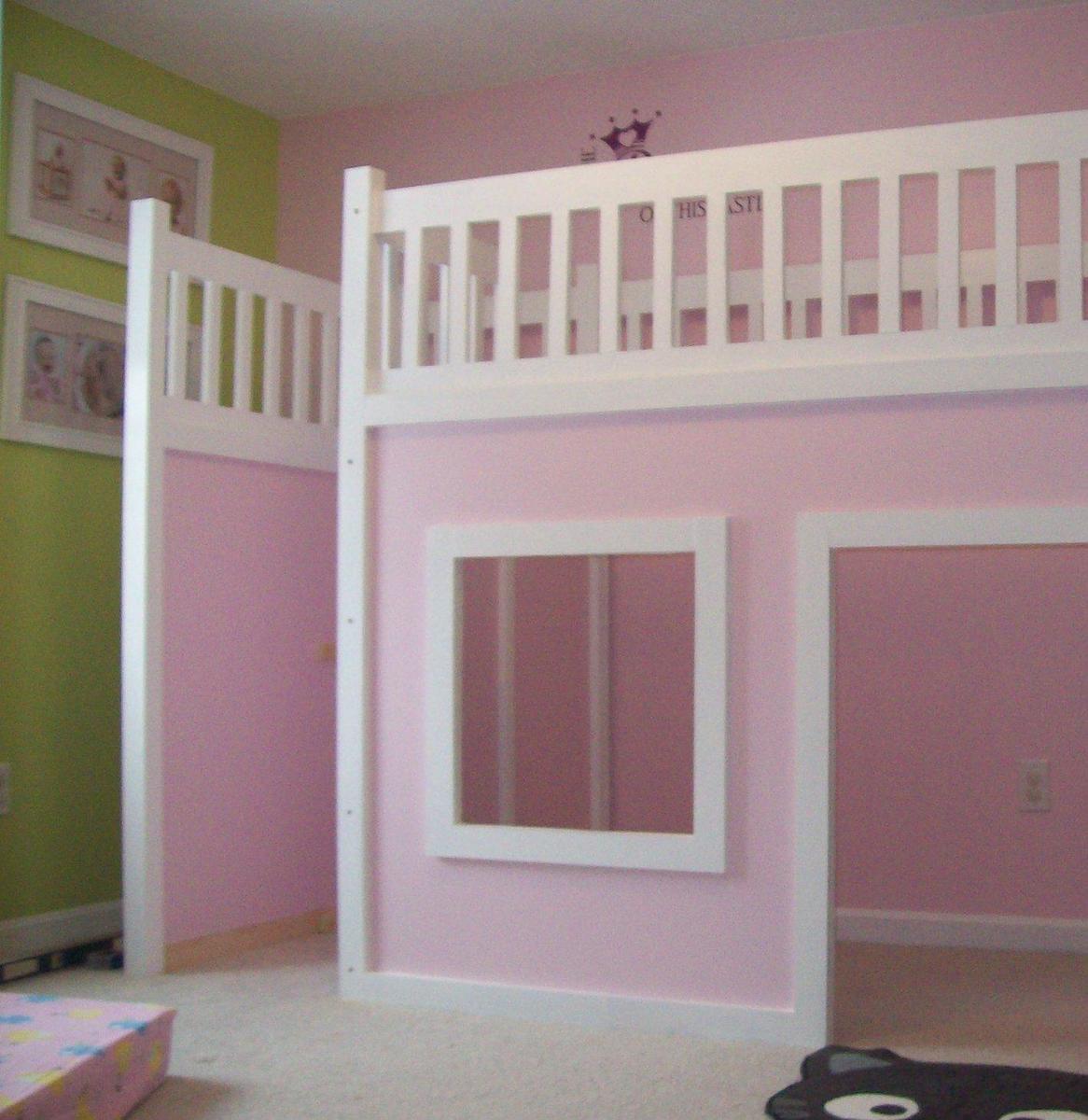
Stairs for the playhouse loft bed. Featuring lift top storage, behaving much like a large hidden toybox. Give your child easy safe access to their bed!
Special thanks to Kimberly for sharing her
You have our community project request forum to thank for today's plan.
Because I certainly didn't believe I had the skills to develop a plan like this. But you believe in me. So I try, and what do you know? We got a playhouse loft bed with stairs.
 There are unlimited number of ways to approach building stairs with storage. And I thought of all the options. And this one seemed to make sense. Because there is a window on the other side of the bed, this side would most likely be in a corner, removing all access from the stairs side of the bed. So drawers could be done, but there would be a huge amount of wasted space in the very back. We'll do a different type of design for stairs on a different bunk bed where we use drawers.
There are unlimited number of ways to approach building stairs with storage. And I thought of all the options. And this one seemed to make sense. Because there is a window on the other side of the bed, this side would most likely be in a corner, removing all access from the stairs side of the bed. So drawers could be done, but there would be a huge amount of wasted space in the very back. We'll do a different type of design for stairs on a different bunk bed where we use drawers.
I personally love the idea of lift top stairs because they are inexpensive to do - just three sets of hinges is all you need for hardware - and they take advantage of all the space in the stairs. You could stash suitcases, costumes, stuffed animals, sleeping bags, extra bedding - what couldn't you stash in those stairs? And the lower stairs could be a toy box that your child uses regularly.
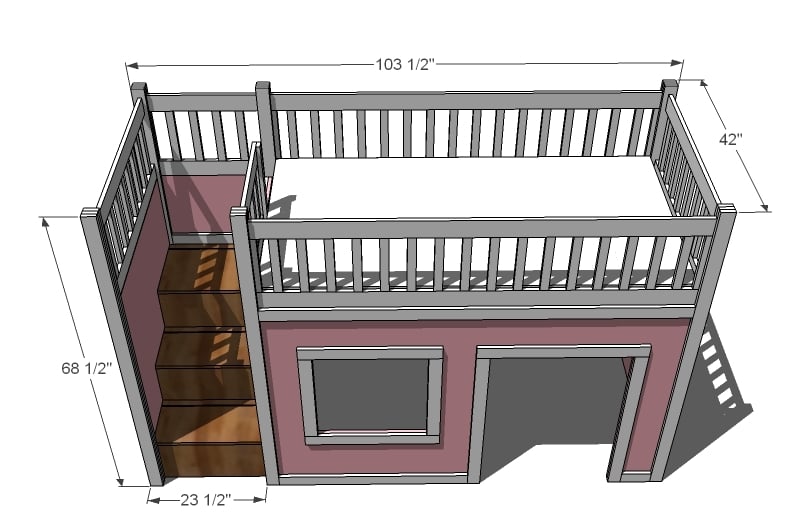
Preparation
In addition to what you purchased for the playhouse loft bed without the stairs, you will need:
Another sheet of 3/4″ MDF or Plywood or Particle Board
4 feet of 1×10 Boards
6 – 1×3 Boards
6 – 1×2 Boards
2 – 1×4 Board, 10 feet long
1 – 1×3 Board, 10 feet long (you can use a 1×4 here if you can’t find a 1×3)
3 – Sets of Hinges
Because of the complexity of this plans and since it is a modification of a previous plan, cut list will go with each step.
Well, you already got half the story in yesterday’s post of the Easy Playhouse Loft Bed. Go through and read that post. You will need to build the front and the side wall without the ladder. The cut list will change, as some of those pieces will change for the modifications. So update the cut list - the one shown below is ONLY for the back wall and the stair wall and the stairs.
Instructions
Step 1
The top platform is 18″ (bench height) below the mattress slats, so your little one (and probably you too) will have somewhere to stand and climb on to the mattress from. The stairs are 10″ rises – a full 3″ greater than what they should be for regular stairs, but I did quite a bit of research on these types of bed stairs, and concluded that what you buy is built to these same standards. And a big improvement over a ladder for little ones.
Step 2
Build the Front and Side Wall
Follow the directions in the ladder Playhouse Loft Bed plans to build the front wall and the wall without the ladder. ONLY BUILD ONE FRONT RAILING. Do not cut all the boards shown in the cut list, as the cut list changes with the addition of the ladder.
2 – 1×4 @103 1/2″ (Top and Bottom Trim)
3 – 1×3 @ 11 1/2″ (Rails for Back Legs)
20 – 1×2 @ 11 1/2″ (Rails)
Instead of building two of the front rails, build only one front rail, and the back rail as shown above. The purple boards are 1x3s, blue are 1x4s and white are 1x2s. Leave a 3″ gap between the boards. Mark the joints on the top and bottom trim and drill pocket holes on both ends of all the rails. Attach with 1 1/4″ pocket hole screws and glue.
Step 3
Step 4
Step 6
Step 7
Step 8
Step 9
2 – 1×3 @ 68 1/2″ (Legs)
Front Legs for the Outside Wall
Attach two more legs to the front leg of the outside wall as shown above. Keep all outside edges flush and use 2″ finish nails and glue.
And this finishes the outside wall! Just one more wall and the stairs to go! Click on page 3 below to see the next wall.
Step 10
Step 11
2 – 1×3 @ 68 1/2″ (Legs)
1 – 1×2 @ 66 1/2″ ( Interior Railing Support)
Putting the Interior Wall Together
As you did with the other walls, attach the railing and the plywood panel to the legs with either pocket hole screws from the plywood and railing into the legs or with 2″ screws (predrilled) from the exterior of the legs into the plywood panel. Leave 3/4″ on the legs on the inside (where the stairs go) and 1″ on the playhouse side (shown above. Attach the stair support to the railing with 1 1/4″ screws and glue. Attach to the plywood all the way down.
Step 12
Step 13
1 – 1×3 @ 37 1/2″ (Trim)
Trim on Stair Side
Flip the wall over and add the final piece of trim, as shown above. Overlap the trim on the railing by 1″ to secure the railing in place. You may wish to add one additional 1×2 to the inside top exposed edge of the plywood (the 1×2 would be 15 3/4″ long). This completes the inside stair wall. See next page for details on assembly and constructing the stairs.
Step 14
Assembly
With the five walls built, assemble the bed by attaching the three short walls to the back wall. Use 2″ screws and glue, screwing together the leg pieces. Then attach the front wall to the side walls. The remaining end wall will feel flimsy at this stage – not to worry, the step will “beef” it up. You can also attach your cleats and slats as directed in the playhouse loft bed plans with ladder.
Step 15
Step 16
Step 17
Step 18
4 – 1×2 @ 10 1/2″ (Middle Stair Cleats)
Middle Stair Cleats
Measure up 19 1/4″ and attach the middle stair cleats. These cleats will hold the top stair plywood in place as well. Use glue and 1 1/4″ screws and glue. By using this method, you can simple pull take out just a few screws and pull the plywood panels out to dis assemble the bed.
Step 19
Step 20
4 – 1×2 @ 10 1/2″ (Bottom Stair Cleats)
Bottom Stair Cleats
Measure up 9 1/4″ from the bottom. This is the top of your bottom stair cleats. Attach the cleats with glue and 1 1/4″ screws to the plywood. Use a level to ensure that the cleats are level. Make sure there is a 3/4″ gap between the cleats and the front legs. You may need to adjust the length of your cleats accordingly.
Step 21
Step 22
Step 23
2 – 1×10 @ 22 1/2″
1 – 3/4″ Plywood, MDF or particle board @ 13 1/4″ x 22 1/2″
Step 22: Stair Treads
Use the hinges to attach the stair treads to the supports from step 21. Remember, the real support comes from the cleats, not the 1×2 hinge support.
This completes the easy part. Finishing is going to be quite the project! I highly recommend painting the entire bed white, and then cutting in the color afterward on the panels. A sprayer would be a luxury too!




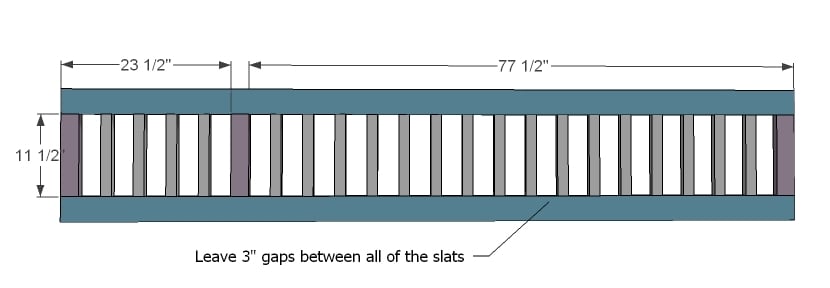
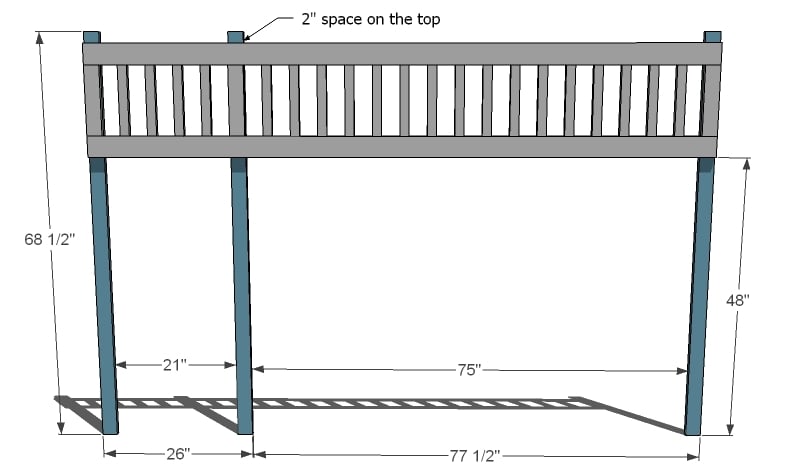
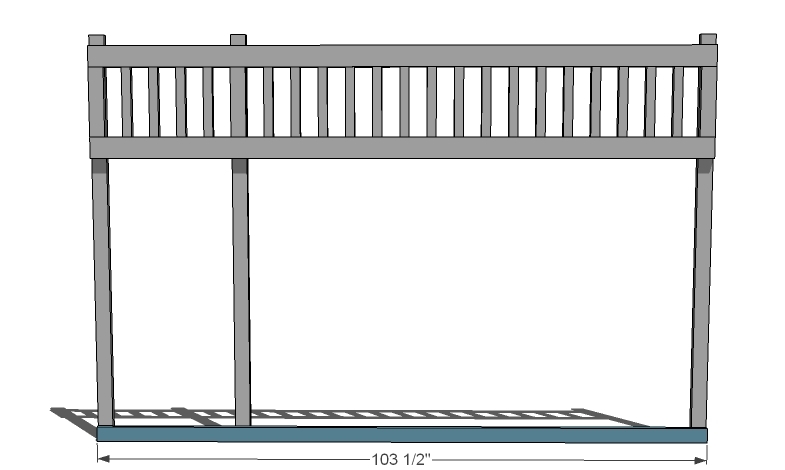
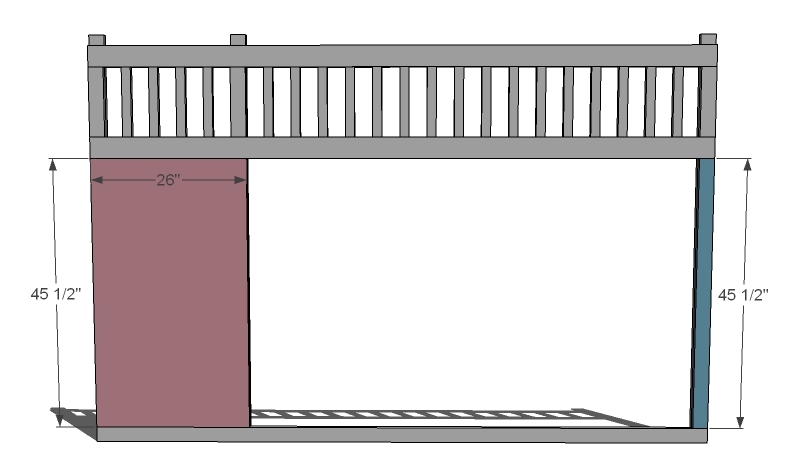
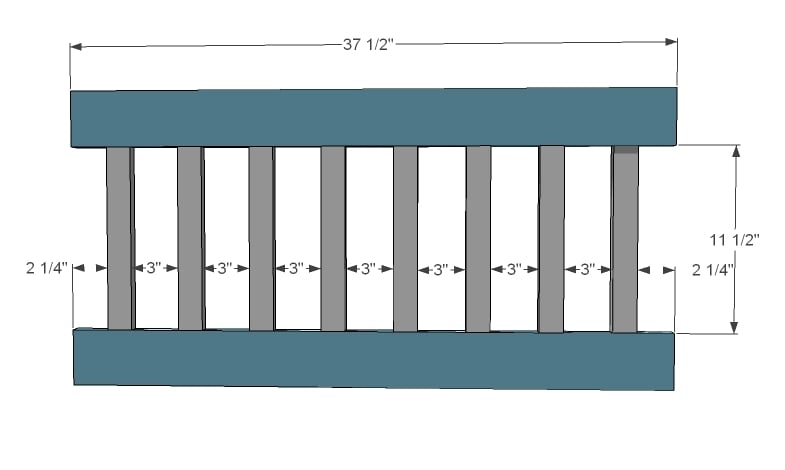
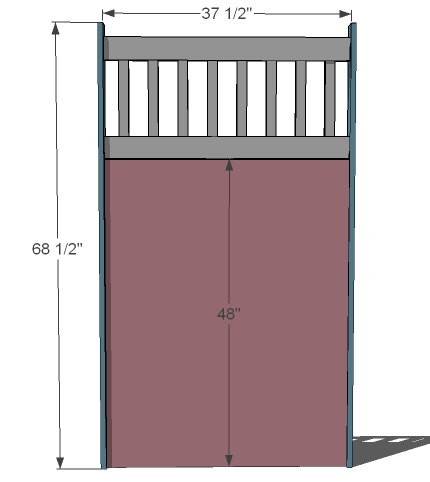


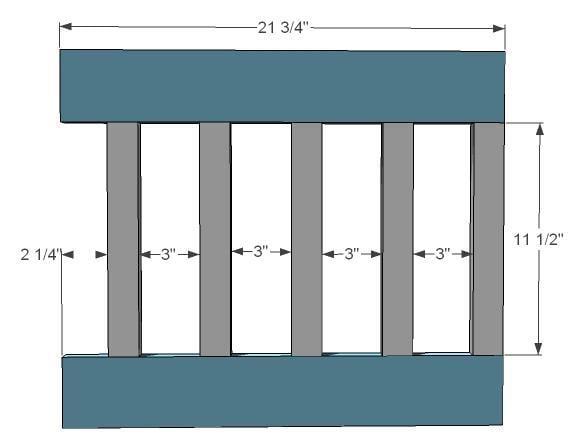
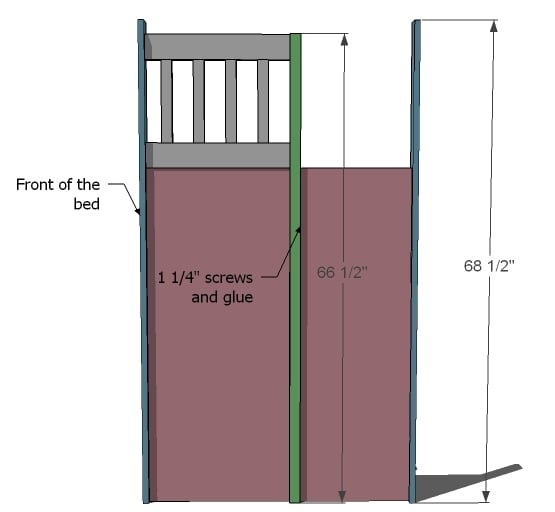
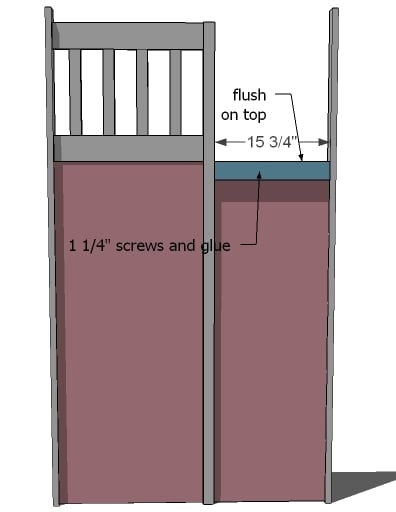
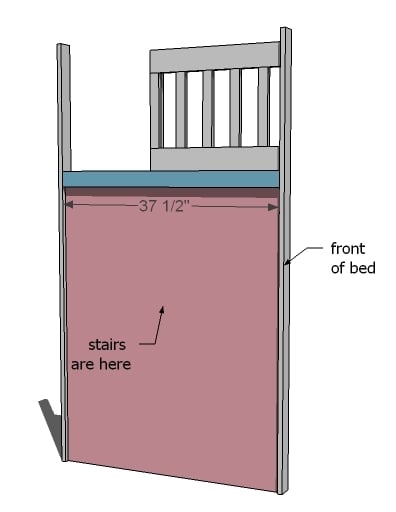
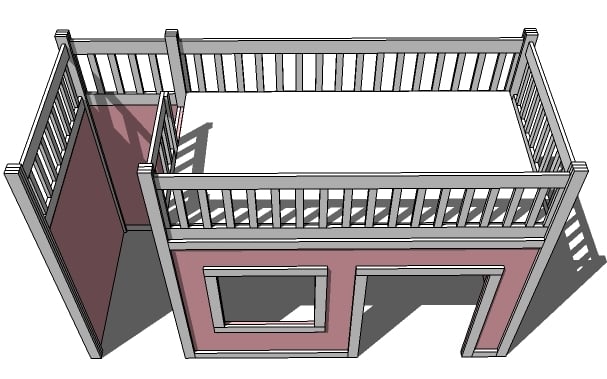
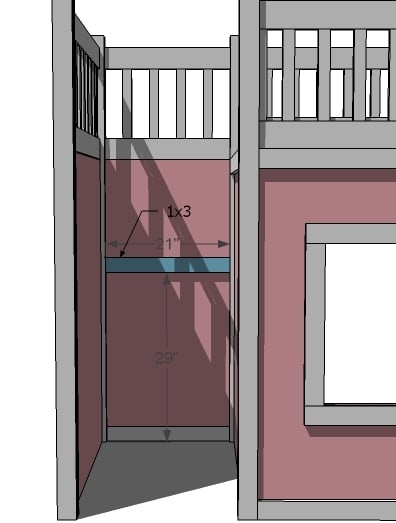
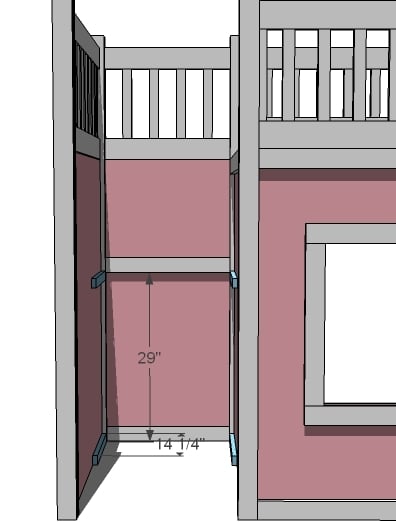
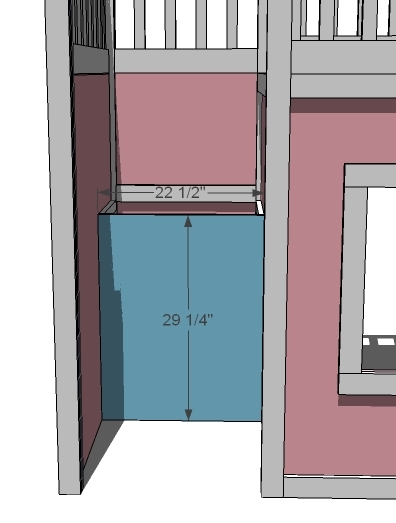
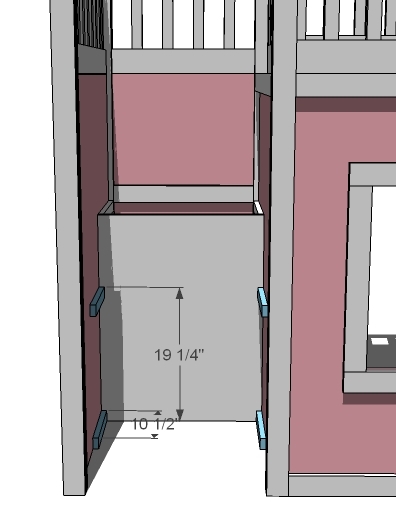

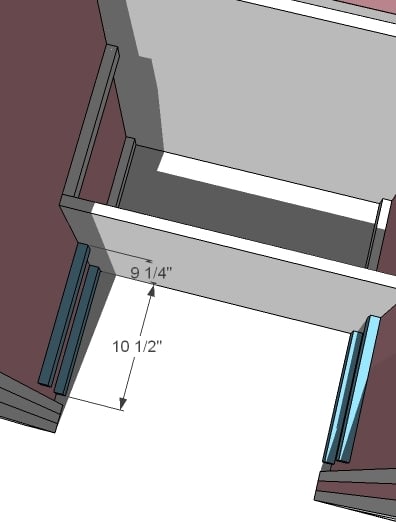
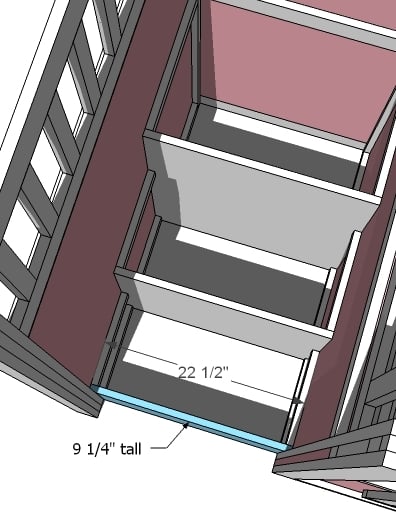
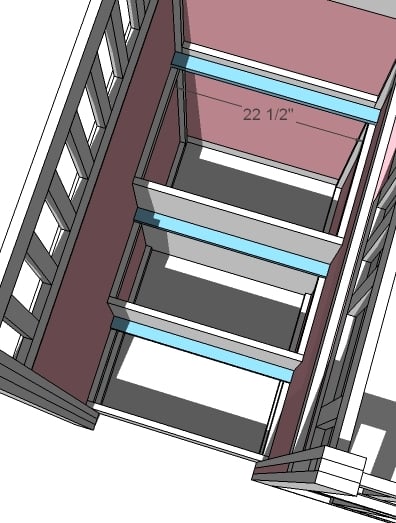
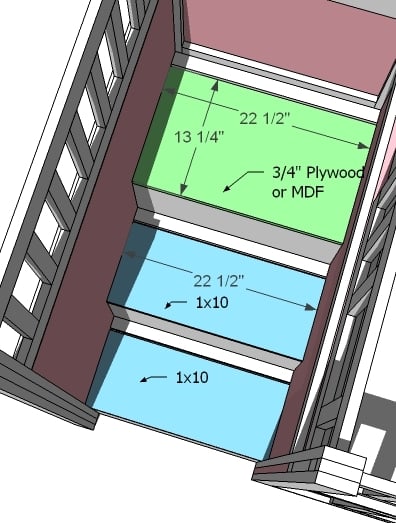


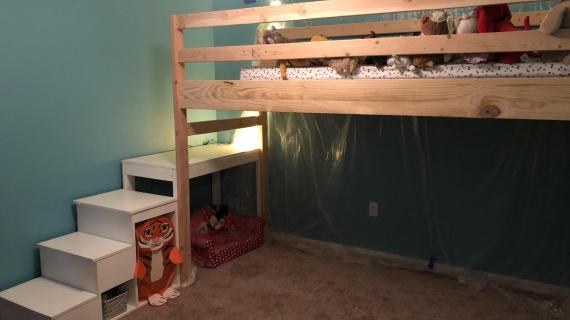


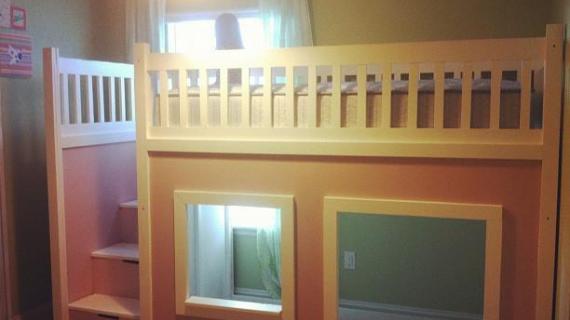
Comments
Shaniaaa (not verified)
Tue, 10/16/2012 - 11:48
How to
Hi i wanna make this bed with my class for my god daughter... but do you have any advice of getting it inside a house haha?
matnali (not verified)
Tue, 11/13/2012 - 16:31
Measurements in metric for Australia
Hi all,
My hubby and I are going to build this bed for our daughter, but we are finding it quite time consuming converting all the measurements to metric and matching them up to products available in Australia. I don't suppose anyone has already done this and would be willing to share?
If not, when we get it done, we will share what we calculate for other Aussies, to help save time. :)
Thanks,
Alison
In reply to Measurements in metric for Australia by matnali (not verified)
Juanita_r
Wed, 11/14/2012 - 12:58
metric conversion and timber in Australia
Hi there... firstly no i haven't... sorry! But i have been looking and comparing other plans with what we have available here. I can't recommend enough to get ana's book, apart from the plans, the info on timber is awesome and along with 2 great conversion charts has been a life saver. one chart converts the standard timber sizes in her plans into "actual dimensions" and metric & the other lists a huge amount of lengths {1/4" to 18'} and converts them to metric.
stephanie4ta
Sat, 03/23/2013 - 20:36
A little scared, but excited!
I'm considering making this myself for my kids, but was wondering, what kind of hinges do I need to buy for the stairs?
stephanie4ta
Sat, 03/23/2013 - 20:36
A little scared, but excited!
I'm considering making this myself for my kids, but was wondering, what kind of hinges do I need to buy for the stairs?
stephanie4ta
Sun, 04/07/2013 - 07:28
typo in plans?
My husband and I are in the process of building two of these beds for our twins and found a discrepancy on step 10. Your materials list says to use 1x3's for the railing, however, the rest of the railing on the bed uses 1x2's. Also, when we figured the math on paper, using 1x3's with the 3" spacing, you can't fit 5 in there. We are going to assume it's supposed to be 1x2's and carry on! So far we love what we see! Thanks! :) :) :)
david_l
Mon, 06/17/2013 - 21:44
1/2" MDF instead of 3/4" MDF
Hello everyone,
I just found this site recently. I really love it.
I plan to build this playhouse bed for my daughter. Have anyone here used 1/2" MDF instead of 3/4" MDF.
nevermind - I figured out why we need 3/4" sheet :)
thanks everyone!
Joan Madsen
Thu, 02/06/2014 - 02:02
Help with measurements...
I'm from Denmark - and therefor need to redo all the measurements into mm/cm! Now I'm trying to figure out what all the boards are called here (we don't call it 1x2's, 1x3's etc)
And then, when looking at these plans, I noticed a difference from the plans for the bed - It doesn't say how long the boards need to be? All the others(for the bed) says 8' - Is that also the case here? (for the 1x3'x, 1x2'x) or is it 10' like the 1x4's and the other 1x3's....
I hope somebody can help me.....
Thanks - Joan
Joan Madsen
Thu, 02/06/2014 - 02:03
Help with measurements...
I'm from Denmark - and therefor need to redo all the measurements into mm/cm! Now I'm trying to figure out what all the boards are called here (we don't call it 1x2's, 1x3's etc)
And then, when looking at these plans, I noticed a difference from the plans for the bed - It doesn't say how long the boards need to be? All the others(for the bed) says 8' - Is that also the case here? (for the 1x3'x, 1x2'x) or is it 10' like the 1x4's and the other 1x3's....
I hope somebody can help me.....
Thanks - Joan
Joan Madsen
Thu, 02/06/2014 - 02:03
Help with measurements...
I'm from Denmark - and therefor need to redo all the measurements into mm/cm! Now I'm trying to figure out what all the boards are called here (we don't call it 1x2's, 1x3's etc)
And then, when looking at these plans, I noticed a difference from the plans for the bed - It doesn't say how long the boards need to be? All the others(for the bed) says 8' - Is that also the case here? (for the 1x3'x, 1x2'x) or is it 10' like the 1x4's and the other 1x3's....
I hope somebody can help me.....
Thanks - Joan
lolovesya
Thu, 04/03/2014 - 12:33
Plans
I'm so new at this it's crazy!! I can't figure out how to "mesh" the two plans. Do you happen to have a shopping list and cut plans for the loft with the stairs altogether? Or maybe I don't actually need this since no one else has asked. Am I over thinking it? Help! I just need to know what I need to buy and cut before I get started. THanks!
MissesErbstösser
Sat, 01/02/2016 - 10:23
HELP
Hallo from Germany :)
We LOVE this Website. We also love this bed. So we are going to build this bed.
But we have problems to convert mass in european mass. Ans to understand the shopping list.
6 – 1×2 Boards for what is "6.1x2" standing for?
Lots of thanks
Kate
Gbindas
Mon, 02/01/2016 - 11:33
Shopping list
Can you clarify the measurements for: 4 feet of 1×10 Boards ( I know this is 1 board cut to 2 boards @ 22 1/2)
6 – 1×3 Boards (8 feet?)
6 – 1×2 Boards (8 feet?)
Thanks and excited to build this this week!
lindao
Thu, 11/03/2016 - 09:55
List of supplies
Is there a list of supplies that are needed for this project?
danyellr24
Wed, 11/09/2016 - 13:39
My husband is about to start
My husband is about to start this for daughter. My only concern is her falling over the rails in the front! Anyone change the front of this???
Sanemomof4
Mon, 01/02/2017 - 14:49
Changes
Do you have any measurements for what could be done for a toddler mattress? How much room do you think that would leave in the play house? my daughter has a very small room, so I don't have a big enough space for this plan with a twin mattress.
sdslosek
Mon, 02/20/2017 - 19:02
Easy Playhouse Loft Bed
Could you please give a link to the Easy Playhouse Loft Bed refered in the post? I am having trouble finding the plans. Thanks Steve
In reply to Easy Playhouse Loft Bed by sdslosek
Ana White
Mon, 02/20/2017 - 22:30
http://www.ana-white.com/2010
http://www.ana-white.com/2010/09/playhouse-loft-bed
rumpirate
Mon, 03/12/2018 - 08:38
2018 build @ $500
Ok, so the cost for this using Home Depot supplies is @ $450-$500
Things I would add:
md4dmse
Fri, 03/27/2020 - 16:57
I built this bed for my son…
I built this bed for my son a few years ago and he has loved it! Instead of the top stair being flip up storage I made it stationary and cut an access hole from inside and put a couple shelves in there accessible from inside the playhouse. I also added a hanging plug in light suspended from the mattress slats. We put a small bookcase and bean bag chair inside and he had his own little reading area/living room with overhead lighting. Every kid that came over for years loved it. ❤
eseer3
Thu, 04/23/2020 - 15:34
Model
Is the model available?
Kjuliano
Mon, 09/07/2020 - 04:17
double bunk possible?
Is it possible to build this bed with a second bunk with a ladder above? We are working with 12 ft ceilings.