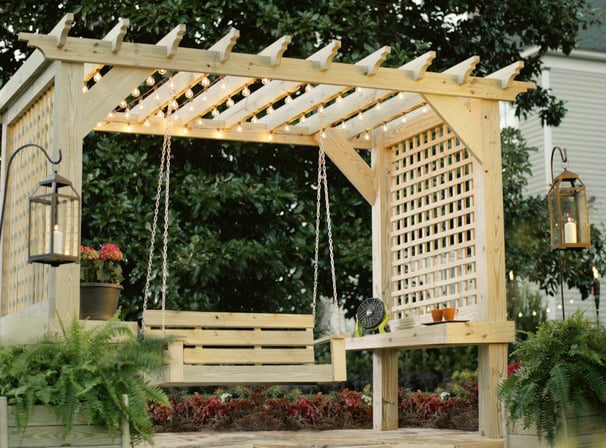
This free pergola plan features enclosed sides with built in side tables. It's designed to become a backyard retreat, perfect with a swing, lounge chairs or a conversation set. Free step by step pergola plans from Ana-White.com
Pin For Later!
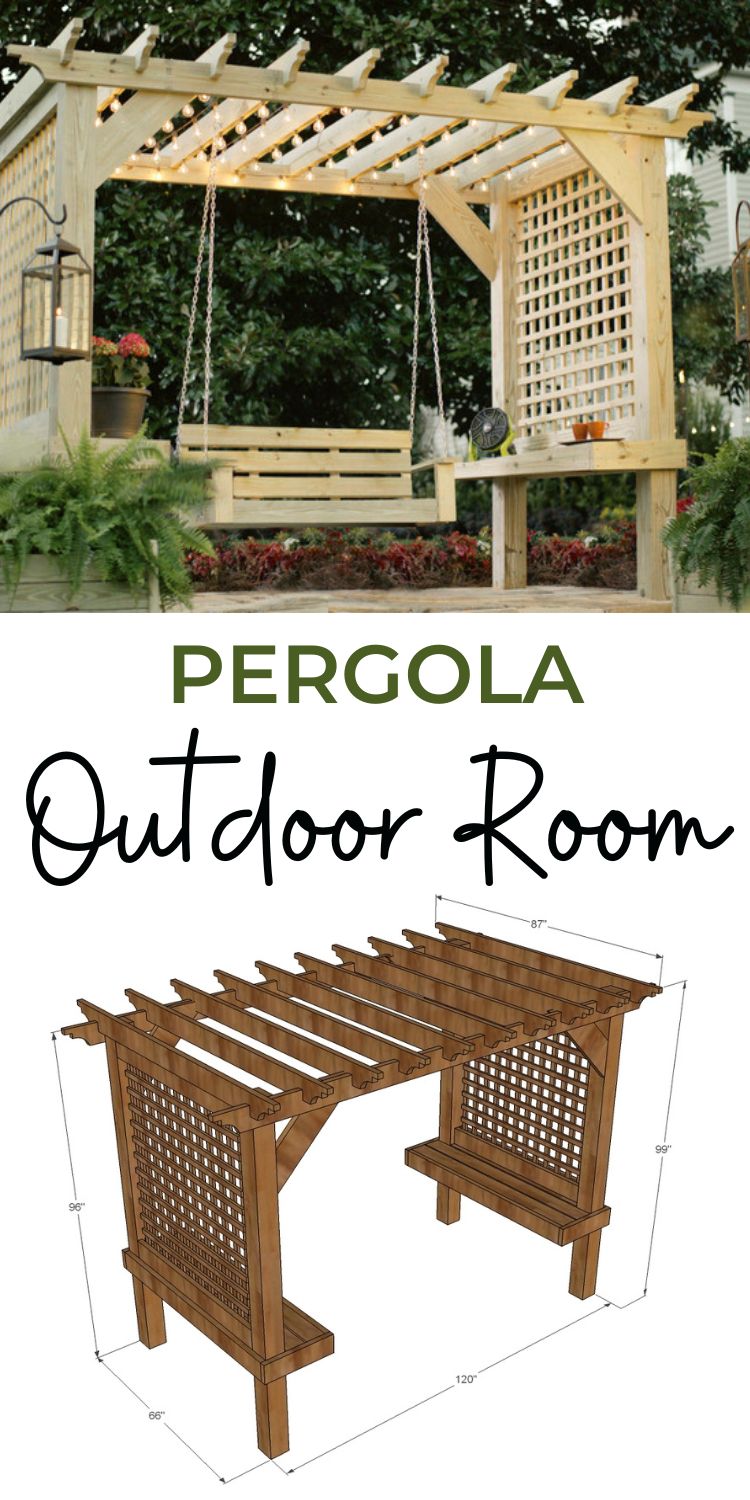
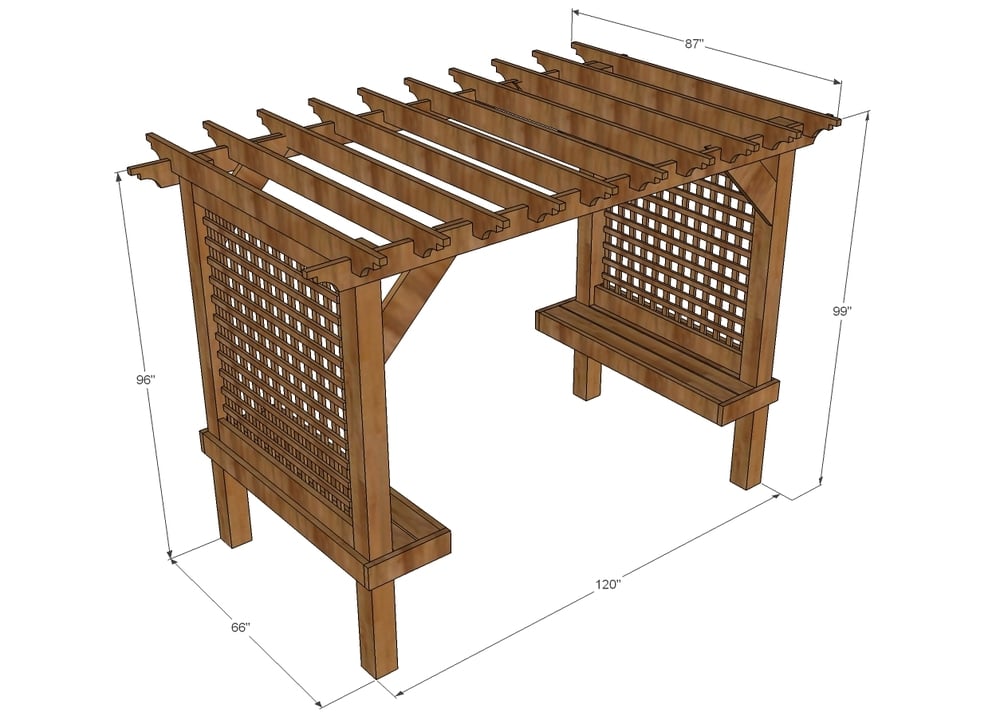
Preparation
- 2-1/2”, 3 -1/2” EXTERIOR DECKING SCREWS
- 1-1/4” AND 2” 18 GAUGE STAPLES
- 4 - 6X6 POSTS, 8 FEET LONG
- 2 - 2X6 BOARDS, 12 FEET LONG
- 10 - 2X6 BOARDS, 8 FEET OR STUD LENGTH (CUT UPPER RAFTERS FROM THESE BOARDS)
- 10 - 2X6 BOARDS, 12 FEET LONG
- 1 - 2X8 BOARD, 8 FEET LONG
- 1 - 2X4 BOARD, 10 FEET LONG
- 24 - 1X2 BOARDS, 10 FEET LONG
cut list in steps
Instructions
Step 1
Carefully space 6x6 posts out on a level surface, 120” apart from outside to outside. Mark 141” long rafters, 10-1/2” in from ends on each end. Predrill four holes and attach two posts with 3-1/2” long exterior decking screws. Make sure the two posts are parallel at top and bottom when you attach rafters. NOTE: If cutting decorative tails on rafters (see step 3) do this on sawhorses on the ground before attaching to pergola.
Step 2
Step 3
Step 4
Step 5
Step 6
Step 7
Cut tails of rafters if desired I decorative pattern with jigsaw. Notch out rafters by setting saw blade depth of circular saw to 2-3/4”, and make cuts every 1/4” in the wood to be removed. Use a chisel to remove wood. TIP: Notch multiple rafters at the same time by clamping together and cutting. Mark rafters attached to top of posts for upper layer of rafters. Attach upper rafters to lower rafters with 3-1/2” screws through top. TIP: Cut a 12” scrap wood piece and use it as a spacer when attaching rafters.


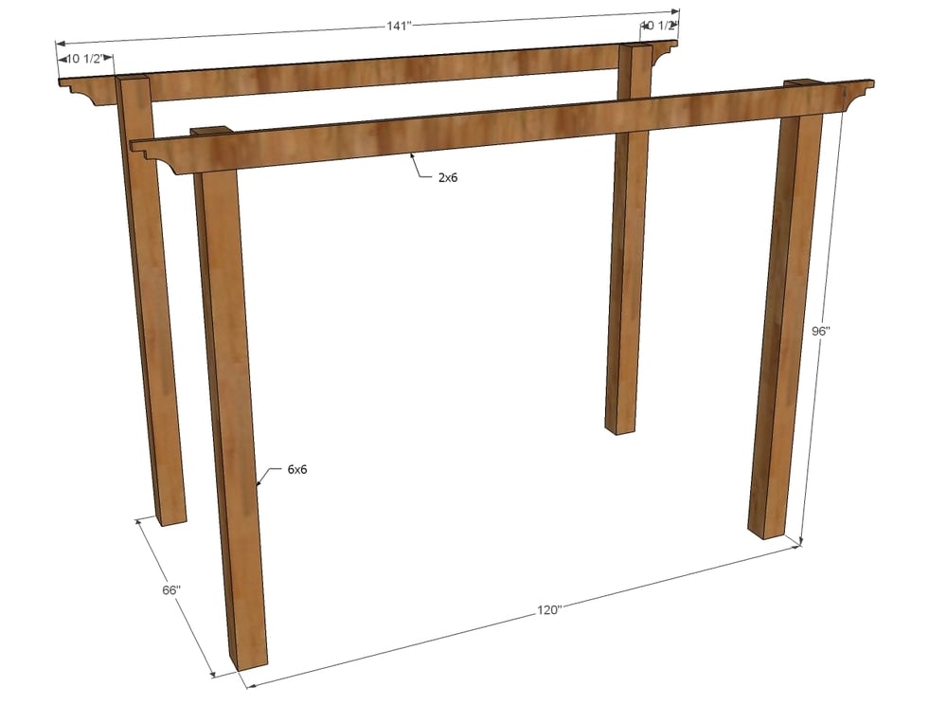
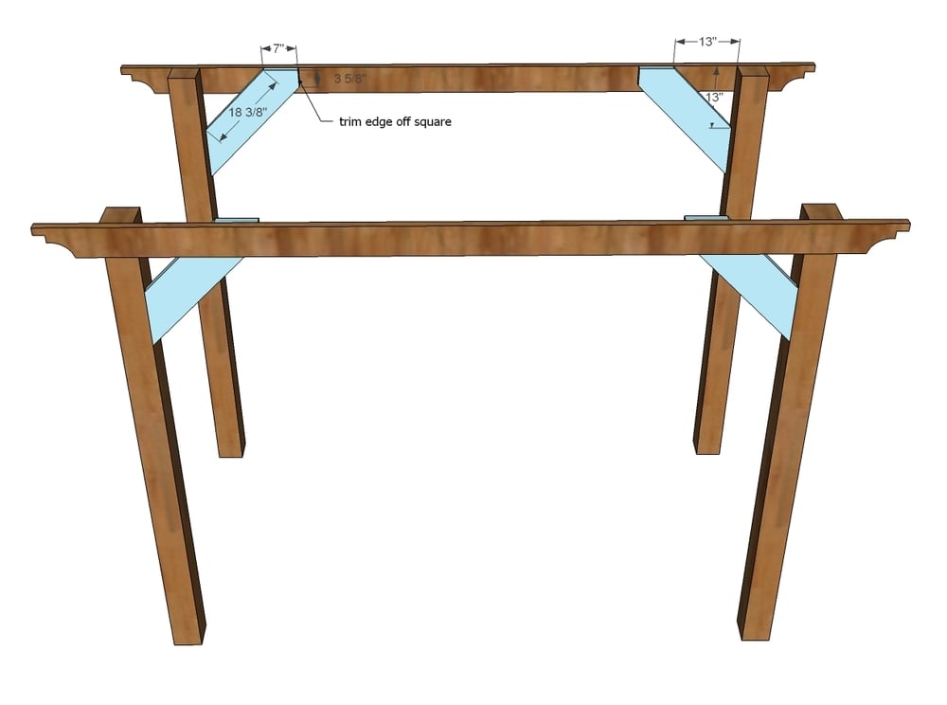
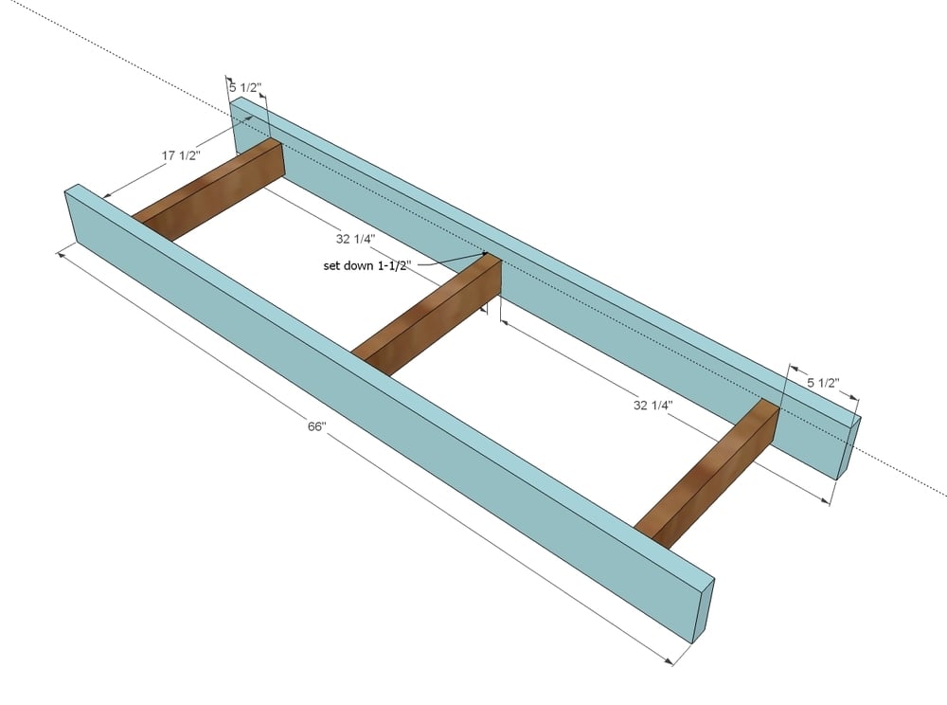
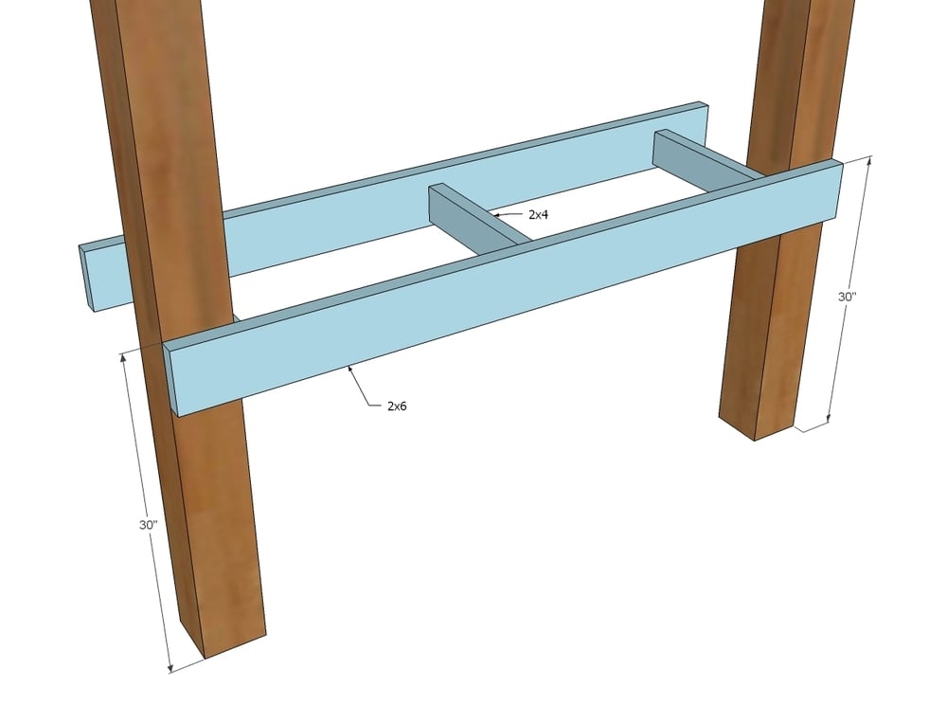
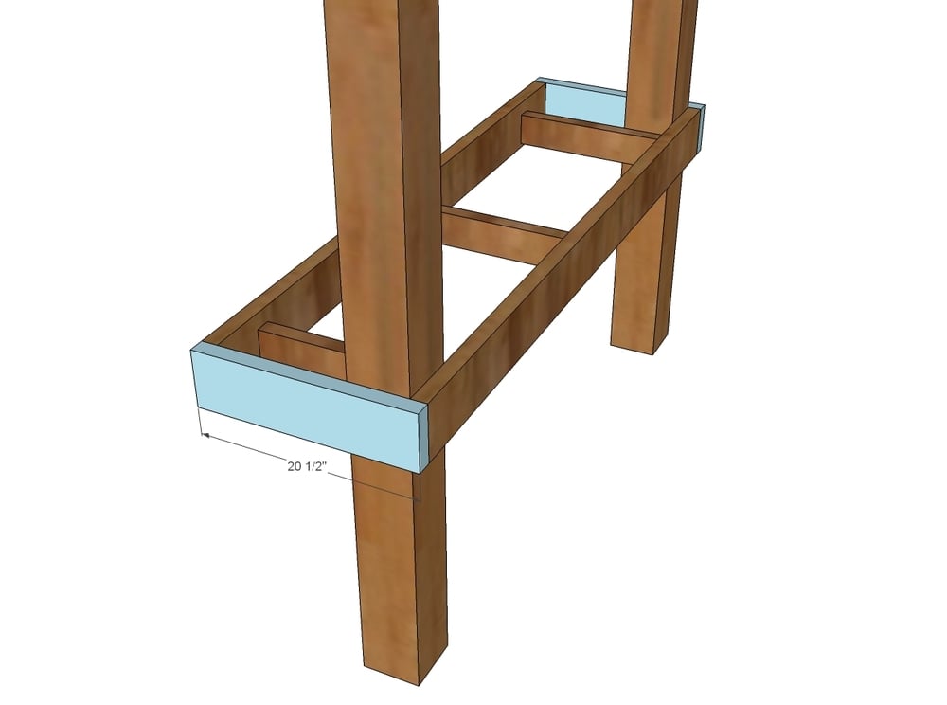
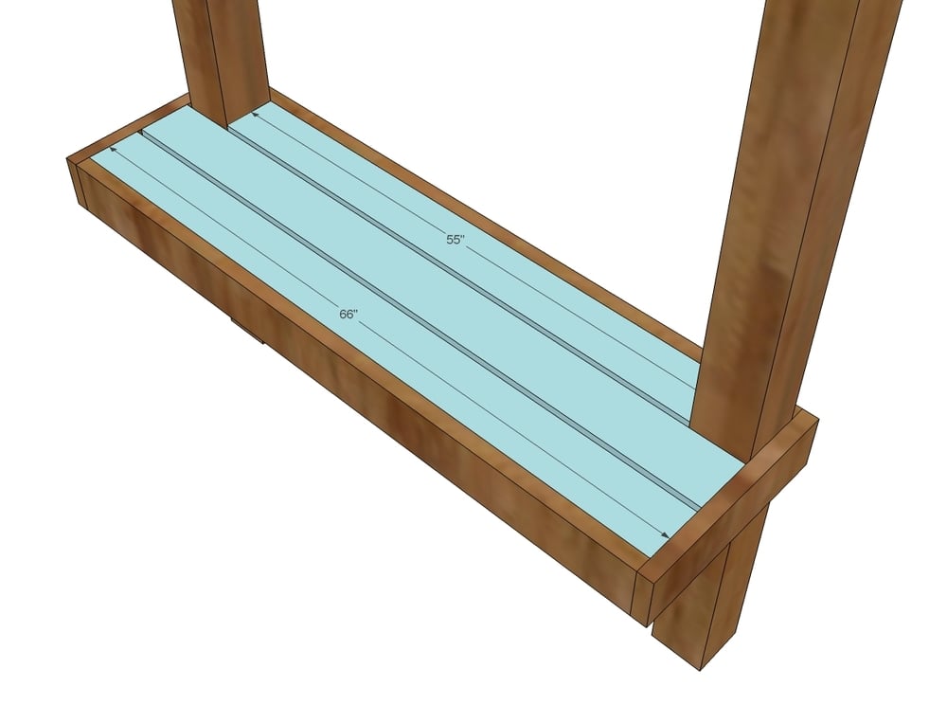
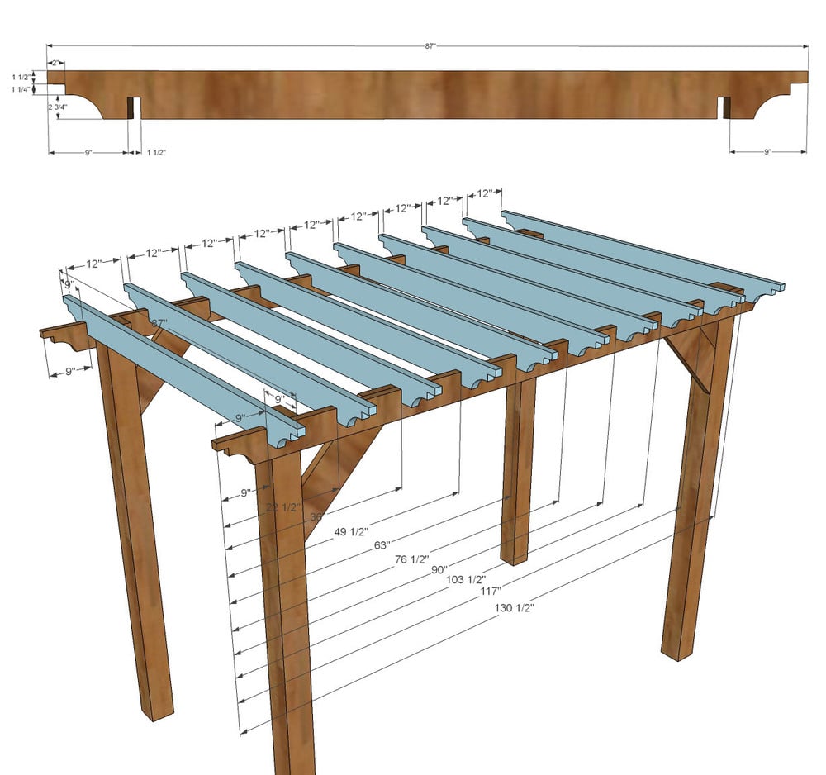
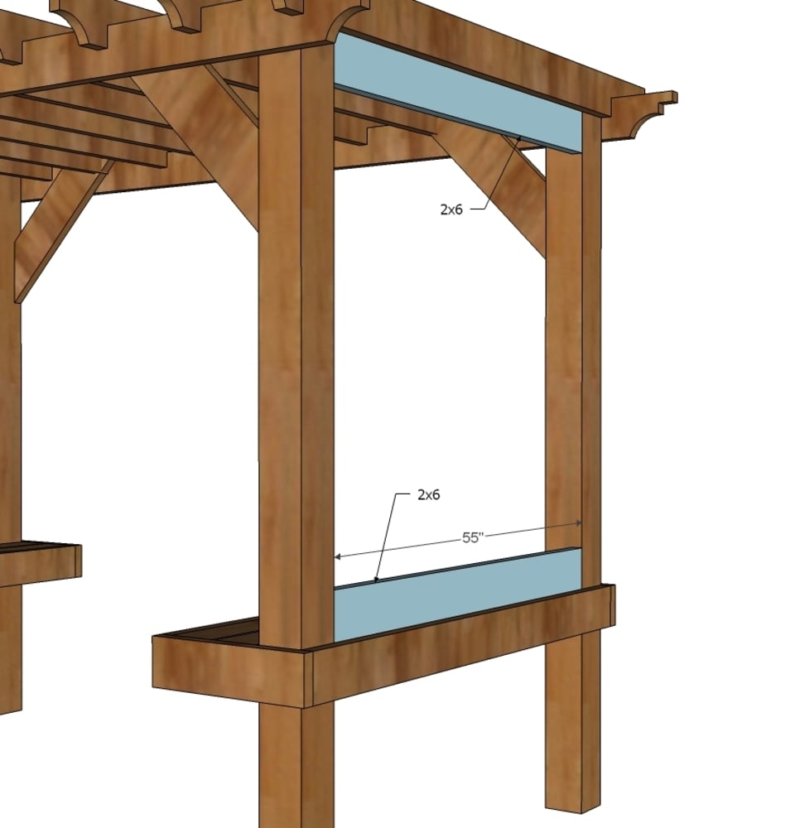
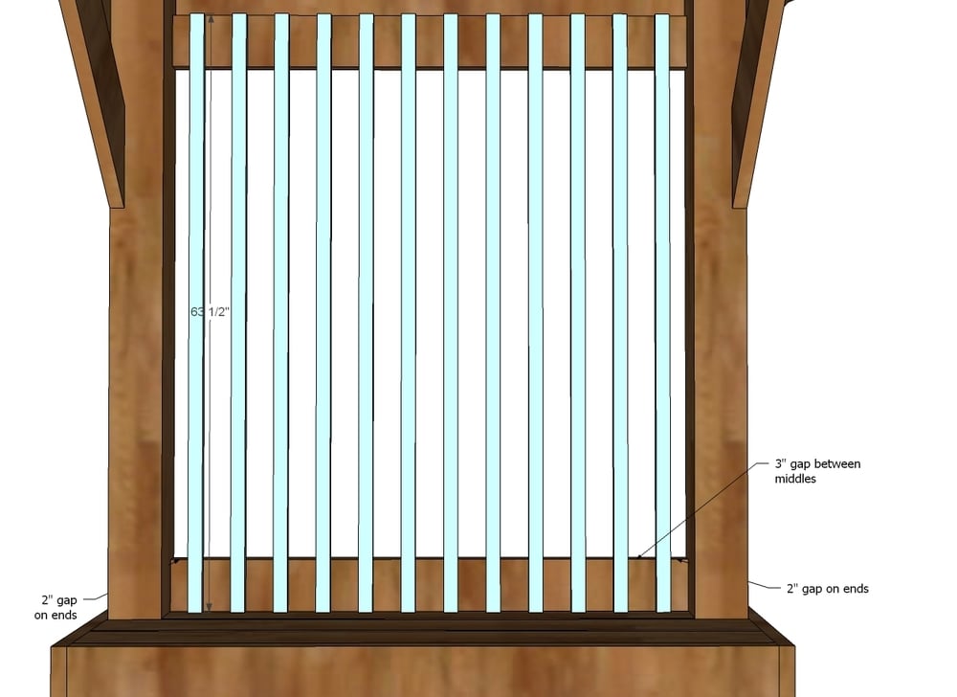
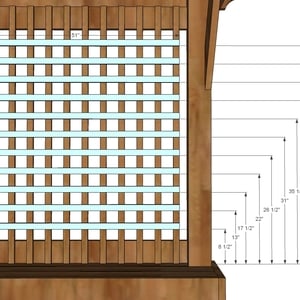
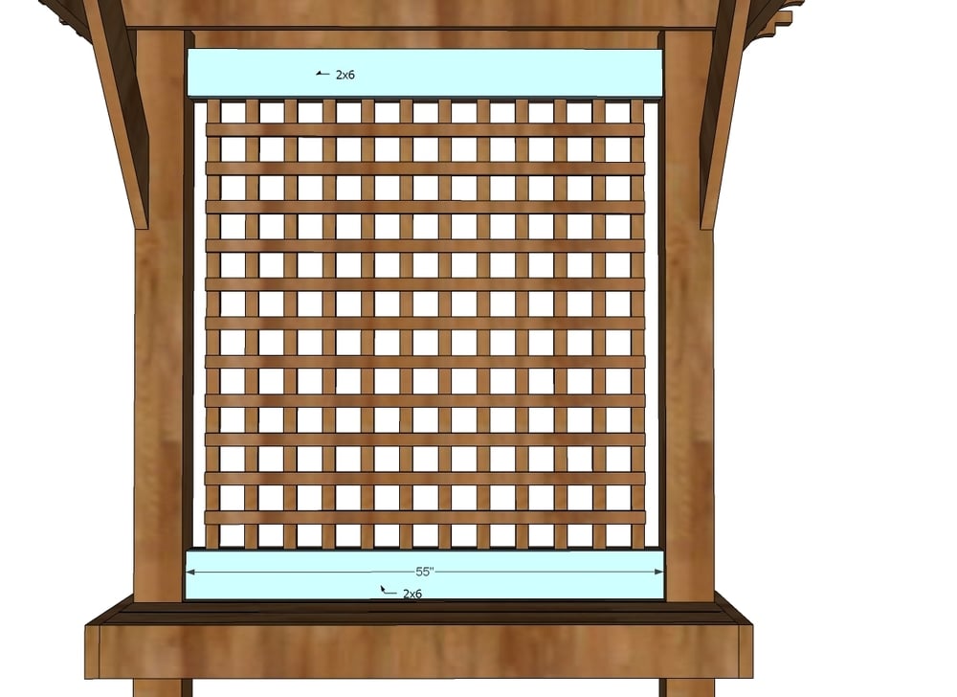
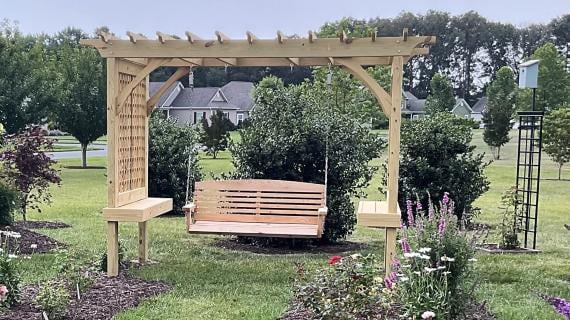
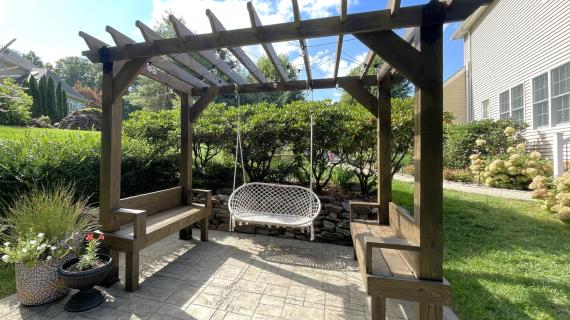
Comments
JenWoodhouse.com
Fri, 05/02/2014 - 11:05
Congratulations!!!!
What exciting news, Ana!!! Congrats! And great work… that pergola is absolutely BEAUTIFUL!!!!
tracysmith
Sun, 05/04/2014 - 03:54
The Pergola is gorgeous but
The Pergola is gorgeous but the Ryobi website is buggy. Not a fan at all! I'll just stick to plans I can find on here. :-/
In reply to The Pergola is gorgeous but by tracysmith
Ana White
Thu, 05/08/2014 - 10:28
Hi Tracy, thank you so much
Hi Tracy, thank you so much for using the plans on my site. Ryobi just went through a pretty massive site redesign this last couple of weeks, and I do apologize if you encountered any bugs. Are you still having issues? I have received word that website issues have been fixed from Ryobi.
I'm glad you like the pergola! It would have been impossible for me to work on a plan this big without help (until kids grow up!) from Ryobi, but of course, I'll continue to provide as many plans as I can here locally.
Thanks so much! XO Ana
ashwise
Thu, 05/08/2014 - 17:07
:-)
Working on this now.
I redesigned the Trellis and did a simple 45 degree angle cut for pergola ends to make it more my style, but overall it is an amazing project.
Issues Encountered:
1. Hard to get to the plans on Ryobi...have to search projects and find it rather than it just bring in the contest tab...
2. Nothing prints but the images. ..rather than the cut list and written directions that come when I print plans from ana-white.com directly...also none of the hardware is shown on the picture plans either...I figured it all out and stabilized with metal brackets after pergola was assembled. :-) def. Recommend brackets for extra stability.
3. The 87 inch length for the rafters was hidden (might have been.my printer or my slightly comatose state due to allergies)..I didnt see it until we went to build pergola. I had cut all 10 trusses at just 8 feet... had to go back and shorten up and re notch one of the sides.
4. Placement of the hardware to hang the swing wasnt shown either. I used 4 eye bolts (one per chain with bolts that each hold 320 pounds) to disburse the weight on the board as I wasnt sure how much weight a 2x6 could handle in the center...I built the modern swing (6 foot long) instead of what was shown so whole family could sit and swing together.
I am finishing up trellis tomorrow and staining/sealing it with Restore stain in Timberline color to match the deck platform we built it on. Will post pictures after that is complete and we finish installing the flagstone patio in front of pergola. :-)
charlieg68
Sat, 07/25/2015 - 04:35
RYOBI Commercial Pergola
is this free standing? would love to build this for the wife