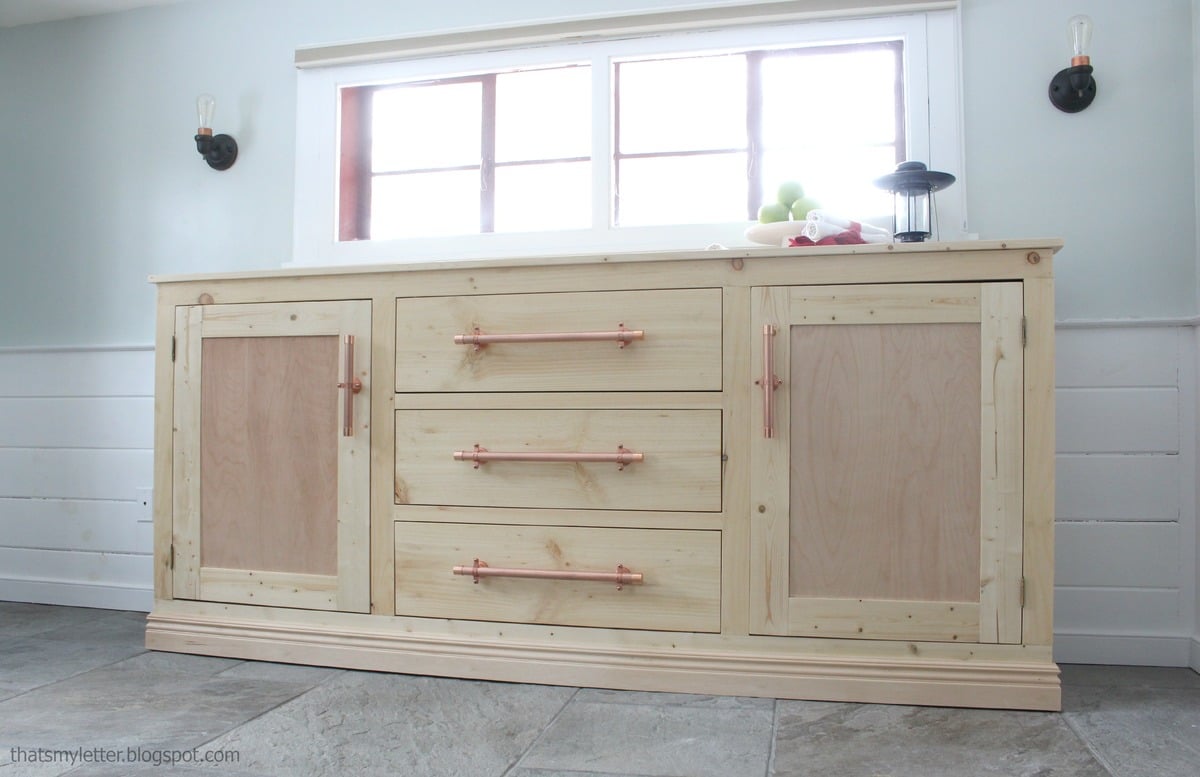
Build an extra long buffet cabinet with tons of storage! Free plans by ANA-WHITE.com
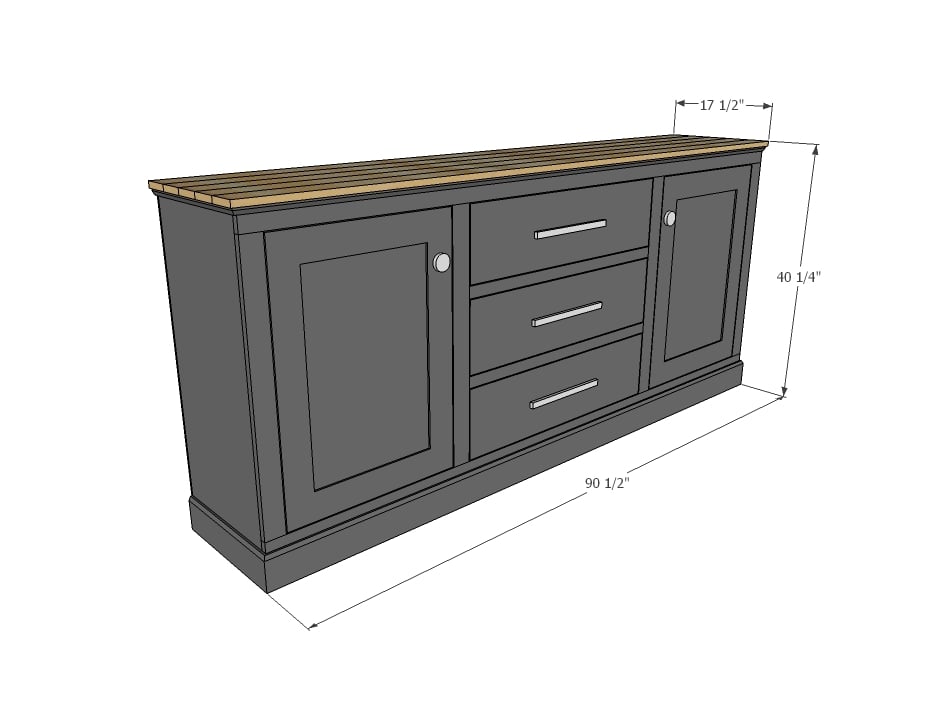
Preparation
2 - sheets of 3/4" plywood cut into strips 15-3/4" wide (for a total of 6 strips)
1 - 1/4" plywood or other hardboard for the back
3 - 1x3 @ 8 feet long
1 - 1x6 @ 8 feet long
1 - 1x2 @ 8 feet long
8 - 1x4 @ 8 feet long (includes 1x4s for the doors)
3 - 1x8 @ 8 feet long (could also use 1x6 for smaller drawers)
1 - 1x10 @ 10 feet long
4 inset hinges
3 sets of 14" drawer slides
3 handles and 2 knobs
12 feet of 4-1/4" base moulding
12 feet of 3/4" moulding (for top)
2 - 3/4" plywood @ 15-3/4" x 88" (top and bottom)
2 - 3/4" plywood @ 15-3/4" x 39-1/2" (sides)
2 - 3/4" plywood @ 15-3/4" x 34" (dividers)
1 - 1/4" plywood @ 89-1/2" x 39-1/2" (back)
1 - 1x3 @ 89-1/2" (face frame top)
1 - 1x6 @ 89-1/2" (face frame bottom)
4 - 1x3 @ 31-1/2"(face frame stiles)
2 - 1x2 @ 33-1/2" (face frame drawer trim)
5 - 1x4 @ 91" (top)
4 - 3/4" plywood @ 26-1/2" (shelves)
6 - 1x8 @ 31" (drawer front/back - could also use 1x6)
6 - 1x8 @ 14" (drawer sides - could also use 1x6)
3 - drawer bottoms inset fit are 12-1/2" x 31" or for lighter loads 1/4" plywood could be used on the drawer bottoms (outset is 32-1/2" x 14")
3 - 1x10 @ 33-1/4" drawer faces
Doors are made to fit with 1x4s (see last diagram)
If you have the plywood cut at the hardware store on a track saw, the top priority is to make sure all of the rip widths are the same. Have the plywood cut horizontally, pushed through the saw (as opposed to vertically) with the saw set only ONCE for all the cuts.
Please read through the entire plan and all comments before beginning this project. It is also advisable to review the Getting Started Section. Take all necessary precautions to build safely and smartly. Work on a clean level surface, free of imperfections or debris. Always use straight boards. Check for square after each step. Always predrill holes before attaching with screws. Use glue with finish nails for a stronger hold. Wipe excess glue off bare wood for stained projects, as dried glue will not take stain. Be safe, have fun, and ask for help if you need it. Good luck!
Instructions
Step 1
Build the basic frame for the cabinet. This is a much bigger task than it looks because this project is so big. Take your time, use clamps, use glue.
Adjust for square by taking opposing diagonal measurements of the outside corners and checking to see if they diagonals are the same. Adjust until the diagonals match and your project is square.
Step 2
Step 3
Step 4
Step 6
Add shelves either fixed, or with a Kreg Shelf Pin Jig.
Step 7
Step 8
Step 9
Build doors to fit openings - as shown it's just a 1x4 frame with 1/2" plywood inset (here's a simple tutorial on how to build simple frame and panel doors)
Attach with inset hinges or surface mount exposed hinges. Check out how Jaime attached her door hinges here and what type she used. You may also need to add a magnetic clasp to keep the doors closed.
It is always recommended to apply a test coat on a hidden area or scrap piece to ensure color evenness and adhesion. Use primer or wood conditioner as needed.


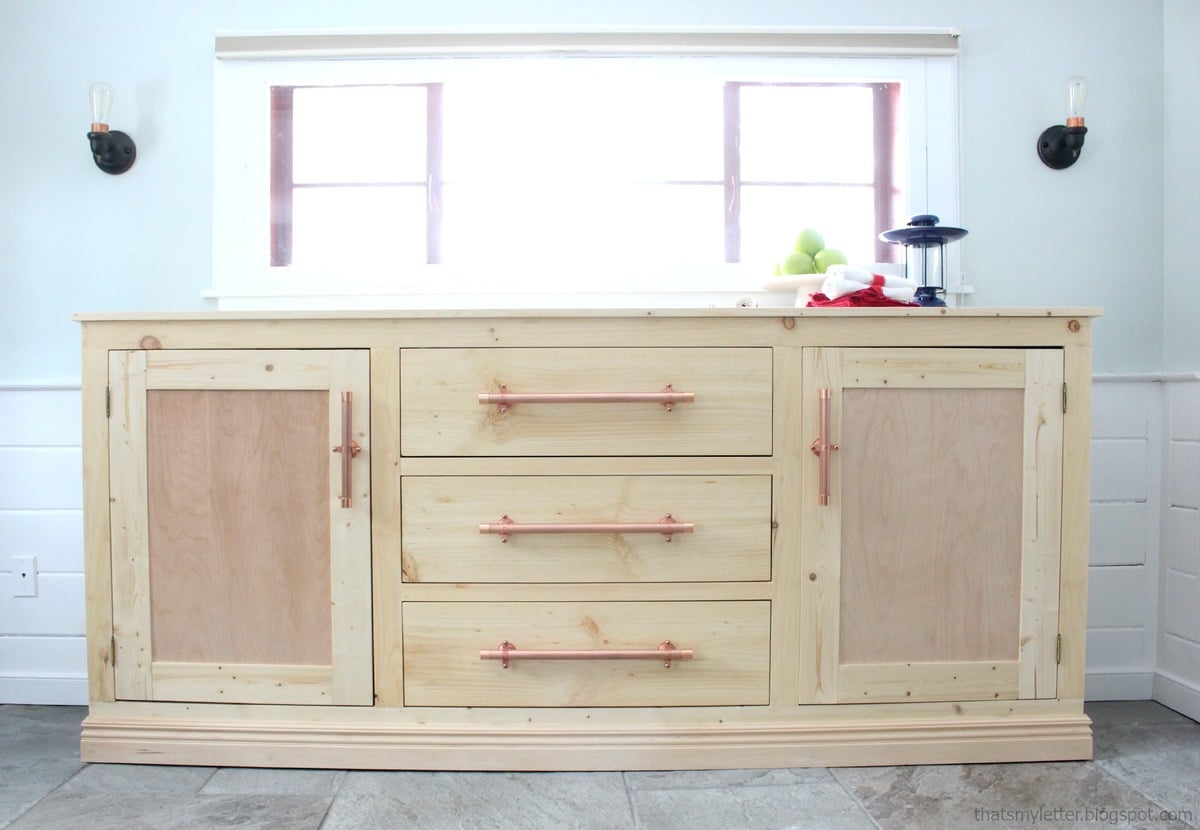
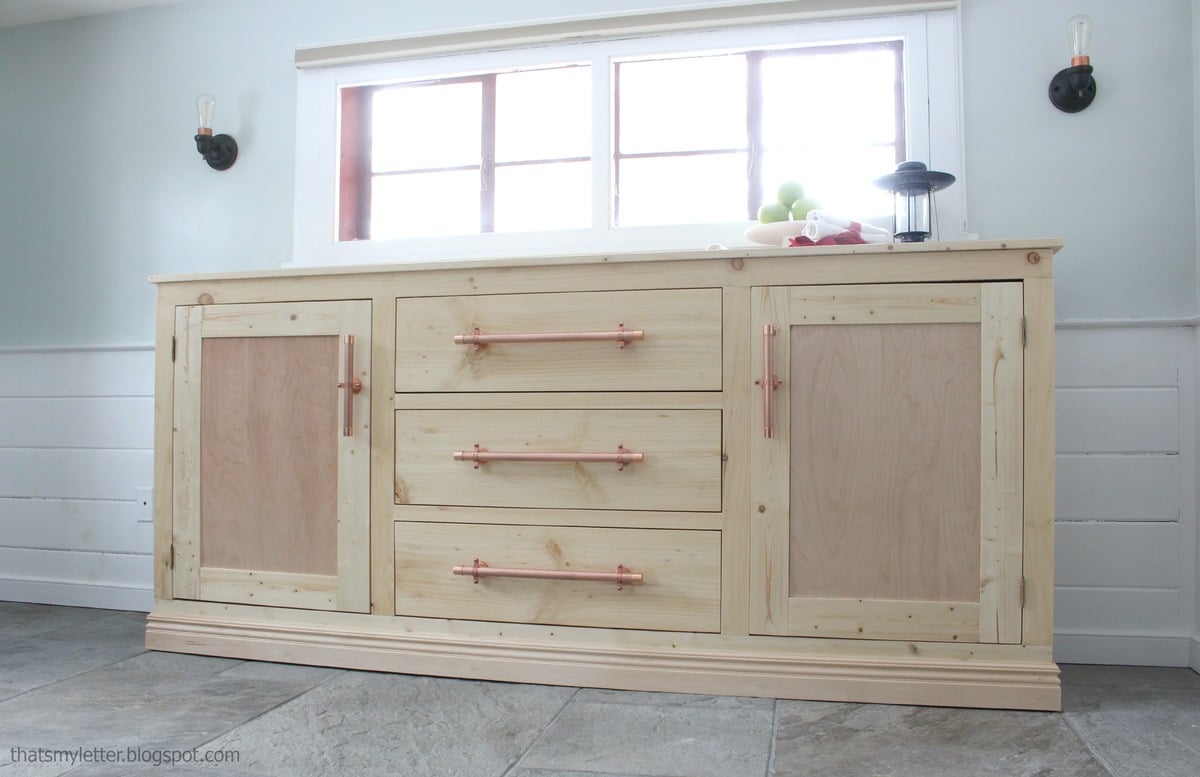
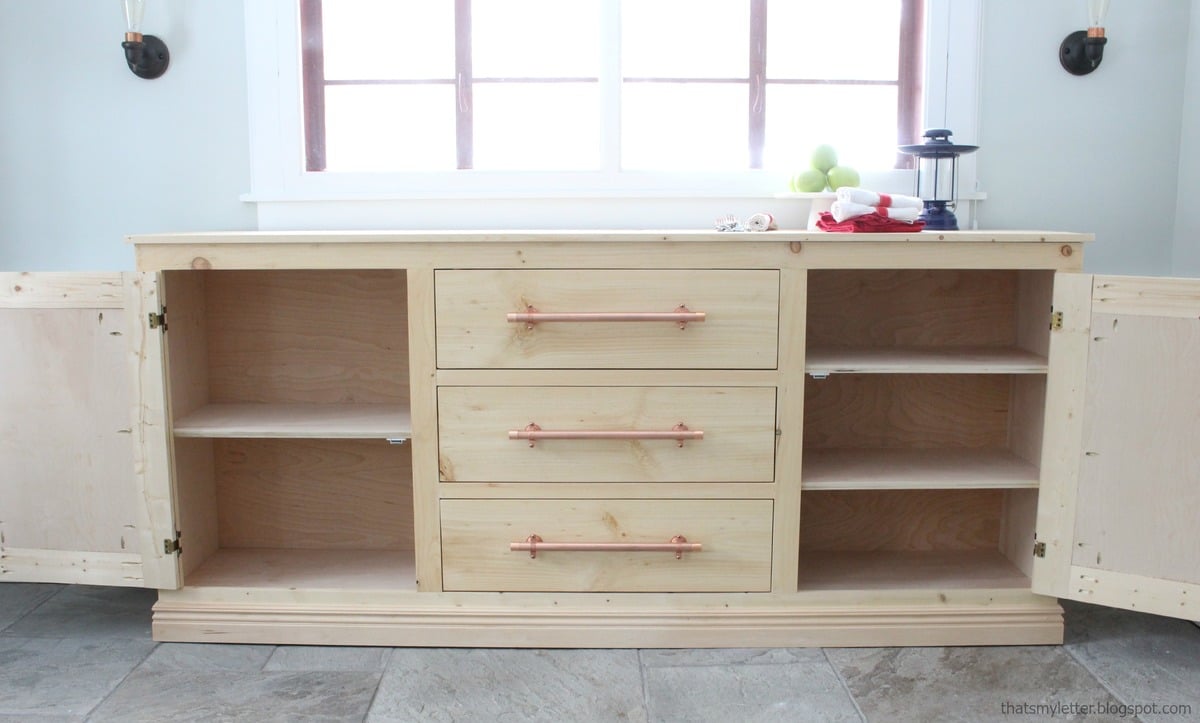
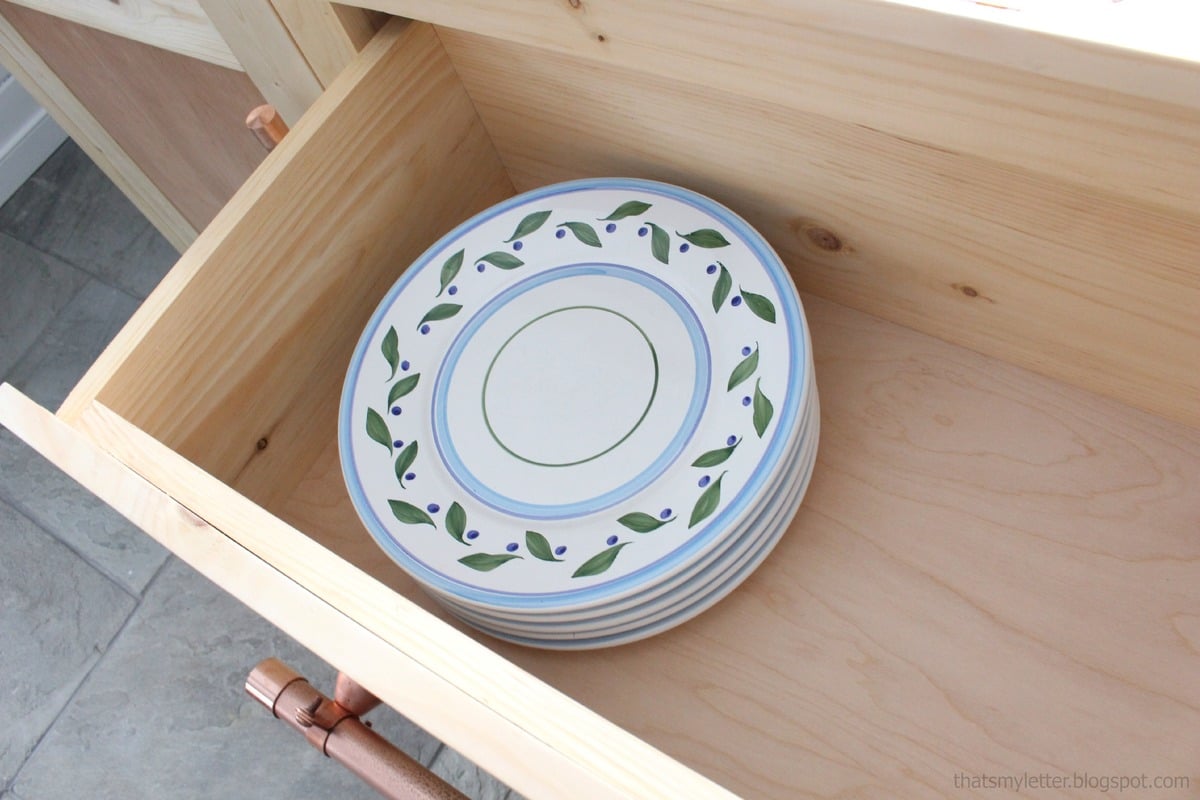

 I love how this project turned out!
I love how this project turned out! 












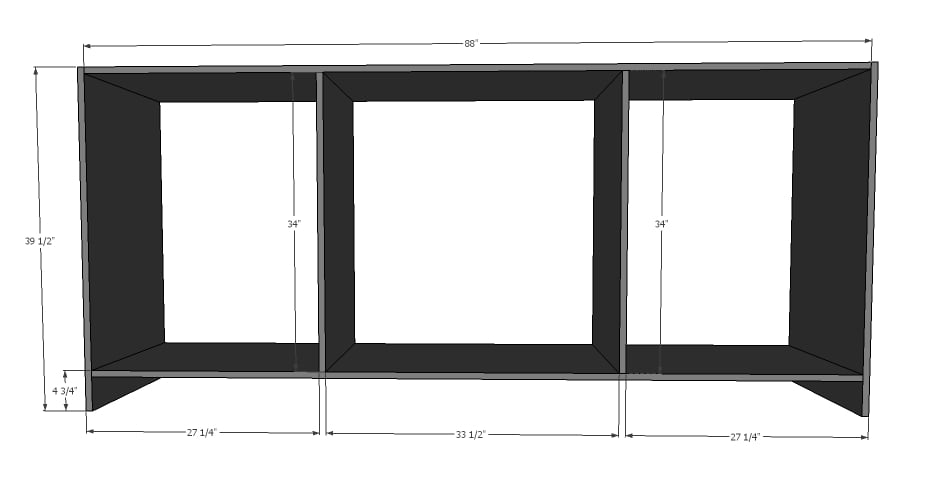

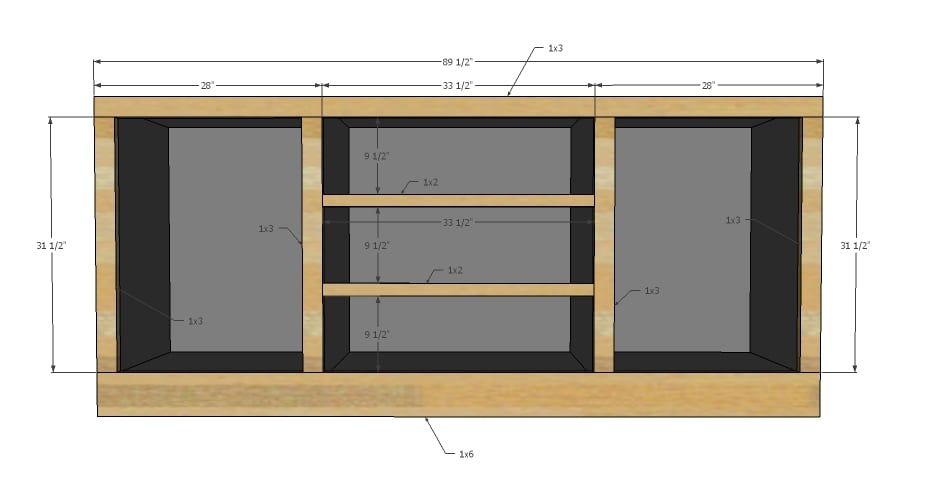
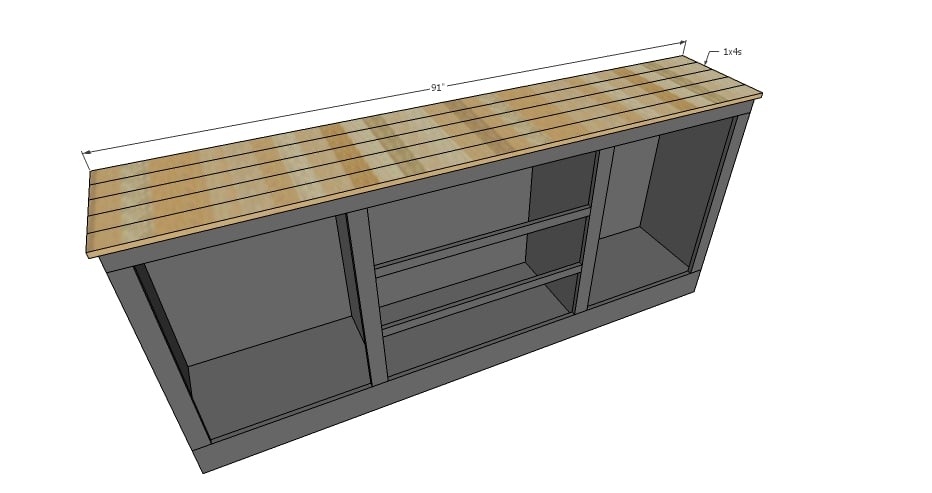
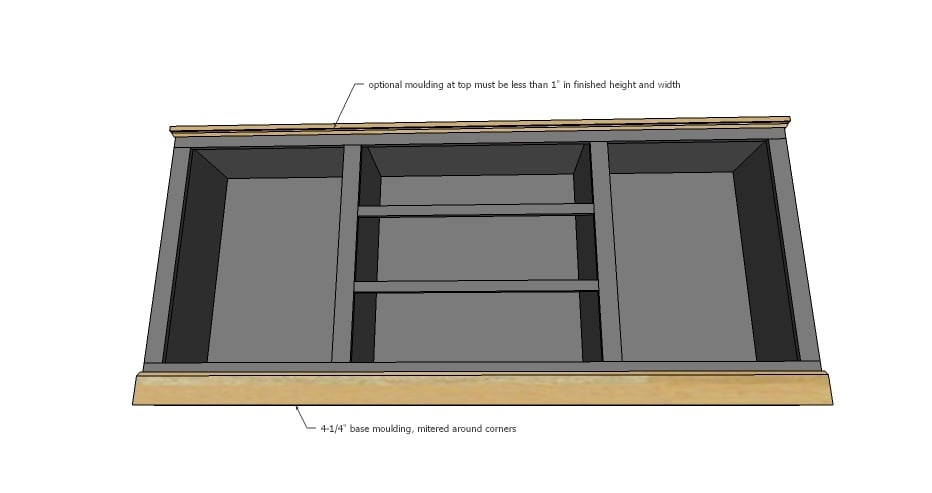


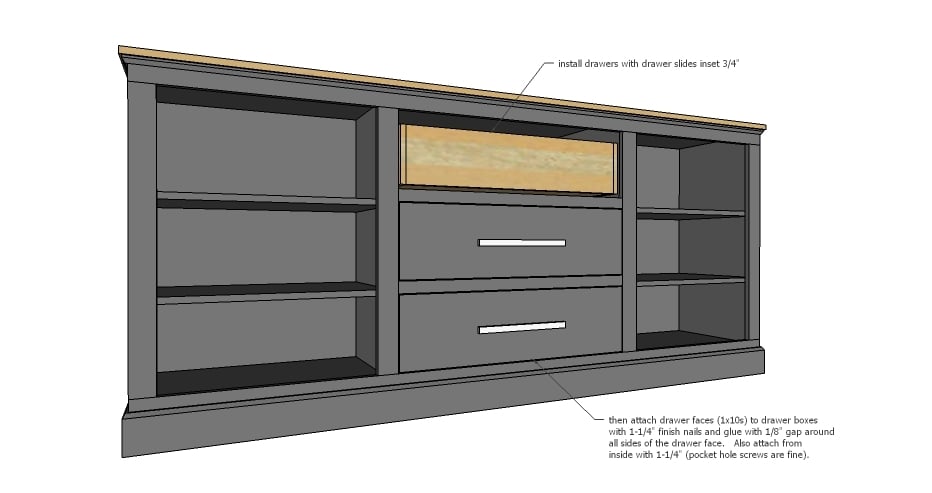
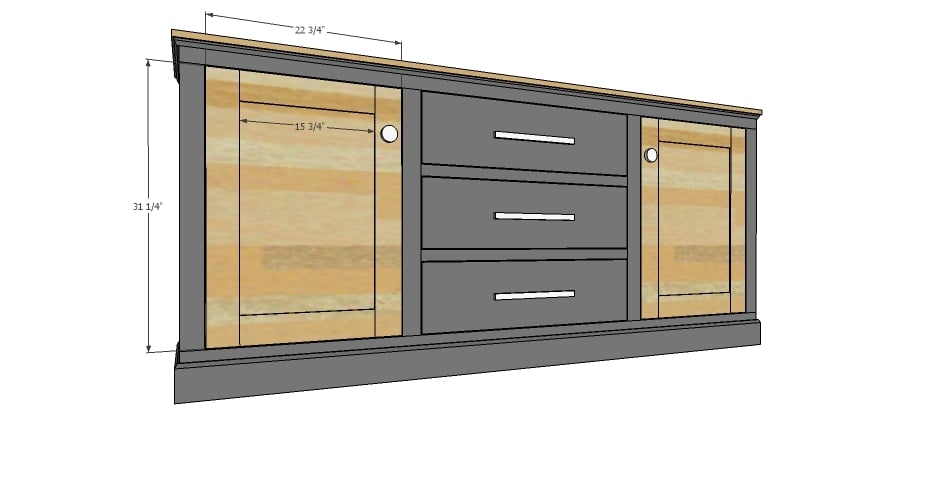
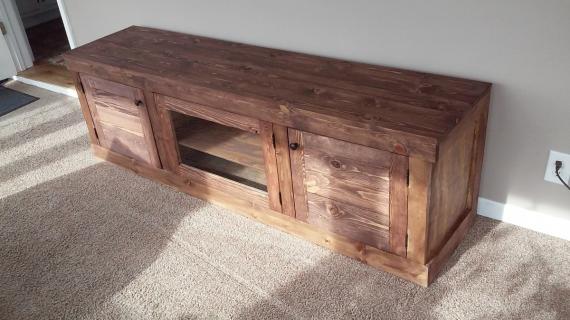
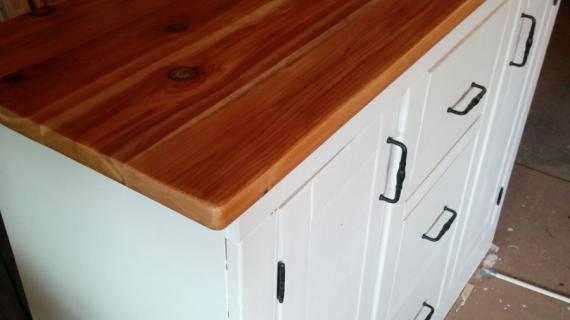
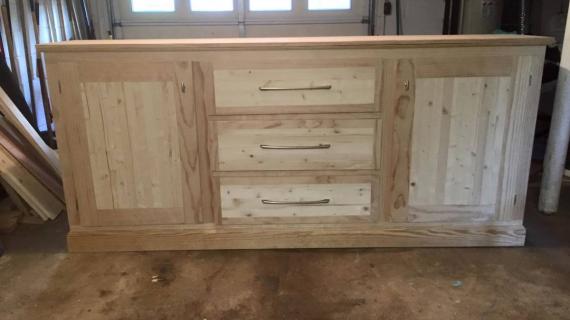
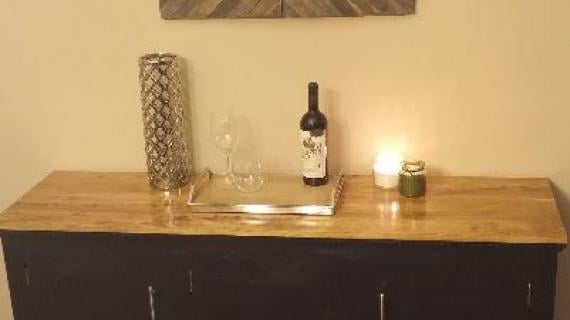
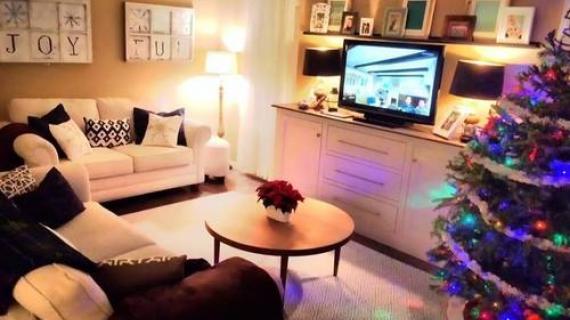
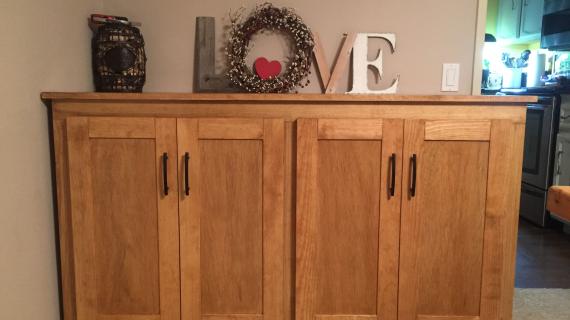
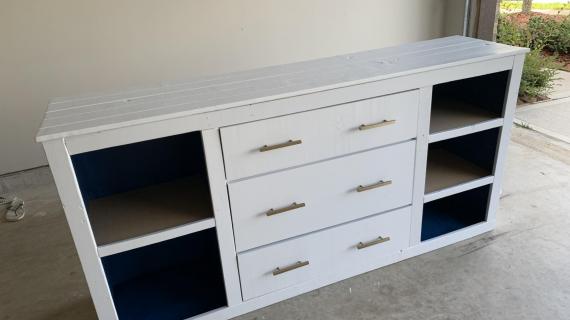
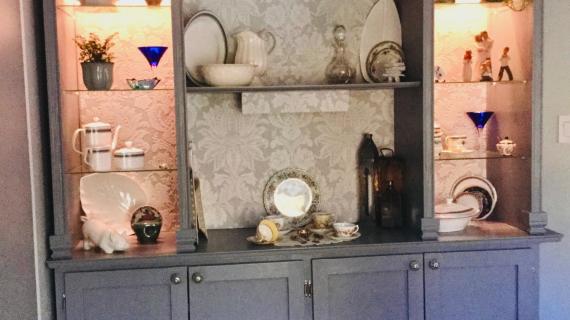
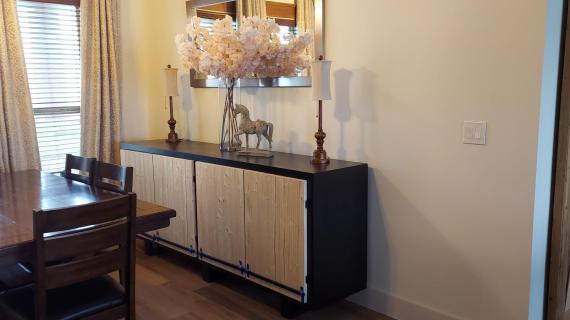
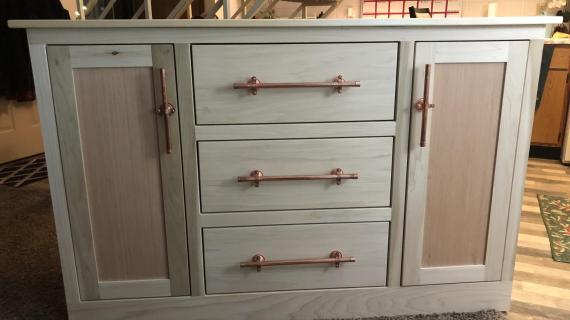
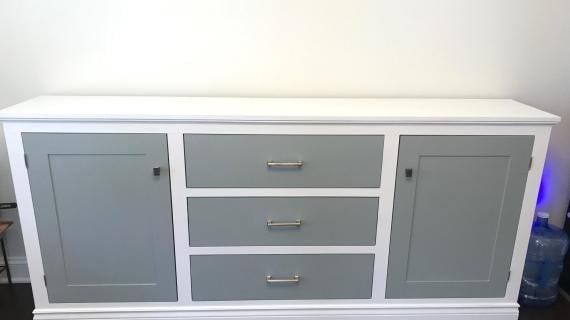
Comments
roadtripmom
Wed, 02/11/2015 - 17:45
I just planned out a buffet
I just planned out a buffet almost exactly like this last week. This will help me so much !! Thank you
akn8ive79
Mon, 02/23/2015 - 21:12
Looks AMAZING!
Looks AMAZING!
bcahall
Sat, 11/14/2020 - 02:18
drawer
What do the drawers slide on?