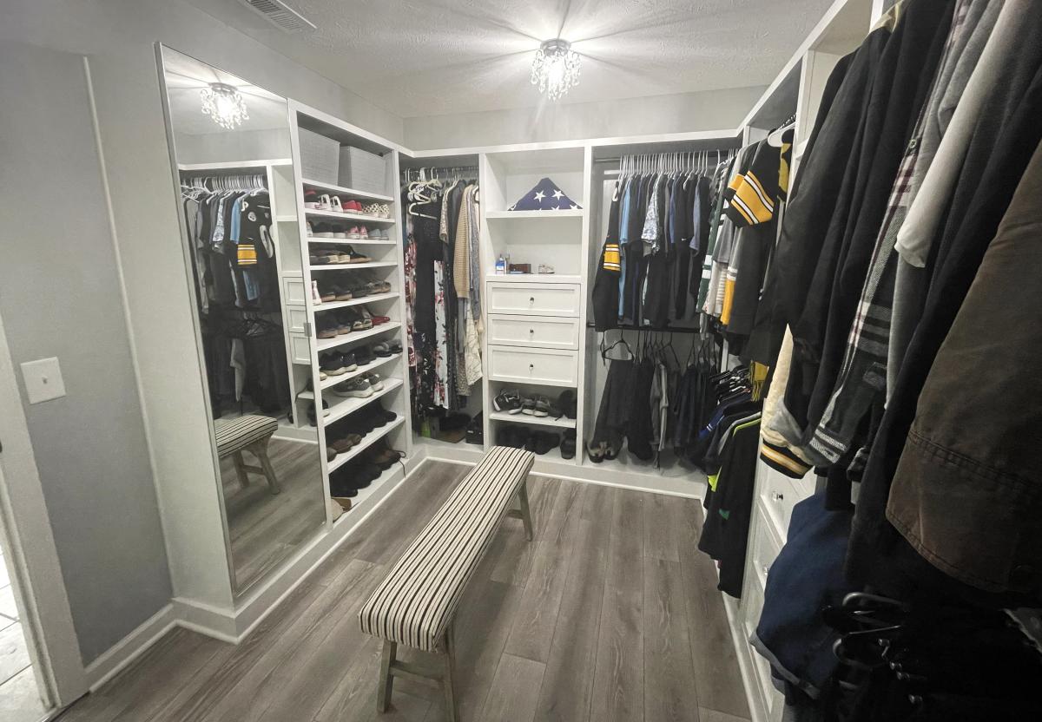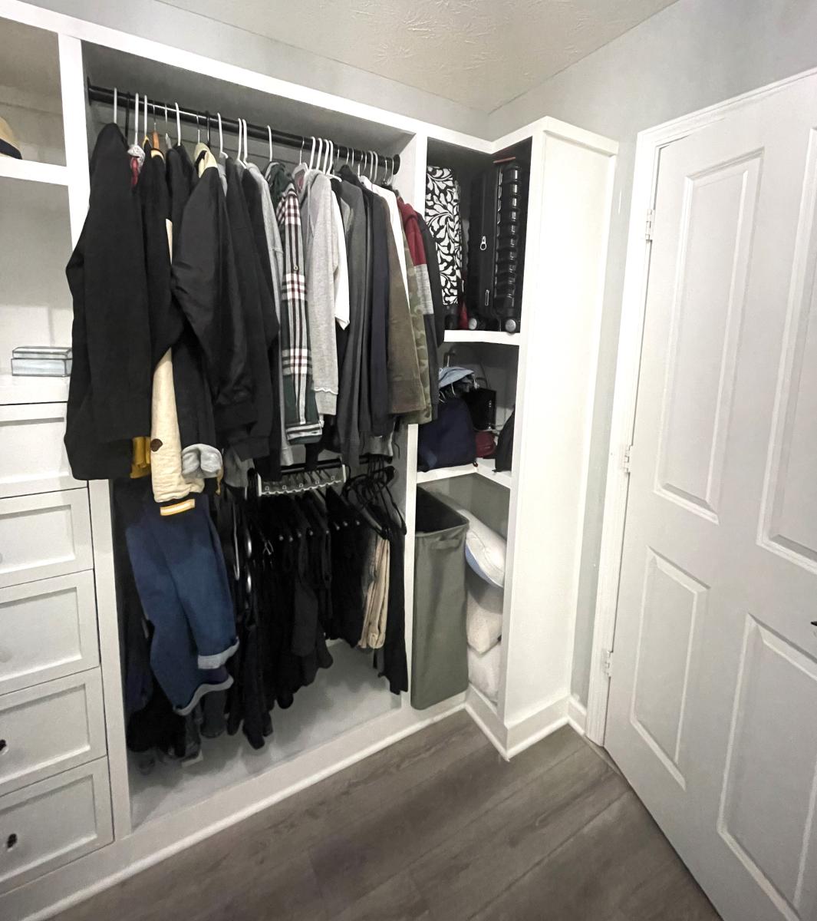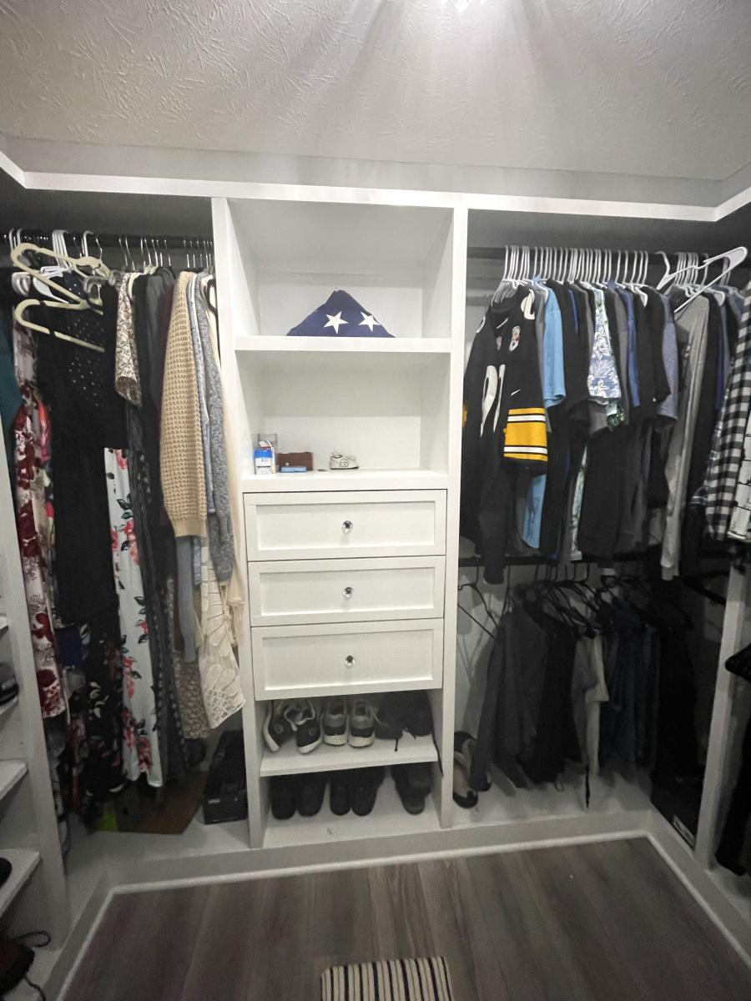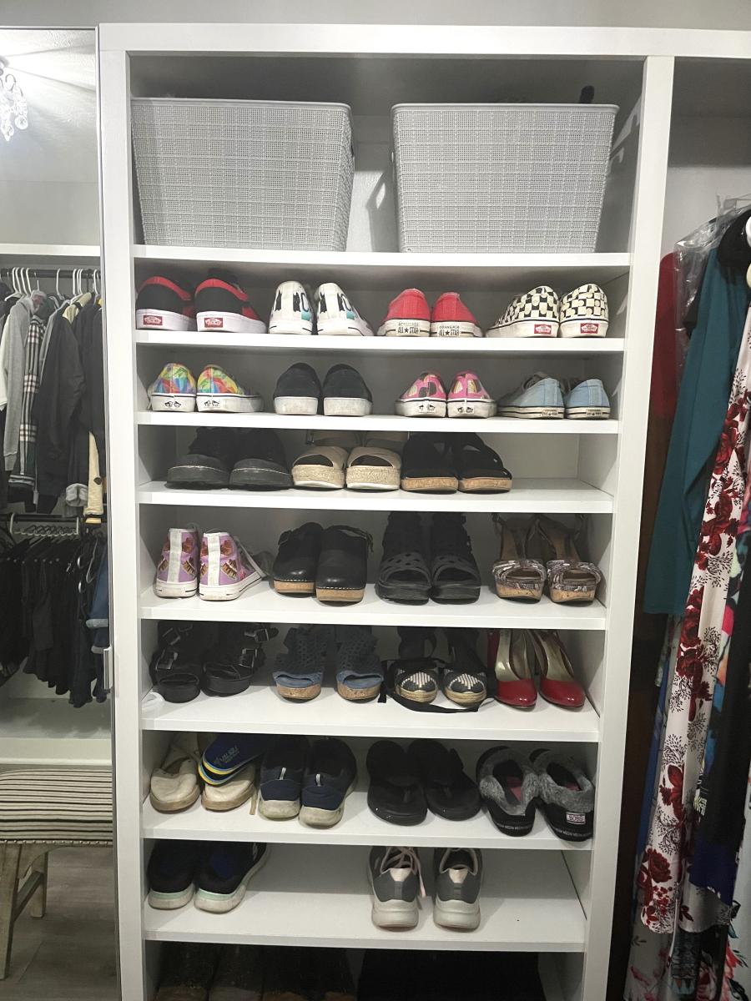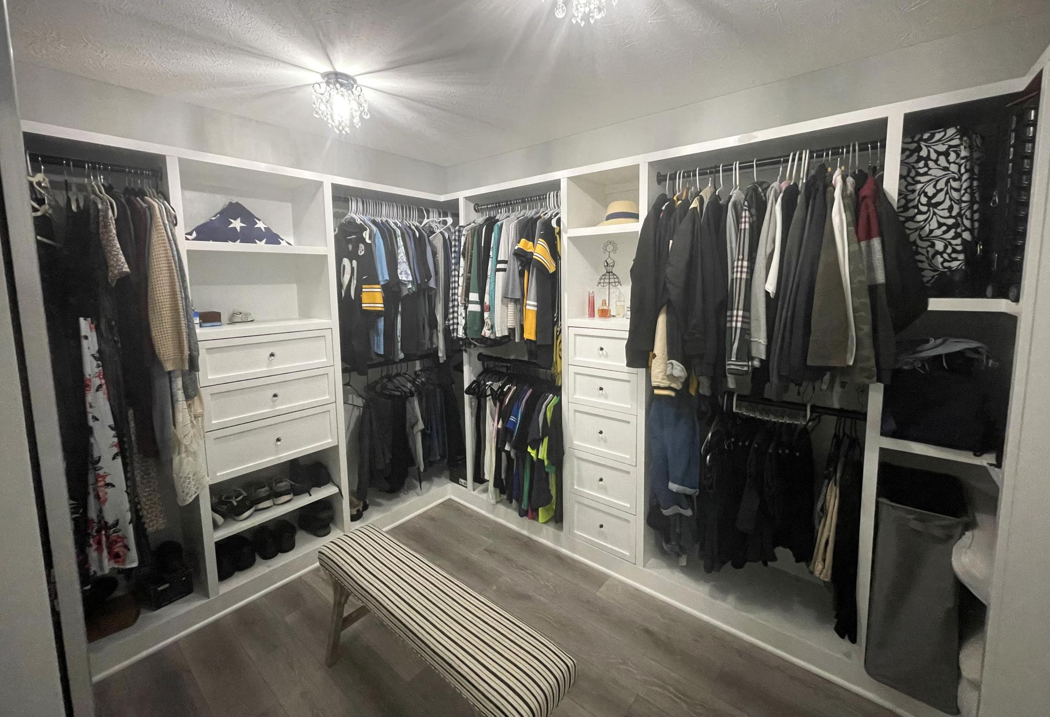
I used the Tower Closet system as a base for my closet remodel. I wanted drawers and space for my long dresses. I also have internet/cable coming in through a closet wall so I needed to accommodate that which turned into a corner unit designed to fit laundry basket and suitcase storage. Overall I used 4x8” paint grade 3/4” plywood from HD which I had them cut down to 16”. The 3rd strip was slightly less than 16” so I ripped those down to make the shoe wall at 12” deep. The back and right wall are 16” deep and the shoe wall 12”. I bought the IKEA mirror door and built a cabinet to fit it. I store my tall boots, belts and scarves in there. I used my Kreg shelf in jig in the shoe wall and bought refinished 12” shelves for the shoes in 8 fit sheets and cut them down to fit. The entire closet is trimmed with 1x2” pine and painted with BM Advance Paint (best cabinet paint IMO). The floor was left over from a rental property. Overall cost about $1200. Hubby doesn’t need as much drawer storage as I do so we made a small shoe rack just for him. My favorite part is the matching drawer handles to faux crystal chandeliers for a feminine touch.
Michele B
