DIY Baby Changing Station
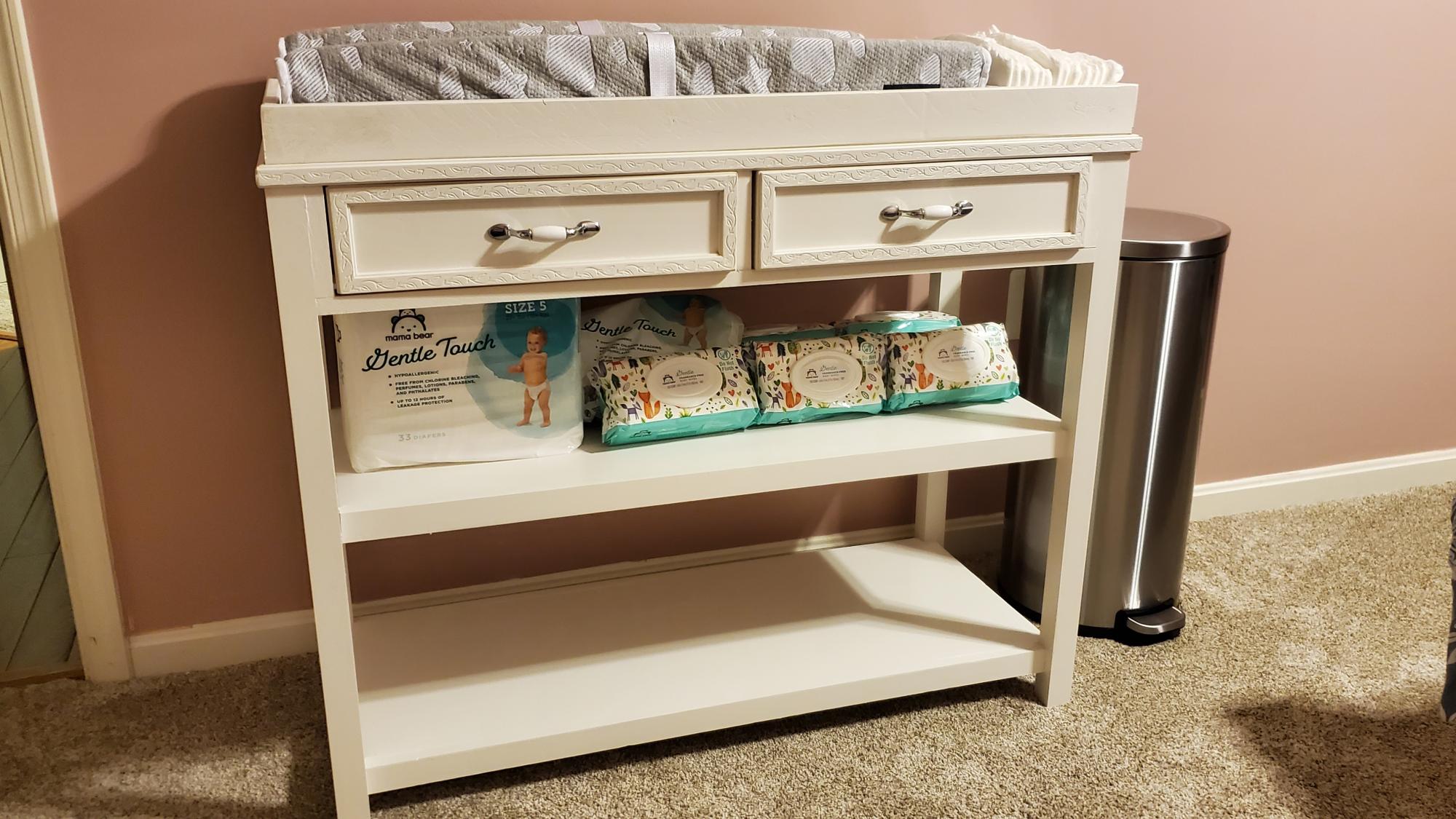
Ultimate baby changing table. Made for new granddaughter who just return from Germany with her soldier daddy and mommy. Thanks to Ana and Jen for plans and emails.

Ultimate baby changing table. Made for new granddaughter who just return from Germany with her soldier daddy and mommy. Thanks to Ana and Jen for plans and emails.

The first one is in place - more to come!
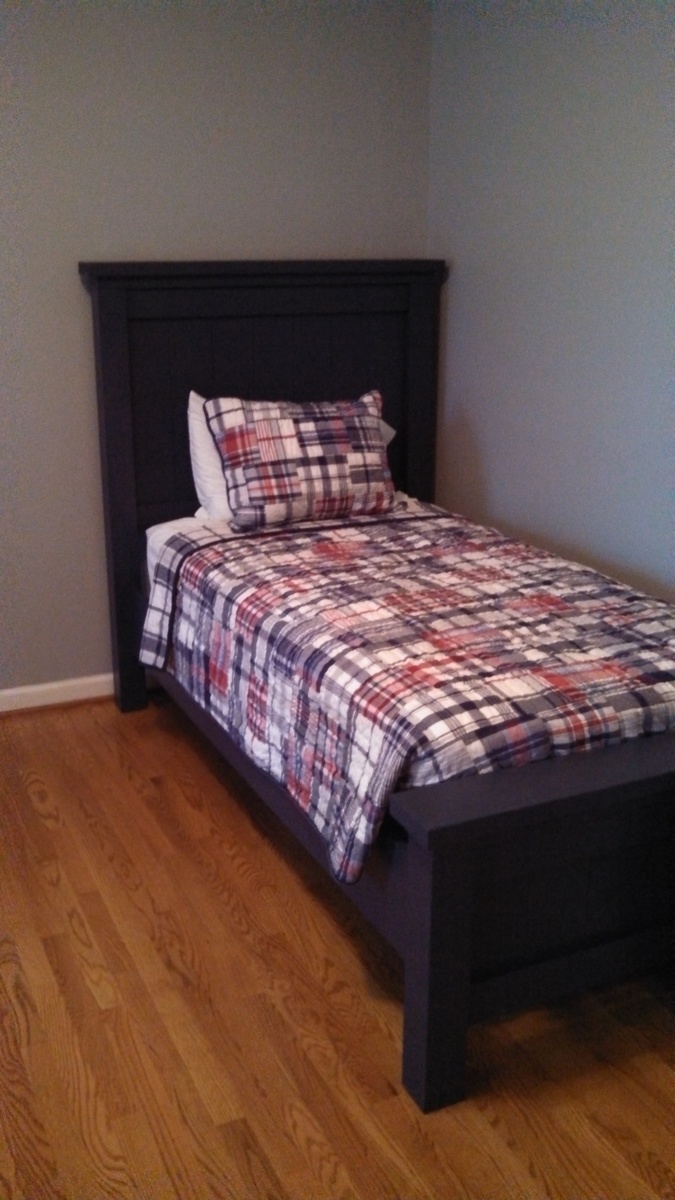
My dad and I built this twin farmhouse bed for my three-year-old son. I used no-mortise bed brackets from Rockler Woodworking and modified the plan by adding slat brackets mounted directly to the rails with 1x3 slats.
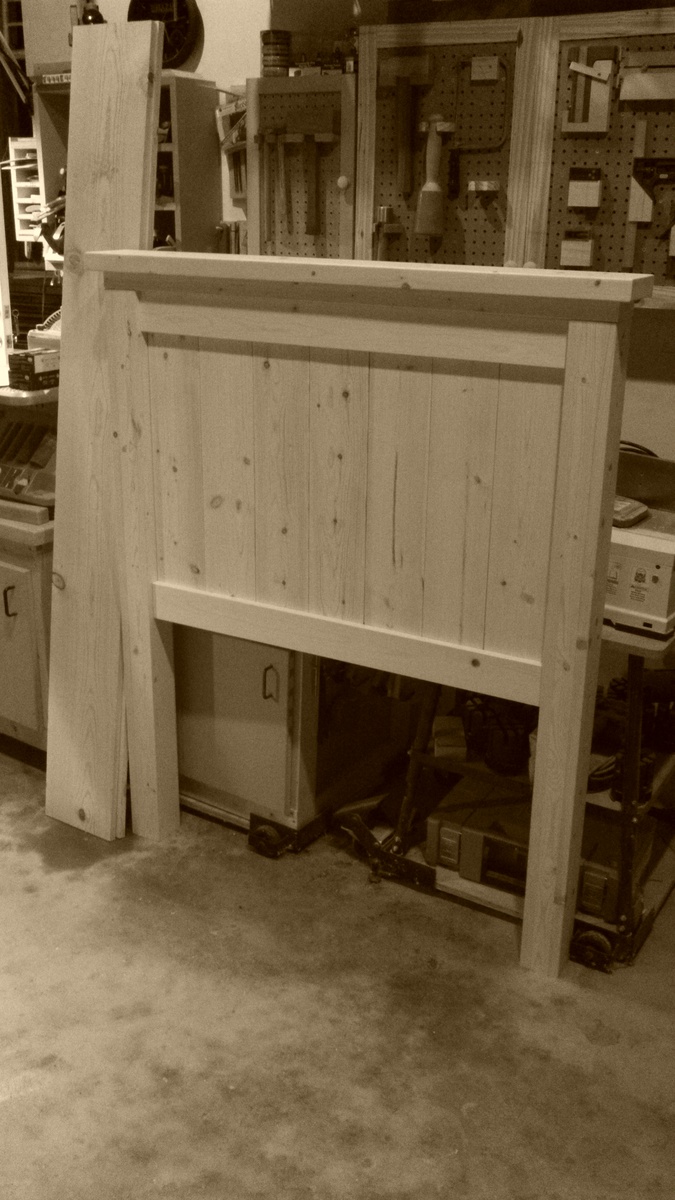
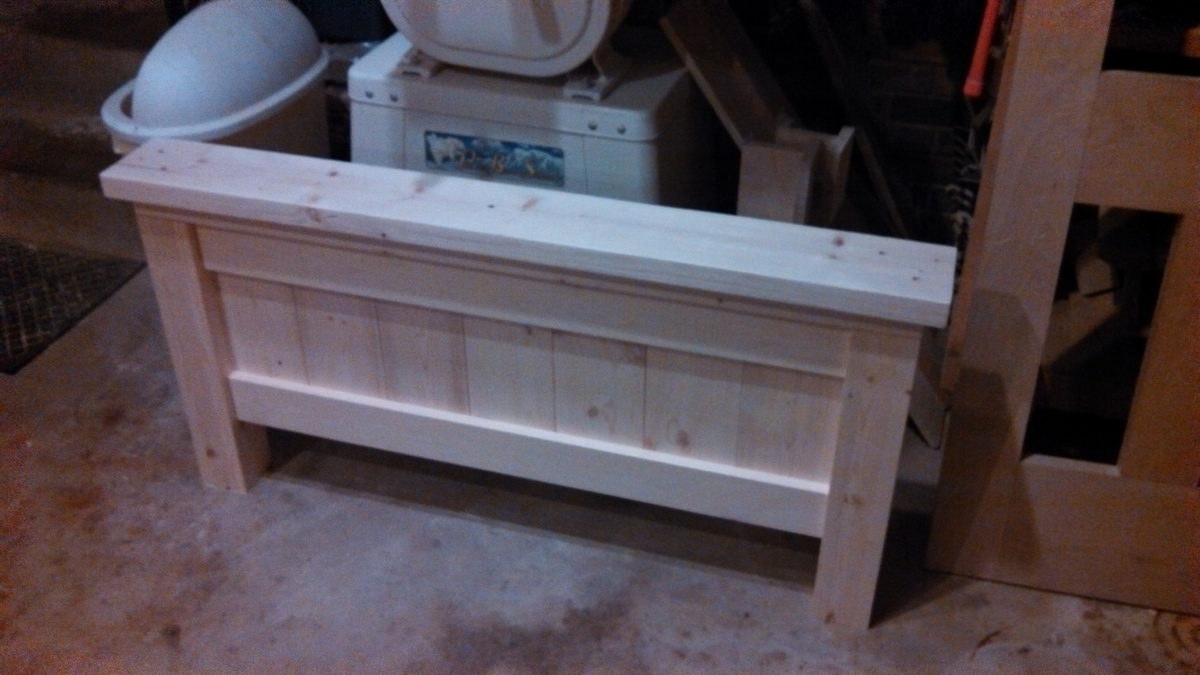
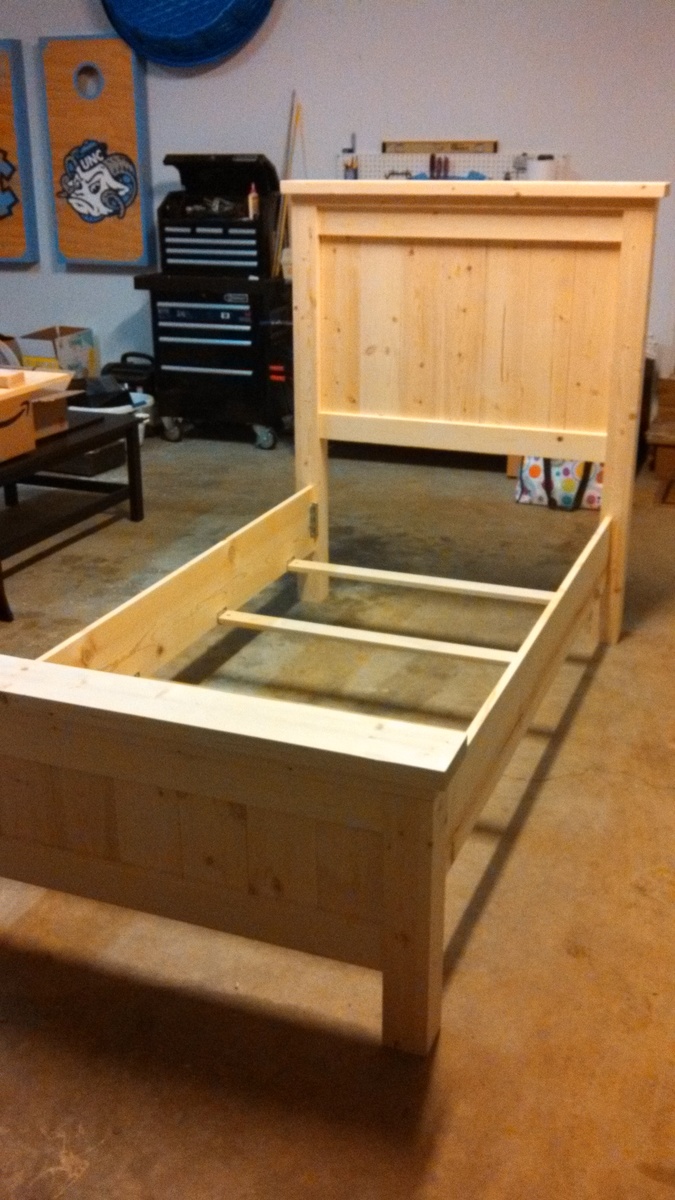
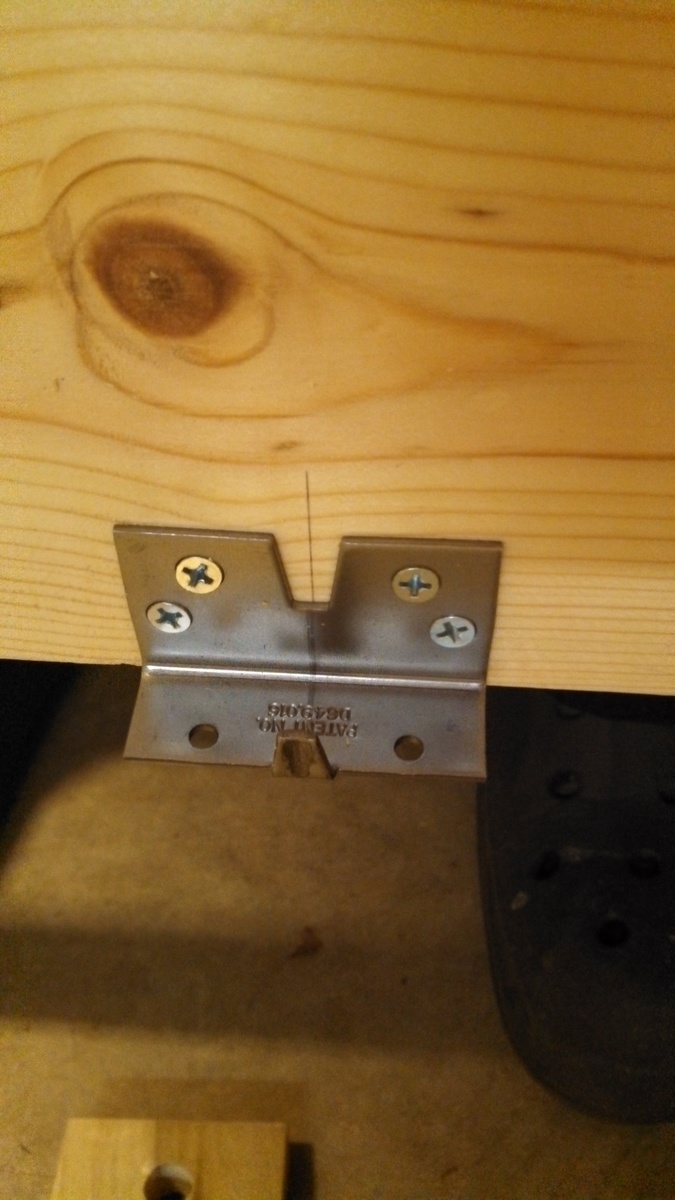
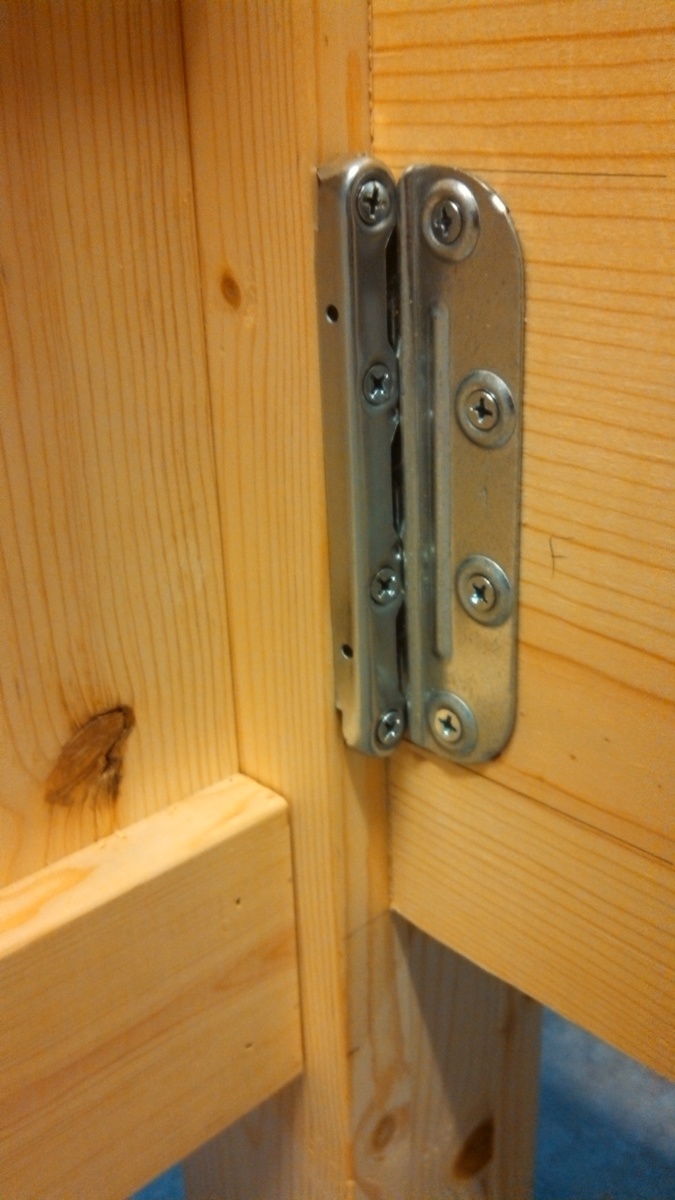
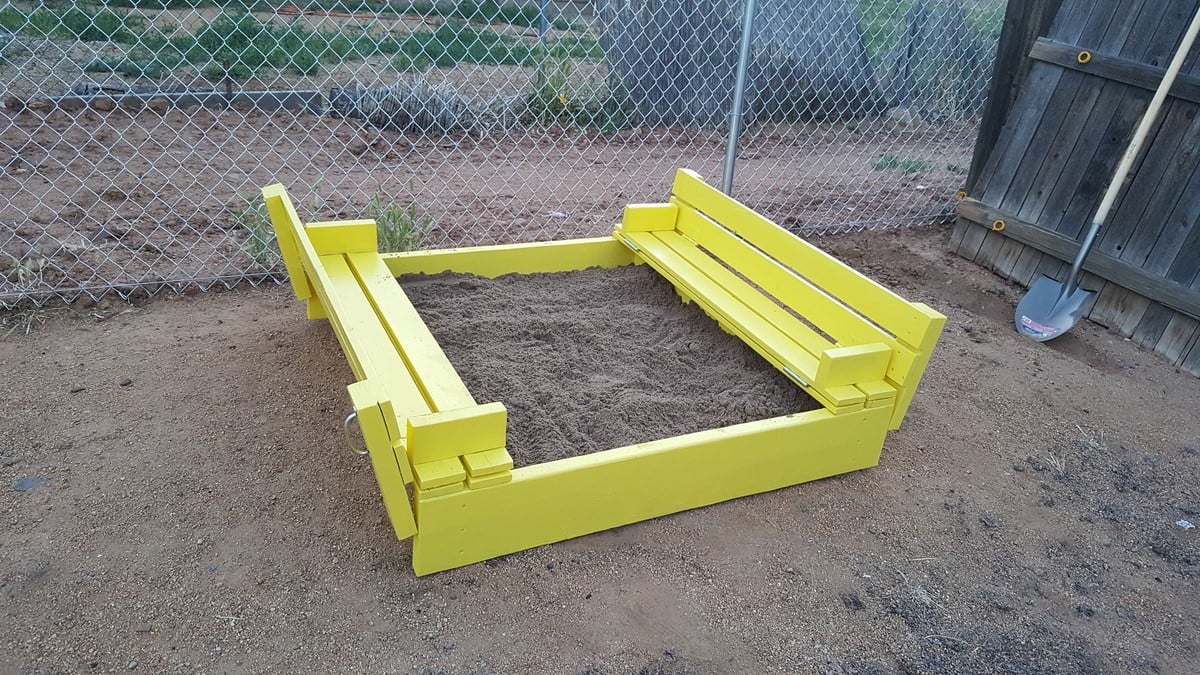
Daughters friend has a store bought plastic sandbox and my daughter asked if I could build one. This is what I built.
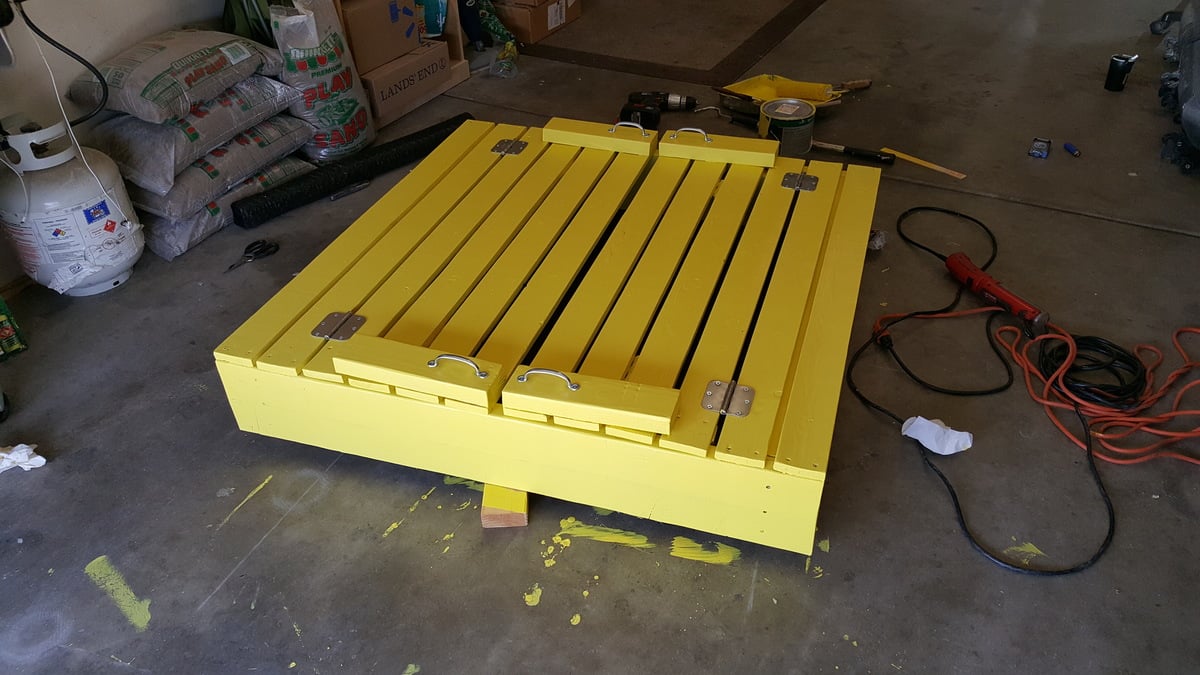
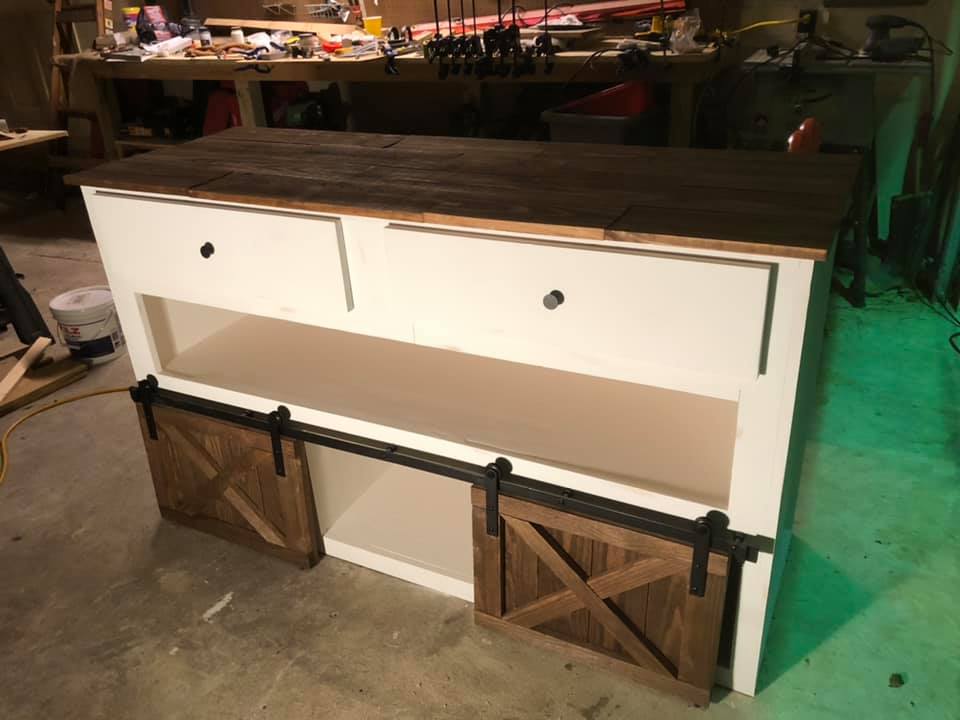
Built by Christ Rutledge

I decided to build this bedside table for a friend of mine who just graduated from college as a special graduation gift. I thought it was a beautiful plan, and knew she would love it. This table was fairly easy to build and easy to finish. I ran into problems with the shelf, at first I decided to just add 1x2's around the bottom, but didn't like that and then built the shelf with a "frame" around it. It turned out nice, I hope she likes it.


We needed a sturdy table that we could put our son up to. We looked around at a few different options and discovered this plan that we could build on our own for the same price it would have cost us to buy a used table. I have built a few small things like a bookshelf and a headboard, but this is by far the biggest project I have ever done. It took about 5 hours on a Friday afternoon and about 8 hours on a Saturday to get the construction and first coat of stain on. After that we put 3 coats of a satin polyurethane on over the course of the next several days. We are really happy with how this turned out and it was a relatively simple project.
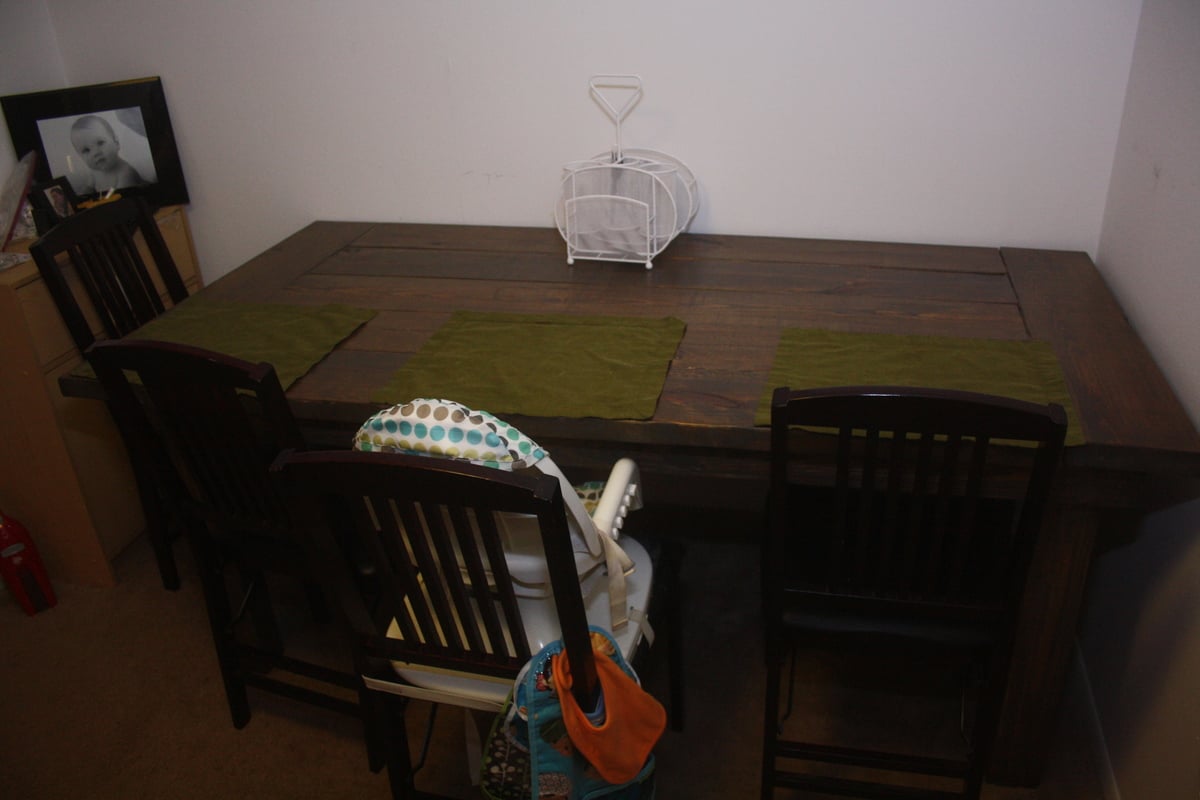
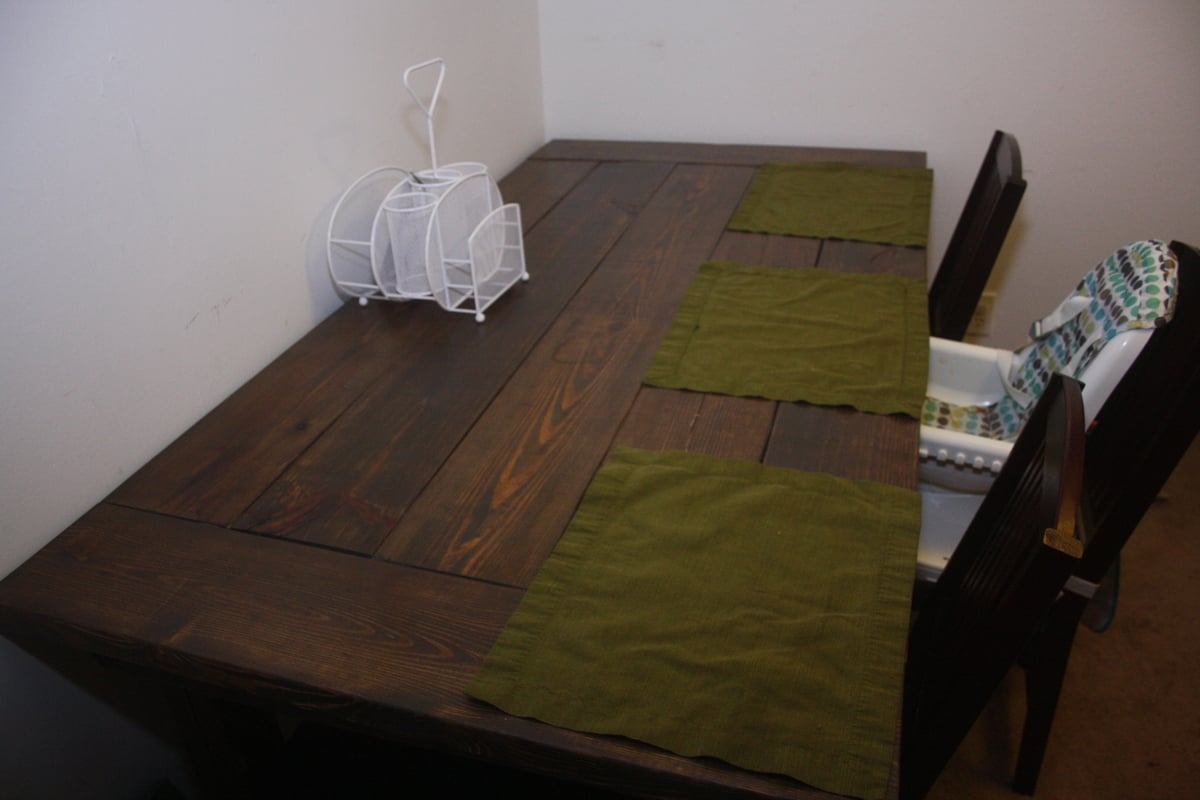
Modern Puzzle Bookcase
I wanted a square table that was standard height but not too big for my 9' by 9' breakfast area. I used the plans for the square modern farmhouse table, but mine is a 47 inch square. It seats 6 easily (and the chairs tuck in), but can seat 8 if we need it to. It turned out great!
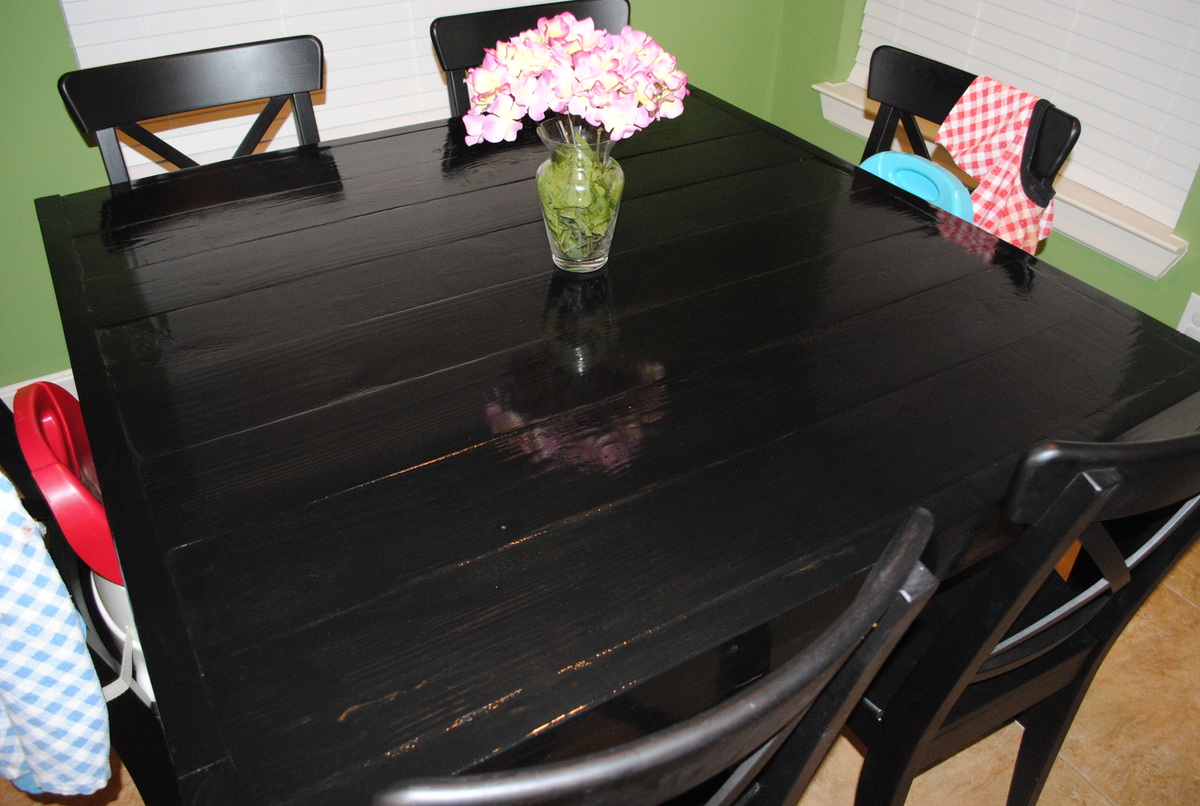
I made this Console table for our entrance way! I modified the plans by adding an extra 10" in height and included a second shelf. We are now using the bottom for a shoe rack and the middle for hats, mitts and stuff! It's a perfect fit for our front entrance!
It was my first time with drawers so I had a bit of trouble. But they open and close and aren't too lopsided, so I guess they are a success! Love these plans!
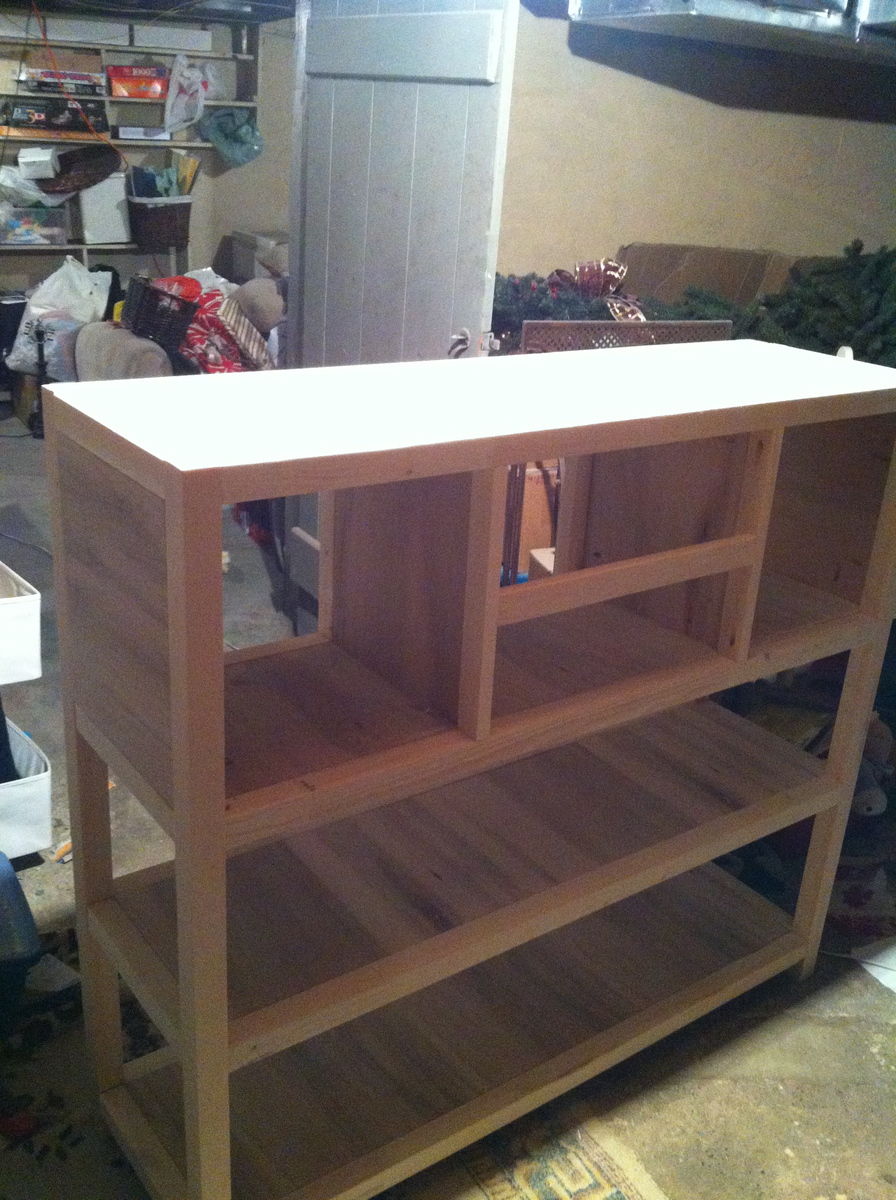
I liked Kristi's version of the modern craft desk but I decided to add another cubby area. I have a lot of art things and I like for them to be organized. Here is Kristi's version: http://www.ana-white.com/2013/10/kristis-craft-desk
I really love the way it turned out and I've definitely got my use out of it.
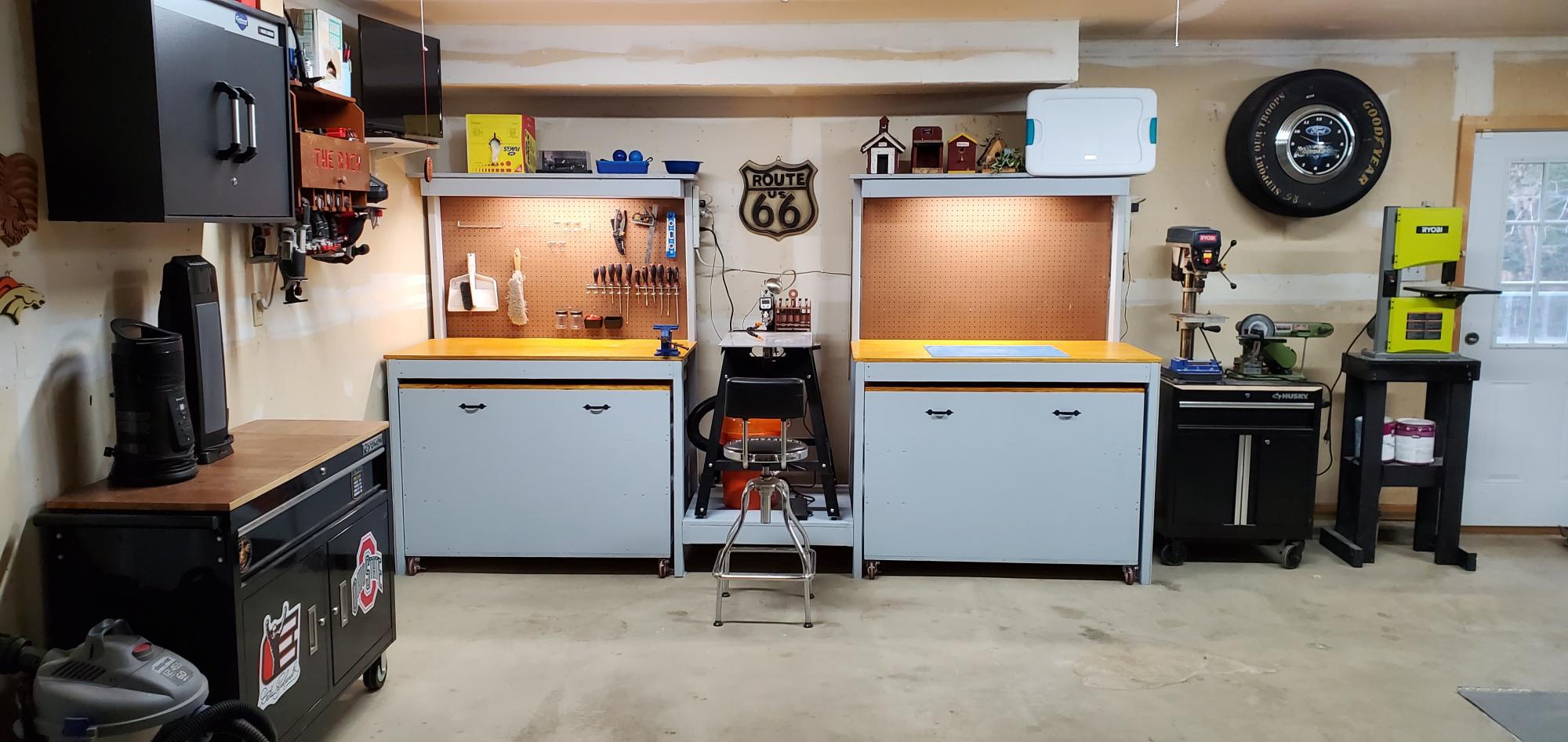
I loved the idea of roll away cabinets that could double as more tabletops for larger projects but then be able to hide them and save space. I usually have 2 cars parked in the garage and space us at a premium. Instead of a mitersaw I placed my scrollsaw in the middle added peg board, lights, and a shelf. Thanks for the plans and the idea.
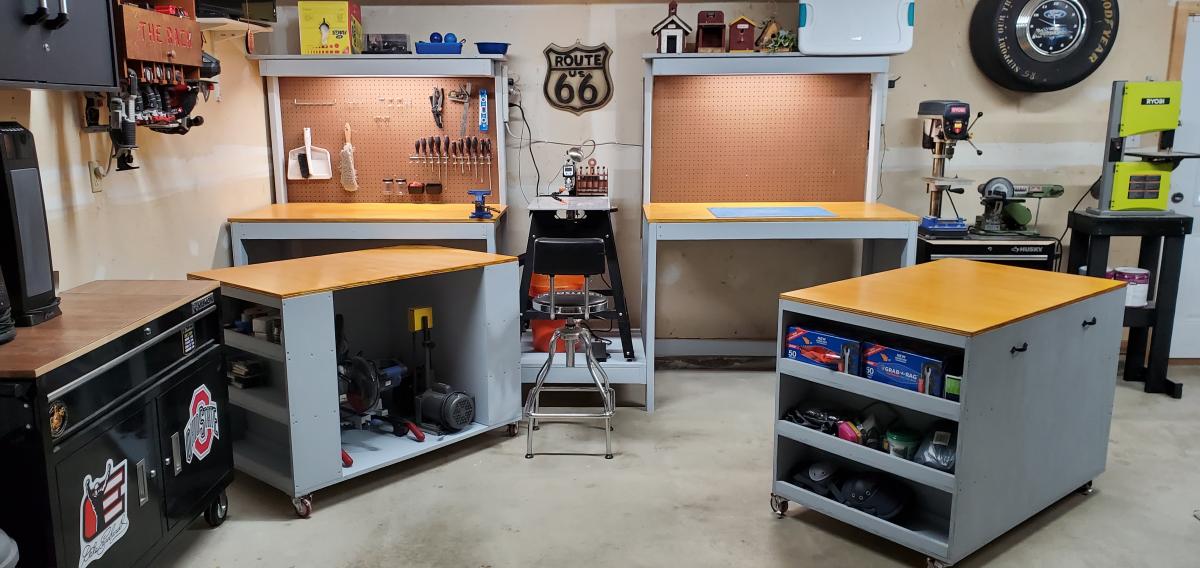
Tue, 12/08/2020 - 18:19
Excellent use of space. This would be great in a smaller shop.

Had a bit off a mate doing this project due to damaged deliveries but looks good and is solid. Used 3 x2 for the rafters and bitumen sheets for the bottom. Two 3x2 strangers on the top rafters has it's seriously open too the wind. Misses loves it.
Welshsmoker



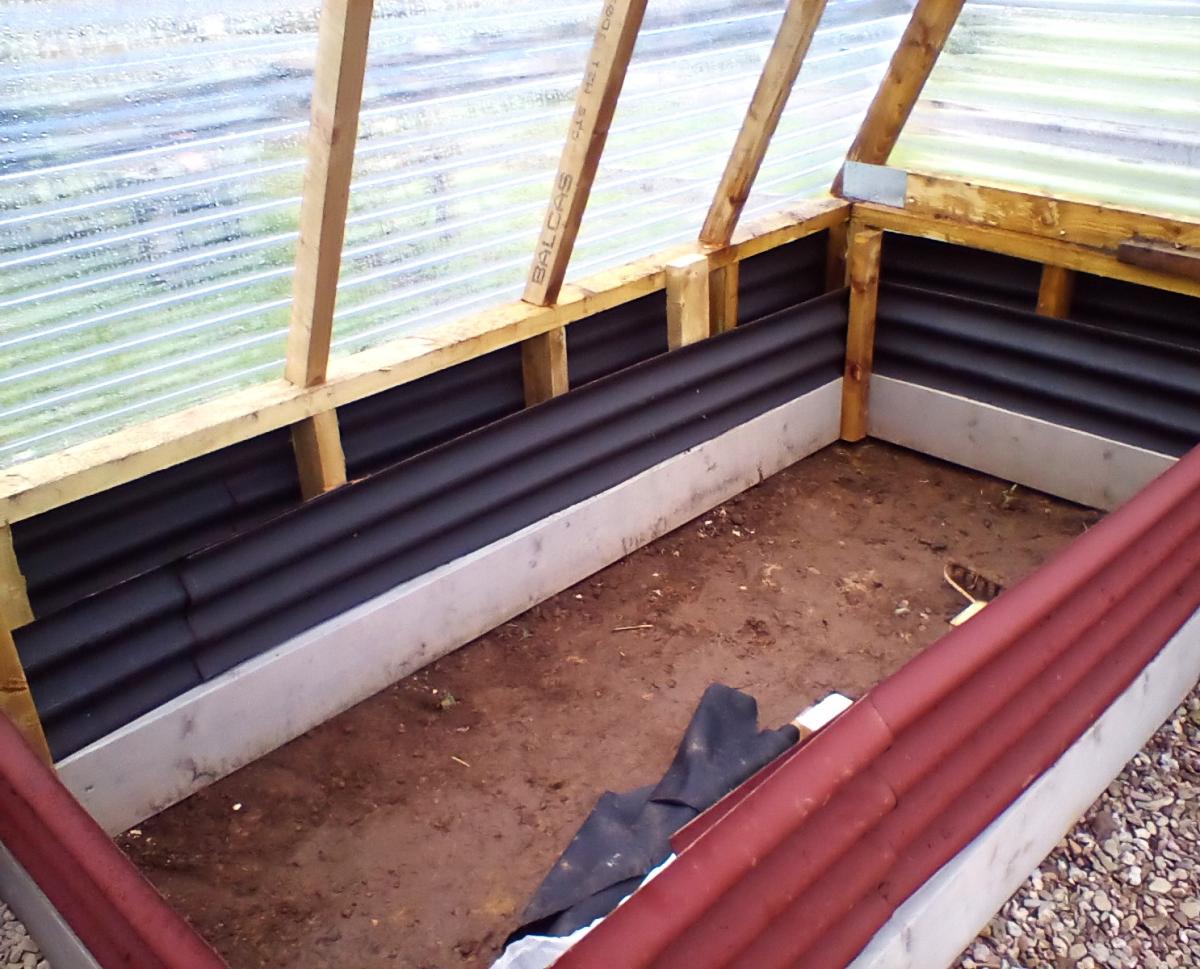

Fri, 10/20/2023 - 08:12
I can see all the work that went into it, looks wonderful! Thanks for sharing.
I searched for nice shoe storage for ages and found these plans on this awesome website and even though it is an intermediate project I gave it a try. As you can see my drawers and the whole thing in general is squint but I am proud of my first ever build project. It took me 2 evenings to complete.
I added some drawers for my jewelry like one by balard designs.
I hope my next project has better right angles and joints.
Oh and I used a Kreg jig and it is amazing!!!
I used white shelves from the home store, that I cut to size. I live in Saudi Arabia so wood is not so easy to find. Maybe I can use palm trees next time!
While our daughter initially freaked out at the thought of standing on this, she is starting to come around. The adjustable level will make this a mainstay next to our kitchen island for the next few years.
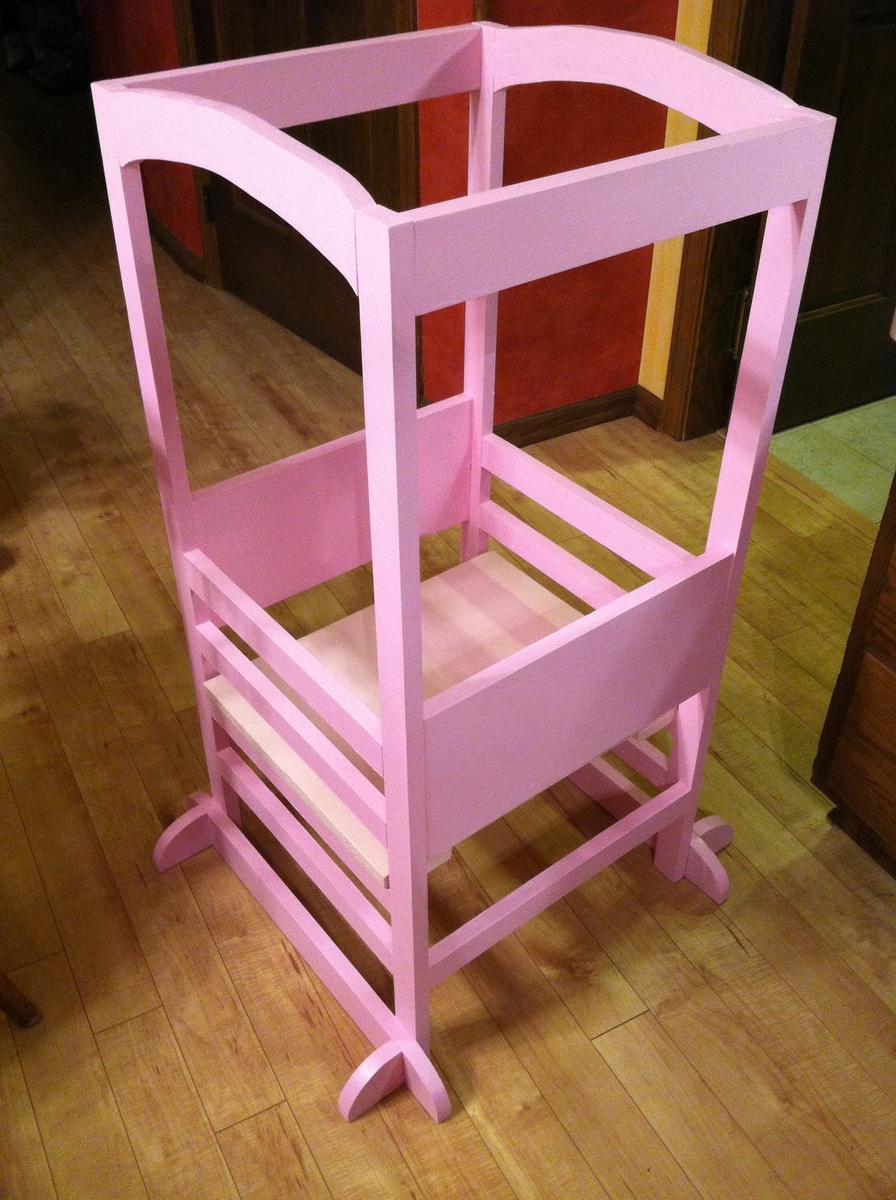
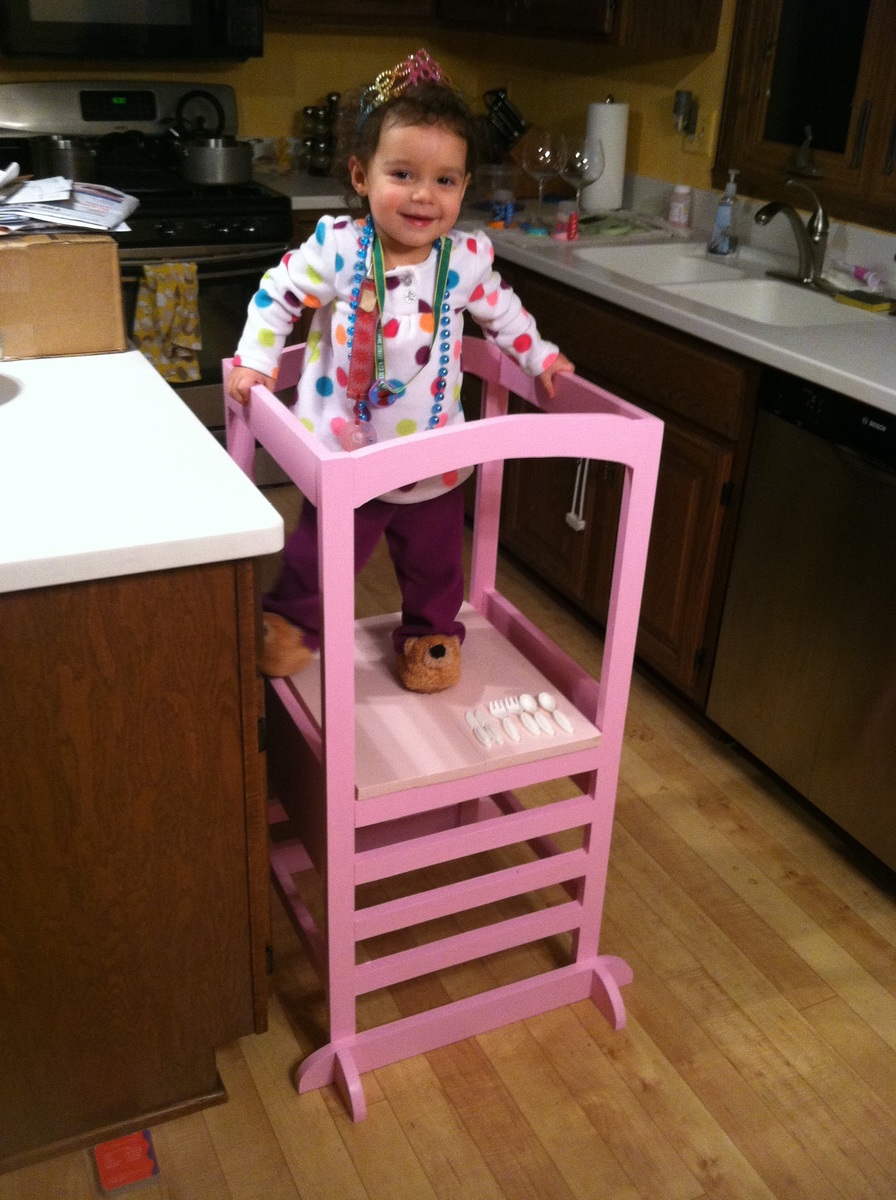
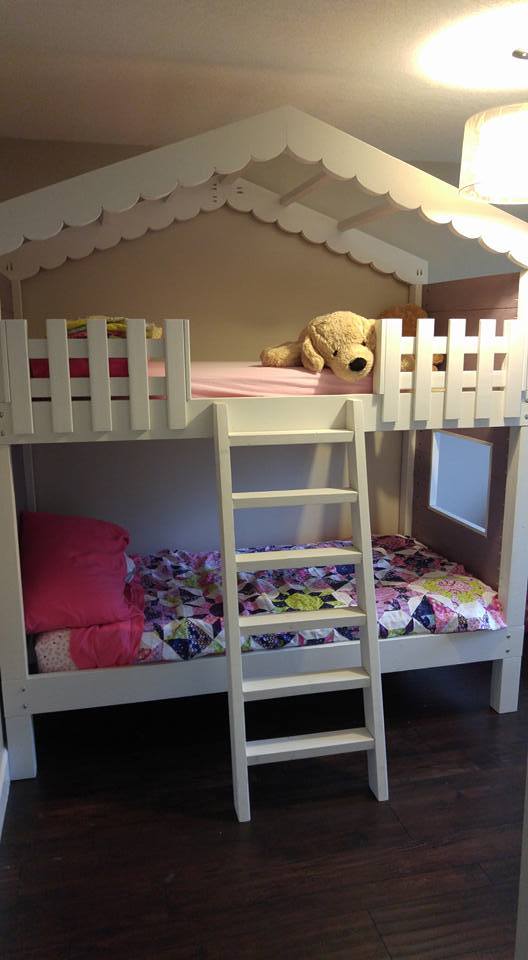
2x6's all the way up the sides, added window and "roof"
picket fence rails and angled ladder
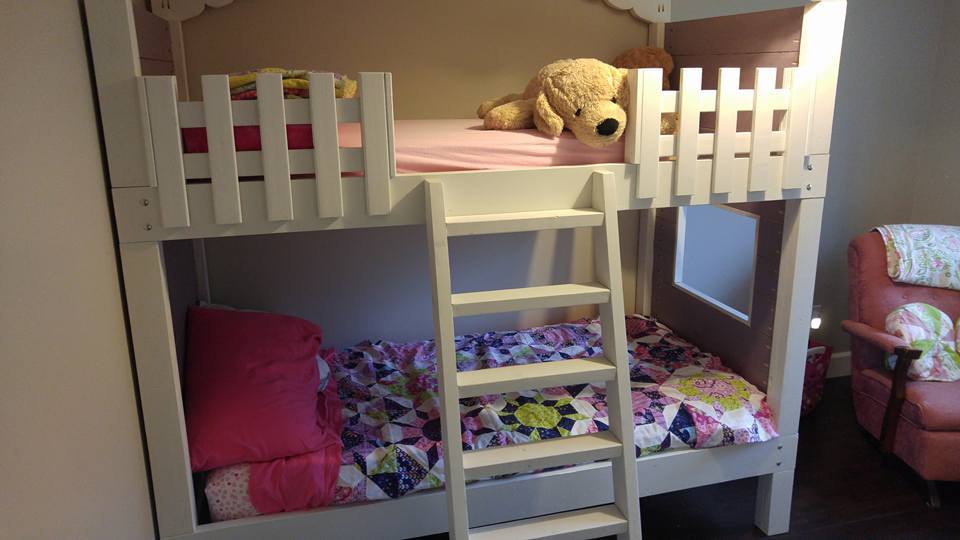
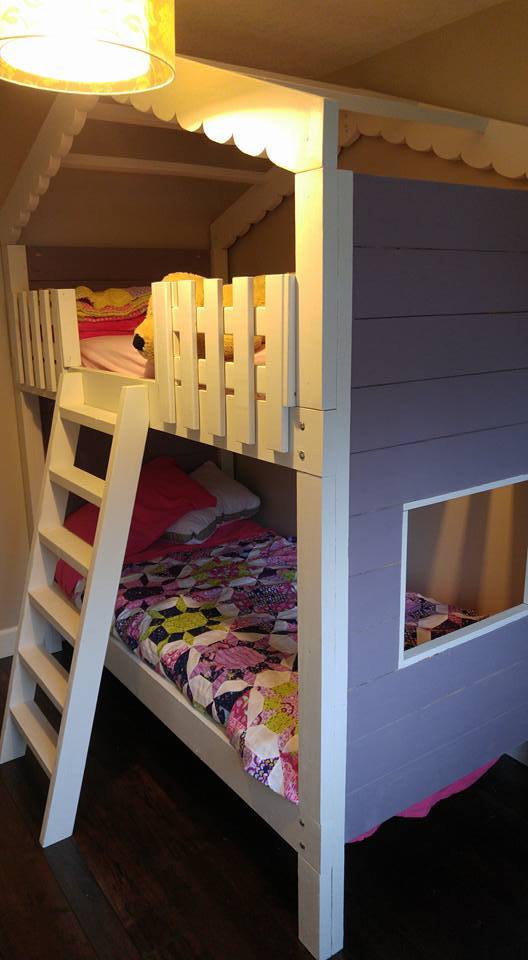
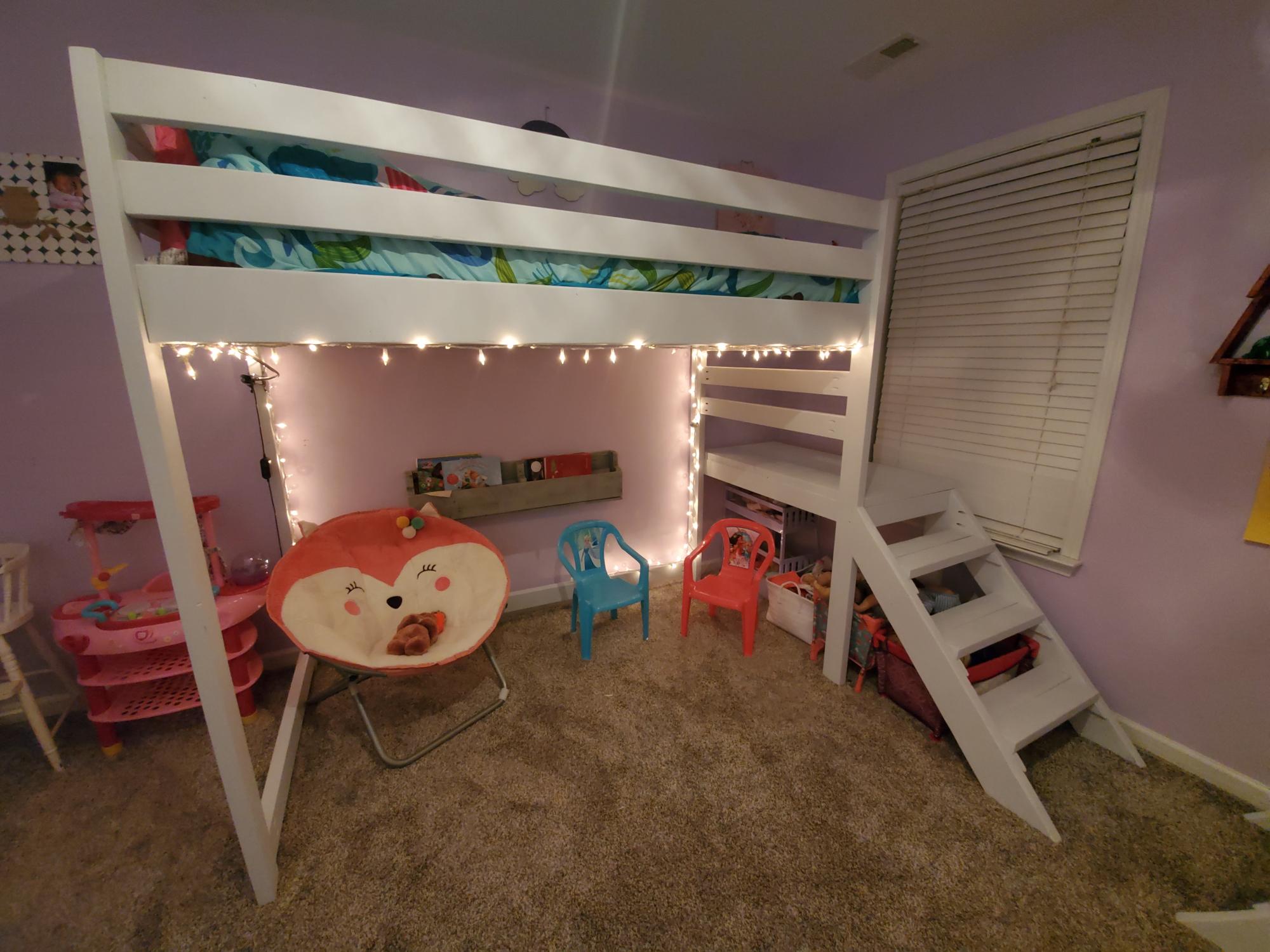
I made 2 of these beds this weekend. It was pretty fun - I made a video of me making it and put it on my youtube
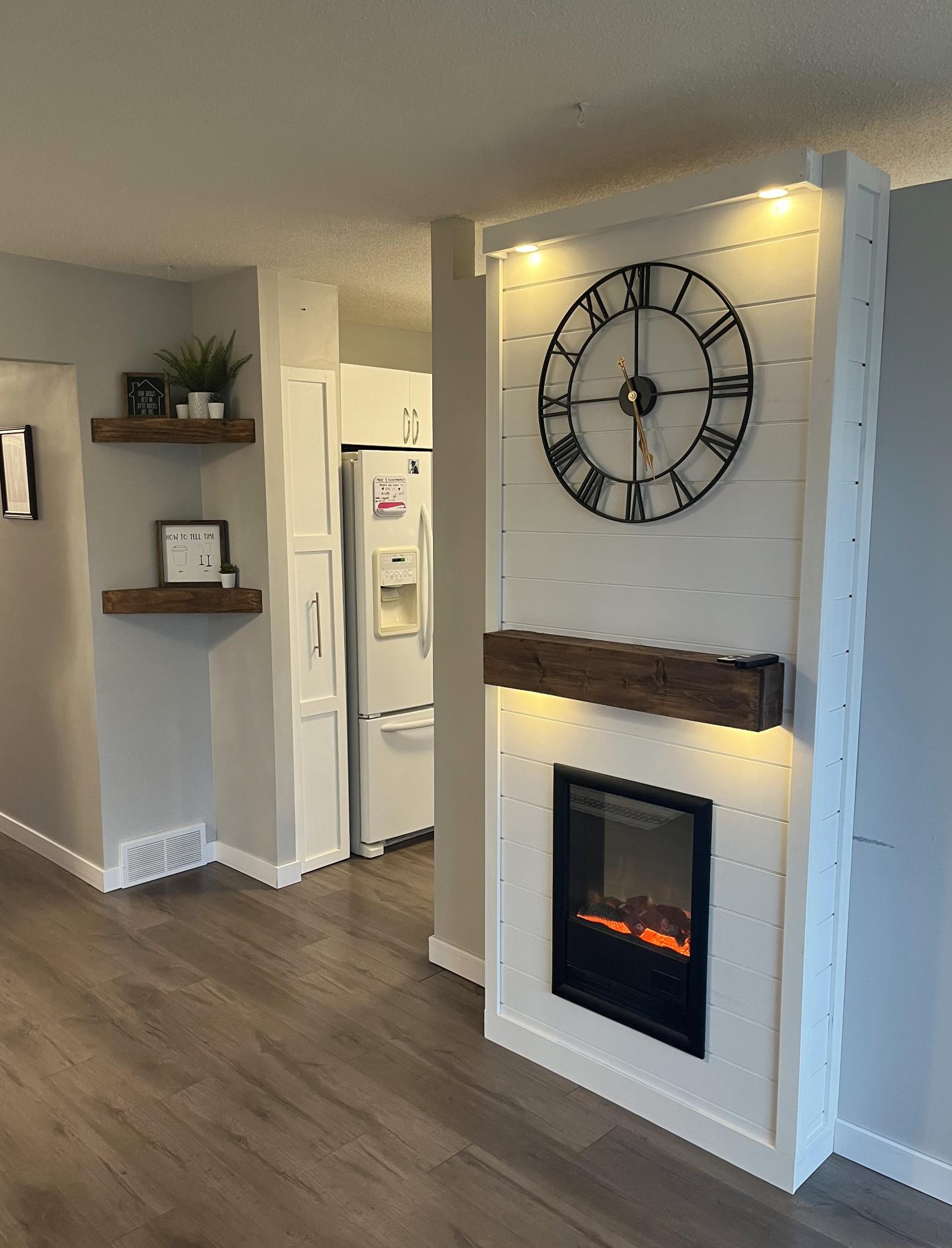
I copied Ana’s fireplace insert design. So easy and looks amazing.
It’s my favorite so far.
Thanks Ana!
Al
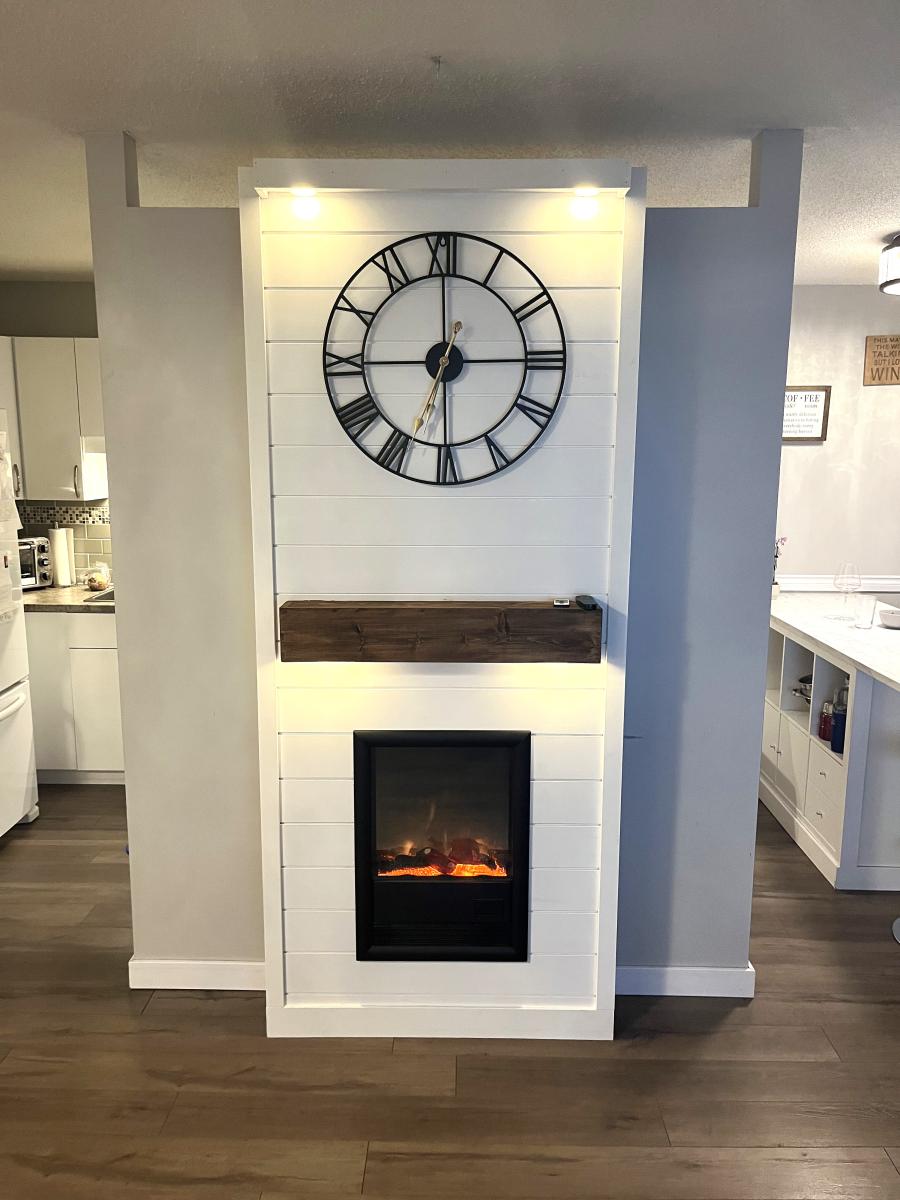
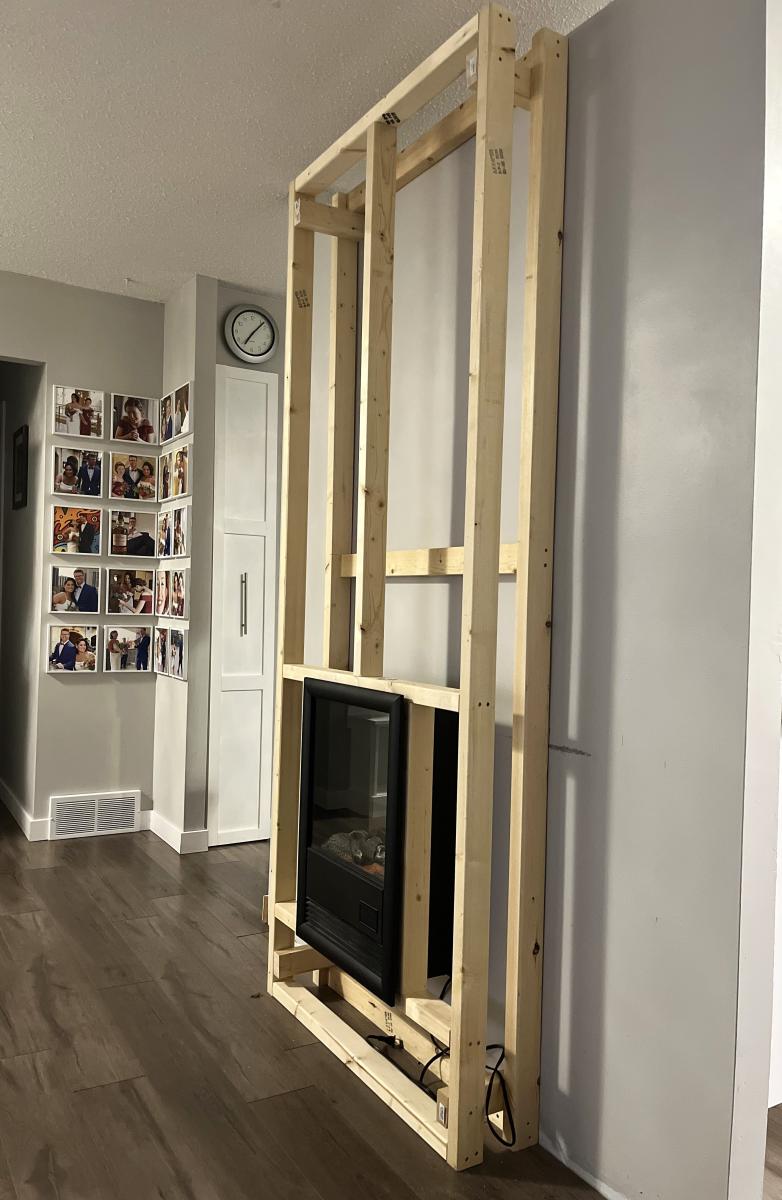
I LOVE the Farmhouse bed but wanted to do something new with it. After looking through some other brag posts for inspiration I made my own blend of things to get what I wanted. There are a a few things I did differently than the original Cali Kinf Bed instructions, which are noted in a list below.
I'm a military wife so whatever I made needed to be easily taken apart, moved, and put back together. For this I used 2x4 joist hangers on the inside of the side rails and cut 2x4's to width. I also wanted to have storage available under the bed so I made it a little higher, 12 inches rather than 10. I should have also made the overall headboard 2 inches higher as well, not just the spot the side rails sit on. Our mattress is a little taller against the headboard than I thought it would be. That's the only thing I'd of done differently.
I didn't use 4x4s for the foot board sides, I did use 2x4's and put them together like the headboard instructions with the slot for the side rail. The difference in mine is that I added thin backer board on the front of the 2x4 and mounted the foot board flush with that, and then used wood filler to smooth around the edges and give it the appearance of a 4x4. Adds a little more work but it was well worth it.
~ I did not use 2x4s laid on top of the finished head and foot boards
~ The headboard top has a 1x6 rather than the 1x4
~ I added rope chair rail on the tops of the head and foot boards
~ I added cove molding around the plank section of the head and foot boards
~ The very top pieces of wood on the head and foot boards have a 1 inch overlap to the back of the 2x4 sides. This allows space for floor trim behind the headboard and comforter stuffing behind the foot board.
~ I added molding to the bottom of the side rails, they looked too plain with the rest of it together and that made a big different in the overall look.
Overall I'm very happy with the way this build turned out, especially for my first furniture build!
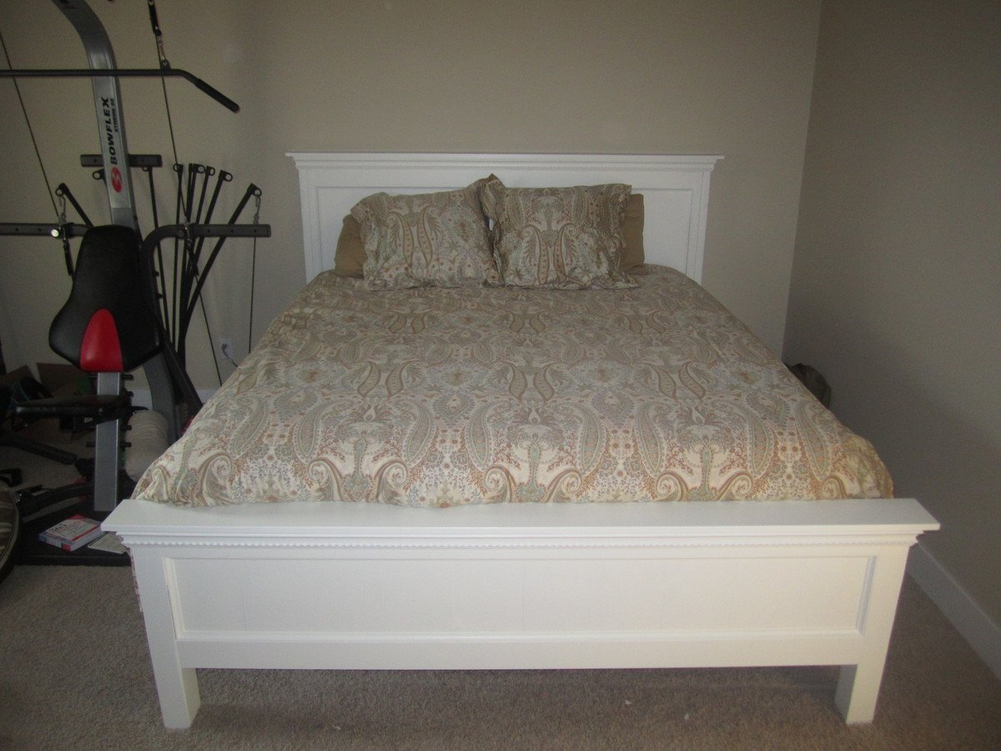
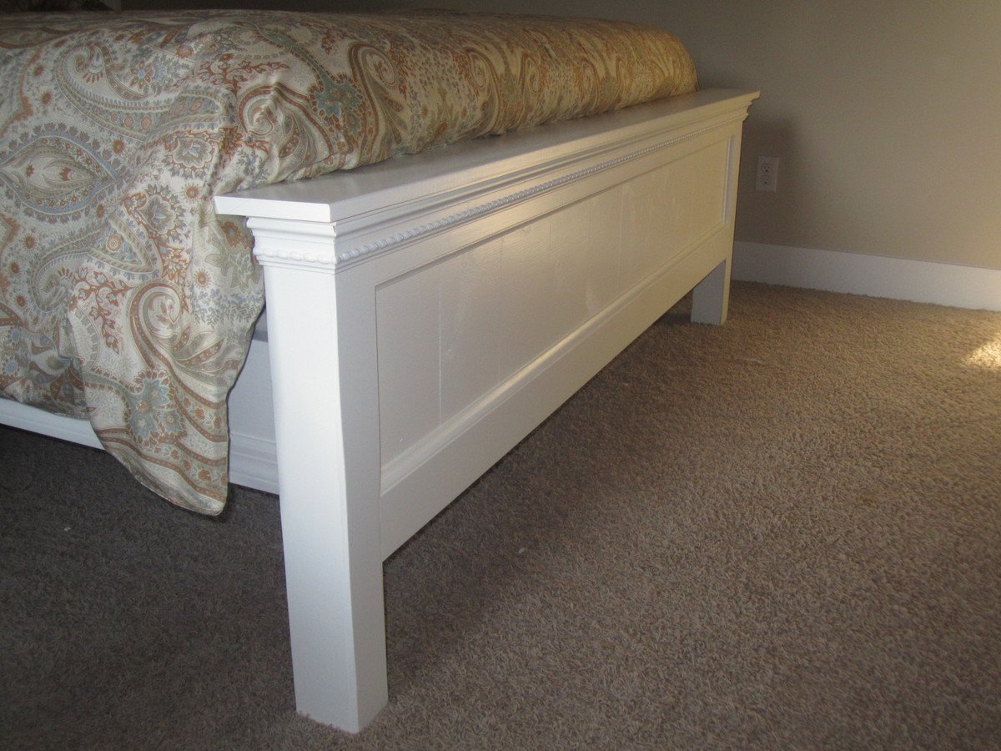
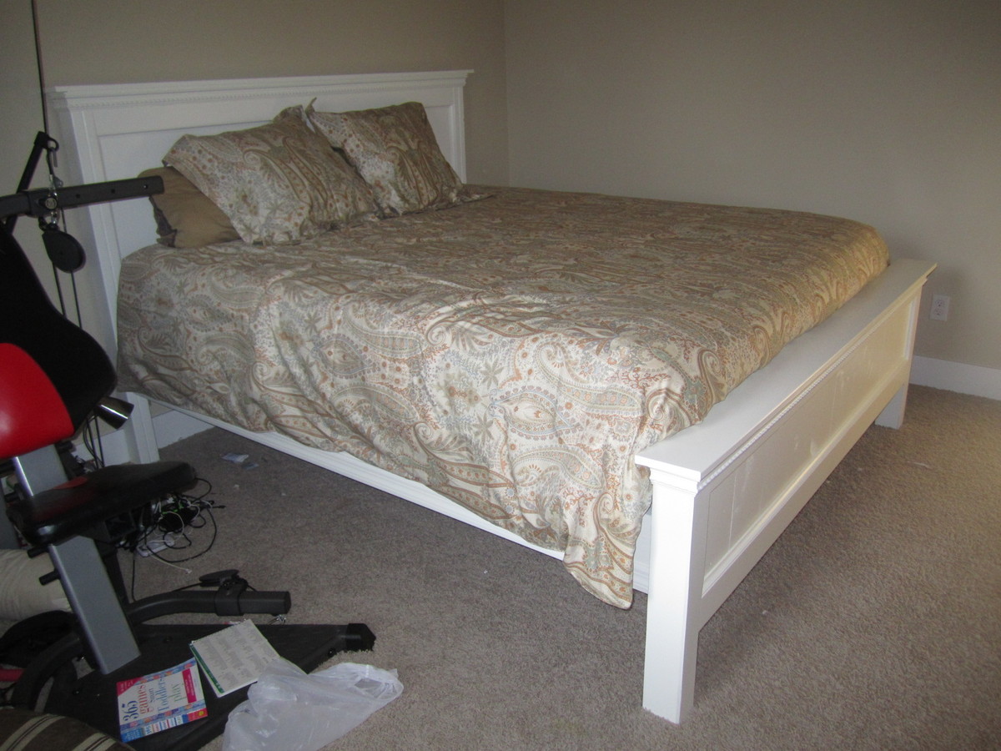
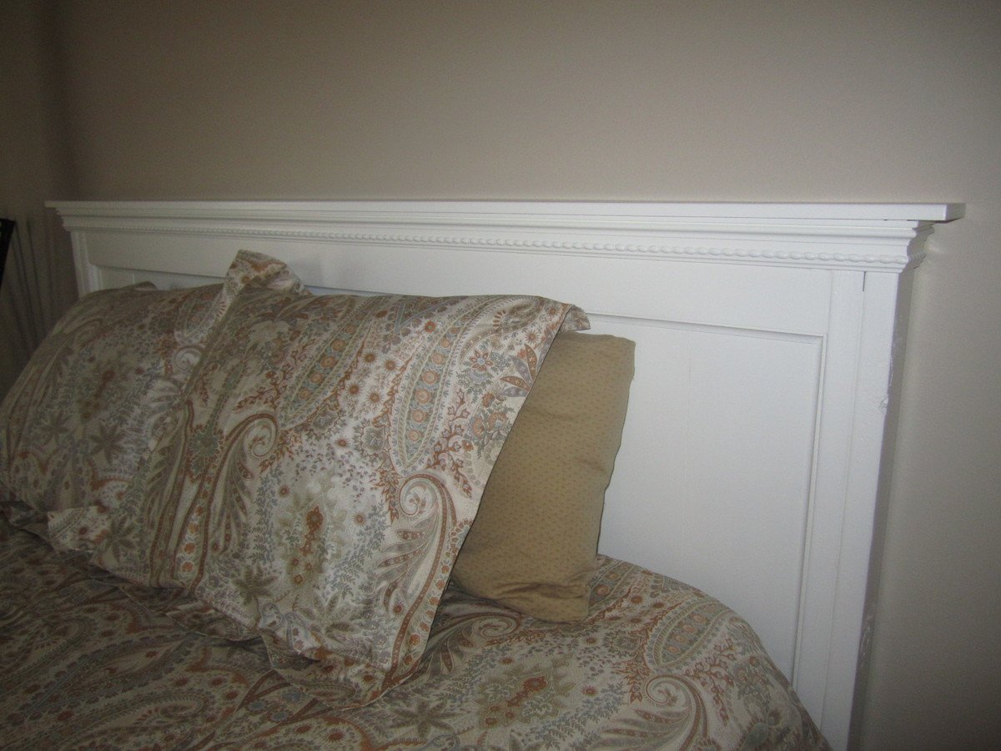
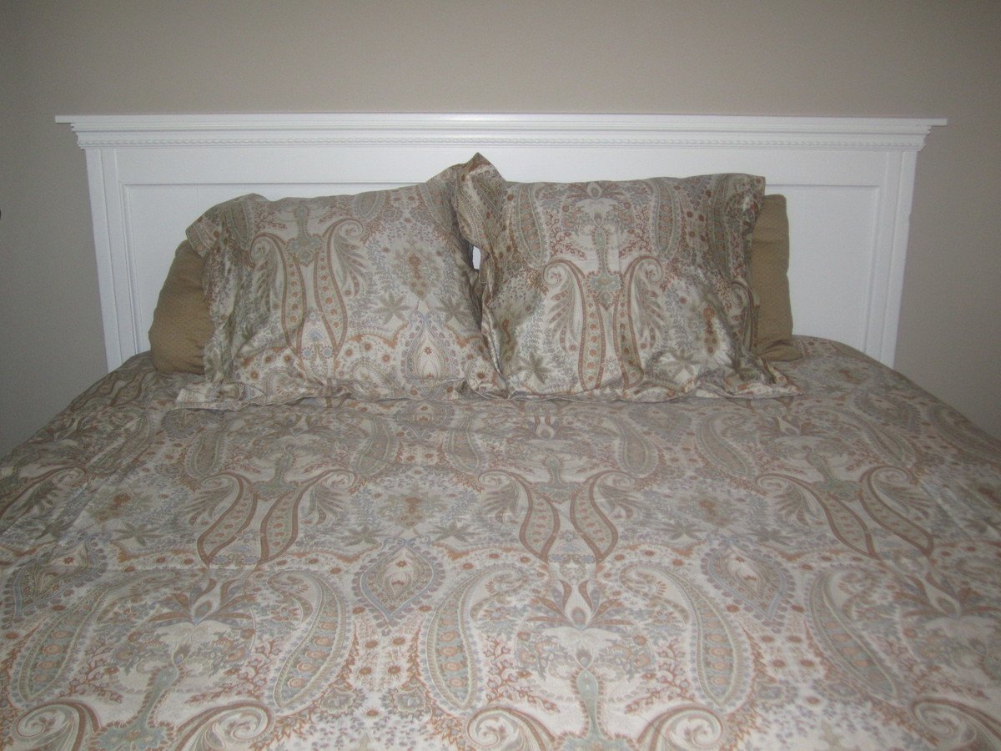
This is one of my first furnish DIY projects.
I really had trouble to pick defect-free 1x6 boards at my local home depot, and it took me two different store trips to get all I wanted.
I spent more time than what the plan estimated. The drawer rails were tricky to install. In the end I had to disassemble the drawers and trim them down a little bit in order to get the rails fit.