Bookshelf for our nursey based on your terrific Channing plan
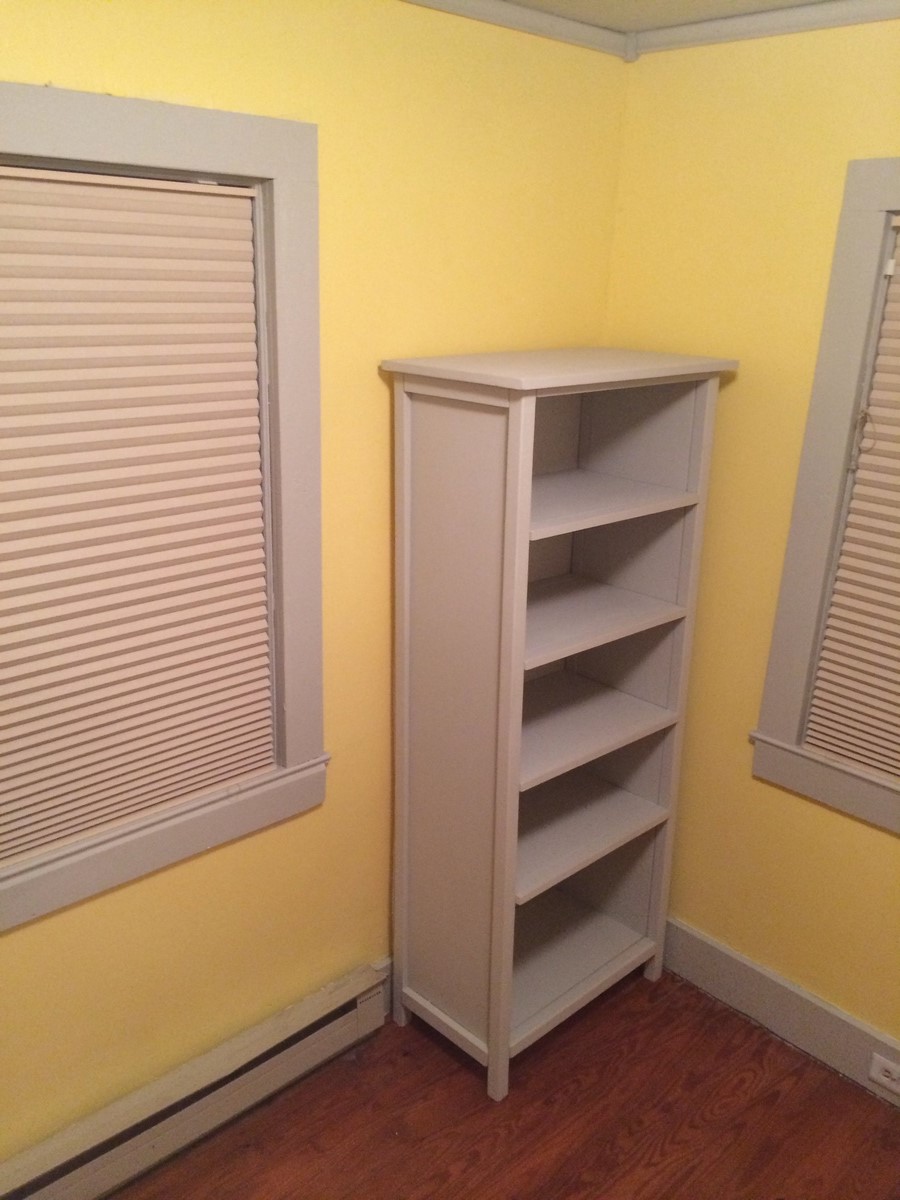
Great, simple bookshelf for our nursery
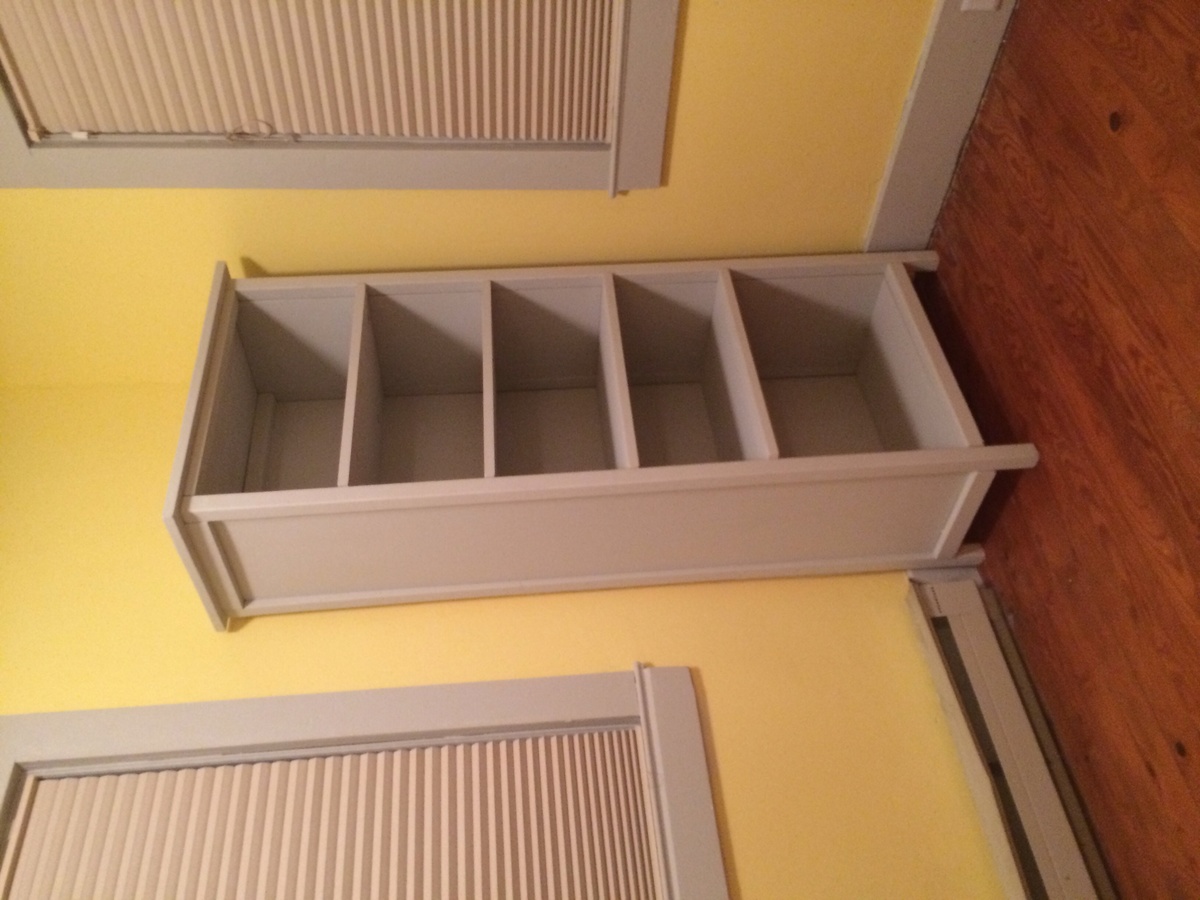

Great, simple bookshelf for our nursery

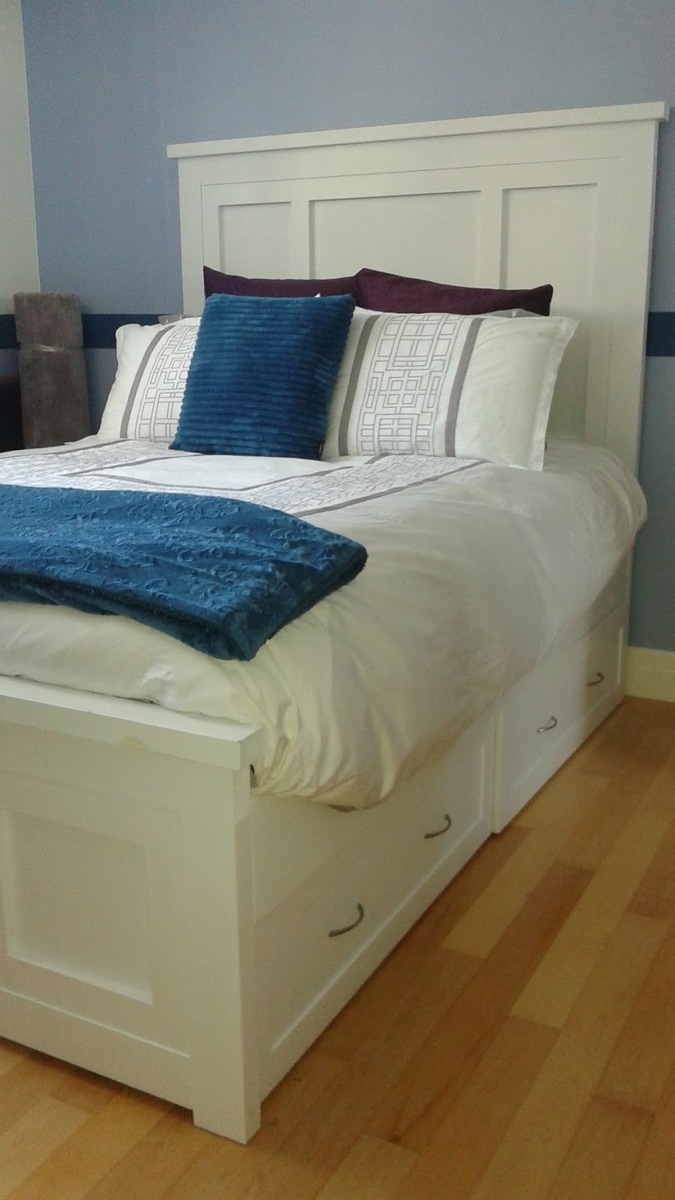
Thank you so much Ana for providing such good plans! I use your Mom's Fancy Farmhouse Bed plans and added drawers underneath (a girl can never have too much storage!) using your Under Bench Trundle Drawers plans. I made it look a bit different than yours so it fits with the desk I already have in my room and used Mortise Bedlocks to assemble it, so it will be easier to take it apart when I move next time. This was my first project using your plans and my Kreg Jig and I'm hooked!
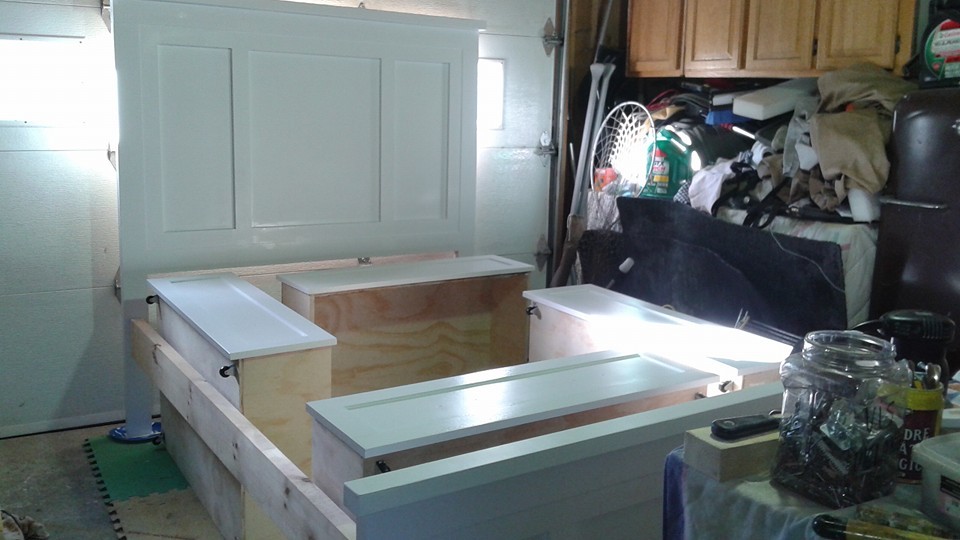
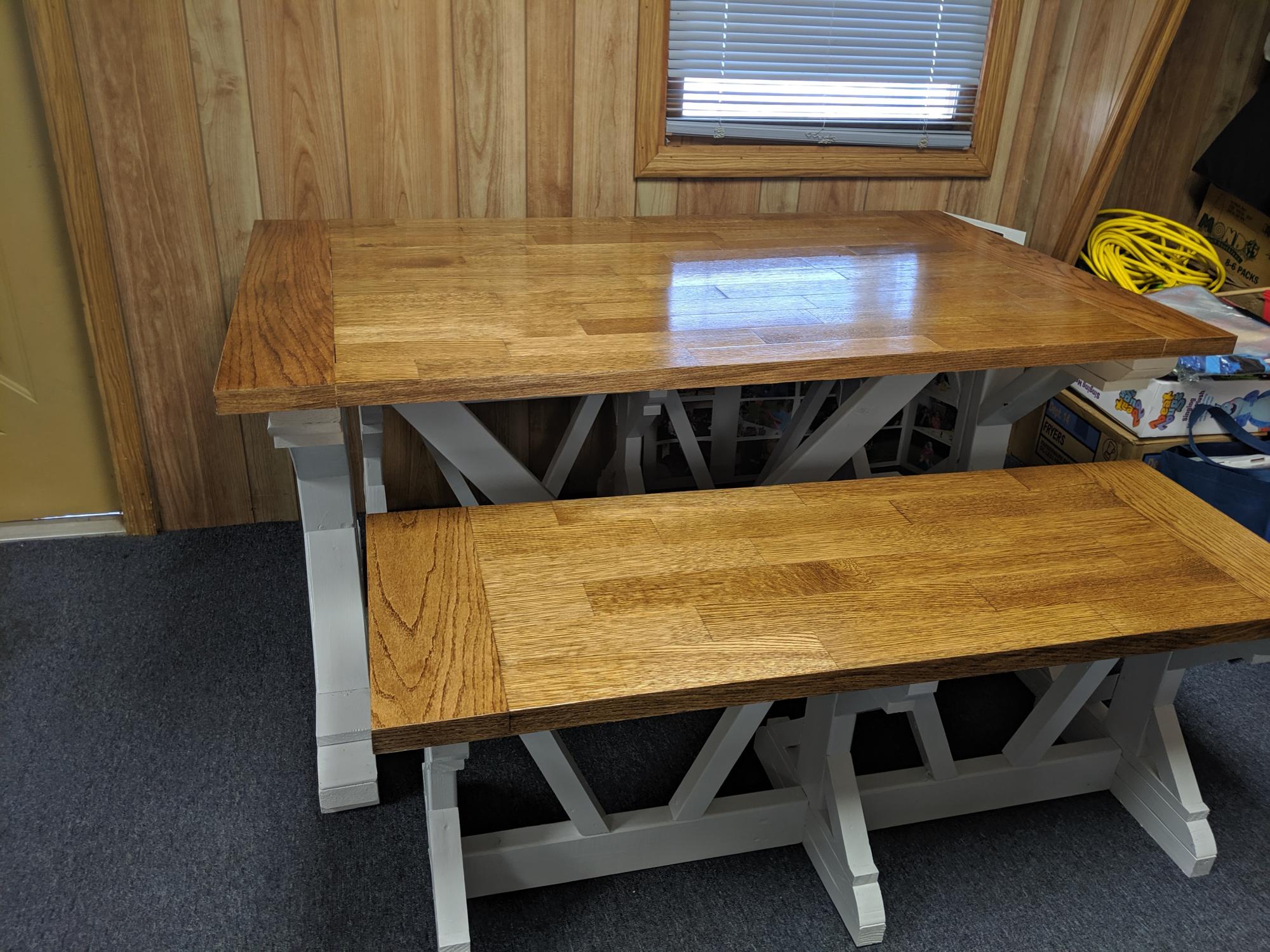
Built top from oak hardwood floor and adjusted table length and bench width to meet customers space needs.
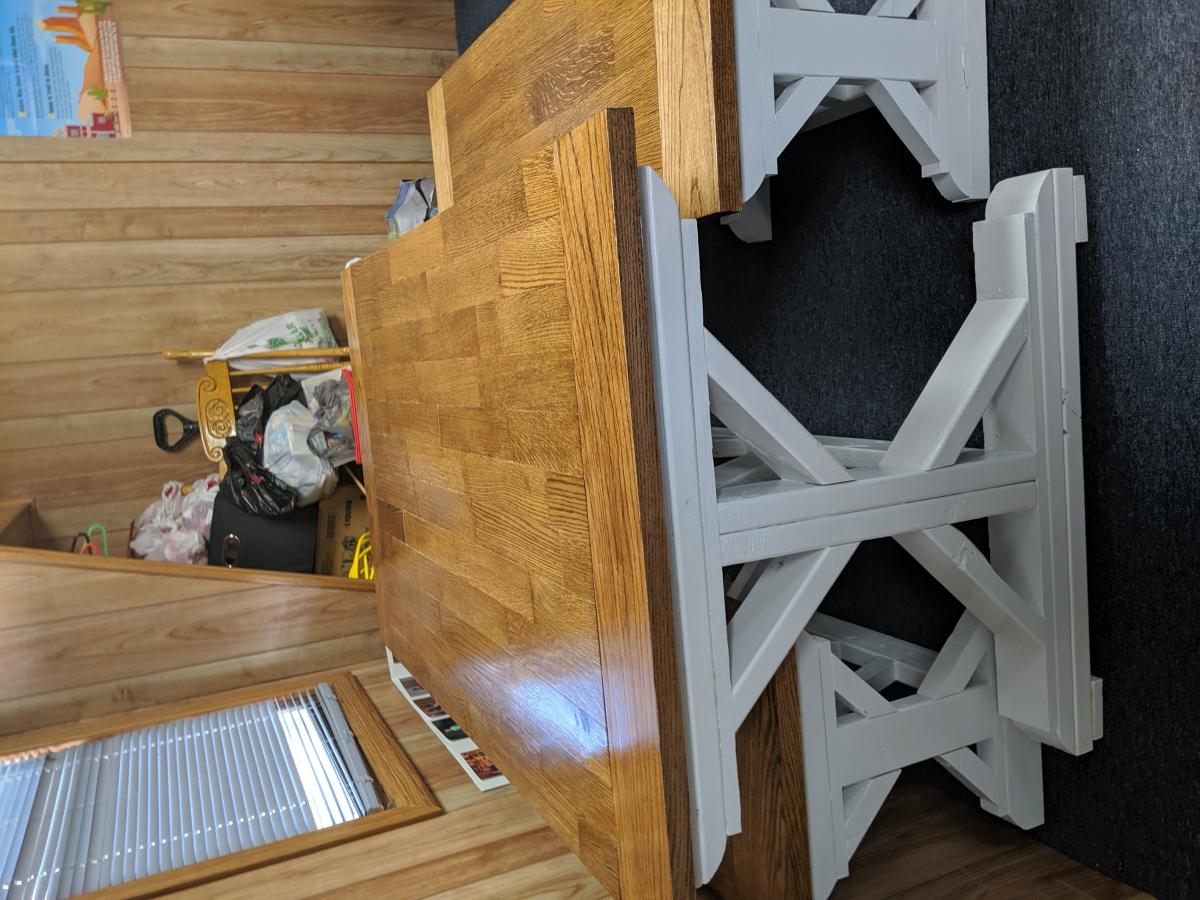
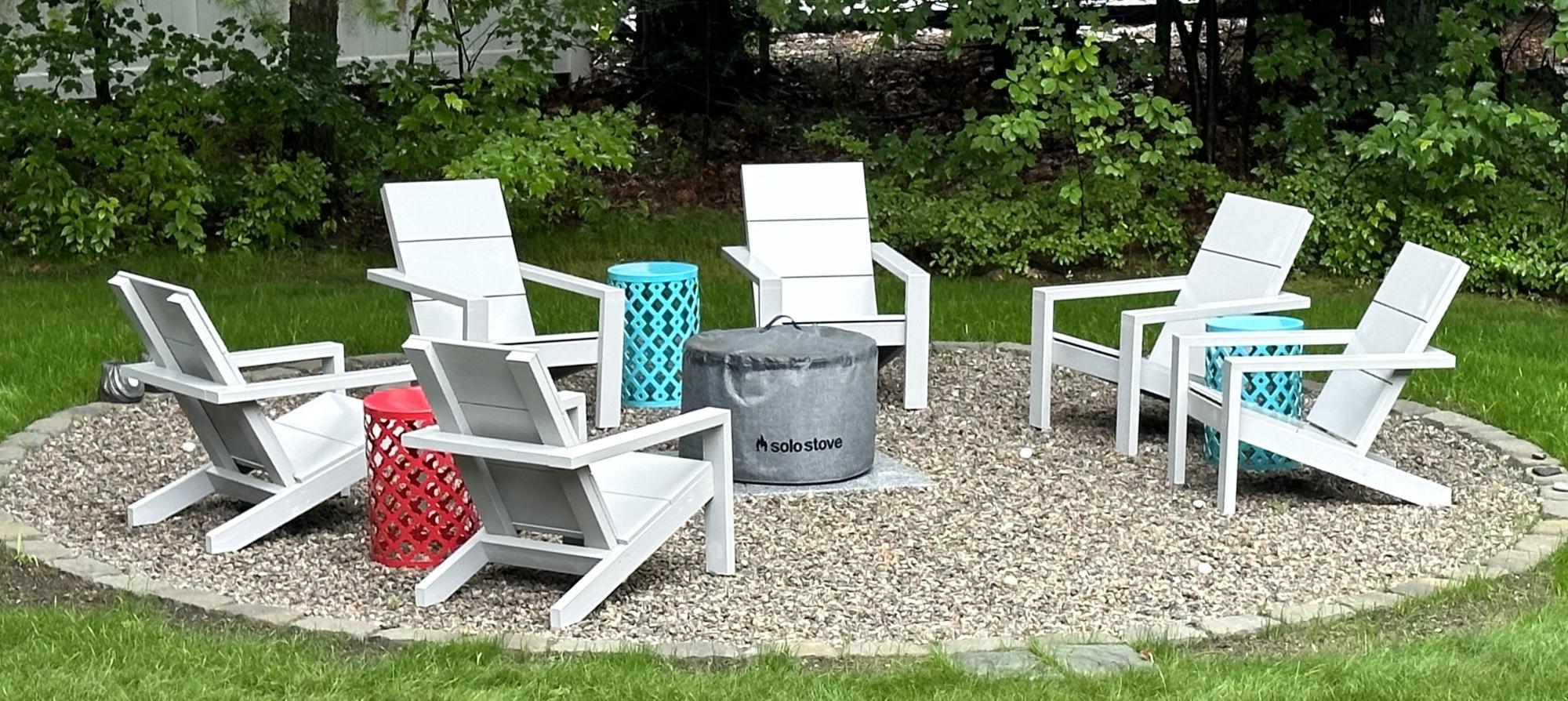
6 Ana White Adirondacks replaced 6 crappy plastic Adirondacks. I changed it up a bit by attaching the arms to the front legs with the kreg jig and filled all the screw holes with putty before I added finish coat. Neat and clean looking. Thank you Ana White!
Franko_6789
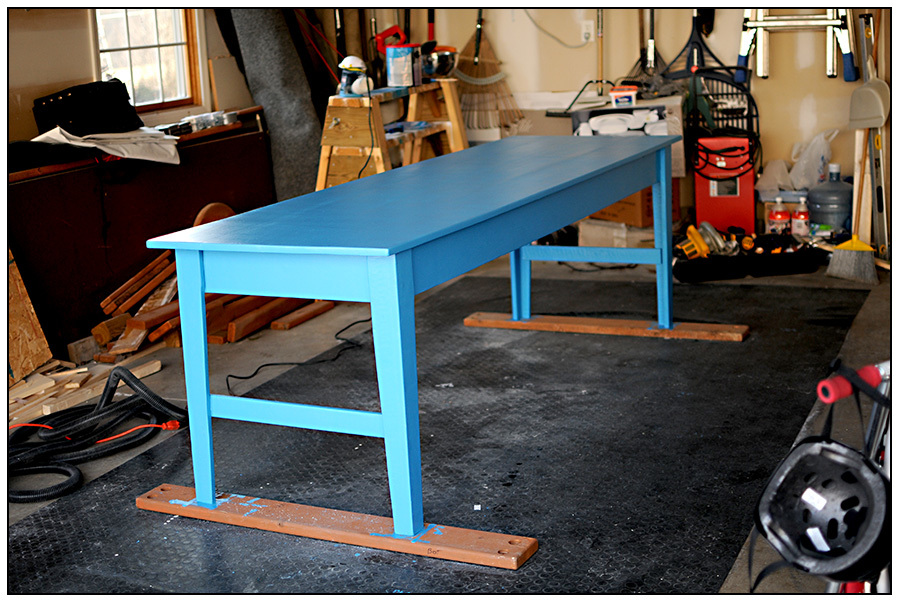
I built something!! I really want to build a bed for my son, but wanted something a little simpler for my first project. This table came together very easily. I can't wait for my craft room to be done and get all my sewing machines set up on it - Thanks so much for your site, Ana!
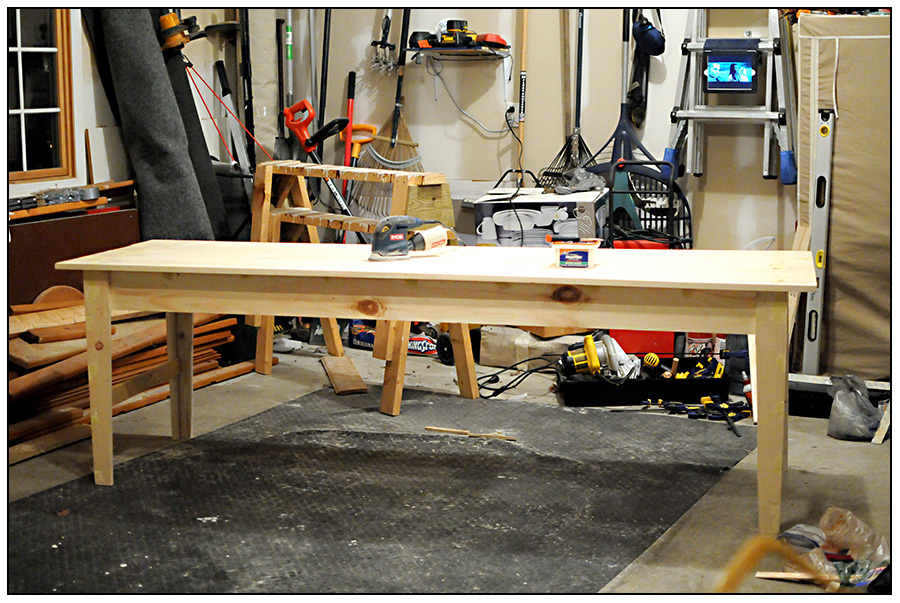
Tue, 02/21/2012 - 13:25
Beautiful! Love the color - and this table is gorgeous - first project or 100TH!!! Thanks for sharing!
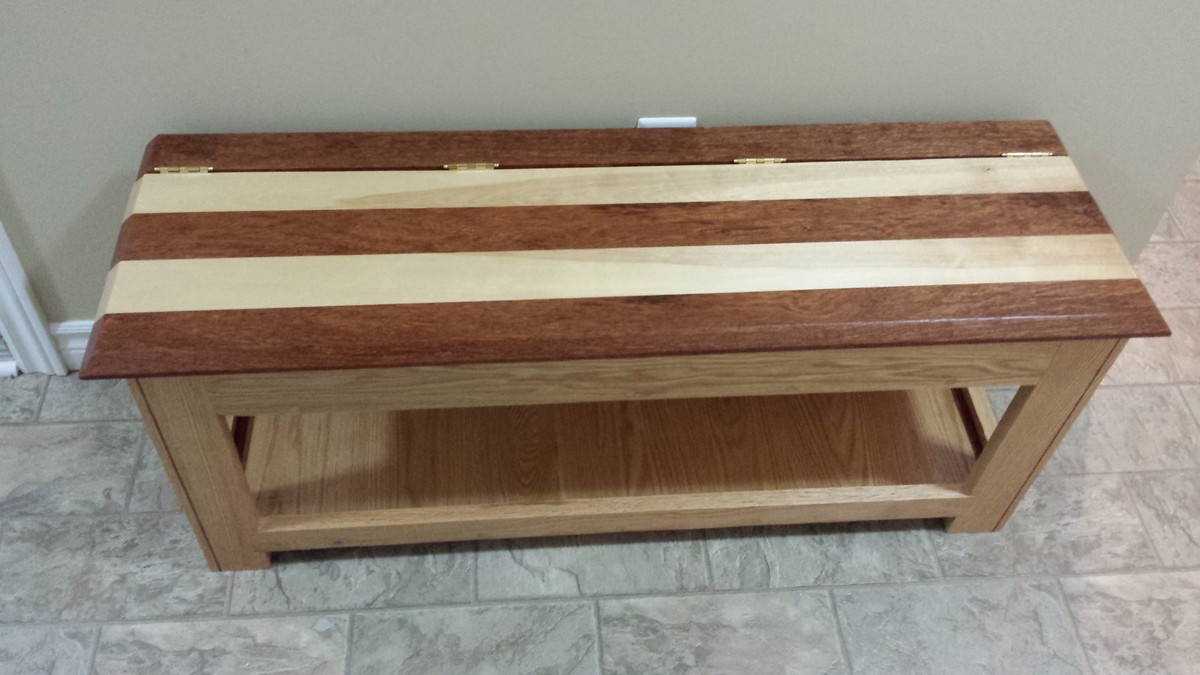
Hi Ana,
I liked your design, but I've made a few changes to it for my bench:
-The dimensions
-The type of wood used
-All the joinery (Only screws are in the hinges)
-The inlays and a few other aesthetic features.
Thank you!
-
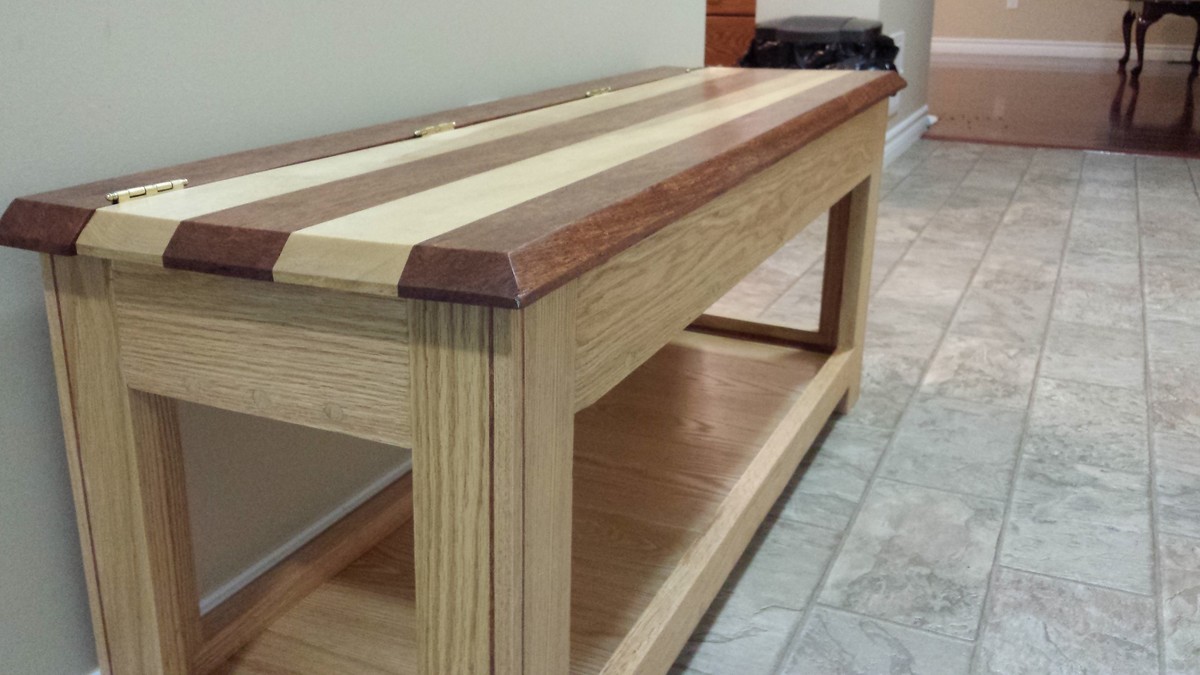
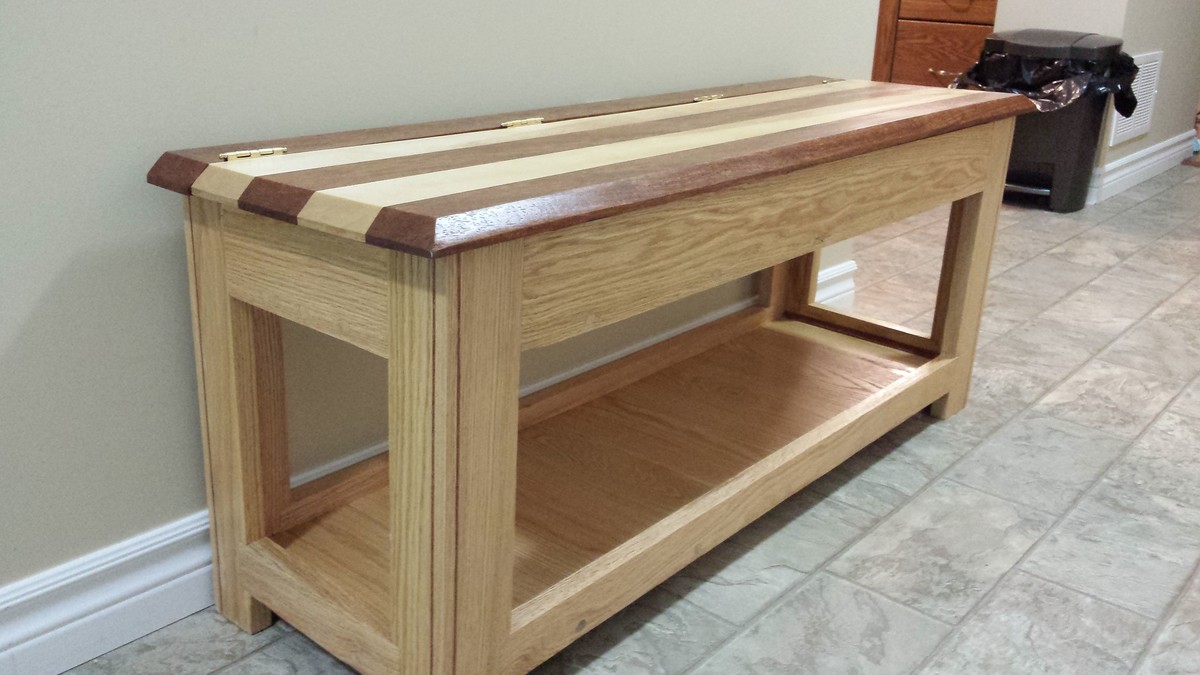
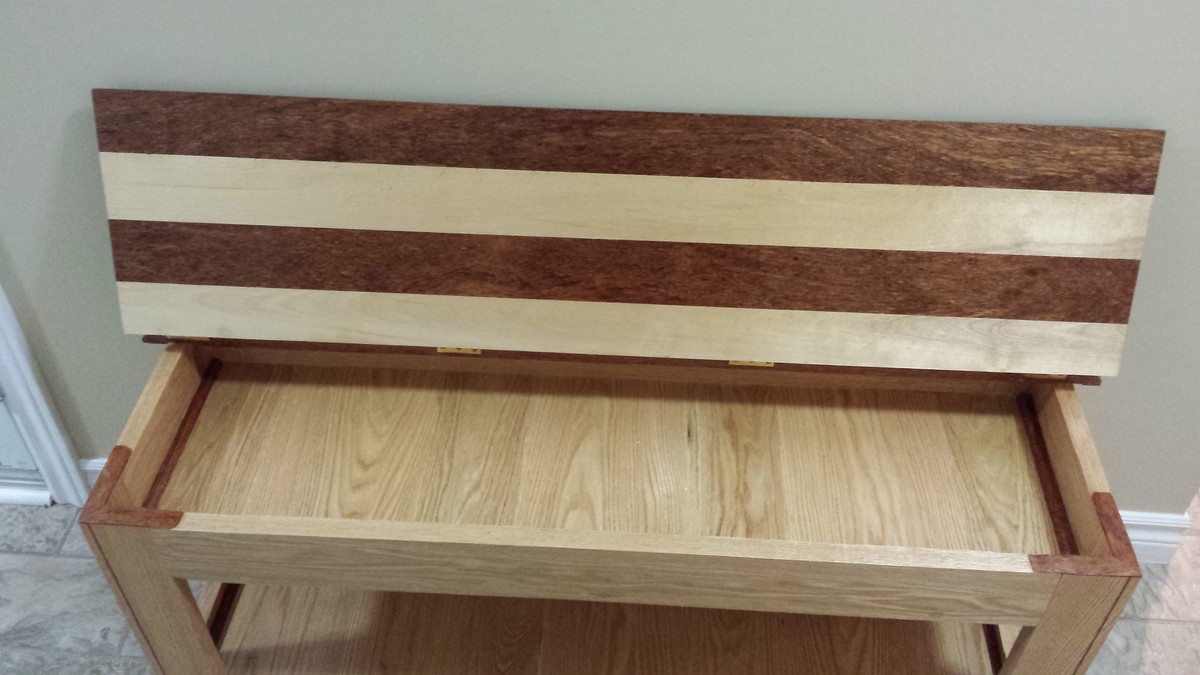
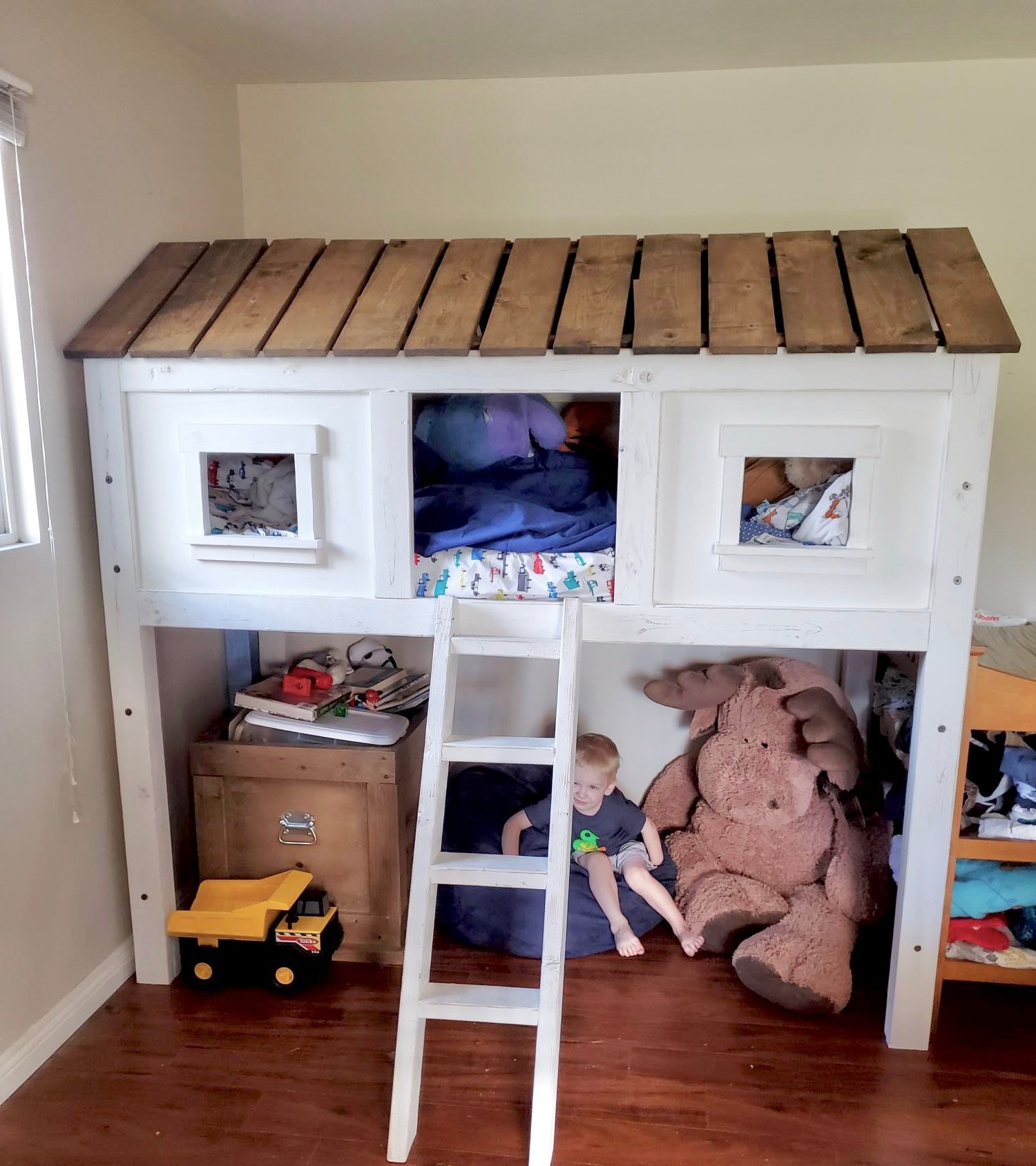
We modified the cabin bed plans to a loft bed. This created a space for little man to have all his own area. We also made the roof on a hinge so that we could open up the roof for easy bedding changes. Also used Jen's modifications so we can take the bed apart and move it easier.
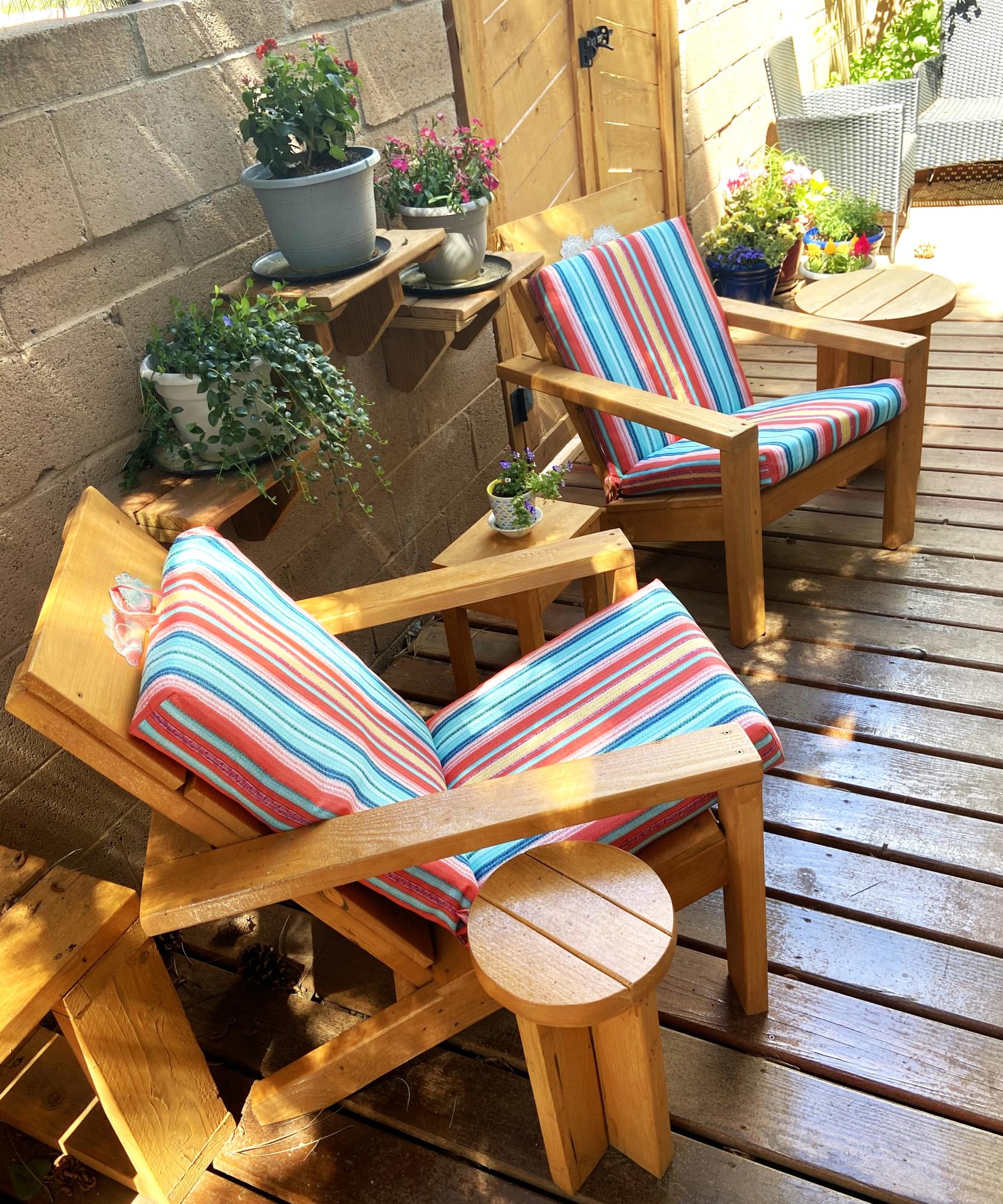
I love the Adirondack chairs and they were so easy to make. Your directions were perfect. I added an inexpensive cushion from Walmart although I think technically Adirondack chairs don’t have cushions. But they do help make them more comfortable. I also added some tin work design because we live in the south west.
James
I made this shelf roughly from the entryway shelf plans. I modified it to meet our needs in our nursery. We hung it above the changing table/dresser (that we bought) and my wife put some nice pink polka-dot baskets in the cubbies. We use it to put baby accessories in (socks, lotion, rash cream, hair bows, etc.) This was my first project and it turned out better than I expected! It was an all day project for me, since it was my first, but shouldn't normally take that long.
My wife saw this build about 2 years ago and fell in love with it. She decided we should try and find something we could by that was similar but just couldn't find it. Anyway after 9.5 months I finally finished the piece with a couple modifications. First, I added a second smaller open shelf for BlueRay players, video games, and cable box so the TV could be sitting on the top without any clutter.Second, I milled out the corner posts to exactly 2" X 2" square boards so there was little more presence on the side detail. I really like how it turned out and this piece will have a long time home here with. Especially after putting all that time into it!
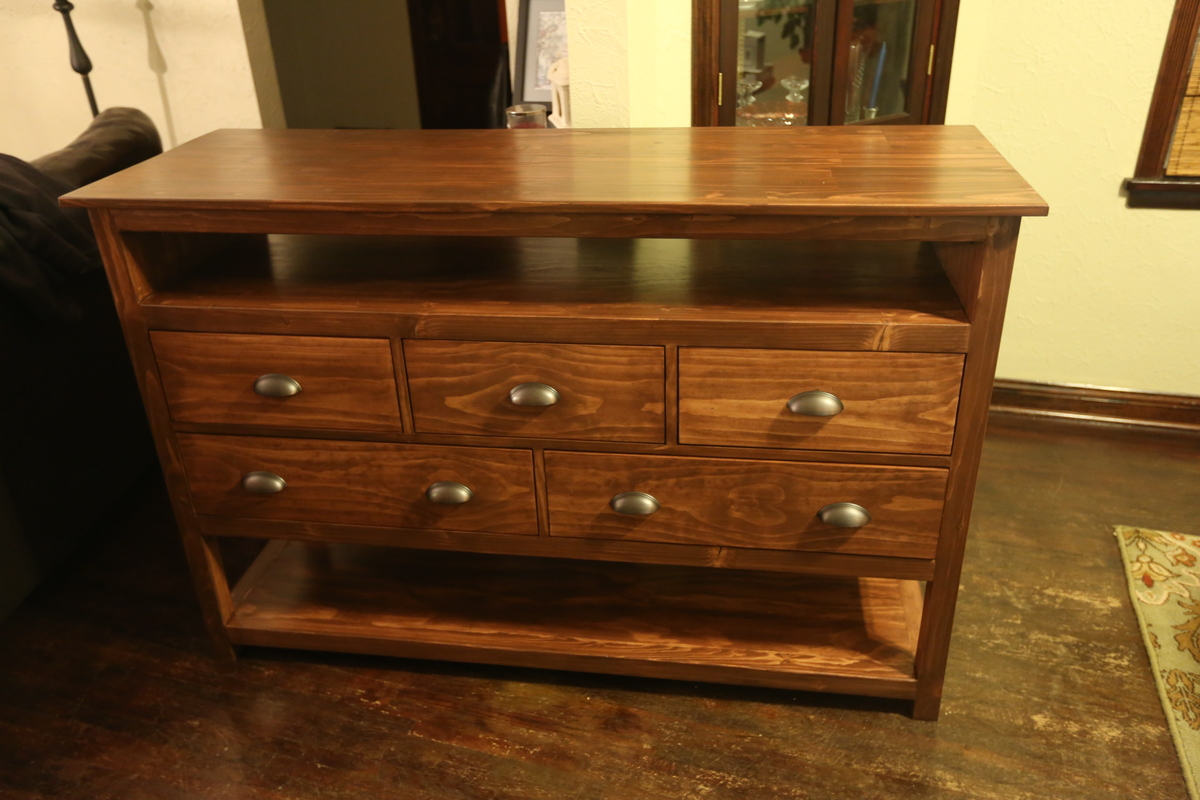
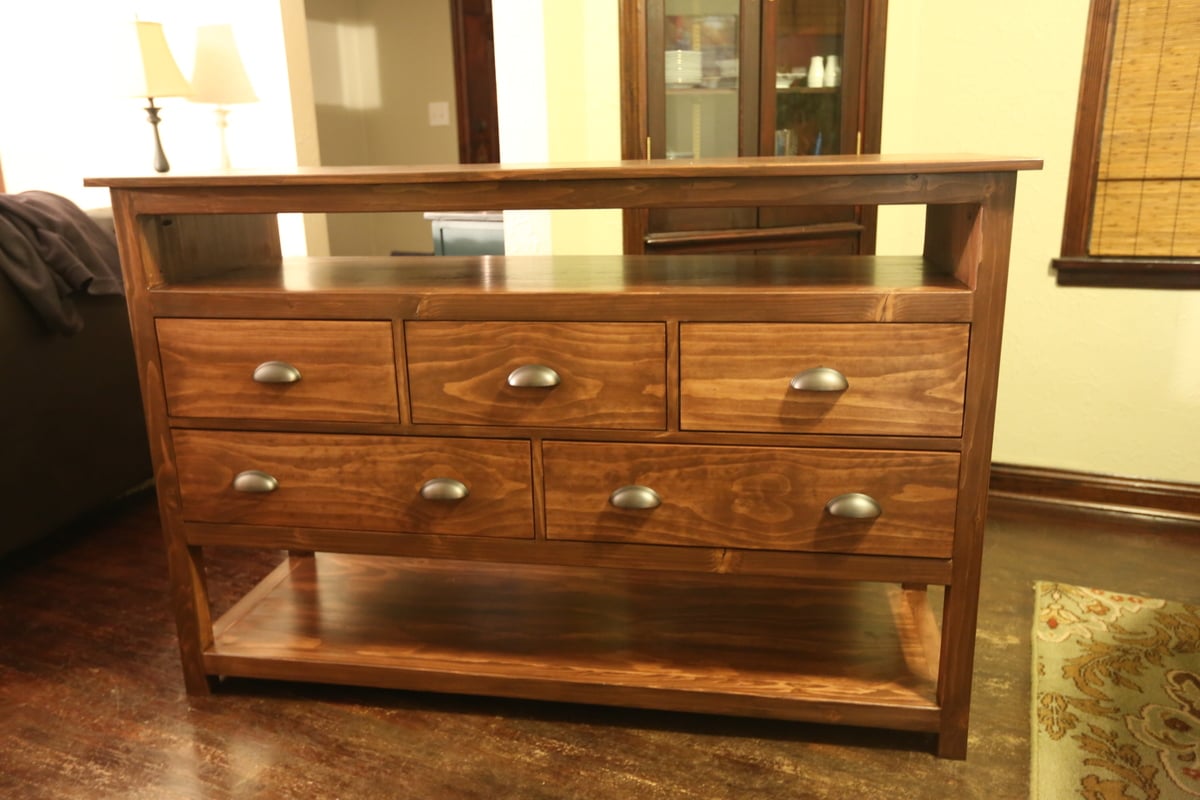
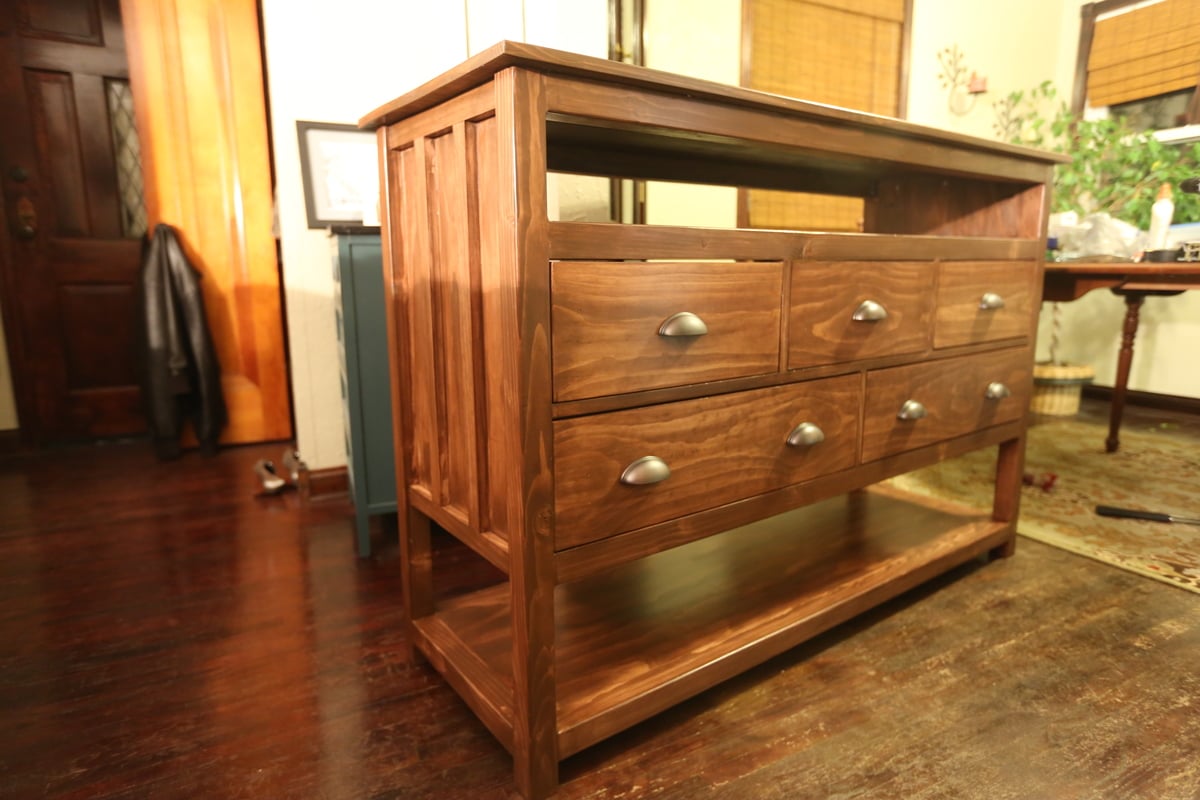
Tue, 01/07/2014 - 10:56
I love how you modified the plans to suit your needs. The wood grains on the sides are very attractive as are the drawer fronts; that doesn't always happen.
The finish is outstanding. I"m sure you're glad you took your time to get this build just right! Congratulations!
Fri, 01/10/2014 - 15:40
It certainly was a project but in the end I really like what turned out. I can also say my wife was key in getting the finish just right as I am a terrible stainer.
Fri, 07/18/2014 - 17:50
can you post the changes in measurements you did to make this taller? and additional wood I would need to purchase? this looks amazing, great job! I hope I can do this just as well.
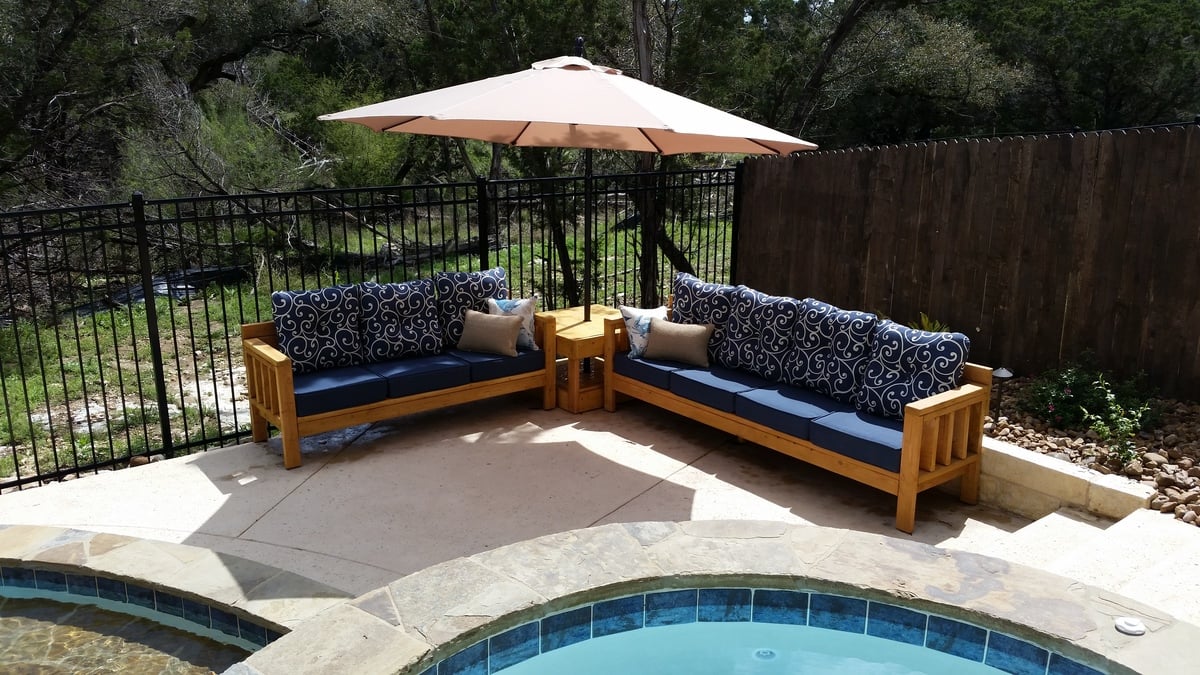
So, we basically took the pans for the 2x4 outdoor sofa and extended it for one of the sofas because we wanted 4-across seating. We also finished up the look by adding vertical beams in the arms and a second 2x4 across the top (see photos). Because of the really long couch, I added extra bracing foot to make sure it won't sag.
Once complete, we determined the pillows across the back were a bit too tall, so we adjusted the plans by adding a couple beams and then lengthening it to attach to the back of the arms rather then between the arms. We pocket drilled the beams together and then braced it with 1x4 slats across the back. I also used a 1/4 router bit to soften all the edges. Anna we took your advice and pocket drilled all attachments except the seat slats for a real finished store-bought look. Cost of wood was under $100 because we went with pine. Pillows and seats from At Home put us at about $600 total for the project.
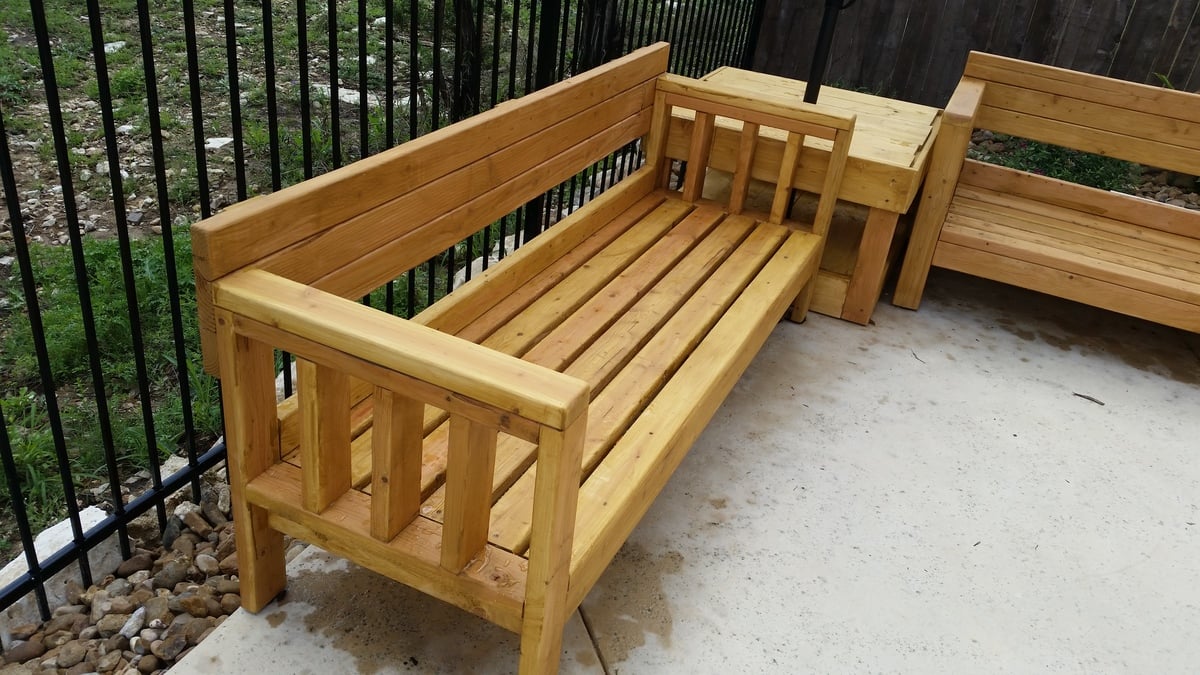
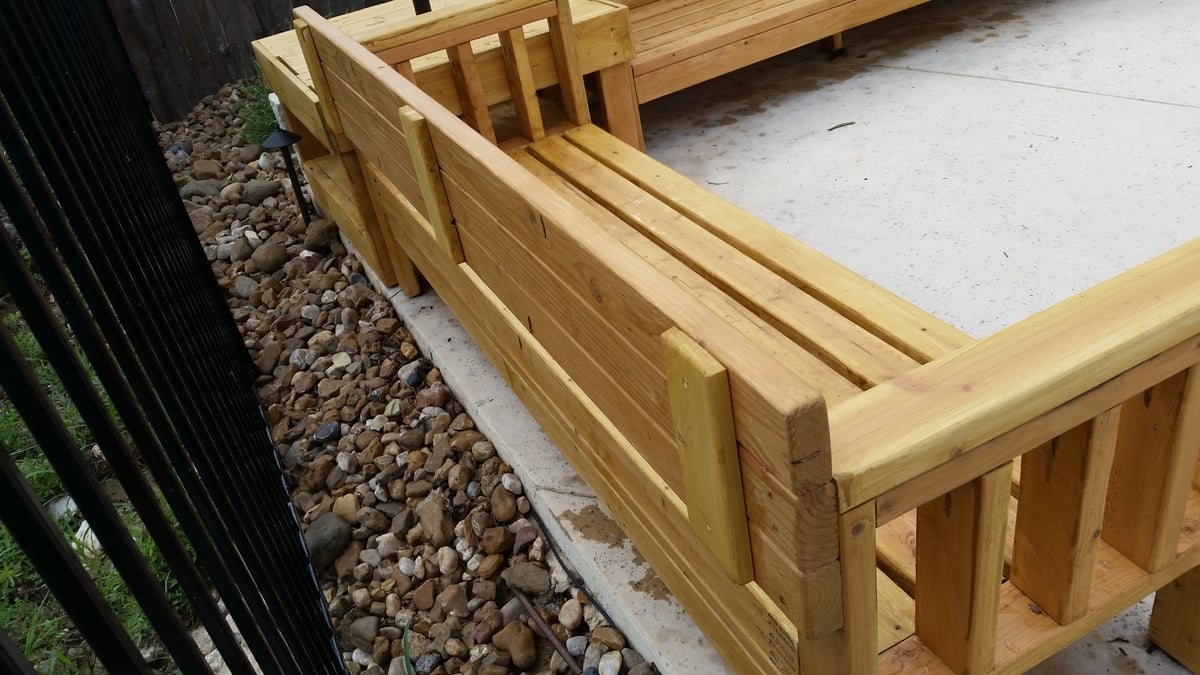
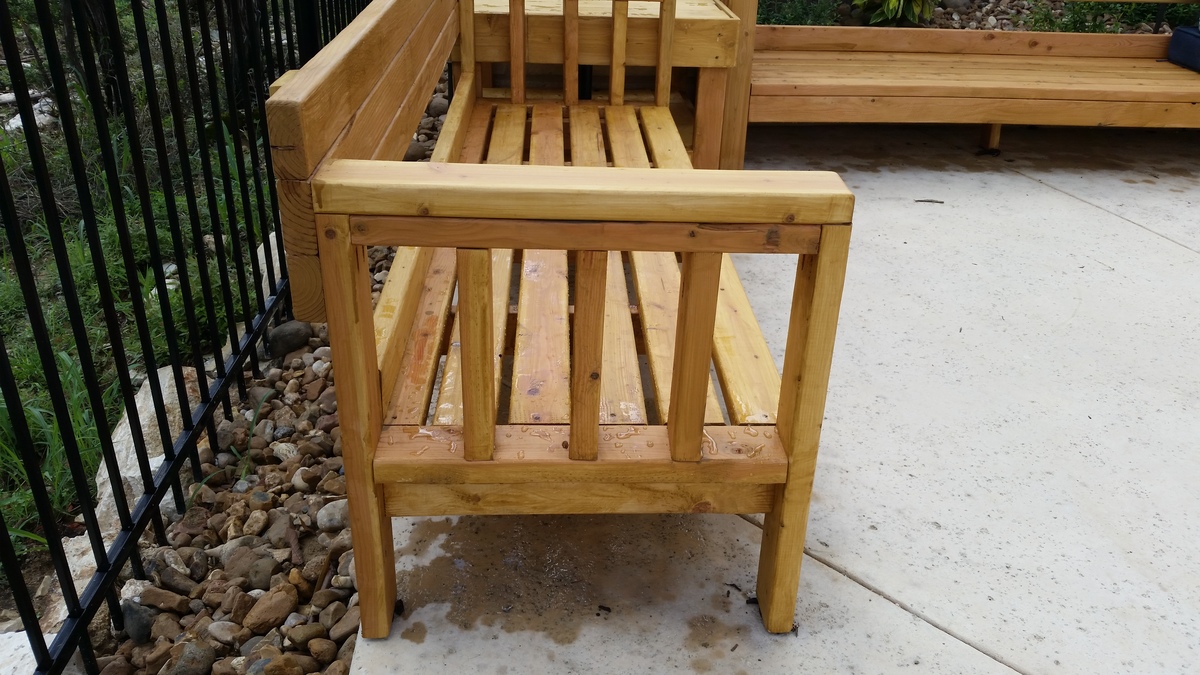
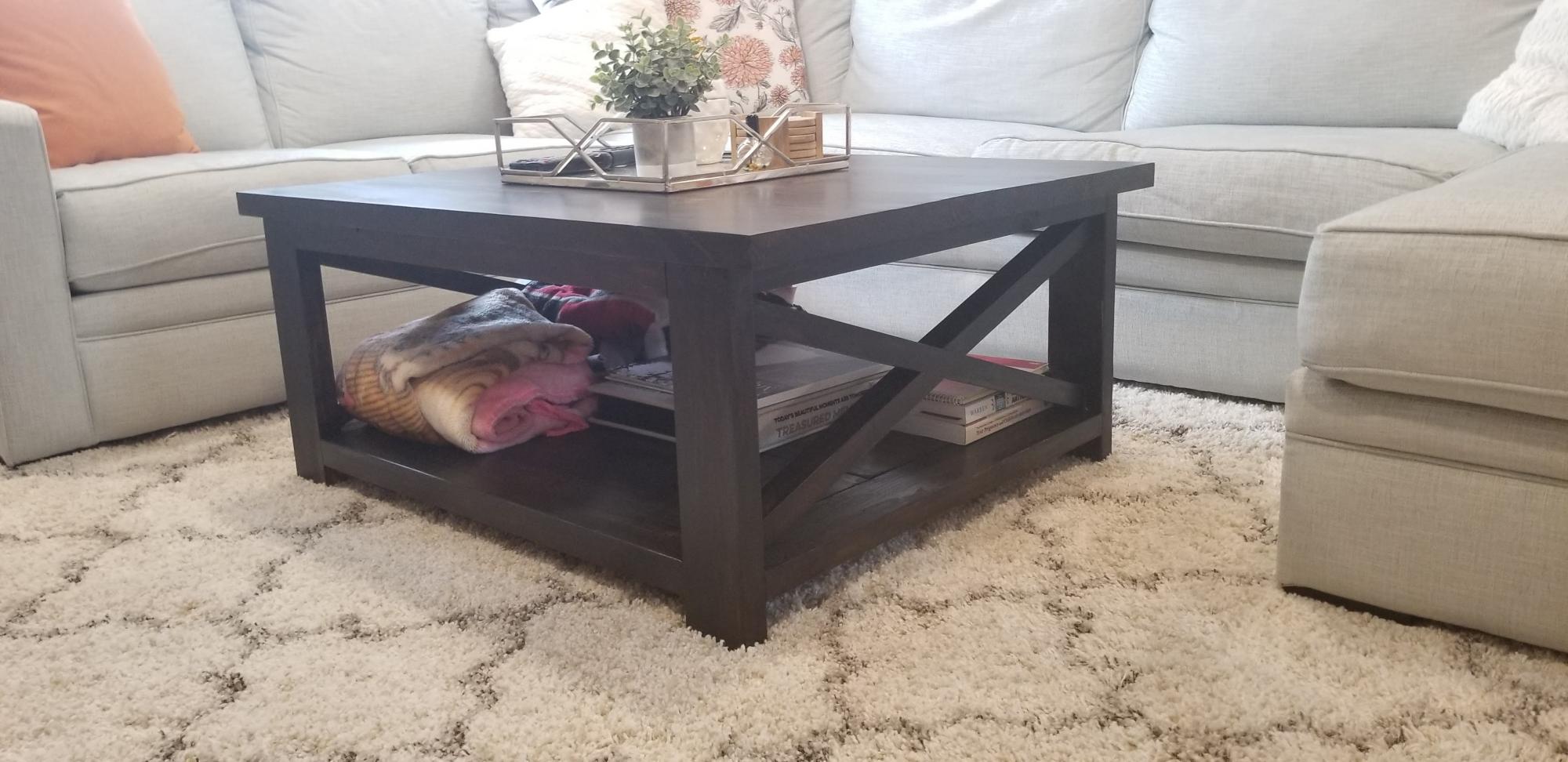
Used construction pine 2x4s. I was lucky to be able to use a family members planer and table saw to cut my pieces.
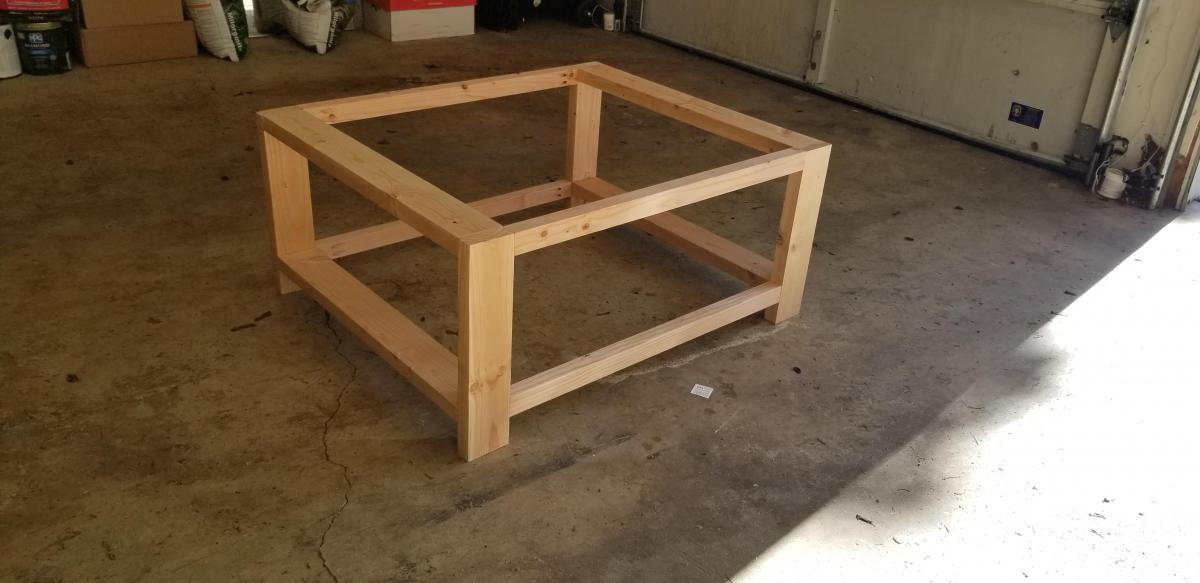
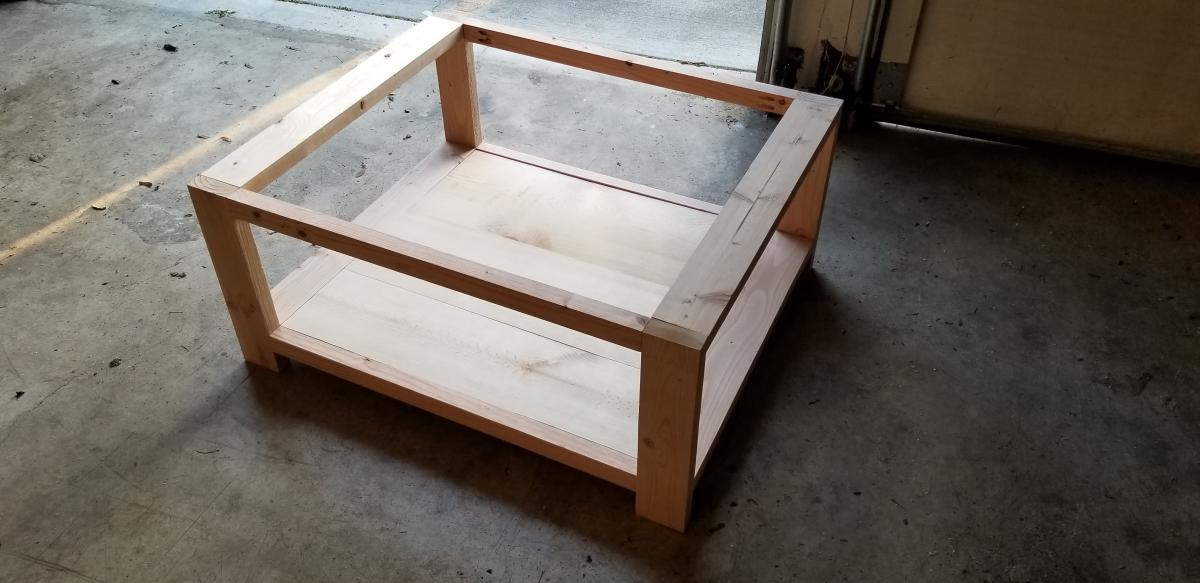
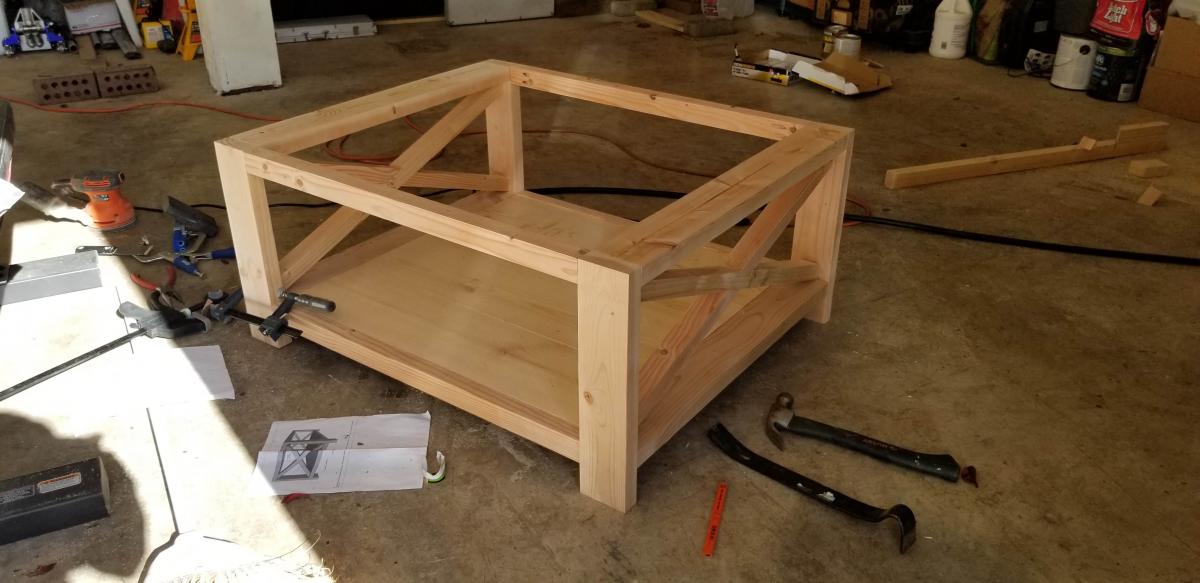
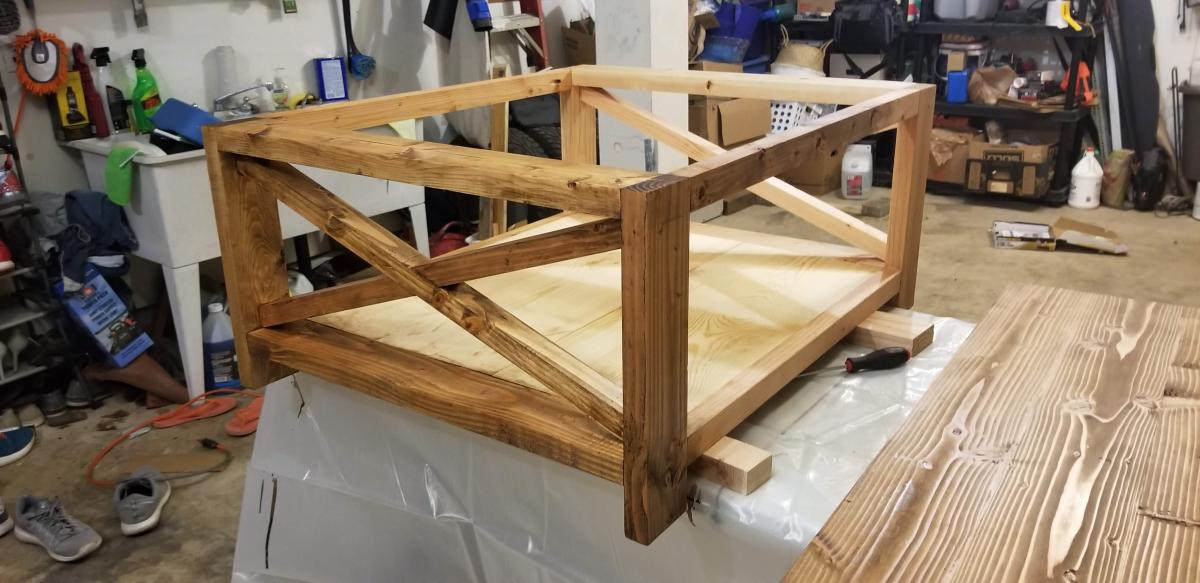
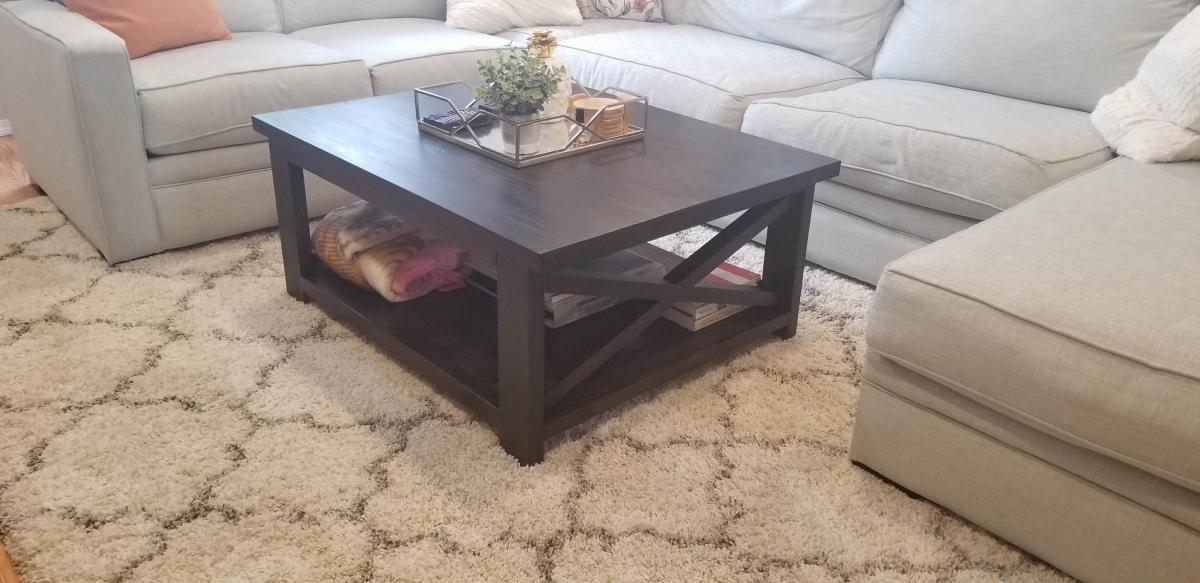
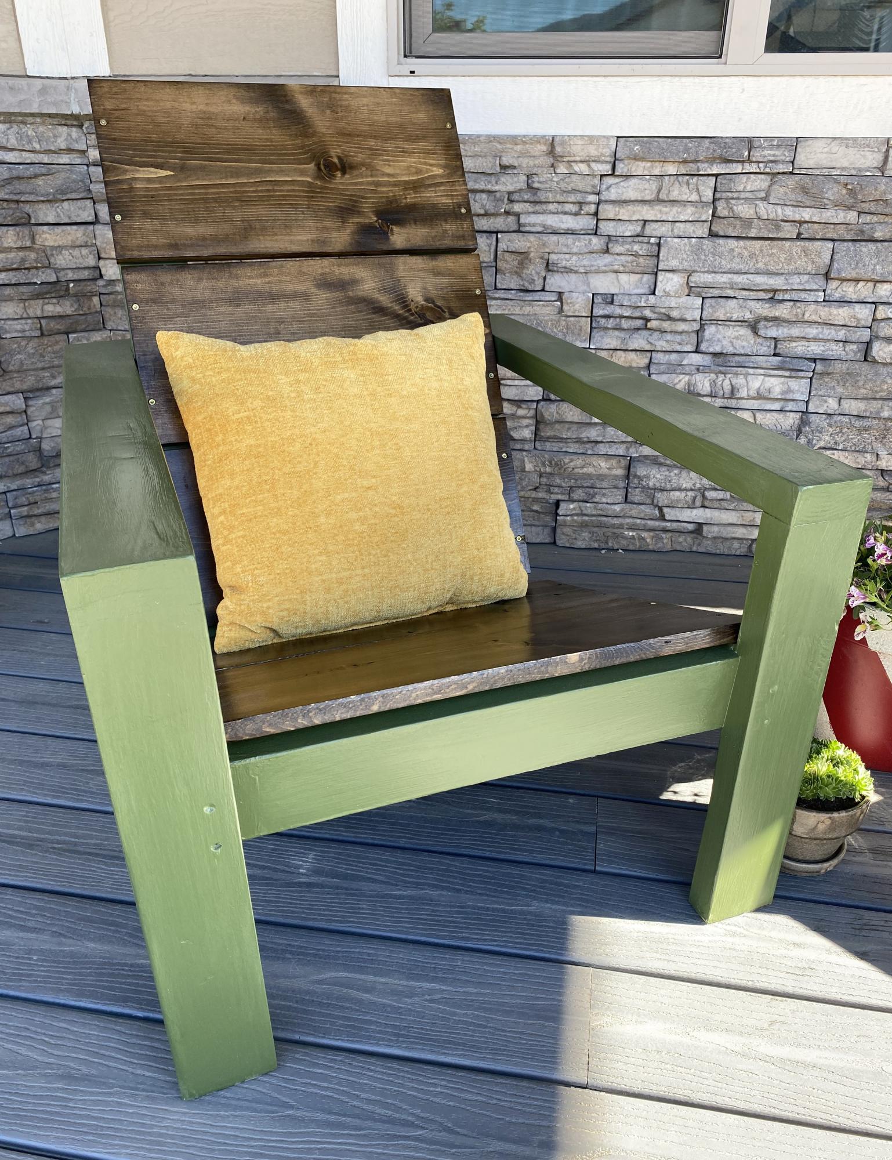
Dual tone: painted frame with stained slats! Final finish with spar varnish and epoxy packed feet. First woodworking project, thanks Ana for the plans! You rock!
Overall took a long time due to the sanding and multiple coats of paint, stain and varnish. The plans were easy to follow and cuts were easy to make. A belt sander really helped with cleaning up some of the messy 2x4s! Looking forward to my next project!
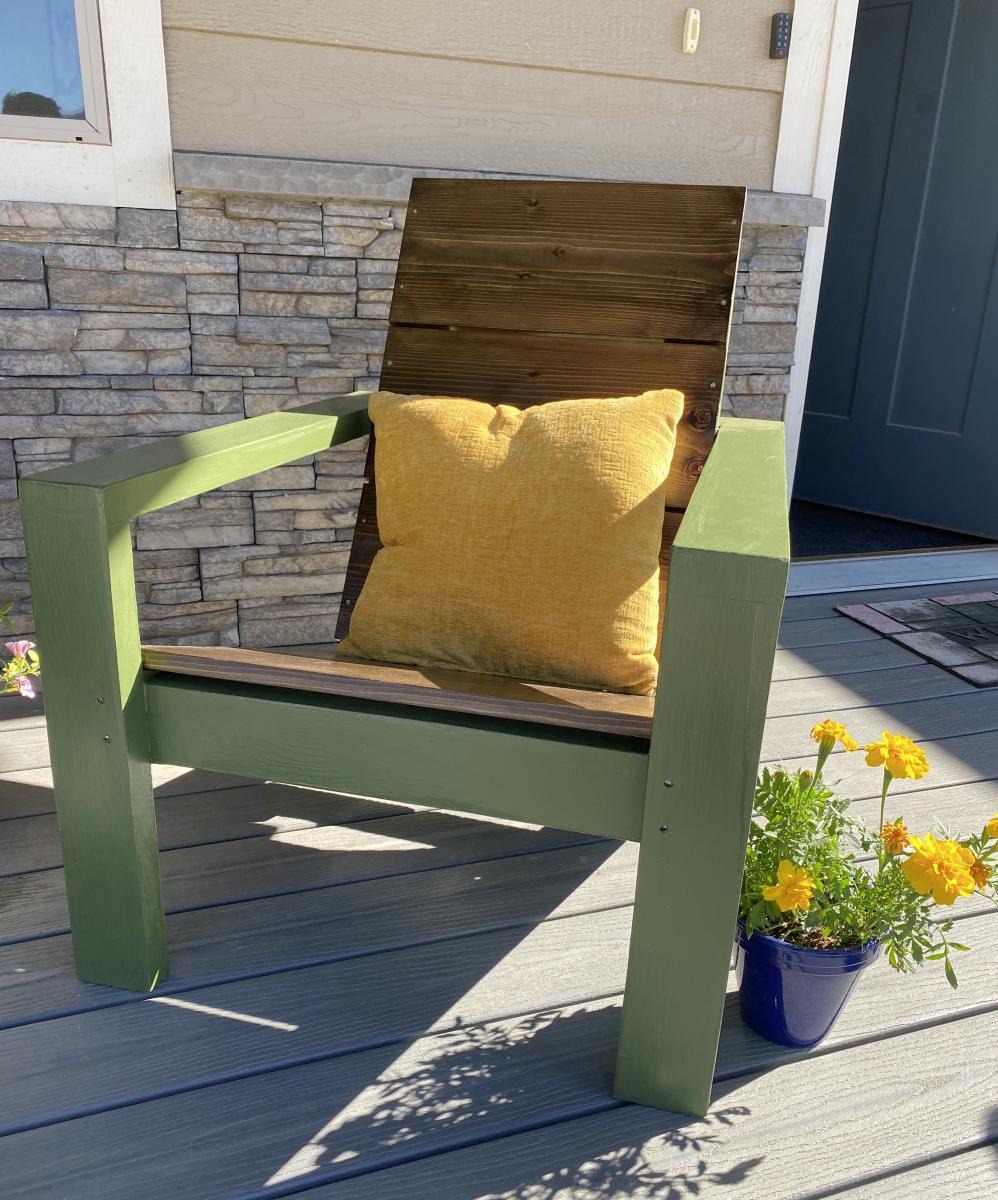
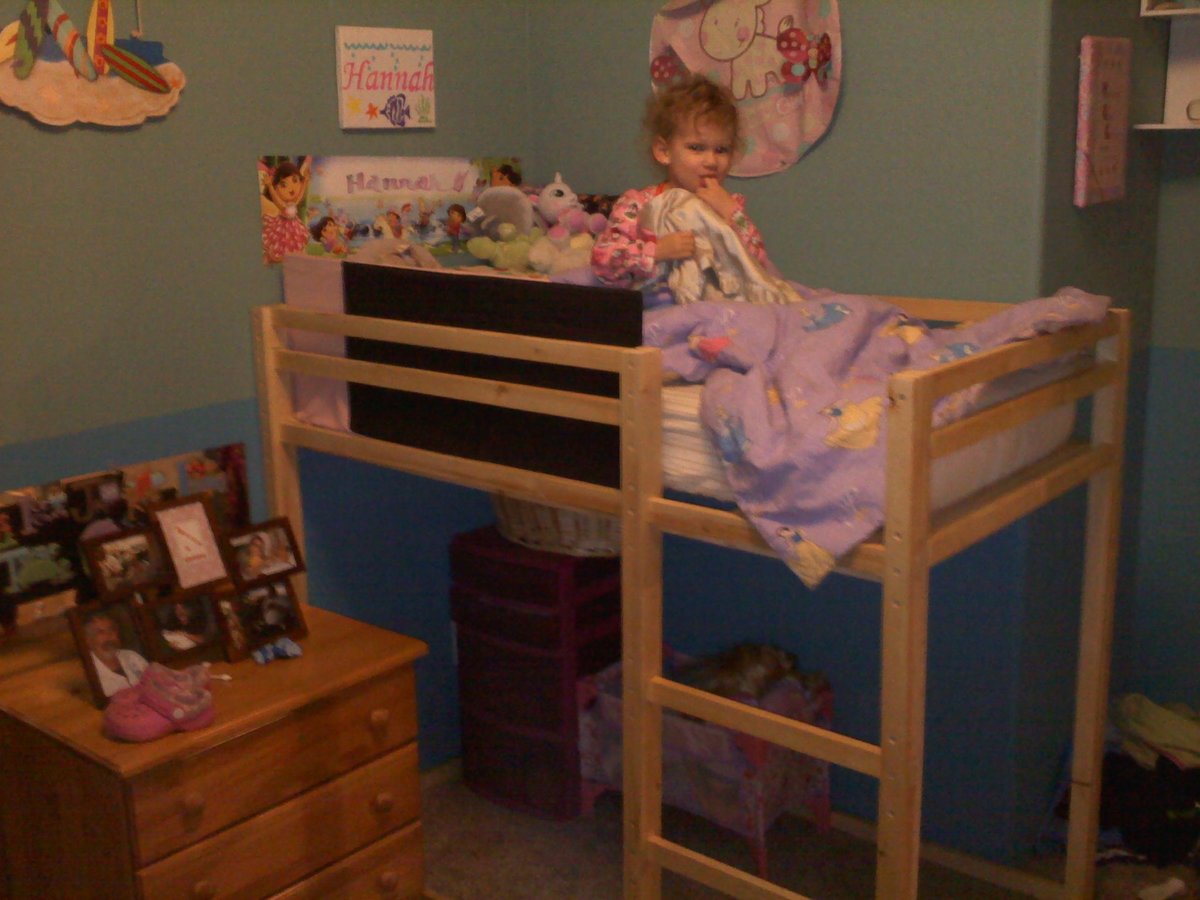
I built this loft bed for my daughter who is 3. It is built like the loft bed but the height of the fort bed since she is still little. The first night we were worried that she would somehow roll out since the mattress is thicker than I had realized making the side rails shorter, however she has not had any problems. I used 1x2s and a few 1x3s since that is what I had in the shop. If I were to do it again I would use more 1x3s for support or add plywood like the Fort bed.
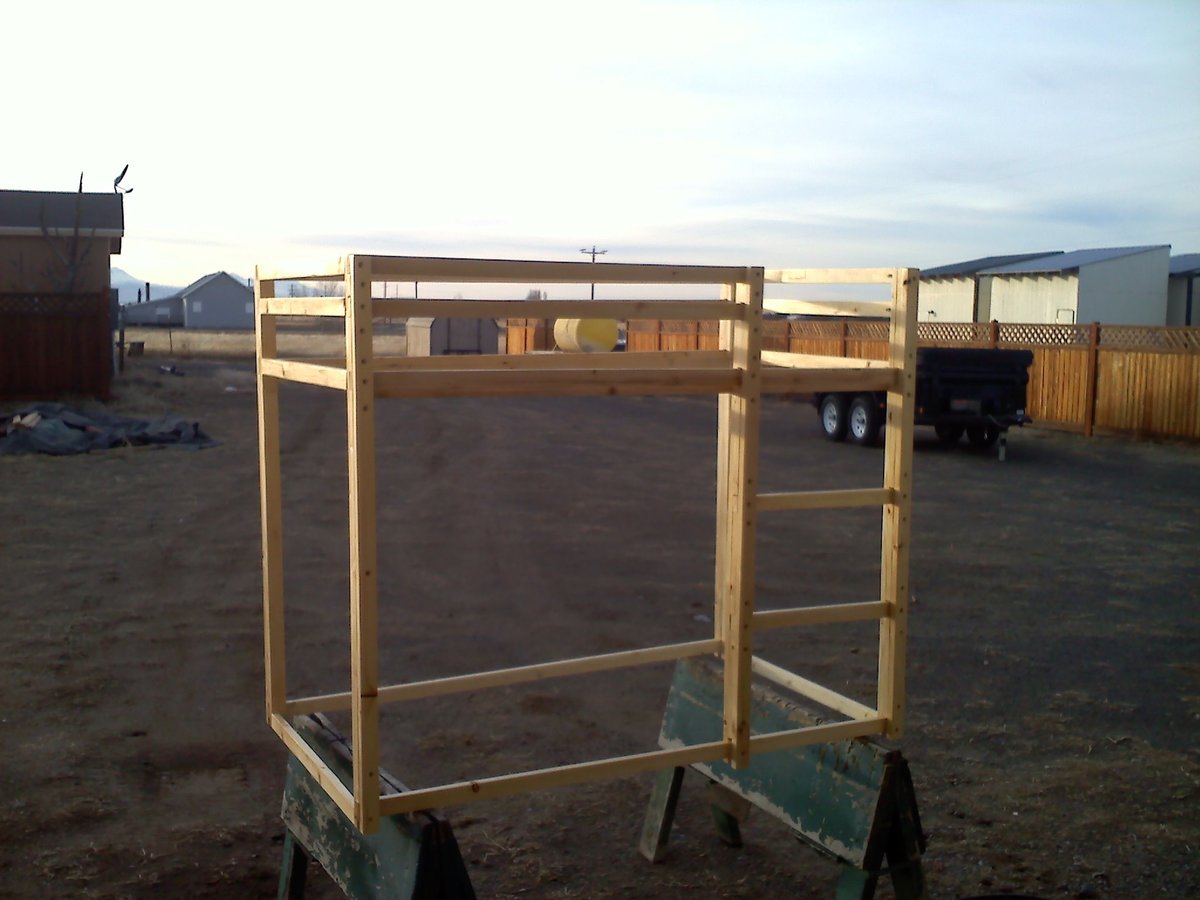
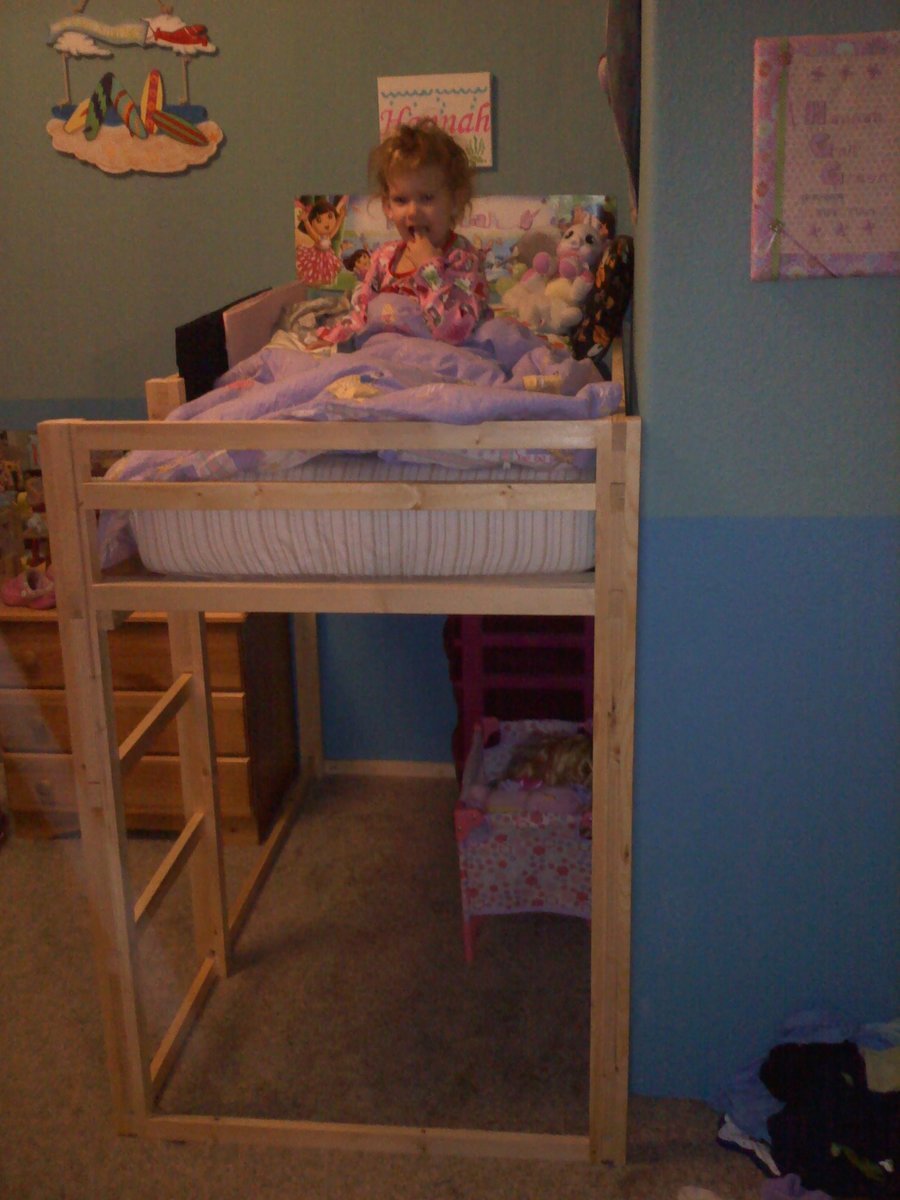
Thu, 03/01/2012 - 19:37
It looks awesome! Your daughter must be so excited to have a fun bed!
Mon, 10/22/2012 - 13:34
I want a toddler sized loft which this appears to be but are the plans for a twin?
Mon, 10/22/2012 - 13:35
I love this bed but I need it in a size that would fit a toddler sized mattress. This looks like it is toddler sized but are the plans for a twin?
Mon, 10/22/2012 - 13:53
Is there a plan that includes toddler dimensions for this bed. It appears the one pictured is a toddler bed but the plans seem to be for a twin.
Mon, 10/22/2012 - 13:54
SO sorry about the four posts... didn't see it go through so I tried too many times :(
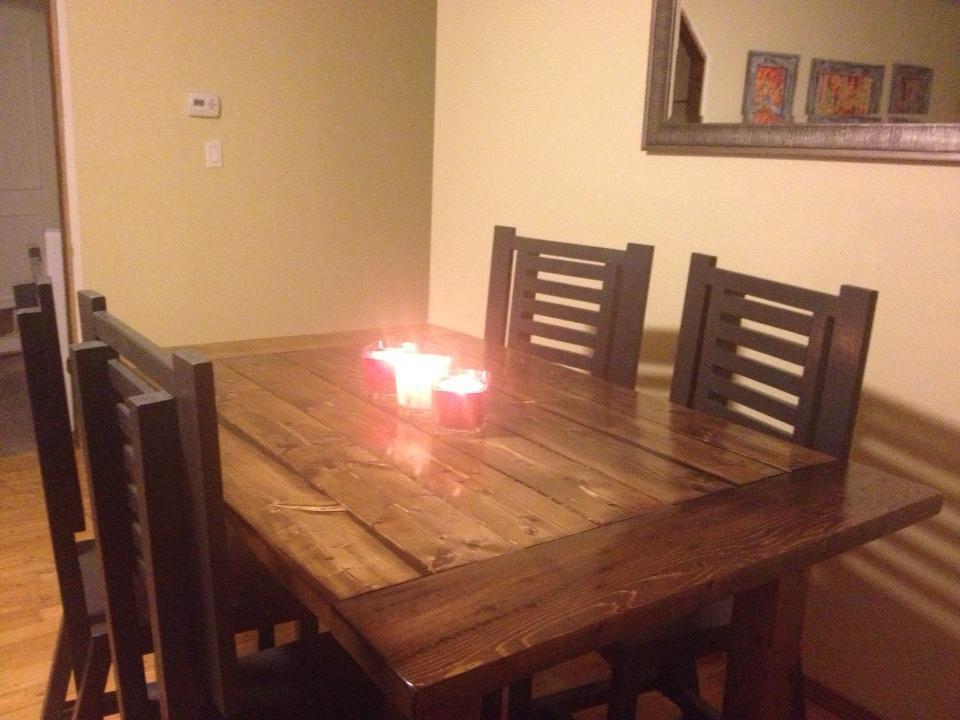
This was my first table - I added extensions by notching out the end 2x4's and making extensions that slide into the pockets. There were a few mistakes I made that will be corrected when I build my next.
I modified the length of the table down to 5 feet long, but with the extensions in it goes up to 8'. The table is also 34" tall due to a giant husband and Great Dane. The chairs were likewise modified in height and I made the backs a bit fancier using 1x2's and a nail gun.
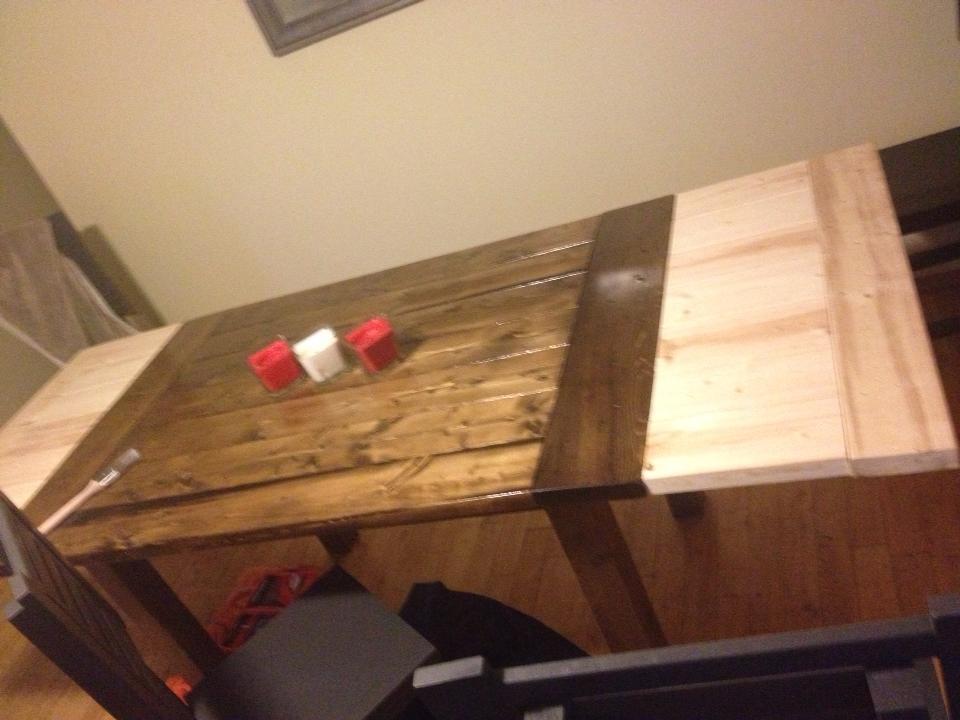
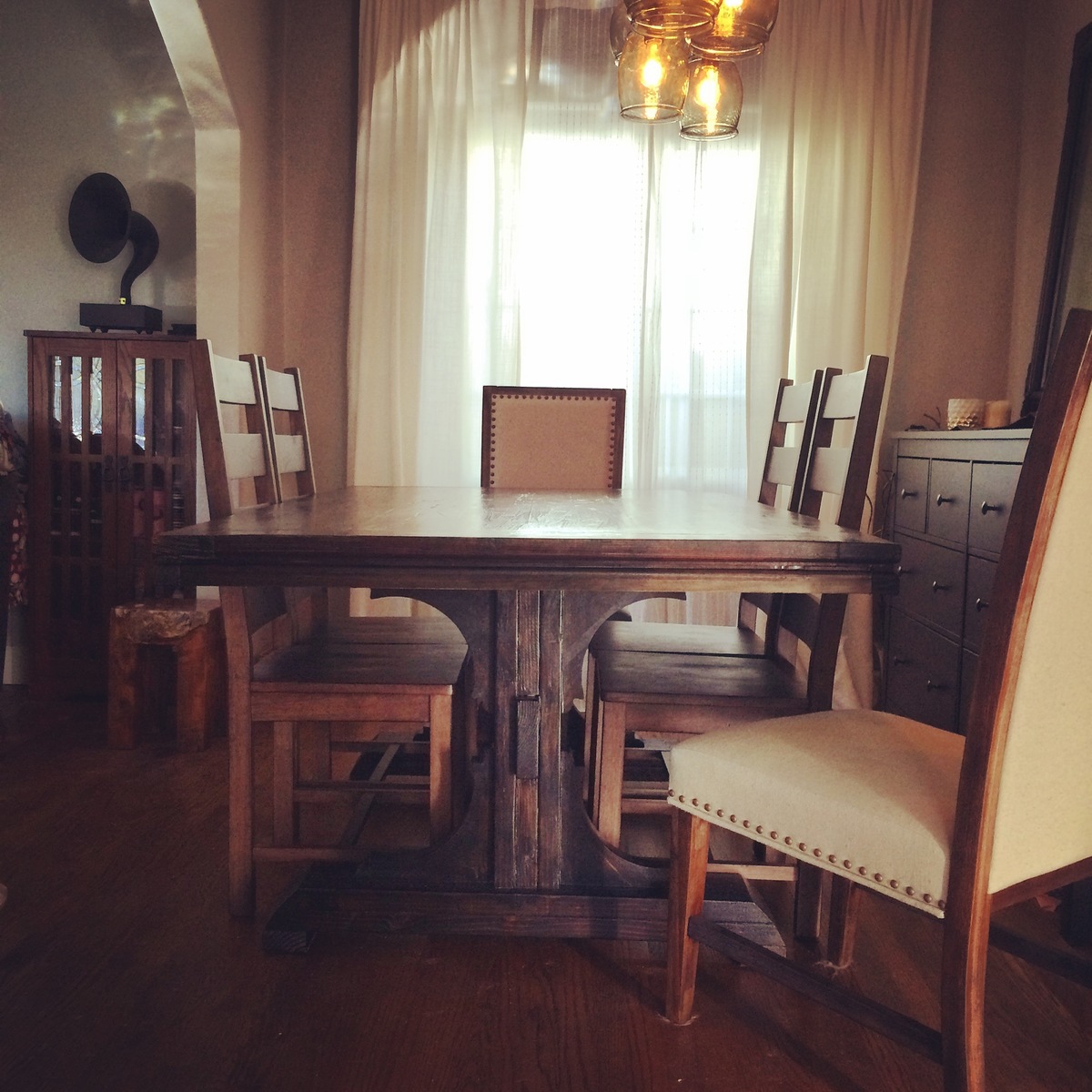
Dark walnut finish
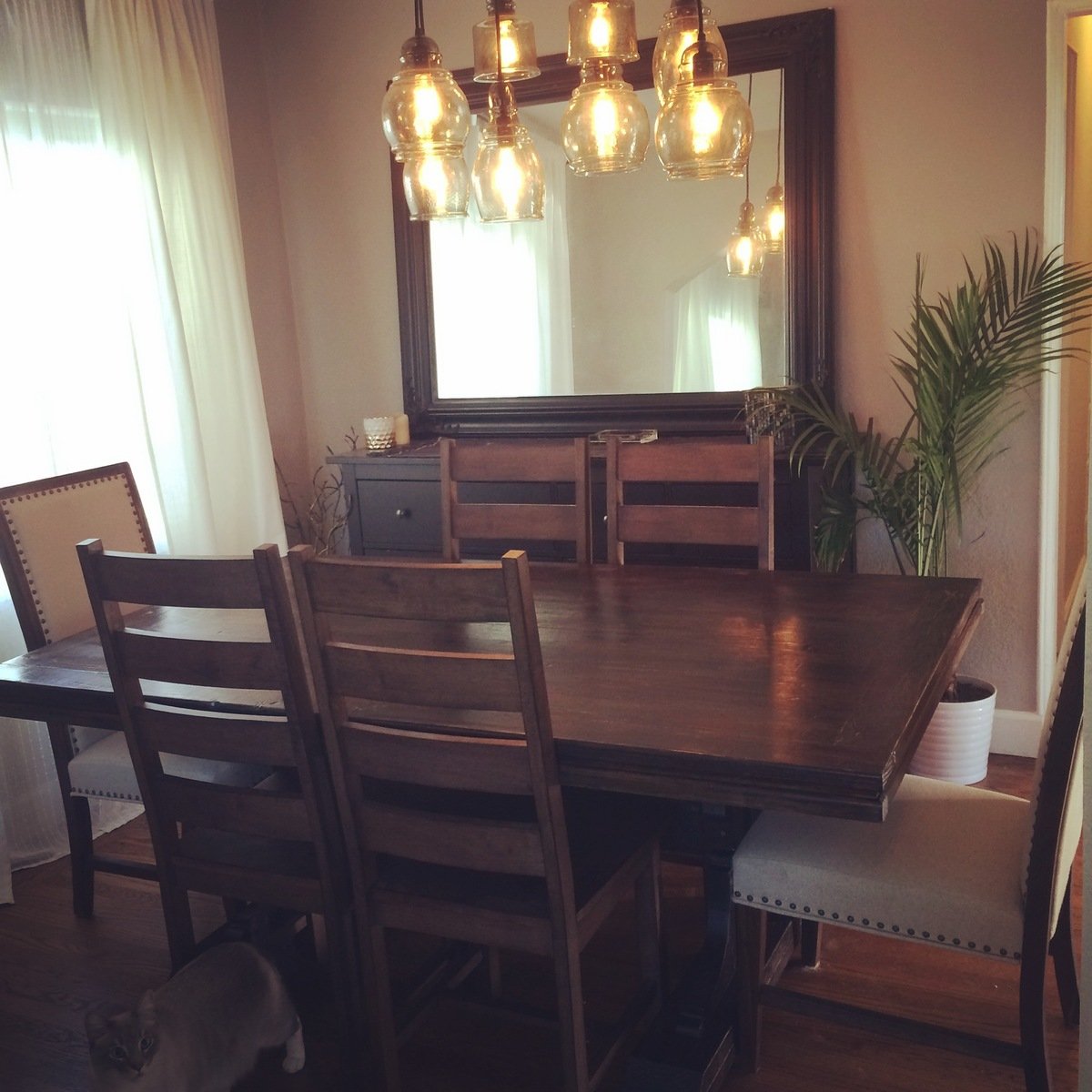
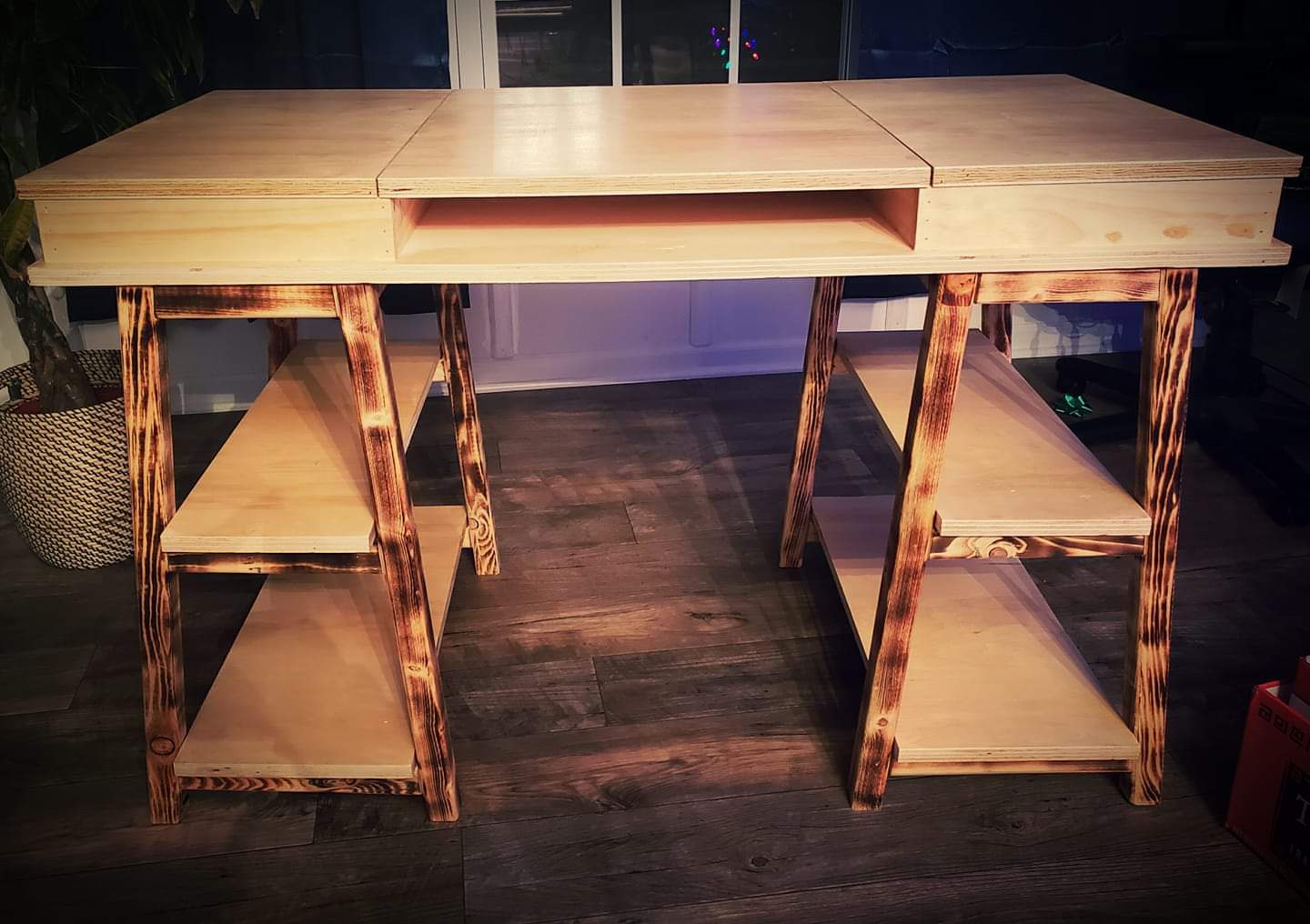
This was a nice easy project that i built for my son for his christmas present! A few pieces of lumber, a blow torch and clear coat.....Done. I recomment this for a starter project!!
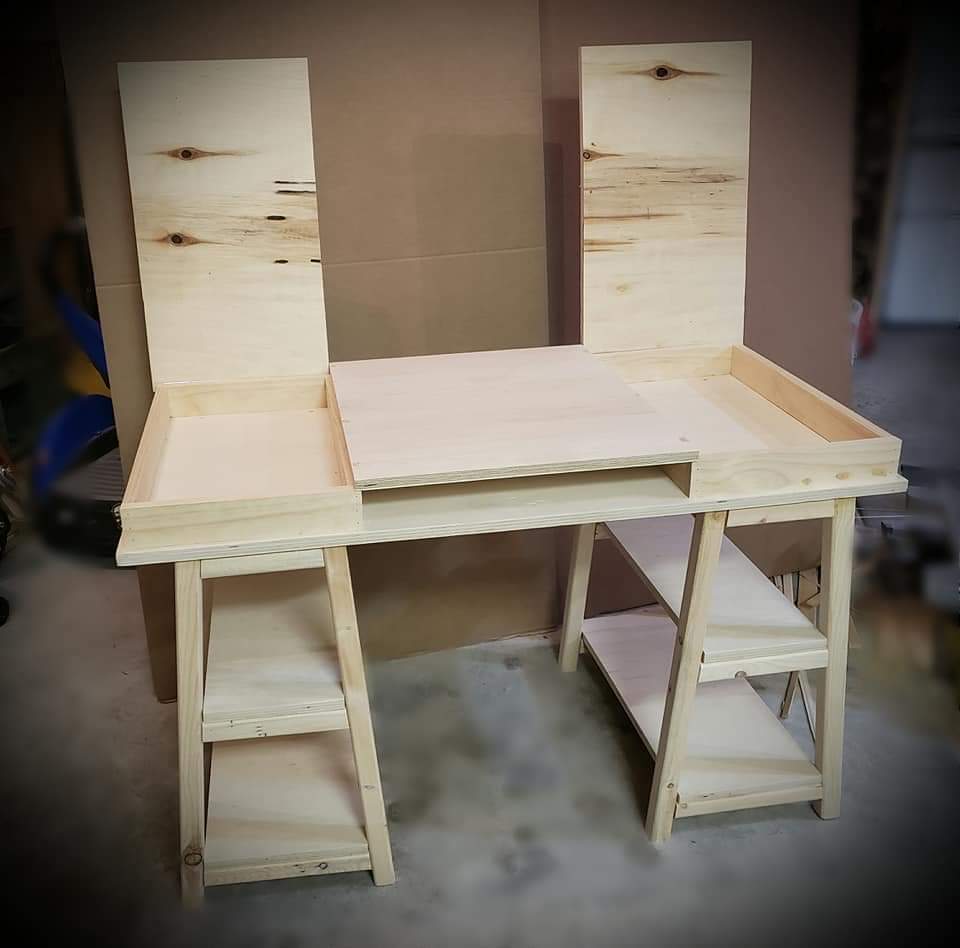
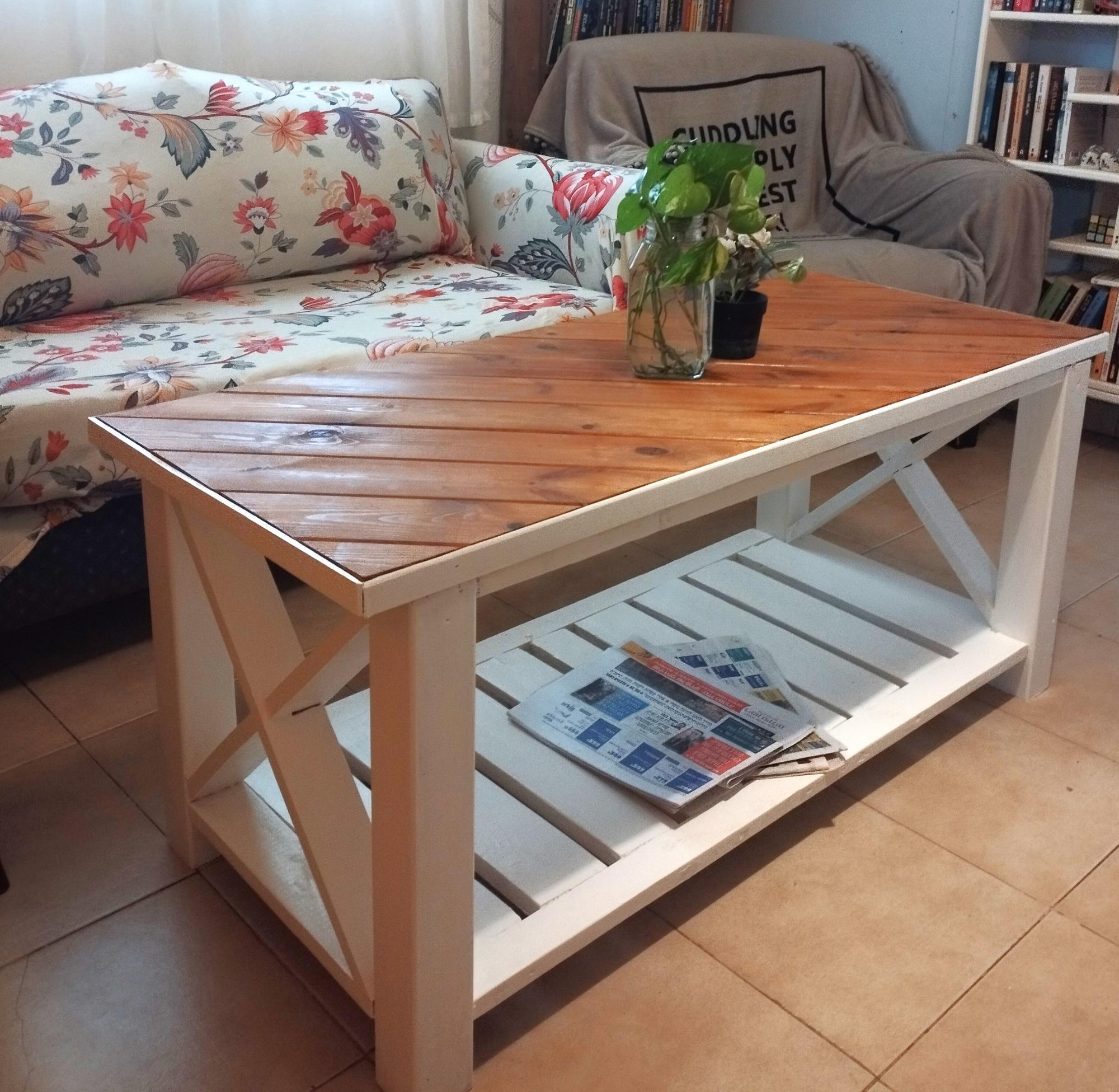
I made something quite similar to the plan you suggested.
I onlychanged the top of the table diagonally.
Thank you very much Ana
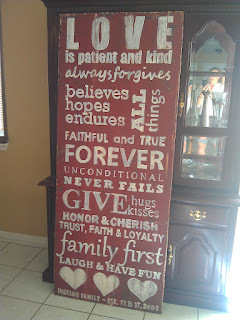
I've loved doing some custom signs lately. Since I didn't have anymore reclaimed plywood I let my boyfriend Kreg Jig do the work joining some boards together, and let me angle grinder do all the damage.
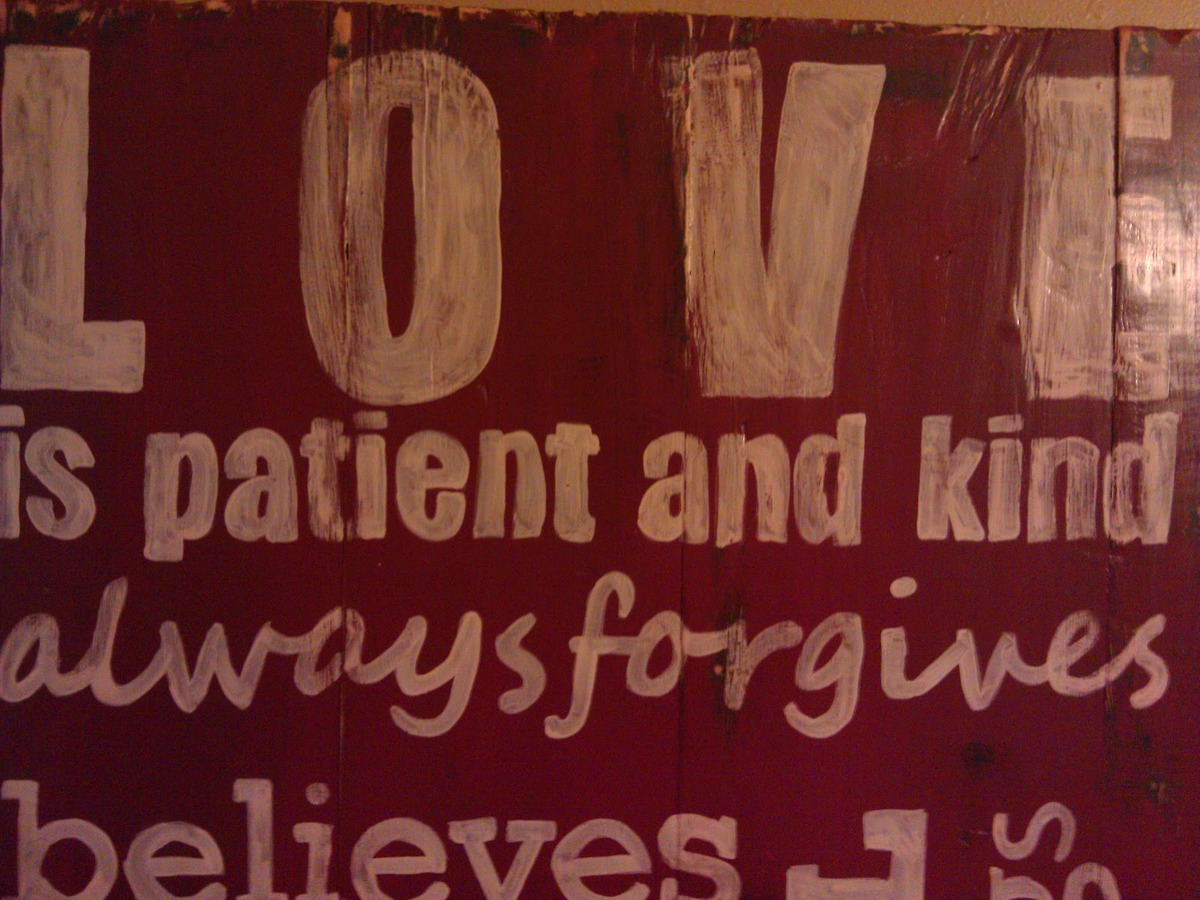
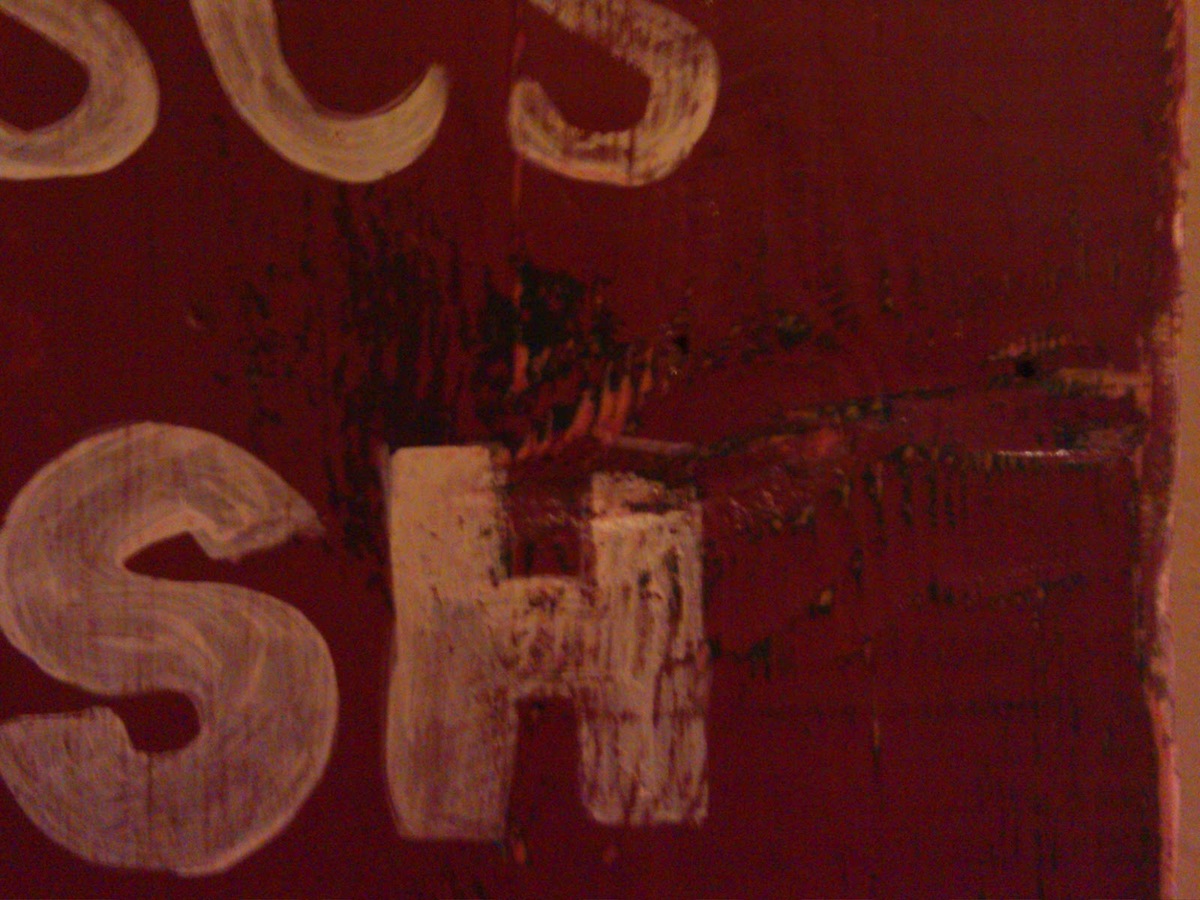
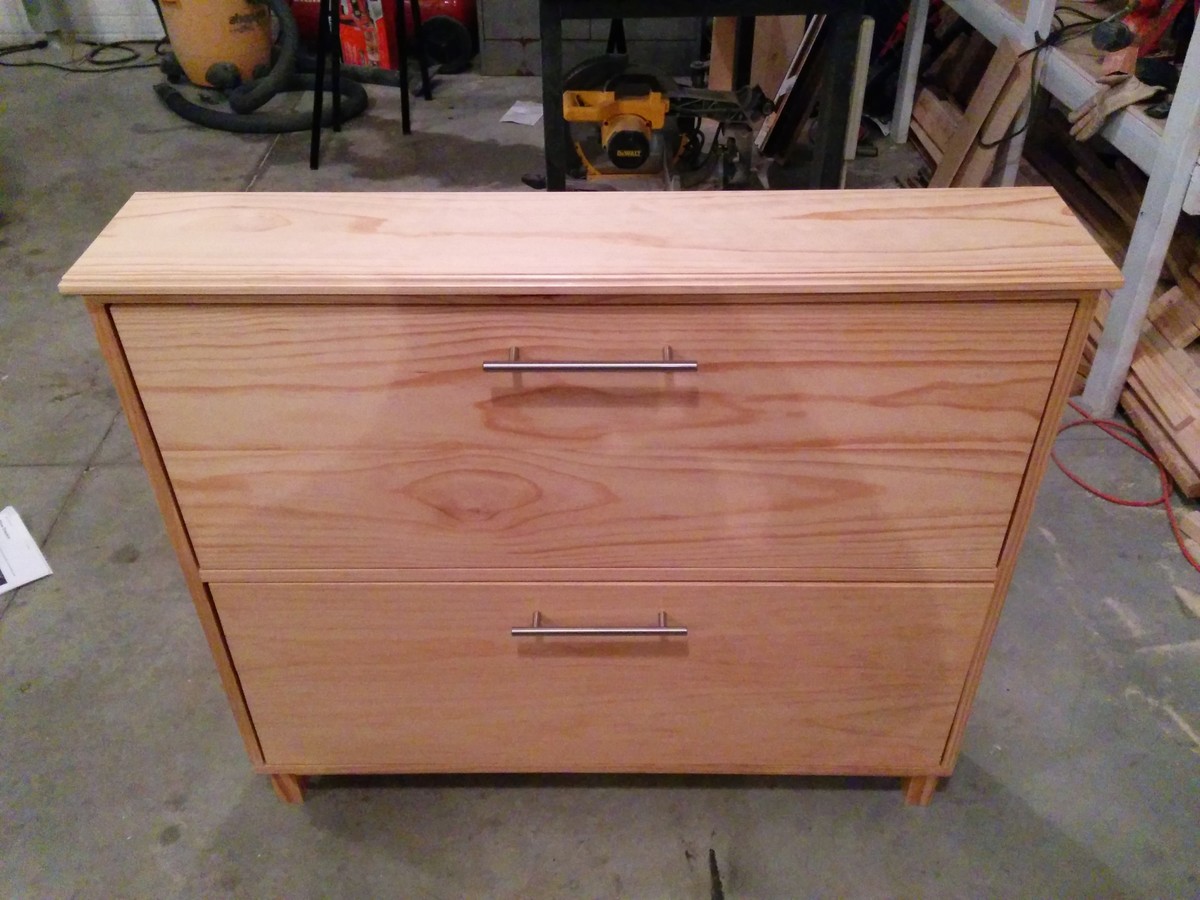
We started using the plans from the site while modifying some dimensions to best fit our space. To reduce the guesswork in aligning the drawers and drilling the dowel holes, we routered a slot in the side of the drawer (shown in the pictures) then drilled a 1/2'' hole in the inside of the frame to insert the dowel. Doing this allows us to easily insert and remove the drawers for adjustment or cleaning.
We attached nylon straps to the bottom of the bin to hide them and used some hardwood plywood to completely cover the back.
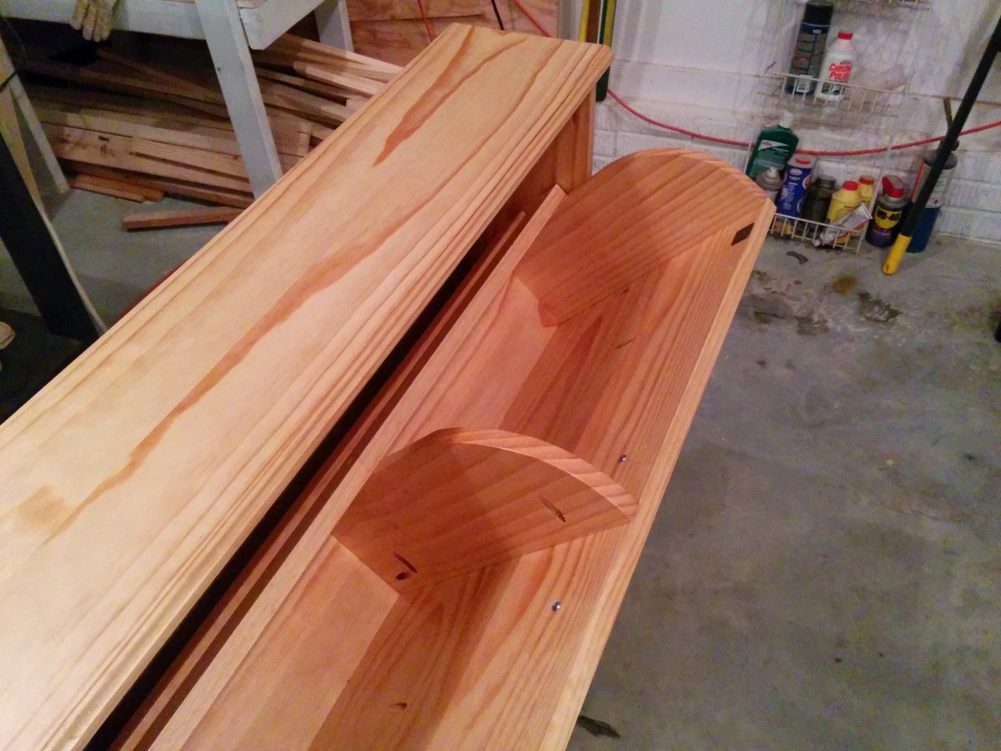
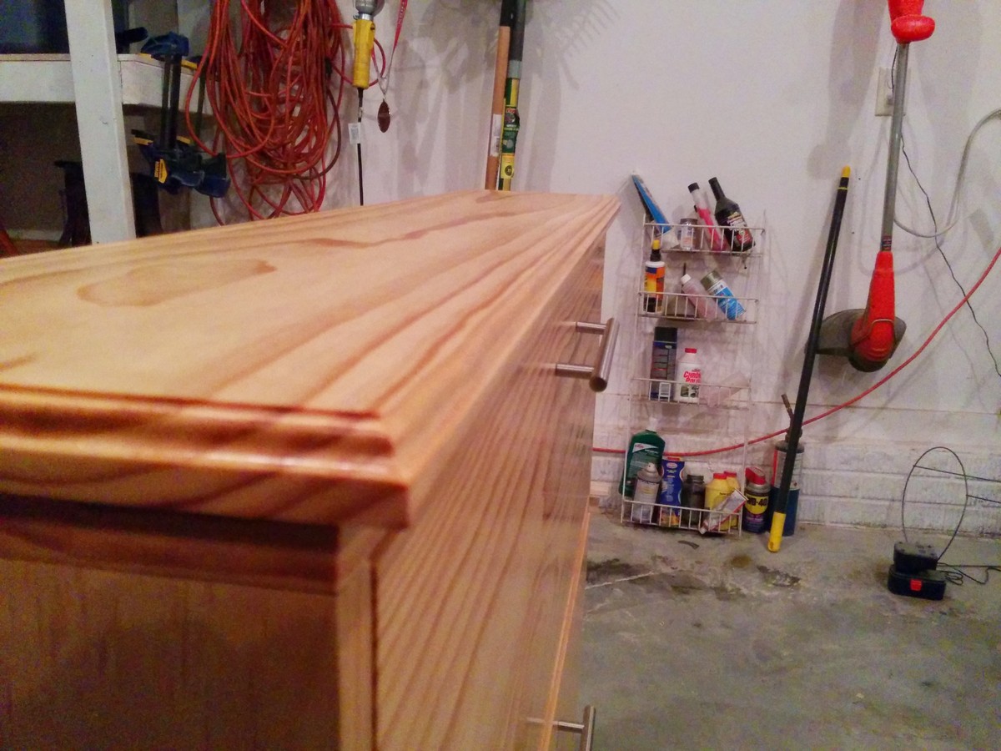
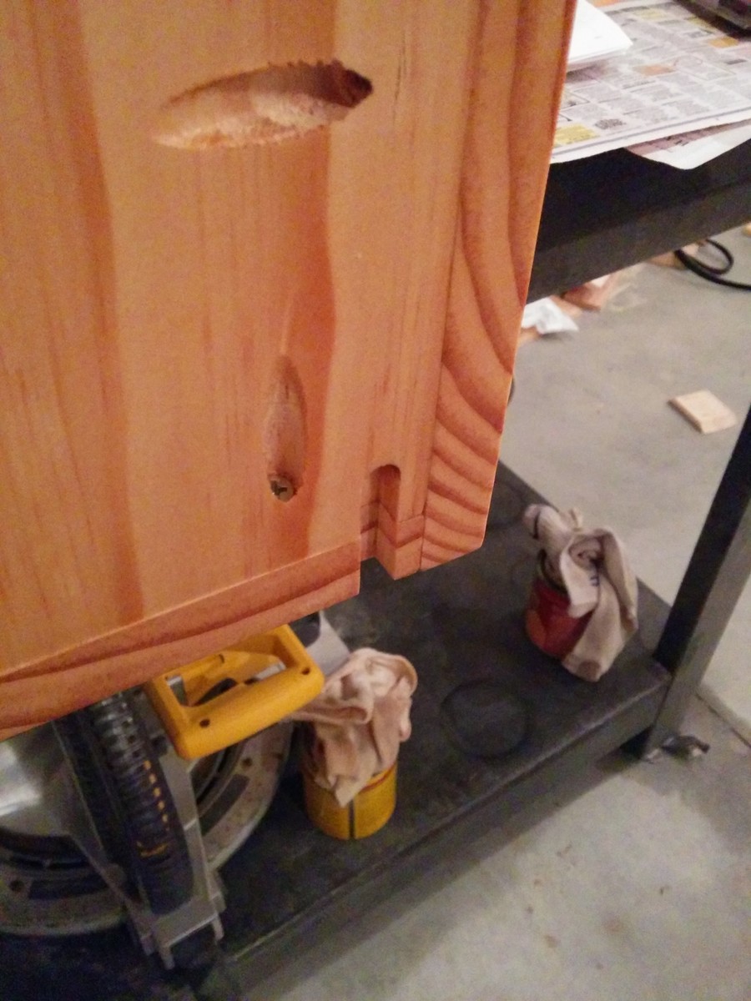
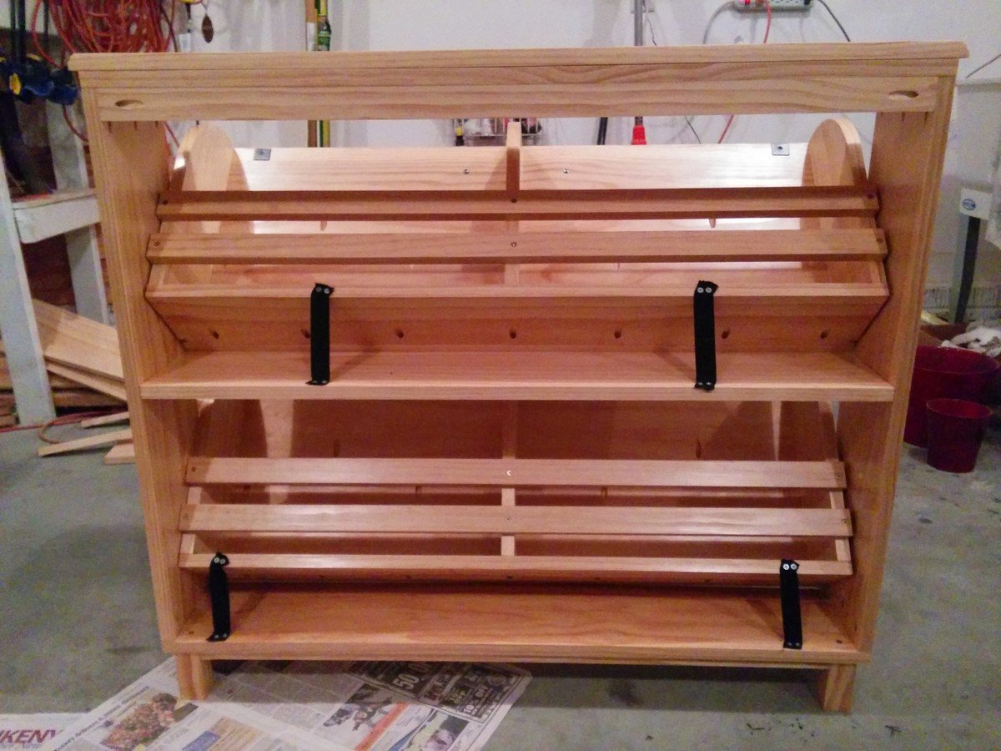
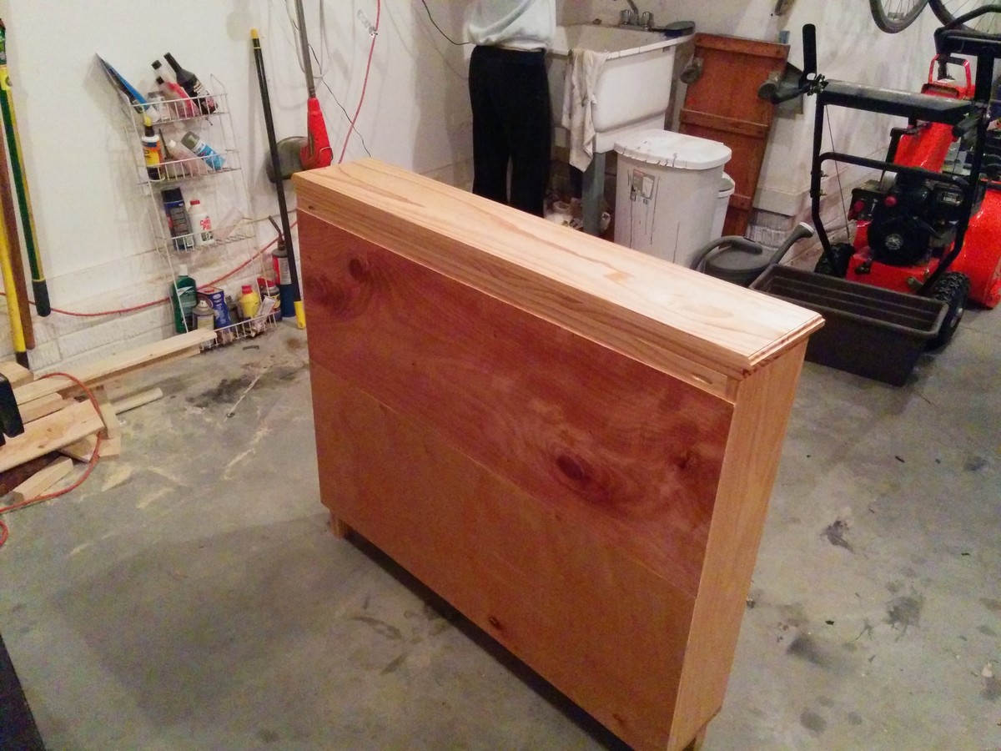
Mon, 02/19/2024 - 15:39
I like your idea with the dowels. I want to do the same but I thought the dowels would need to be closer to the front corner for the doors to open properly. Do you find your doors open ok?
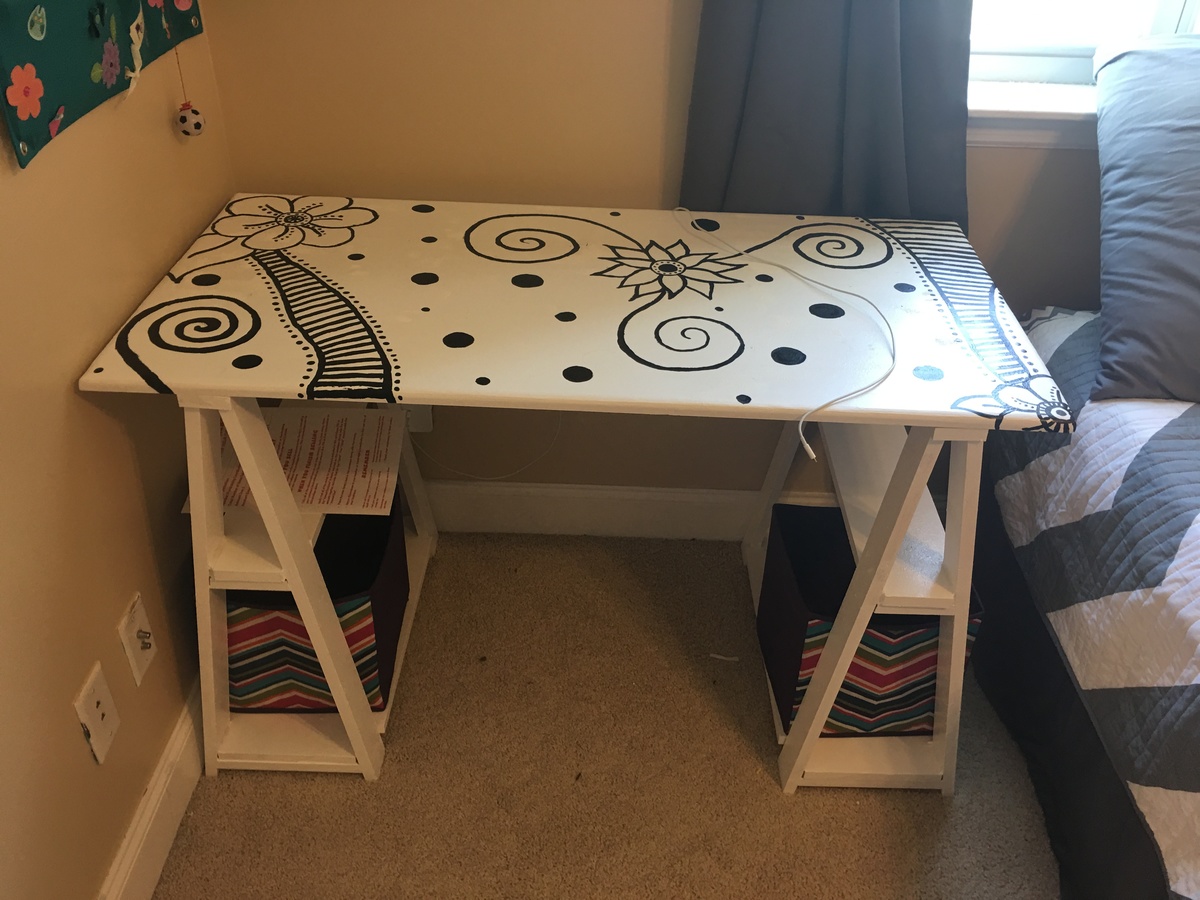
I made this sawhorse desk for my 11 year old daughter's room makeover. It's a nice, simple plan that was fast to cut and assemble. I would trim the top of the saw horse legs to be under 24 inches to make sure it completely fits under the desk top. I may add a backsplash type backing.
Comments
abrown8770
Mon, 11/08/2021 - 07:36
Channing bookcase
Channing bookcase