Double Adirondack
Easy to follow the plans. Sanding and staining may be the most daunting task of life!
Easy to follow the plans. Sanding and staining may be the most daunting task of life!
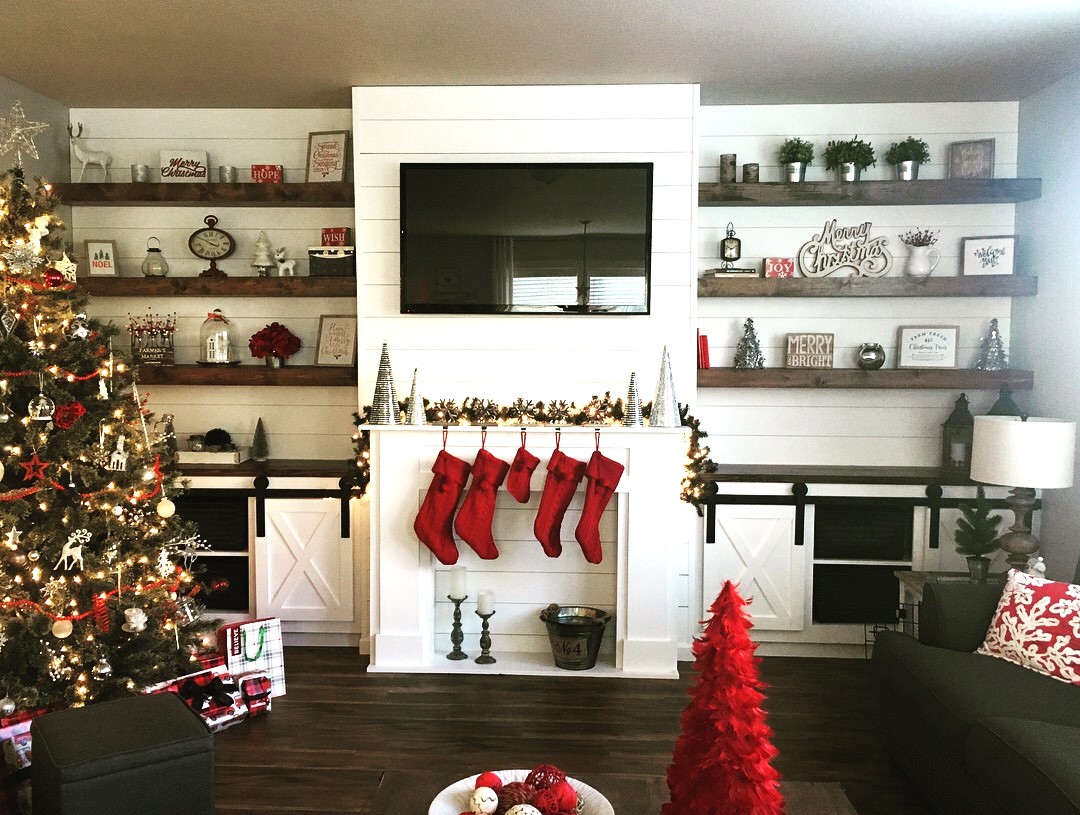
We used the barn door console plans as a base to make the built ins and the faux fireplace mantel plans for the center! We love everything this site has to offer!!
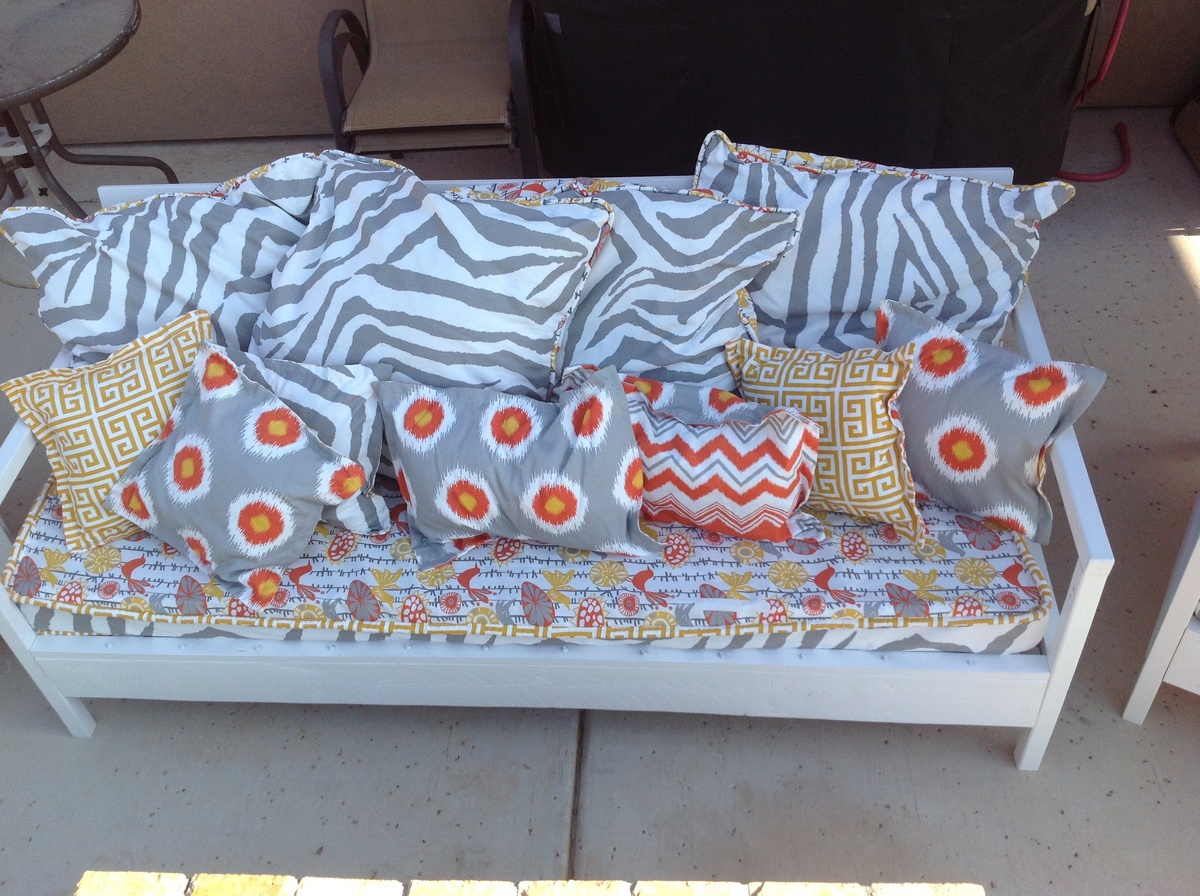
Simple white outdoor furniture. Easy to assemble. Ordered outdoor fabric online @ purchased bulk outdoor foam & cut it myself! Much cheaper than pre made cushions.
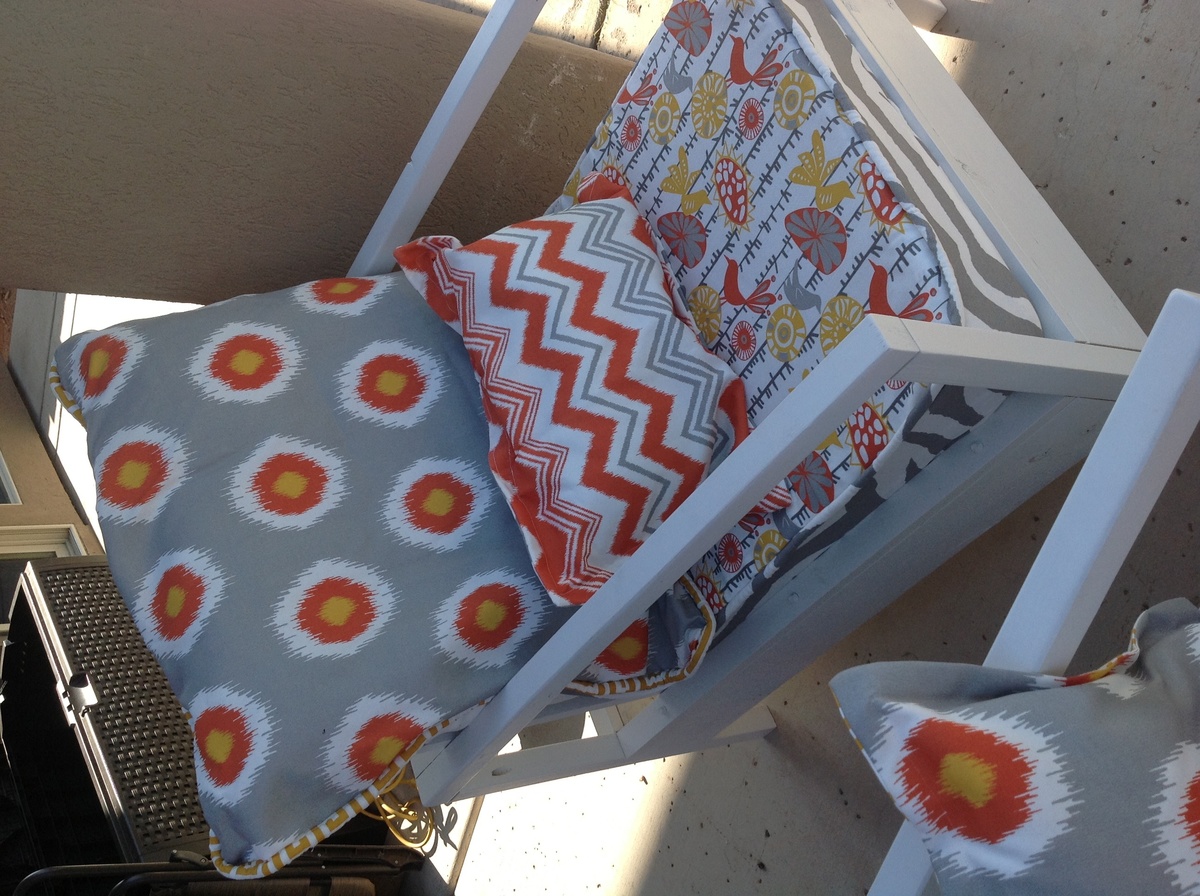
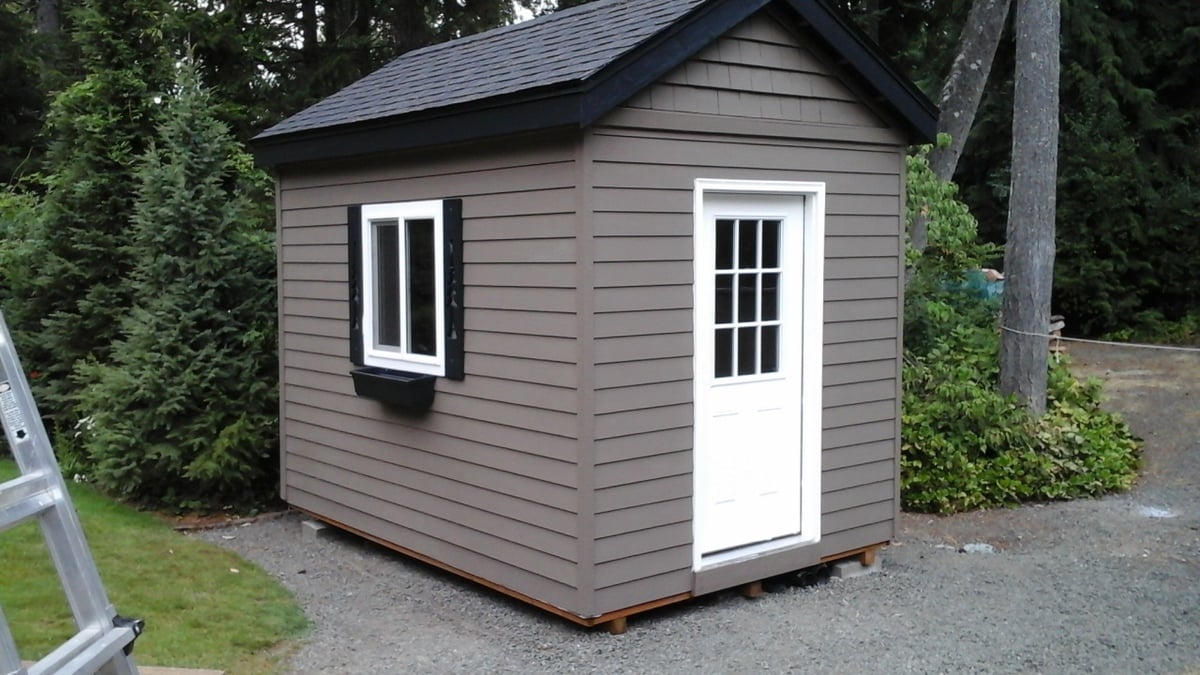
Building a storage shed was quite a jump for me but because of the confidence and experience I gained from Ana's site I decided to give it a shot. I acquired the plans online. It has 8 foot high walls and 3 feet of "attic space". The shed is 8'x12'. I used cement board lap siding. It took about seven weeks to finish working a few hours here and there. I really like it. Even has a little window flower box.
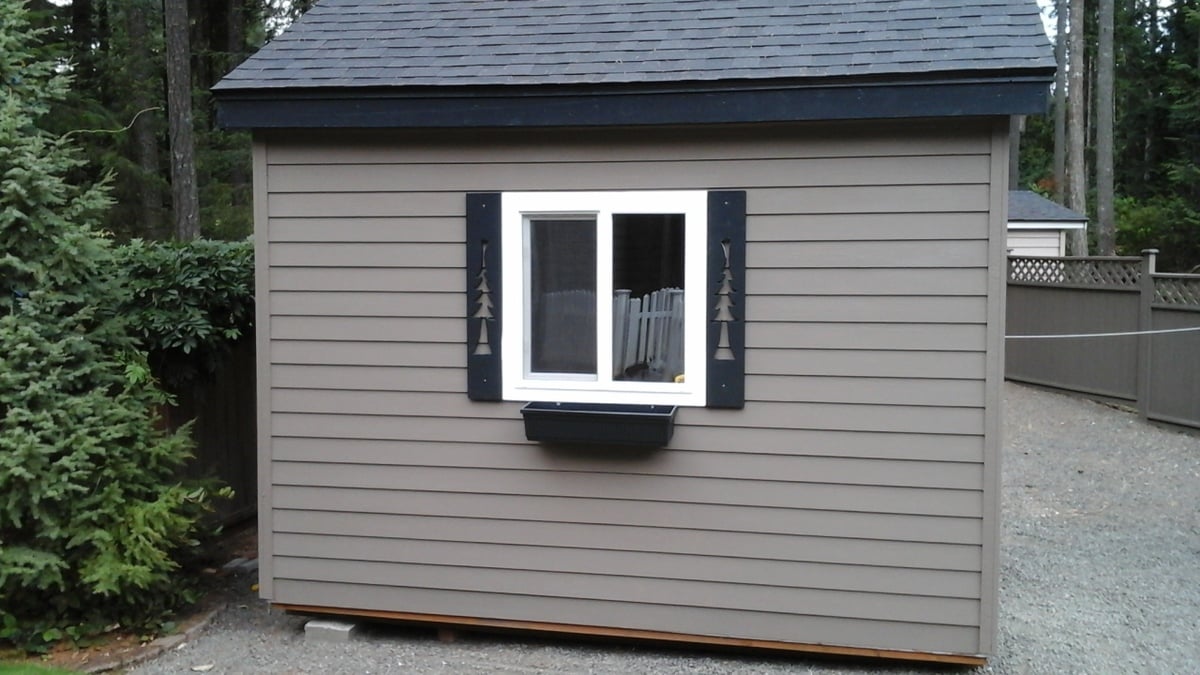
I started with the triple cubby design, resized it to fit my space, added doors, and built three of them. They run the length of the wall in the area where my pool table is, and provide both storage and seating. In the process I used a multitude of Kreg items - the rip cut, the pocket hole jig, the hinge jig, the cabinet knob jig, and the corner clamps. As this was my "starter" project, I made some mistakes, learned a lot of lessons, and can't wait for my next project!
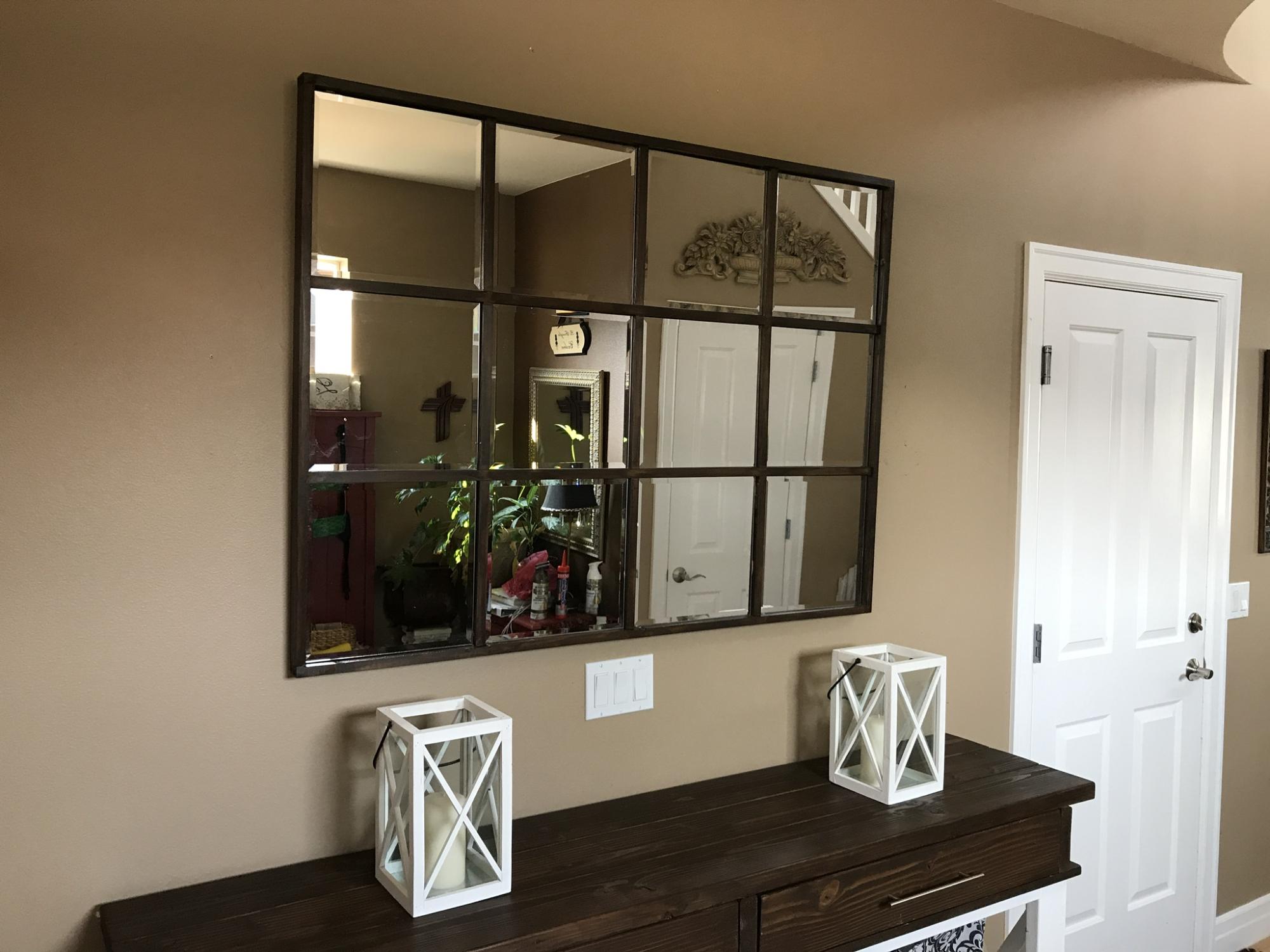
I was so excited to build this mirror using Ana White’s plans. I built it a few years ago and it’s still hanging in my entryway!
Will be making MANY more of these, so easy and a fun gift! This one was for my niece.
Fri, 06/10/2011 - 11:28
This chair is just beautiful! Really perfect, really! Thank you for sharing!
Fri, 06/10/2011 - 22:34
Loving the sling!! Simple and traditional which I am really getting into lateley. Love it!
I wanted to make chairs for a vanity that I made for my 5 and 3 year old girls. After I finished the chairs I decided not to attach the back and upholster the seats instead. They love them and so do I!! I measured each cut multiple times and took my time. I think that helped me tremendously because it all came together very easily!
Thank you Ana White!!

I was inspired by DIY Pete's Double bench seat but wanted more of the traditional adirondack look, so I kind of combined 3 plans together to get this! For my first attempt at these chairs with a few of my own tweaks I think it turned out pretty darn well. Changing the legs to extend out the back and curve out the front posed small challenge and then mounting the chair backs at a comfortable angle. There are some imperfections that probably only I would notice but I can correct it for next time. This photo was taken just after staining when I noticed that I missed sanding some wood filler on the front of the seat. Building these chairs only took about 6.5 hours before the finishing process but the next time would go faster. I am currently in the process of adding a protective varnish to give it a semi-gloss finish. All together it cost me under $100 CDN or $80 USD.
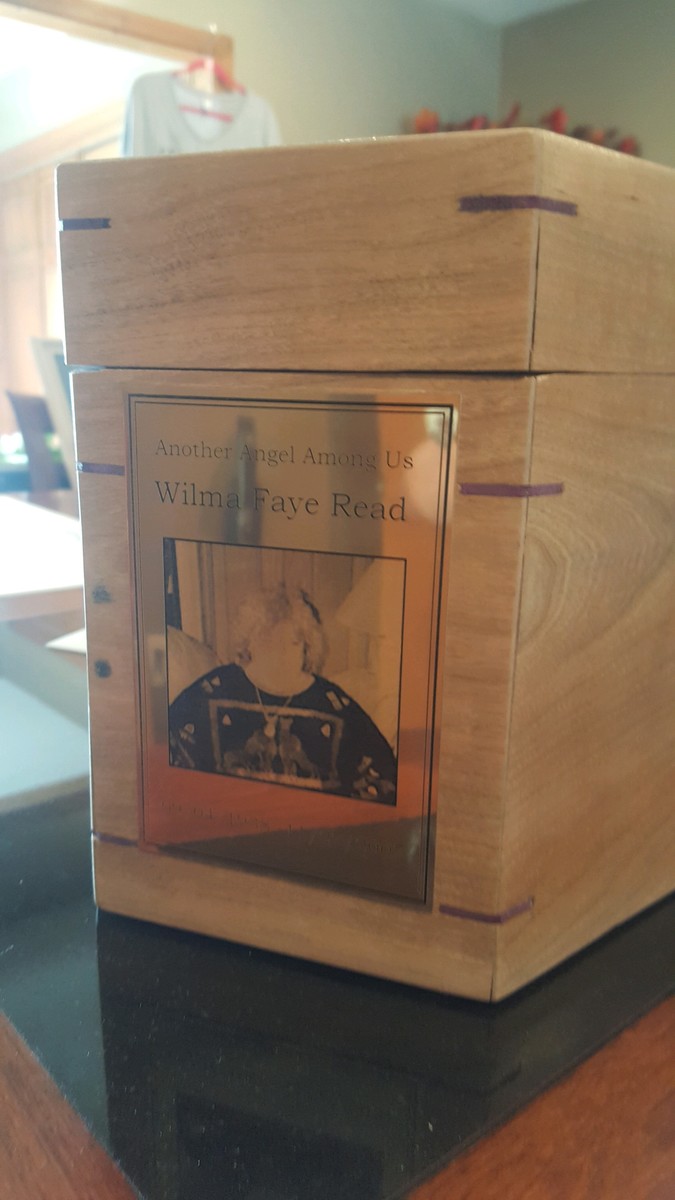
Memorial Box
Sun, 06/21/2020 - 07:09
This looks fairly straight forward but there is one factor that needs to be taken into account when you make an urn. You need at least one cubic inch per pound of the person whose cremains are going into it, so a 200 pound person needs 200 cubic inches.
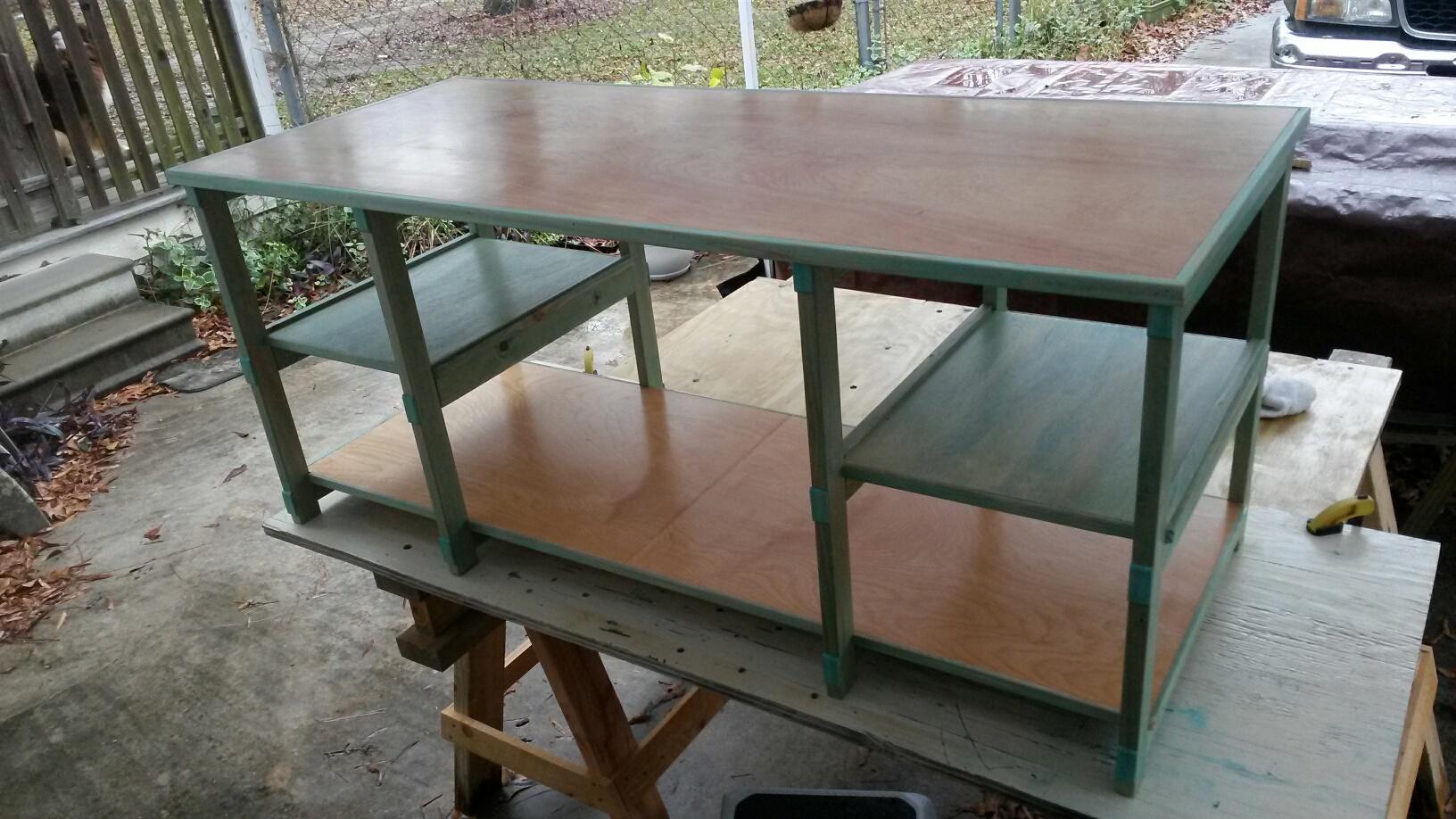
I needed an easy to access storage shelf for cookie sheets, roasting pans, and glass storage bowls. I couldn't find one I liked, so I built this shelf. I love building things. This one is very simple. It's built with 1x2s and 1/2" plywood. I made my own turquoise stain out of acrylic paint and water for the trim and side shelves, and the top and bottom shelves were stained with oil based honey oak stain. I finished it with 4 coats of polyurethane, which I hand rubbed.
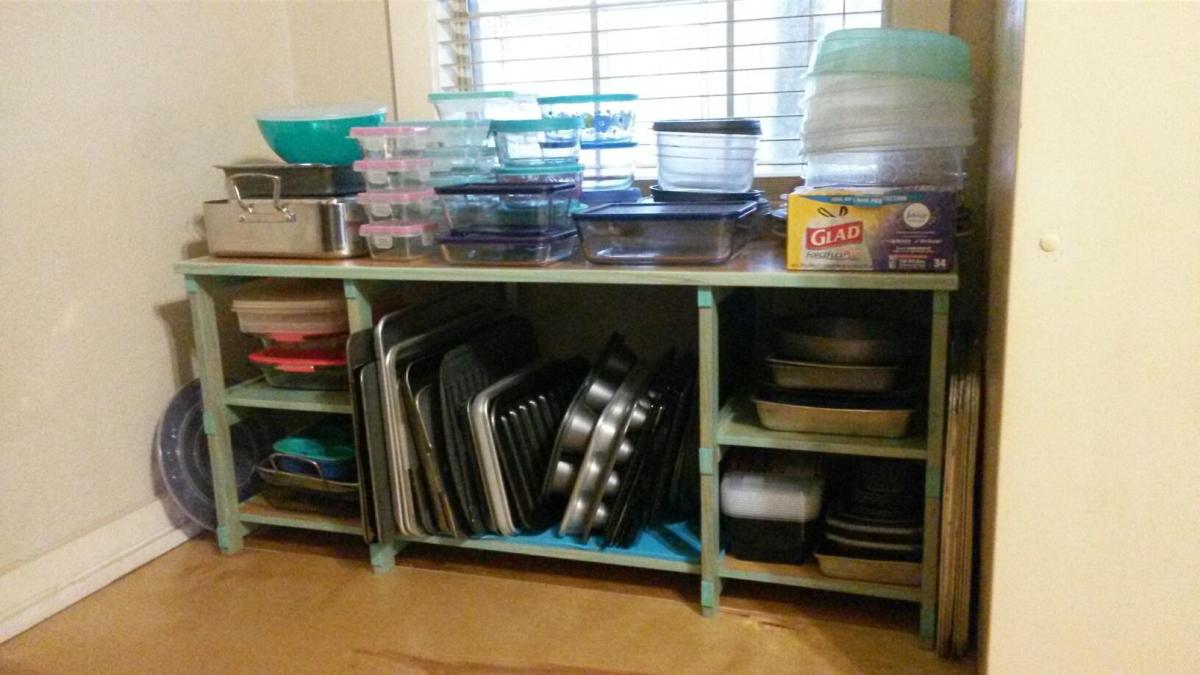
Thu, 04/21/2022 - 20:36
Thanks for sharing, it looks great and is super functional!
My father gave us a whole mess of reclaimed barnwood that a neighbor had given to him, and I knew just what to do with it! My husband had an old cooler that would be the perfect size to create a rustic cooler case from. We built a frame out of 2x2's, faced it with the old wood (which looked like old cedar fence pickets) and popped the cooler inside. I've got a whole step-by-step on my blog. Love the way this turned out! We used an antler shed to make the lid handle, and bought some great rustic looking handles for the sides, as well as an old rustic bottle opener. Can't wait to see it in action!
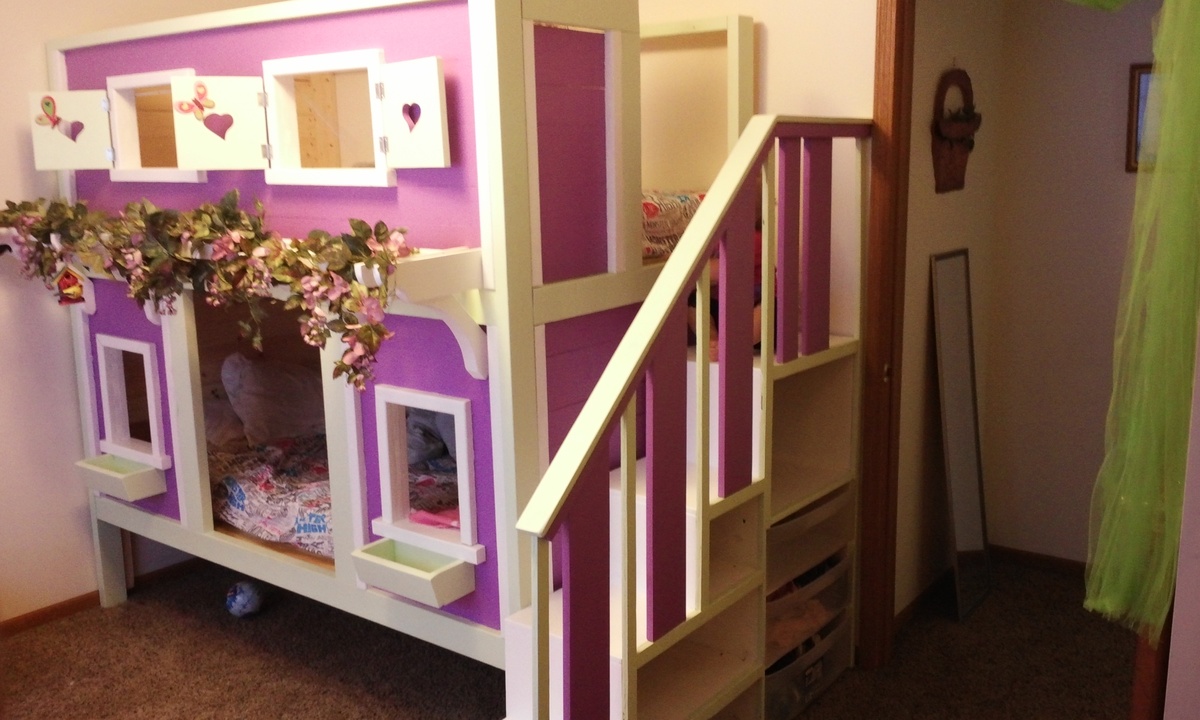
I made this for my 2 young daughters. They love it.
Fri, 08/02/2013 - 10:38
HI! Great Job! i hope mine turns out just as nice! i have a question. how wide did you make the stairs on yours im looking to make my staircase narrower to fit in my spot but i wanna make sure i dont make them too narrow but yours looks perfect!
In reply to staircase by eliseaurban
Sun, 12/21/2014 - 09:31
I'm so sorry that I never answered you. I built the steps 14 inches wide. I had to make them more narrow than I had wanted because of the doorway. They ended up perfect for the kids though.
Sat, 10/03/2015 - 08:11
Hola Ana White, tu inspiras a hacer cosas increibles. Gracias por el tiempo que dedicas a inspirarnos!
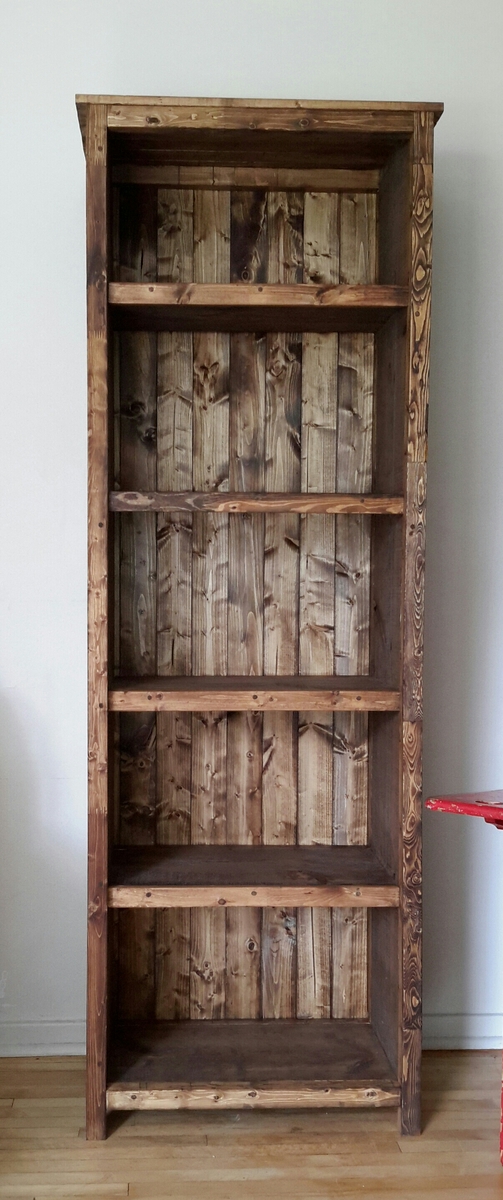
I loved this from Ana's site so much we tacked one. Please note I glued, screwed and dowel ed the holes. I hate kreg jigs. We also made ours taller to add an extra shelf.
Wed, 09/02/2015 - 06:33
Can you tell me the length of your 1x12 sides to make it a 5 shelve case? Thank you and your's looks great!
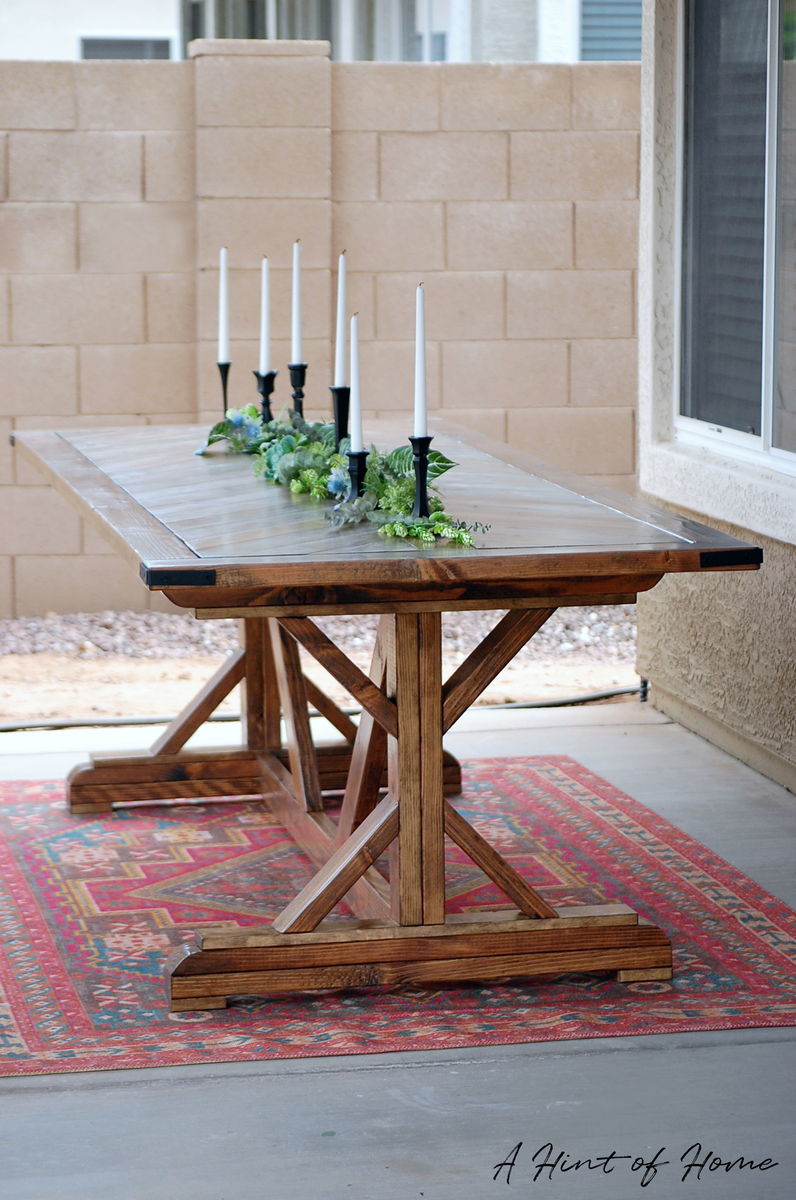
I followed Ana's Fancy X Farmhouse Table to build my base, but switched her tabletop out for a split herribone design. The tutorial for the tabletop is on the blog!
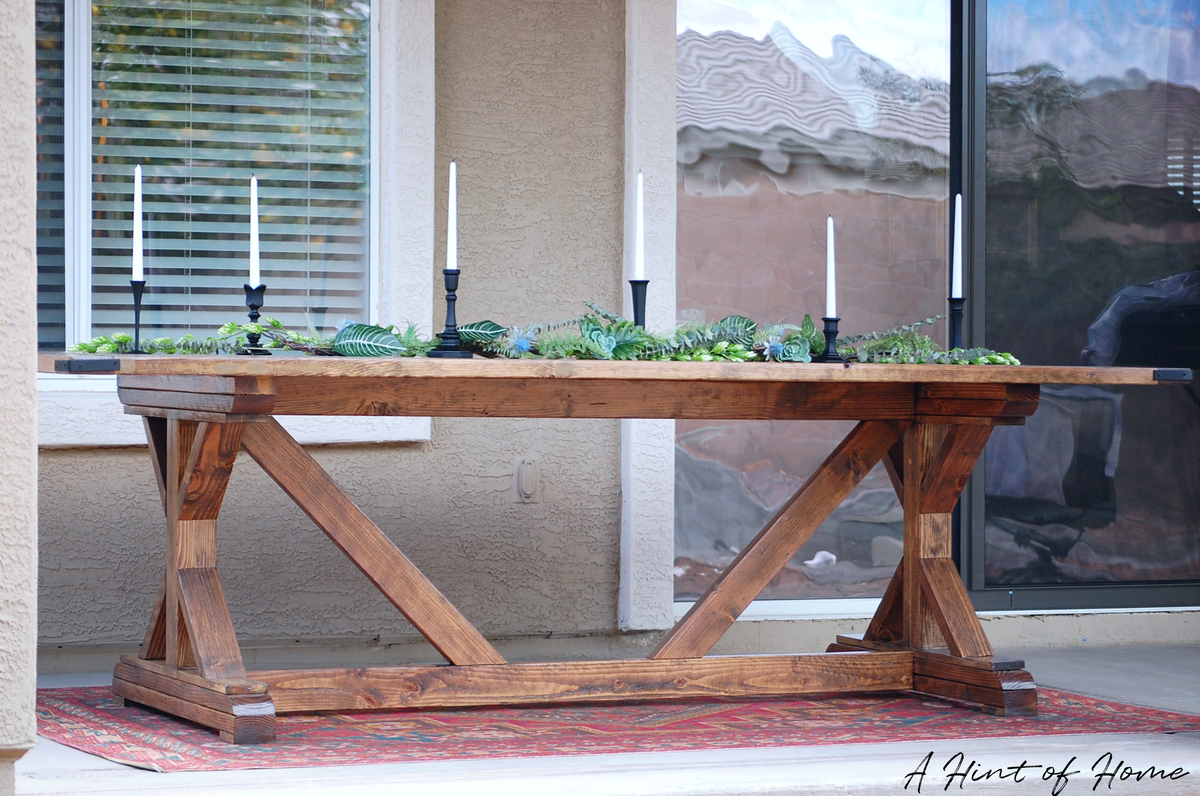
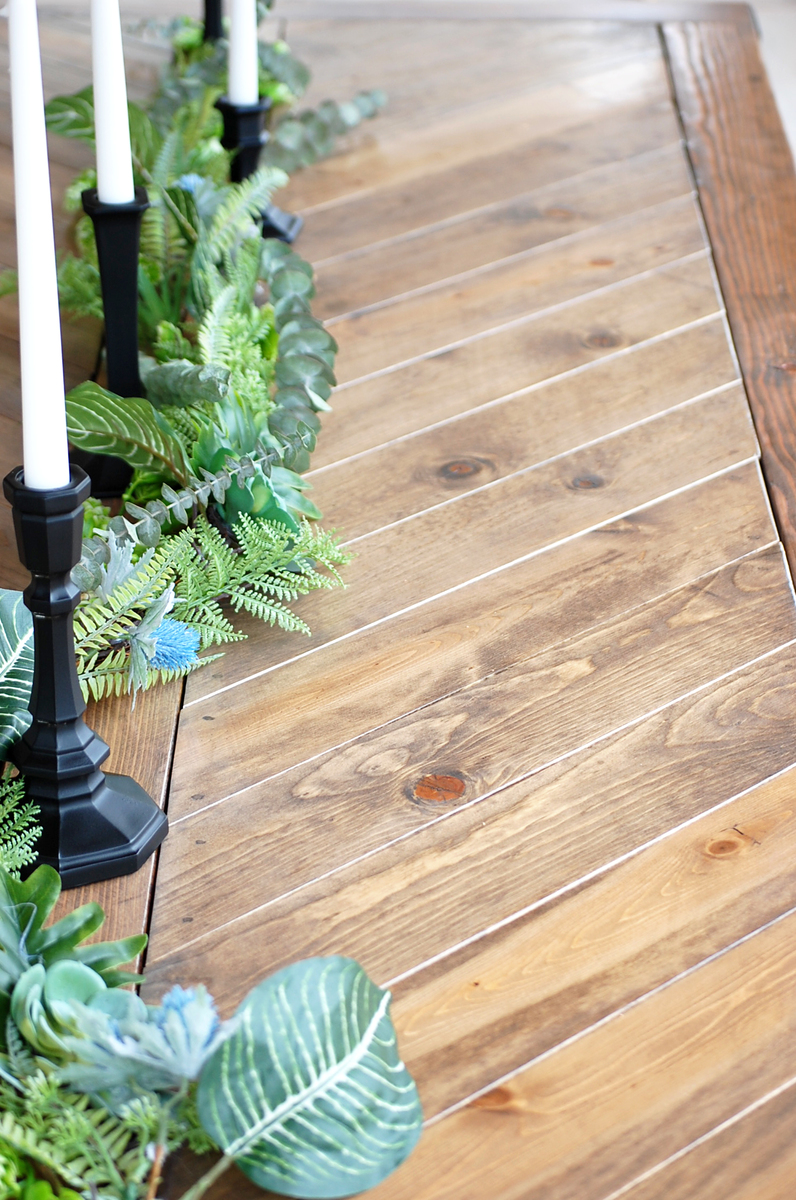
Wed, 04/18/2018 - 22:46
Thank you for the inspiration on the table top. I followed your plans to make mine in the Chevron pattern as well. Well done! And the bench looks great, too!
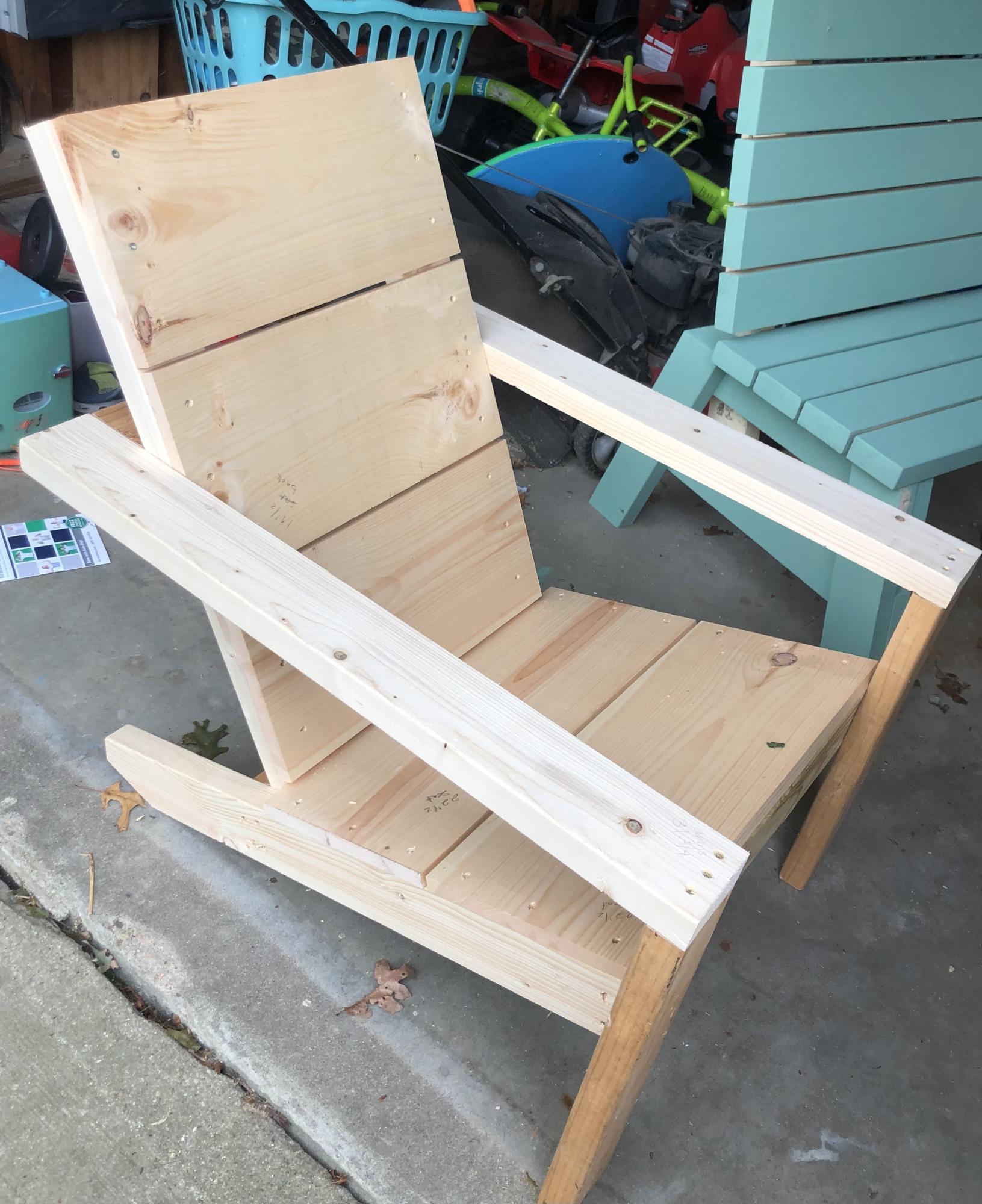
My very first build back in 2020!
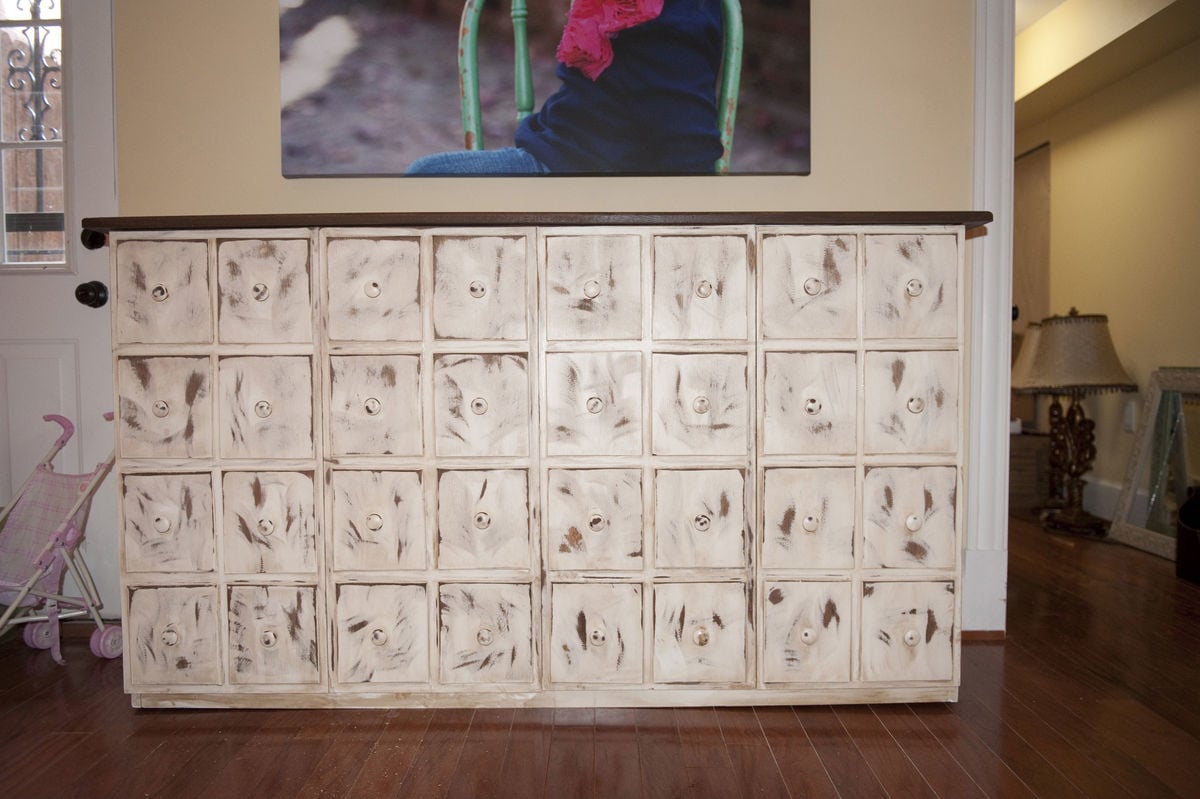
I liked the apothecary plans and loved the look. My wife really liked it and needed somewhere for our daughter to keep her toys. For our anniversary I told her I would redesign it and make it as she liked. This is what we came up with and I think it turned out great. We used full overlay door to prevent the visible lines on the original and are really happy with the results.
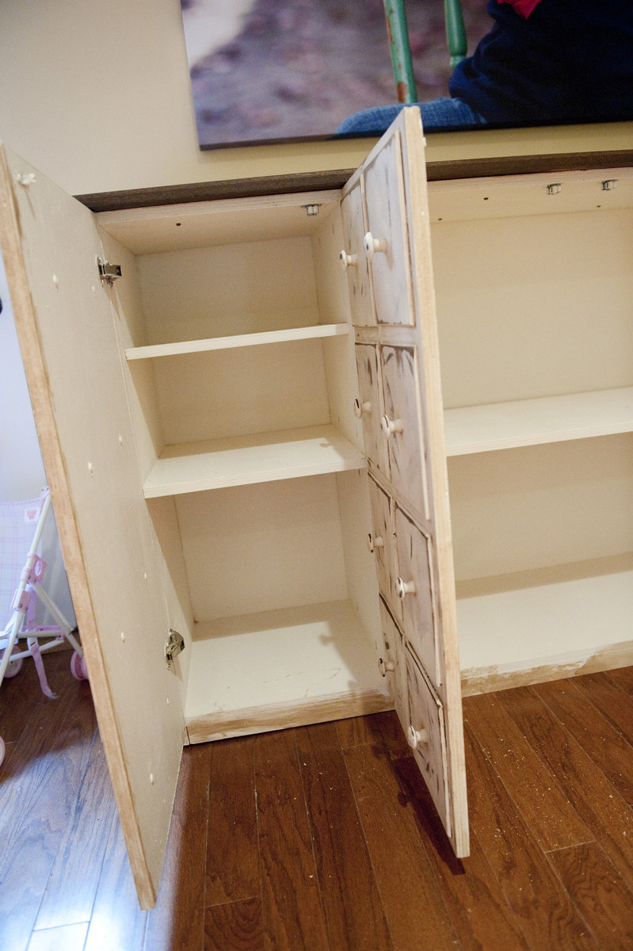
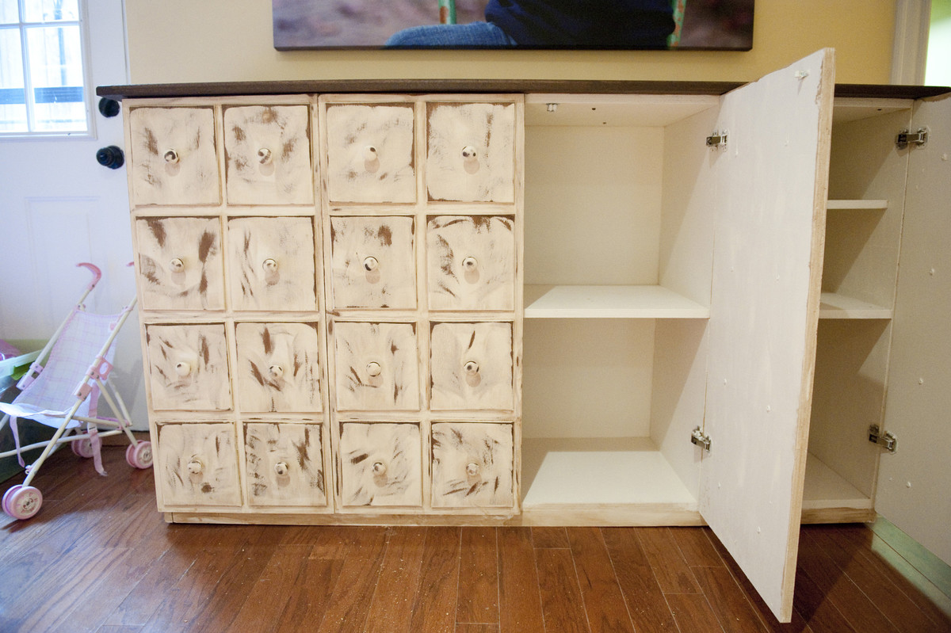
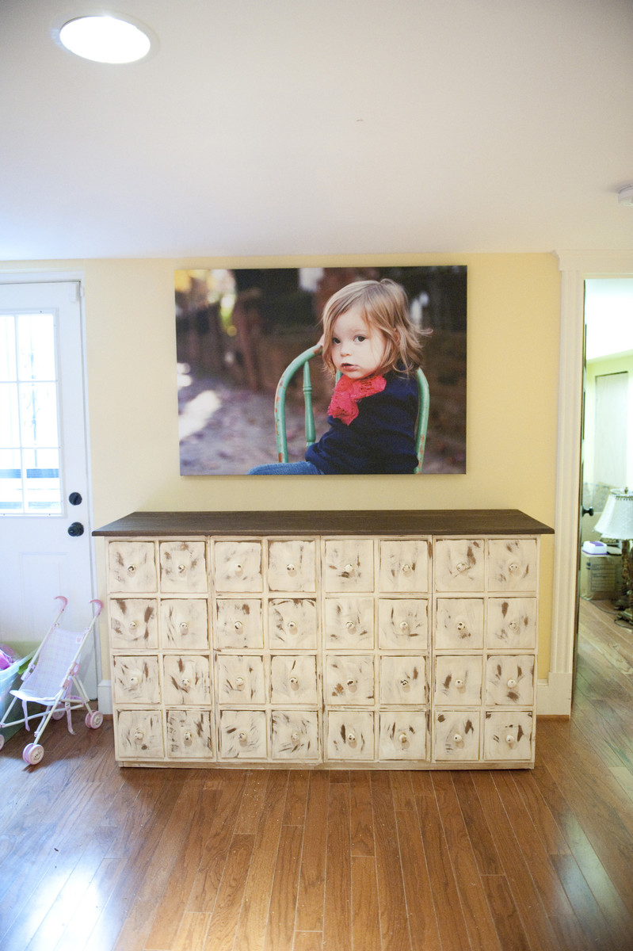
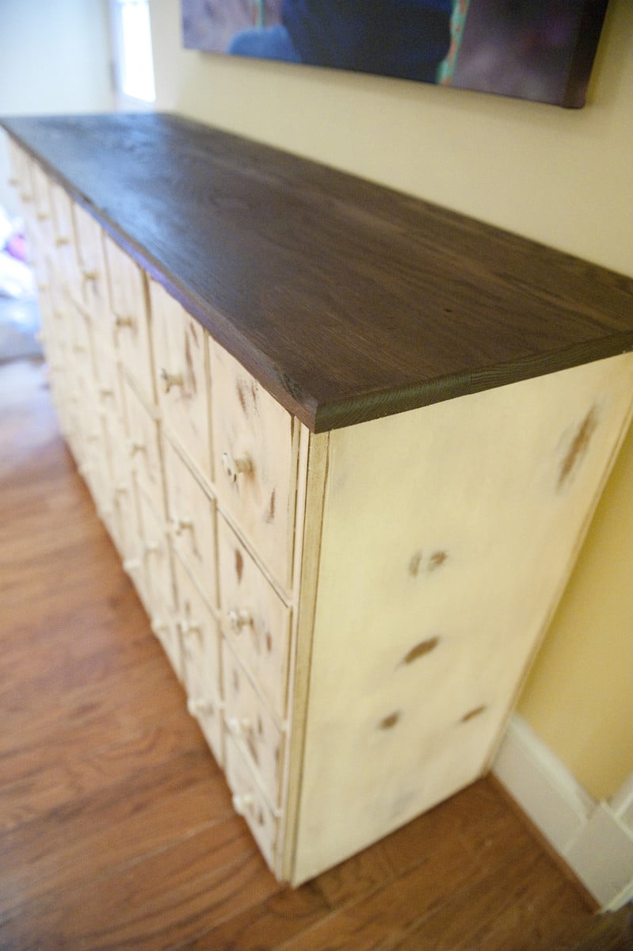
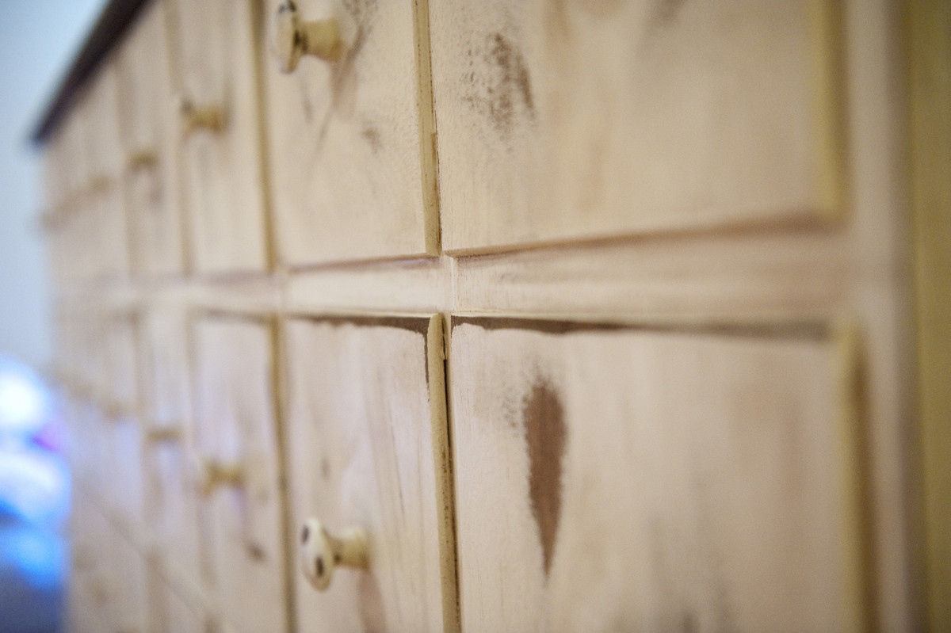
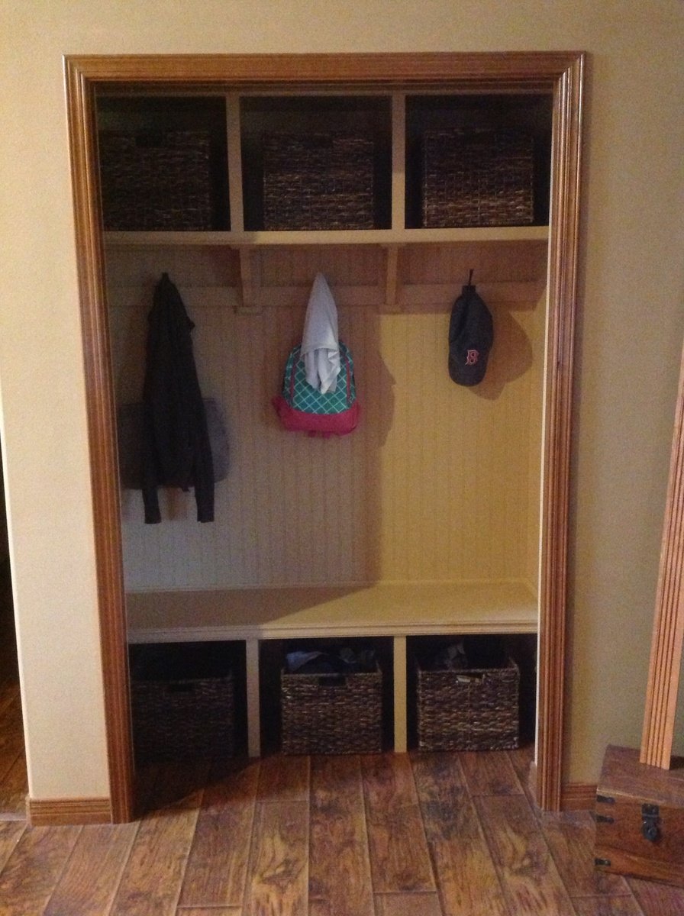
We were replacing the floors in our house so we decided to build a closet mud room. We used the plans for the smiling mudroom and altered them slightly. We didn't end up building the partitions because the left and right seats would have been too closed in. We installed bead board on the back wall and used moulding on the shelf and bench. The only hard part was that we had to actually assemble the shelves and bench in the closet because they wouldn't have fit in once built! The Kreg Jig was extremely helpful and well worth the purchase.
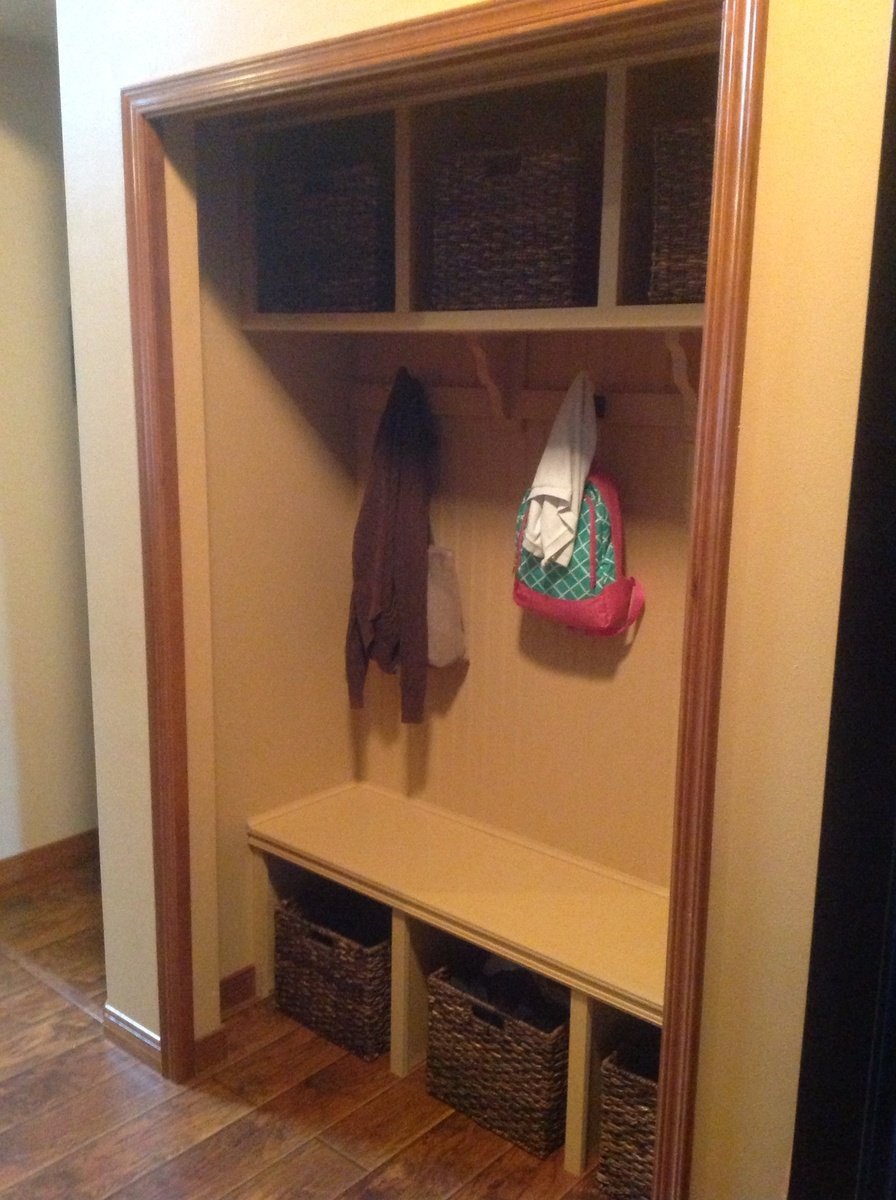
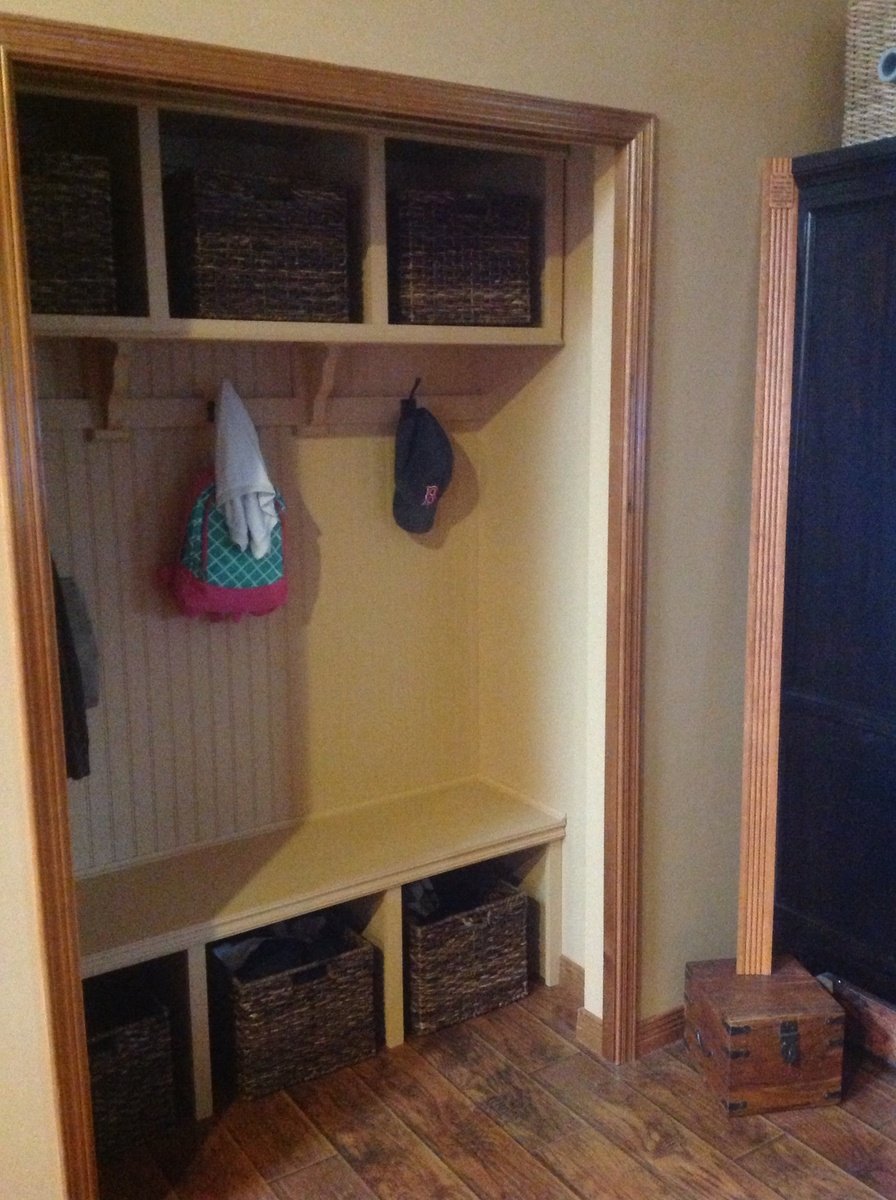
Thu, 01/02/2014 - 13:37
I am going to do this in our laundry room which you walk into from the garage - what do you suggest doing when you remove the doors for the current closet? I do not want to install all new trim since that was just done recently, before the mudroom idea came! Thanks!
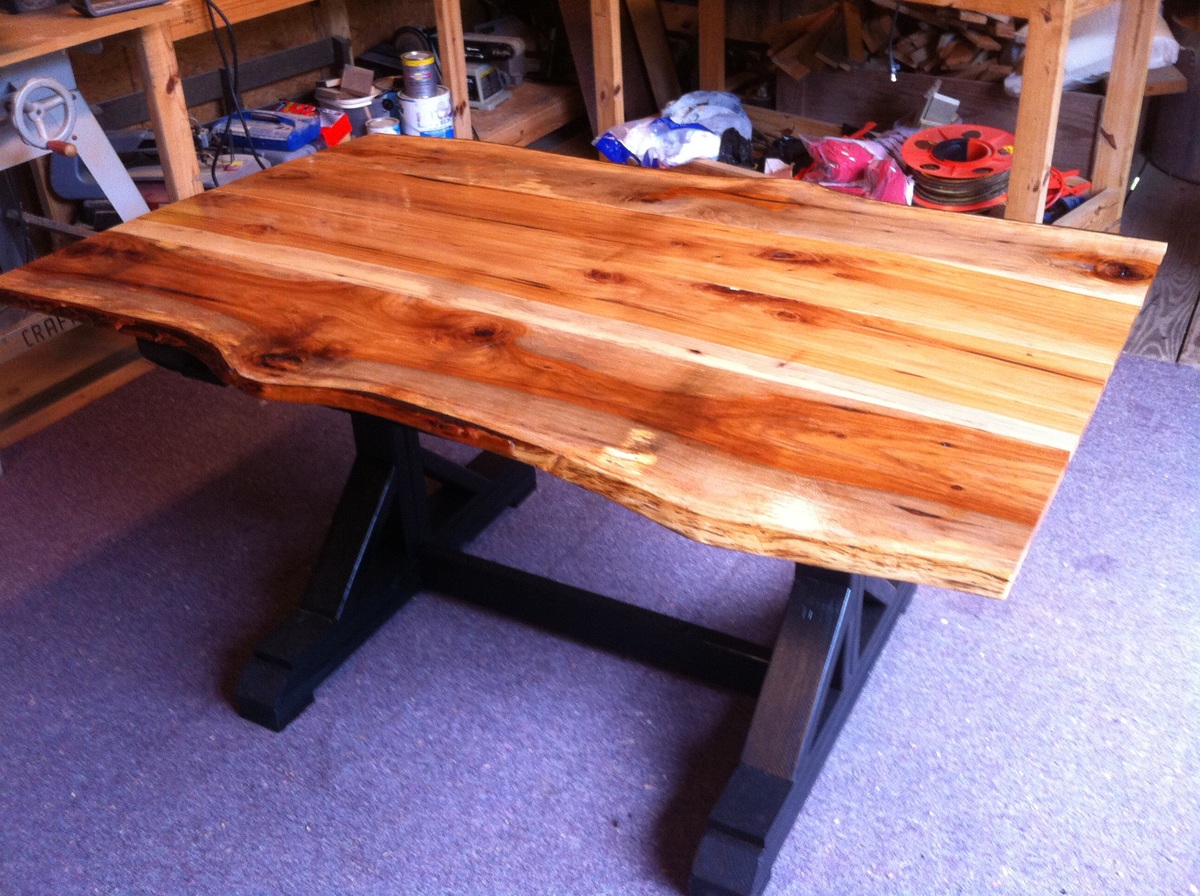
this was the second table built using Anna's fancy x plan. The first used regular 2x6 pine boards for the top and was given to my son for a housewarming gift. This second I built for my wife and changed up the top by using 1x6 pecan we had milled and then I planed down myself. The outer edges were left with a live edge to give it more rustic character. I used slotted "L" shaped metal about 6" long to secure the top of the table to the supports underneath, to allow for any expansion in the boards. I recently made a new kitchen island to match.
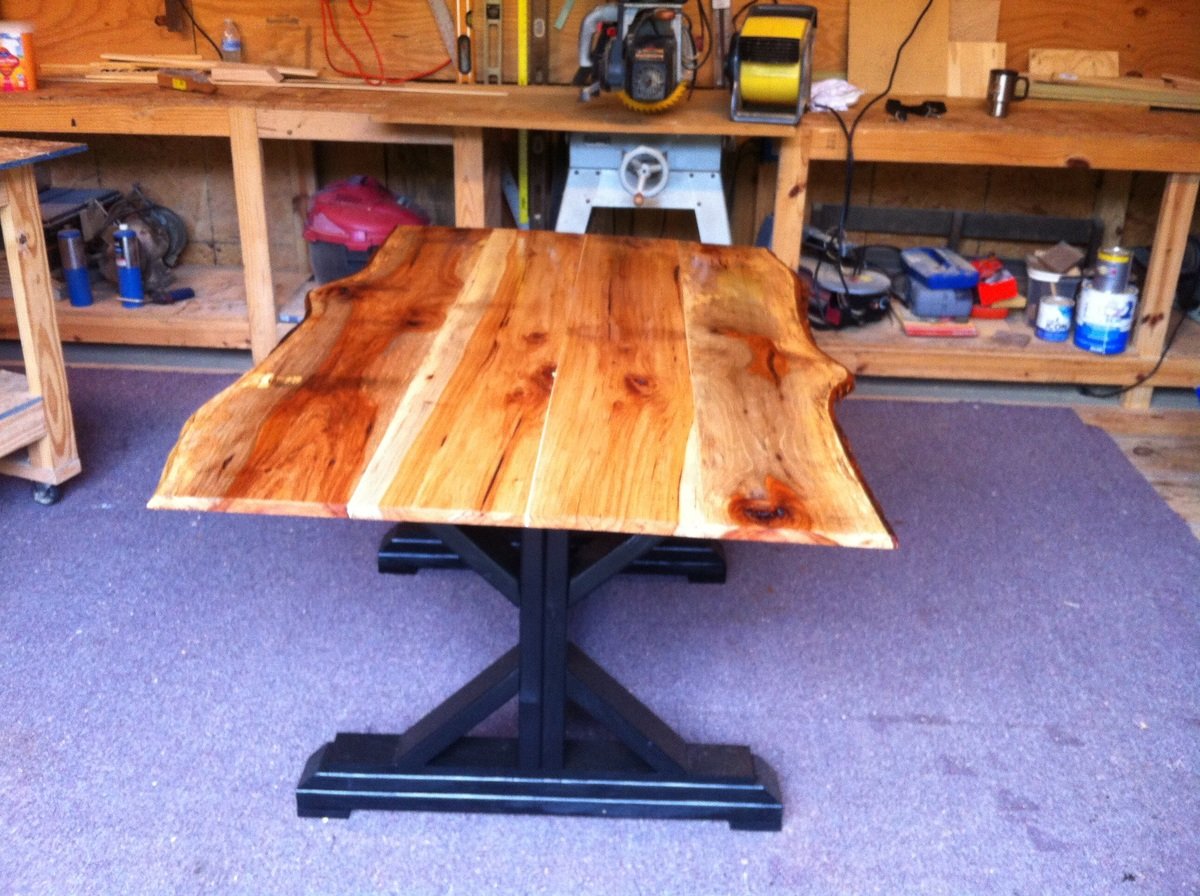
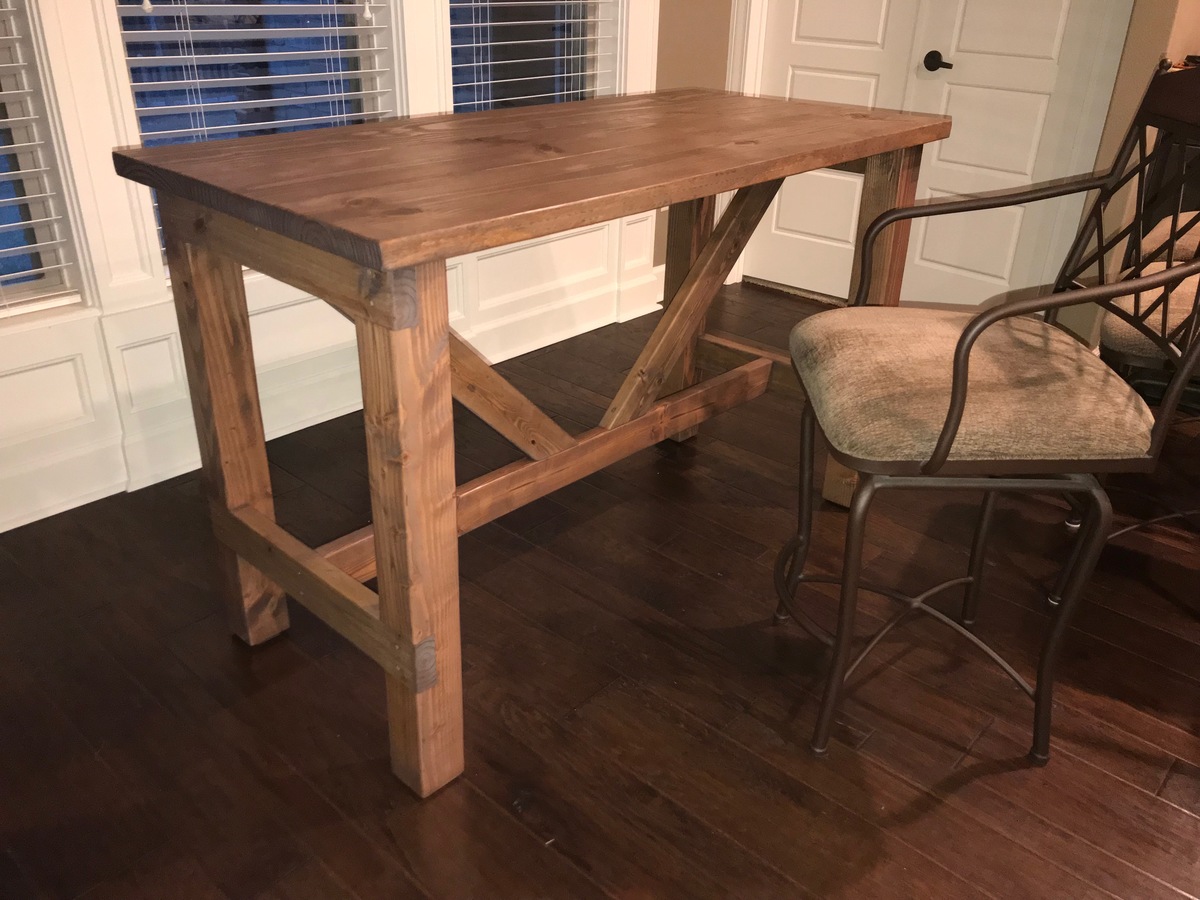
The Breakfast Nook is a small space with doors on either side. The Bar-Stools are a little bit "higher than normal" and they have an obtrusive arm. Very comfortable for sitting; but, cannot have an apron on a table or bar. Needed room for 2 stools on each side.
To meet all these requirements, end up with a table that's long-ish, narrow, and tall. Desired dimensions: 58 L x 28 W x 36.25 H.
Problems: (1) worried about it being "wobbly" (tall & could not have an apron on the length); (2) needed to fit those bar-stools between the legs.
Solution: I "merged" the plans for the Farmhouse Table with elements of the Truss Beam table for structural integrity.
Top is typical: used pocket-hole jig / screws (Kreg) to join three 2 x 10's. Final Width: 27.75". Cut even with straight-edge and framing saw (used a 60 T Fine-finish blade - nice!).
Set the end stretchers into the legs; attached with brown-colored deck screws. Attached length-wise stretchers to the end stretchers with deck screws. Could have used pocket-holes; but, this way, it's symmetrical and everything matches.
Added 45 degree supports for stabililty - used combination of pocket-holes and deck screws.
Base is sized so that top has a 1.5" overhang all-round.
Attached the top to the base with pocket-holes / screws - to top end stretchers and legs, and top length-wise stretcher.