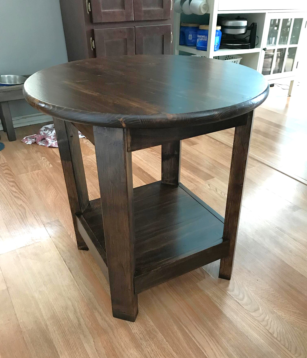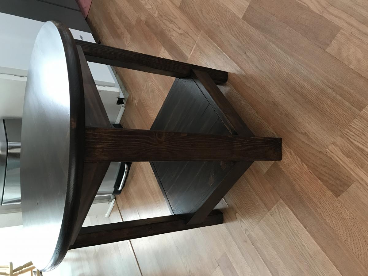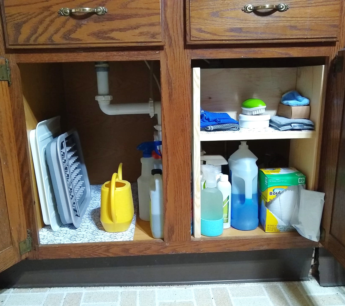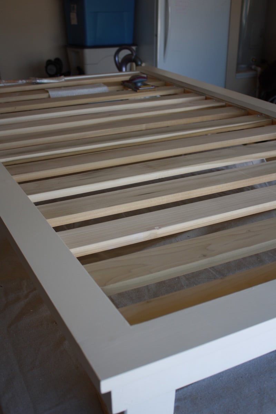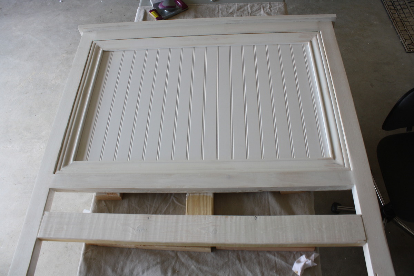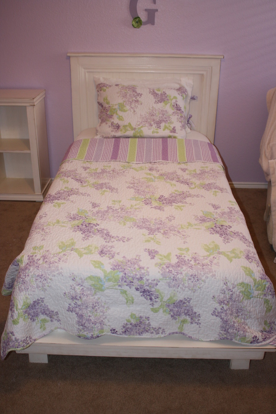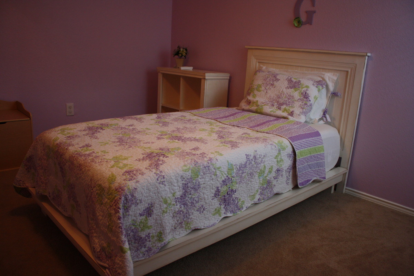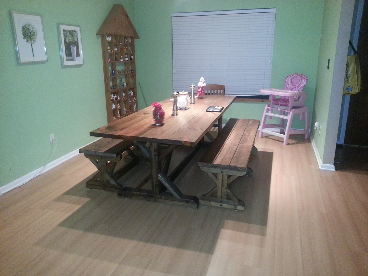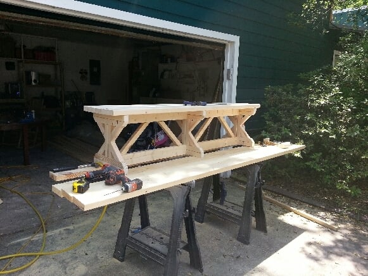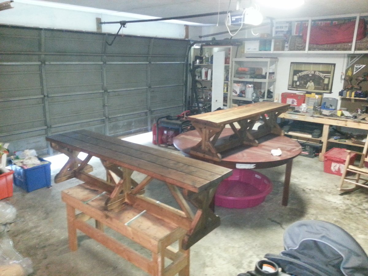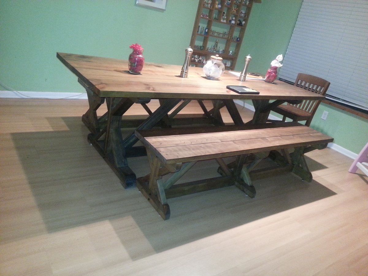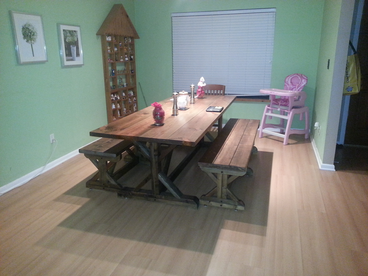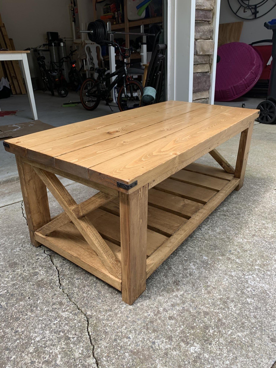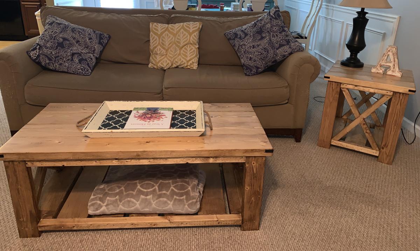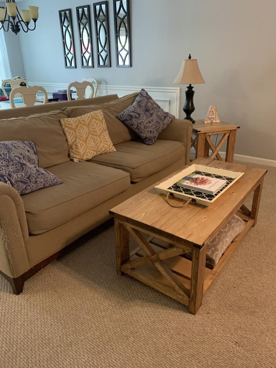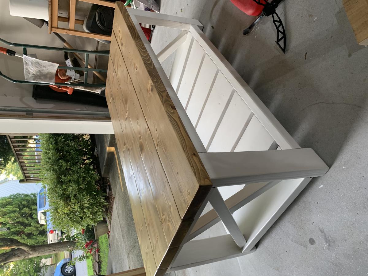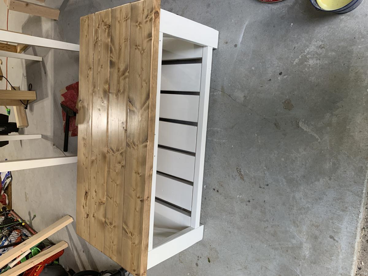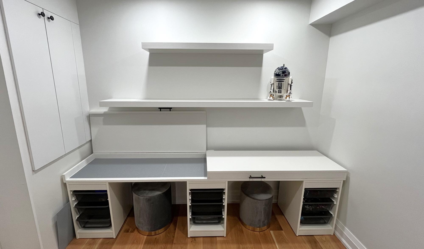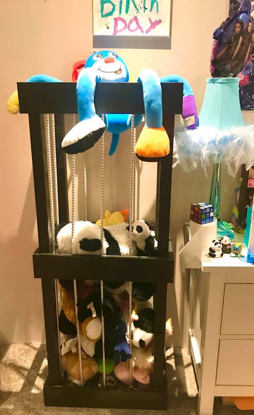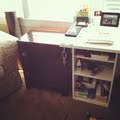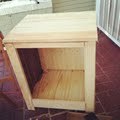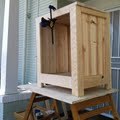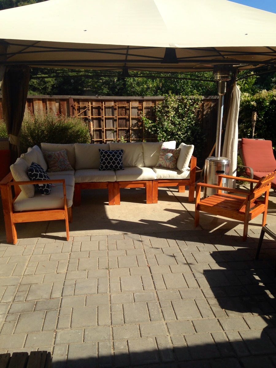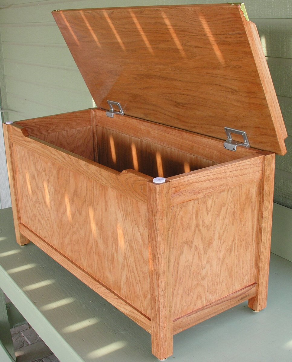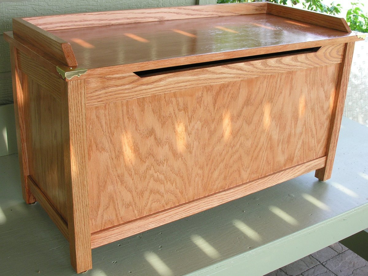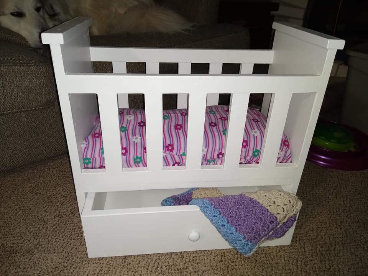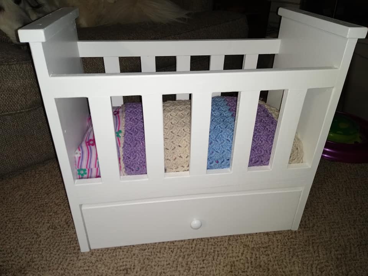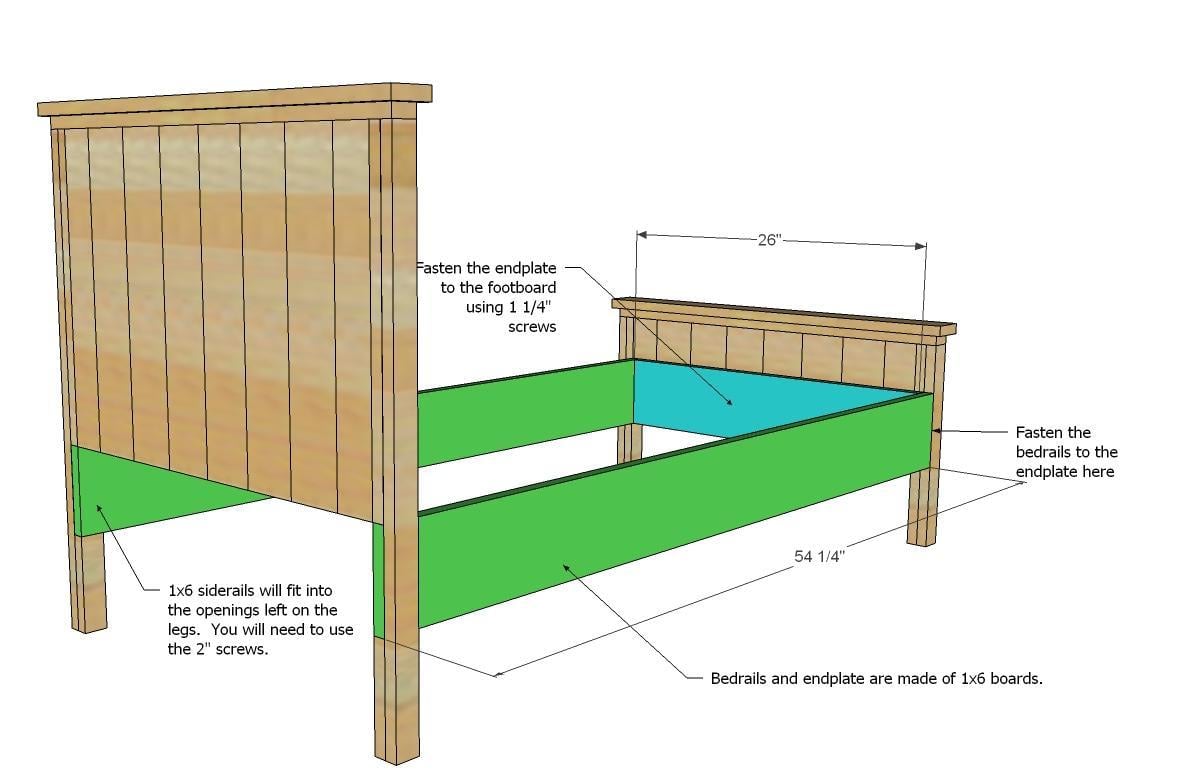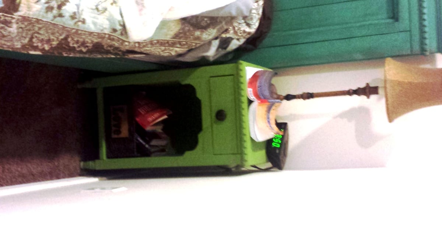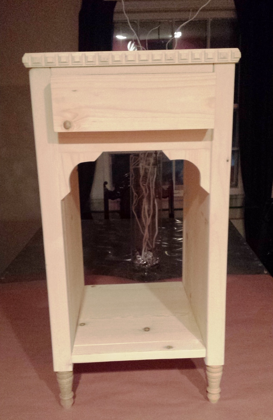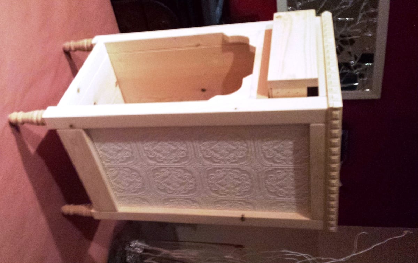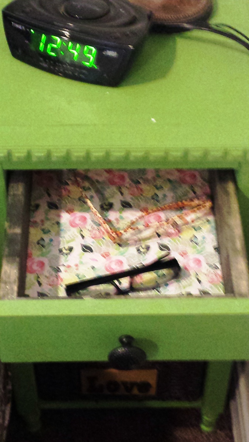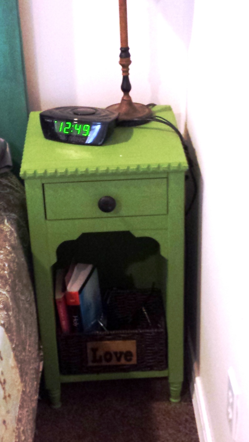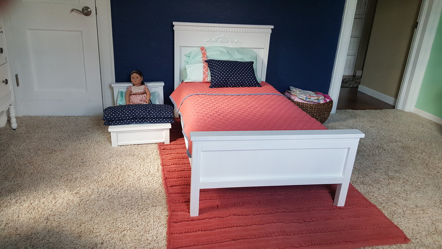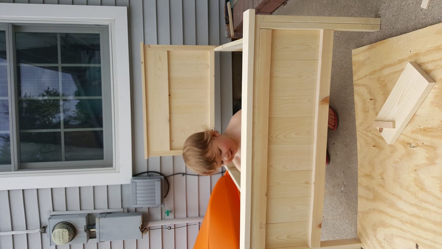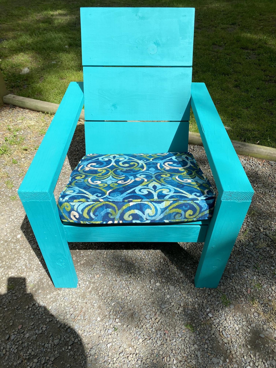Loved a shoe cabinet at Mobler Furniture, but hated the 300 dollar price.
Figured Ana would have a plan: She Did. We used the Shoe Dresser plans but I built the gables in one piece to eliminate the need for separate feet. The overall length is only 38 inches. I built it counter height.
Because we used wood that we had laying around from previous projects, the drawers, and the unit are made of pine, while the top is made of oak. Total cost for the wood was 30 canadian dollars.
Rather than buy catches, I ran an extra support rail under the top, which made attaching the top easy, but also served as a "bump" for the closing door - it adds a satisfying clunk when closing the doors. I did the same for the second door too.
The handles were purchased for a project in our previous house and used here instead.
We used paintbrushable Tremclad matte black for the interior (23 bucks - used less than half the tin.)
We used 1.5 cans of spray Tremclad red enamel for the exterior (8 bucks a tin)
We hit it all with two coats of Zinsser sealer first - 14 bucks, used half.
Total hit was well under a hundred bucks.
Took me a couple days to work out the details, a day to construct, and about three days to paint, one for the undercoat, one for the black, one for the red.
