Full over Full Bunk Bed
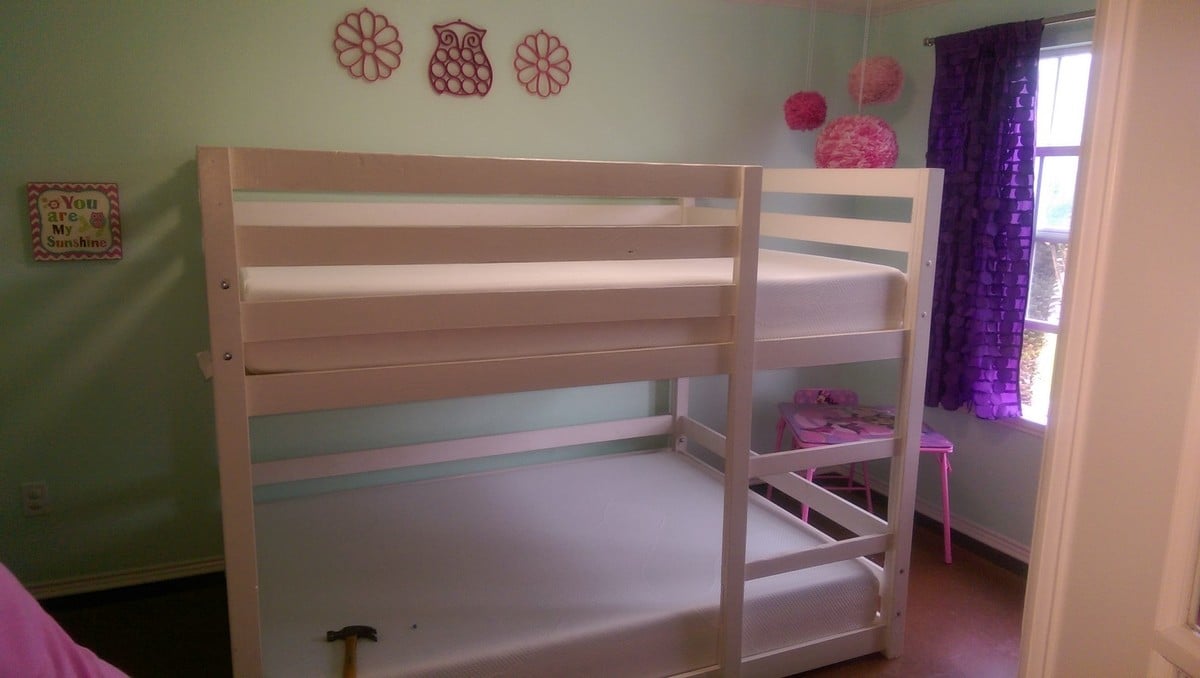
Full over Full bunk beds. Adjusted for Full from a twin measurement. only 1" off floor for more head room.extra rail bar coverage upstairs for my daughter who rolls out of bed regularly.
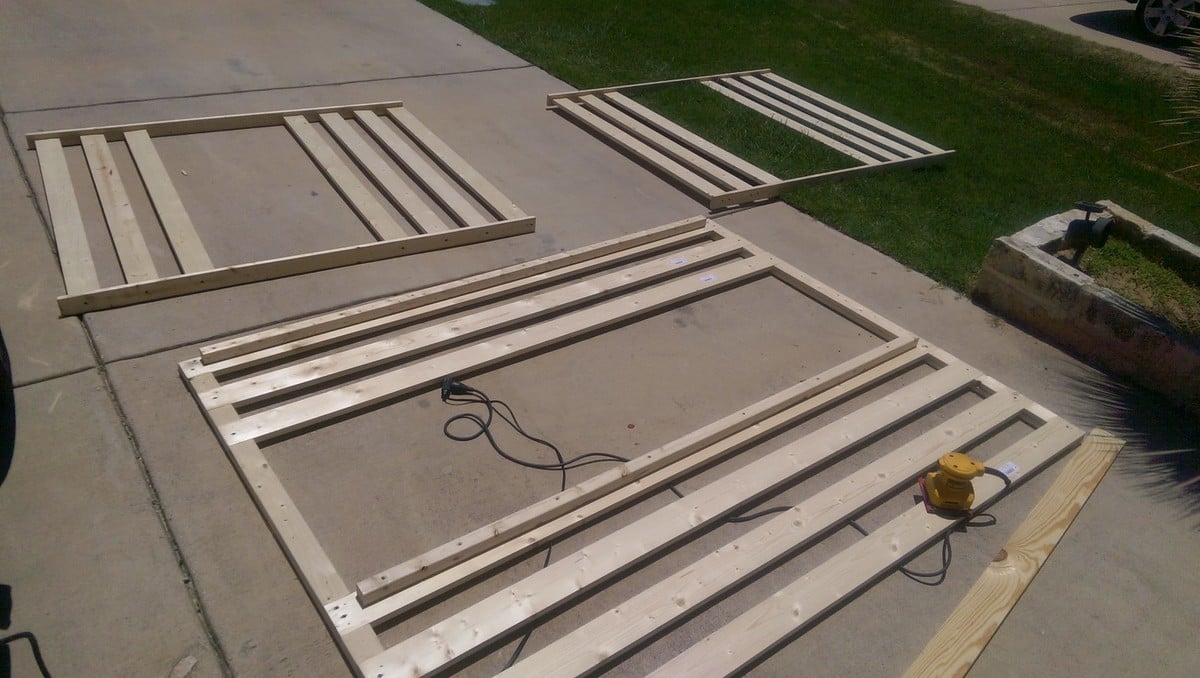
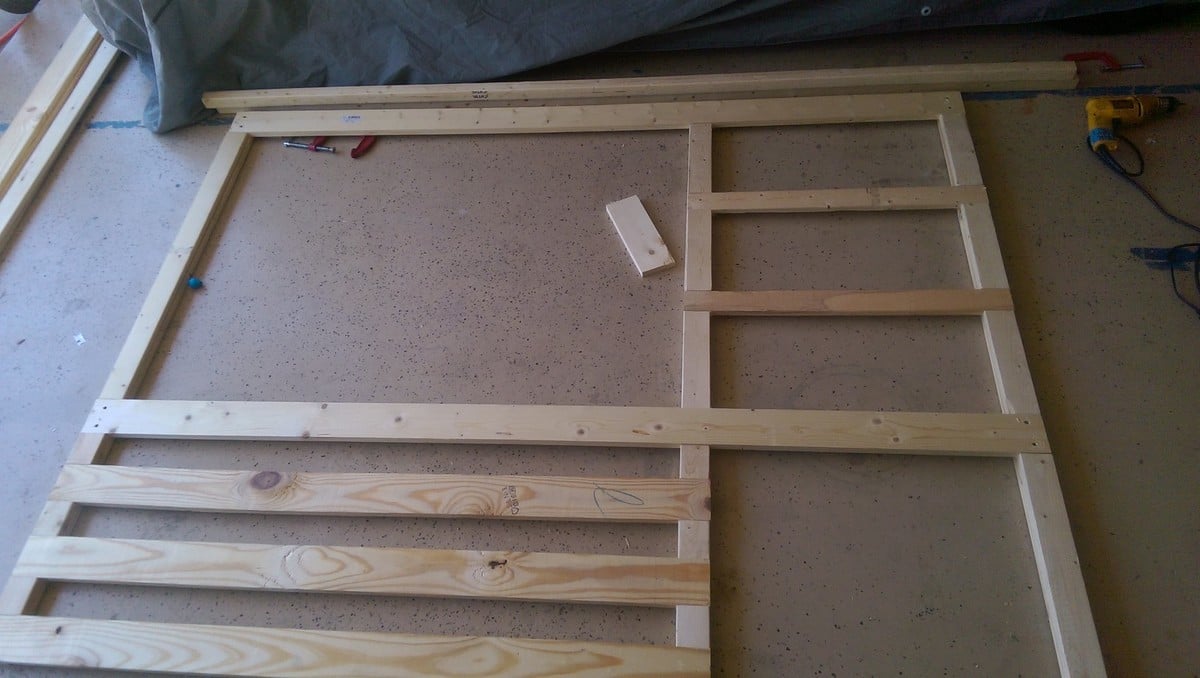

Full over Full bunk beds. Adjusted for Full from a twin measurement. only 1" off floor for more head room.extra rail bar coverage upstairs for my daughter who rolls out of bed regularly.


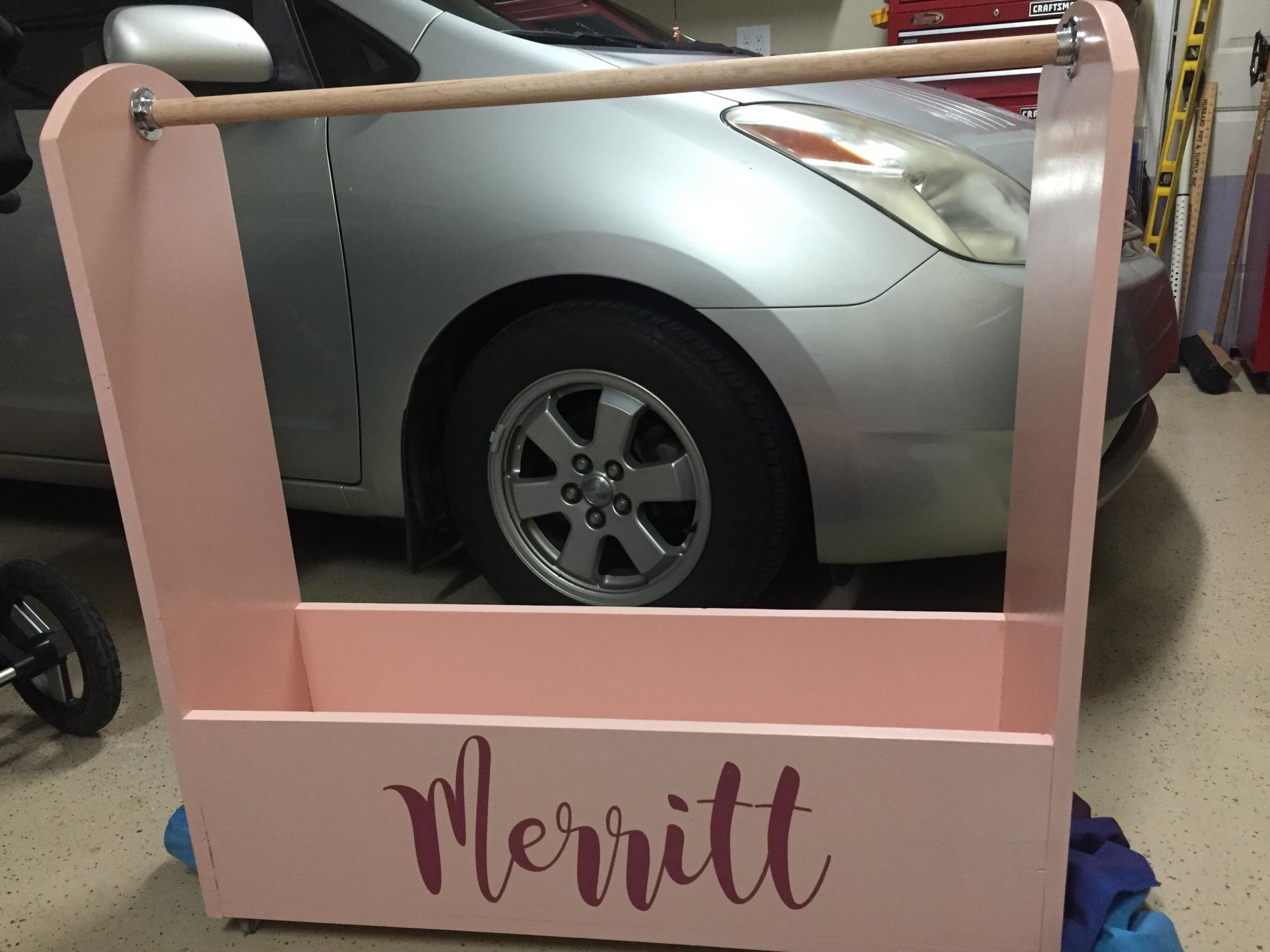
I Purchased Kitchen cabinet handles to use for the ribbon so that the girls could put their bows on there I also got 1 inch wheels 2 of them with breaks on them from amazon. Between the vinyl letters and added bonus I spent about 110$
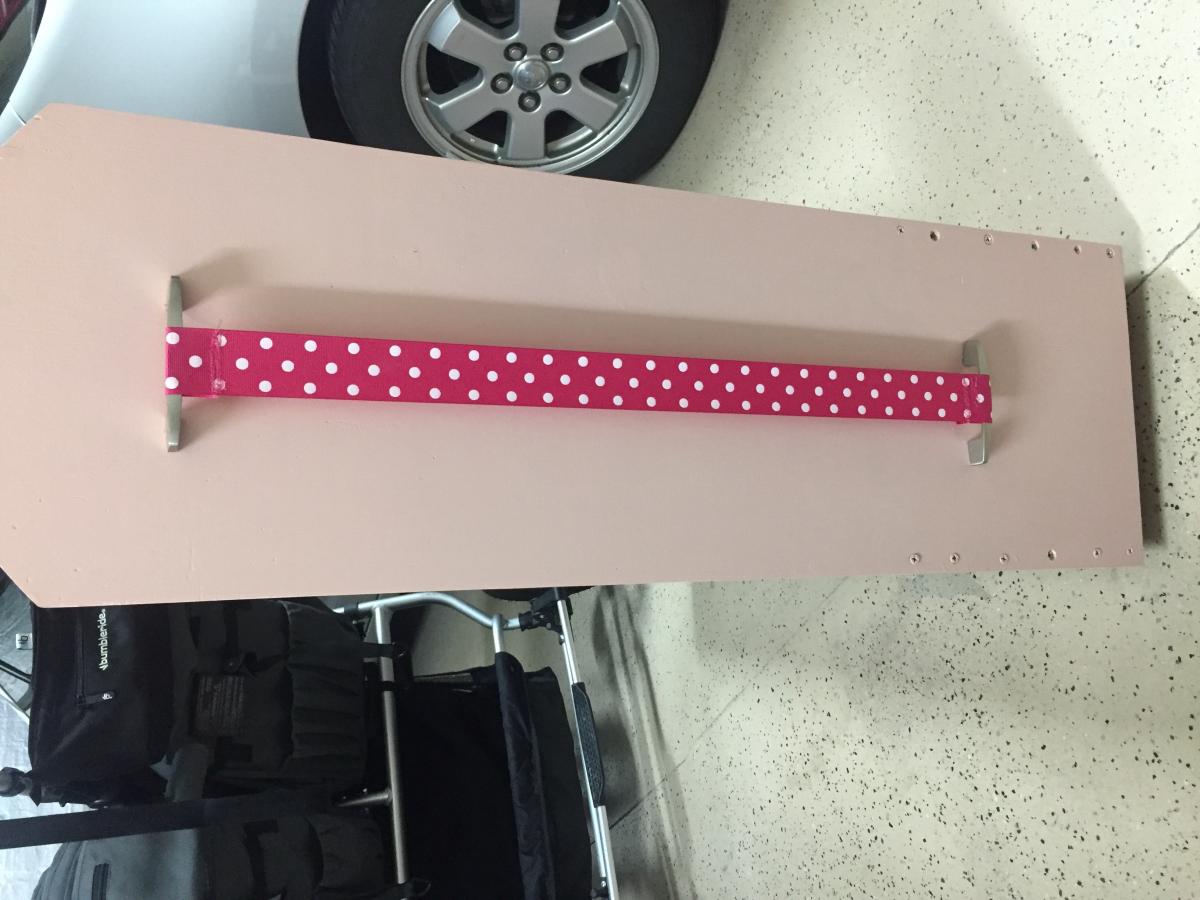
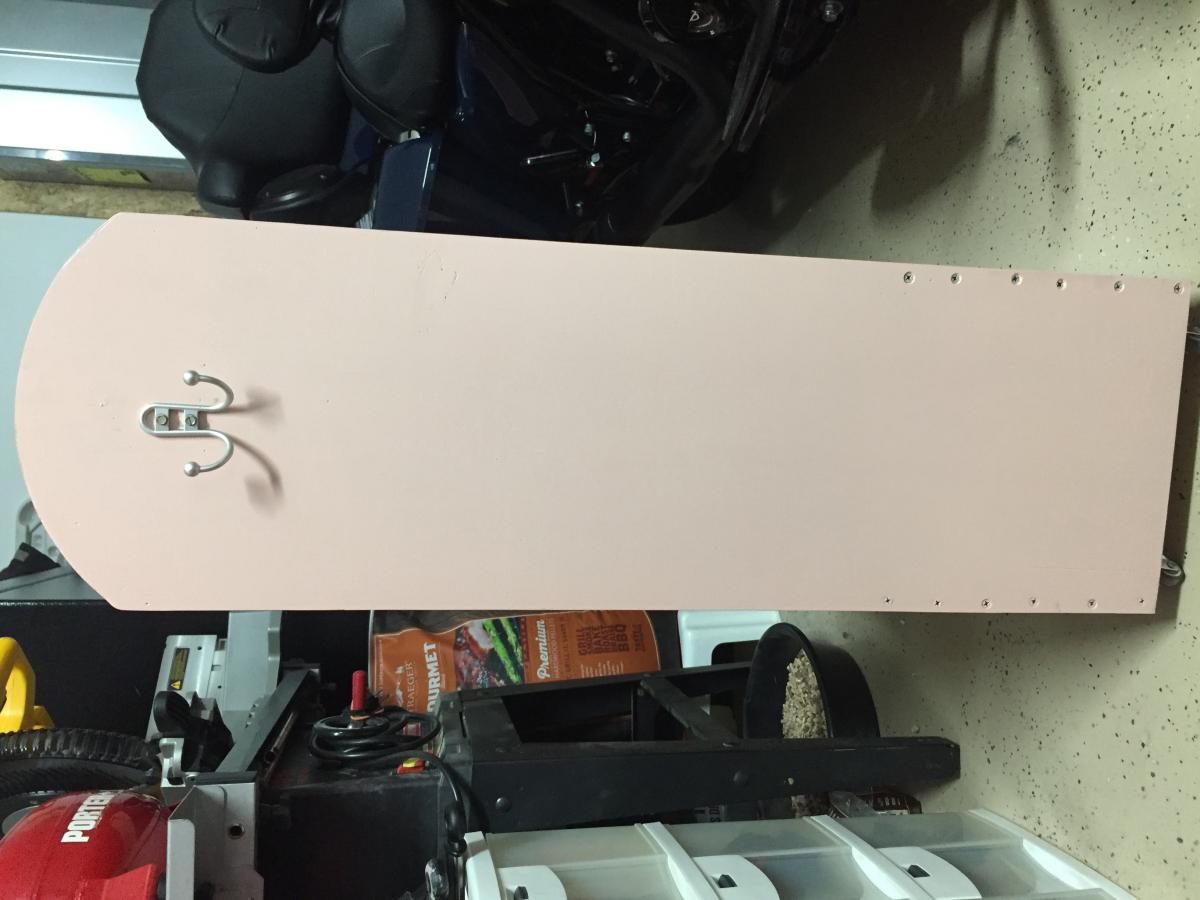
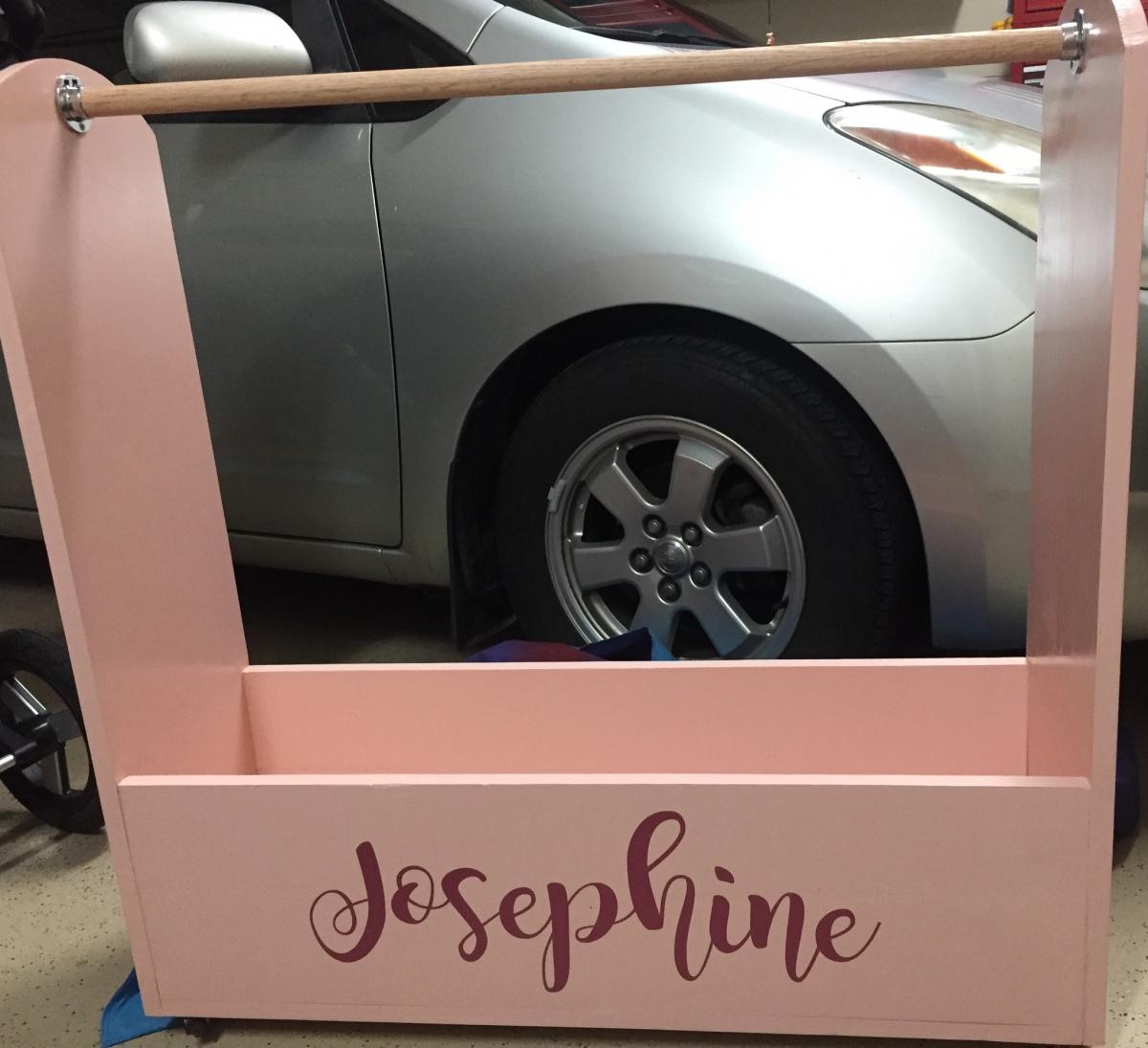
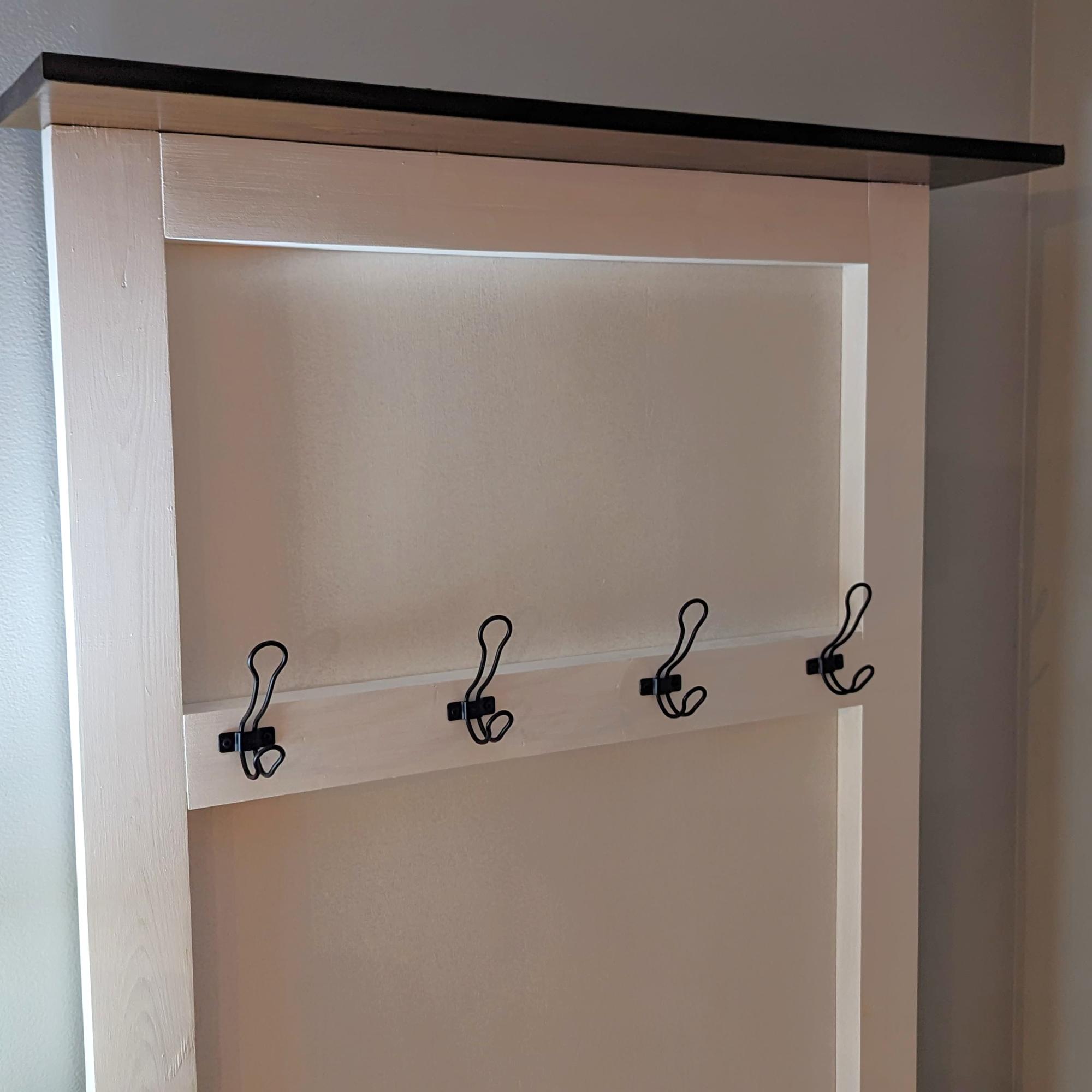
My variation of the hall closet. Dark stained bench and top shelf, it is taller (5'6") and skinnier (30") and doesn't include the venerated X's.
Jeffrey Knotts of Black Boots Woodworks
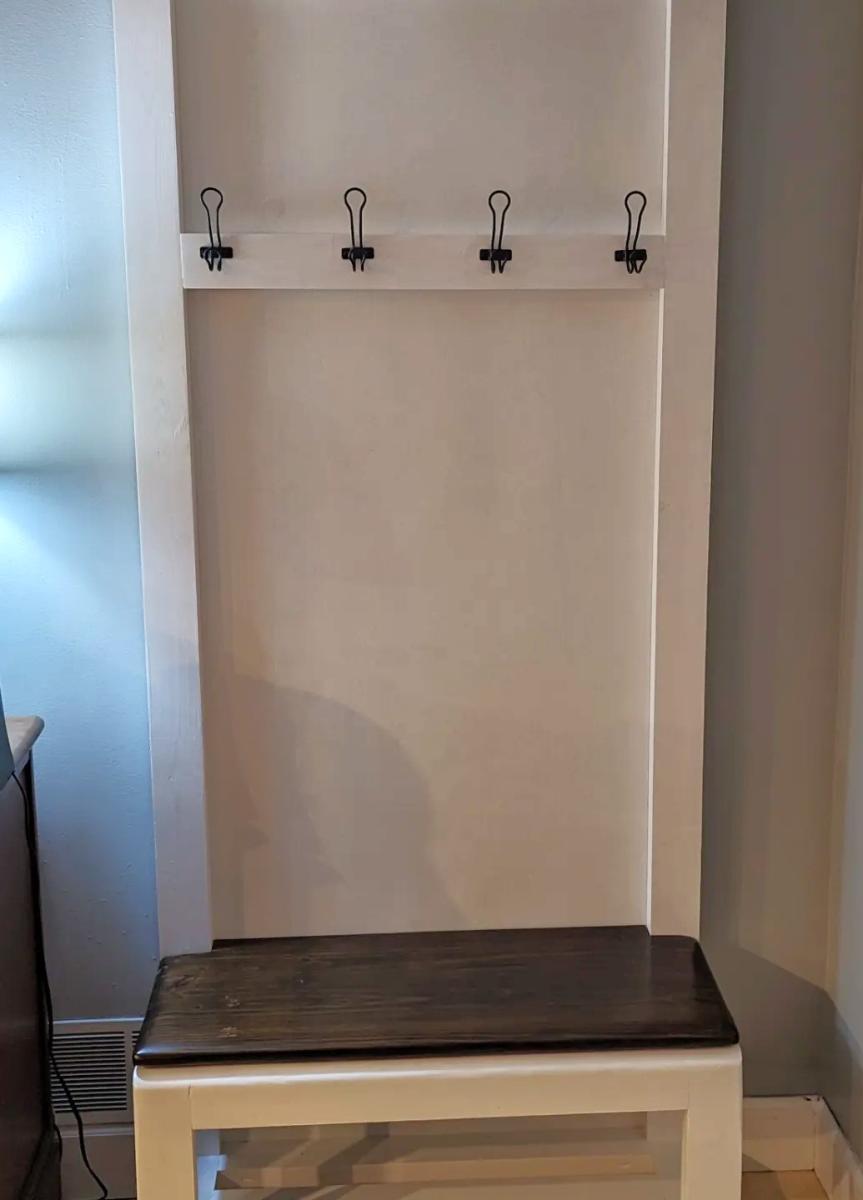
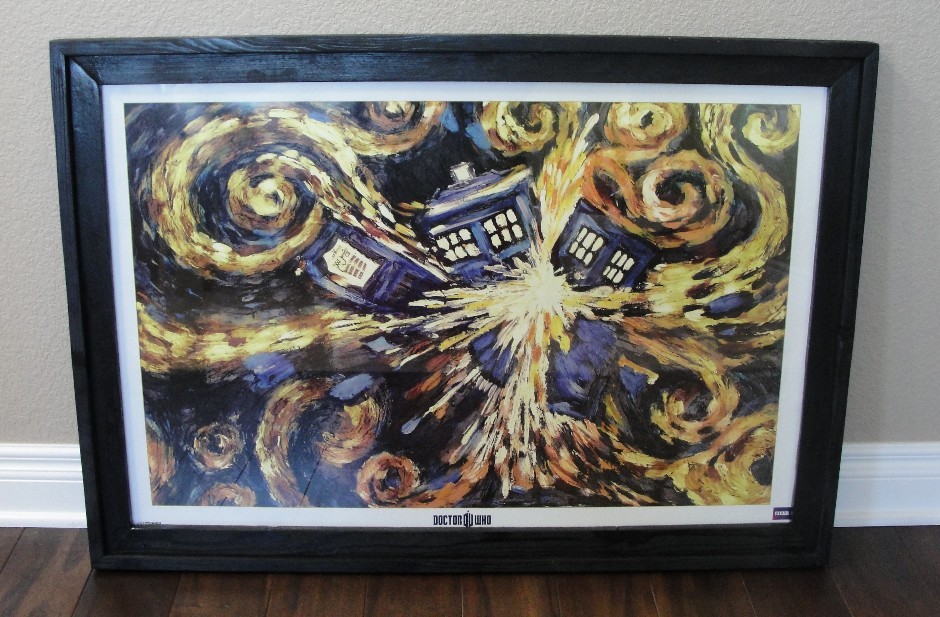
Our family loves Doctor Who, and I had given my son 2 posters as gifts. Apparantly keeping them rolled up in the tube would not do, so I tackled a frame.
One of things that I did to make the frame more difficult to build was to use the table saw to cut the angles. I did use the angle guide on the wood pusher, but the pieces were too long to lean against the fence. So, I was aiming the sawblade at my mark. The angle was good, but it was difficult to get the 2 pieces exactly the same length. Next time I will cut the 2 pieces at the same time so they match. I think a miter saw would be the saw of choice here.
Also, I wanted to use glass. To inset the glass on the back I had to learn to use the router. That added a bit of time to the project. But me and my router are friends now, so the next one should go quicker. I cut a 1/4 groove on the inside edge on the back where I could add the glass. I used glazing points, sold by the glass at the depot, to hold the glass in the frame.
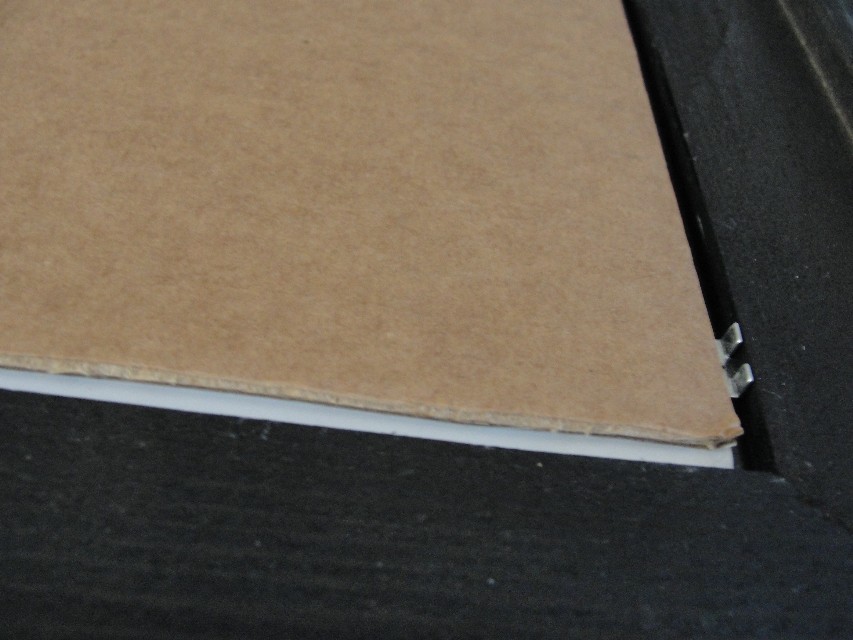
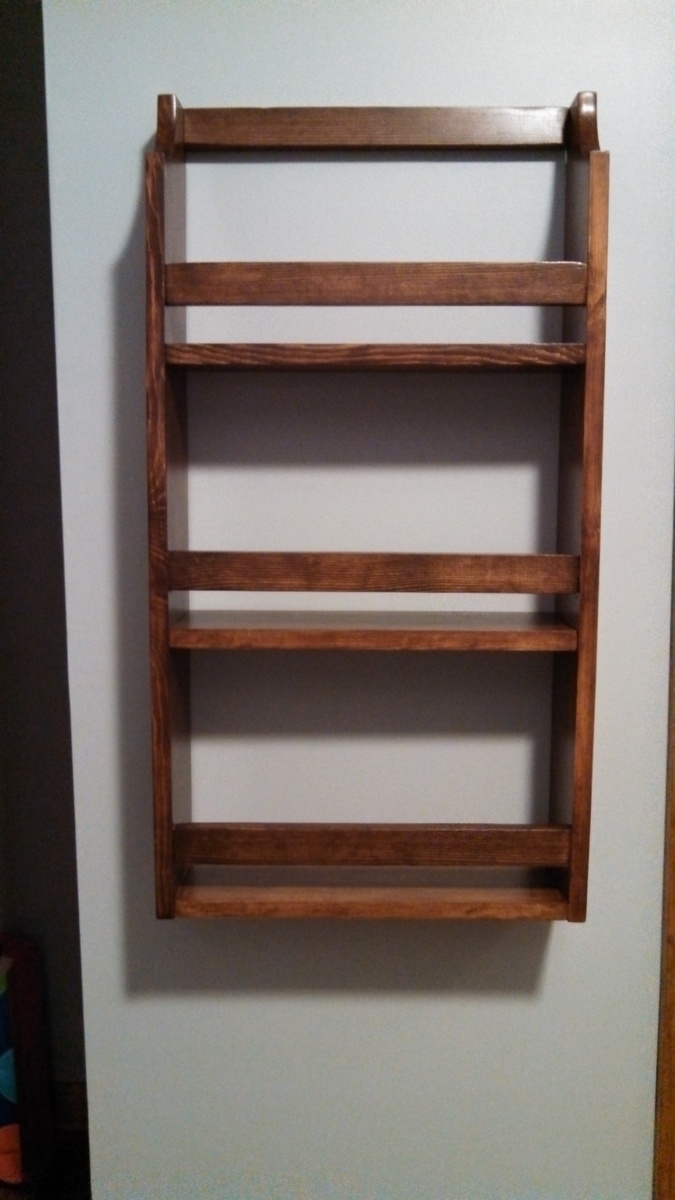
Our second project for our son's room makeover. I love that I can build this for $15 compared to a certain website where they want $89 for MDF. This was also the second project where I used Rustoleum Wood Stain, loving how easy it is and how quickly it gives a great color to pine.
Built exactly to plans from Ana-White.com.
We loved the idea of making two of the 2x2 playhouses featured on this blog and adding a 17" riser below to add more of a loft feel in our basement. The riser really adds something special. [We designed the riser ourselves].
We resized the houses to accommodate adults as well as children, so the space can be used flexibly as a playhouse, reading space, or just a hideaway for kids and adults alike. The house as we designed it is 70" tall (5.8 feet). We also utilized a recessed wall in the basement, so the footprint feels just right for the room.
After building the frames, we painted them white and custom-designed curtains for them. We wanted the curtains to feel like walls and define the space. The curtains are attached via buttonholes that we sewed into the finished curtain. They are looped over small cup hooks screwed into the frame.
We left the risers in their natural color without stain and simply sealed them using a beeswax and olive oil DIY sealant that I've used on a handful of other projects in the past.
Overall, we feel so happy with this space. It's just what we imagined it to be. It feels so special and set apart :).
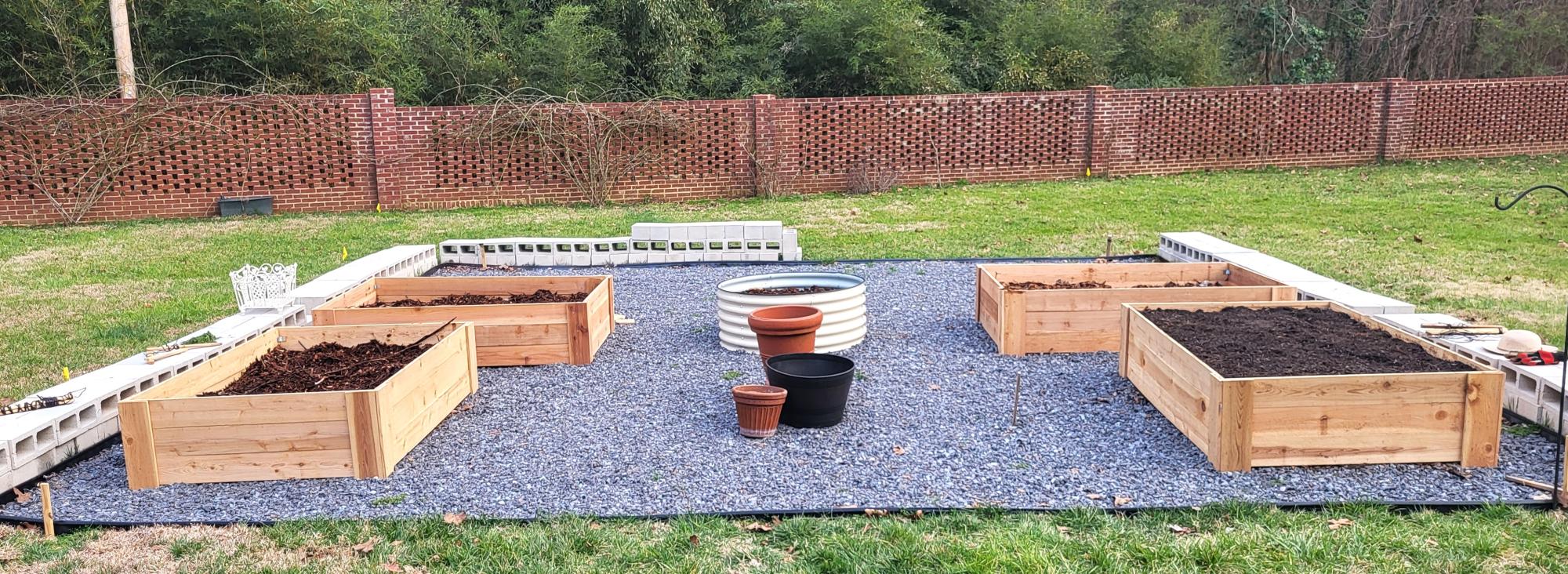
These four raised beds are just the beginning!!!!
Amarilys Flores
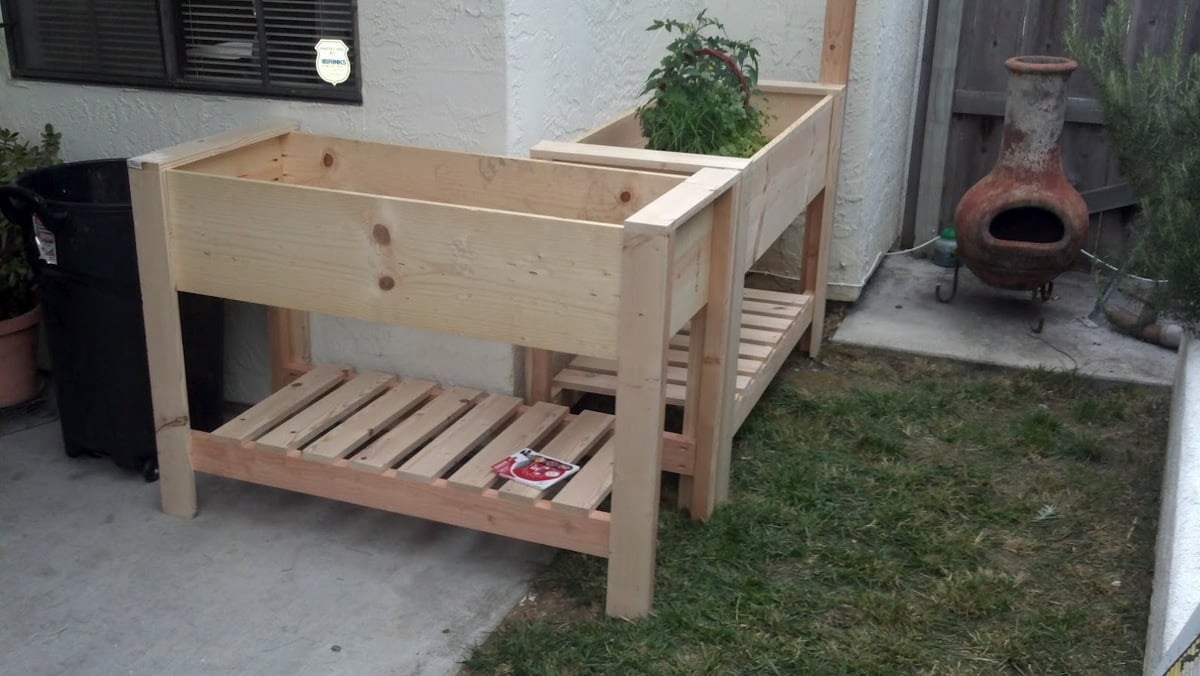
This is a build of the Raised Planter Box design by Tracy. While it is a fairly simple plan, I would still call it intermediate. One thing to note is that the bottom Cross Supports are listed in her plan as 46" when they need to be 47 1/2 to match the side panels. You can see in the picture above, I laid the incorrectly cut piece on top of the correct one that is screwed in.
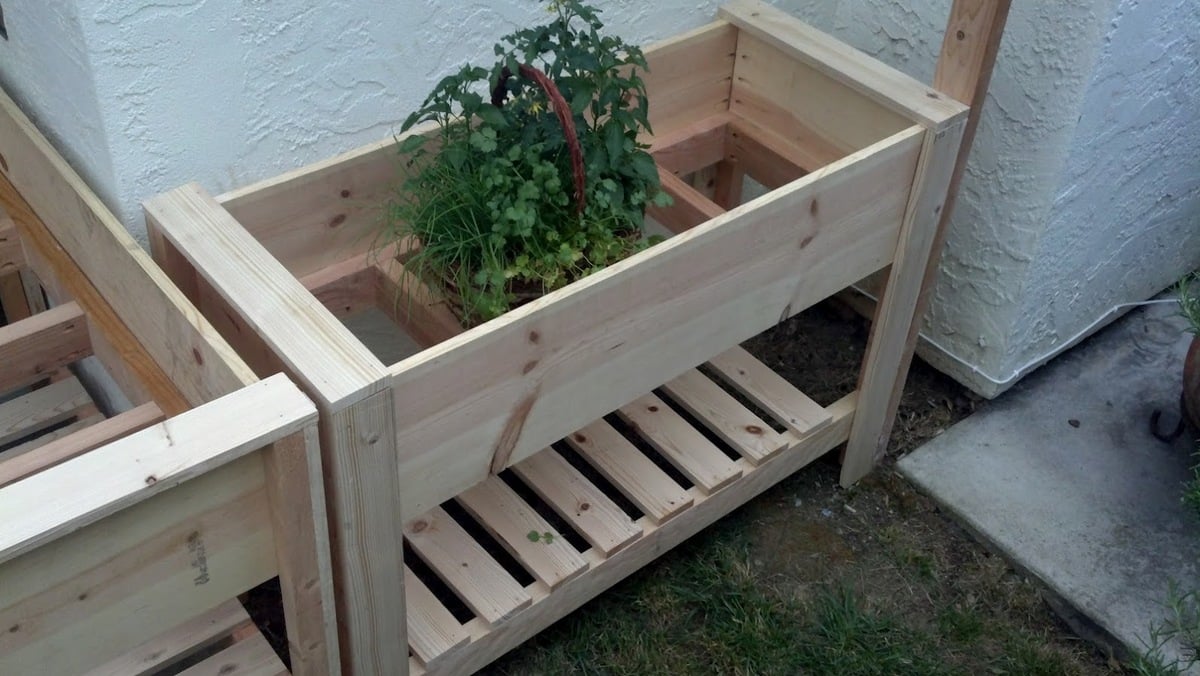
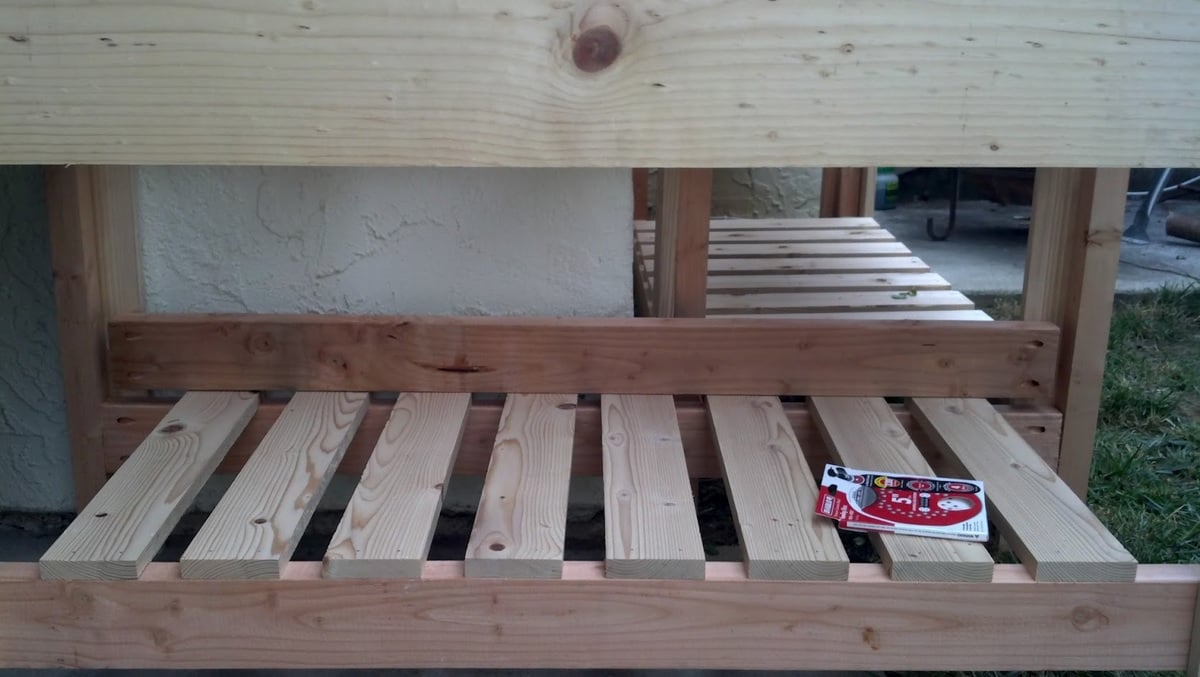
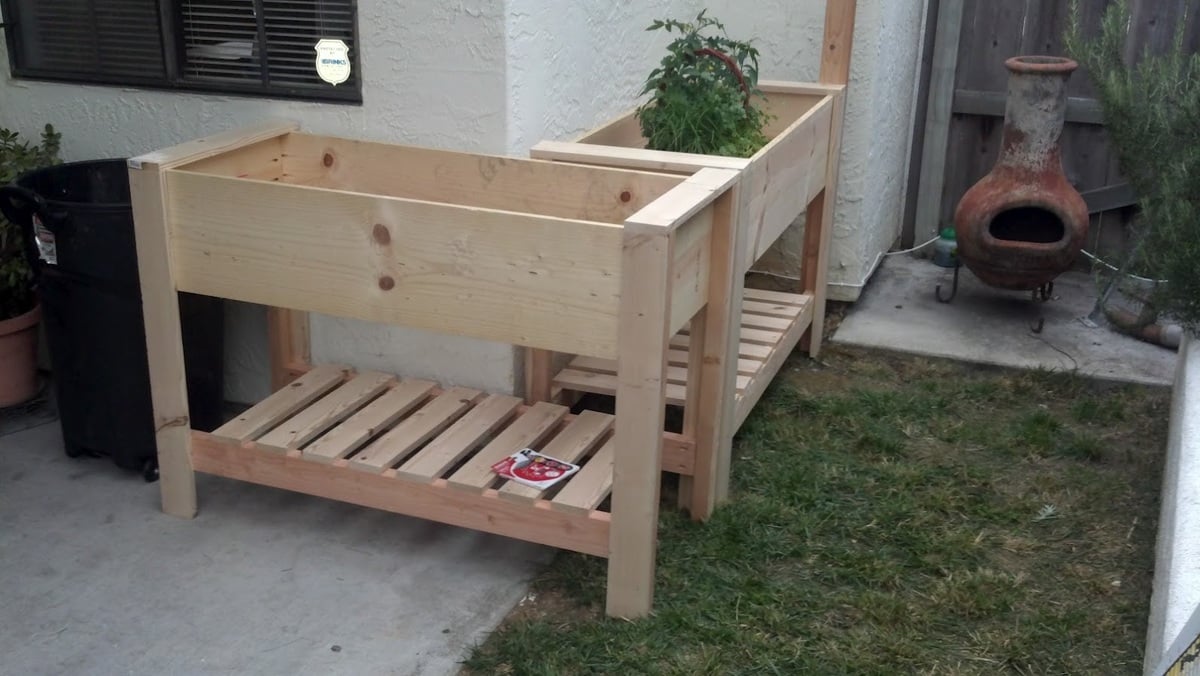
Sun, 04/29/2012 - 20:34
Thanks Dave for posting the pictures.. I see what you did differently from my plans and I think the way you did it was MUCH better. Congrats on the build, they look great!!! I'm going to rearrange my plans to make the changes and post the correct measurements to reflect that.
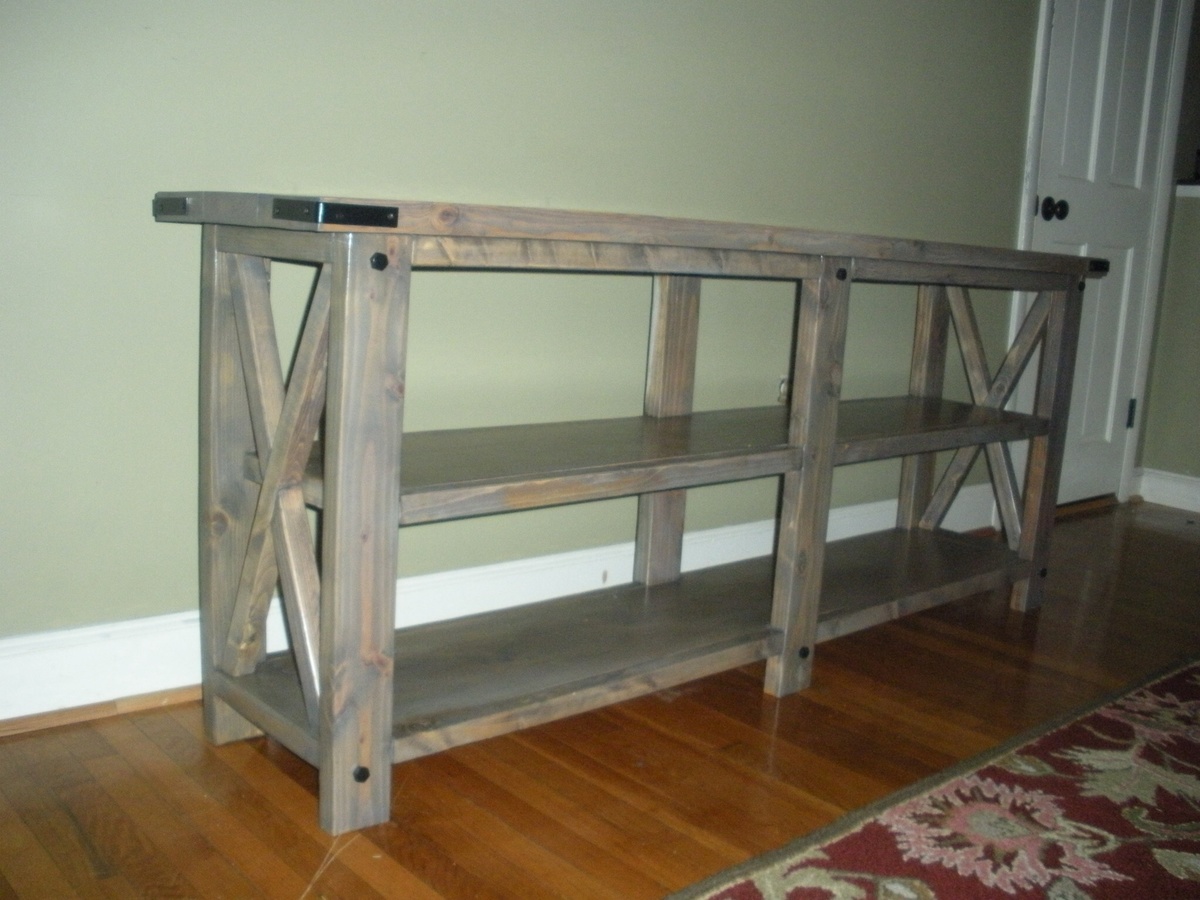
Rustic X Console....... I have made this table four times and love it!!!
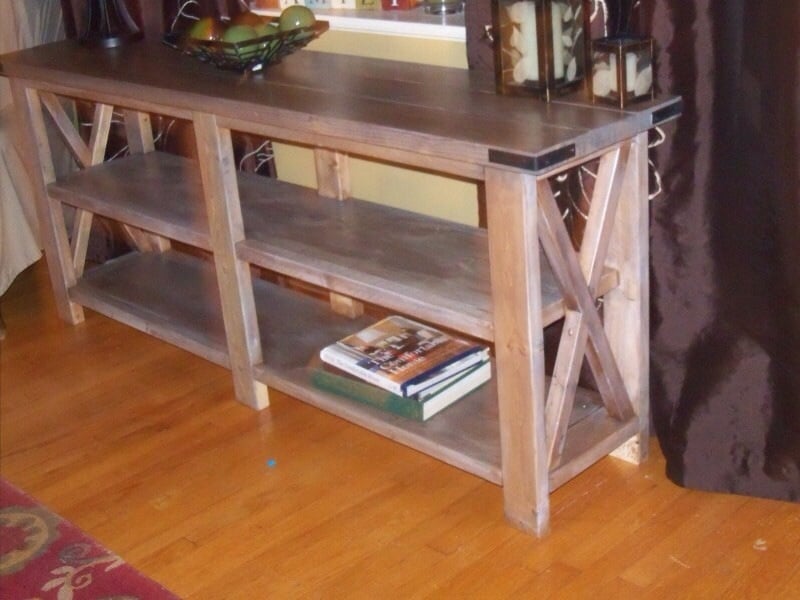
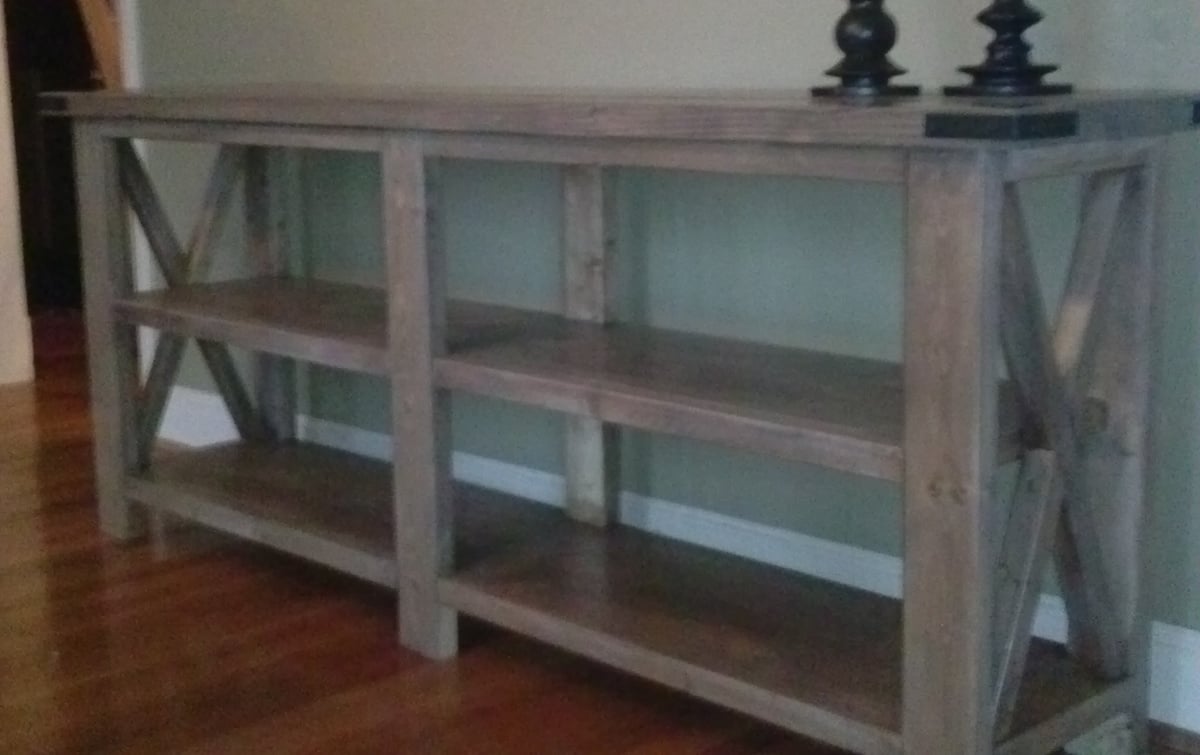
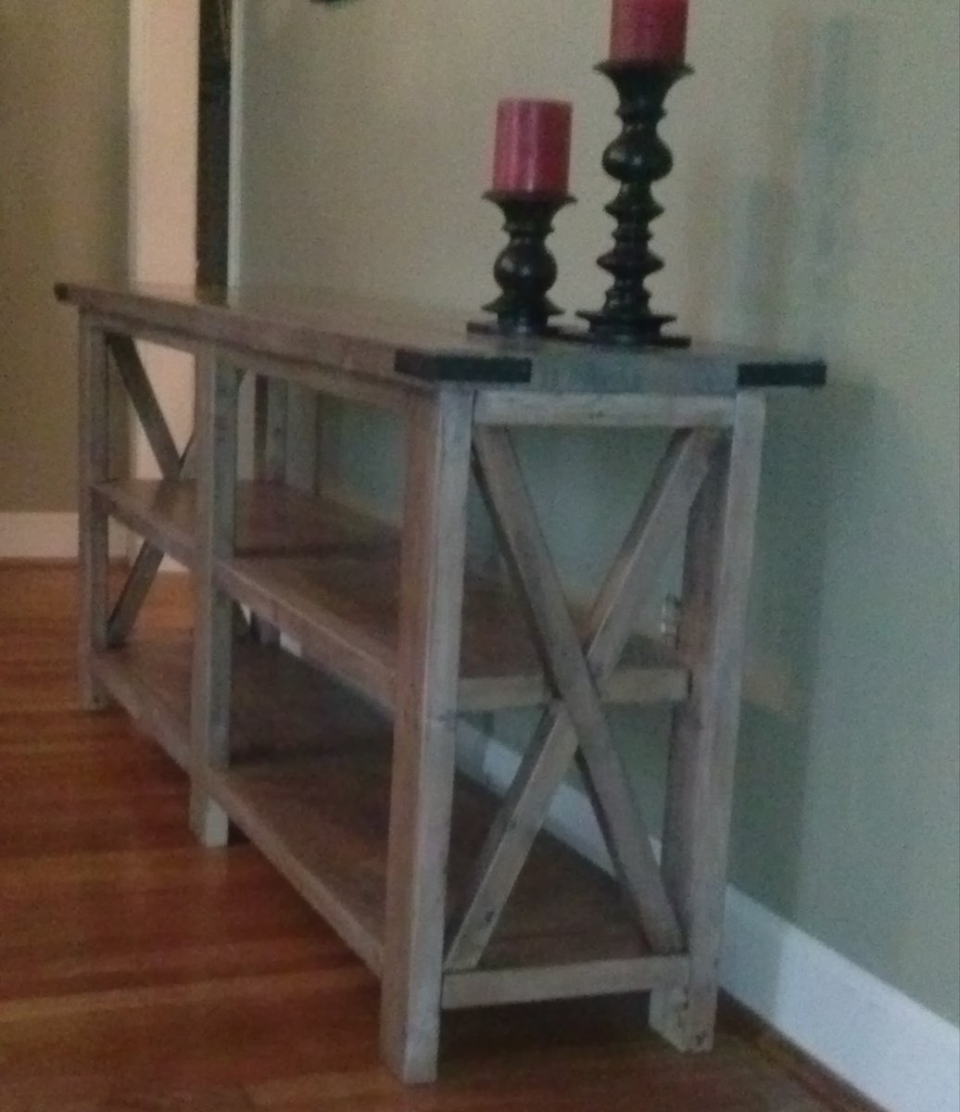
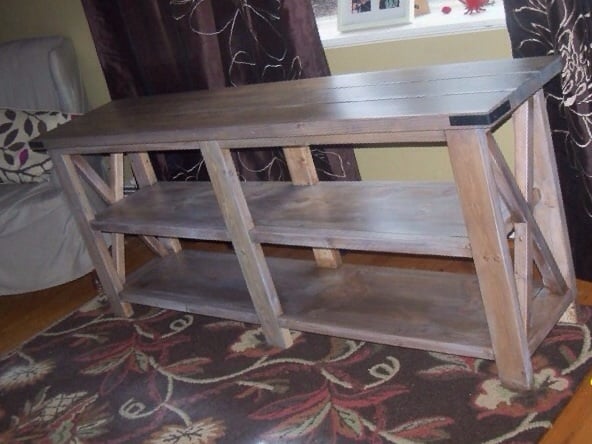
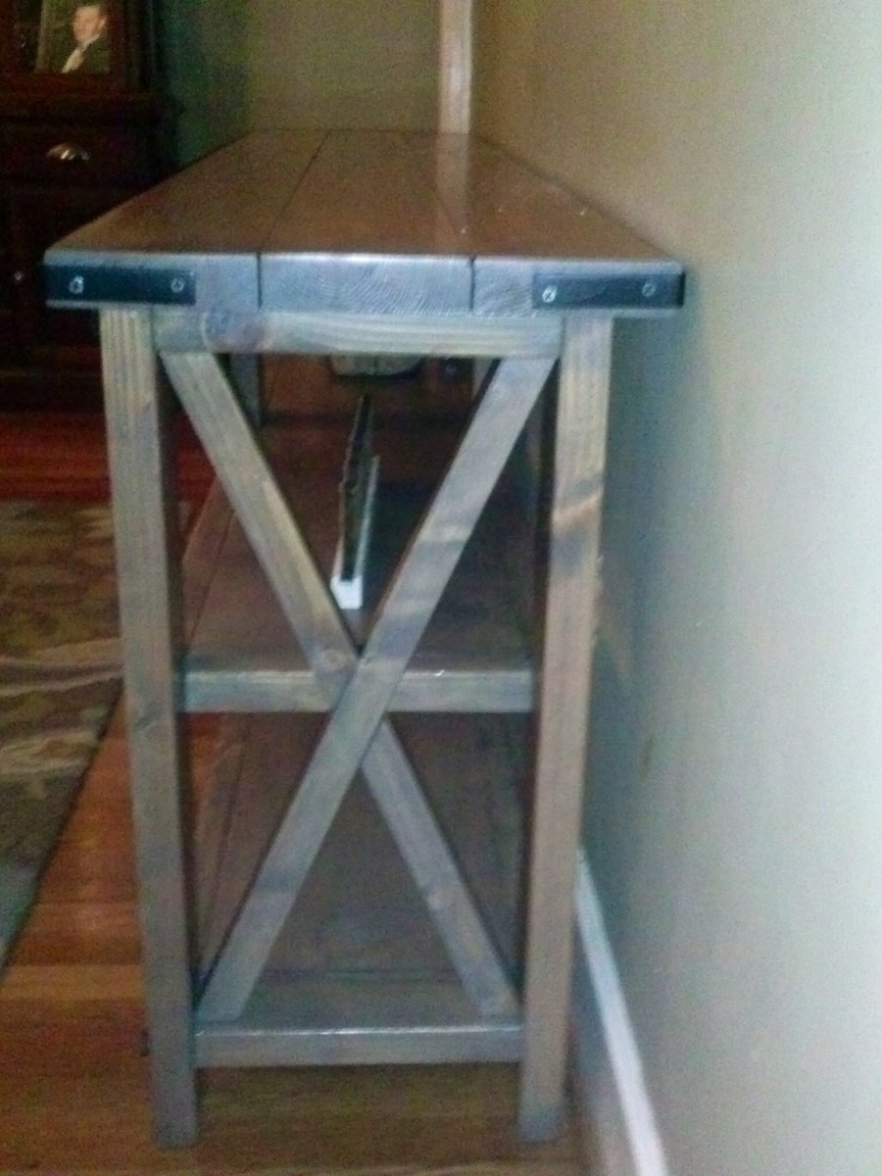
Hello Ana, this is my second project that I have done according to your plans and surely not my last. I had bought the wood I needed a few months ago and it wasn't until the day before Mother's day that I realized I didn't have anything for the Mother of my three children. I could have made an excuse and told her I was broke from our trip to Key largo and the Grand Cayman islands in April but then I remembered your plans for a neat potting bench. I went to my home office and printed off your plans. Next I cleaned out enough room in my garage to access my tools and benches, four hours later...Boom! Potting bench with a surprised wife. We are going to allow all of the Grandkids (13) to sign it after she decides what color she wants me to paint it. Thank you so much for posting these great projects. After all it is true "Happy wife, happy life"
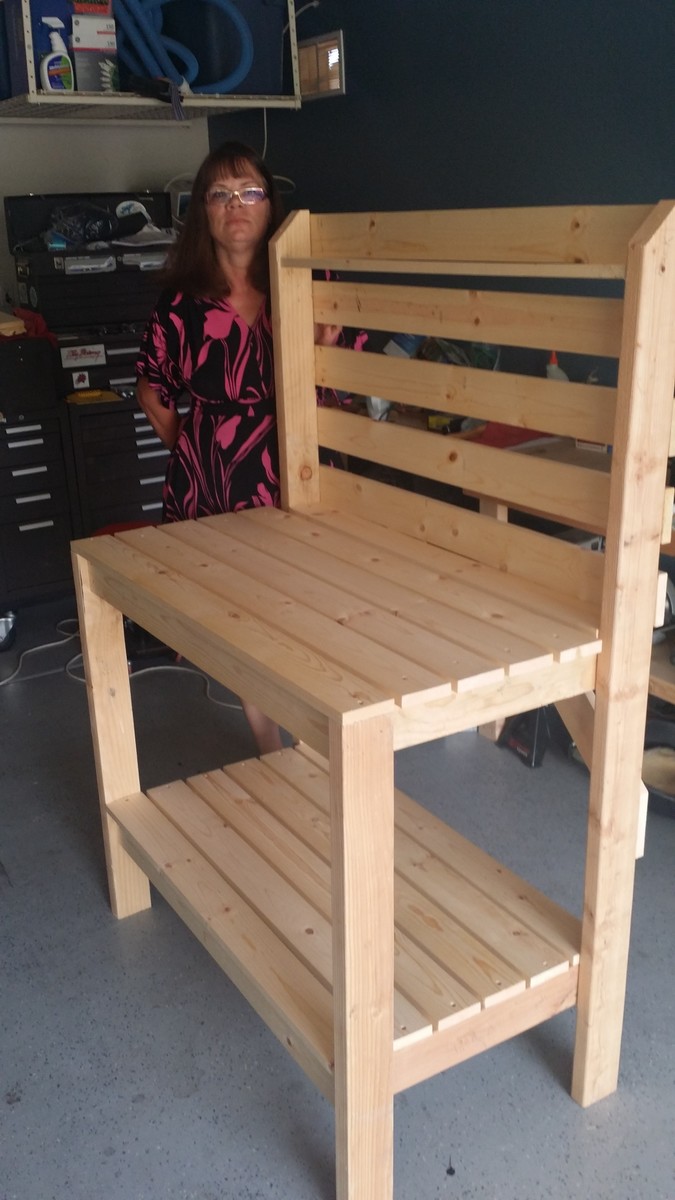
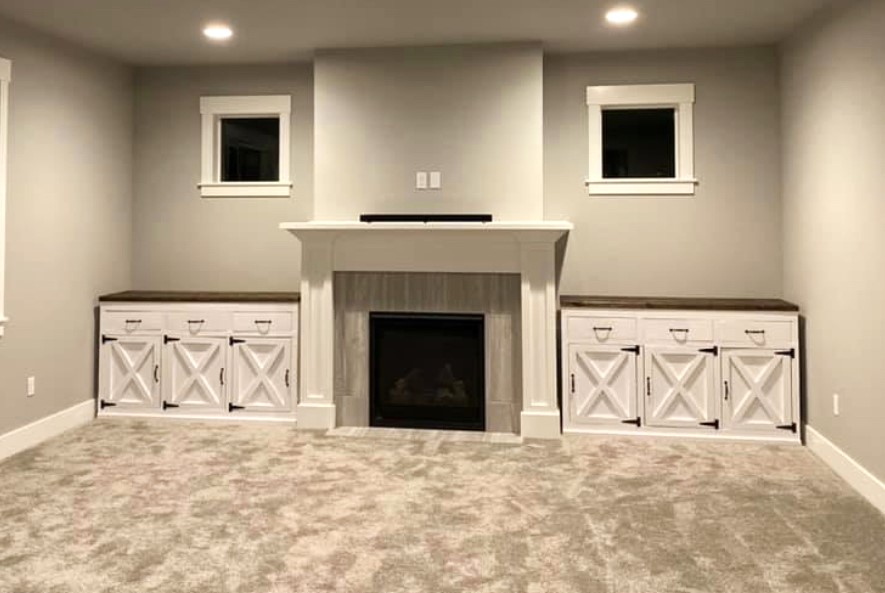
Made to fit perfect
Mon, 02/17/2020 - 19:49
Made to perfectly fit your space! Check this out! Check out Marney Marie on Facebook. Build custom to order!! Made in Oregon!!
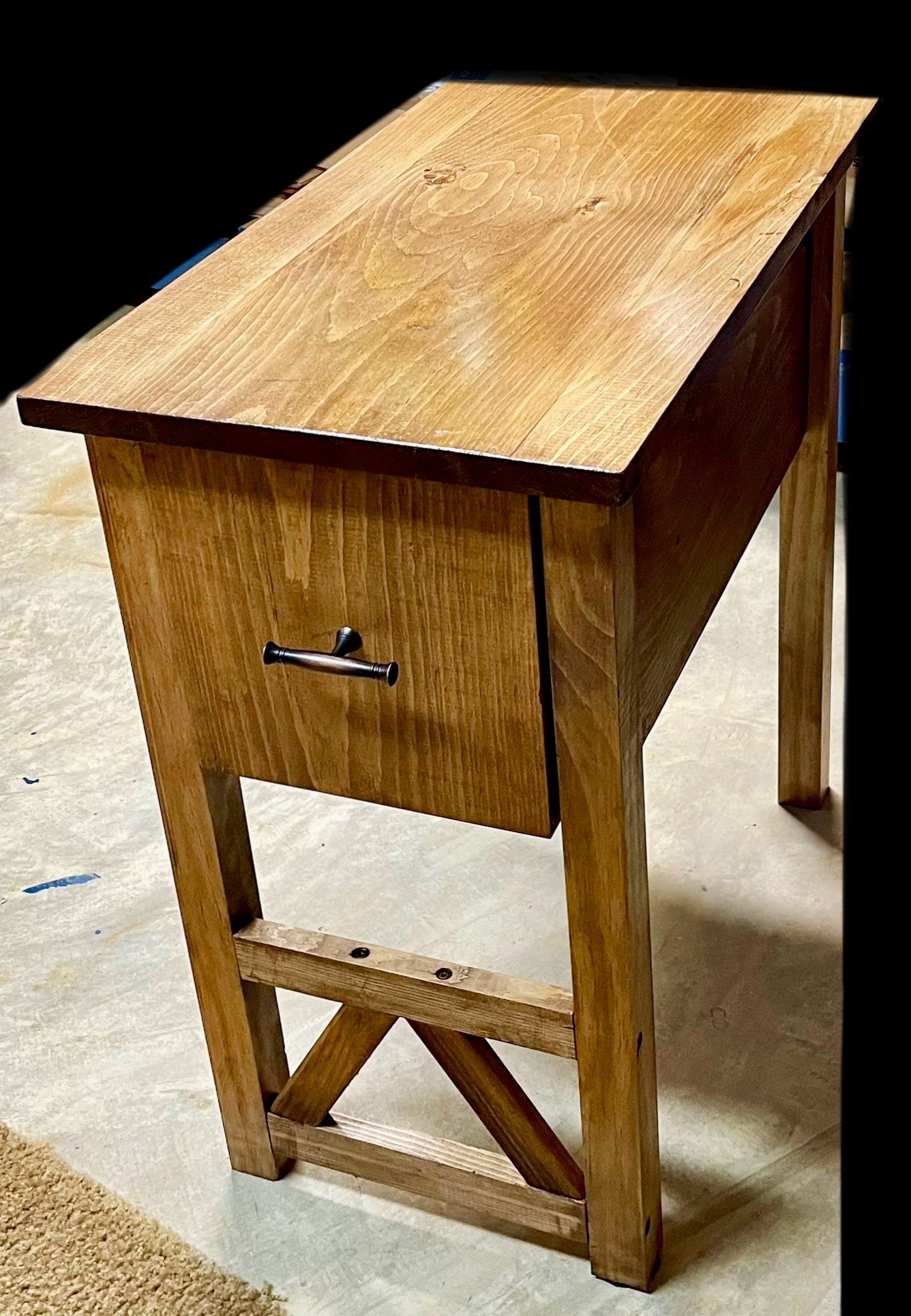
Made for daughter’s first apartment.
Rusty O.
I love the little tansu chest that I bought for my apartment while I was living in Japan, but at only 14" high it has been hard to incorporate into my home in the U.S. without it looking like a piece of doll furniture.
To solve my problem I decided to try to turn it into a console table. I wasn't able to find wood with the fine grain to match the chest for legs so I decided to match the black metal pulls instead.
While I was trying to figure out what to do I remembered seeing the DIY Industrial Cart here that used pipes between the shelves which inspired me to use pipes for the legs.
For details, check out my blog: http://www.homeandawaywithlisa.com/blog/2012/4/30/turning-a-chest-into-…
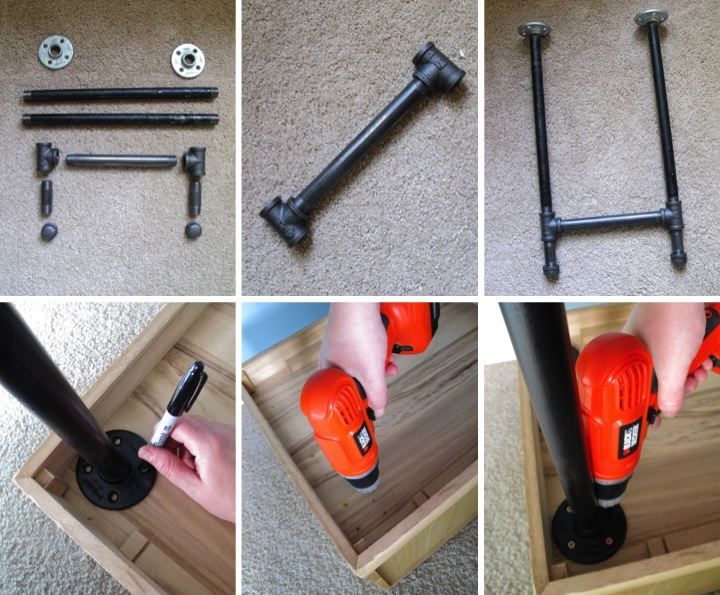
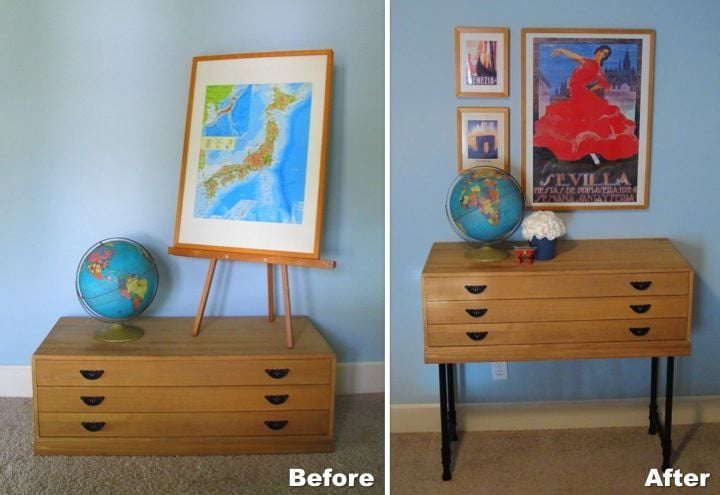
My wife and I wanted to turn our upstairs hallway/vacant little area into a book nook for our girls. My wife found some shelves that she wanted me to copy, so I did, but I added some custom routing to them. I had an area where I wanted to build an L shaped bench for the girls to hang out and read on. I had some old chair legs lying around, that I decided to recycle and use for the bench. I knew it would be a lot of work to sand them down and restain them, and my wife LOVES everything painted white (I don't get it) so I painted them white. At that point I had an idea to use some maple hardwood plywood for the bench seat, but I wanted it to be trimmed/outlined in white. I ran some pine furring through my joiner/planer and then I did some custom routing to it. I finish sanded the pine trim pieces and then painted them white as well. The maple plywood got a lite scuffing with 220 then stained and clear coated with some water based oil modified minwax semigloss poly. After I finished building the nook, there was some concern of the girls climbing up over the top of the bench and falling from the second story. I then custom routed some kiln dried pine, and planed some 2x2 furring, until it was square. The 2x2 was painted white and the kiln dried pine was stained and cleared, then I installed the safety rail. If anyone wants a build plan, I can write a step by step on how to build this or something similar to it.
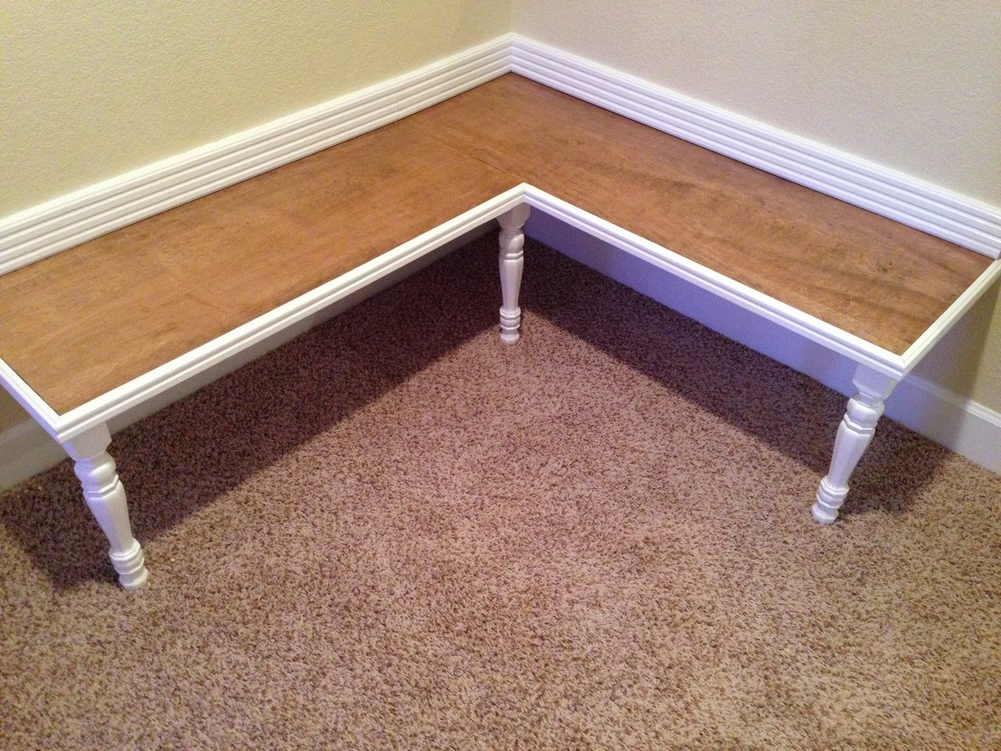
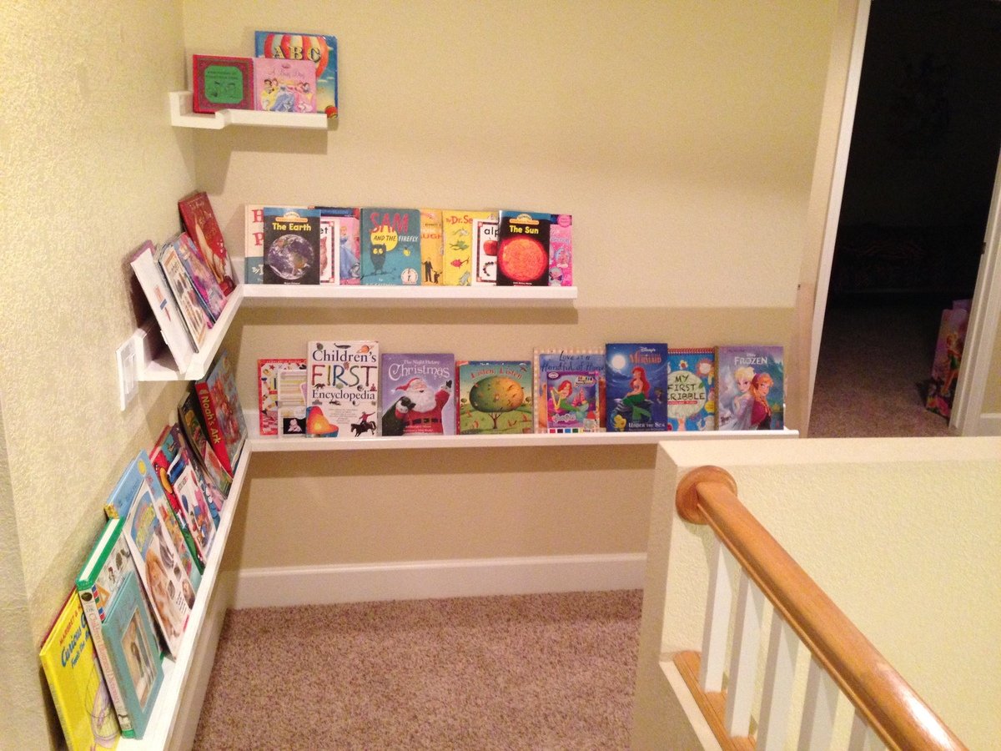
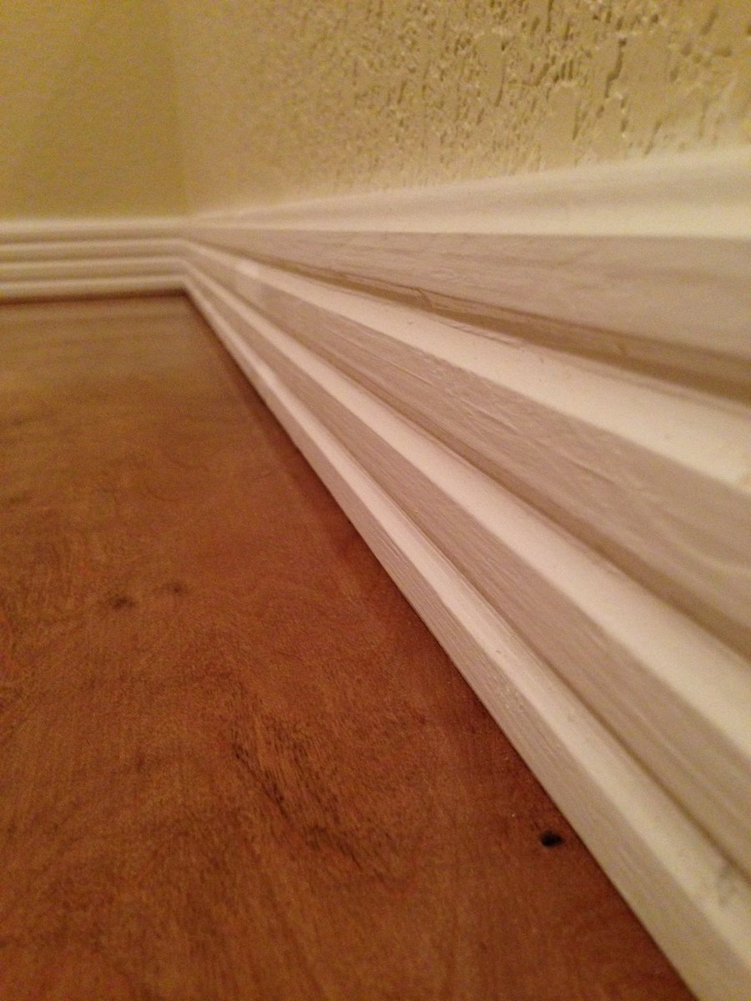
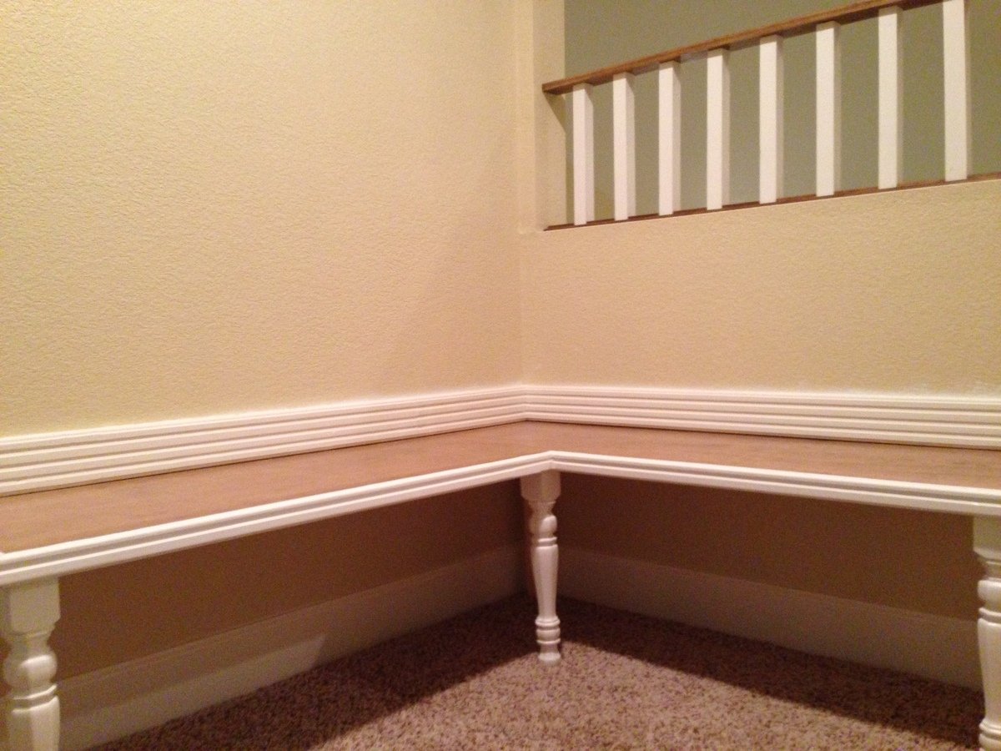
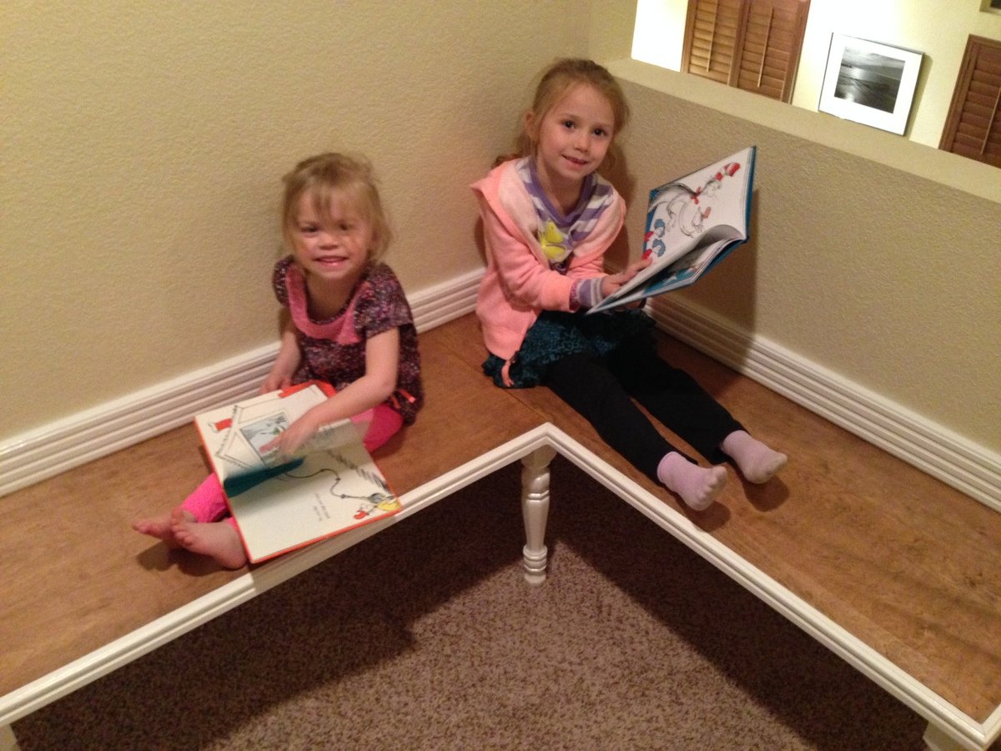
Easy, inexpensive, and fun- as always with Ana's plans.
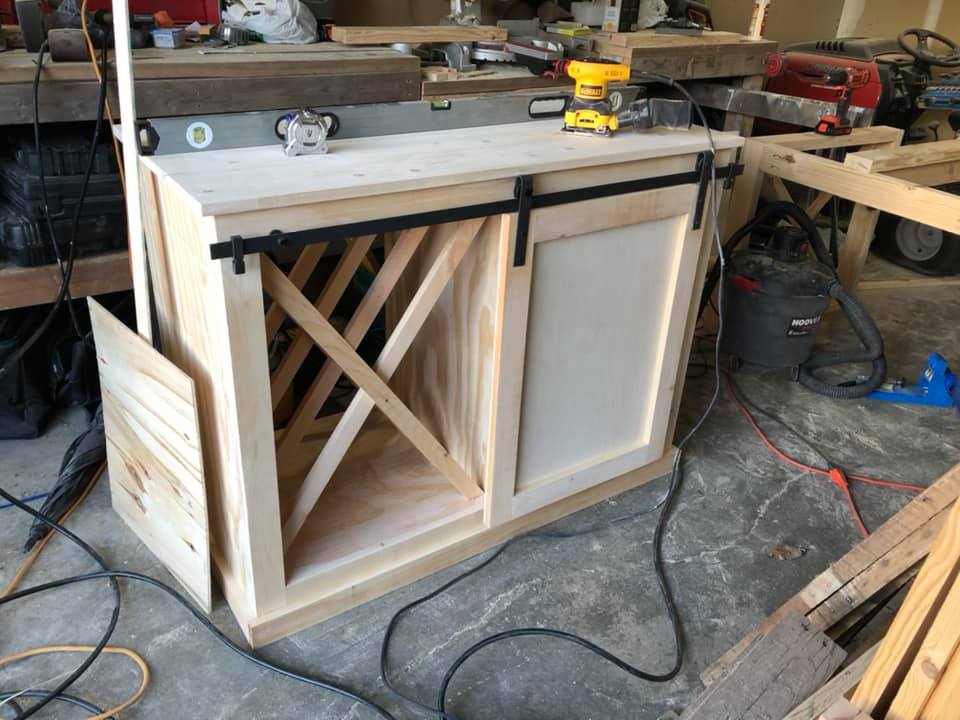
Built by Shaun Damon Beck

DIY Rustic Porch Swing
So now that everyone at work found out that I could build furniture I started getting special request. I modified the top of the benchwright table that way my co-worker can use this table to hold their 30 gallon fish tank. This was a pretty easy build once I found a place without warped wood.
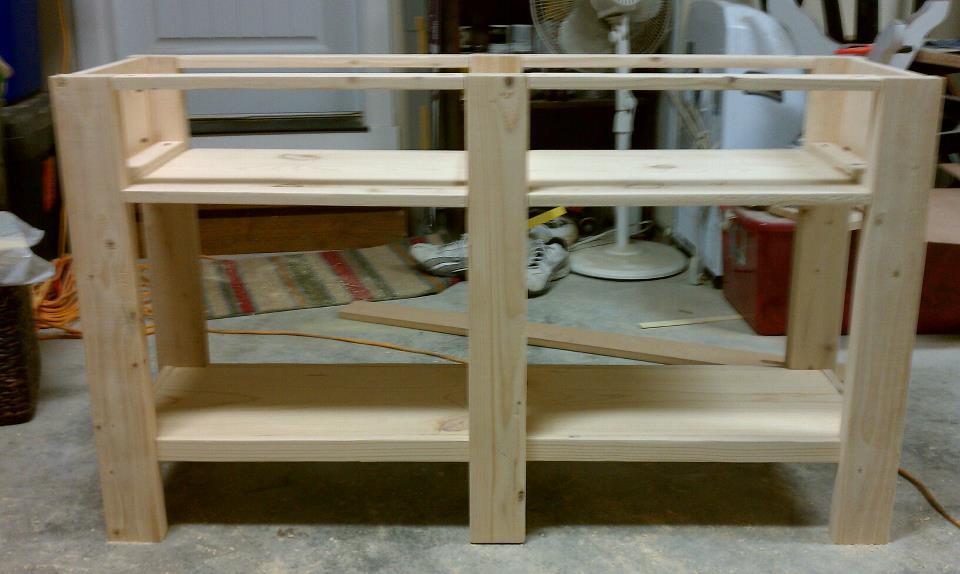
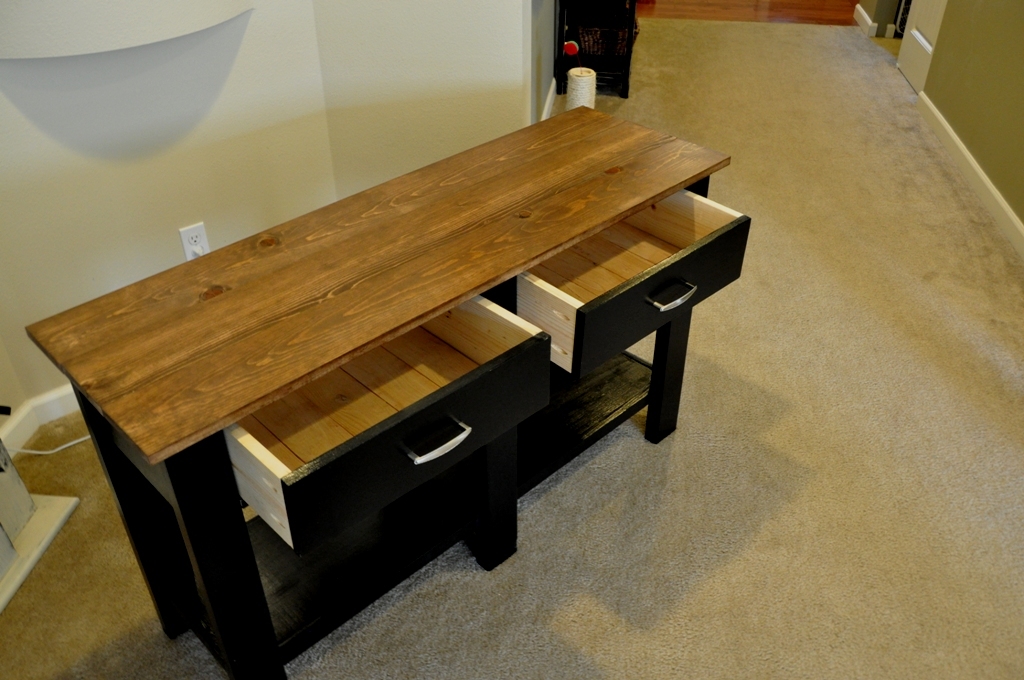
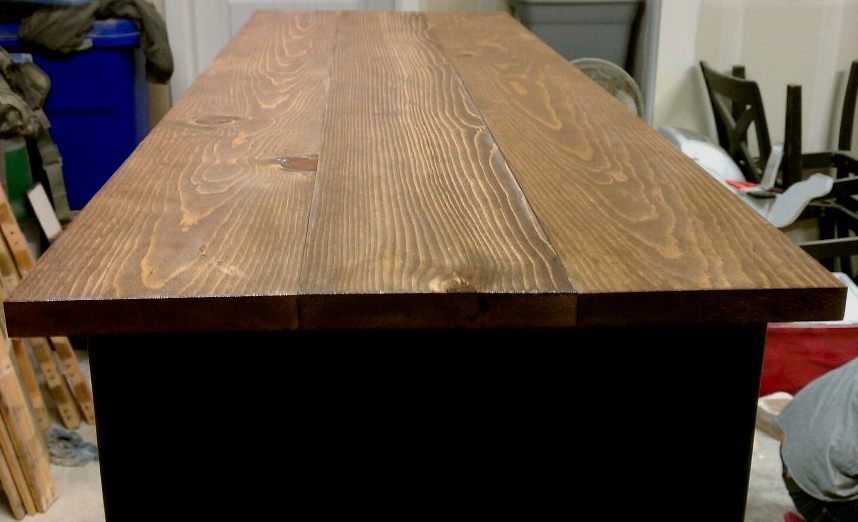
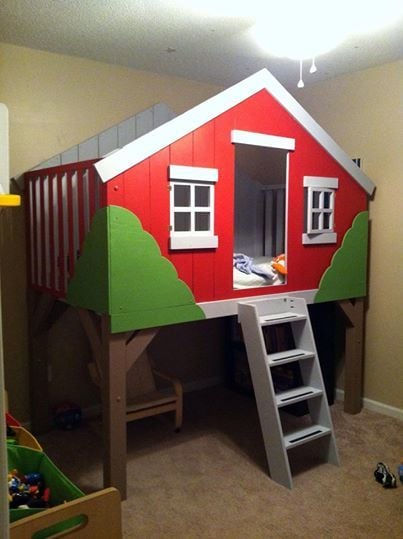
I took the Ana White plans for this bed and modified them just slightly. I decided to cover up the top opening on the front, and add some plywood "trees" so that the ned looks like it is being suspended by the trees. I used whitewood from Lowe's, a compound miter saw, the AWESOME Kreg Jig, and a drill. The whole thing took about three days to construct and about two days to paint 2 coats. If you see from the pictures that the side pieces of 1x4 trim are missing, you are right. When I measured the 34" instead of the 34 1/4" it was too short for the sides and wouldn't match up with the front trim. Even if I used the 34', there was a gap so I left it off. I added a fourth step and I also put grip tape on the stairs because my homeboy like to sleep in socks and I didn't want him to slip coming down.
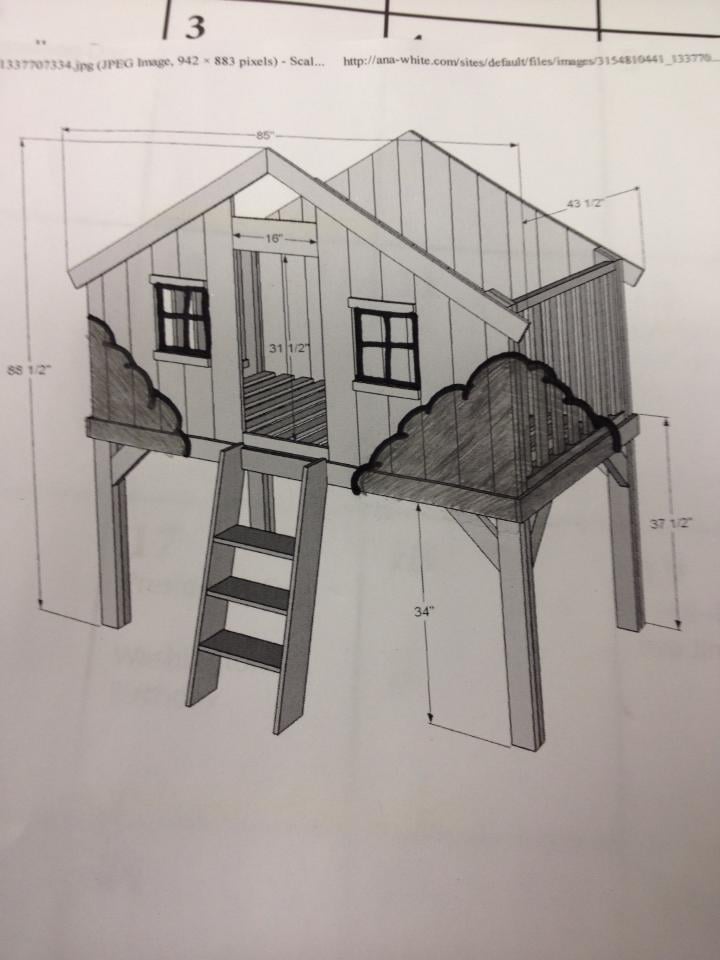
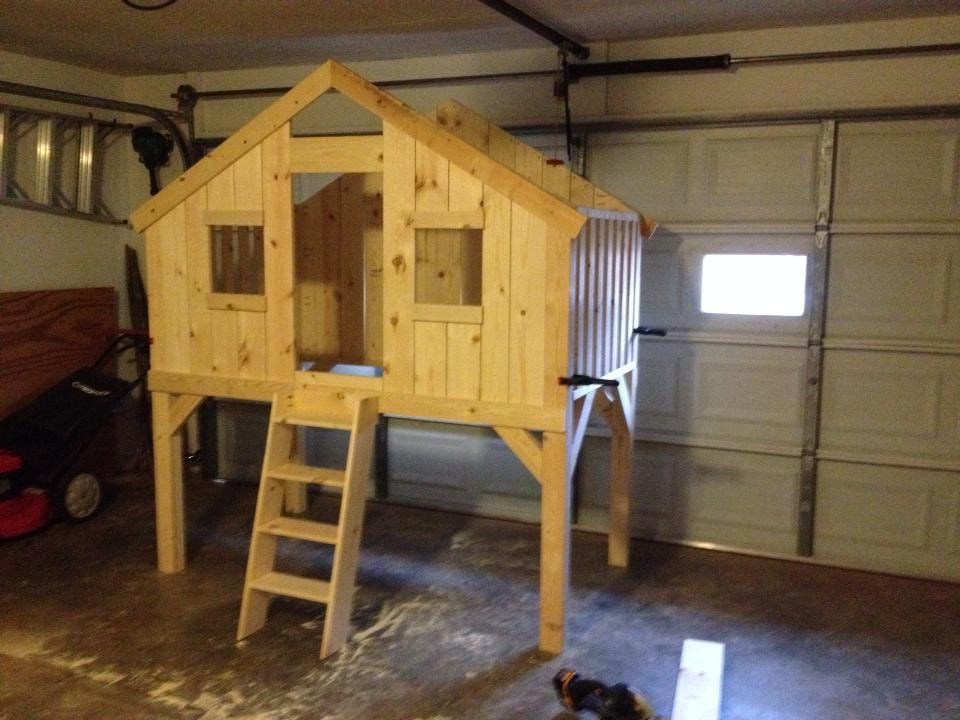
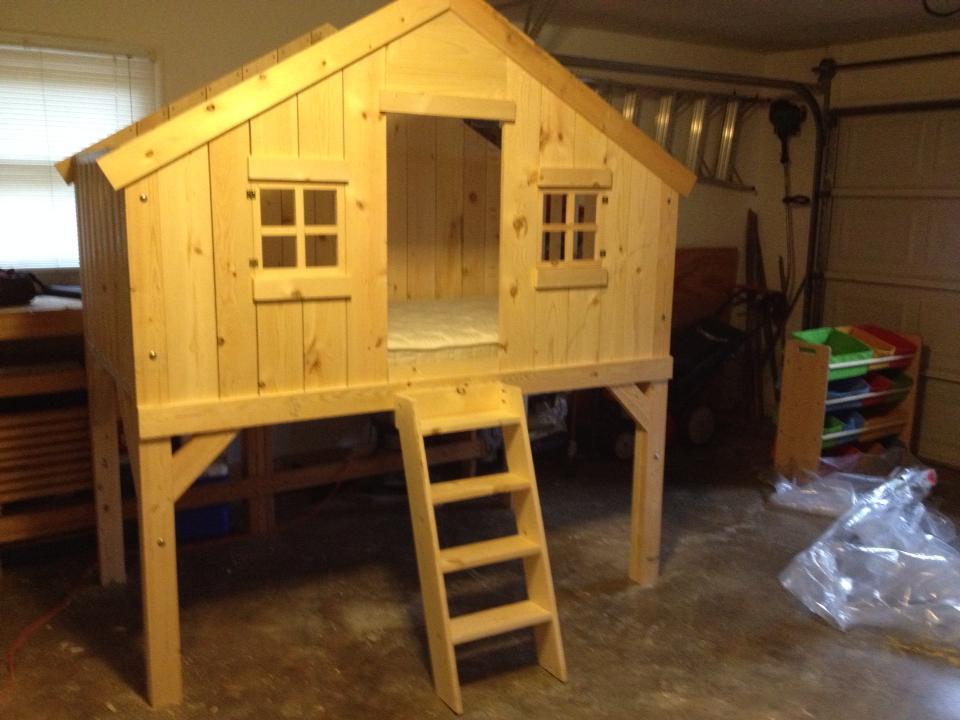
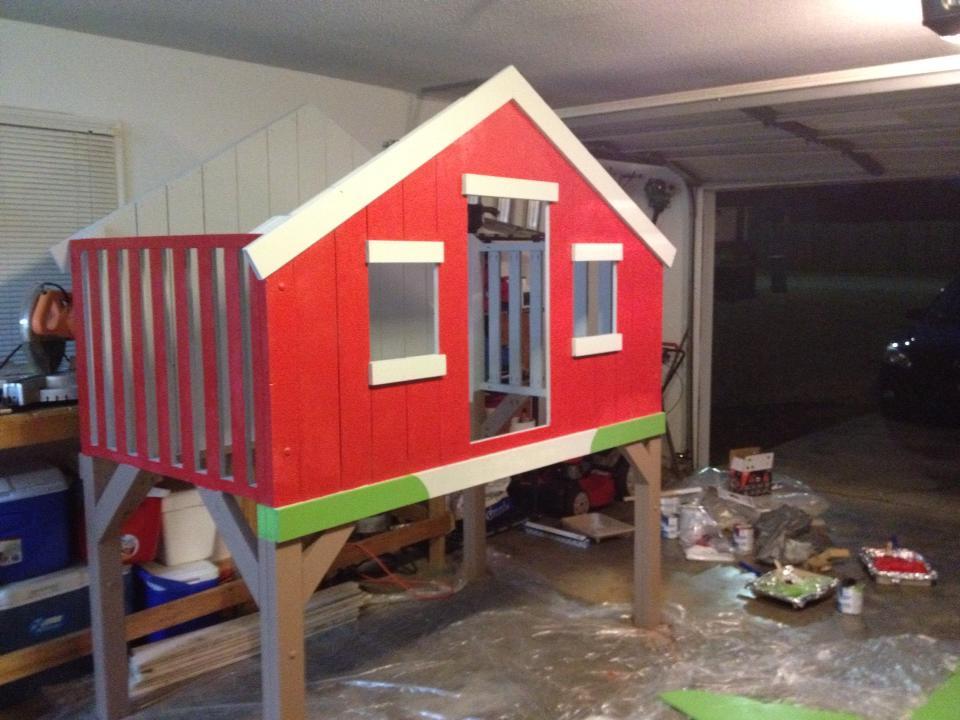
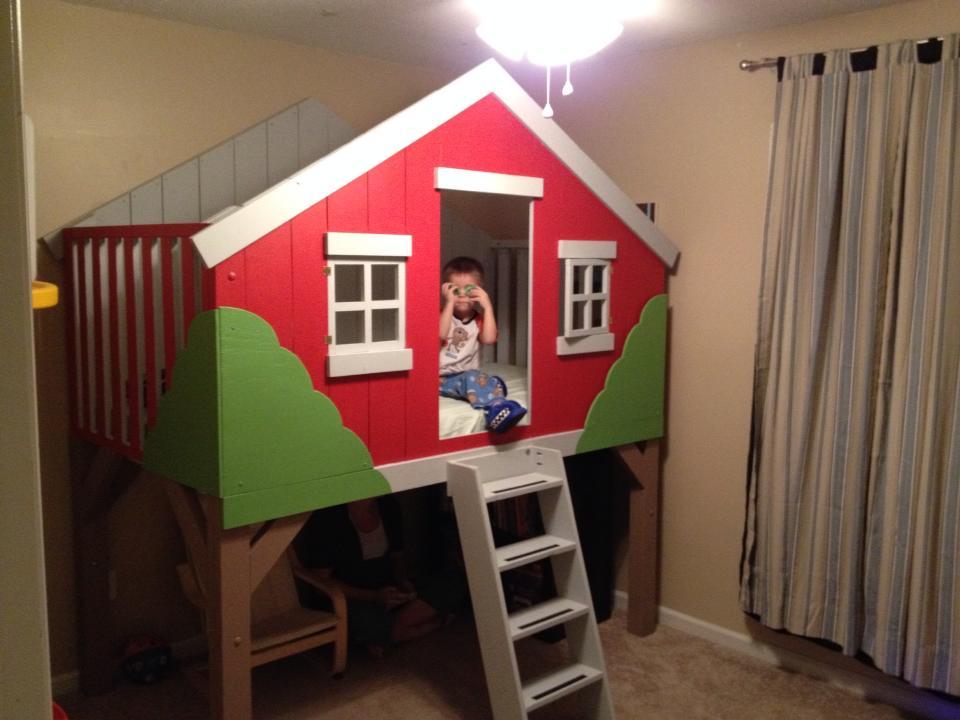
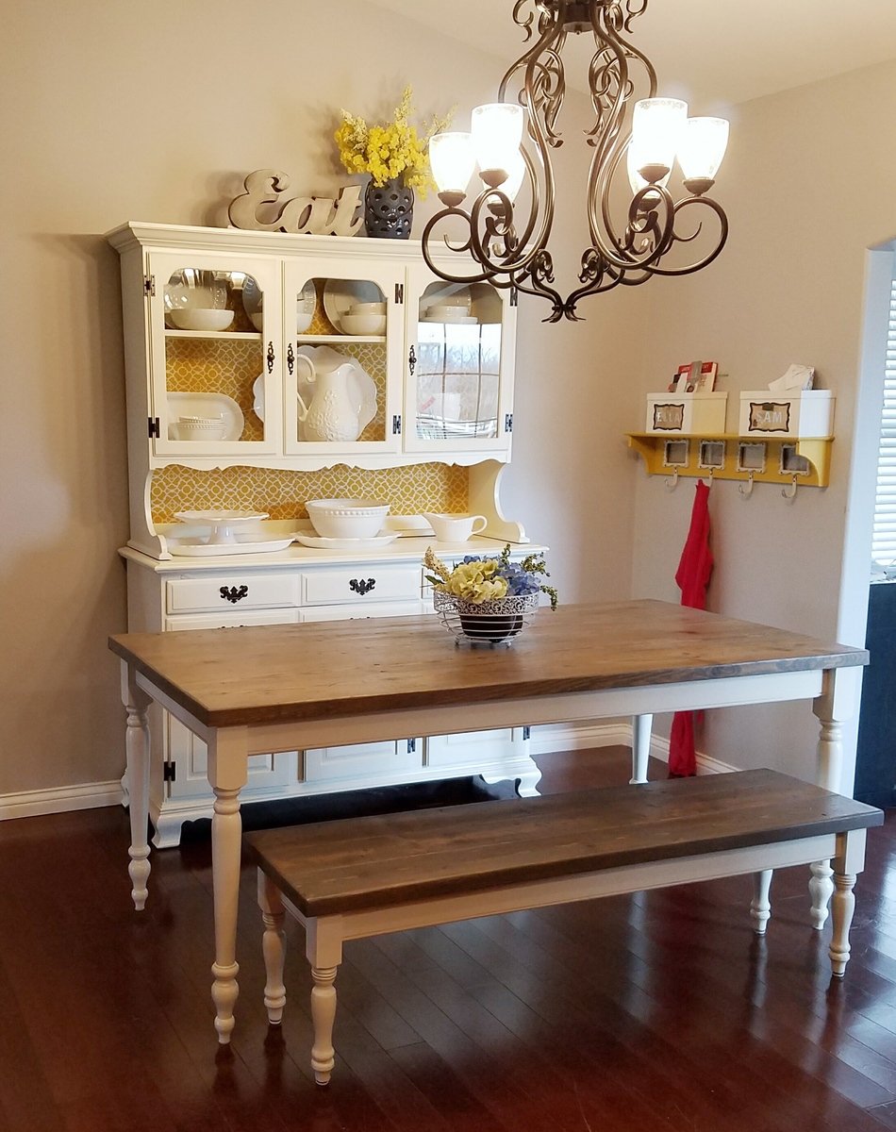
Super easy base plans. Made a few modifications, and it came out beautifully.
Comments
bjerfr
Sat, 07/11/2020 - 10:12
Full
What measurements did you use to adjust to a full size?
mammasof3
Wed, 12/30/2020 - 12:15
Dimensions please
Would also love to know dimensions used for the full! Thanks for sharing your amazing talent!
Winginitdiy
Mon, 08/23/2021 - 06:17
Measurements
What would the measurements be for a full over full?