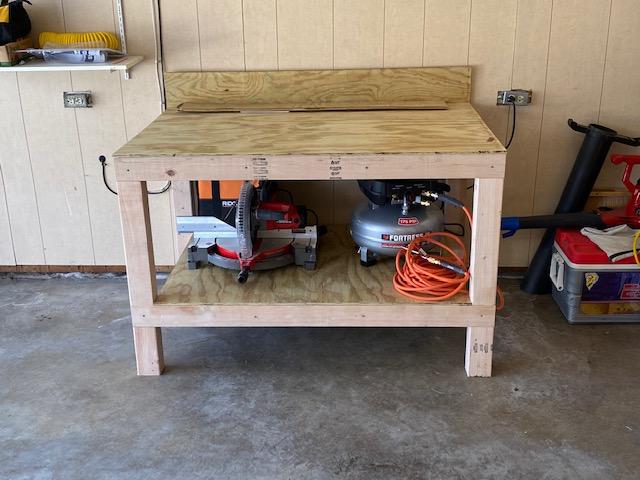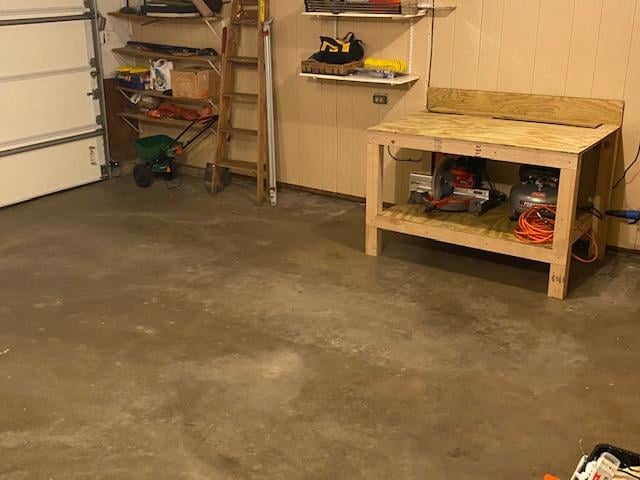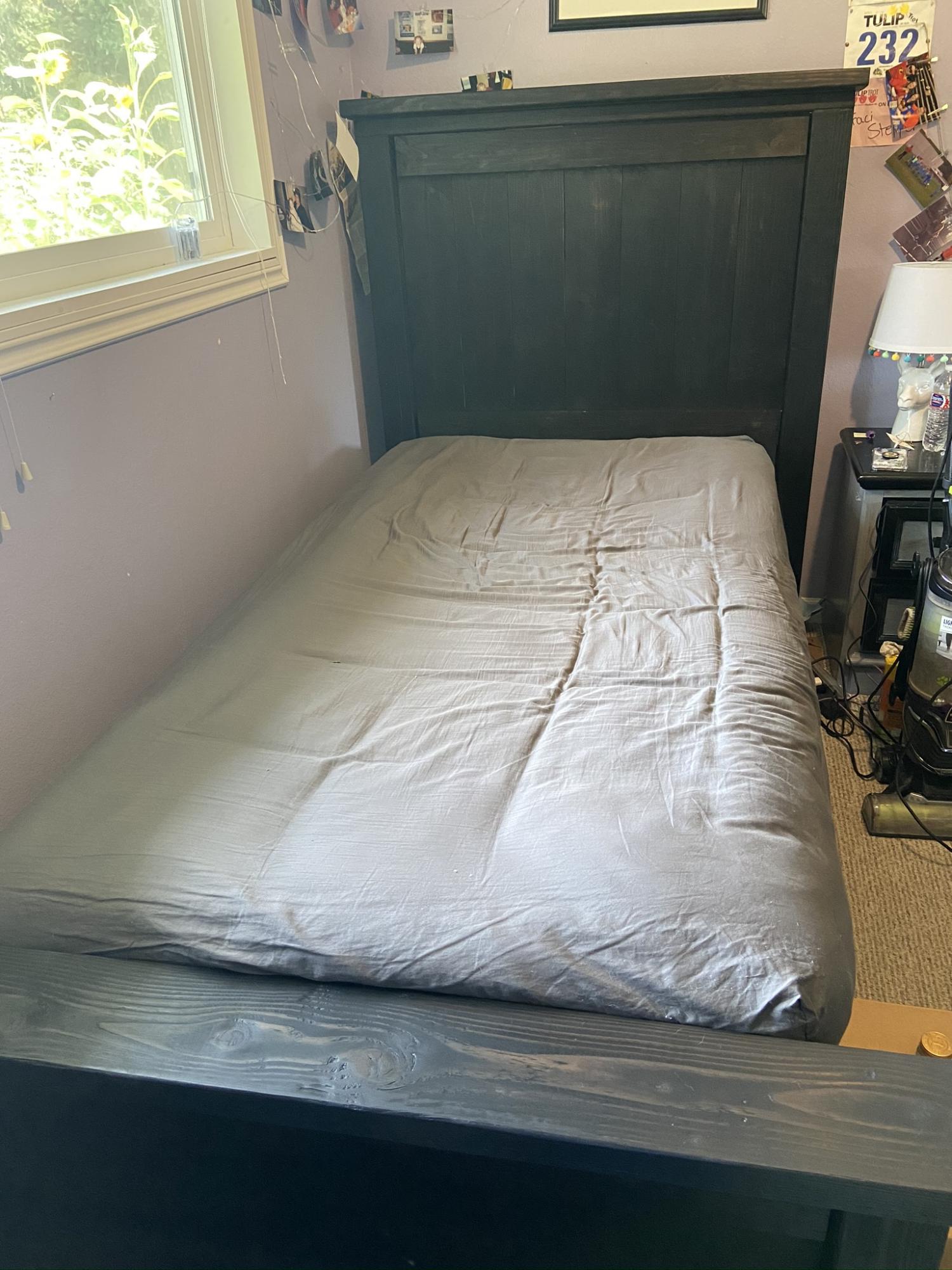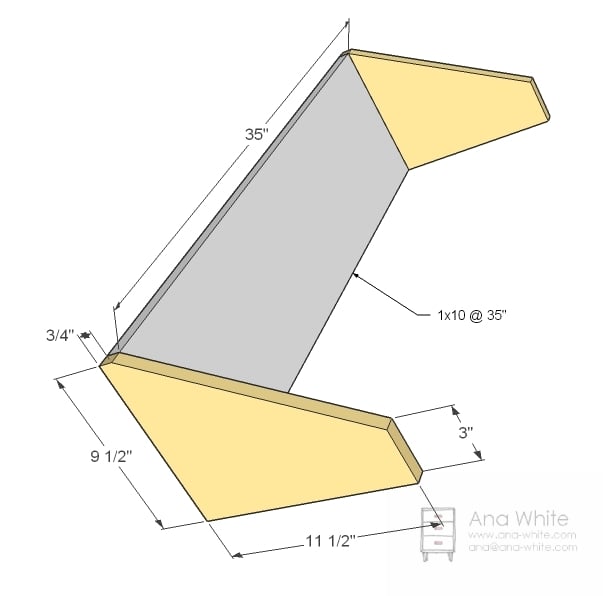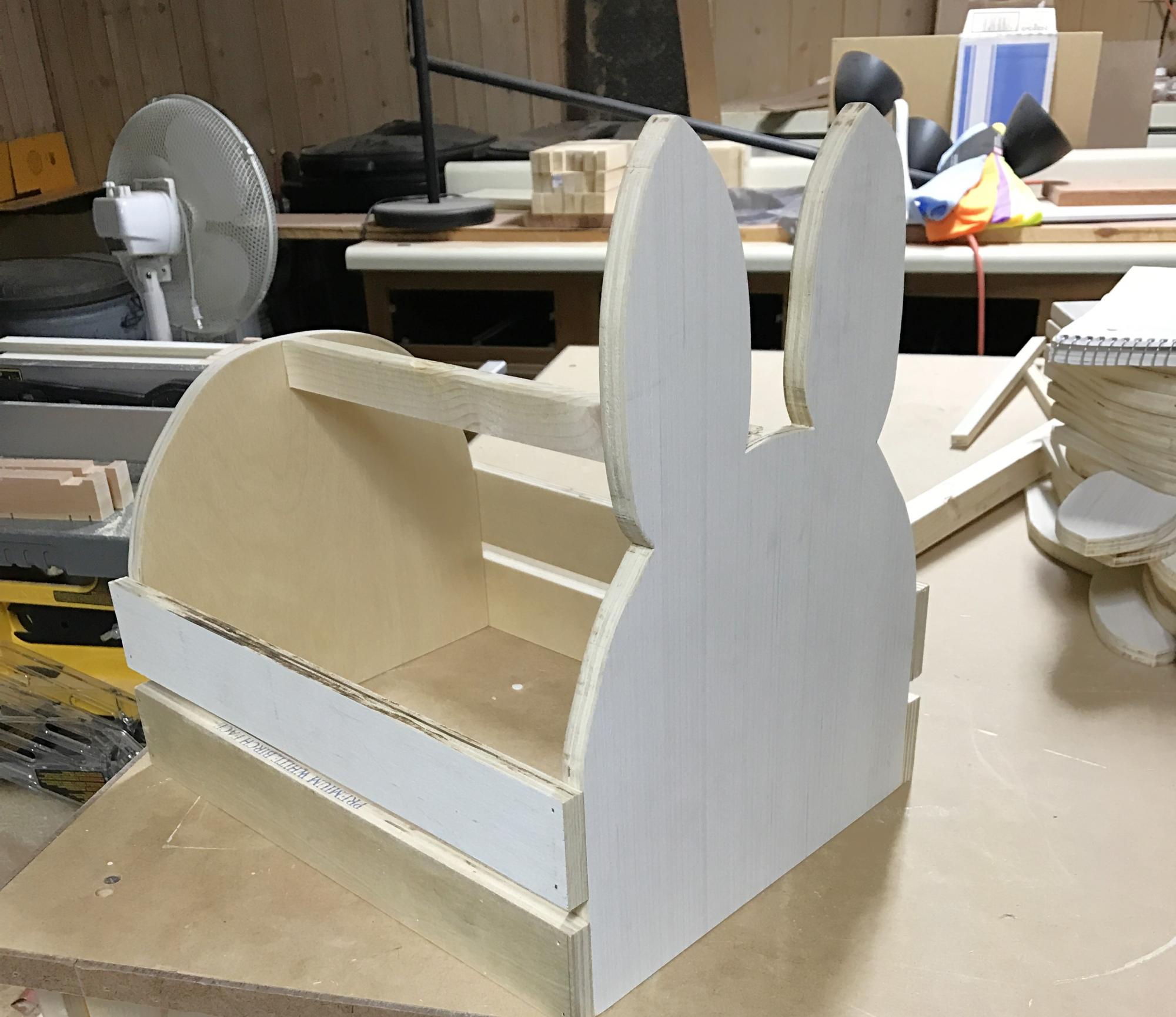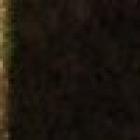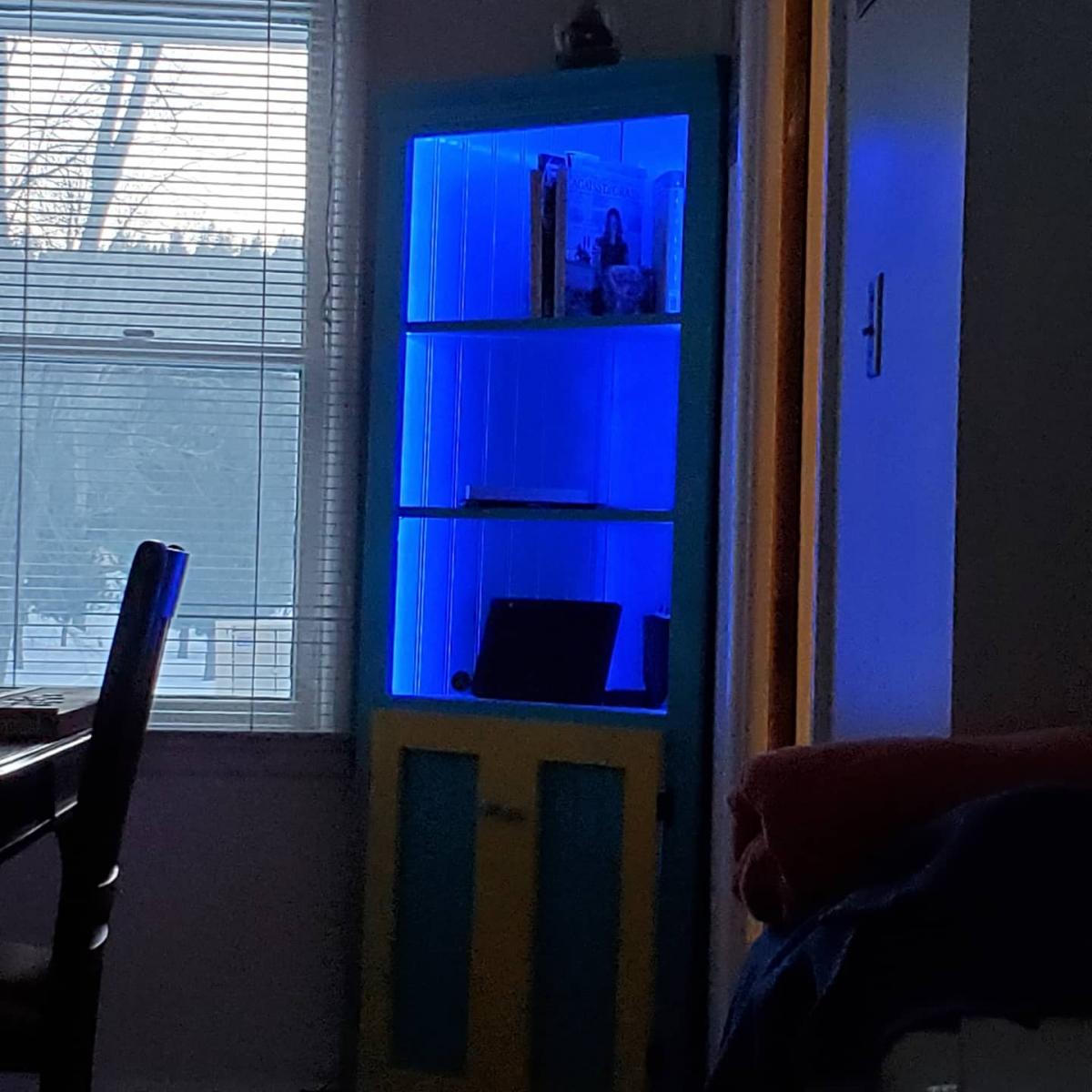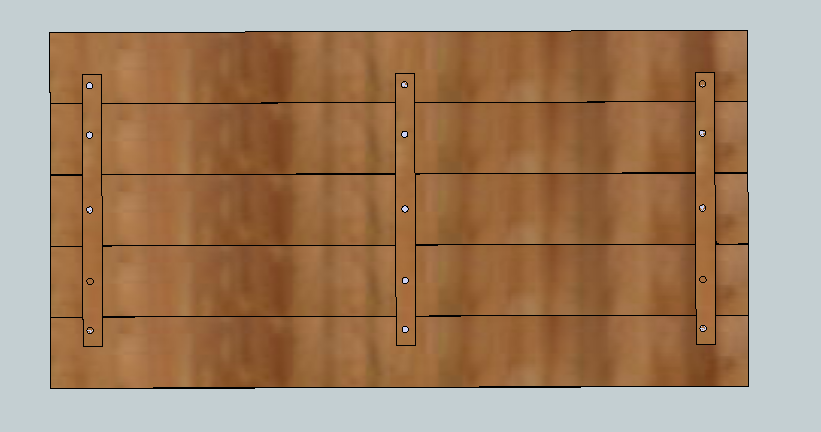Community Brag Posts
Rolling Kitchen Island with tilt trashcan and Holy cutting board
I saw Ana's tilt trashcan plan and I knew that I had to tackle this bad boy. I didn't want anything stationary because my 1910 kitchen is big but also pushed against the walls. My stove is 7 steps from a counter top so prep is kind of a pain.
I modified Ana's original plan to be taller and even (well, close) with the stove's height for extra counter space. I also wanted a slide out cutting board with a hole so that while I'm chopping my ingredients, I can scoop it into the hole that drops directly into the trash.
I'm a very ambitious girl who doesn't like to be told that I can't do something. This is also my second built....my first is a huge craft supply cabinet made from old barn wood that is lovingly referred to as 'The Outhouse'. My tools are limited to a 7in circular saw, drill, and Kreg Gig. I knew this would be tough but after a few head scratches, I have a pretty cool island.
If you have questions about what I asked, please ask. There are all types of wicked little tricks/fixes in this beast.
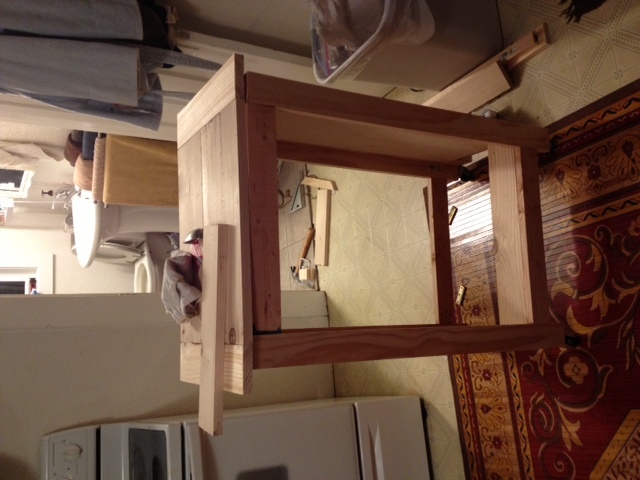
Comments
Sun, 09/21/2014 - 08:11
more pictures?
we are about to start building and island based off this plan as well and i love the holy cutting board idea. do you have pictures of that or advice on how to accomplish it? we plan to make it twice the width with two trash cans. ( we have 5 kids= lots of trash!)
Cassidy Bed - KING
We made this bed in the king size. DEFINITELY sand each shim prior to gluing it down. It is definitely no fun rolling over in the night and hurting my hand on the rough shims. I would also recommend staining the headboard (the base for the shims) prior to gluing down shims so that any holes between shims blend in with the stain color underneath. We did not and there are a couple spots that you can see the plain wood under the shims. Also, we did what they recommended in the plans to secure the side rails. The bed is not very stable and squeaks. We keep talking about altering it somewhat, but it's so dang heavy that we have been putting it off. One other thing that I wish we had done would have been to sand off the corners of the end of the footboard. We've gotten a few bruises from walking into the ends. It cost more than we expected and it took longer. But overall, we love it and are very happy with it. Just wish we had known now to do some things differently.
My built in bookcase based on the Extra Wide Console Bookcase
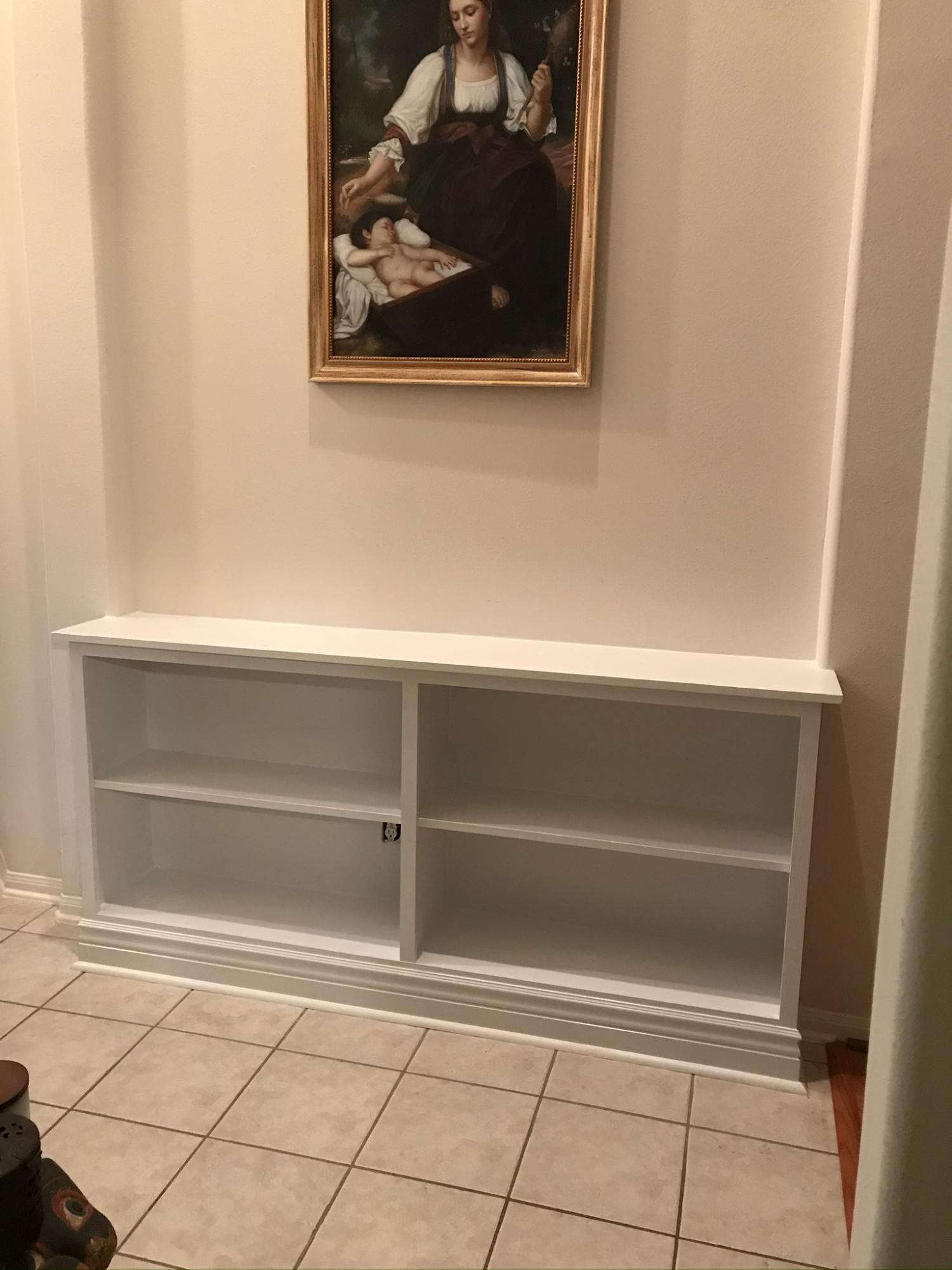
I used the Extra Wide Console Bookcase plans as inspiration for my built in bookcase. I made the top width 75" with the base width at 72" to fit snuggly in the little nook in my foyer. I didn't put a back on it since I attached it to the wall. I did anchor it with several screws to both columns. Also, instead of using the small additional piece on the top, I used an 1x8 and a 1x6 to make the top. I used my Kreg jig to attach the two board together along with some wood glue.
Very tickled with the results. Once the paint is good and dry, my photos, key bowl, and coin jar along with lots of books will be put on it.
Comments
Laundry Room Redo

I needed a new laundry system, and thank goodness I found Ana White's projects on Pinterest! I incorporated the laundry sorter and added casters to the bottom as well as a paper towel roll on the side since it is next to the sink. I also used a modified version of the washer/dryer platform into my space. It does not have the bottom platform and the 4x4's are inside the 2x4's and attached to the platform as well as the 2x4's. Sterilite makes organizer drawers that fit exactly in the opening of under the platform. And, voila! New colors, new organization, new light bulbs :0), new laundry room!
Comments
Sun, 02/24/2013 - 12:48
Great job! Looks much better
Great job! Looks much better and I bet it's a lot easier to get laundry done now.
Wed, 02/27/2013 - 19:18
Ah, that looks great!
That looks like it was a lot of work, but totally worth it!
Entry closet organizer
This was my first project using Ana's plans. It's a combination between the smiling mudroom and the shoe shrine altered to fit sneakers and boots. I was very happy with how it turned out and couldn't wait to get on with my second project which was the planked sideboard. We were doing renos at the time and I was able to build the closet organizer before enclosing the closet. That thing is never moving.
Comments
Fri, 01/02/2015 - 11:14
Great work. I love the
Great work. I love the scroll work. I really wished I had mudroom for a storage system like this.
Ridge Media Console
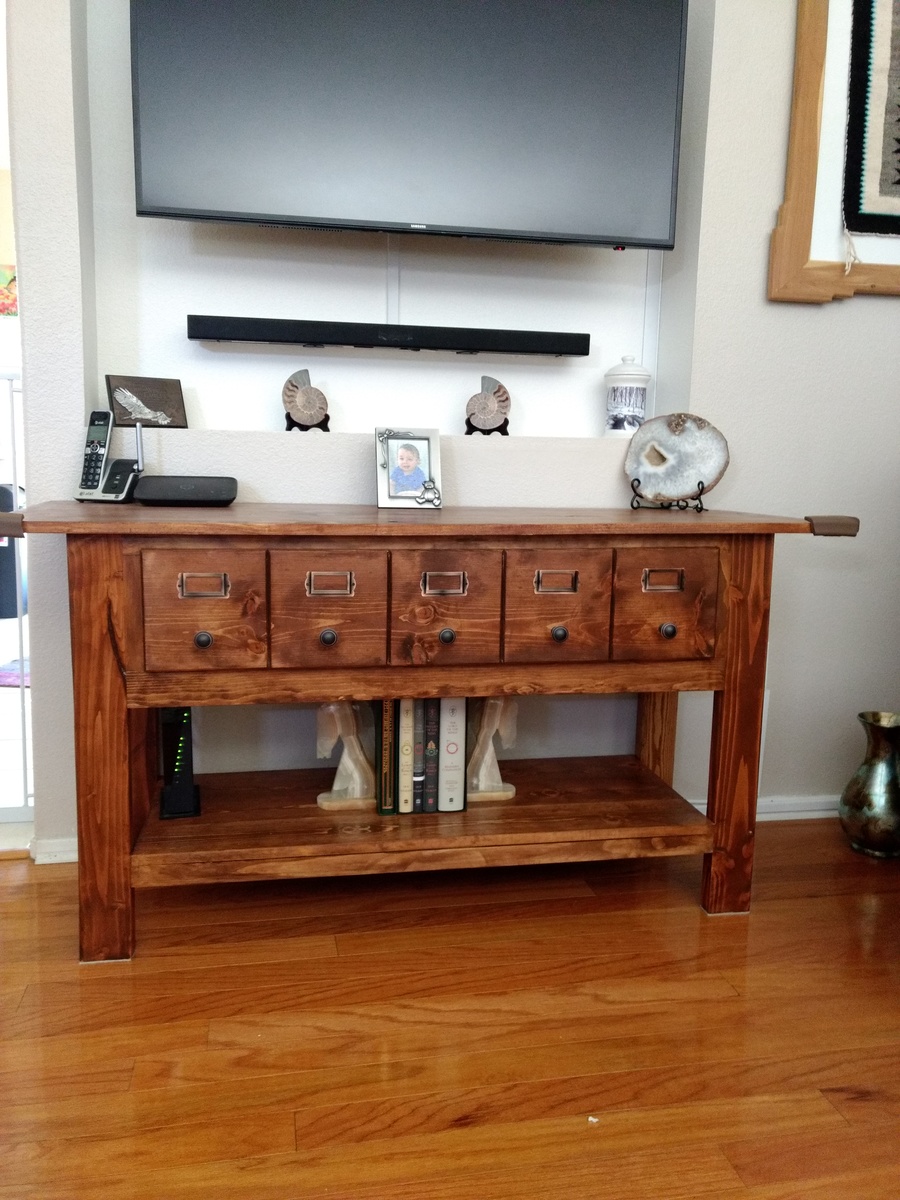
Made media center for new TV / speaker from Jen Woodhouse design I found on Ana White. Turned out well. Changed some aspects to fit my situation. I changed some of the joinery, and used a 12 inch piece of pine on the back to allow for stability and ample space for cord management. I used three hinges due to weight of the front and put some corner cushions for grandson's sake (toddler). Most items bought at local home improvement store but index card holders bought on ebay for very reasonable price.
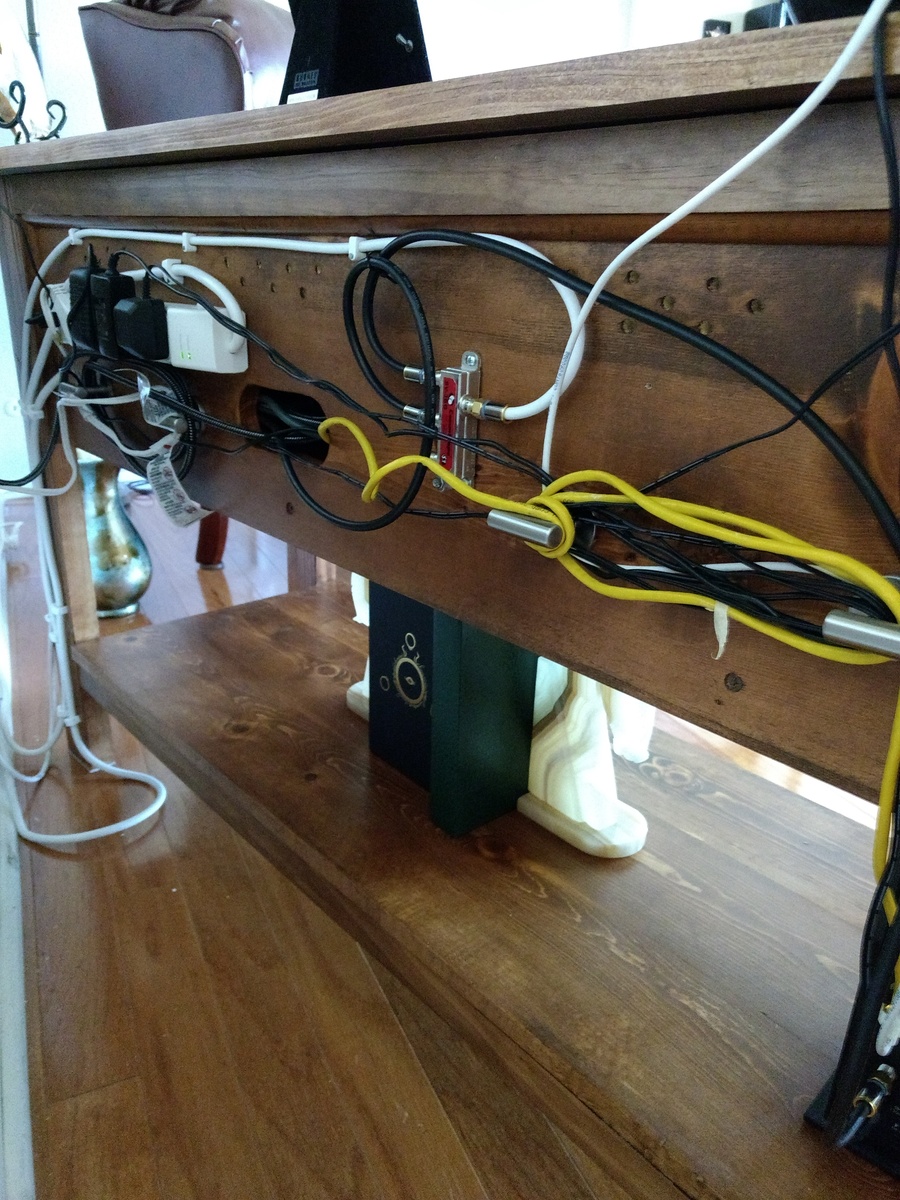
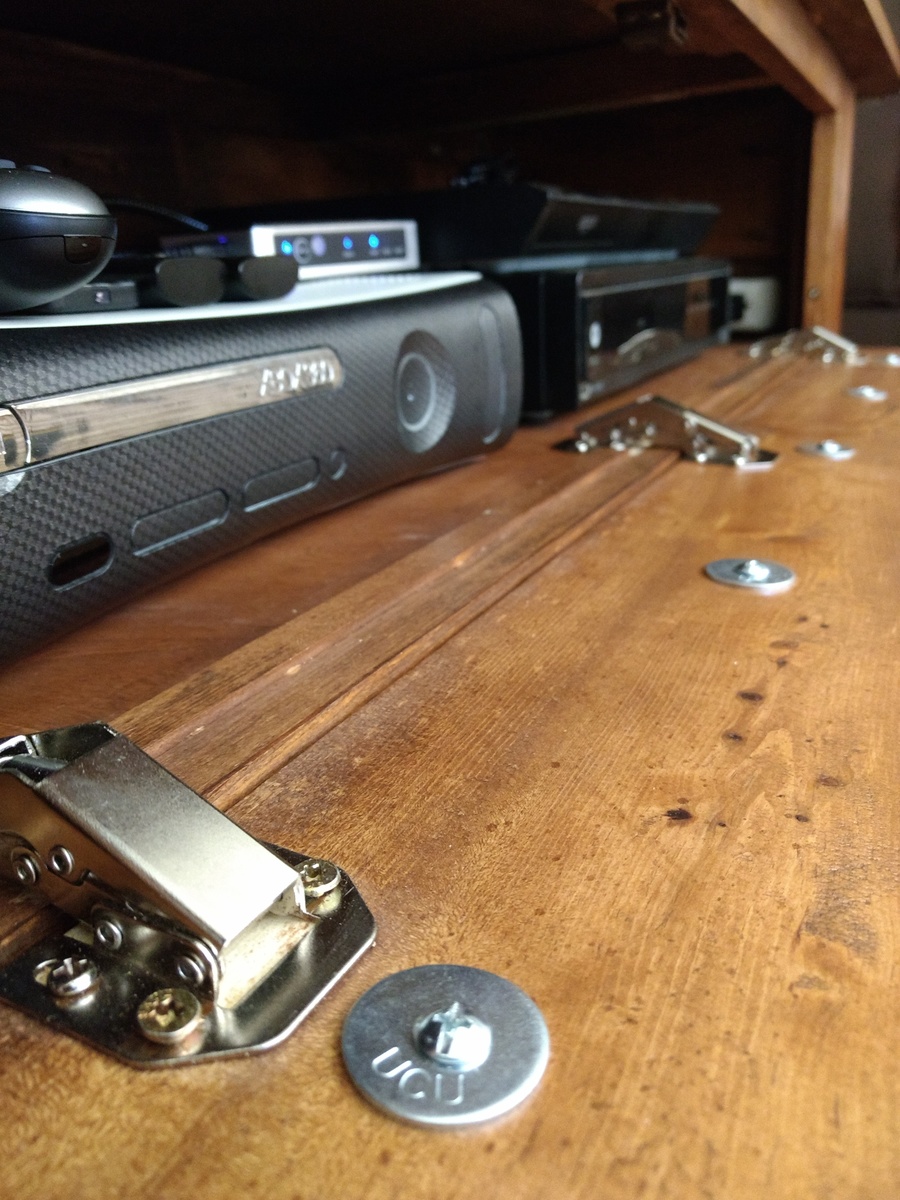
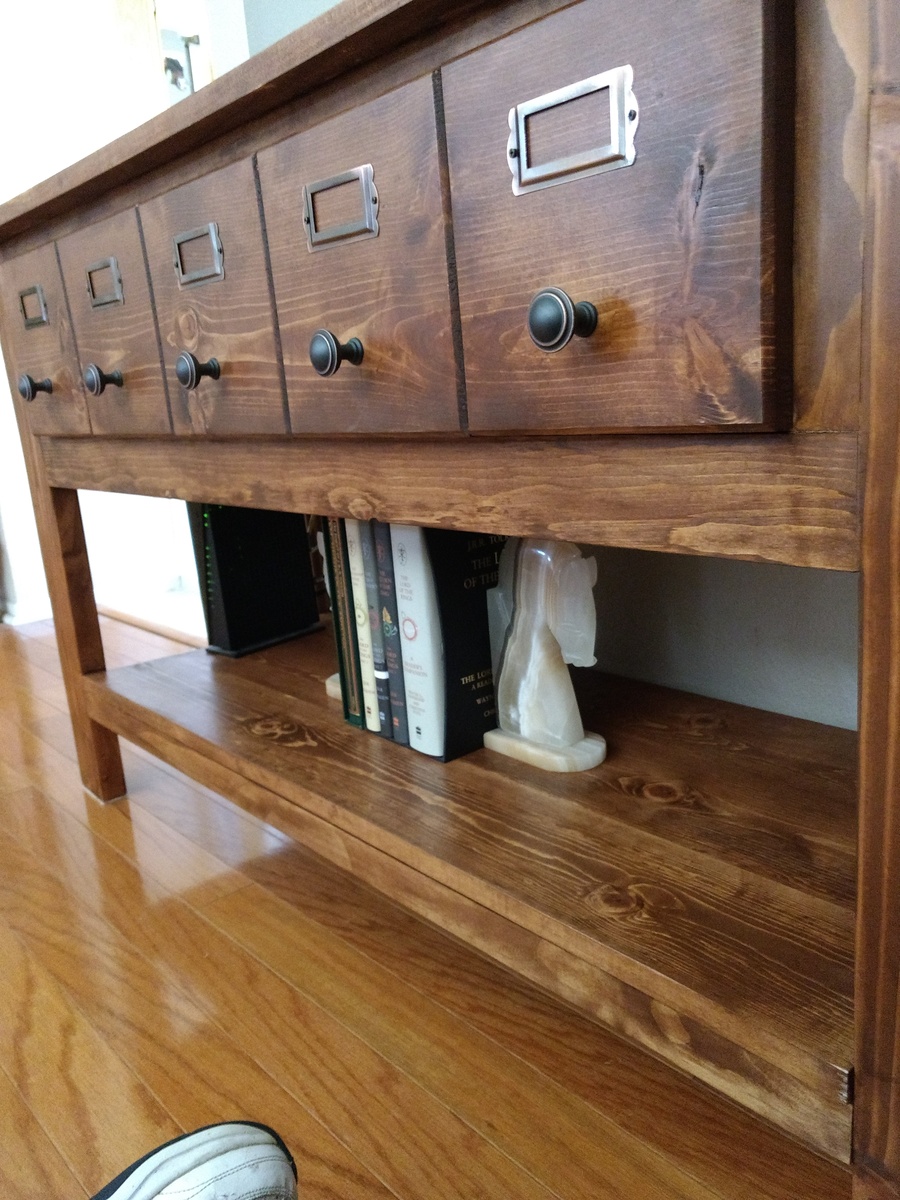
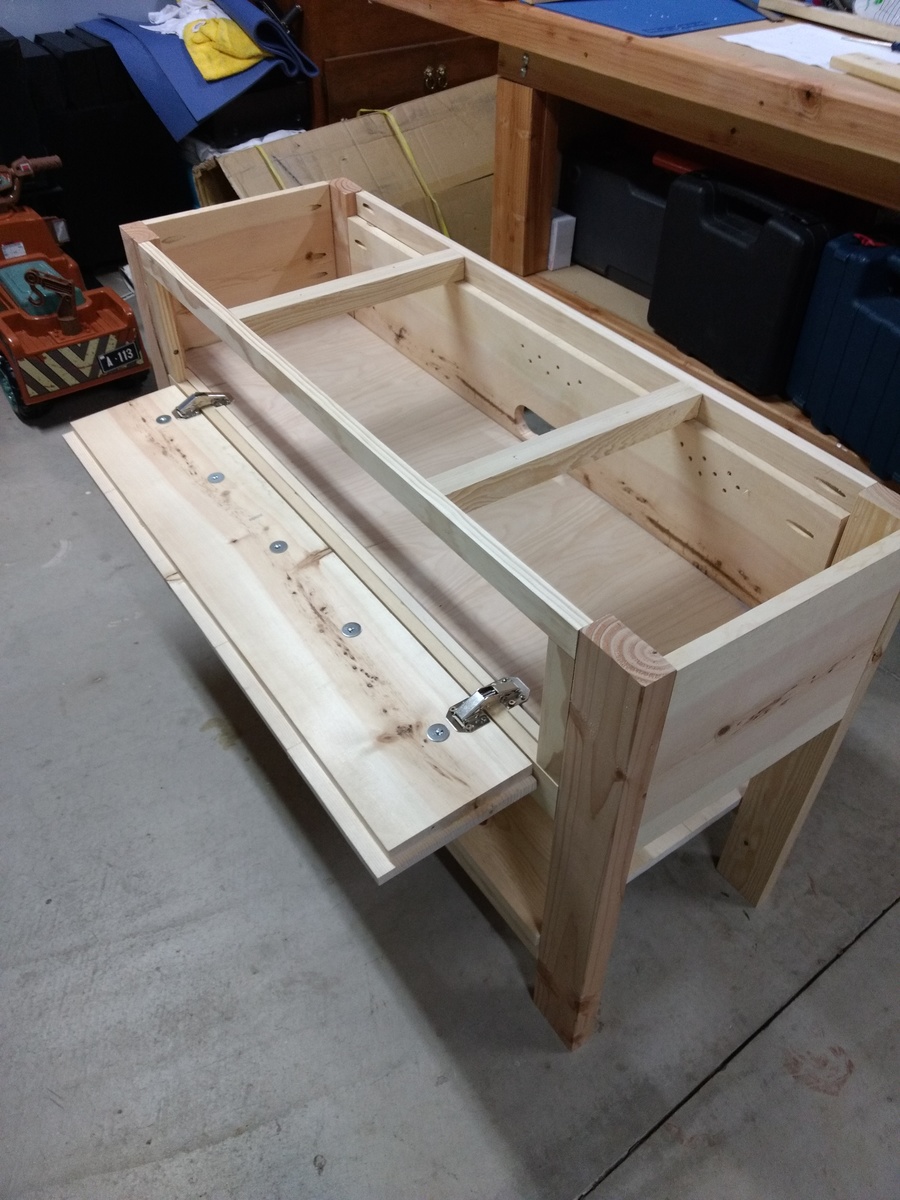
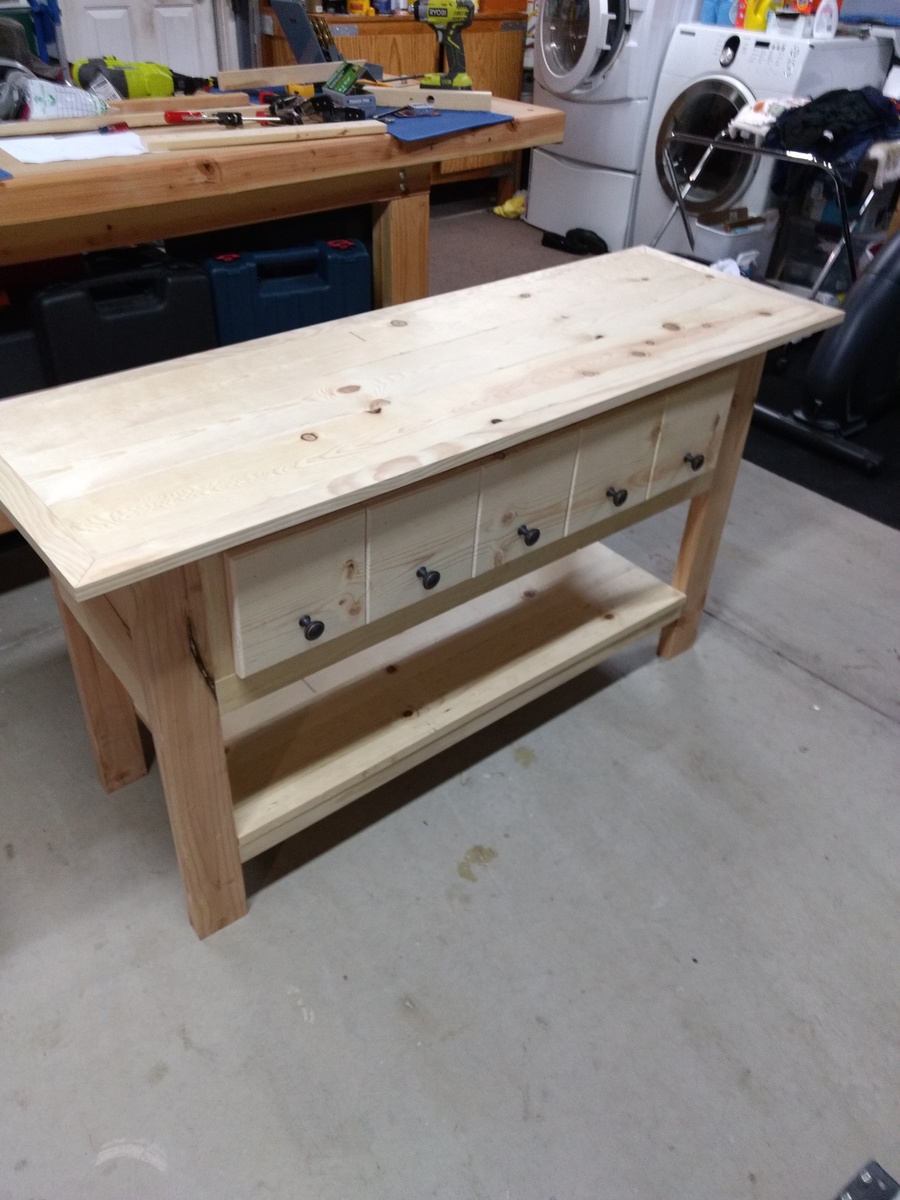
Comments
Mon, 11/20/2023 - 06:40
Sorry, I mistakenly reversed…
Sorry, I mistakenly reversed identities. It's a Ana White design I found on Jen Woodhouses' site. Mea Culpa
Large Rustic X Bench
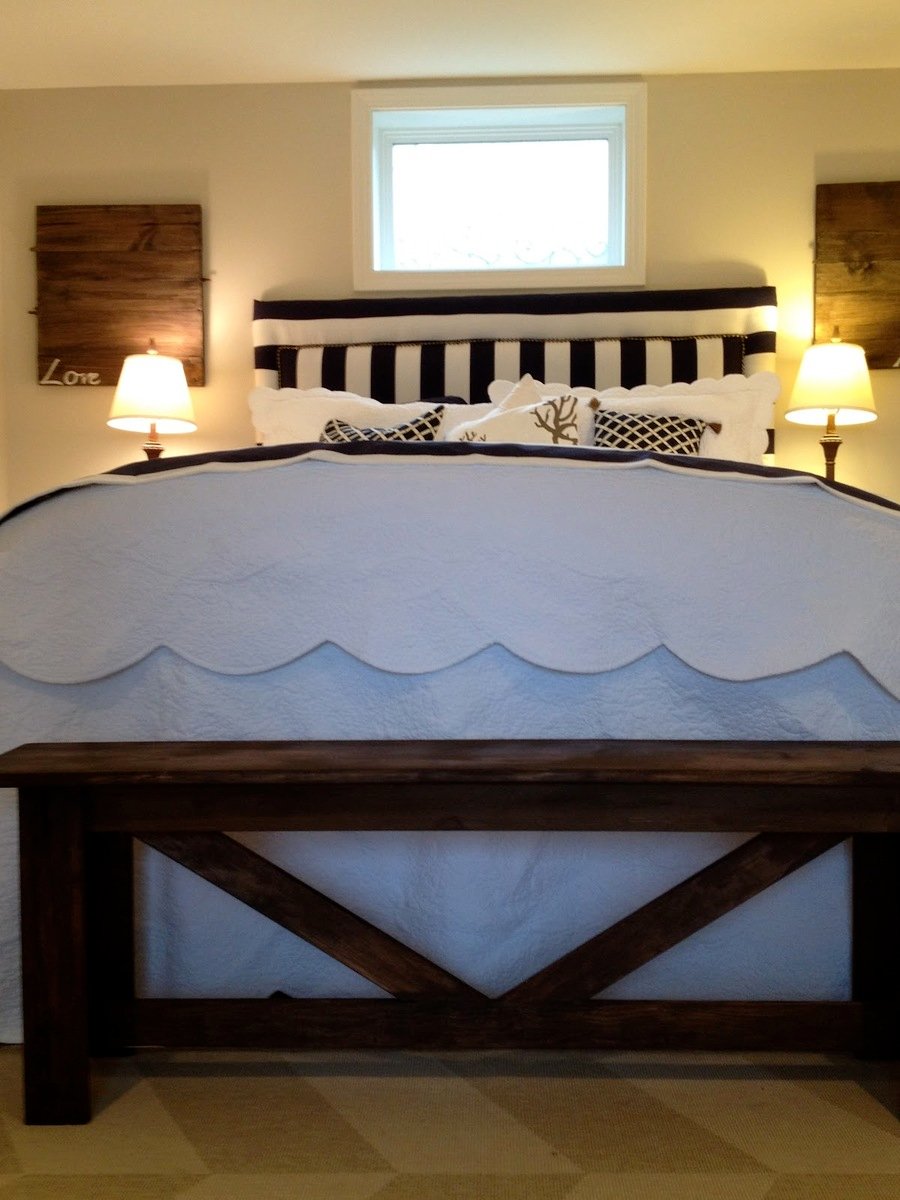
Here it is. Our first building project (not attached to a wall) that we used plans for:) I am so happy with the way it turned out. We had been looking for a bench for months. I was thinking that I would find something I like, refinish it and then upholster the top. But then I came across this post from a wonderful blog (that I will be using TONS more ideas from) and knew that this was going to be our bench:) I am happy to say that I think I have finally found a hobby that we can ALL get use to:) The kids have fun, we have fun...and we actually walk away with a finished piece! Love that!
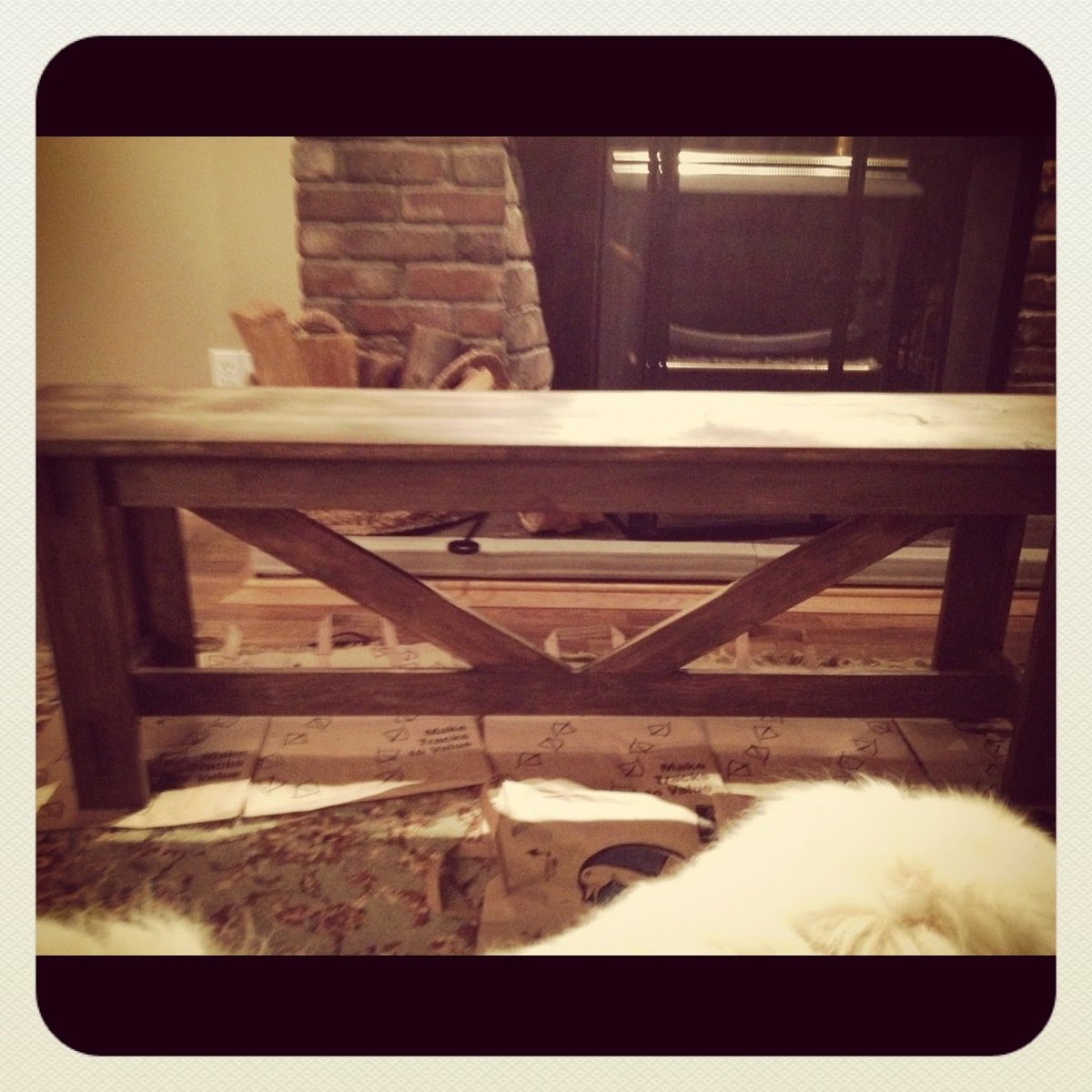
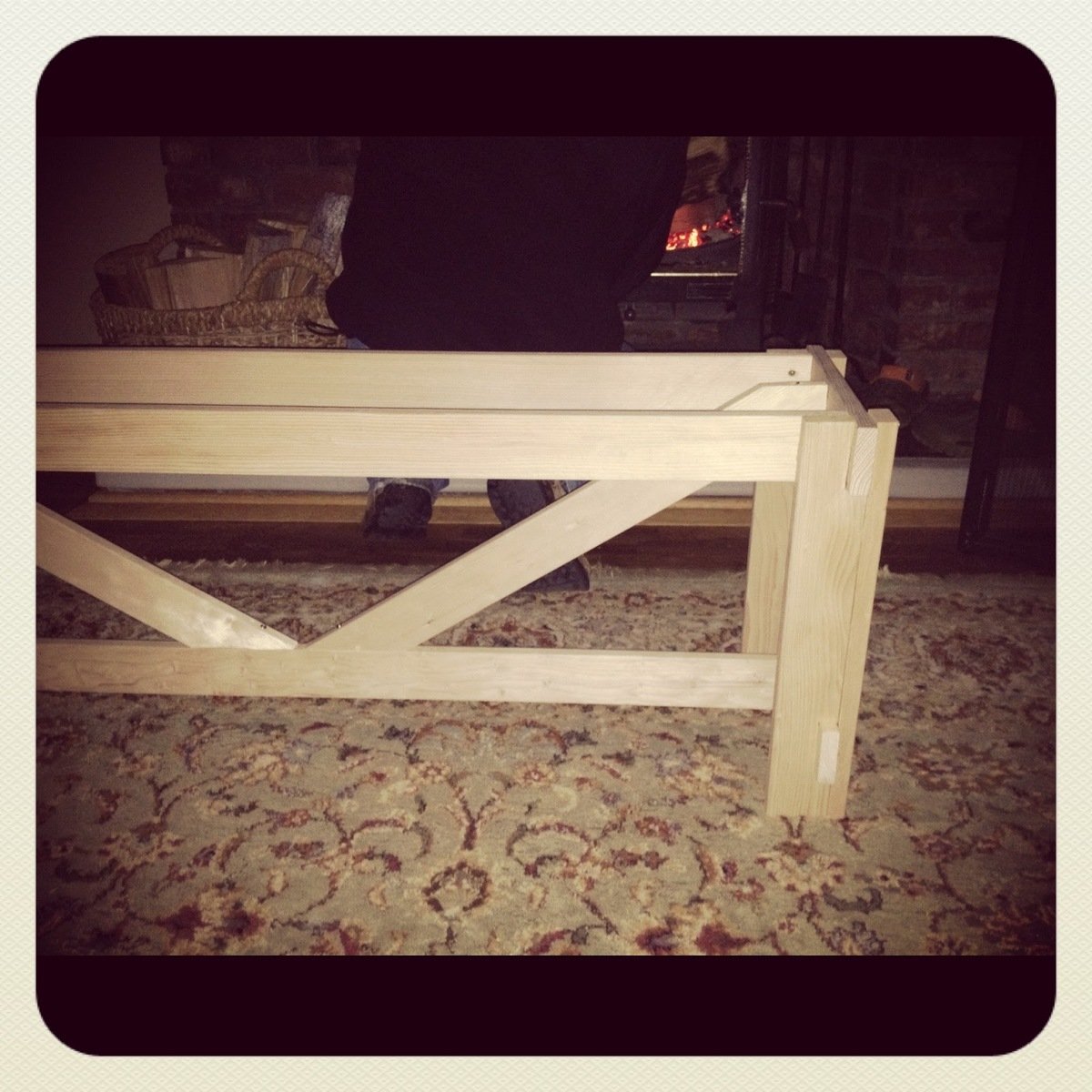
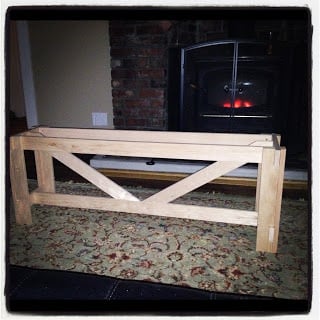
American Girl Doll sized Kitchen
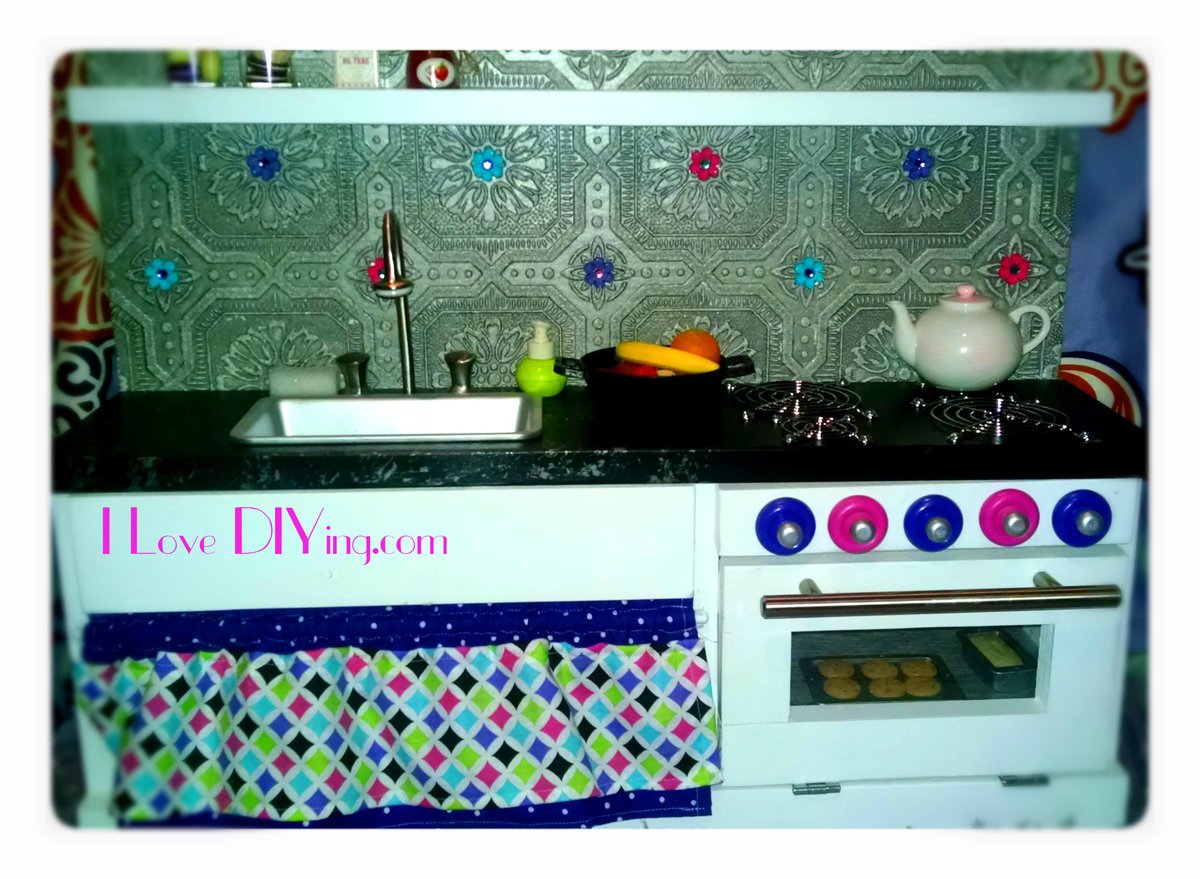
I bought my daughter an American Girl doll for Christmas and was very excited to make a few items to go with her. My first project was a kitchen with a sink and a stove. I plan to make her a fridge too, but haven’t had time yet. I looked around online at plans for a child’s play kitchen and kinda got ideas for the doll kitchen. Most of my inspiration came from this play kitchen from Ana White.
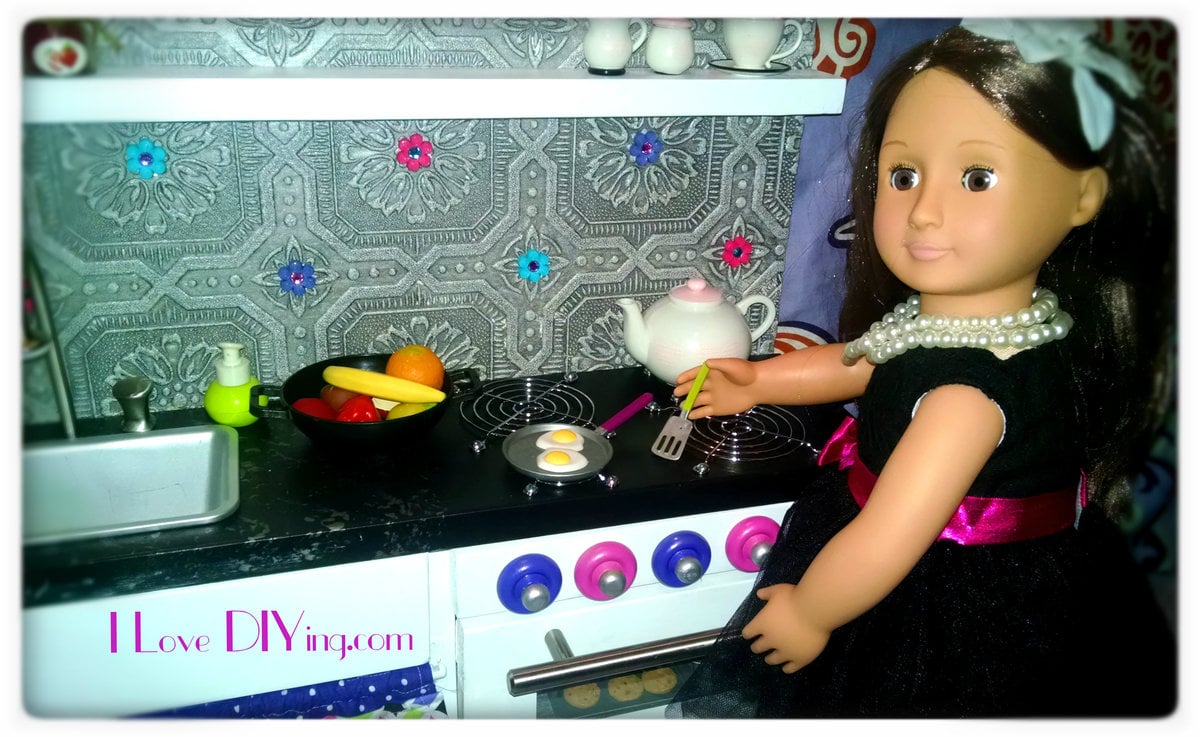
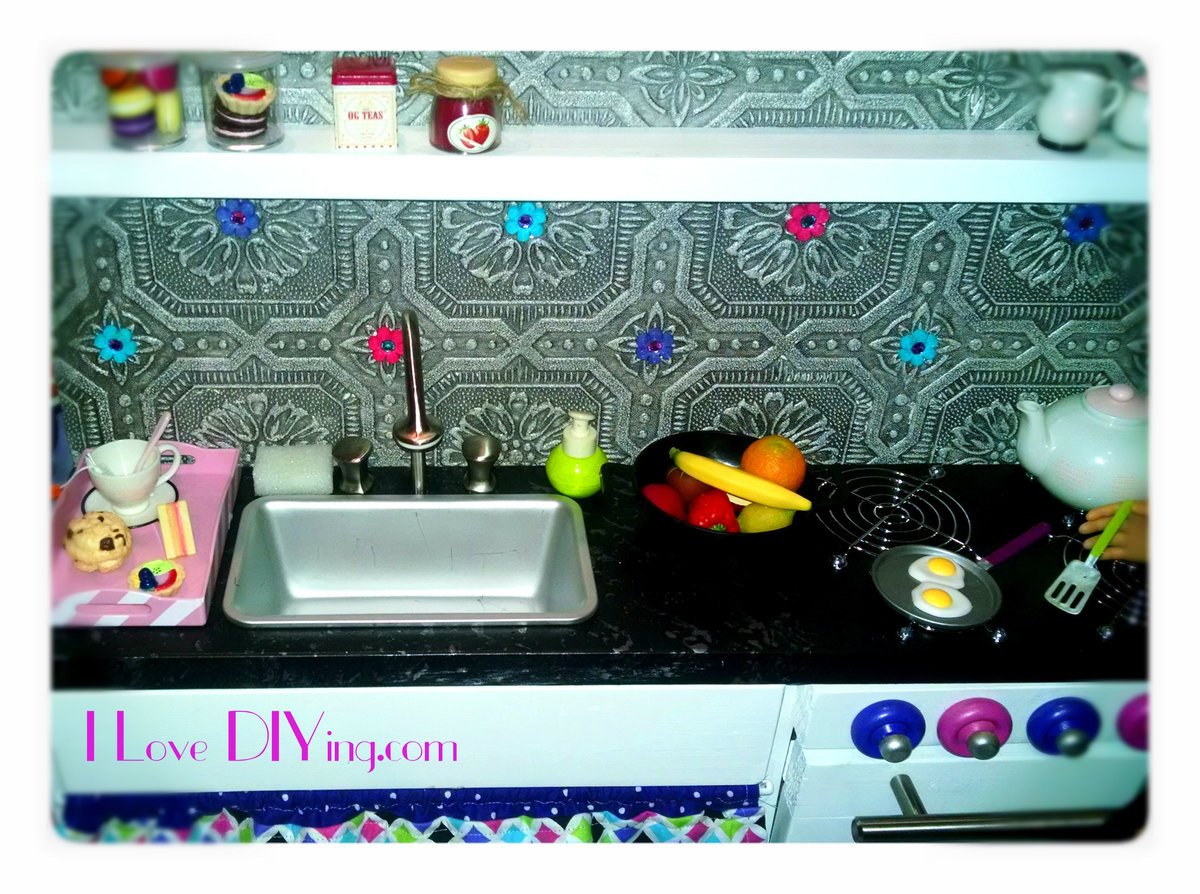
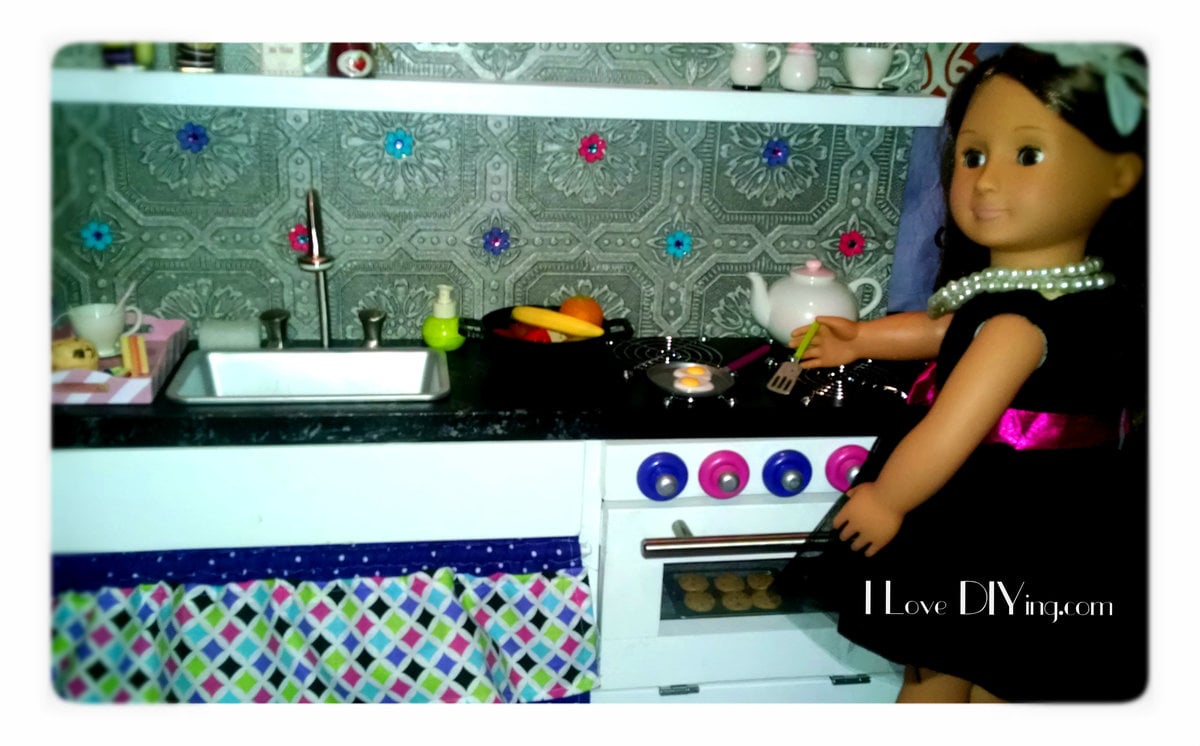
Comments
Sun, 01/04/2015 - 12:06
Thank you so much! The knobs
Thank you so much! The knobs are wooden wheels from Hobby Lobby. Then I hot glued a dowel cap over the screw. Not sure how durable the caps will be, but I guess I can just glue them back on if they fall off. It looks cute, but that's the one part I wish I had put a little more though into. I made a farmhouse doll bed from Ana's plans too. I'll be posting that when I have time.
Build Michaela's Kitchen Island
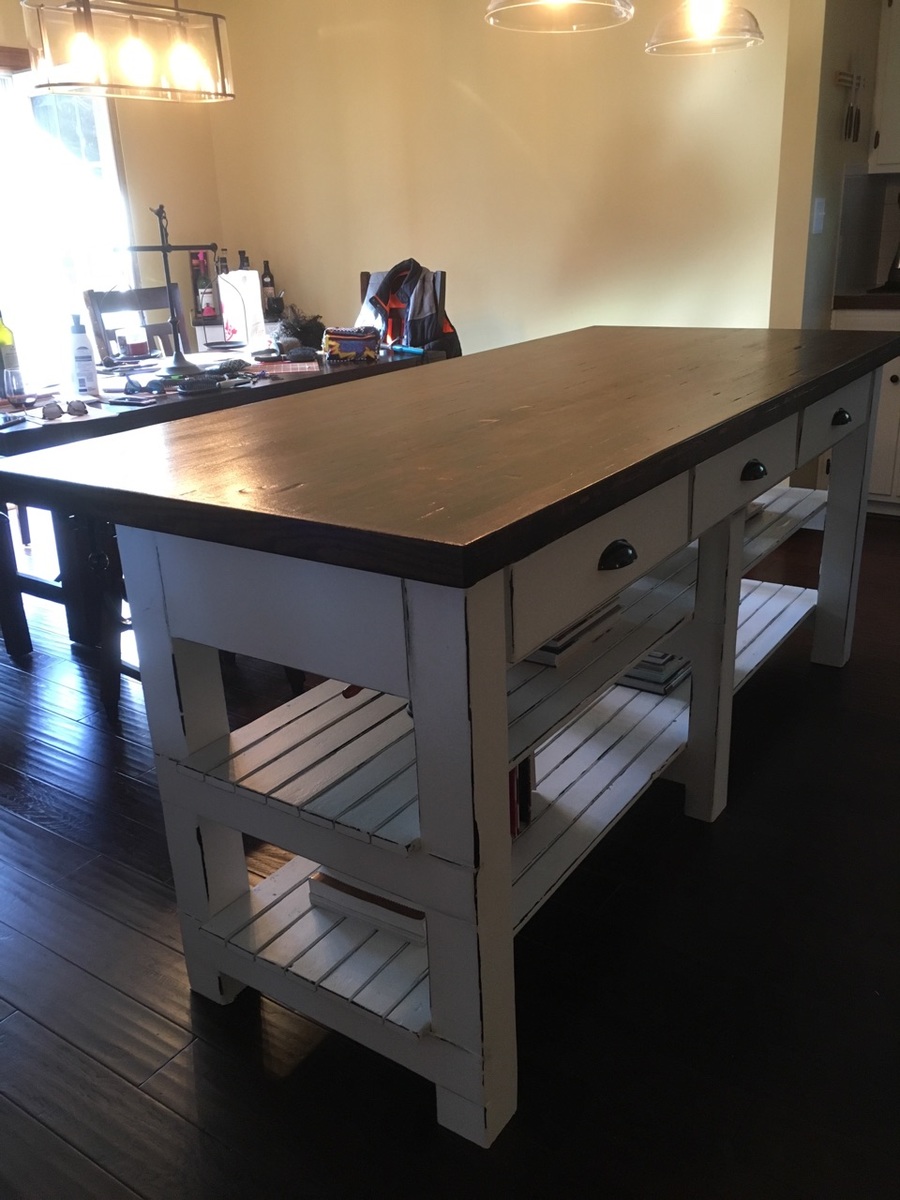
I really liked the look of the kitchen island in the plans, but we needed something longer, so I added 2' to the length, an extra drawer, and some supports in the center (worried the shelves might sag otherwise). We also wanted an overhang for stools, so I added a foot to the width and some decorative corbels. For the top we used reclaimed bowling alley wood. A really fun project and were really happy with it. Thanks for the plans!
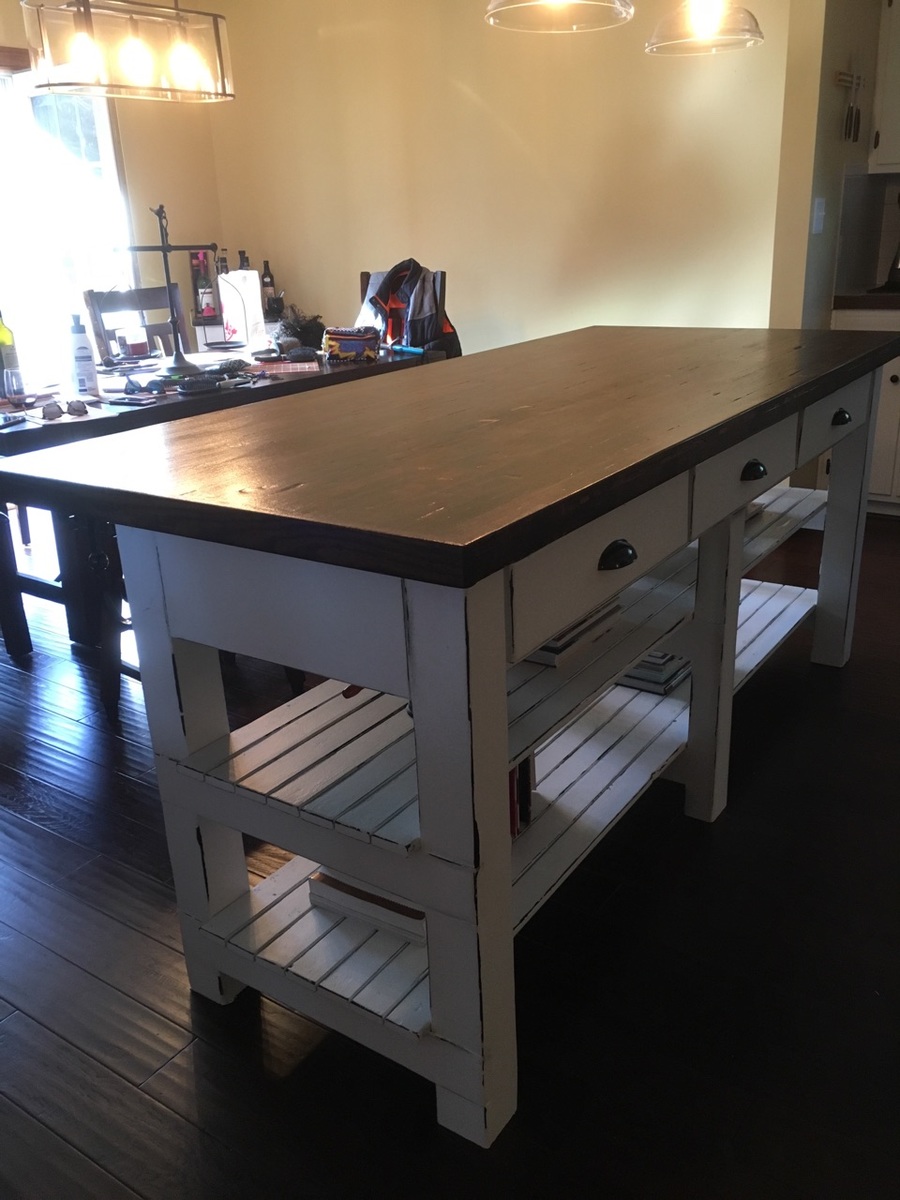

Homeschool contained
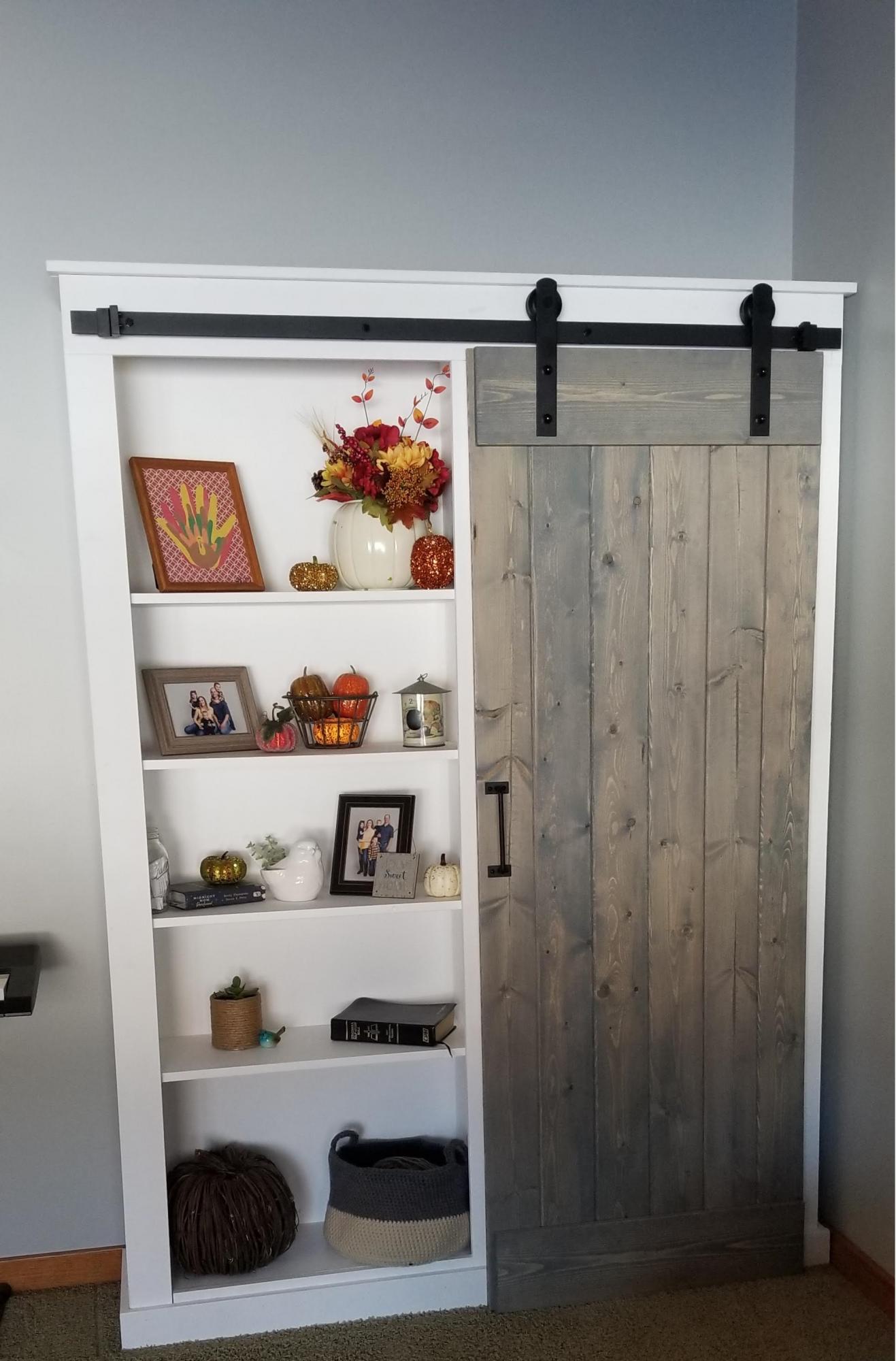
I needed a cabinet to contain and conceal our homeschool supplies, especially since this it is located in our main floor living room. This Barn Door Cabinet plan- modified to fit our space did the trick. I absolutely love it.
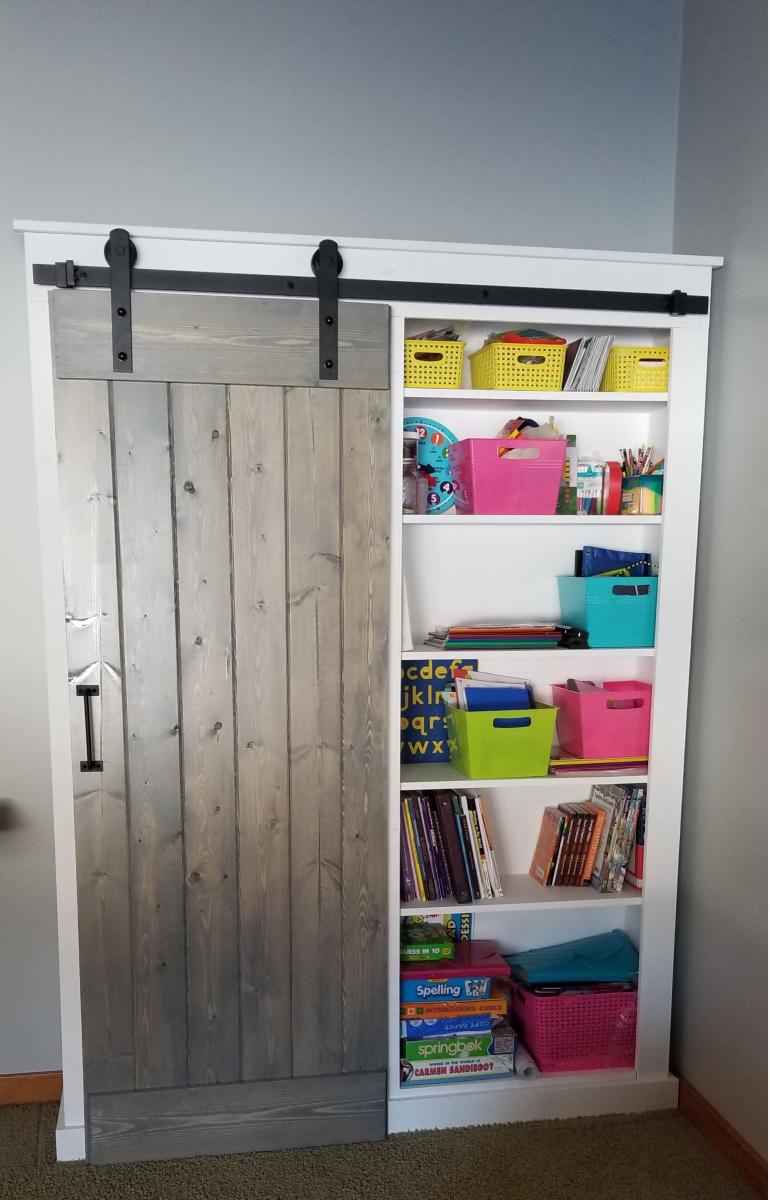
Comments
Simple Sawhorse table 36" height
Like many others have mentioned, I wanted a 36" high table so I could use it as a bar. Ana mentioned that it would be too wide at 15 degrees so perhaps 10, after busting out some trigonometry I found that 10 degrees would give you about a 16" base and 15 would give you a 24" base. So, 12.5 degrees it came to be if you want a 20" base.
Many have said it takes 4 2x2's, that definitely holds true with this modification.
Here are my measurements, otherwise the cuts and assembly are the same as the original:
All angles are now 12.5 degrees rather than 15.
The legs are 33 3/4" from end to end
The outside edges of the legs should come to 20 1/4" wide for the base.
The stretcher will stay the same 13 3/4" on the bottom length, just cut at 12.5 degrees.
The stretcher is now 7 3/8" up from the ground, I found it was easiest to measure 7 1/2" up along the inside of the legs and line the bottom of the stretcher up at this mark.
And that's it!
A tip I used was clamping 4 2x2's together to get all the legs even, this only works if you have a sliding compound miter saw. I also recommend doing the straight cuts first and then leave the saw set at 12 1/2 degrees until you finish the project, this will keep cuts consistent.
Other modifications I made were to shorten the depth to 16 1/2" and use 2x6's for the top, I needed a narrow table in the room. I also made the depth of the sawhorses only 15 inches so the top would have a 3/4" overhang in front and back, I think this cleaned up the look some.
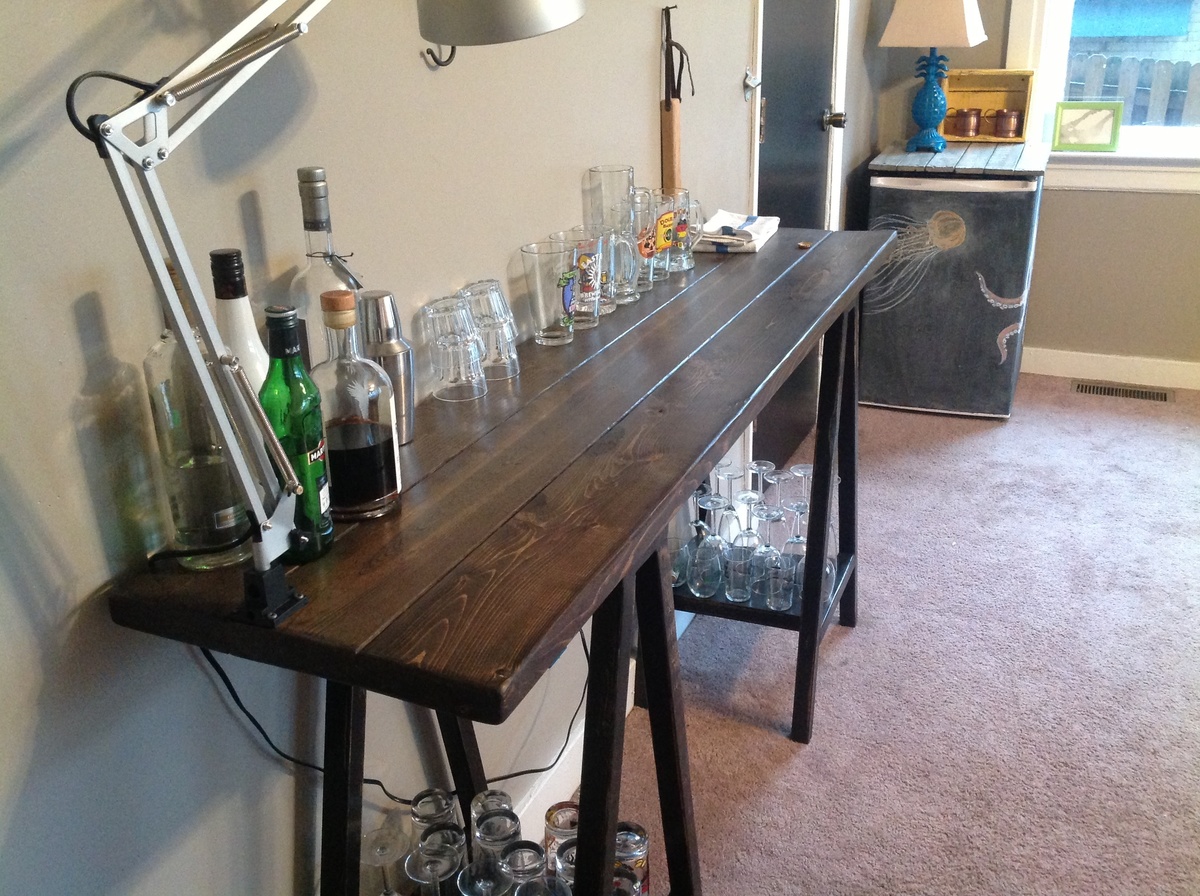
Double Pedestal Farmhouse Table - Modified from Triple Pedestal
I decided to go with Oak boards for the table top for a little more durability. Simply fastened together with dowels and glue and clamped to dry. Then I added extra supports to the bottom. The top looked a little thin compared to the base so I added the accents pieces out of 1x2 for a table skirting of sorts.
Comments
Iowa cabinet Spring fix up!

Loved the design when I saw it and jumped on it the minute my husband said we needed something under the wall mounted tv! Took us 5 or 6 hours on a Sunday to put the cabinet together and another day for my husband to build the doors which turned out exceptionally well!! Used pine with a dark stain followed by Annie Solon old white chalk paint and clear wax giving it a nice aged look. Will be looking for 16 x16 bins for some grandkid toys and a few spots for pretties. Ordered hardware on Amazon and had to re-order additional set of wheels as the kit comes with only 1. Thank goodness I have prime 2 day delivery!
Small Pantry Renovation
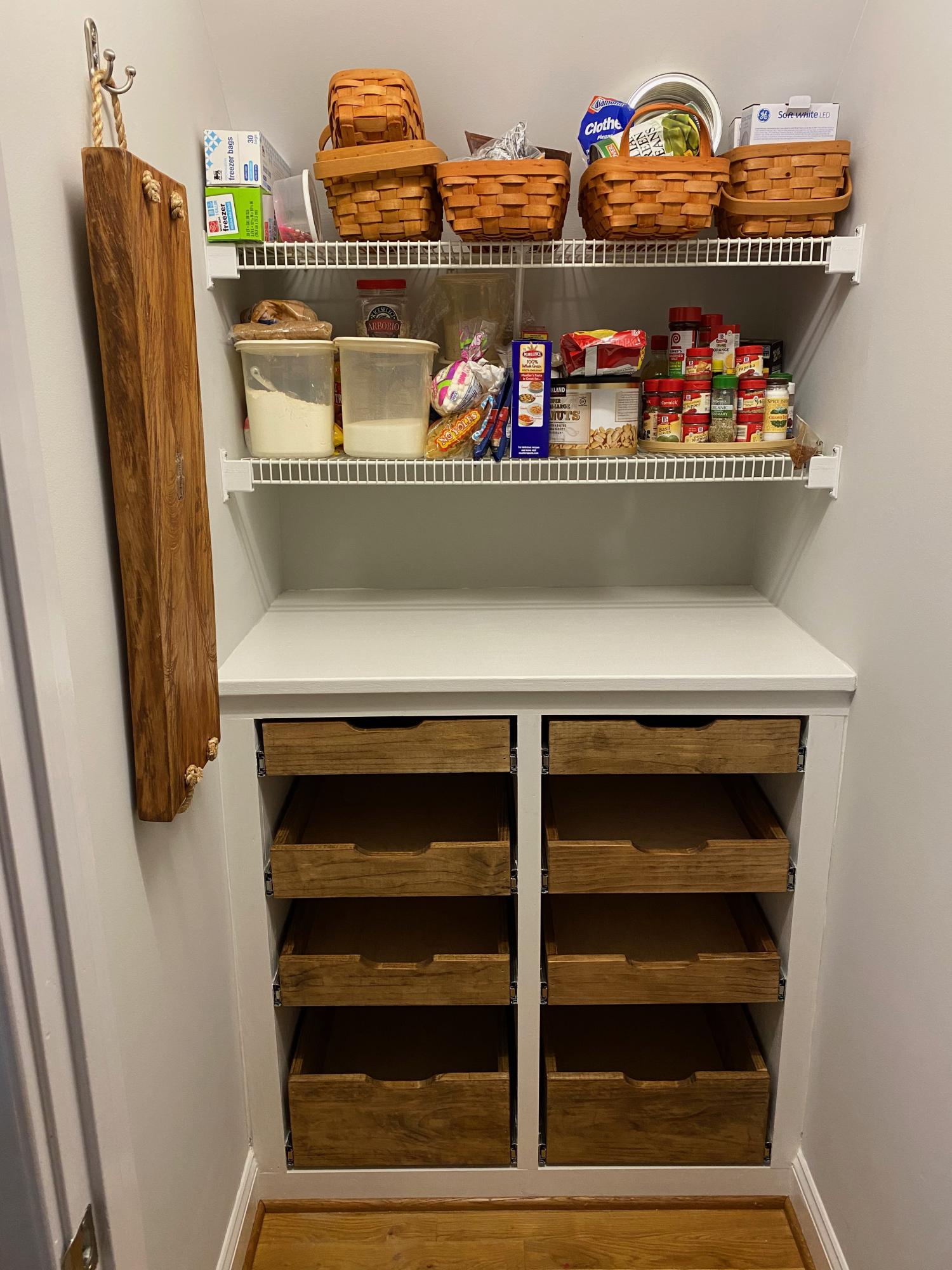
We had a small walk-in kitchen pantry with wire shelving. The shelves were packed.....and so was the floor! We lost things in the clutter and I built base cabinets that were 40" tall x 22" deep and installed full extension pull-out drawers. Bottom drawers are tall enough for canisters, tall boxes, etc. The top drawers contain all of our cooking spices so that we can see each and every item. The full extension drawers makes things easy to access and organized. Next step is removing the 2 remaining wire shelves. Pleased with the transformation with the base cabinet!
Related: How to Install Full Extension Drawer Slides
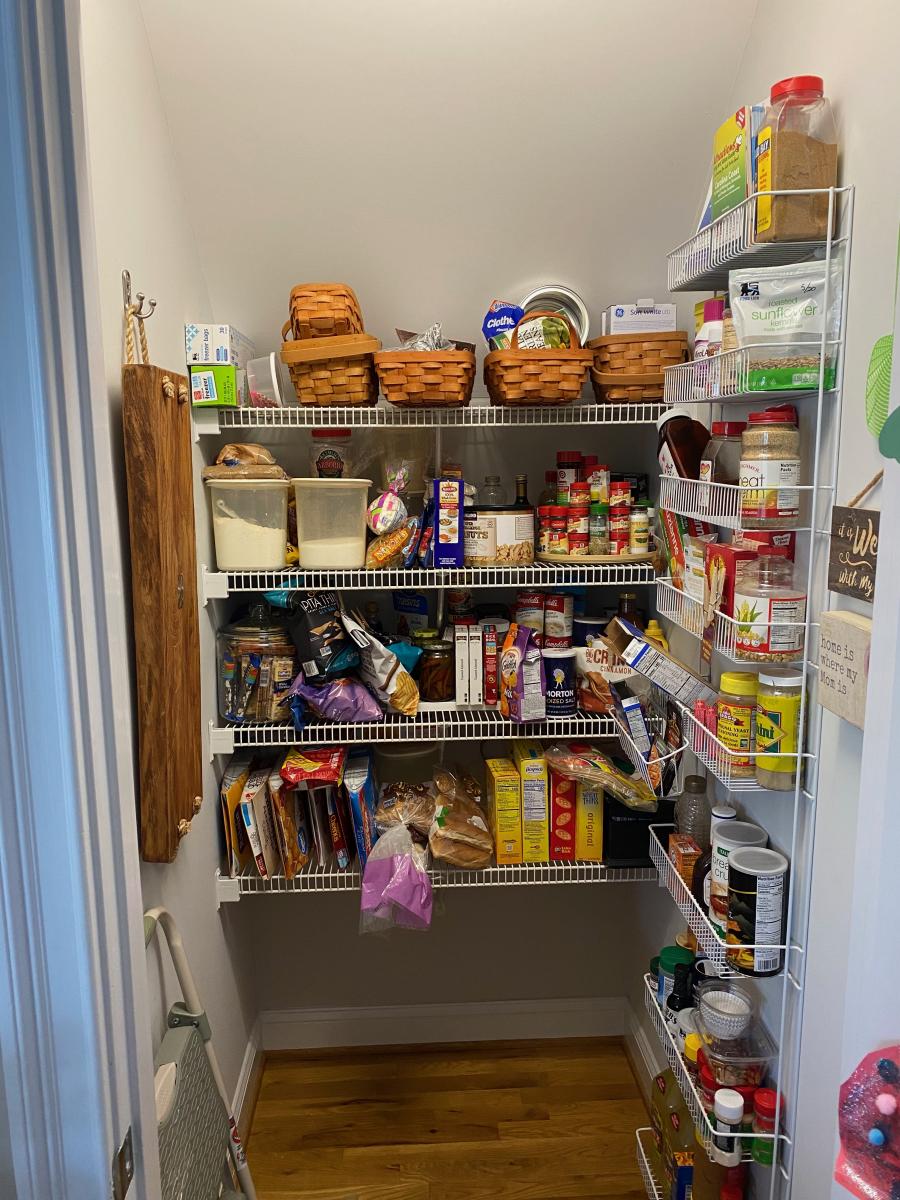
Comments
Sat, 02/27/2021 - 09:53
Fantastic solution!
So much more organized, I can't wait to see the finale! Thank you for sharing:)
Benchwright Table
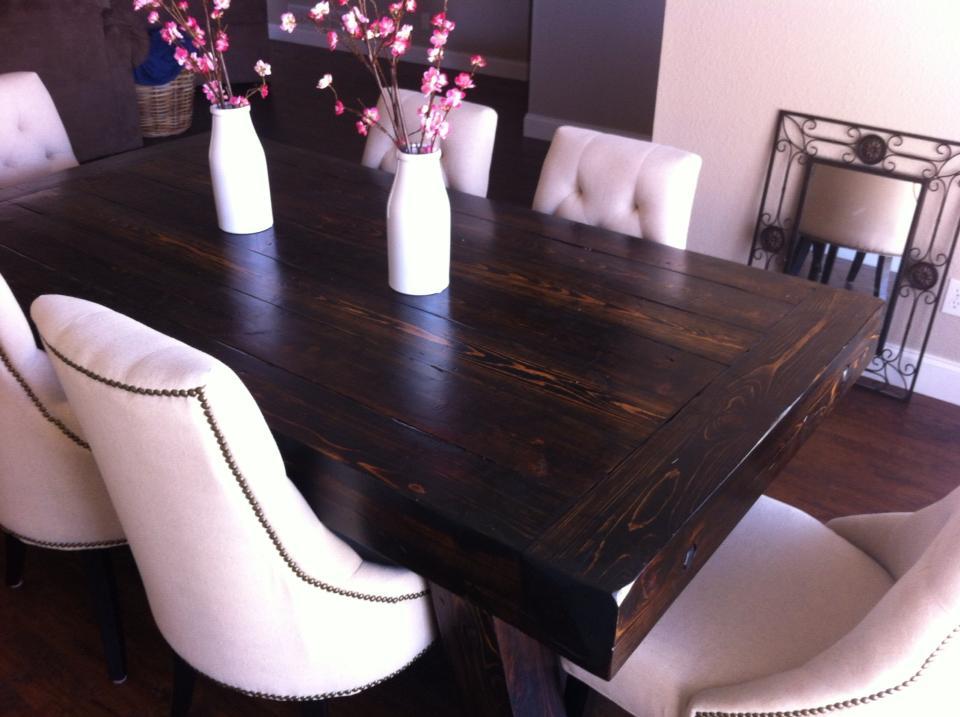
My wife loved the Benchwright table at pottery barn, and I did not love the price. Got a lot of ideas from this site and tried to make it my own. The outside and legs are made from 5"x5" Cypress, purchased from a local saw mill. I used a kreg jig on the entire thing along with lag bolts and glue. It is very heavy and I can jump up and down on it. Bought the hardware from Fastenal. Fun project, took about 16 hours total.
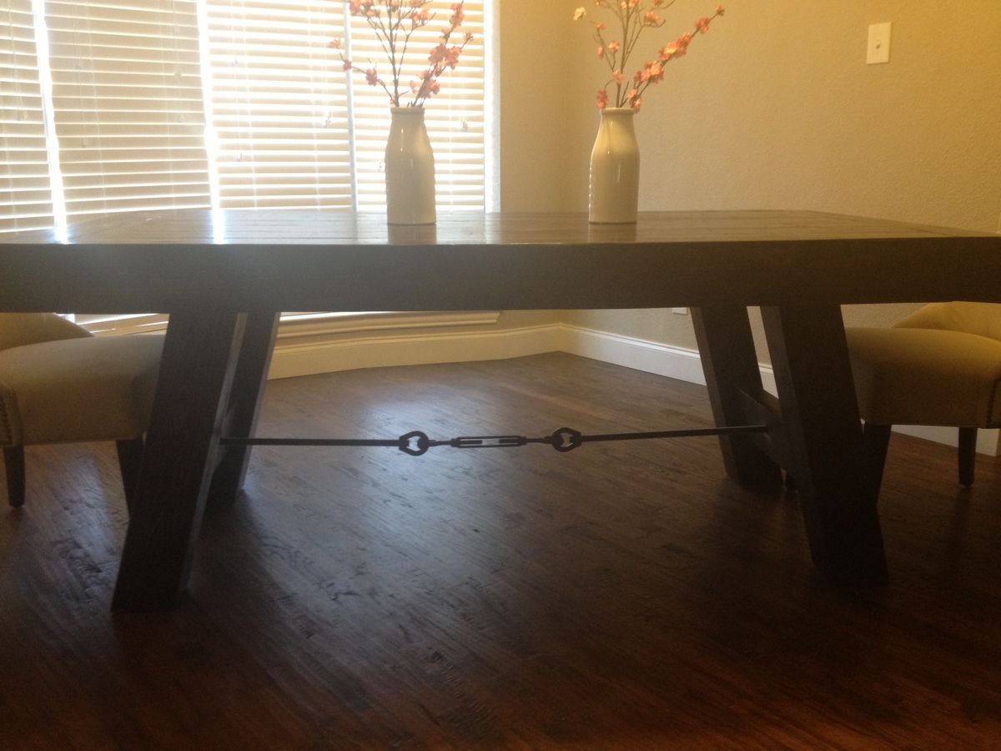
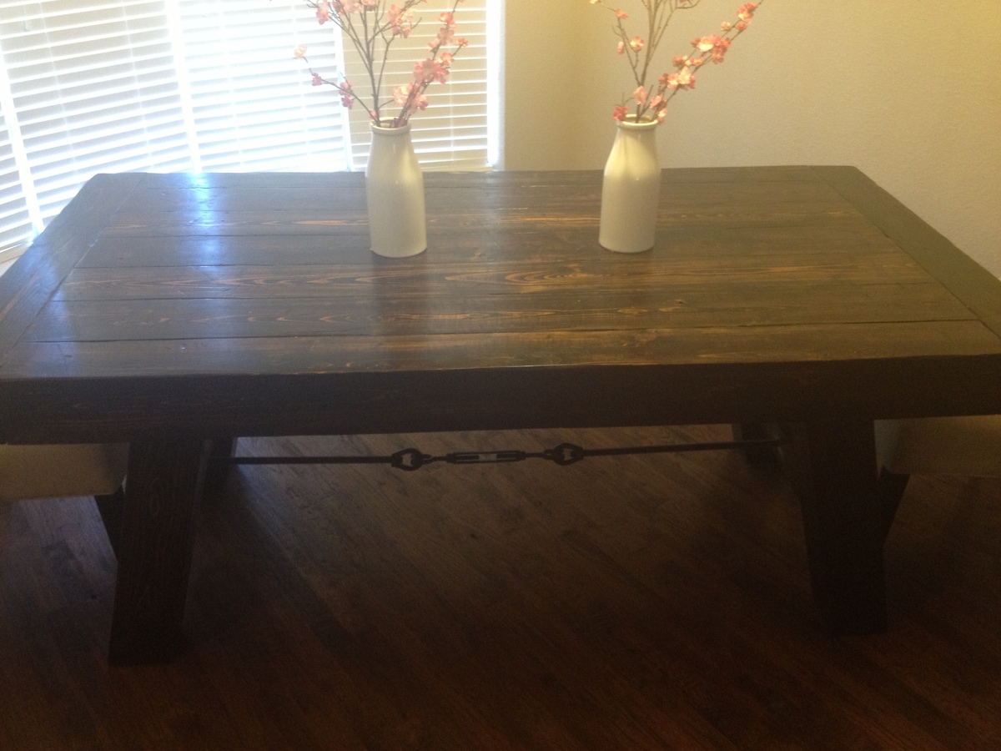
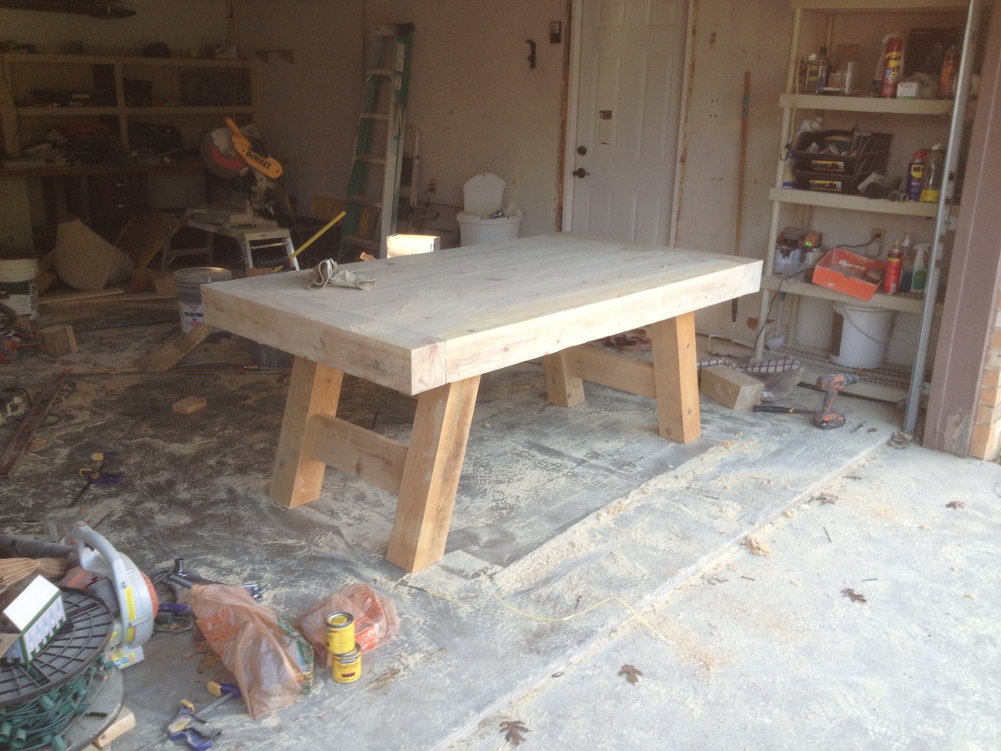
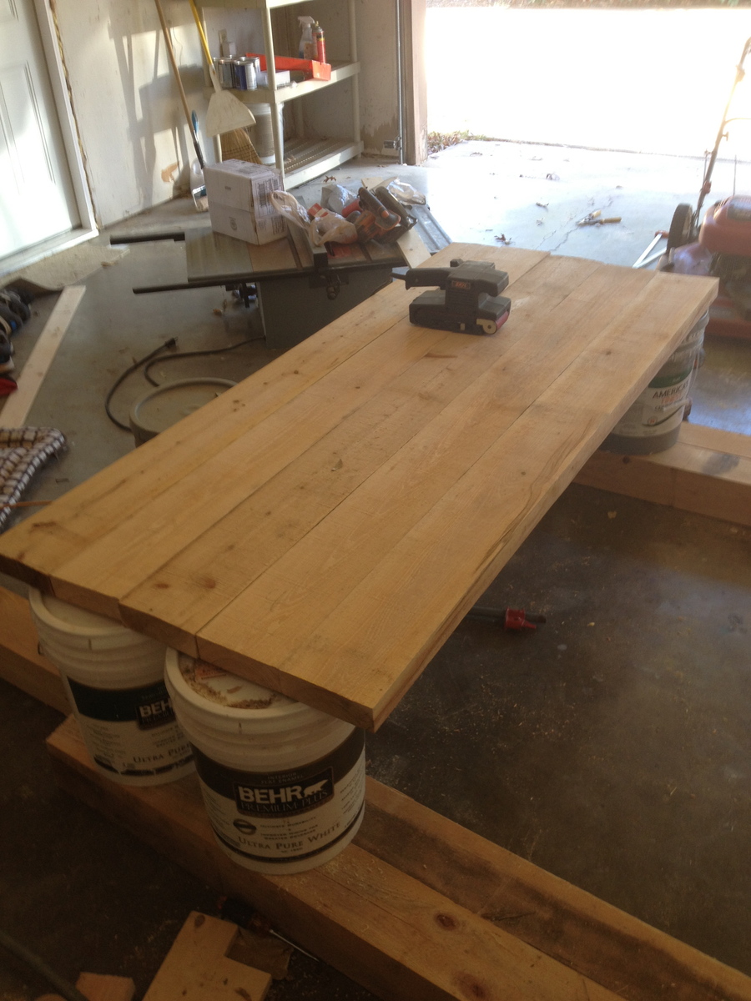
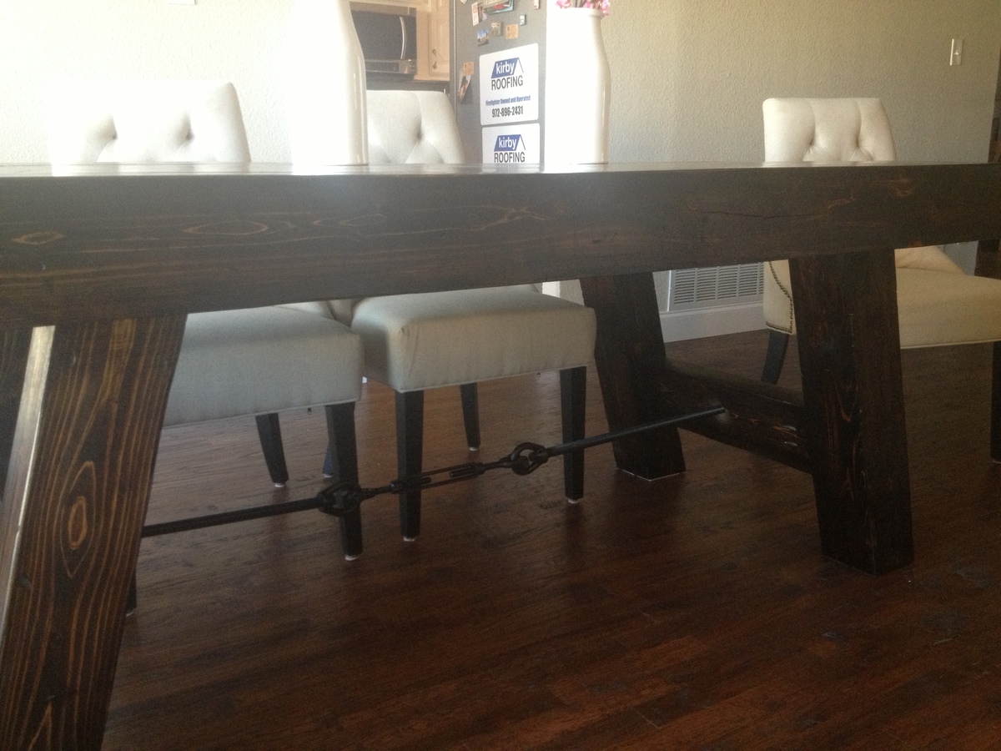
Comments
Sat, 03/02/2013 - 18:30
I'm in love.
It's absolutely gorgeous. This is stunning. I'm incredibly jealous of this.
Sat, 03/02/2013 - 20:21
Holy Amazing!
This is by far my favorite table I've seen on here. Wow...its all I can say. I wish it was not in the $400 range.
BTW, that is some serious saw dust. haha
In reply to Holy Amazing! by jbayer80
Sun, 03/03/2013 - 05:50
Cost
Thank you,
I helped a buddy make on shortly after I made mine. He used 4x4 pine, it looks a little smaller and the pine did not stain as dark, but it is still a very nice looking table. He made it for under $150, so that might be a good option.
Sun, 03/03/2013 - 07:37
Great option
That is a great option. Hopefully when its time for a table like this I can afford the 5X5's.
What a statement that table has!
Tue, 07/30/2013 - 18:43
Wood for the top
You posted you used 5x5's for the outside and legs. What did you use for the rest of the top?
Vegetable Cupboard Bin
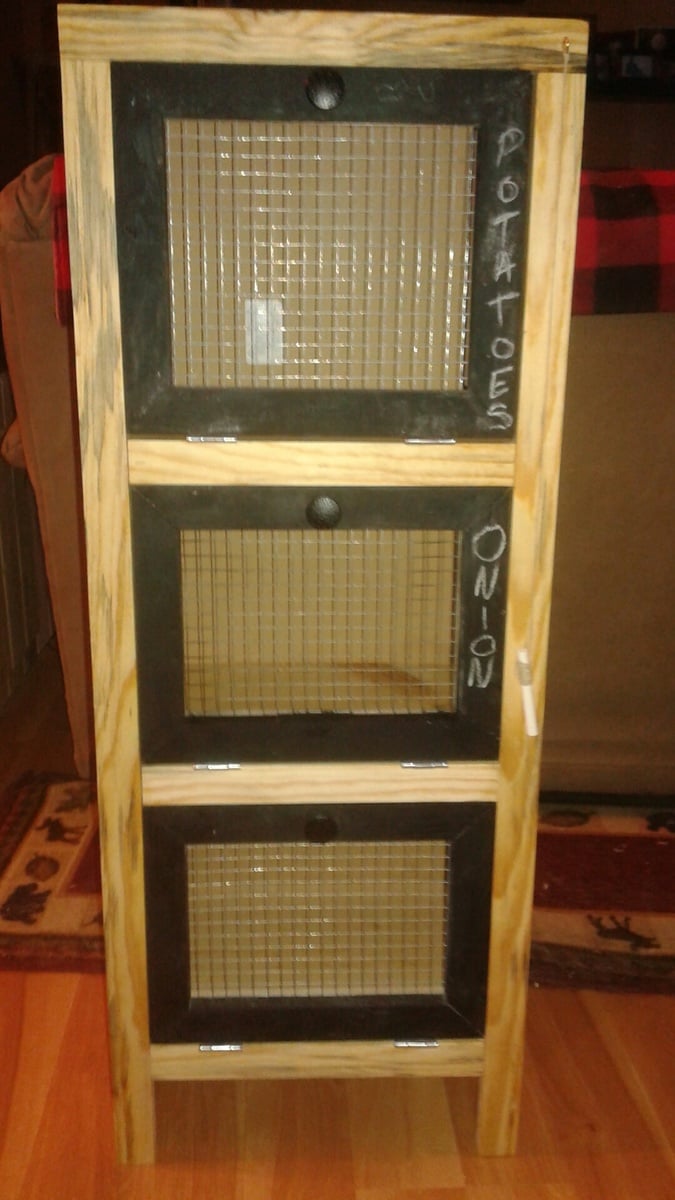
Addition of chalkboard paint to the doors to label contents. My mother-in-law loved this for X-mas.
2 tone stackable chairs and table
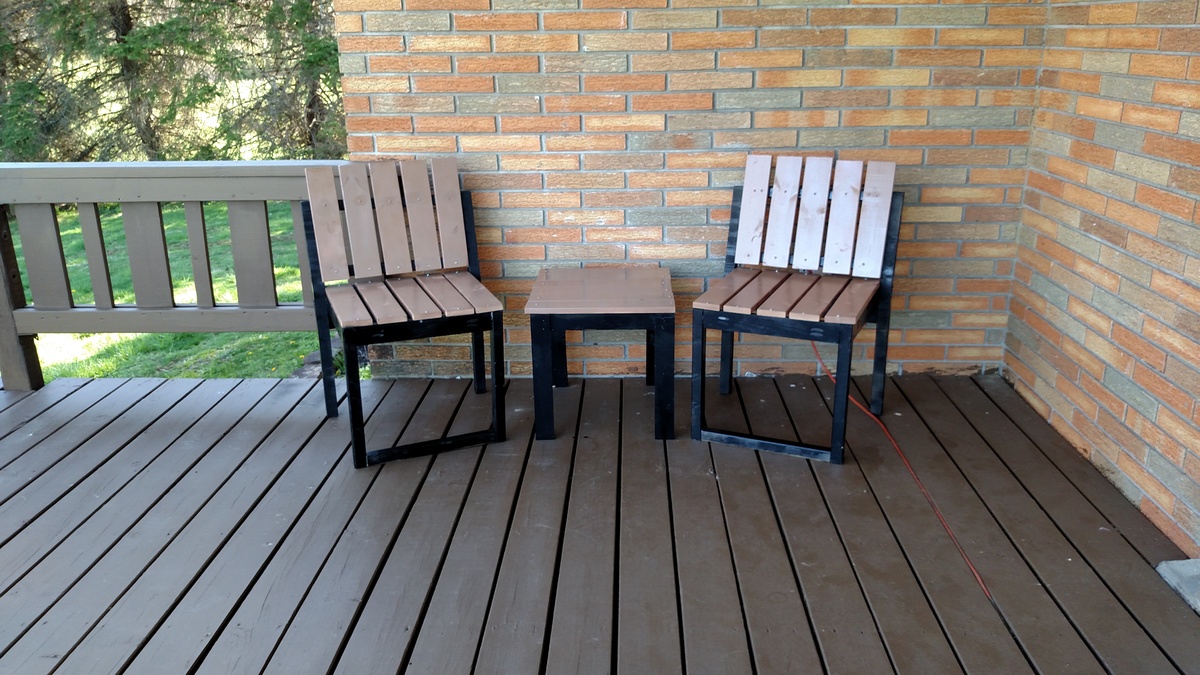
I made them in brown and black
Workbench Plans by Ana
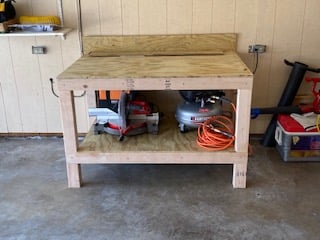
Thank you for the plans for this workbench. I’m new to this and they worked like a charm. The scraps I had, fit perfectly for upper and lower shelf backboards. In doing so, I did square up and nail the full sheet of plywood to the table. Then cut with a circular saw with guidance from a fence. Doing this on length and width gave me perfect backboards for the top and bottom levels. The only scrap was the 2x4’s and they were minimal. Thanks again. It turned out perfect!
