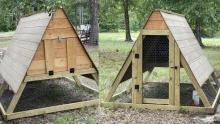Search Results
… them as decking for the scaffolding system. And to support the garage door openings for the pour. By the time I finally get to make furniture …
Read More
Blog Post
… to 16" long. Attach on top of the angled fence pickets to create the door. Hinge in the opening with hinges. Install the latch to secure. … …
Read More
Project Plan
… out an area, and scrap 1/4" plywood on the back, all attached to the door (see next step). … Attach drawer faces and doors. There should be …
Read More
Project Plan
… I sent Brooke. … And then here is the diagram I sent Brooke for the door sizes. You'll want a finished reveal gap of 1/2" between everything …
Read More
Project Plan
… changed on this cabinet, we then had to use a 1/2" overlay on the door (as opposed to standard 1-1/4" overlay for face frame cabinets). …
Read More
Project Plan
… for the most support. … And this isn't what's done with the Pottery Barn one, but I'm a big believer in corner bracing. If you feel your …
Read More
Project Plan
… about driving up to the back of the cabin, and opening the front door into this breezeway, and the lake is right there in front of me. …
Read More
Blog Post
… with glue and a couple of 1 1/4" finish nails. Then I open the door and attach from inside with a few 1 1/4" screws to secure. NOTE: …
Read More
Project Plan





