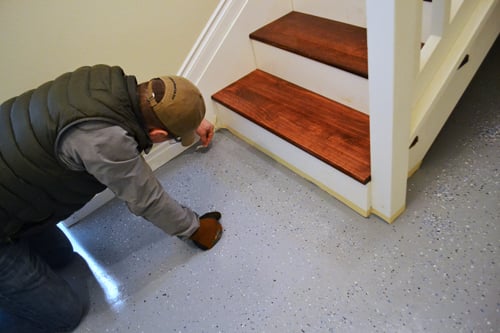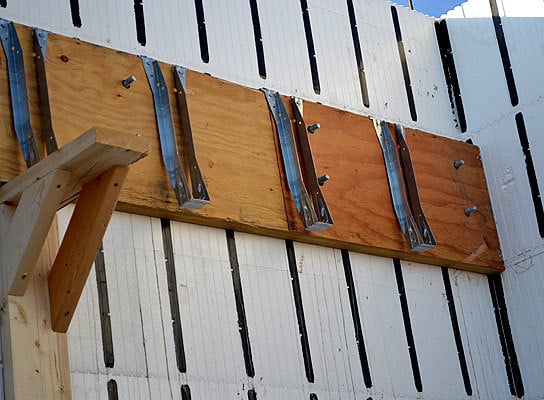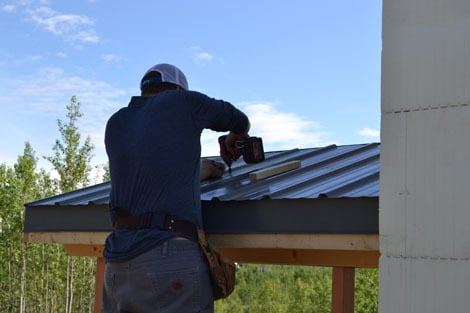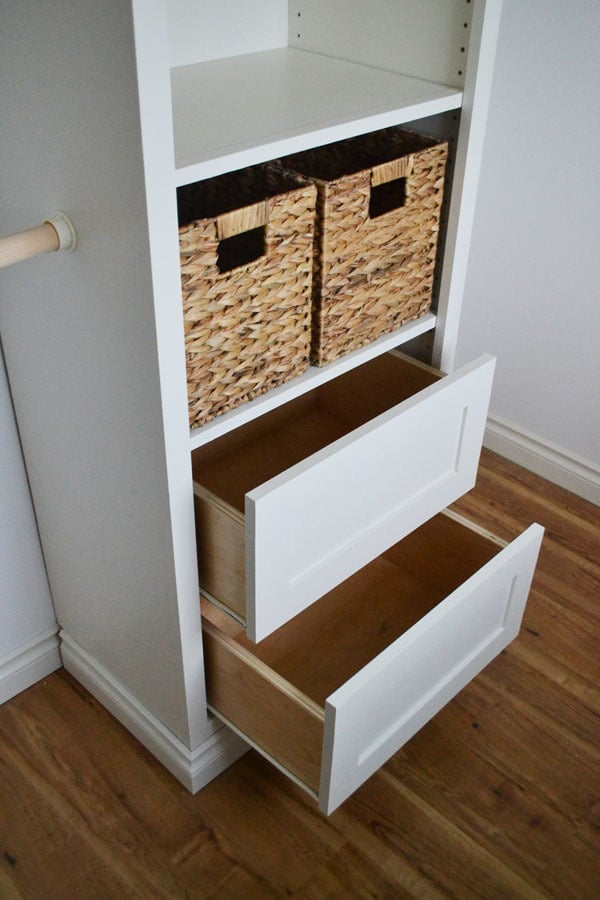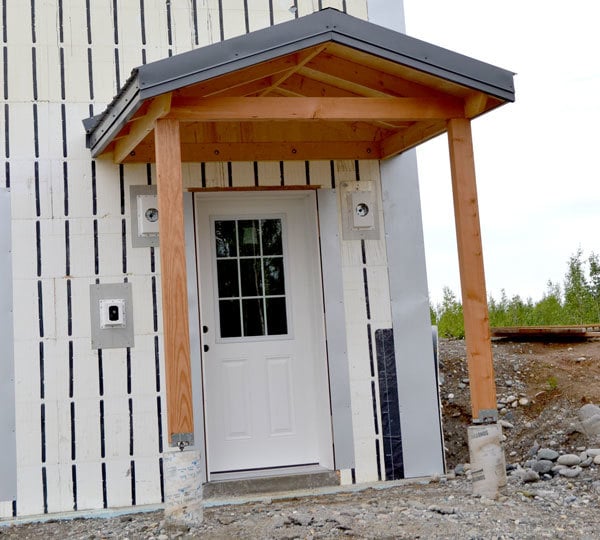Momplex
Blank Slate Bathroom
Basement Floor Epoxy Coating
Today, I'm so excited to share one of the biggest bang-for-your-buck weekend projects you can undertake (in my humble DIY opinion).
Someday, this blank space is going to be Grandma's dream sewing room. It may take months, maybe even be a year before we get to it, but we've got big plans to convert this large basement bonus room to the perfect spot for Grandma to make her beautiful quilts in. And Gracie has requested a kids craft area in t
Mud for the Footers
How to Frame a Floor Inside ICF Walls - Part 1
A Little Roofing
We just finished the underside of the little roofs - the part that you look up and see - with locally milled tongue and groove. And man is she pretty!!!
But we've run into a potential problem. Our tin screws are 1" long. Will the screw tips show through the beautiful tongue and groove?
White Surprise
Underlayment
Drawers for Closet Tower
Happy Monday!!!
A few weeks back, we built Mom a master closet system, and she's been loving it so far!
But we wanted to add a little more storage and functionality to the tower itself. I'm not a huge fan of low shelves (maybe it's because I'm ready-to-pop-preggers and reaching into a low bottom shelf is a monumental task right now?).
Mom was going to add some baskets on the lower shelf, but those baskets cosst $20 - and we'd need two per sh


