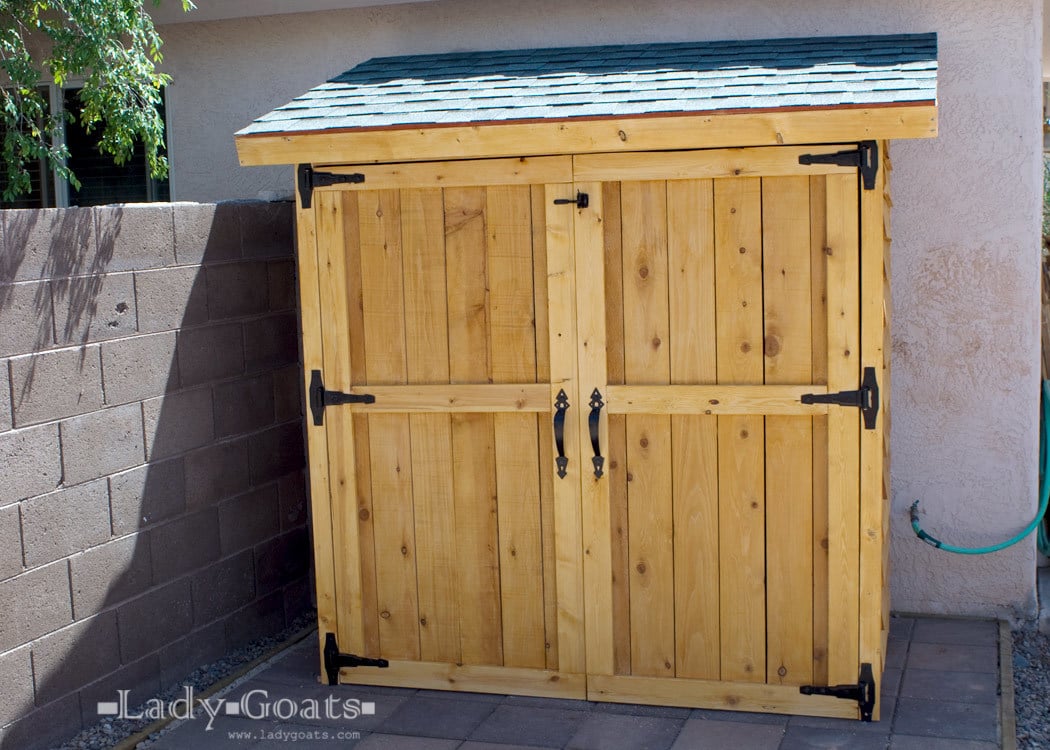
Build your own cedar shed to store lawn mowers, tools, trash cans, or just extra things. We love that it's like an outdoor closet.
This cedar shed plan uses fence pickets - so it's much less expensive. The simple design can be built by most anyone. Step by step plans with diagrams and shopping and cut list from Ana-White.com
Pin For Later!
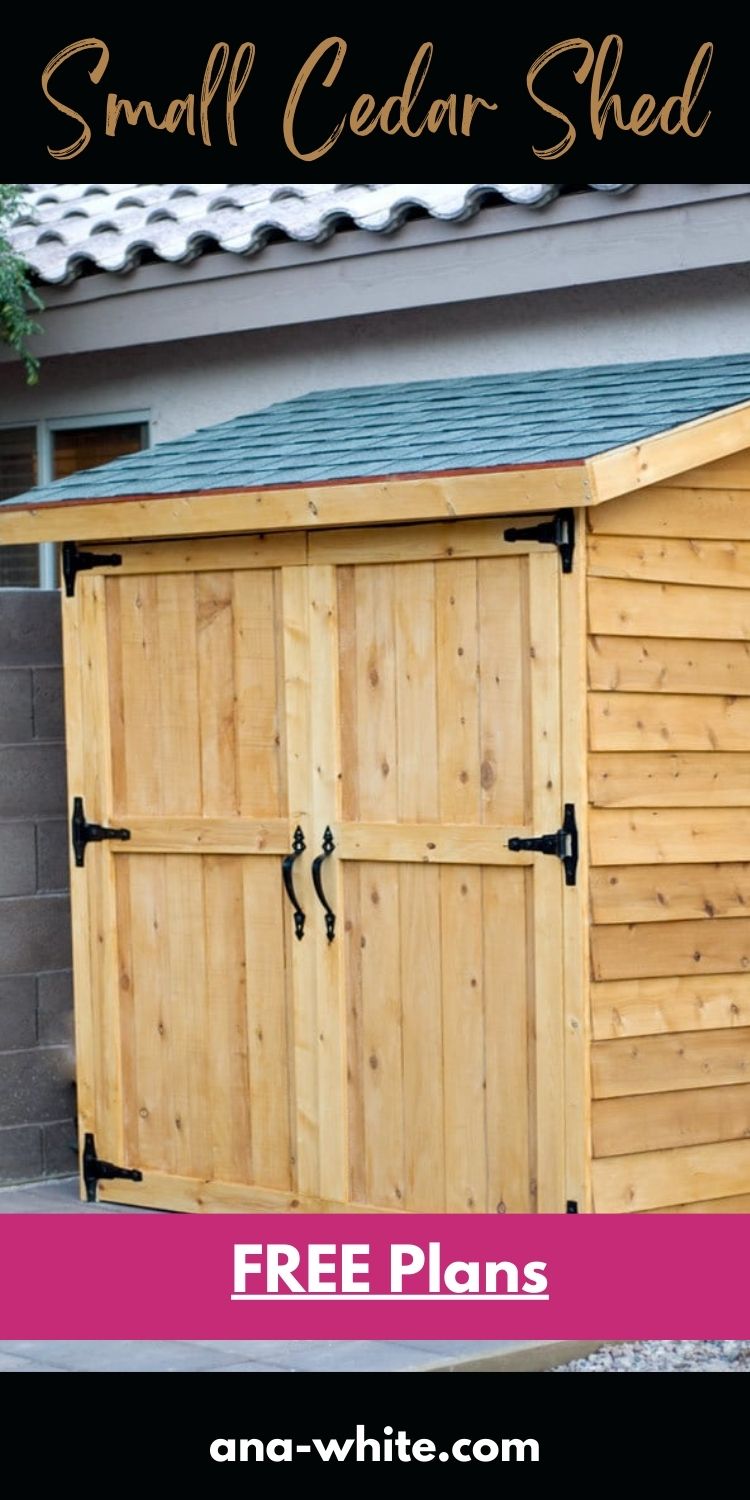
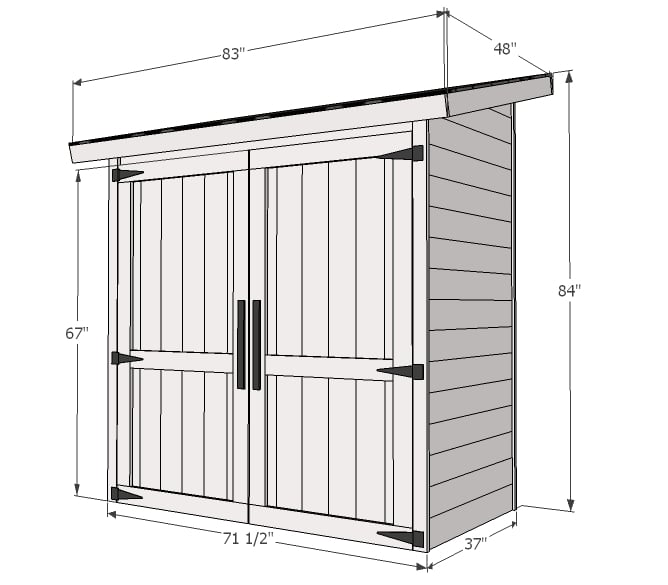
Preparation
- 18 – 2x2 @ 8 feet long
- 44 – 5 1/2" wide cedar fence pickets
- 1 – 2x4 @ 8 feet or stud length
- 4 – 1x3 @ 8 feet long
- 8 – 1x4 @ 8 feet long
- 1 – 4x8 sheet of plywood for attaching roofing shingles (check what your shingles manufacturer recommends)
- 30 square feet of roofing shingles
- Roofing nails or glue
- Heavy duty gate hinges, Handles, Lock or Catch
BACK WALL
- 2 – 2x2 @ 66 1/2"
- 5 – 2x2 @ 77”
- 16 – 5 1/2" wide x 1/2" thick fence pickets @ 66 1/2" long
SIDE WALLS
- 2 – 2x2 @ 35 1/2"
- 2 – 2x2 @ 77 1/2" (longest point, top end cut at 15 degrees off square)
- 2 – 2x2 @ 72 5/8" (longest point, top end cut at 15 degrees off square)
- 2 – 2x2 @ 67 1/2" (shortest point, top end cut at 15 degrees off square)
- 2 – 2x2 @ 36 7/8” (long point to short point, both ends cut at 15 degrees off square, parallel to each other)
- 32 – 5 1/2" wide x 1/2" thick fence pickets @ 35 1/2" long
- 2 – 1x3 @ 80 1/2"
- 2 – 1x3 @ 70 1/4" (short point measurement, top edge beveled at 15 degrees off square)
FRONT HEADER
- 1 – 2x4 @ 66 1/2"
ROOF
- 2 – 1x4 @ 83”
- 2 – 1x4 @ 46 1/2"
- 5 – 2x2 @ 46 1/2"
- 1 – roofing plywood @ 83” x 48”
DOORS*
- 4 – 1x4 @ 60”
- 4 – 1x4 @ 33”
- 2 – 1x4 @ 26”
- 12 – 5 1/2" wide x 1/2” thick fence pickets @ 67”
*You may wish to build doors slightly shorter to enable easier opening and closing - recommended to build doors to fit finished opening.
Please read through the entire plan and all comments before beginning this project. It is also advisable to review the Getting Started Section. Take all necessary precautions to build safely and smartly. Work on a clean level surface, free of imperfections or debris. Always use straight boards. Check for square after each step. Always predrill holes before attaching with screws. Use glue with finish nails for a stronger hold. Wipe excess glue off bare wood for stained projects, as dried glue will not take stain. Be safe, have fun, and ask for help if you need it. Good luck!
Instructions
Step 1
Frame you your back walls. You can use the Kreg Jig or 2 1/2" screws here.
Step 2
Step 4
Step 6
Step 7
Step 11
It is always recommended to apply a test coat on a hidden area or scrap piece to ensure color evenness and adhesion. Use primer or wood conditioner as needed.


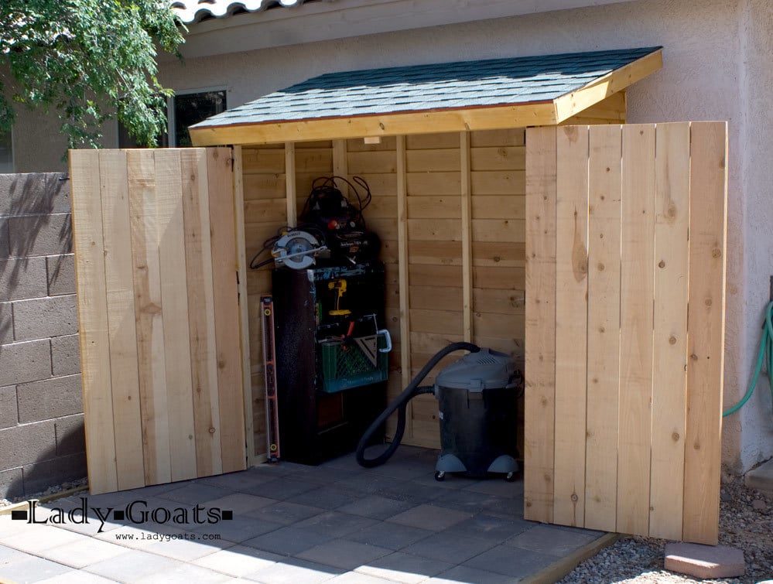
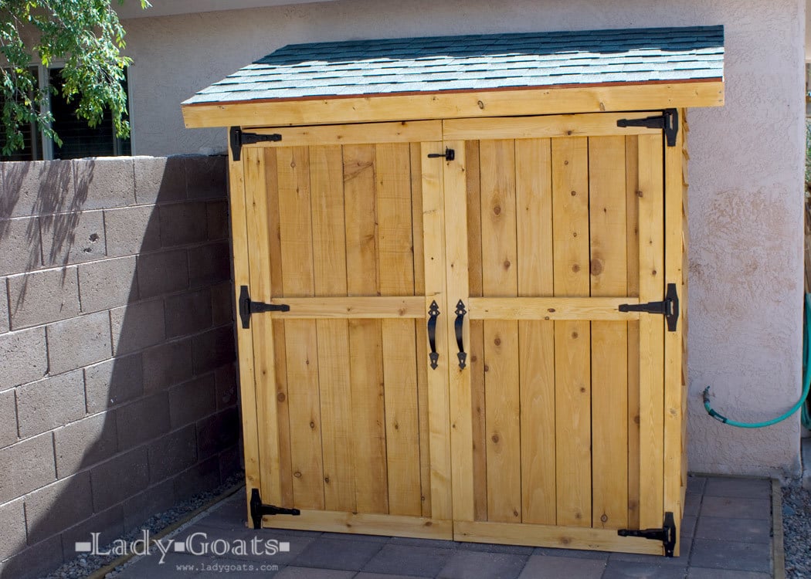
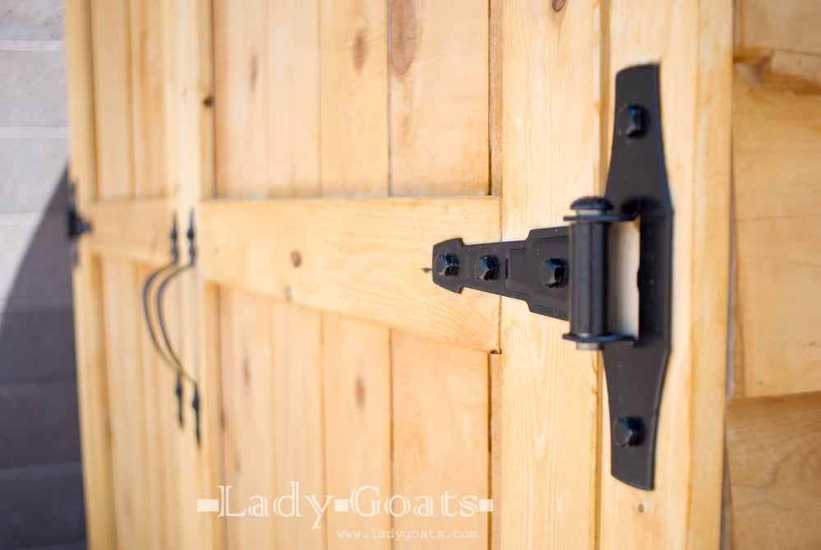
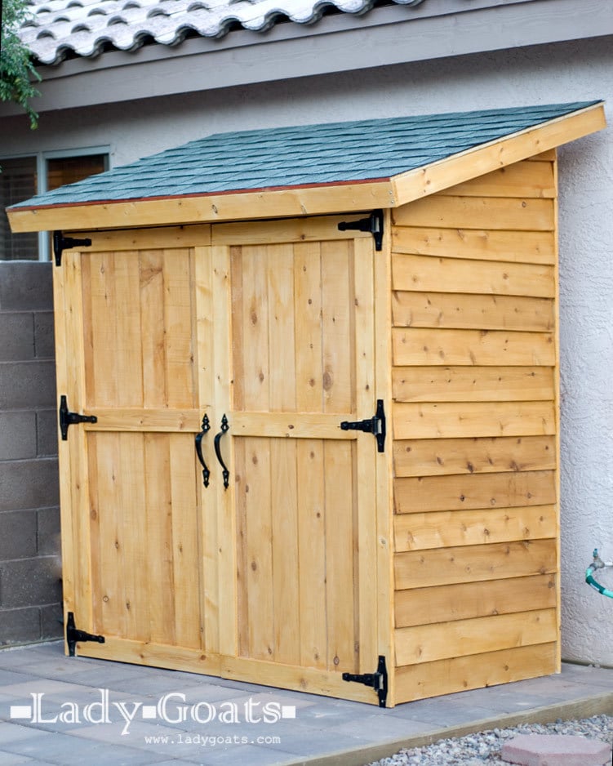
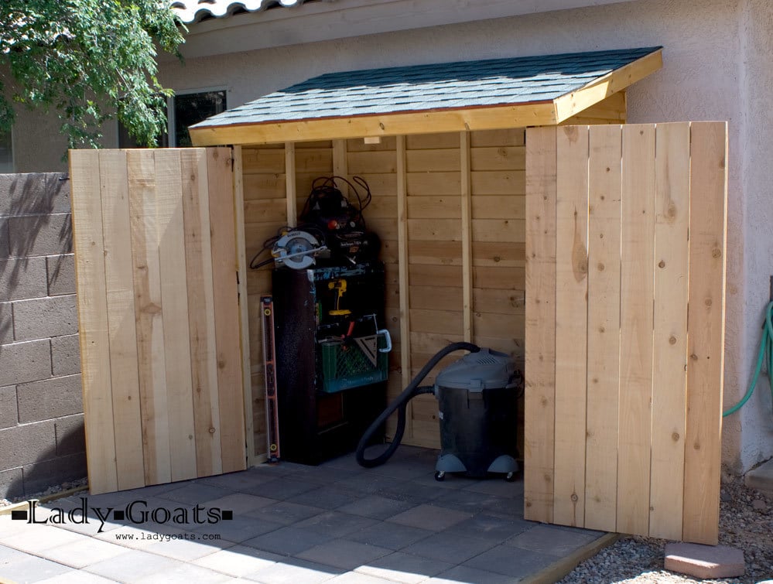
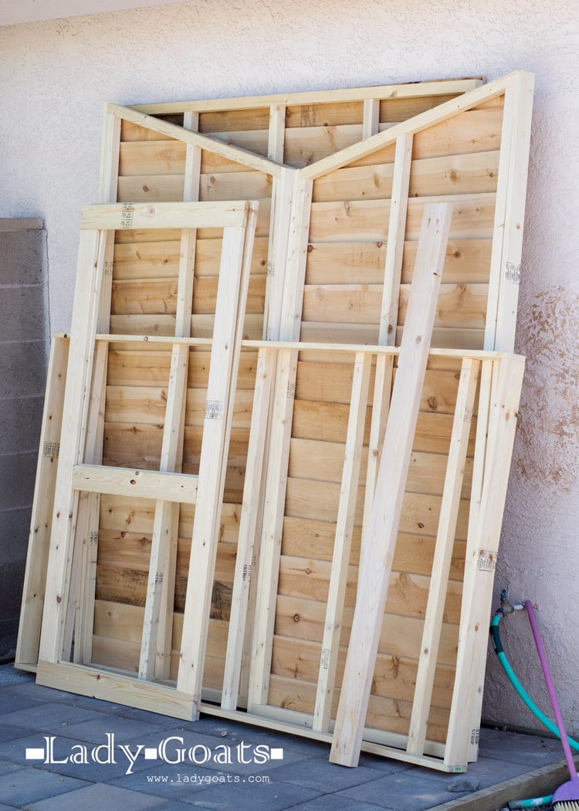













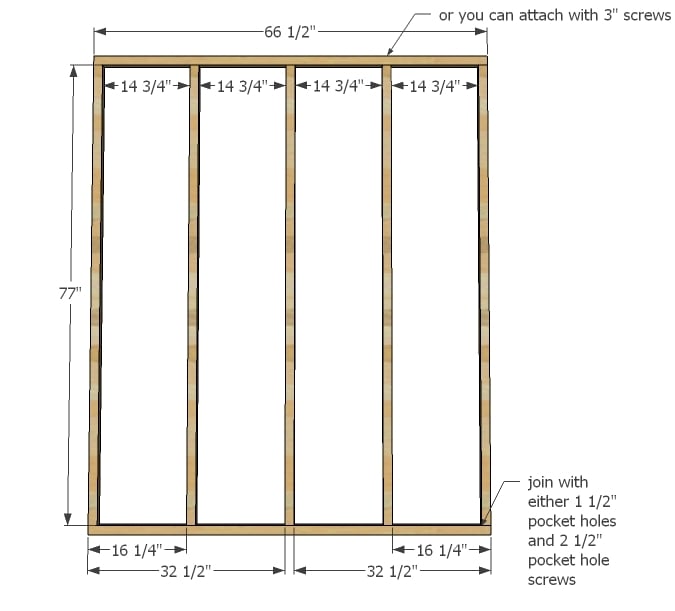
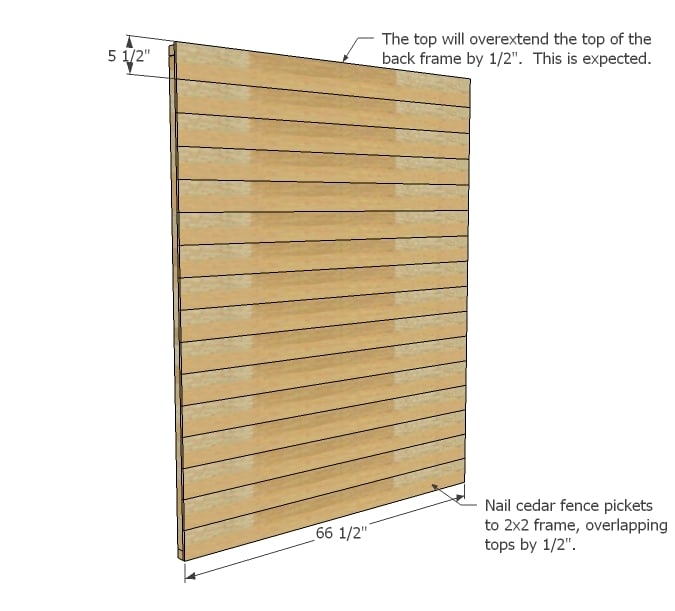
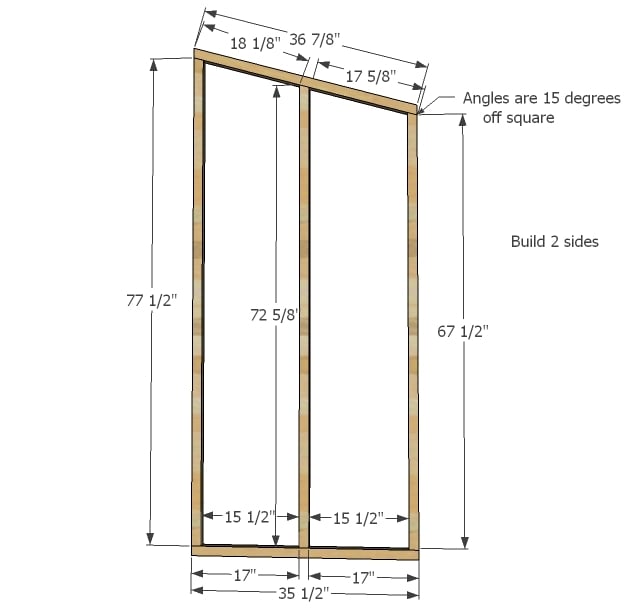
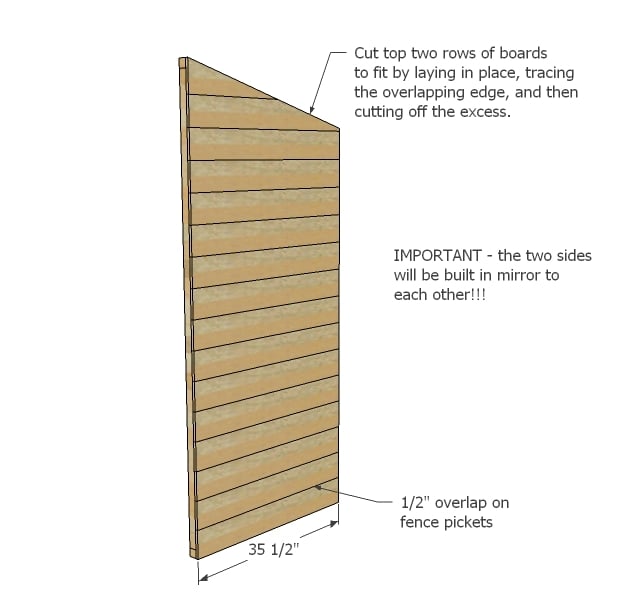
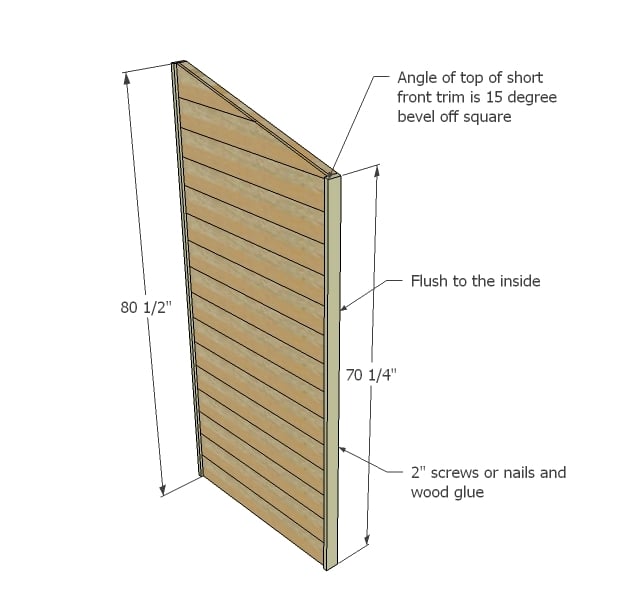
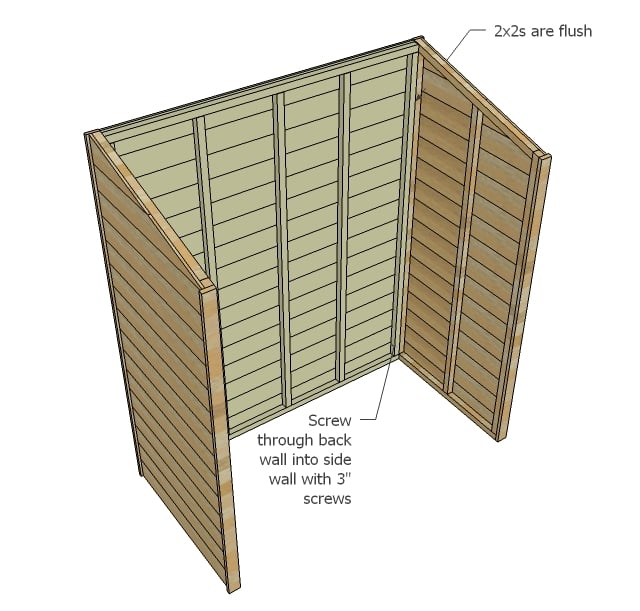


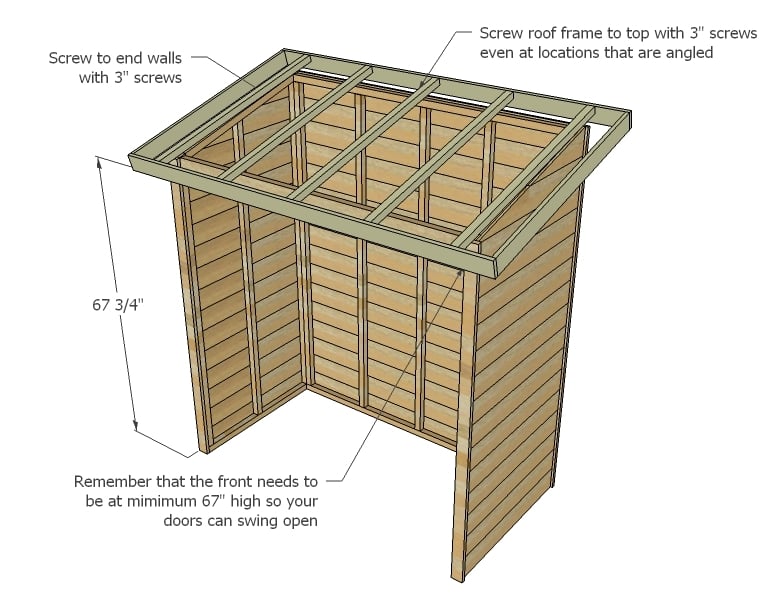

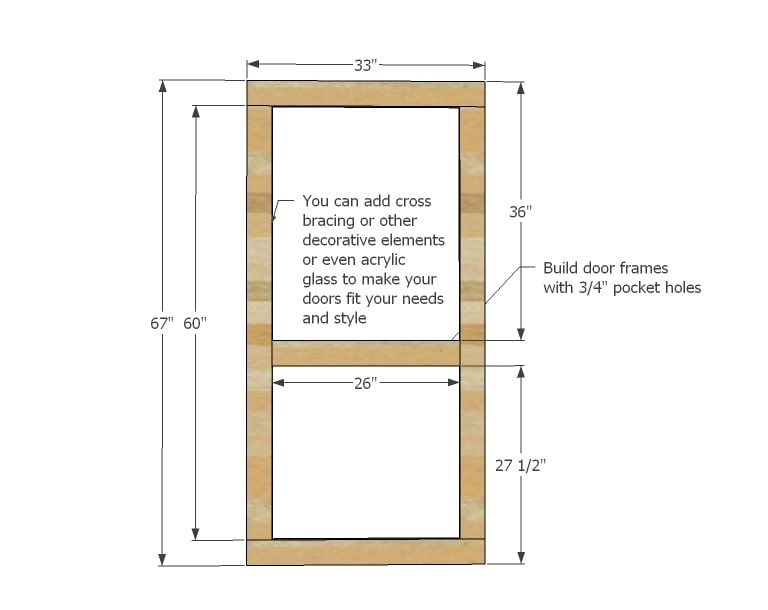
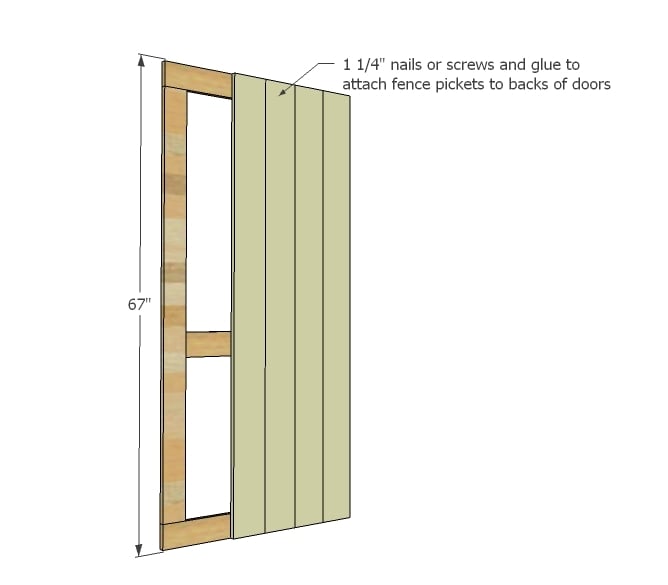
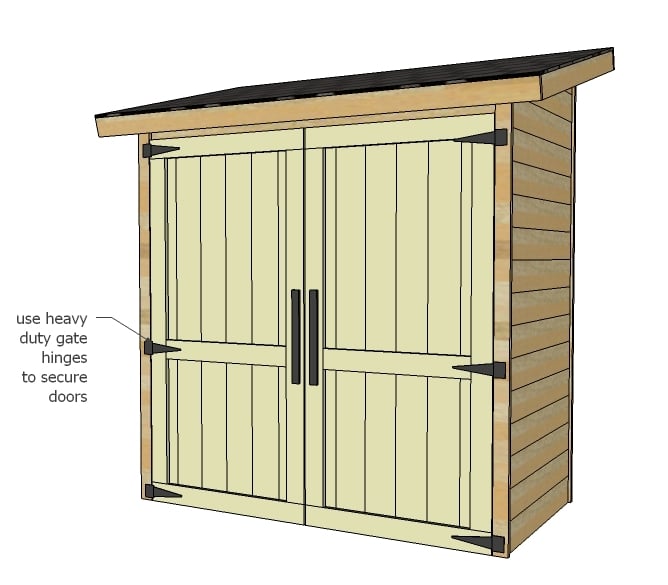
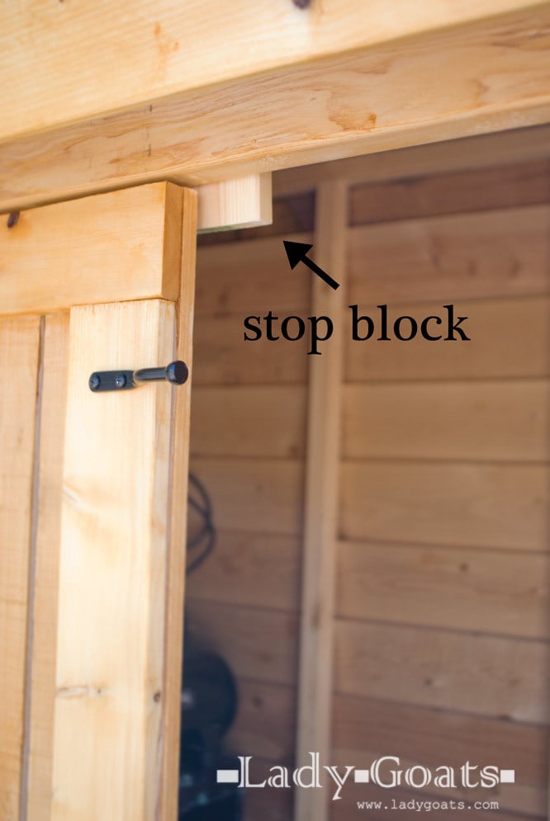
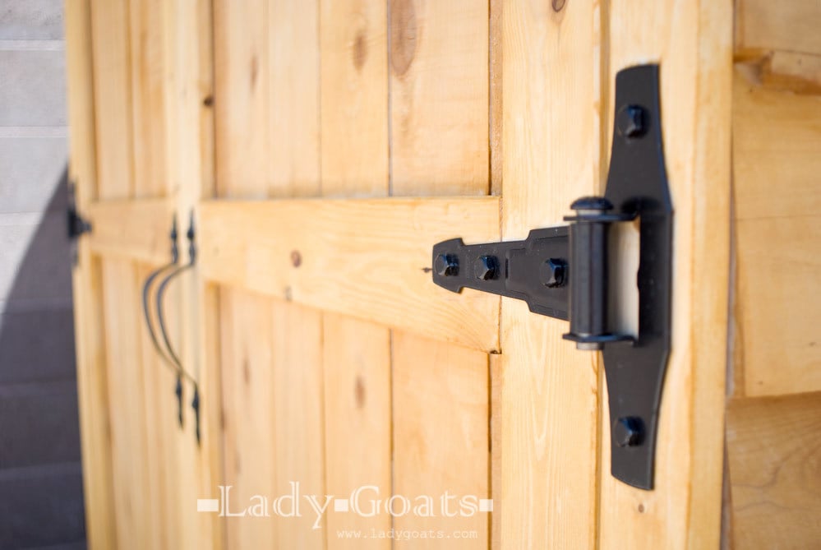









Comments
In reply to How to make it bigger? by shopgirl
Ana White
Mon, 05/04/2015 - 11:30
Take a look at this post for
Take a look at this post for inspiration
http://ana-white.com/2013/11/double-wide-cedar-fence-picket-storage-shed
jakeaharper
Fri, 03/18/2016 - 06:26
Siding question
I see how the siding is layered 1" over top of each board. Is there a purpose to this other than just physically appearance? I am considering doing this project I just didn't know if there was a difference or purpose in overlapping the boards rather than nailing them one on top of the other.
OrangeDoor
Fri, 04/22/2016 - 07:18
This looks like a useable
This looks like a useable plan to make a garbage can cover. We just got 2 large automated garbage bins that won't fit my currant structure.
snow146
Wed, 10/19/2016 - 08:35
Great Project!
Thank you for the plan of making a shed! Very great plan and I really enjoy making my own shed instead of purchasing super expensive plastic shed from the store.
Couple things I would like to suggest for the roofing part: Roofing Felt should be added on the top of the roofing plywood; a Drip Edge should be applied to protect the edge of the roof plywood.
I didn't see those things mentioned from the plan but from brag posts I saw few handy people applied Drip edge on the roof. I am from Canada, and having more protection on the roof is very important as the winter here is more tougher.
asilver1982
Sun, 03/04/2018 - 14:04
2x4 instead of 2x2?
I want to make this but I want to use 2x4. Anything special I should do?
K4WK
Mon, 09/09/2019 - 12:35
Small Cedar Shed
Very clever idea to use cedar fence pickets for siding shingles. I built this project half-size for use as a BBQ Tool Shed on my deck next to grill. I put in a floor using left-over cedar picket trimmings and put a 2x2 across the door opening to stiffen up the structure and make a stringer for the flooring.
Shed was plumb and true when built on my flat garage floor but when set on my maybe not-so-flat deck, it slumped a little and the door would bind. To fix that I put in a screen door tensioner and that trued it up.
Just under $200 in materials, using a small about of repurposed lumber.
nudibranchsarerad
Sat, 05/16/2020 - 11:11
Tips for Altering these Plans?
This is a great set of plans! I am very excited to start gathering materials - we're building a paver foundation for the shed this week, provided the rains hold off.
We have to alter the plans a bit to meet our HOA requirements - the shed will have to be 5 feet tall, not 7. With the lowered height, a hinged roof would be really handy, to increase ease of access. Any suggestions for resources or things to keep in mind as we alter the plans to meet these needs?
Thanks for such a thoughtful and thorough website - I've learned more between you and the Lady Goat page than I have in my weeks of Googling!
HOWsMom
Mon, 05/18/2020 - 10:31
Will the small cedar shed fit bikes ?
Is this shed long / deep enough for adult sized bikes ?
Or should I try adding an extra section along the width ?
I need to fit 3 adult bikes, 6 camp chairs, and some lawn tools (rakes, etc)
cindyloo2
Sat, 08/08/2020 - 09:06
question about the roof
Hi Ana
I'm in the middle of building this as we speak. It's going remarkably well so far. Thanks for the straight forward instructions.
I have on question about the roof. We're building the outside frame with 1 x 4's and using 2 x 2's as cross braces. When adding the cross braces do I center them or line them up with the top or bottom of the frame? I'm assuming the top, but just wanted to check to be sure.
leb
Mon, 04/12/2021 - 12:18
Modified dimensions
I would like a version that is 8’wide at the bottom and around 6’tall at the back, with a door height of around 5’ 8” I also plan to build the shed on a Rectangular platform supported by 4x4 posts and 2x4 joists.
I assume I can just adjust measurements and have a gentler slope on the roof. Do you see any problems with making such adjustments?
pattiemelt
Thu, 07/15/2021 - 14:47
Just what I need!
I have one of the large Rubbermaid sheds on my covered patio for storing gardening tools, pots, etc. and have wanted to get rid of it for a while. This is the perfect solution. I'm thinking about turning the roof around, though - slant to the back so the rain will run off the back of the patio. Shouldn't be too hard to reverse the plans since it's built in panels. Great plans.
t0mpr1c3
Wed, 12/22/2021 - 17:28
You readers should note that…
You readers should note that stainless steel fasteners are recommended for cedar. Hot dipped galvanized also work but will stain.
t0mpr1c3
Sat, 01/22/2022 - 22:30
Doors drag on the ground
After a second look, I decided that I don't like the shed design because the doors drag on the ground. But thanks for the idea of using cedar pickets as siding, they are very pretty!