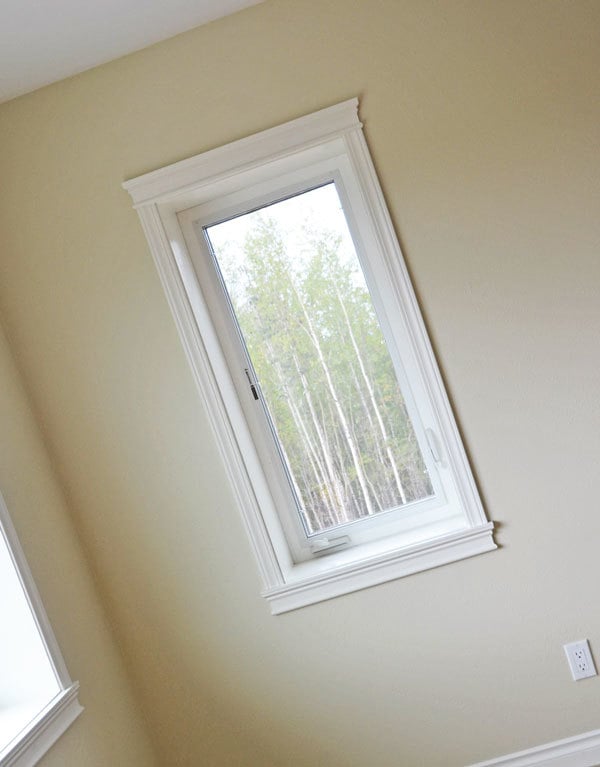
How to trim out windows and doors without a ton of cutting and different moulding pieces.
Preparation
Casing trim height of windows multiplied by 2, then add a few inches (we used this pattern, but there's fancier options like this one)
Header trim, width of windows, multiplied by 2, then add at least 1 foot (we used this trim, but for an even fancier window, try this one)
Finish nails for attaching to window jambs and longer nails for attaching to studs in walls
Wood filler for filling nail holes
Side casings are cut to interior height of windows + 1/2" (For 1/4" reveal on top and bottom. For no reveal at bottom for flush window sill, cut just 1/4" longer)
Header and aprons are cut to fit - see project plan below
4 - header and apron mitered returns - see project plan below
Please read through the entire plan and all comments before beginning this project. It is also advisable to review the Getting Started Section. Take all necessary precautions to build safely and smartly. Work on a clean level surface, free of imperfections or debris. Always use straight boards. Check for square after each step. Always predrill holes before attaching with screws. Use glue with finish nails for a stronger hold. Wipe excess glue off bare wood for stained projects, as dried glue will not take stain. Be safe, have fun, and ask for help if you need it. Good luck!
Instructions
Step 1
Start with your window, and remove any moulding until your window is flush to the wall. If you need to finish out the window jambs, you can read how we did that here.
Measure the interior height of the window.
Add 1/4" for the top reveal.
Add 1/4" more if you want the bottom of your window to have a reveal too.
This is the length of your side casings. Cut side casing.
Step 2
Nail side casings to window jambs and to rough framing of window (behind drywall). We used 1" nails to nail casing to window jambs, and 2" nails to nail window casings to rough framing behind drywall, with an 18 gauge nailer.
The casings are attached with a 1/4" reveal - meaning they are not flush to the insides of the jamb, and instead, 1/4" of the jamb's front face is revealed. This is done because it is very difficult to get two edges perfectly aligned, and keep them aligned over time (think wood shrinking, house settling etc.) The revealed edge also provides and added layer, giving the window even more interest.
You can read more details about how we installed casing trim here.
Step 3
For the headers, you have to use a moulding that has a base that is at least as wide as your casing to cover the casing. The wider top edge gives the window header the appearance of a crown moulding - without doing all the work. These mouldings come in different sizes - use a larger moulding for a more dramatic window.
Step 4
Step 6
Step 7
Step 9
We build all of the headers and aprons at once, and labeled the back sides to keep them from getting mixed up.
We also used wood filler to fill any cracks on the ends, sanded the ends, and then painted them on sawhorses. It's much easier to paint on the ground, then having to tape the headers off, and paint over your head.
Step 11
Since the headers and aprons are already pre-painted, I just went and filled all nail holes with wood filler. Then I just had to paint the casings and touch up the headers.
We then siliconed any stubborn cracks/gaps.
You can read more about how we built the headers/aprons here.
It is always recommended to apply a test coat on a hidden area or scrap piece to ensure color evenness and adhesion. Use primer or wood conditioner as needed.


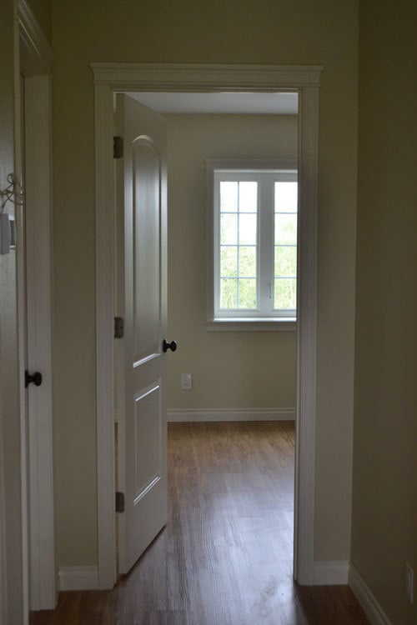
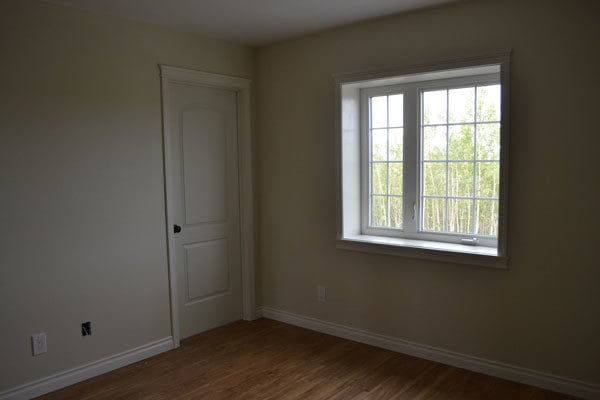
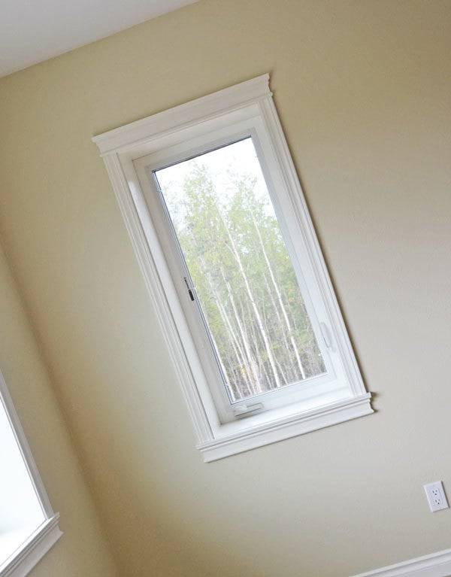
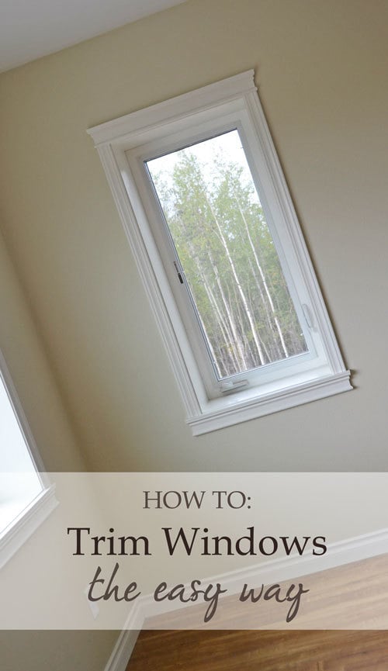
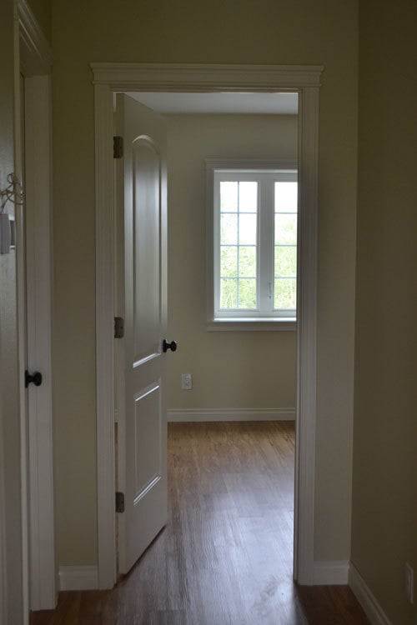
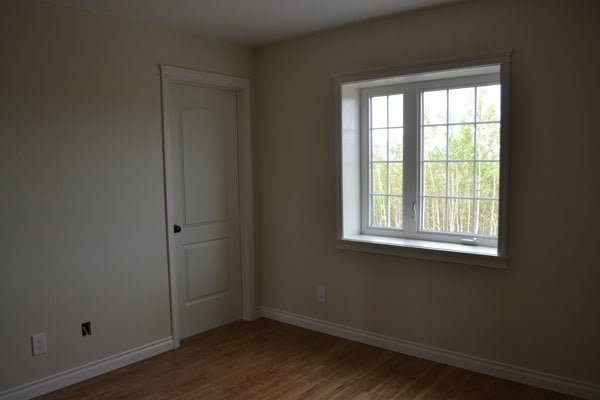
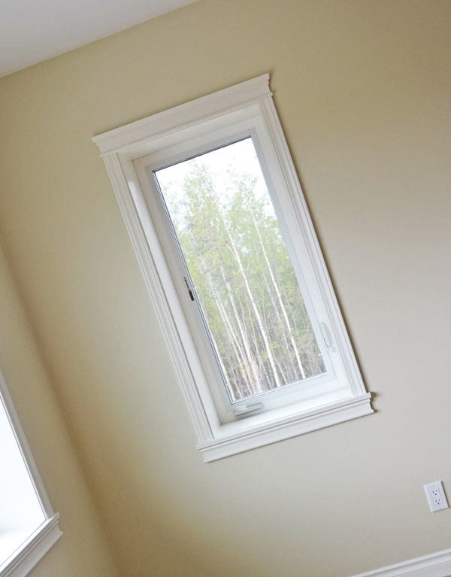







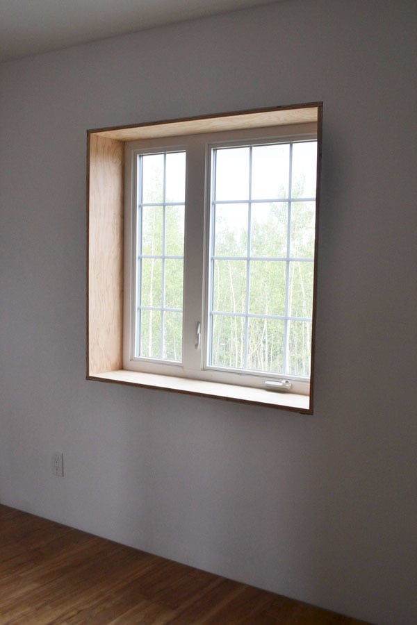
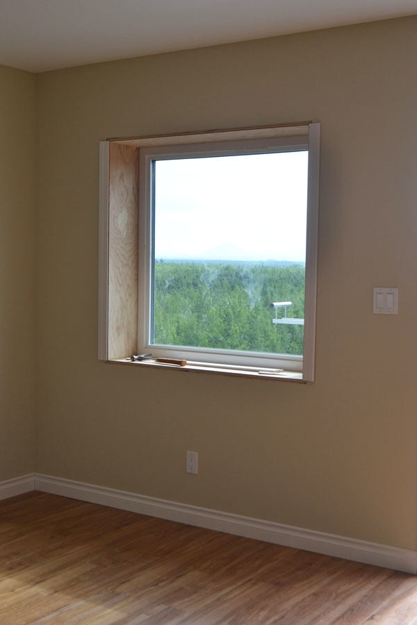
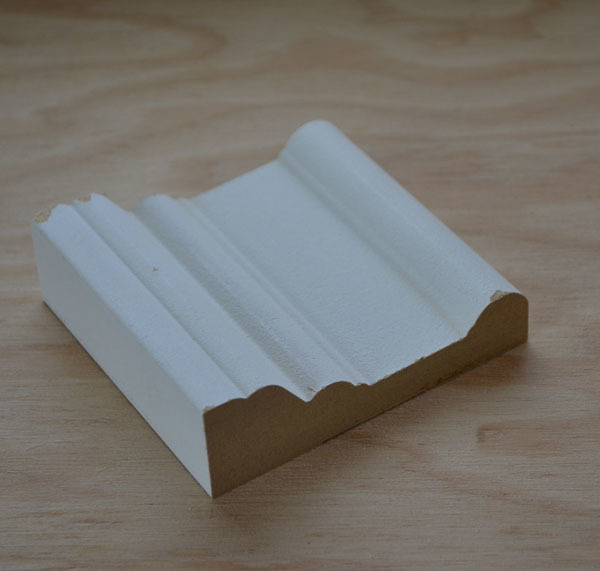


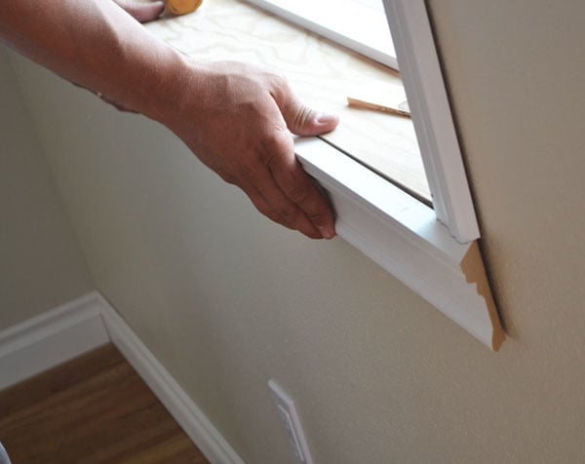
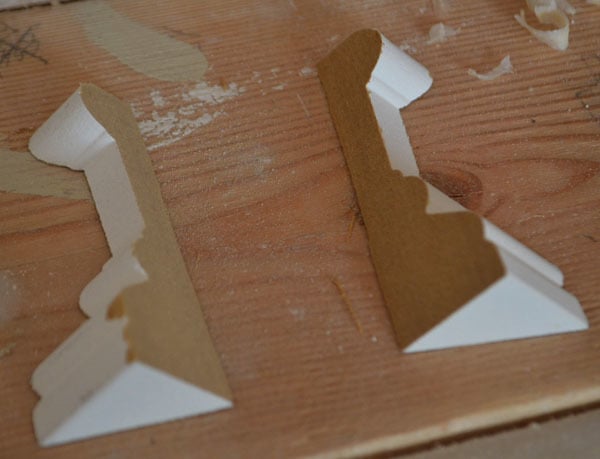
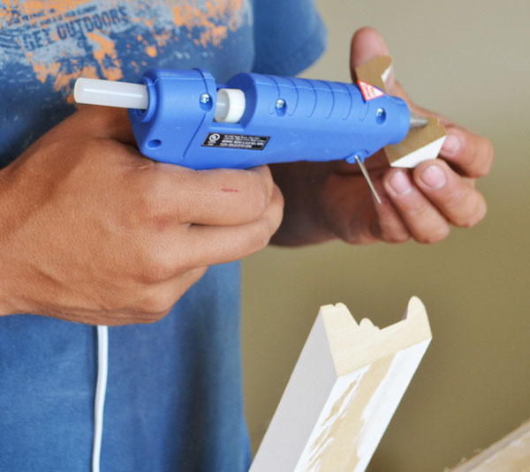

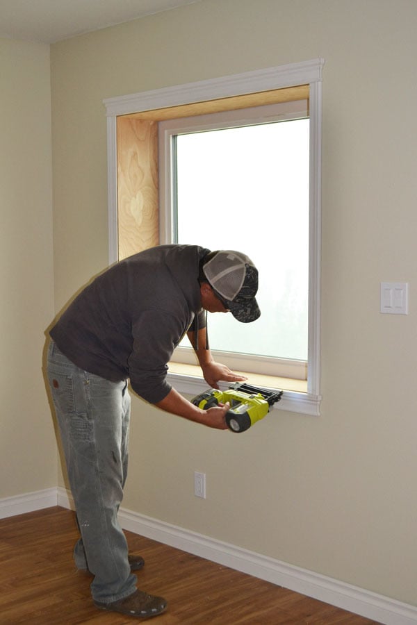
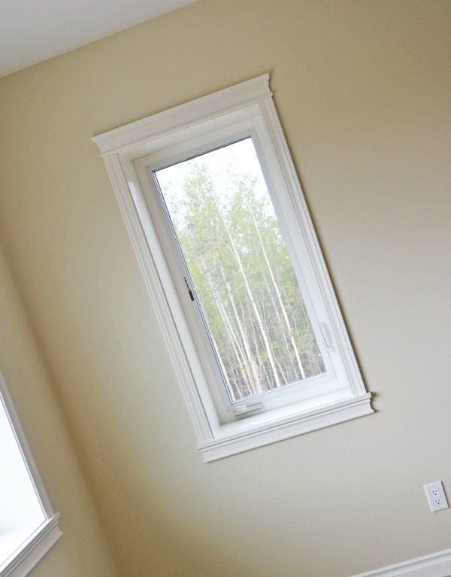
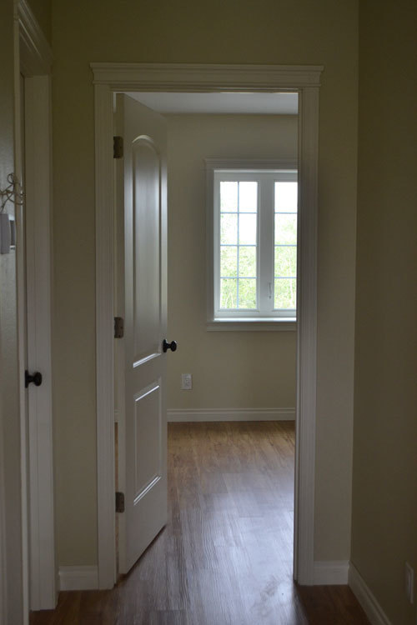
Comments
spiceylg
Thu, 08/29/2013 - 11:23
Clever!
In all of my years of watching home improvement shows, I've never seen trim done this way. So pretty and oh so smart! Getting close... :)
JoanneS
Thu, 08/29/2013 - 13:55
Marvelous!
I am loving the moulding and trims you used in the Momplex! What an innovative way to get this fabulous look without a million steps! :) You broke this down and made it un-intimidating - that is so cool! Everything is looking so beautiful! Love the door hardware you used too. :)
birdsandsoap
Thu, 08/29/2013 - 15:47
Beautiful!
Beautiful!
tmack4686
Sat, 02/19/2022 - 09:25
Shopping list items
Hello, this looks great! I wasn’t able to click the links to take me to the specific things you used on your shipping list. Can you post the website link?
Thank you:)!