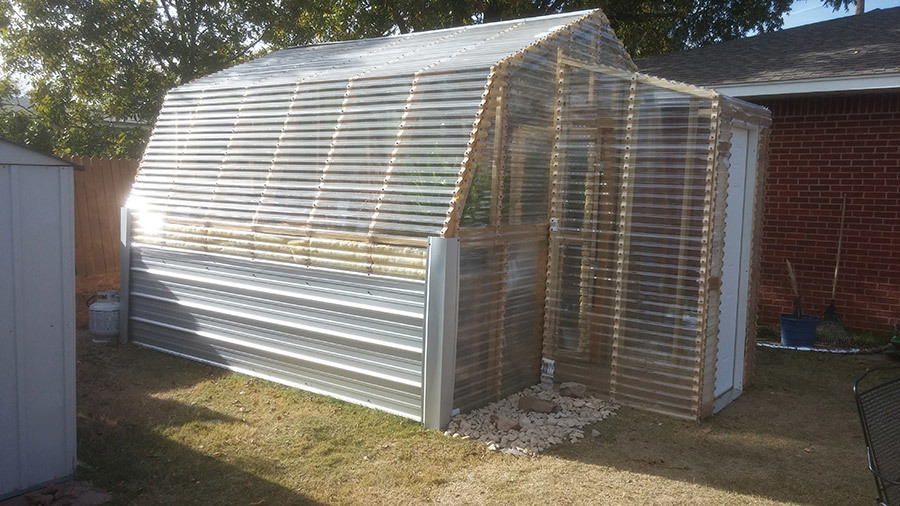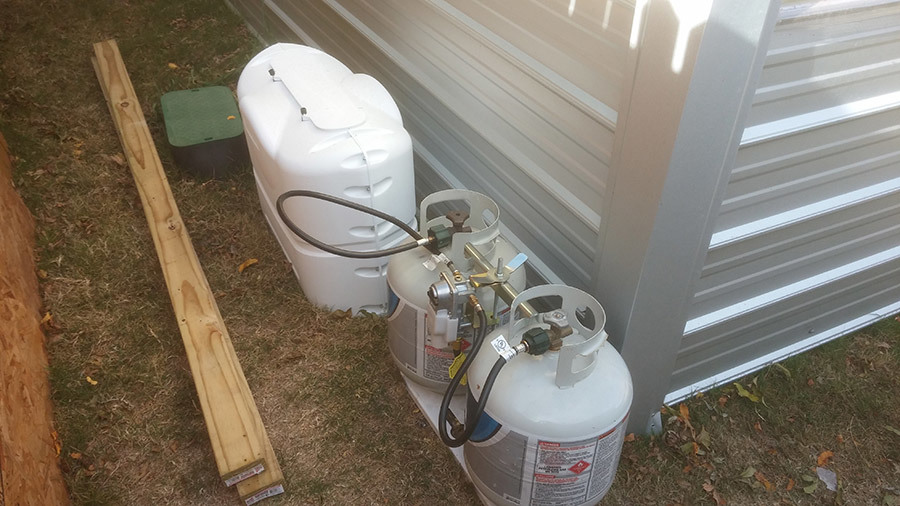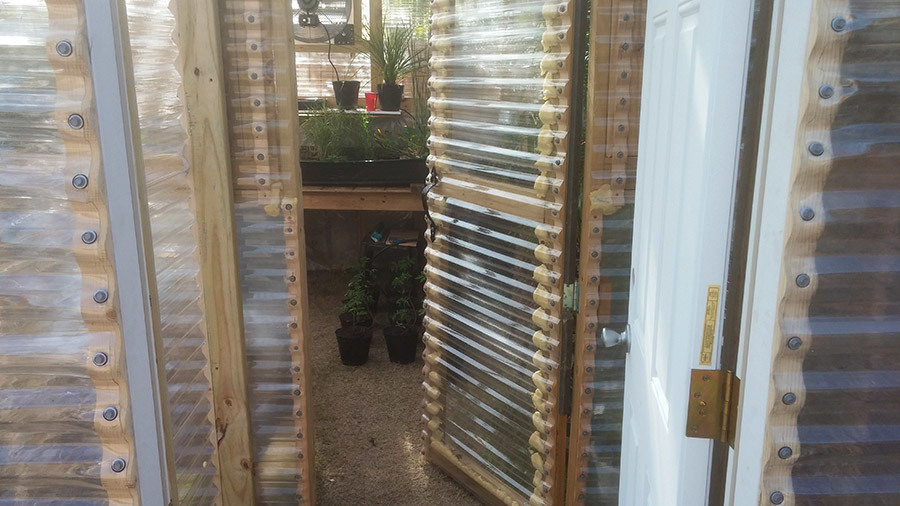
This was built mainly as a place to bring our pond plants in for the winter. After looking at various kits we decided this was the best option for us and much cheaper.
The size was increased to 12 X 12 and the walls/ceiling were increased another 15" in height over the original plans. An entryway was added to block the cold wind as our original barnstyle door wasn't tight enough and ended up being too drafty. Also added an RV type autoswitching propane system and blue flame heater for backup. For the winter months we insulated the lower portion of the interior walls with spun fiberglass and 6 mil film stapled over it.
This is a very utilitarian version that serves our needs well. Great original plans and easy to build.


Comments
cmswebster
Mon, 11/10/2014 - 09:57
Questions
Did you have to change the angles for the roof beams? If so, what angle did you use?
MikeMc100
Tue, 11/11/2014 - 14:34
We didn't change the angle
We didn't change the angle from the plans. 22 degrees I believe was the cut.
Ana White
Tue, 11/11/2014 - 16:04
Amazing Mods!
Wow, this looks awesome! I love the arctic entryway (thats what we call them up here in Alaska) and all the mods! Thanks so much for sharing!