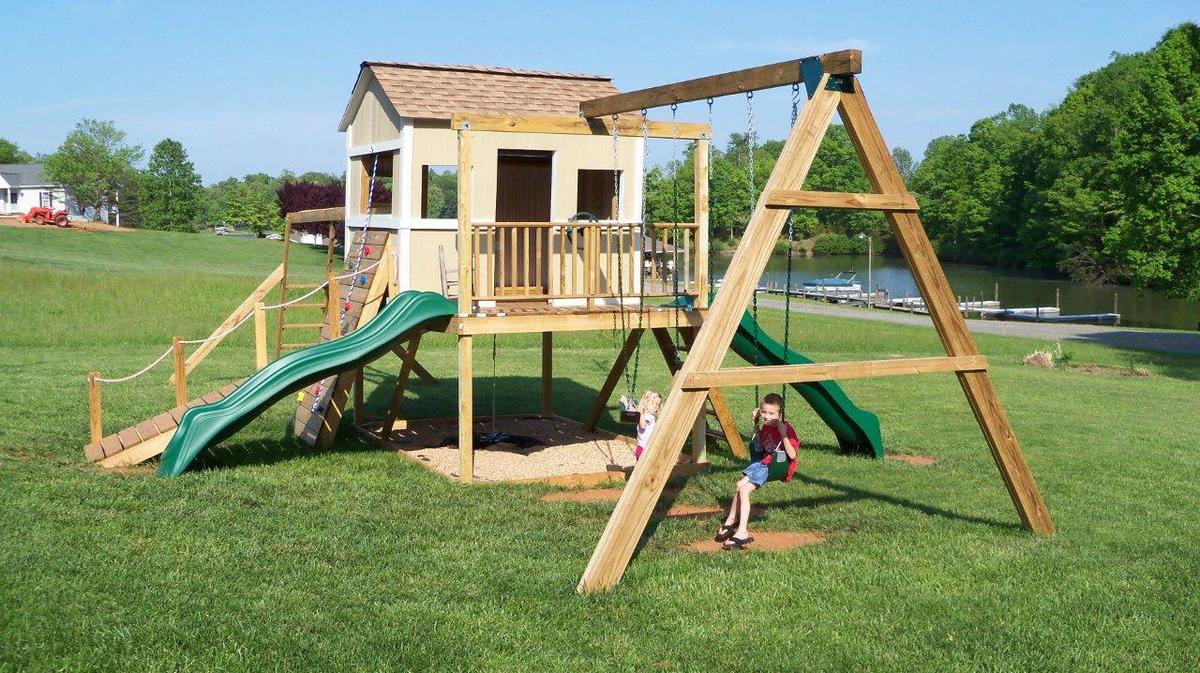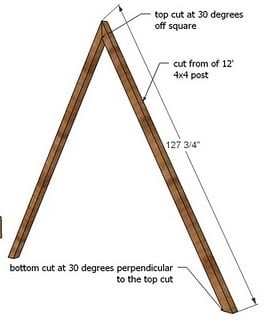
A swing set plan add on that extends from our playhouse! This swing set can also be used freestanding, without a playhouse.
Pin For Later!

.
Dimensions

140 1/2" x 110 1/2" Approximate. Dimensions and composition are shown above. In addition, the truss legs are made of 4×4 posts. Composition is preferably an outdoor appropriate wood or wood painted with an exterior paint and properly maintained.
Preparation
Shopping List
- 2 – 12′ 4×4 Posts
- 1 – 12′ 4×6 Post
- 1 – 8′ 4×6 Post
- 2 – 8′ 2×4
- 16 7″ Bolts, washers and Nuts
- 1 – 4×6 rafter post hangers
- 2 – 4×4 post cap/bases
- Eye bolts
Cut List
- 2 – 4×4 Posts @ 127 3/4″ (Legs)
- 2 – 2×4 @ 18″ (Top Supports)
- 2 – 2×4 @ 78″ (Bottom Supports)
- 1 – 4×6 Post @ 12′ (Swing Header)
- 1 – 4×6 Post @ 8′ (Porch Header)
General Instructions
You will need to find a large area that is level and flat. Make sure you predrill all bolt holes with a bit sized for the bolt. Tighten each bolt with a wrench and periodically check for tightness with use. Check for square and level with each step. Be safe and have fun.
Instructions
Step 2
Step 4
Project Type
Room





























Comments
Heather (not verified)
Tue, 06/15/2010 - 03:02
great! and just in time, just
great! and just in time, just like you read our minds. The lumber for this is sitting in my backyard as we speak. :-) Thank you! Thank you!
Regarding attaching an additional 4x4 post to the platform base, what type of bracket would you use to attach it?
Kandace (not verified)
Tue, 06/15/2010 - 04:23
so if we want to put this in
so if we want to put this in our original plan (I've been waiting to finish some other projects to start this one!), we will use 4x4x8 posts on the corners that the swing will be on? Is that correct?
Julie (not verified)
Tue, 06/15/2010 - 05:18
Is there a sneaky trick to
Is there a sneaky trick to printing plans? When I try to print them the pages come out blank...
Leah (not verified)
Tue, 06/15/2010 - 06:29
are you using the print
are you using the print button just below the plans?
jason swan (not verified)
Tue, 06/15/2010 - 07:12
I would worry about lateral
I would worry about lateral bracing if I was to do this - I would seriously consider adding boards (2x4 would probably do) criss-crossing top and bottom between the top and bottom stretchers on the playhouse on the same side as the swing would go on as the swing, in use, will put a LOT of lateral stress on the playhouse and possibly pull the whole thing down since there really isn't anything much keeping the house from going sideways.
Handy Dad
Wed, 08/21/2019 - 14:09
I have put 2x6 X-Braces…
I have put 2x6 X-Braces around the platform for stability. Now it doesn't sway or budge at all!
Angelfacebaby (not verified)
Tue, 06/15/2010 - 08:21
OOh! I definitely see an
OOh! I definitely see an adult bench swing using your free standing A-frame plans...modified to fit an awning on top! Pretty please!! :)
Korey and Brandi (not verified)
Tue, 06/15/2010 - 16:43
I love your site My hubby
I love your site My hubby just built the farm house twin bed for my son!! I was wondering if you have plans for a dresser?? thanks
merideth (not verified)
Wed, 06/16/2010 - 02:33
ana, i apologize in advance
ana, i apologize in advance for this question, but... when you say, "I would recommend pulling the ends of the legs out just a tiny bit so that the truss ends do not sit perfectly straight." do you mean the tops of the "a" should point inward toward the middle of the top bar and the bottoms lean outward? thanks!
moiety (not verified)
Thu, 06/17/2010 - 08:40
I dearly want porch/swingset
I dearly want porch/swingset swing plans, please!
Jeanne (not verified)
Tue, 07/20/2010 - 16:51
This is the coolest web site
This is the coolest web site EVER! I have wanted so long to learn to work with wood, but have never dared to try. I must say you have just the stuff I want to try and I am sooo inspired to actually do something about it!
We have a store near our home that sells some Pottery Barn stuff and when I saw it in person I wasn't super in love with it. I just thought, well, maybe it isn't as good as I thought, but I love the shapes and styles and functional-ness of the stuff the have. I always tell myself, I bet I could make something like that... if I knew what tools to get. I am going to enjoy looking around here!
jackie (not verified)
Mon, 08/02/2010 - 19:17
We're attempting the
We're attempting the playhouse with swings this week. I'm surprised the posts are not in concrete...is this ok? Common with most of kits on the market?
Christine (not verified)
Thu, 06/09/2011 - 08:37
saddle brackets?
Hi, we are going to build this swingset this weekend in conjunction with a deck and playhouse, but I looked for the saddle brackets today and could not find them in the blue store. Do they go by any other name? The link with the picture is also broken so I could search by sight. Thank you so much for posting so many great plans! Thanks!
Christine (not verified)
Thu, 06/23/2011 - 10:46
Well, FYI, I did finally find
Well, FYI, I did finally find the brackets at my store - no thanks to the employees or anything. They are labeled "saddle hangers" at my store and they are not on display. I had to pick up one of each hanger/bracket piece, examine it and say "if only this was big enough to accommodate a 4x it would be perfect." Then I accidently picked up the correct bracket, and propmtly noticed its "saddle hanger" label. Fun Fun. Better luck to someone else with the same problem!
dutchMom (not verified)
Wed, 04/25/2012 - 16:43
Thank you!
I had the same problem... I couldn't find them nor did anyone know what I was talking about!
regina (not verified)
Thu, 08/04/2011 - 10:52
parabens, adorei este site,
parabens, adorei este site, ele faz agente abrir a mente para resiclar madeira que esta sem uso no fundo do quintal.
ViperSBT (not verified)
Wed, 09/28/2011 - 06:10
Hardware Help Needed
Well, I am having no luck on the Saddle Brackets/Hangers or the Rafter Post Hangers... Can anyone direct me to an online store that might have these items? I have everything ready to go up, except these and I would really like to get this project finished before it gets too cold... Also, any recommendations on spacing of the swings?
Commercial Pla… (not verified)
Mon, 12/26/2011 - 23:20
That's very sweet of you that
That's very sweet of you that you have given such a elaborated article on this topic. Swing sets had always been my favorite childhood play. I am willing to have one swing set at my backyard. I will surely try this out and I am sure my kids would love it.
slug
Wed, 06/26/2013 - 08:17
Has anyone built this using these plans?
I see this was posted three years ago. Has anyone built it yet?
I noticed the one image at the top does not follow the design, at least for the A-Frame. The plan calls for the beam being below the peak, where the image shows the beam above the peak and the legs of the "A" cross.
I am planning on building just the swing (no play house) and was wondering what the best way to go as I've seen designs with the beam in three different spots now. Above, middle, and below. Which is the strongest? Which is the easiest?
Also, should there be any more supports to prevent swaying side-to-side?
Handy Dad
Wed, 08/21/2019 - 14:17
If you are just building a…
If you are just building a swingset, make it easy on yourself and use pre-fabricated ends. Search any online retailer for 4x6 A frame swingset brackets.
423luis
Sun, 12/21/2014 - 16:52
plans mostly helpful
im currently building this plan and mostly coming out well. hard part is finding the right brackets/hangers for connecting the 4x6x12 beam to the A-frame at the end. also needs to be a bit more specific with what bolts to use on the A-frame
Clare
Sun, 04/12/2015 - 12:22
I am currently working on
I am currently working on these plans and it seems there is a typo. The top of the A-frame, we made a 30 degree cut as the plan says but this is wayyy too wide to be a swing set, I think it is actually supposed to be 60 degrees
Cabloomer
Mon, 06/29/2015 - 18:40
Question from a novice
this is my first woodworking project. I do not understand "30 degrees off square". I am using a miter saw for the a-frame sides of a free-standing swing. I moved the angle to 30 degrees, but the angle is not large enough. Help!
Cabloomer
Mon, 06/29/2015 - 20:24
Help with instructions
I am using a miter saw to cut the wood for a free-standing a-frame. Instructions say "30 degrees off square". If I set the miter saw to 30 degrees to make the cut, the angle is wrong. Please provide instructions for a novice.
Moody
Sun, 07/19/2015 - 18:16
Brackets
Did you mounts this swing beam flush with the porch beam? Or did you put it on top?
KellyLee1236
Fri, 03/02/2018 - 09:18
Saddle Bracket?
I am wondering about the saddle bracket that would hold the 4x6 in pace at the top of the a-frame. It is not shown in the diagram, and when I searched for a 4x6 saddle bracket, there were several different styles. I would like to see a picture of the bracket and more details about how it attaches to the a-frame. Thanks!
Handy Dad
Wed, 08/21/2019 - 14:14
KellyLee1236, I bought a…
KellyLee1236,
I bought a specific 4x6 saddle bracket from an online retailer. Search: Simpson Strong Tie APHH46 Outdoor Accents 4-inch by 6-inch Concealed-Flange Heavy Joist Hanger, Steel, 3.75"
This is a much better option than buying a 4x6 joist hanger from a big box home goods store.
fredrickfamily13
Sun, 06/02/2019 - 11:13
Is there supposed to be a…
Is there supposed to be a step connecting the point of the a-frame? Or is it just held together by the braces?
Thank you.
Handy Dad
Wed, 08/21/2019 - 14:11
Swing Eyelet Spacing?
For those that have done the Swingset addition to the playhouse, what is the swing eyelet spacing that you used for a standard flexible-seat swing?