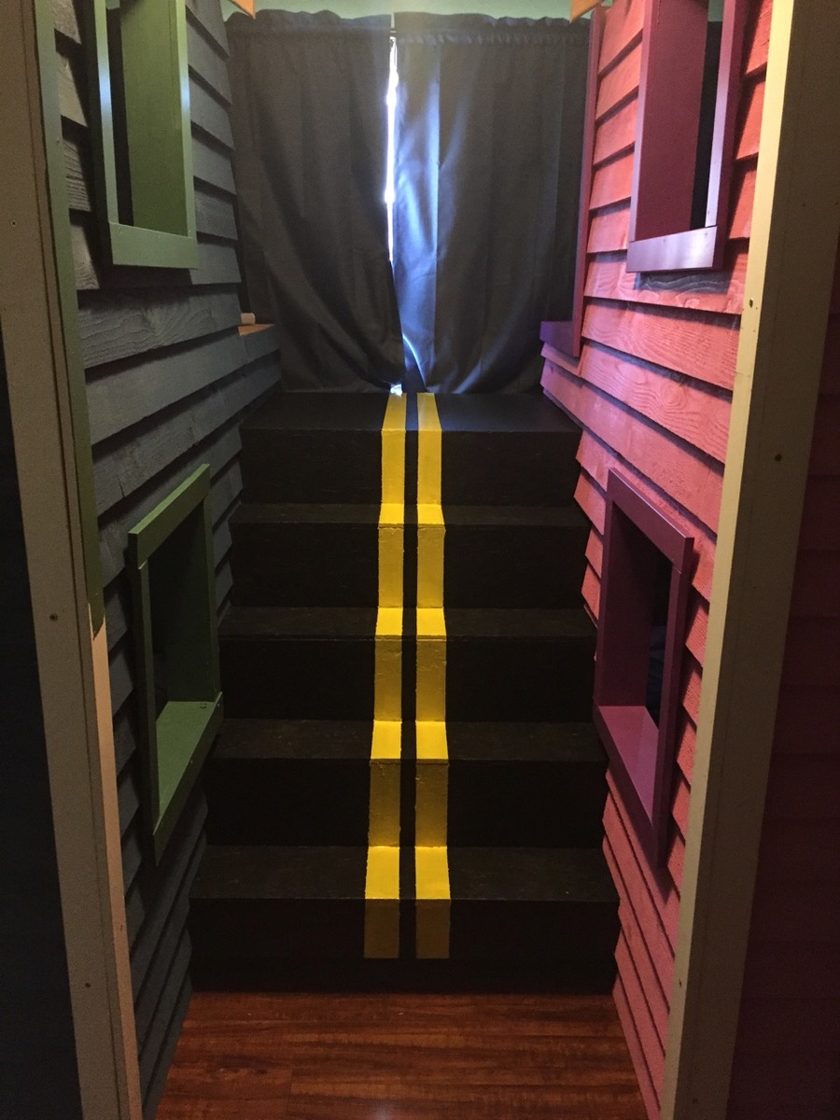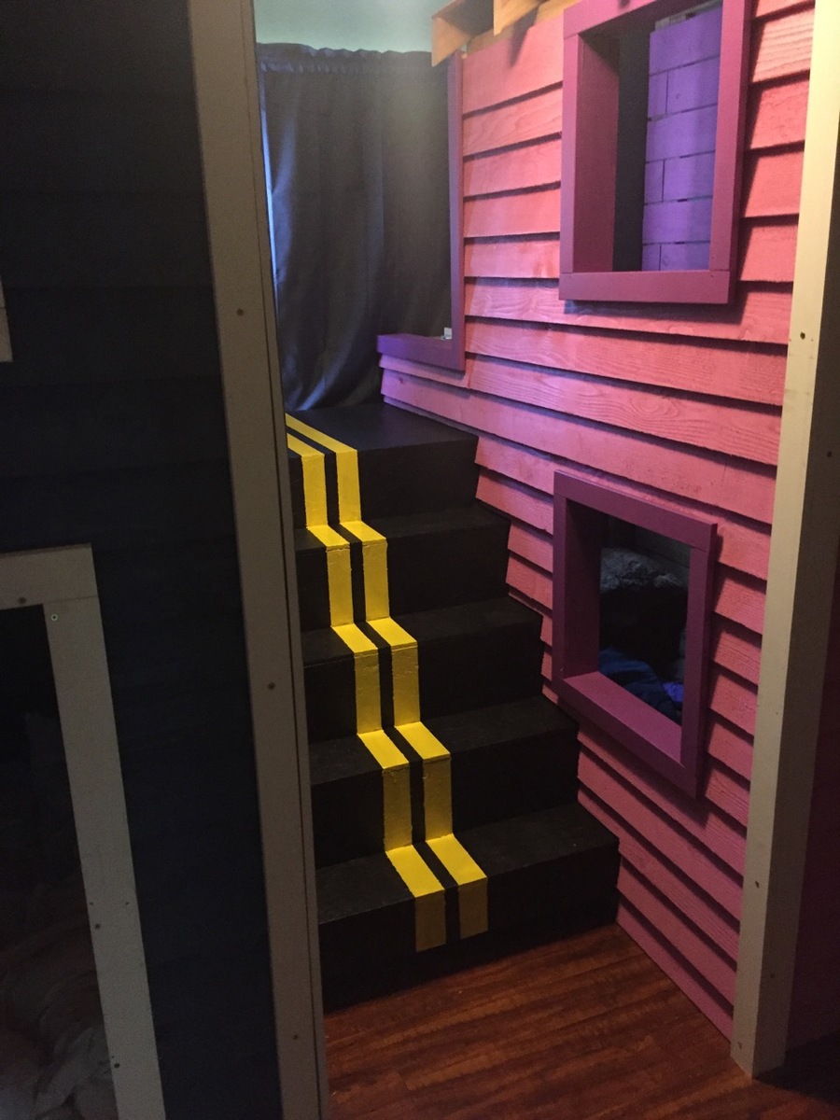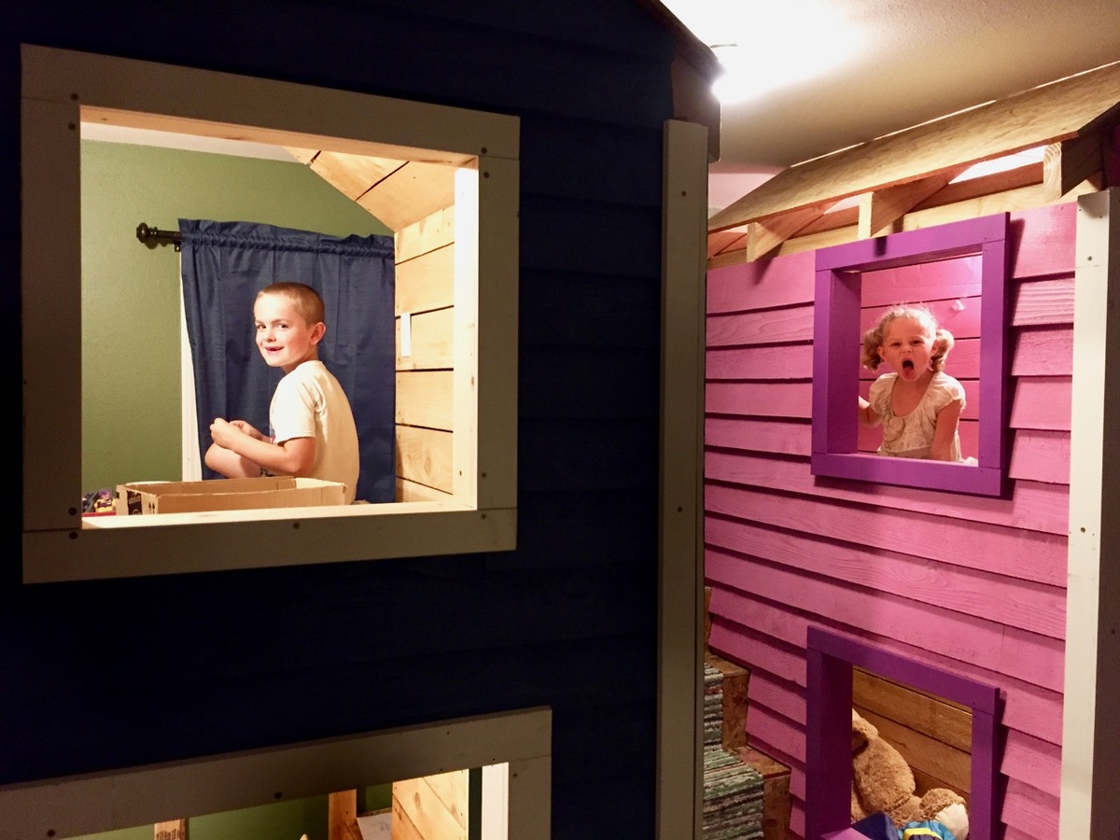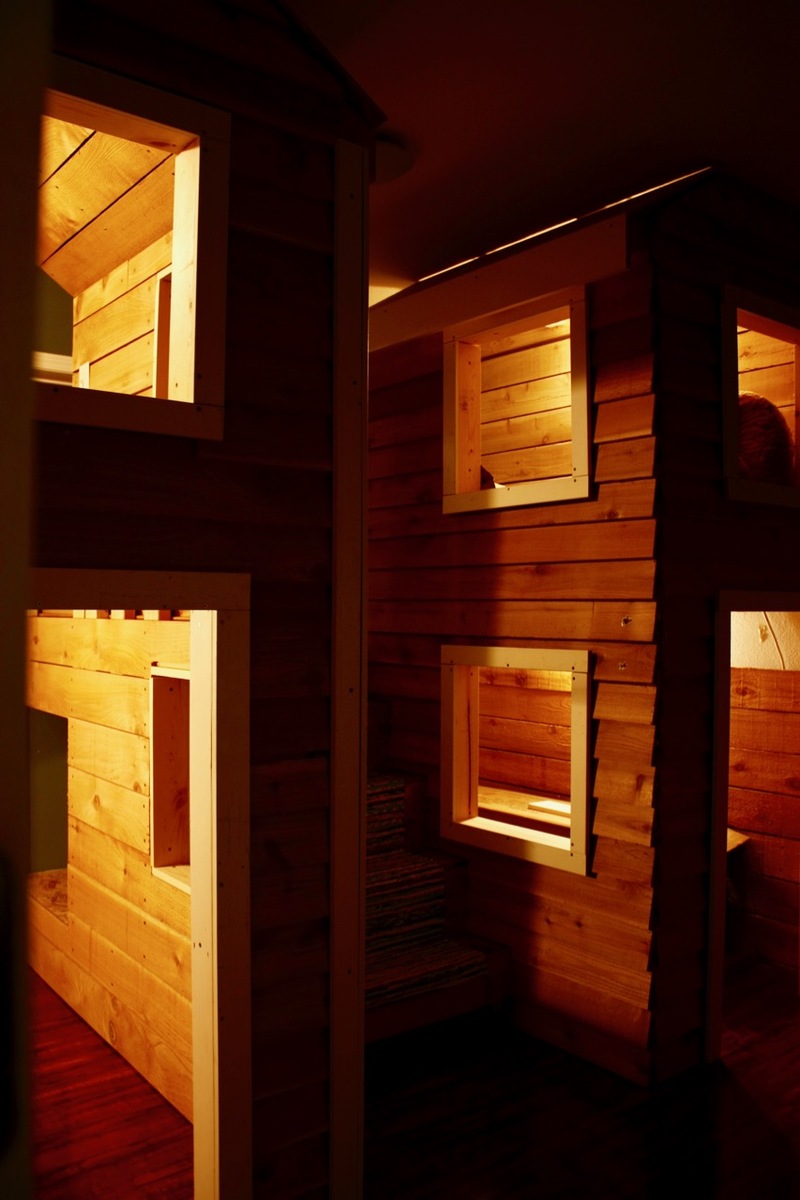
I drew inspiration for this project from Ana's basement playhouse project, however I made some modifications to accomodate the smaller (10x11) bedroom that I was working with.
Each playhouse has an upstairs and a downstairs, and each room is designed to accomodate a twin sized mattress. There is a secret tunnel under the stairs connecting the bottom rooms, and each room is wired with its own switch-controlled lighting.
My daughter wanted her side painted pink and purple, and my son wanted his to be green and blue. I thought painting the stairs to look like a road between the two houses would be a fun touch, and the kids absolutely love this!
As you can see, it is still a work in progress, but I thought I'd share some initial pics and perhaps post updates later. Thank you for the inspiration Ana!
Sincerely,
Ron Floyd
Portland, OR


