Hailey Planked Headboard
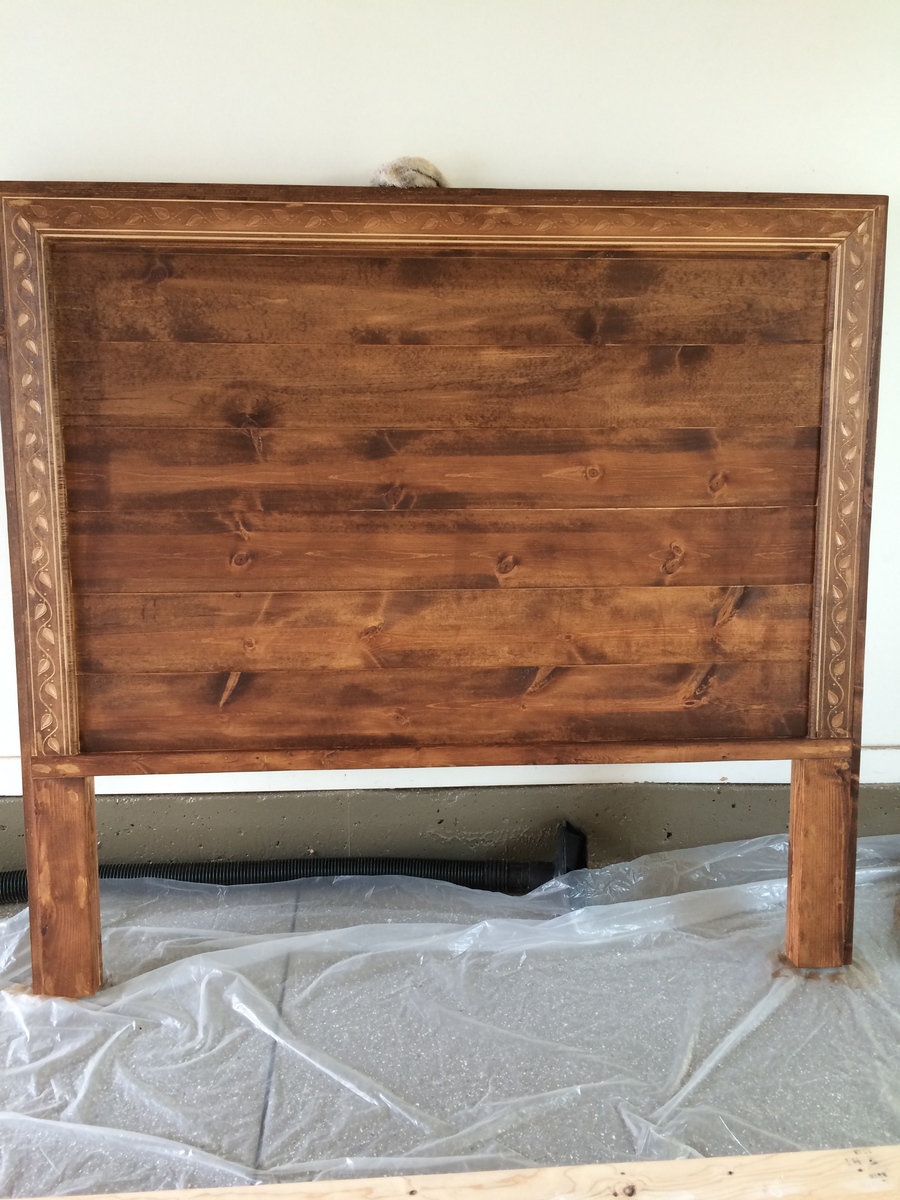
Loved building this headboard for my daughter's bed. She loves it!

Loved building this headboard for my daughter's bed. She loves it!
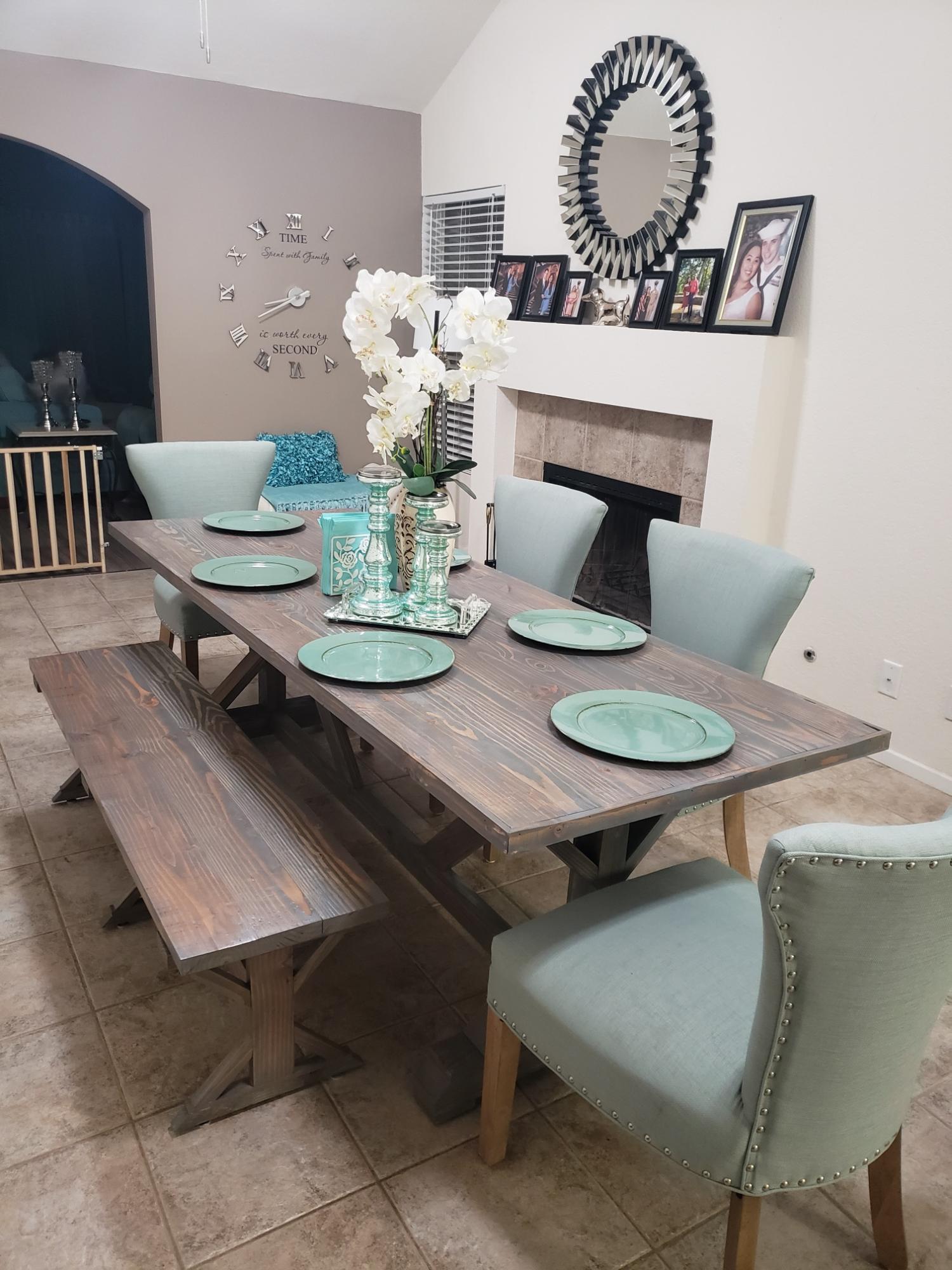
Used Douglas from Lowes and used a jointer and planer to get everything square. Also used eight 2'x6's on the top to allow to properly use the jointer. Also used biscuits in addition to pocket holes to hold everything togther
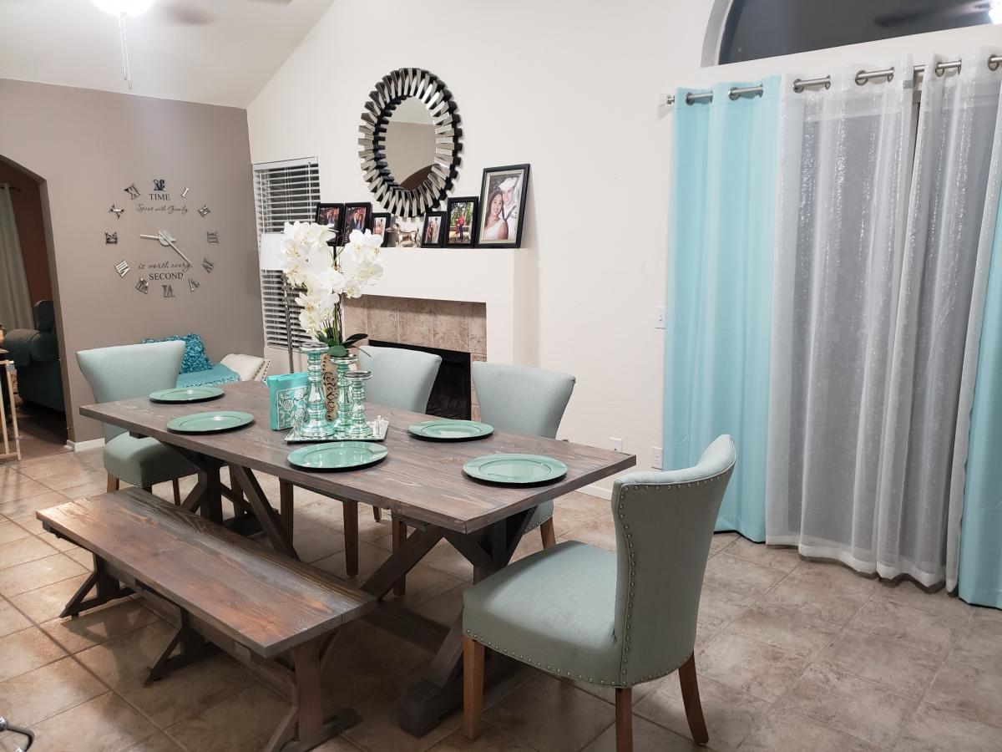
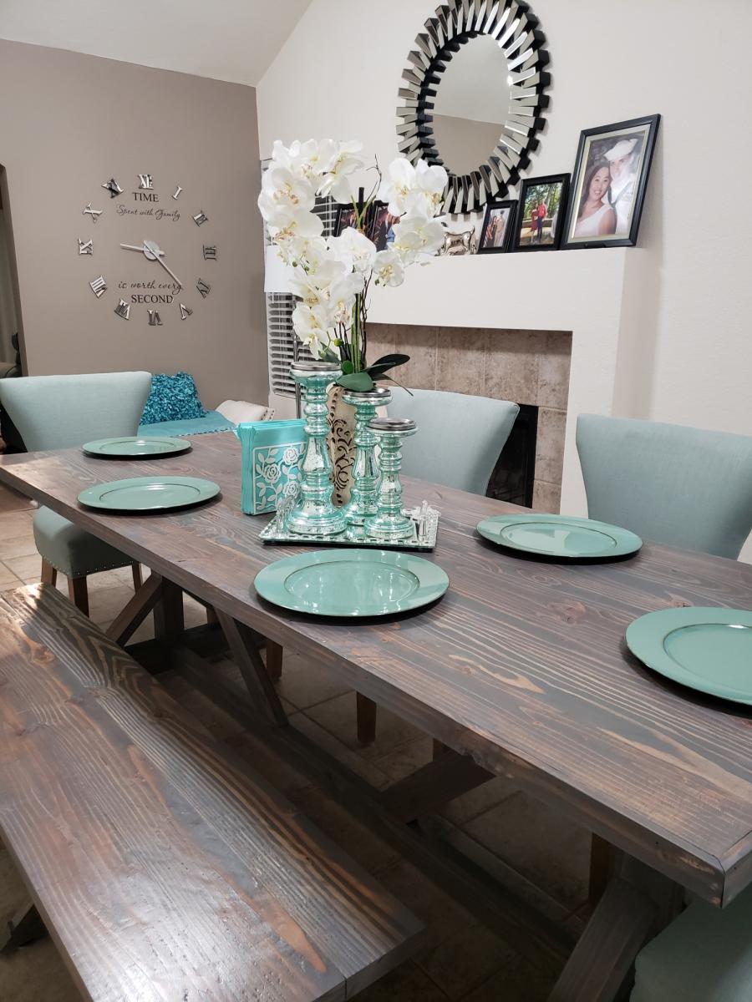
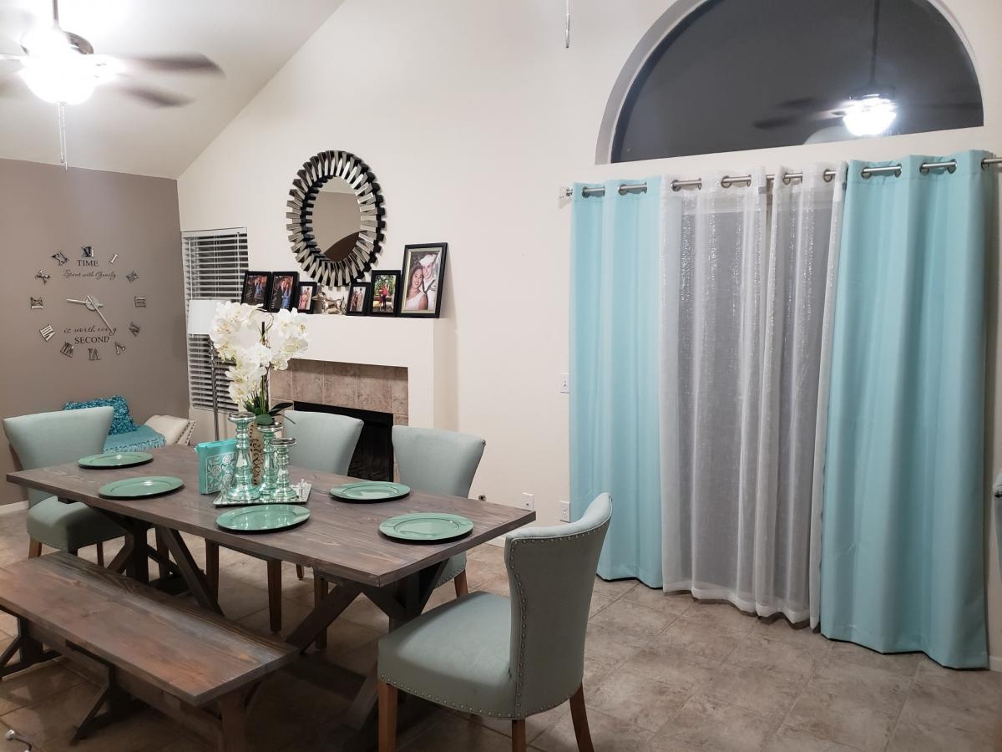
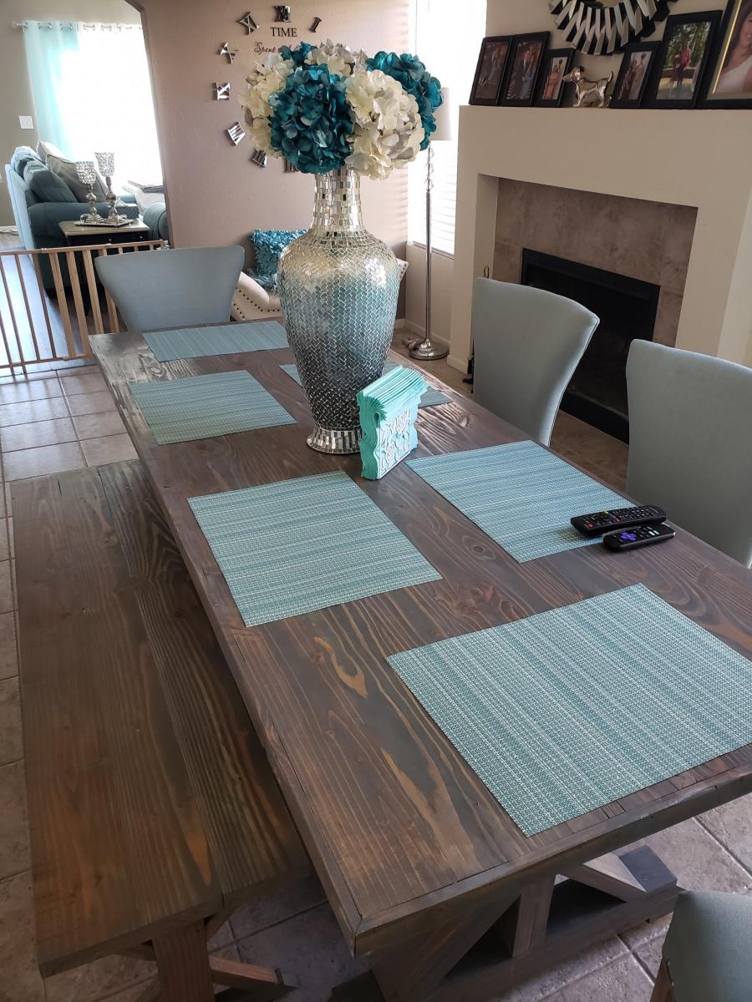
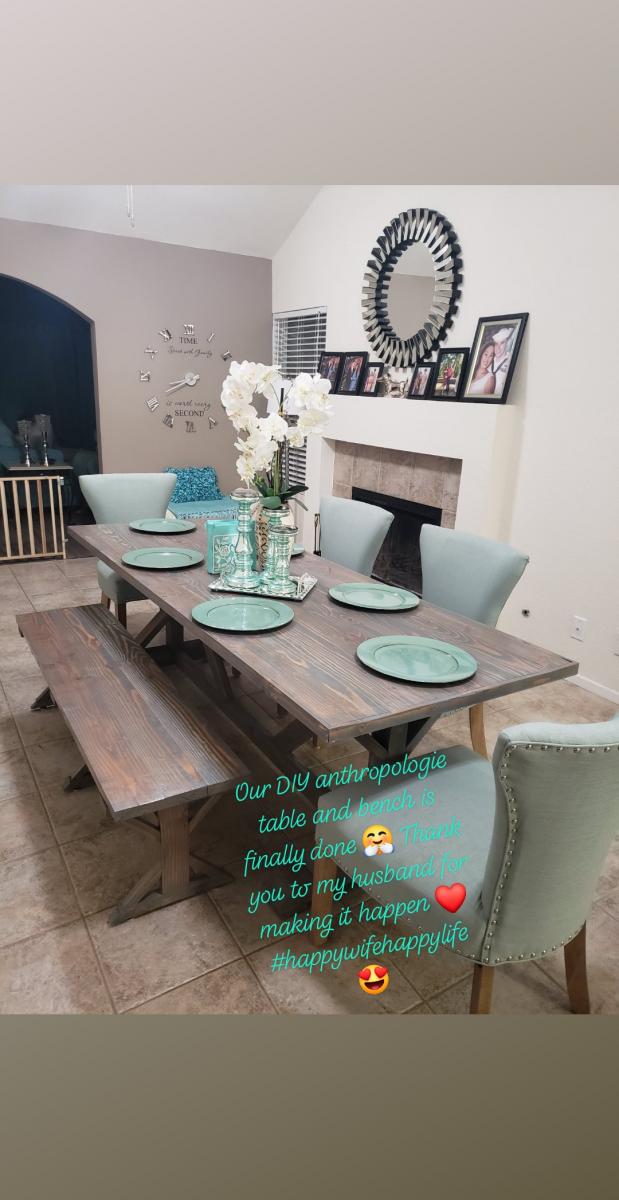
Tue, 07/23/2019 - 00:18
Gorgeous table build! The extra steps really paid off!
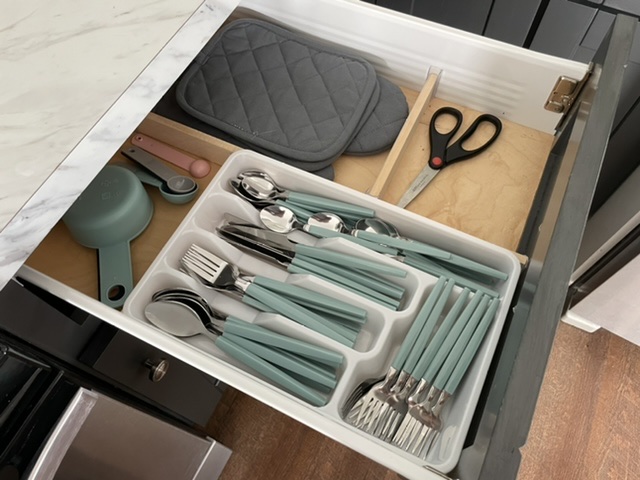
I had an existing silverware tray that was sliding around the drawer every time it opened and closed.
the stick on method was the ticket to quickly and easily creating dividers for around the silverware tray
love this method!!!
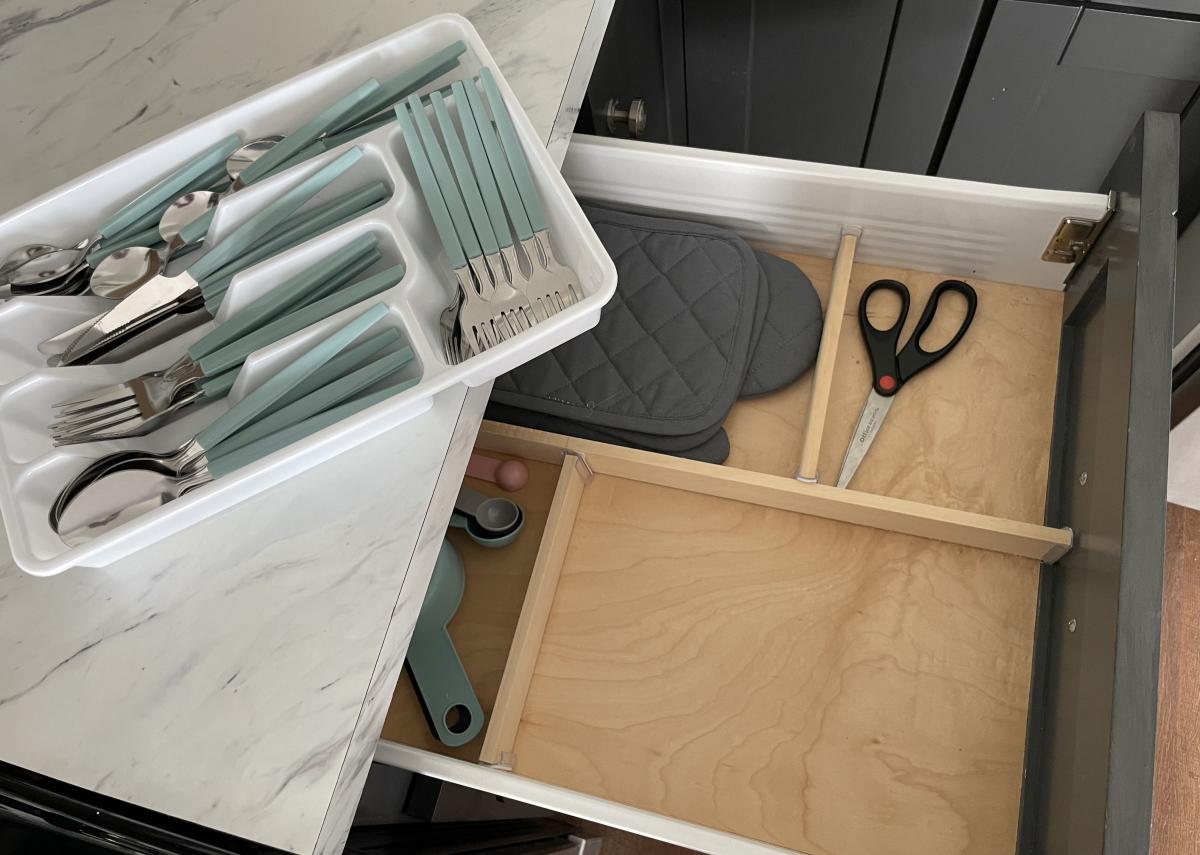
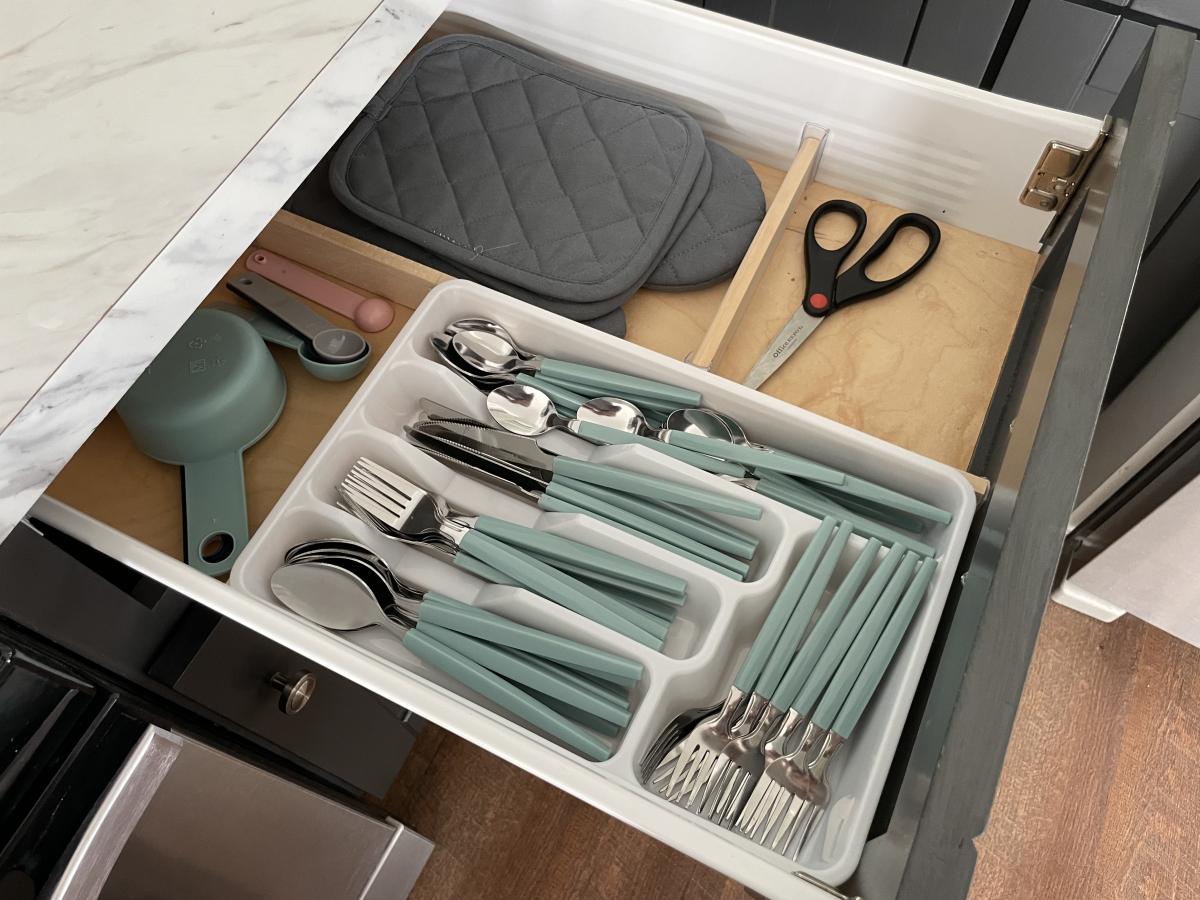
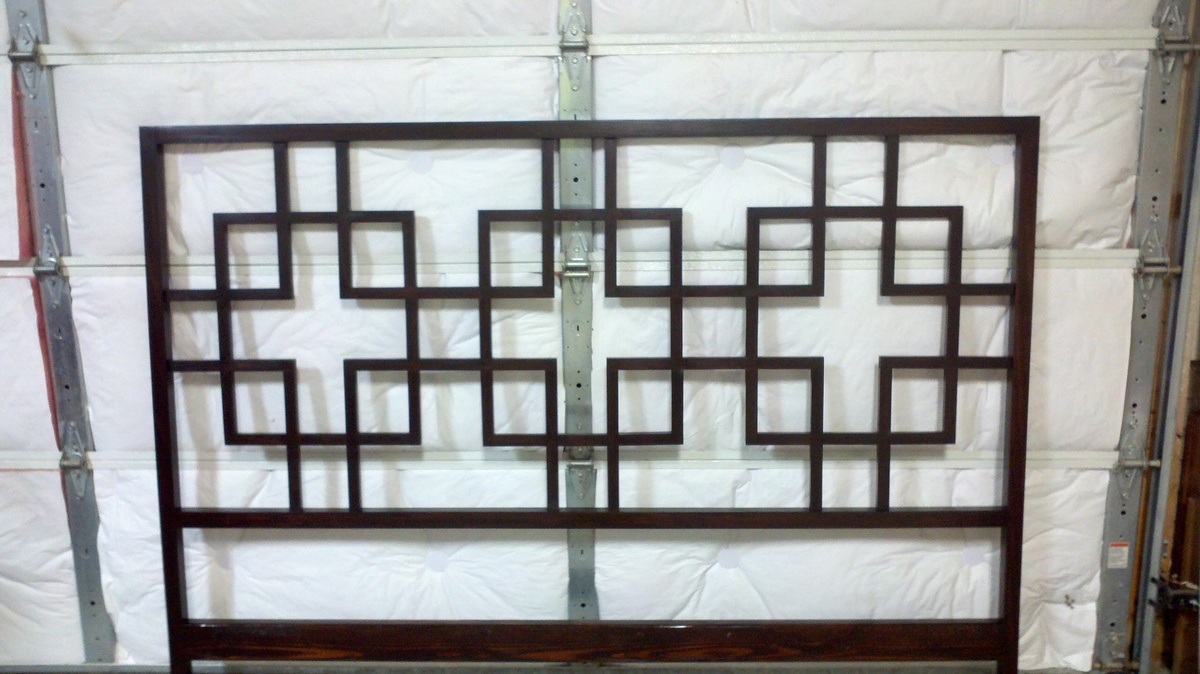
Thanks to this site my wife found this headboard design. I modified the plan to suit our king size bed. We chose popular with a java stain.
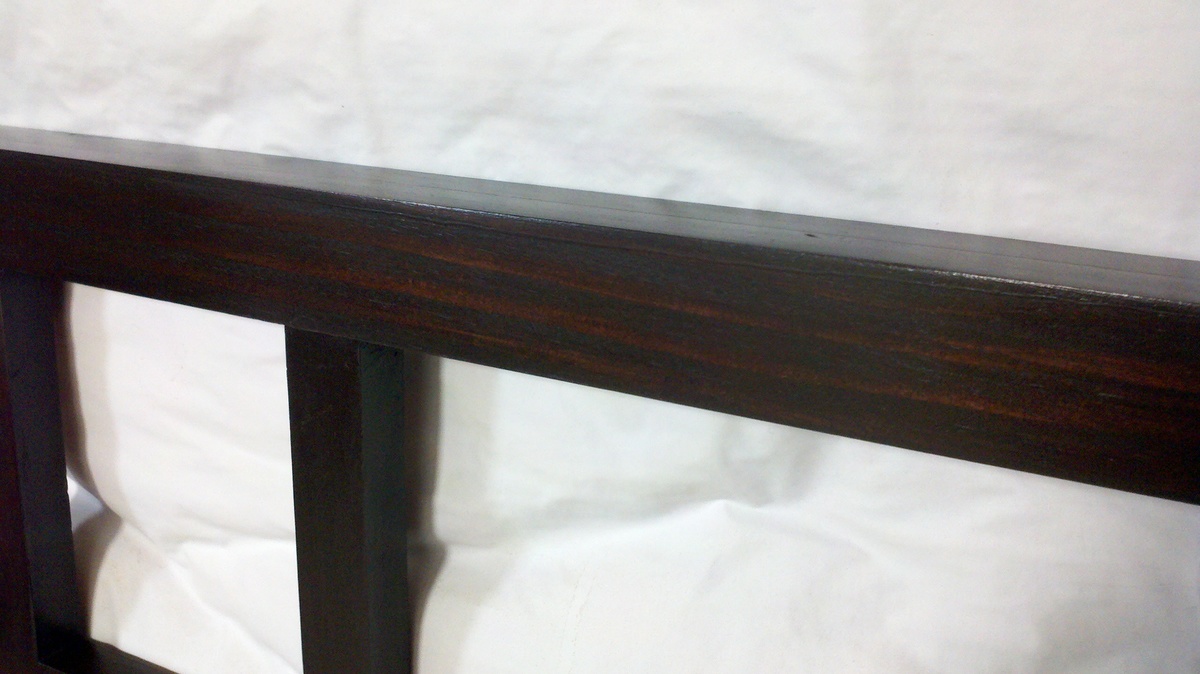
Sat, 12/31/2011 - 04:30
Love, love, love it! Just love the modern look of it and great job!
Fri, 08/10/2012 - 07:30
Any chance you still have the demensions? Im making this bed this weekend and would greatly appreciate the help with what dimensions you used for the king sized bed.....:)
Fri, 08/10/2012 - 07:29
king size plans, I see you altered the plans for your king sized bed. Any chance you can provide the dimensions, making it this weekend.
Thanks! :)
I built this desk by combining a modified Julia nightstand and the schoolhouse desk. I added a little ribbon and some upholstery tacks around the upper edge. I rescued the chair from Goodwill and added the zebra cover. I also made the mirror using the barnwood frame plan.
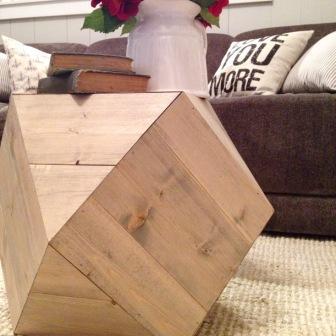
I found this table on Pinterest and wanted to "knock it off." I figured out my angles and used the table saw to bevel the edges of the wood. In the blog post, I explain how I would have done a couple things differently if I could do it over, but overall, the project turned out really well. Once the angles are figured out (I did that work for you), it really isn't too difficult. And it makes a great statement piece. All for about $25 in lumber. :)
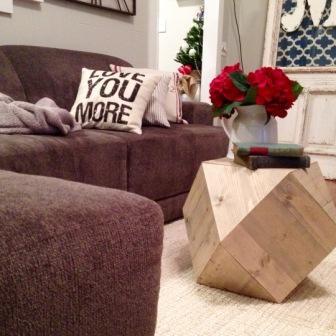

So the kids love to climb, mine probably more than most so we did a summer break project! So we looked around online and there's really nothing there for a home climbing wall to fit our needs, so we just like made it up.
I bought 9 planks of the heaviest plywood they had at walmart and ordered climbing grab handles from amazon in multi color but then we realized that it just looked a bit boring for this funnest thing ever!
So we went online to look for a good paint for plywood, but something that would also add some grip for the kids. So we found this bedliner called durabak was really highly recommended all ovr the internet for use on plywood, mainly by boats and stuff.
So we called durabakcompany.com and their customer service was literally the most patient and best I think I've ever dealt with, They had so much patience and gave me lots of ideas and said that Durabak gets used a lot on climbing walls! Yay!
They gave me the idea to go with dark blue and dark grey and draw out a random pattern and paint it all with 3 coats of Durabak and it just looks so awesome I bring everyone up to see it now. The kids totally love it and it just makes me so proud that I built that thing with my kids! They're super psyched about it too.





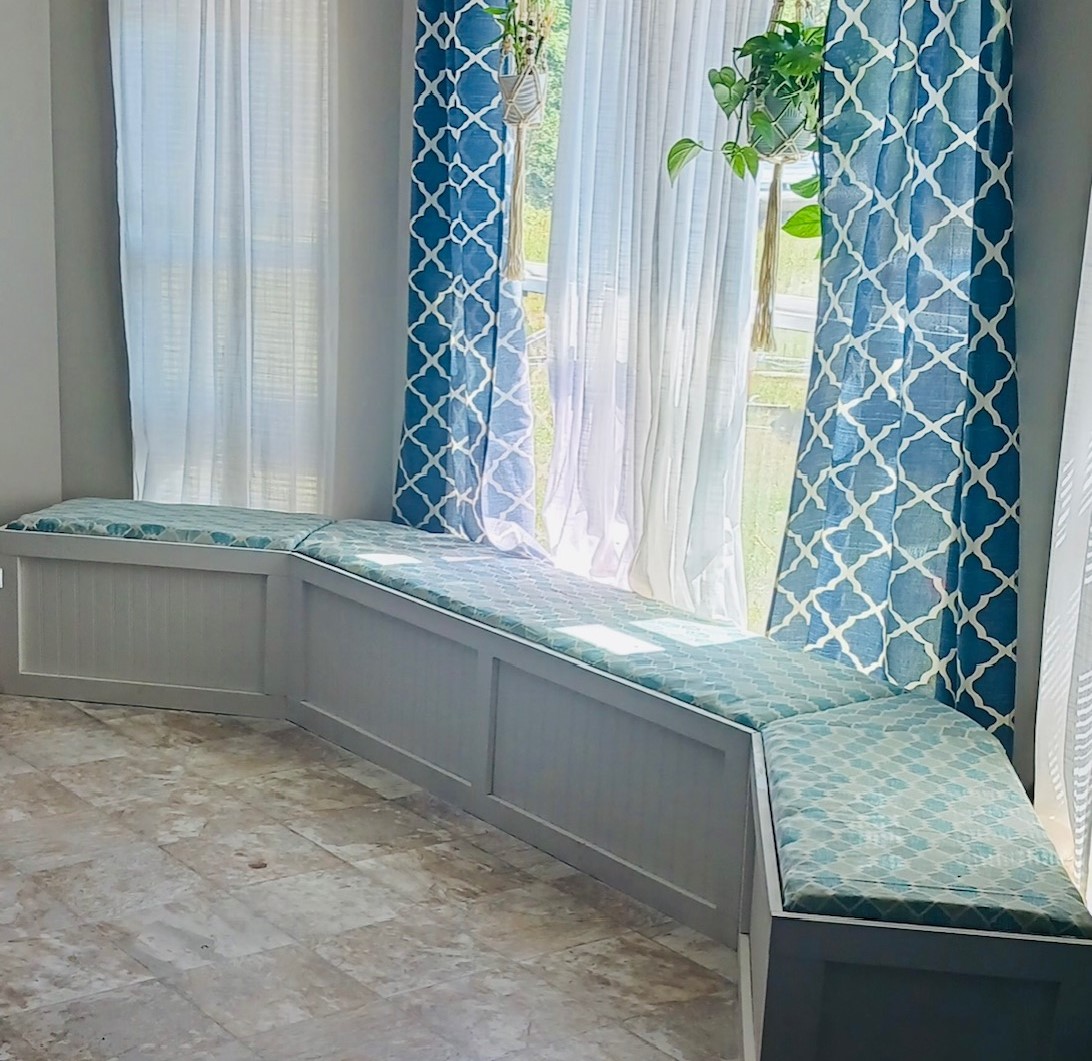
"Thank you Ana White for your plans I'm in love!"
Tarryn Leigh Curlee
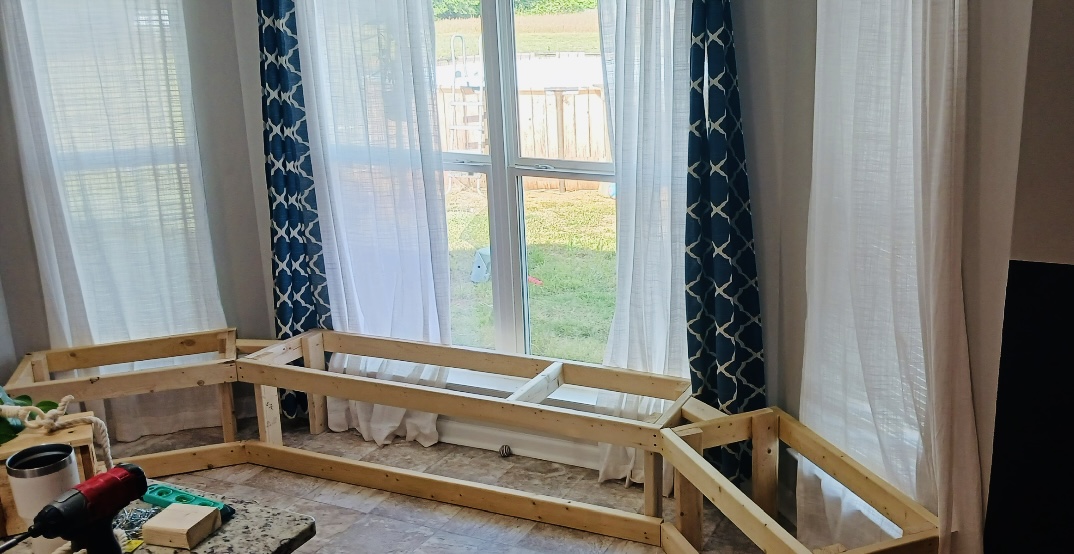
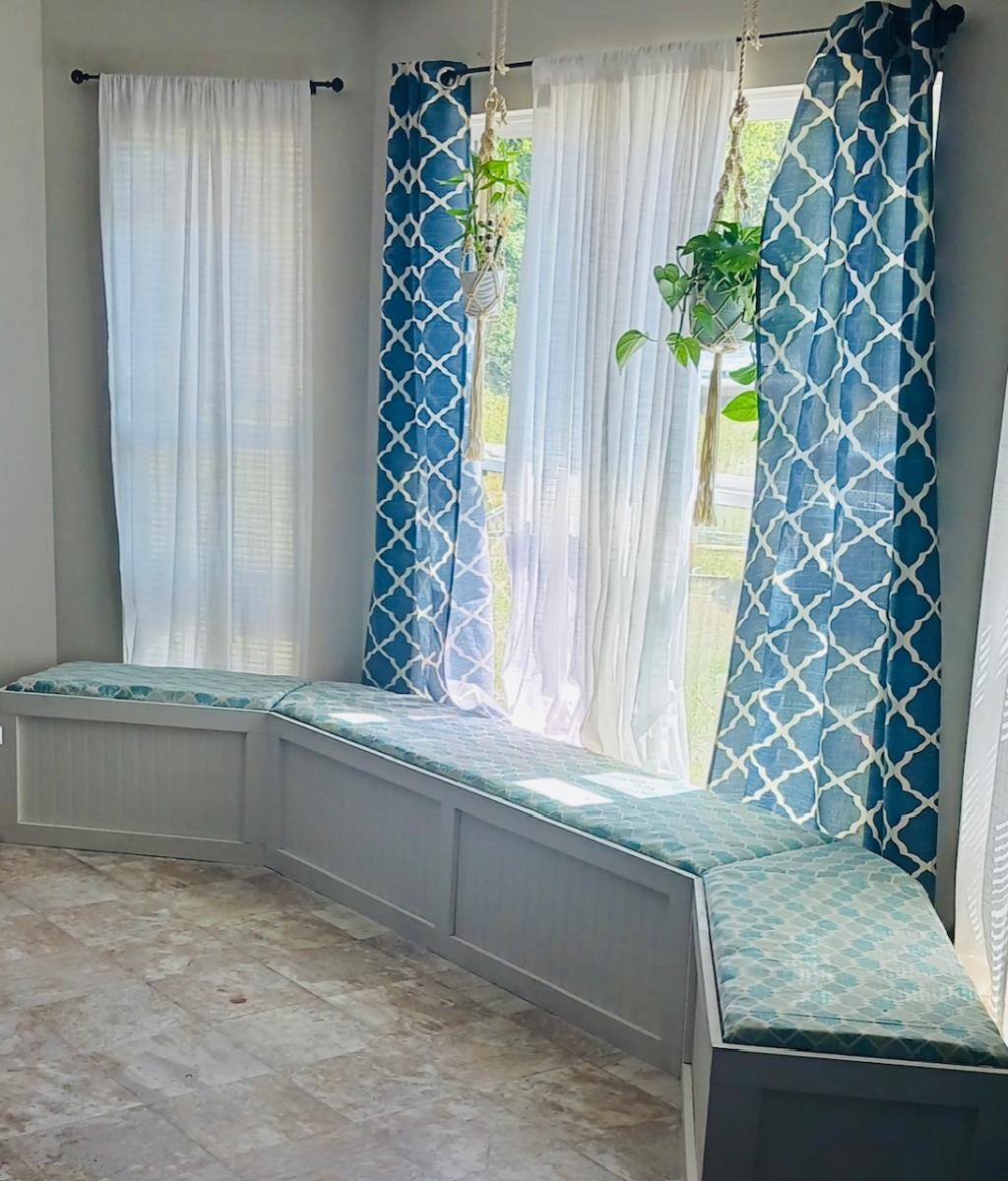
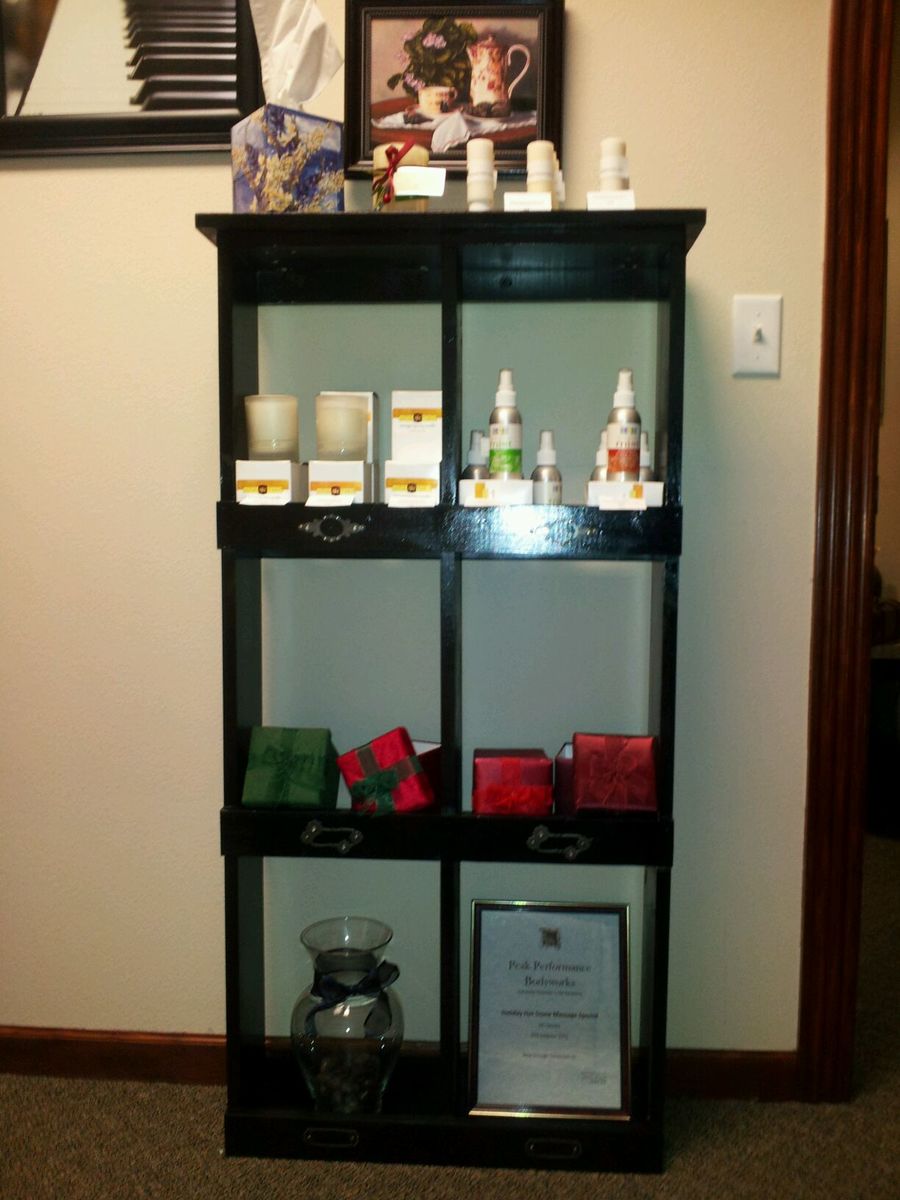
My daughter needed a custom sized shelf to display her retail products in her busy day spa. The shelf needed to be narrow to not block walk around access to the massage table. It needed to be functional without looking like a book shelf. Ana's plan for the General Store Cubbies was just what I was looking for. I sized it down to fit the space and it turned out great.
I recently discovered your blog and got really inspired. After building a couple of beginner projects following your plans, i started to think about making something that can be used as medicine cabinet and does not take much space. Came up with the idea for this over the toilet storage rack.
My goal was to recycle/reuse some of the stuff that was sitting in my garage.
Started with building a frame using 1x6s (24 inch for shelves and 72 inch height). Used plastic table mats were used as sliding windows. Found a PVC trim (8 ft) for $2 at lowes that has been used as the rails/track for the windows. The back is piece of cardbord that was scrap from an old broken ikea bookshelf.
I am pretty happy that i recycled some stuff and made this in less than $15.
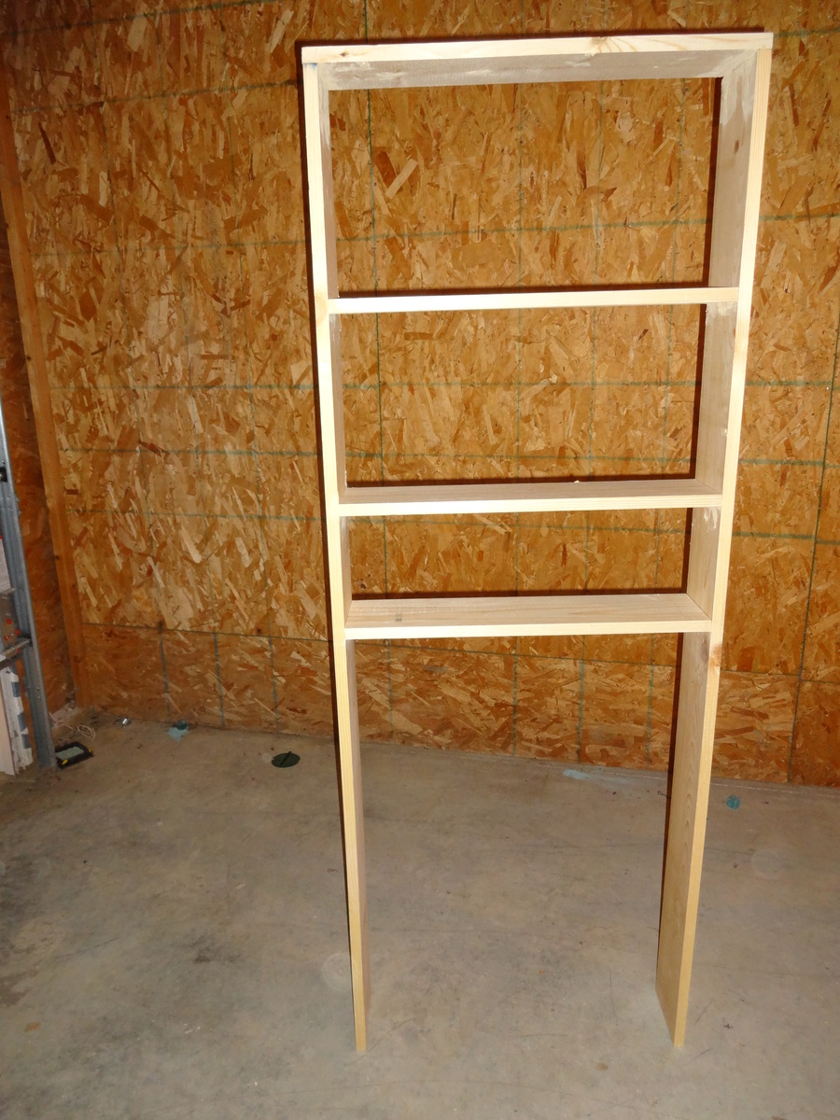
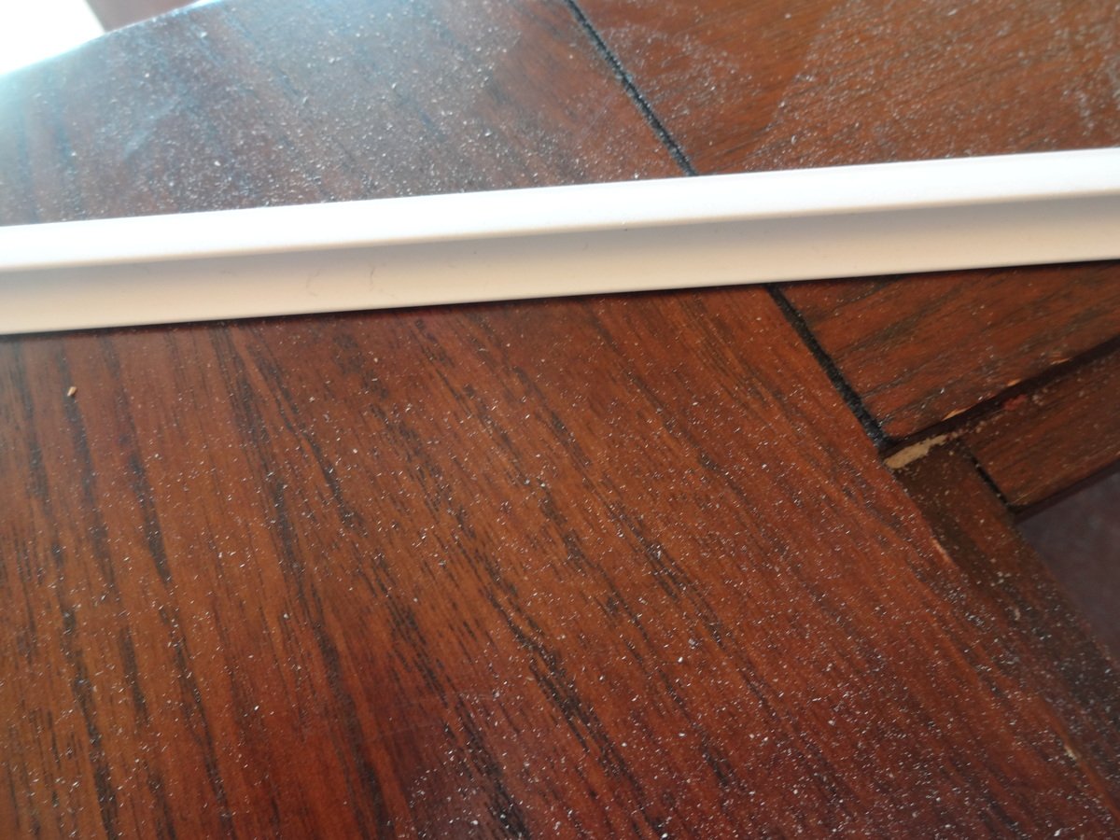
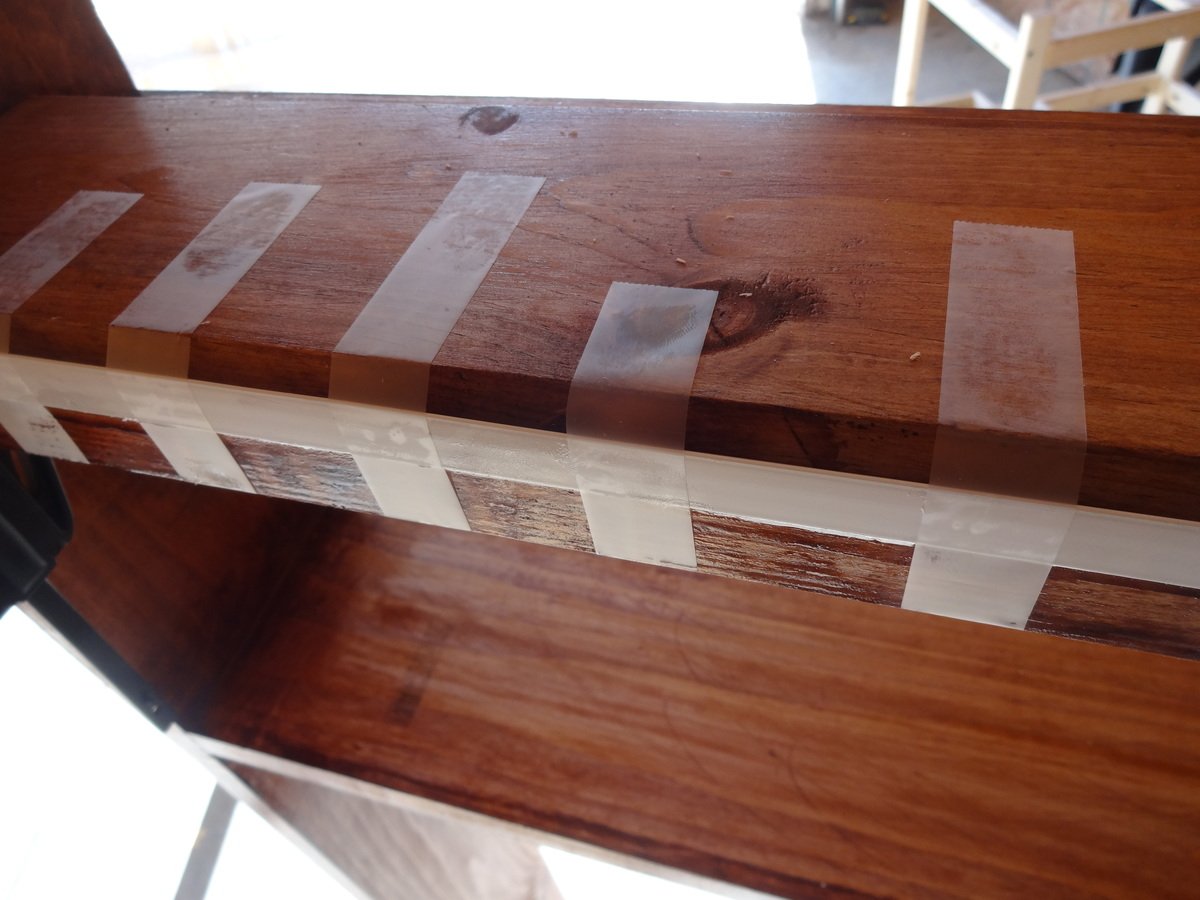
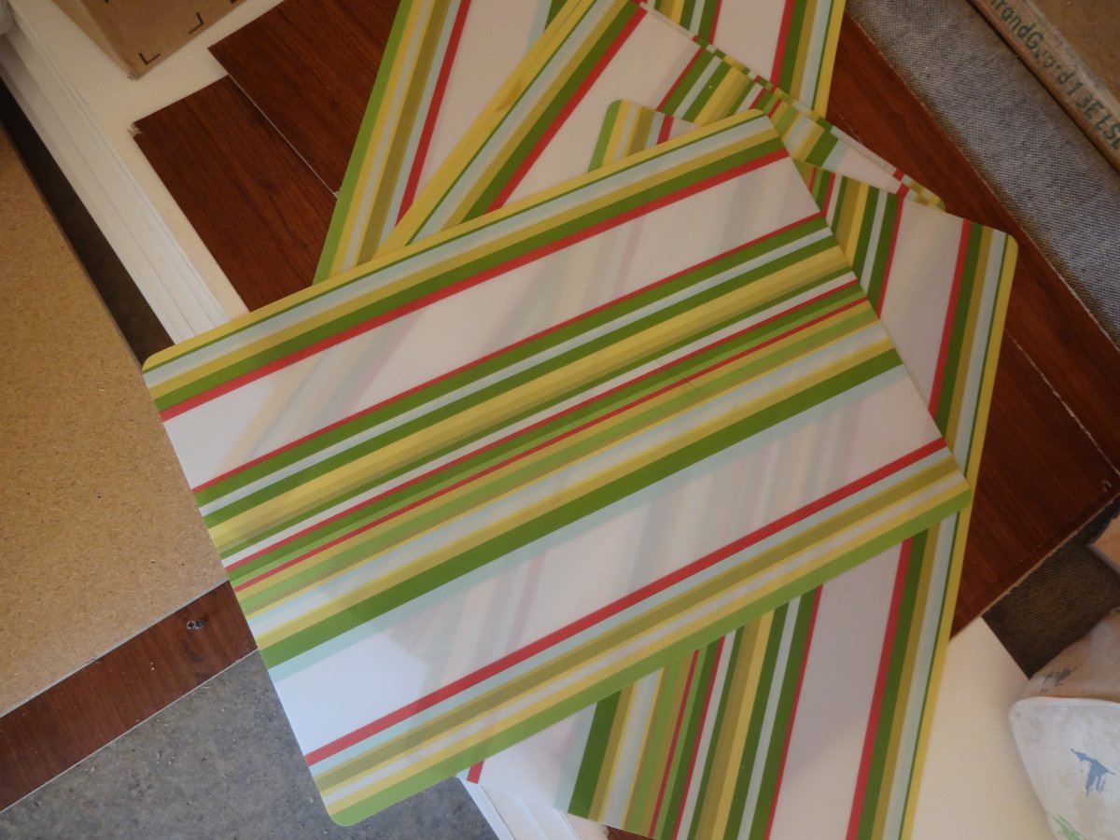
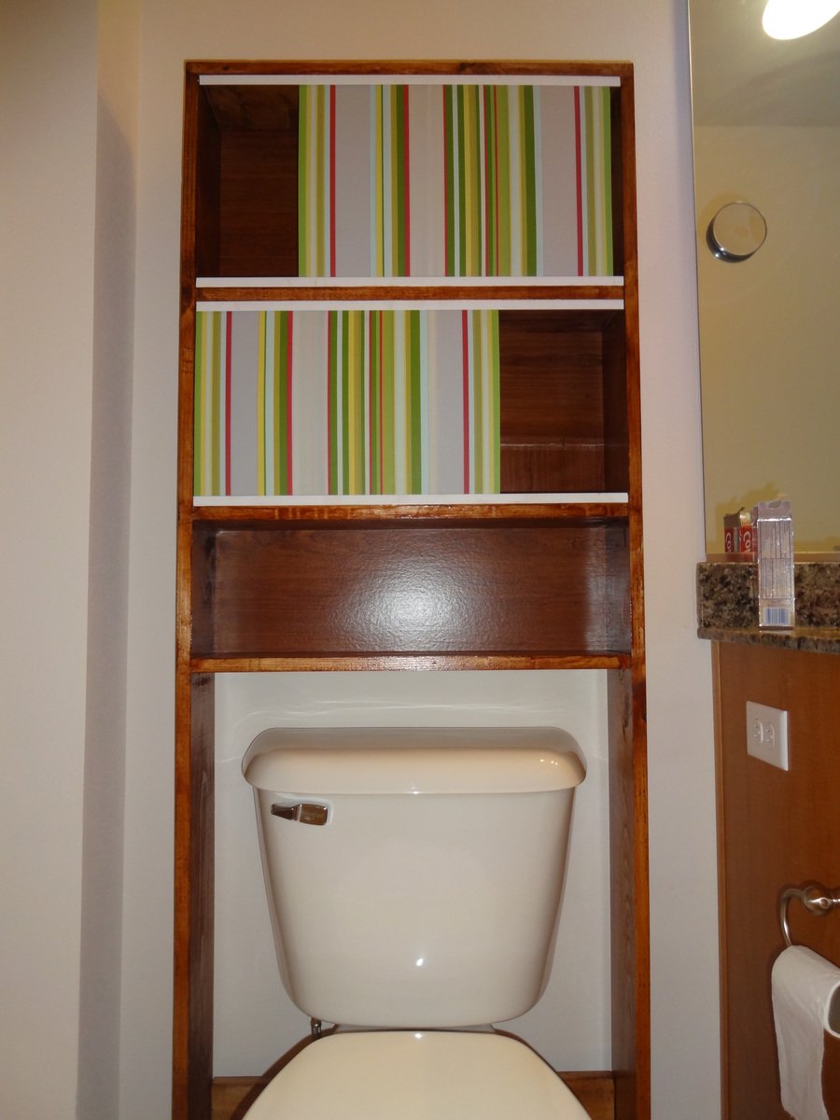
Tue, 12/01/2020 - 14:20
Did you do anything to the bottoms of the legs to prevent wet floors from wicking into the wood? I am wanting to build something similar to replace a particle board cabinet-in-a-box because the particle board did soak up water and get ruined. What I'd REALLY like are metal end caps with an adjustable foot (like you put at the bottom of a table leg) but I can't find a combination of the two anywhere.
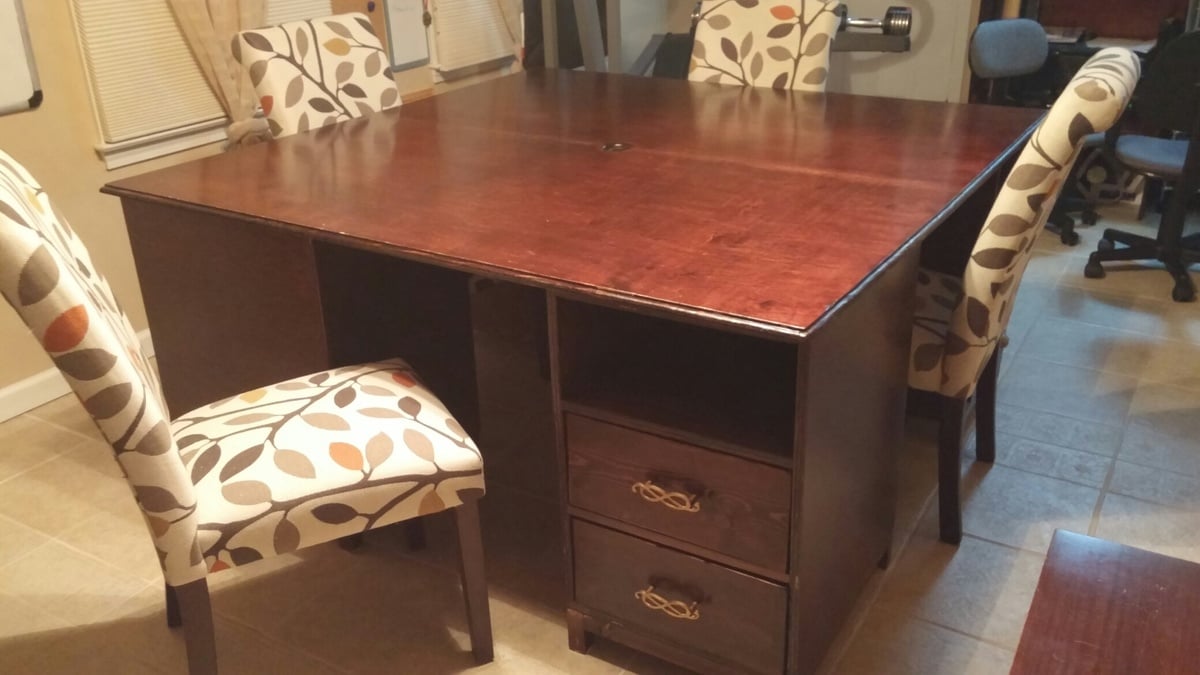
We homeschool our 3 kids, and my wife needed a space where she could conduct school, keep all the kids' (and hers) school materials without creating a massive mess at the dining room table, and where she could easily see and interact with the kids and they with her. She found a 64" x 64" square desk with four pedestals online, but it retailed for over $1400! No way we're paying that much! She asked me if I could build it, and when I found the Schoolhouse Desk Single Pedestal plans and compared it with the picture of the square desk, I worked out a few modifications to build what we needed. Here it is! Use the basic Single Pedestal plans as a base, with the mods below:
The top is 64"x64" (connected two pieces of 3/4" maple at 32"x64" using kreg jig & wood glue)
Each pedestal is 22 1/2" W x 25 1/2"H. Drawer sizes modified to match. Instead of a single drawer at the top of the pedestal, I modifed to make two drawers on the bottom with a cubby hole remaining at the top. Thus, place the 16 1/2" 1x2 cross bar at 8 1/4" from the bottom (instead of from the top). Add a 16 1/2" x 22 1/2" shelf at 15 3/4" from the bottom of the pedestal. This will form the cubby.
Drawers: 14" 2x2s on the short side, 21 1/2" 2x2s on the long side. Total dimension 15 1/2"x21 1/2". Attach 1/4" plywood at 15 1/2" x 21 1/2" for the bottom.
Base dimensions (2x2s): 19 1/2" 2x2s on the long side; 15" 2x2s on the short side; 3 3/4" legs at corners
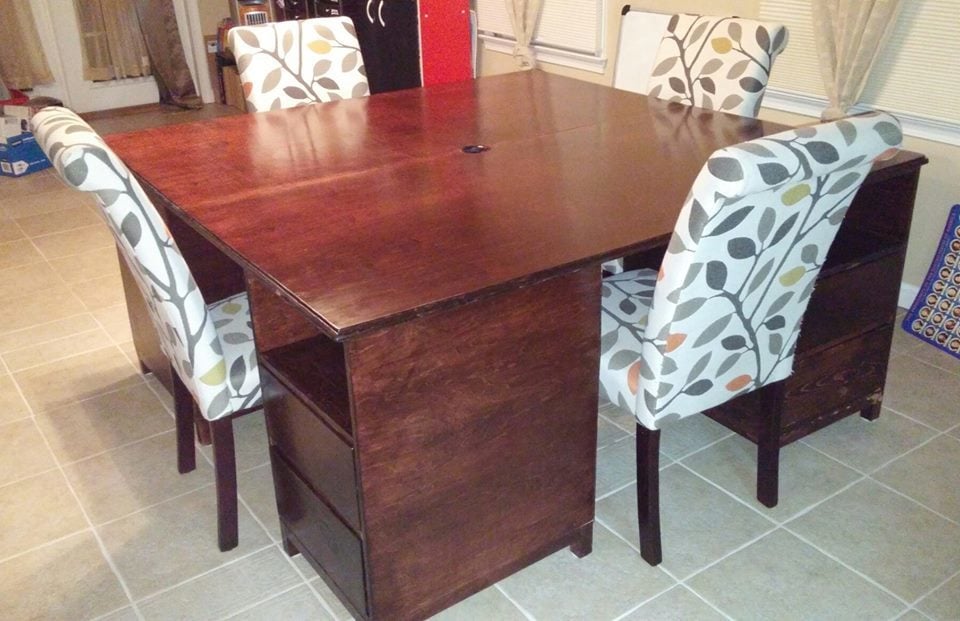
Sat, 02/06/2016 - 08:37
In my post above, I said 2x2s on the drawers. That was a typo--the drawers, as in original plans, are made of 1x6s!
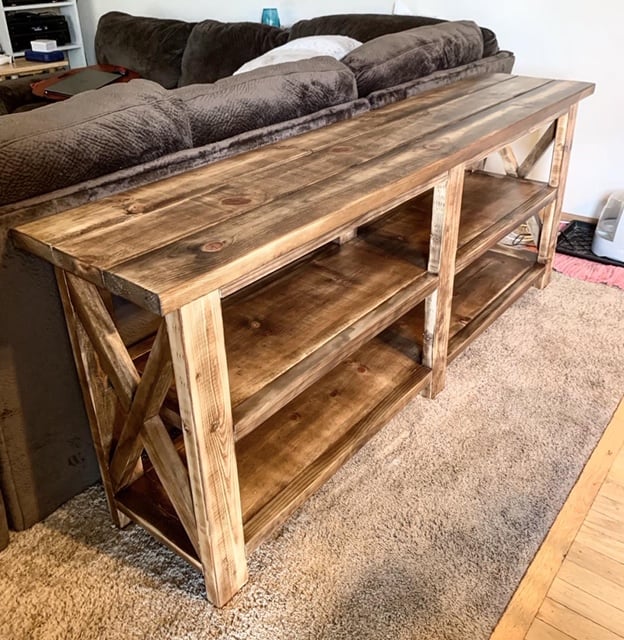
I fell in love with this design right away, and rushed out to buy the wood. The build itself was super quick... 4-6 hours start to finish. Oxidizing the wood took a lot of trial and error... I was hoping for a more grey look like the plans showed, but I ended up with a richer brown. Still love it!
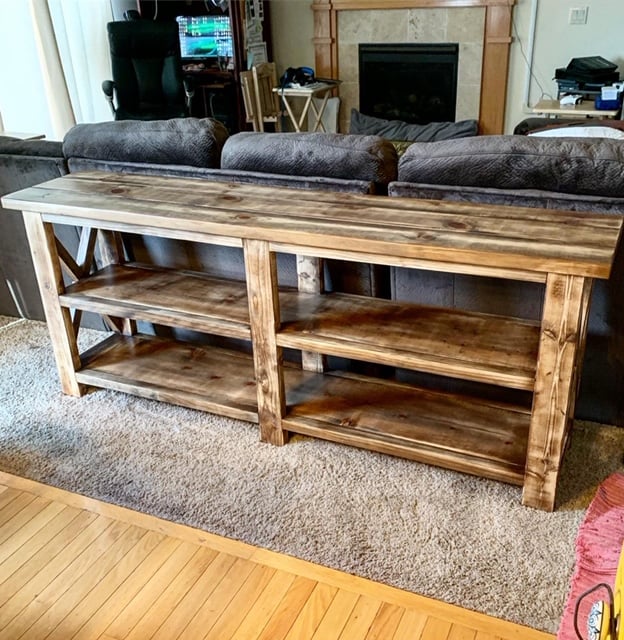
Fri, 08/23/2019 - 10:48
Love this! I think the color is beautiful! Thanks much for sending in a brag post.
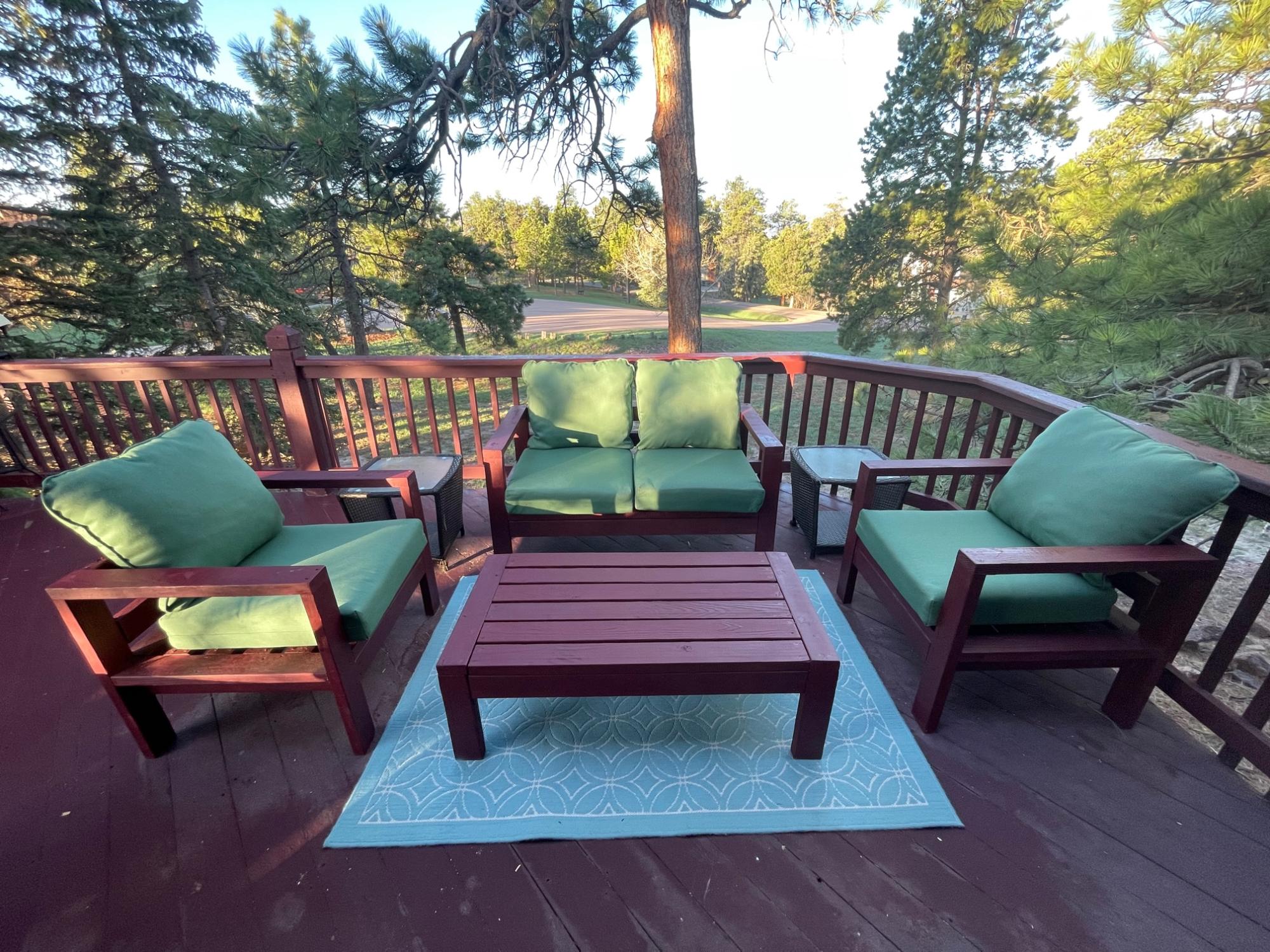
We have gone through several sets of deck furniture at our home in Monument, Colorado. We like wicker, but so do the squirrels! Inspired by an article in the Wall Street Journal where the author used his wood shop experience to make outdoor furniture and avoid "astronomical prices," I found this site. I thought, "Even I can build something out of 2x4s." I borrowed my neighbor's high-end chop saw and made two chairs, a love seat (by cutting the dimensions of the 79" sofa - three cushions - down to 55" - two cushions, and the coffee table, cut down from 55" to 47". Construction took less than two weeks from purchasing the wood to finishing. Everyone who has seen the finished set loves it.
A play kitchen stove and sink for my 1.5 year old daughter for Christmas!
This was my second woodworking project ever. It was VERY involved. It took me about 3-6 months of planning, ordering, buying, figuring out, and finally building the thing.
I used magnetic primer on most of it. Some magnets do stick to it, but I learned some very important lessons: Magnetic primer is MESSY and it doesn't sand very well, so when you paint it on, it should be done in the smoothest possible way in the smallest area. I primed with it using a roller and when I sanded it, got metal shaving dust EVERYWHERE (because the metal shavings in the primer keep it magnetic, obviously).
Made the curtain and matching towel. Next on the list: Matching apron and kids oven mitts!
This "island" was inspired by the plans for the Easy Kitchen Island, with a bit of a twist. My roommate is really into cooking, and had a little butcher block that he wanted to upgrade. Our kitchen is fairly narrow, but there was a huge bare spot underneath some cabinets that was begging to be used. Our cabinets were overflowing and we needed more storage space. The kitchen island-butcher block combo solved both problems and fit nicely under our cabinet.
After a little research, we decided to go with an end-grain board made with maple. We looked around and ended up getting a bunch of wood off of eBay for about 65 bucks. The butcher block turned out to be a bear of a project. Without access to a table saw (not going to happen in this apartment) it took some sanding, then more sanding, then a trip to my dad's to use a table saw after all, then more sanding, then more...well, you get the picture. Once all the pieces were assembled, we glued a 1"x4" poplar border onto the sides to give it a more uniform appearance from the sides, as well as to hide the connection to the structure.
Finally the block was complete and it was time to build the structure of the island. The cuts and the assembly of the main pieces took a grand total of an hour and a half - a great relief after spending weeks on the butcher block. We decided to glue the slats onto the supports to make life easier. Once we got done with that it was time to finish the structure.
We decided to follow Ana's directions on crackled milk paint. We tried to follow them exactly, but weren't able to get the same amount of crackling on ours. No worries, though, we just sanded down some edges and gave the whole thing a good coat of Polycrylic.
Once all that was done, we screwed the block on and construction was complete! We gave the block and the poplar several coats of Boos Block Mystery Oil as the conditioner and we were done. The oil really brought out the color and the body of the wood, and we couldn't be happier with the results. Can't wait to chop a turkey on it!
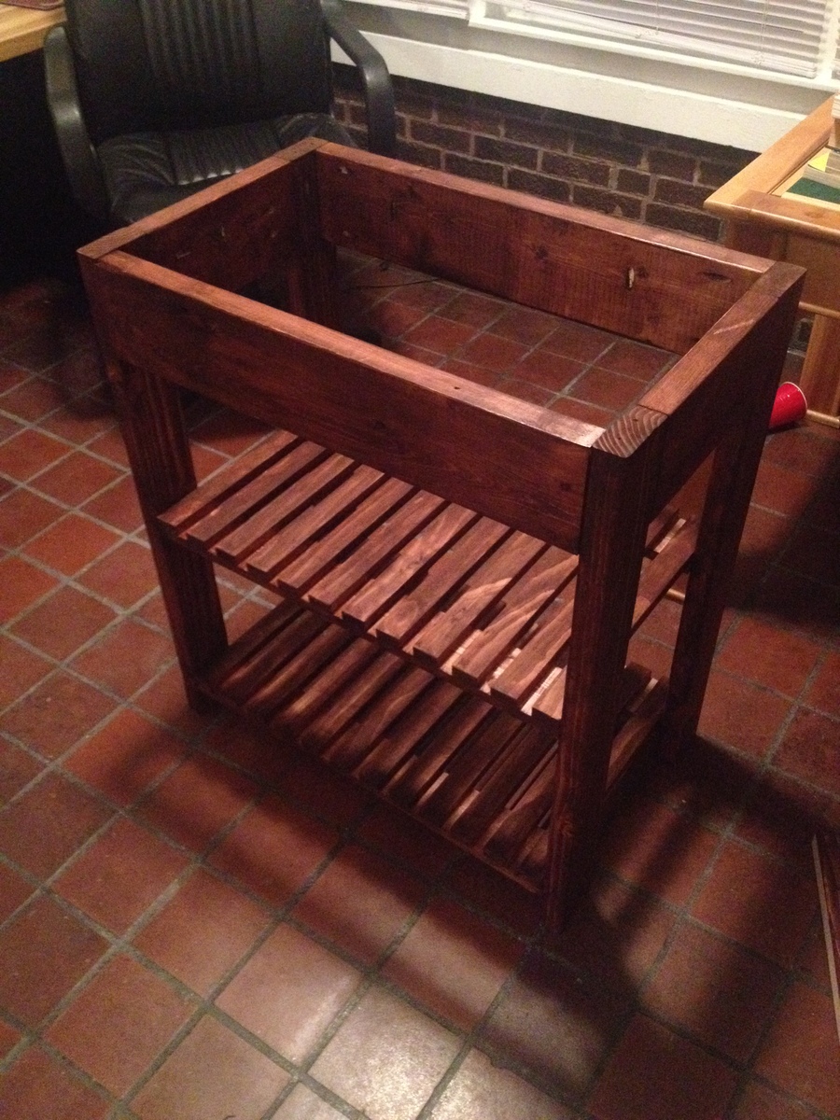
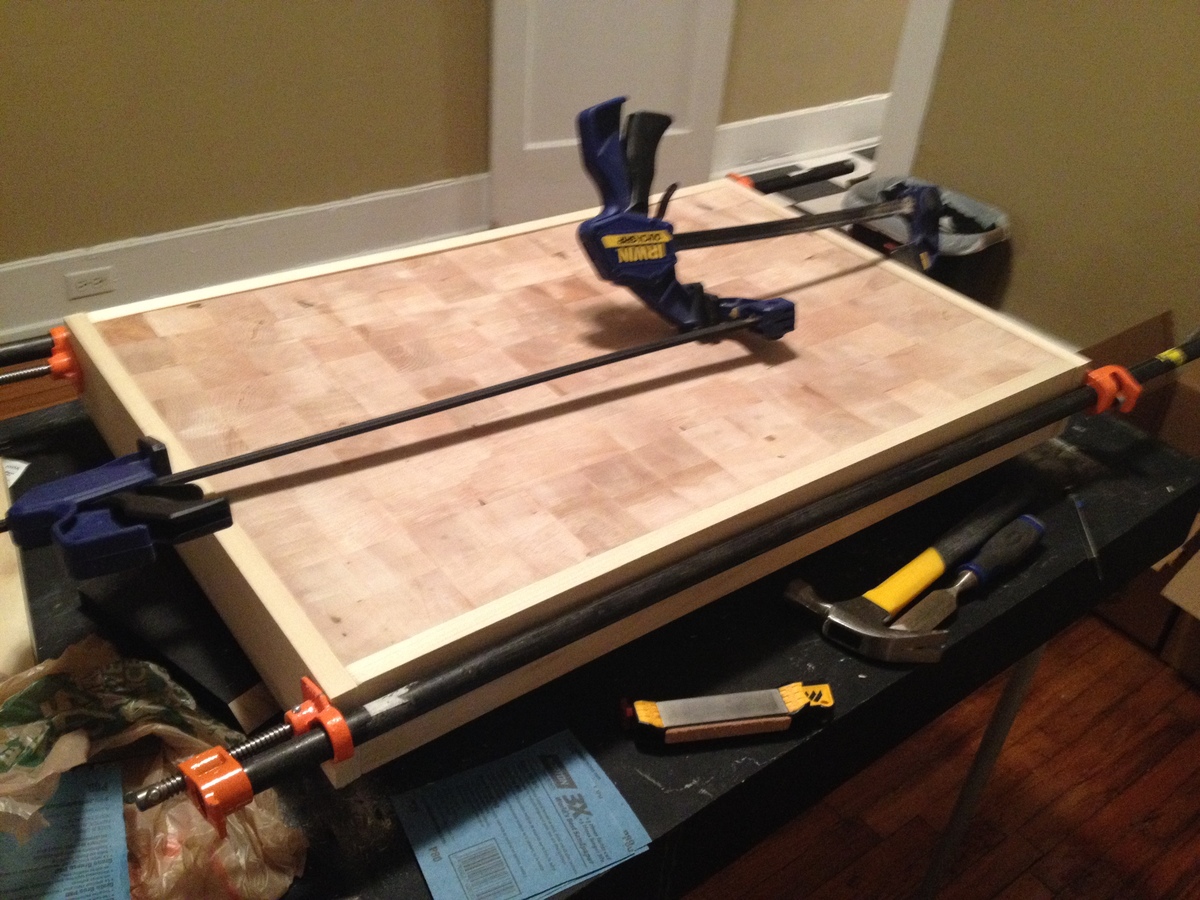
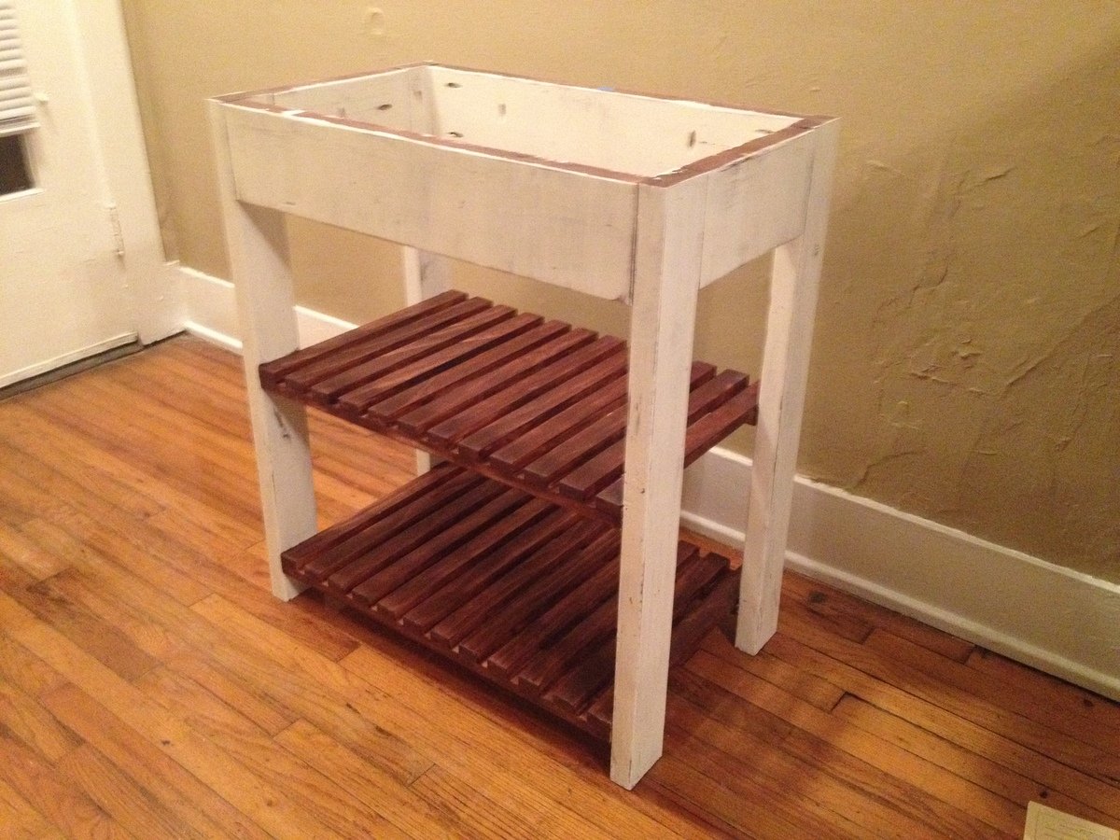
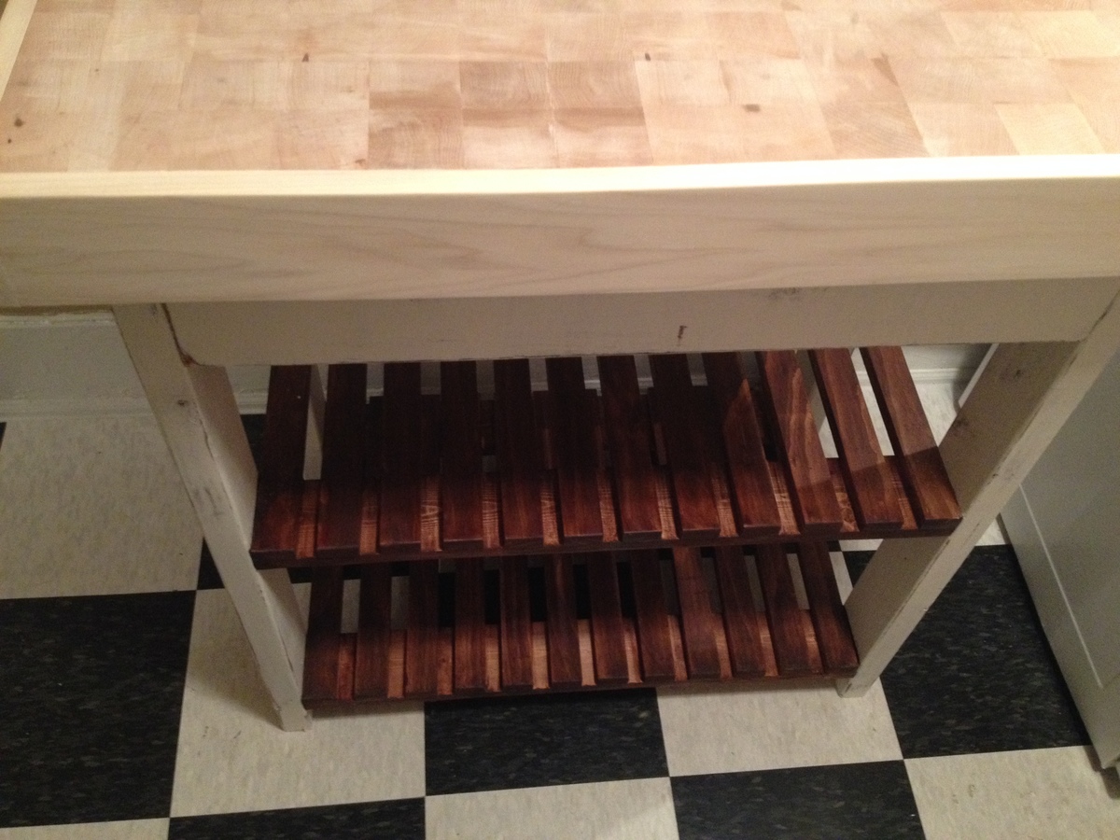
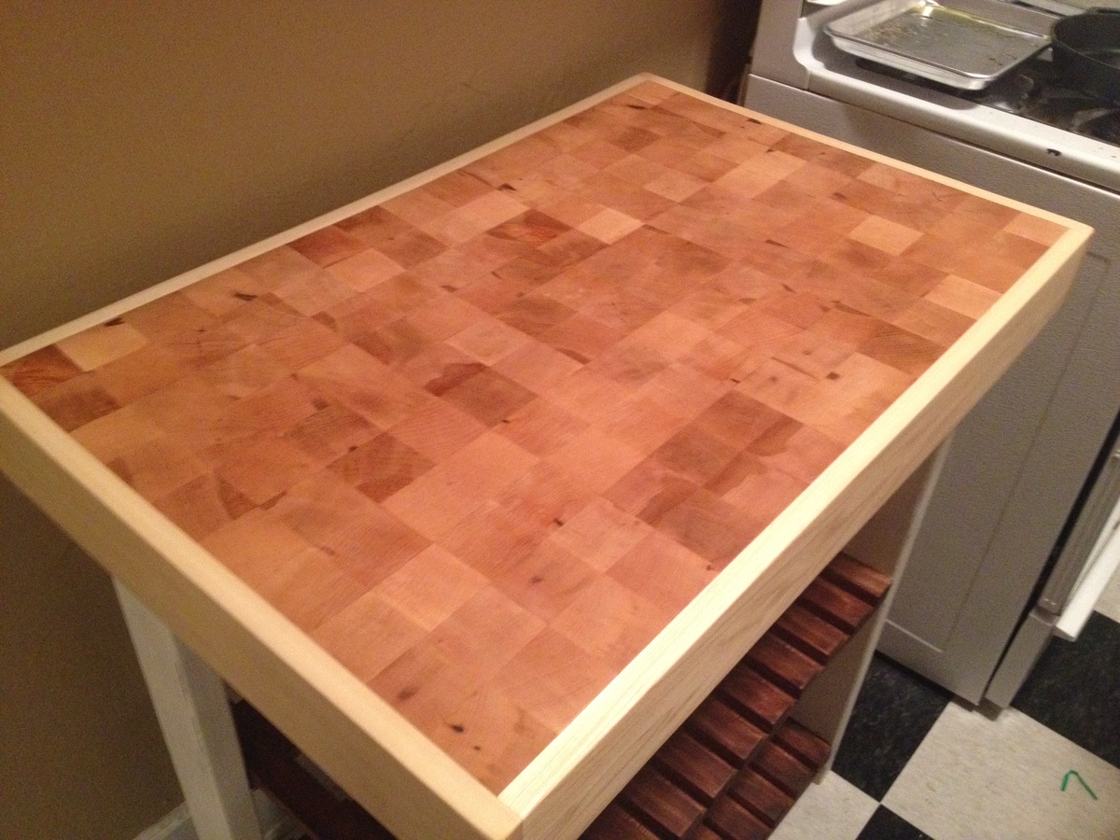
Fri, 11/22/2013 - 15:38
This looks super! I'm intrigued by your butcher block top. The squares look so perfect and even. It looks like a tremendous amount of work went into it, and it's absolutely beautiful! Love the paint and stain used on the island structure too!
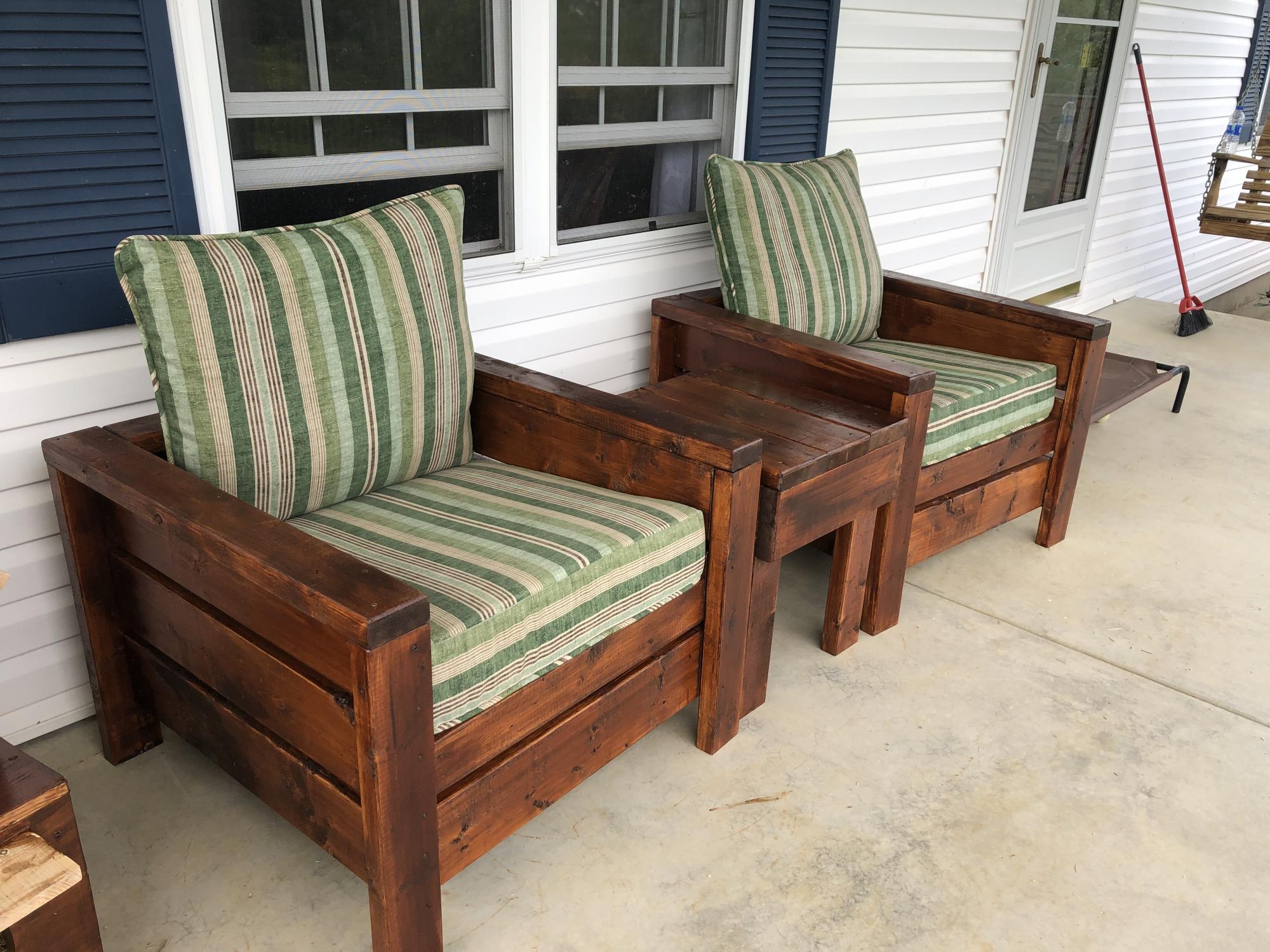
Really like this project and am anxious to do another :) if you have any for porch swings I want to make one of those too:) thank you for sharing!!!!
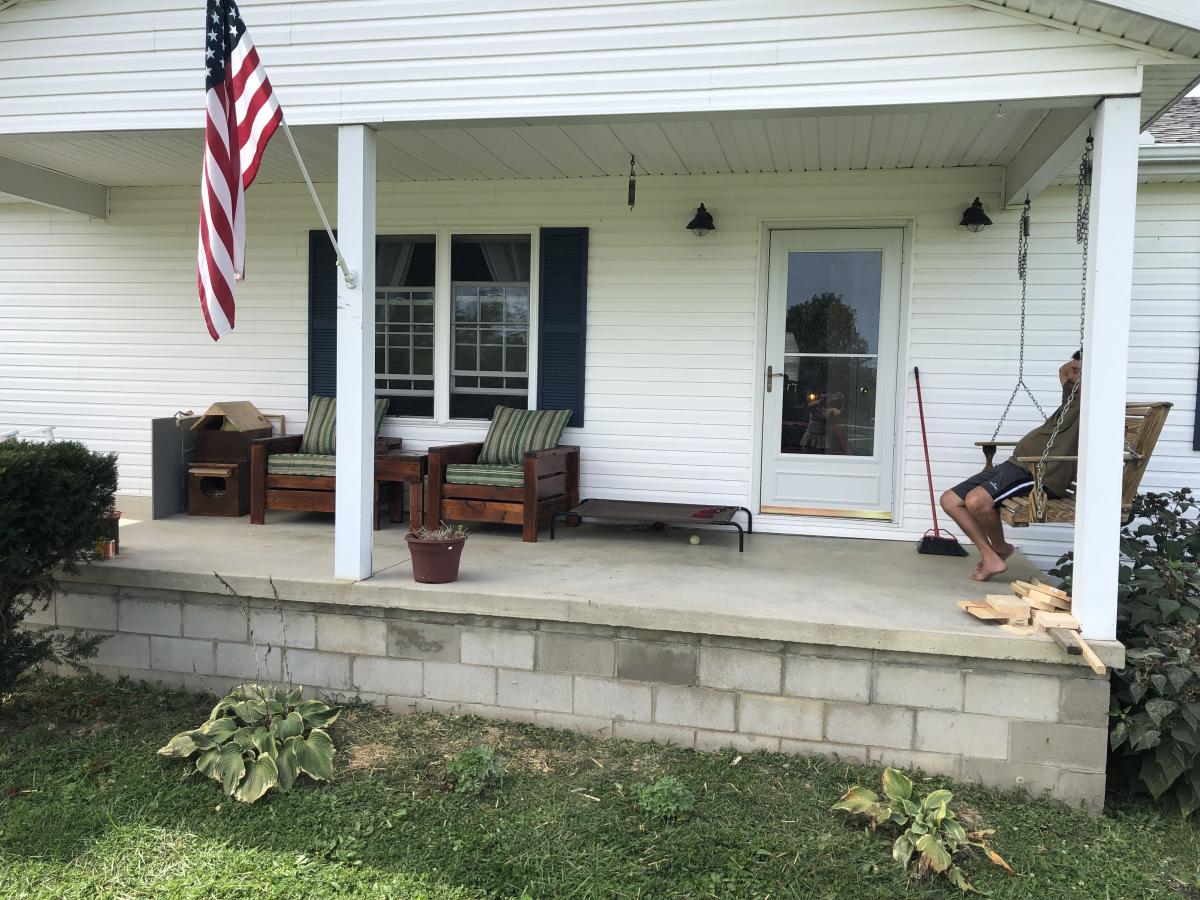
Mon, 09/09/2019 - 09:00
So beautiful on your porch! The chairs add such a nice wood element to the space. Love it!
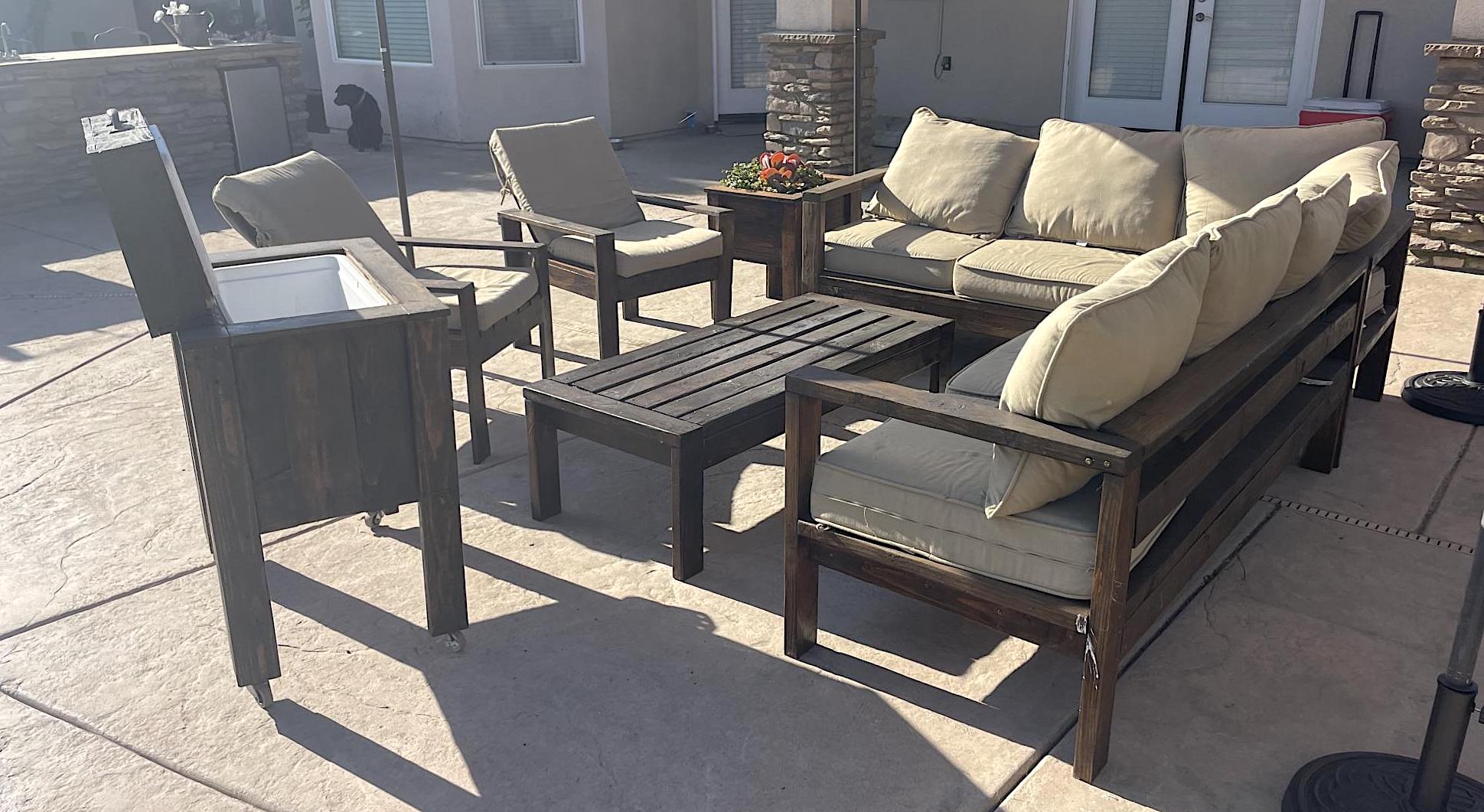
This is my homemade backyard inspired by plans from Ana. Used Ana's previous post to build all pieces. Stained in Mission Oak and bought pillows from Lowe's. Succulents from a local nursery.
Coffee Table
2 piece lounge
2 chairs
Ice chest
Planter Box
Mon, 05/15/2023 - 10:51
Your backyard looks amazing, well done! Thank you so much for sharing.
I was getting tired of cleaning marker off my oak table after art time so I decided to just make them a desk. I had been eyeing the x-desk plan for quite some time, I wanted to see how it worked out so I threw one together and was pleasantly surprised at how it came together. The drawer was a bit complicated but I am so glad I made it. My kids love it and it is a nice place to charge my laptop and sit and do bills.
My cousin was opening a call center and she wanted to cut startup costs and I told her we can make the x-desk and cubicles and save $1000's.
For the call center we started and assembly line and had them cut and assembled in 2 days. We used the kreg jig to create the cubicle walls and 2x4's flat we put rigid insulation in the open spaces, covered them with batting and muslin fabric. We completed 8 desks and 2 cubicle pods, we couldn't be happier with the results.

Sun, 01/08/2012 - 05:27
Amazing job on the cubicles and desks - you have a very lucky cousin!
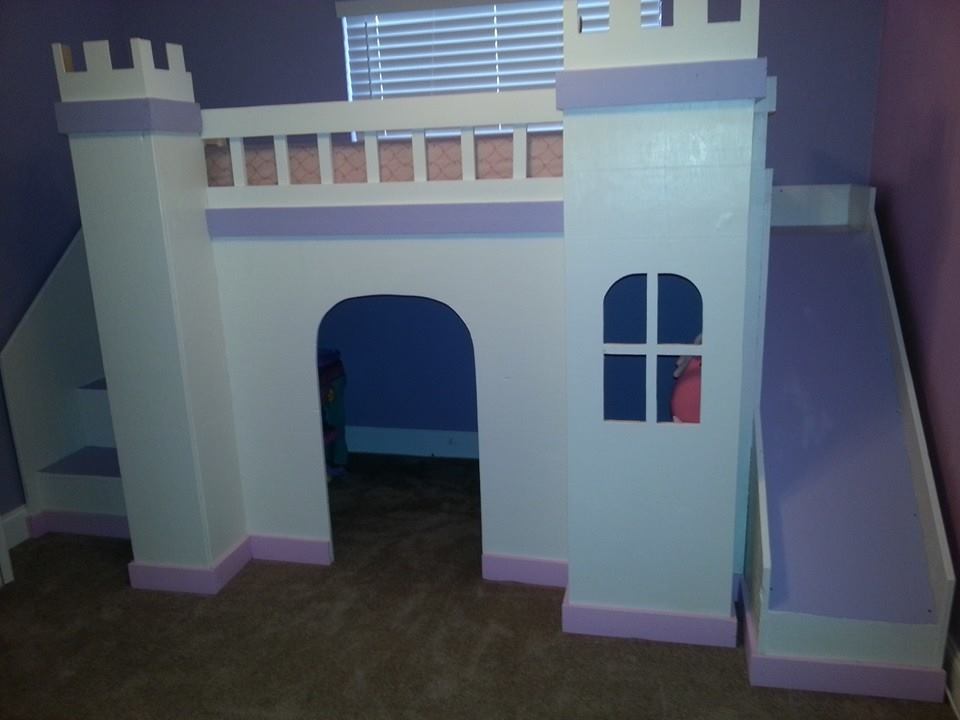
We used the plans from this site to build this for our daughter. We did however make the bed part a bit more sturdy to ensure that no one would get hurt and to make sure it could support any weight. We added 4 2x4s across the bed like rafters and screwed the slats on top of them.
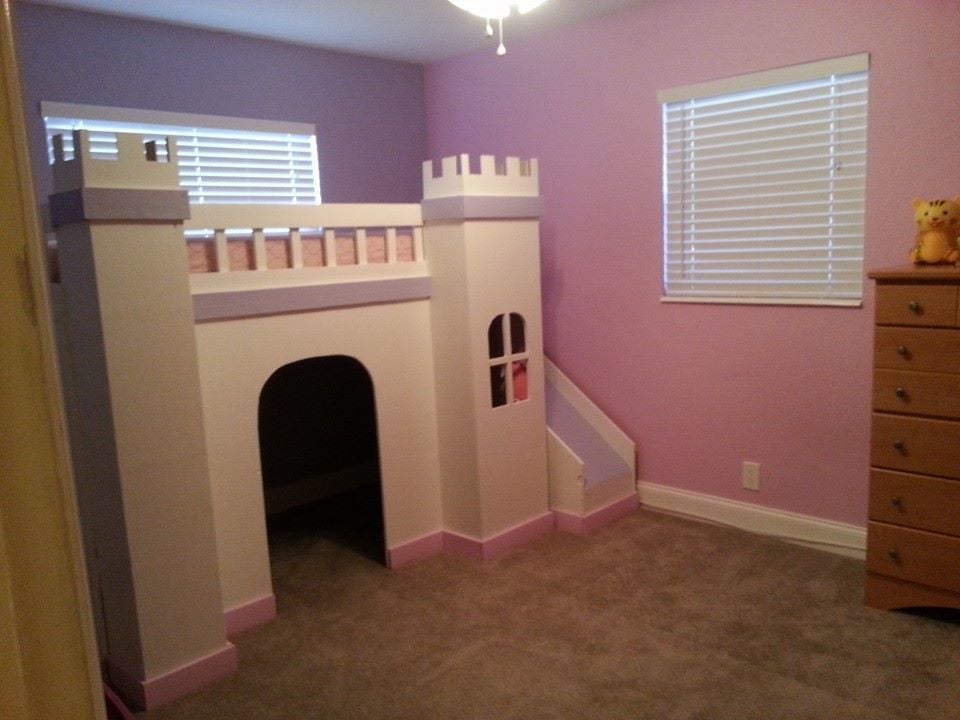
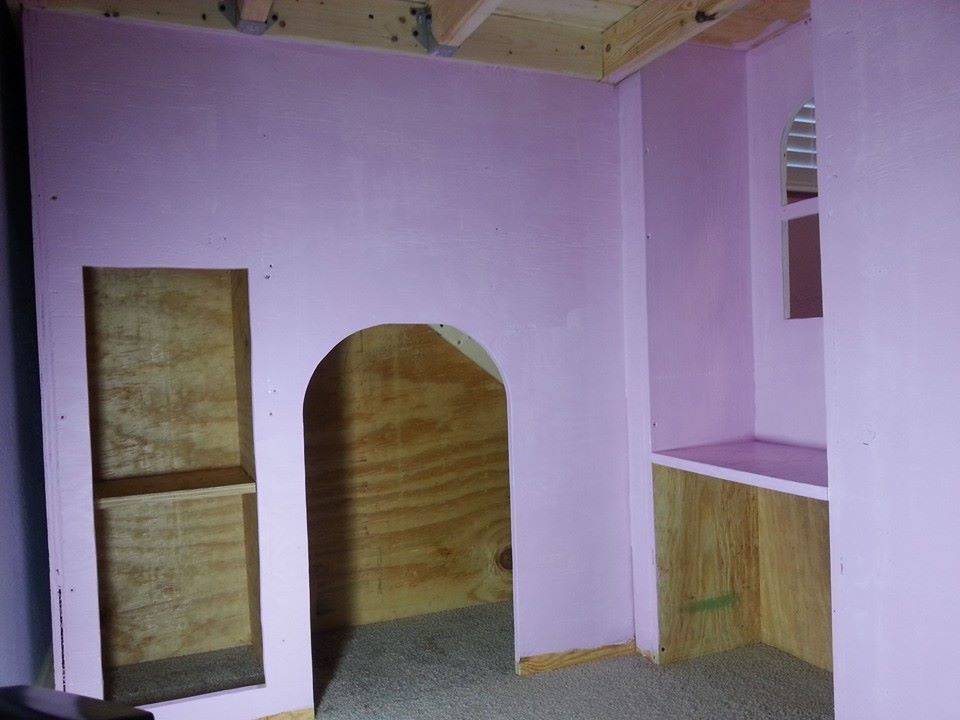
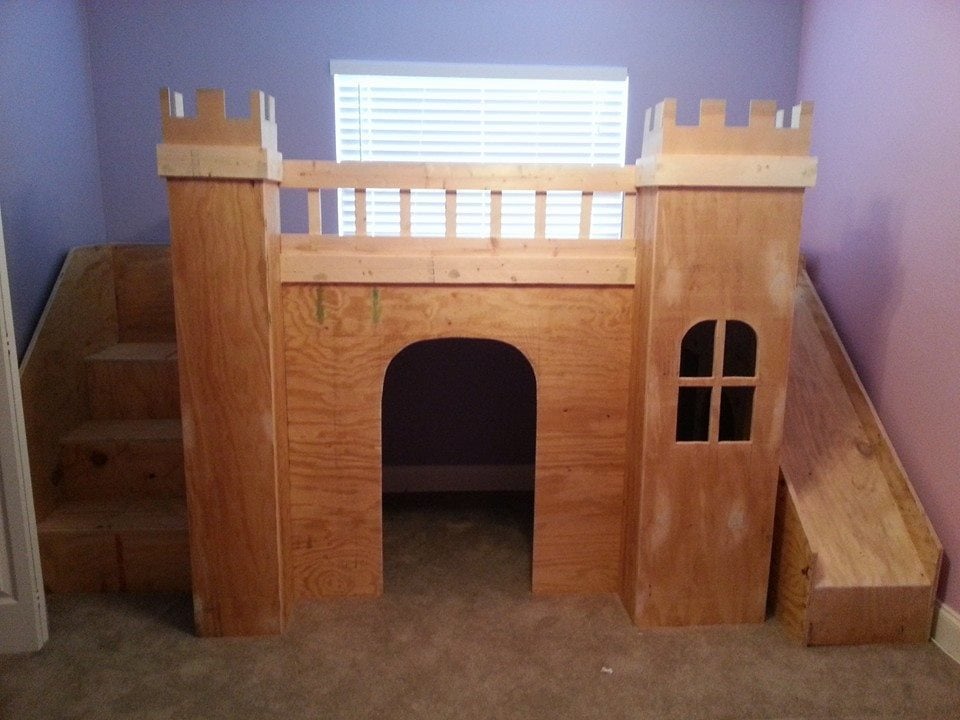
Mon, 11/25/2013 - 06:49
We built this bed in a weekend. But we worked 8am-Midnight the first night and 8am to 5pm the second night.
Mon, 11/25/2013 - 07:18
Great job! And you must have worked really hard those two days. It took me months :)
Mon, 05/19/2014 - 20:09
This is amazing! Do you have the pdf plans for this bed? I wanted to build this for my daughter.
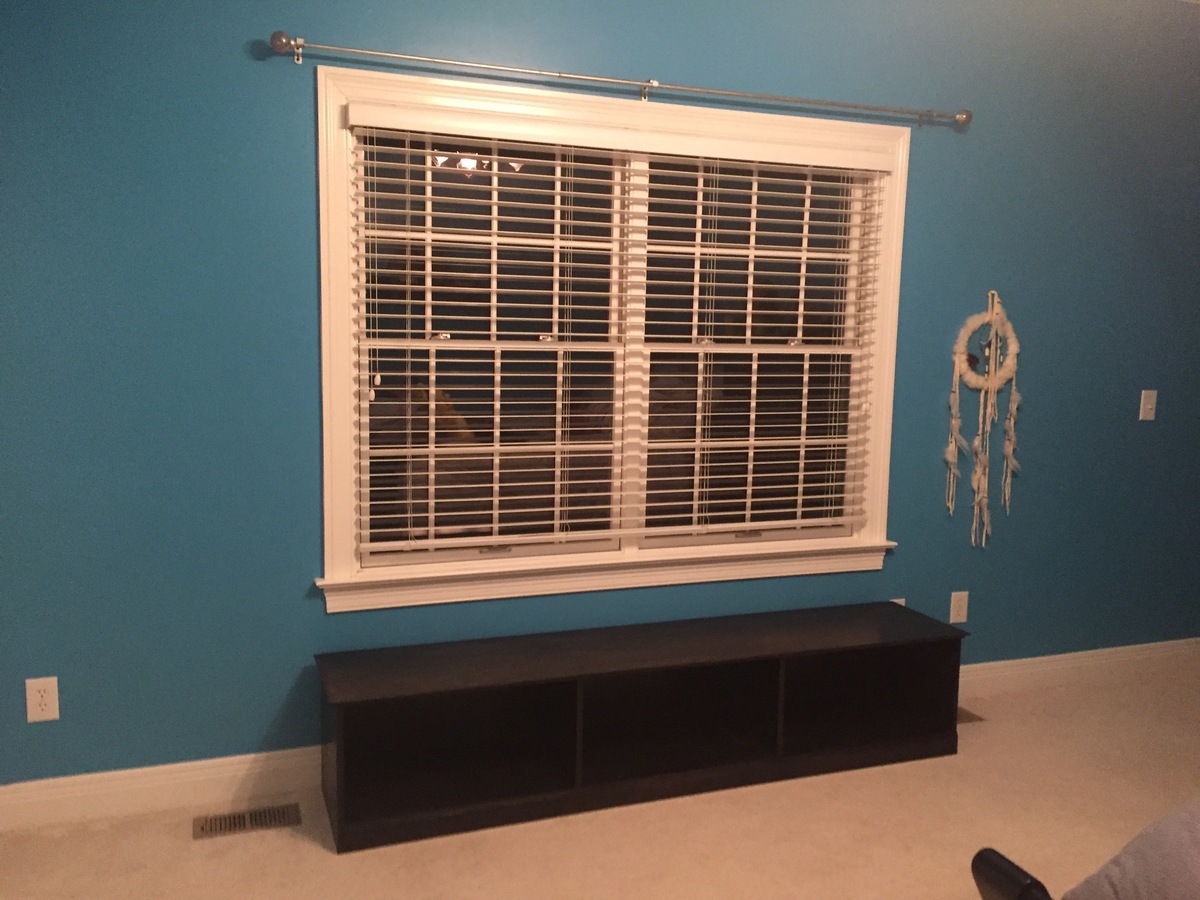
My older daughter needed extra storage in her room and I loved this plan. It was so simple and easy to do. We ended up having to use oak plywood because they didn't have pieces in pine. We only paid a bit more but it was worth it. I used black minwax stain but only one coat because I wanted the grain to show through. I'm pretty happy with how it turned out. Now I just need to buy some baskets.
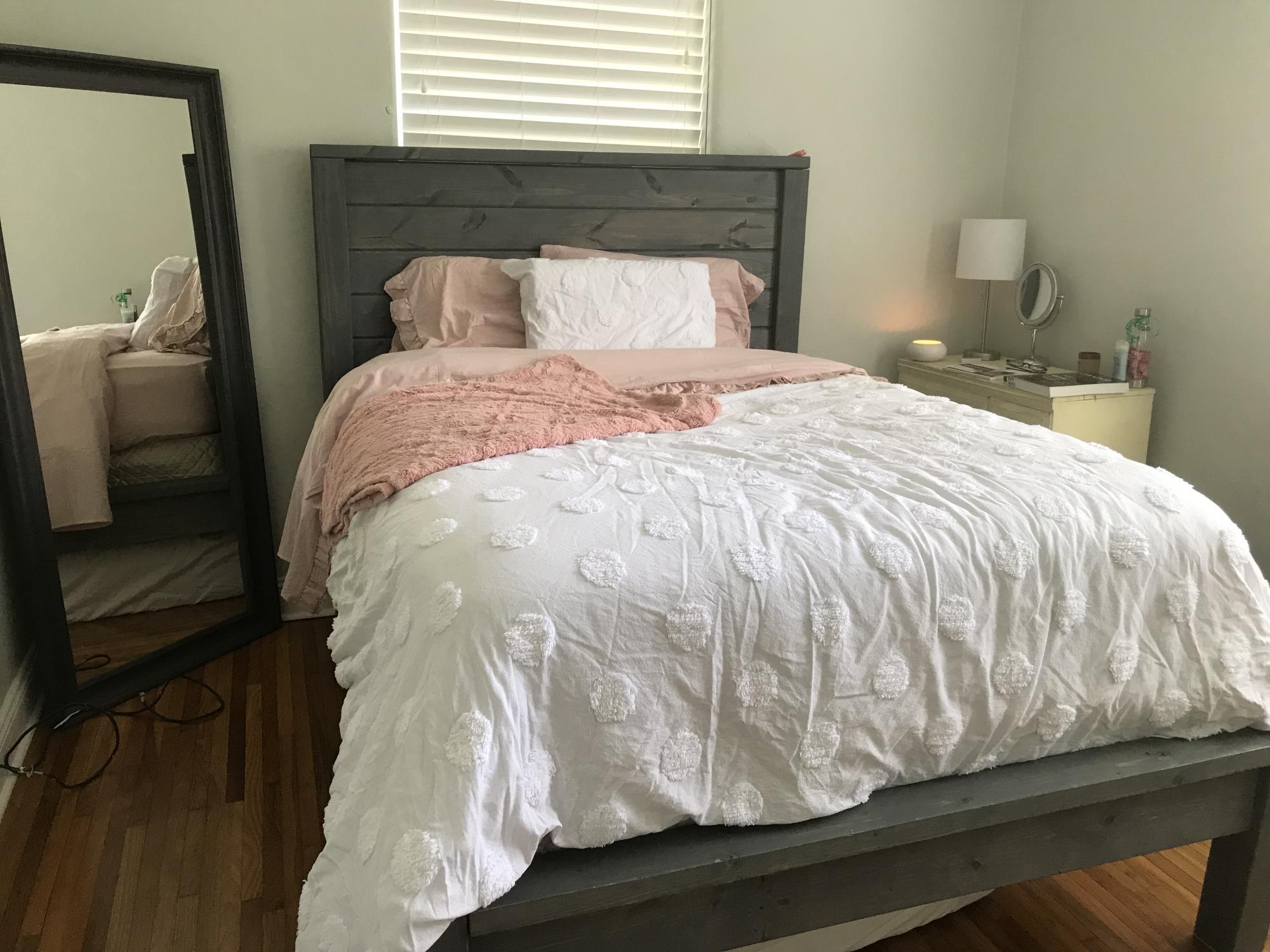
We made the full size bed. We added 4 inches of height on the bed so there was room to slide a twin mattress underneath.