Farmhouse bed

Great farmhouse bed plan!!!

Great farmhouse bed plan!!!
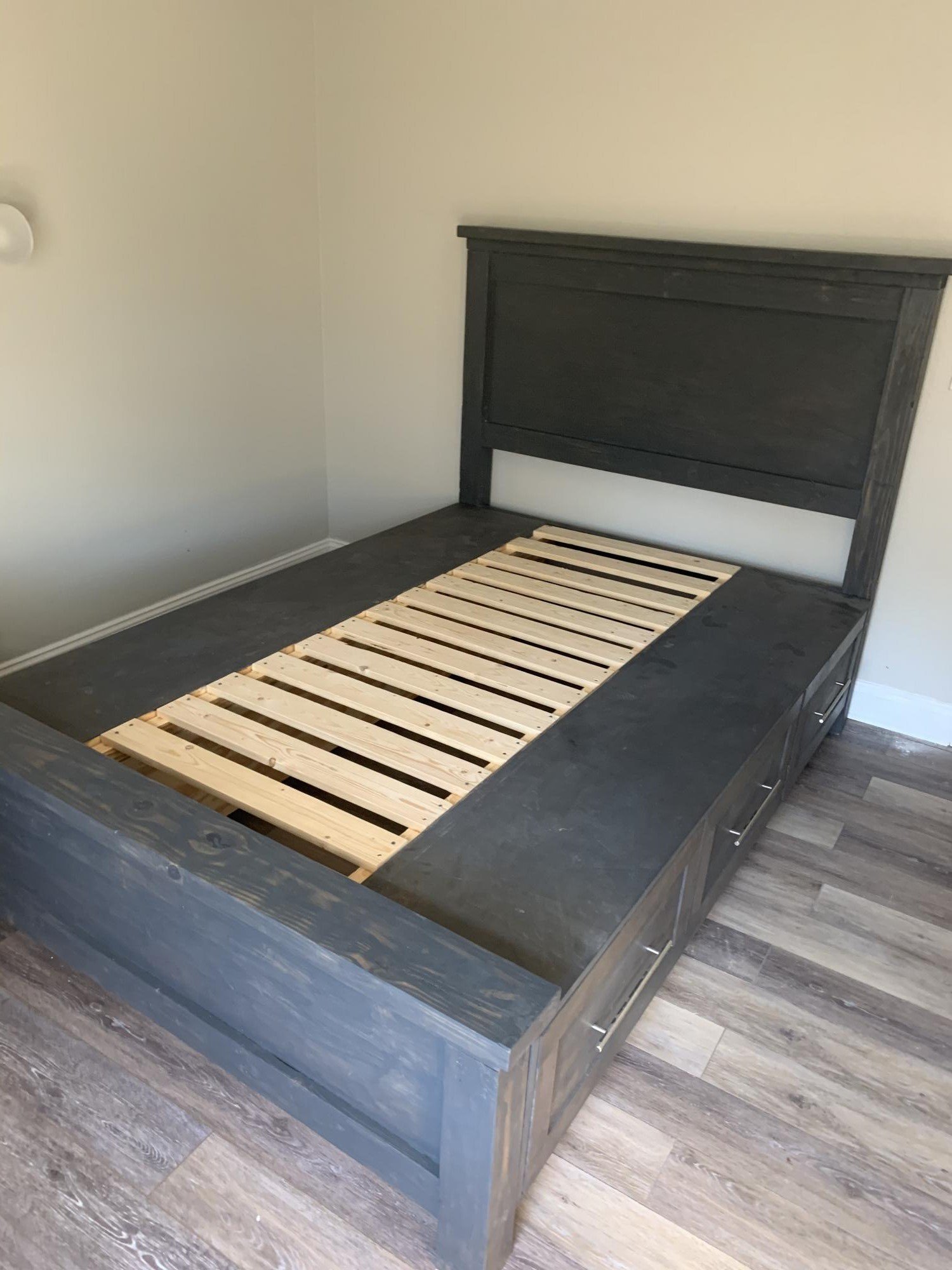
I made this bed for my son. I made some modifications to allow the headboard and footboard to be detached from the banks of drawers to enable it to be easily moved.
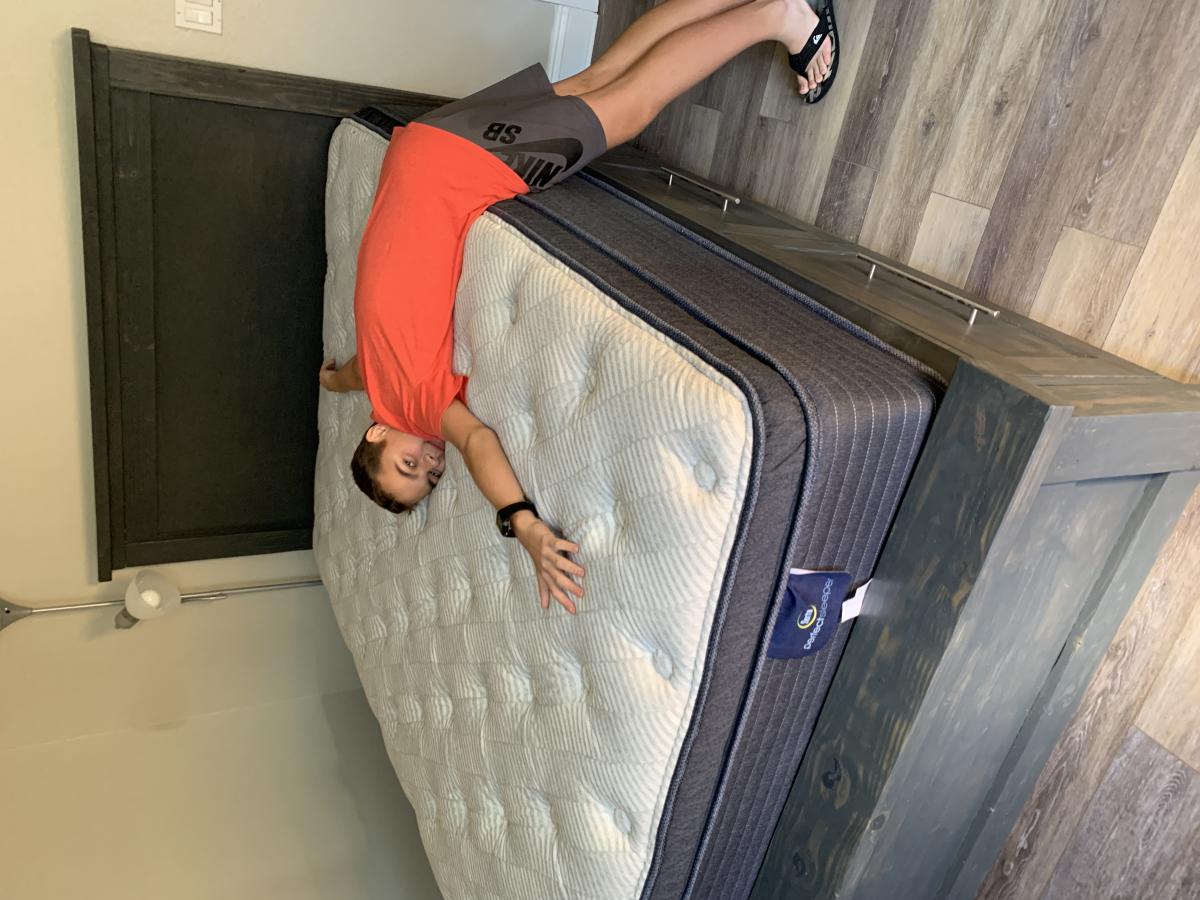
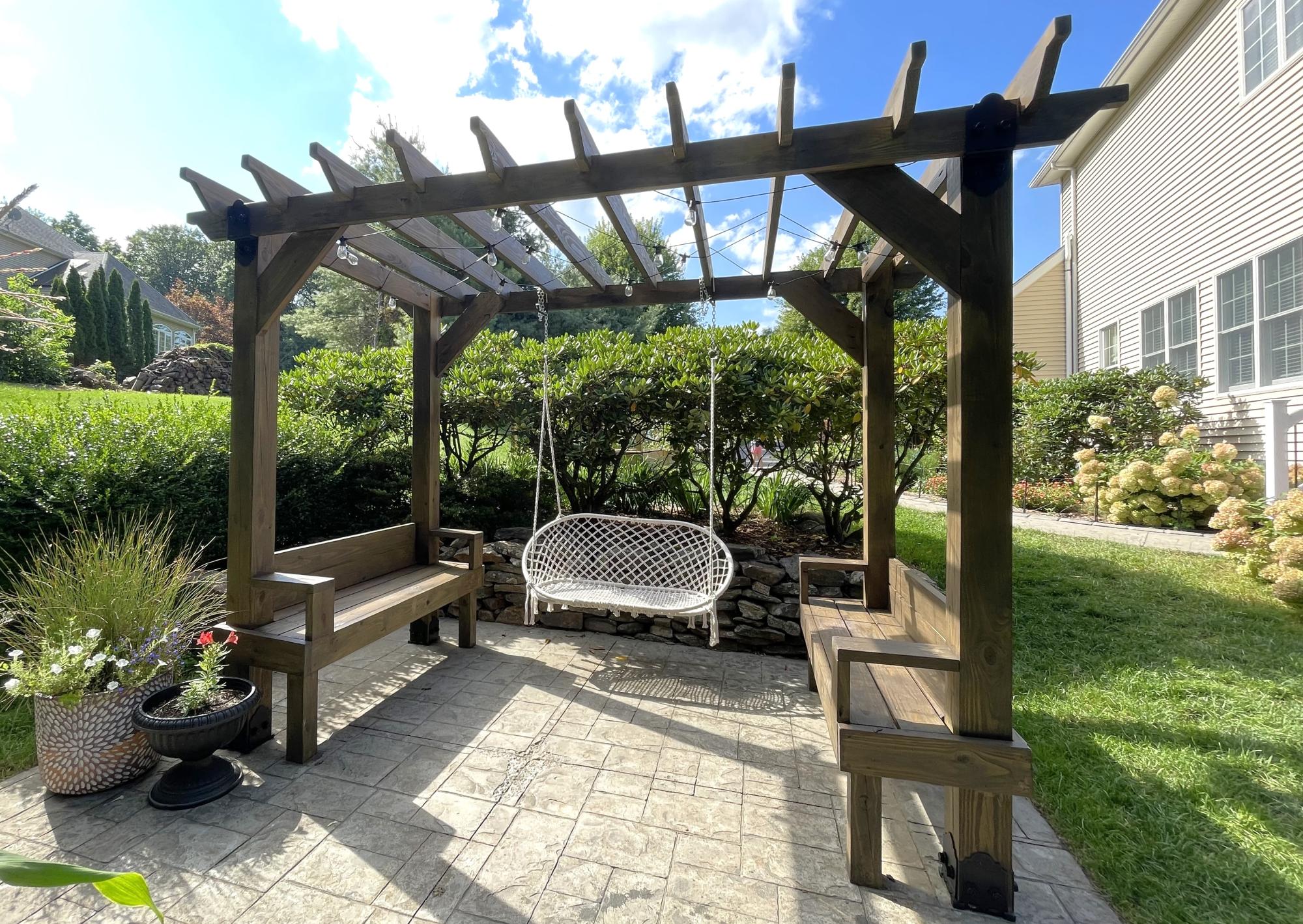
Pergola outdoor room plans modified to make side seating instead of side tables. Left sides open. Added cute crochet swing bench. Anchored to concrete slab with iron plates and added decorative wood ties that match footing. I've gotten so many compliments and no one believes I made this!
Kristen P.
Sun, 08/27/2023 - 12:56
WOW! You did such a beautiful job, love the look. Thank you for sharing!
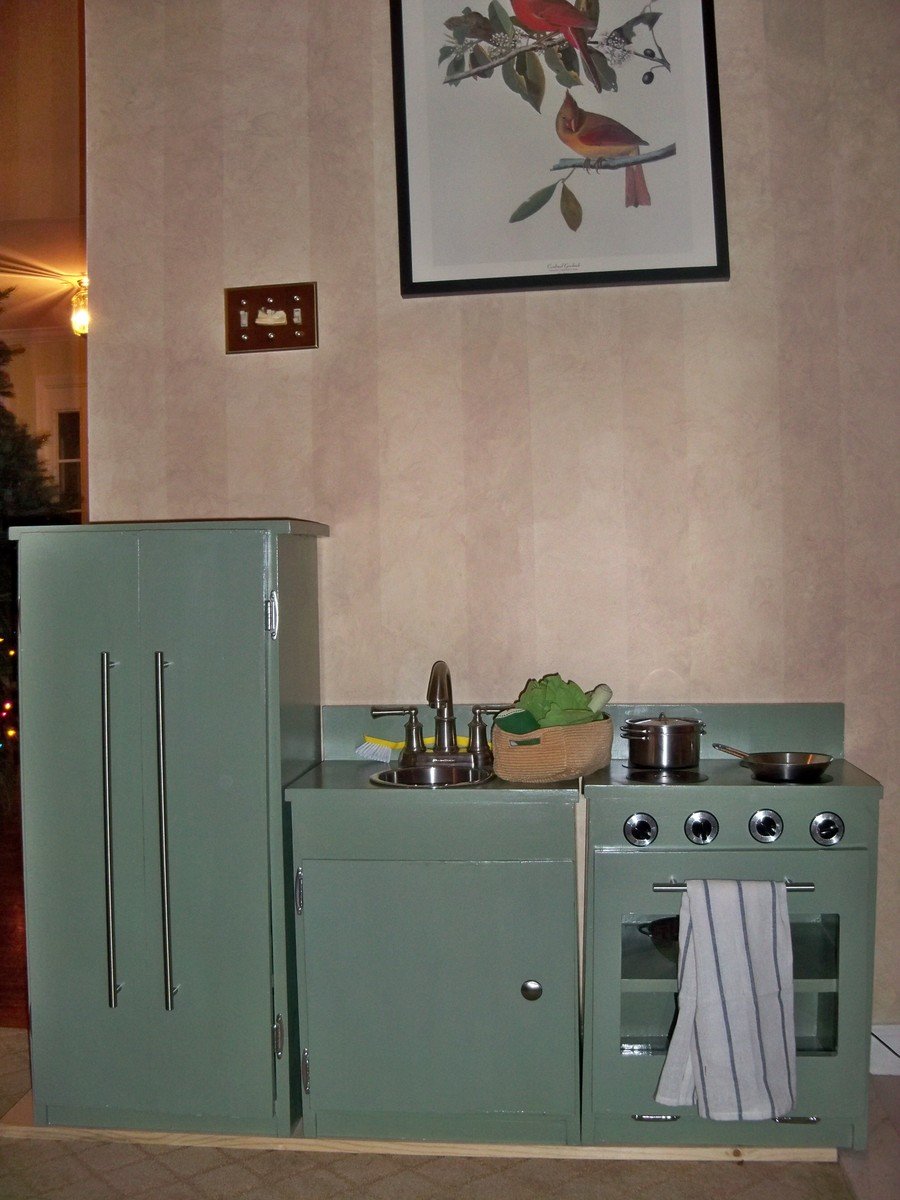
I never built anything before this. I really wanted a sturdy wooden kitchen for my son for Christmas but they were sooo expensive. Then I found this plan and decided to give it a try. And I did it! All by myself with no real experience (seriously, I had to buy a drill for the project). It isn't perfect but my son doesn't know (or care) and I had fun doing it. Note that as we have it placed across the threshold from carpet to tile floor, I currently have a board underneath to level it. I modified to put a door on the sink since I don't sew and thought the curtain might look a bit feminine on my son's kitchen.
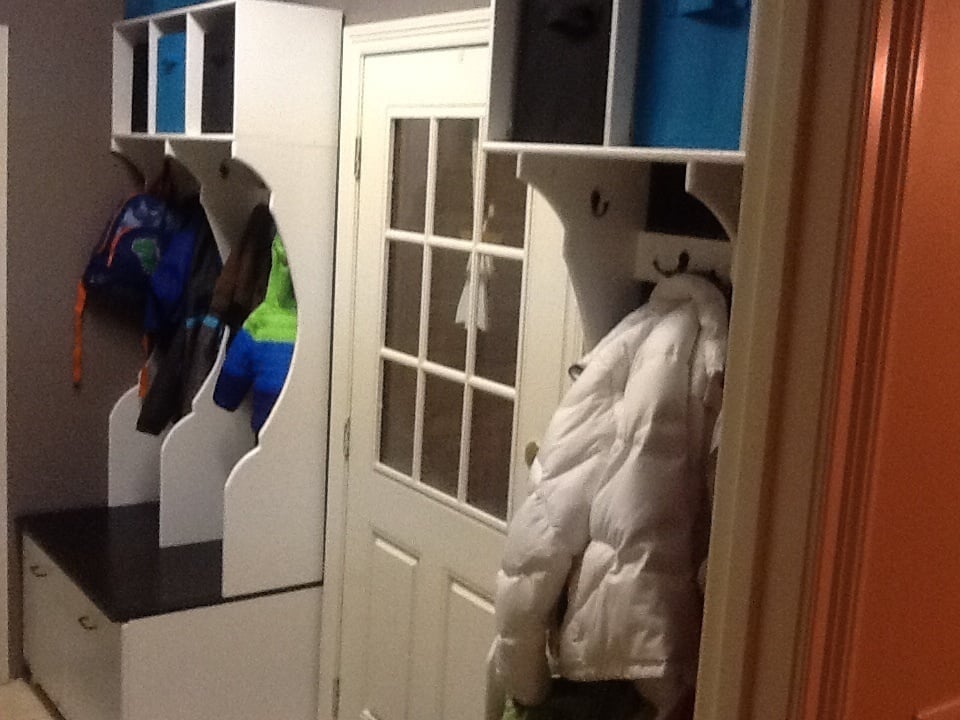
My wife requested this project as a Christmas present. Since we have a door in the middle of the room, I decided to build 2 identical hutches with storage areas for all 4 of us. I used 3/4 plywood that was cut to 2'x4' sheets at the store to make transport and further cutting on my table saw manageable. I connected the main pieces by using the kreg jig. After attaching the bead board to the back with screws and nails, the hutch was very sturdy. We had trouble finding baskets to fit the squares which I designed to fit a 12" square basket that we already had in the house. It proved very difficult to find that size so we went with a slightly smaller basket (I wish we would have researched this ahead of time). The color scheme came from another brag on Ana's site.
After completing the hutches, Patti mentioned that someday she'd like to take the washer and dryer off the pedestals and add a table across the top of them to fold clothes...so before putting away the tools I decided that was the "someday" LOL. I stained the tabletop to match the hutch and painted the 2x4 legs white. I then added a 1 inch dowel to hang clothes and a shelf above the dowel. Of course, the new room would not have been complete without new paint! I plan on building a cabinet for the laundry sink with a pullout drawer for recyclables in the near future.
It's fantastic to have a spot for all our coats, shoes and hats/gloves. It makes it easier getting two young boys out the door for school when you know exactly where their items are stored and makes the room look so organized compared to before. Thanks to all for your inspirational posts/brags!!
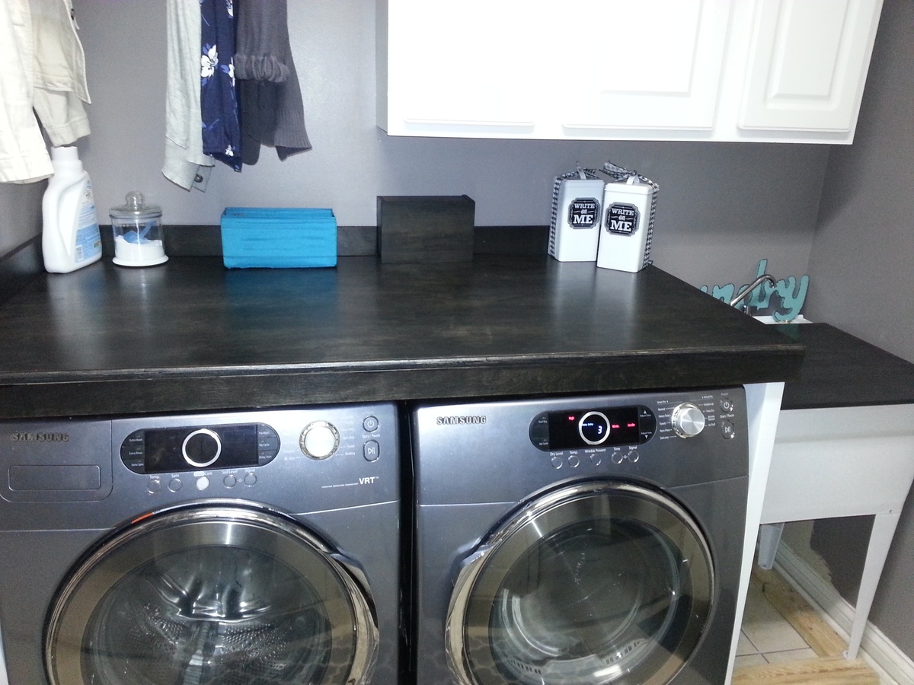
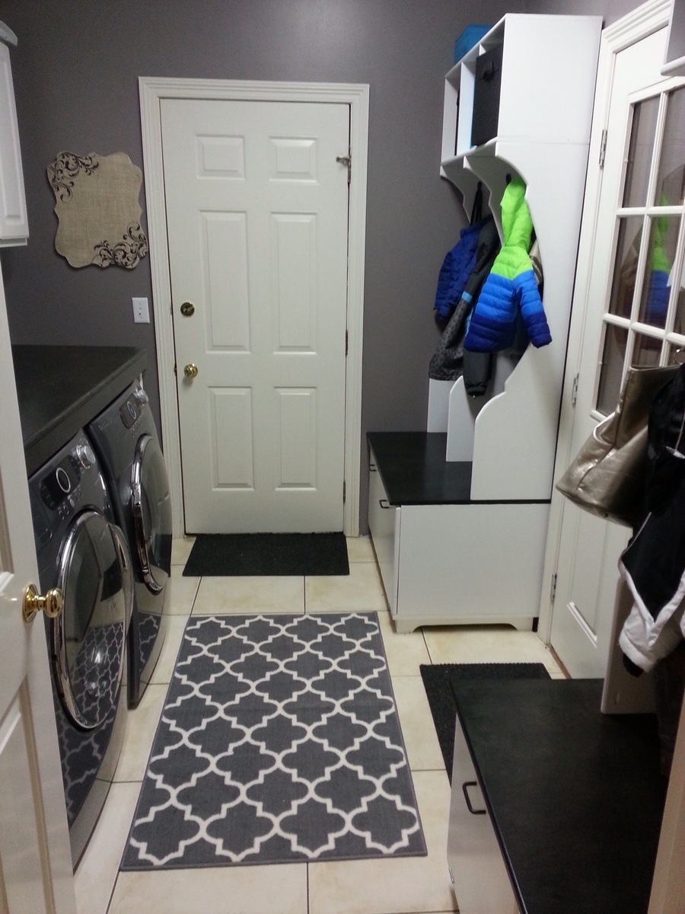
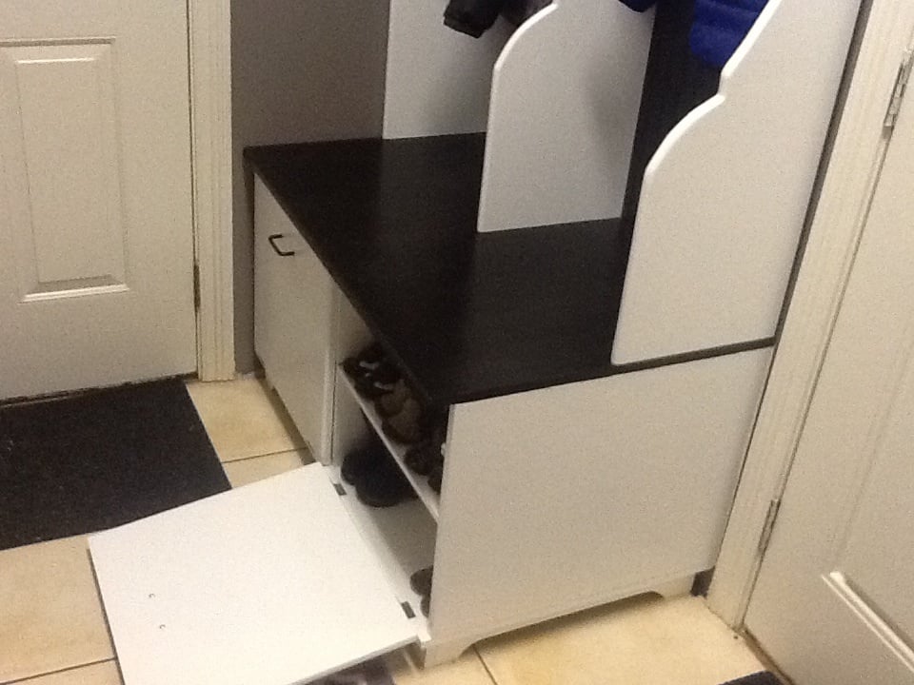
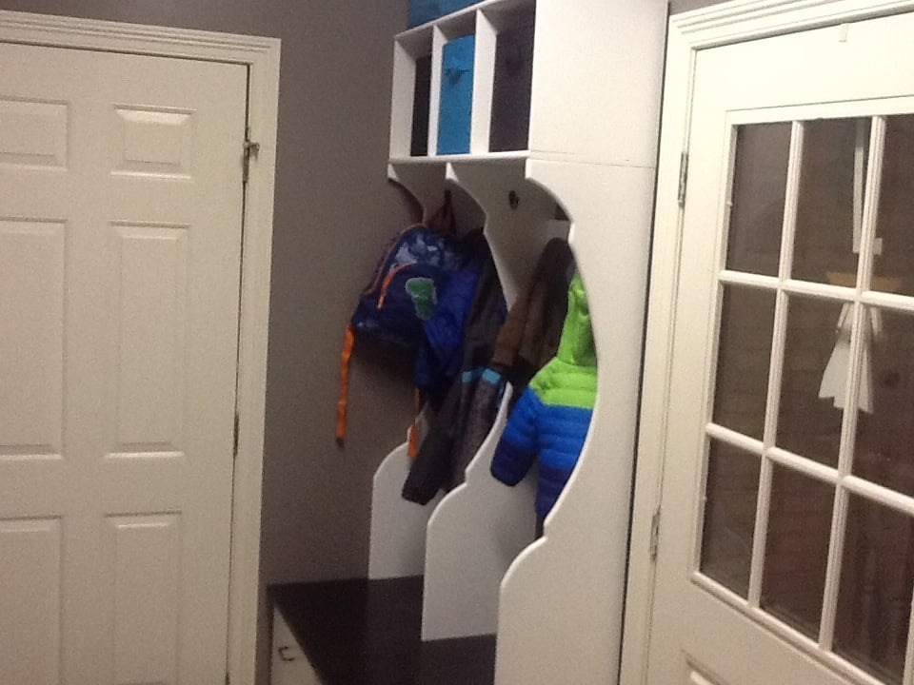
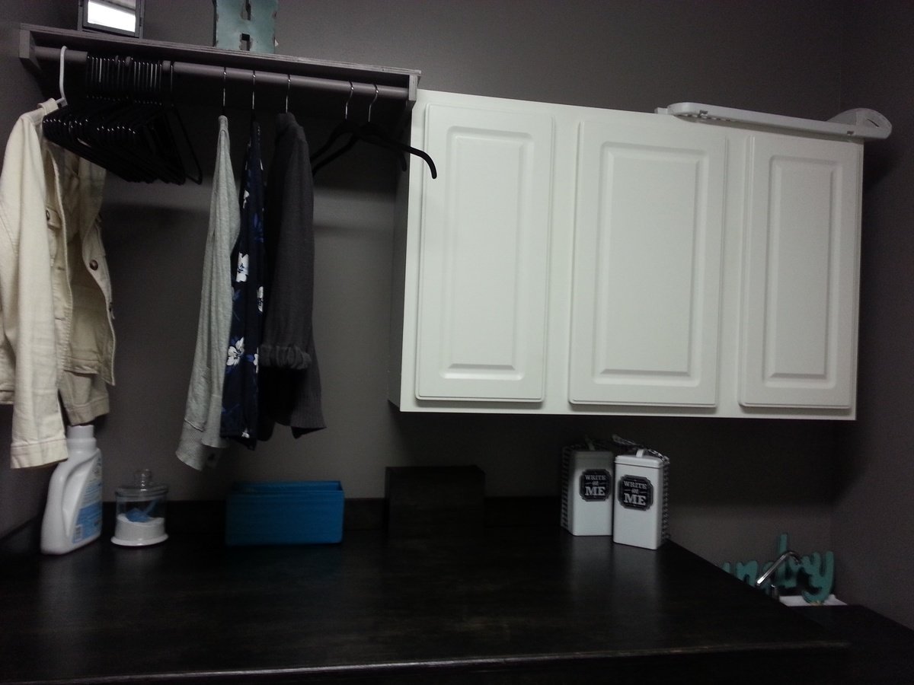
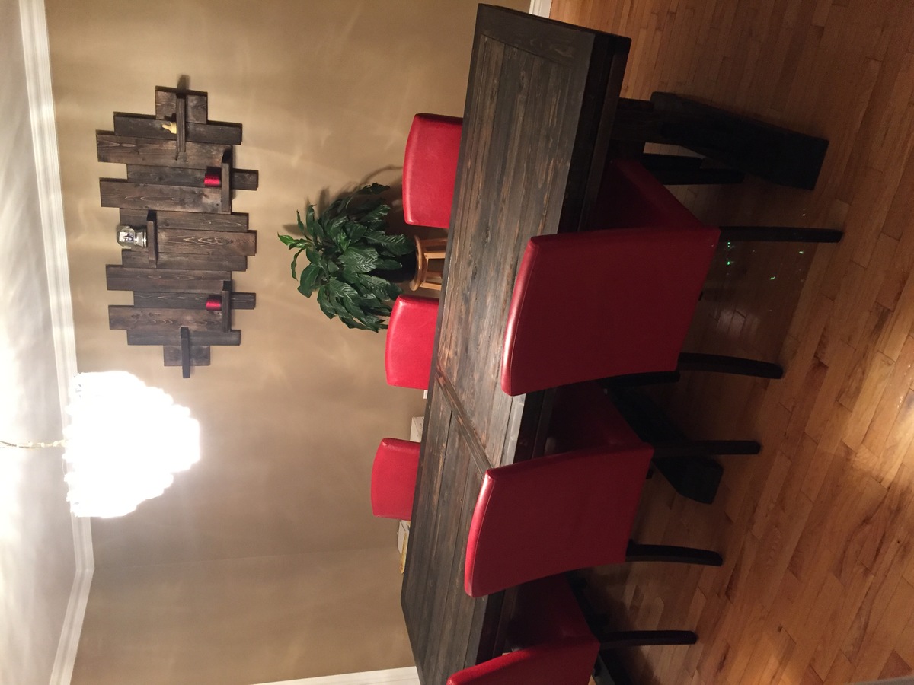
Just love how this turned out
The plan was so easy to follow
I stained with black then sanded to give it a rough look marking up the corners etc and then applied dark walnut
I am waiting on brass studs /nails to trim the apron in the centre applying brass corners will keep you posted
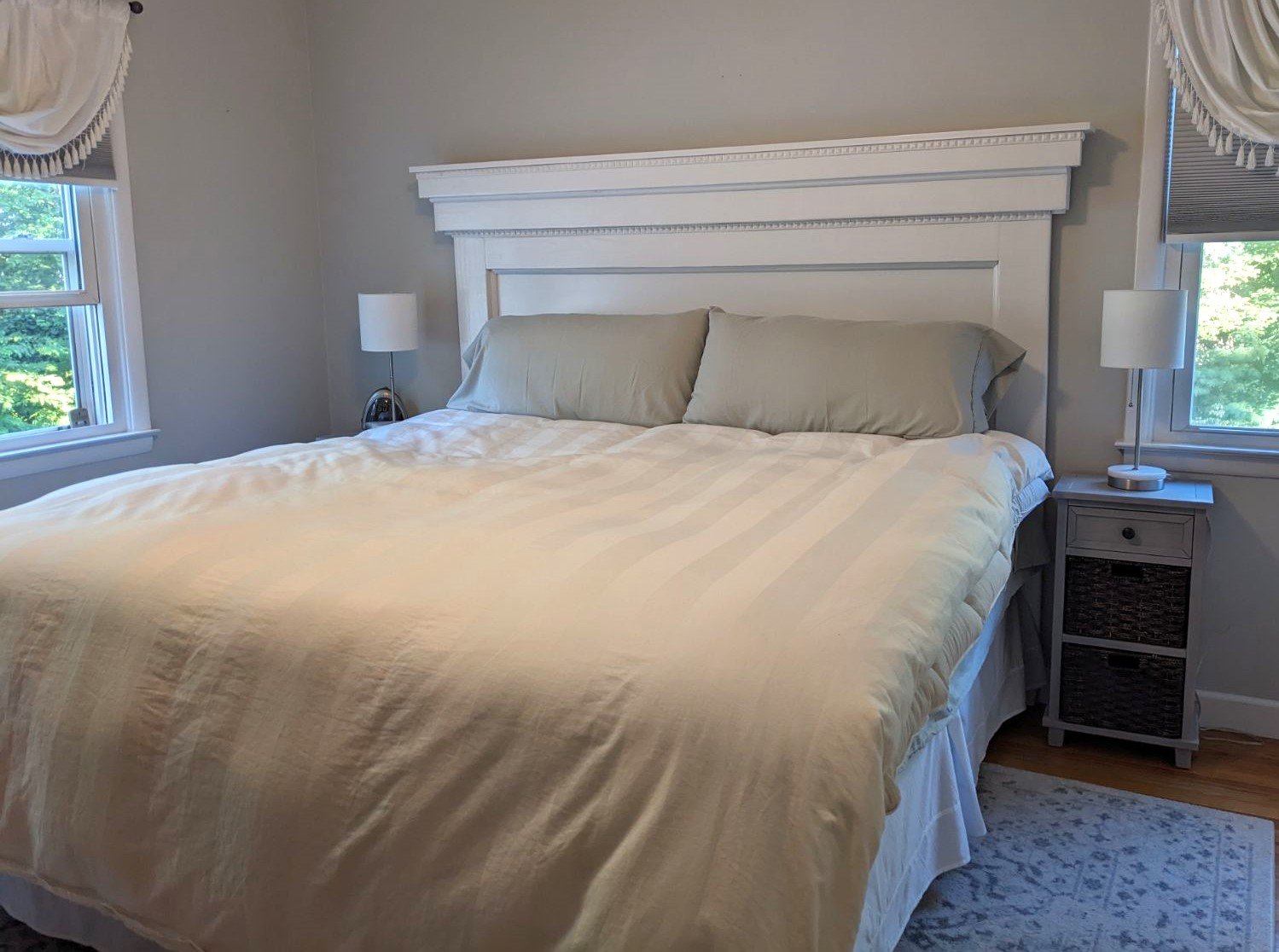
Mantel headboard king size, I used 2x6 construction grade lumber. Sanded it down. If I did it again I’d used 1x6 and a better grade lumber. It’s quite heavy. With thanks to Matt Brooks twindaddedesign
Vince D
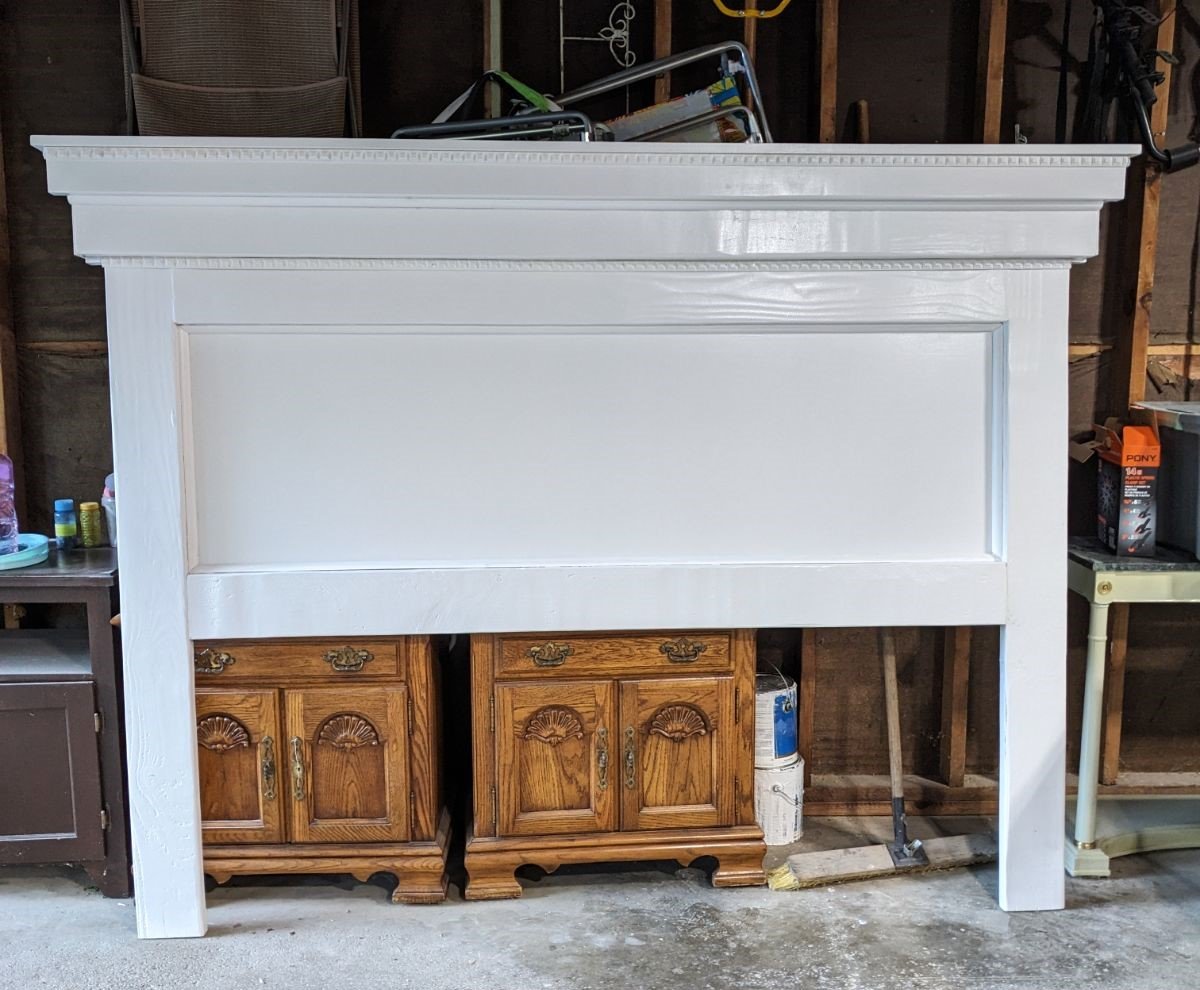
This bench was perfect for our front porch, but after I bought all the lumber I realized how big and substantial it would be. So, I slimmed it down and swapped out the following: seat slats 1x2, posts and supports 2x2, arms 1x3, backrest 1x6, aprons 2x3. Looks great and feels like a better fit for our porch. Enjoying the afternoon sun in style now, thanks!
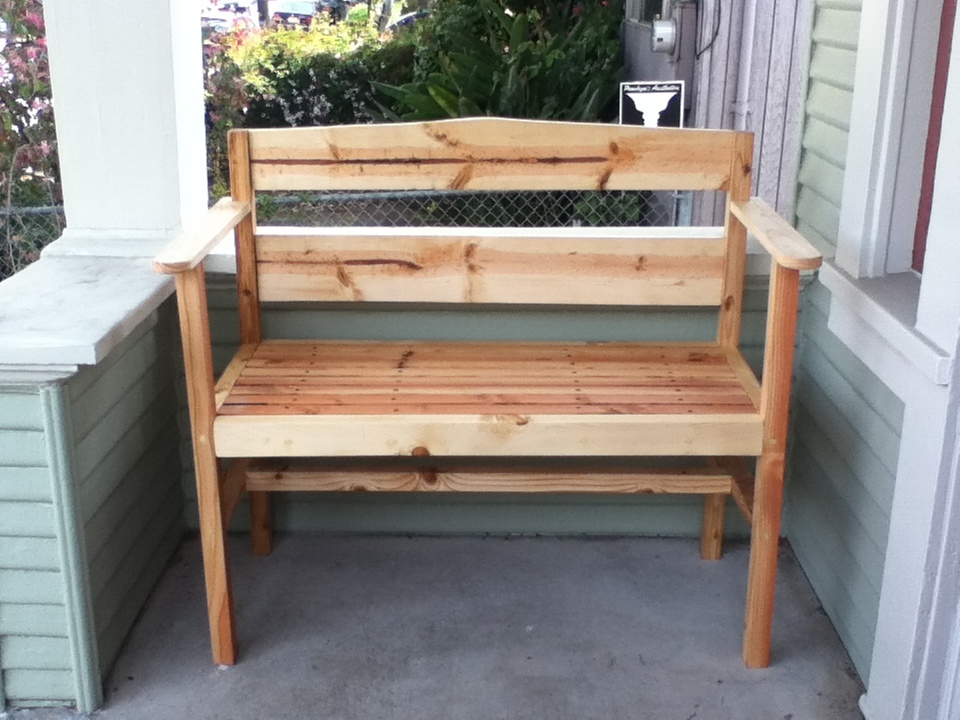
Wed, 05/01/2013 - 09:31
I would like to make the bench on a diet since my front porch is smaller aswell. Are the cuts the same as original plans?
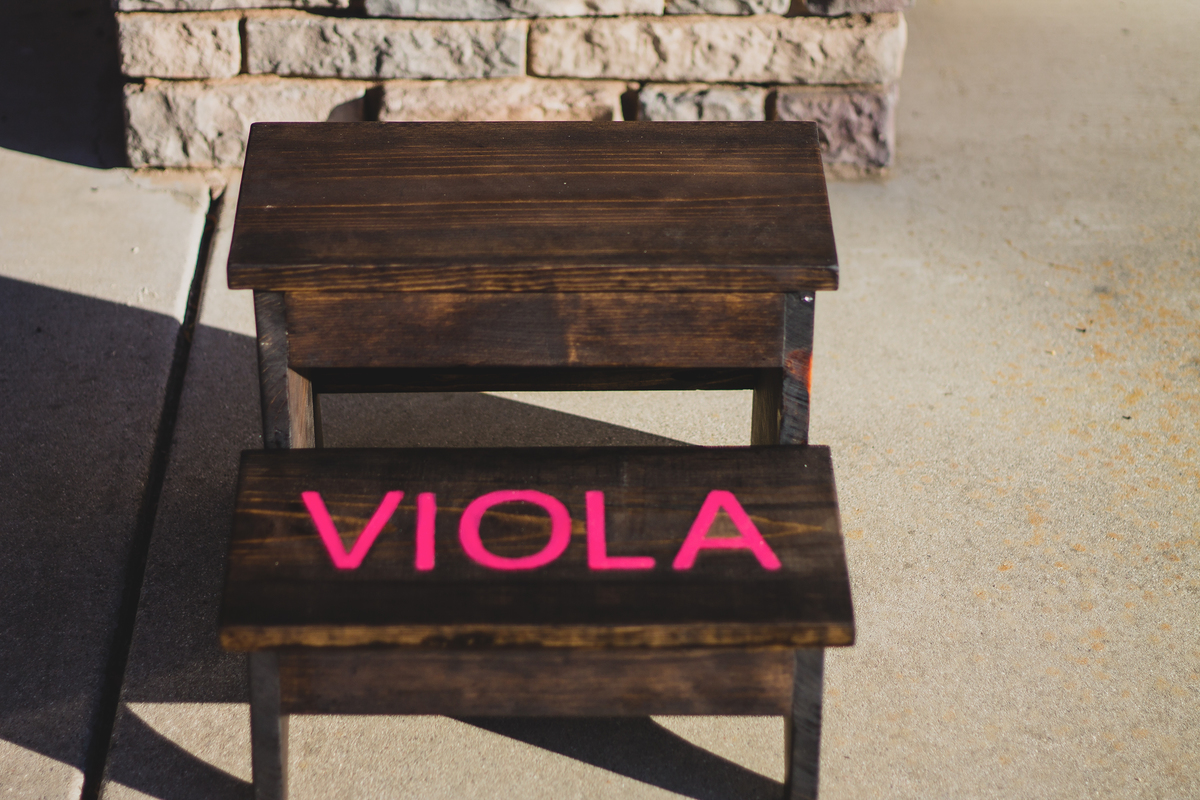
we made two of step stools for two little girls for Christmas! we personalized them. we drill some wholes so, it'd be easy for the girls to carry around.
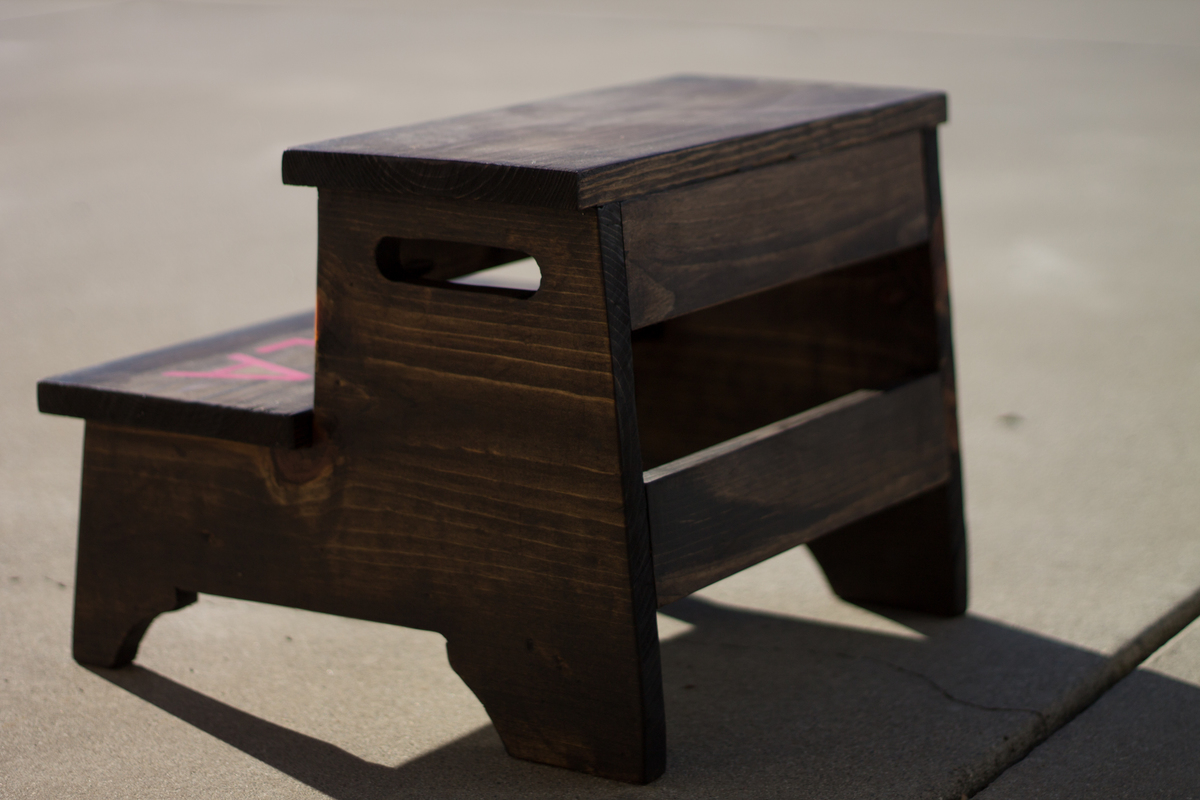
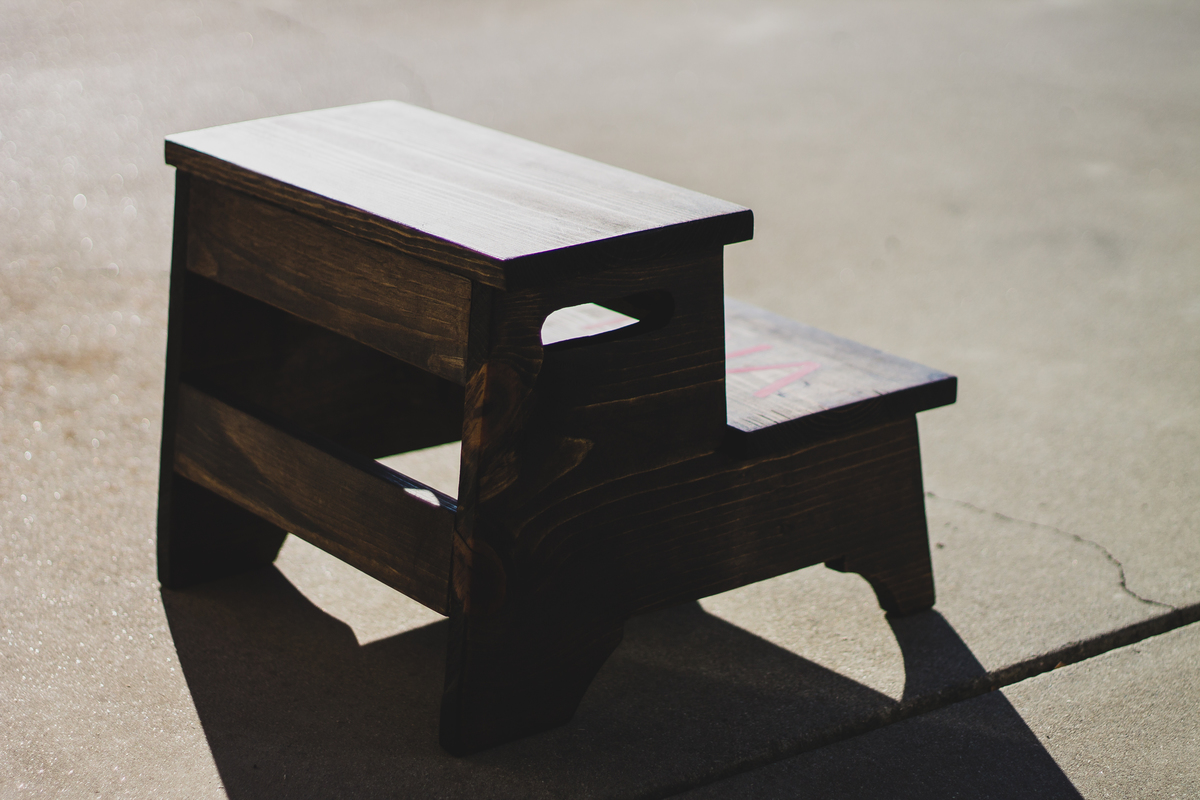
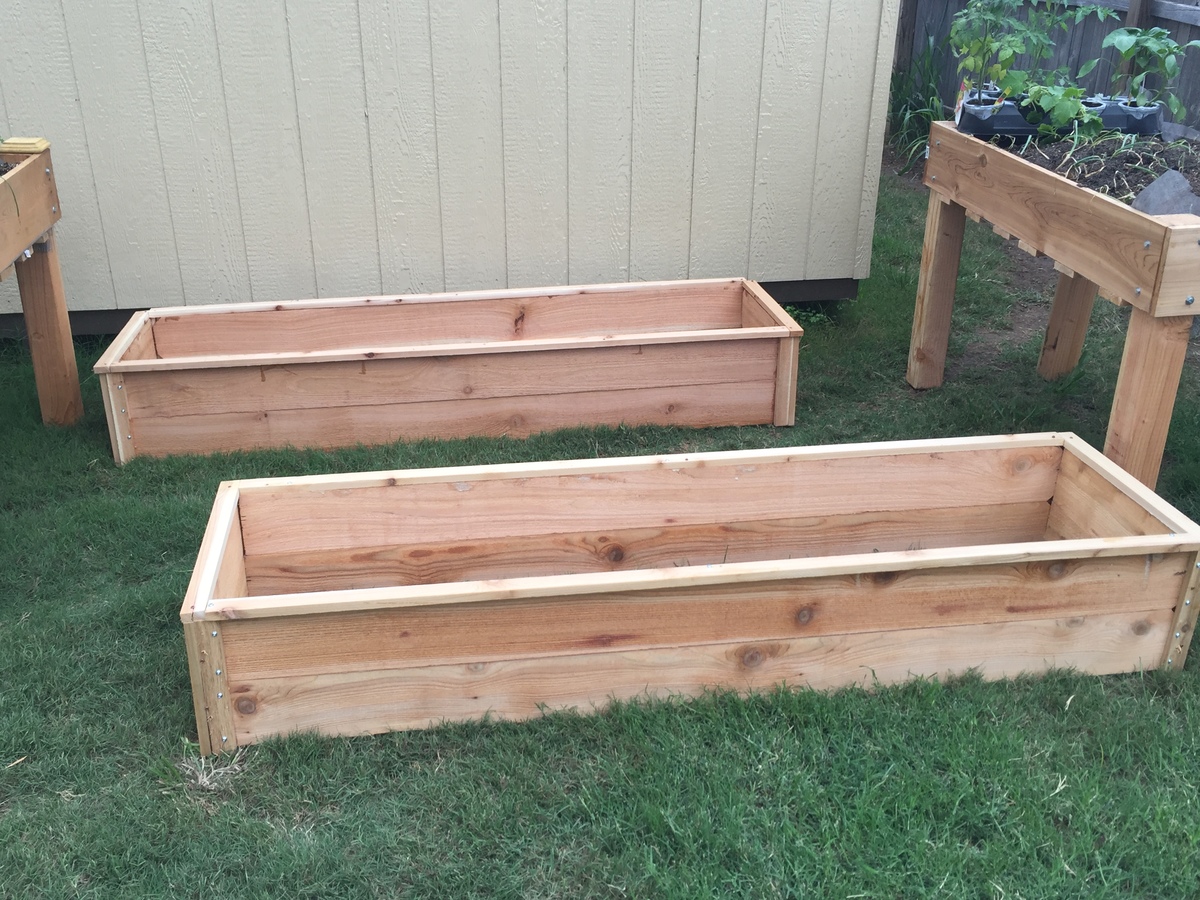
Very easy plan to follow
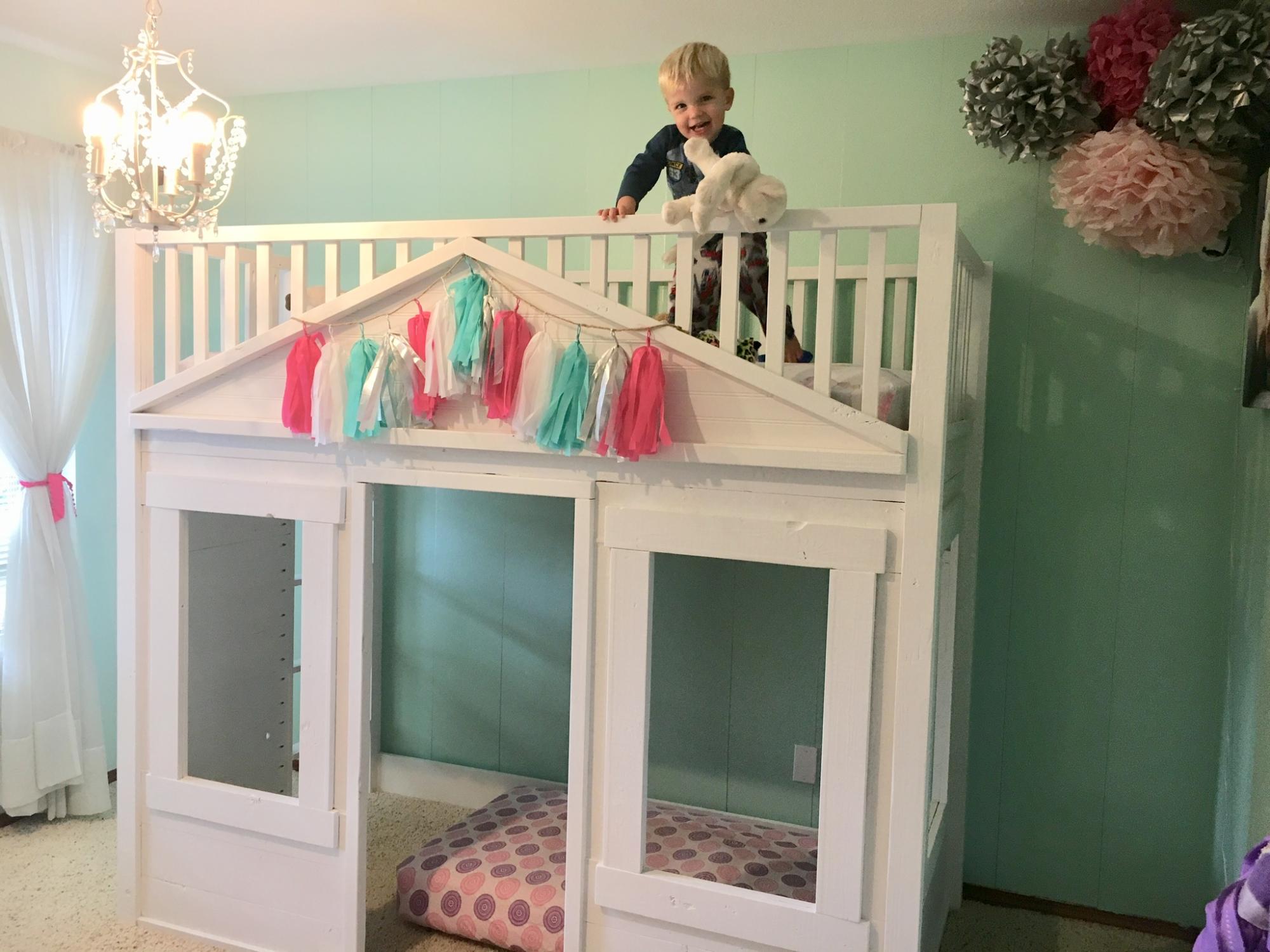
This was such a fun build. Thank you for the great plans. My daughter loves it
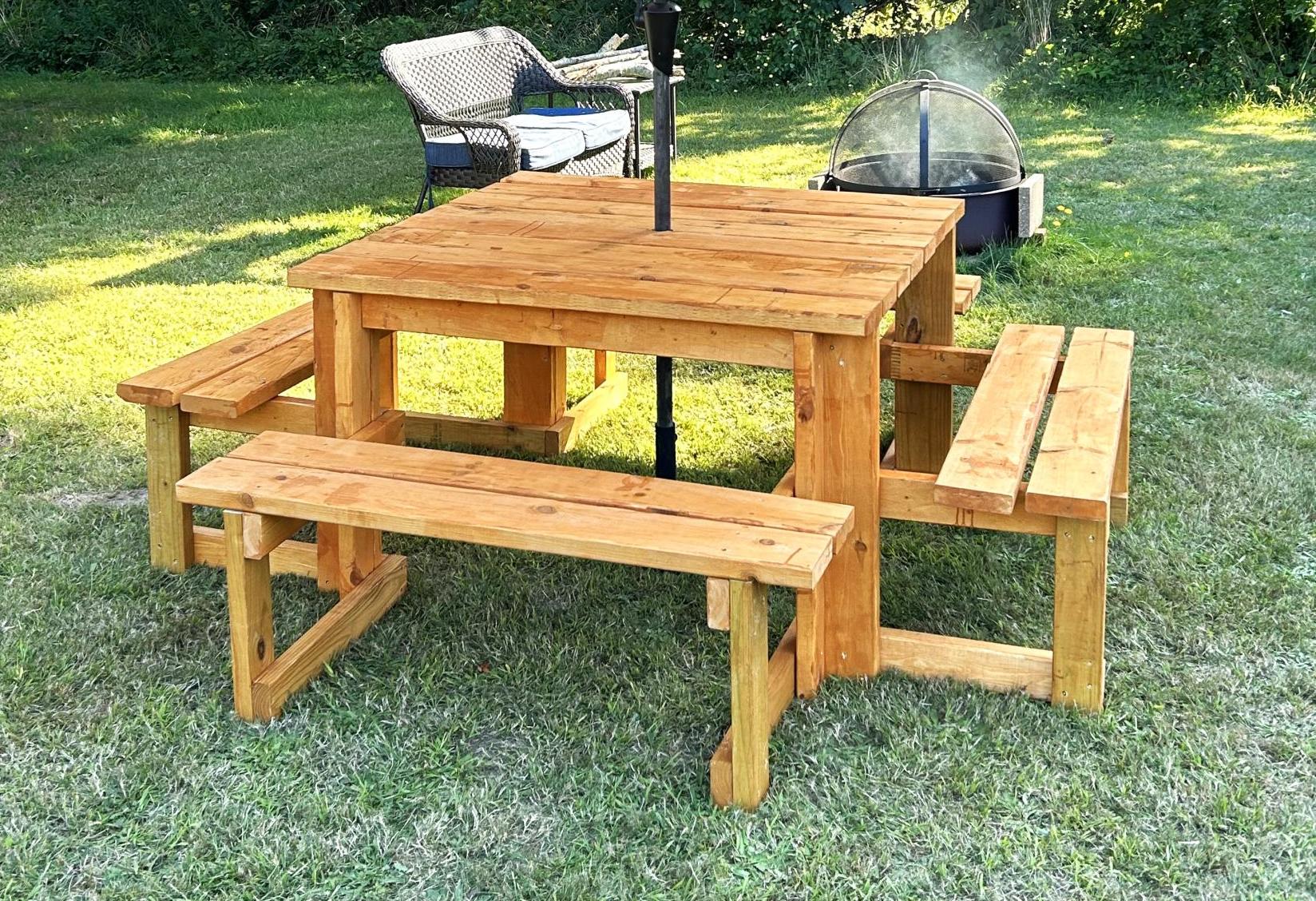
Picnic table with slight modifications. Assembled with the help of our five grandsons. A day to remember.
Kerry Still
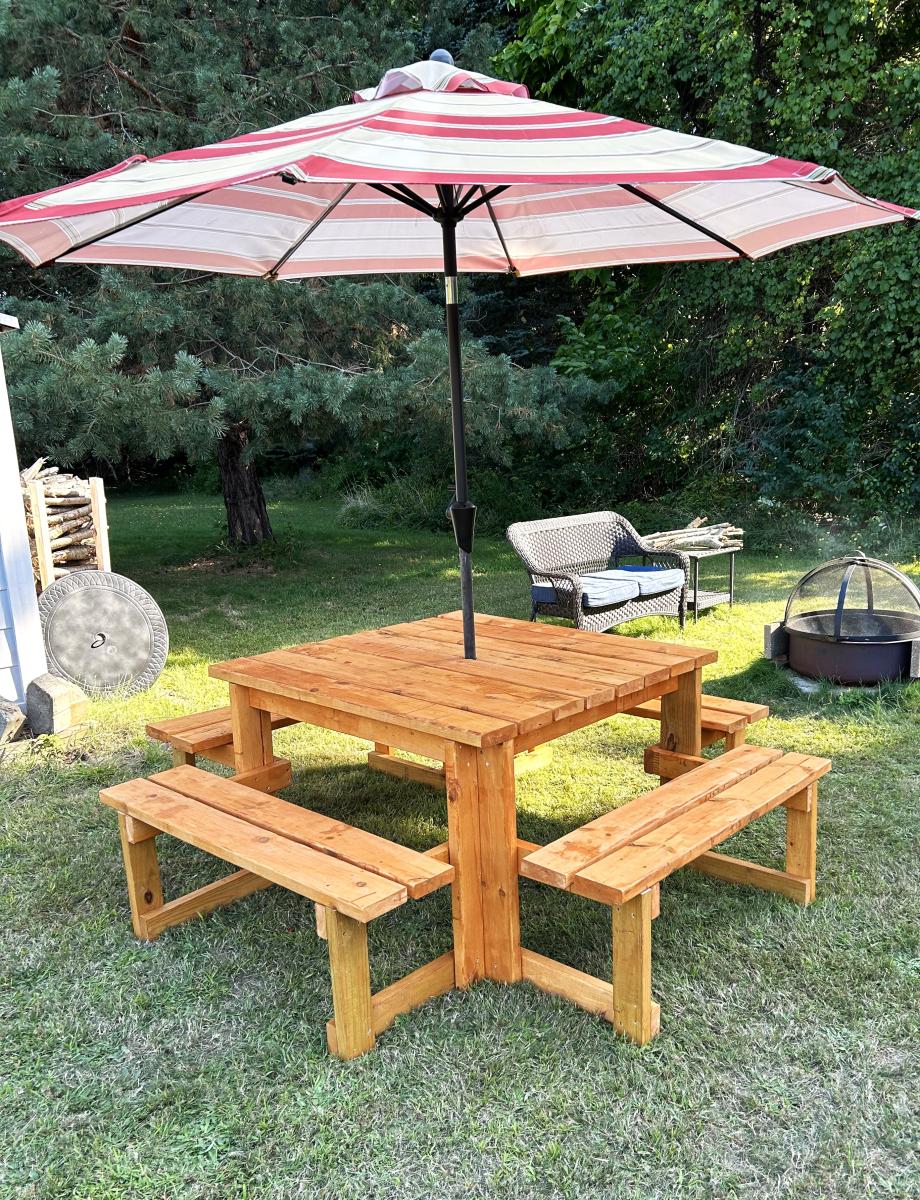
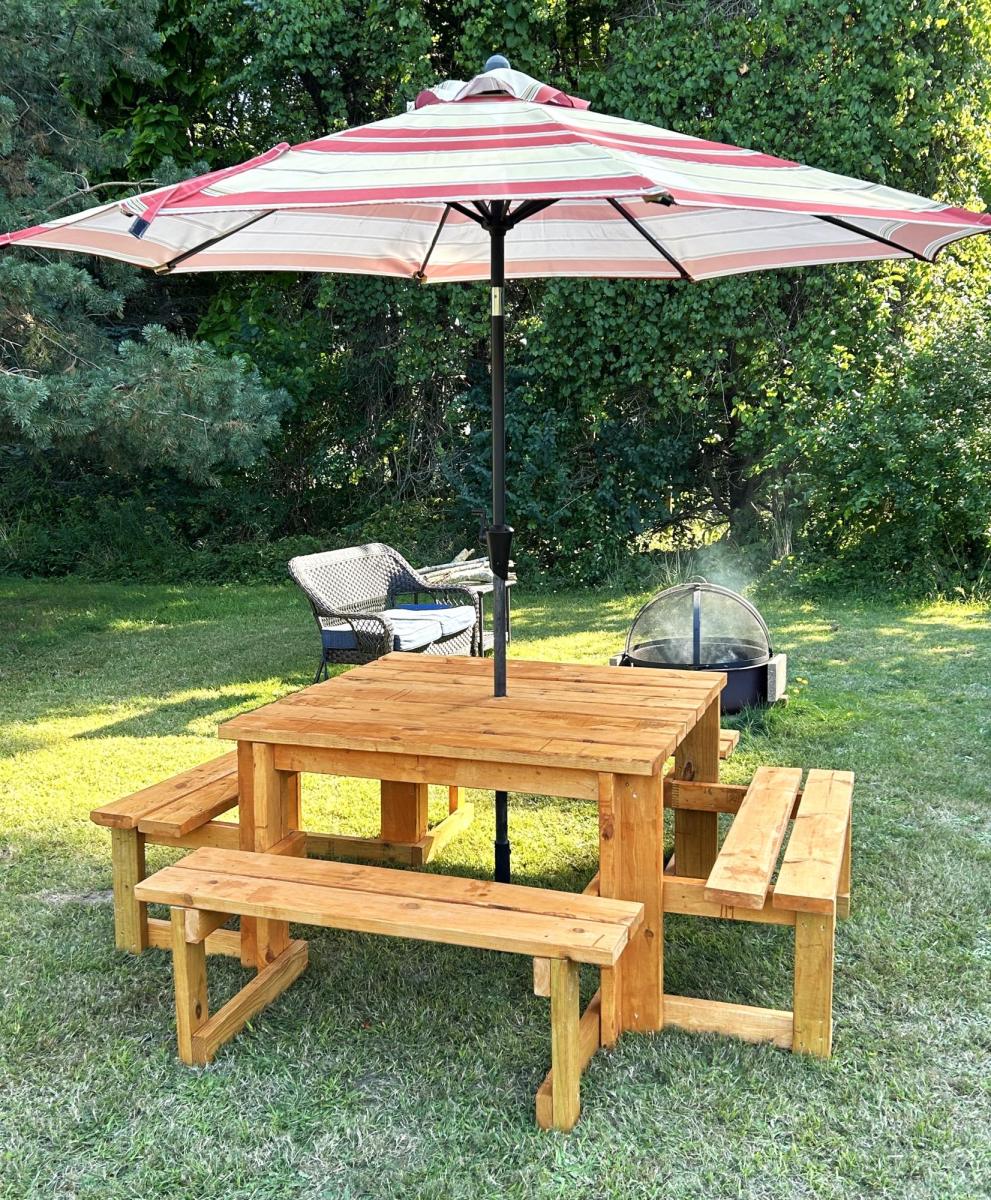
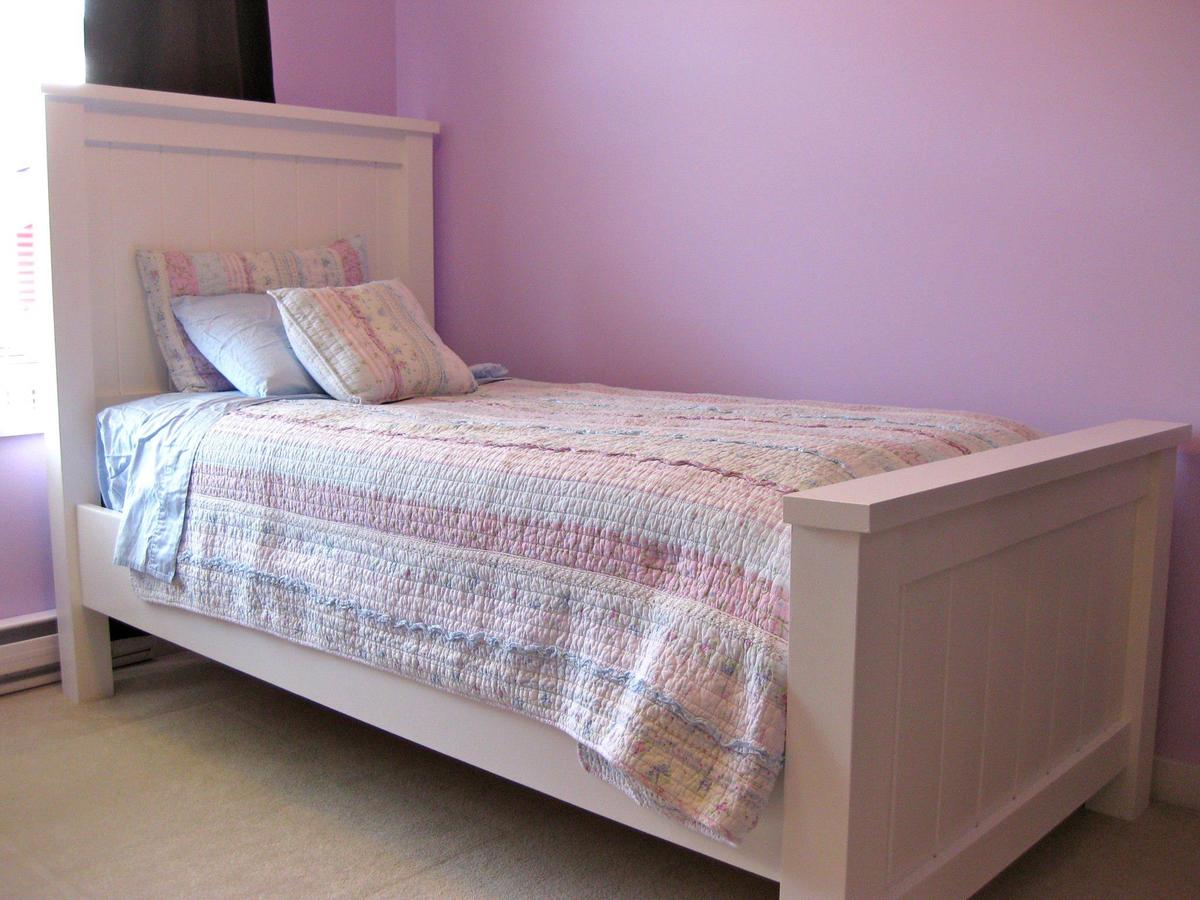
My handy Dad built this for my daughter using the awesome Plan as a base. Made a couple minor modifications (raised it up so more space under the bed; added brackets so the siderails can easily be removed; etc). Turned out perfectly!
I bought a campaign dresser off of CL that I wanted to use as a TV stand, but it was too short. I searched Ana's plans for "Hutch" and figured out how she builds hutches, and made a simple hutch for the dresser. That's my favorite part about Ana's site...I'm gaining knowledge and experience to be able to build whatever I want!! I used 1 x 10 boards for the body of the hutch, 3/4" plywood for the back, and a 1 x 2 for the trim.
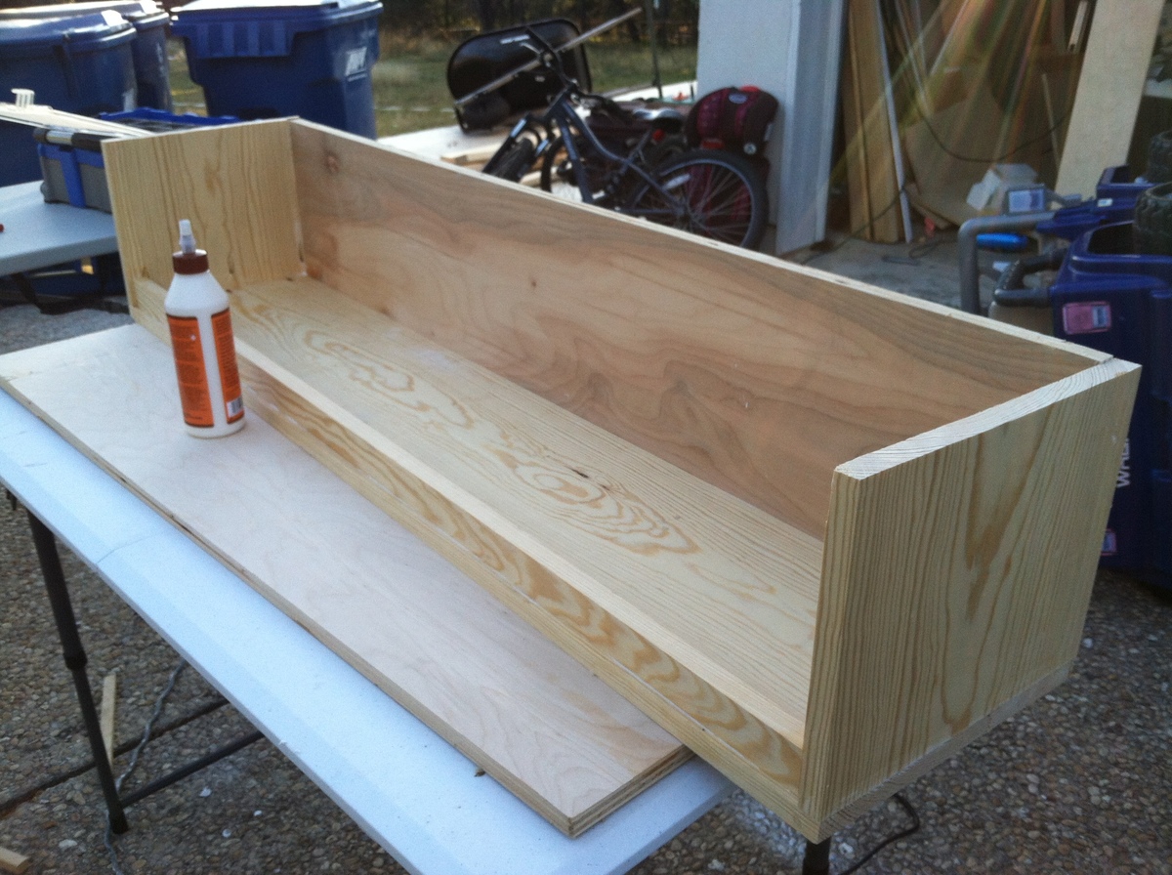
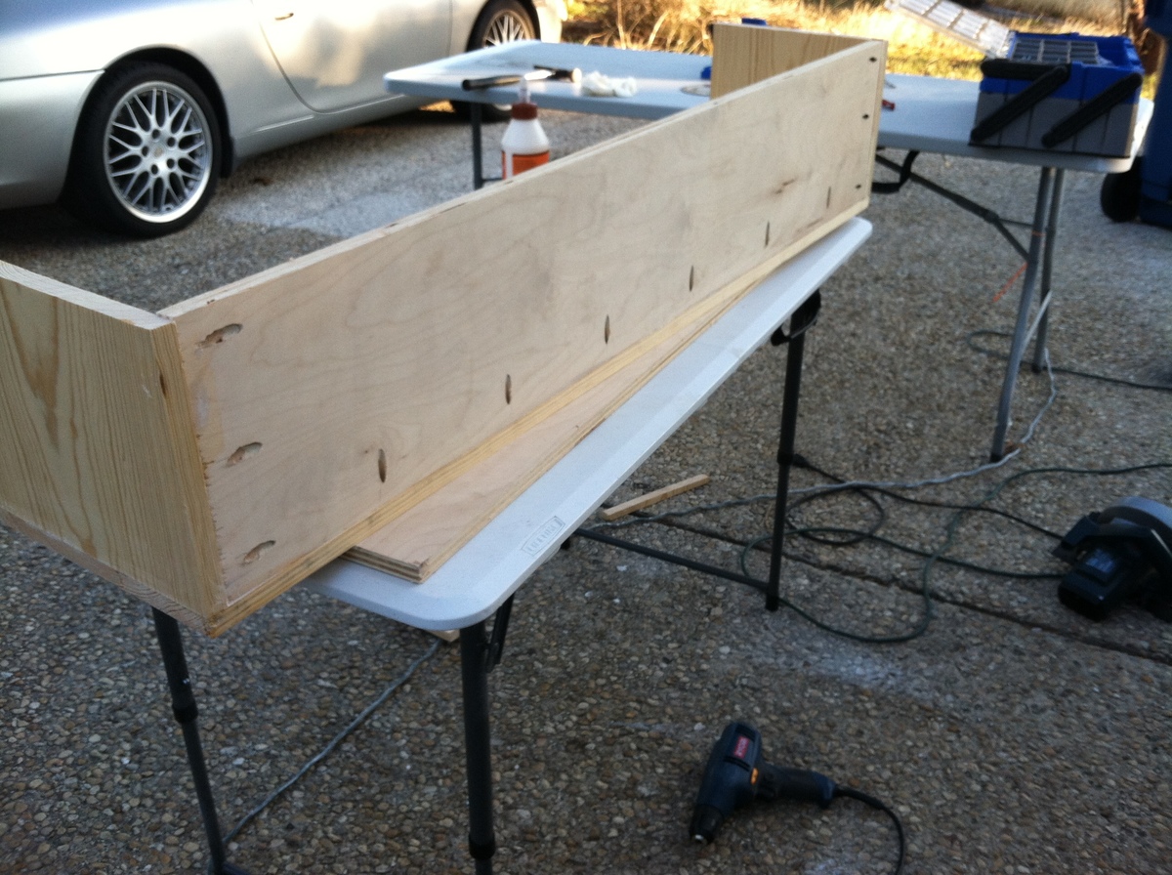
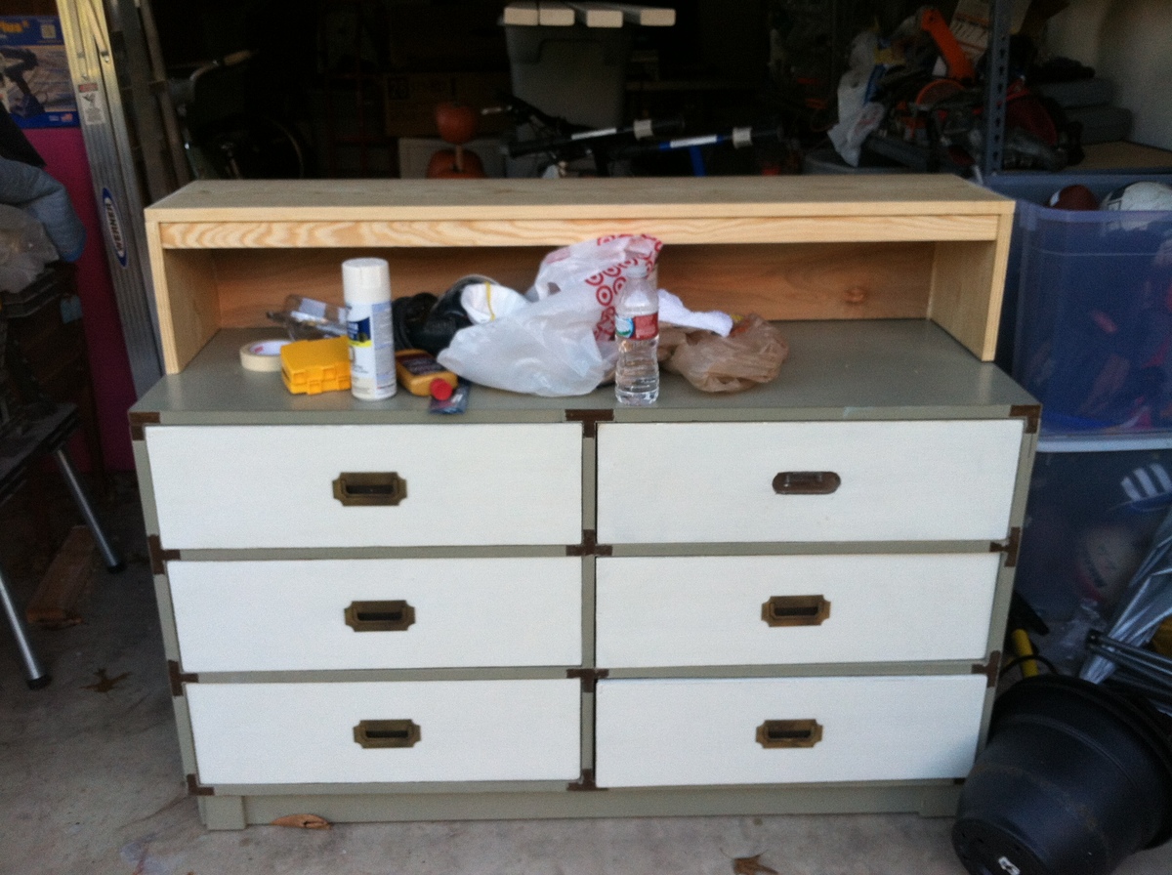
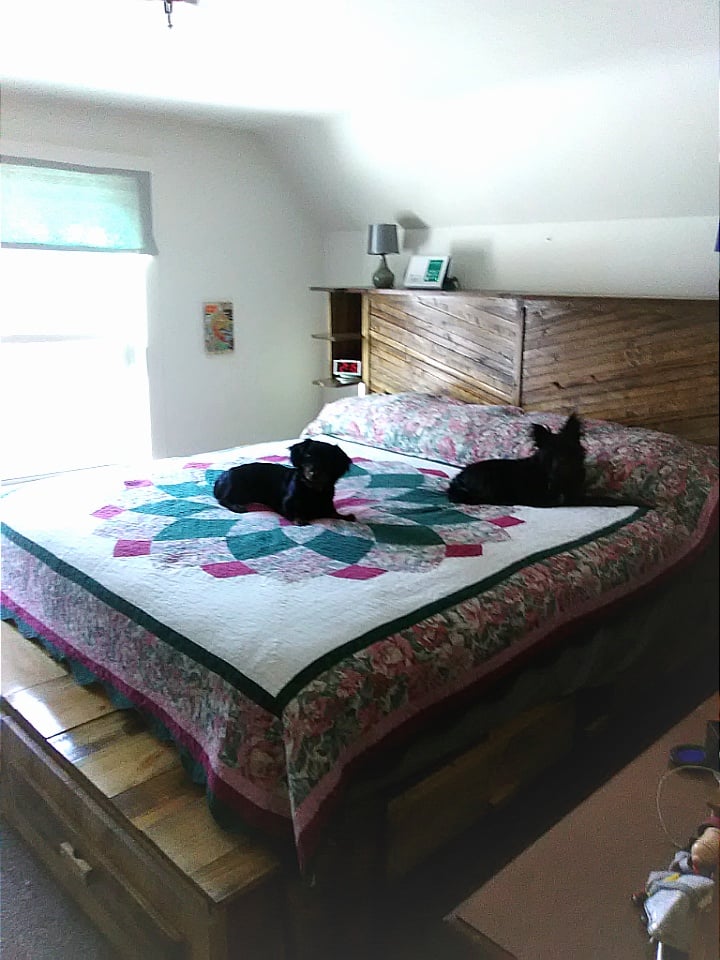
Even with having severe disability's with my hands and a lot of help from my wonderful husband, this plan was perfect for me. I did add a head board with selves and extended the length of the sides to allow for a bench seat. I am so proud of this beautiful bed, Rebel and Zeus love it too. Thank you, Ana White.
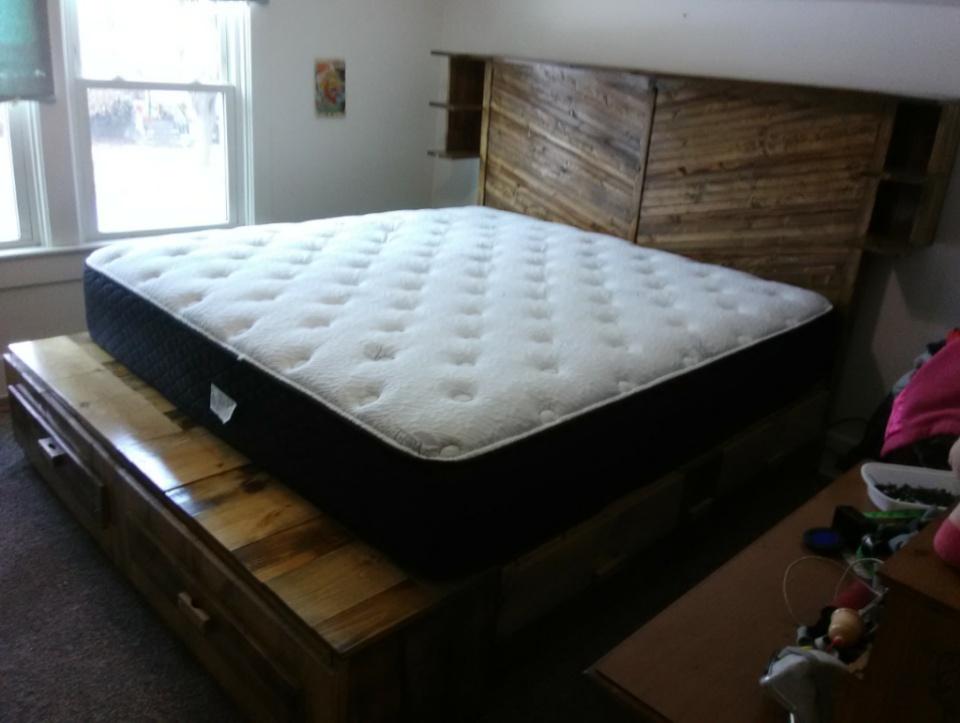

I modified the design to better suit my senior body.
I added 3 inches to the seat height by using 2x6s, made it 1 inch wider, and added clunky drink holders.
I also used cedar fence boards for the seats and backs because I like the look.
I went with Barn Red Stain and Thompson's Water Seal for the finish.
Thank you for this design. They are quite comfortable.
The cost was less than $40 each.
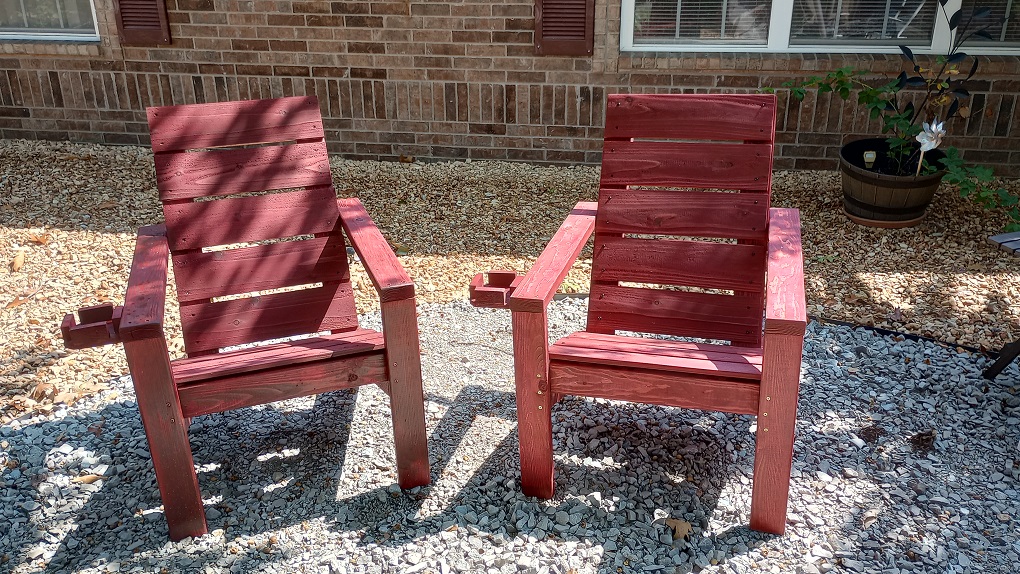
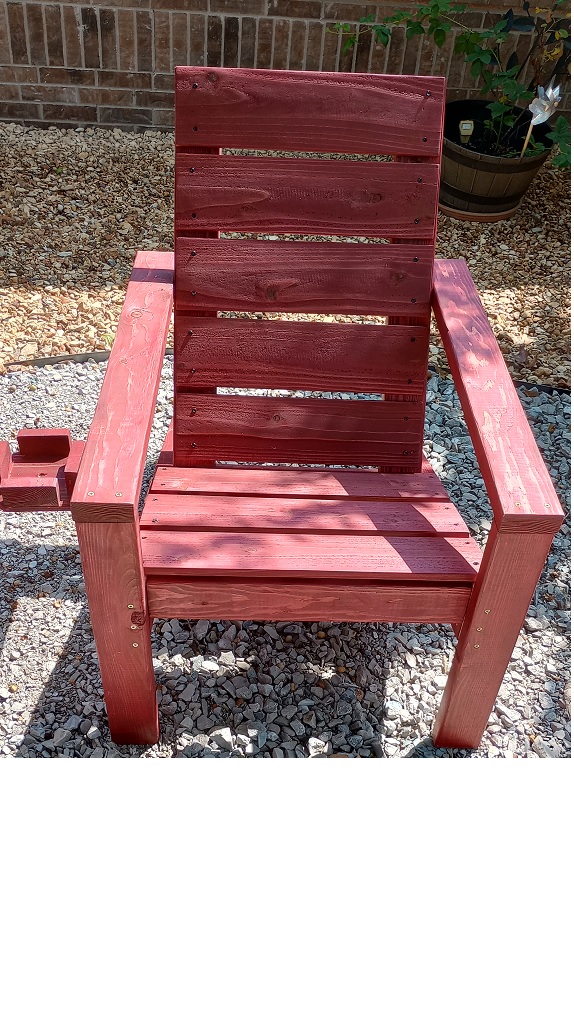
This was my first woodworking project, so I kept it simple. The one modification I made was to square the edges at the top, rather than rounding them out, as I just prefer clean lines. I used some leftover paint (Behr Foxgloves) and added a few vinyl wall decals that match the decal on the main wall of the play area. A few buckets on top store her jewelry and accessories.
I didn't add casters because we have rather thick carpet in the basement, but won't rule it out for the future.
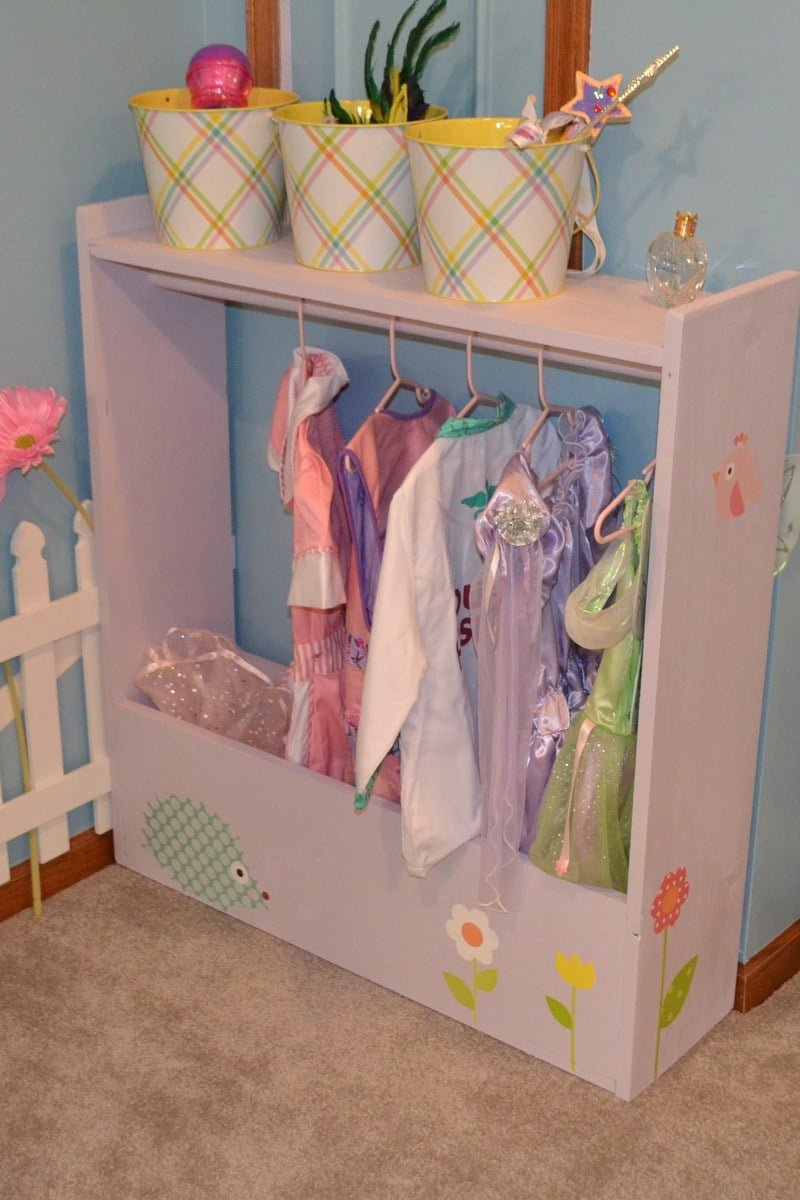
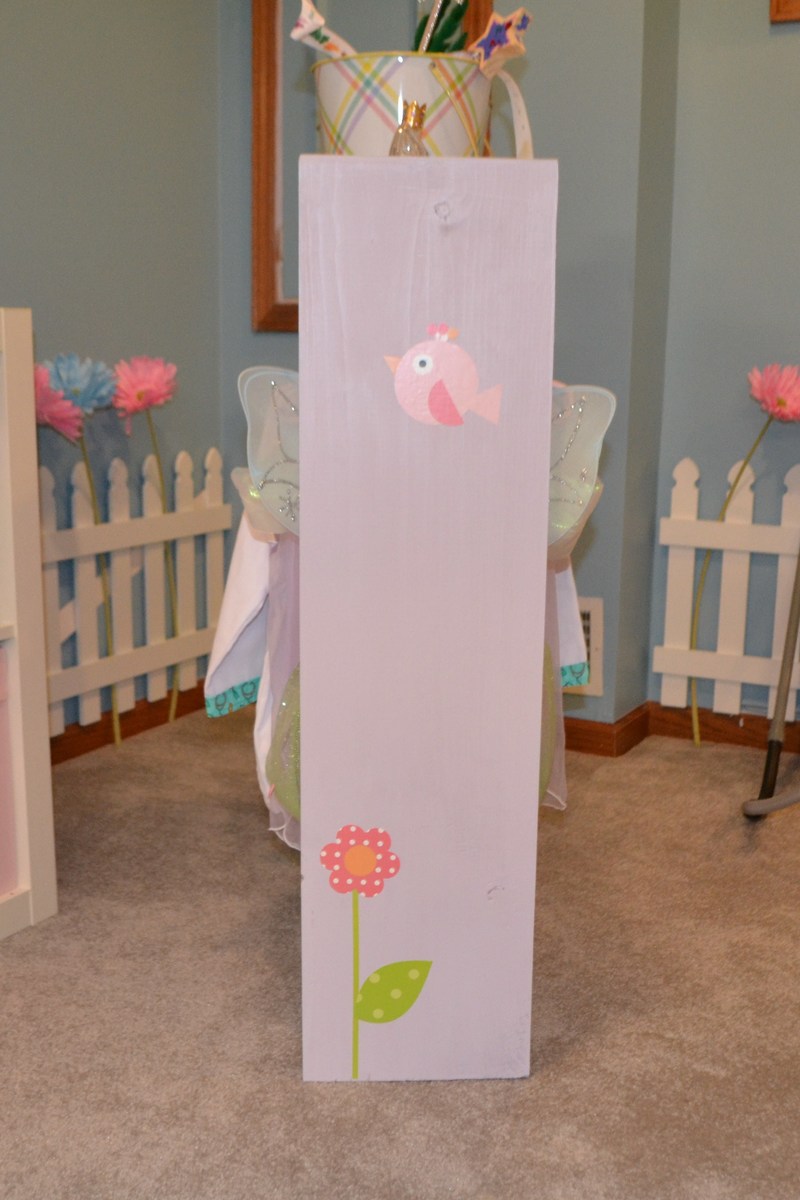
We got some new furniture and realized that the TV stand we currently have just wasn't going to work. We found a media console at Restoration Hardware that we really liked (http://www.restorationhardware.com/catalog/product/product.jsp?productI…). Well, we liked everything but the $1,300 price tag. With a couple sheets of 3/4 plywood, some 1x3's, 1x4's and 1x6's we built this for a fraction of the price. We even modified it so the two side doors have speaker mesh instead of solid panels so we can enjoy the sound without the eyesore of the speakers.
The stain is still drying so I don't have a final installed photo.
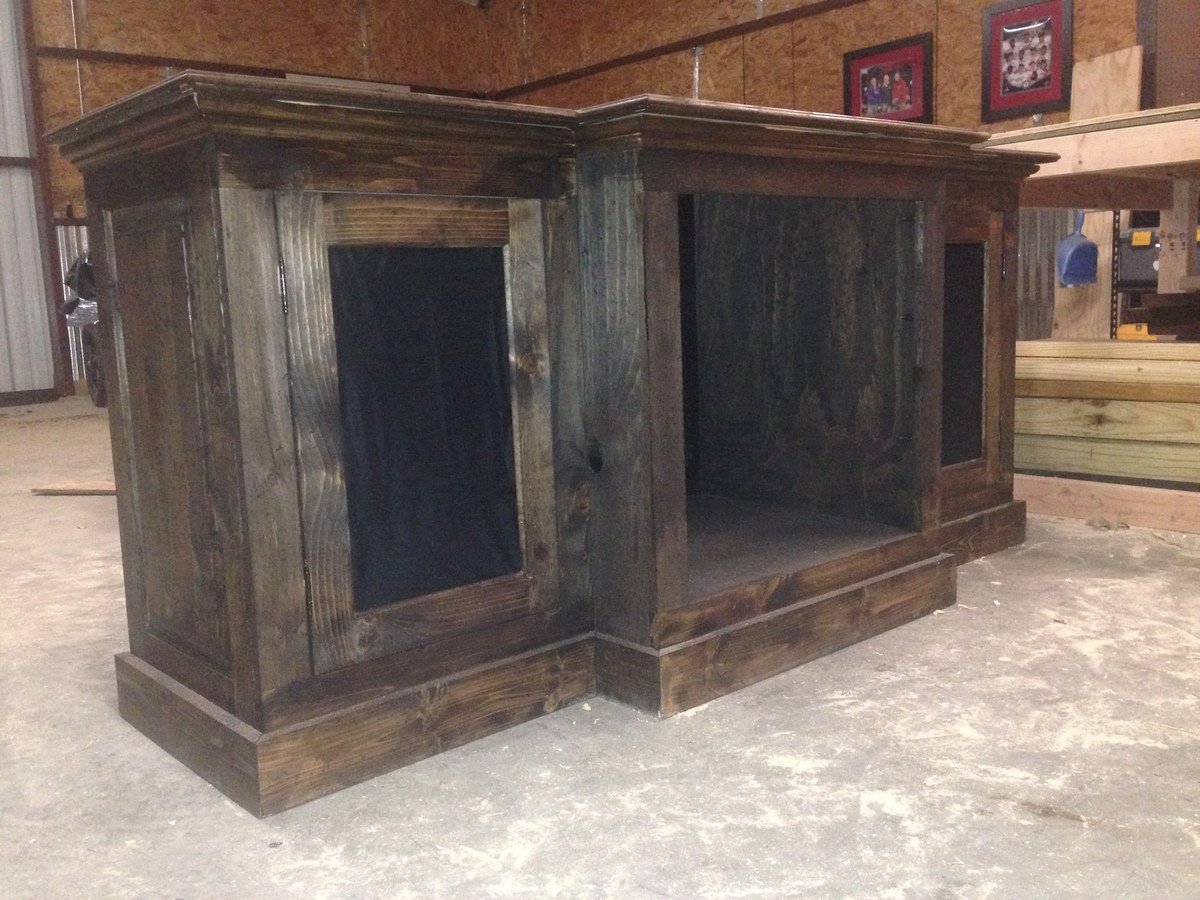
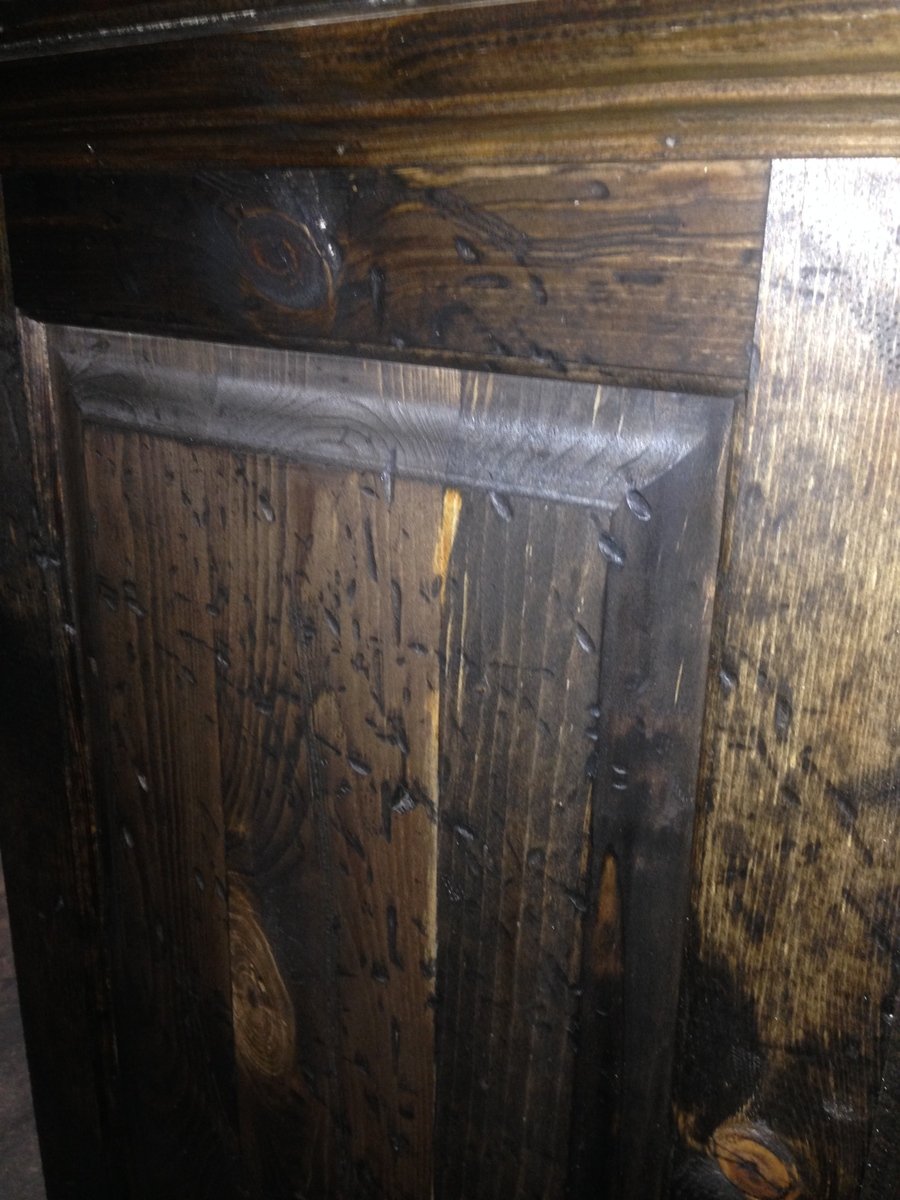
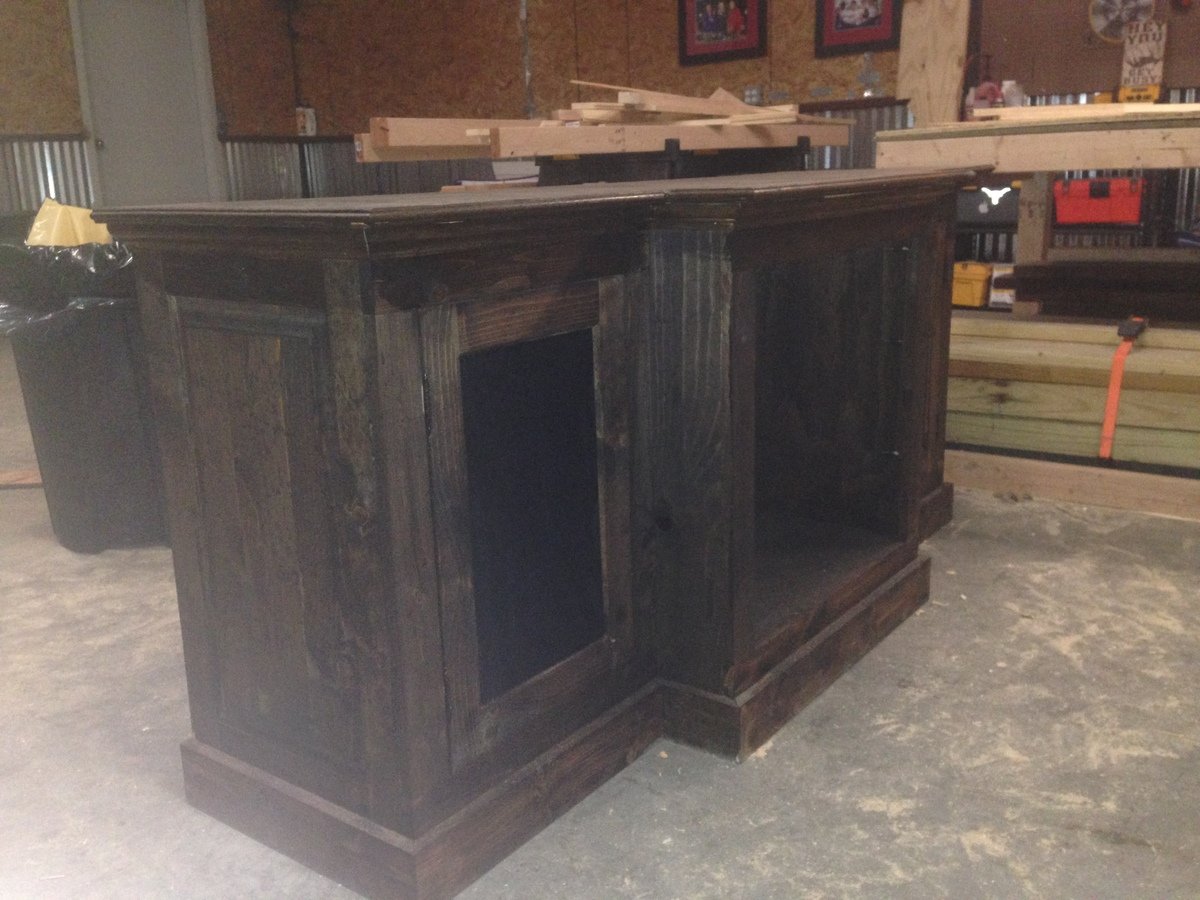
Fri, 09/05/2014 - 11:23
I was curious if you had any kind of plans for this peice or if you could at least tell me what sizes of wood you used. I am very interested in building this!
Thnak you,
Meghan
Wed, 02/11/2015 - 10:25
I would also love plans if you are willing to share them. Great work!
Sat, 03/14/2015 - 08:18
I am trying to build a similar style cabinet with the middle part coming out. Could you please let me know, since the middle section of the cabinet comes out, is the bottom and top cut out of one piece of wood? You can email me at [email protected]. Any help would be greatly appreciated. Thanks so much! Erika
Sun, 10/16/2016 - 20:00
Hello! This is a beautiful piece. Would love to see the plans, if they are available. Please let me know! Thank you!
I used the Camp loft bed with stair plan. I raised the height by 4 inches to accommodate taller items being pushed under it. I also added the "railing" due to not being pushed up against the wall on the stair side.