Potting bench extraordinaire
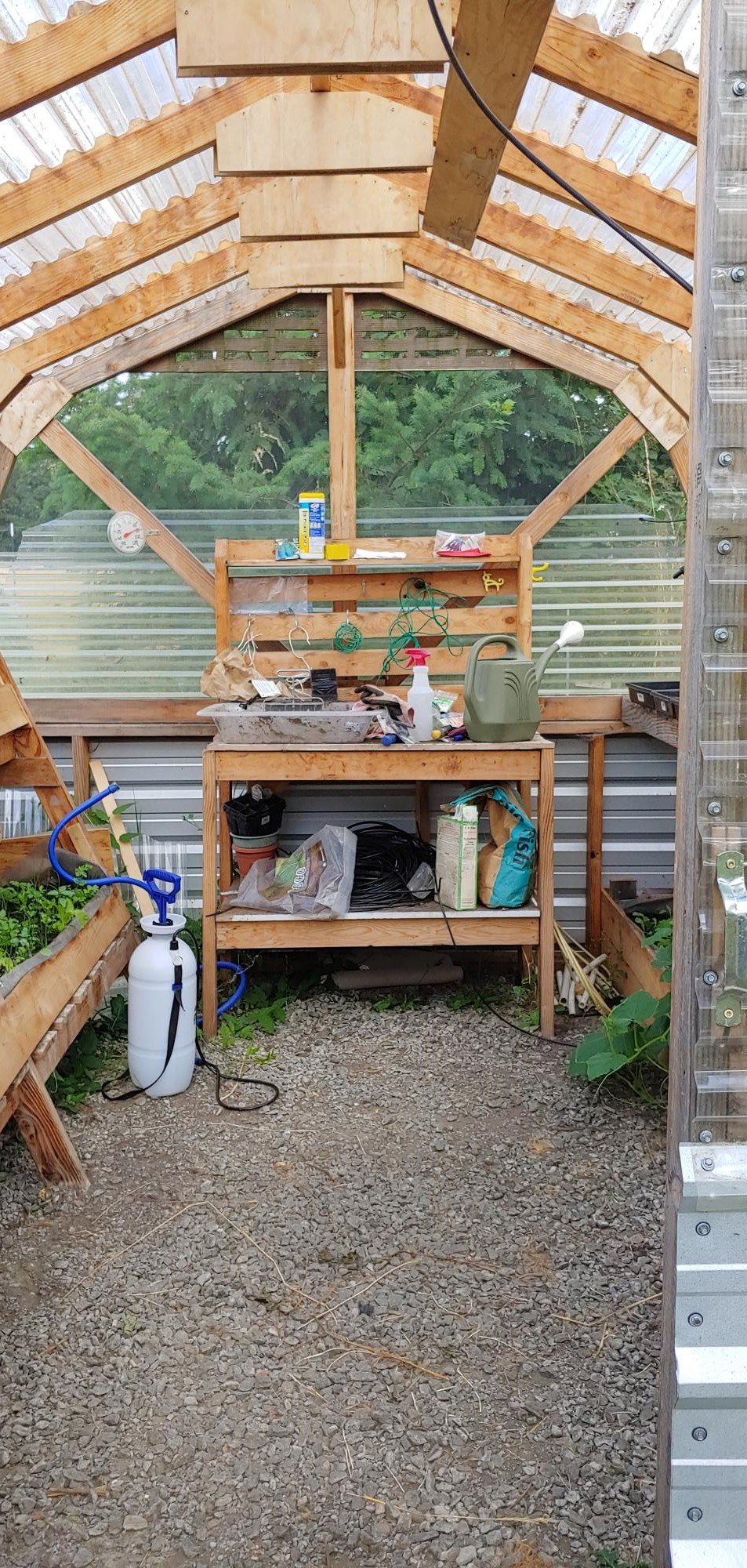
After completing the greenhouse, I built the potting bench in a couple of hours. Obviously well used. Sturdy, convenient, easy build.

After completing the greenhouse, I built the potting bench in a couple of hours. Obviously well used. Sturdy, convenient, easy build.
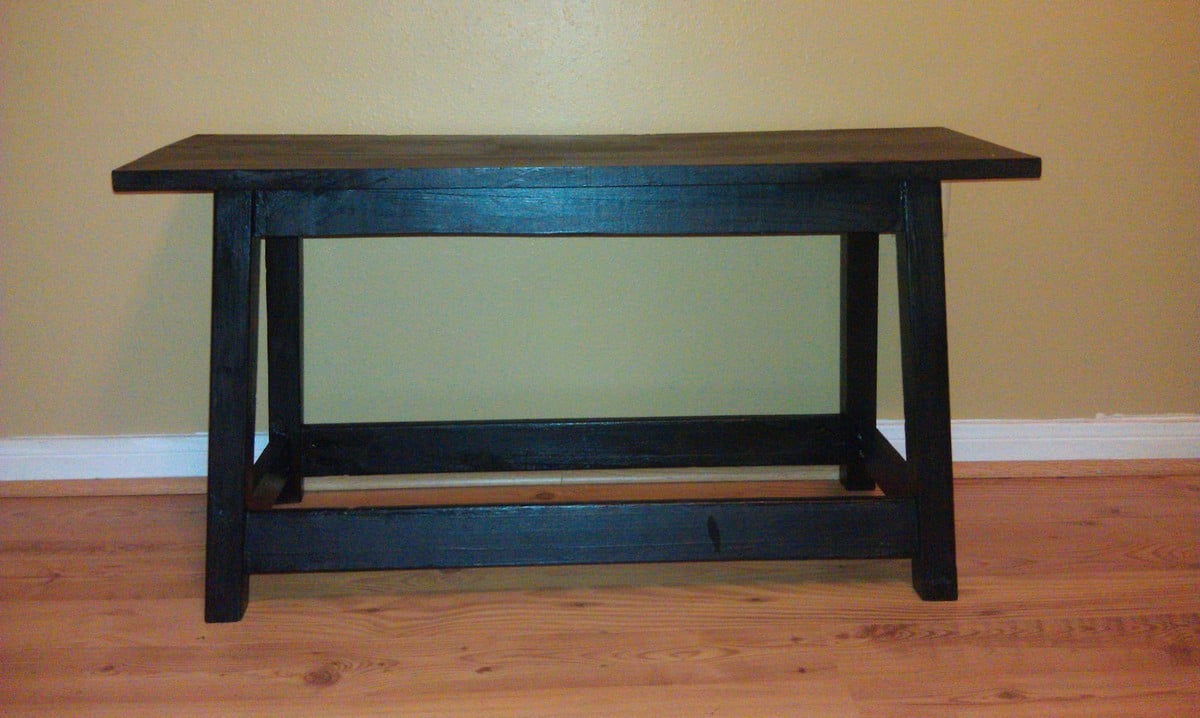
I built this based on the rustic x bench. While I had previously built the x bench, I really had a hard time with that darned X! So I just added bottom pieces to this and called it a day. This will be put at the foot of the bed and will most certainly help me sleep better! How? Ah yes, no more hubby sitting on the edge of the bed at 4:30a.m. to put on his boots!
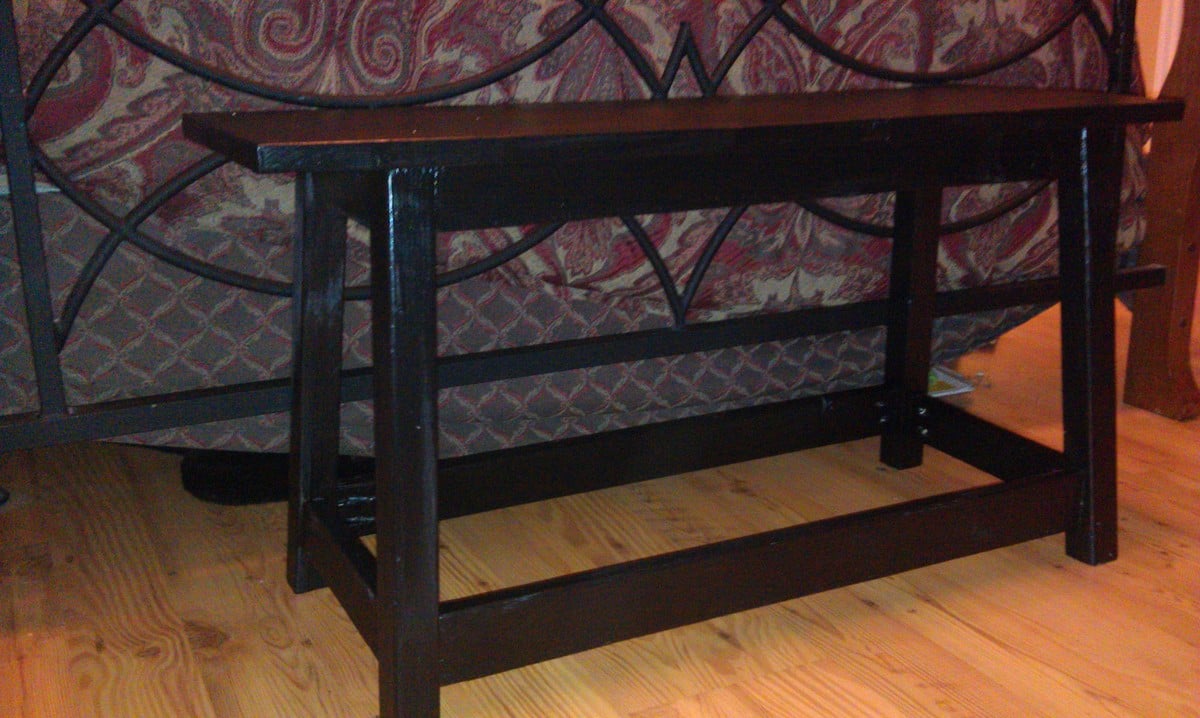
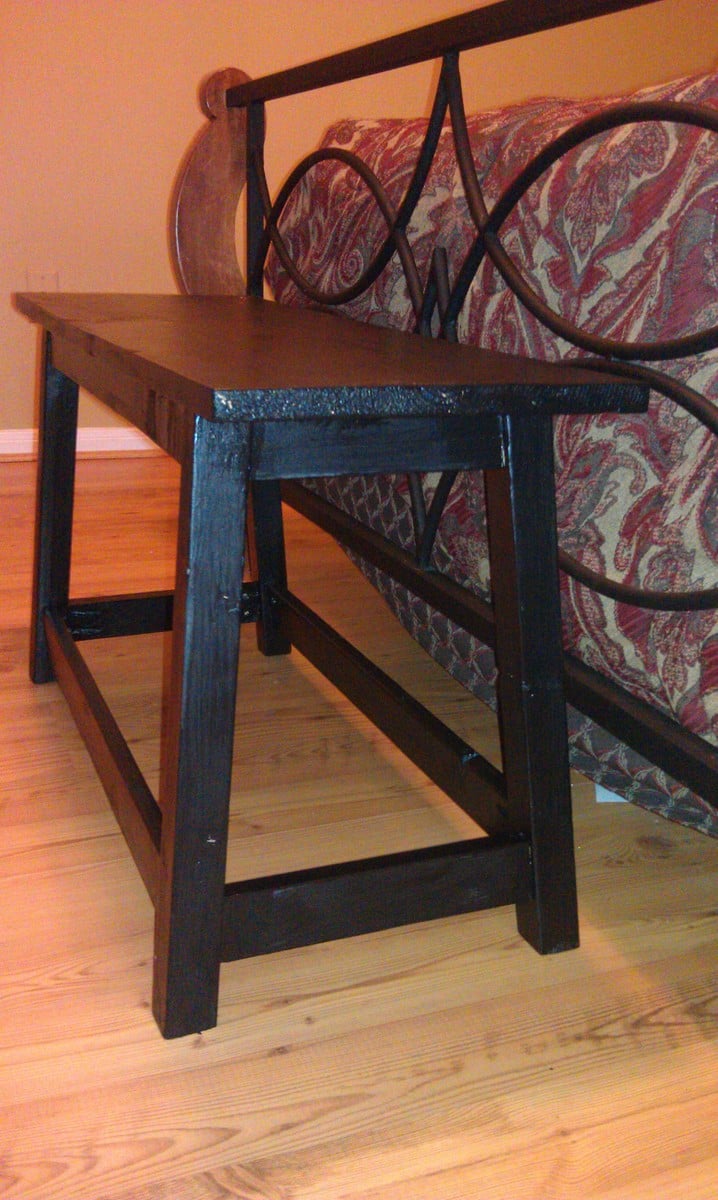
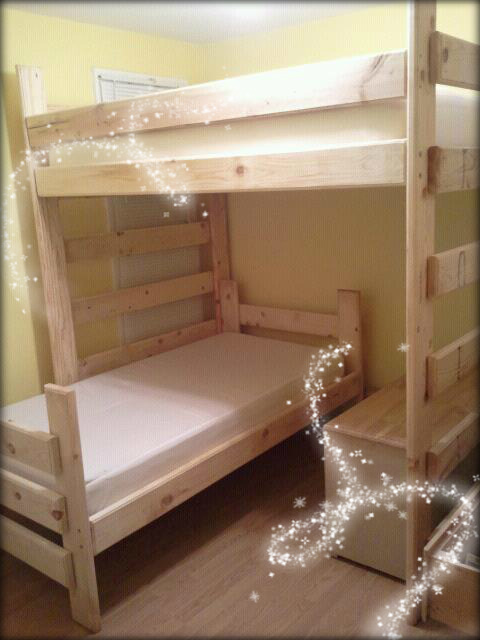
Bunk bed and Loft design and manf.
i build triple bunks,special needs beds,toddler,king bunk beds and lofts, you name it i build it with my heavy duty 2x6 design and affordable prices.
check out the site http://www.dreamworksbunkbeds.com
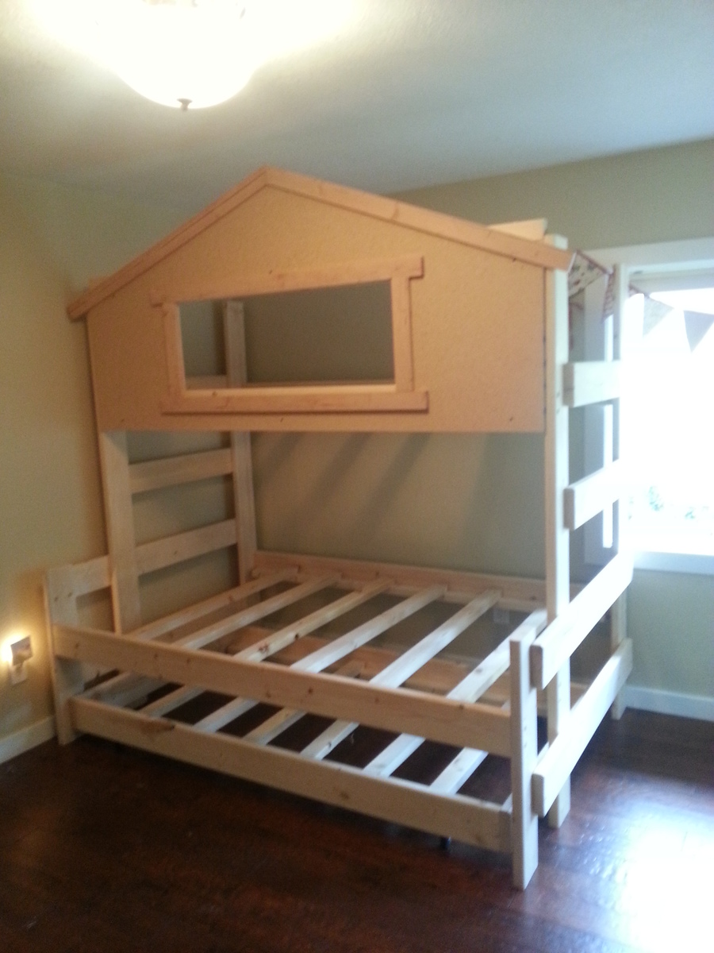
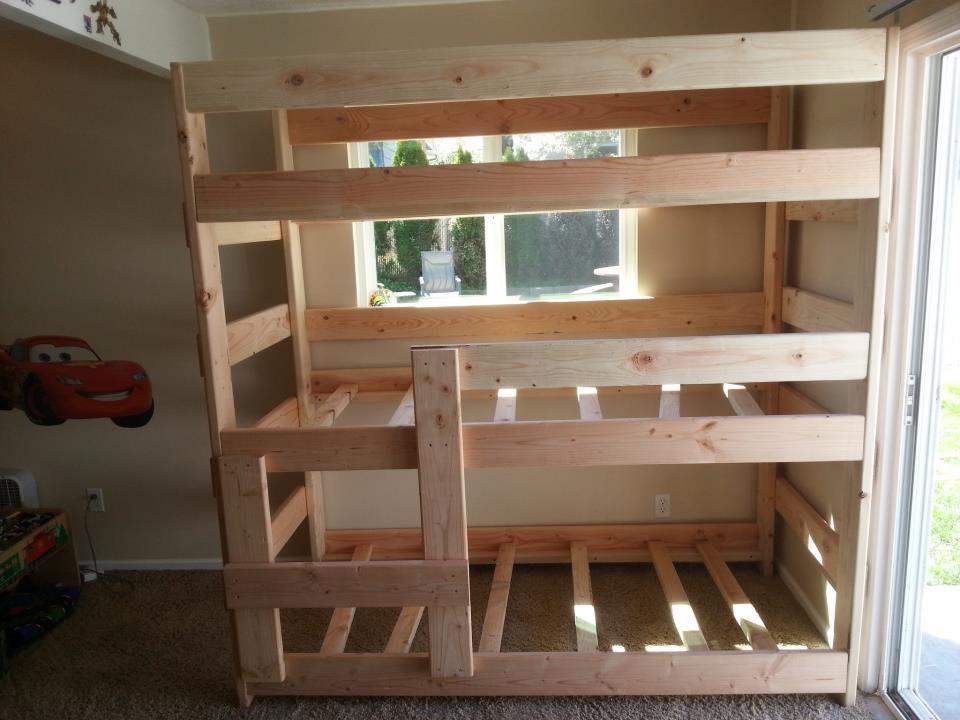
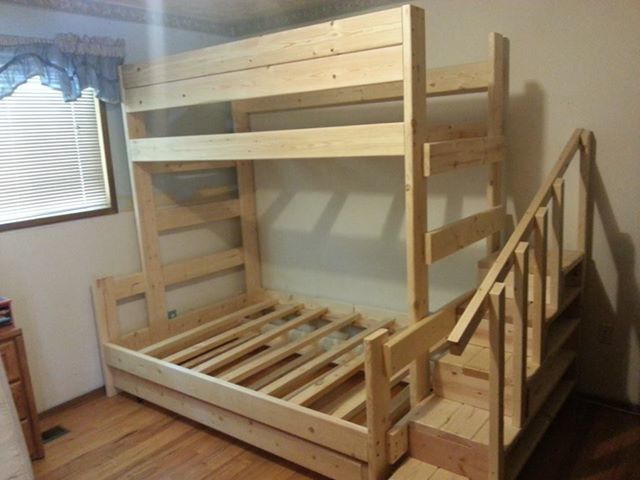
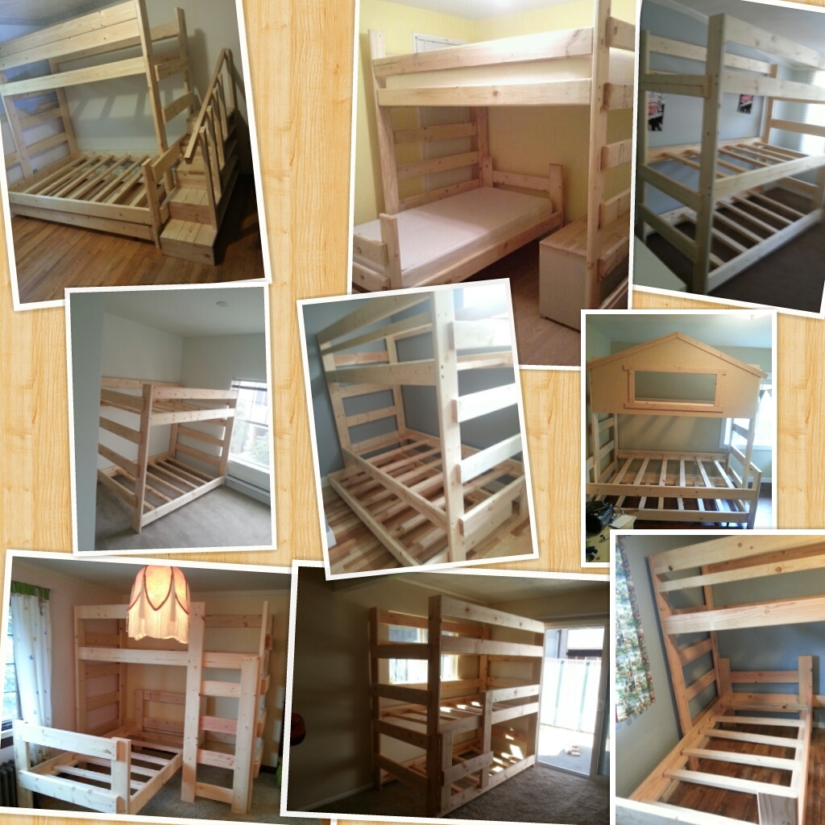
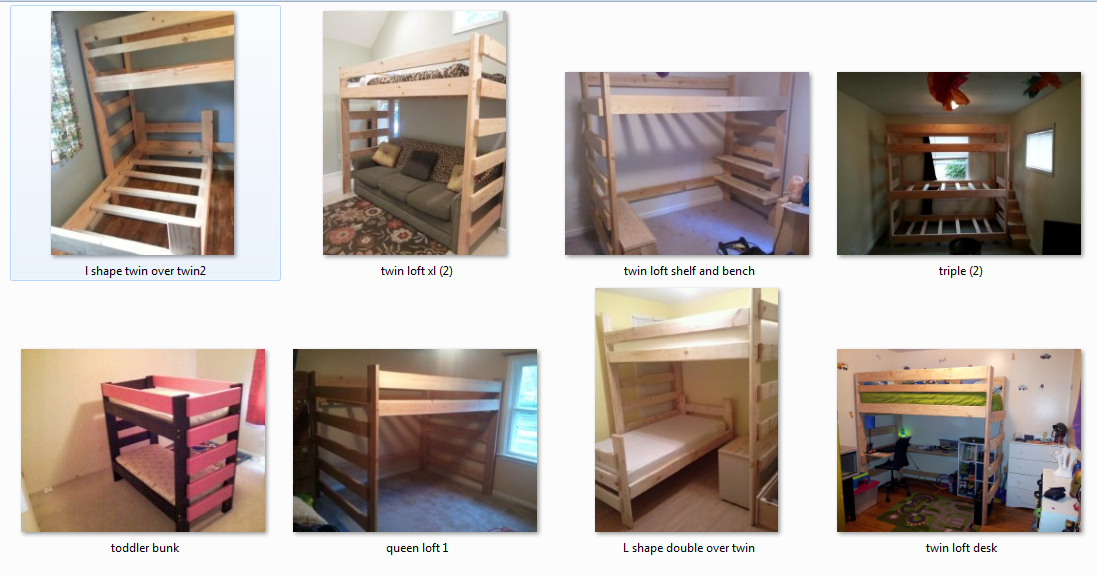
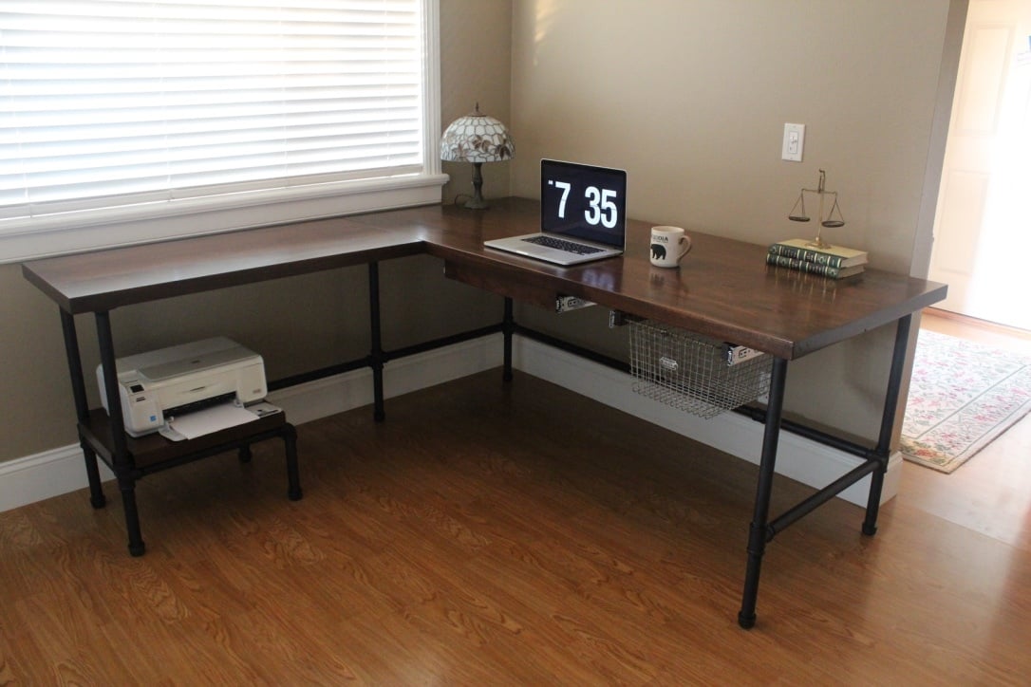
Just finished up this industrial L-shape desk. The desk top is solid walnut. I added a pencil drawer and a vintage locker basket mounted to a drawer slide. :)
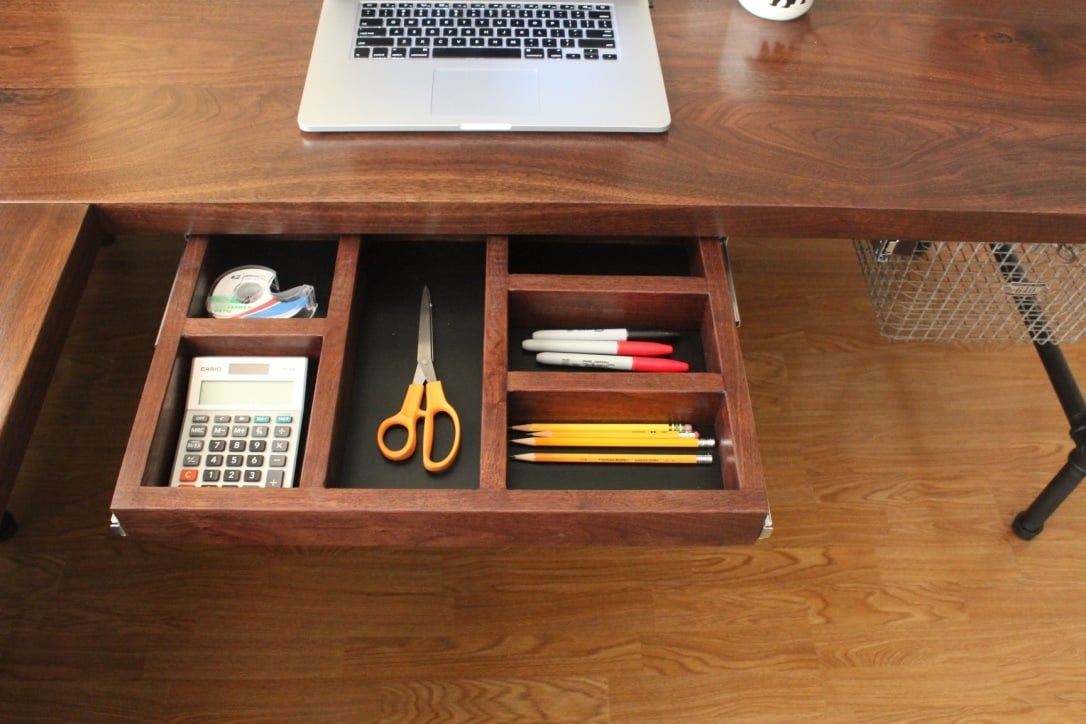
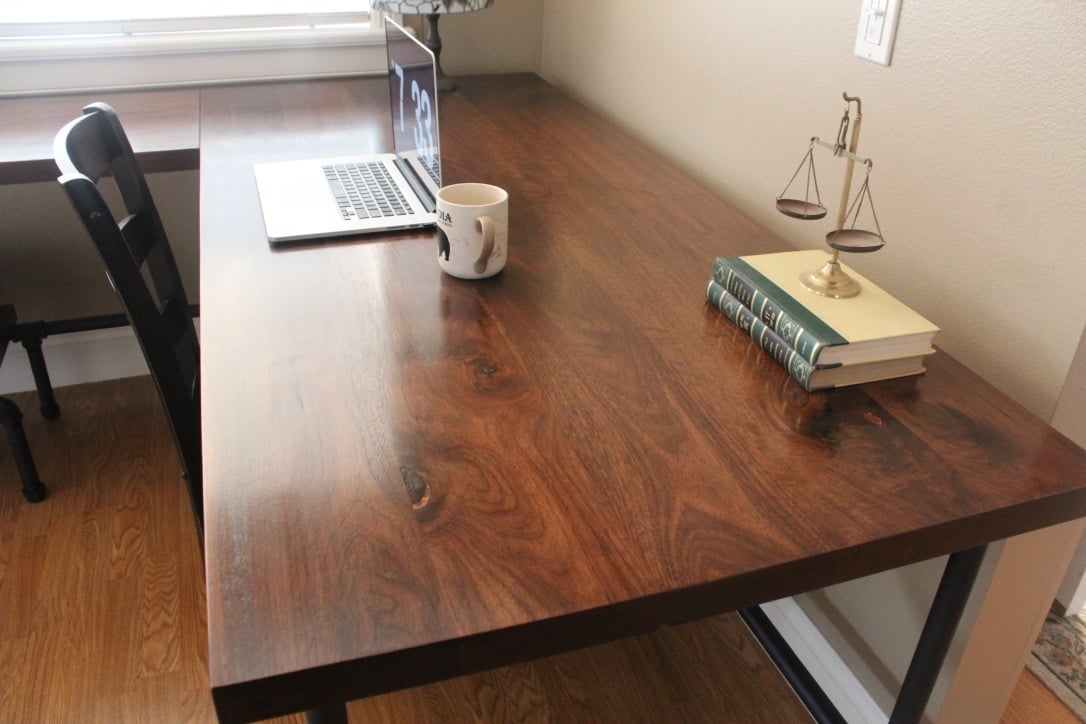
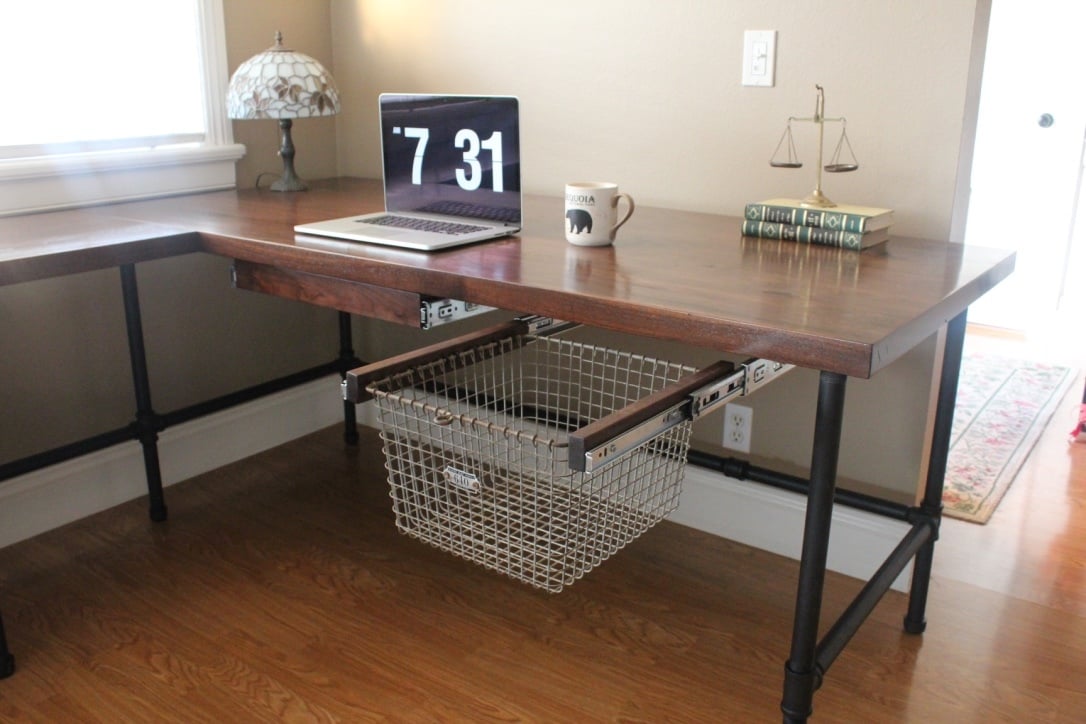
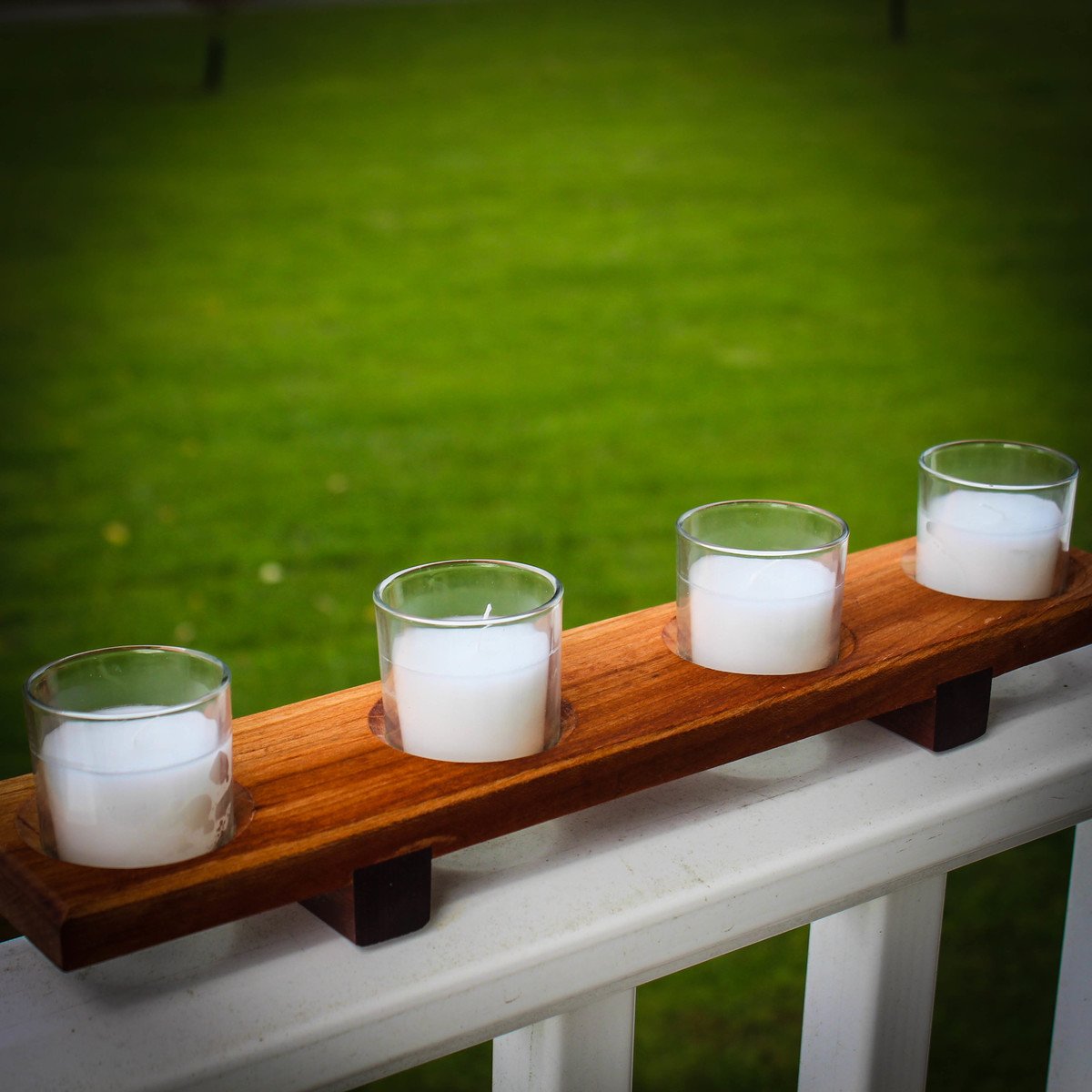
This was a super quick and fun project that I made from scrap materials. I designed it to fit tapered glass candles that are readily available from online or your local big box store.
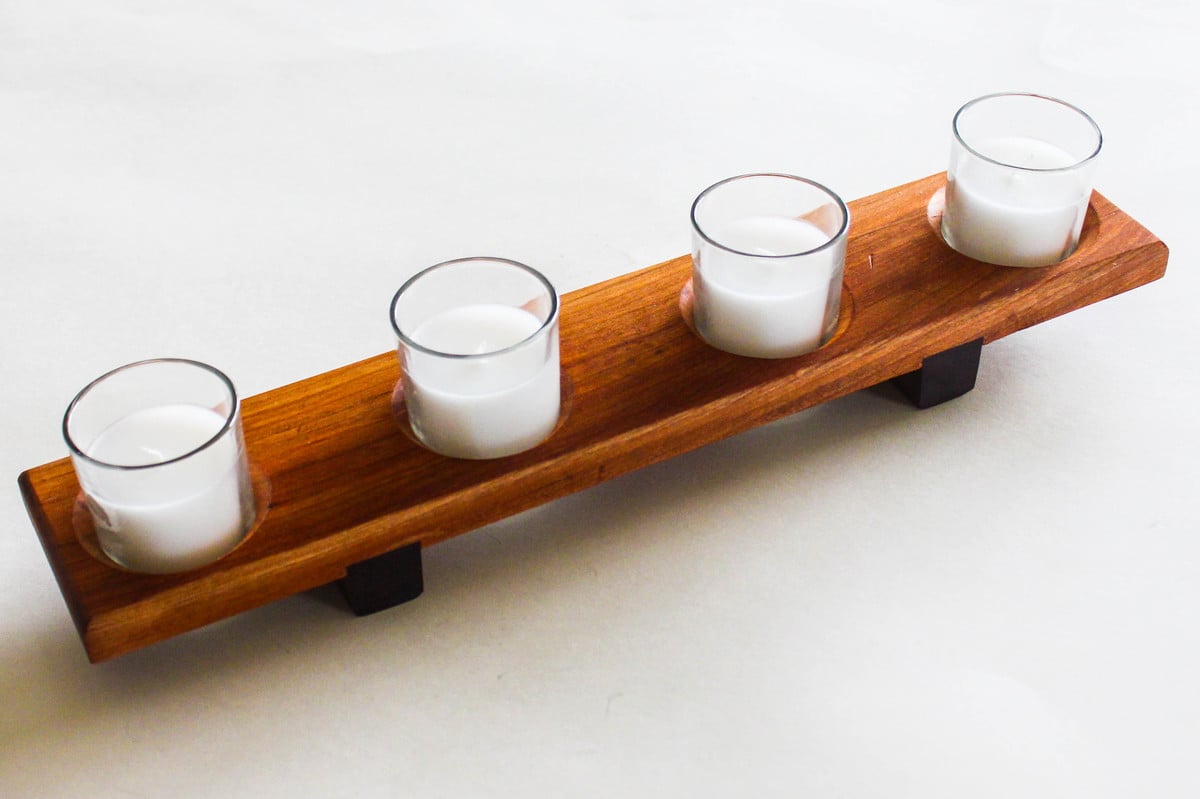

Today I'm starting on my 3rd Ana White project, the outdoor lounge chairs. Most of the couch is constructed from reclaimed wood. I used some old 4/4 for the legs instead of 2/4 and they worked fine, though the couch is quite heavy. I made the cover for our fire pit so that when we aren't having fires, it can be a coffee table.


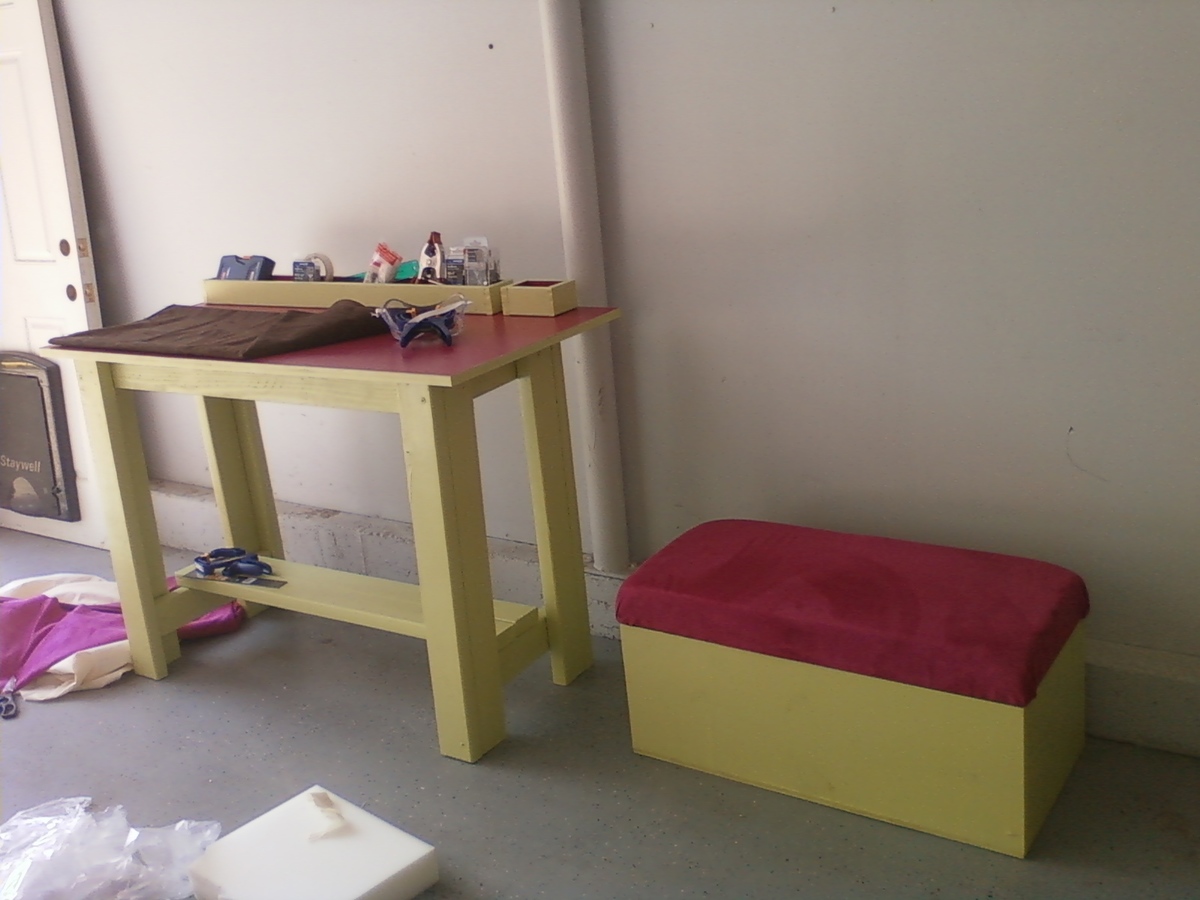
I finally got the chance to share my first couple of projects.
For the work bench I made organizers for tools and screws. I made them with 1x3's and made simple boxes out of them. One longer one at 36" and a couple smaller ones at 6" for easier access to nails. I painted everything with granny smith green and fuchsia pink.
I had originally planned on just making a couple of storage benches to hide my husband's video games in the house, but decided one would be perfect to hold my circular saw, drill, and other power tools while adding a comfortable place to sit. I had ordered the fabric a few months ago and didn't realize that it matched the fuschia pink paint I had bought at orange for my work bench, and I am glad it did.
Though they are in my garage, being a wife to a Staff Sergeant in the Army, we entertain a lot so having something that is useful and looks great is a wonderful thing indeed.
Since I've started building, I've been browsing Ana White's project plans for anything else that could be useful in our house... I can't wait until we move so we can choose a larger house to make way for more projects!
Thank you Ana!!! You've given purpose to my usually uneventful days while the hubs is in Iraq for the third time!

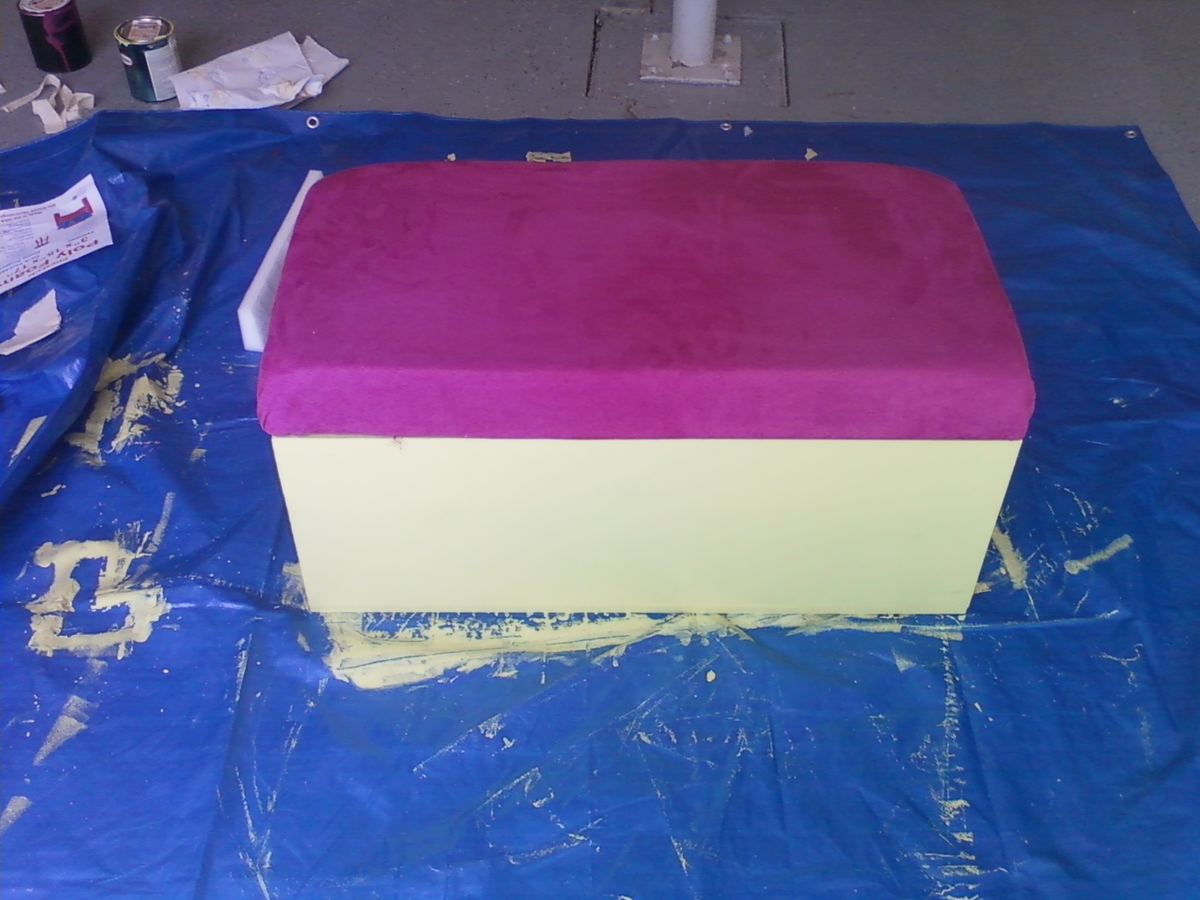
Sun, 09/18/2011 - 14:27
I have to say I love that even though this is a workbench, it's still so personal and girlie! And what a great idea for the storage unit having seating! So many times I end up sitting in the garage, sorting God-knows-what, and I really need a seat! :)
I had a request from a friend to build her a bench, preferably one with a back on it. The plans for the Woven Back Bench were perfect. But as you can see in the picture I moved away from the plans a little bit. The woven back is beautiful but I was sure it would become frustrating to get it right so I went with the vertical posts. It worked out well.
It is not visible in the picture but I added a cross-member to the middle of the seat to give it more strength and stability.
I avoided pocket holes to hold the back together by using the Kreg drill and drilling vertically down about 3/4 the way and inserting 2" pocket hole screws and then capping them off. The caps are visible in the picture. I did the same from the bottom of the back.
In a couple of places that called for 2x2s I used re-sawed 2x4s that I think added strength to the bench. I only used pocket holes where they would not be directly visible. Also I used a router to soften many of the edges and to add interest to the arms.
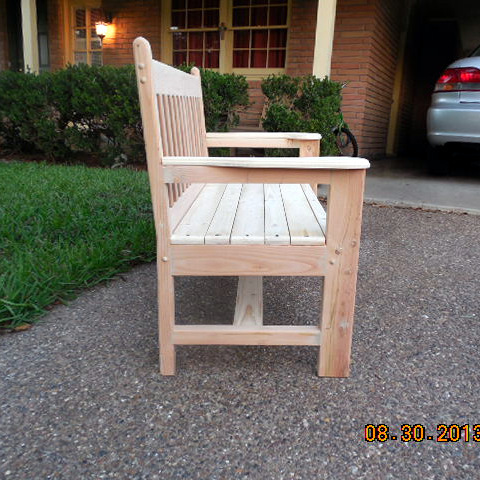
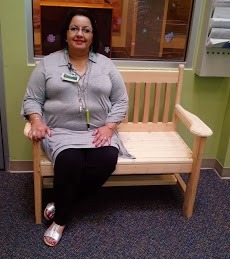
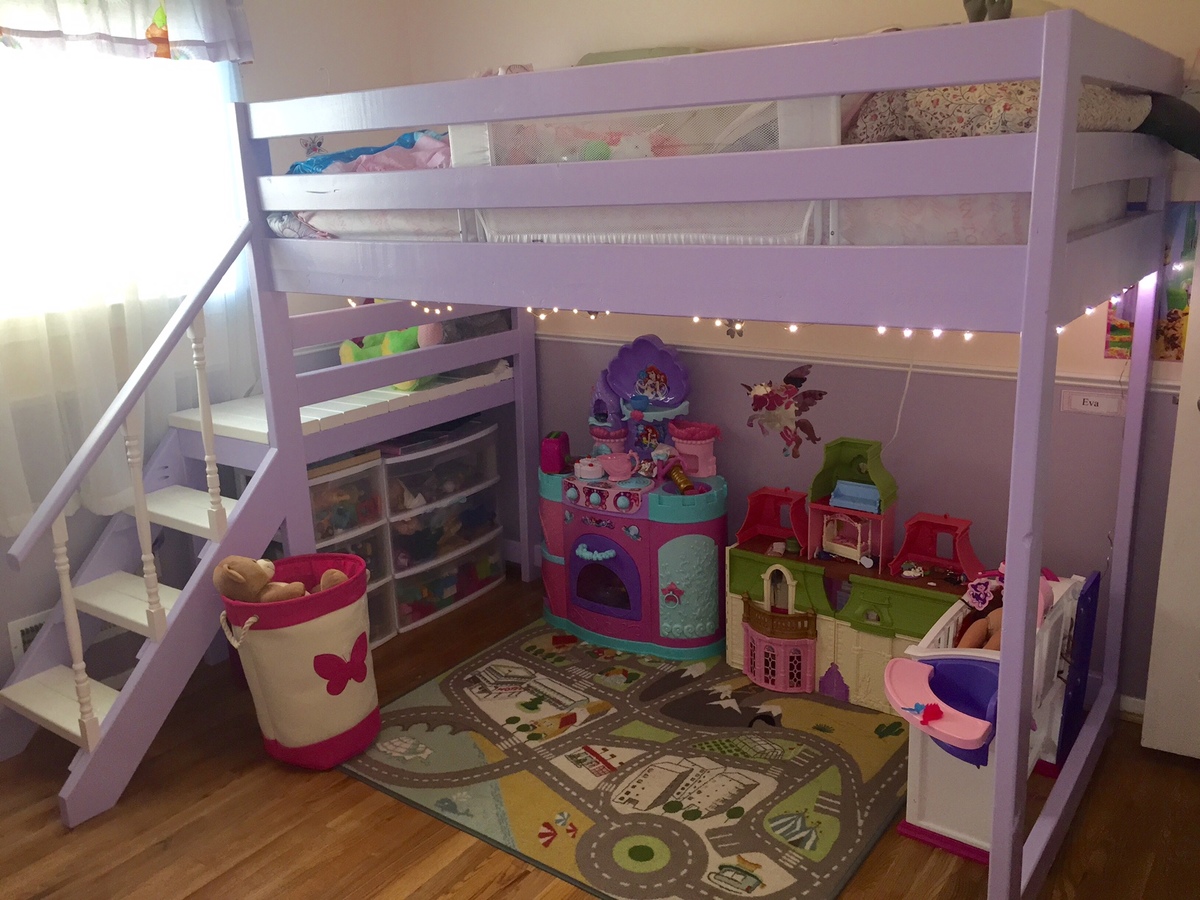
I wanted to create a loft bed for my daughter so that she could have space underneath to play since her room is small. This was the perfect solution! I went ahead and added a stair rail so she could feel a little safer coming down the stairs (she is 4 yrs old). She loves her princess bed and what's best she wants to sleep in it instead of with mommy and daddy! This was my first wood working project.
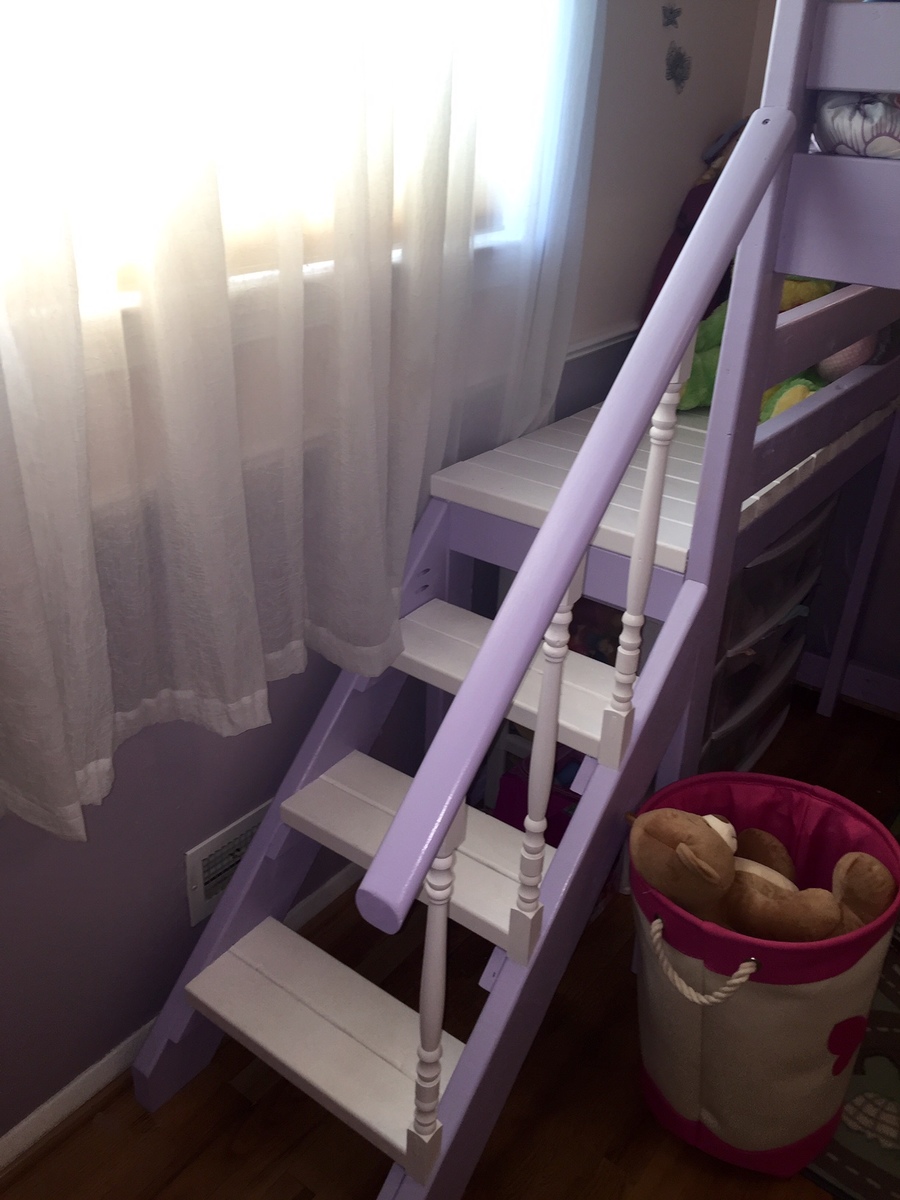
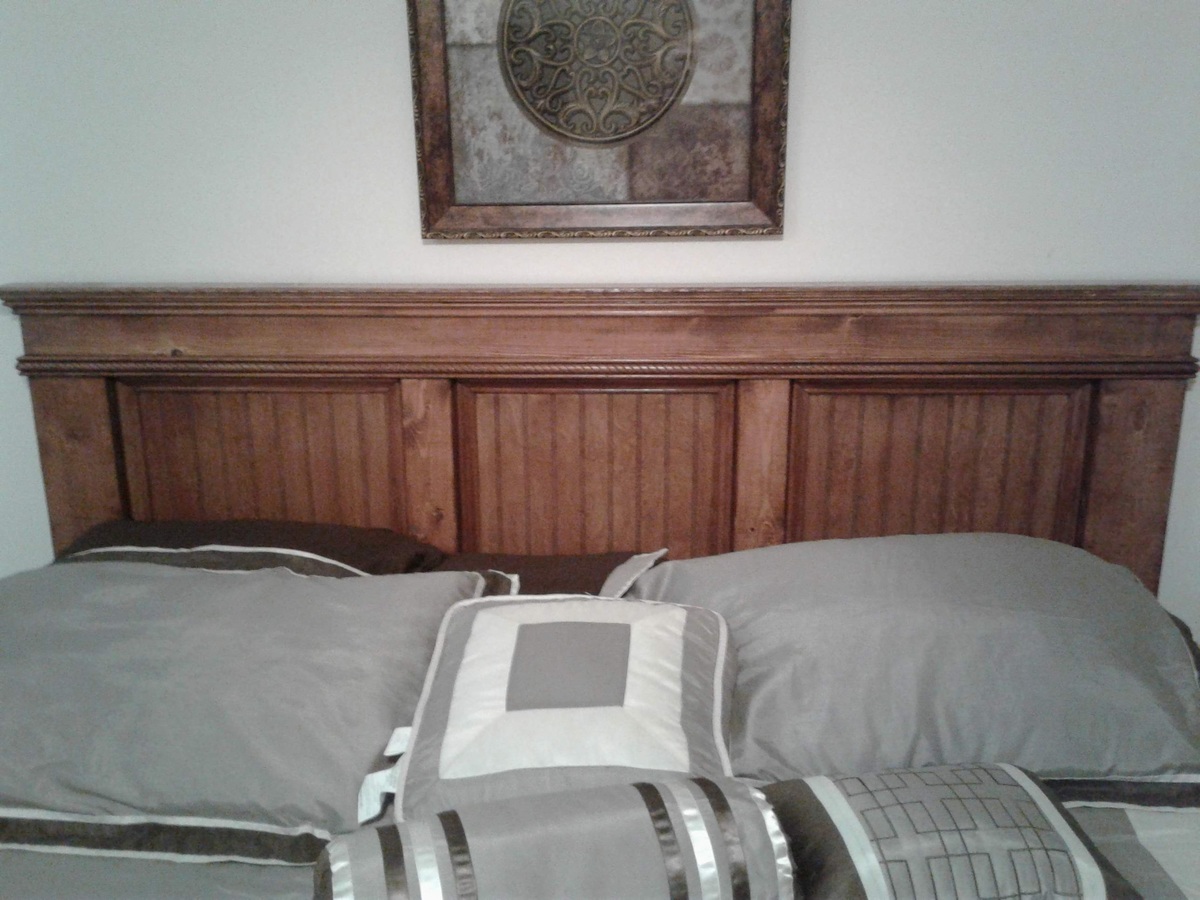
Farmhouse bed - Queen Sized plan modified for a King sized mattress and frame. I added 2 - 2 X 4's and used unfinished wainscoat for the back of the headboard. Finishing added time to for completion to about a week.
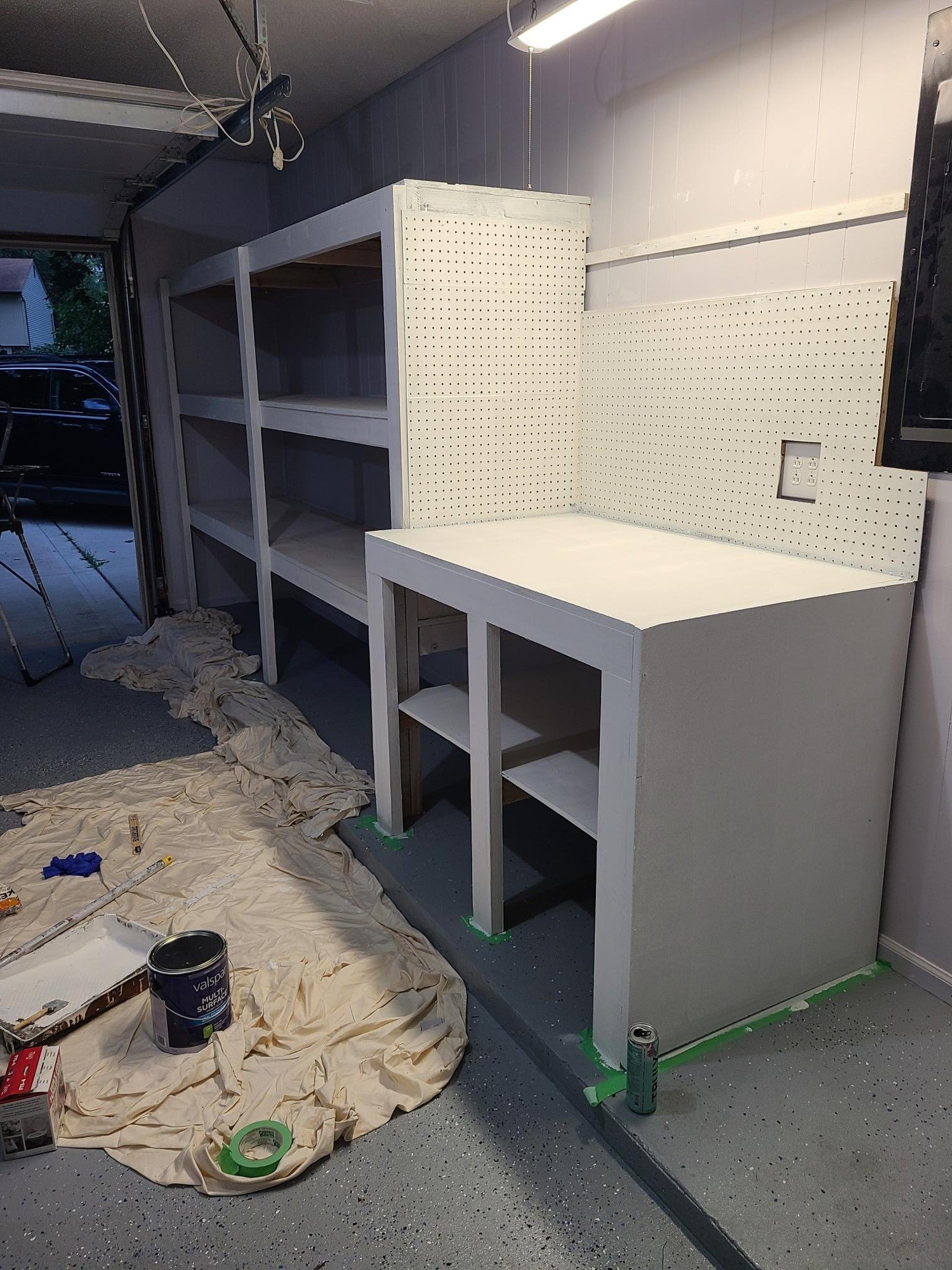
Used the plans from attached garage shelving to make a 10 ft, 24 inch wide shelf then used similar idea for workbench which I still need to put doors on. I love it! Such an easy plan!
My Hubby and I worked really hard on building this bed, your plans are wonderful ;)
Tue, 08/09/2011 - 22:14
Just gorgeous, and thank you! Thanks so much for sharing!
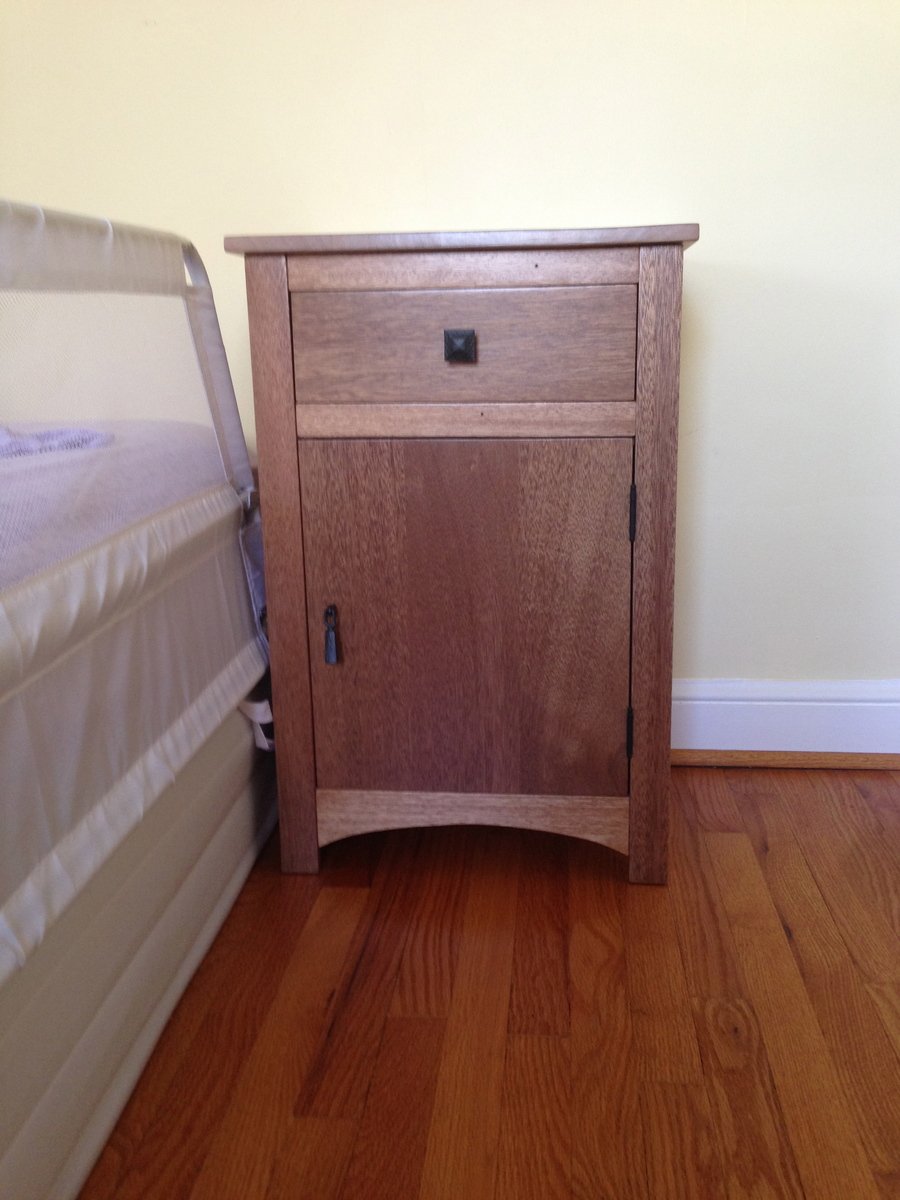
This nightstand was inspired by the Julia Nightstand. I changed a few of the measurements and added a door. The entire piece is built out of wood I salvaged when I tore out the wall paneling in my basement. The old nail holes add nice character and the color of the wood and grain are really nice. This piece does not have any stain - this is the natural color of the wood. I finished it with water based polyurethane.
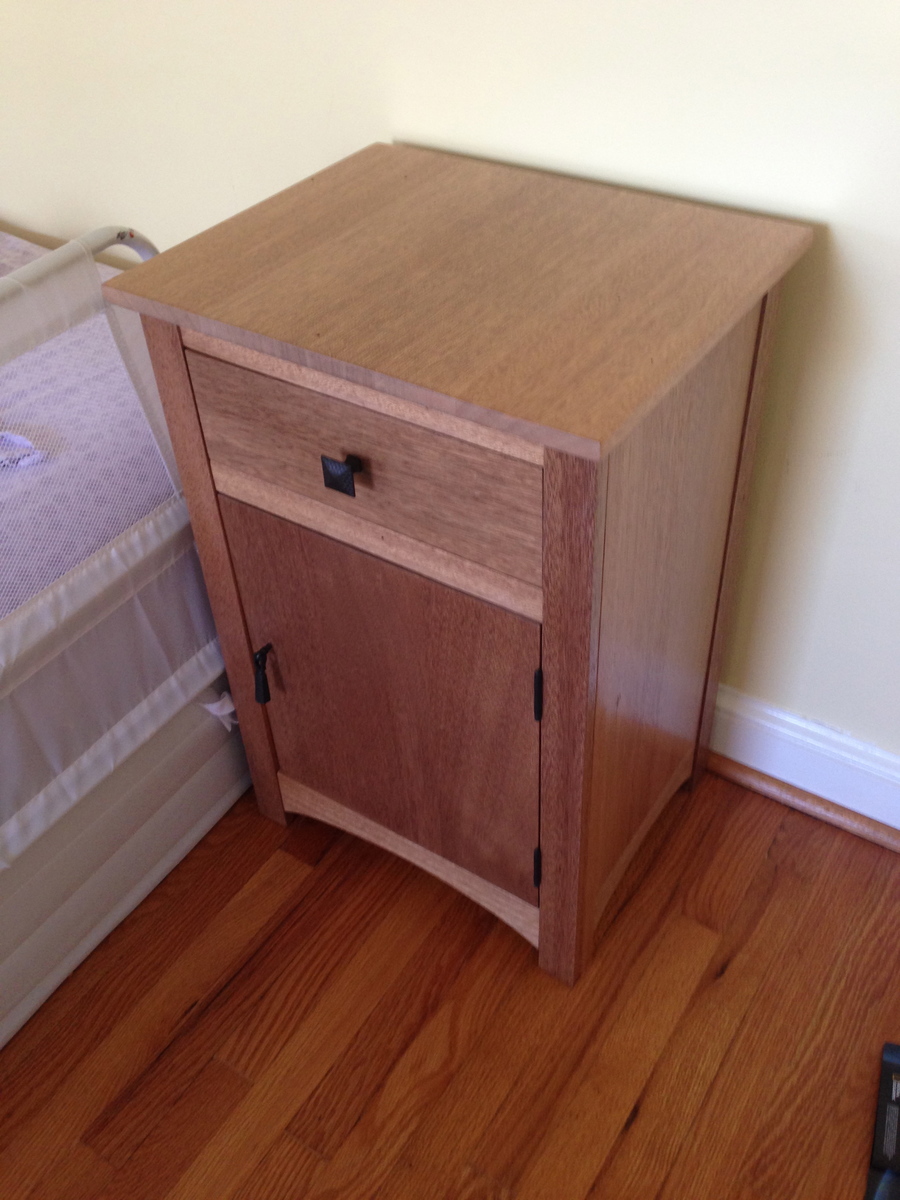
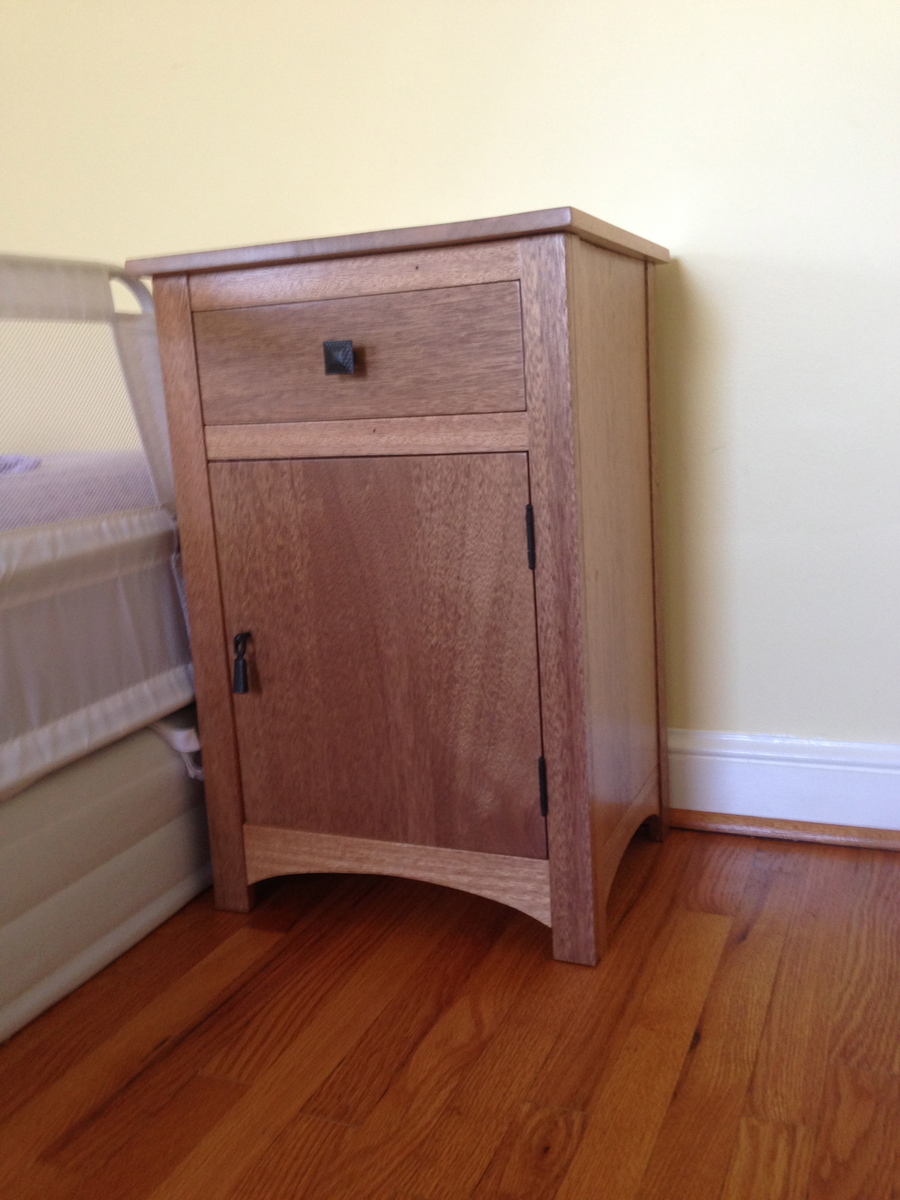
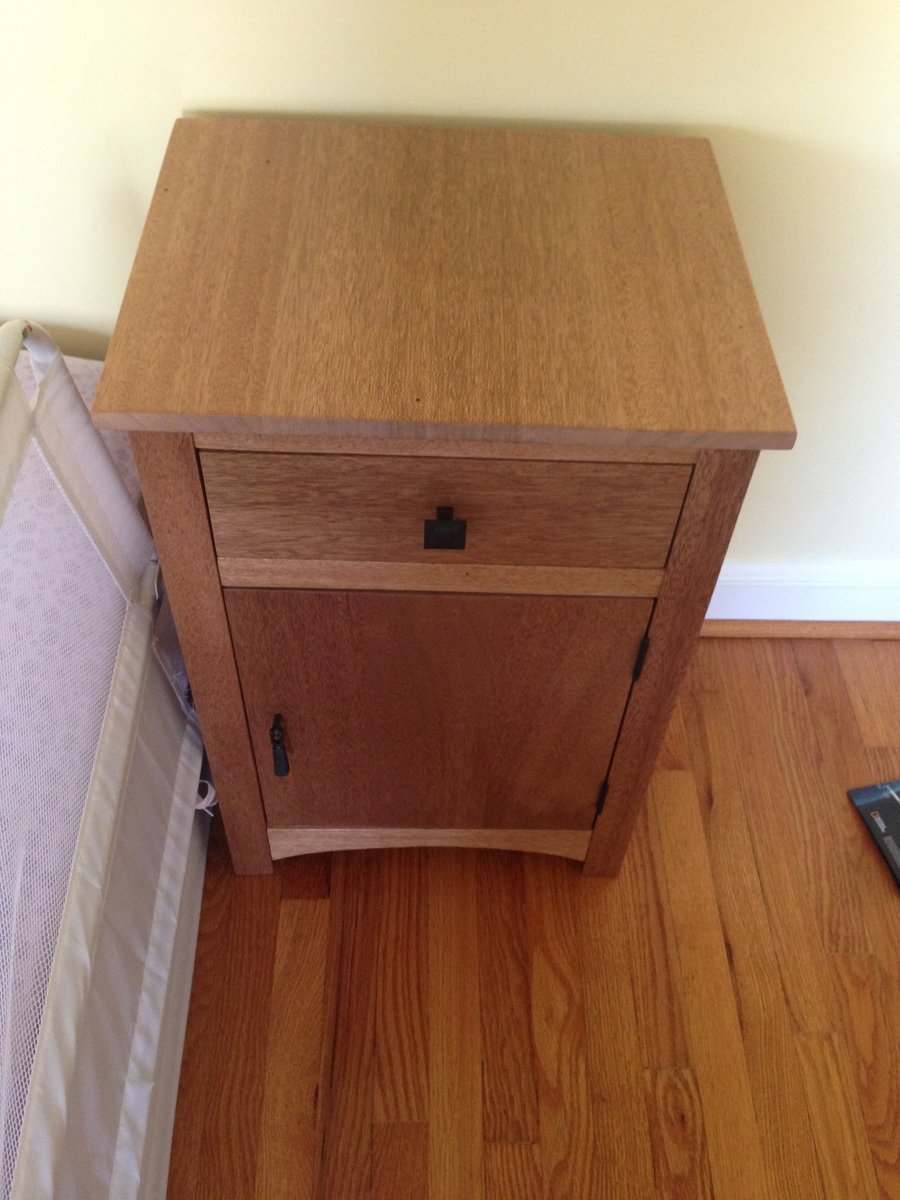
Mon, 09/02/2013 - 15:46
I love seeing what people build with salvage and this is fantastic! =D Great work! :)
Started off with the plans for the Printers tripe console table and the lengthed, widened and lowered it into a desk. Did a very light sand on everything except the desk top to acheive a "rugged" look. On the desk top I sanded it for what seemed like forever and then added three coats of polyurethane. Ended deciding on a dark walnut stain
Thu, 12/31/2015 - 09:55
First, hats off. This is beautiful. I have a question, what are the overall dimensions of the desk? Thanks.
Pat
My version of the Farmhouse Storage Bed that I converted to a King Size Bed with modified dawers. Still working on the plans and materials list, but when completed I will update my descrption.
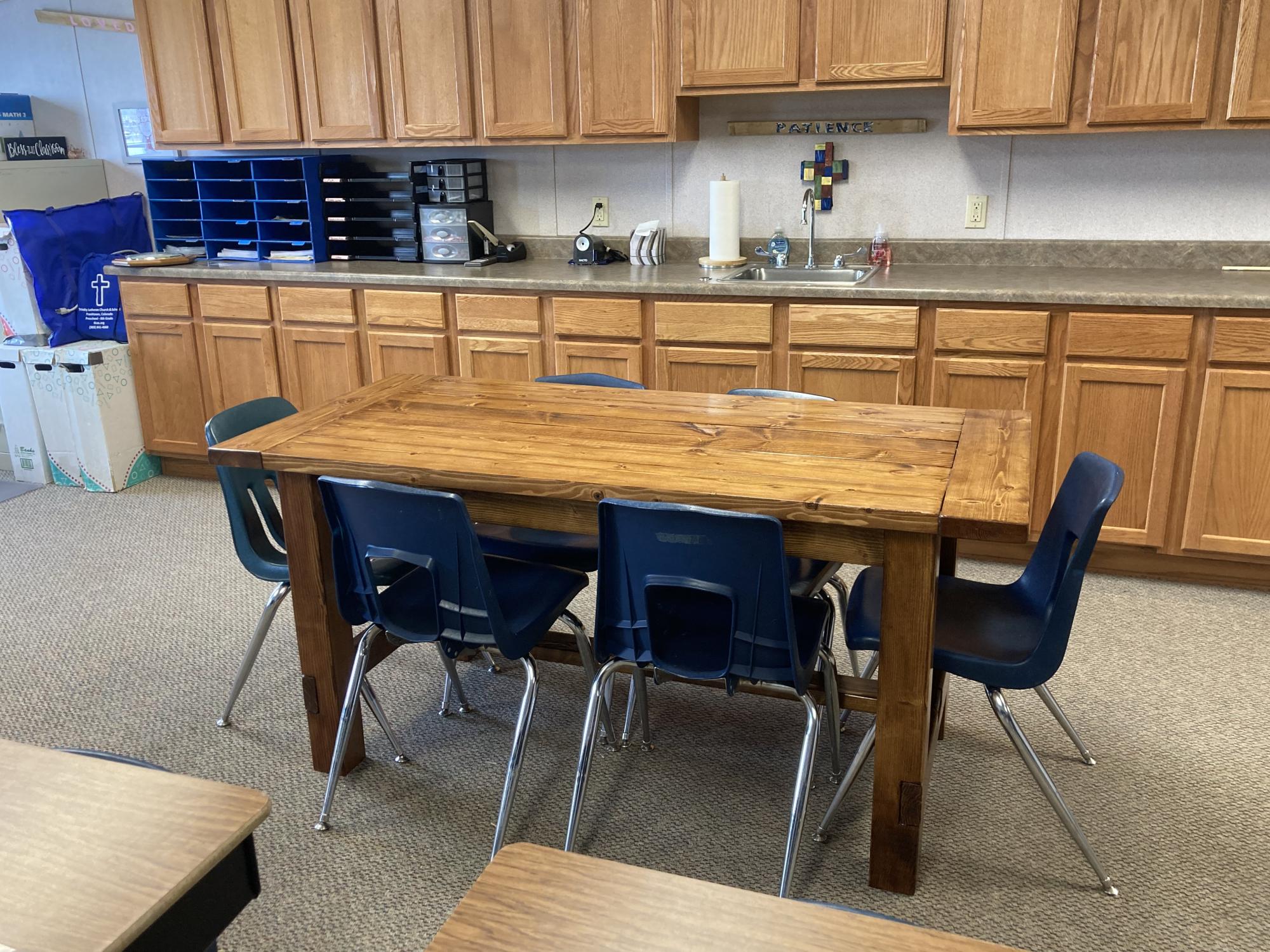
Dear Ana, I needed a reading table for my classroom and knew I enjoyed the look of Ana’s tables. I took the dining room table plans and edited the length, width, and hight for my classroom. I sanded, stained the wood before cutting. Then made the cuts as I went along double checking the measurements. I did use pocket holes and sanded the rough spots with a touchup on stain. I used 2-3 coats of 3x thick clear poly on the table with sanding in between with 300 grain sandpaper. Light enough to make it smooth with out taking the poly off. The stain was golden oak to match the coat/backpack rack I made next. Thank you so much Ana for the help in making something so beautiful!! Blessings, Jennifer
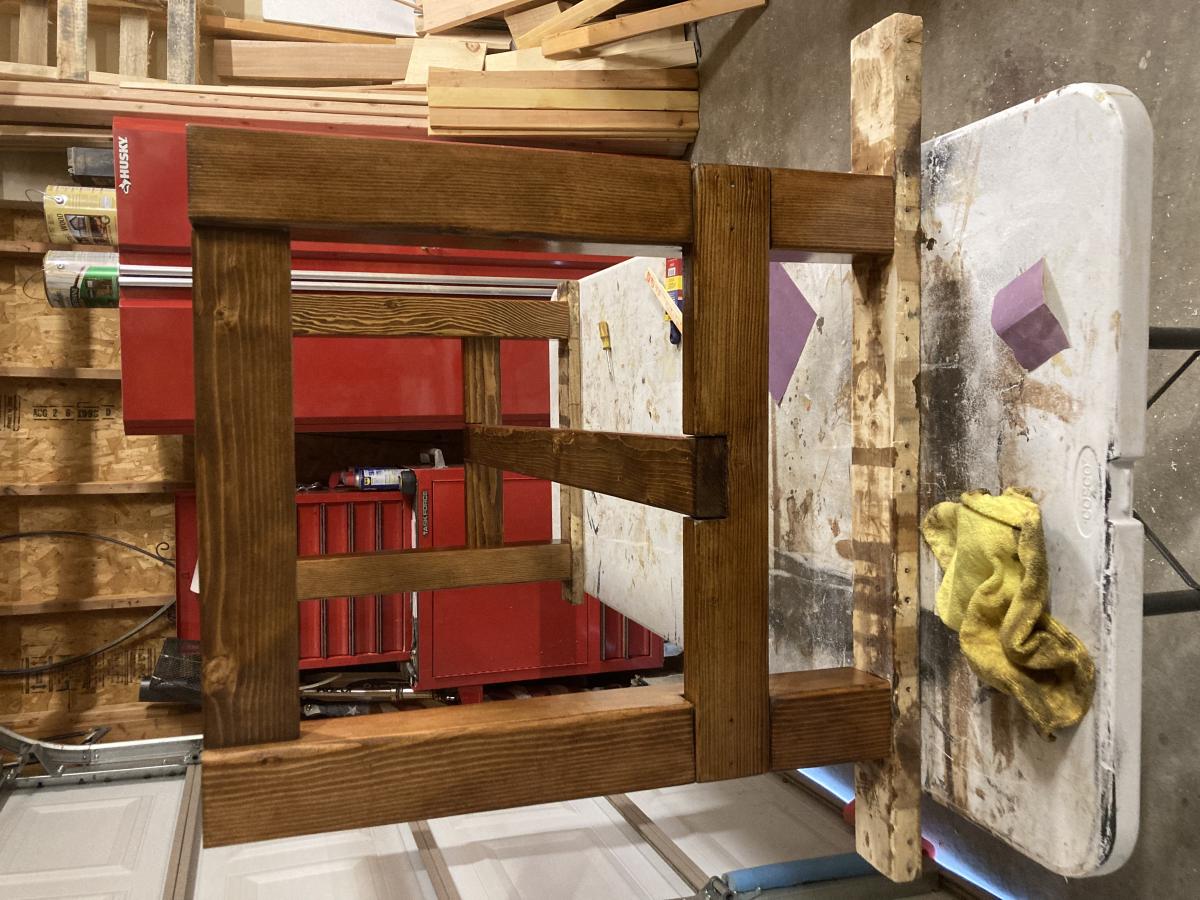
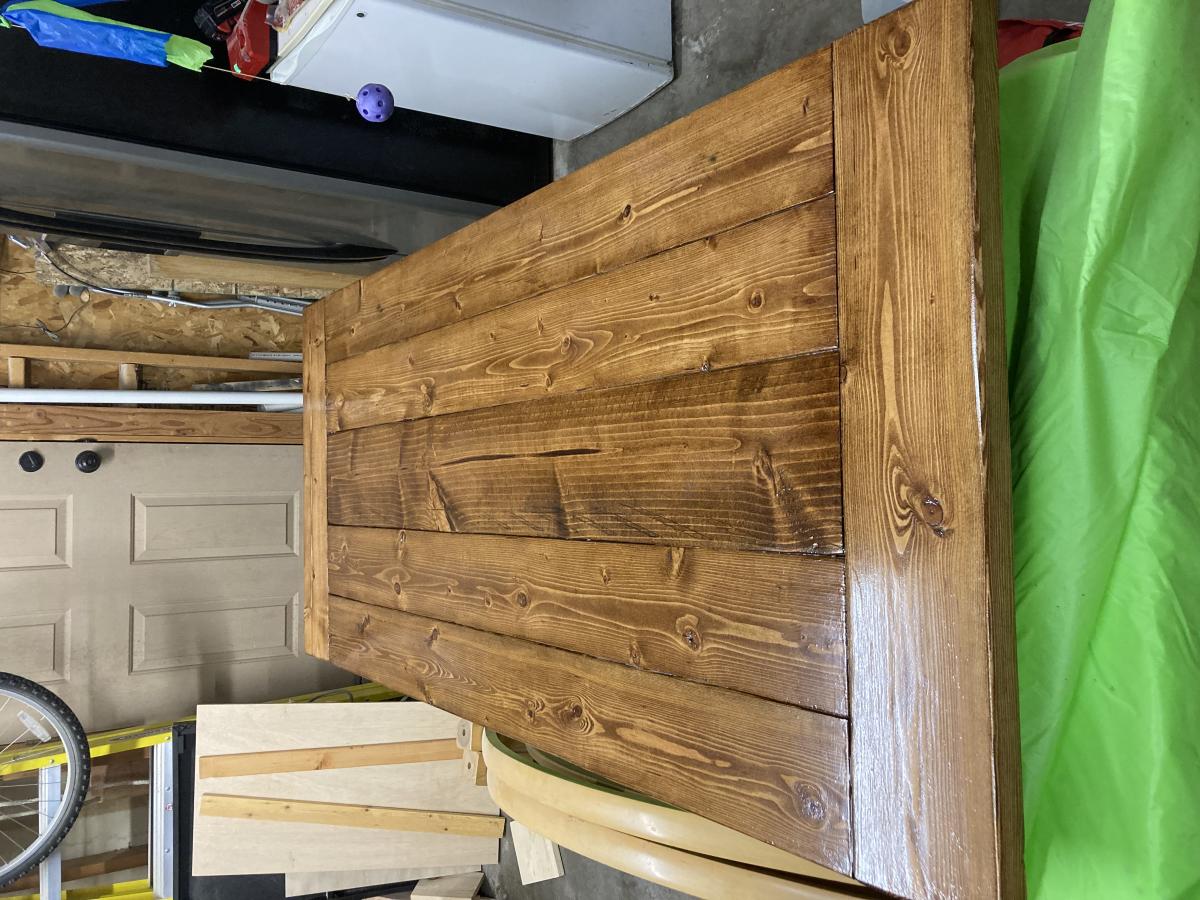
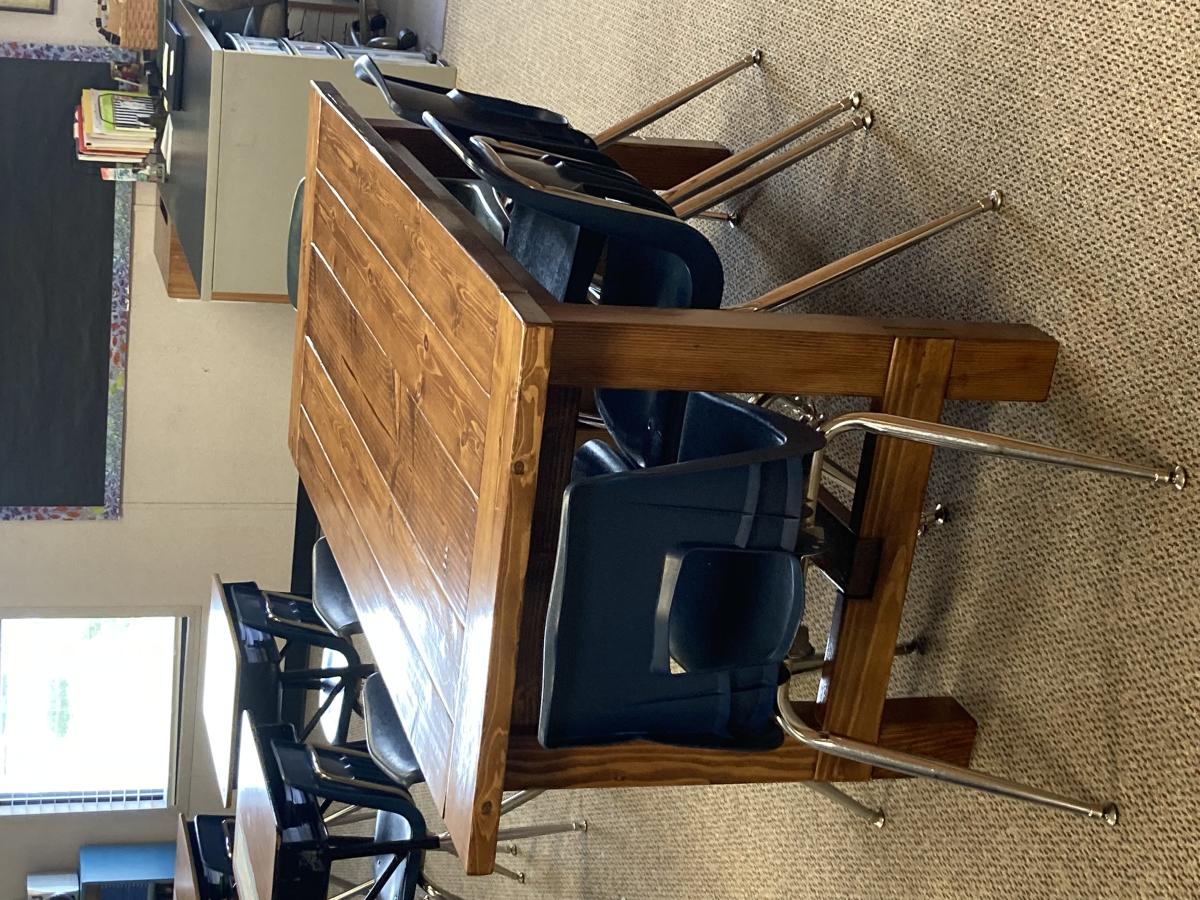
Sat, 08/20/2022 - 20:59
This is awesome, the kids are going to love it!

We've had a cheapo over the toilet stand in our master bathroom for ages. Its a chrome job that was getting rusty and all it ever held were the magazines that my husband would place on it. I saw the Flat Bookholders plan, and realized that would be perfect.
Then I realized that in order to get my husband on board with my plan, I would have to paint it his team colors - UK Blue and White! (That would be University of Kentucky!)
I measured the wall next to our toilet - 18" was the max width I could do. Then I followed the directions for the small version of the Flat Bookholders, adjusting the width to 18".





Thu, 08/11/2011 - 07:11
Love this! I also a huge Wildcat fan I am from KY as well! Great job looks awesome!
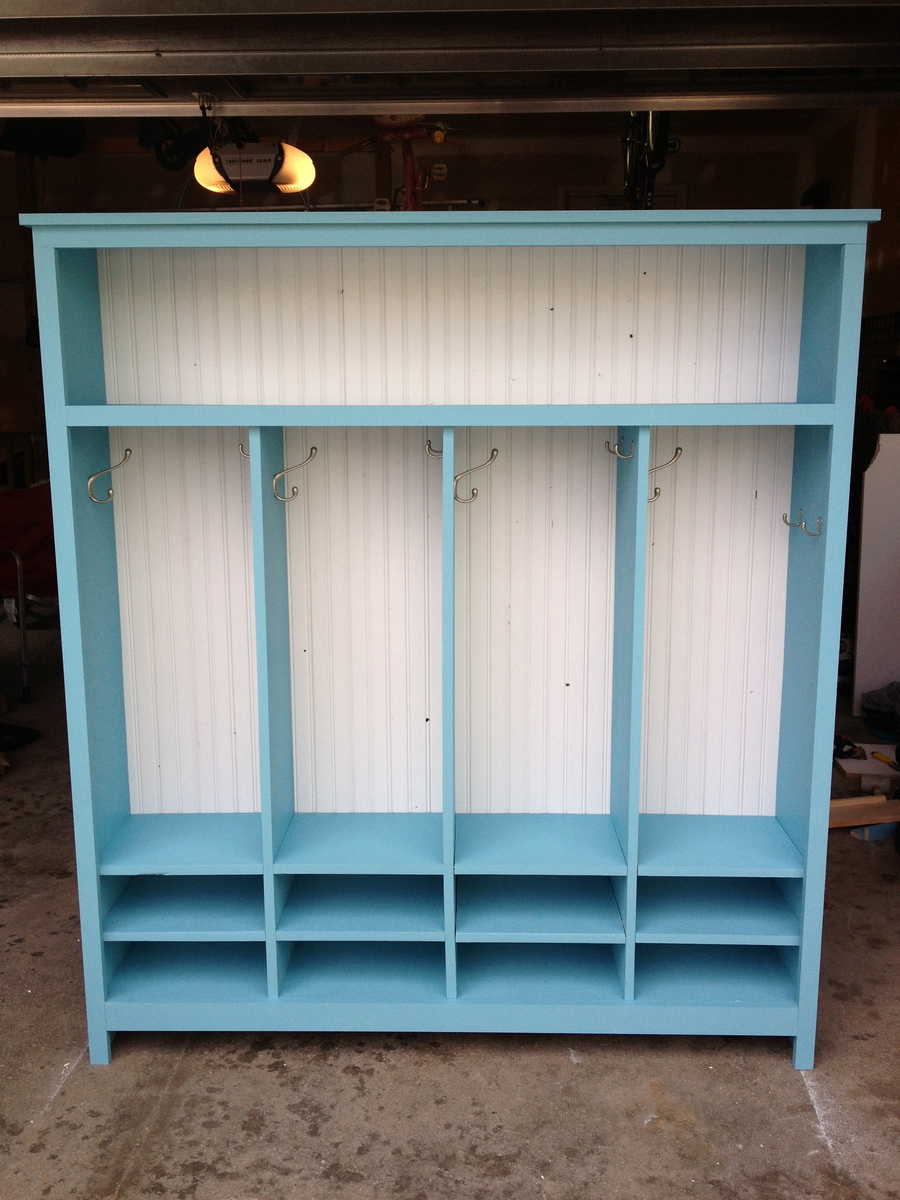
With all four kids going to full time school in September, we knew it we needed to tackle our mudroom and make it more organized, so this is what we chose as our first project.
We are always hesitant about following plans that come from the US because half the supplies are never available to us in Canada...or if they are, the prices are much higher. This project came in at about 30-50% higher than the US cost estimates.
Lowe's had almost everything we needed, with the exception of the bead board. They had outdoor bead board sheets, but not indoor. We had to use cottage panelling instead, but it looked just as good on the finished project, just took longer to install.
The project took three full week-end days, including the planning, shopping and of course, stopping to take care of and feed our four kids every now and again.
We modified the original plan to add a second shelf to the bottom space for shoes, plus we added an extra locker to make this a four-kid unit. (60 inches wide)
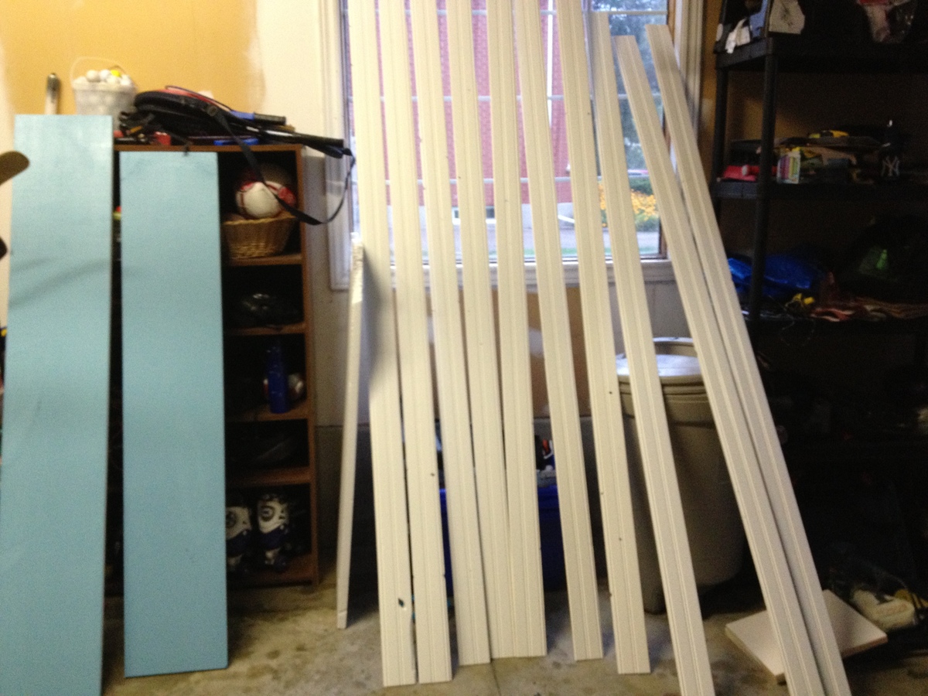
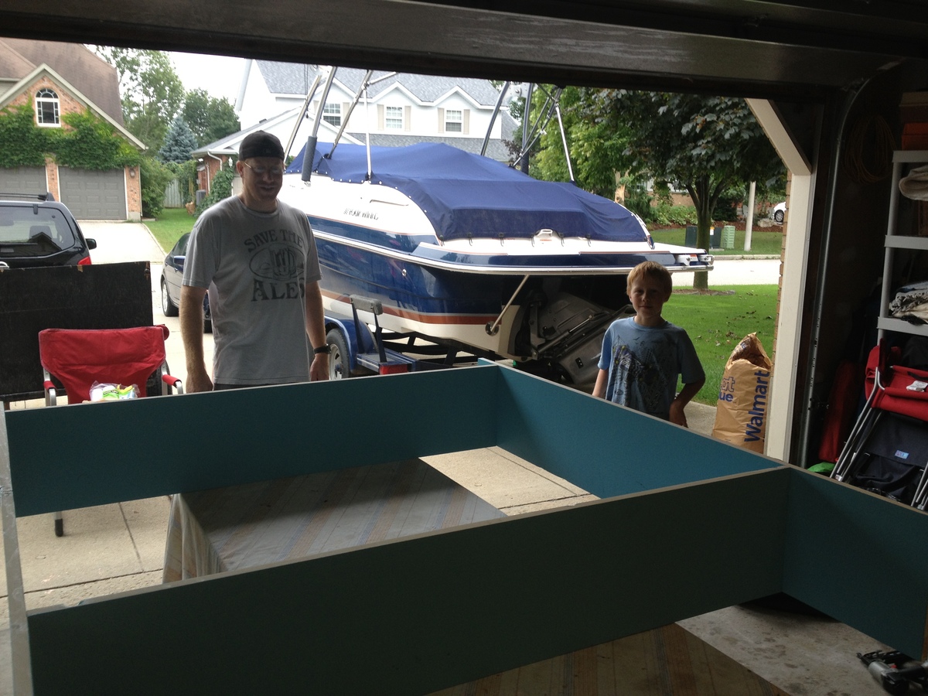
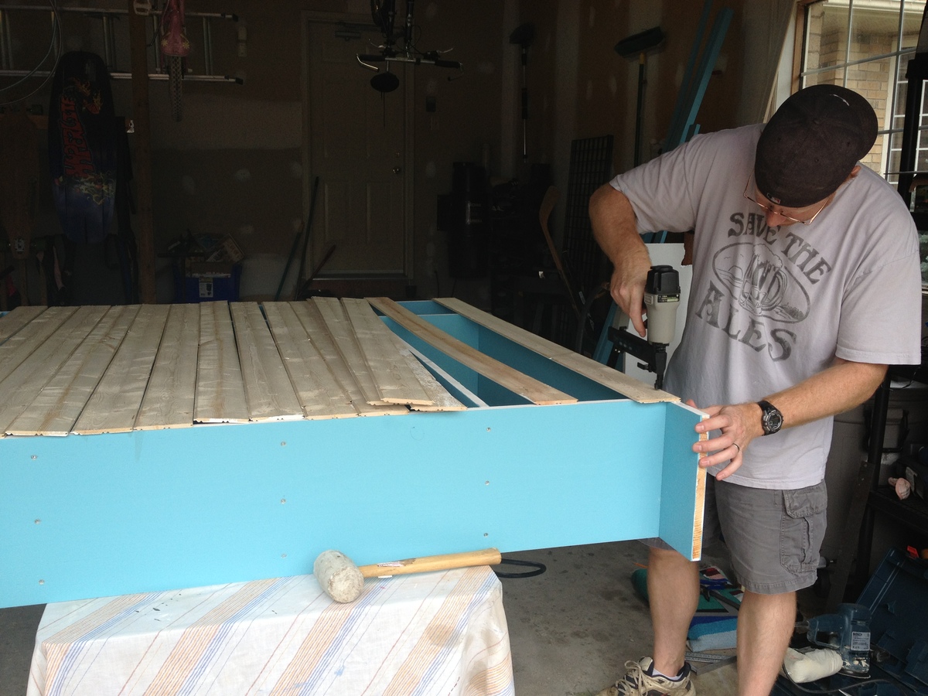
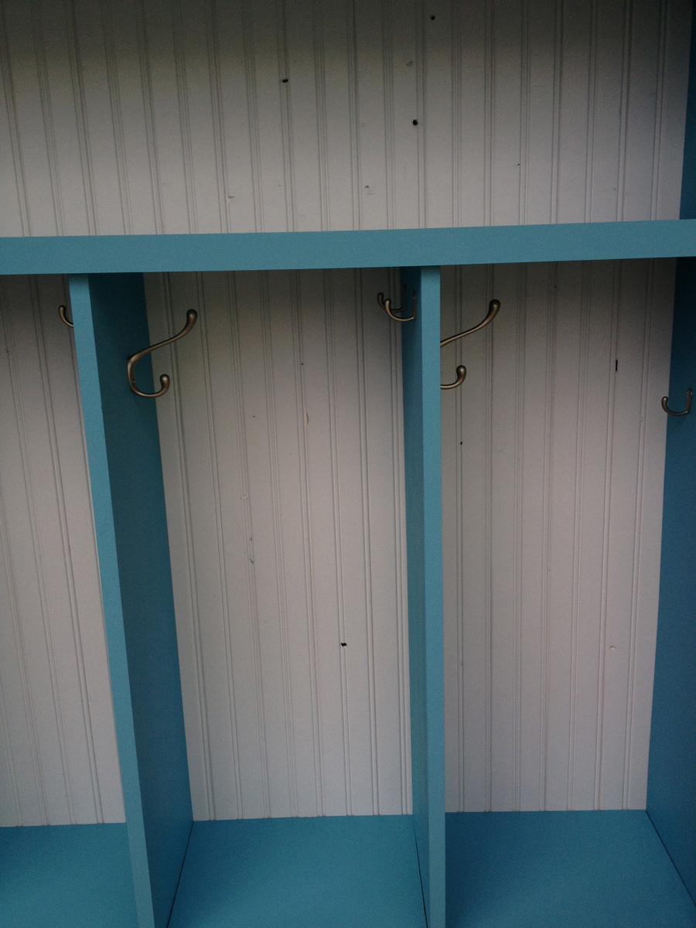
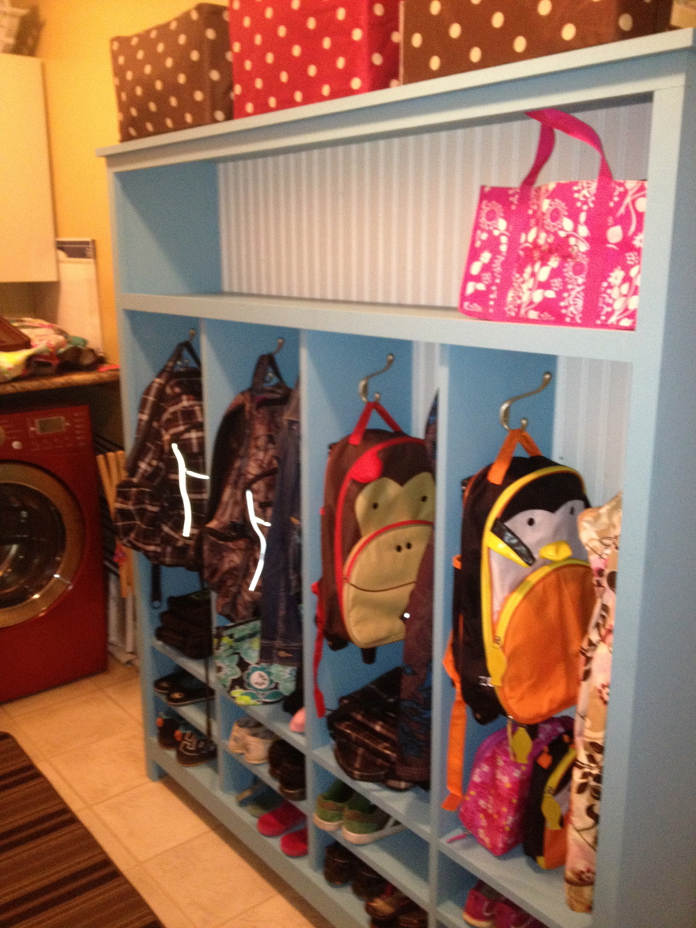
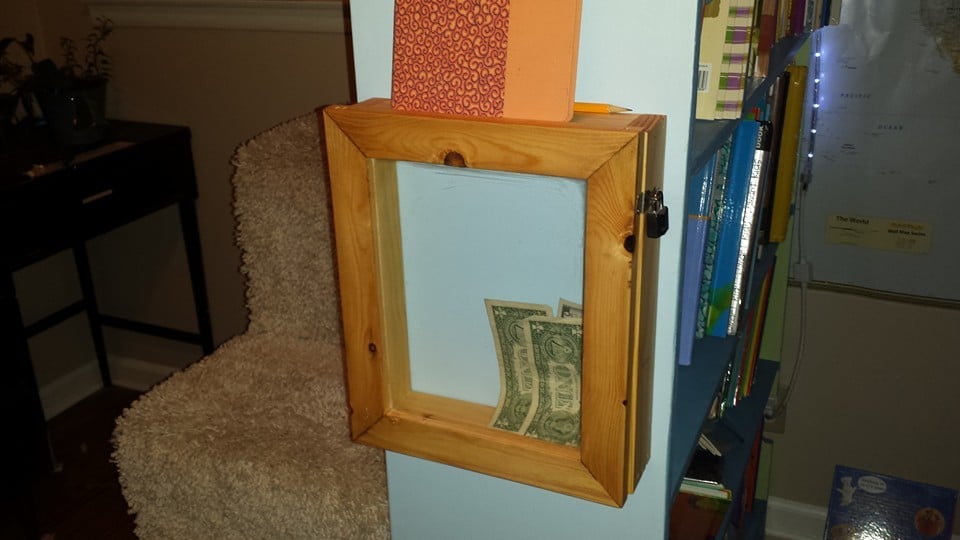
This is just a simple shadow box with a glass door... took only a couple hours to throw together. The project itself isn't braggable... but the purpose is pretty cool if I do say so myself... it is a bank for my son. There is a slot in the top to put money in, and the door locks with a pad lock. The orange book sitting on top of it is his bank register. He gets money for completing his schoolwork on time and chores and his goal is to save $300. When he does that I will give him the last $100 to buy an Xbox.
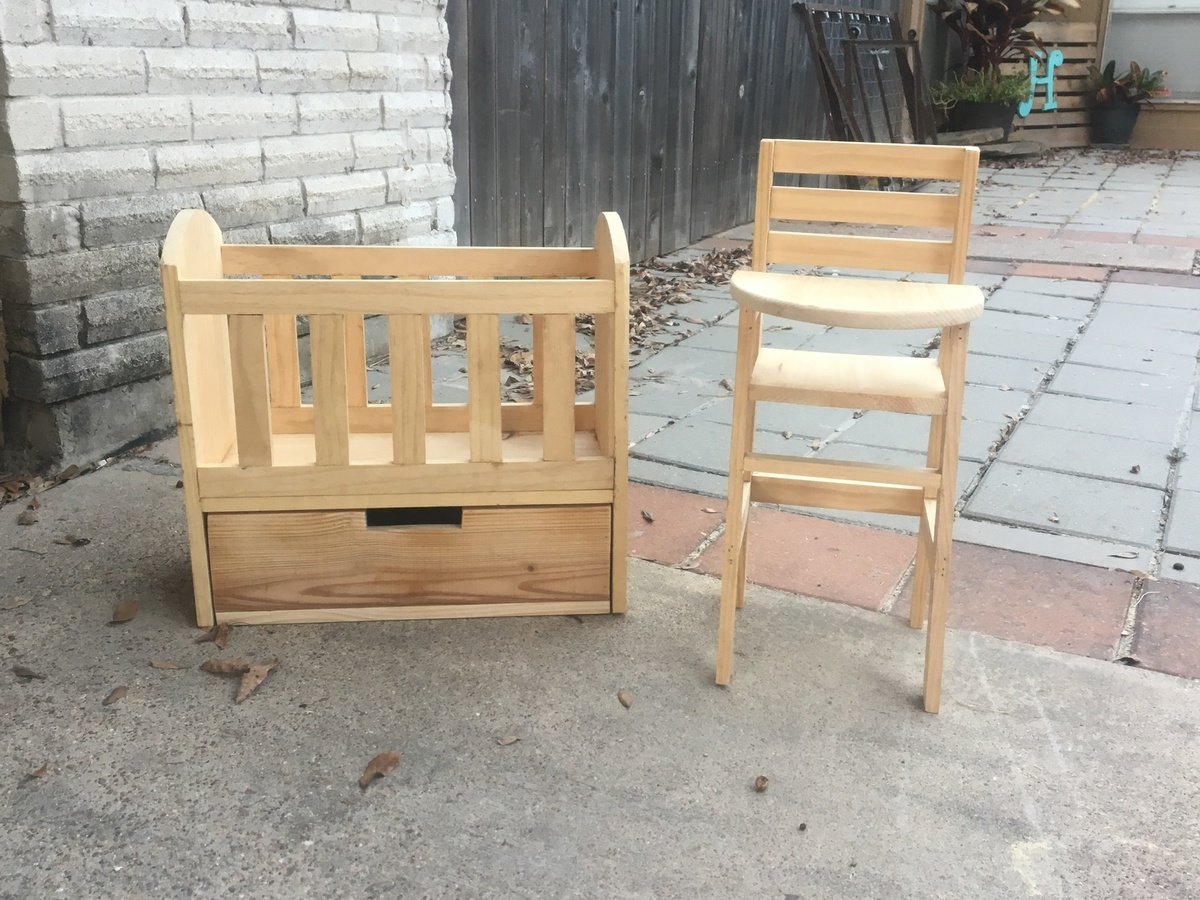
Love getting to watch my daughter play with stuff that i made her.
Wed, 12/26/2018 - 13:53
What a beautiful set! Thanks so much for building and sharing a brag post!
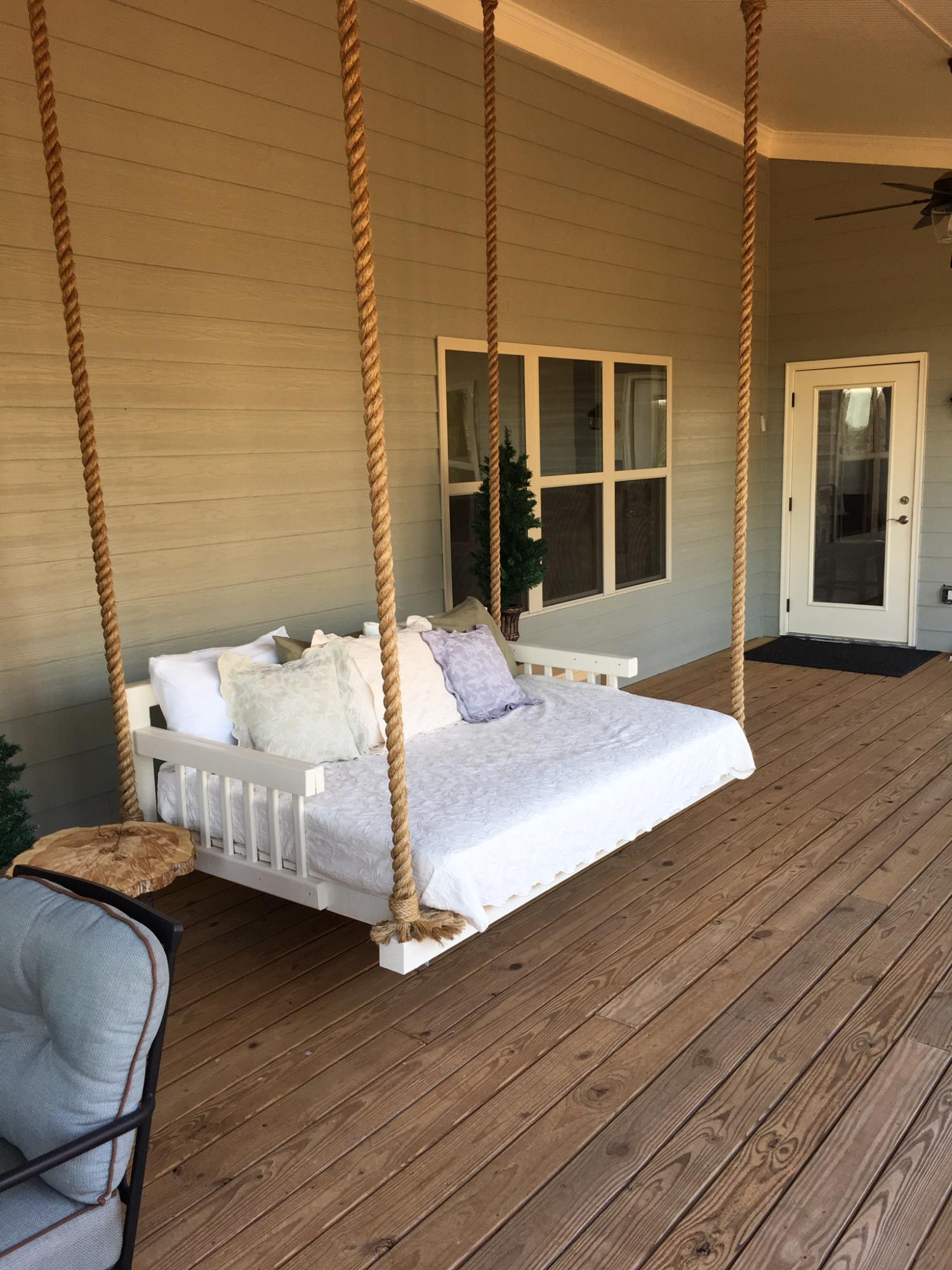
I built 3/4 OD ply base on 4x4’s. Rope had 3/16 steel cable inside it attached to ceiling hardware for strength. Rest was 2x4 painted. Little overbuilt but it was my first.
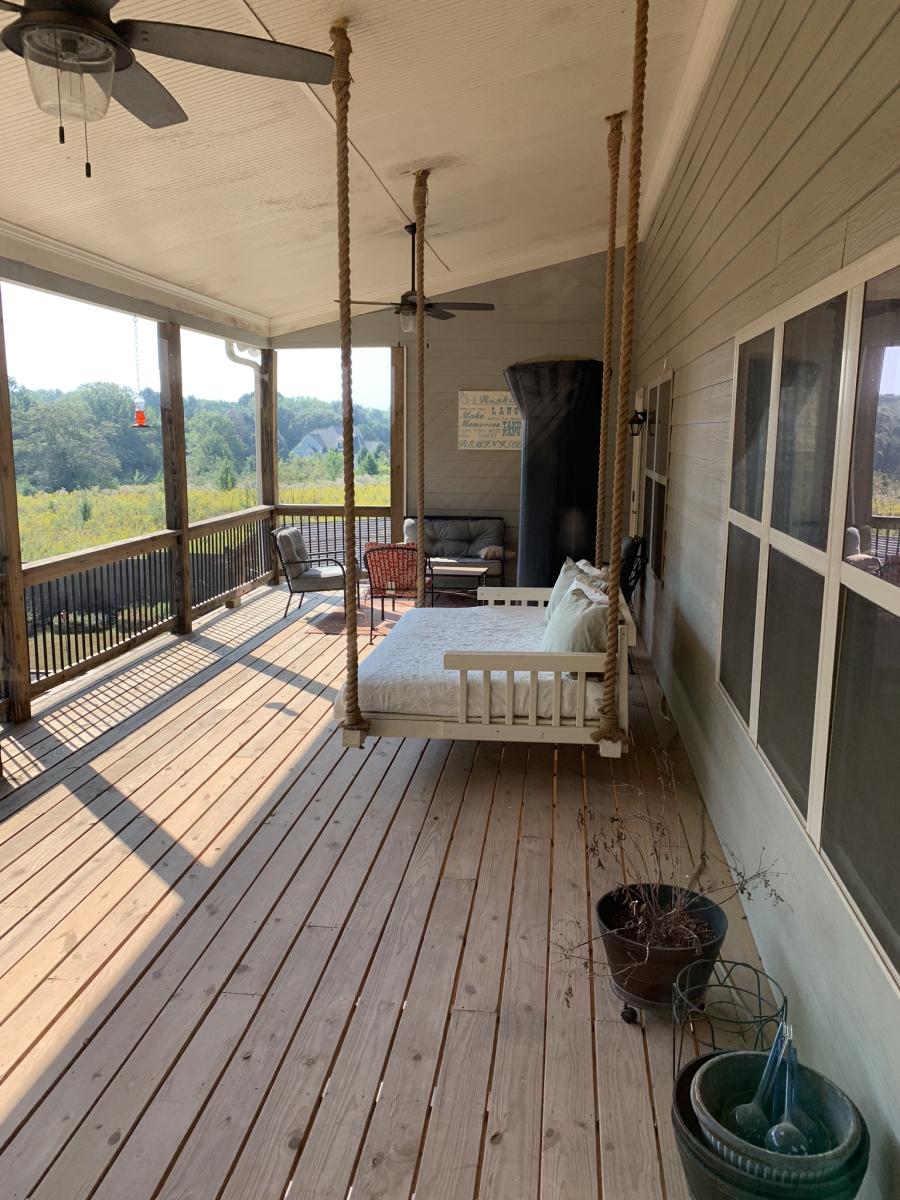
Sat, 09/03/2022 - 13:25
This is amazing, great job and thank you for sharing!
Comments
Ana White Admin
Mon, 07/18/2022 - 14:21
Great greenhouse addition!
Looks awesome!