Playroom Couch
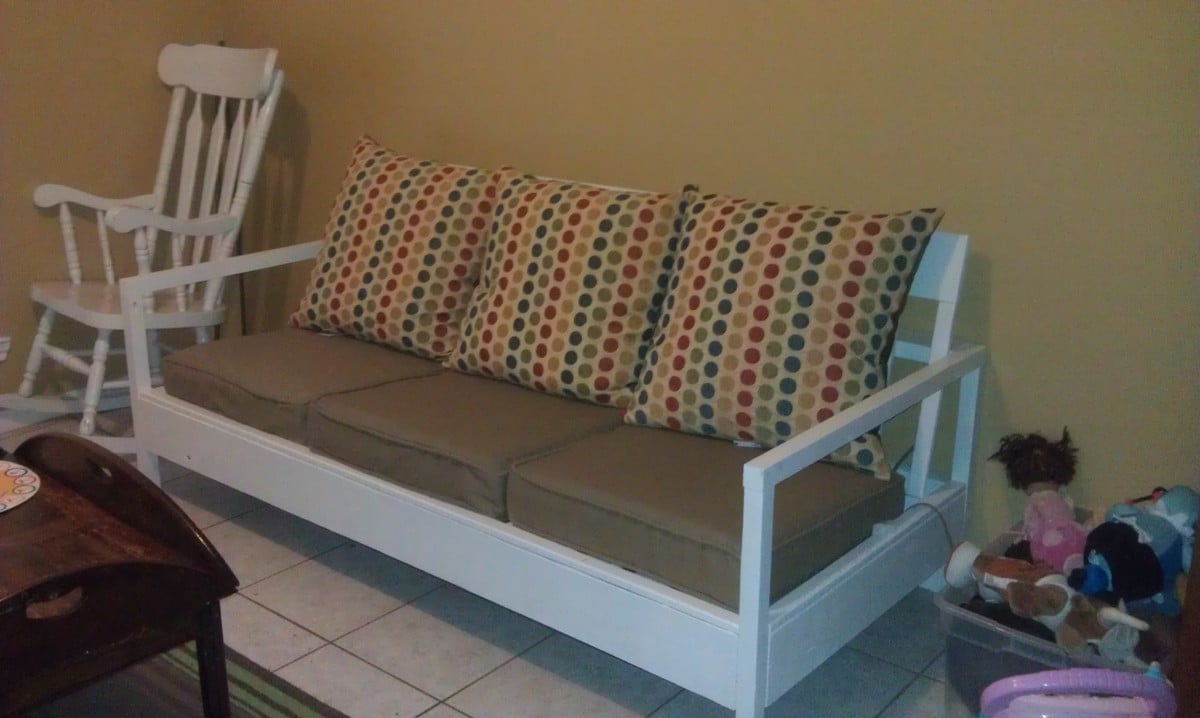
took the simple outdoor couch and brought it in.
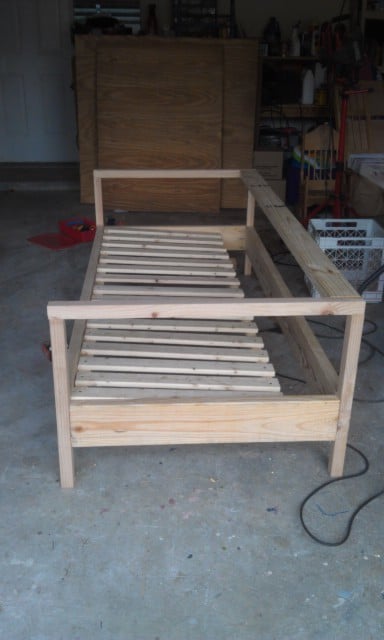
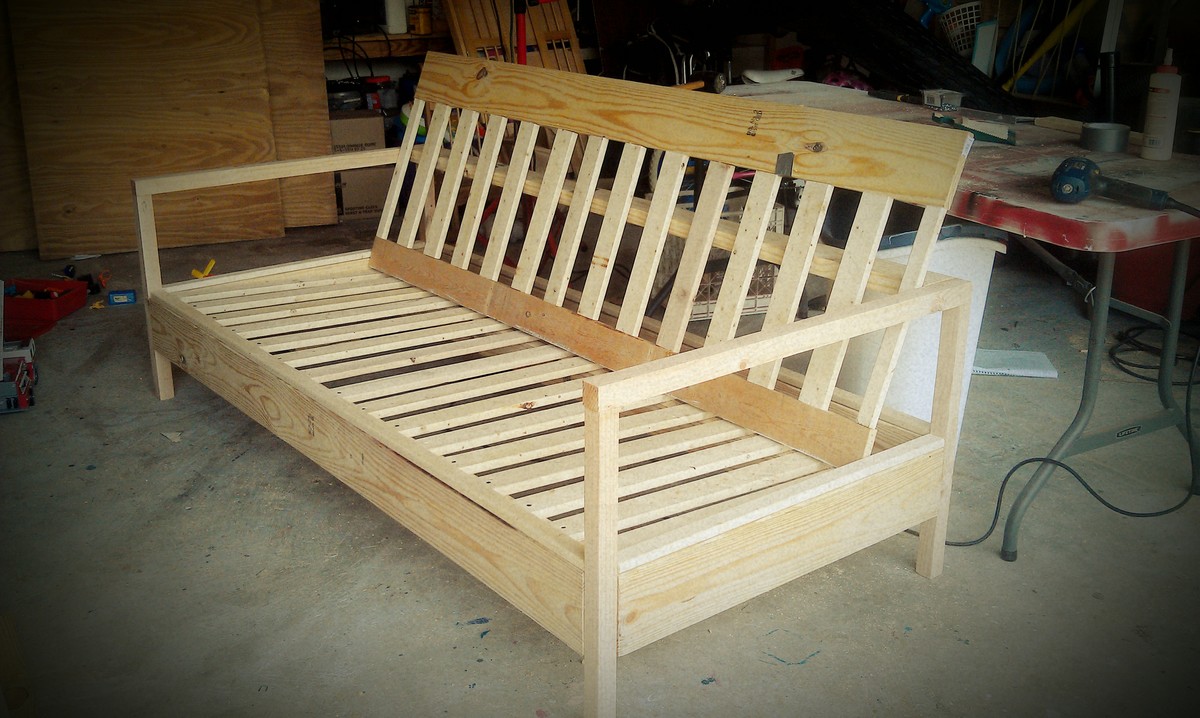
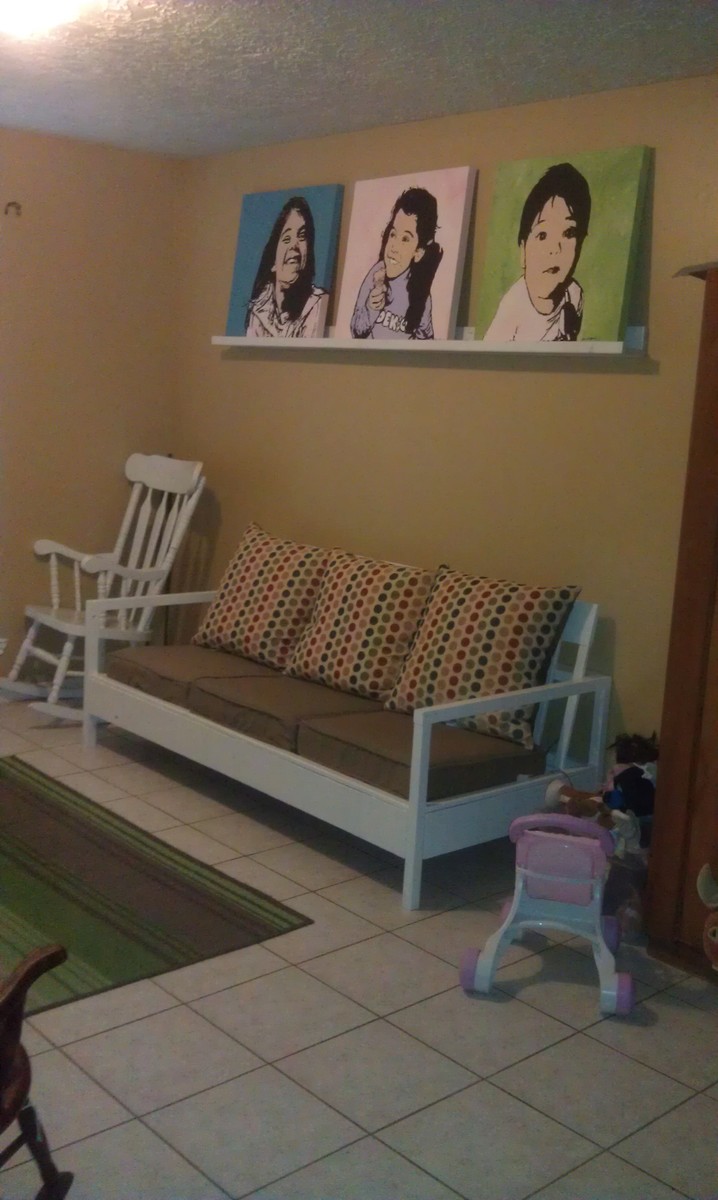

took the simple outdoor couch and brought it in.



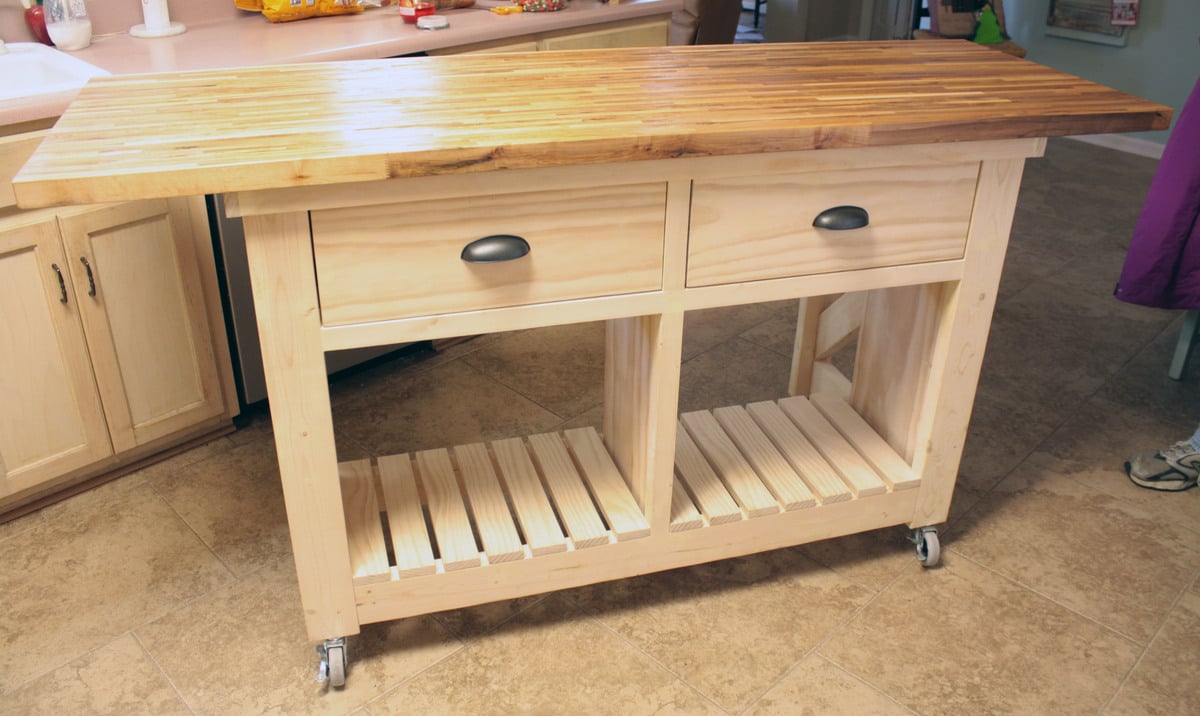
I started on the project when I went home for Thanksgiving and finished up the drawers when I was home for Christmas. I live about 7 hours from my family. I took a few tools with me (kreg jig and drill) but borrowed a circular saw and miter saw for all the cuts. It was difficult working on it because it was fairly cold and my dad only has a carport. Which is why it took longer. My step-mom says she wants to paint it maybe with some milk paint. She also did not want the center shelf as she wanted a place for taller items.
The butcher block top was $299. It comes from lumber liquidators in 25" by 96". My dad had about 2 feet cut off the length. Ikea also sells butcher block tops for roughly half the price I think, but they were out of stock in both Atlanta and Charlotte.
I also made the small kitchen island before and this one went much more smoothly. Having the extra set of hands was awesome and made for a wonderful memory as I built it with my father:-)
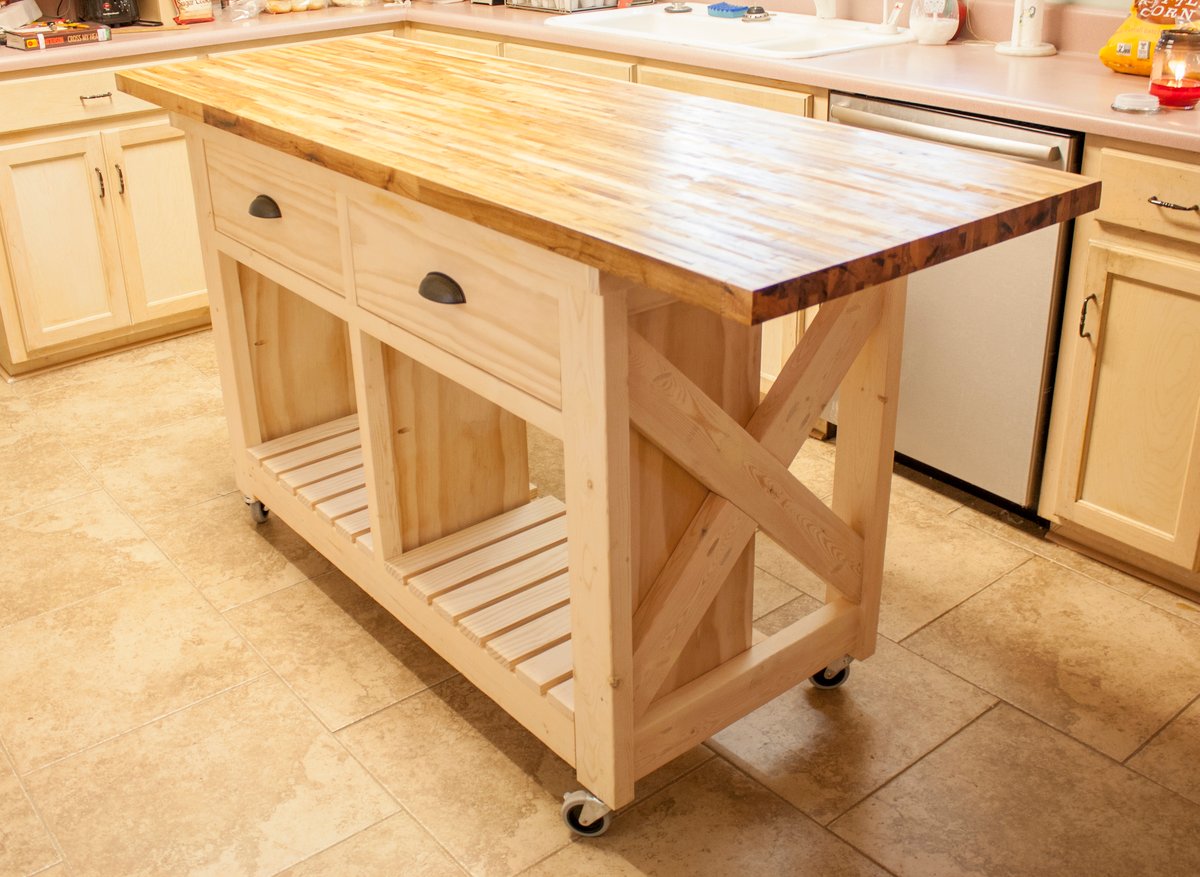
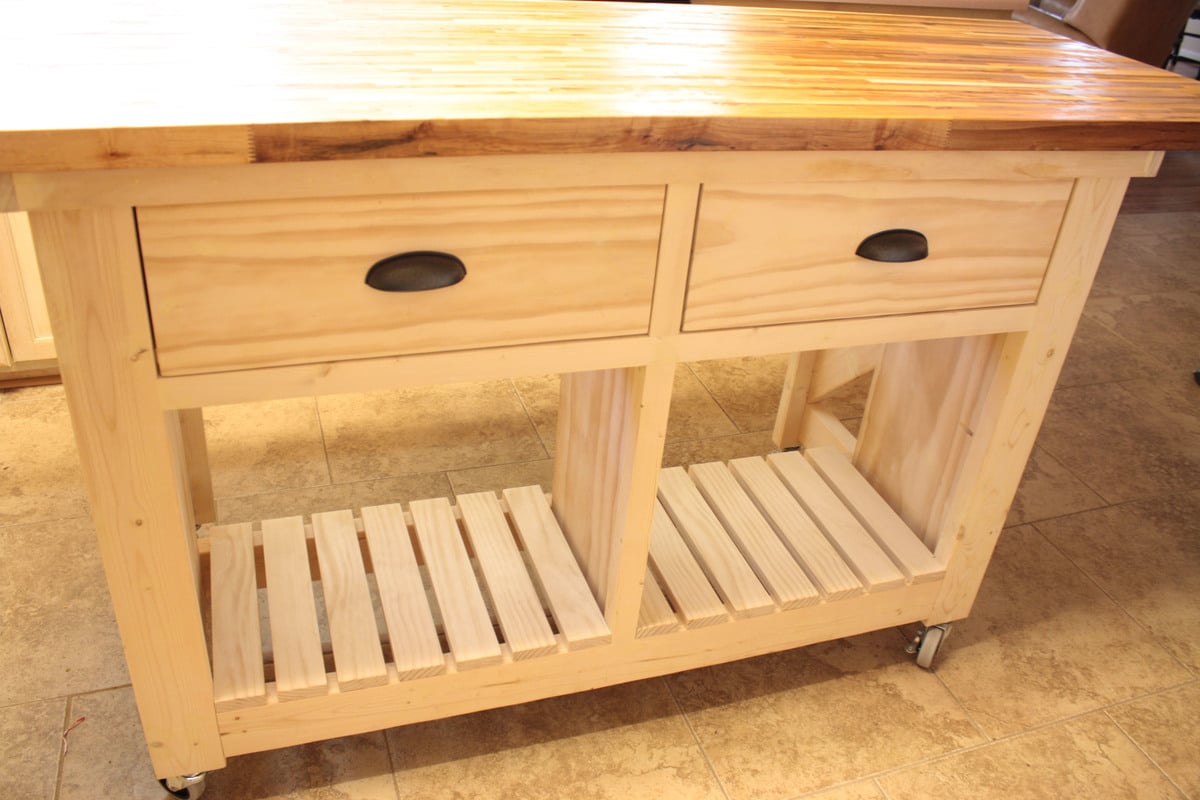
Thu, 08/15/2019 - 12:14
This is amazing Stephanie!!!! I can't believe I didn't see this sooner.
We are going to feature your photo with the plans - thank you so much for sharing a brag post! Hope you are well!
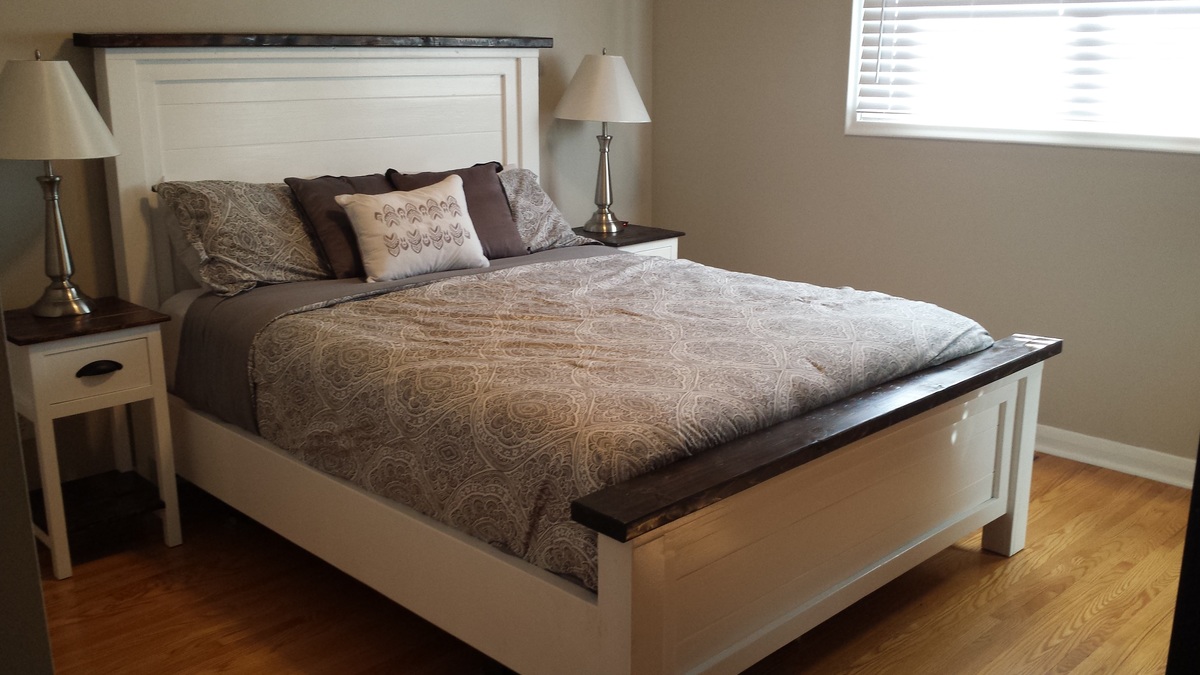
I have Starting loveing these little projects! however i am slowing finding out i need more tools! Anyway This bed is a slight variation from the plans mentioned. Instead of Verticle Slats for the head board and foot board i chose to do them horizontally. For 1 Reason only, to save some money. IT did not same much maybe $30 but for someone who is ona really tight budget it worked out great. I also added in a full frame around the middle slats. I started with the side tables and that turned into makin a matching bed Frame. The side table were striaght forward and i had left over pull handles from buliting my Printers Console Cabinet. Over all the project was straight forawrd simple and fun! I amlost could wait to get it in the house! it was like watchin paint dry hahaha. Anyway i had fun with this one and i think it turned out great!
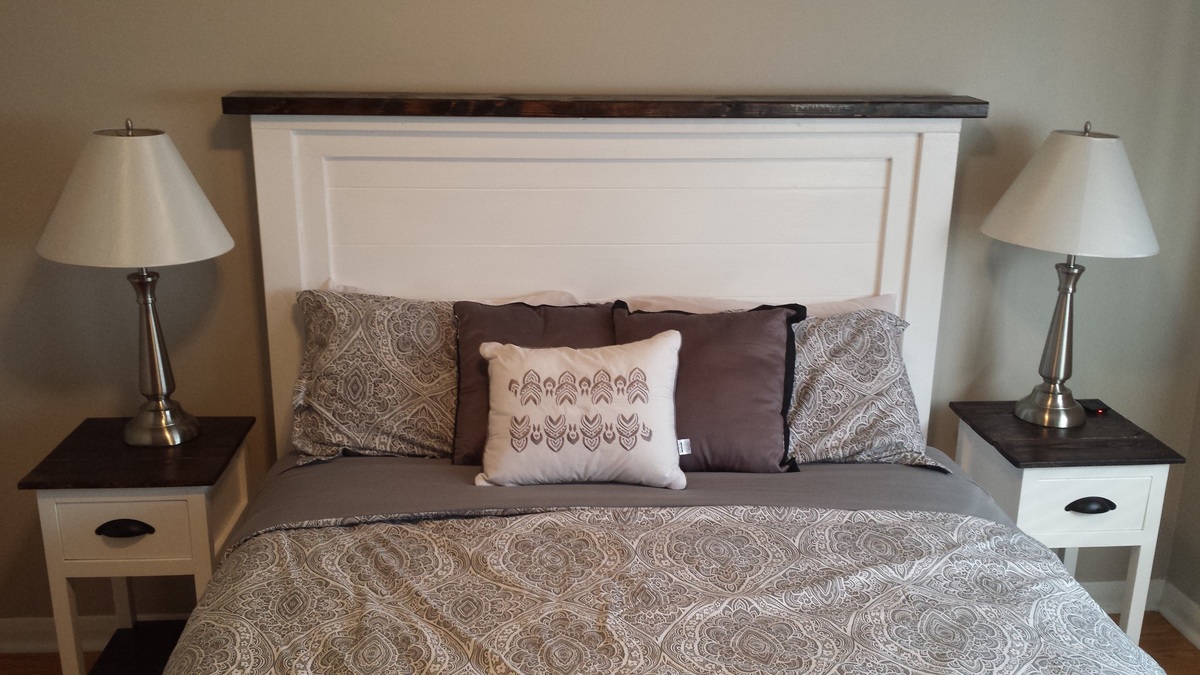
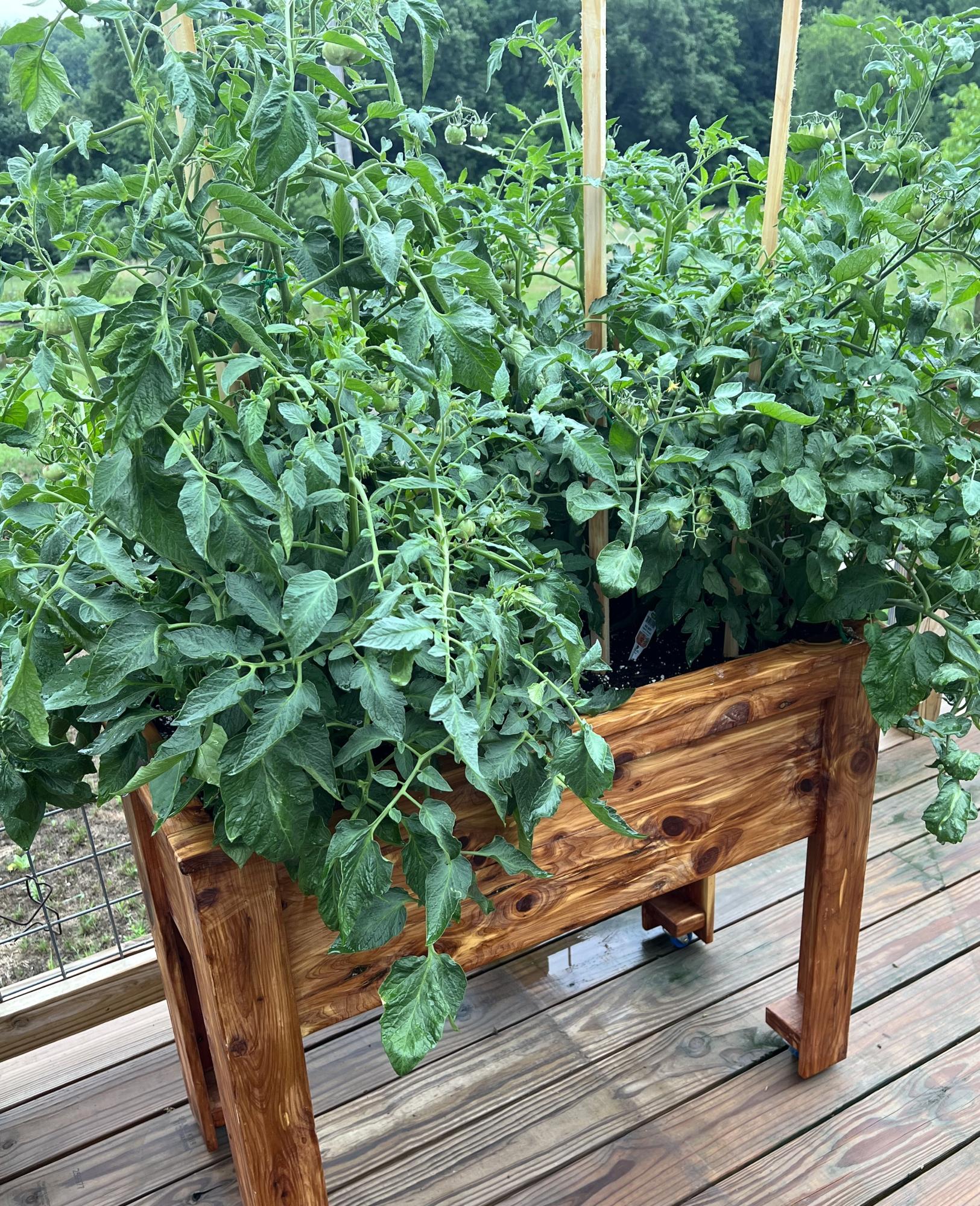
I saw your raised garden box and decided to make it for my wife so she could garden on our deck due to medical problems. She absolutely loved it.
The only thing I did different was I added casters to the legs so it can be moved easily on the deck.
Thank you very much for the idea and plans. We really enjoy them.
John Sterzick
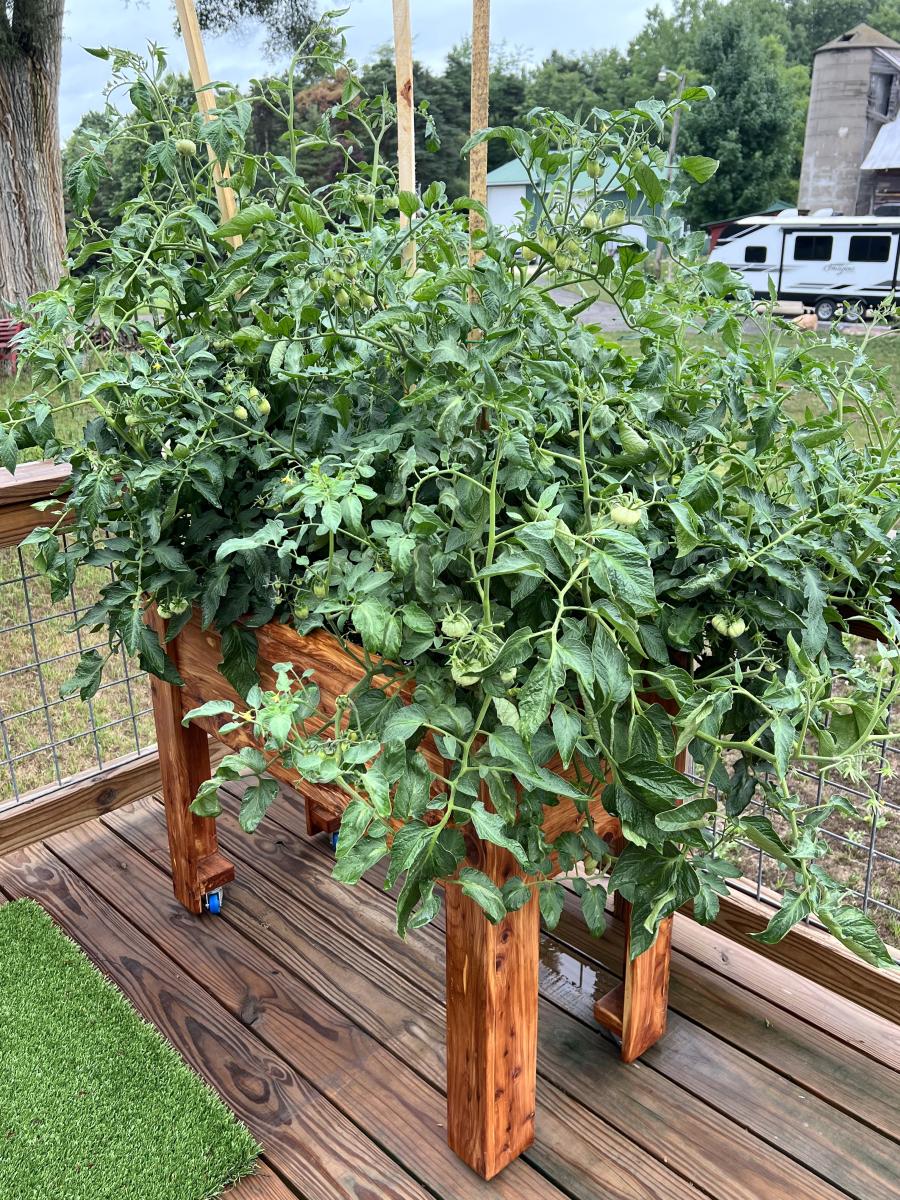

I wanted something to help balance the large-scale prints on my gigantic living room wall. Ana's clip art rail was the perfect solution, and makes it so easy to switch out photos! I used binder clips instead of laundry pins, securing them with a washer and screw. Not bad for five bucks!


I wanted a little desk/vanity for my nearly 4 year old daughter so she could have easy access to her jewelry and hair ties. The dimensions of this were perfect. She has so many necklaces that I put together a $10 ledge with some hooks to hang many of them. The vanity was an easy build, the stool was much more difficult.
Made these from Ana's plans to match other similar pieces. Trying my hand at an Etsy shop. https://www.etsy.com/listing/286553075/end-table?ref=listing-shop-heade…
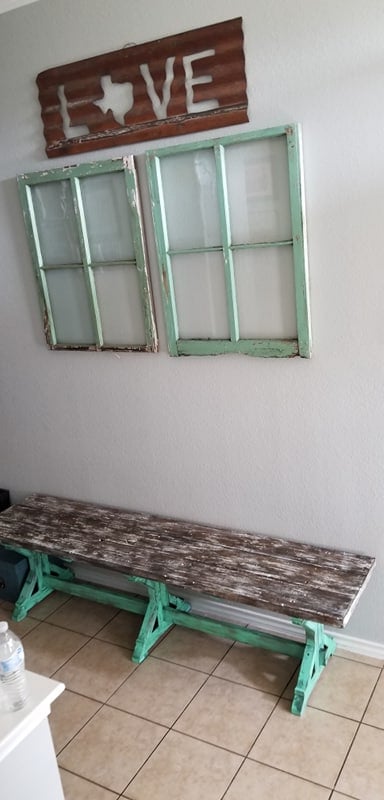
distressed, stained and painted
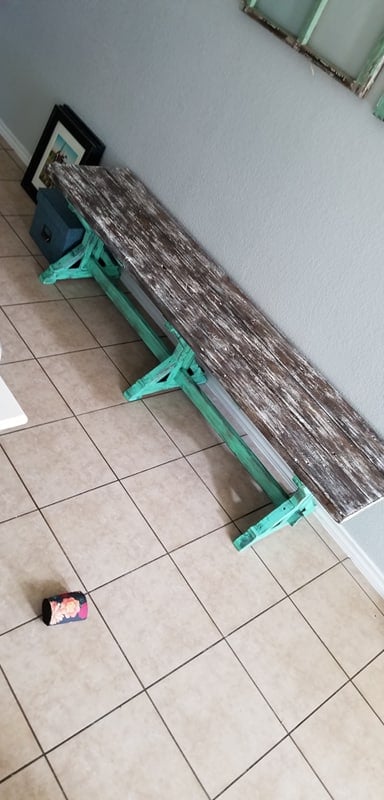

For my son's wedding!
I didn't even know that I had made a closet storage system like Ana's but while perusing the projects, I came back across this plan and figured I could submit a brag post for it! Thanks Ana!!
We used melamine shelving and MDF trim. No paint needed if you get the MDF boards primed (although you really should!)
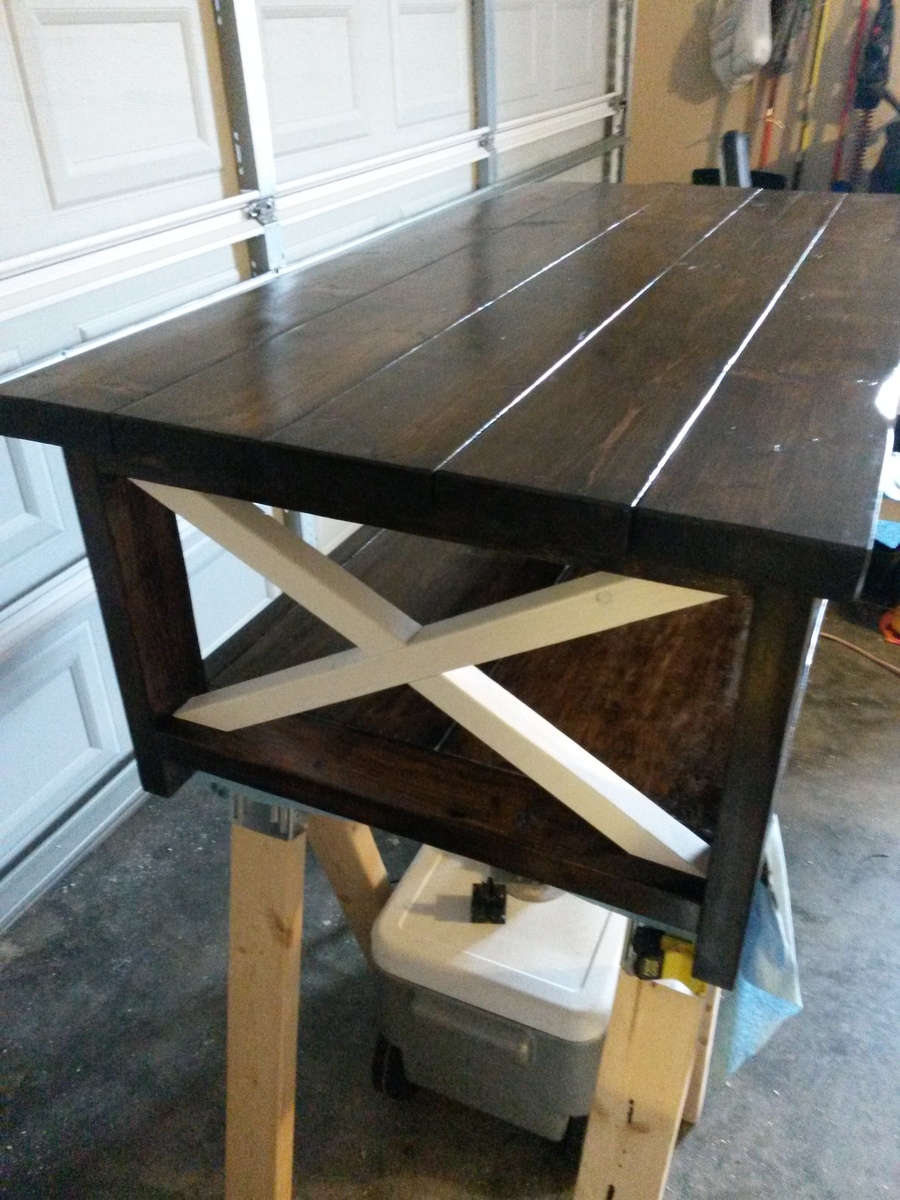
We loved the dark finish from the Min-wax Espresso stain/sealant, but decided to use white in the X's so we can see the table in low light easier to save our shins. Came out great and we will do matching end tables, dining table, and a bench outside to draw the five pieces together.
This took me considerably longer than the plans called for, but I have never built any furniture before so I underestimated the sanding required.
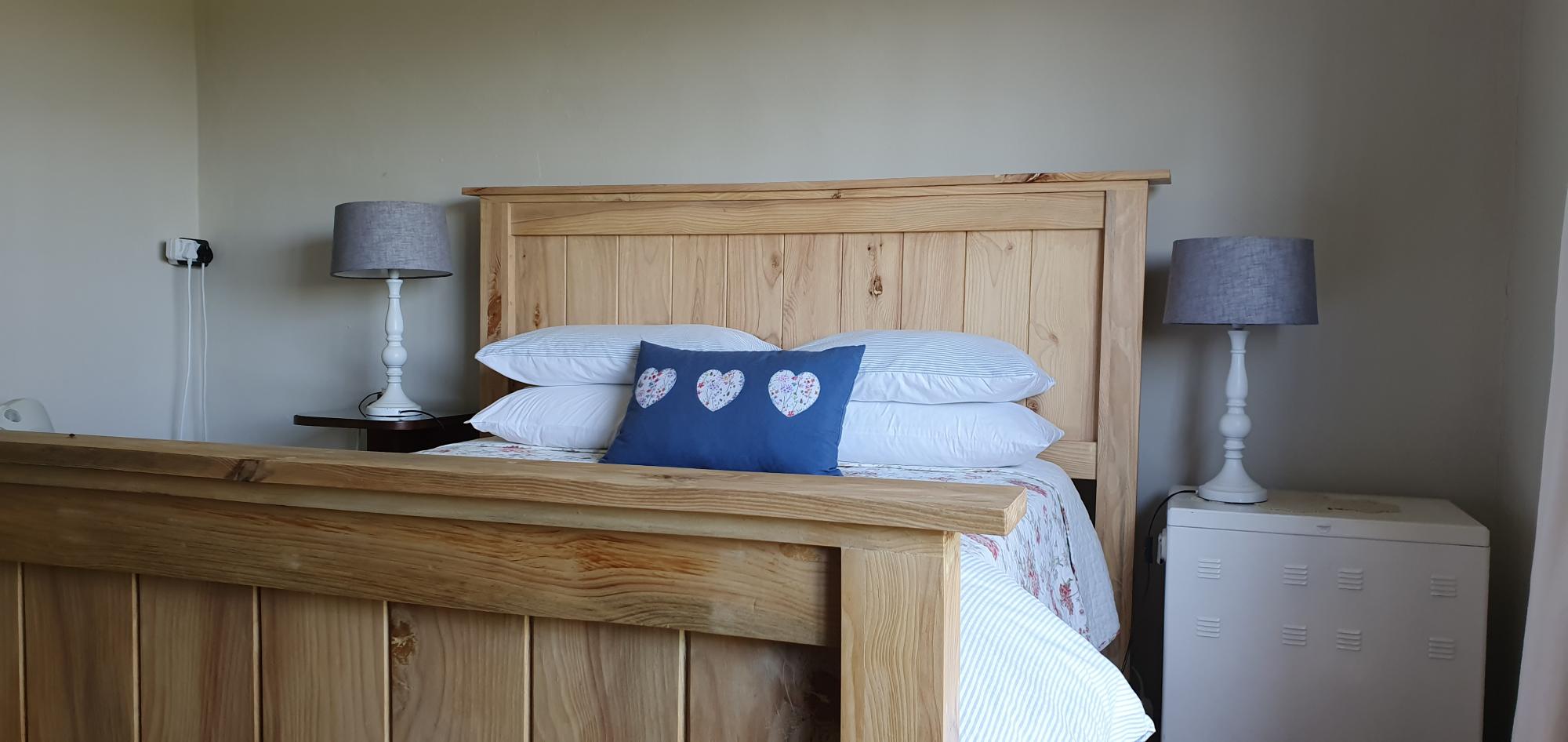
This rough milled lumber had to be planed quite a bit. and the sizes also differed. We ended up with thicker sections than on the original plan. Also used bolts to bolt the heavier headset and footrest to the base.
Screws were used instead of nails. This inland Karoo area pine is very hard and crack very easily. warps too. Well seasoned wood were used. Finish is normal sanding sealer for a mat look.
thanks for the lovely plans Ana.
this is a proven classic.
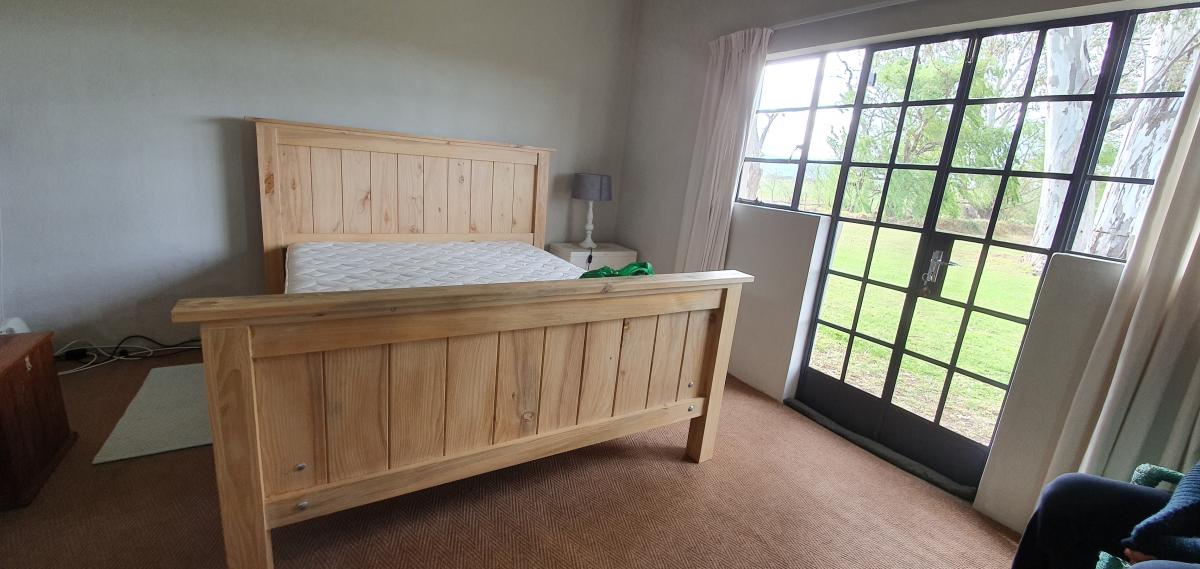
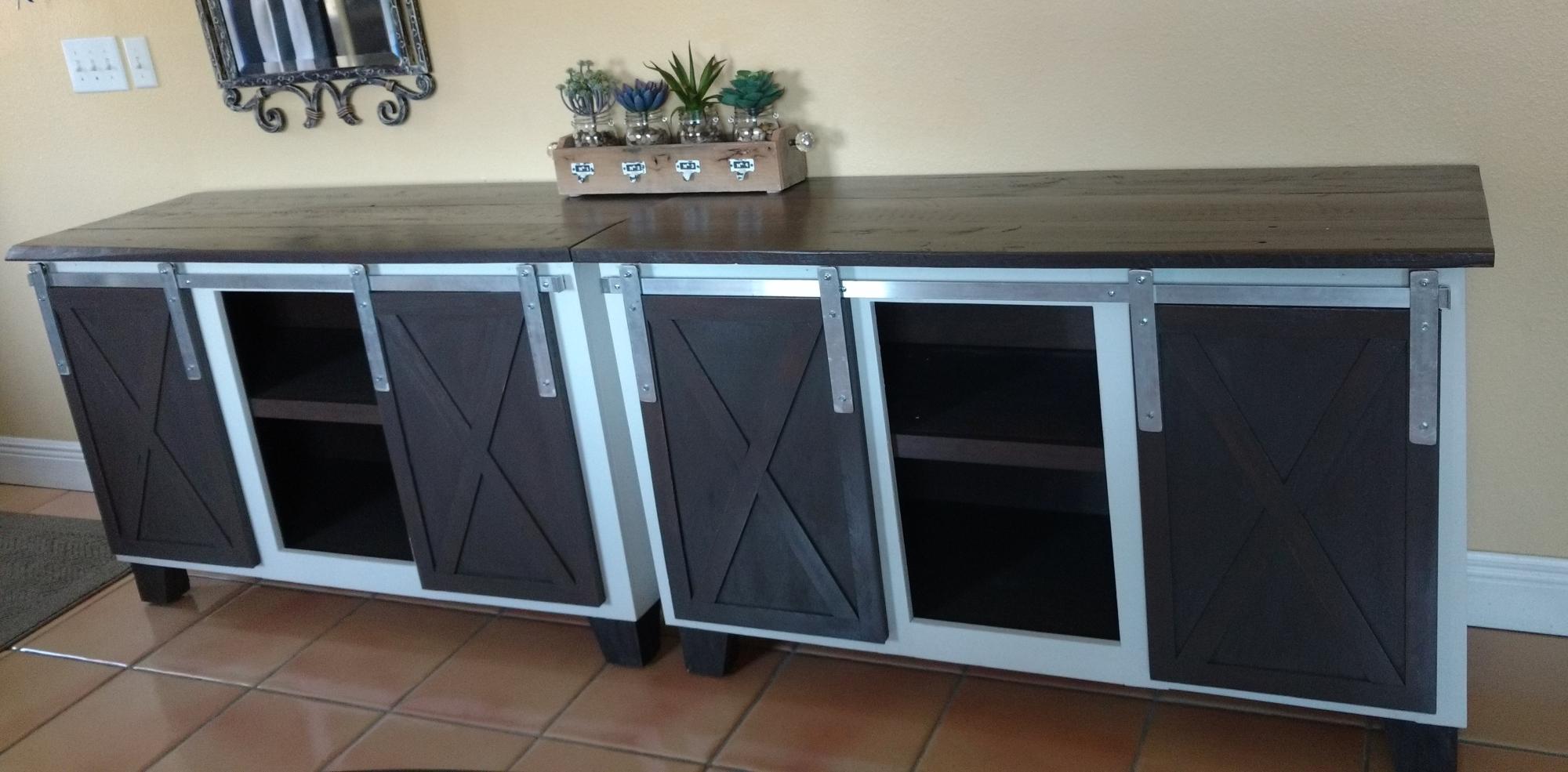
My daughter needed decorative storage in a long entryway, Ana's plan was perfect. Thank you
Cathy B

My husband and I got sick of buying particle board furniture and having it fall apart. I was so excited to see these desk plans and decided to build each child one of their own.
I tweaked the plans a lot. I learned a little SketchUp in the process. Each of these desk tops sits on 4 16x16" bases. Each desk has one drawer base, one fixed-shelf base, and two adjustable shelf bases. The bases can be rearranged as desired and can later be used as shelves when we don't need the desktops anymore.
All 3 desks took me just over 4 months to complete. Of course, Christmas happened during that time.
I used Fir based on some misguidance at the lumber yard. I'm still a little upset by that. I used pine edgebanding and am pleased with the finished look though. I just hope the wood is hard enough to not suffer too much damage.
I really enjoyed this project and my kids are loving the results. Their desks don't wobble and they have a lot of space.
Thanks for the jumping off point and all the instructions here. My next project is a built-in entertainment center. Should be fun!



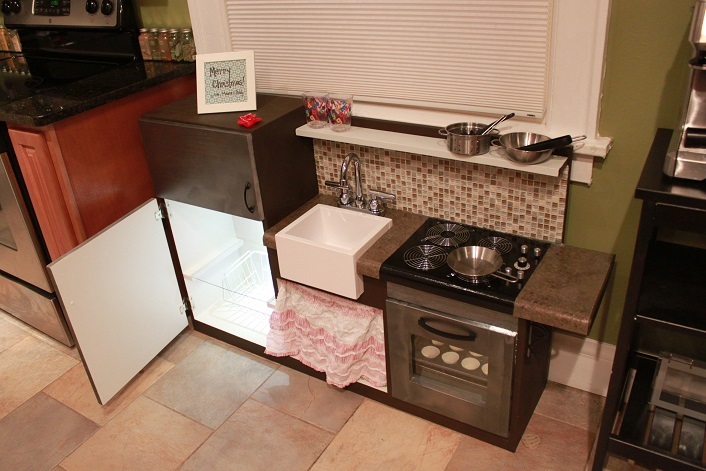
This was my first project and I learned a lot about drilling and sawing. I love the cute kitchens people have built with this plan, but we went for realistic with neutral colors since it is going to be in our own kitchen and not in a playroom. The biggest challenge was was that I was continually finding components I wanted to add, but then I would have to redo things I'd already done to fit them in.
For someone doing this plan, my only suggestion is to put the pocket holes inside the oven area instead of inside the sink area, as the countertop is easier to screw in that way.
For the fridge, I used 11x14 clear acrylic for the shelf and glued in a motion sensing light. For the farm sink, I used glidden super glossy white paint, which is supposed to not show brush strokes but it did for me. I also made the shelf under the sink a half shelf. For the oven, I used cookie racks from the dollar store and a push-on light inside. The counter top is a realistic looking laminate I found in the shelving dept of Menards for $2. I found the wire disks for the stove top at a surplus supply shop for 75c each. My husband tiled the backsplash and we added that board after the grout had dried so the rest of the kitchen wouldn't get grout on it.
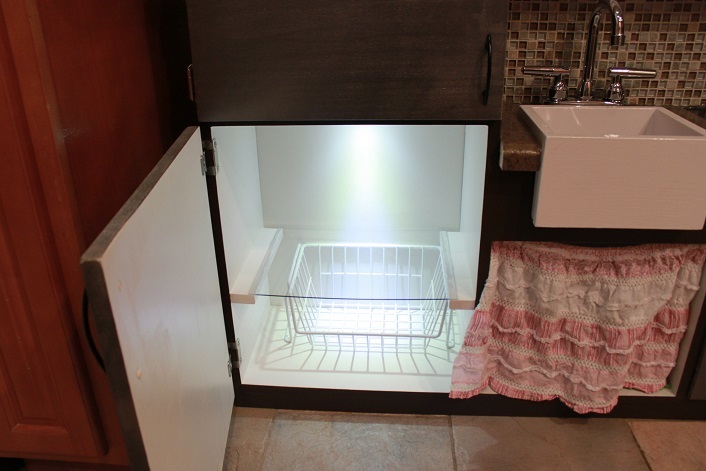
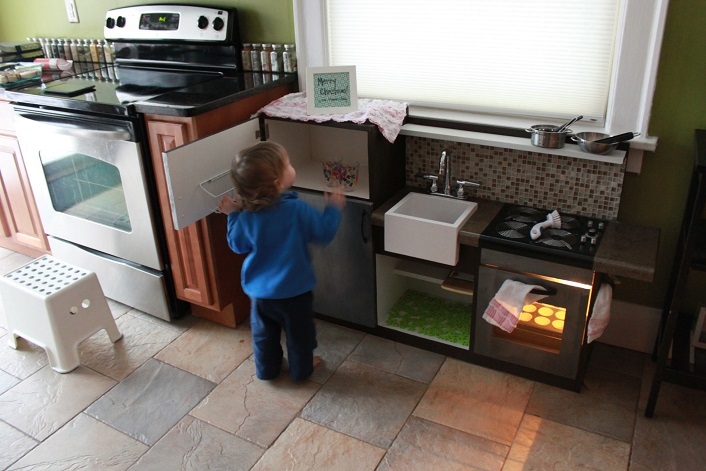
Mon, 01/06/2014 - 17:59
Great job on this play kitchen! It looks awesome, love all the details you used. That counter top looks very real, and I love how you put the white inside the fridge with the light! Clever and super creative! Fantastic job on your first project!
Tue, 01/07/2014 - 10:05
This is one of the most realistic-looking play kitchens I've seen. I love the look of the farmhouse sink, the white interior of the fridge, and the tile backsplash. This will be wonderful to pass down to a future generation!
For our first Easter, my wife wanted to bring both our families together to celebrate in our new home. I've never done any woodworking before but the plans from Ana and Shanty2Chic allowed me to stretch my creativity. I got some awesome power tools from my father and started cutting away. 2 weeks later we were eating, drinking, and laughing over a 106" farmhouse style dining table. The materials were from the local home store and it was untreated lumber. Because of my inexperience I bought Prime Douglas Fir. The table took 4 of us to move from the detached garage to the living room. Who knew that wood was so heavy!!! Thanks to Ana and the girls at Shanty2Chic for some great tips. I relied on the pocket holes to attach the top boards but added a 4x4 in the middle for a feature piece to the table. The table top support beams are through tenon and mortise (I researched this on YouTube) but shimmed a bit since I didn't make them 100% perfect. The bottom 4x4 support is laid into the 4x4 on the leg support. Such fun, and am definitely looking to start more (perhaps with a lighter wood) projects soon. I'll continue to post any/all future projects.
Sat, 04/02/2016 - 16:18
...because these "first build" posts are amazing!! Great job!! Goes beautifully with your gorgeous home!
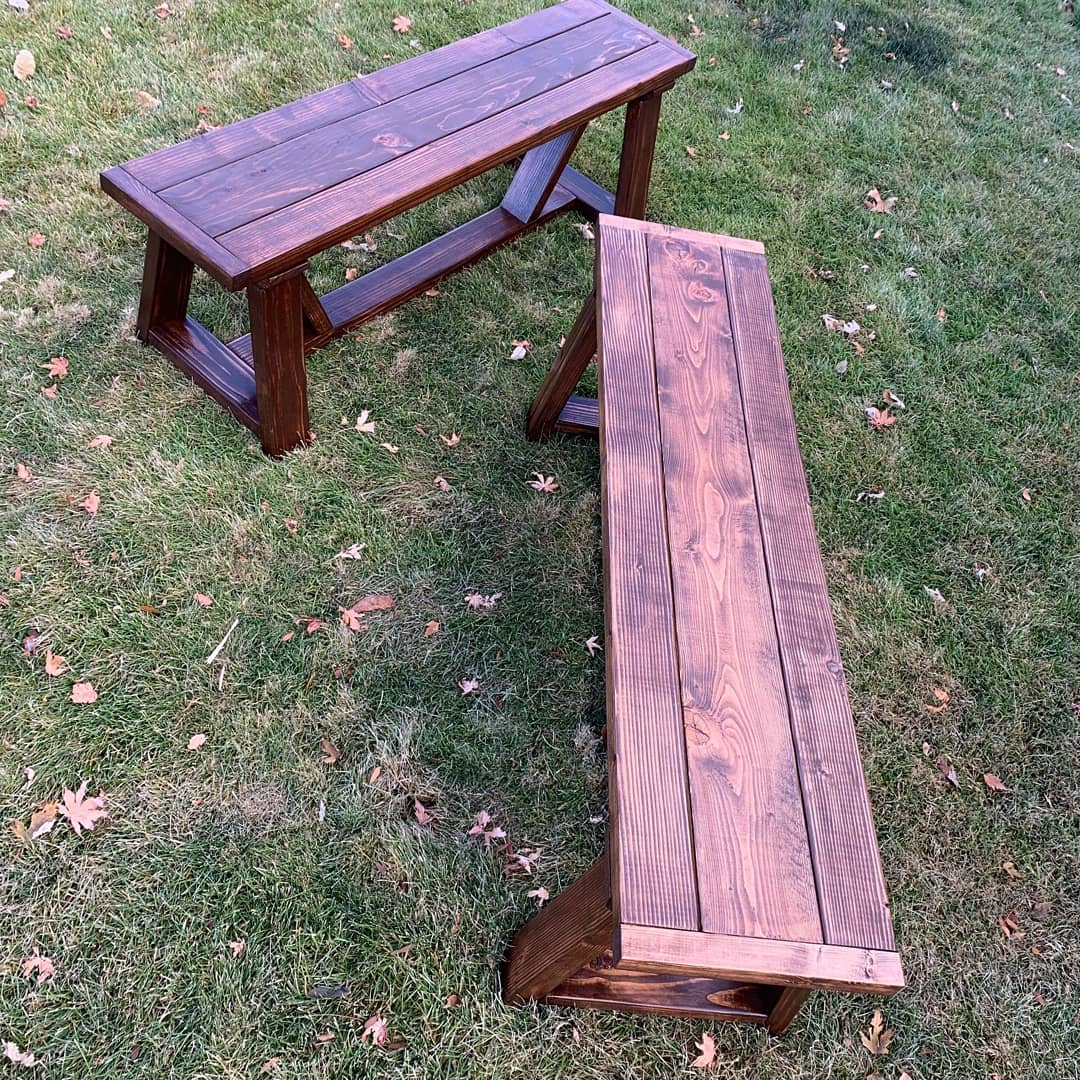
Fun project. Quite easy, but extremely sturdy. Gonna work great for kids.
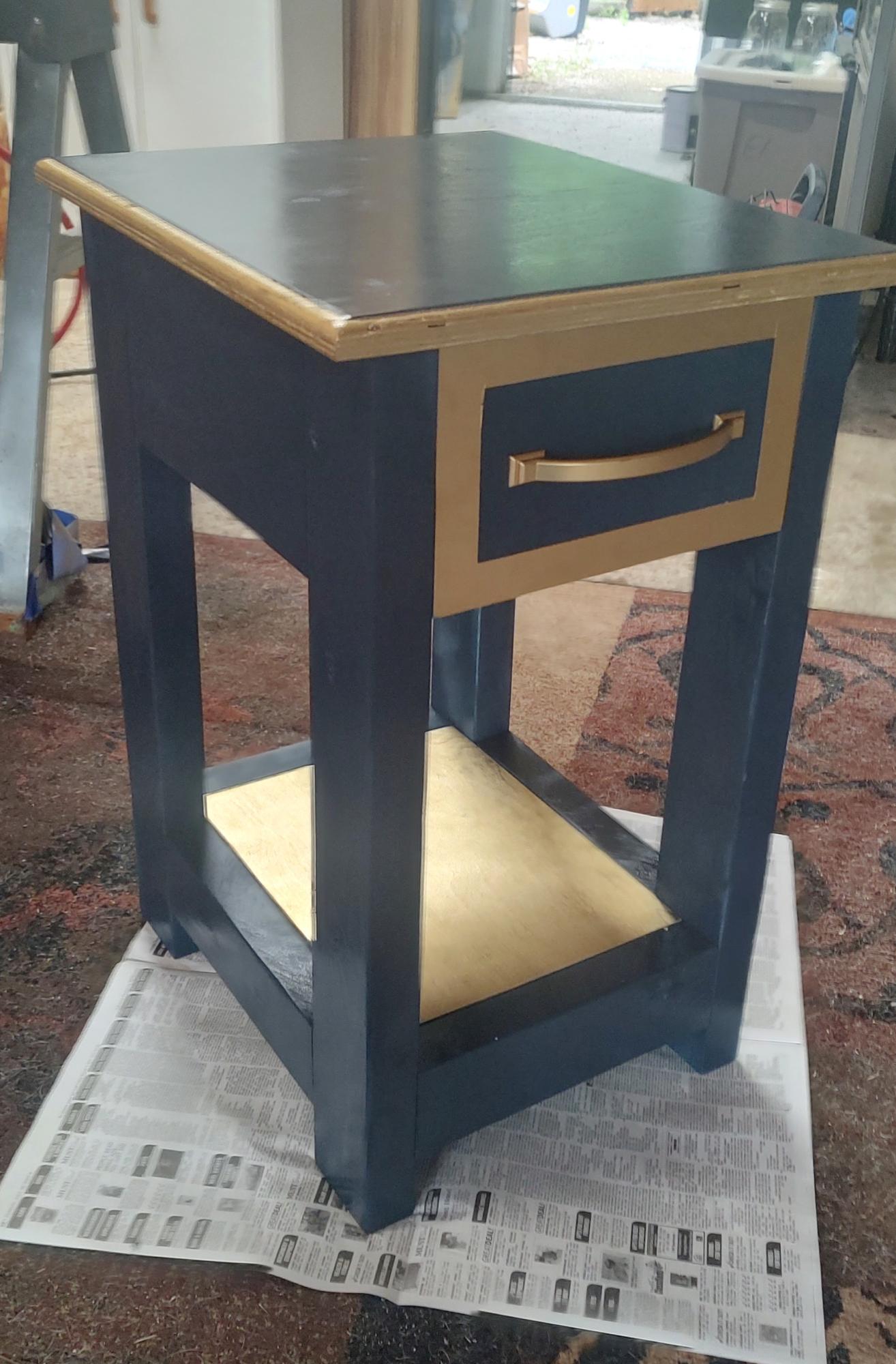
My wife bought the vanity on market place and I refiinished it with Amy Howard's Belgium Blue. So I built a night stand to match it , she's happy.
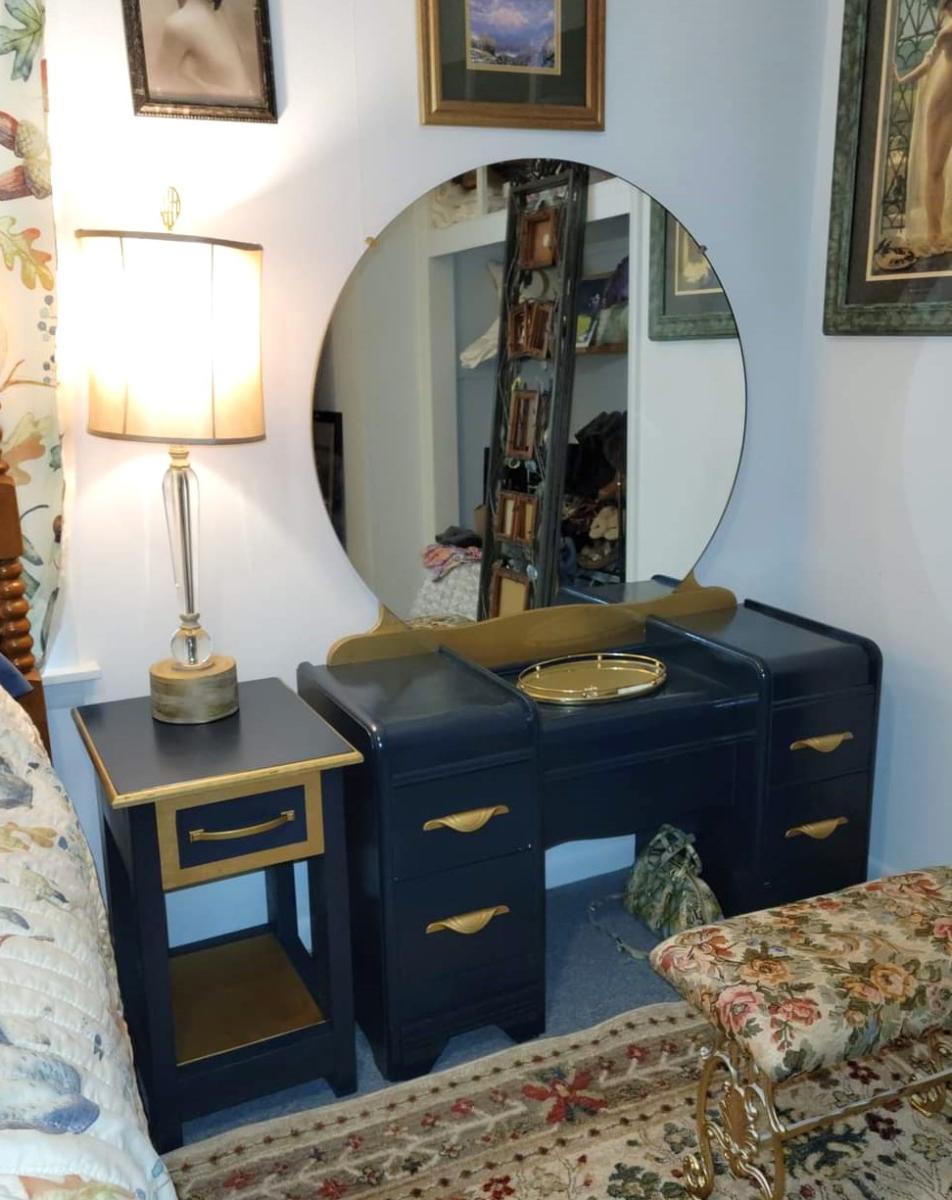

I wanted to add a breakfast bar to our kitchen but had nowhere to place the garbage can. An Internet search eventually led me to Ana's site and the perfect solution. I used the trash receptacle idea and integrated it into my breakfast bar. I added a cookbook shelf and incorporated shelves on the other side to use wasted space where leg room was not impeded. I also built a hidden shelf for cell phones, keys and wallets. The top is from Ikea and I cut to fit. The structure and base was all cut from a sheet of MDF and I added bead board for a bit of design. This site is fantastic! I've built modified versions of plans from this site including the shed, tv stand with side DVD shelves, mud room lockers, and have plans for more projects. I will post these projects soon. Thanks Ana!





Wed, 01/08/2014 - 20:10
I love your design and the incorporation of the trash can. Very practical.
Wed, 01/08/2014 - 20:27
The trash can space was originally going to be an area to store wine...thanks to my wife's suggestion I had to think of a way to store the trash can. That led me to this site and I've now been inspired to do several other projects based on plans found here. This site is terrific and inspirational!!

My first project! I was surprised how much fun and how easy it is to build something that’s beautiful & functional. I’m hooked! I can’t wait to build more!
Comments
Pam the Goatherd
Mon, 03/05/2012 - 12:31
Glad to see I'm not the only
Glad to see I'm not the only one who thinks this makes a good indoor piece of furniture! I'm going to make one for my son to use in his new apartment.
Pam the Goatherd
Mon, 03/05/2012 - 12:32
Yours turned out great! I
Yours turned out great! I love the fabric on the cushions!
Jen Joseph (not verified)
Sat, 03/10/2012 - 12:37
I'm also glad I'm not the
I'm also glad I'm not the only one. Its perfect for our kids when they drop stuff, it'll fall on the floor instead of the abyss with regular couches. Having a bit of a time finding easy bench cushion slipcover instructions to complete this though. I have 4" foam cut to fit but not sure if I should back it with ply, add batten on the top, etc. Any suggestions?