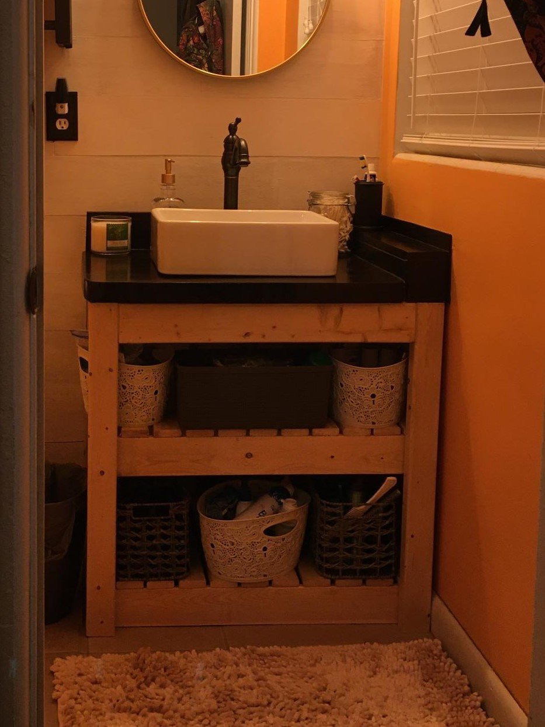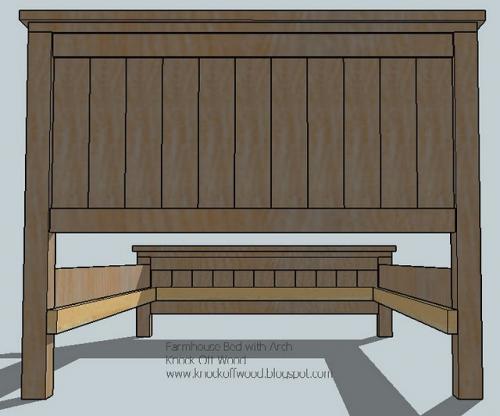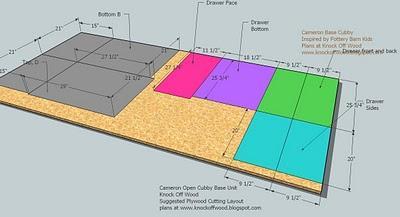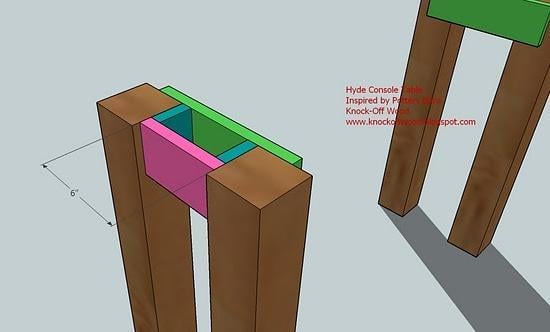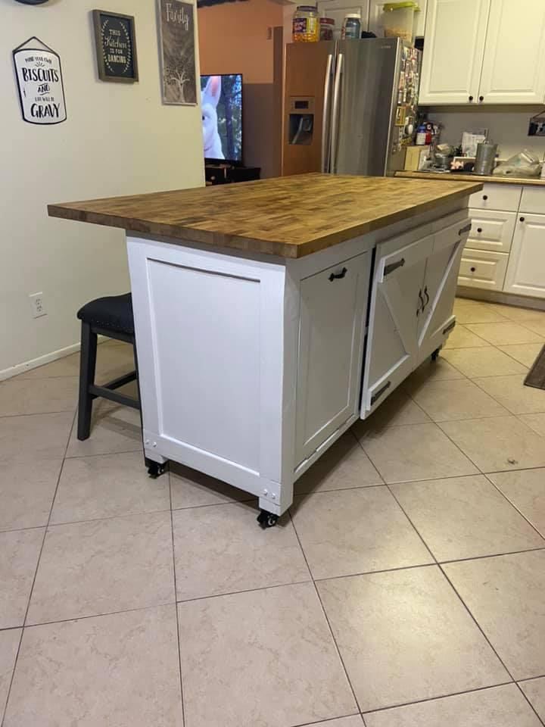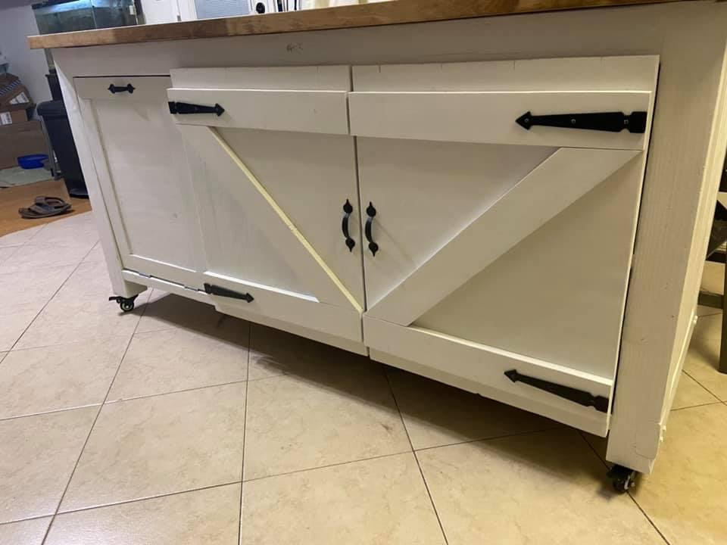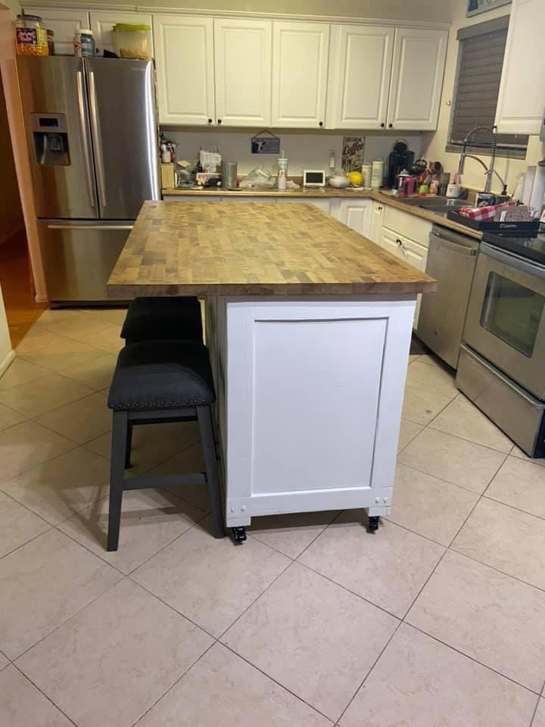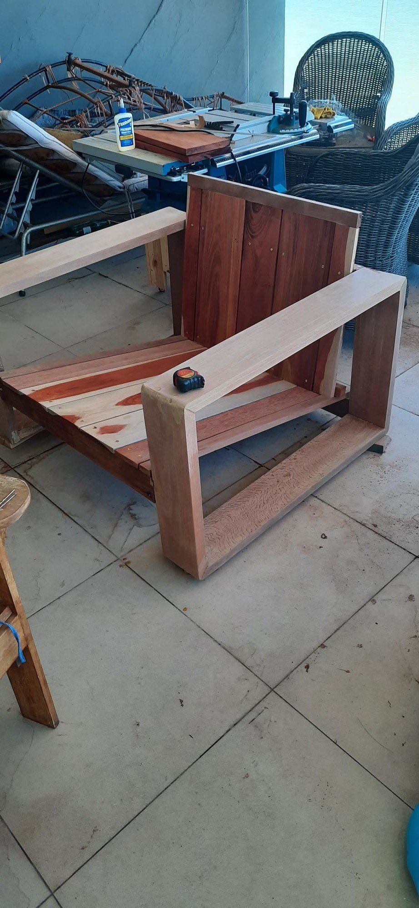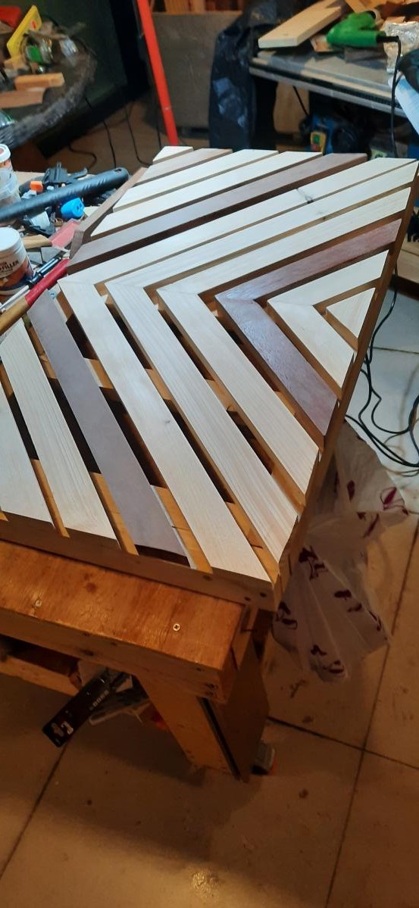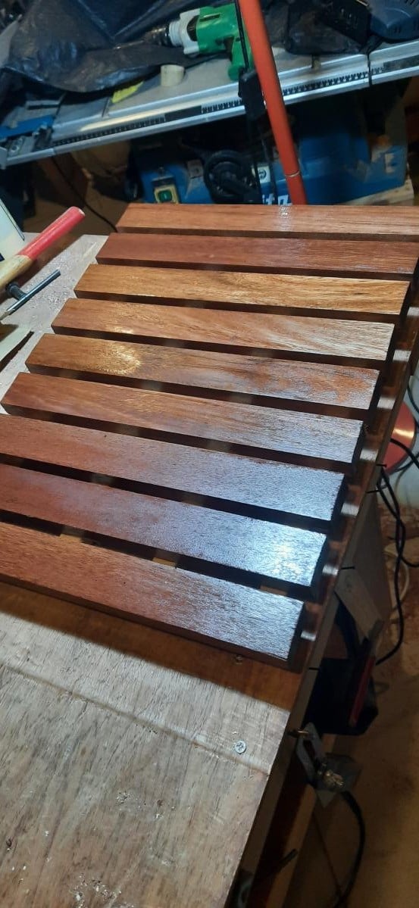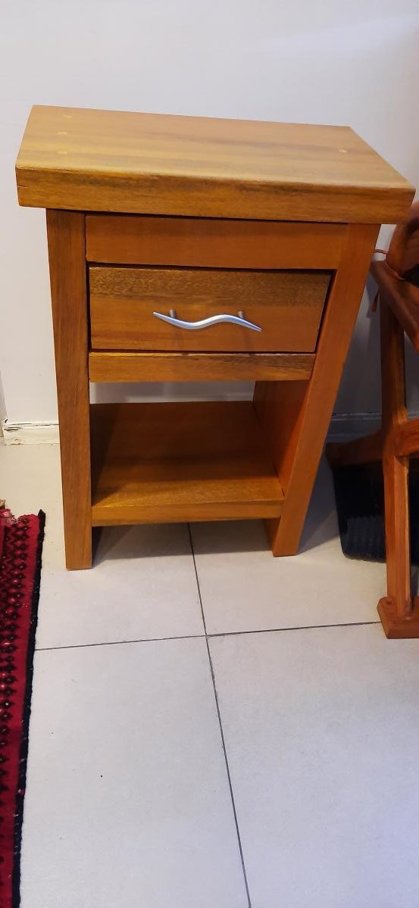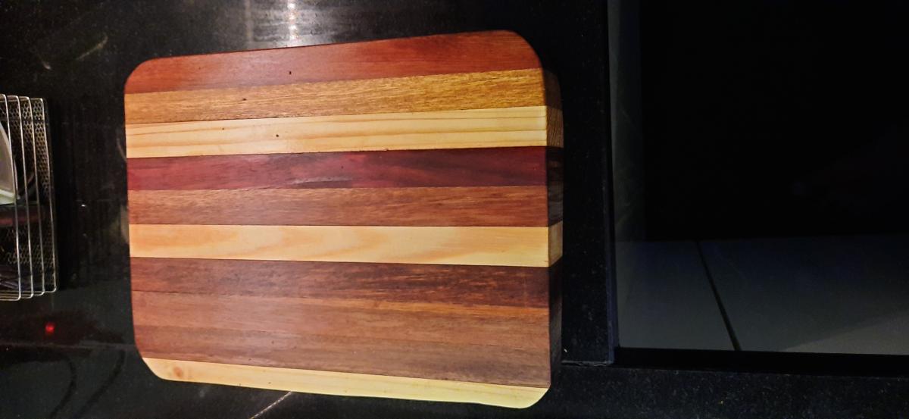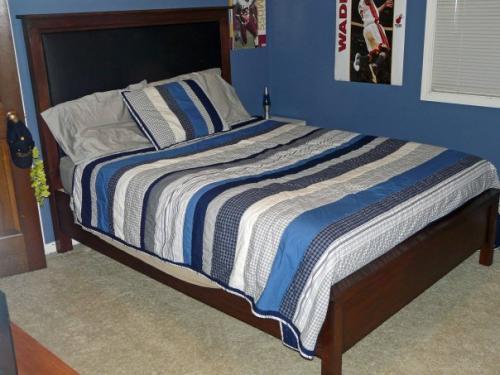Community Brag Posts
Weatherly patio set-modified
We have been searching for 3 years to find a sectional that would fit around our fire pit. The only thing we ever found were two curved sofas that cost $5000 needless to say, we kept looking. When I saw the weatherly plans I knew that I could modify them to curve around the fire pit. The piece is made up of three sofa sized pieces and connected by two triangular pieces. The HARDEST part of this project was finding the dimensions for the triangle pieces. It took 2 days, my dad and brother throwing trigonometry formulas at me, and a lot of trial and error. After that it was easy! I combined the plans for the sofa and the loveseat, so the loveseat would have the ends on them.
Comments
Sun, 06/26/2011 - 15:23
Awesome
I am building a "bench in the backyard" and agonized about using an angle other than 90 degrees. I finally decided to go simple and easy as possible. We will see soon if it works out.
Isn't it so wrong that the wood for this whole project cost LESS than the cushions!
I am so envious of wherever you live. Beautiful!
Fri, 11/04/2011 - 09:49
Love the idea!
But I think my triangular sections would be raised (to cushion height) table tops...
Now to build a deck so I can build THIS!!!
Tryde outdoor kitchen surface
This is my second project - I made an outdoor cookng surface modeled after the Tryde coffee table. The 4x4's are 36" tall and made it 21" deep - this is great for my outdoor grilling station.
I truely enjoy this desig, and I try to use it for anything going forward.
I love the deep color that the minwax red mahogany stain brings - this has 3 coats of polyurethane.
If you notice the table next to the tryde table - my father in law came up with a design to make the grill tops taller than the standard configuration - I will try to send a cad version of this to Ana so that she can post it up on the site.
the ground is not level with the slate.





minwax poly urethane glossy
Handmade by Tim
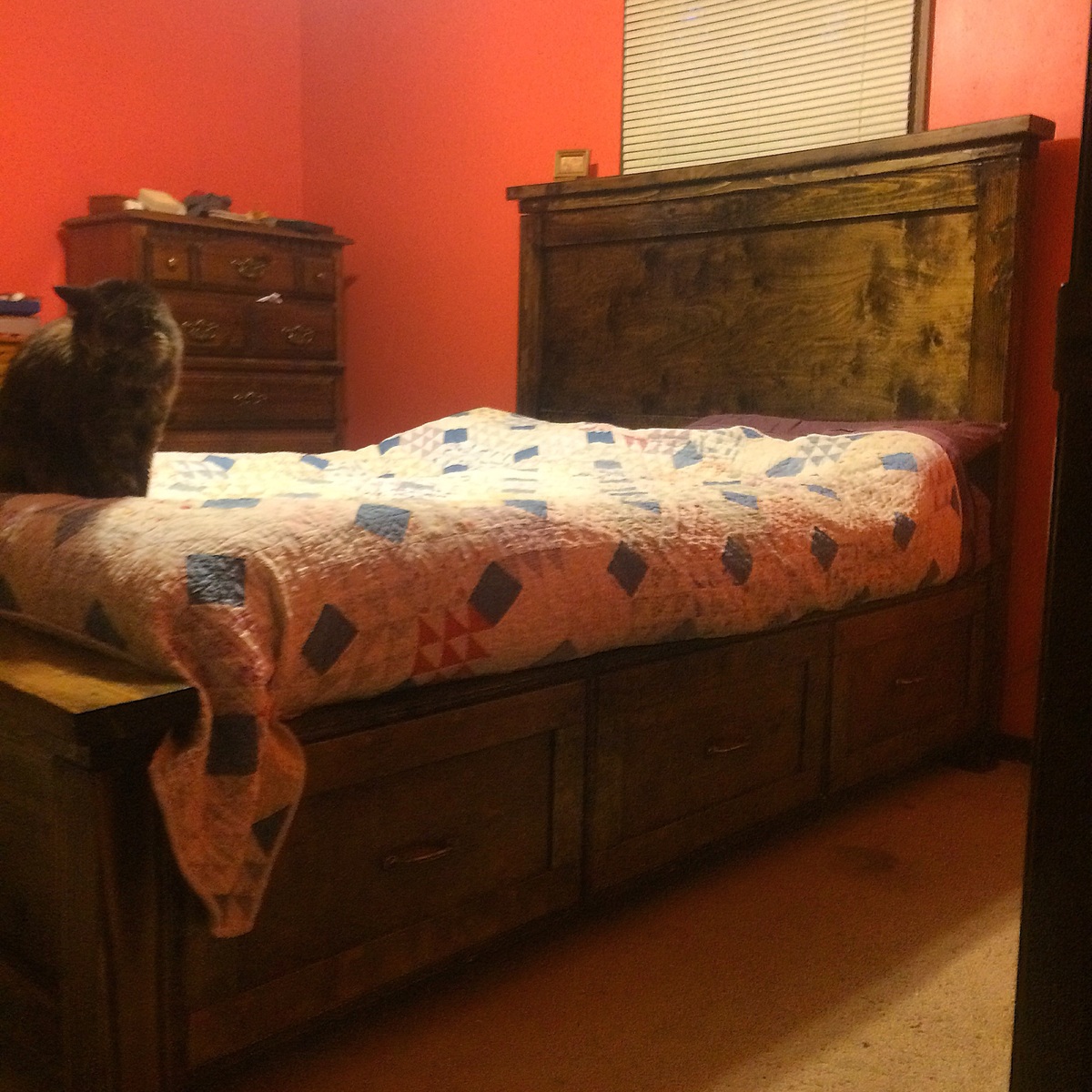
Really handy for getting more storage space without taking up extra floor space
Comments
Tue, 08/25/2015 - 17:39
Assembly tip
A plate (biscuit) joiner is really helpful for building the cabinets, especially if you're going to have the drawers.
Sometimes Re-purposing and Refinishing Is As Good as Building
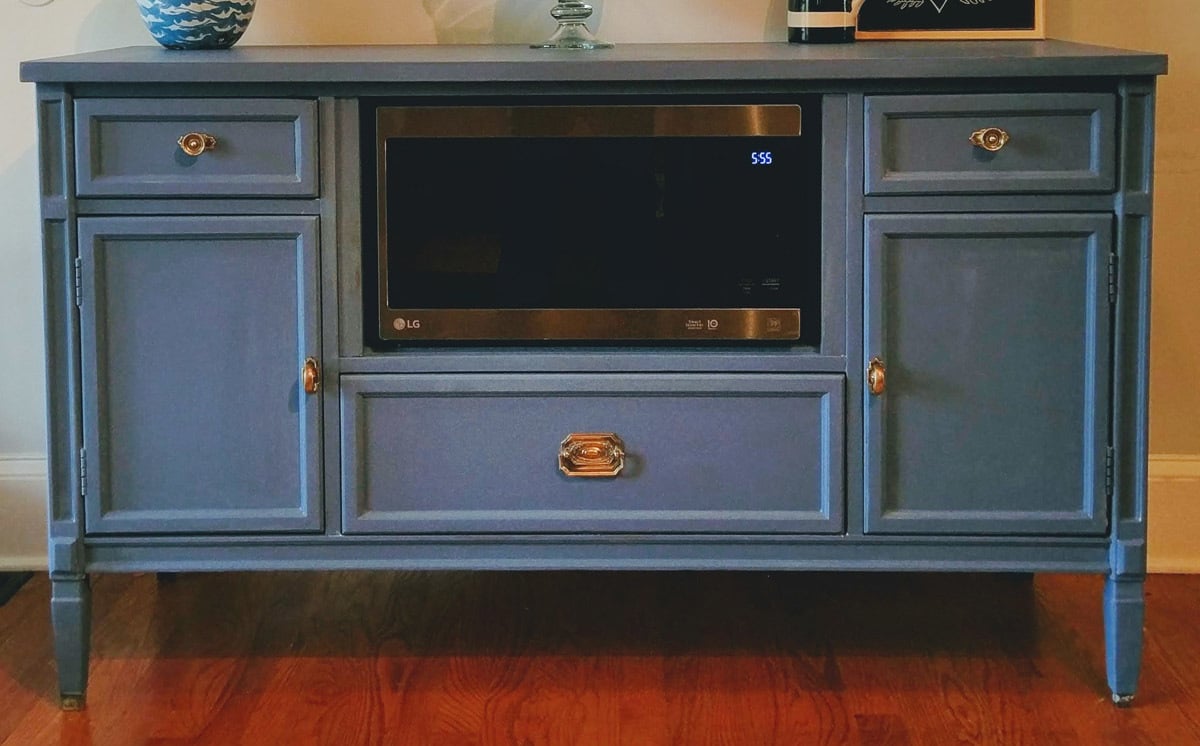
We took an old hand-me-down buffet that we've dragged around for 10+ years, ripped out the top two drawers, and added a few coats of chalk paint and wax. Now we have a "brand new" piece with a built-in microwave. We went from hating this old piece to loving it.
More pics are available on our blog: http://famousartisan.com/refinished-buffet-with-integrated-microwave-shelf/
Ten Dollar Cedar Raised Garden Beds

Since moving and finding Knock Off Wood, we decided now would be a good idea to try some gardening (again...after failed attempts!) These beds are so simple but beautiful out in the yard and for the first time I actually have vegetables growing. We used the cedar fence posts just as Ana suggested.
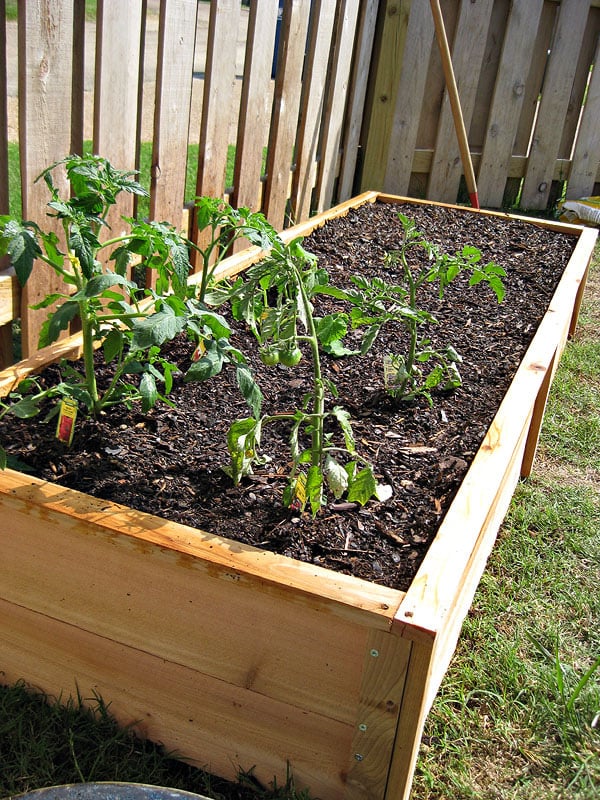

Comments
Improvised Modern Patchwork Dresser
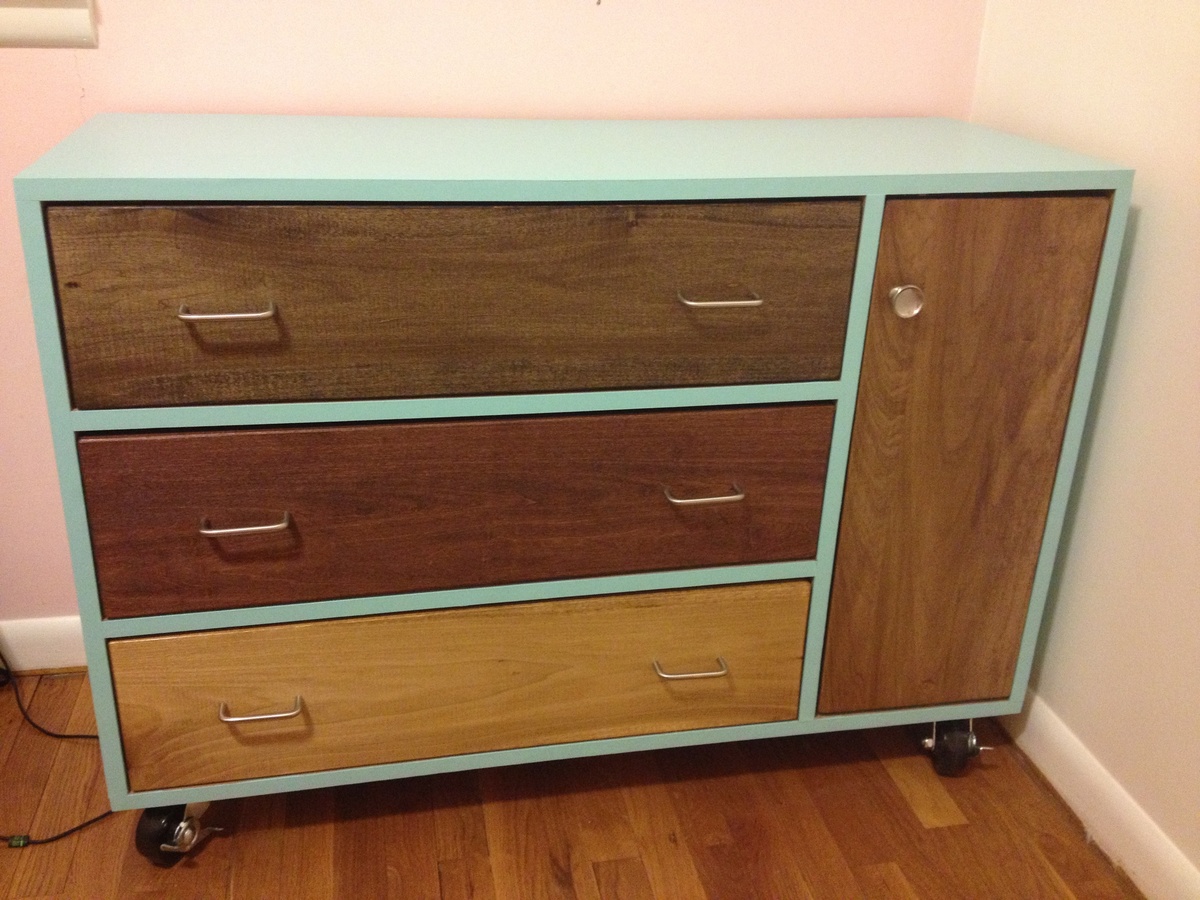
We used MDF board for the frame, and covered the cut edges with veneer. We used Poplar premium wood from Lowes's for drawer fronts and cabinet door. We shortened the length by about six inches, and replaced the three drawers on top with one large drawer so that it functions better for us.
Comments
Fri, 11/22/2013 - 08:20
staining the poplar drawer fronts
Hi Andrea. I love your dresser. I wanted to ask you about staining the poplar. I have read that poplar does not stain well. Did you condition the wood first, or did you just wipe the stain on the bare wood?
Double Pedestal Farmhouse Table (small)
This table is adapted from the triple pedestal farmhouse table, so that it would fit in my dining room. I don't care as much for the curved accents in the origional plans, so I left them straight.
Lesson learned when choosing lumber: kiln dried studs when buying 2x4's is slightly more expensive, but worth the extra cost. The cheap stuff is wet and difficult to work with, and can sometimes shrink after it dries over the course of a month.
I applied the pre-stain with a cloth and gave it 30 minutes to soak in before applying the stain. The stain went on smoothly with a cloth and dried for a day before applying two coats of satin polyurethane with a fine bristle brush.
Comments
Almost Farmhouse table
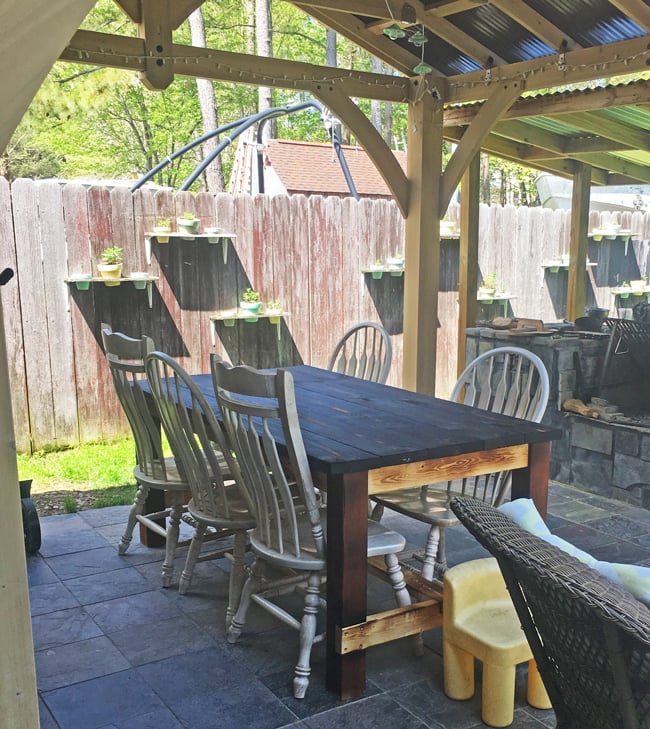
I choose to make the farm house table and try my hand at Shou Sugi Ban (Japanese wood burning) as a way of finishing the table. The burning left the wood with such a beautiful finish and the end grain was awesome, that I decided not to cover them the bread boards. Thank you for the plans Anna!!!!!
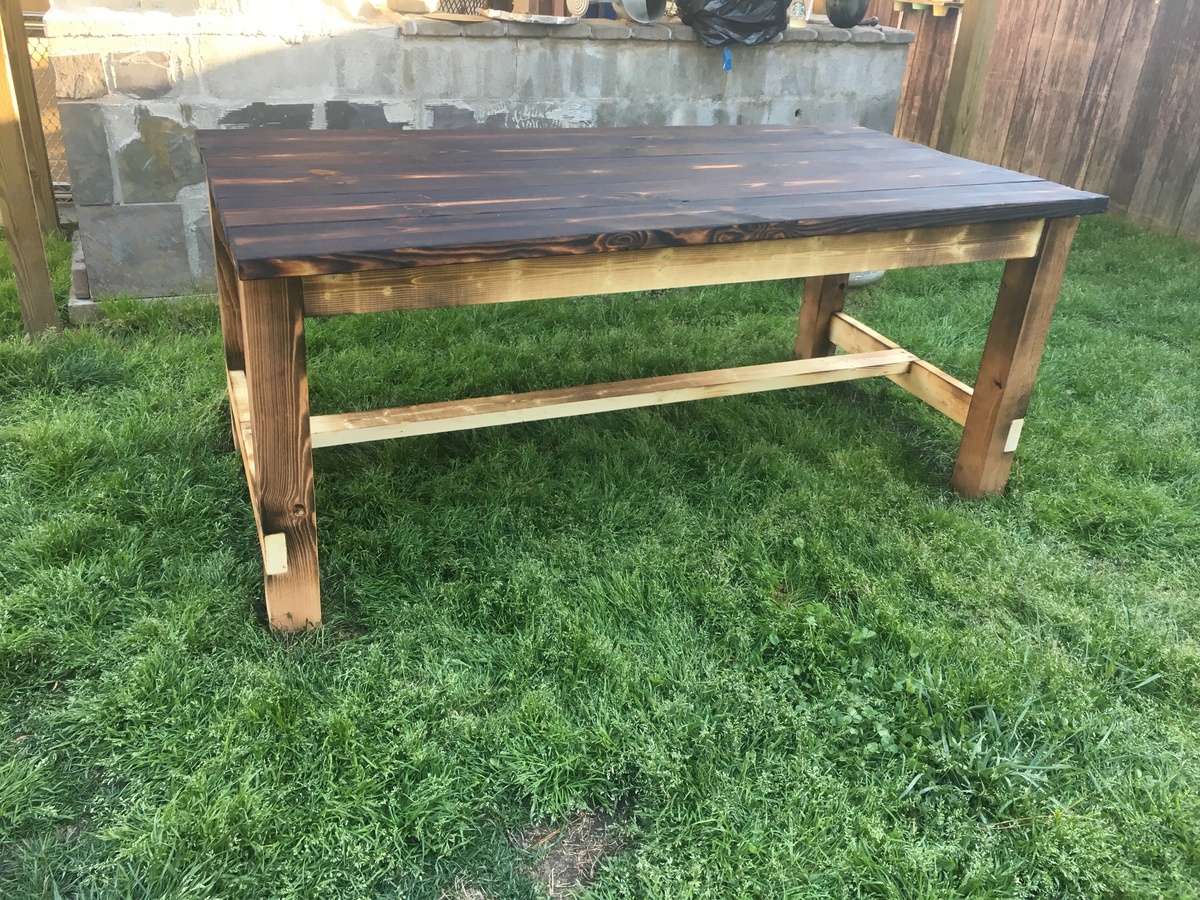
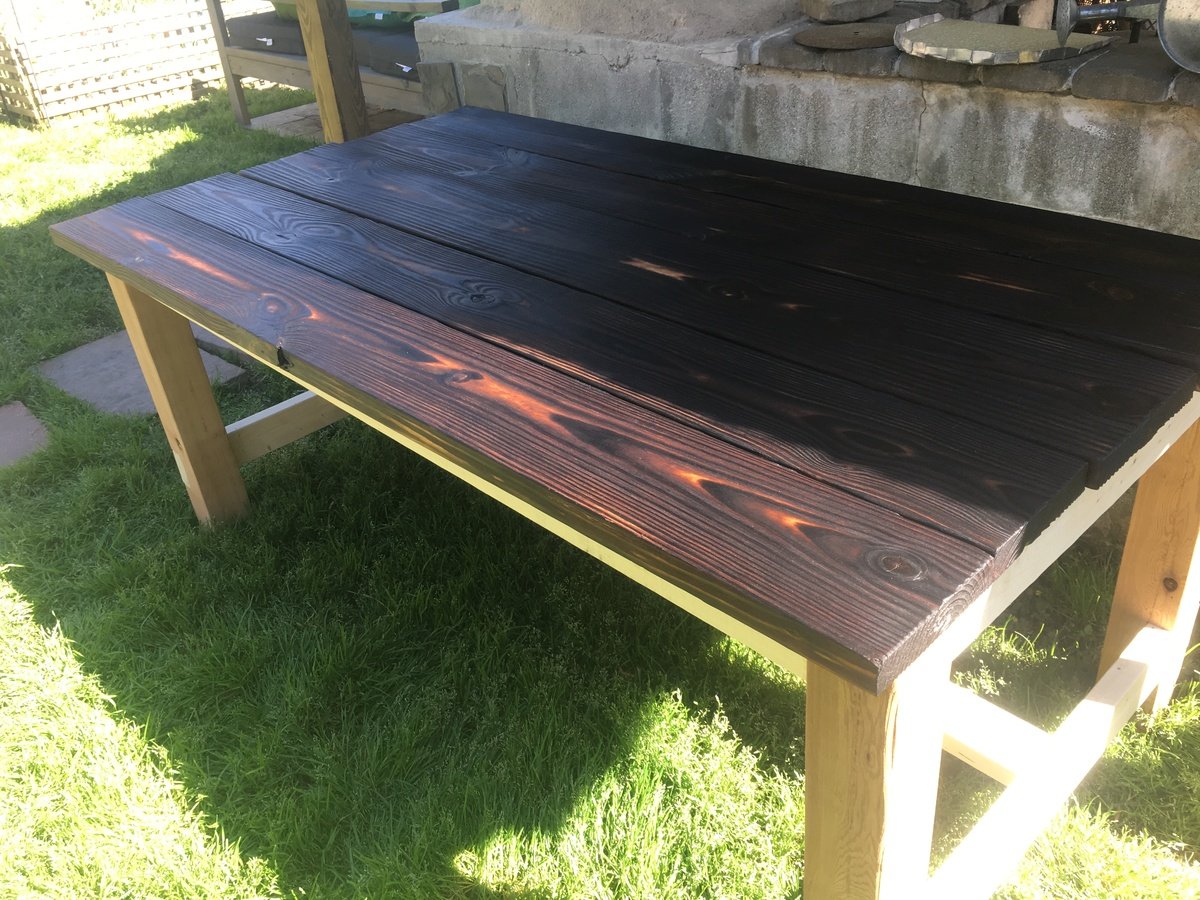
Laundry room closet shelves
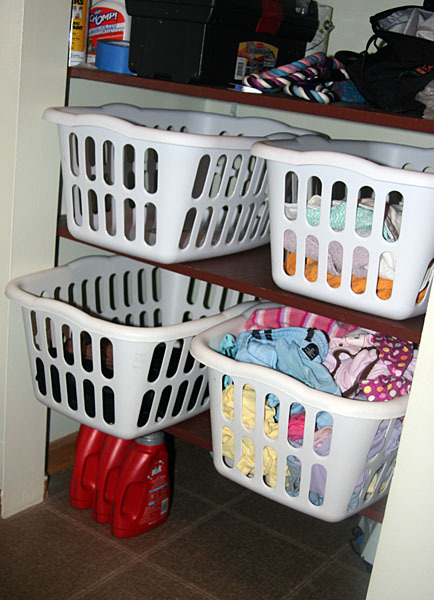
Our house came with a laundry room (yeah! : ) ) that had a small closet with a basic wire shelf and a door. I thought "how silly" and I knew there had to be a better use of the space. Inspired by Ana's laundry dresser I decided some shelves for dirty laundry would be better then putting it on the floor and the other shelves are nice for other things.
It took me weeks to complete because I have small children and needed them to not be near the saw or paint and I needed time for the paint to dry. Actual time was not long though. Could probably be done in a weekend (allowing paint to dry).
Materials-
2 sheetes of plywood. I got 4 shelves from one sheet so I have a large leftover piece
primer
paint
braces
self tapping screws
I cut the shelves with a circular saw to fit exactly then primed and painted. I found the studs and marked them at 13, 26, 39, 52, and 65 inches and then put in braces and put in a shelf. I had to do one set of braces and a shelf at a time or the next shelf wouldn't fit since it was a tight fit.
The 12" between each shelf is perfect for laundry items and other things we store there. It has made the whole laundry room feel much bigger and more organized.
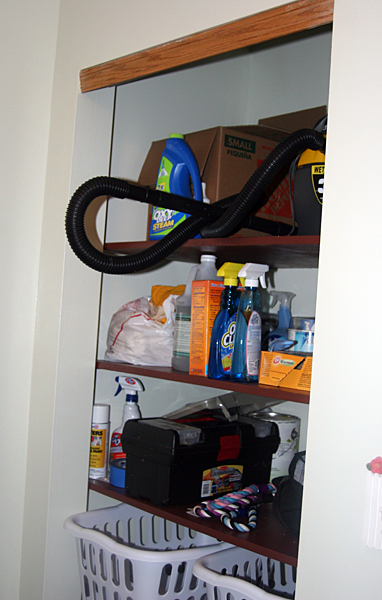
Wall-Spring Bud by Benjamin Moore, similar to the lighter C11 from Olympic. A very light yellow/green
Comments
Tue, 07/05/2011 - 14:05
I never understood those wire
I never understood those wire shelves, our house is full of them! I have so much left to do. thanks for sharing!
Ikea Fort Bed
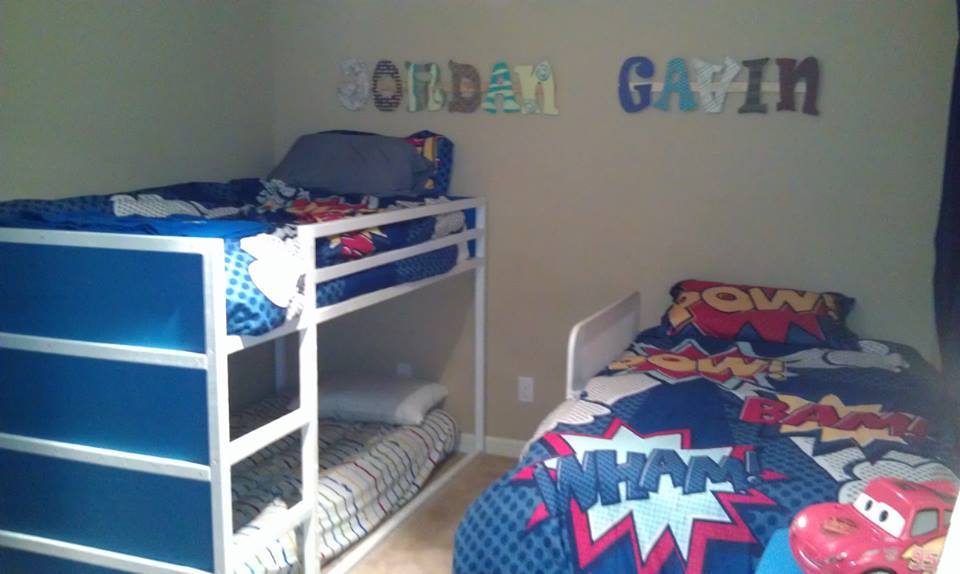
It was a fun project to work on. The hardest part was painting it and being patient enough to let it dry and giving it a second coat! It cost right around $100 to make!
Farmhouse Dog Bed
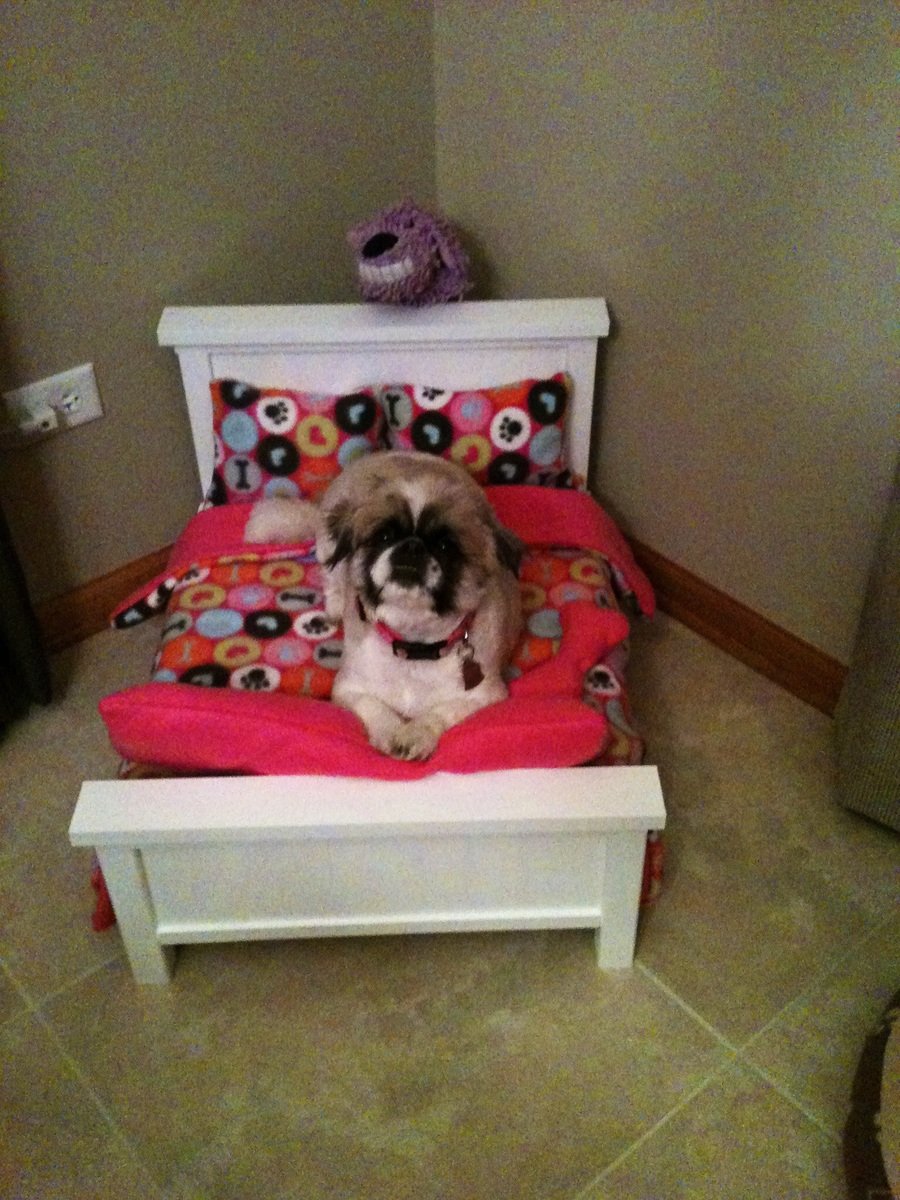
I reworked the dimensions for the Farmhouse Doll Bed to accommodate my 20 lb Japanese Chin, Delilah, and reinforced the bottom to support her weight with an additional center leg and 3/4" plywood. I used 4" foam for the mattress and fleece fabric to make her "bed spread" and pillows. She loves her new fancy bed!
Utility room storage modified for skis and a freezer
http://www.ana-white.com/2014/09/free_plans/easy-economical-garage-shel…
This is the garage shelving construction method, but modified because we needed room for the freezer, there is a steel support column, and skis needed to be hung.
It's really three "ladders" of 2x4s, nailed with my framing nailer. The rungs support the shelves.
- The only dimensions I measured were to reserve space for the freezer, and the height of the support for the ski rack pegs. The rest was based on the height of the things I wanted to store (coolers, etc), the width for the shelf unit was "as wide as possible" and the depth was "as deep as possible without covering the power outlet".
Cut to fit. - The ladder pair at the rear of the photo makes one shelf unit.
- The third ladder has rungs on both sides of the support column to stabilize it, keep the skis from banging into the freezer, and to provide a place to put the ski hanging pegs. It is also has one support for the shelf over the freezer.
- The shelf over the freezer area stabilizes the unit side to side. It's a good place for bulk paper storage because that is light and not heat sensitive.
- The only truly new pieces of lumber were the 6 2x4 studs for uprights and some of the rungs. I used all the suitable scrap 2x4s I could find before I cut into new wood.
- Shelves were made of scrap plywood from another project, and some salvaged wood from the garden shed. Some were previously part of my truss shelves, which were no longer needed after the workshop storage improved. (yes, I recycle my recycled and reclaimed wood.
- Shelves are nailed in place with finish nails to keep them from slipping.
- You can't see them, but each shelf has a 1x4 or 1x6 board nailed to the ladder behind it to keep things from falling through the gap.
- Ski storage is dowels inserted into a 2x6. The paired dowels are far enough apart that the ski bindings won't whack into each other. After the picture was taken I put an over-the-door coat hook between the skis to hang the poles.
- The space for the folding stepstool was 100% accidental!
It's CHEAP and EASY storage.
Two reasonable skilled people could do it in an afternoon.
Comments
Thu, 06/14/2018 - 11:36
Hi Tsu! I love how you did
Hi Tsu! I love how you did the "ladder" style for the horizontal supports - so smart! Great storage, and as always, great to hear from you! Ana
TV Console
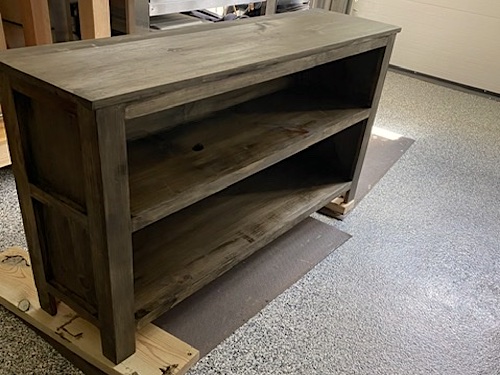
Used knotty pine, and finished with Varathane using stain color “Jacobean”. Modified from a bookcase plan.
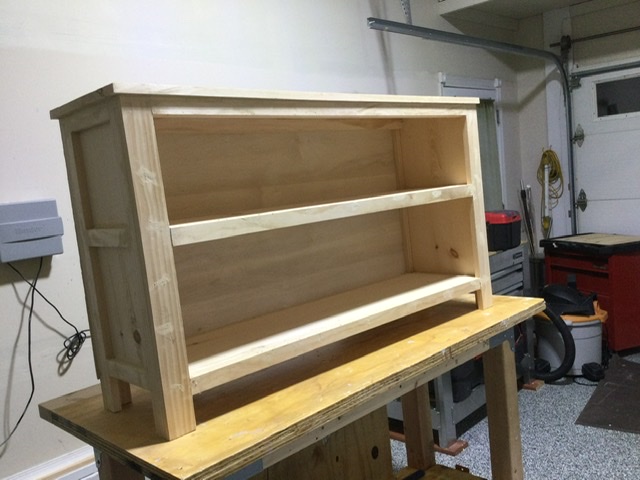
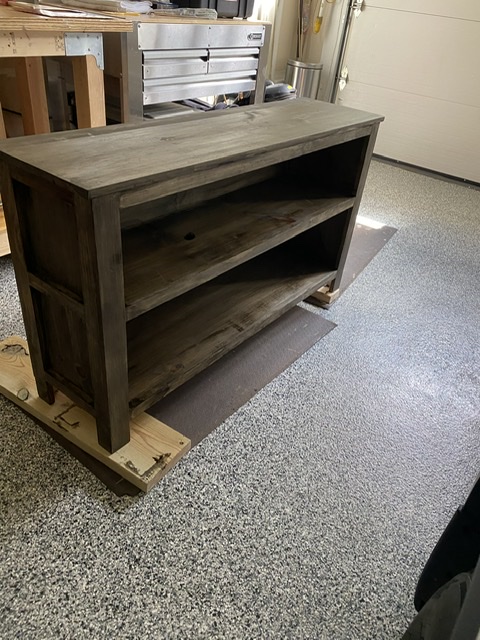
Comments
DIY Kitchen Island
or maybe I should say DDIFM?
Dad, do it for me?
I really needed a place to store my cake plates...
other than their current home on top of our fridge.
The rattling and shaking that went on every time we opened the freezer
was about to give me a heart attack.
I found this beautiful table that was constructed DIY
from plans on the anawhite website and fell in love.
So my dad got to building, and sanding, and building, and staining. Then he brought me this gorgeous table last weekend. I can't stop staring at it. I am obsessed with the wood grain. The slats. The perfect handmade storage solution. The contrast between the dark wood and my mostly white serving pieces. The height. The endless entertaining possibilities.
I promise the pictures do not do it justice...
Comments
child's airplane swing
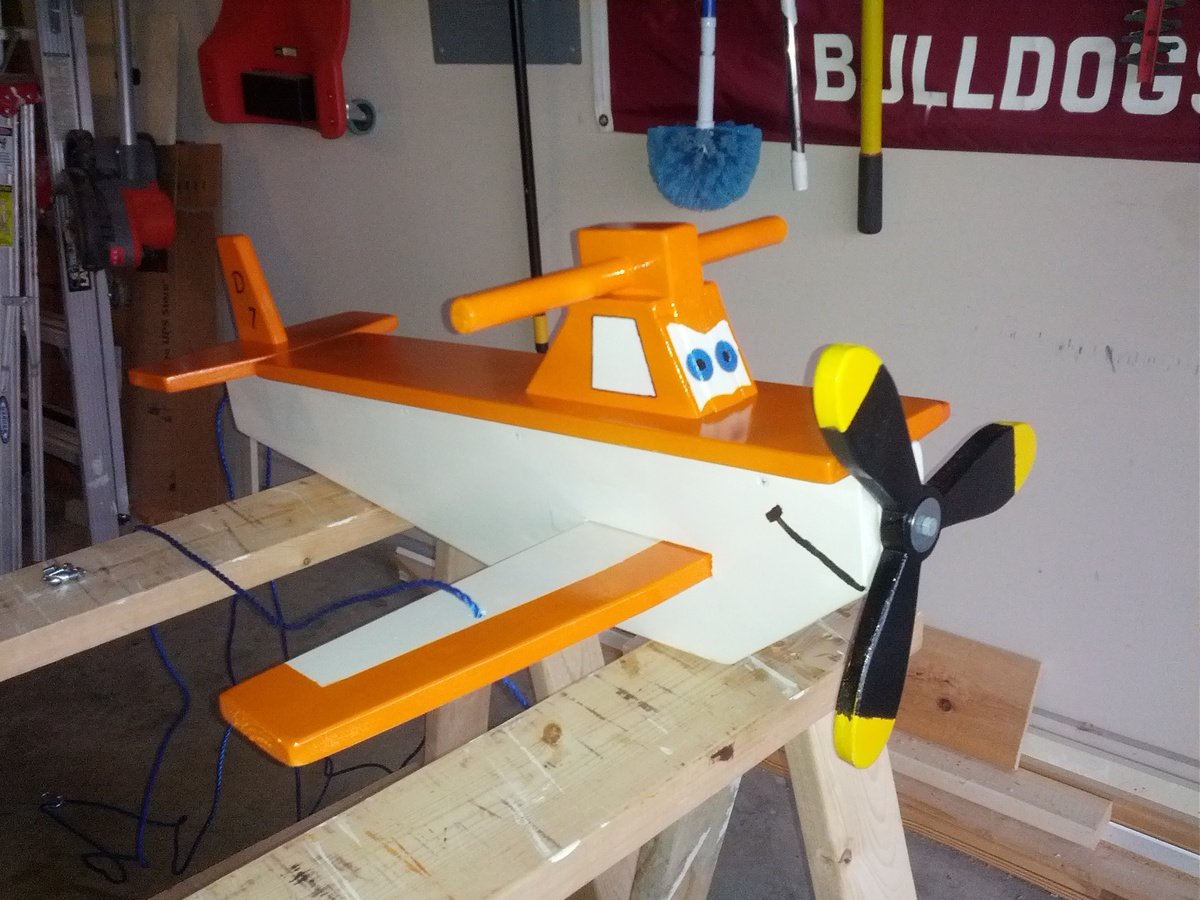
Thank you for the great idea!
I built this for my nephew's birthday.
I took the child's airplane swing and modified it to look like the character from Disney's Planes.
Comments
Sun, 08/11/2013 - 05:55
Super cute!
This is soooo cute, your nephew is going to love it!! I love how you gave it a Disney character's face!
Jacob's Toy Box - 5 Year Old
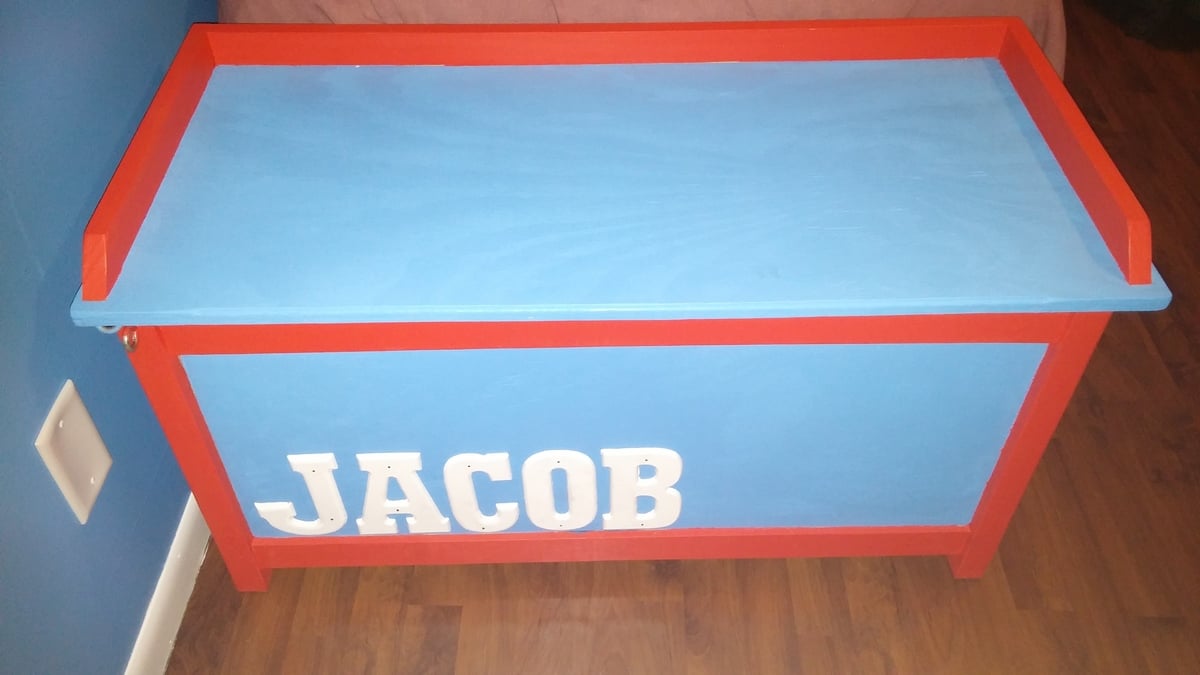
Our 5 year old's toy box. My son chose the colors and my awesome wife painted it. Letters are from Hobby Lobby and the lock on the left was actually my son's idea.
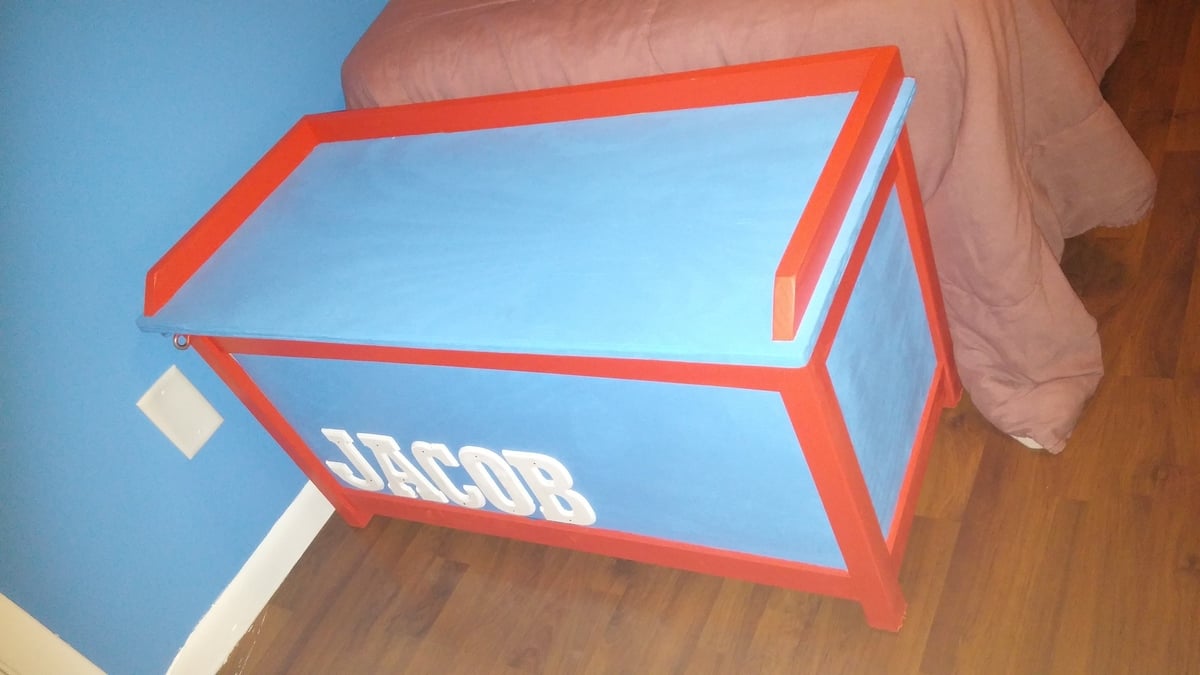
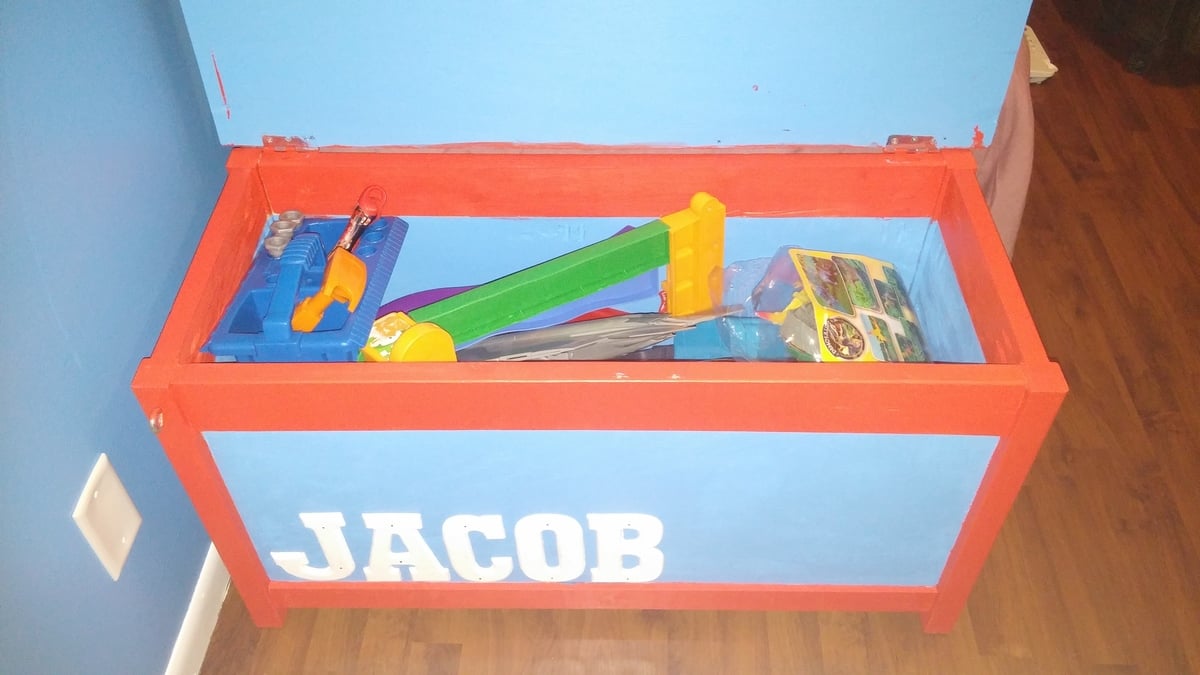
DIY Leaning Bathroom Shelf
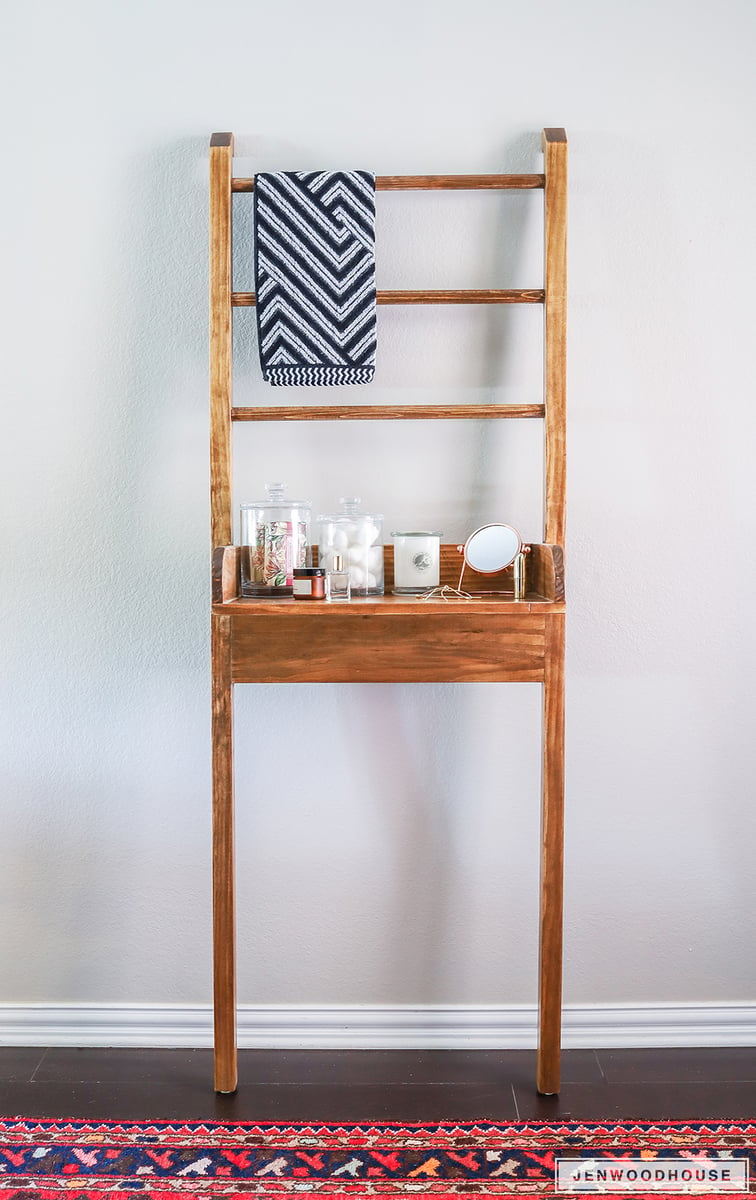
Hi friends!
Jen Woodhouse from the House of Wood here.
Today I'm going to share with you an amazing storage solution for those of you who are renters, are looking for a non-damaging way to add more space, or just in general want an affordable storage option. I'm walking you through the entire project so even if you're a beginner woodworker, this DIY Leaning Bathroom Shelf may be a great project for you!
Be sure to tag me @jenwoodhouse if you share photos of your build on social media. I'd love to see it!
You can get all the details for this build on my website jenwoodhouse.com
Greenhouse
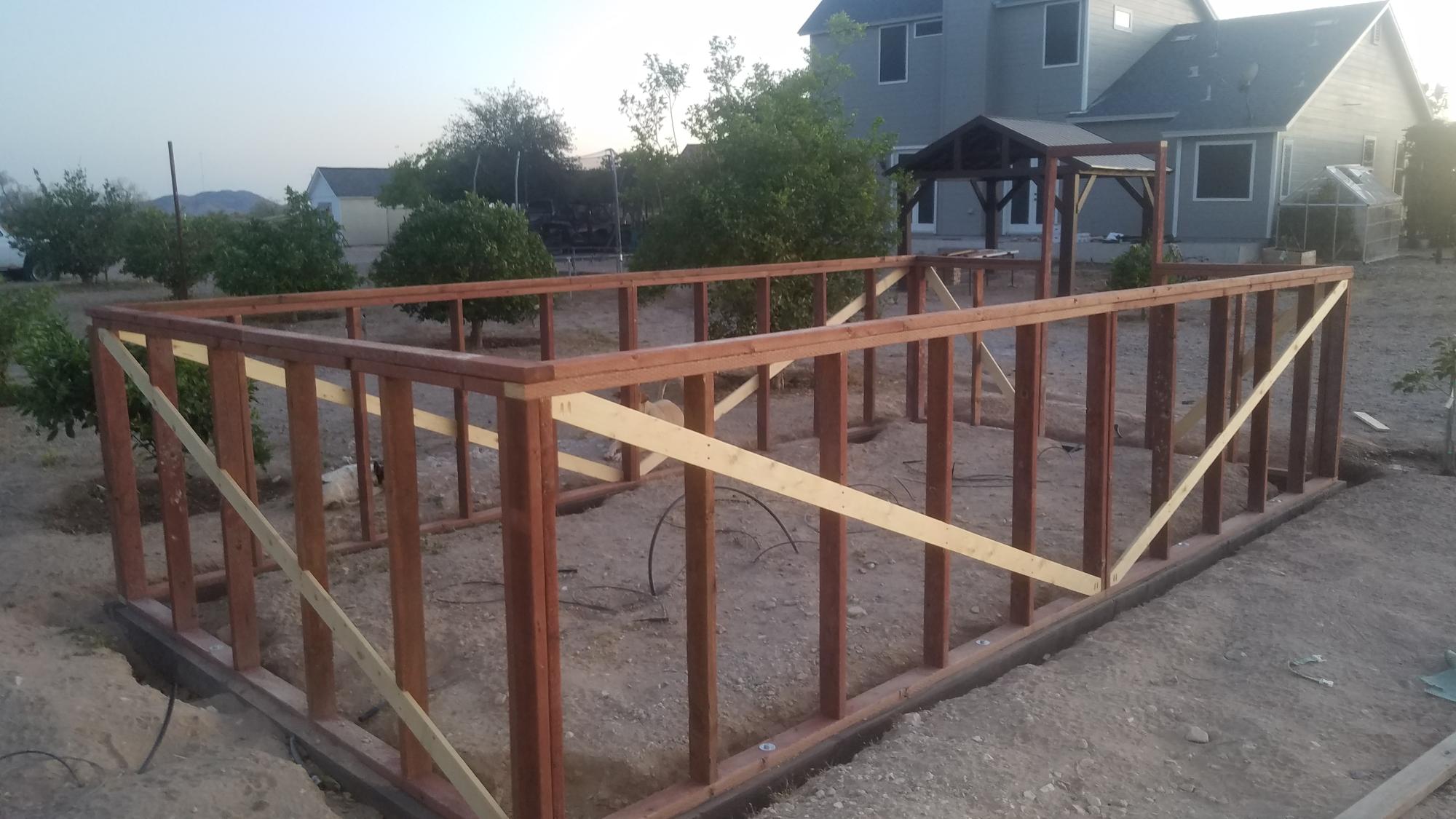
Greenhouse is nominal 10X20. Internal square footage 192.6 sq-ft so no permit required (< 200 sq-ft). Modifications planned:
1. No metal on vertical walls since sun light is desired at all levels. Planting will be directly in the ground as well as in cedar boxes an on shelves.
2. Let in (mortised) 1x4 diagonal bracing to provide strength since no metal will be used on the verticals.
3. Two windows in the back wall (truss). Not sure yet where to source these - suggestions please? Might build them from scratch.
4. Dutch door on the front wall so that the top half of the door can be opened in combination with the back windows to allow air flow the length of the greenhouse.
5. Metal flashing on the exterior corners just for a nice finished look.
6. Has a 6 x 6 preassure treated (rated for ground contact) perimeter foundation. All other wood ,except the diagonal bracing is pressure treated rated for above ground. Finding 1 inch pressure treated wood seems impossible.
7. Ridge poles will be 2x6 so that sloping joist hangers can be used to attach the rafter legs to the ridge poles.
8. Will have a middle truss so that two 10 ft ridge poles can be used. I believe finding a nice straight 20' pressure treated 2 x 6 would be difficult or impossible.
Will add more photos as the build progresses.
Comments
Sat, 05/07/2022 - 07:55
This is going to be awesome!
Thank you for sharing, can't wait to see the progress! I am not sure where to source the windows, I would suggest building to suit the sizing and type you desire.
