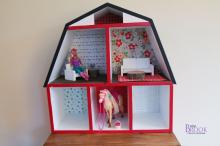Search Results
… bookshelf. The only difference is the top has beveled ends for the barn style roof. NOTE: Dividers are optional! You could just add in 1x3s … glue. Attach to all fixed shelves and dividers for the best joint. … Barn Dollhouse - Small …
Read More
Project Plan
… Pin For Later! … DIY Screen Door - Featuring Designer Trapped in a Lawyers Body …
Read More
Project Plan
… banding to the fronts of the shelves. … We opted for a full overlay door using 1-1/4" overlay concealed euro face frame hinges for the doors. … 36" Wall Cabinet, Double Door - Momplex Vanilla Kitchen …
Read More
Project Plan
… overlay hinges, but we opted for full overlay doors. These are the door and drawer sizes we ordered for full overaly doors. We used 1-1/4" … euro style - more on this later) for hinges. … 21" Base Cabinet Door/Drawer Combo (Momplex White Kitchen) …
Read More
Project Plan
… from face for adding the drawer faces in next step. … Construct your door faces and install with hinges. Then position the drawer faces over … 1 1/4" finish nails and glue. … Armoire with Drawers and Mirrored Door …
Read More
Project Plan
… Farmhouse Nightstand with Drawer Plans Farmhouse Nightstand with Door Plans Luggage Rack Bench Plans Mini Fridge Microwave Snack Cabinet Plans Sliding Barn Door Hardware Tutorial Coffee Pod Storage Drawer Crate Plans Cup Tree …
Read More
Blog Post
… to rafters and side walls and all support boards. … Add the 2x2 door stop to give the door something to stop on. … Build the door and hang inside the opening. Make sure there is a gap at the bottom …
Read More
Project Plan
… it was built by factories. This collection, inspired by Pottery Barn's Printer Collection, is amazingly easy to build. And because it's … You totally got this one! DIY Open Hutch Plans Inspired by Pottery Barn's Printer Collection Oh, yeah - the new blog hopefully will be …
Read More
Project Plan
… under the bottom edge. You will need to miter the outside corners. … Door Construction. Cut your 1/2″ plywood for the backs. From leftovers … This also makes a nice finished look when the bookcase is opened. … Door Construction. Use 3 Hinges per door and attach the doors to the bookcase. I like to add magnetic clasps …
Read More
Project Plan








