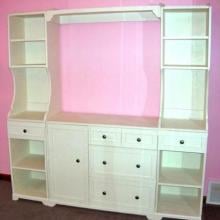Search Results
… entire master bath layout around that dream. Every time I walk by the door to the master bath, I get a glimpse of the tub and have to smile a … hard earned "spa" tub. So I moved the bath storage ladder behind the door, next to the toilet, where you can't see it unless the door is … frames , Dark Walnut Stain by Varathane Shower Curtain - Pottery Barn (no longer available) We put together a video of this bathroom on …
Read More
Blog Post
… the front wall as shown, leaving the 36" space in between for the door (or adjust as needed for a different sized door) … Build the back wall as shown. … Stand the back and front walls … corners and eaves, and a ridge cap for the top. … Install the door in the opening. If desired, add siding over the plywood - we used …
Read More
Project Plan
… with a good ole hammer. You can use the scraps from the back as your door and drawer face rails and stiles. … 1×2 Inner Boards. Begin by … the drawer box and screw in place, centering on the opening. … Large Door Build the Large Door Face as you did the large drawer faces. … Madeline Changing Table …
Read More
Project Plan
… Sliding door buffet with real barnwood …
Read More
Brag Post
… Playhouse kitchen from Modern Vertical Slat Top Console …
Read More
Brag Post
… Extra long, no middle shelf Rustic X Console …
Read More
Brag Post







