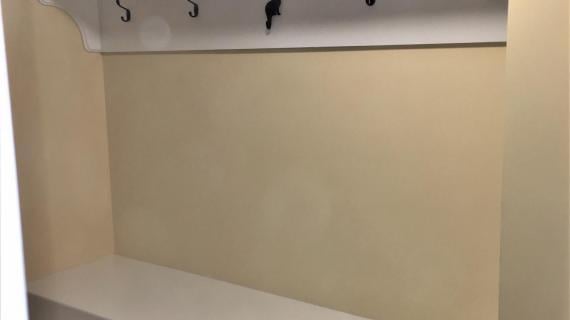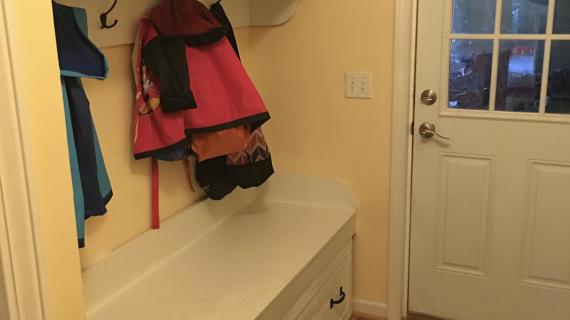
A floating bench is easy to build, inexpensive, sturdy, and very functional since dirty shoes stay on the floor, and its easy to clean underneath. Our free tutorial with lots of reader success photos make it easy! From Ana-White.com
Pin for Later!

Preparation
- 2x3 or 2x4s for framing the bench*
- 1x4s for front trim and optional side and back trim
- 1x6 boards for seat top, can also use 3/4" plywood or other 1x thick material (ie 1x12s)
- 3" self tapping wood screws with star bit (SPAX, GRK or similar)
- 1-1/4" brad nails or trim screws
- Wood filler and desired finishing products
*Recommended is 2x3 (for more space underneath) but 2x4 framing is stronger and should be used if the span is greater than 4 feet
Instructions
Step 1
Step 2
Step 3
Step 4
Step 5
Step 6
Step 7
Cut to fit the 1x6 boards to fit on top - you can have the top overhang the front, if adding additional front trimming, consider before ripping the width of the last 1x6 board (see step 9)
TIP: Attach the 1x6 boards together edge to edge before installing.
You can use any 1x thick material here, 1x12s, 1x10s, 3/4" plywood etc.
Step 8
OPTIONAL: Trim out the back and side edges. This trim will help conceal gaps between the plywood and the wall and help protect your wall from scuffing, but is not essential. For a more modern "floating shelf" look, no trim is needed. Attach trim with 1-1/2" brad nails to studs in walls. I used 1x4 trim boards.
TIP: If using the trim, prefinish it before attaching.
Step 10
Optional trundle drawers (boxes on wheels) can be added underneath. We have a free tutorial here for the trundle drawers.






































