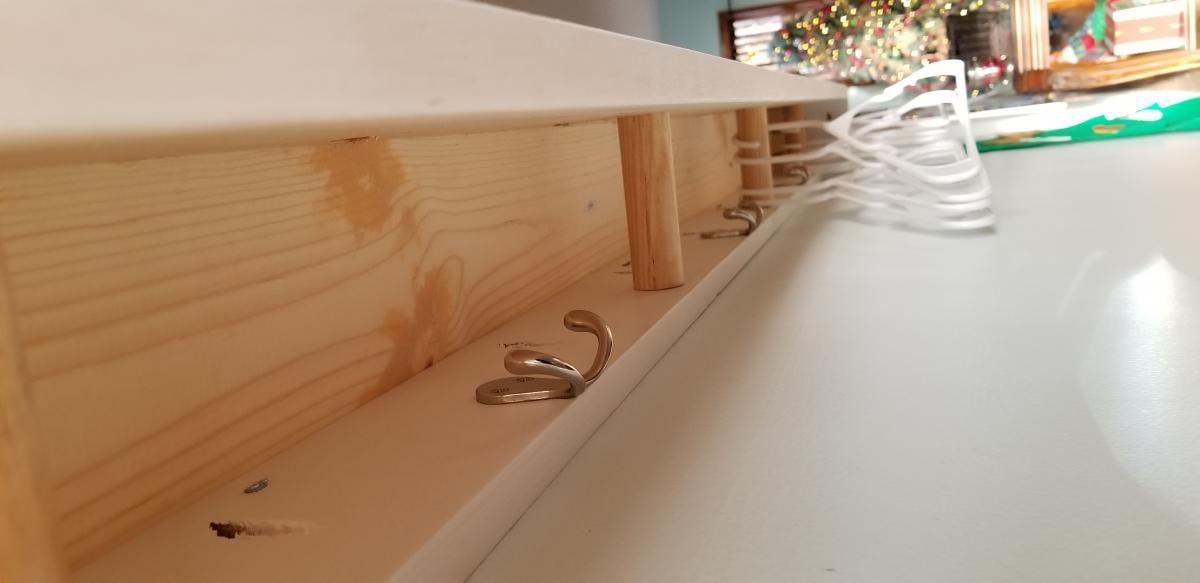
I needed additional coat storage, particularly for some of the larger family gatherings that we host in our home. My challenge was that the entry is long and narrow and is directly opposite and in full view from my formal dining room. I needed something that would have a cleaner and more formal look. I had been perusing various designs for months, but everything I found still looked like a mudroom. This design was perfect for my space! I made it the length I needed for adequate door clearance and to evenly center it on the wall. I altered the construction slightly. I used insert nuts to attach the dowels to the front board and screwed them from through the back. This left the face untouched and also allowed the dowels to be tightened down and provide more structural support. I also used a 1"x 4" against the wall and 1"x 6"s for the remaining sides. This resulted in the front being 2" lower than the back (like a skirt), so when you sat in my dining room it obstructed the view of the components underneath. If I didn't tell you, you would never know. I screwed it into 4 studs...it's solid as a rock. I managed to get it finished the weekend before Christmas Eve--the 'big test'...it held up nearly 30 winter coats! It was a big hit at the party--everyone wants one! It's only in primer right now, soon I'm going to paint it and the wall to match. Thank you for the awesome plan!


Comments
Ana White Admin
Mon, 09/21/2020 - 11:53
WOW, that many coats?!
That is amazing, thank you for sharing your build!
Star
Thu, 11/02/2023 - 10:33
What were the cut dimensions you used?
I would like to make this floating shelf and use it in the entryway as well. Would you be able to share the cut dimensions you used? I'm new to woodworking and I have a question about the cut list on the blog post. It says 2 - 1x4 at 90" and then 1 - 1x8 at 96". Shouldn't the 1x8 also be cut at 90"? Also what are the end piece sizes 1x4 cut at 5 3/4"?
Tonja
Mon, 01/29/2024 - 07:14
Hi Star, I had to go back…
Hi Star,
I had to go back and look at the original plans...Yes, you are correct. Per the illustration, all those boards are the same length.