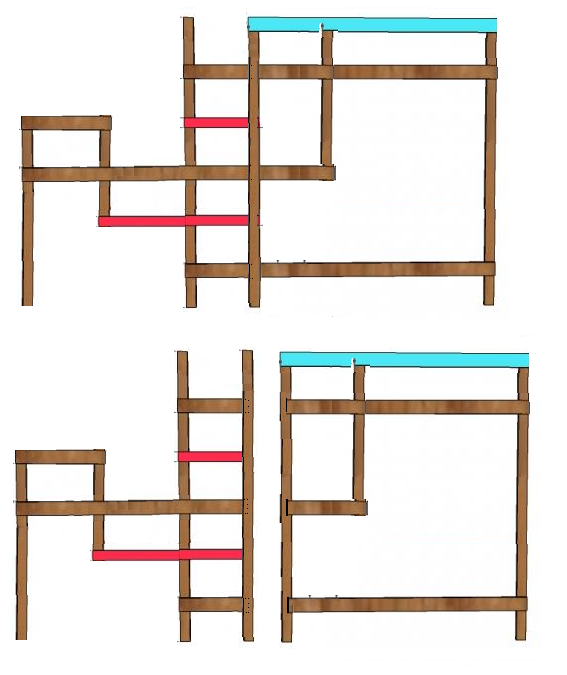I saw several mentions in this suggestions forum for triple bunk beds. I thought Ana's Classic Bunk Beds plan was a great starting point, which gave me a couple ideas.
I'm still trying to get the hang of Sketchup, so I just did a little copy and paste to mock up some examples.
If you just add a layer to the current design with the same headroom and crop the legs, the resulting frame is close to 8 feet tall:

That would require nearly 10' ceilings to have the same headroom on the top bunk. If you reduce an inch between each ladder rung, that cuts headroom by 3 inches, but means you only need a 9' ceiling to have the same clearance on the top bunk.
Bear in mind, that leaves the distance above the top of the mattress at about 25" (depending on mattress thickness), which would be a head banger for any kid taller than about 4'10".
If you do a stagger design, you can fit it under common ceiling heights and still have headroom by making the clearance shorter over half of the bed, presumably the end for their feet:

In this design, I accounted for the front and back panels to separate into 2 pieces, which keeps all the pieces smaller than 5' x 6'. It would also require 2 more intermediate cross panels similar to the end panels.
In either design, I think I would change the verticals to all 1x4s for added strength.
I also have an idea for an L shape staggered design. Not sure when I'll find time to play with Sketchup, but if I get some encouragement maybe I'll try to draw up one of these.
vstcharity
Sun, 06/16/2013 - 05:49
Dimensions
Thanks for doing this! Do you happen to have dimensions for the stagger design? We built the classic bunk bed a few months ago (we used 2x for everything - that bed does.not.move!) and now we're looking at expanding the family thru adoption so our son needs a bunk - I'd love to do the triple and right now we have 10' ceilings, but my husband is military so I'm sure we'll get 8' again in the future...gotta plan ahead! :)
jgbreeden
Sun, 06/23/2013 - 19:44
Rough plans
Ok, this got long, but I'd love to see someone build it since I don't think I have the patience to render it in Sketchup. This is from my paper sketches, odds of error are high.
[Edit 6-20-13: found several errors (the worst kind, a little too short!), corrected now]
[Edit 6-23-13: added a full project at http://ana-white.com/2013/06/plans/triple-bunk-staggered-beds and deleted the details here. The full project has numerous corrections over what was here.]
I know, a Sketchup would really help. When I get good enough at it so it's fun instead of hard, I'll share some renderings. You can probably get a real one finished first.
jgbreeden
Sun, 06/23/2013 - 19:46
Full Project Plans added
Ok, Sketchup is getting fun. I created a full project plan here http://ana-white.com/2013/06/plans/triple-bunk-staggered-beds, and also put my original Sketchup files on my own website at http://doityourselffurniture.com/triple-bunk-beds/ so you can download and load it in to Sketchup. That way you can take it apart, rotate around, and change it if you need.
I simplified it a little from the first plan I put here, using 1x4's for the slats to be more efficient with lumber.