Adirondack chair
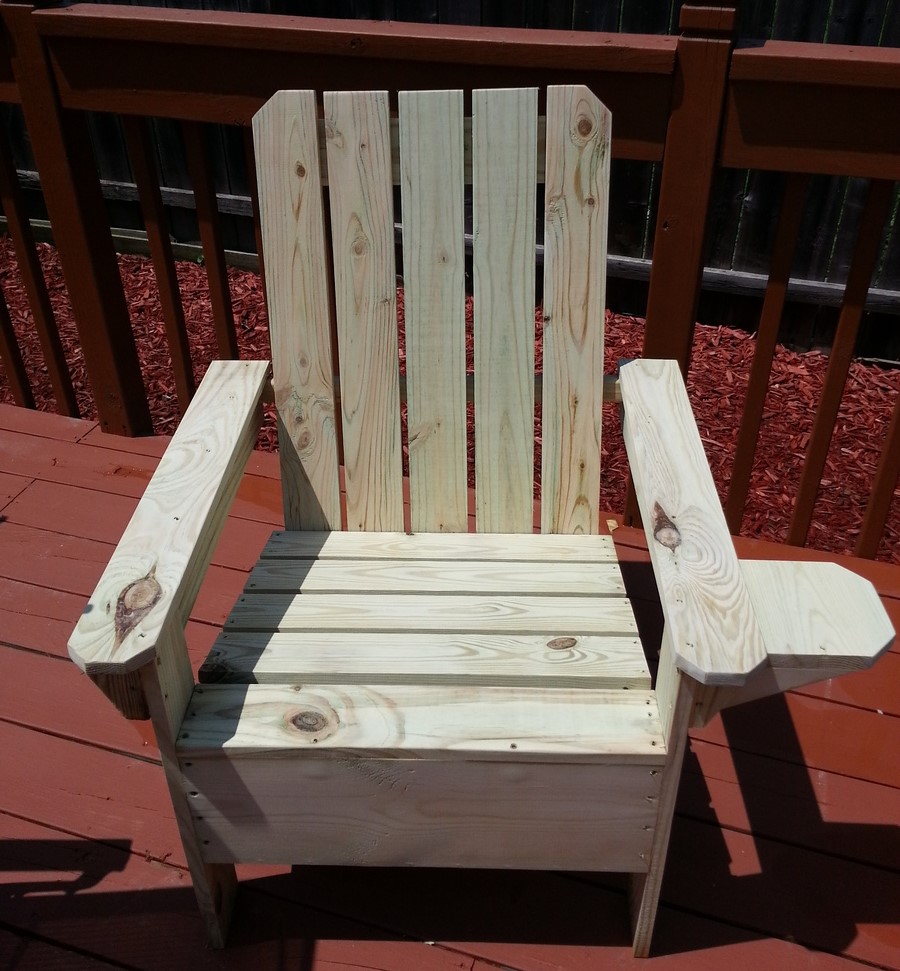
Great plan and project. I added a cup holder with left over lumber. Added some 45 angles to give it some dimension. Screwed and glued almost everything from the back to avoid any screws
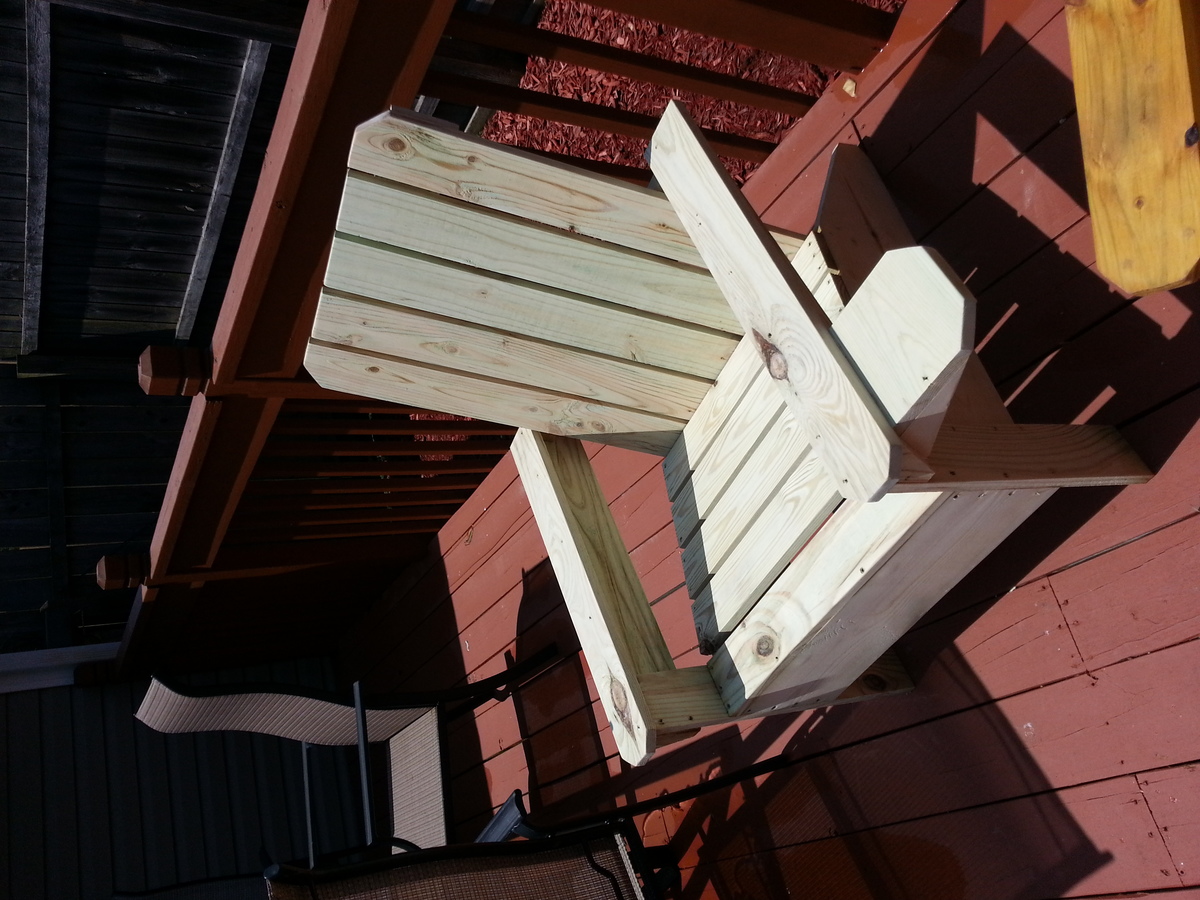

Great plan and project. I added a cup holder with left over lumber. Added some 45 angles to give it some dimension. Screwed and glued almost everything from the back to avoid any screws


This was our first project and i gotta say, I love doing this! There are so many ideas on this website!
This was super easy, my husband and I had trouble with some of it because it wasnt fitting right, but we just tweaked it and it turned out perfect!
I had been looking online for an outdoor sectional for months, and the price was too high for us to spend. Our final total was only 238 dollars all together. Store (and bad quality at that) furniture would have cost us over 500. So, I am VERY pleased.
I got the cushions on craigslist. Listed at 8 dollars a cushion. They were still in the wrapping! We have one extra cushion that we plan on making an ottoman soon.


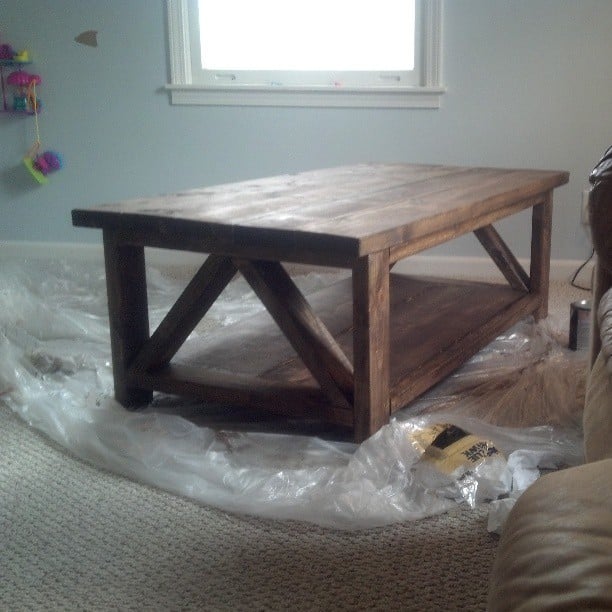
I considered myself pretty good at cutting and assembling, less when it comes too filling, sanding, and staining. I could not figure out the X for the life of me! Luckily I could figure out the Tuss table :D
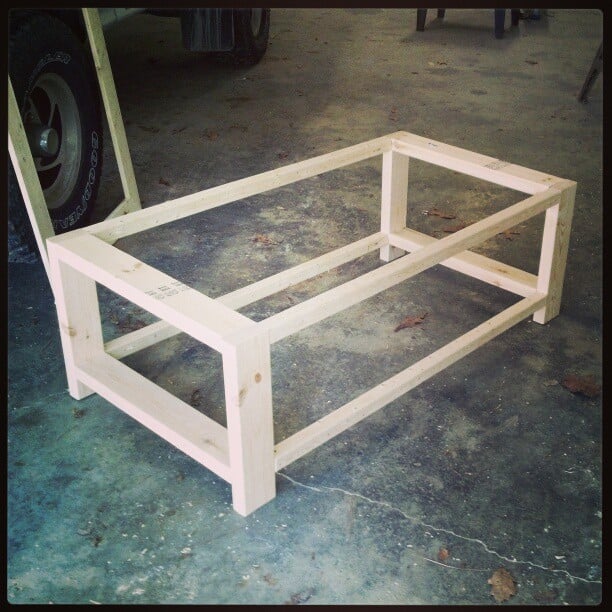
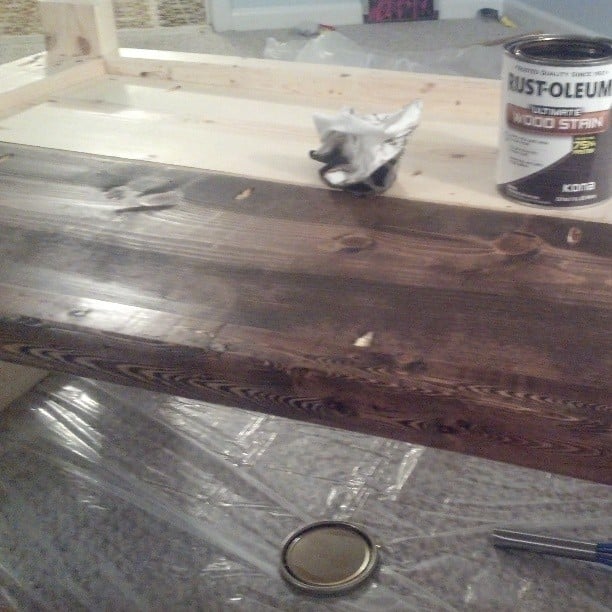
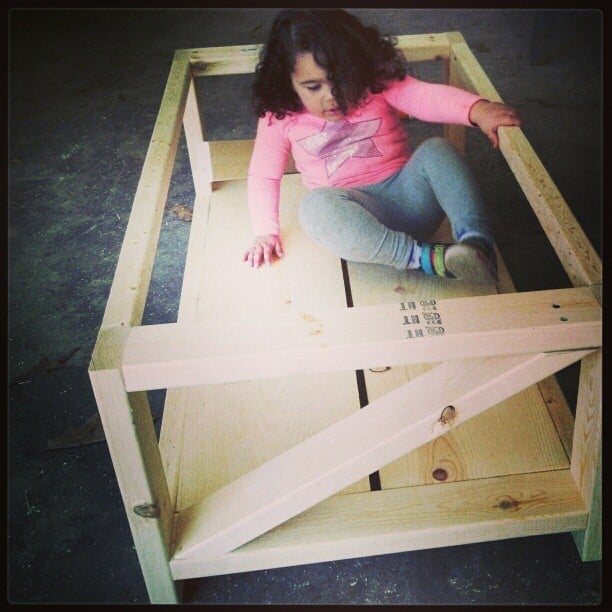
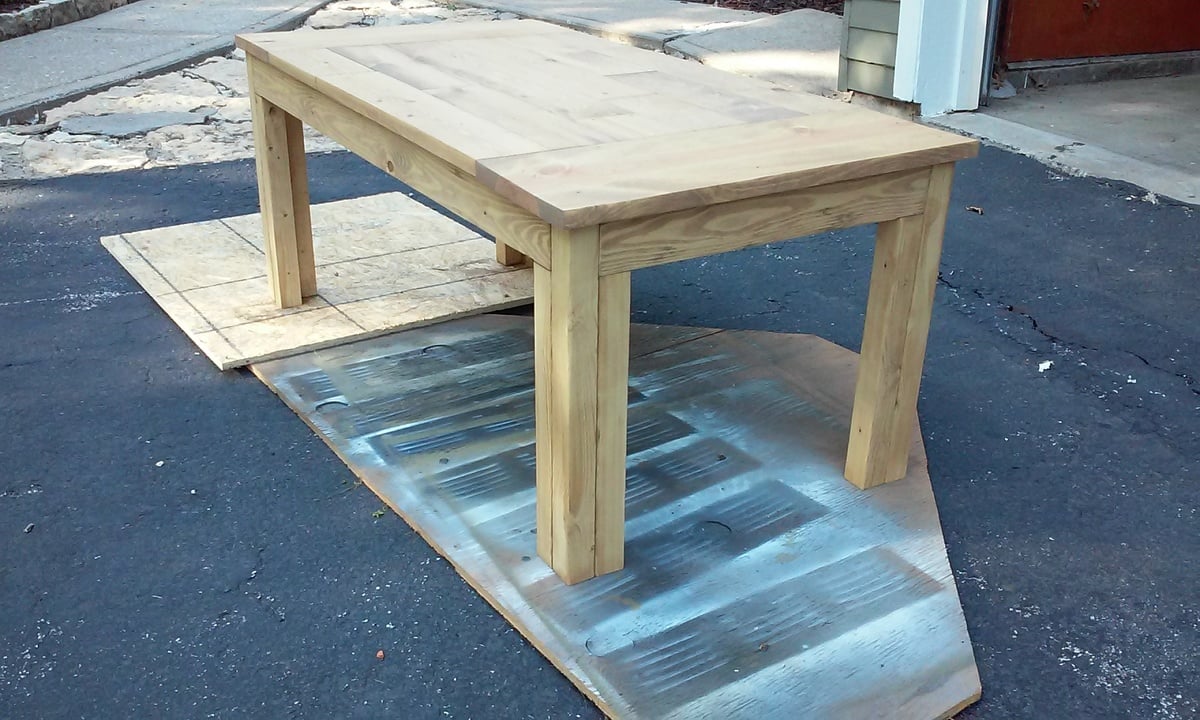
Decided it was time to use up some scrap wood and build a coffee table.
Now I need to get wood to actually make the matching end tables.
1x8s and 1x4s for the top and 2x2s for the legs and underside braces
Hope this help to inspire others on how to use up their scrap wood
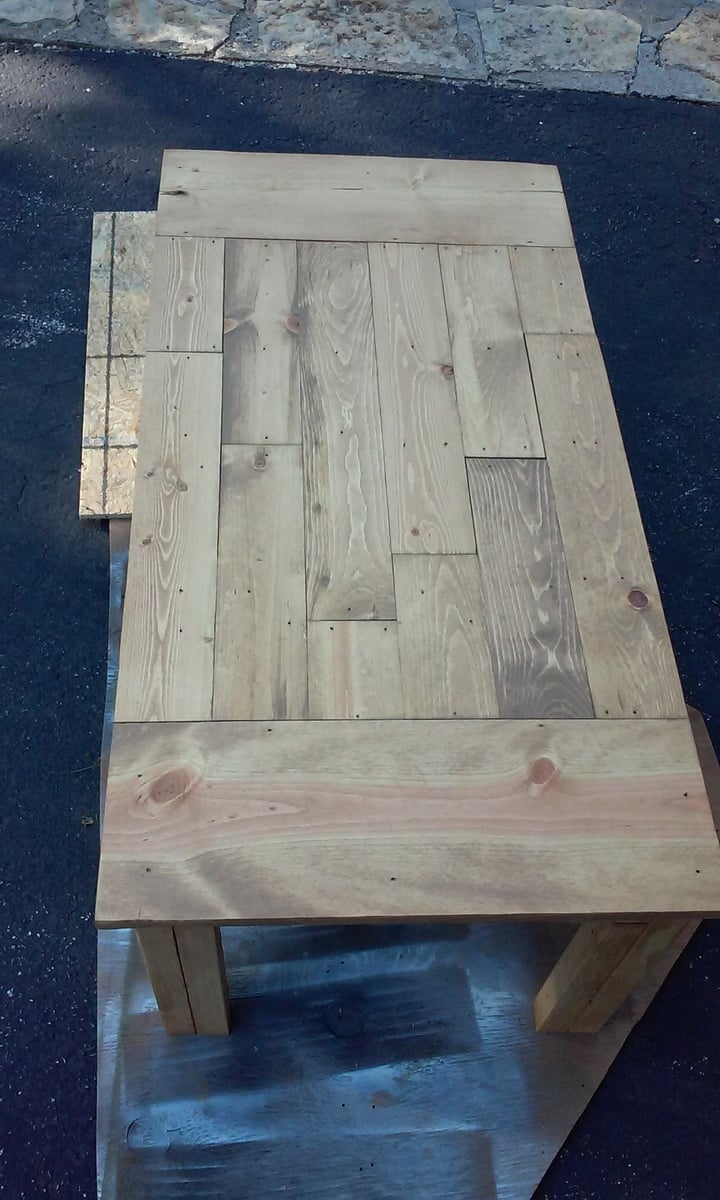
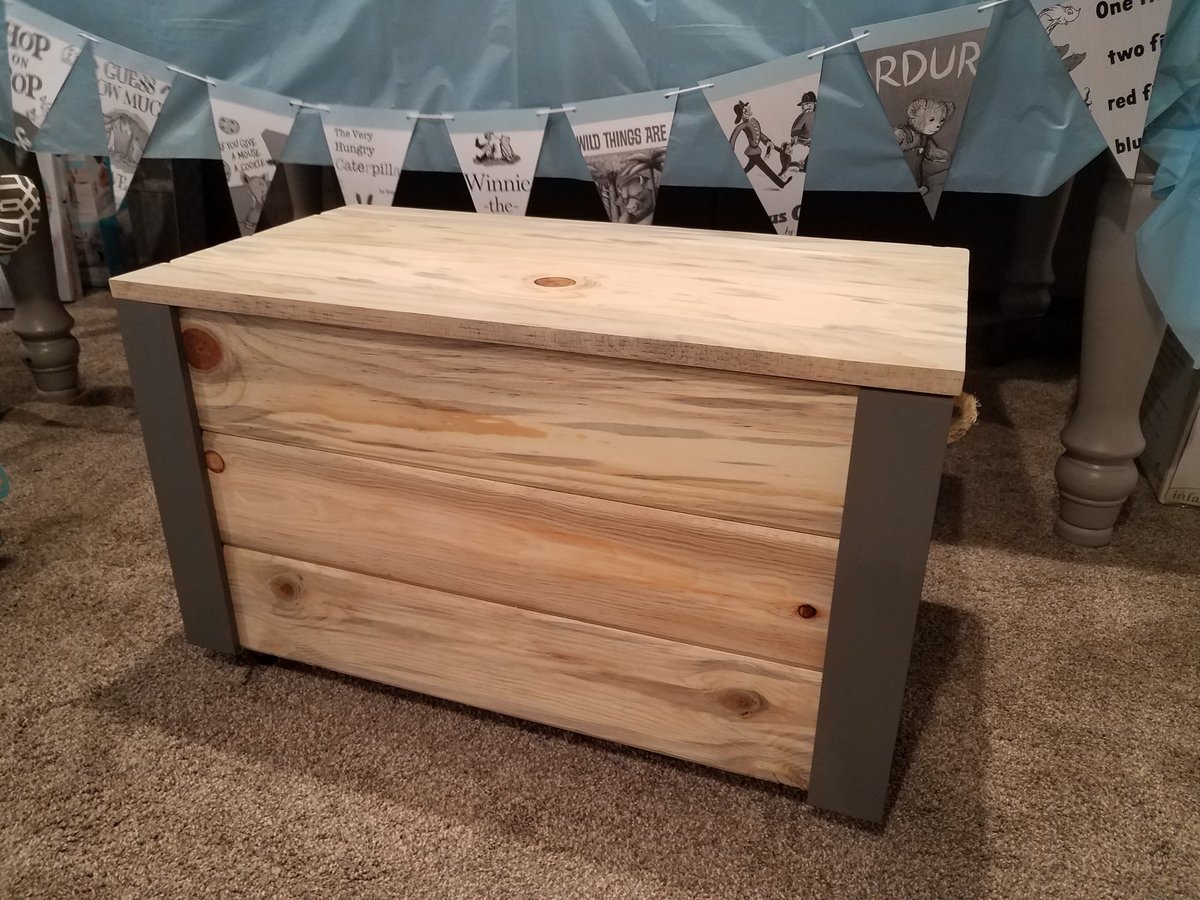
I used your basic plans, but modified it to use some scrap wood I had from another project. I used blue stain pine, tongue and groove.
I made this toy box for my niece who is expecting her first baby (it's a boy). I know she likes things clean and uncluttered, so I added a lid, and then added some corner pieces to make it a little more juvenile.
It was so much fun.
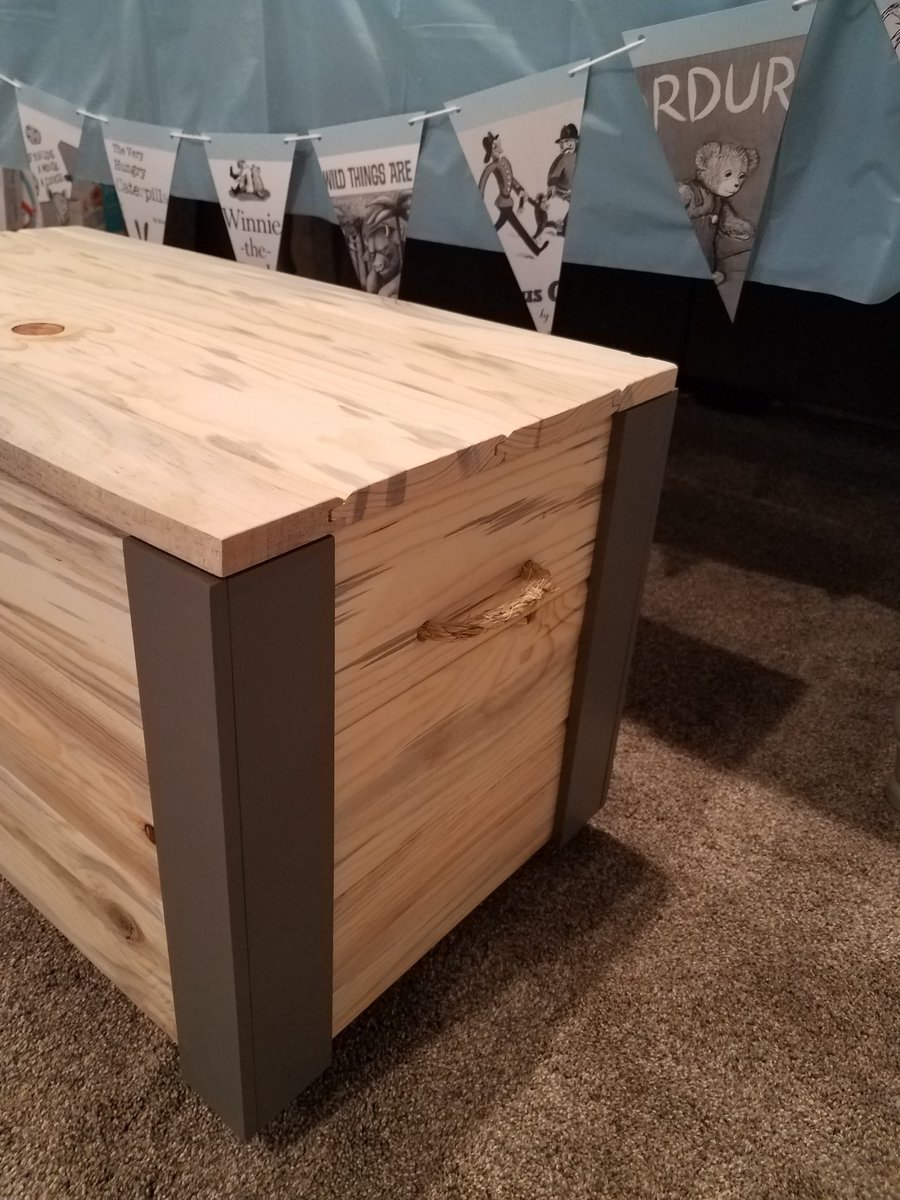
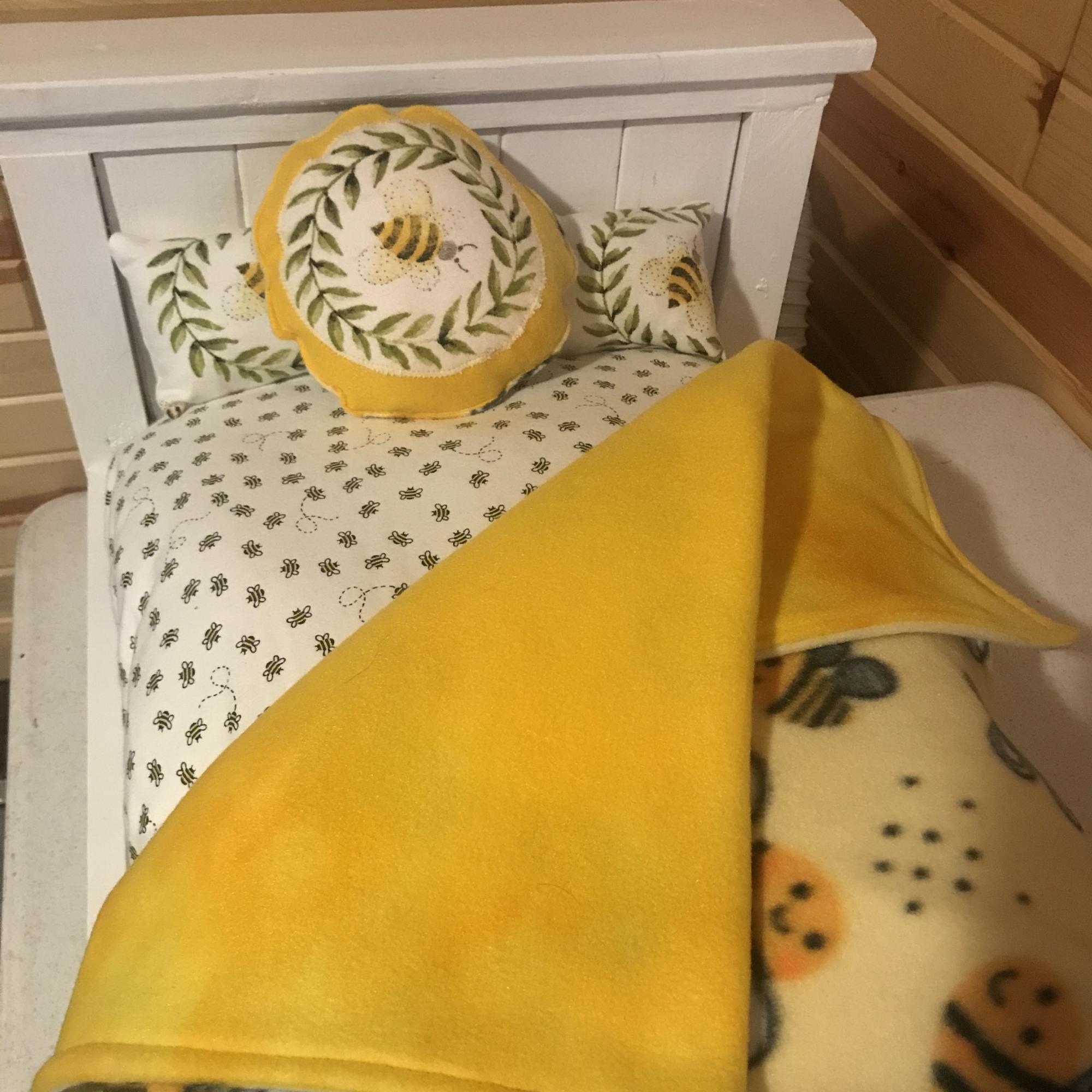
I made this for my granddaughter’s birthday. It was super easy, but it’s really big. I’d reduce size if I made it again. She said she can fit 2 dolls in it.
Thu, 03/31/2022 - 08:17
That is a gift to be cherished for years, thank you for sharing!
This is my take on Ana's Narrow Farmhouse Table project. I plan on adding a bench to one side and random color matched chairs to the other.
I did this project today with some old scrap that has been sitting around and taking up way to much space! Shotzie got a new bed out of the deal and she is pretty happy about it. I am available to do builds for people who like what they see and dont want to pay retail price for this stuff. check out my profile.


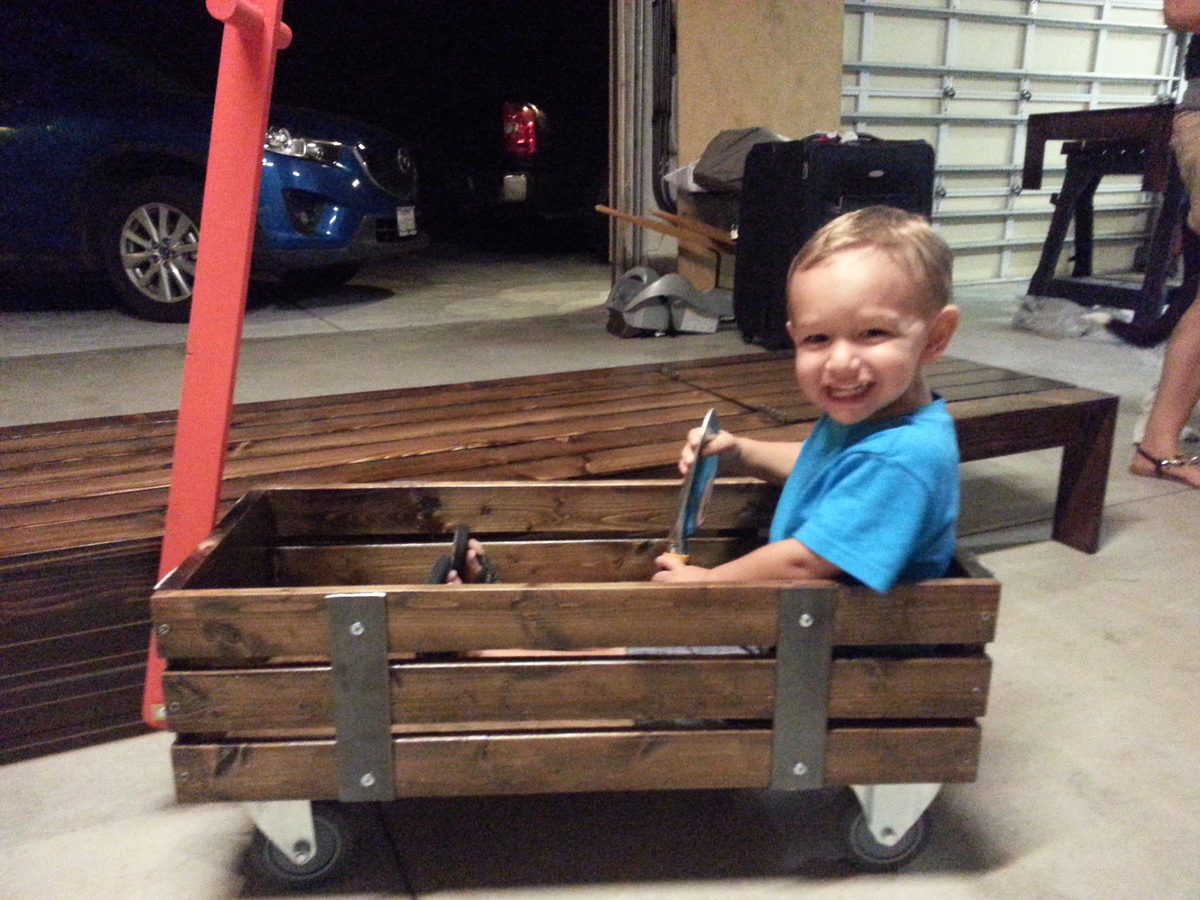
This was a fun and easy project to make the little guy happy on a slow Saturday. If you don't have the right tools, avoid the metal stripping. This project can look just as good without it, and it is the projects most time comsuming feature. Good luck building your own "Wahweegon" (how my son says it).
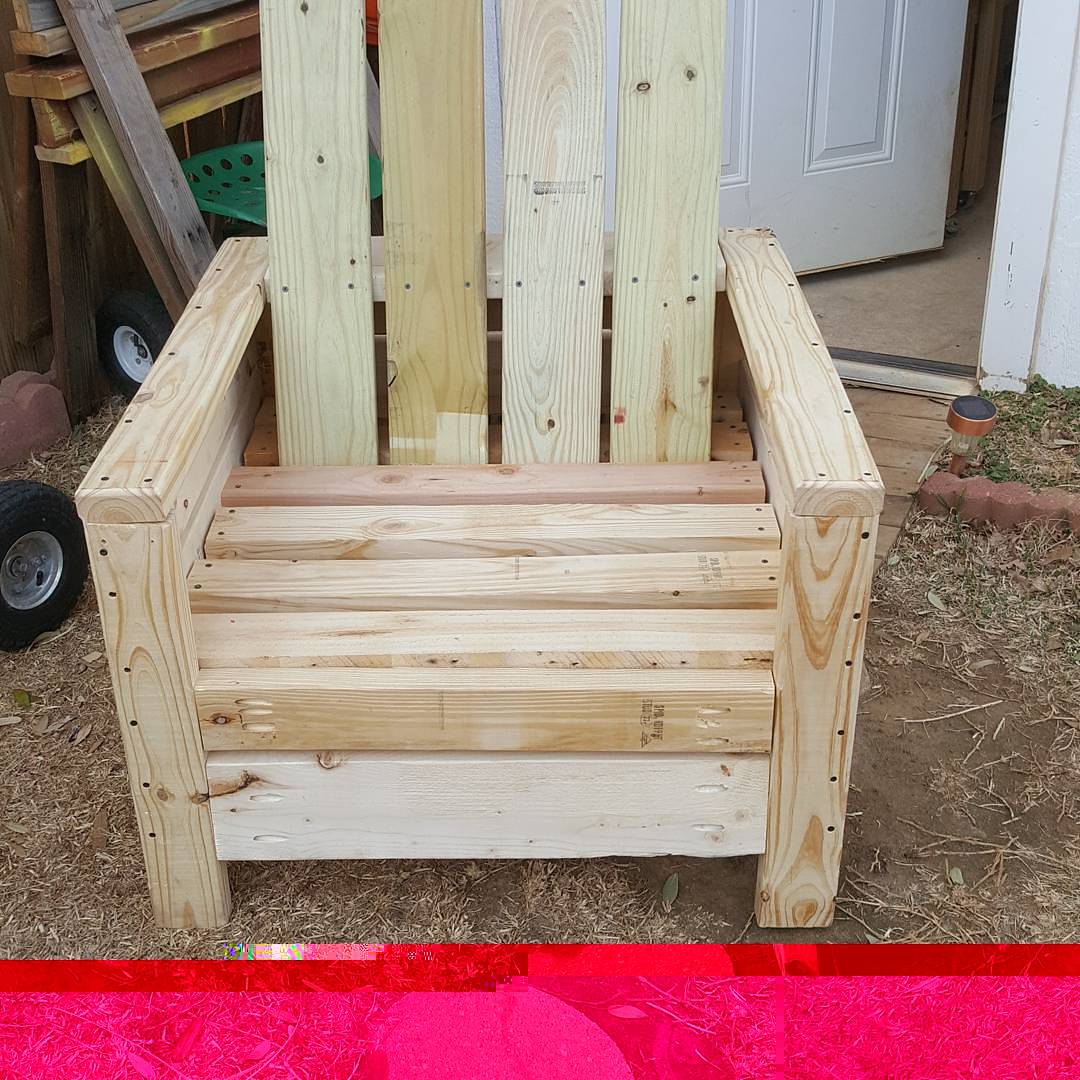
I used 2x4 and 2x6's on this project. I am a larger woman so I wanted it to be very strong... and wow is it strong! I also routered the edges on the arms. I love it and it really does sit comfortable. Next I want to make a footstool for it. Thanks Ana for making these plans available to me.
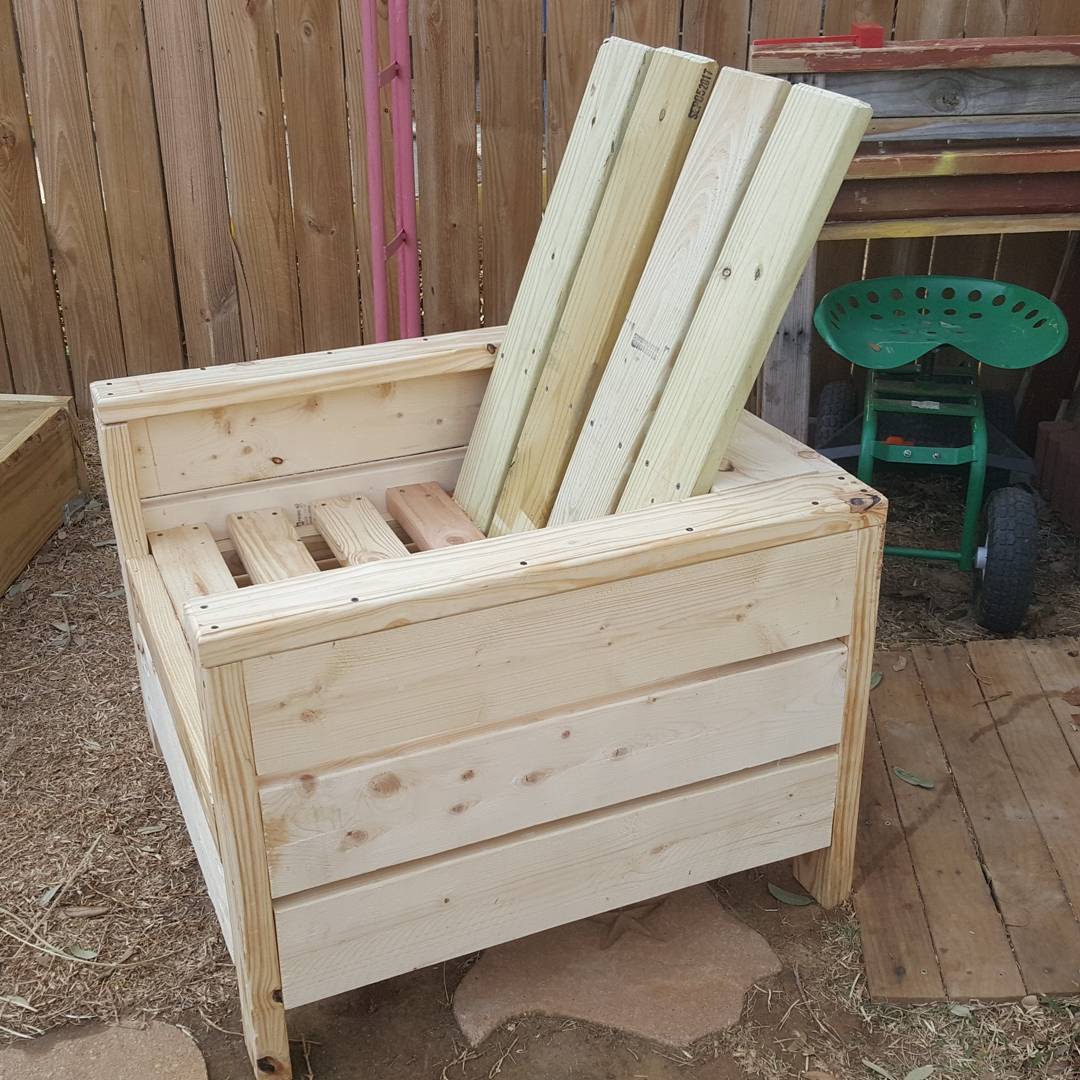
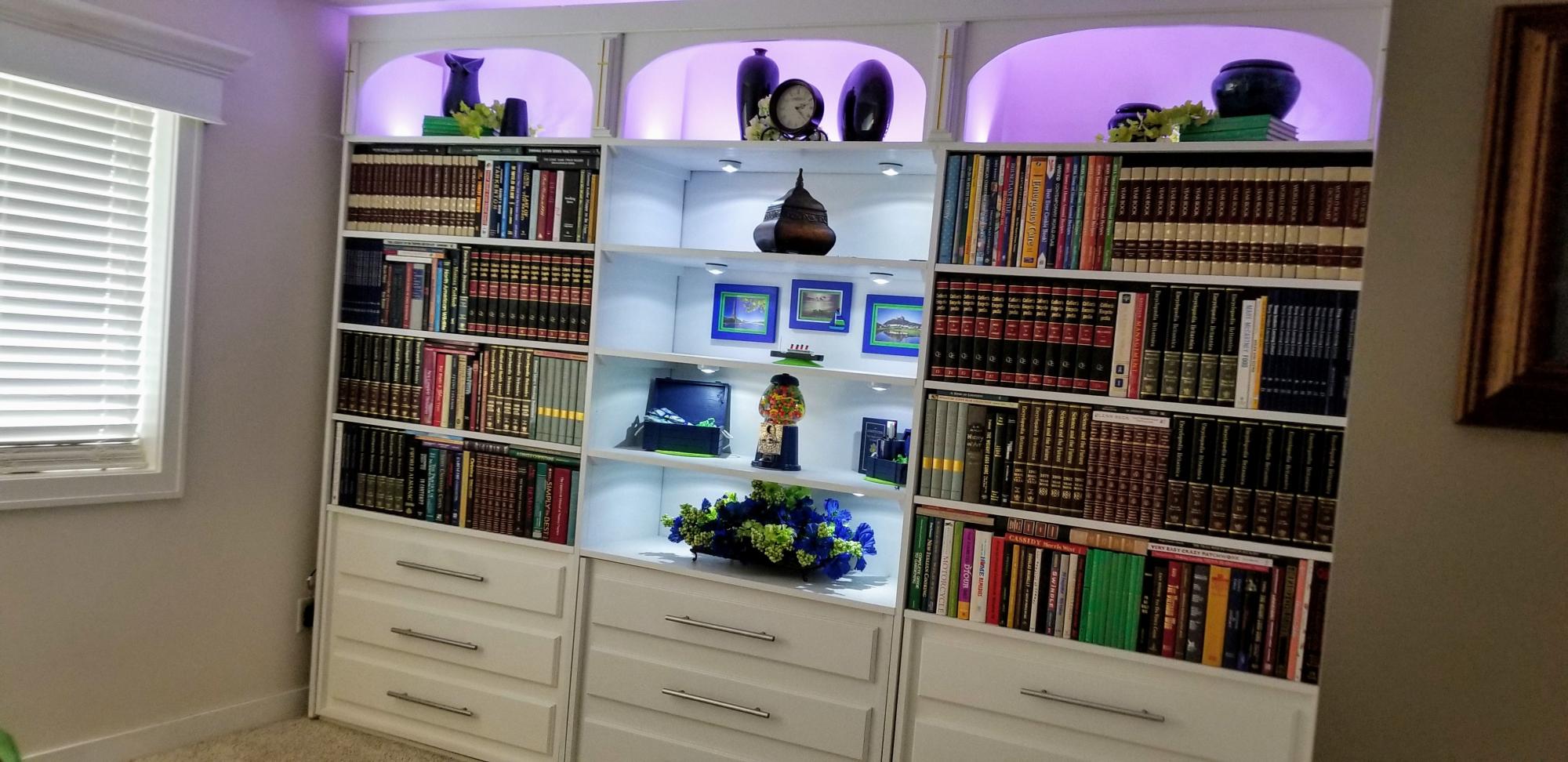
We began by collecting books and encyclopedias from thrift stores that were donated but the store was discarding. My husband cut them down to about 1 inch. After painting a 4X8 sheet of plywood black, we glued them in a pattern we liked. He cut faux looking drawers attaching them to the lower portion of the "bookcase". The center section actually opens for storage. Not willing to pay $20 for each of nine handles, hubby got dowels, sprayed them silver and made our own: for $2.00 total!! A strip of tape lights (which are actually white but photographed purple for some reason) with a remote runs across the top, and battery puck lights from the Dollar Tree light up the center shelves. The magic happens behind the books as they pull down to reveal two twin Murphy Beds. Purchased the kit for the beds online. Awesome for extra guests, but out of the way when used as an office. And only takes about 12 inches of room from the wall. In the last picture, we applied the same idea to hide a hallway door leading to a store room. Lots of picture taking and rave reviews from all who see these fun projects.

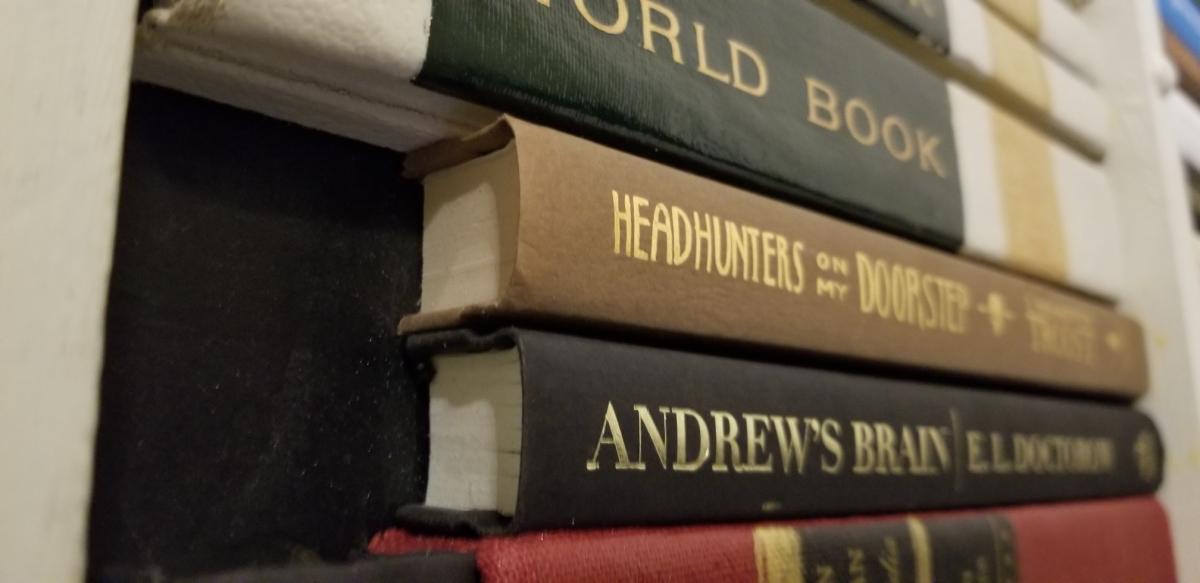
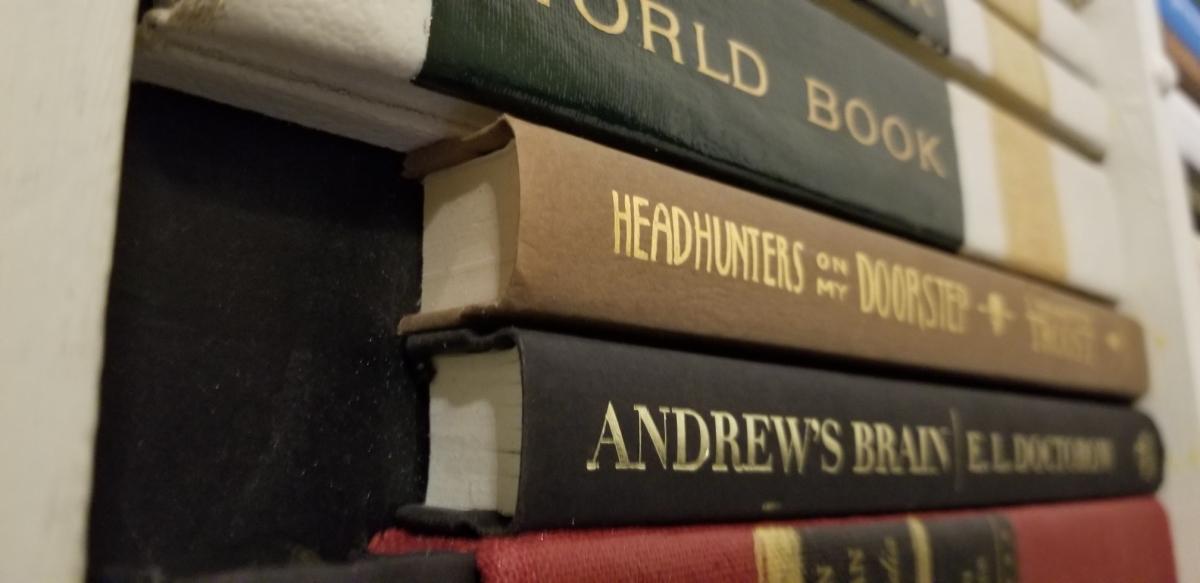
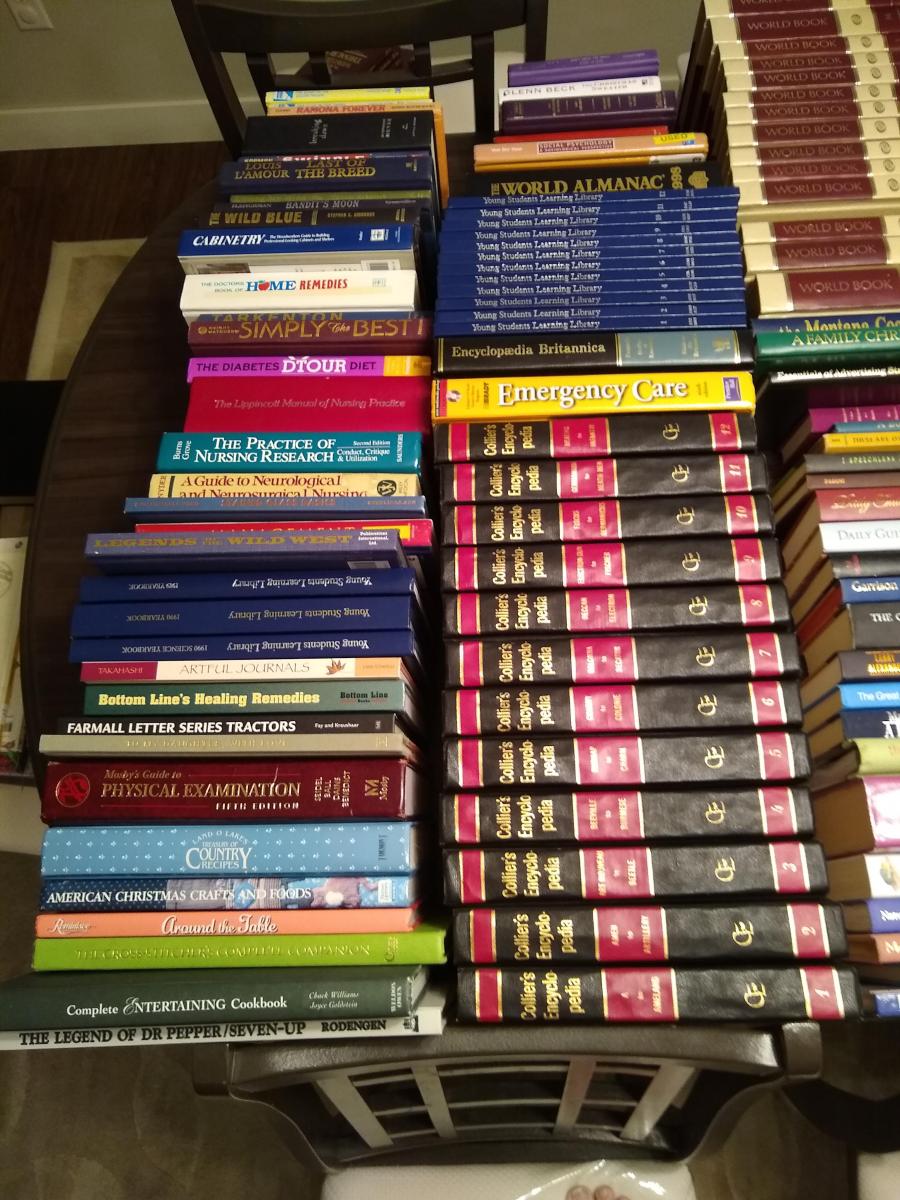
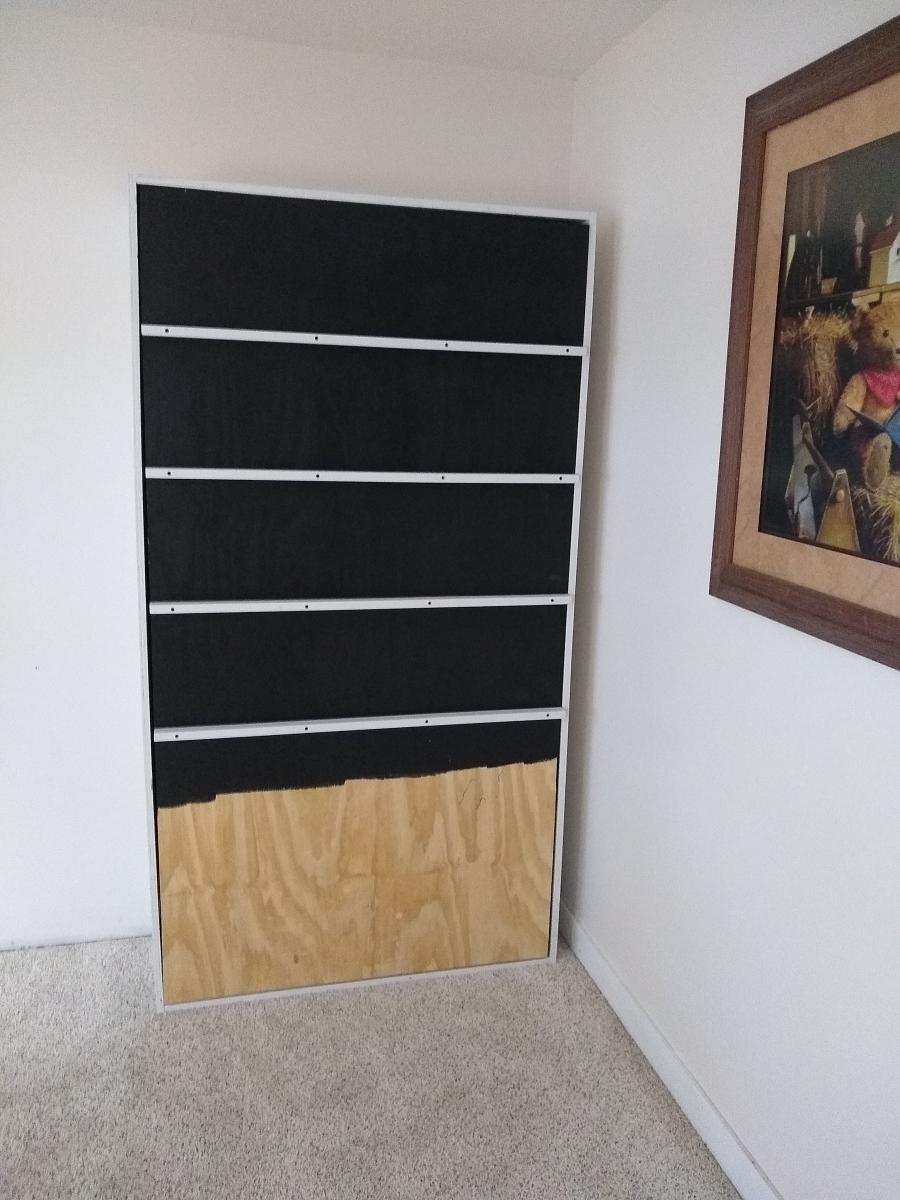
Thu, 10/24/2024 - 14:02
This bookcase looks amazing! I love reading, and I wish one day I'll have such a bookcase with so many books in my flat. But now I'm a student, and I don't have a place and resources for that. I think that each of us should start reading and collecting books since childhood. And good reading skills are great for the future, and so reading is good for general knowledge and skills. I'm a student, and it's good that I have loved reading since childhood because, in the uni, I need to read and analyze a lot of information. And still, sometimes I face problems when I need to write something. But last time https://edubirdie.com/coursework-writing helped me out a lot with writing and saved me from missed deadlines. I still work on my skills, and I'm sure that the more I read, the more I practice writing, the better my skills are.
The plans on this were so easy to follow. Thanks so much for posting!
I ended up using screws instead of nails just because I am more comfortable with a drill than a nail gun. Seems like it is holding up fine :)

I was looking to make a planter instead of buying one, and stumbled across Ana's website. This planter looked good and simple. I purchased the Kreg Jig Jr, and a face clamp on Ebay. I know I'll be able to use it for other projects/repairs. Home Depot did no have cedar fence pickets, so used what they had, (spruce), and brushed on some left over pecan minwax stain for contrast. I left everything else the raw, didn't fill in the pocket holes, and didn't use glue on the pocket joints. I did glue the fence pickets to the 1 x 3's and secured them with (pre-drilled holes) 1 1/4 out door screws. I suppose if you had some experience, and were not cutting all your wood clamped to a folding table, you could save some time. This took me just over 3 hours. It looks good. I placed my cleat 11 inches down from the top and lined it with that fabric to stop weeds, and poked some holes in it for more drainage. I may go back and fill the pocket holes with wood putty just to keep the bugs/spiders out.
Maybe in the fall after the tomatoes are done I'll give it the once over with some stain or water seal. This is on my back patio, the wife would already love one for mums out front. Thanks Ana White!

I had an old wine box that I decided to shabby chic. I added some manila handles. Check out my blog for more details and pictures:
http://www.woodworkingfourdummies.com/blog/wine-box-makeover
Cheers
Ian
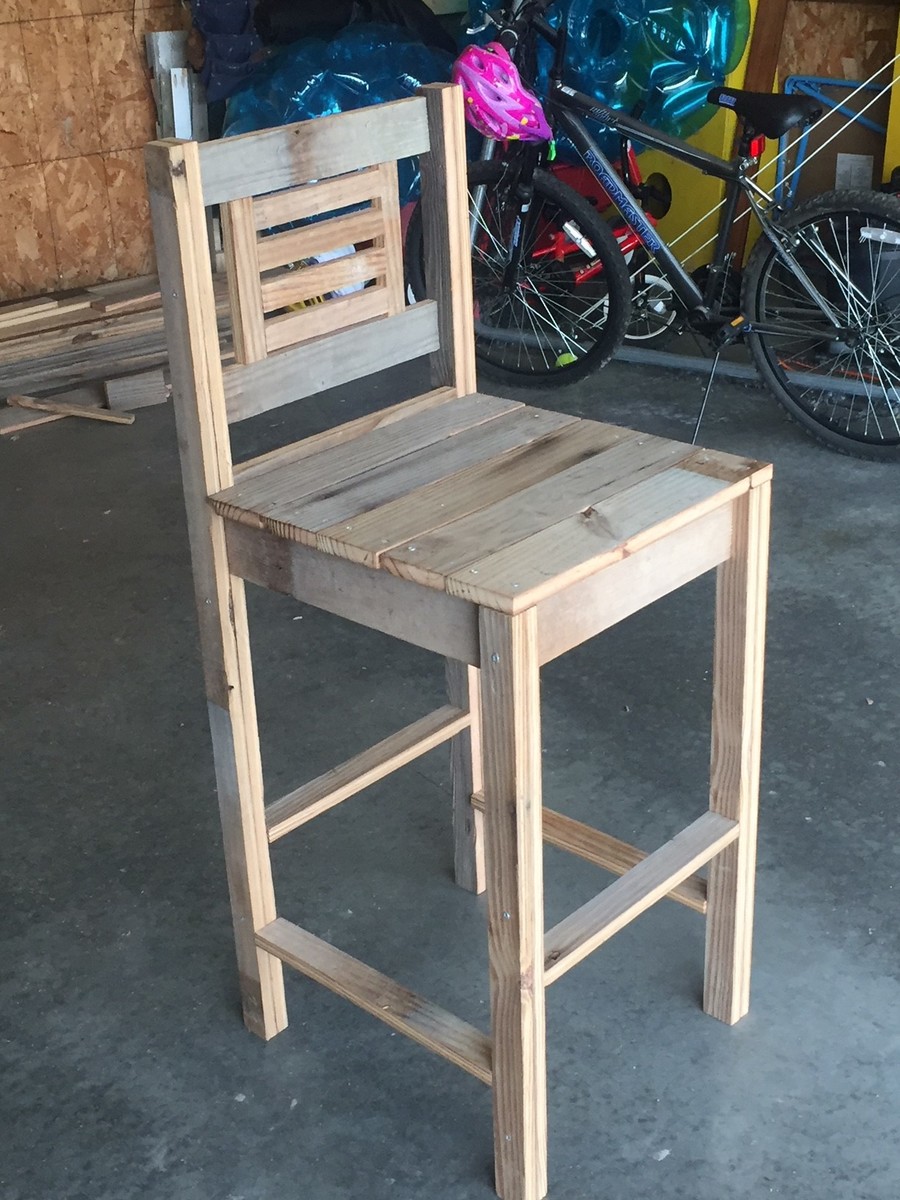
Bar stools made completely out of old barn wood.
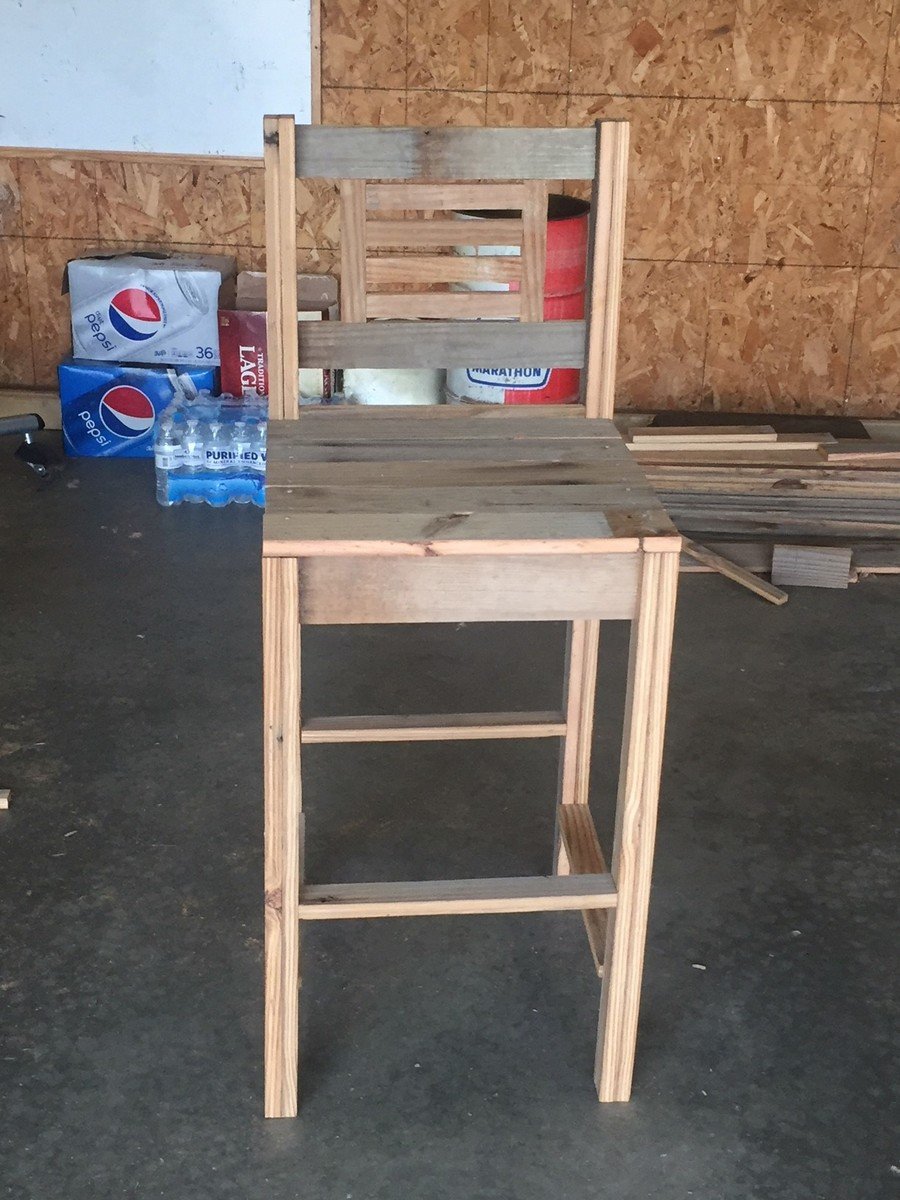
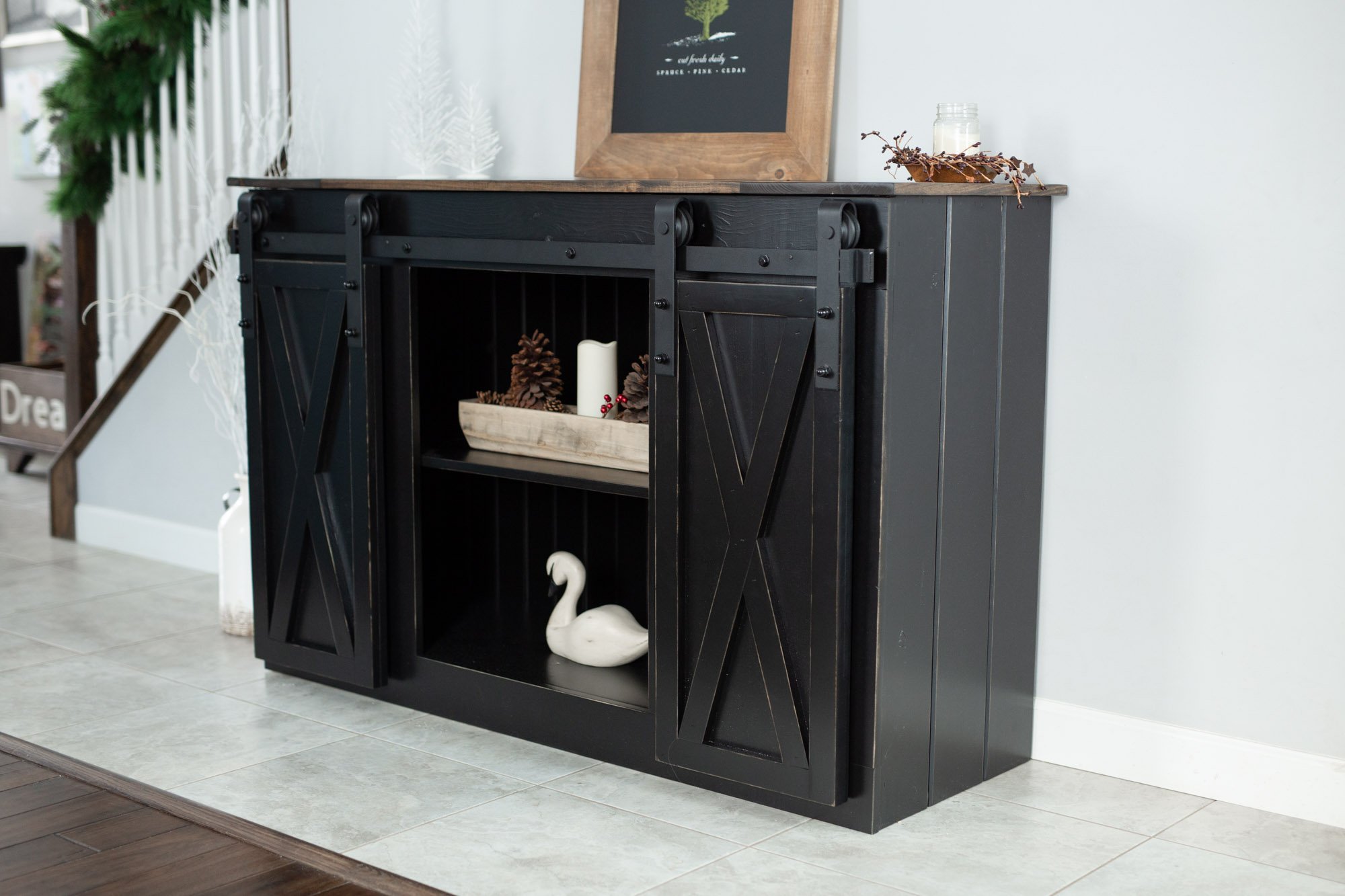
This is my favorite plan that Ana provides! It's easy to modify and adjust to different sizes. Thank you Ana!
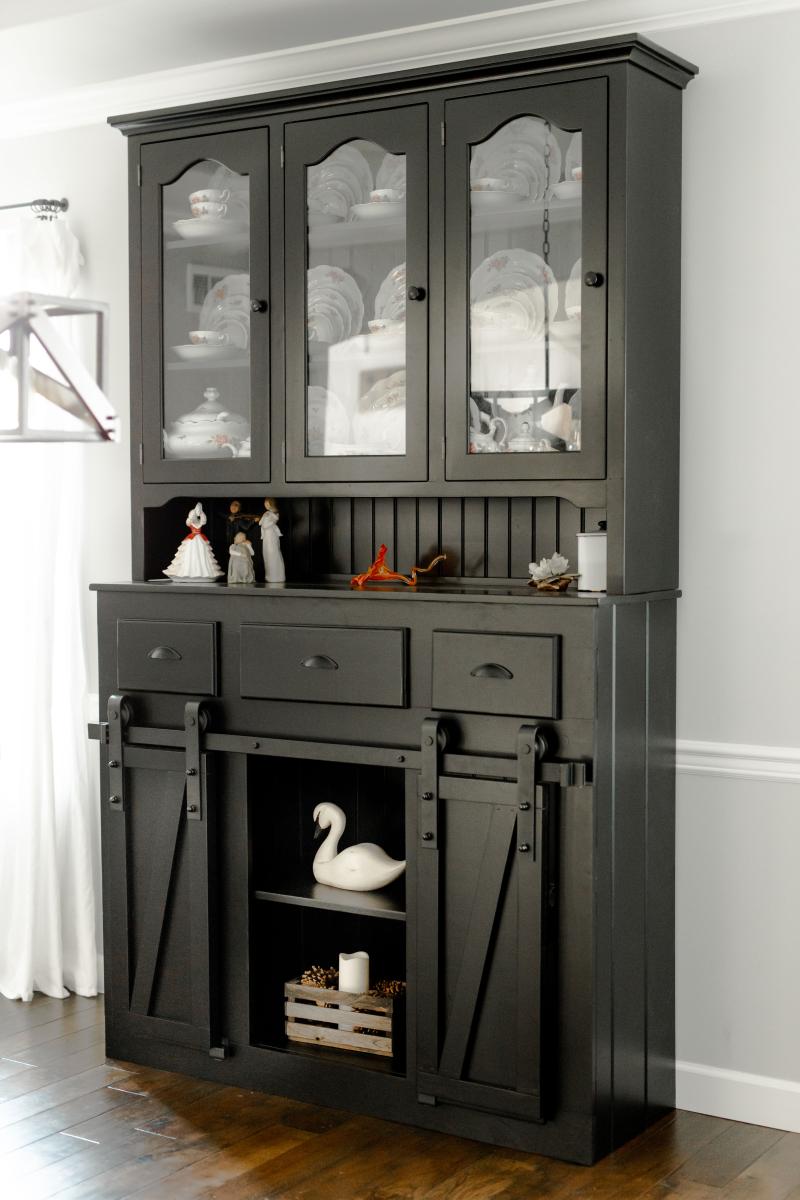
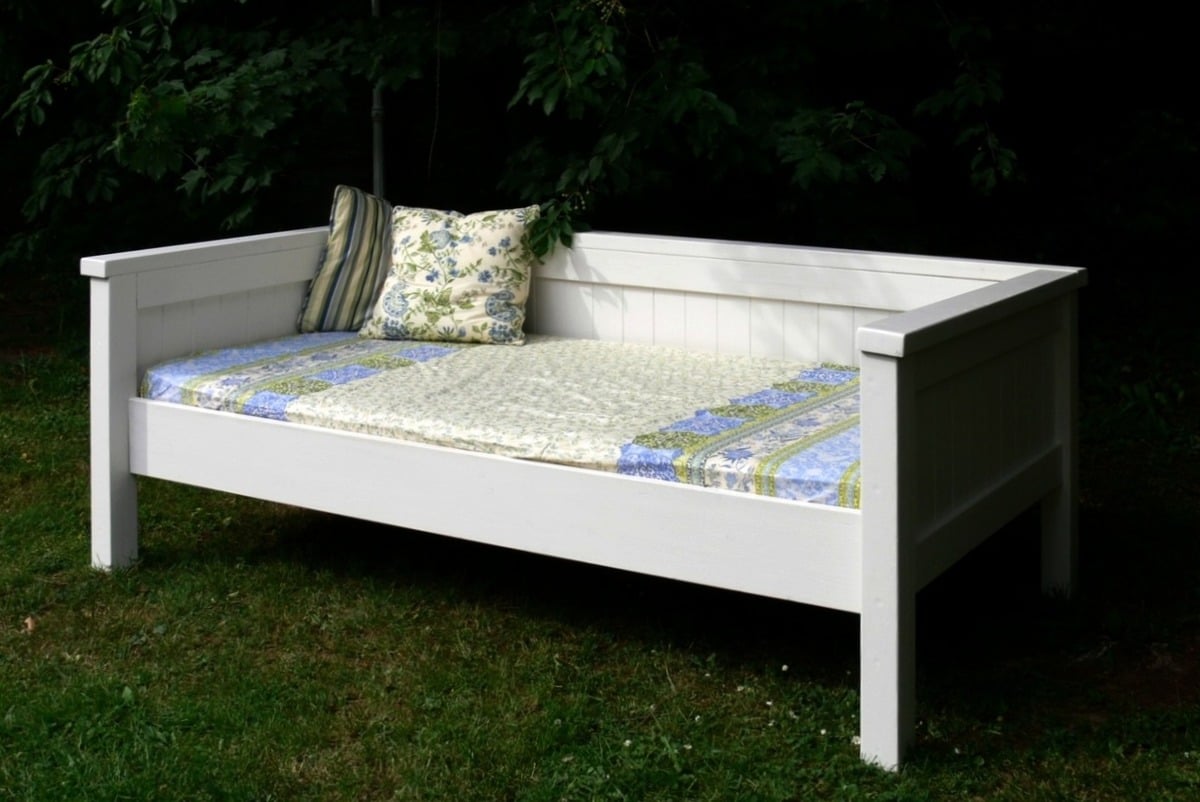
I needed a bed for my guestroom and decided to build a mixture of the simple daybed and the farmhouse bed. The back and the front rail are attached with bed brackets for easy disassembling.
Mon, 06/06/2011 - 13:45
I love the look you created, the blend of simple and farmhouse looks really great.
Tue, 06/21/2011 - 09:42
Dear Uli, I love the daybed you created and I'm planning to build my own next week for our guest bedroom, which doubles as my project room. Could you tell me what height you made the bed? It looks lower than the average headboard height, but higher than the average footboard height. I'd like to make mine close to your, which I think is just perfect.
Thanks,
Sara
In reply to Question about height by Guest (not verified)
Tue, 06/21/2011 - 13:30
Thx :-) I've made the panels 19,5" high, and the legs measure 31,5". On top of the panels I screwed and glued a timber, which is a little bit thicker than a 2x4. So the overall height is 33,5". If you like I could send you my sketchup file.
Uli :-)
Tue, 06/21/2011 - 19:42
Thanks Uli,
Those dimensions will be a big help. I've constructed more than 30 pieces now, thanks to Ana, so it's no big deal for me to design my own plans and dimensions now. I'm hoping to complete this project before my sister comes out for a visit. Wish me luck!
Sara
Fri, 08/19/2011 - 23:58
Hi, Uli! Do you think you could please help me out by sharing your sketchup notes for the "Farmhouse-Daybed-Hybrid"? This would really help me to get a handle on building this project.
Thank you from Martina.
P.S.-Though we now live near Palm Springs, California, we lived in Sachsenhausen for nearly 2 years & office was in Wiesbaden. Though I prefer the climate here, I still miss Germany.
In reply to Sketchup for Simple Daybed/Farmhouse-Bed-Hybrid by Miss Martina (not verified)
Sun, 08/21/2011 - 01:47
Hi Martina,
no problem, please give me your email-adress and I will send you that file.
Greetings from rainy Germany
Uli :-)
Sun, 08/21/2011 - 19:48
Yay! Thank you so much for the help.
[email protected]
MM-
The humidity is very low and average temperatures: 40C-46C during this time of year.
Wed, 06/20/2012 - 21:00
Dear Uli,
I am brand spanking new here on Ana-white and I love, love, love your daybed. I would like to give it a go for my daughters. Is it possible to get your sketch up notes? This will be my first build and I am so nervous about trying something without having a plan in front of me. My email is [email protected]
Blessings, Robin
Sun, 09/14/2014 - 17:23
Can you share the plans with me? [email protected]
also do you think a trundle... Specifically the Anna white trundle would fit underneath for a 2nd bed?
Wed, 09/14/2011 - 07:56
I would LOVE it if you could send me your sketchup file too. I want to build this for my guest room.
Wed, 08/31/2011 - 14:27
I would love to make this for my son's room. I am a beginner, can you provide the file for me to look at too?
Wed, 08/31/2011 - 15:35
Hello Helen,
yes, I can... but it will take till weekend. please send me your email-adress.
regards
uli
Sat, 09/17/2011 - 00:36
Hi Uli, I too LOVE what you did and would love it if you could send me the file of the sketch up too.
Thank you!
Jackie
Tue, 09/20/2011 - 12:58
Luv the bed. Would it be possible to obtain the plans?
Gratzie.
Fri, 09/23/2011 - 12:39
Uli,
I absolutely love this daybed and have been searching for such a bed, even to buy, but have found nothing. My husband is super handy and loves wood-working, so I think I am going to put him up to the task! :) Could you e-mail me your sketch-up file as well? My e-mail is [email protected].
Also, is there room to put a trundle underneath...this is a must-have for us. Do you happen to have any plans for a trundle? If not, hopefully my husband can come up with something for that!
Thanks so much for sharing your great idea and plans!
Amy
Sun, 09/25/2011 - 12:51
Mon, 09/26/2011 - 01:50
I've uploaded the daybed file to the Sketchup gallery
http://sketchup.google.com/3dwarehouse/details?mid=95f5c95ba96f7cee345d…
Wed, 07/29/2015 - 13:18
Hi Uli,
Could you email your sketch up? The link doesn't work for me :-(
Thank you so much
Tue, 11/08/2011 - 17:56
Hi Uli,
Would you email me the plans for this bed please? It's perfect and exactly what I have been looking for!
Thanks so much,
Siobhan
Wed, 11/09/2011 - 01:56
Hi Siobhan,
Wed, 12/28/2011 - 20:50
Hi Siobhan, I was wondering if you could possibly send me the plans for this bed in a Word document or through email. I tried to access the plans you attached above but my computer wouldn't allow me to open it. Also, I saw where someone else asked if a trundle would work with this bed and if you had plans for that, if so I would love to see if we can try to tackle that project as well. My email address is [email protected]. Thank you so much!...you have inspired me!!!!
Mon, 01/02/2012 - 09:58
I LOVE this bed. Would you mind sending me your sketch up and plans as well? Thanks so much and have a blessed and happy new year!
Mon, 01/02/2012 - 12:15
Please have a look here:
http://sketchup.google.com/3dwarehouse/details?mid=95f5c95ba96f7cee345d…
Mon, 01/30/2012 - 06:12
Hi, your bed is beautiful, could you please send me your dimensions, I would like to attempt, making this but kinda do an L, with a twin, and then a toddler mattress, at the head, the smaller mattress, would be like the short side of the L! Very new to this, but I would like to give it a go!
Sat, 02/04/2012 - 09:35
Uli,
I love this so much and as others have said...it is the exact height I think I would need. This is my first solo project (without help from the man in my life) and i would love all the help I can get. Could you send me your plans for the hybrid? email address is [email protected]
Thanks much,
Raven
Sat, 02/04/2012 - 10:25
Hi Jenny and Raven,
I don't have plans except the sketchup drawing which you can download from http://sketchup.google.com/3dwarehouse/details?mid=95f5c95ba96f7cee345d…
Have fun :-)
Uli
Thu, 04/12/2012 - 10:31
Do you have a mertials list you used to buy the wood, etc for this bed. We are wanting to build a similar bed and add a trundle drawer underneath. Any guidance you can provide would be great!
Rach
Fri, 04/27/2012 - 10:54
We figured it out and added one more layer to the project. We are combining the simple daybed, farmhouse daybed and trundle. So far so good.
Wed, 02/25/2015 - 20:15
That's exactly what I want to do. I cannot download Google SketchUp, (It requires Windows 7 or newer. I am still running XP.) so I cannot access the plans provided. Could you please share yours? I also need the bed to accommodate XL twin mattresses (upper and lower beds). I could make those adjustments to your plans if need be.
Wed, 05/09/2012 - 01:39
Hi Uli, I just love your bed, I'm new to building your own furniture but since I saw your bed I wanted to build it so I'm doing it. So far I have made the laterals and the back panels and now I'm putting it all together. I have some questions and maybe you can help me... you used bed brackets for the back panel, how did you put these so that they won't be seen? did you put them in the top and bottom of the panel?
Thank you very much
Judith
Mon, 05/14/2012 - 01:24
Hi Judith,
I used bed brackets at the front and back rail. They can't be seen because the mattress hides them. Additionally I connected the back panel to the sides in the way you can see at Step 4 here: http://ana-white.com/2009/12/plans-simple-daybed.html.
Hope I could help you :-)
Thu, 06/28/2012 - 10:14
Hey! I love the way you used the farmhouse bed for this daybed. It's perfect for what I'm looking for. I wanted to make my daughter the farmhouse bed but, we always wanted a daybed at the same time. This is perfect. Do you have any plans you can share with me so I can start making this? Thanks! [email protected] is my email if needed
Tue, 07/17/2012 - 10:26
I absolutely LOVE this bed and it is exactly what I want. I know many people have asked for the sketches, sooooo if anyone has received them, could they please forward them on to me??? (of Uli, if you see this and you have them) I would greatly appreciate it. You should definitely post this as a plan post because I'm sure many others would love it!
my email is [email protected]
THanks so much in advance!!! :) :) :)
Thu, 07/19/2012 - 12:58
Hi Uli,
Outstanding work. I am going t make this for my 2 year old son. Quick Question.
I am confused about how to attach the posts to the panels for the head board. I assume you drill in from the far left and right of the posts? Do you use wood putty to hide the holes later? Could you use pocket holes? Or would that not be as structurally sound. Any advise would be appreciated.
From the instructions:
Now attatch the 4x4 posts to the panels. Make sure you pre drill half way through the post and use the 4 1/2" screws. Line the top edges of the panel and the post, keeping everything square as shown. Screw into the panel where it is sandwich 3 boards thick. Put at least 6 screws in each post.
Mon, 08/27/2012 - 10:11
What did you use to support the mattress on the daybed? A boxspring would be make it too high. Thanks for any info. Can't wait to get started on this project!
Mon, 08/27/2012 - 11:15
I made a similar bed and use slats (piece of wood across) to support the mattress.
They were similar to these,
http://www.ikea.com/us/en/catalog/products/25844409/
In reply to I made a similar bed and use by jigganancy
Tue, 08/28/2012 - 16:36
That's the way I did it too.
Fri, 10/12/2012 - 20:37
Can you send me a copy of the plans for the daybed. Does it have a regular mattress or just covered foam. Thank you
Sat, 10/13/2012 - 05:05
Hi Renee,
I don't have plans, I worked with a sketchup drawing. You can download it here:
http://sketchup.google.com/3dwarehouse/details?mid=95f5c95ba96f7cee345d…
The bed is has slats for a latex mattress.
Fri, 02/08/2013 - 12:13
Hi! I would love the notes if its still possible! My email is
Thank you so much.
Celeste
Sun, 04/07/2013 - 10:27
This is a great idea for a spare bed in our home office. Under bed drawers would be a good place for oir storage, too.
Sun, 05/12/2013 - 08:52
oh my god this is adorable!!!! Please may I have the plans and directions to copy? Thank you!
Sun, 05/12/2013 - 08:54
my email addy is [email protected] for a copy of the plans,,,thanks!
Thu, 02/26/2015 - 19:16
When I use the link you provided for your plans in Sketchup, all that comes up is a diagram. Are there supposed to be dimensions and instructions? Maybe I just don't know how to use the program. Could you please provide details on how to make this? My e-mail is [email protected]
Thanks
Wed, 12/09/2015 - 12:08
Uli,
Could you also send me the sketchup file? [email protected]. I just finished building a set of simple bunkbeds for my son. Now my daughter wants me to build this bed (with a trundle) for her! Thanks! -Bryan
Thu, 07/14/2016 - 07:29
Uli or Ana,
i need a sketch up of this plan. Mixing the 2 bed plans just confuses me. Sorry and thanks in advance. Please email to me at [email protected]
Tue, 12/26/2017 - 12:16
Can you please send me these plans? I know it’s been a while. [email protected]

Thanks to Anna's plans online I was able to create these nice pieces for my house.

I started with the triple cubby design, resized it to fit my space, made it desk height (30"), added shelves and doors. It was my second project based on the triple cubby. In the process I used a multitude of Kreg items - the rip cut, the pocket hole jig, the hinge jig, the cabinet knob jig, and the corner clamps. Next up: queen size drawer bases for my son's bed.
Comments
go49ers34
Tue, 08/24/2021 - 00:55
Adirondack Chair - CupHolders
Adirondack Chair - CupHolders