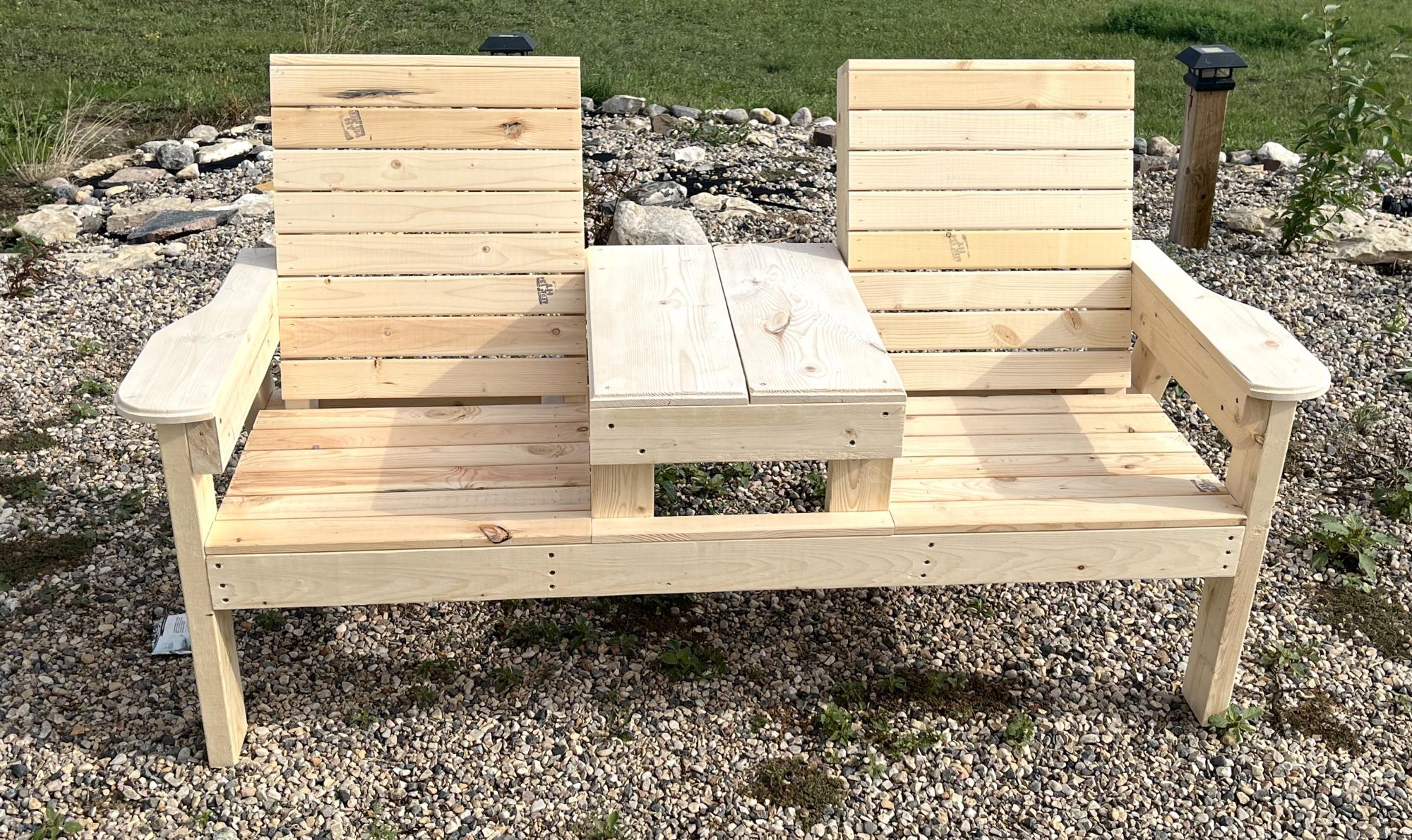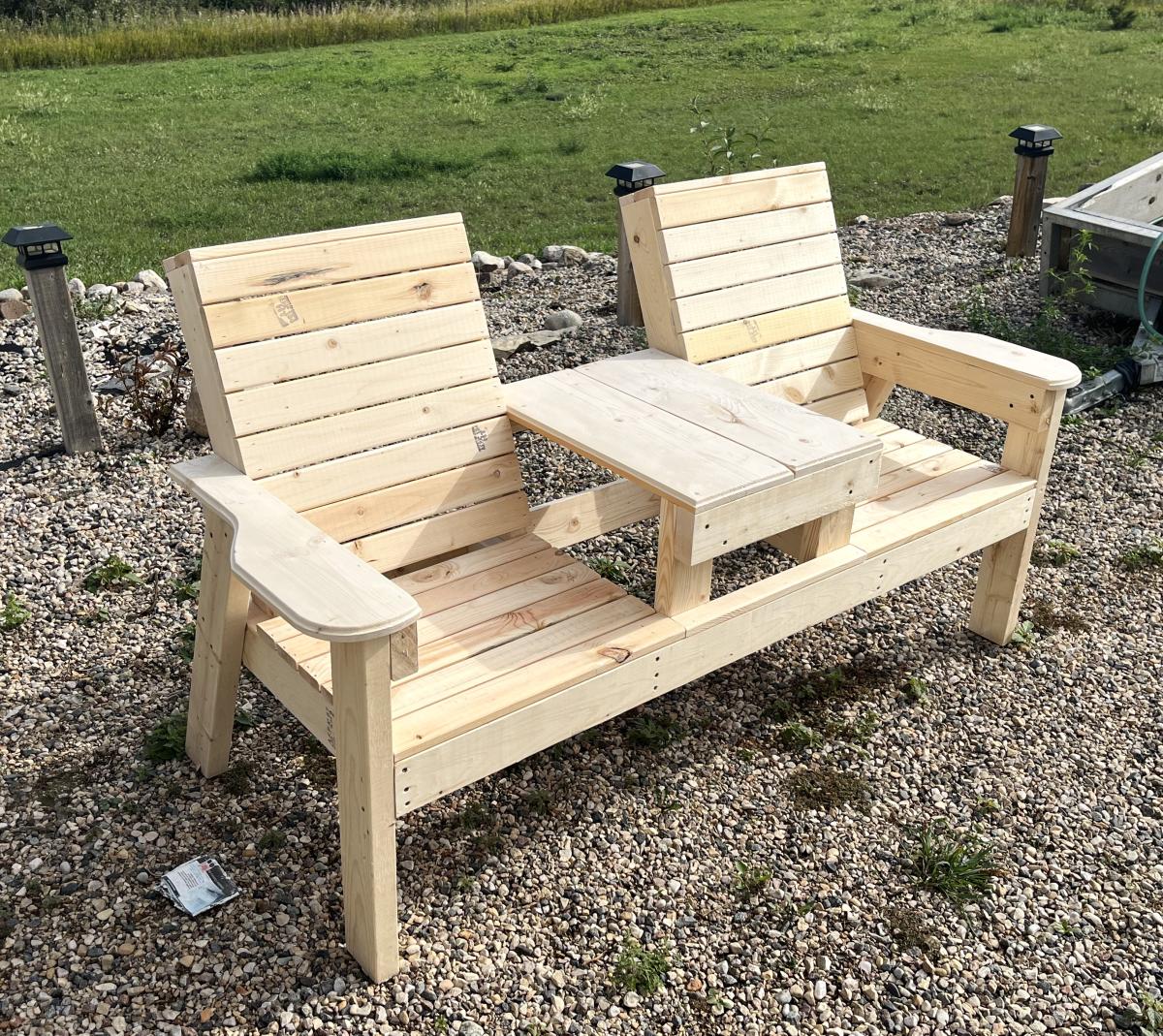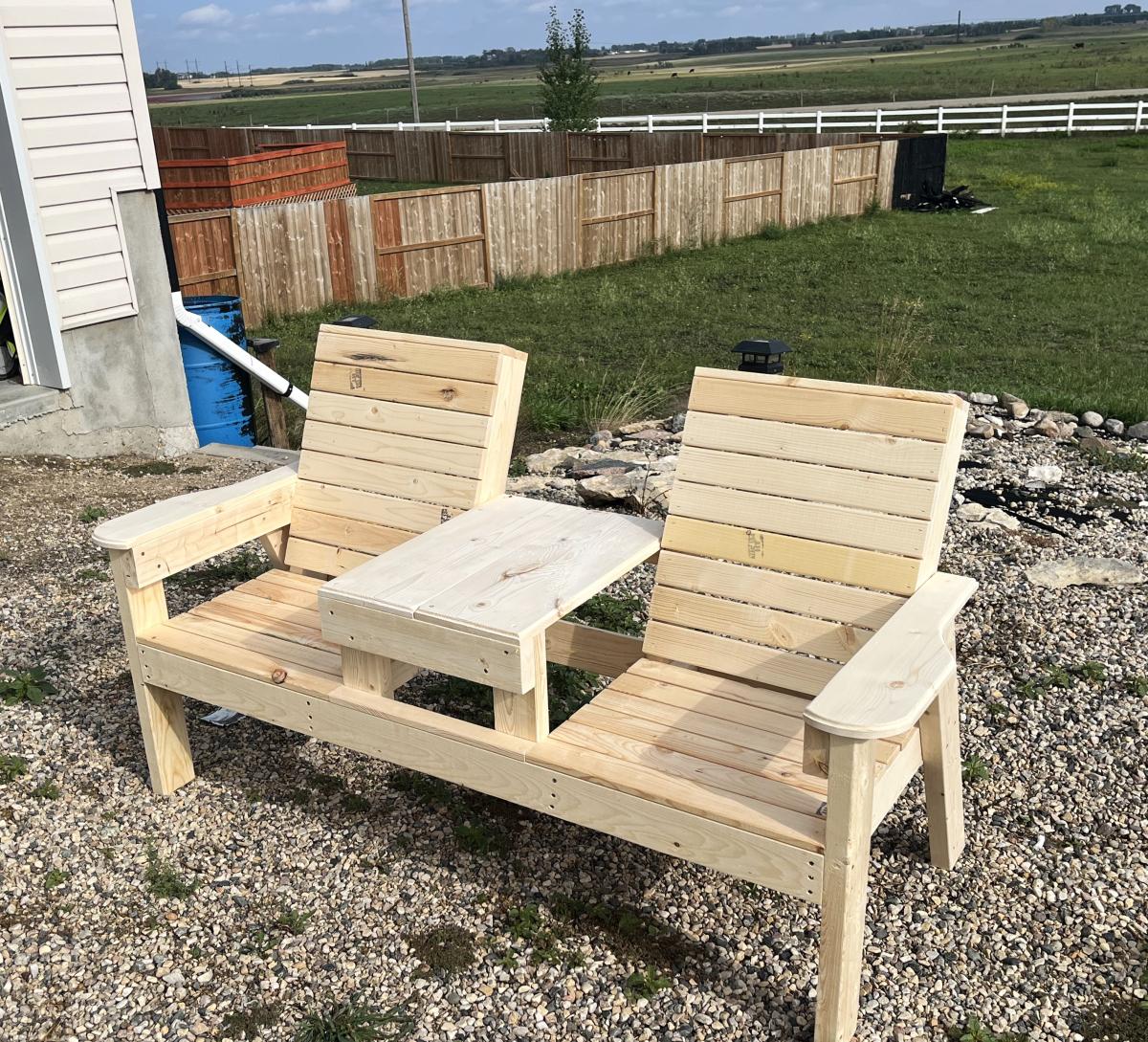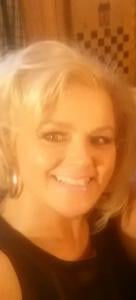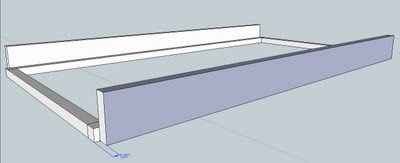Community Brag Posts
Benchwright Farmhouse table and bench
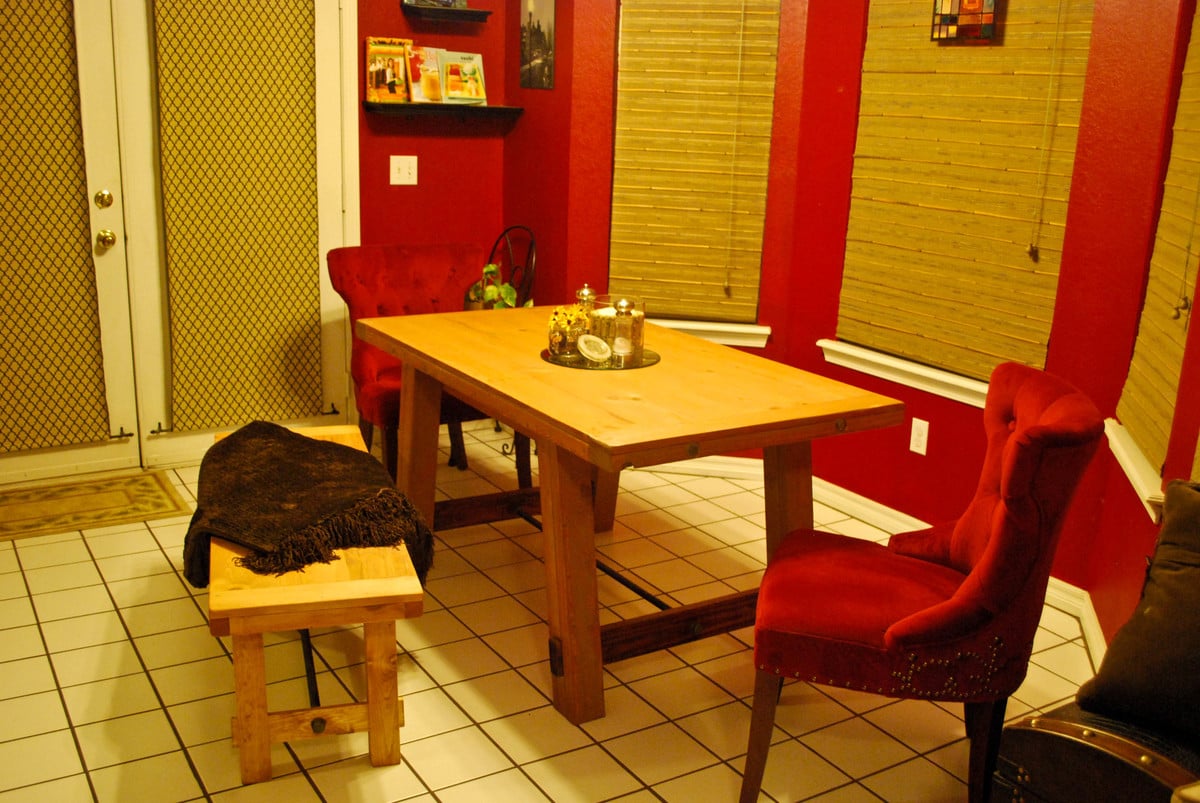
I started this Table and bench because, we have a one year old and we had a bar height table. Something a little shorter was needed, so I picked the Benchwright plans since they were most like our style. I used all white wood from Lowes and some pine 2x4's. Since the original plans made the table a little too large for our house I shortened the length on the table and bench by 15". This was the largest project I have done so far, but the plans are so easy to use, that the major time spent for me was getting the wood, and sanding and staining. I submitted the last picture here, because I originally picked out a Rust-oleum Sunbleached stain, or so it said. As you can see from the photo it just made everything grey, and was not the look I or my wife were looking for. I recommend very carefully picking a stain color out and testing it on similar wood before using it on your finished project. I spent two hours after this mistake sanding off the stain, and since it was grey it still shows through a lighter color. In the end we are both happy with the final product, and you don't learn until you try and mess-up a few times. I really had a lot of fun with this project, and can't wait for the next thing to build.
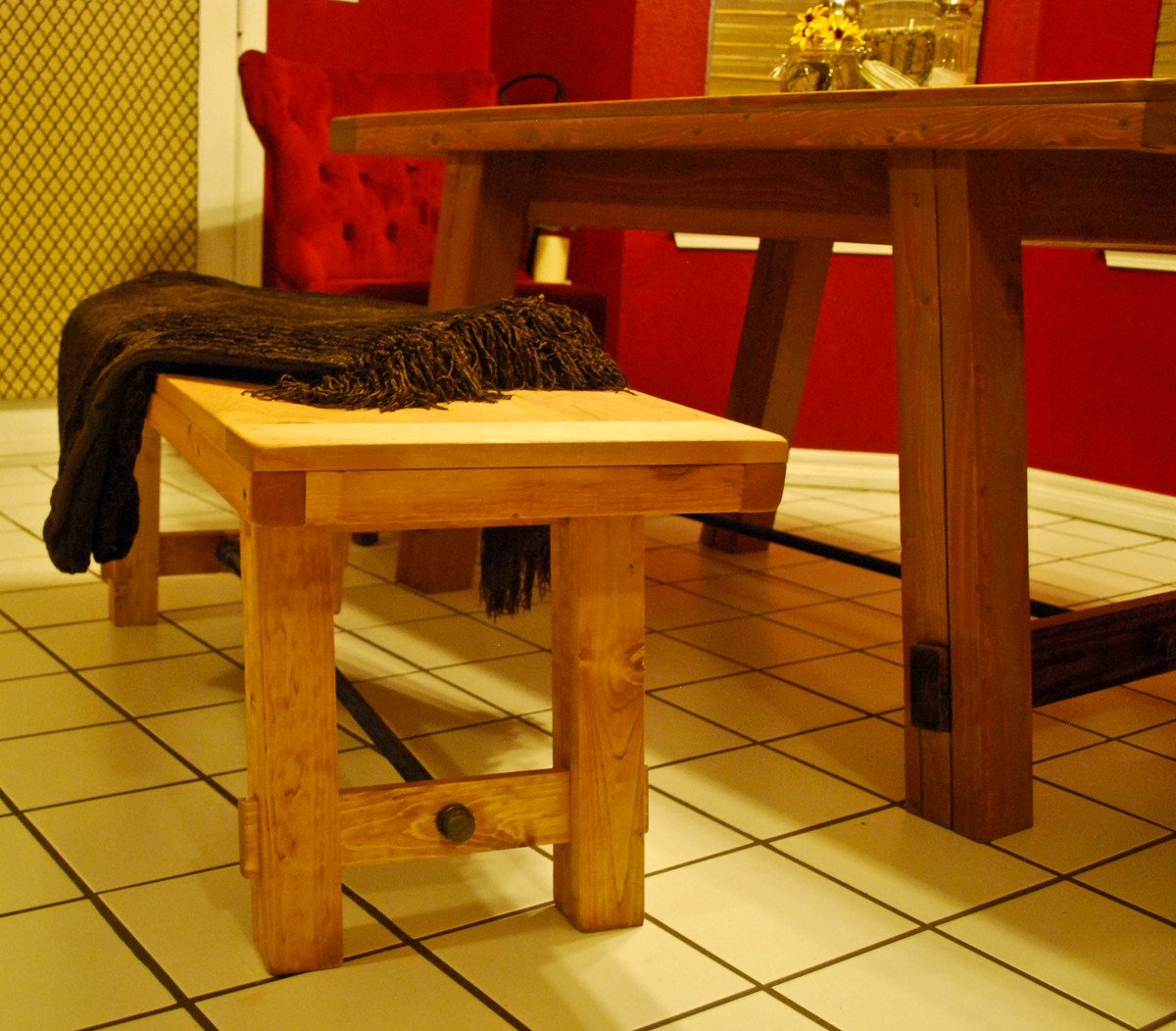
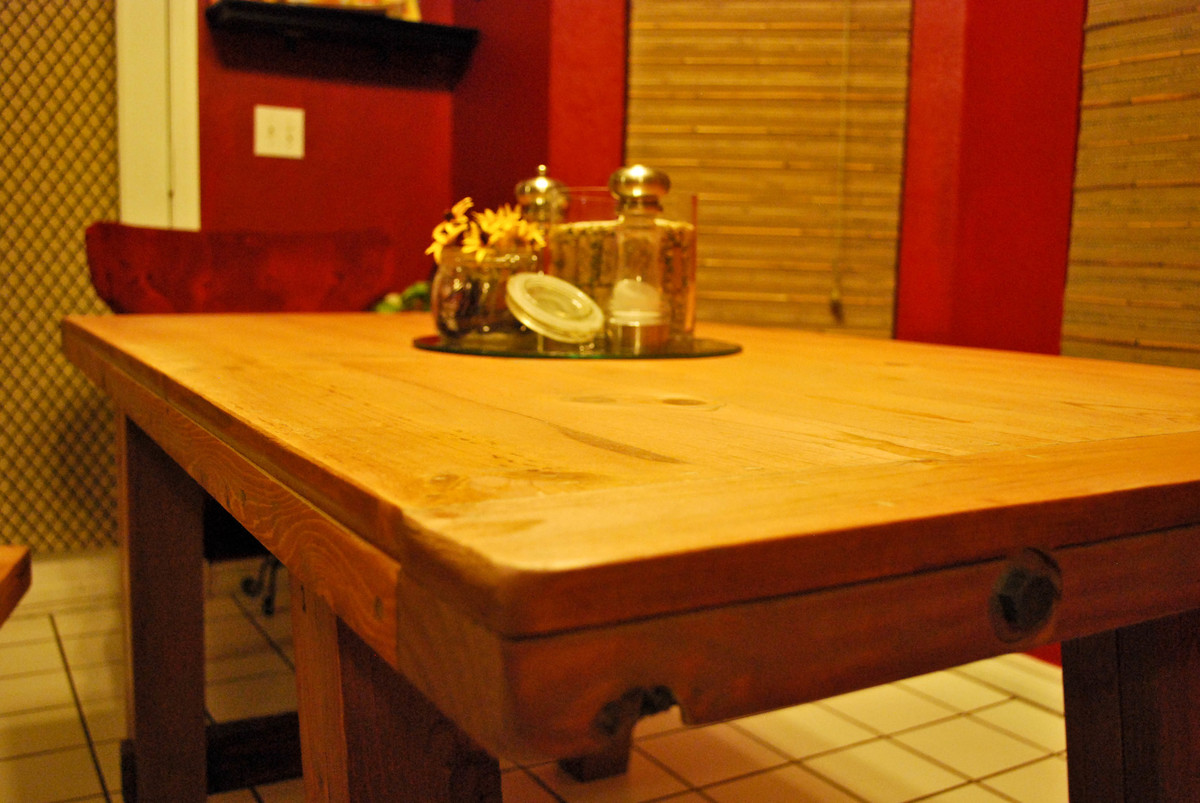
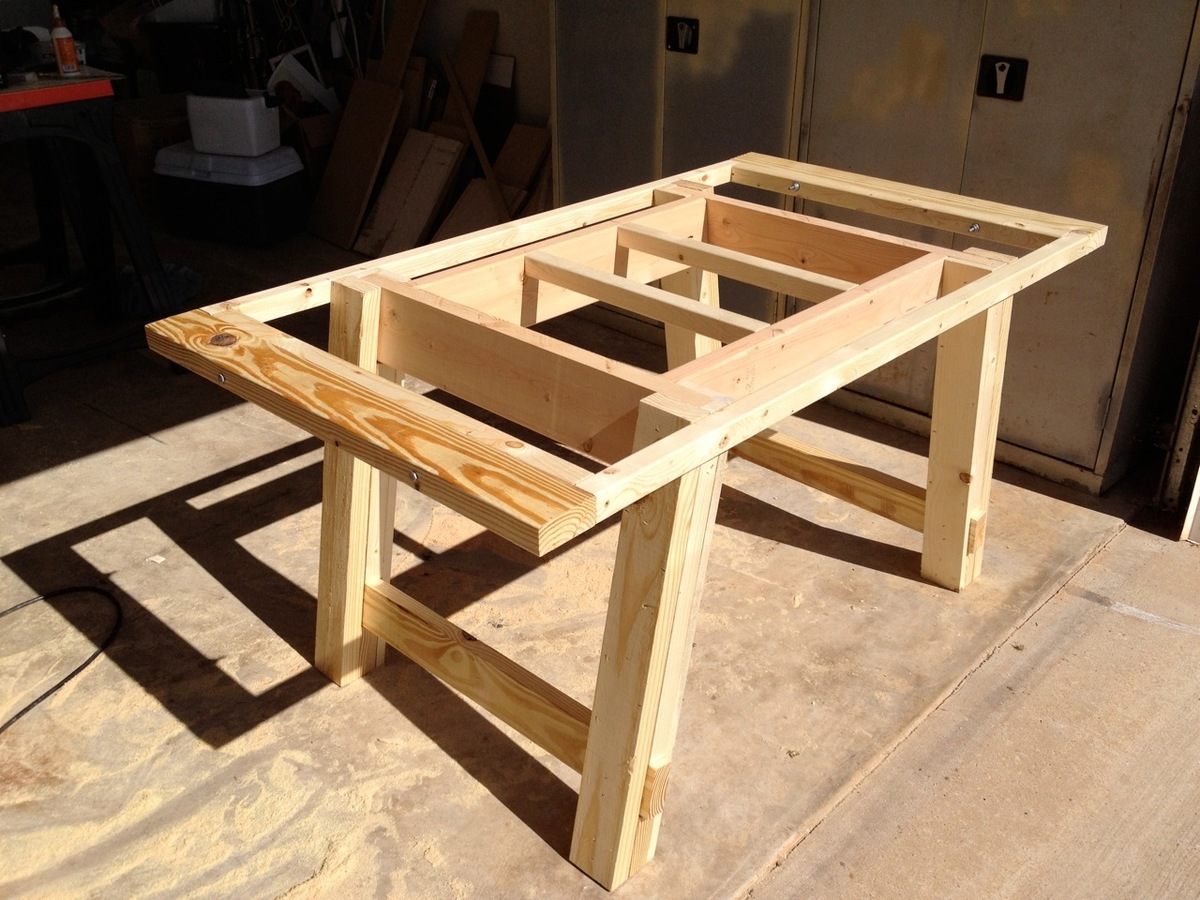
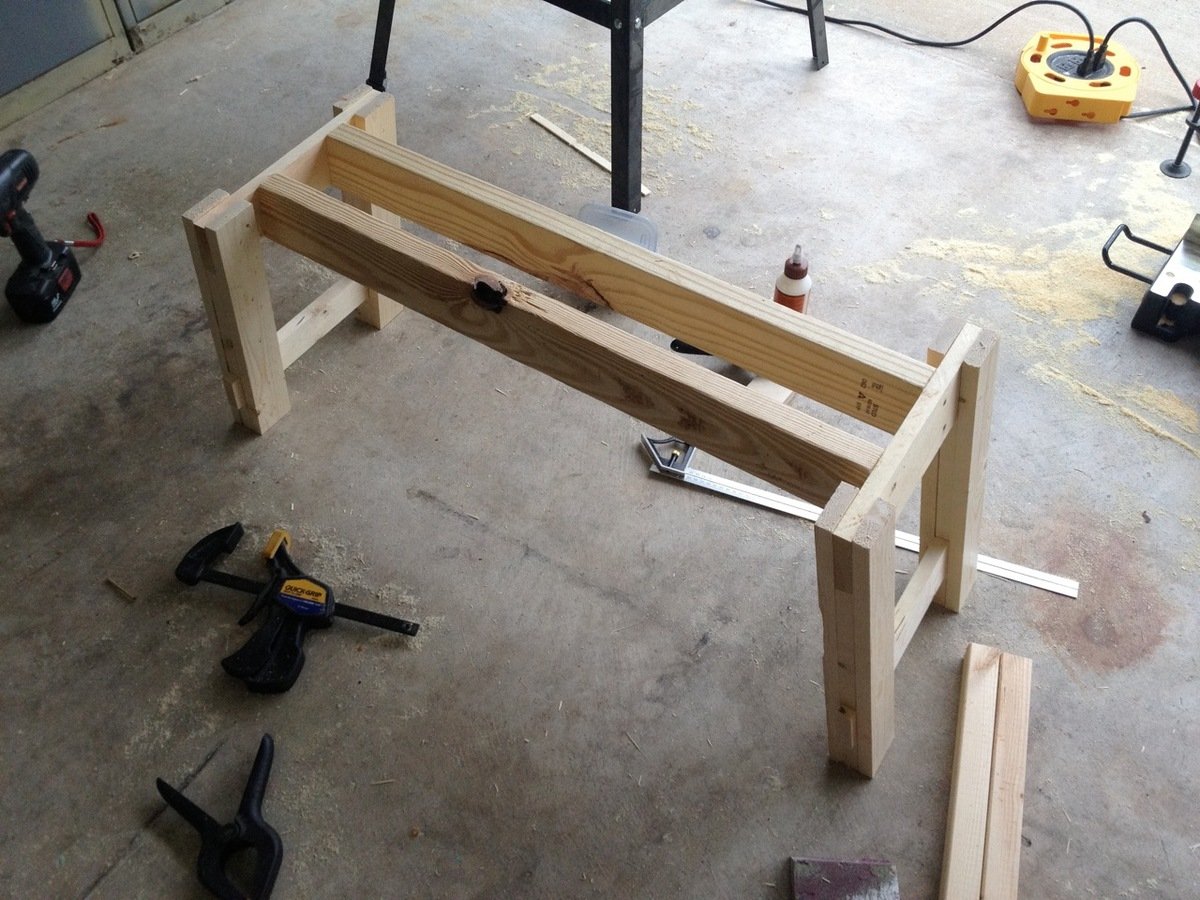
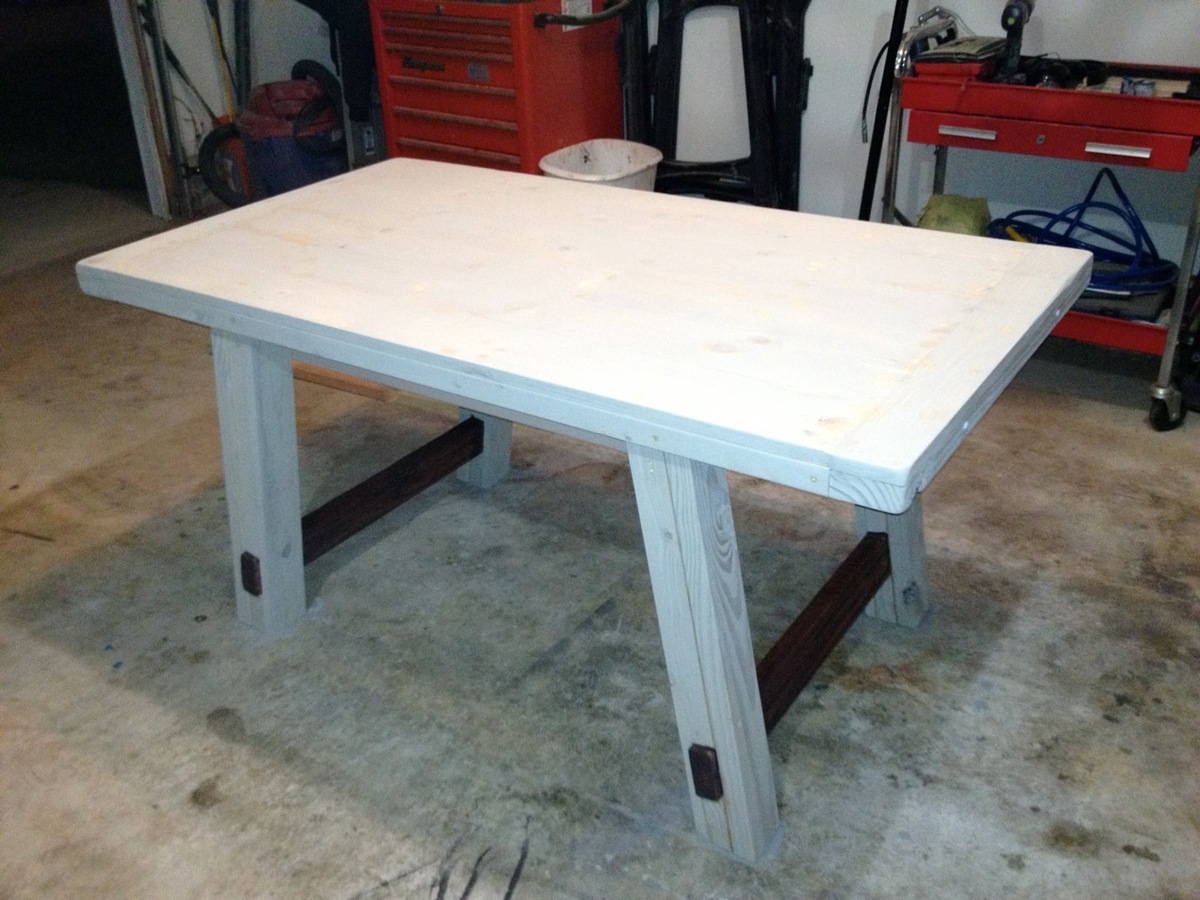
Comments
Wed, 04/18/2012 - 11:43
Wow! Your table looks
Wow! Your table looks spectacular! Great job! I especially love that bench. I would like to build a bench to go with my benchright table. How did you do it?
In reply to Wow! Your table looks by Britterz (not verified)
Wed, 06/06/2012 - 19:48
Bench wright bench
There are plans on Ana-white associated with the table. I shortened it some from the plans to fit my table and fit a standard 36" piece of pipe.
Wed, 05/30/2012 - 11:25
Table surface
I dont see any screws on the ends of the planks into the top of the table.
Did you only screw up from the bottom? Did you do that on the plank ends
also?
Thank you for the in process photos too. It really helps alot. Also helps to
see that everything doesnt have to match up perfect seam-wise. I get too used
to manufactured stuff...and forget how beautiful hand made items can be
simply because of their imperfections in the woods.
In reply to Table surface by dklunde
Wed, 06/06/2012 - 19:59
Table Surface
I used finish nails from the top into the structure, and then used wood filler to
Fill in the holes. The ends are only held on by the two bolts on the ends.
I appreciate the handmade quality of real wood furniture as well. Even when small mistakes are made here and there, the end result is something to be proud of.
Lego Farm House Bed
we recently used the plans for the farm house twin bed, and created it with our own little twist for our 3 year old son! Instead of the normal slats we used car siding to create the "blocks" for my Lego vision. The bed is stained with a black gel stain by min wax, and the slates are painted from colors I picked out a Lowes. I wanted him to have a matching bed to his dress. I got this really neat dresser from a friend and I stained the out side and painted the draw fronts bright colors like Legos. our next project for his room will be night stands and possibly a bookshelf
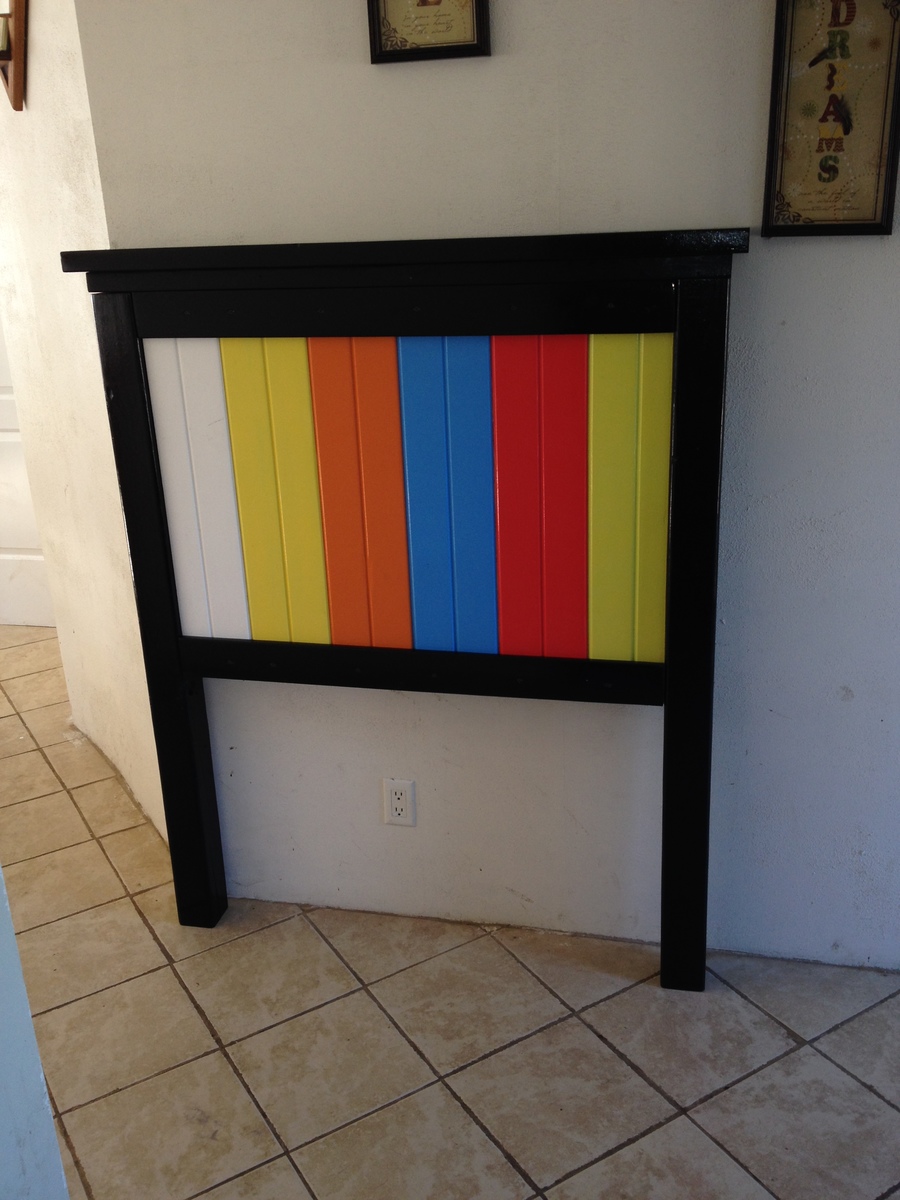
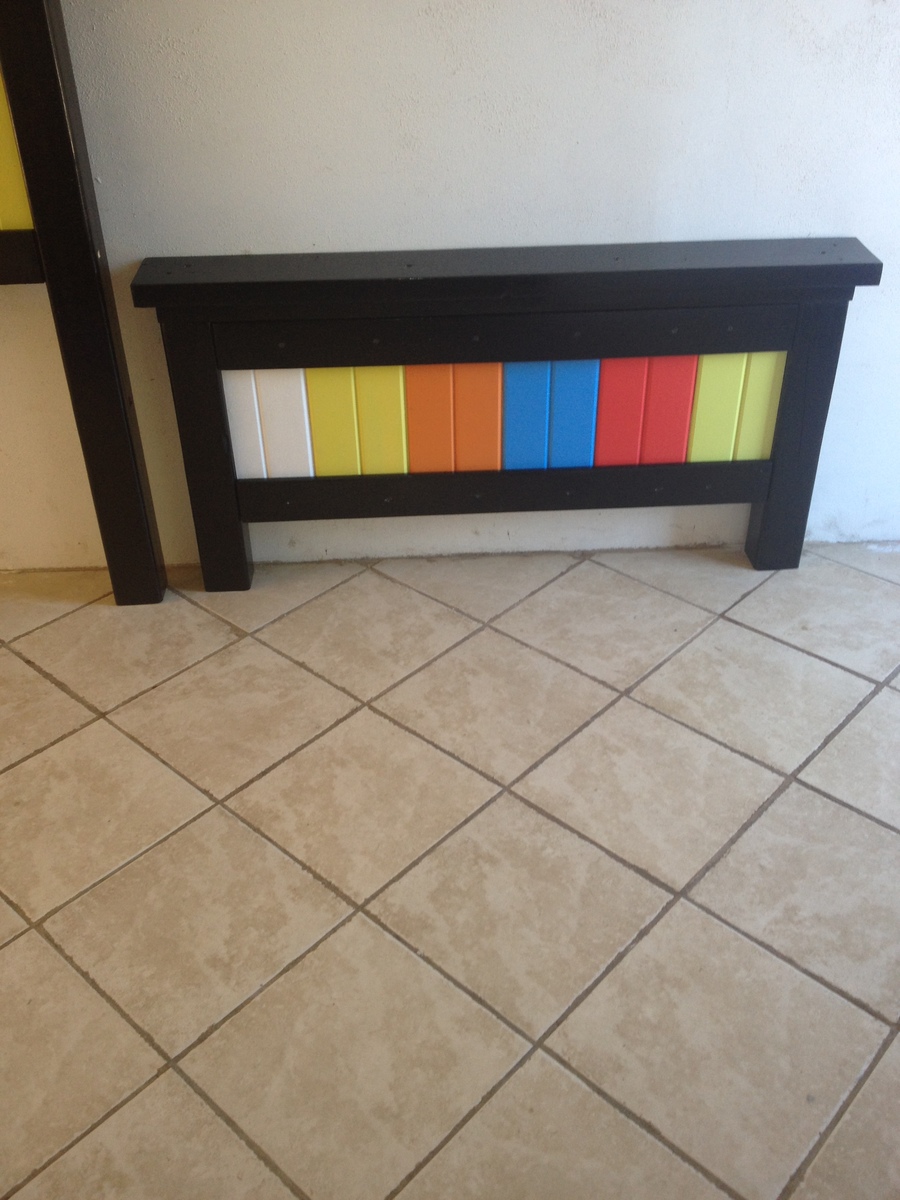
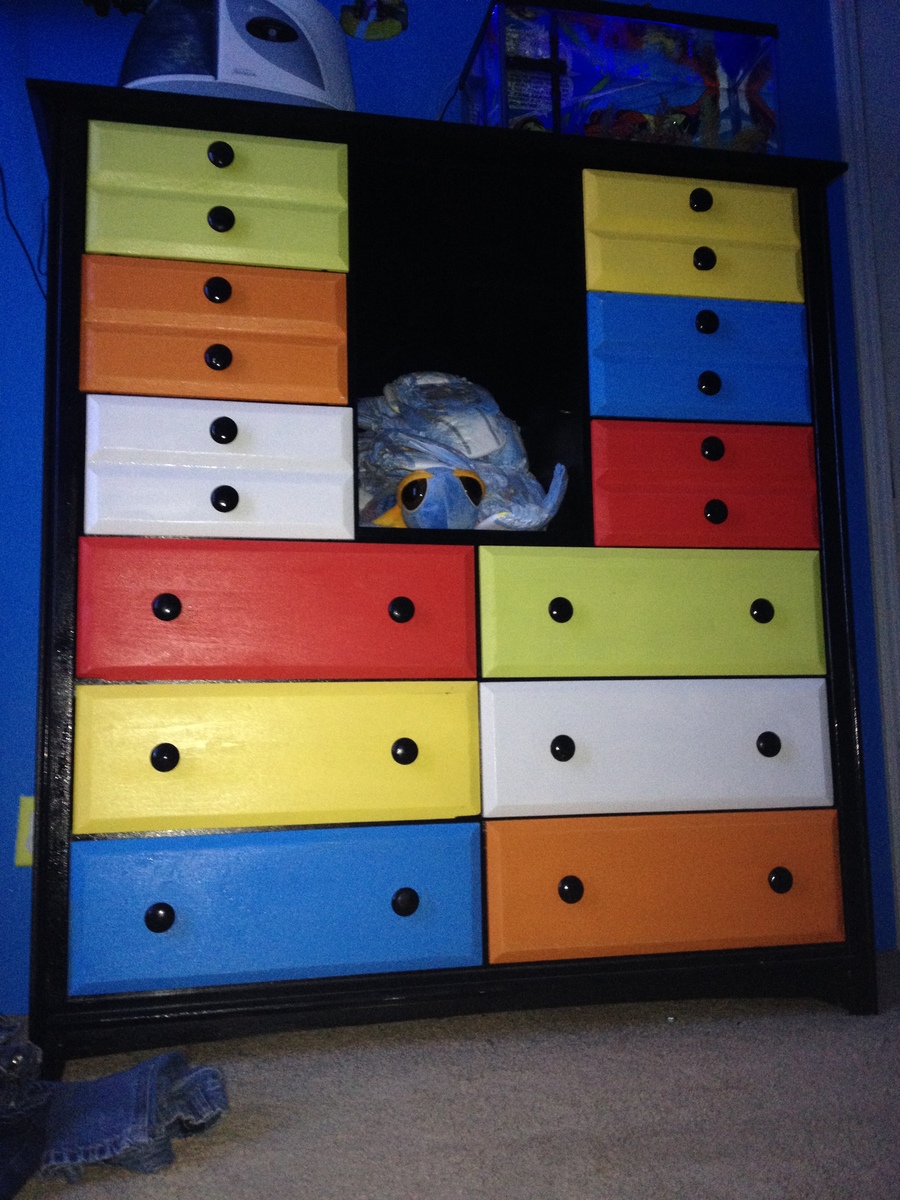
Comments
Balin TV Stand
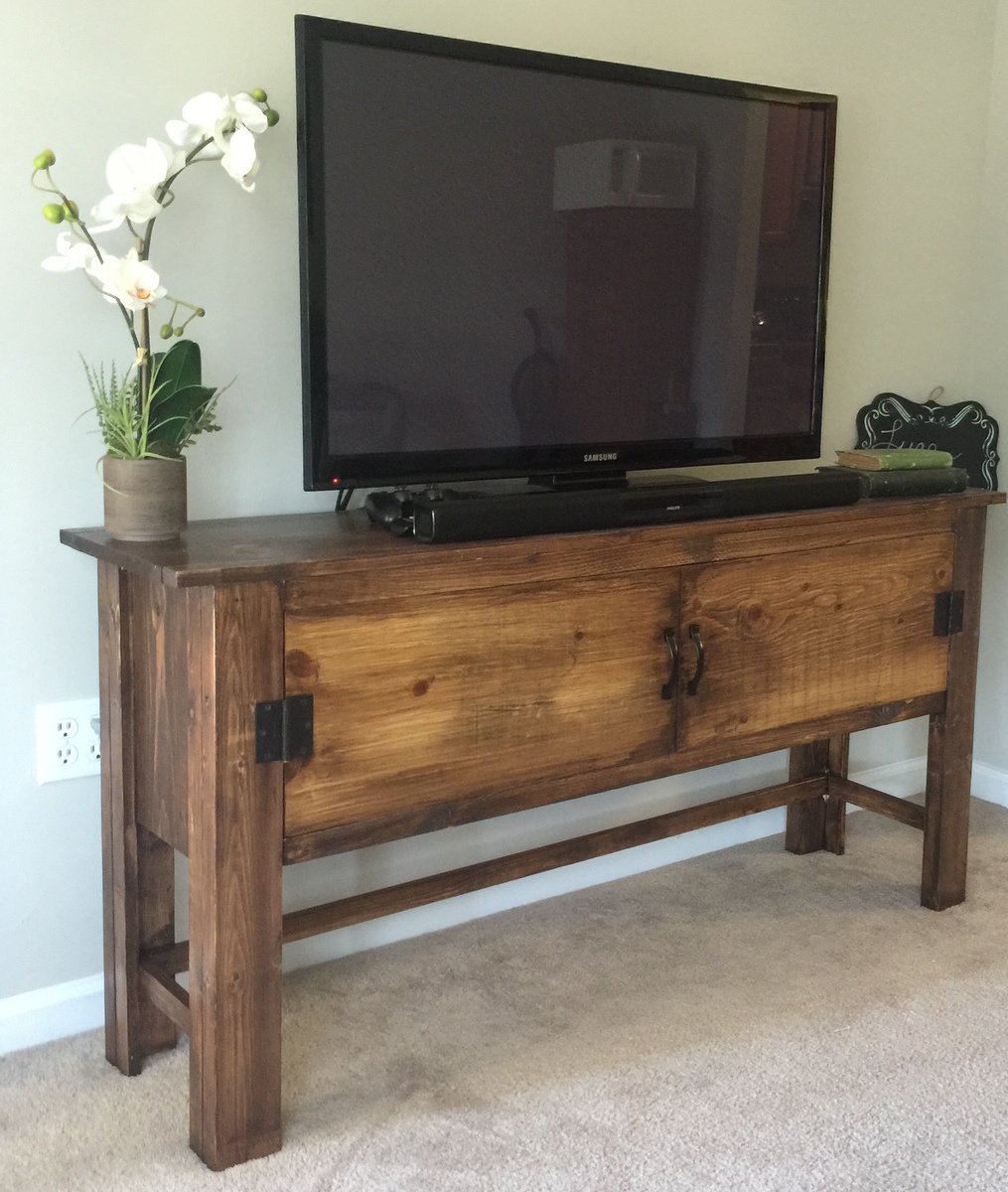
This was my first furniture project and I simply wanted to hide all of the cords for my TV. My husband and I opted out of the drawers since we wanted a big area to store all of the other items (DVDs, playstation, etc.). We also did not put a back on the table so the electronics stored inside could properly ventilate without overheating.
Rustic X Hall Bench
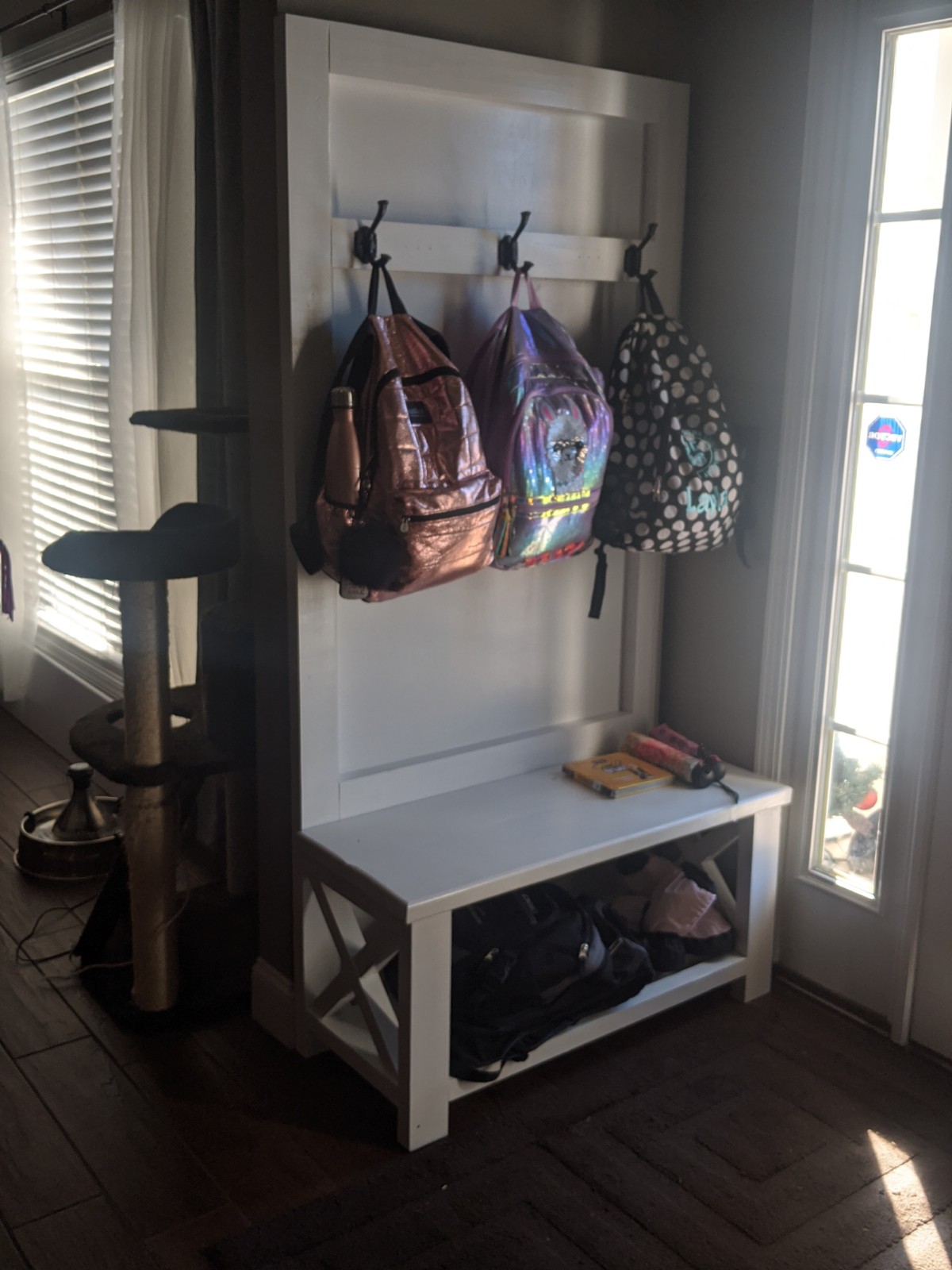
My wife got some gift cards for Christmas. Instead of going and buying stuff for herself, she handed them to me and said that she wanted a Hall Bench/Mudroom bench and she wanted me to build it. We've got several of the Rustic X furniture pieces in our home already and she wanted it to match, so this was the natural fit. This was a great project and addition to some of our home decor. I had to shrink it down to fit our space, but that was easy.
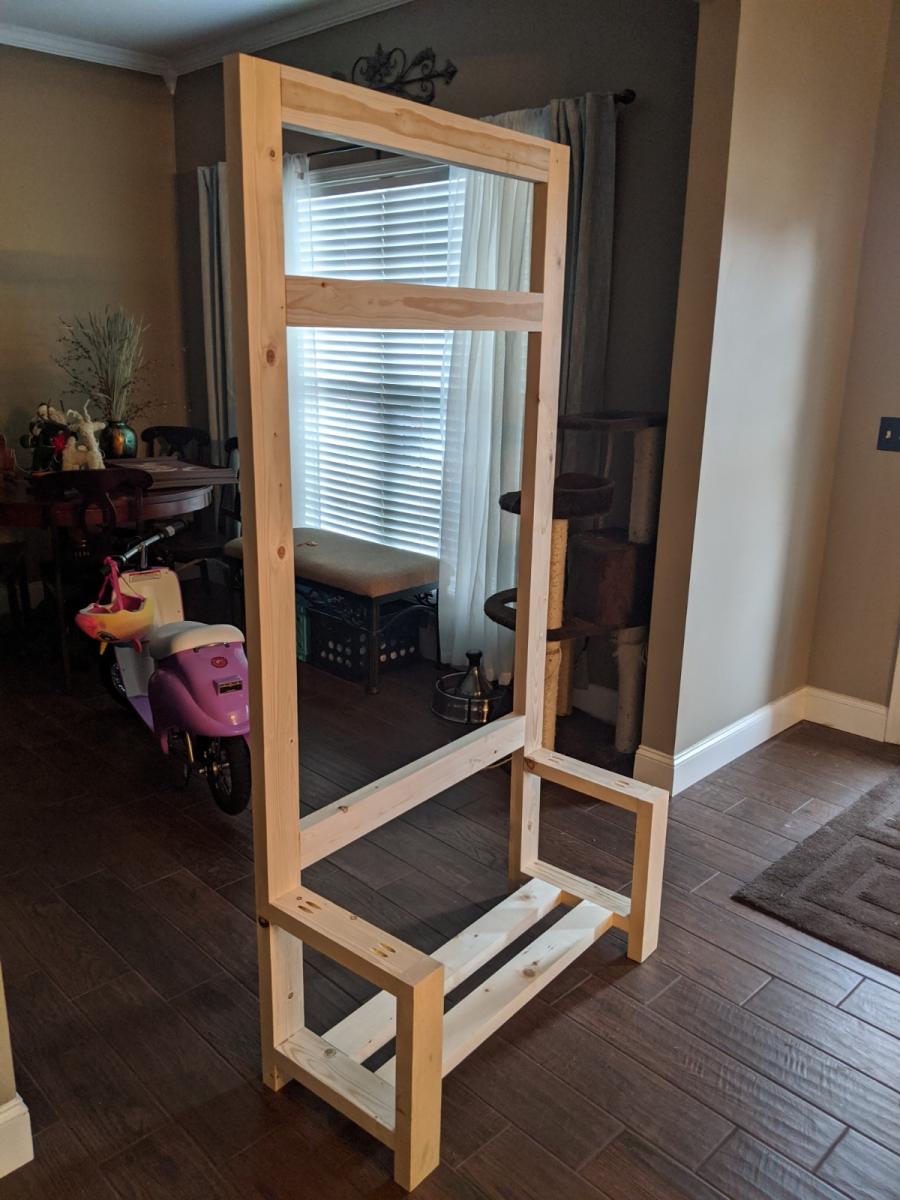
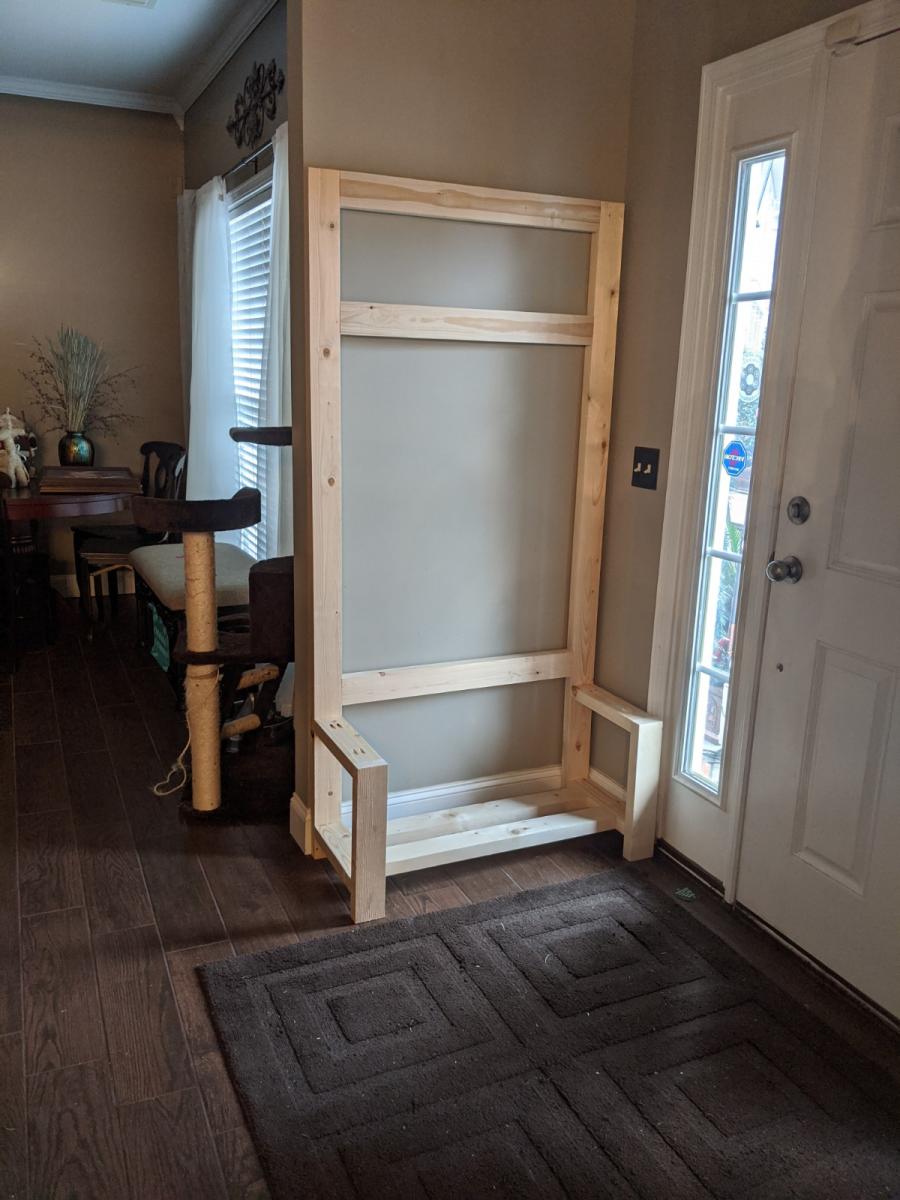
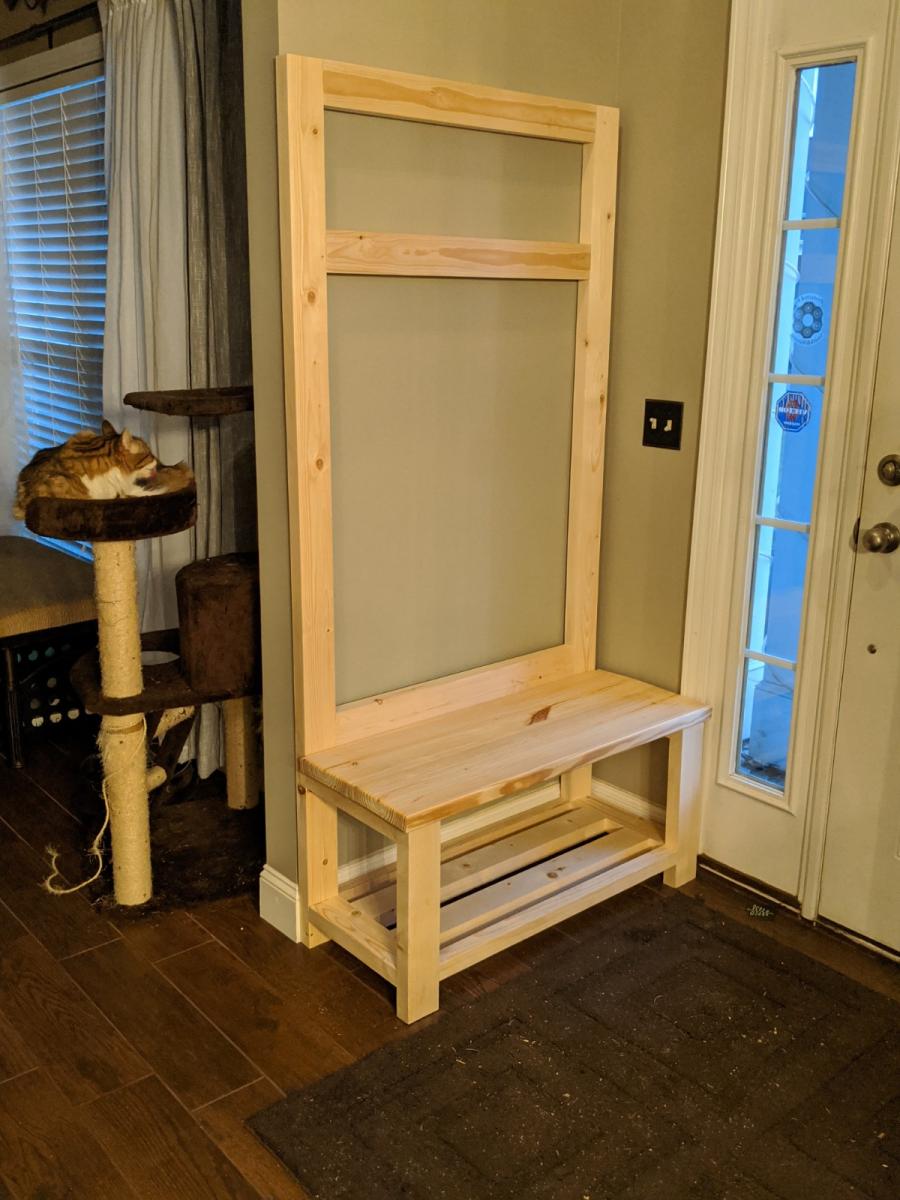
Classic Gray Nightstand
Beautiful bedside table build by Heather Kirk
Workbench Console Table
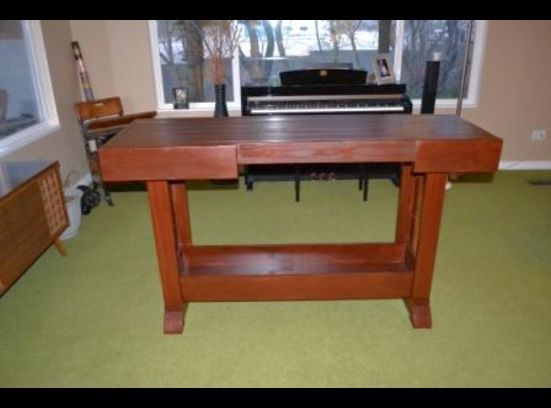
Built this table over the weekend with the intention of selling it. My wife isnt so sure she wants to let it go now though! I used a 2 in 1 stain and poly that i am not happy with the results of. From now on im going to stick with the tried and true method of doing the stain and finish seperatly. Overall, i like the plans and will probably build a few more of these to sell.
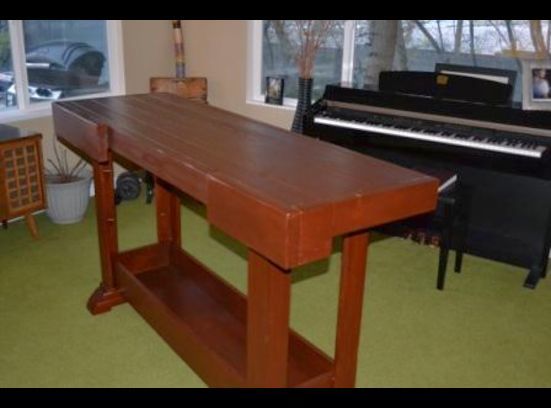
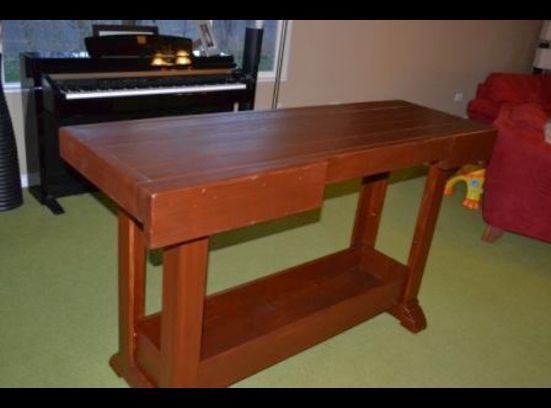
DIY Farmhouse Table
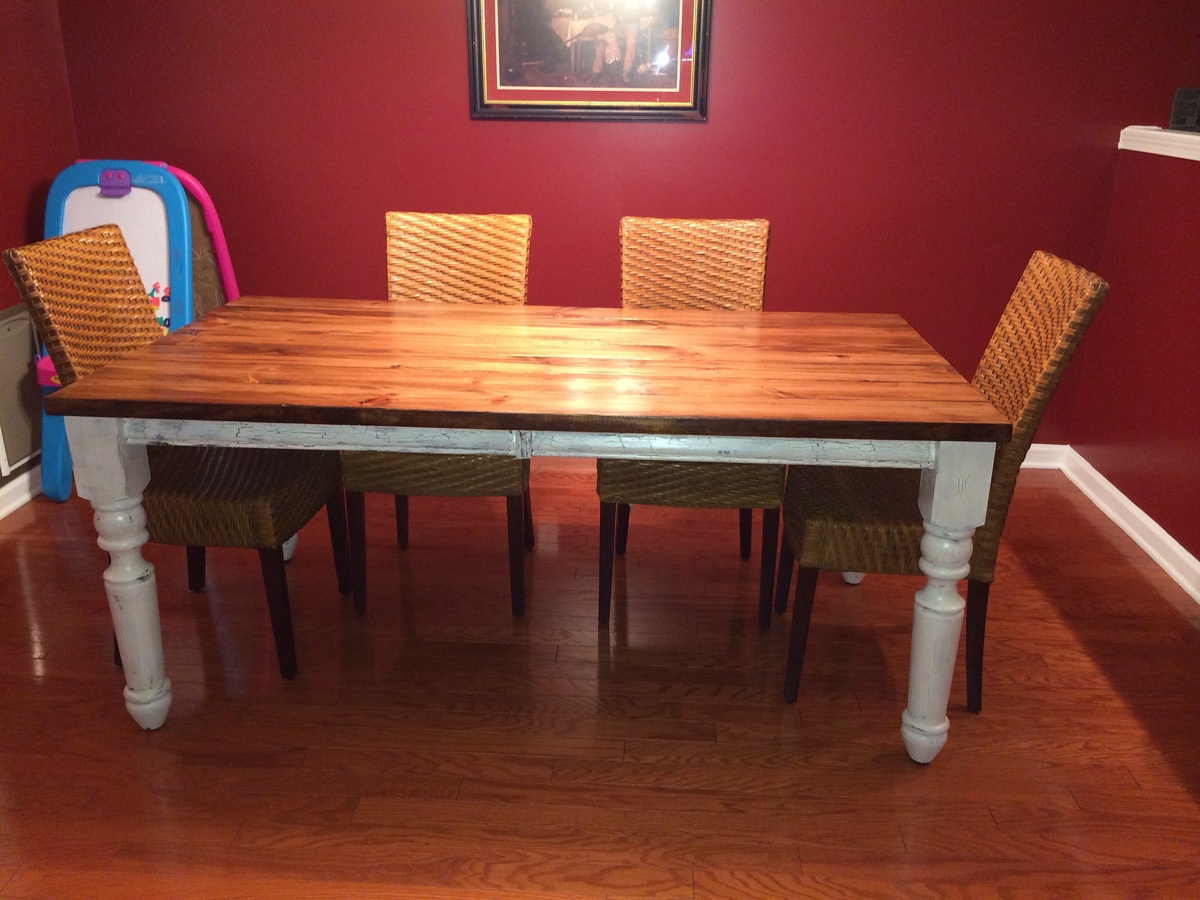
DIY farmhouse table built by my wonderful husband. We used legs from Osborne wood and the apron and legs were stained and antiqued using a crackle glaze and antique white paint. Love it. The plans were great. Our cost was high because we had to purchase a kreg jig. But it will get a lot if use. Next project will be the corona coffee table-square
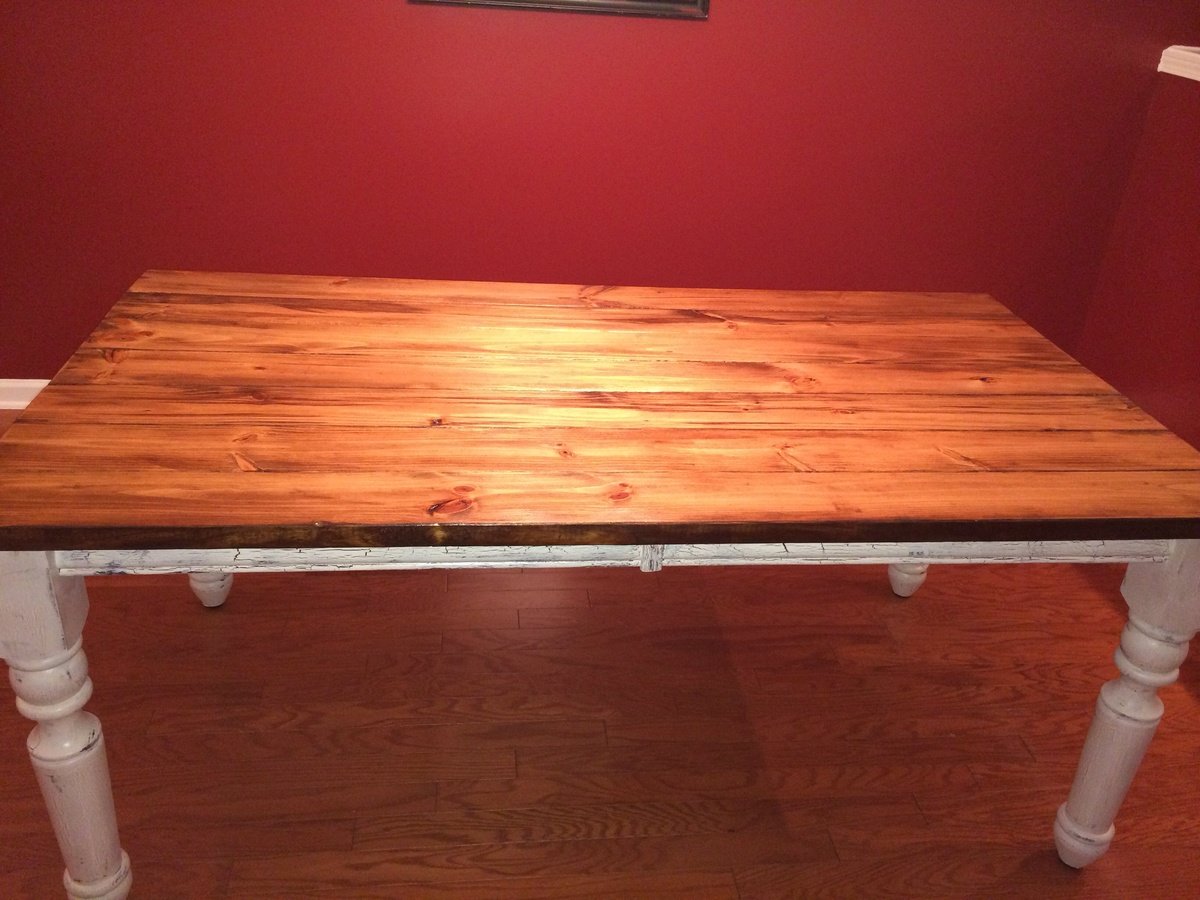
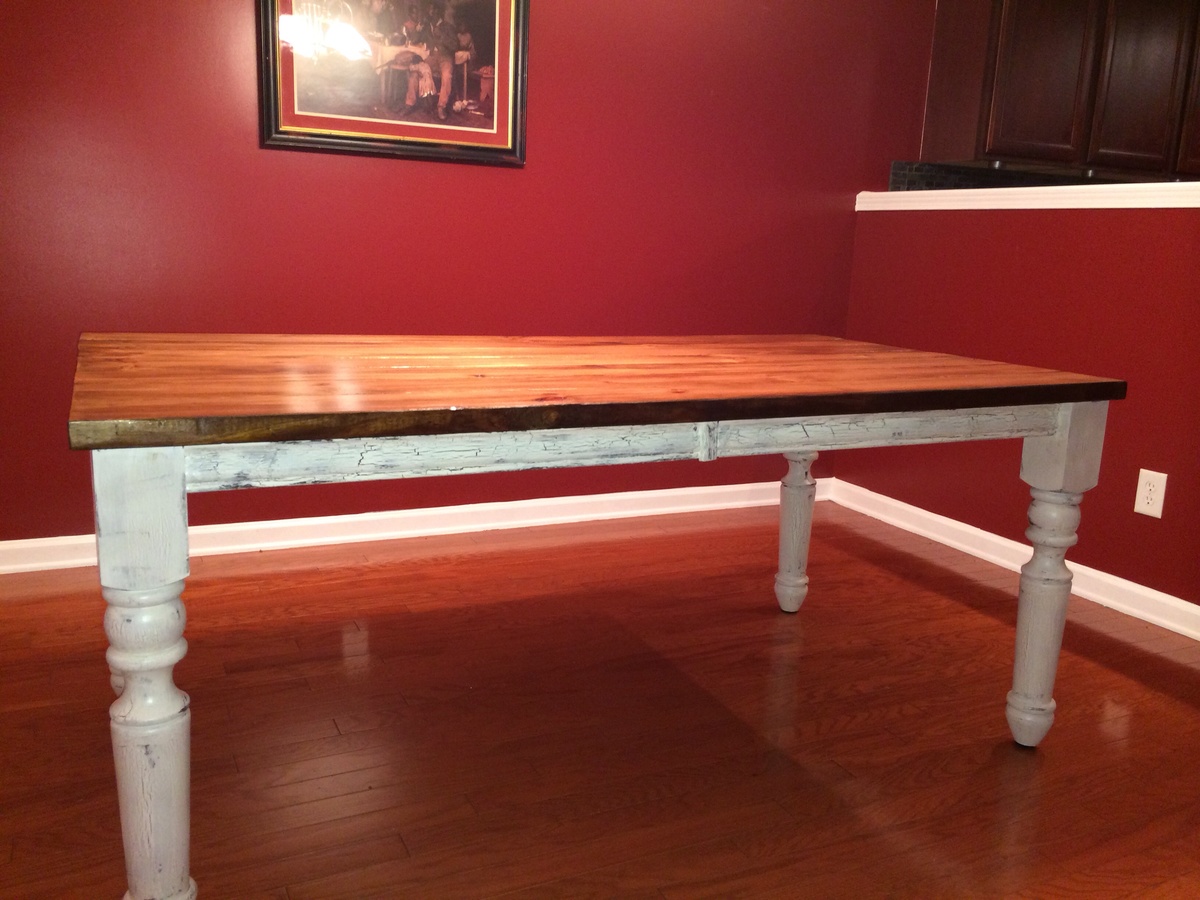
Modified Raised Planter Box
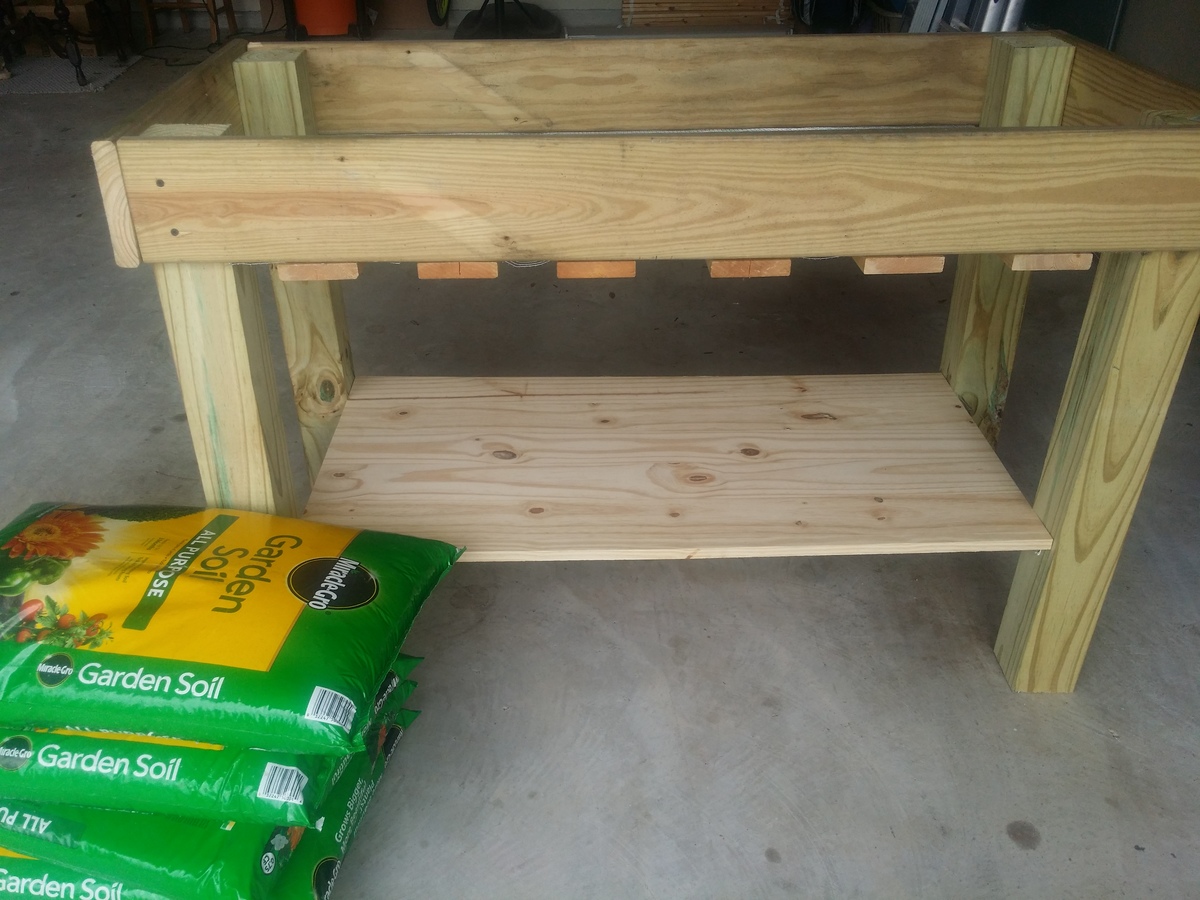
I always wanted a raised planter box, but never took the time to try building 1 and certainly didn't want to buy 1. My hubbie saw these plans and decided to make it for me. He used wood from our deck that we just pulled up, so the only cost was for the 4x4s and the plywood used for the bottom shelf.
One piece play kitchen
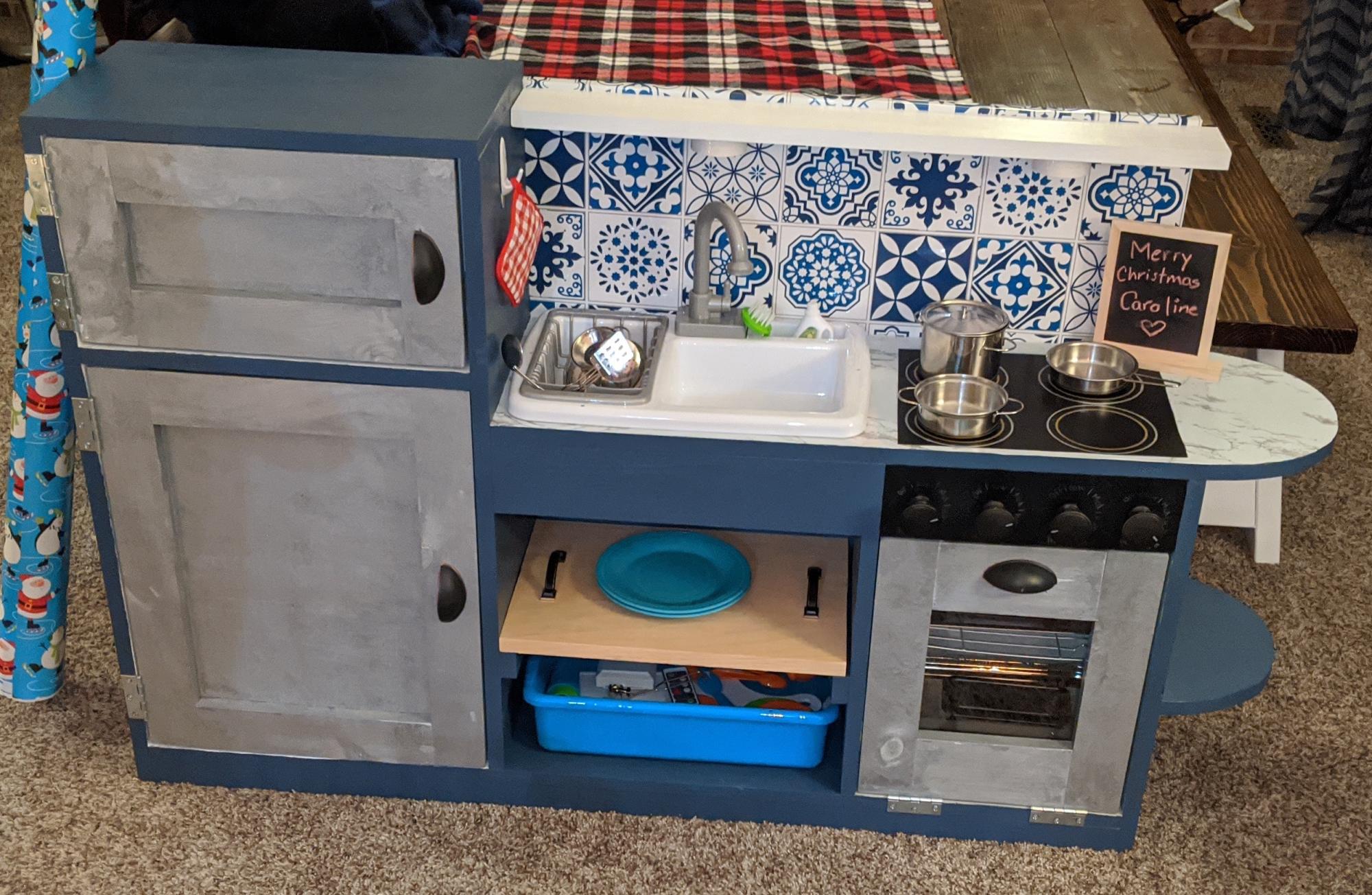
I made this play kitchen for my 2 year old for Christmas. She had been talking about wanting a kitchen and I found the plans and showed them to her and she said "Mommy build it?" and so that's what I did. The look on her face Christmas morning was absolutely priceless!
I followed the one piece play kitchen plans, but left off the supports for the shelves to have a more modern look. I used contact paper for the backsplash and counter top areas that I found on amazon. I put matte modge podge over the counter top to protect it. The stove top is painted on with acrylic black paint and some gold and silver paint pens that I traced circles. The sink was purchased at walmart (Spark. Create. Imagine. Kitchen Sink Play Set )for $14 and came with a bunch of different play items. And I turned the "shelf" under the sink in the original plans into a tray by adding handles so that it could be more interactive. I put a motion detector light in the refrigerator so that when the door is opened it turns on and some color changing lights push lights in the freezer (blue), oven (red) and below the top shelf (white). The oven has 2 wire racks that are made from wire cookie cooling racks from the dollar store. I used the longer screws for the knobs on the stove area so that they can be pulled out and twisted. I added a shelf to the refrigerator as well, just a piece of 1x8 for more storage space.
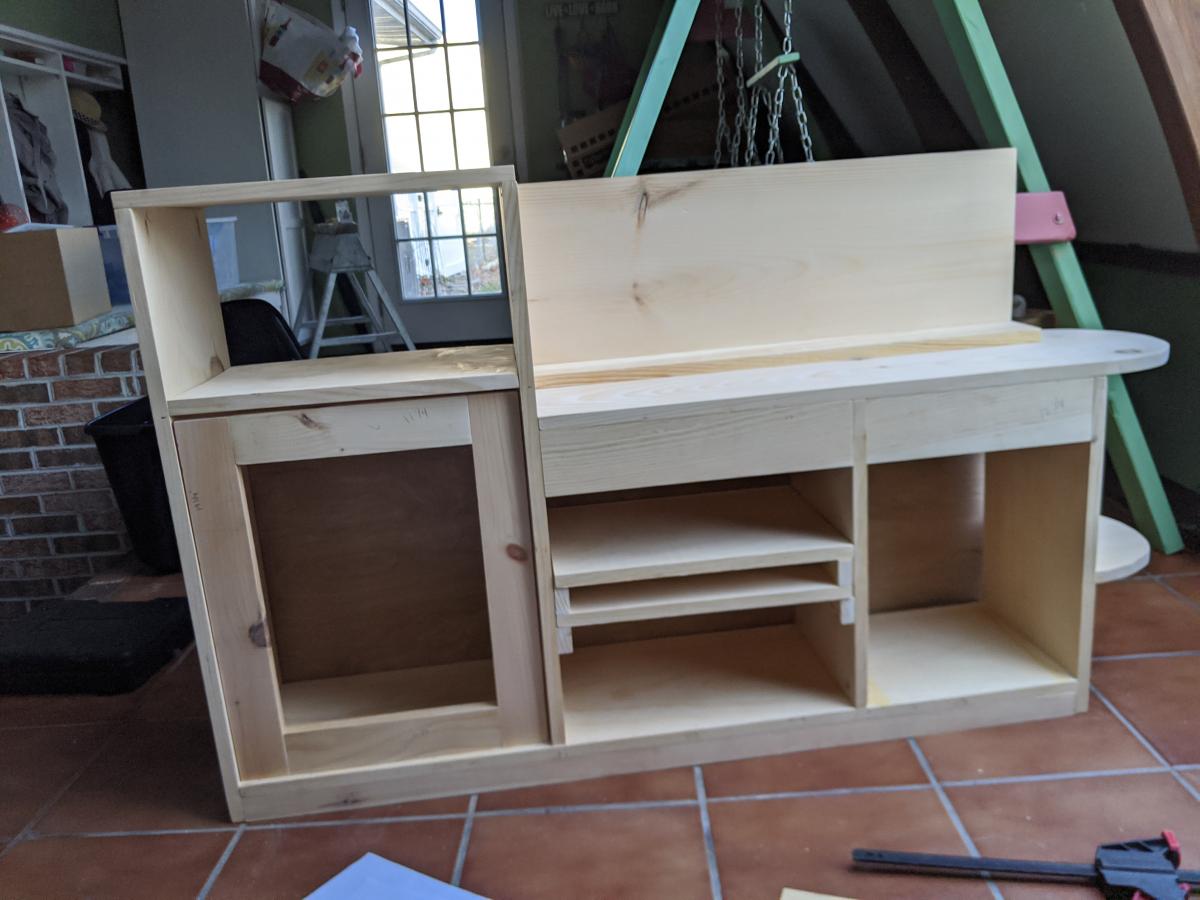
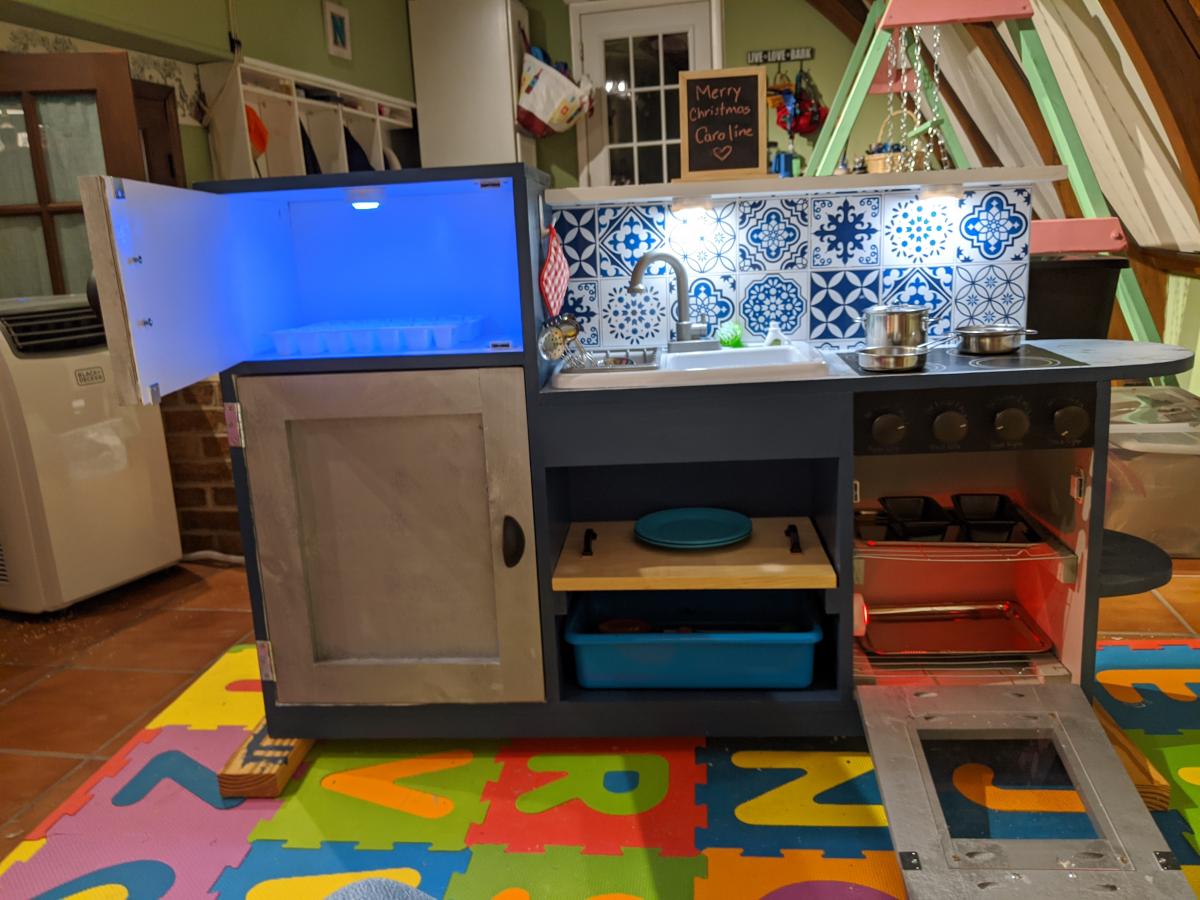
- white high gloss paint for inside the fridge and freezer
- sherwin williams satin paint in Mountain river for cabinet
-sherwin williams satin paint in chatroom for inside oven
Jumbo Wood Dressers
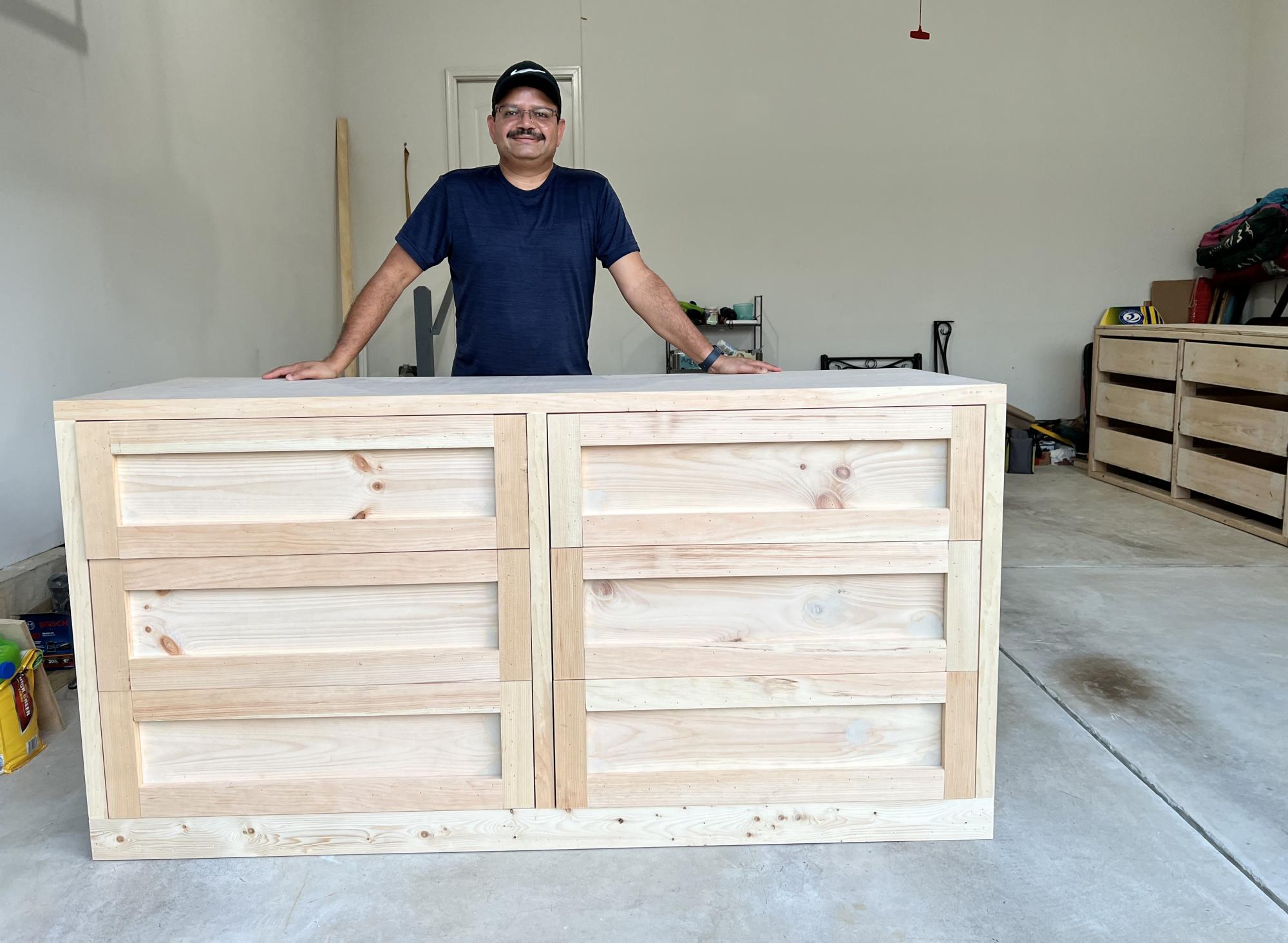
Built two jumbo sized dressers 72 by 36 3/4 by 24 3/4. Painting is still pending. One can see playlist here
Rasik
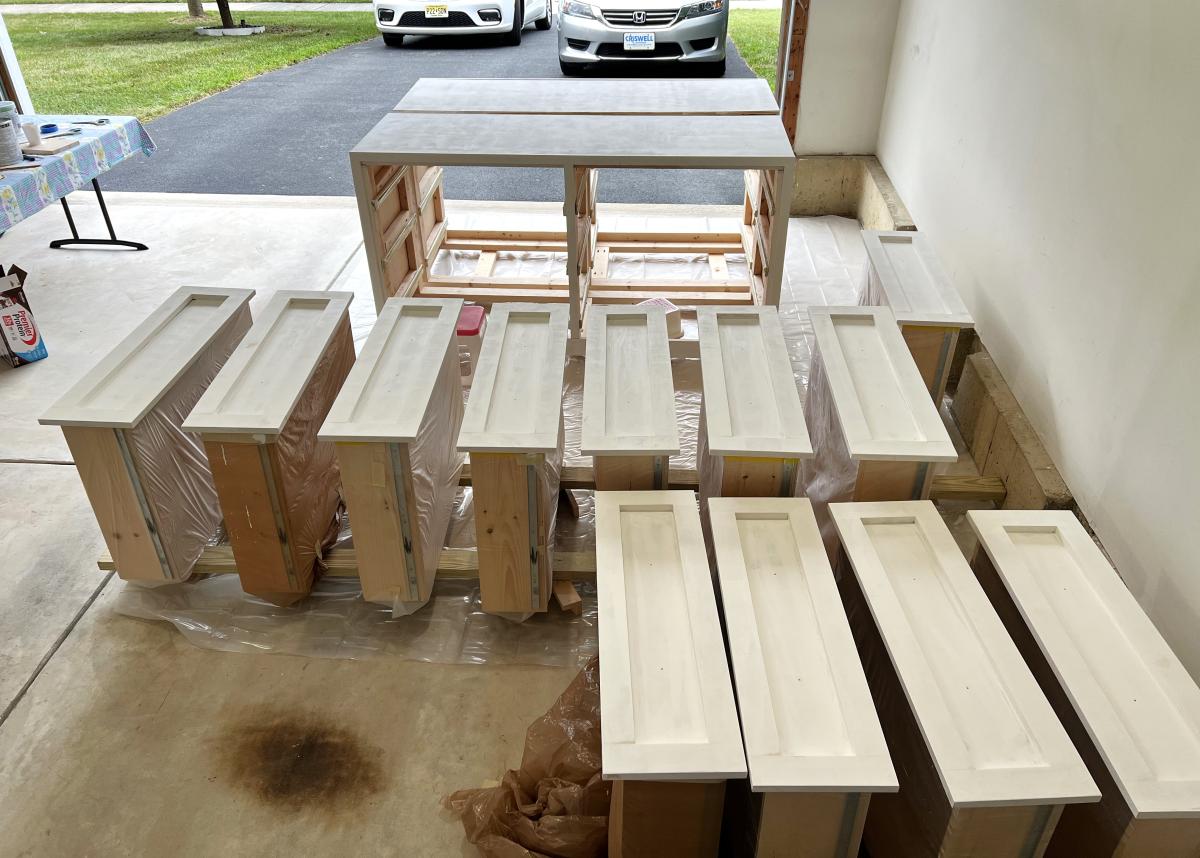
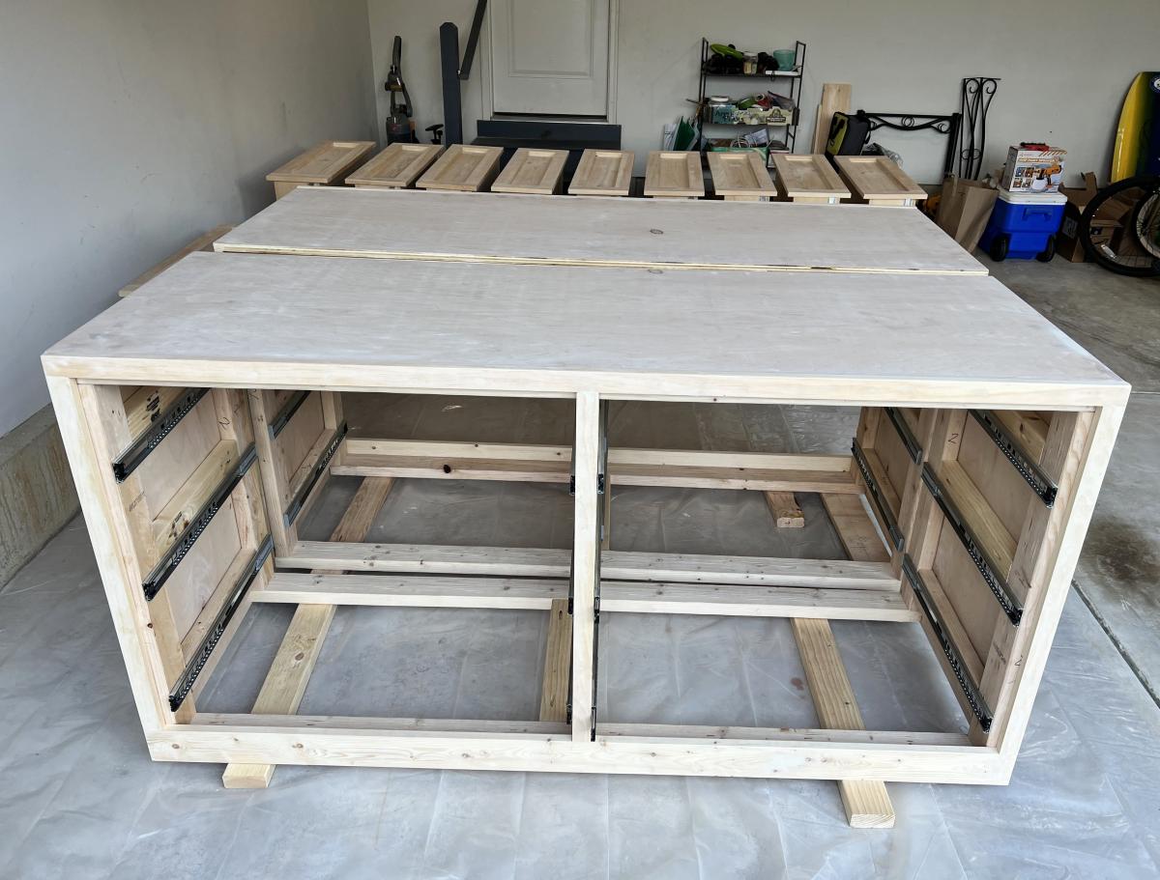
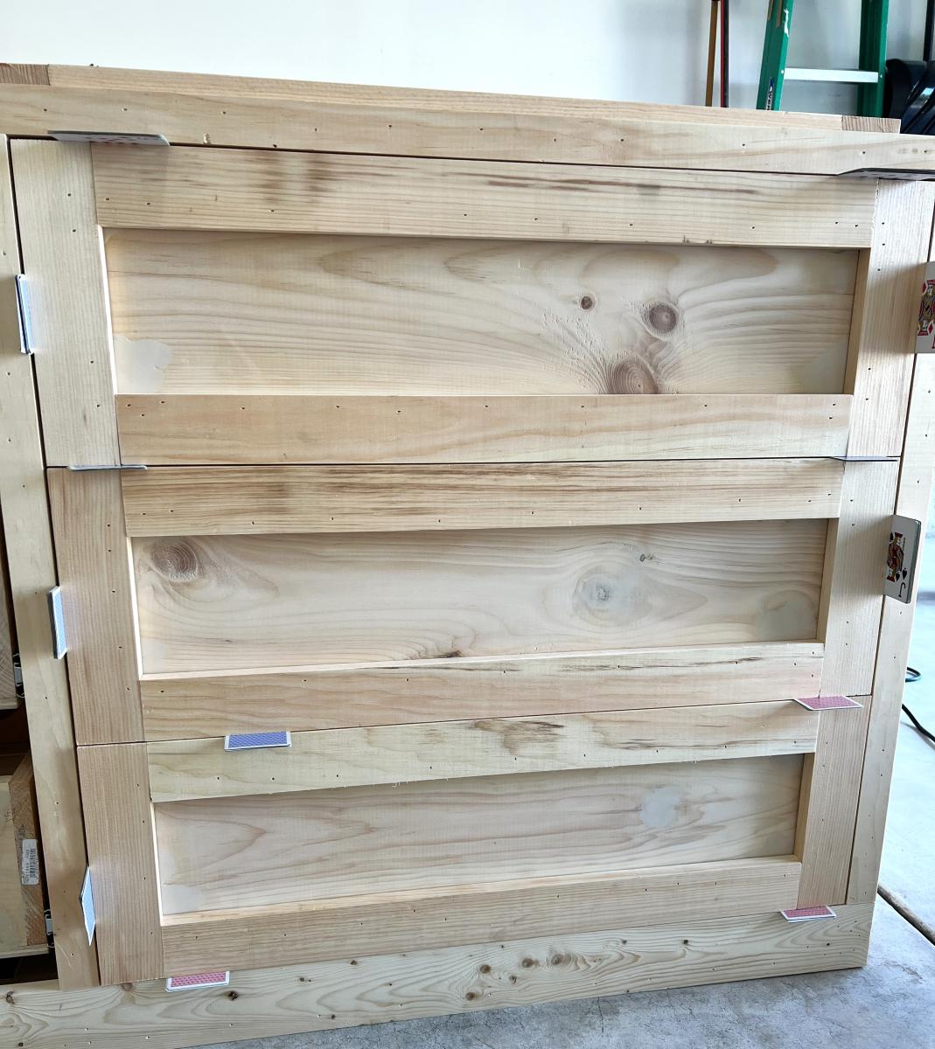
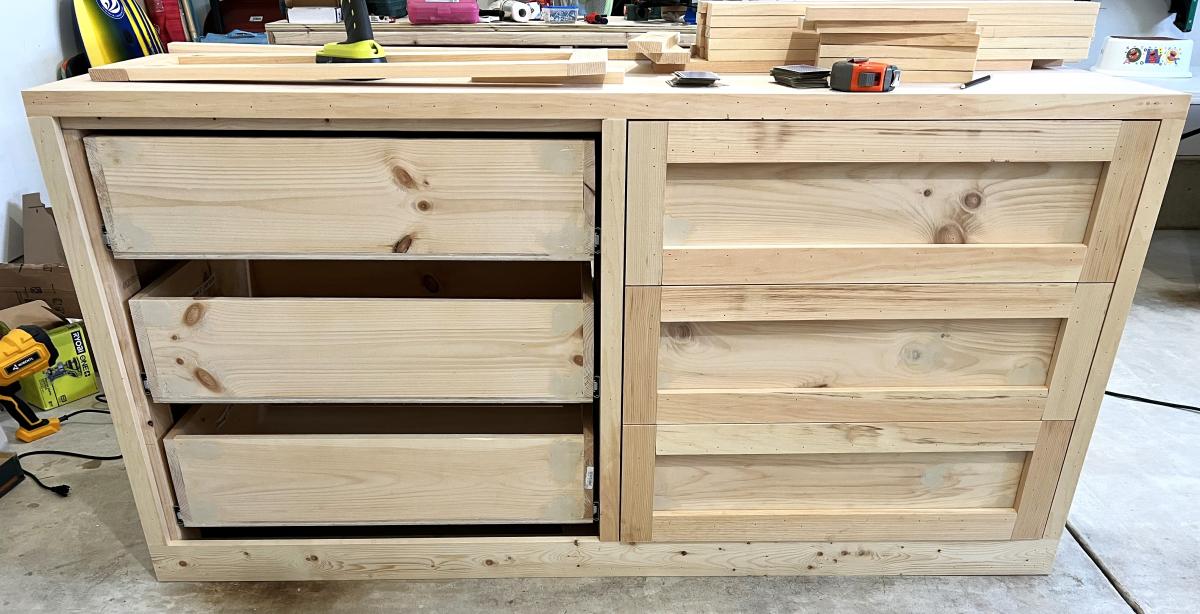
Bedside Table
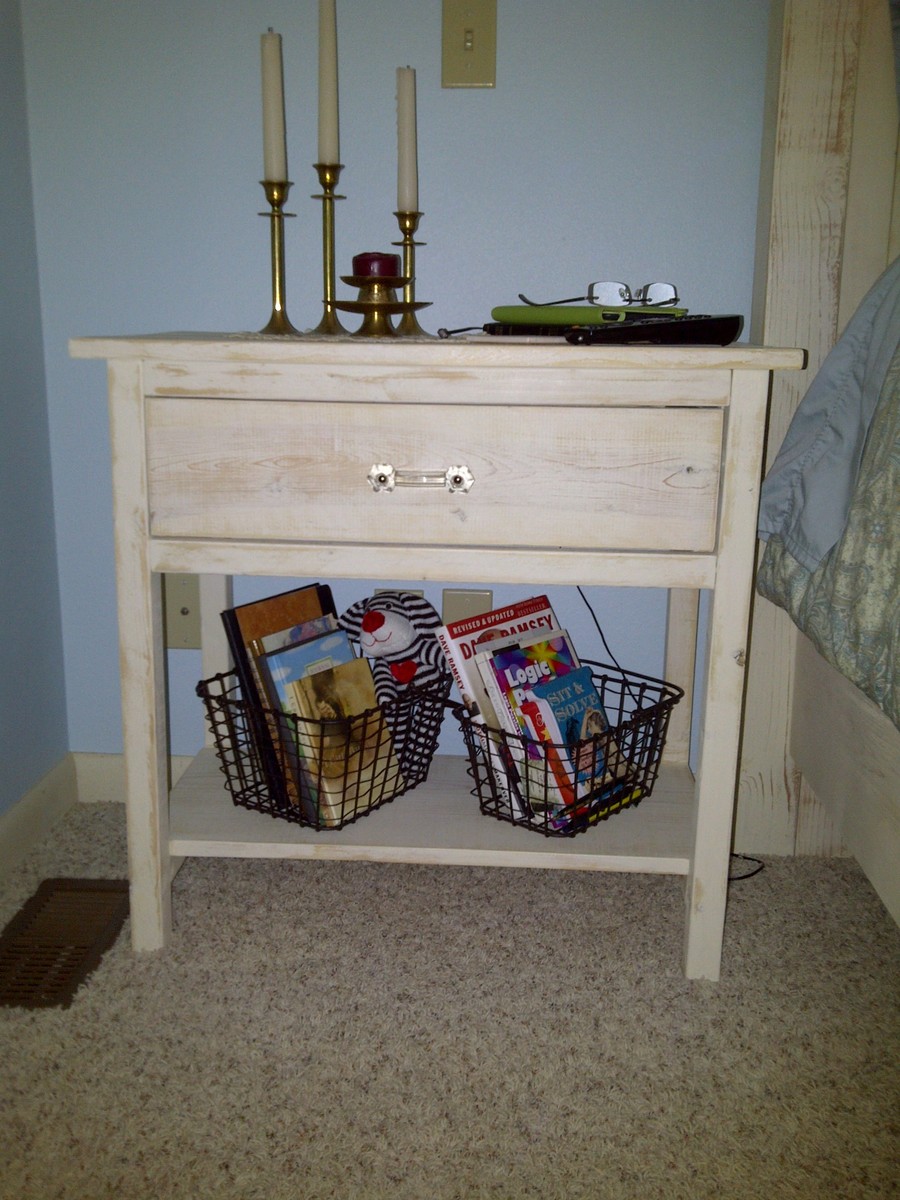
Easy!
Started with plans, then...
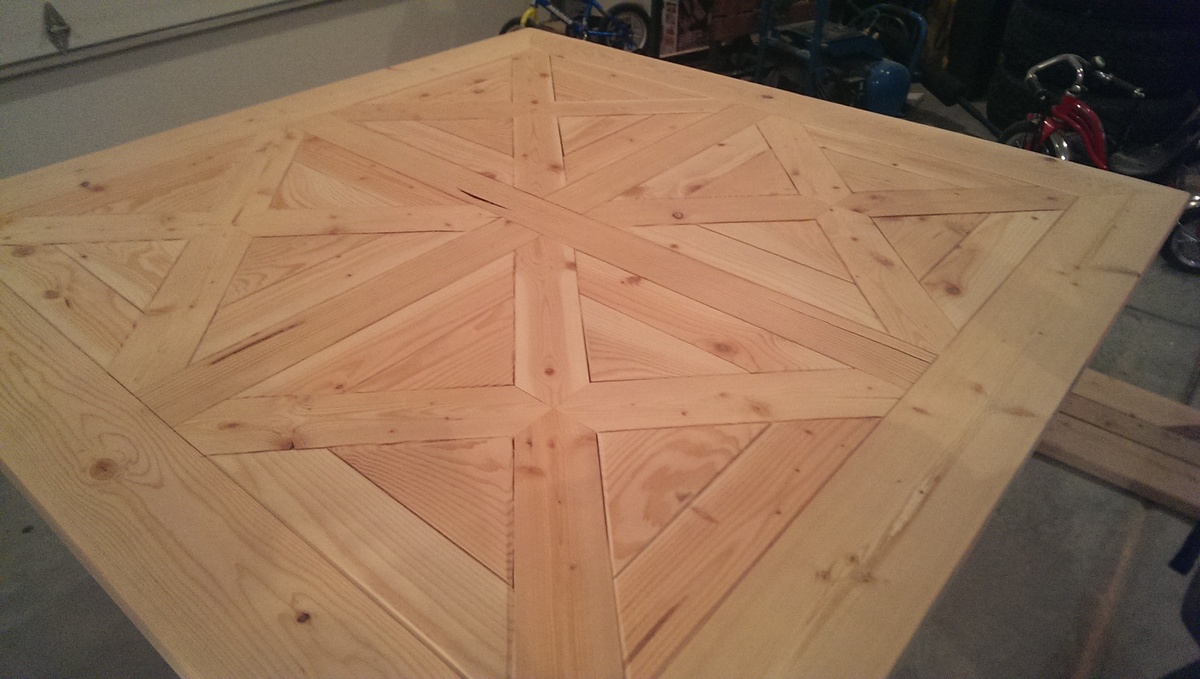
Haven't quite finished this, but here it is all put together. I started with her plans then changed then dramatically. I wanted a 60x60. So I added 17" to the sides. Required me to buy 10' boards instead of 8' boards. When building the base I added 17" to the lengths since that is what I did for the top. I left the center post the same height since I wanted a regular height table.
When it came to the top, I didn't want to do the 1x4, instead I have 2x4 and 2x6 in there. Making the crosses in the squares added lots of time, but it was well worth it. Not sure how many hours I have into this, but its a lot. Materials is right now about $130.
I'll update more when finished.
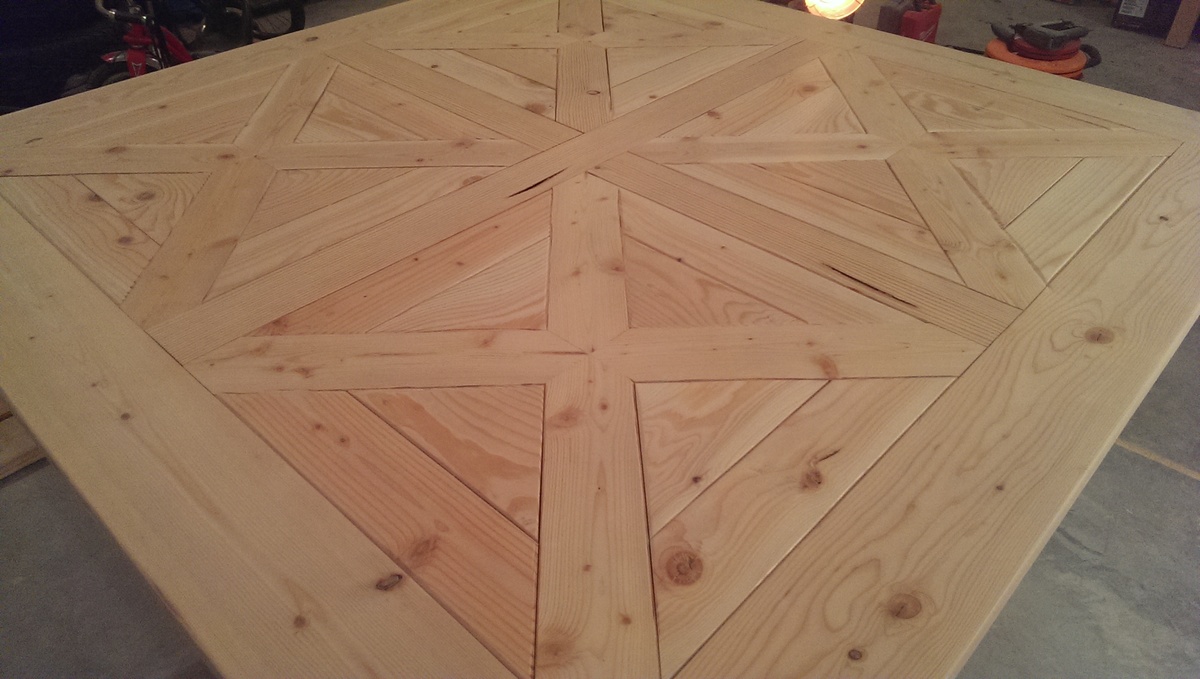
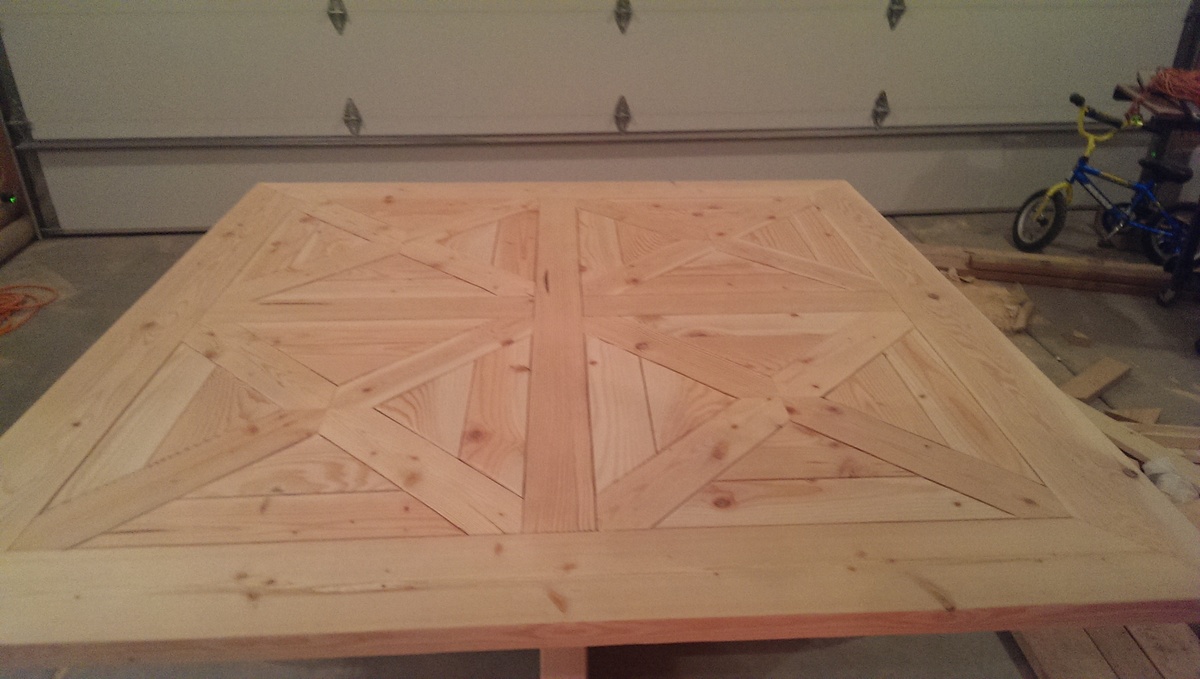
Comments
Spice rack modified for BIG spice containers.
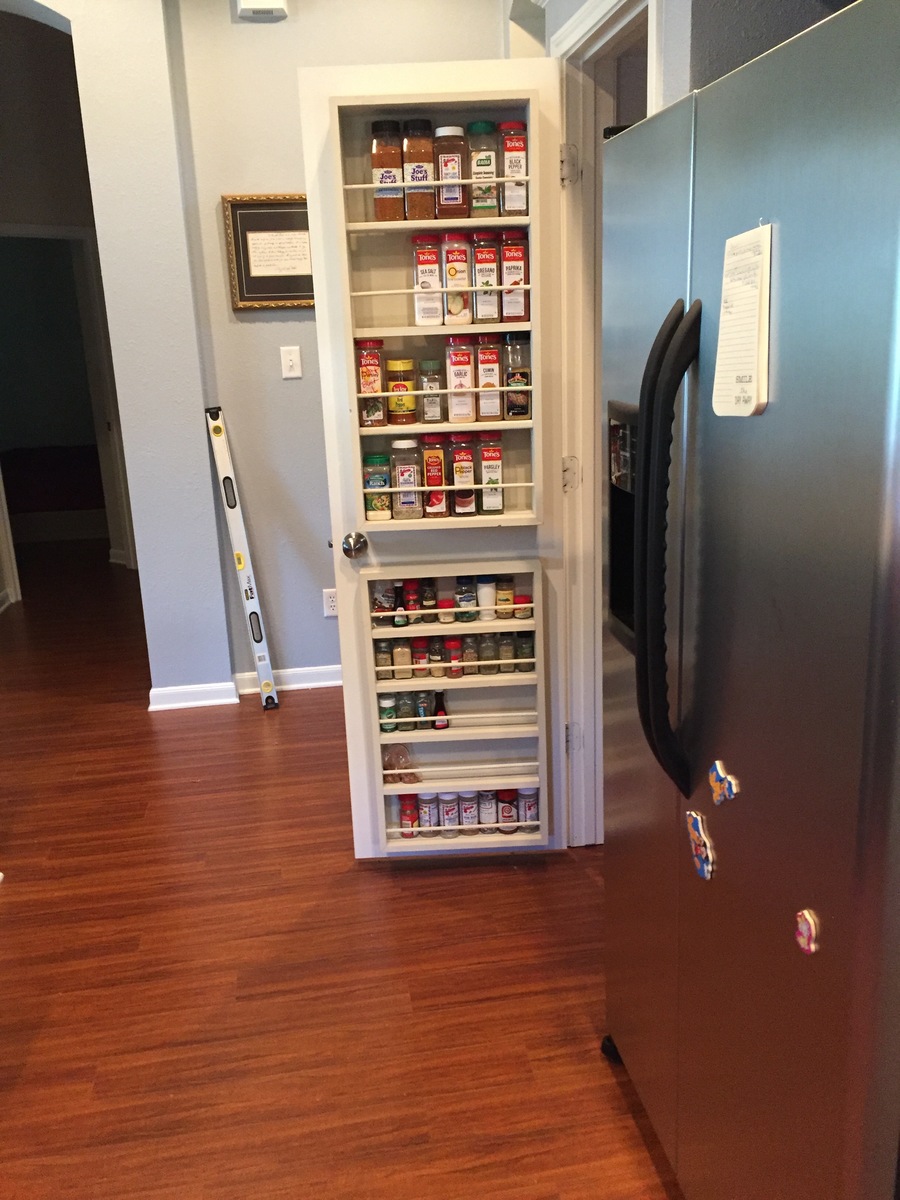
I made some modifications for bigger spice containers. The big ones you get at Sams/Costco are too big for the original design. The top portion was made with 1x6 sides to take care of the bigger containers.
Farmhouse Media Cabinet (wall unit)
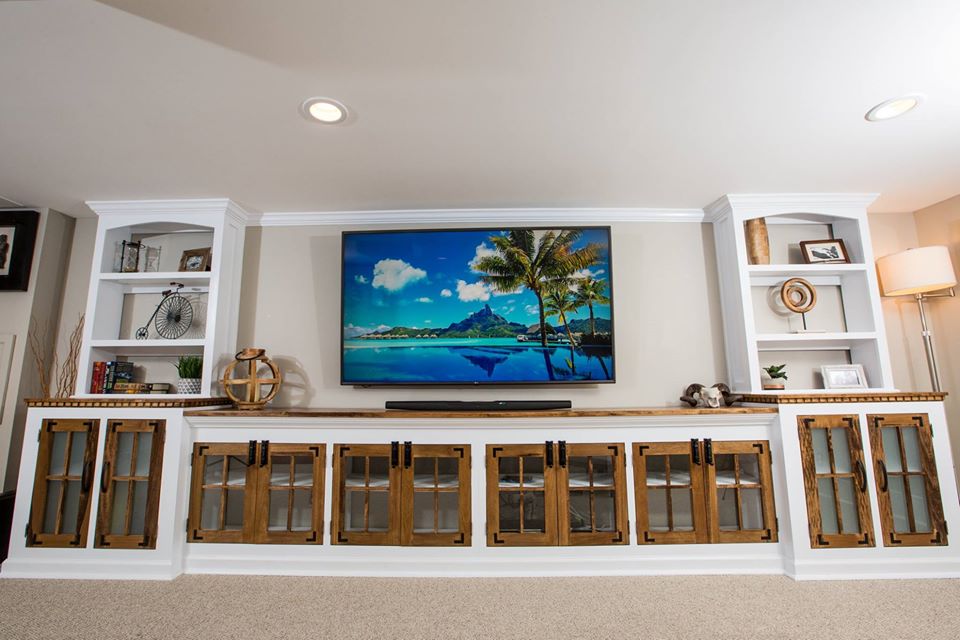
This project started as an idea to build a single Farmhouse Media Cabinet with a "42 tv mounted above it. I quickly realized that this space deserved so much more. Fast forward through weeks of debate and scouring the internet for inspiration, before finally settling on what you see pictured above. The first decision we made was to buy a monstrous 75", then everything else fell in to place from there. The tight stairwell leading to the basement forced me to build this unit in 6 sections (2 farmhouse media cabinets, 2 flanking cabinets, and 2 bookshelves.) It ended up sprawling 17' long when it was all said and done, but it fills the space so beautifully. It was by far the largest project I've ever tackled, but it was totally worth the hard work. Big shout out to Ana White for the inspiration!!
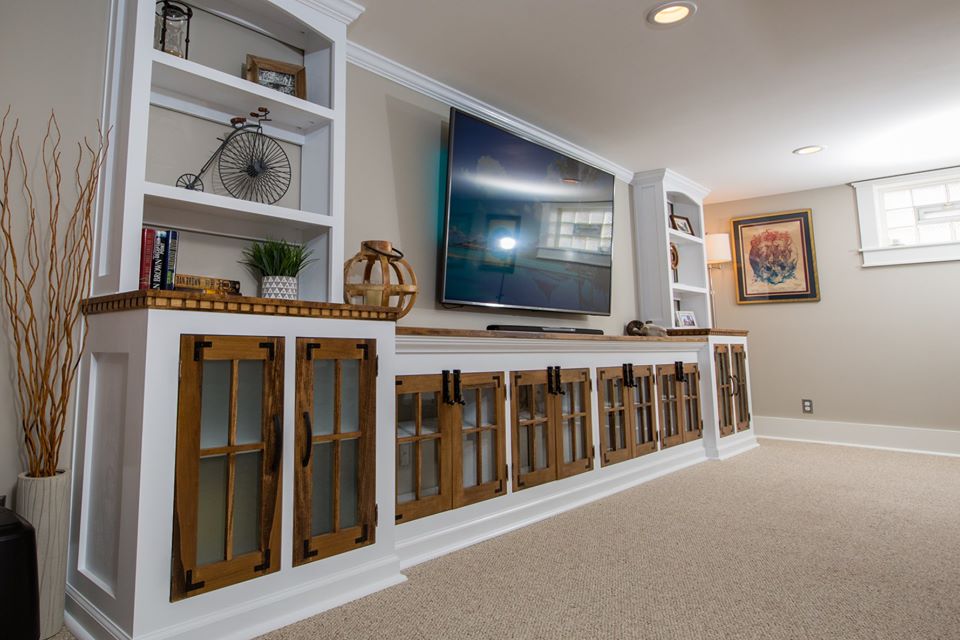
Comments
Rustic Countertop Organizer
This is such a cute countertop organizer ! The possibilities for this are endless - maybe a tea / coffee bar or a hot chocolate bar - a breakfast bar or a snack bar ..... I may need to make another one...and definitely one for the bathroom !
.
The shelves slide to change the width or turn one and it becomes a corner piece!
Comments
Tue, 09/12/2023 - 12:30
So great to see you made…
So great to see you made this and it turned out awesome! Thank you so much for taking time to share photos.
Work Bench
I followed the directions to a "T" from the originial post, but some of the cut list specifications were off. I purchased an already finished sheet of wood for the top and ended up making a full shelf for the bottom.
Super excited to start on my list of projects now that I have a work bench.
Comments
Tue, 04/17/2012 - 08:50
Woot Woot! So excited! This
Woot Woot! So excited! This was my first project :)
Fri, 06/15/2012 - 23:04
Super excited to start on my
Super excited to start on my list of projects now that I have a work bench. www.ahappydeal.com/product-67365.html
Sweet Pea Bunk Bed Plans turned into a dream for our Little Girl
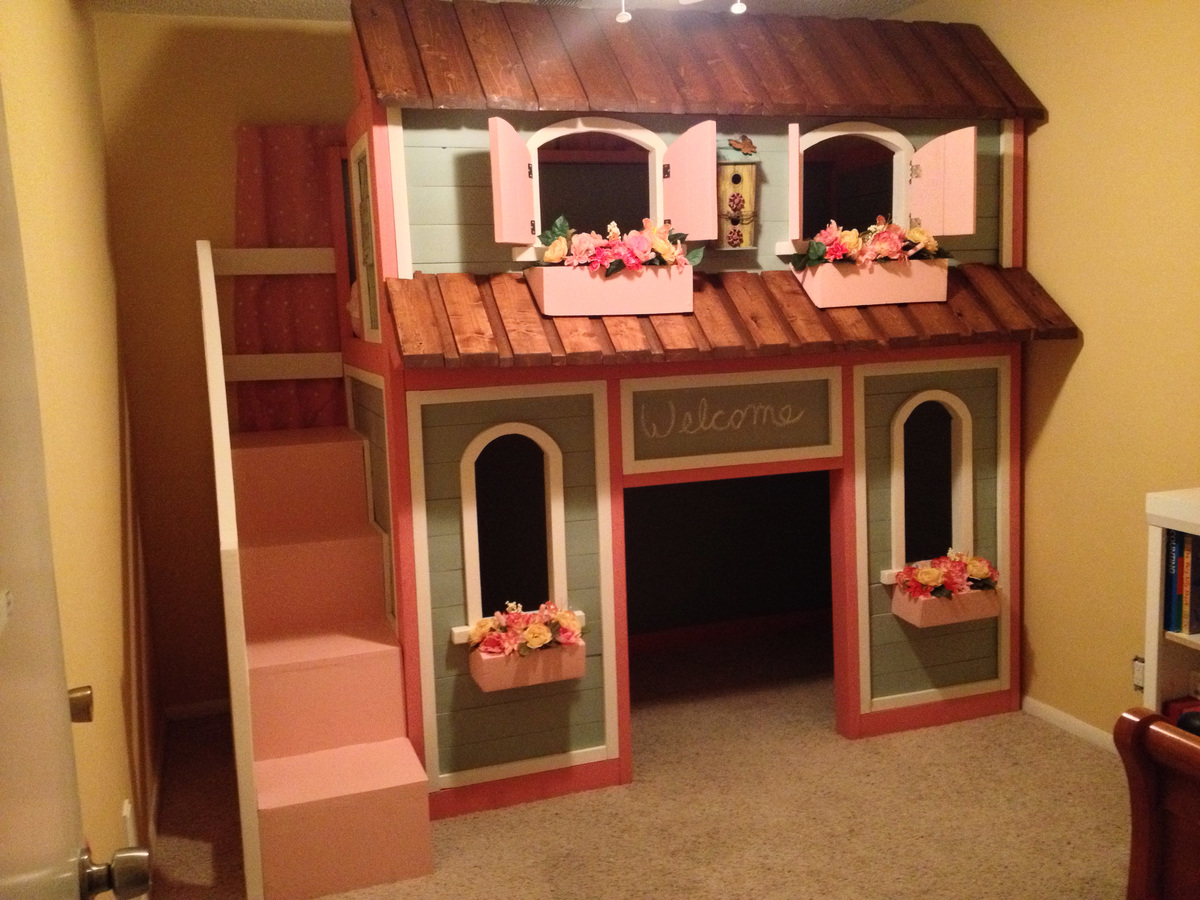
We loved the Sweet Pea plans so much but we didn't need bunk beds. We turned it into a loft bed with a playhouse underneath. We also inverted the shelves on the stairs to be inside the playhouse due to her room size. Added a second roof and window boxes. This project was fun and took us 10 days to complete. Thank You so very much for sharing these AWESOME plans!!
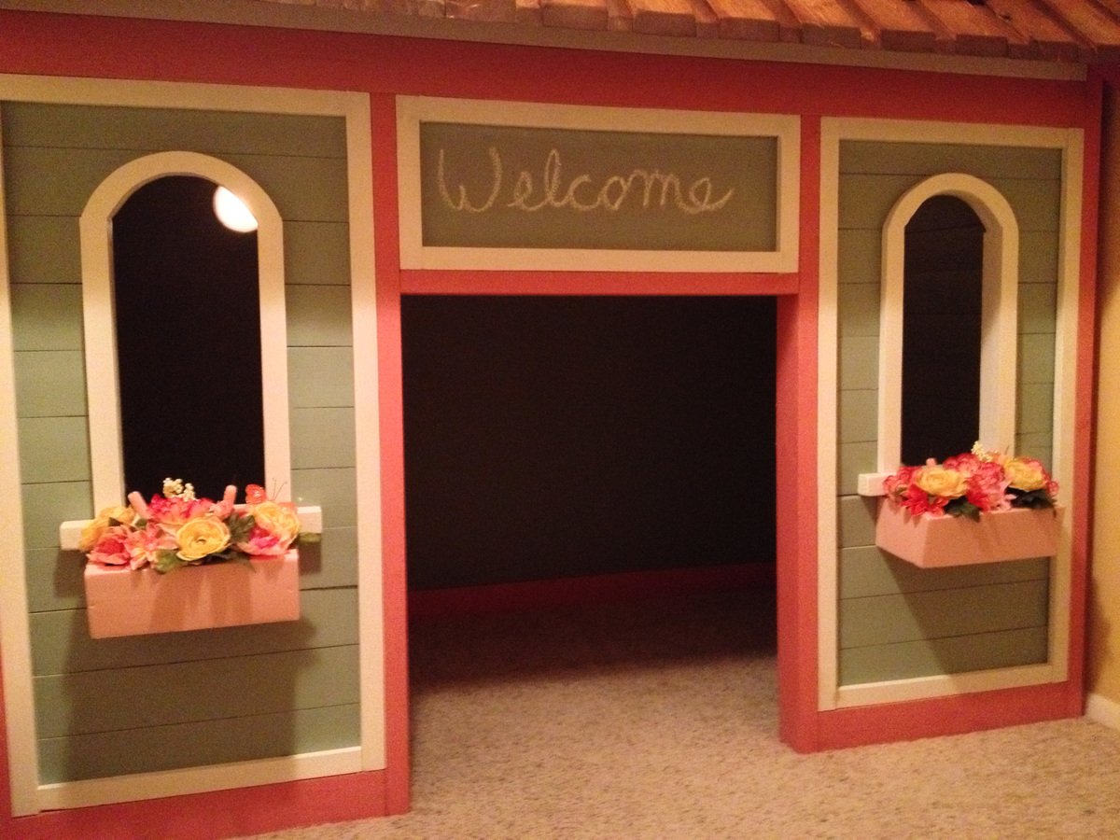
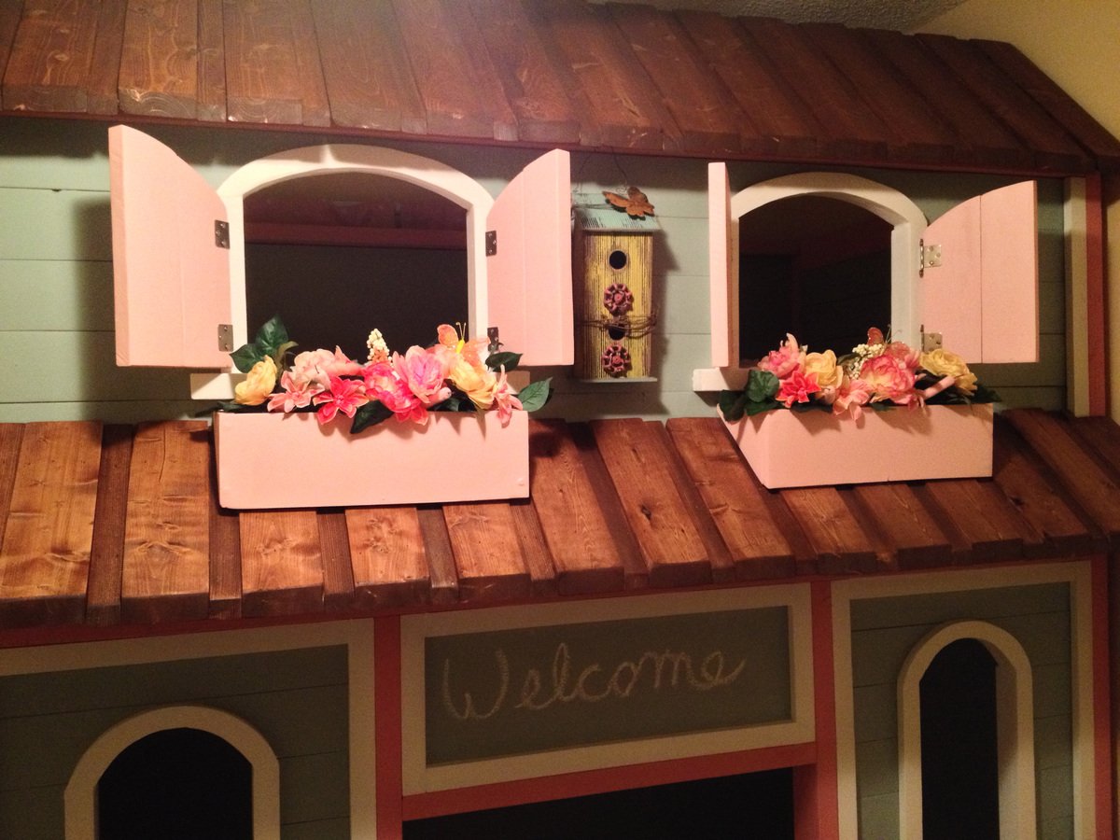
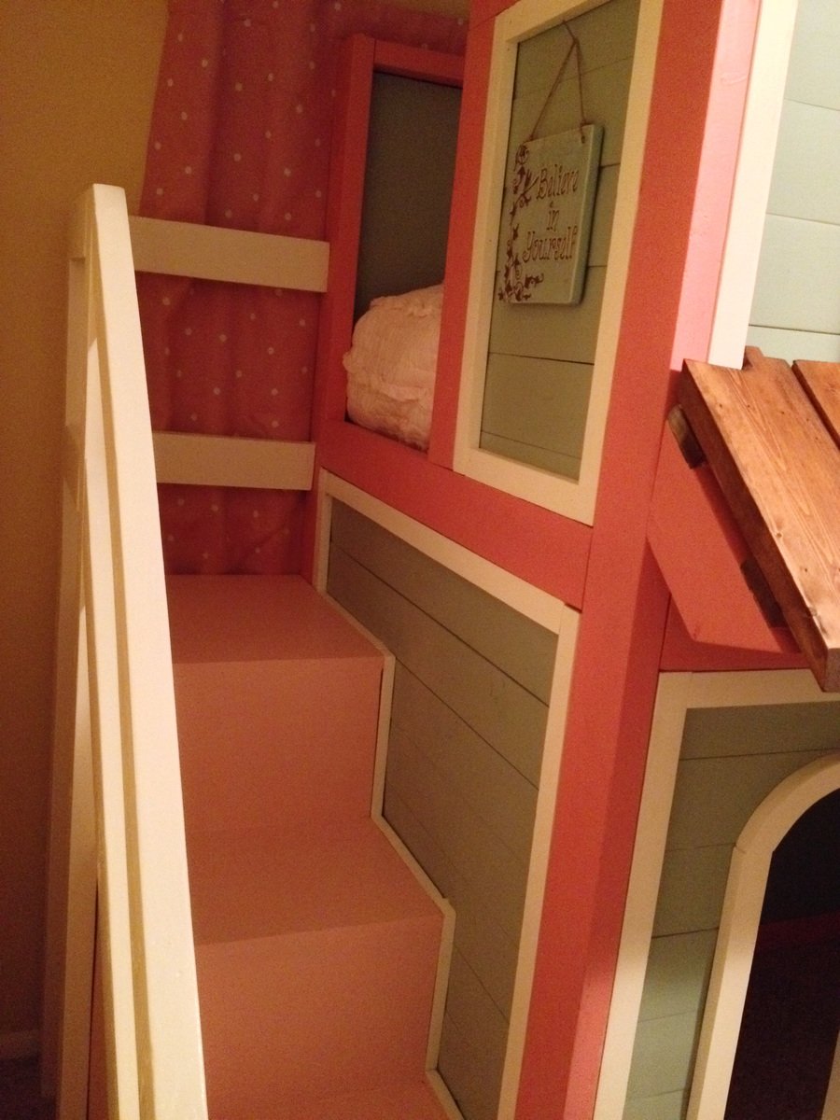
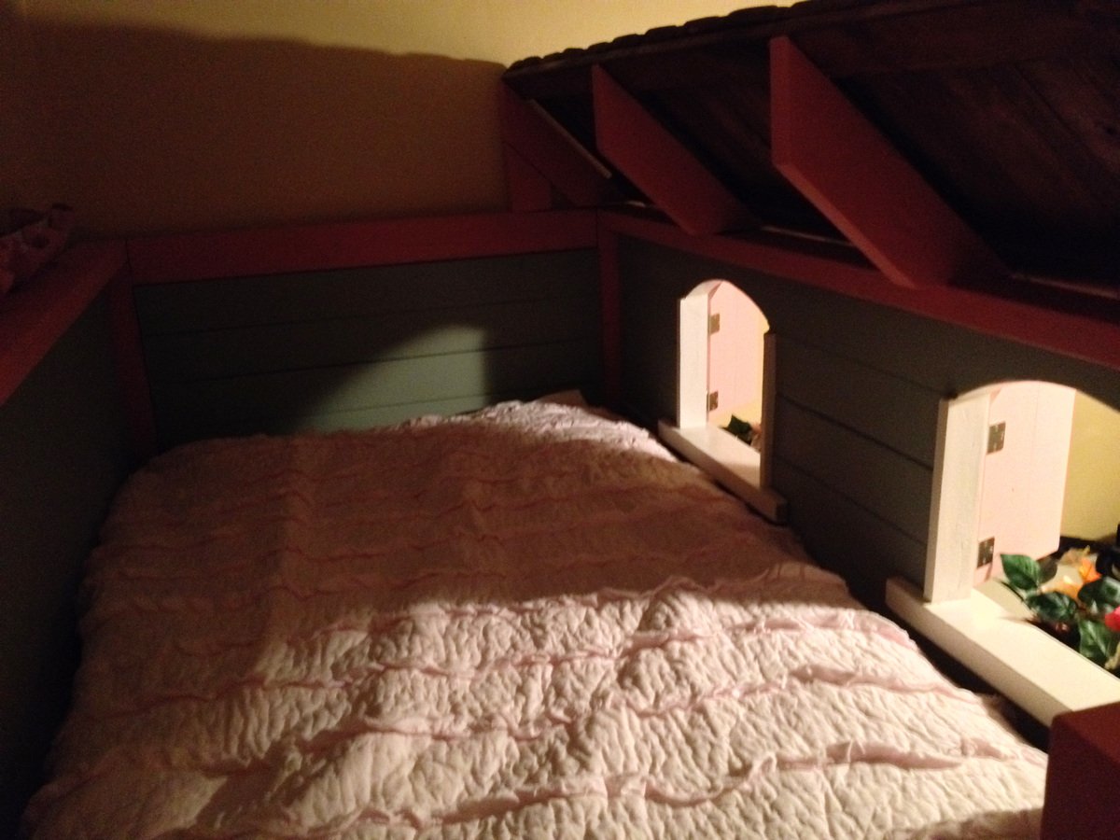
Comments
Fri, 01/31/2014 - 20:41
Ah! I love it! I love the
Ah! I love it! I love the roof on the lower level, this turned out adorable!
Sun, 02/02/2014 - 22:11
Awesome Job
I am looking at making this for my daughter and I also want to do a playhouse on the bottom as she is a single child. Did you just extend the opening to the bottom bunk to the floor and then extend the bottom windows down some to let in more light? Also, I love the idea of switching the storage from the stairs to inside the playhouse. If possible could you elaborate on how you did this. Thank you.
Tue, 02/04/2014 - 15:46
Sure Thing
We omitted the bottom bunk and took it straight to the floor. We left the side panel clear but the frame until we built the stairs then added trim & side boards around the cubbies.
Sat, 05/24/2014 - 07:51
Oh, the colors!
First of all, what an amazing job on your build! I was looking for ideas for a playhouse and I will be modifying the plans for Sweet Pea Bunk beds and your build let's me know how get it can be. But what colors did you use? The look great together!
Sun, 07/17/2016 - 14:49
So adorable!
I love the changes on this! I had a question. What did you use for the roof and is the lower roof section built to the same specifications as the upper roof?
My Modern Craft Table
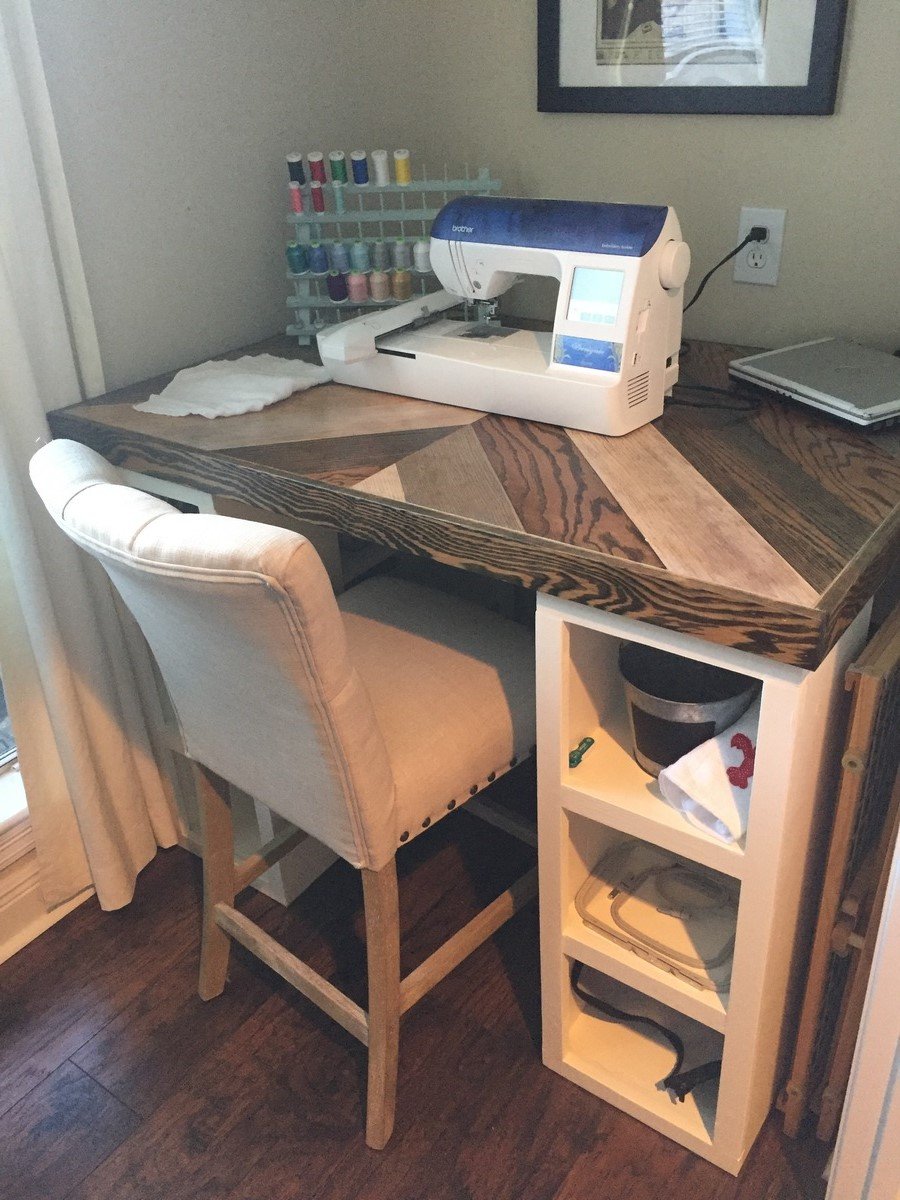
Only change in the plans was decreasing the width by 6 inches to fit our room, turned out to be 48x32in. I used old wood floor we tore up to make the table top. Glued it over plywood.
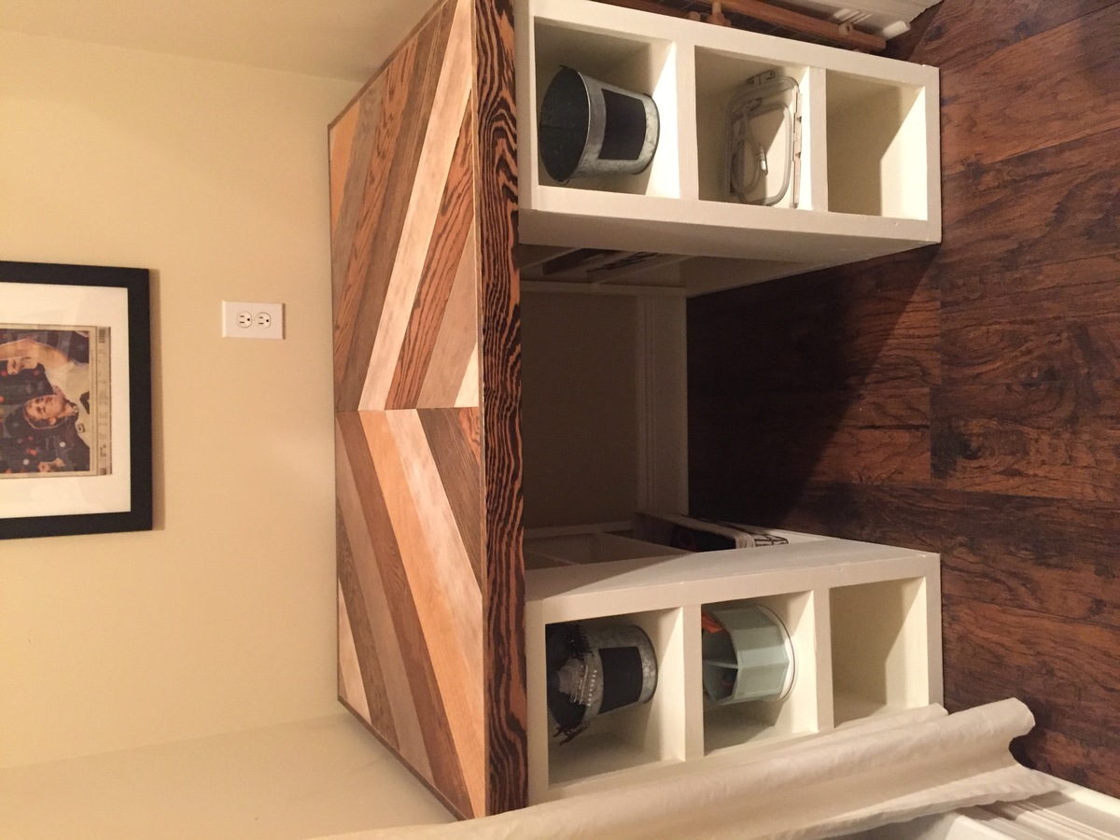
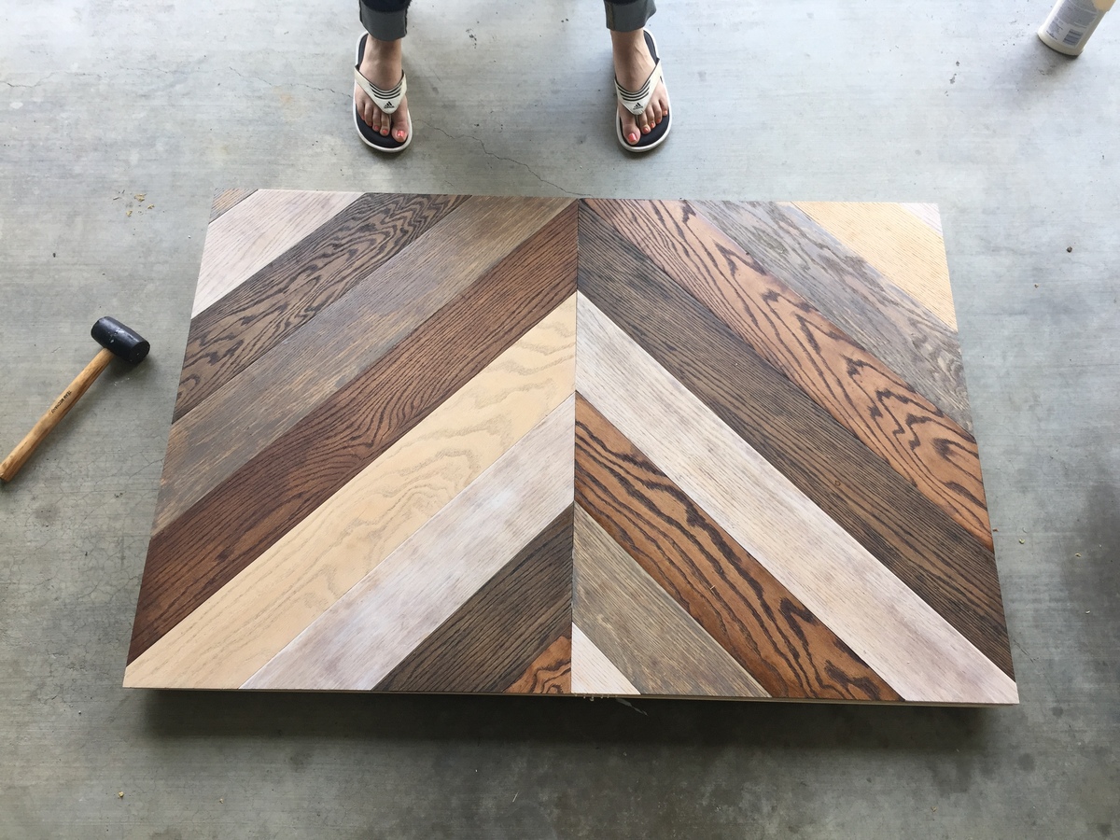
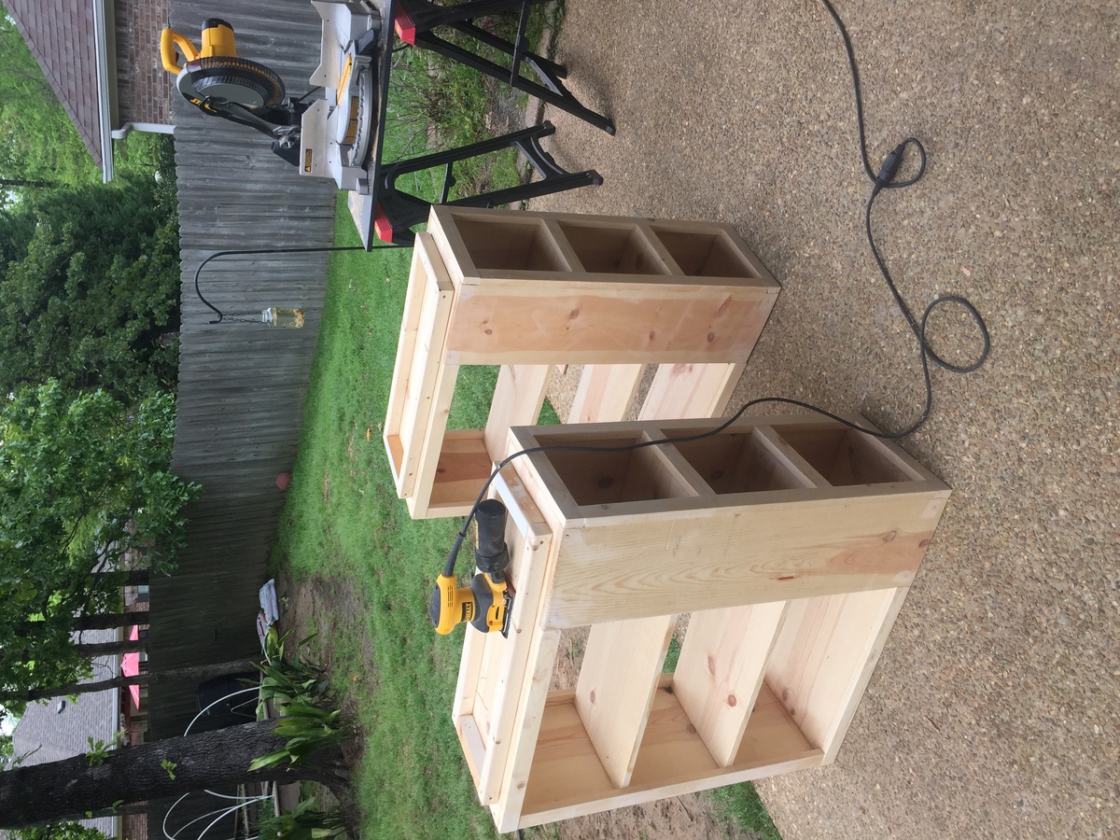
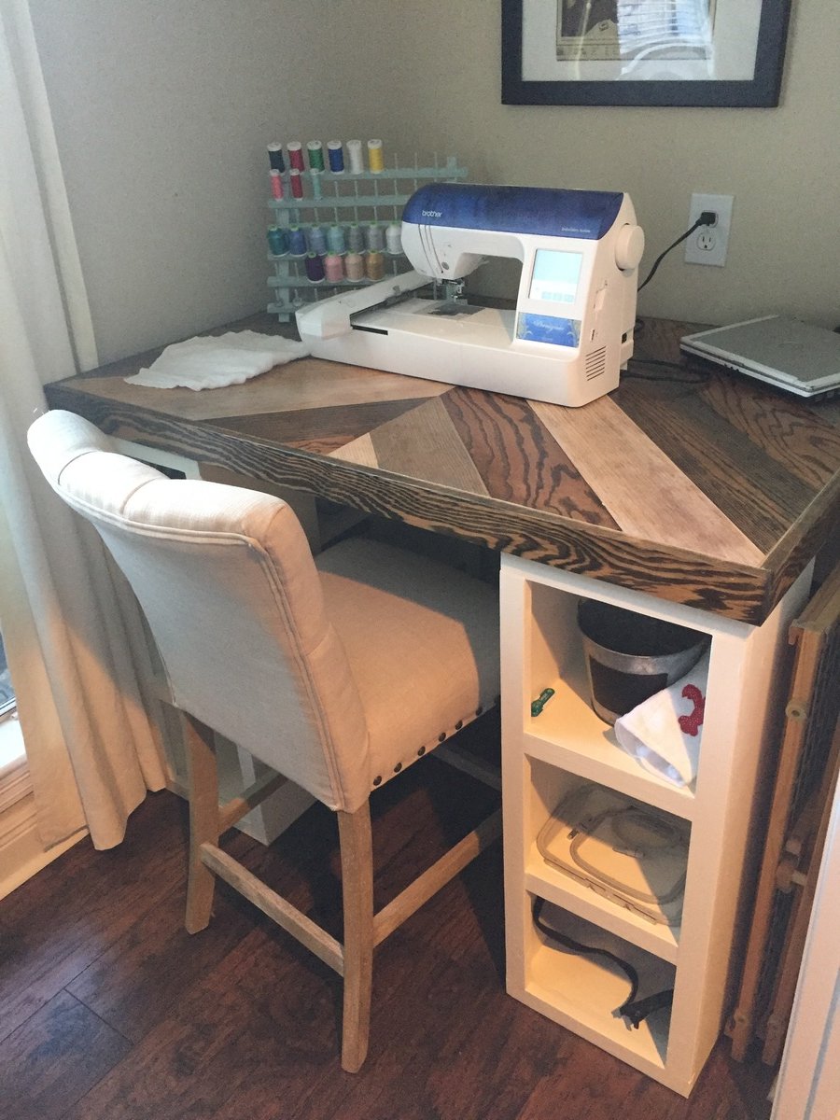
Modified camp loft bed
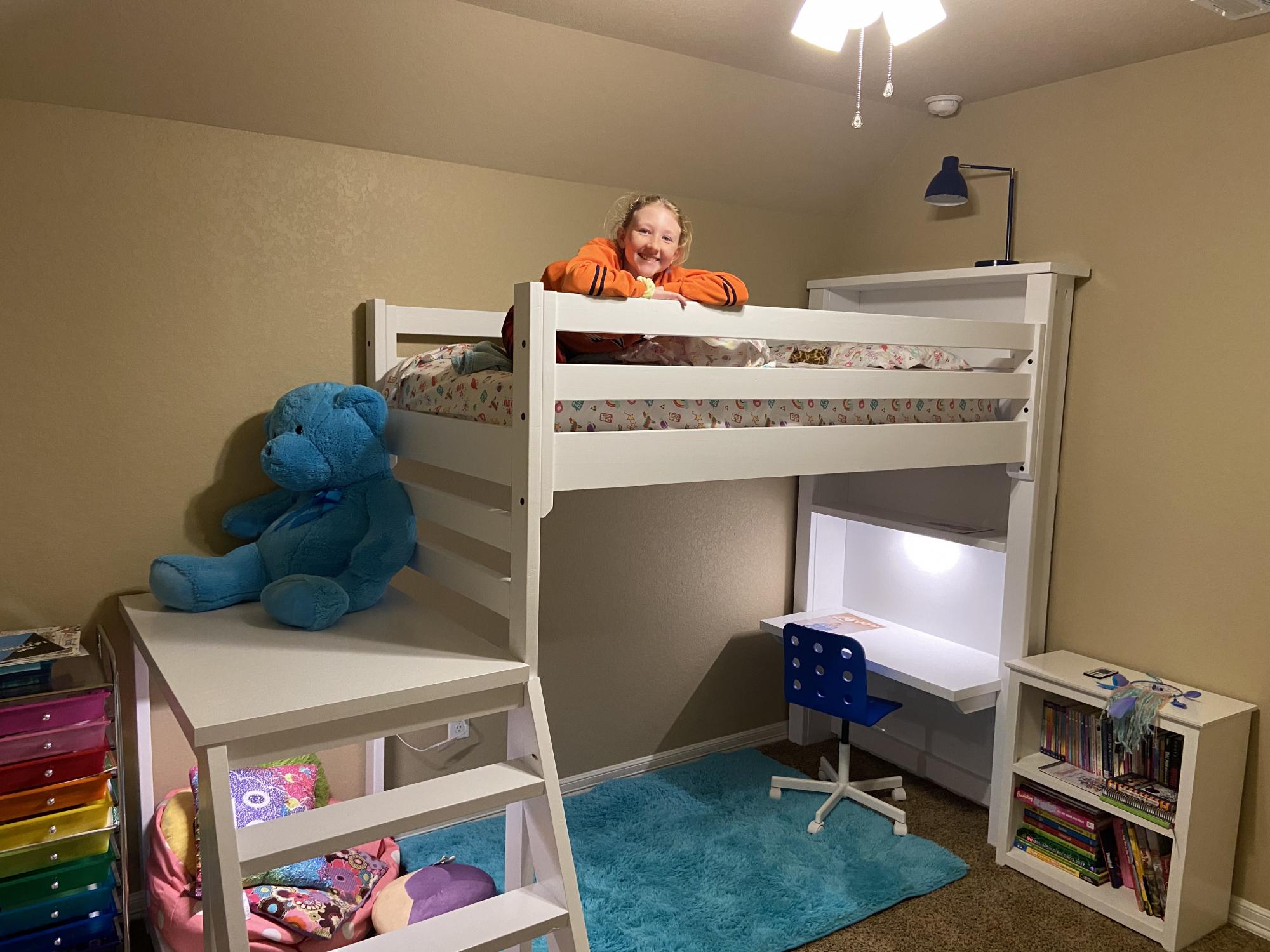
Camp loft bed plan with added headboard/bookcase with built in desk.
Comments
Sat, 01/23/2021 - 11:47
ANY SPECIFICS ON THE PLAN…
ANY SPECIFICS ON THE PLAN MODIFICATIONS?
THIS IS EXACTLY WHAT MY DAUGHTER WANTS!
THANKS,
DAN
Storage Cow Design Twin Bed

Each grandchild gets a bed made by Grandpa. Our granddaughter wanted a "cow bed." It has a fence to keep her tucked in, a happy cow staring at her, a cow jumping over the moon, drawers that are three feet deep, and more black spots than I could have imagined when I started painting. By the end I was so delirious that one of the spots on the back side is the USS Enterprise!
Dave Lund, @r10geico


