Jelly Cupboard

Ever since I saw this cupboard, I wanted it. So when I got a free day I jumped at the chance to build it. I love it! The only problem is trying to figure out where I want to put it.

Ever since I saw this cupboard, I wanted it. So when I got a free day I jumped at the chance to build it. I love it! The only problem is trying to figure out where I want to put it.

This is the first project I have done; we used a couple of different plans to make this bed. I had to change dimensions to make this into a full size bed. Overall I am very happy with the way it all came together. We made this for our 8 year old daughter and now I'm working on a vanity! I used the twin headboard plan made taller and wider for a full, I made a footboard to match and the storage bins bellow are from the modified farmhouse queen made a little smaller to fit a full.
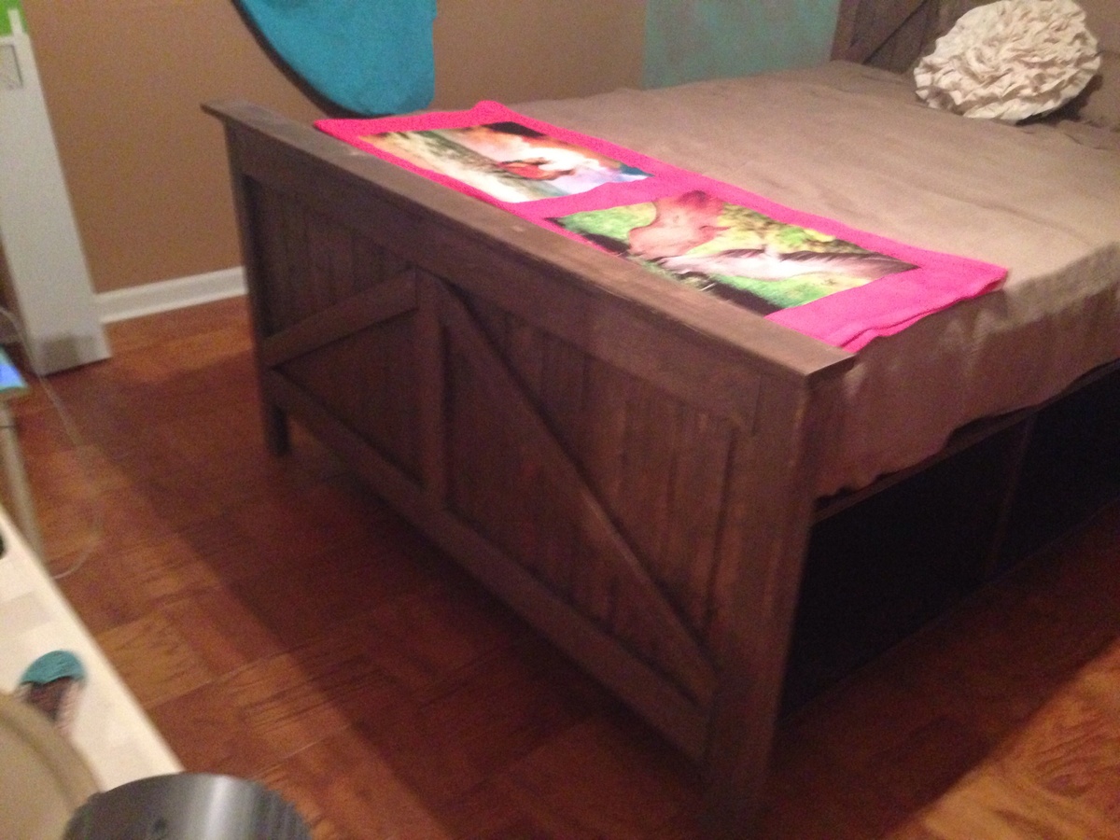
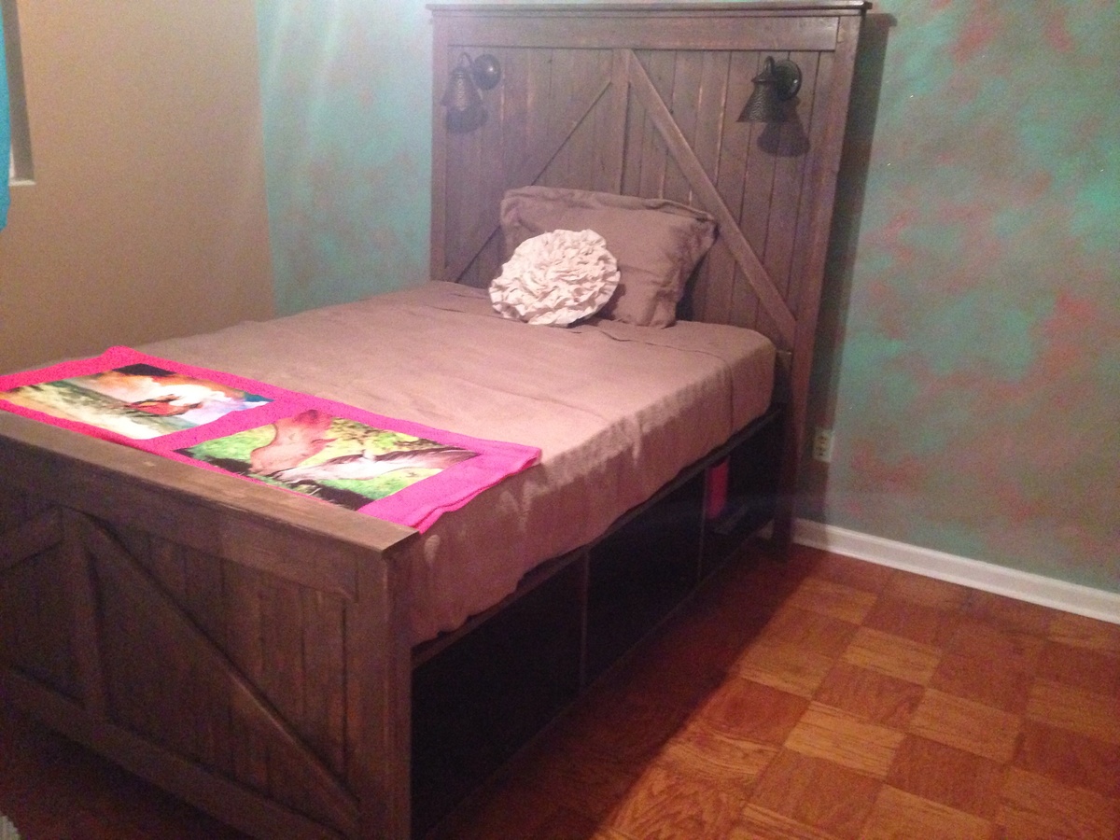
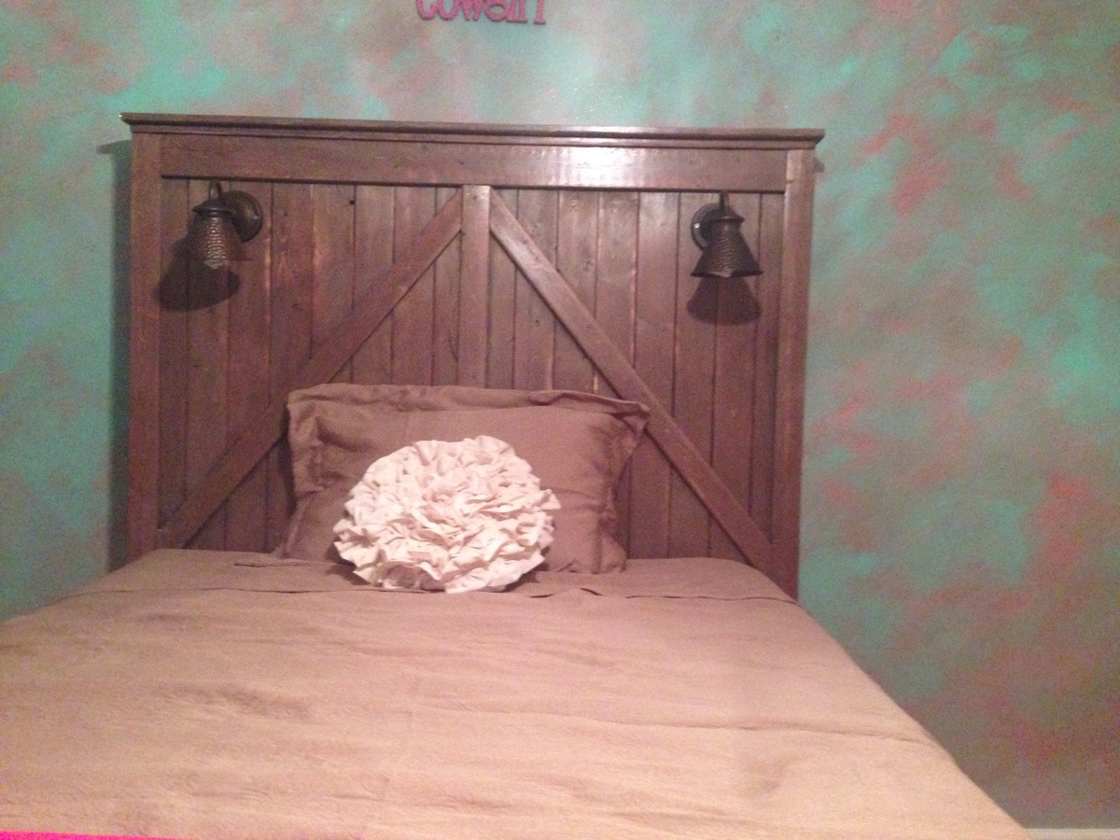
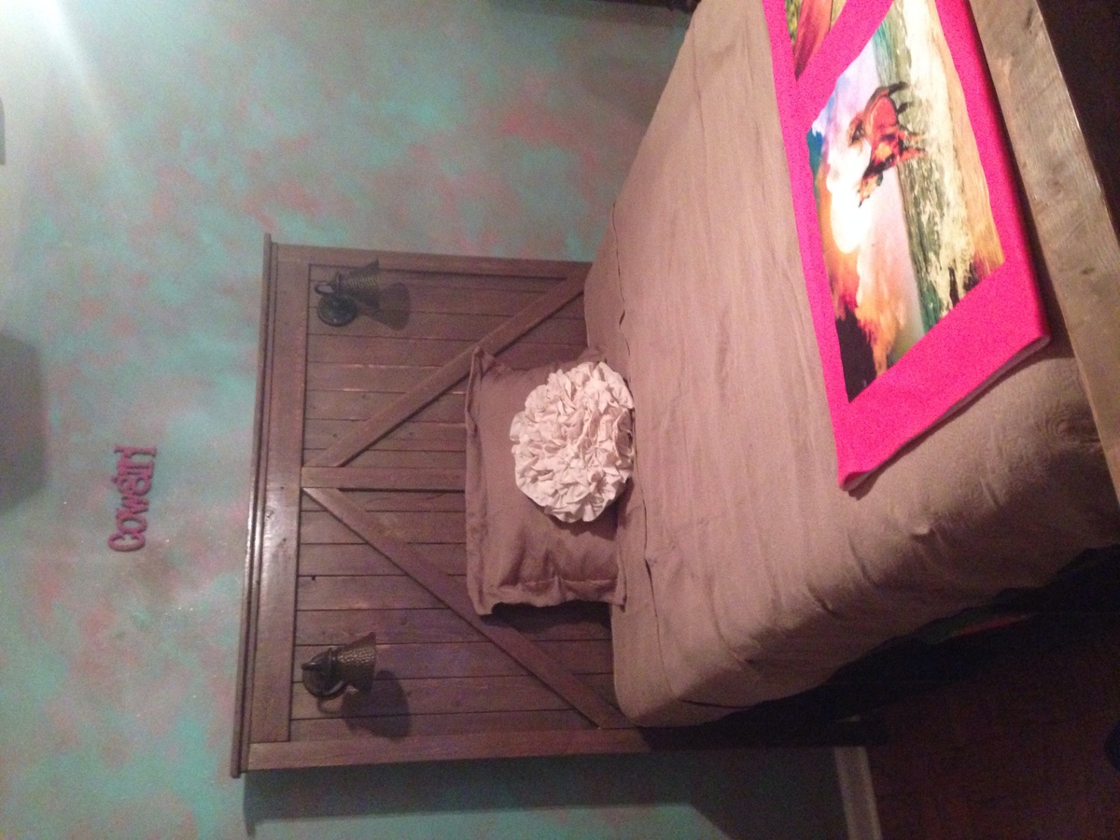

Great farmhouse bed plan!!!
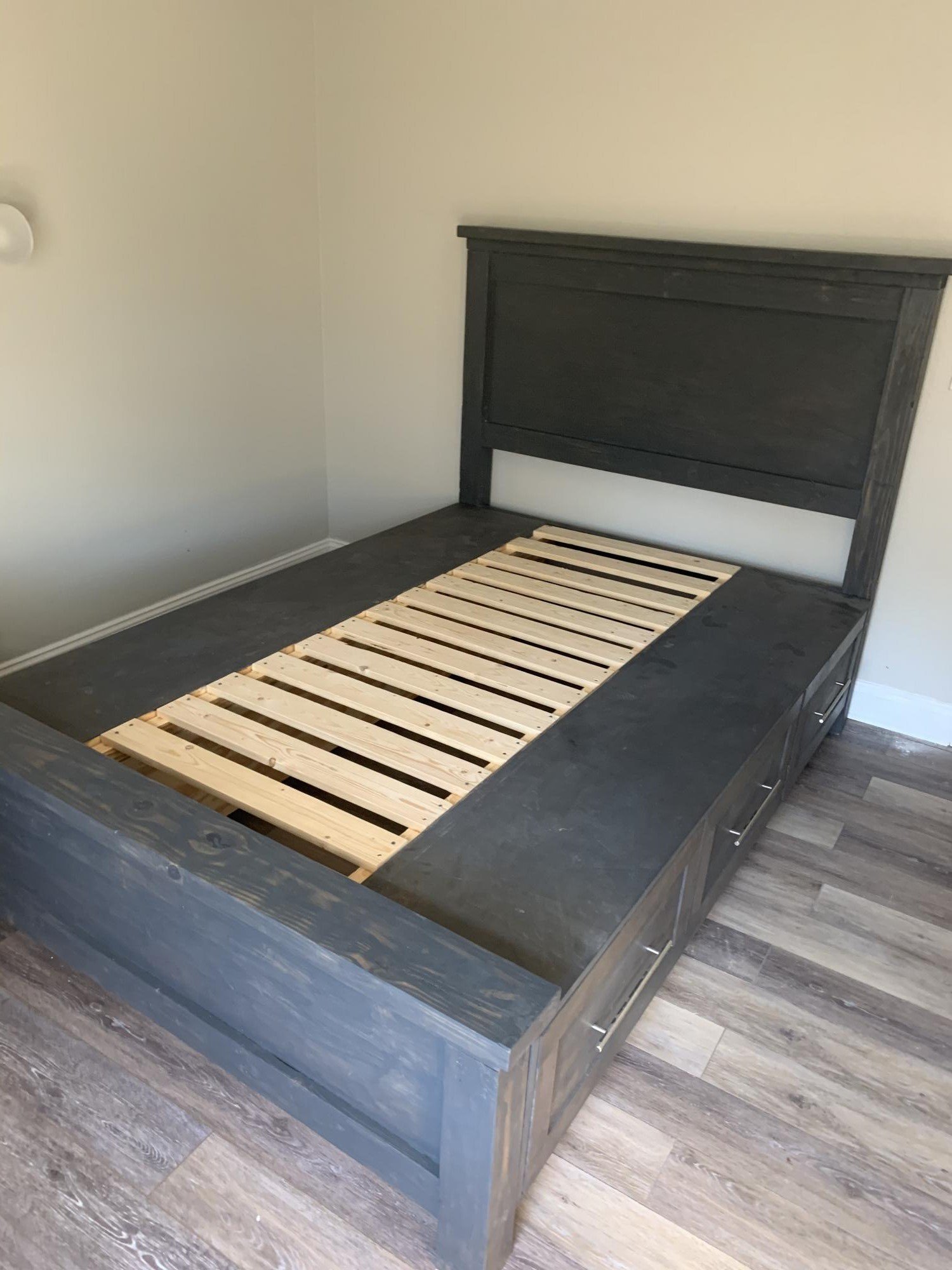
I made this bed for my son. I made some modifications to allow the headboard and footboard to be detached from the banks of drawers to enable it to be easily moved.
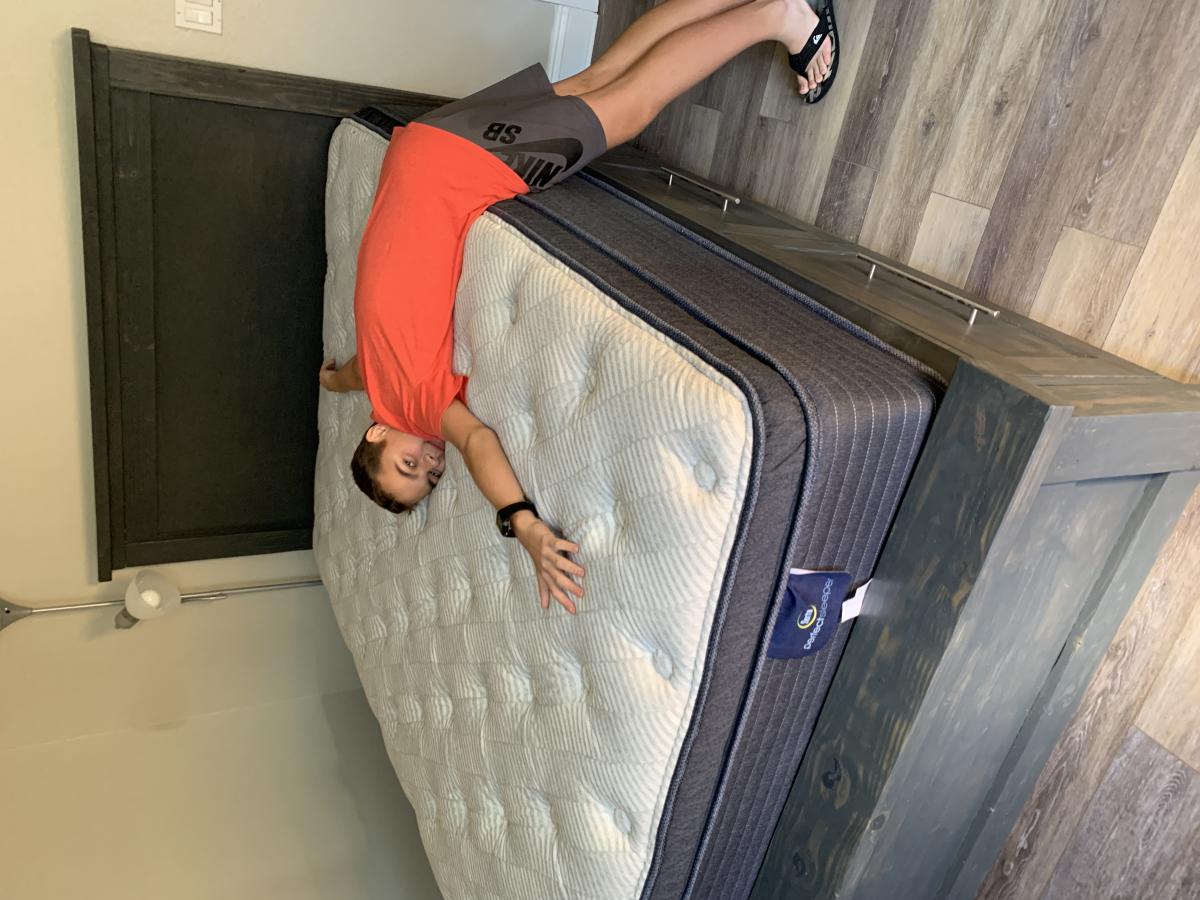
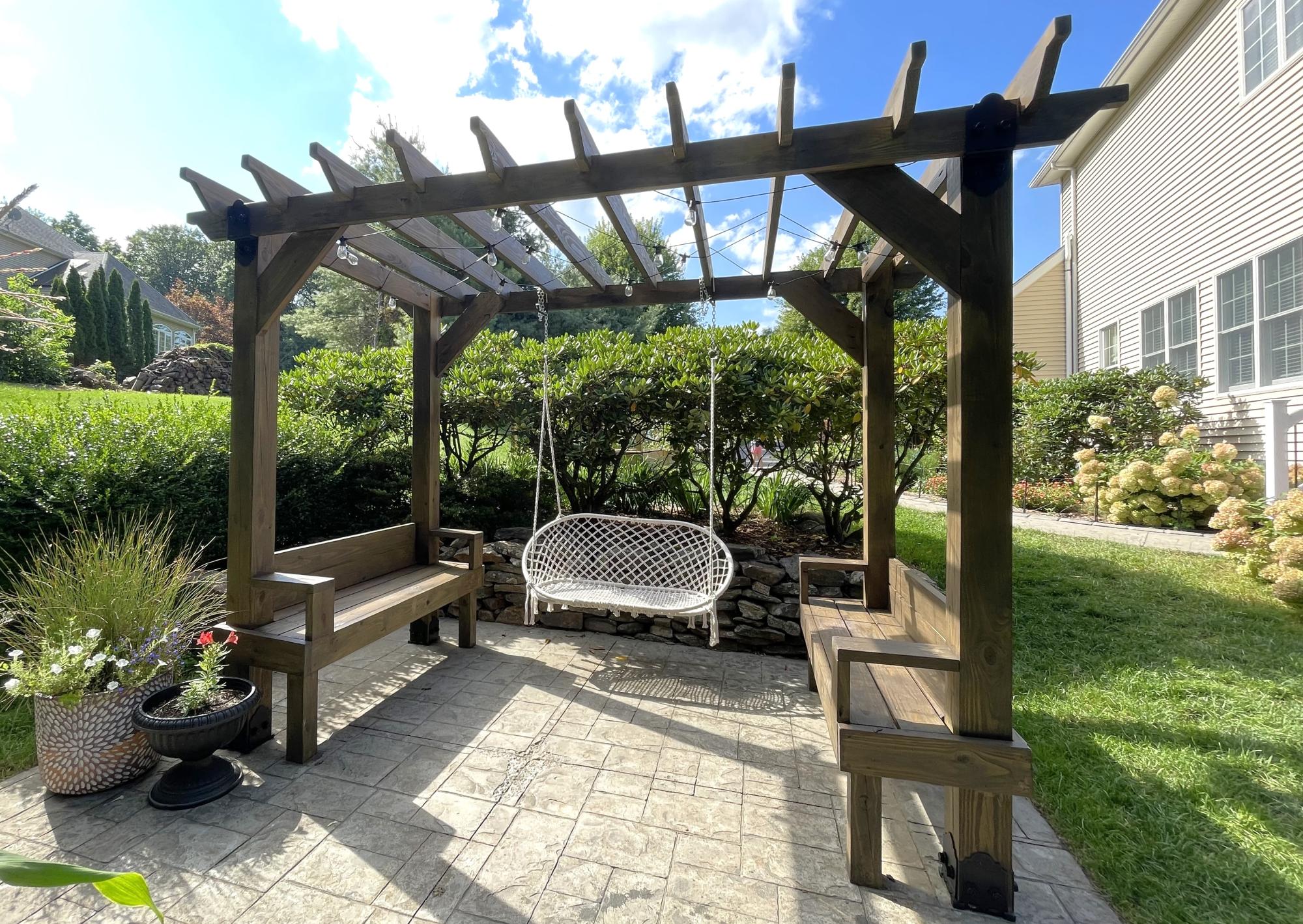
Pergola outdoor room plans modified to make side seating instead of side tables. Left sides open. Added cute crochet swing bench. Anchored to concrete slab with iron plates and added decorative wood ties that match footing. I've gotten so many compliments and no one believes I made this!
Kristen P.
Sun, 08/27/2023 - 12:56
WOW! You did such a beautiful job, love the look. Thank you for sharing!
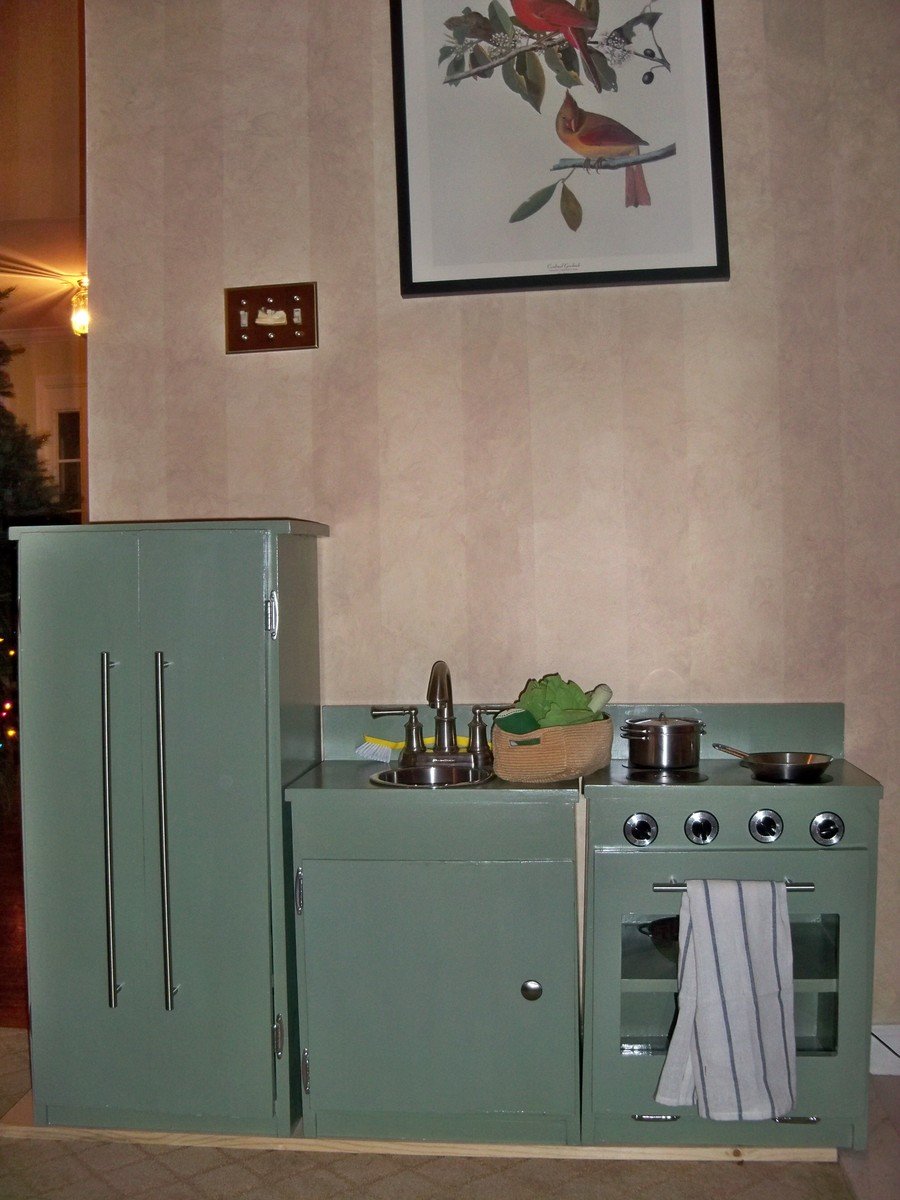
I never built anything before this. I really wanted a sturdy wooden kitchen for my son for Christmas but they were sooo expensive. Then I found this plan and decided to give it a try. And I did it! All by myself with no real experience (seriously, I had to buy a drill for the project). It isn't perfect but my son doesn't know (or care) and I had fun doing it. Note that as we have it placed across the threshold from carpet to tile floor, I currently have a board underneath to level it. I modified to put a door on the sink since I don't sew and thought the curtain might look a bit feminine on my son's kitchen.
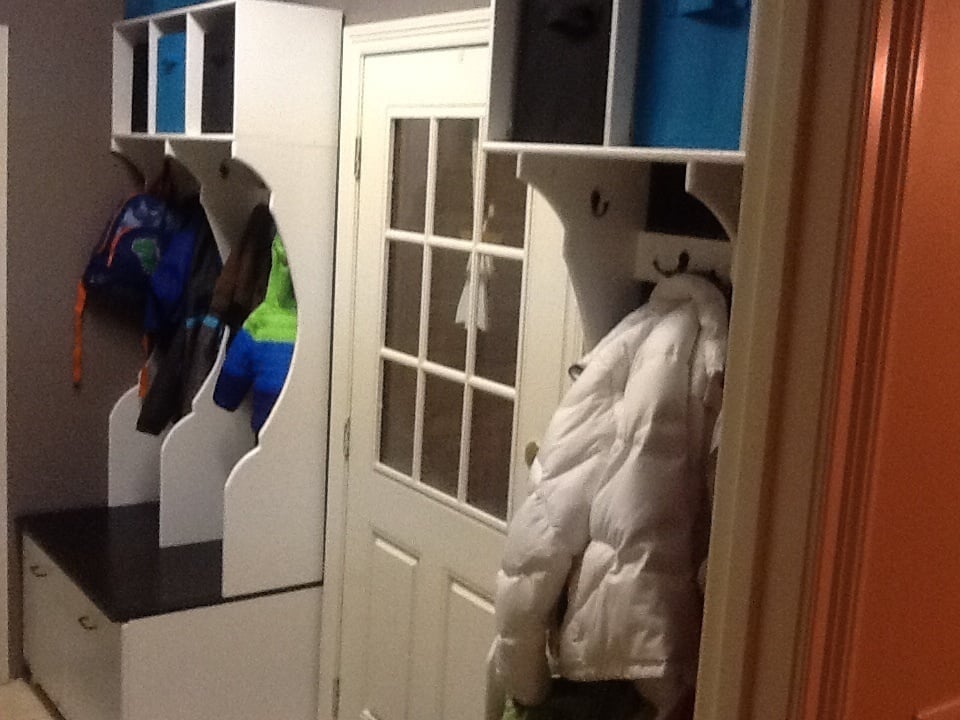
My wife requested this project as a Christmas present. Since we have a door in the middle of the room, I decided to build 2 identical hutches with storage areas for all 4 of us. I used 3/4 plywood that was cut to 2'x4' sheets at the store to make transport and further cutting on my table saw manageable. I connected the main pieces by using the kreg jig. After attaching the bead board to the back with screws and nails, the hutch was very sturdy. We had trouble finding baskets to fit the squares which I designed to fit a 12" square basket that we already had in the house. It proved very difficult to find that size so we went with a slightly smaller basket (I wish we would have researched this ahead of time). The color scheme came from another brag on Ana's site.
After completing the hutches, Patti mentioned that someday she'd like to take the washer and dryer off the pedestals and add a table across the top of them to fold clothes...so before putting away the tools I decided that was the "someday" LOL. I stained the tabletop to match the hutch and painted the 2x4 legs white. I then added a 1 inch dowel to hang clothes and a shelf above the dowel. Of course, the new room would not have been complete without new paint! I plan on building a cabinet for the laundry sink with a pullout drawer for recyclables in the near future.
It's fantastic to have a spot for all our coats, shoes and hats/gloves. It makes it easier getting two young boys out the door for school when you know exactly where their items are stored and makes the room look so organized compared to before. Thanks to all for your inspirational posts/brags!!
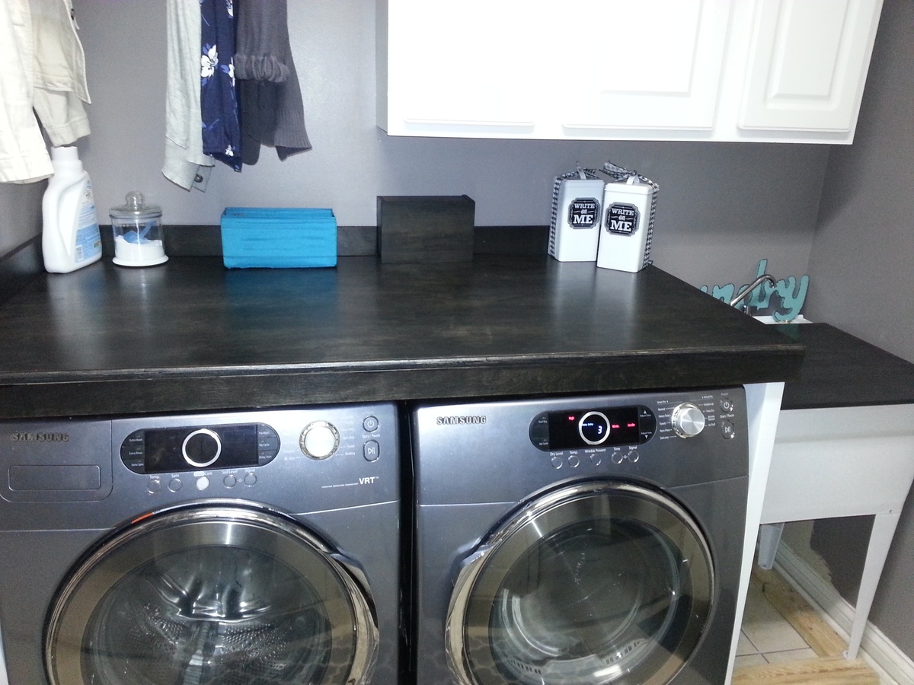
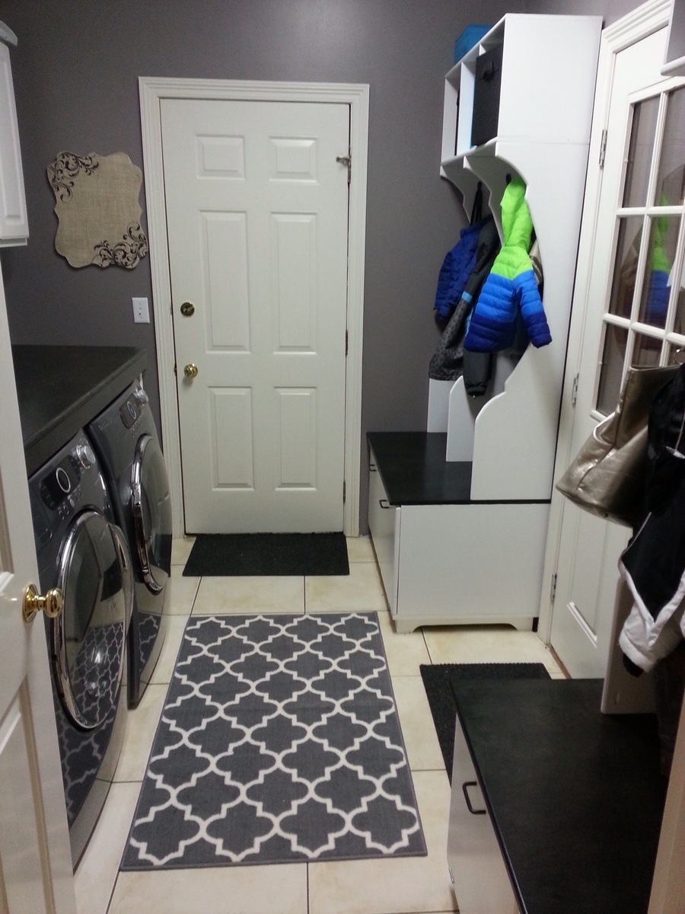
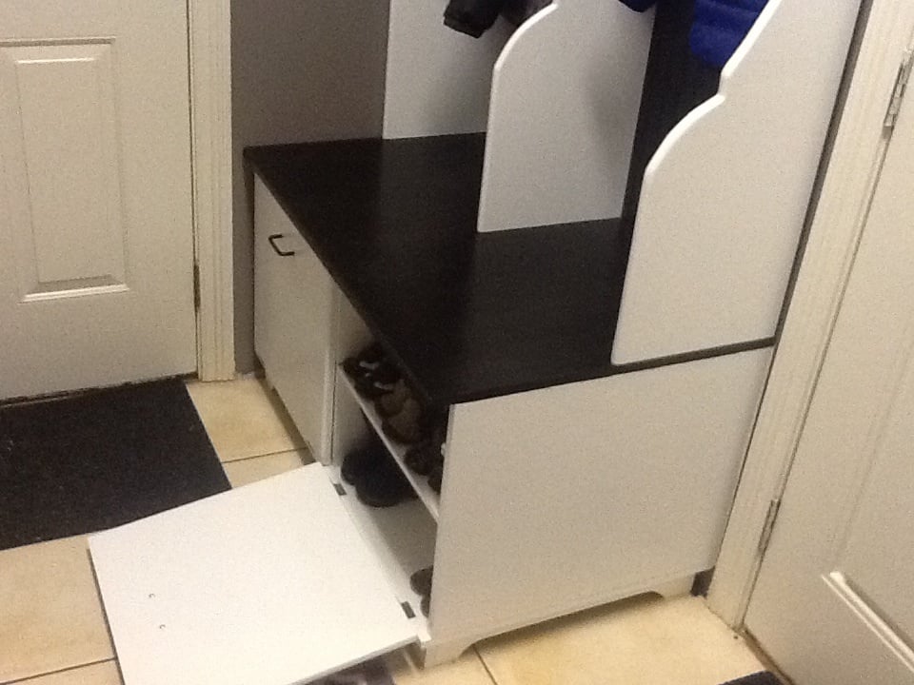
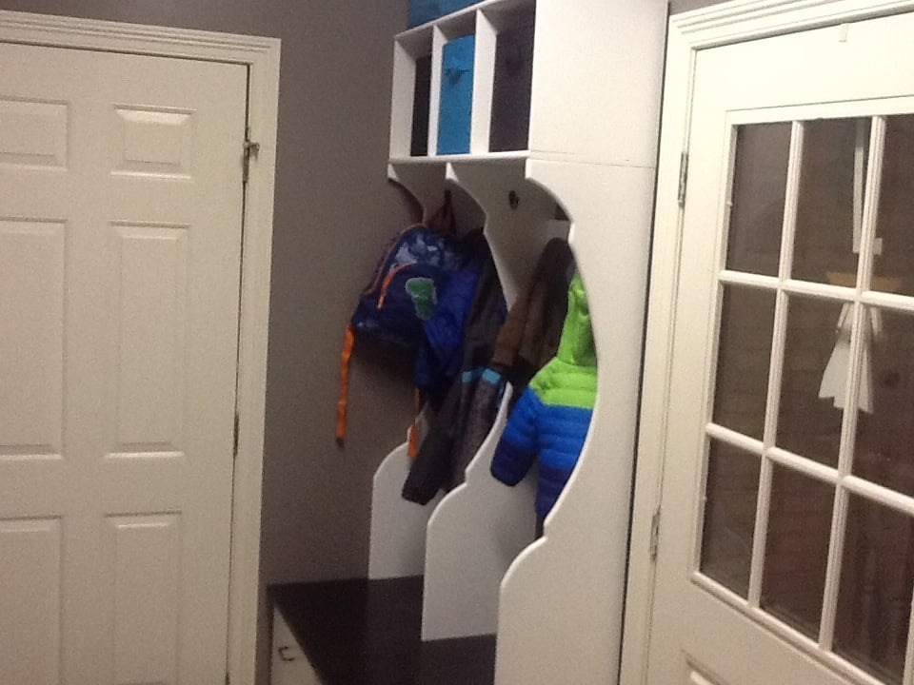
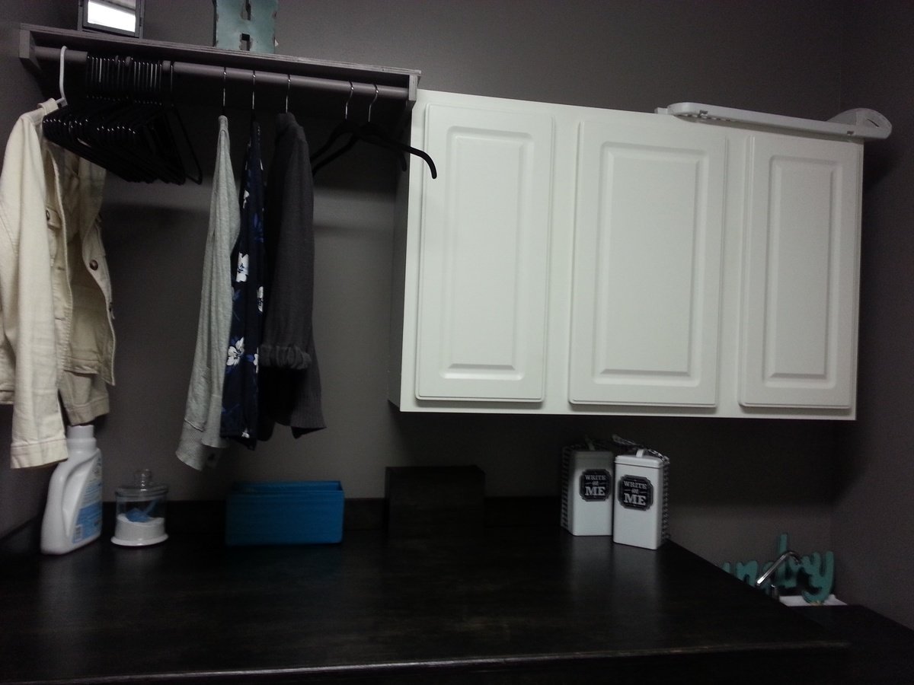
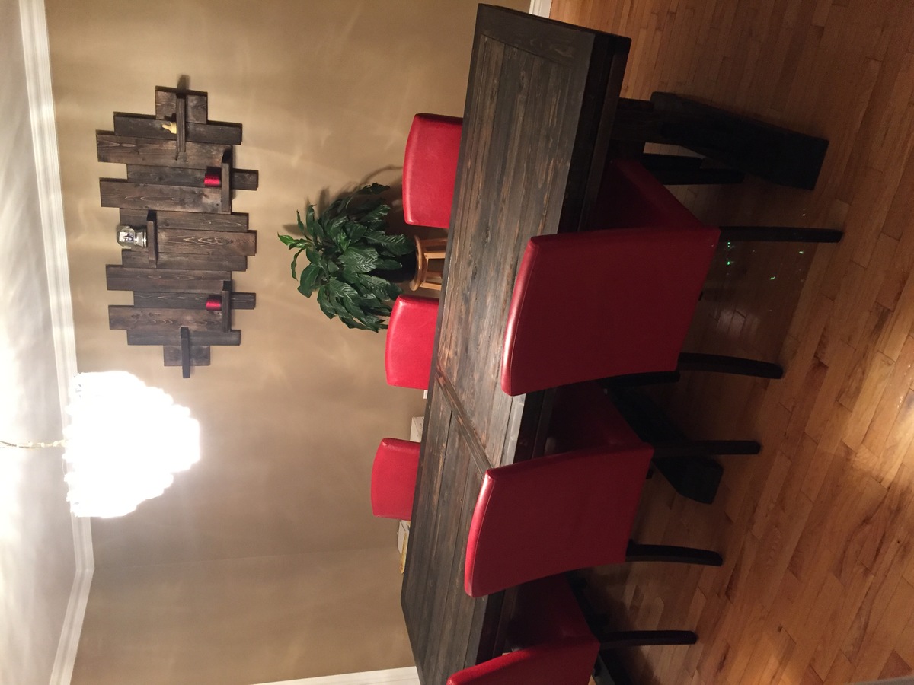
Just love how this turned out
The plan was so easy to follow
I stained with black then sanded to give it a rough look marking up the corners etc and then applied dark walnut
I am waiting on brass studs /nails to trim the apron in the centre applying brass corners will keep you posted
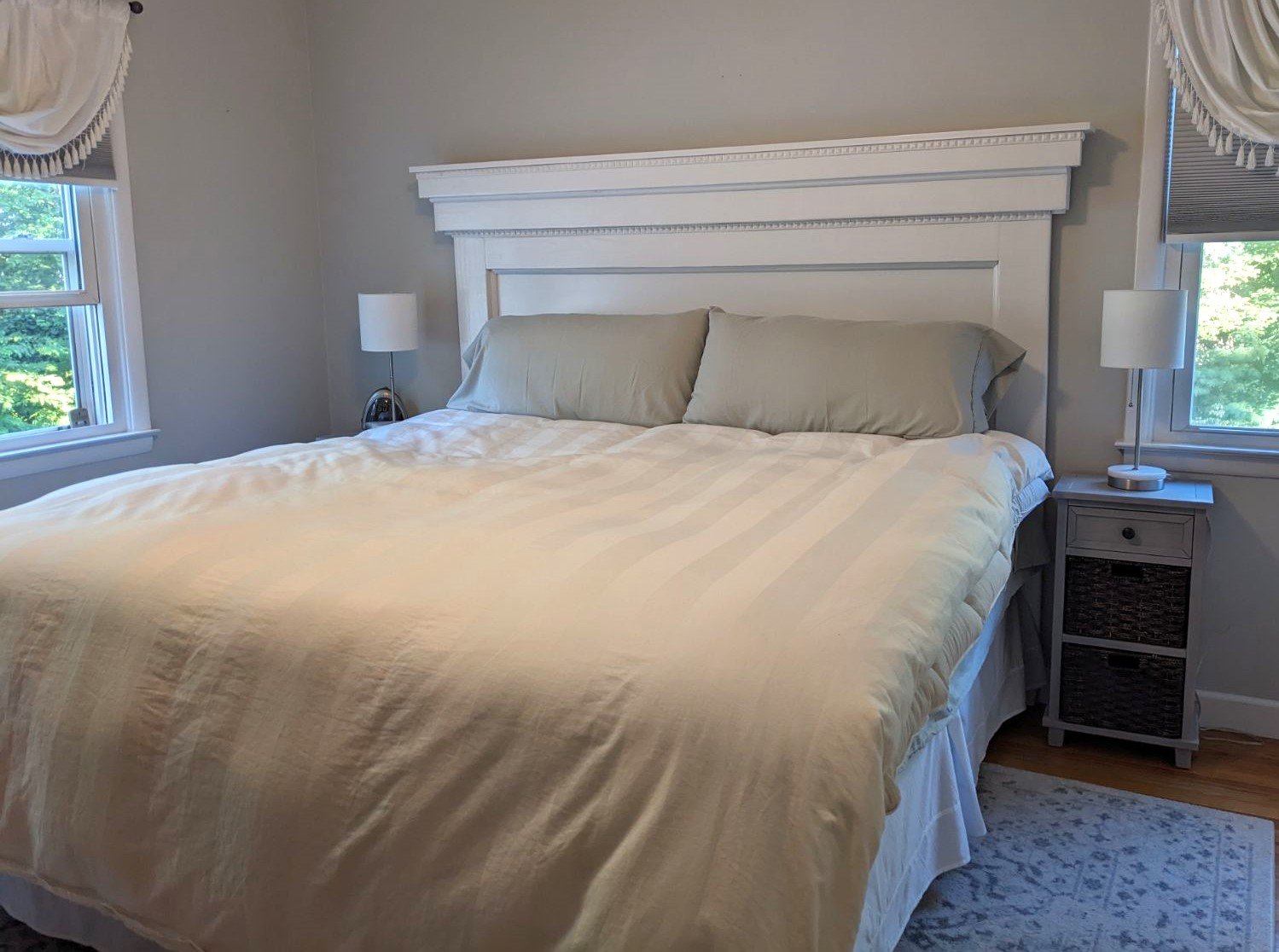
Mantel headboard king size, I used 2x6 construction grade lumber. Sanded it down. If I did it again I’d used 1x6 and a better grade lumber. It’s quite heavy. With thanks to Matt Brooks twindaddedesign
Vince D
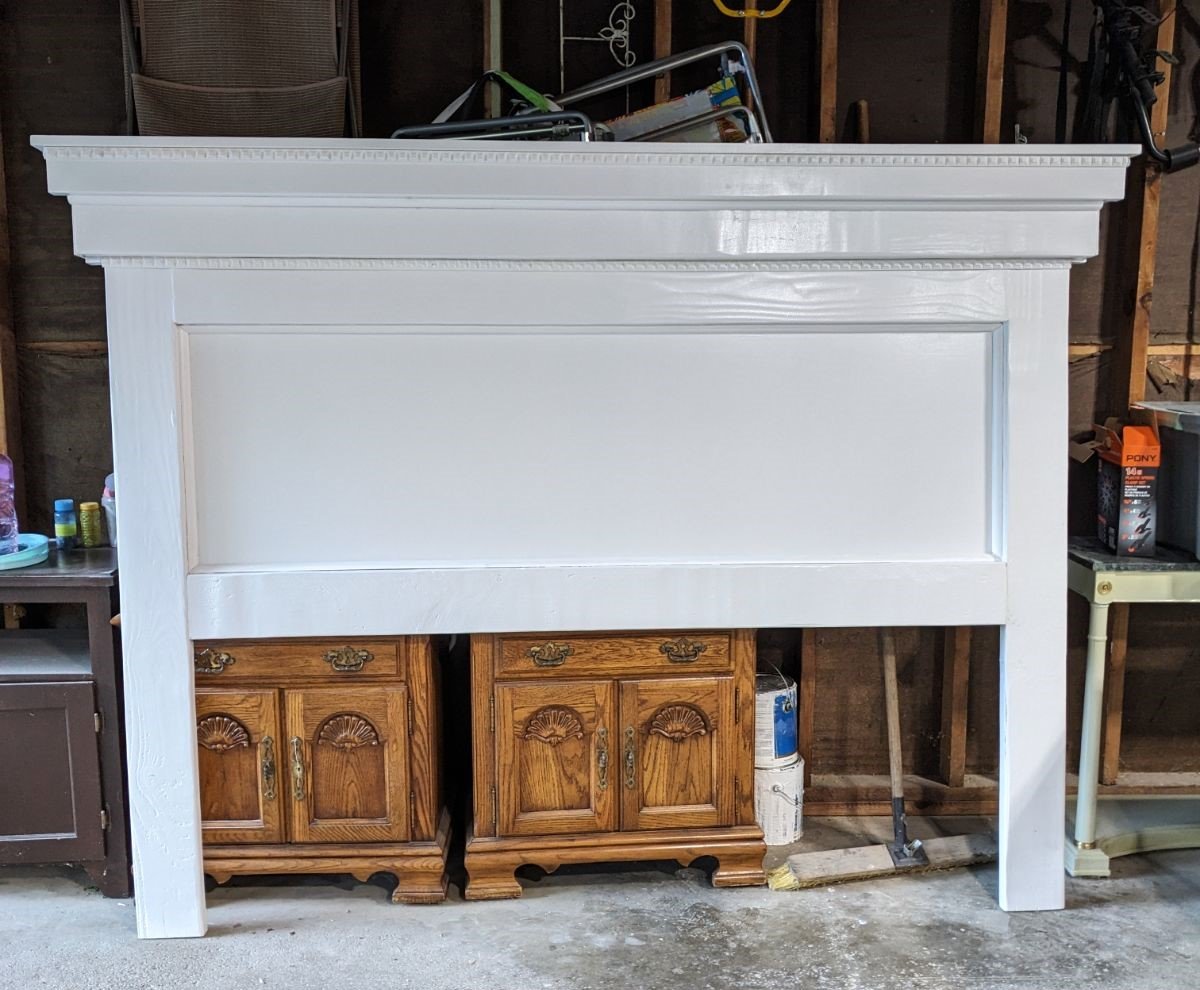
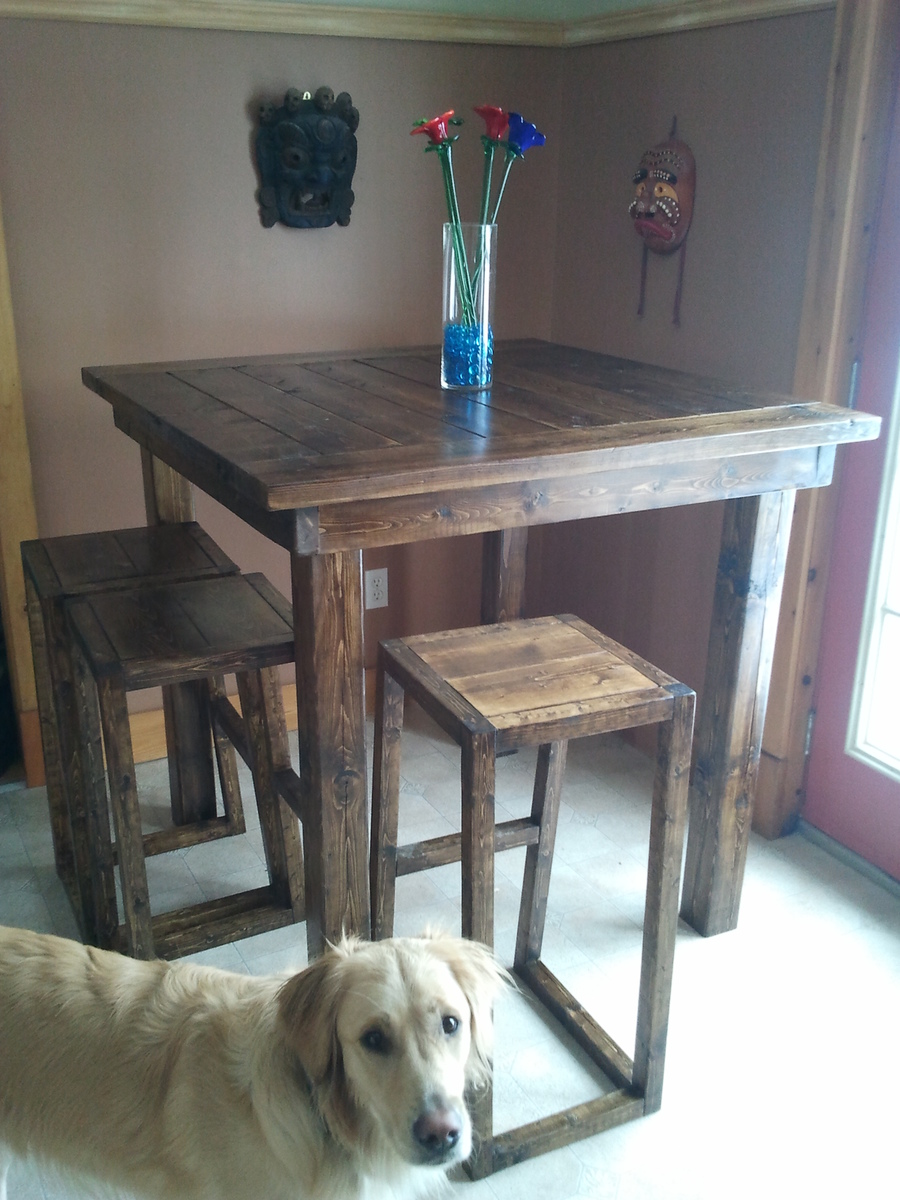
These are simple, cheap, easy, and effective.
I modified the top so that I could just use the left over 2X6s I had and it would somewhat match my table. I felt it worked. There is probably something like $5 in wood in each chair about about 20 screws...that's it.
Word of warning, because you are using 2X2s these chairs will twist a little. Can't change physics but for $5 what do you want...
This is a fun little project that is quite easy but will make you think about how you can modify it and how/where you should use all your screws both to make it strong as well as to hide them.
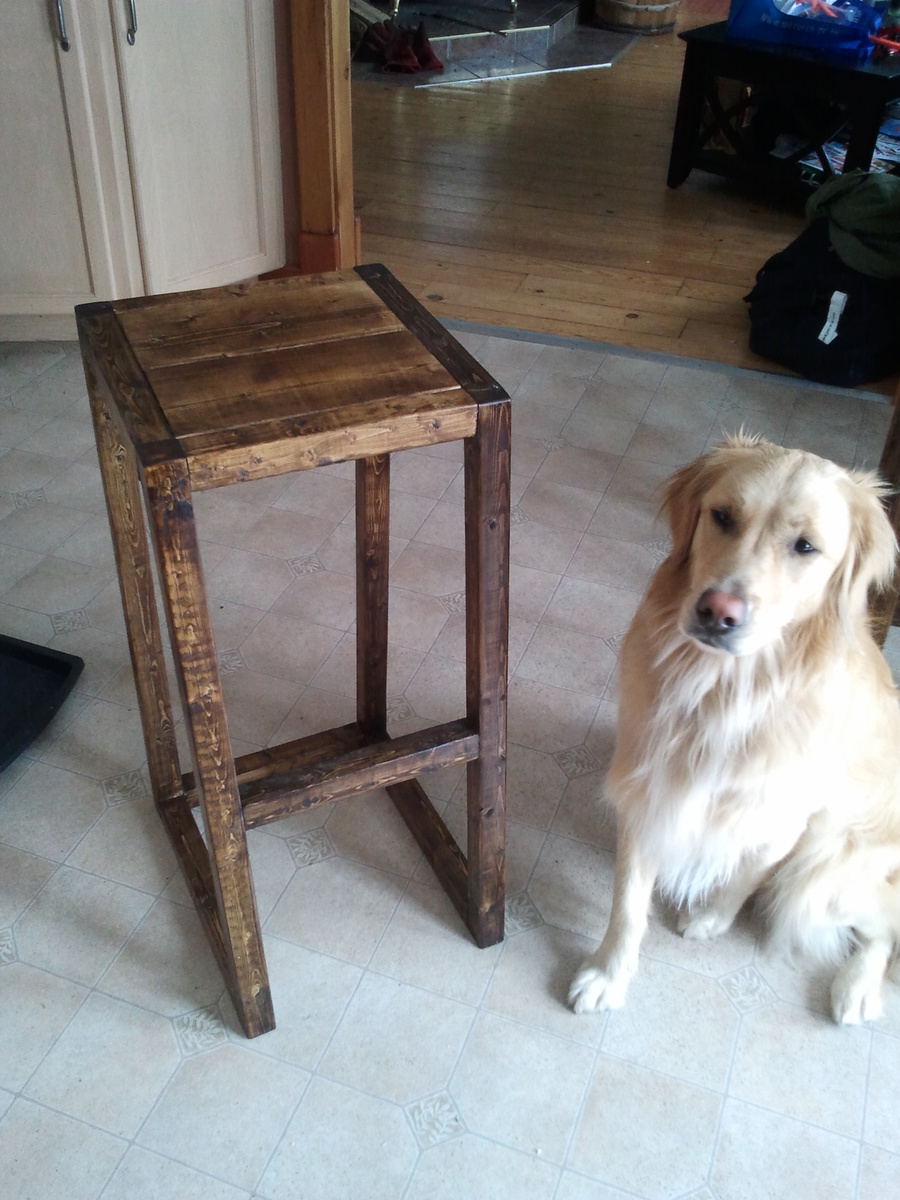
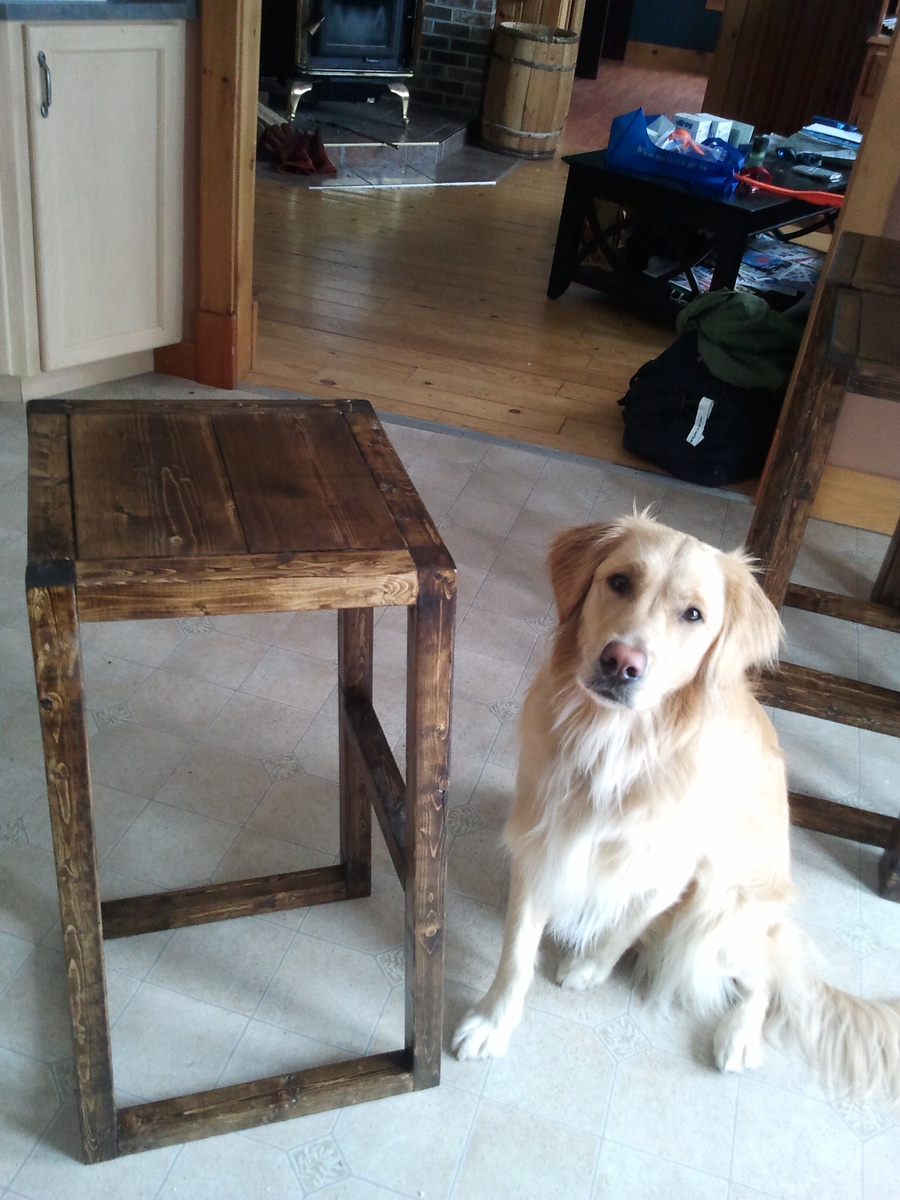

Was my first project from Ana White's designs. I enjoyed making it, and plan on following up with the outdoor loveseat this spring.


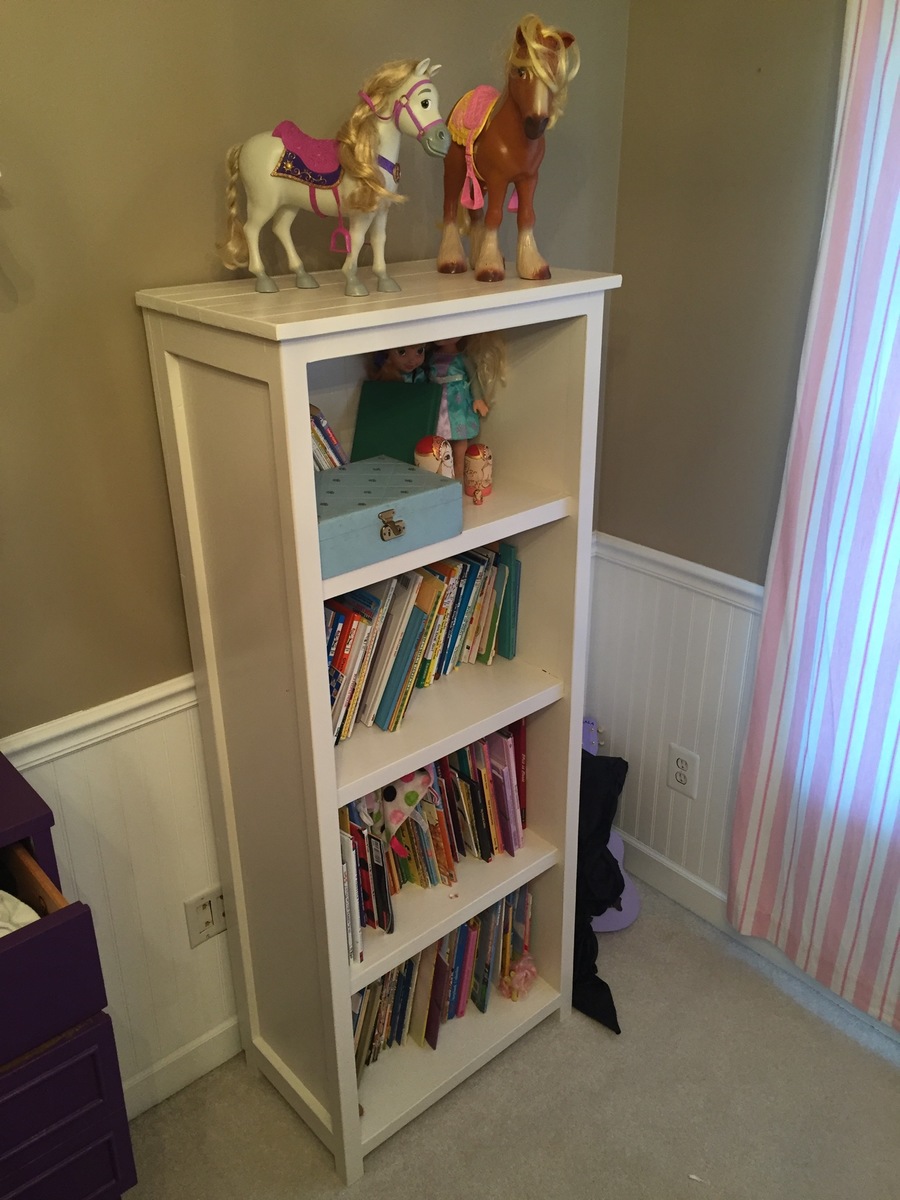
Built this kids bookshelf from the Kentwood bookshelf design.
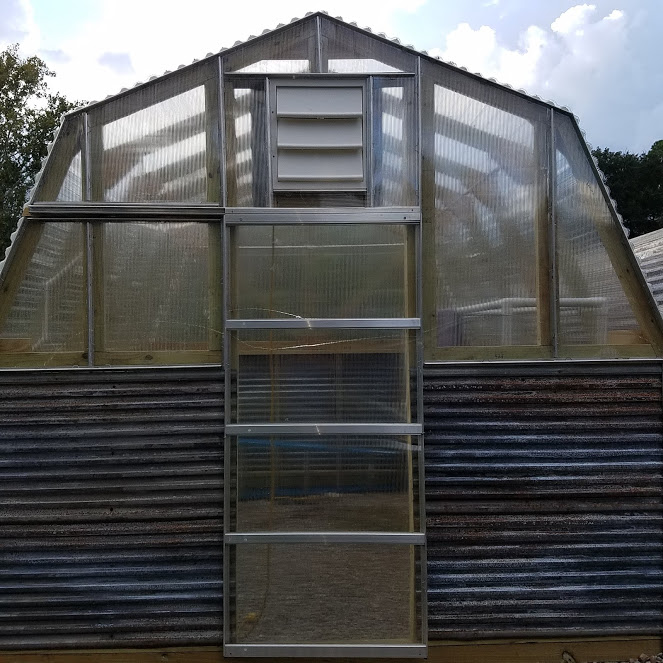
A microburst storm destroyed my first green house (last pic). I wanted something that would be stronger, I found Ana's plan and built a replacement. Was able to recycle some of the metal channels and panels from the destroyed one to cover the end sections and the door.
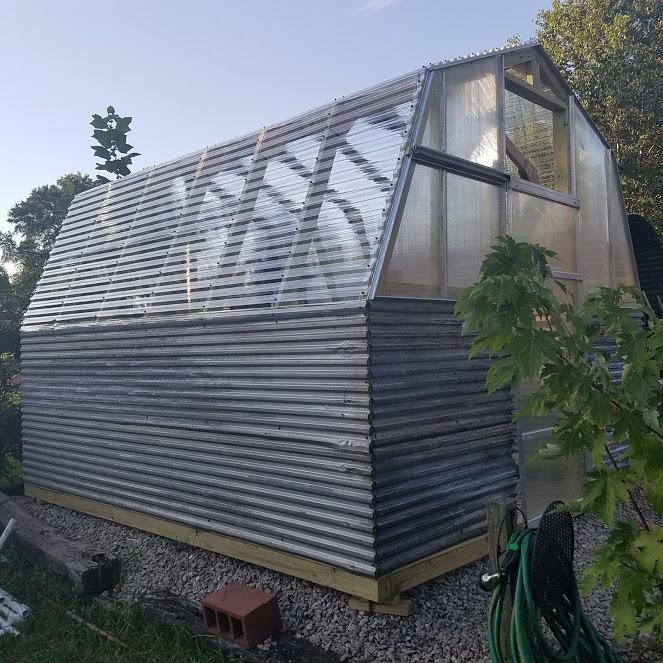
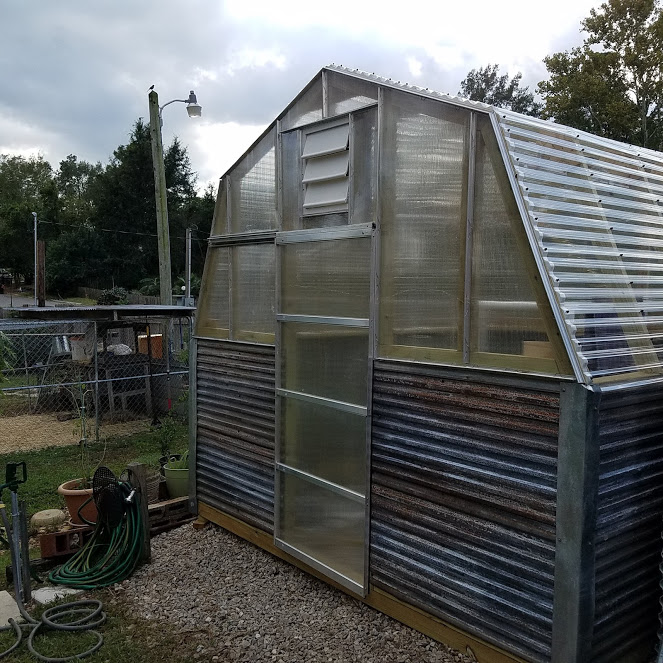
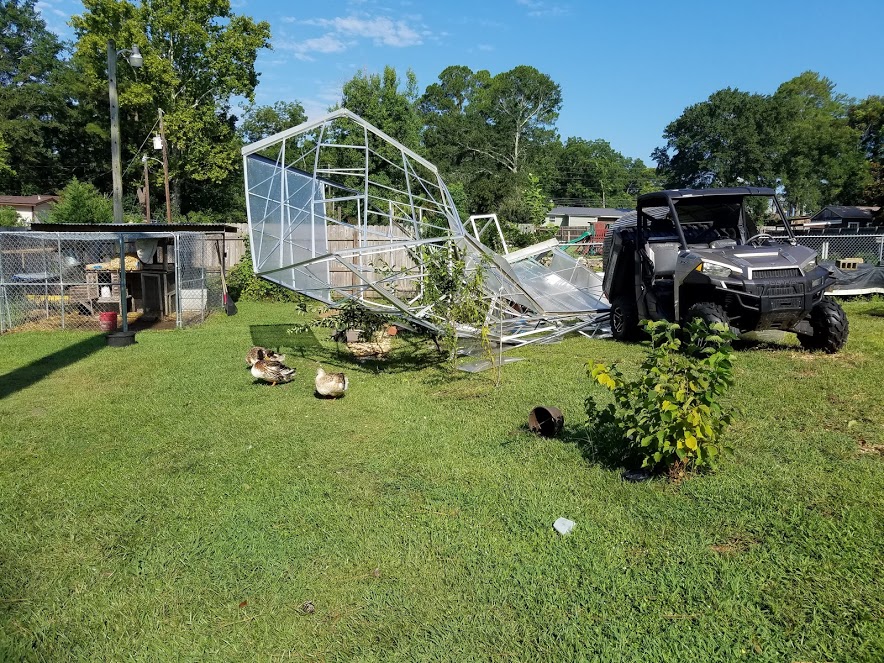
I built the Farmhouse Doll Bed for a friend with a photography studio who was looking for some newborn props. I used glue and nails for the headboard/footboard construction, and screws with 3/4" plywood for the bed portion so it would be very sturdy. I made the mattresses out of some spare 2" foam cut to size, and made a slipcover out of a pillowcase so it's washable.
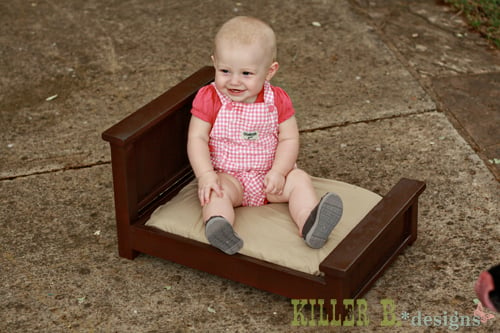
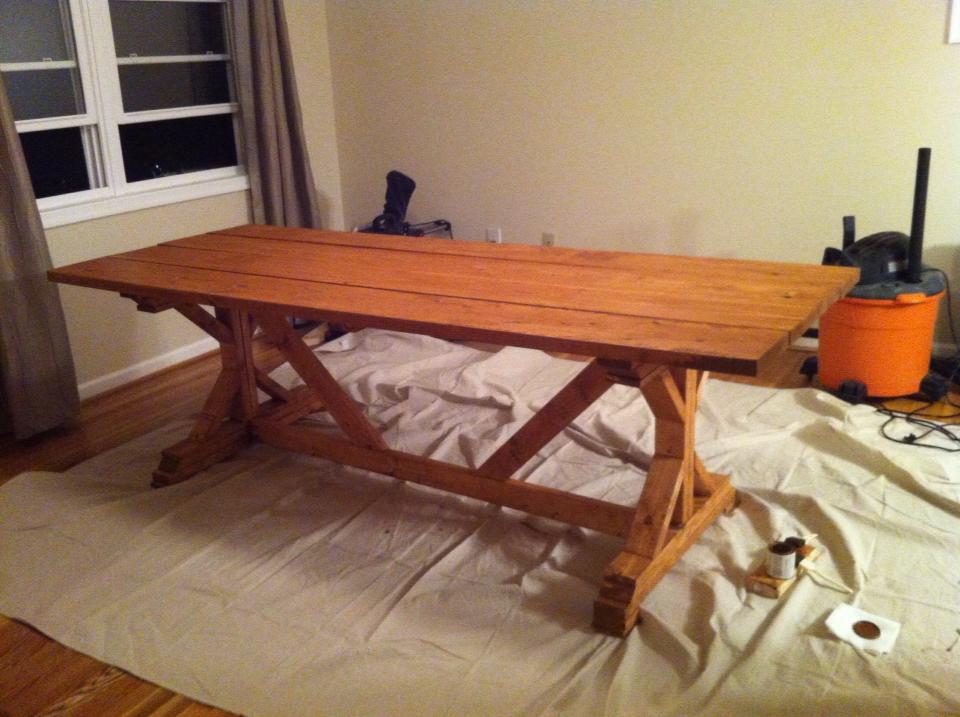
I loved working on this project! This was my first real building project! My friend Jody and I had a blast working on it together. It can seat up to 8 people which I love when my family and friends come to visit.
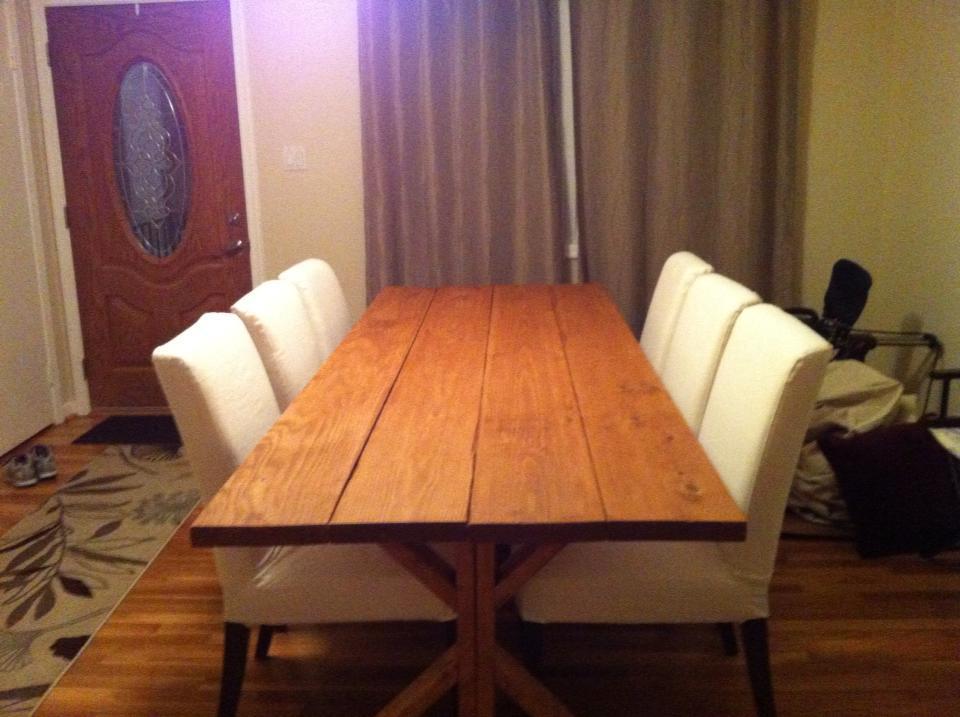
Thank for this plan, I needed something in the corner of my living room and this ended up being perfect. I followed the steps for the frame of the bookshelf as the plan outlined but made a few other changes:
1. I put the EMT pipe a bit lower than Ana's plan, more like how the RH shelf looked. I drilled a hole 5 inches from the top of each shelf, and about 3/4 of an inch from the back (5 inches up, 3/4 over)
2. I used flat iron spray paint for the EMT pipe and caps
3. I used caps instead of having the pipe ends sticking out
4. I used 4'' rigid caster wheels, found on etsy for $15 each
5. I used weathered oak stain
6. I couldn't find the right size corner brackets so I bought a 1.5'' wide steel flat bar from Lowes and made them myself. I cut the bar at 6'', put it in a vise and hammered it in the middle to be at 45 degrees, and drilled holes for the screws.
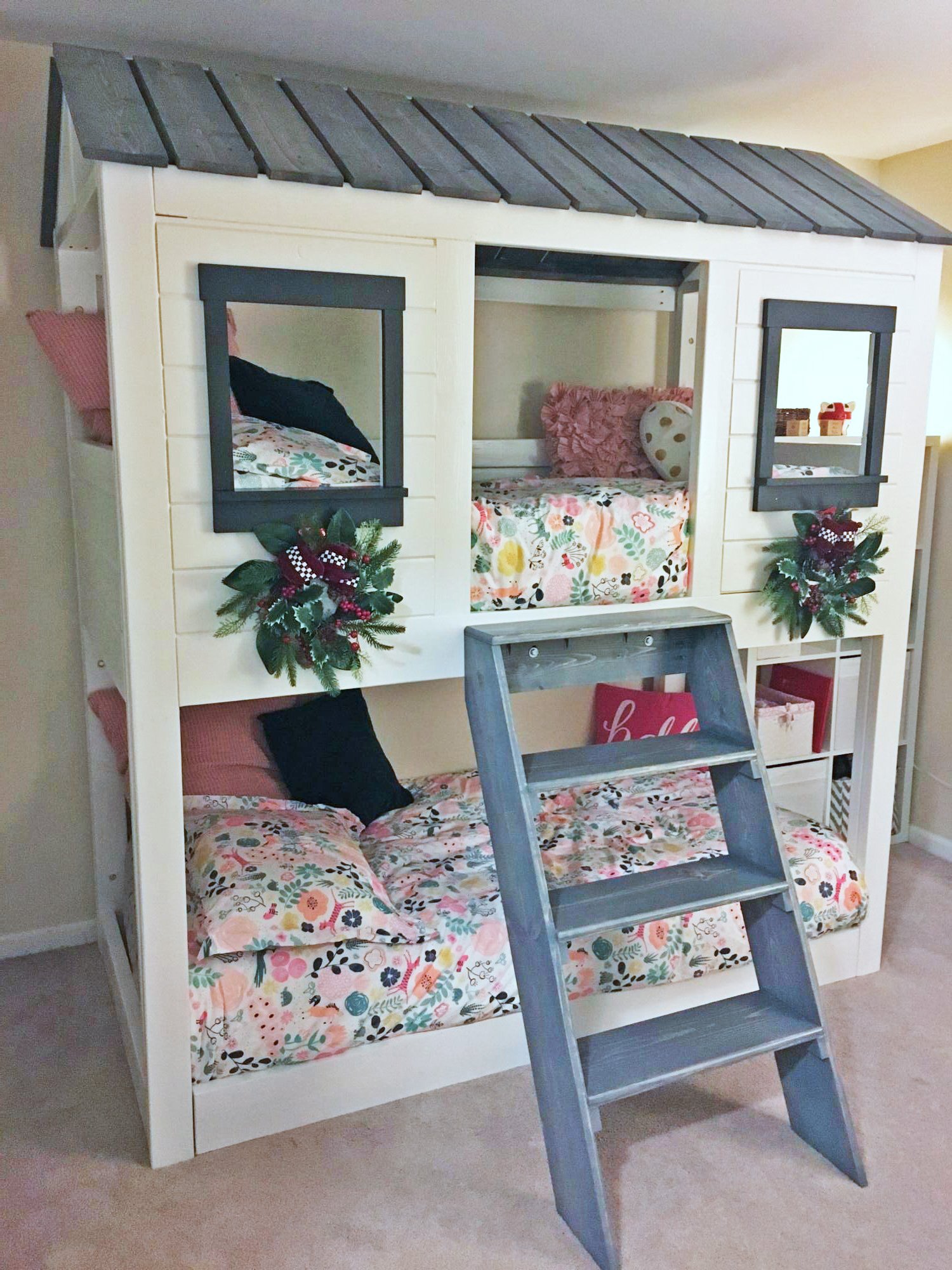
Best Christmas present according to my 4-year-old twins :) I combined ideas from Jen Woodhouse's "cabin bed" and "loft cabin bed" after seeing another brag post from someone who had turned it into a bunk bed. I added a separate platform for the lower mattress for uniformity and to provide some air circulation for the mattress. I also opted for a 2x6 as the bottom weight-bearing beam because I wanted to be able to add an extra couple pocket screws since this mama likes to play in the top bunk too! My girls took turns sleeping in the top/bottom for the first 2 nights, and have been camping out together in the top bunk ever since... and my husband and I are finally getting to sleep in on the weekends because they never want to come out of their room!
**Side note -- I'm not sure how my pictures got flipped but I have no idea how to fix it!
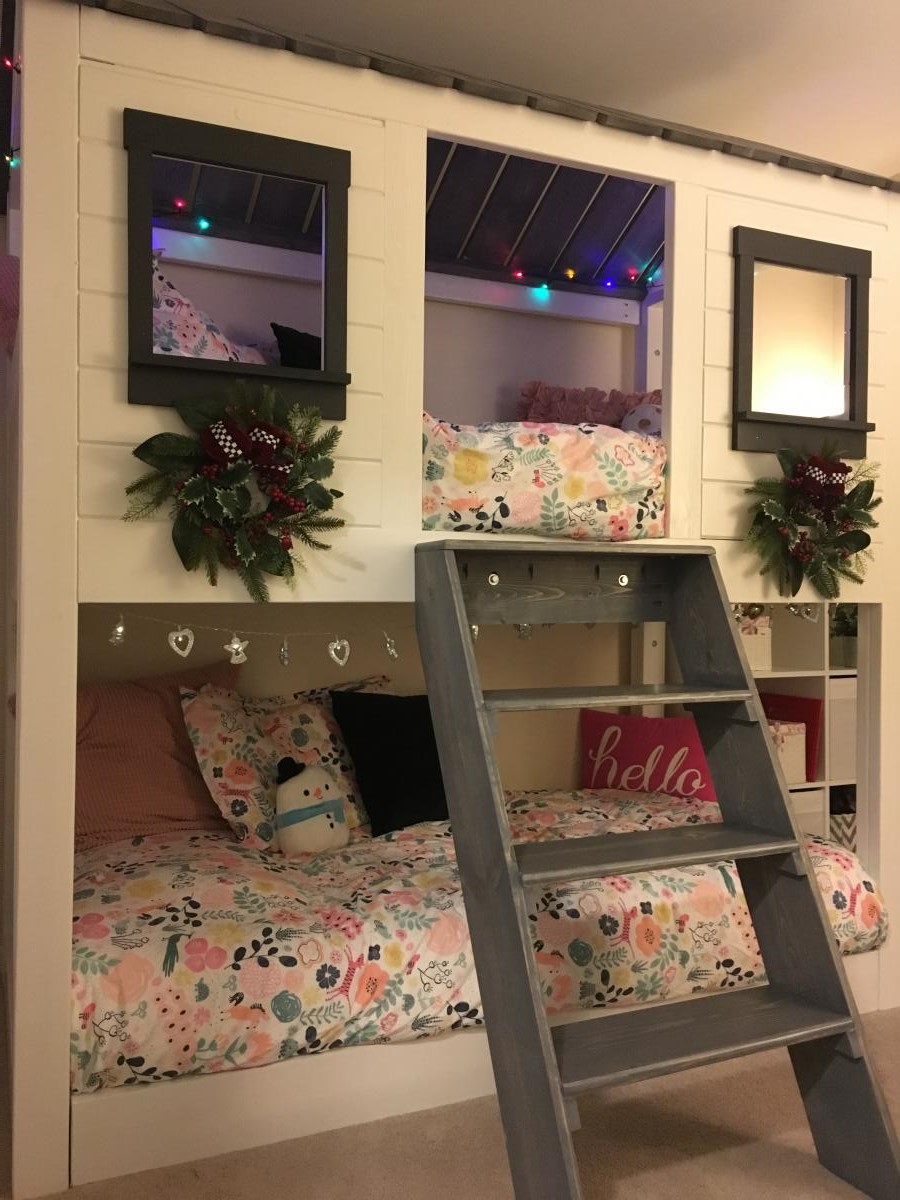
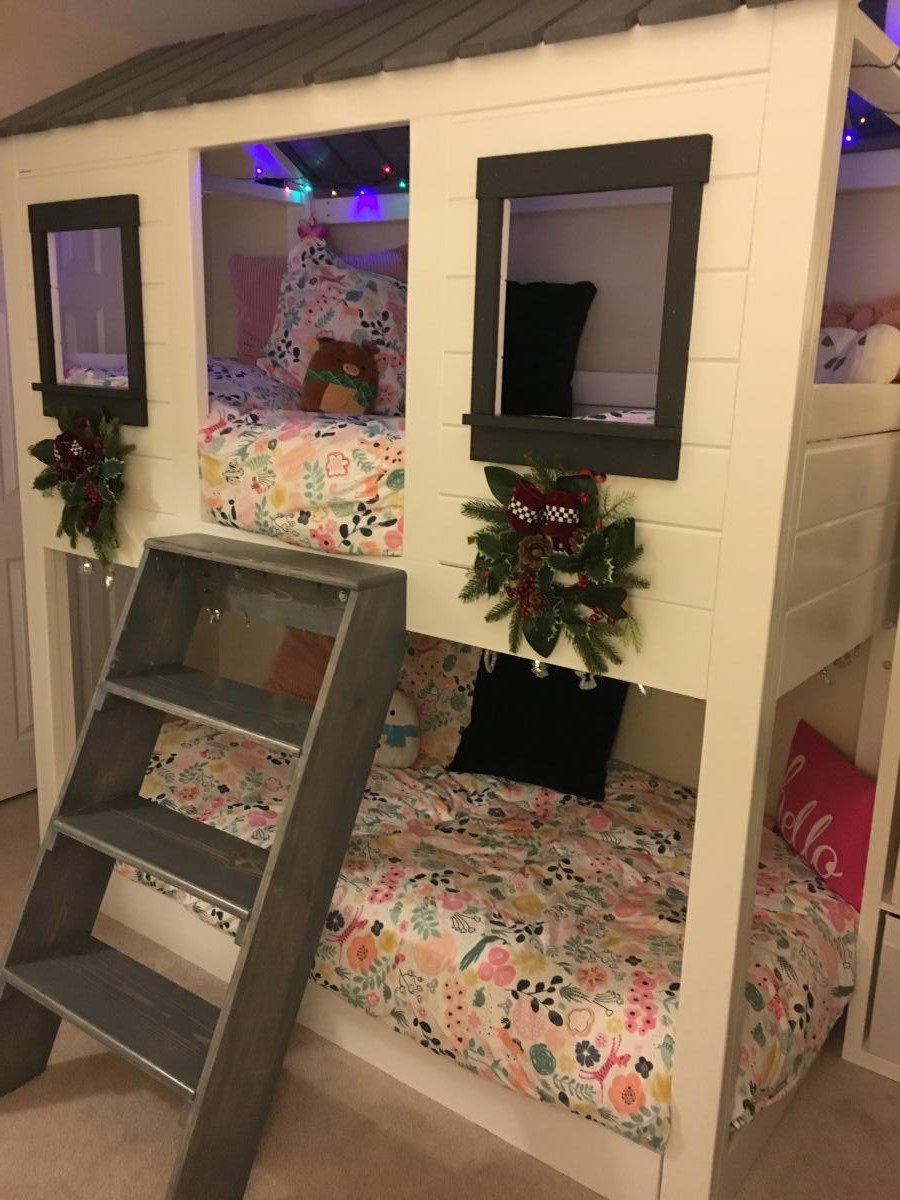
Wed, 01/08/2020 - 06:09
This is exactly what I am looking for. How tall is it? Can you post plans of how you modified it?
Fri, 10/02/2020 - 09:33
I am SO sorry but I haven't been on here since I posted the bunkbeds (almost 9 months ago!) I had written out all of my modified measurements on the Jen Woodhouse plans but have since lost it somewhere in my garage :( Here is what I can tell you at the moment: short side of "front" & "back" panels = 77.25" ; I kept the angles on the sides/roof the same, so the highest point of roof = 89" (I have short 8' ceilings so this leaves ~7" space up top). I used what I believe were 5" tongue & groove flooring panels instead of plywood for all sides, framed by 2x4s and 2x6 underneath for a little extra support. The height from the bottom of the top bunk to the floor is 38", and I added a 2x6 piece between the bottom legs of the 2 side pieces, flush with the outside edge. I built a rectangular frame for the bottom mattress using 2x6" on the long sides and 2x4 on the short sides -- the 2x4s are raised off the floor in order to allow for air circulation under the mattress and act as the end slats (they're flush on top with the rest of the slats, which I used 2x4s instead of the 1x in the plans)... instead of the 2x2 supports for the mattresses I used some scrap 2x3s from my kids old toddler beds which I had also built but tried to recycle as much of the wood as I could for this project, plus the 2x6 gave me a little more wiggle room -- if you use 2x4 you won't have space for 2x3 supports. The front "door" opening is 22.75", which I based on my size and me being able to get in and out easily (as mentioned above, I like to camp out with my kids sometimes!). The window openings are 12" w x 13.5" h, but the height is measured after I made a 1x3" window ledge which is flush with the inside of the wall; the rest of the windows are framed with 1x2s and 1x3s.
The full width of the side panels is 38" and the front/back are 78.5" -- I based these on the mattresses which I had already bought (Novaform twin from Costco -- since they're memory foam they're a little easier to "squeeze" in the top bunk than I would imagine a regular mattress would be).
I think that covers everything, sorry again about replying so late!
Fri, 10/02/2020 - 09:42
2 more things:
The bottom "frame" was meant to be removable for easy assembly/disassembly as my family moves a lot! That is why I used the inner 2x4s to hold the long side rails together, and the short-side 2x6s which are attached to the side frames are merely fore the illusion that it's all one piece. I did place a couple 2.5" screws through the inside of the 2x4s right into the legs of the upper bunk to make sure it stays in place.
When building the front panels with the windows, I decided on door opening first, then window opening (based on the size of the tongue & groove flooring), then calculated the width of all the pieces to create the window opening. I used pocked holes to connect the tongue & groove flooring to the "frame" created by the 2x4 pieces, and TONS of wood glue in between the boards. Adding the window frames with glue & nails helped provide a little more stability to the windows, although once the glue was dry there was zero movement around the window but I never know with my extremely-destructive twins! Now they're able to climb all over the bunk using the window ledge for support and it's no problem.
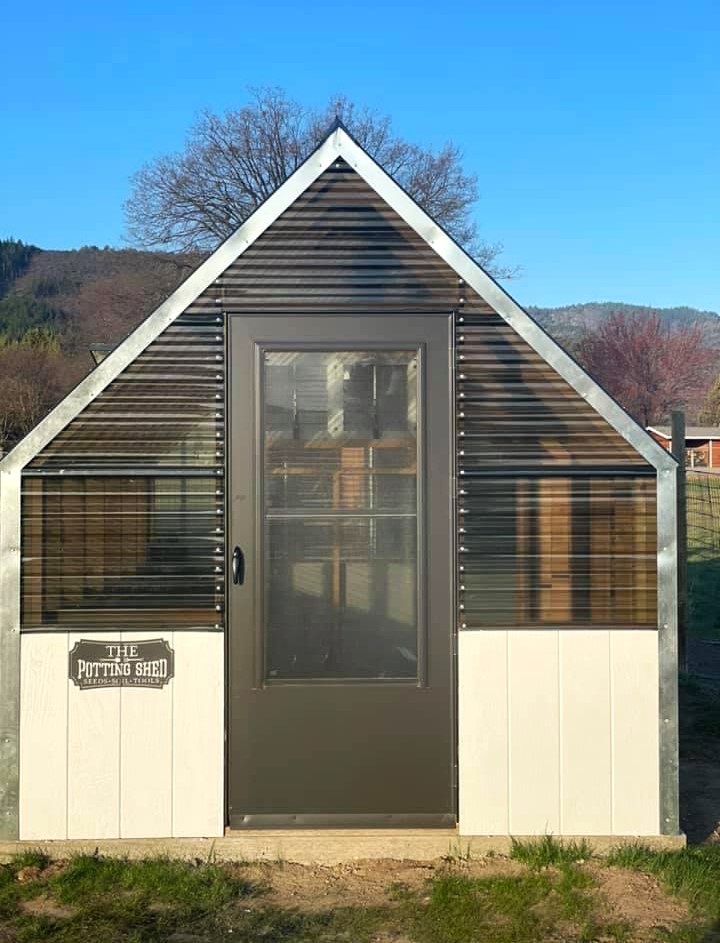
We built our greenhouse a couple years ago and I absolutely love it! We just recently ran electricity to it so I can use heat mats and get an earlier start on my seeds!
Kristin Golden @goldenacresgirl
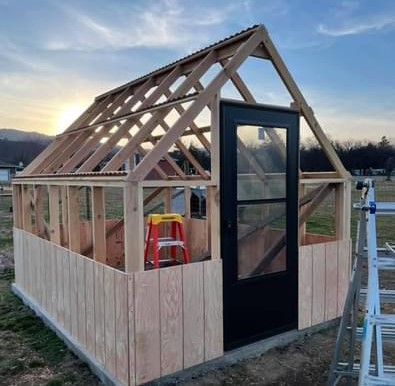
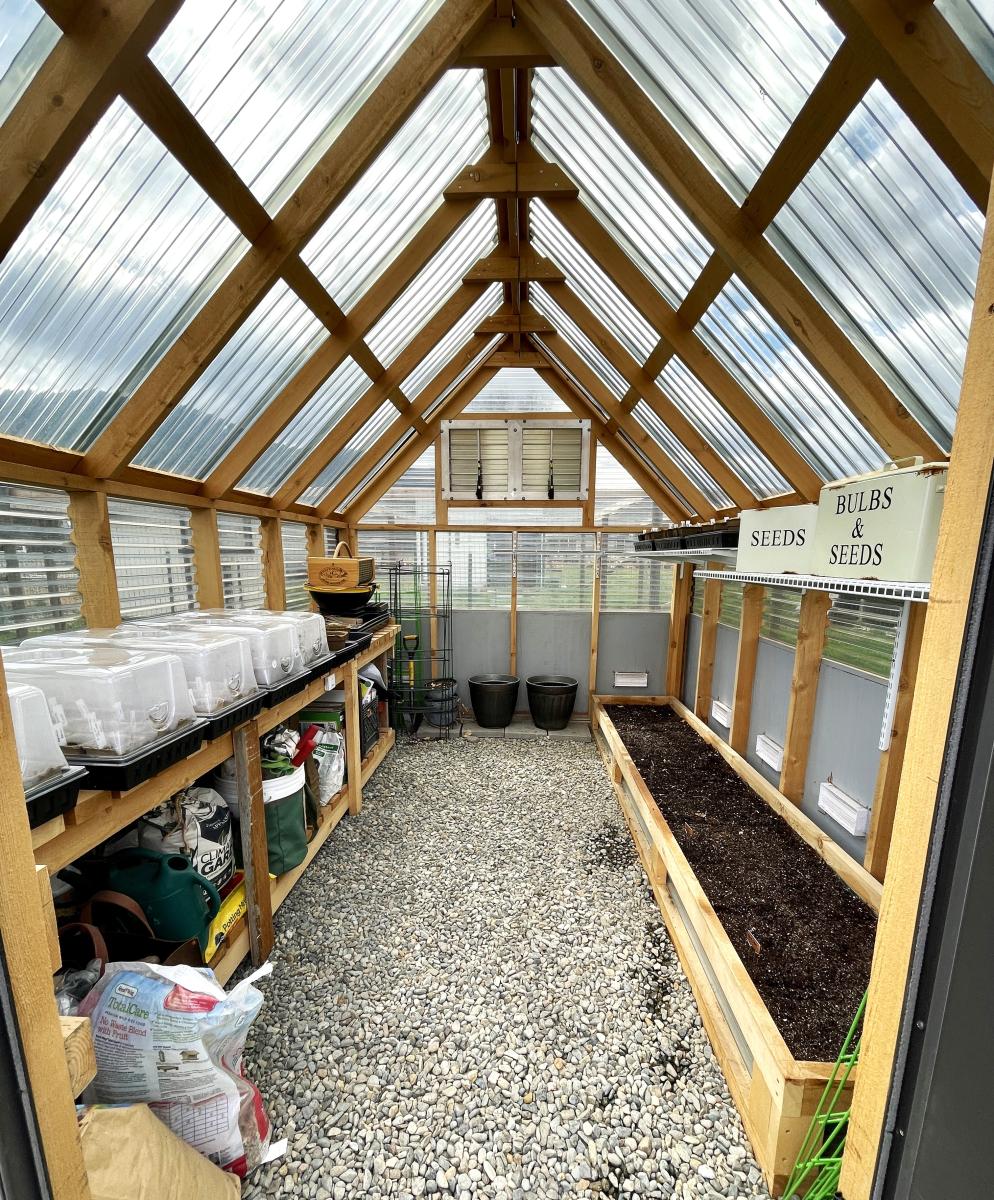
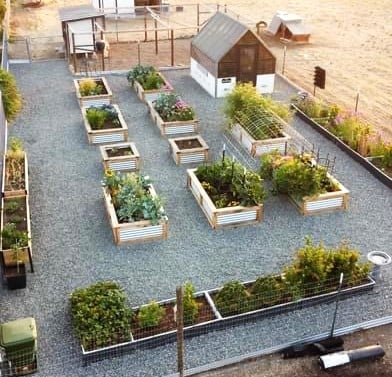
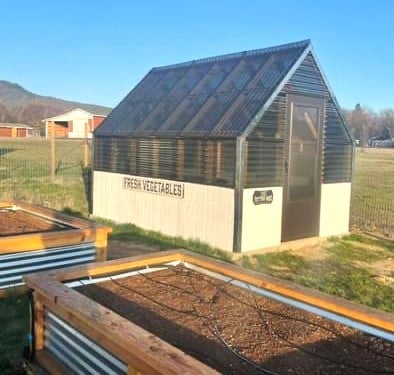
This is my first project. I wanted to make something for my three neices for Easter. I thought this looked like a good starter project. I used spray paint, but I wish I would've used regular paint, as they got kind of drippy and I had to sand the drips off. I think they would've also been cheaper if I would've used regular paint instead of the spray paint. We also do not have a fabric store in the area, so I had to order it on-line and paid shipping. But I did love the fabric that I found.
I'm pretty happy how they turned out. Now I want to try something else!
This Printers Console functions as our entertainment center! I omitted the center drawer in favor of a shelf to hold the Wii console and DVD player. I added three DVD storage racks behind the cupboard doors. More details available here: http://redhenhome.blogspot.com/2014/01/triple-printers-console-cabinet…
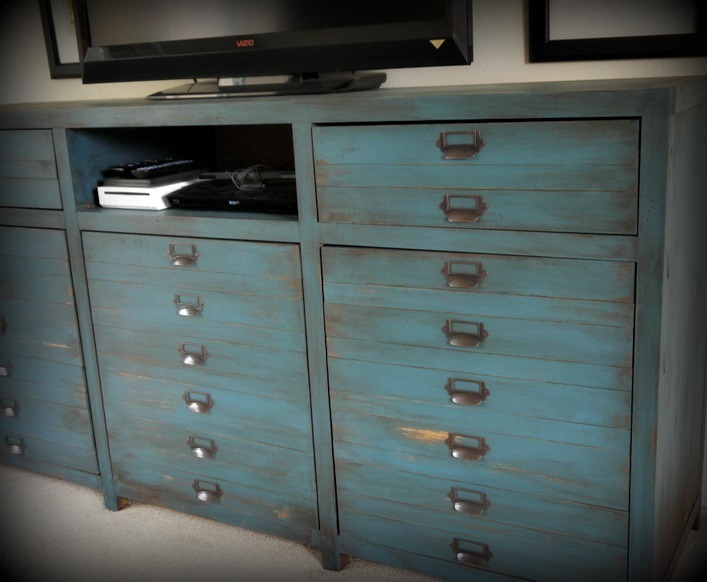
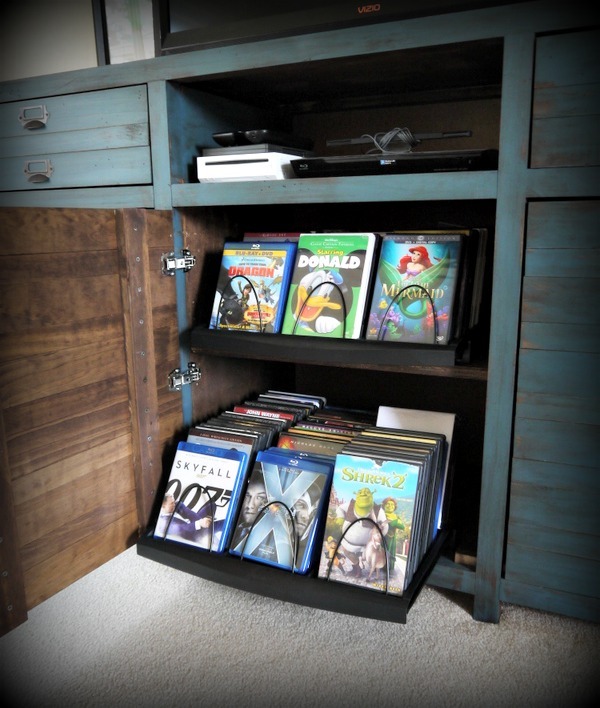
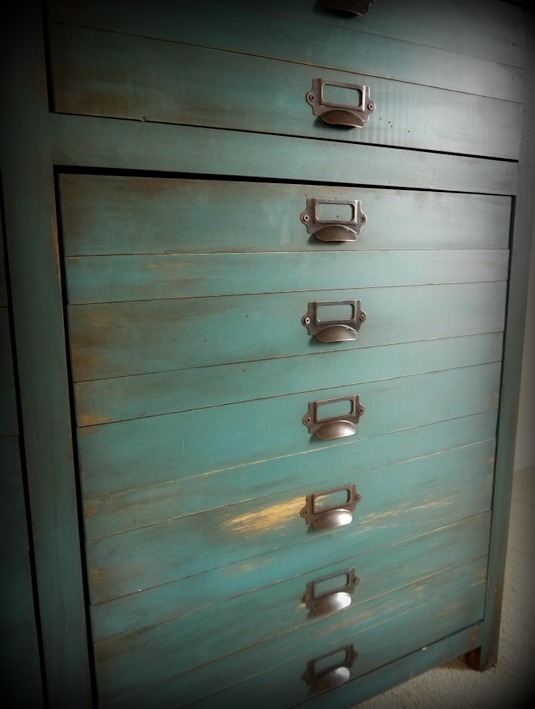
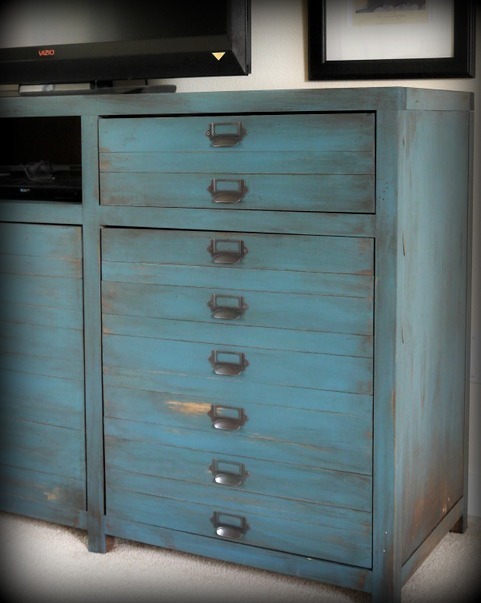
Tue, 01/28/2014 - 05:56
Love the finish that you used on this. I've been wanting to give chalk paint a try. May have to do that on my next project.
Tue, 01/28/2014 - 08:03
Gorgeous! This project is on my to-do list but I've got a couple other things that must be done first. And I can't do anything until our weather warms up into positive numbers since my workshop isn't heated or insulated. I hope mine turns out looking as good as yours does.
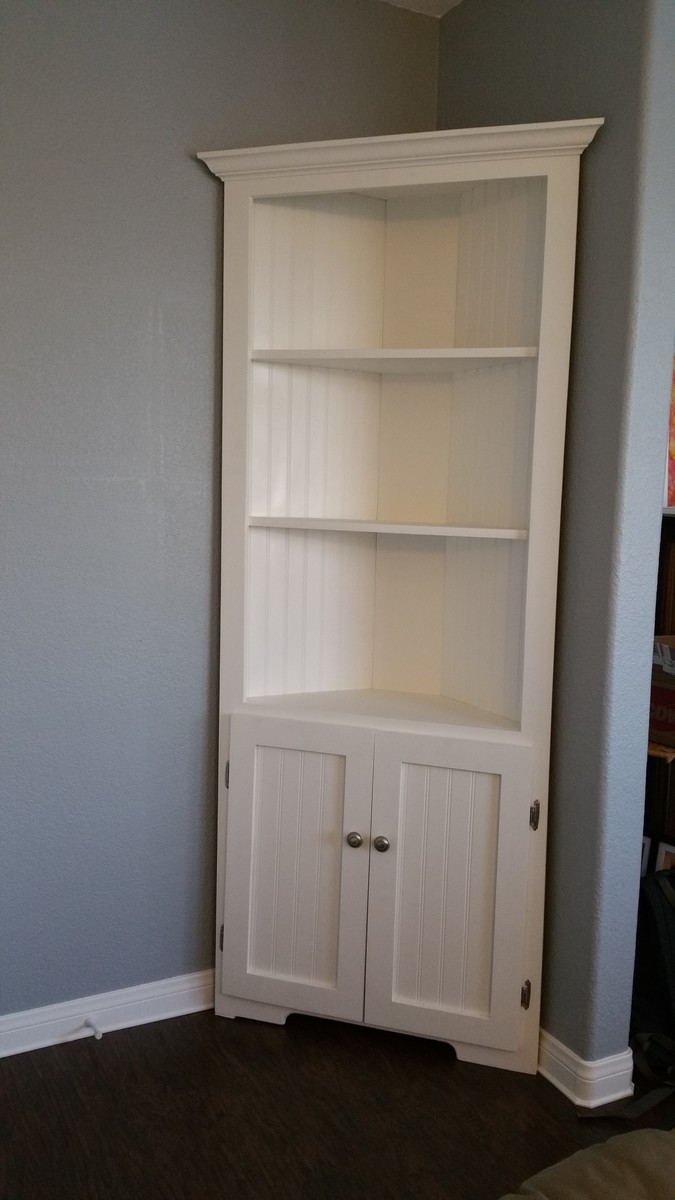
This was my first large build, and it went fairly well. A few little issues here and there, but I'm the only one who will notice most of them.
Comments
Ana White
Mon, 04/02/2012 - 18:39
Gorgeous!!! Unbelievable for
Gorgeous!!! Unbelievable for the price too!
Jake
Fri, 11/02/2012 - 19:29
Great Build and So Fast
In an afternoon? I would have taken a couple of days. You did a great job.
tommyc325
Thu, 02/19/2015 - 19:11
Estimated Cost?!
Hi Ana - I dont mean any disrespect but how do you figure this project costs $30-40. I bought just the boards no hardware or plywood and its cost me $60. Pine #2.
Please let me know your thoughts and where you buy your wood from.
Bander
Fri, 02/20/2015 - 12:00
The cost estimate is from
The cost estimate is from emilyr, posted almost three years ago. Lumber prices fluctuate, but $30-40 is still quite low. I estimate about $100 to buy the lumber (pine) on the shopping list from Ana's plan at current prices in my area.