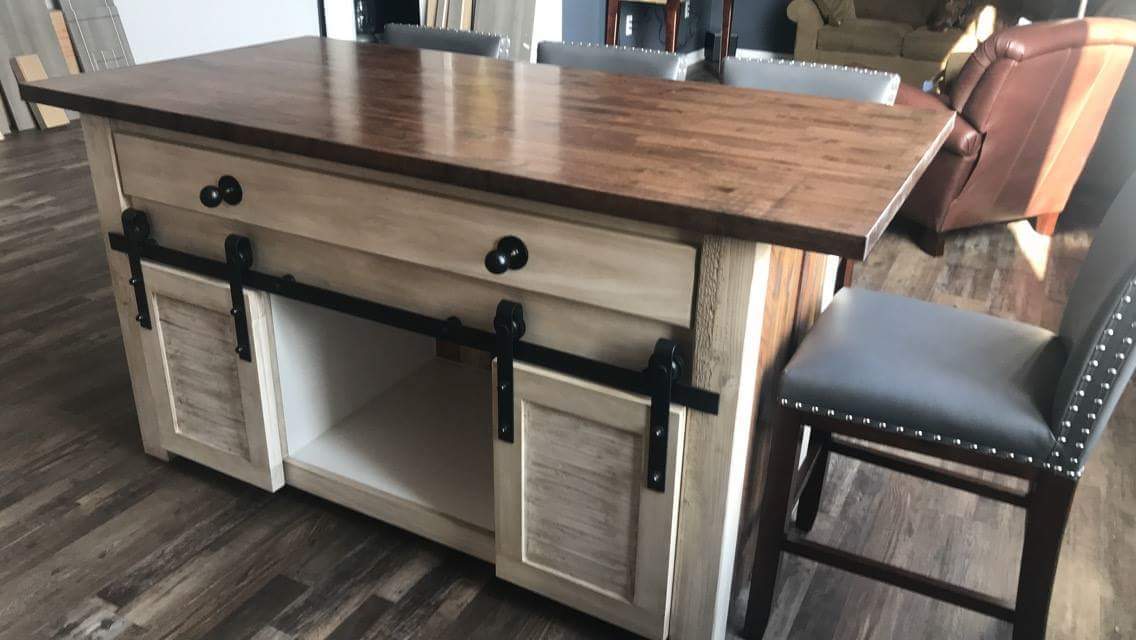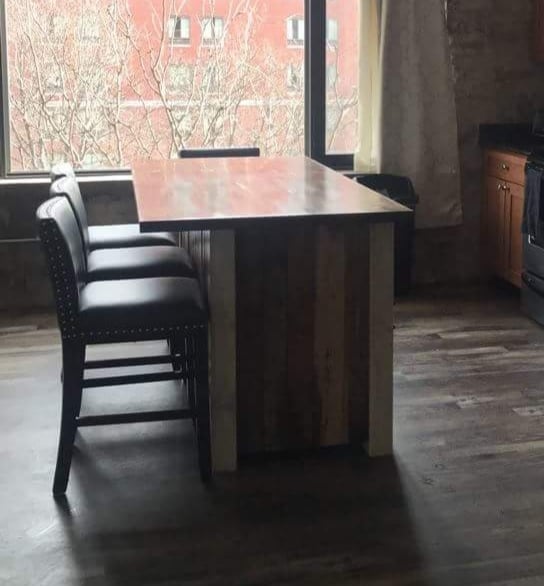sideboard
Simple sideboard with two drawers.
2. two coats white semi gloss
Simple sideboard with two drawers.
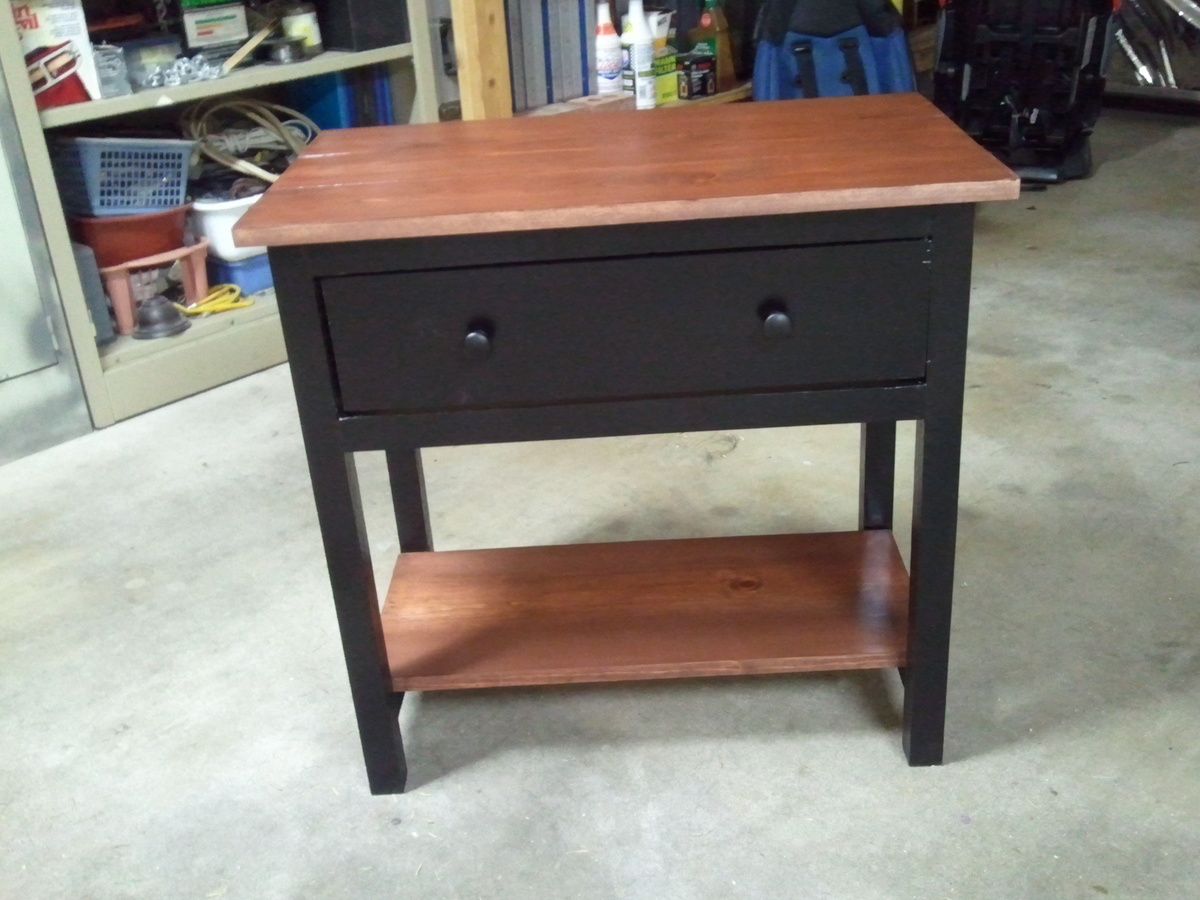
This is my first try at building! Well, I have built above ground gardens but never furniture. Seeing what everyone has done on this site encouraged me to give it a try too. I'm so glad I did and it turned out exactly as I wanted. Now, I have several other projects that I'm excited to start. This could get addicting.
I needed a side table for my office and wanted it to match the decor. I have all black picture frames and accessories and needed the wood to look very similar to what was on the couch. I had planned on painting the bottom shelf but really liked it plain so decided to stain it as well.
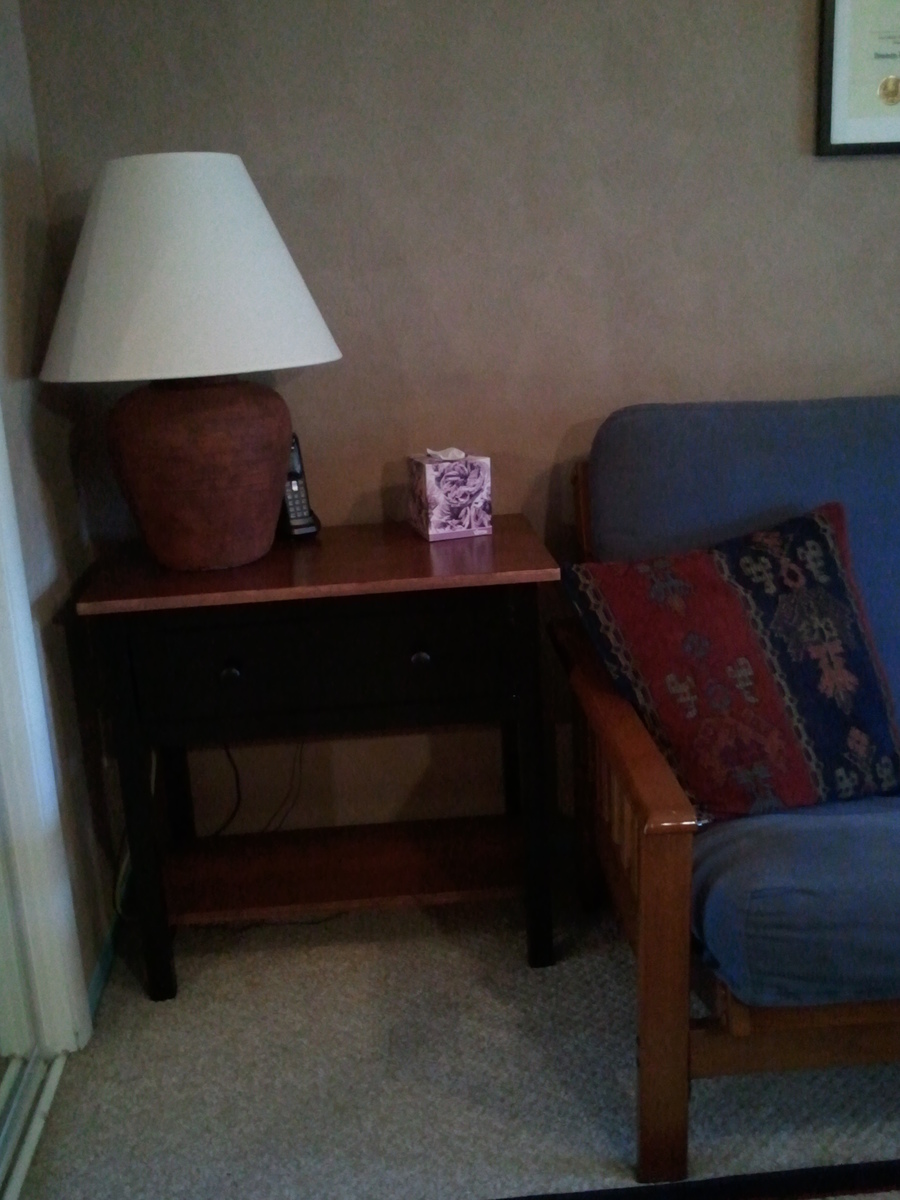
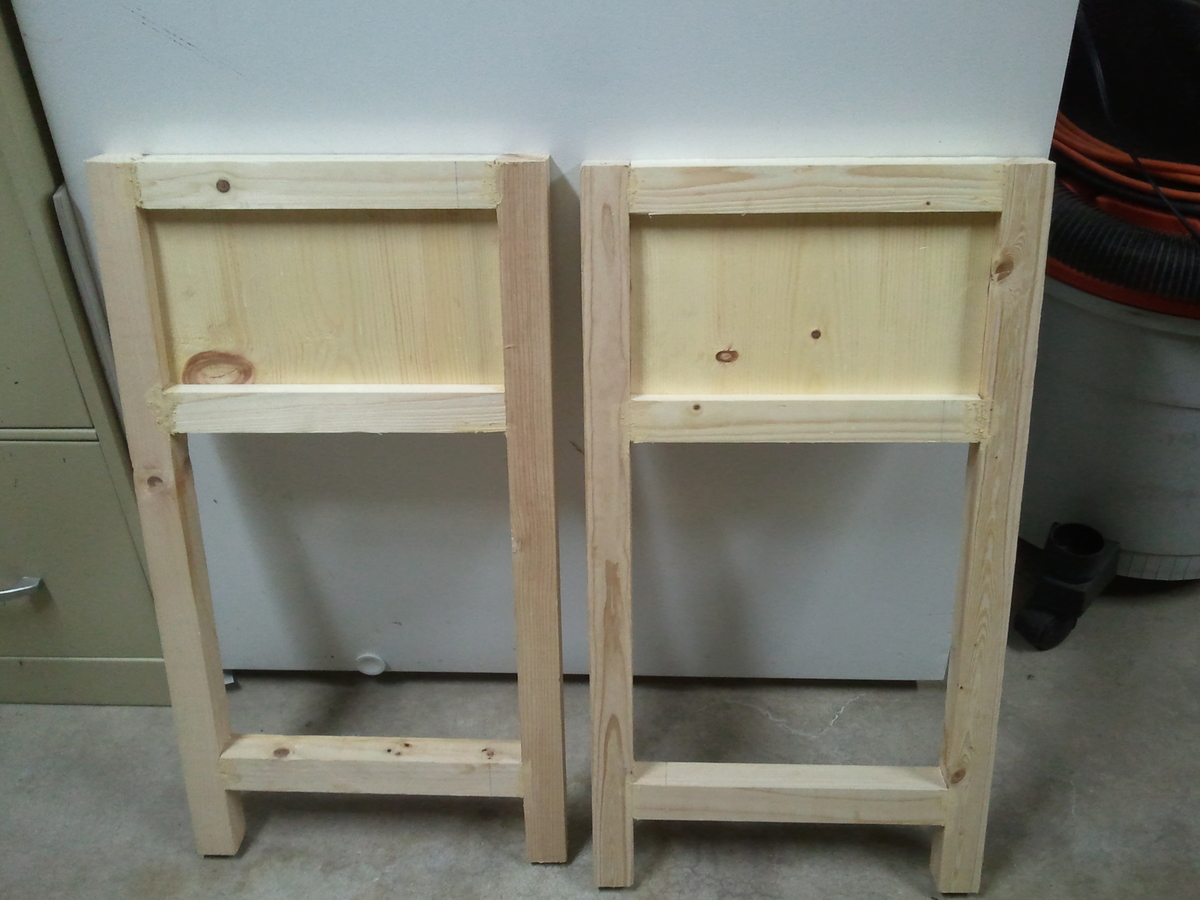
I was looking for something to build for a fundraiser this year and found the Beach Hut Bed plans. I liked the idea of a little house inside a kids room but I wanted to do something a little more rustic. here's what I came up with!!!
The shopping list and cut list is pretty much the same. However, I only used one 1x3 and needed to buy 4 extra 1x4s. I lowered the bed deck about a foot and left half of the walls open for easy parent access. I sorta just winged it as I went. Turened out pretty neat!!!
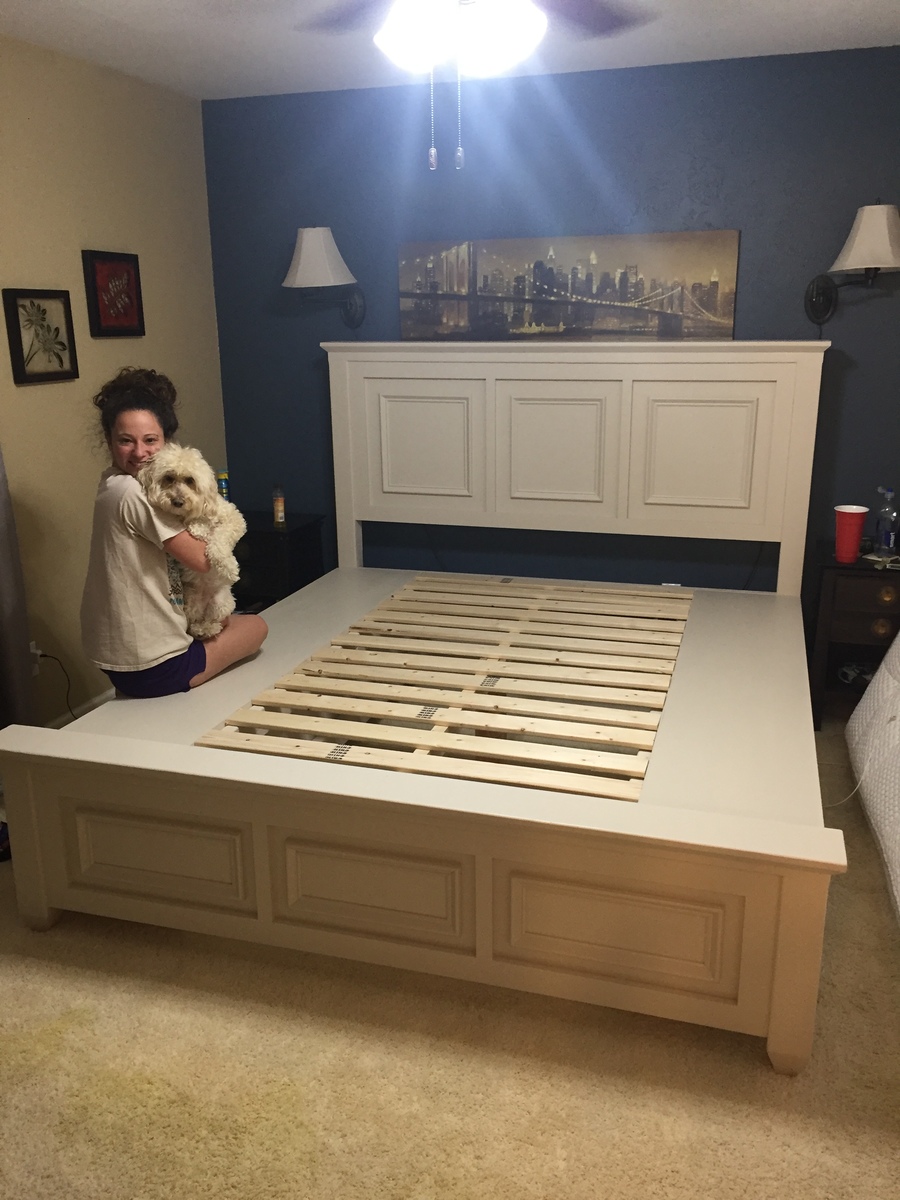
Farmhouse bed with storage sized up to a King
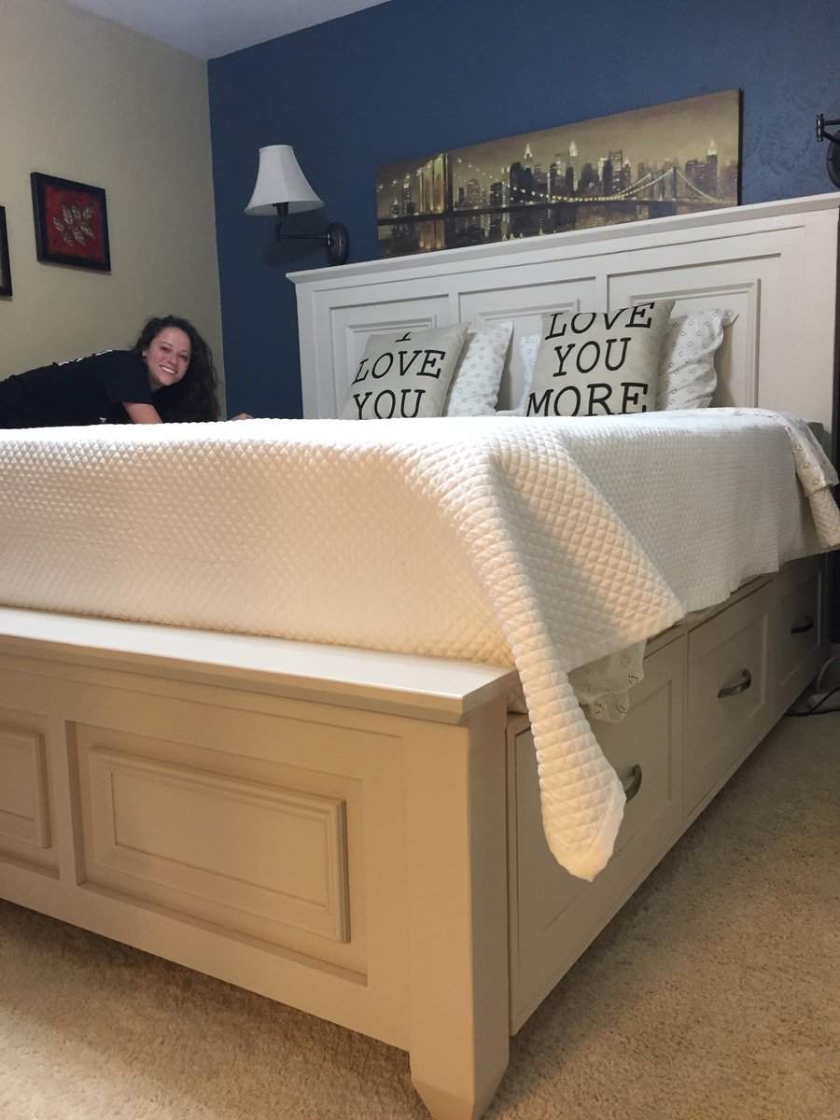
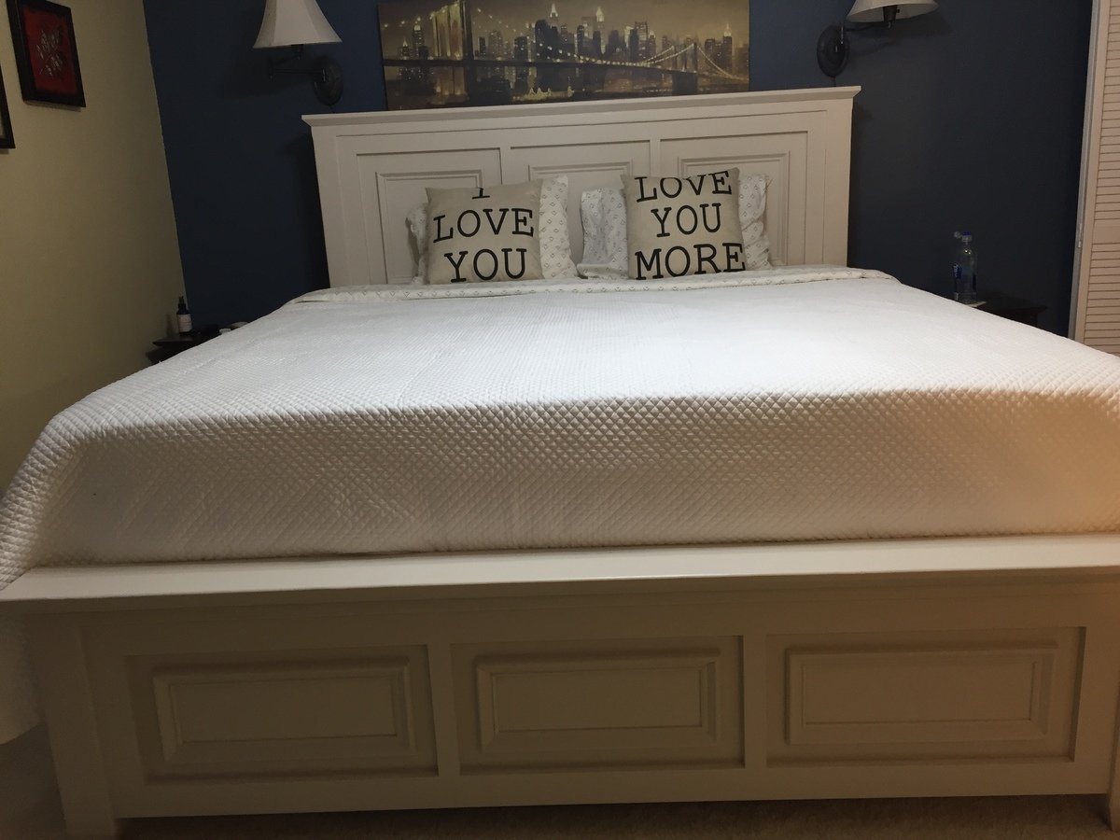
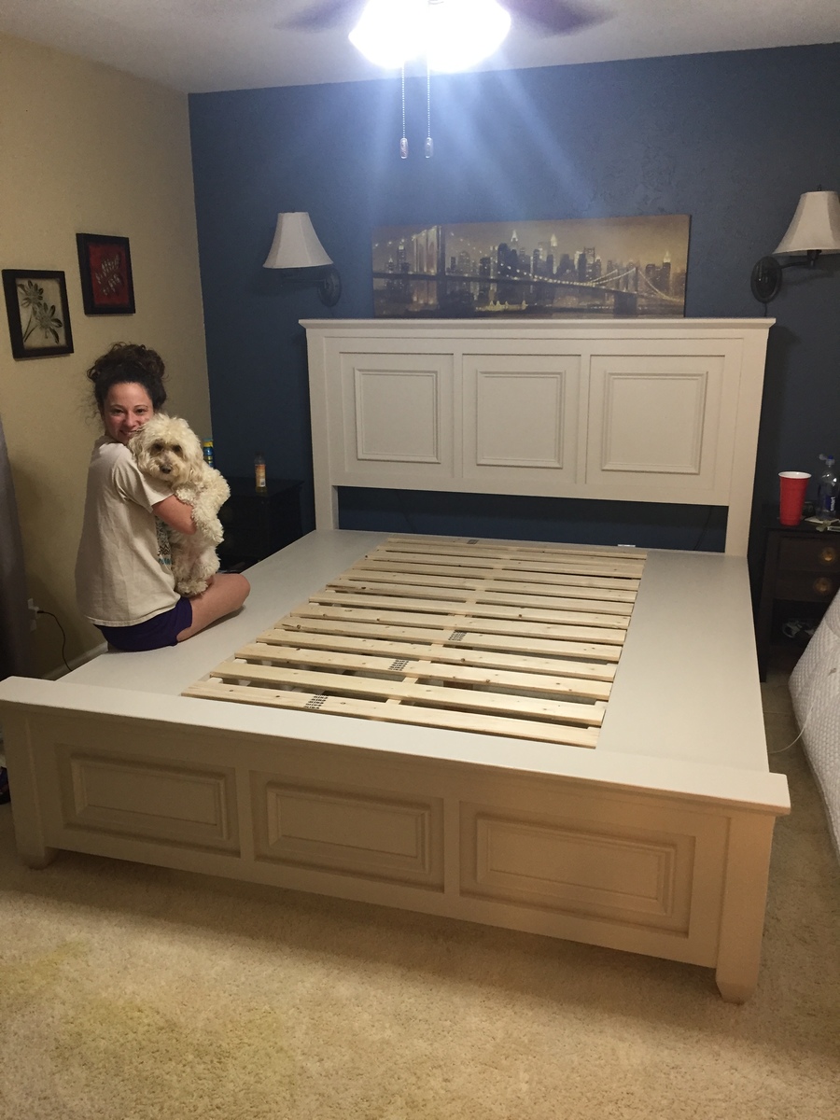
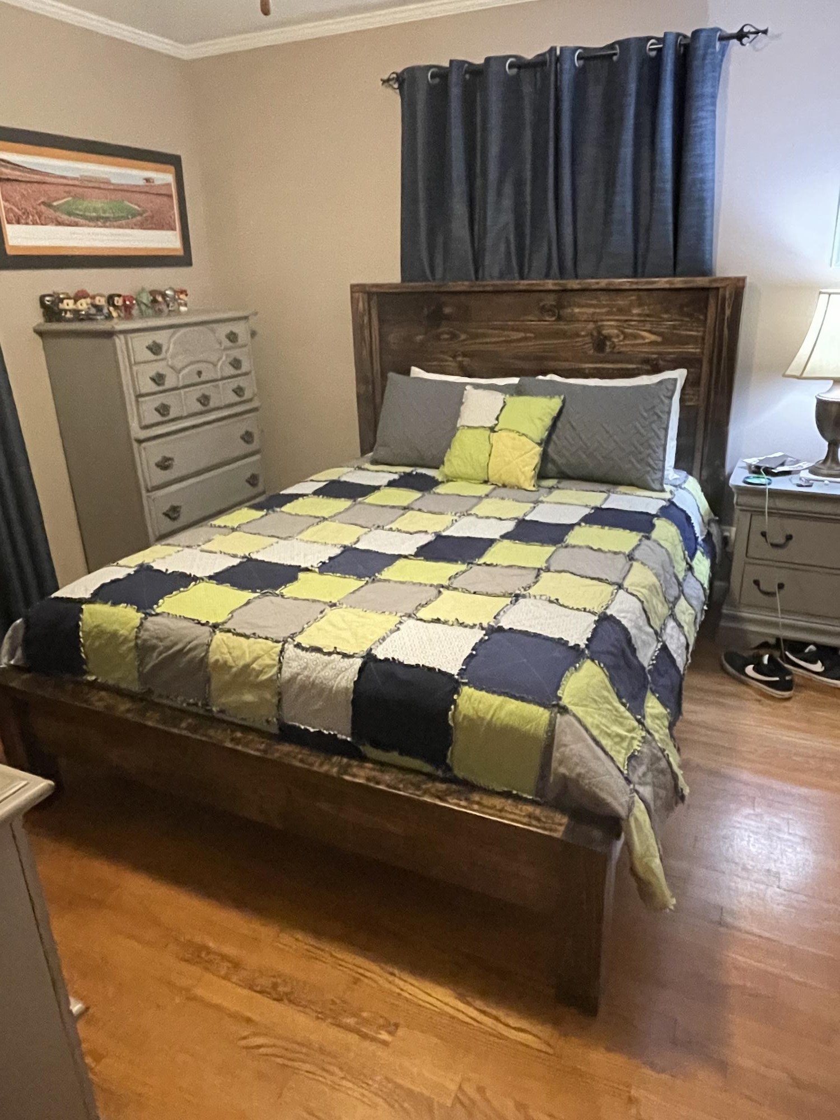
This was done almost true to plans. Instead of 2x6s, I used 2x8s, I raised the footboard and side rails up 2 inches, and bought bed rail brackets to make for easy disassembly when it needs to be moved. I did add a 1x2 strip on each side of head board to cover where the T&G meets the 4x4 (strictly personal preference). Solid and sturdy. My son is happy to get a more masculine bed. Just got it all in his room today.
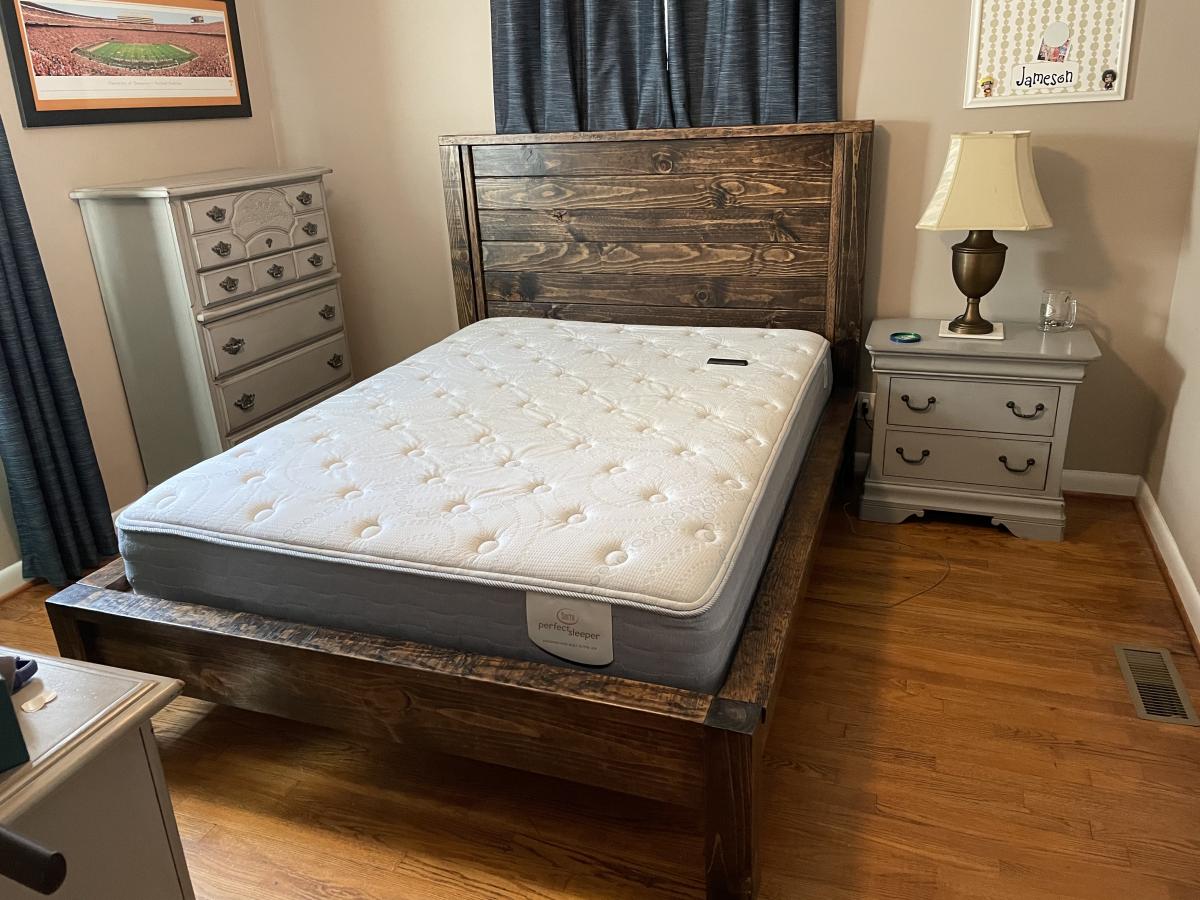
Sun, 10/17/2021 - 18:21
That is very beautiful and masculine at the same time! Way to go, thanks for sharing:)
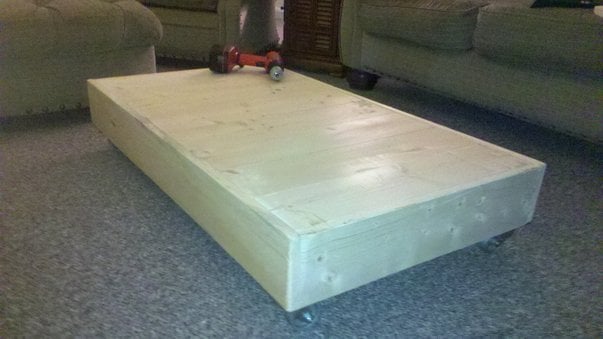
The Factory cart was really easy to put together.
I This project is definitely the most difficult I've ever built. I've done lot of drawer slides before, but for some reason this one was the hardest. I think the culprit was squaring, which was mysterious to me bc I'm careful to take a square constantly. Could've been bowed boards, too. But, after some patience and forcing the boards to do what the should, it worked. I did rip down 2x4's for strength b/c our stores do not carry the upgraded 2x2's and furring strips would just not have been strong enough for a dresser. My son is very happy to finally have a place for his clothes. Thanks Ana for these plans!
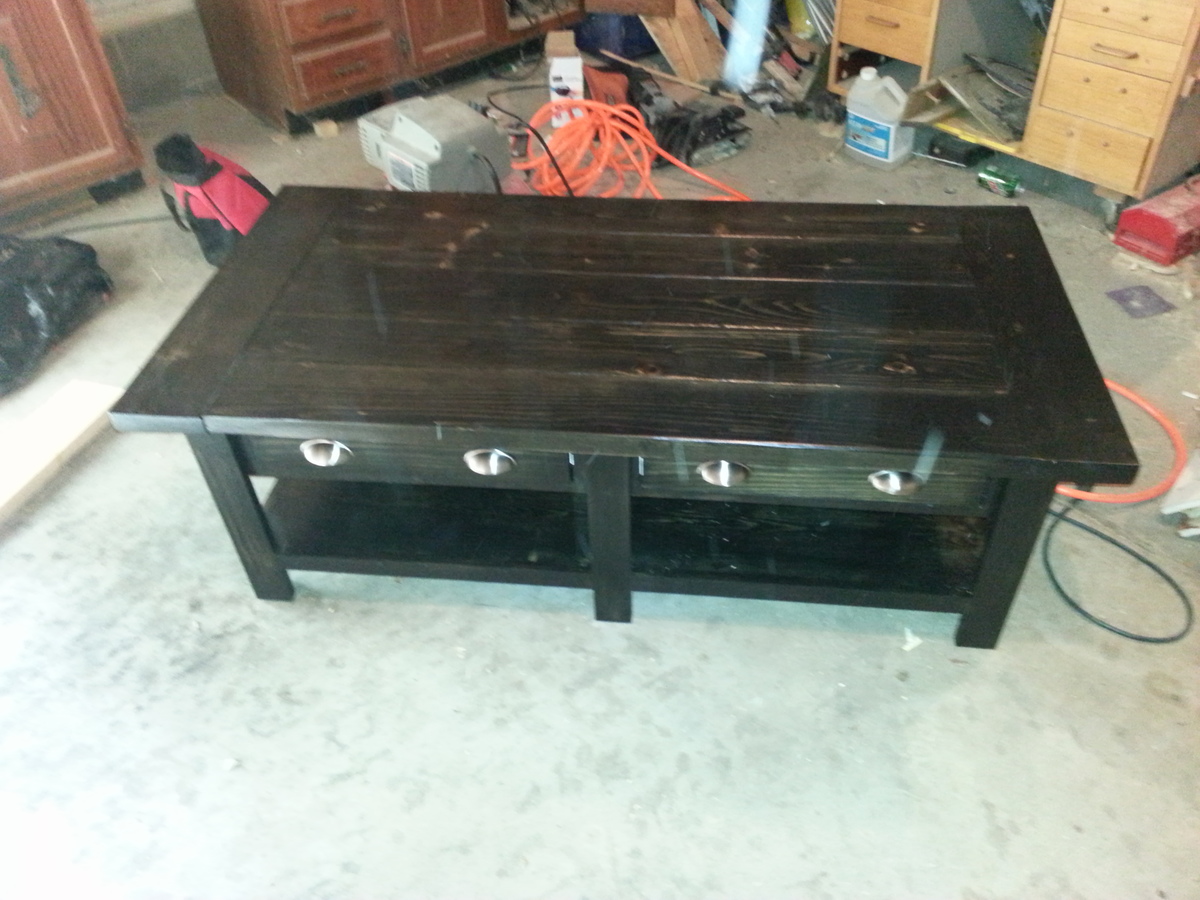
This was one of my first projects. I made it for my daughter who was moving to a new apartment and wanted to replace her college coffee table. It was fairly easy other than keeping everything square so the drawers worked correctly. I finished it with Rust-Oleum Ebony stain and Minwax Satin Poly (3 coats). All the hardware and lumber came from the Orange big box store
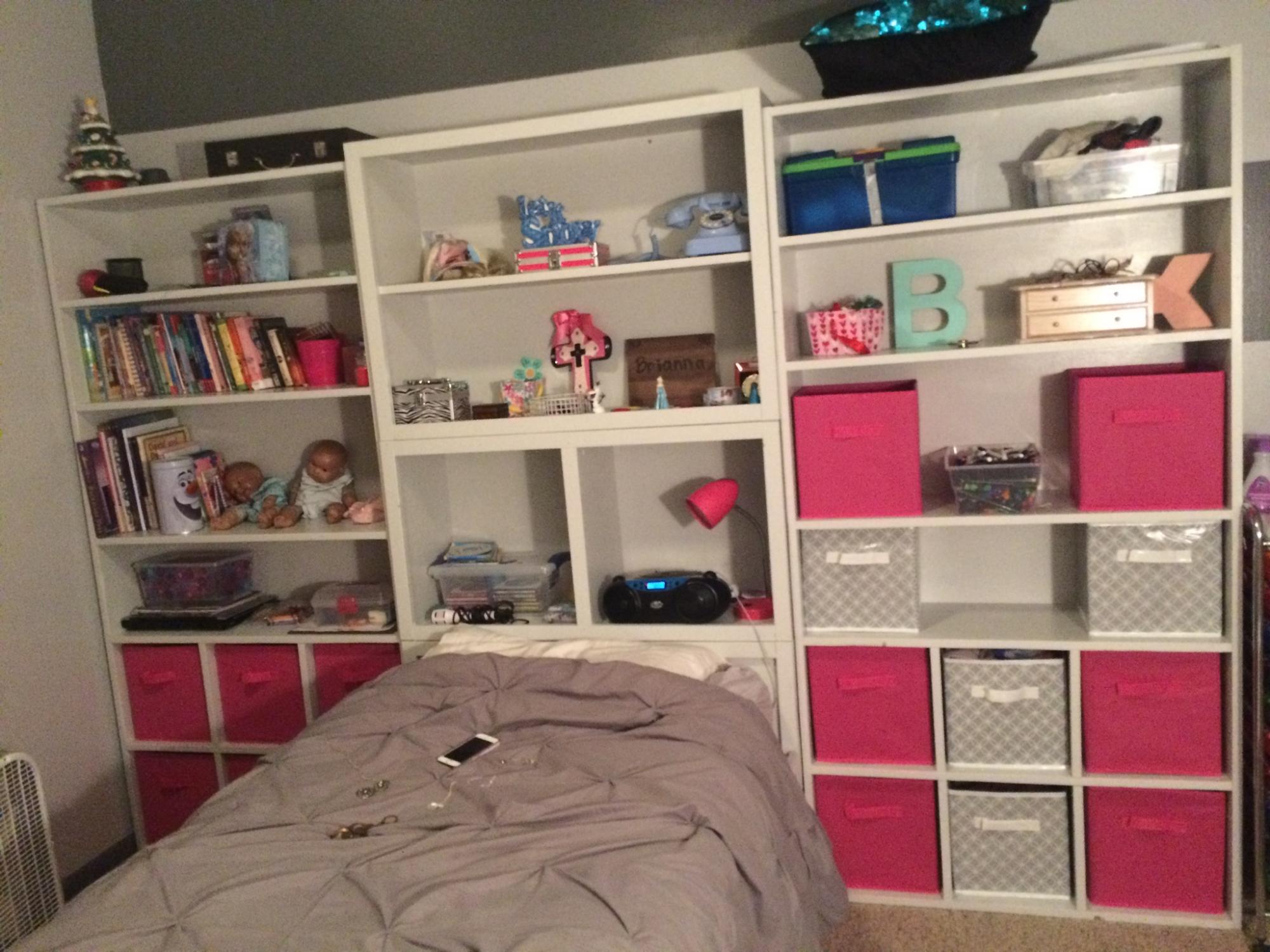
I built this for my daughter, she has a somewhat small room and this have her so much storage. It was so fun to make it too. We’ve never been able to afford nice furniture and I’d never made anything from wood before but with Ana White’s plans I was able to do it. I love wood working!! Thank you Ana!
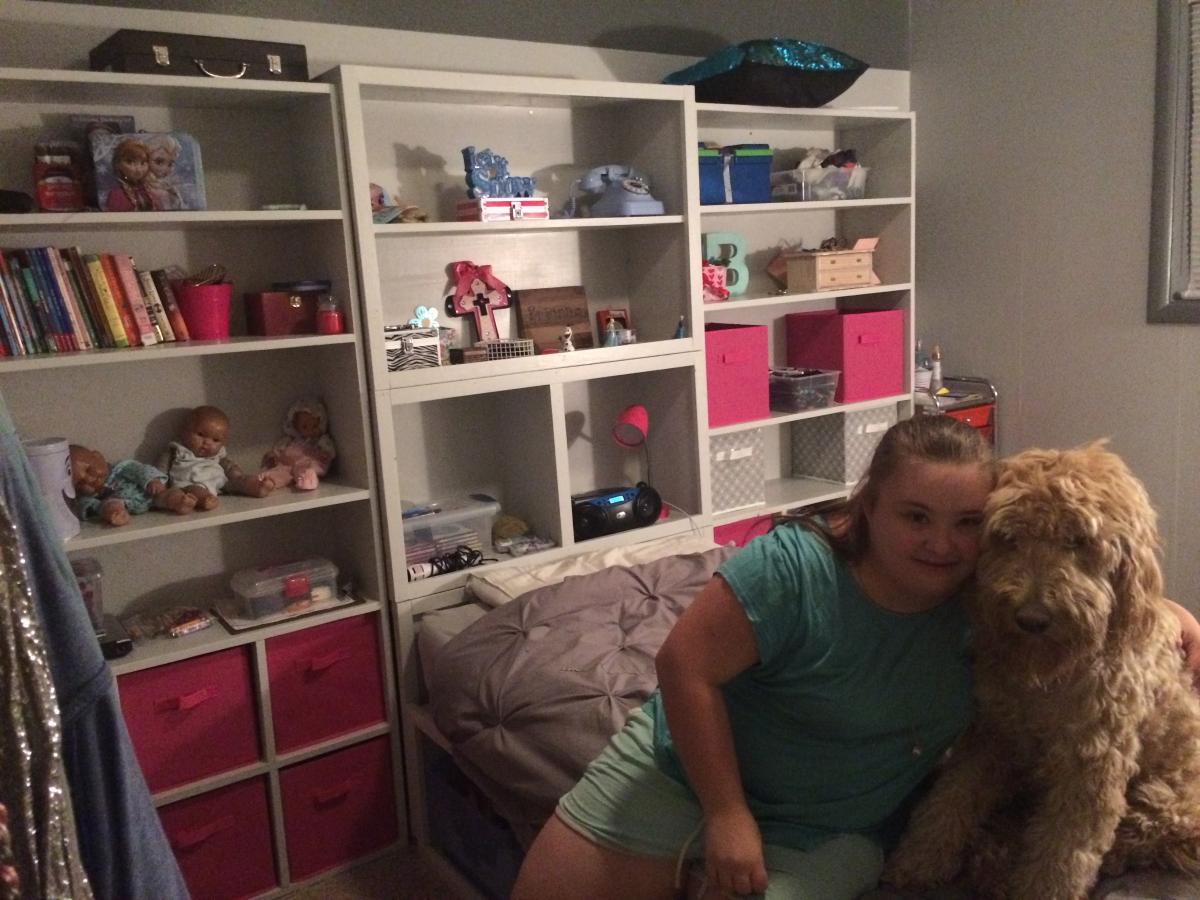
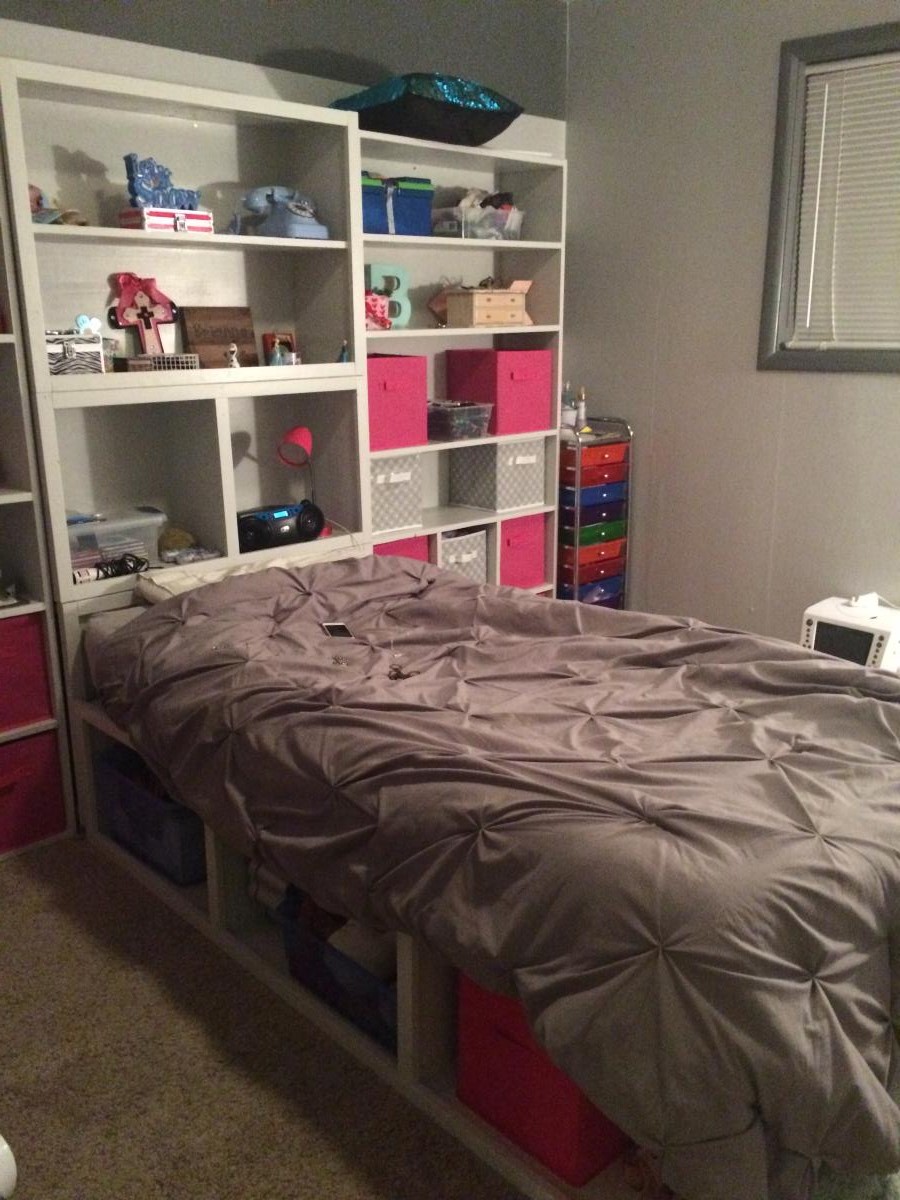
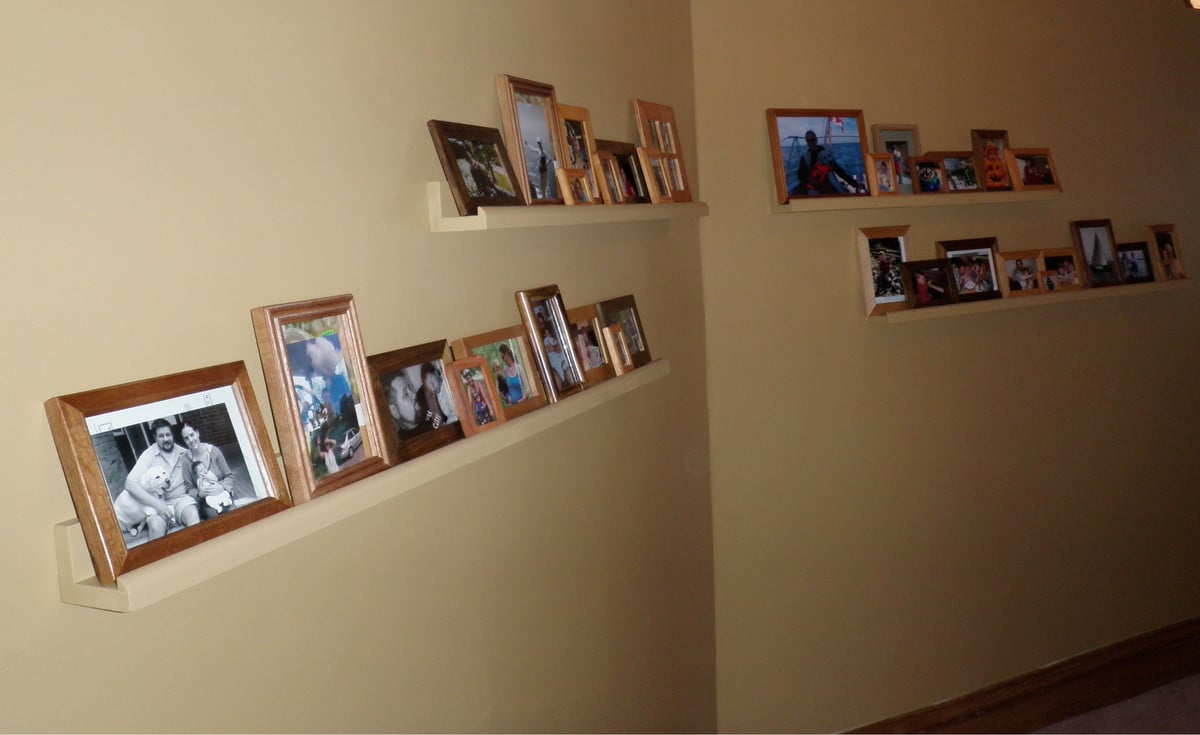
I was always a fan of the gallery wall, but not having a big empty space in any of my main rooms I didn't think I could have one. However, once I finally got my stairway and upper hallway painted, I realized the wall needed something and the gallery ledges would be perfect! Save the old plaster walls from being bashed with picture hanging nails too!
I build them out've 1x3's and a small 1/4 round for the front edge instead of a 1x2.
I made 2 3' long and 2 4' long and staggered them on the walls, as the walls are at a slight angle to each other.
I decided to paint them the same colour as the walls so they would blend in and the picture frames would stand out. All the frames are varying wood stain colours that go with the trim in the house.
I love having a place to put all the pictures I never find time to put up!
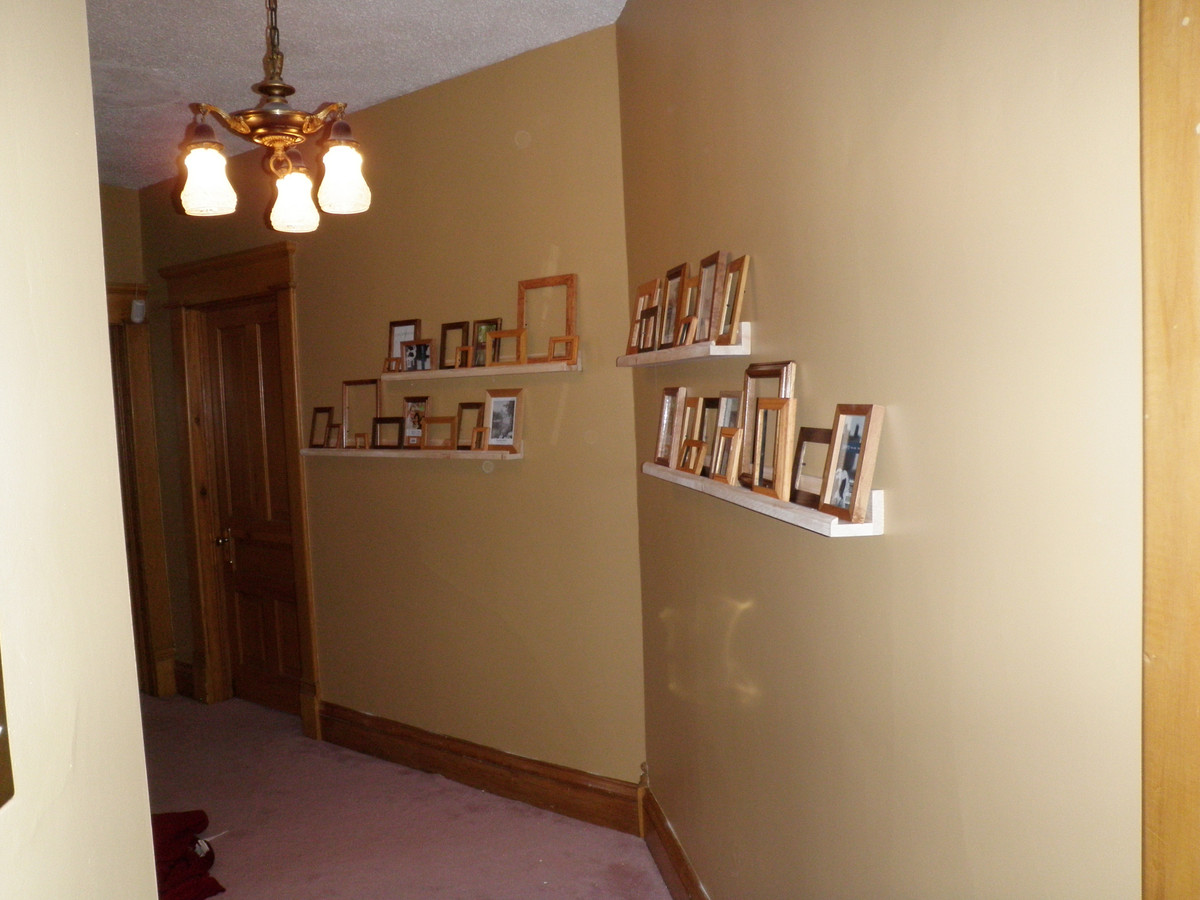
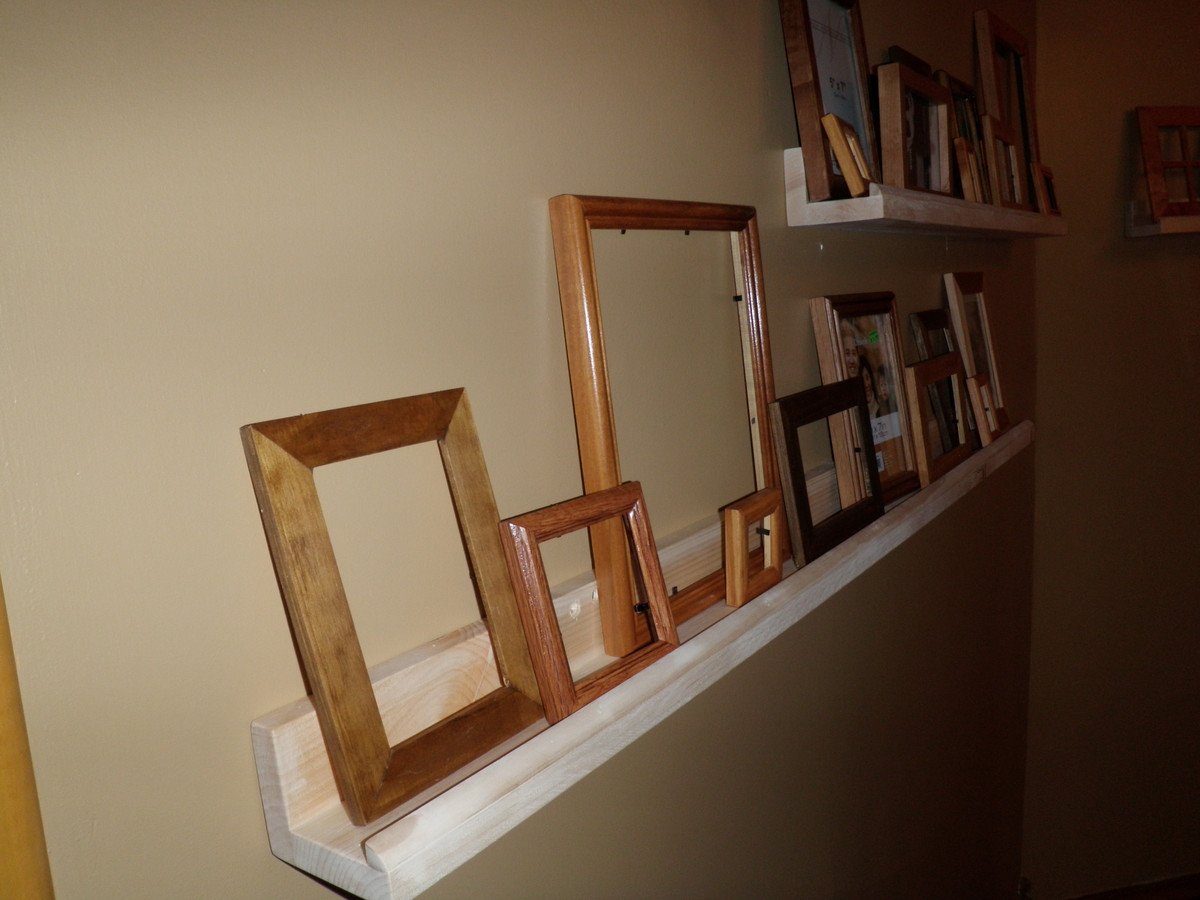
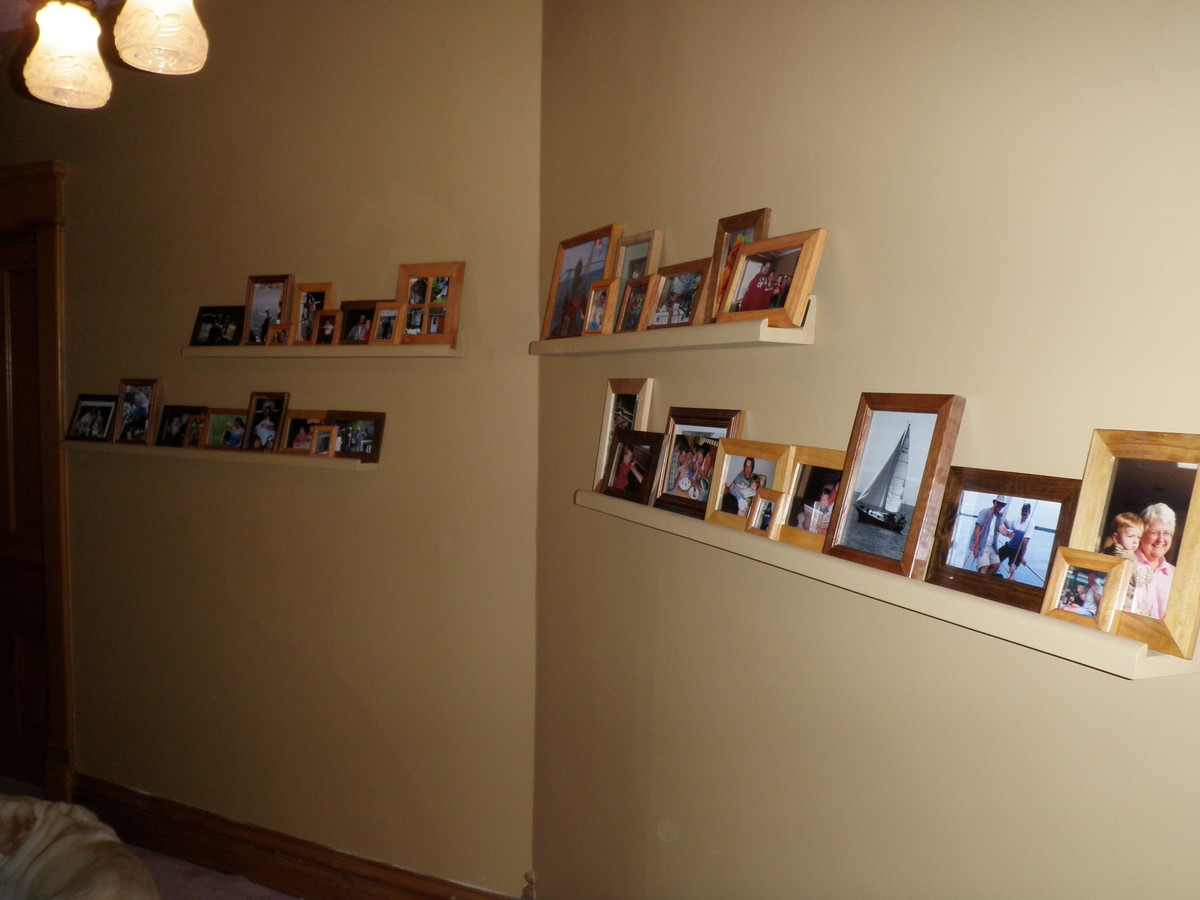
We have a rental unit and decided to fill one room with 2 sets of bunk beds. One is a twin over a full. The other is a full over full. Due to a duct running through one corner, and limited amount of space, I decided to build a set of stairs on the 17" gap. I used the simple bunk bed plans, but modified it to the style of the farmhouse. Also, I changed several of the heights of the foot/head boards. The full over full will have a ladder coming off the end and is in progress.

Decided to spent the lock down on my back deck.
Always wanted to try a little gardening but I don’t actually have a back yard only a common area. This was a perfect fit and awesome to build. I have never built anything before!


Sat, 11/06/2021 - 17:45
That's a great way to spend time at home, thank you for sharing!
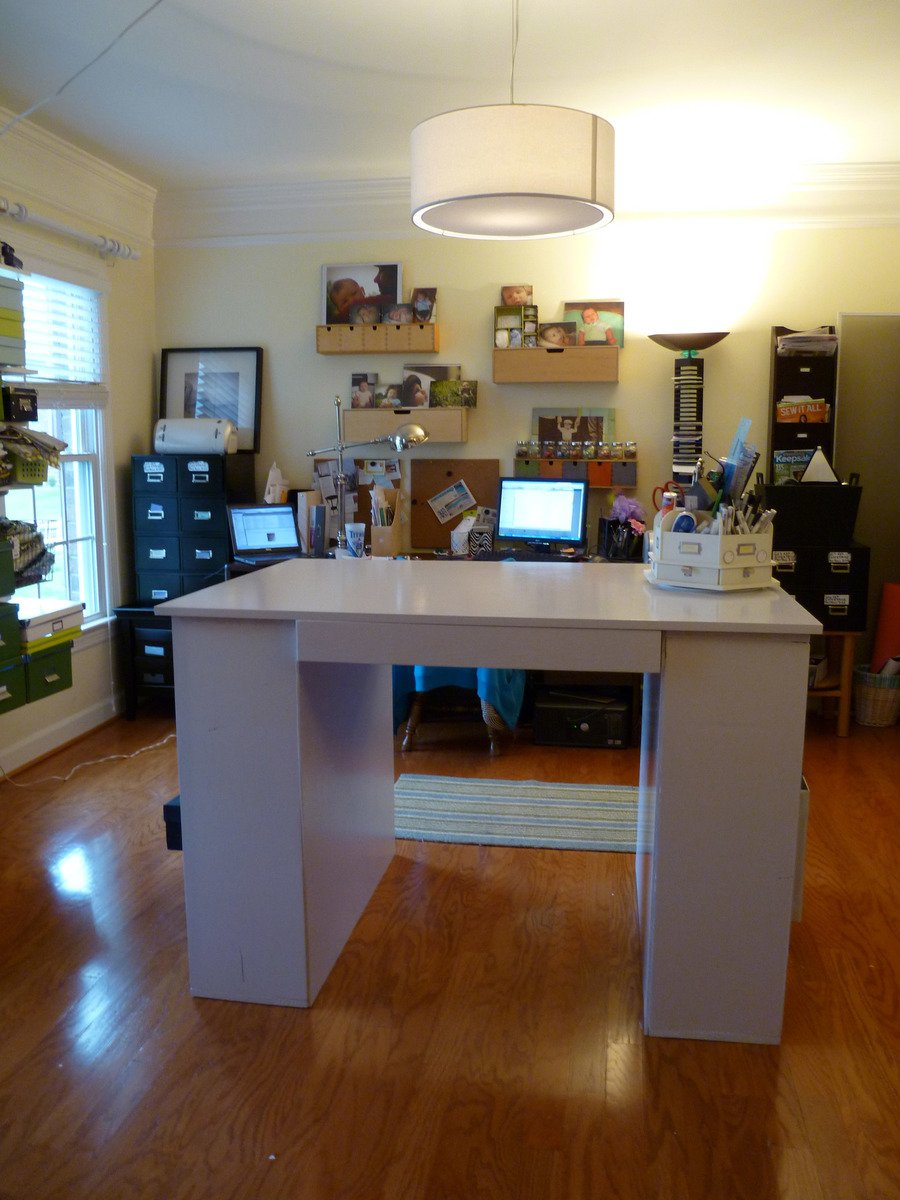
I emailed my husband the plans for this desk on a Friday night and said we HAVE to make this desk this weekend. I can't believe he actually went for it! Well it turned into about 3 weekends and some nights of painting. We also had some issues getting straight and square plywood and boards with knots in them. He also added some extra holes in the sides for me to adjust the shelves. We used an oil based white paint to finish the desk and looks nice and clean and shiny. I can't wait to get started on our next project! Please check out my blog for more details and photos and information on materials used, etc. (kitcats-studio.blogspot.com/2011/craft-table-made-from-plans.html
PS - {I had one more coat of paint on the drawers to finish so ignore the bare fronts of the drawers.}
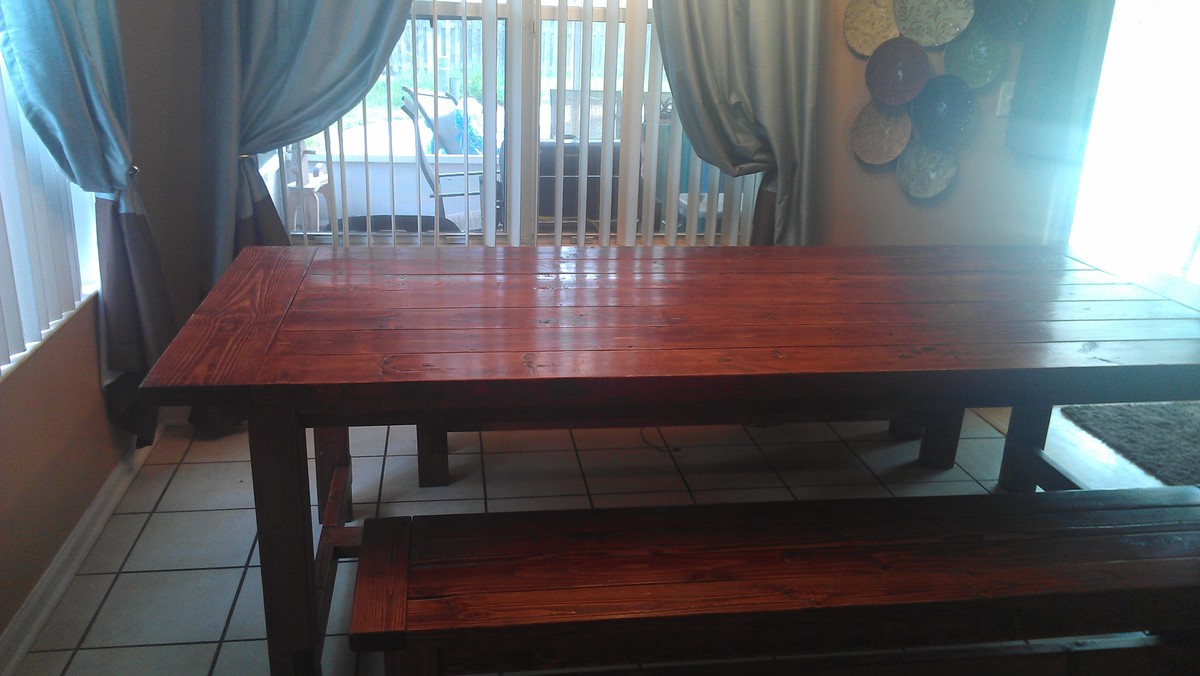
This is the first furniture building project that my husband and I have completed. It took us about 5 weekends to complete it- including finishing.
We started with the benches as recommended in some of the comments and ended up buying a pocket hole jig and redoing the tops of the benches before completing the table.
The stain is Minwax Red Chestnut and there are three coats of Minwax Fast Drying Polyurethane on it. We're so happy with it and can't wait to start the next project!
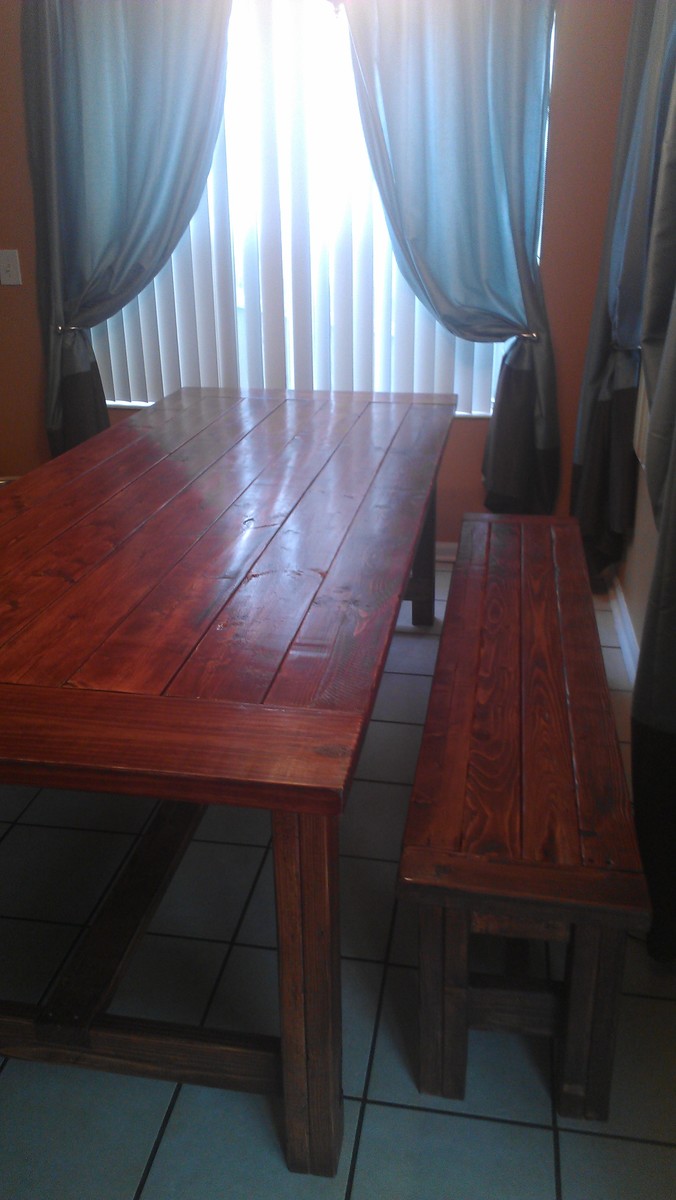
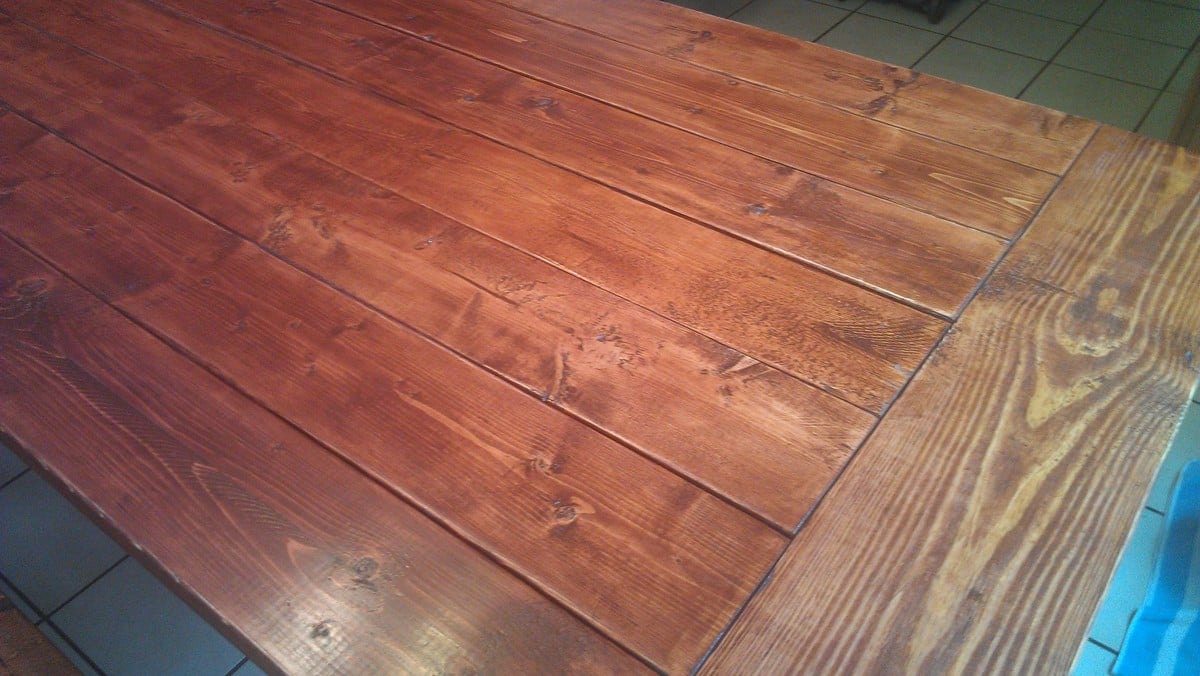
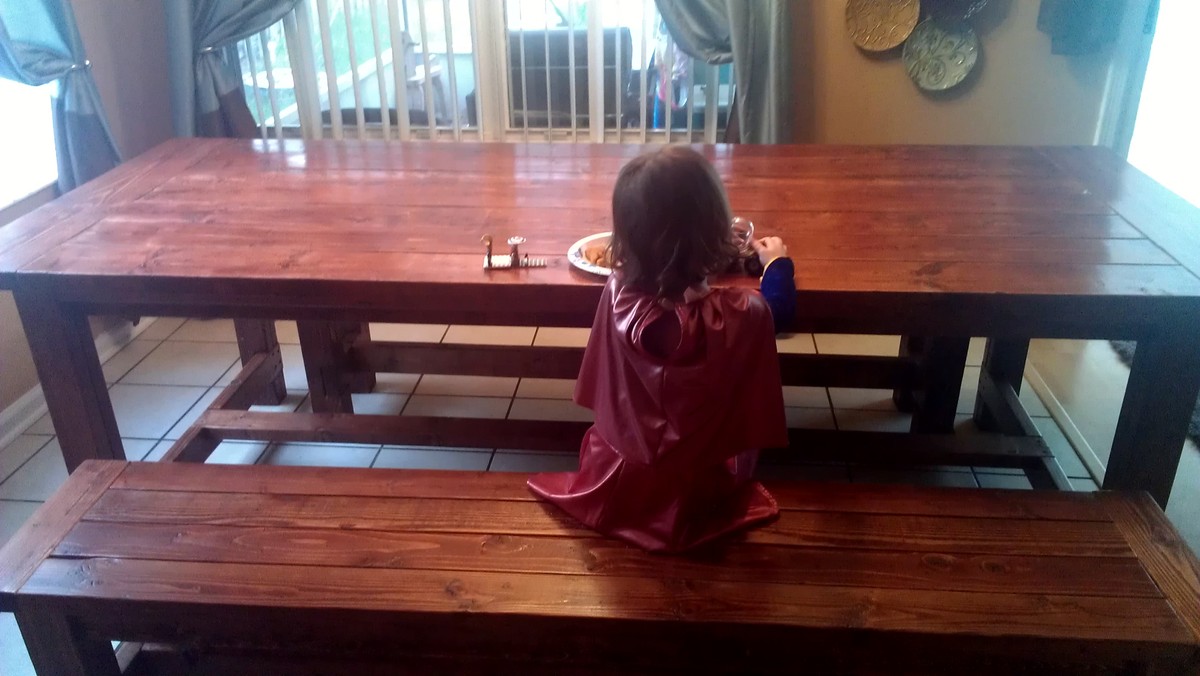
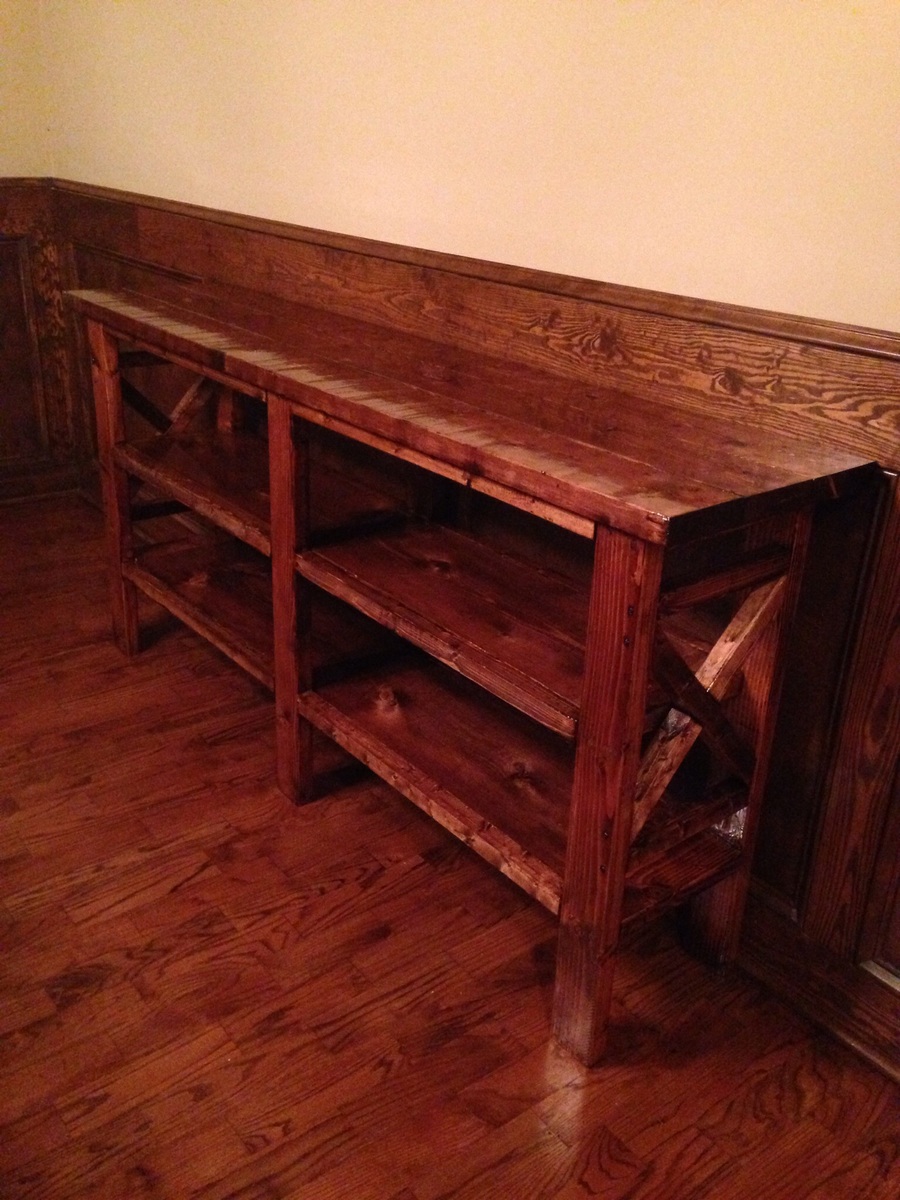
Built to go with my farm house table. It looks amazing.
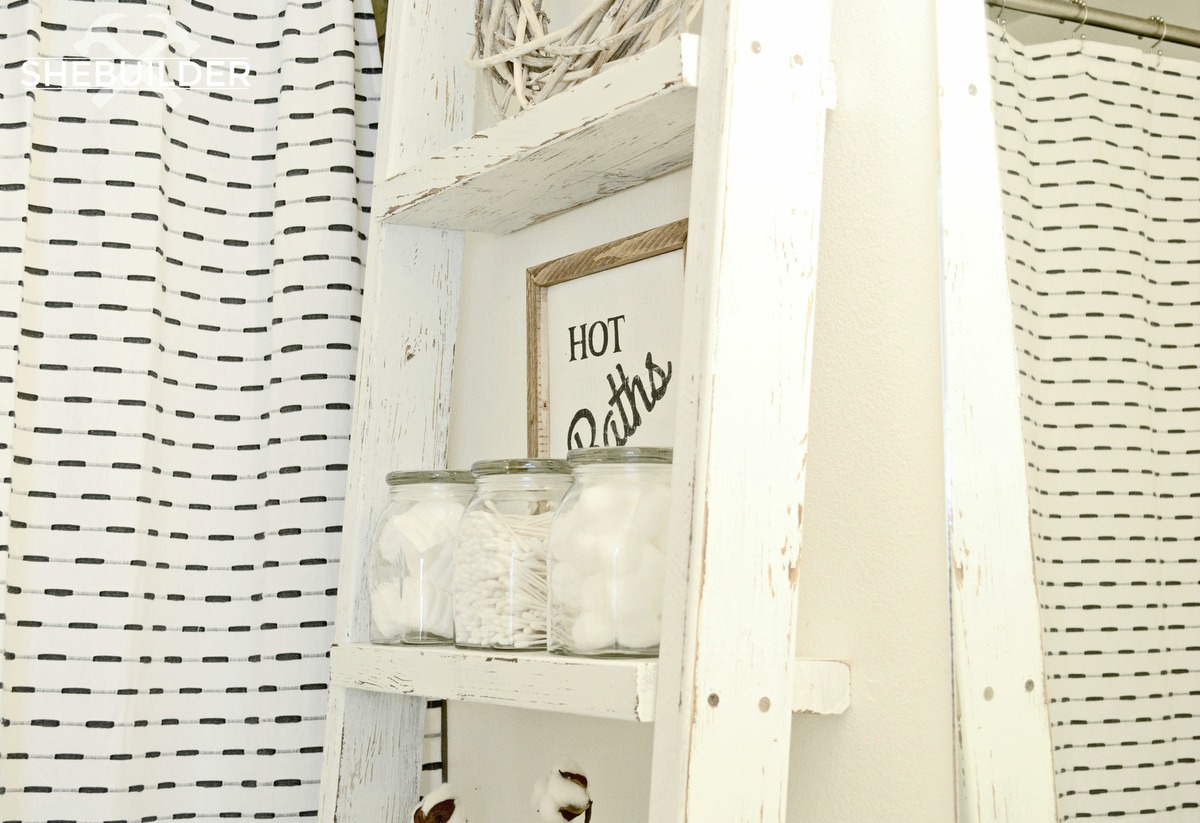
I was inspired by Ana's Over the Toilet - Leaning Storage Ladder to create my own! This build is about as easy as it can get! Just 3 easy steps. More pictures and details can be found HERE.
Let's chat wood!
Lumber:
(2) 8' - 2x4
(1) 8' - 2x6
(1) 8' - 2x8
Step 1:
Drill pocket holes into ladder legs.
Step 2:
Attach shelves with 2" wood screws.
You will attach your smaller 2x6 shelf at 17" from the top of each ladder leg and your larger 2x8 shelf at 34" from the top of each ladder leg as well.
I plugged each hole with 3/4" pine wood plugs.
Step 3:
Sand and paint
Happy building!
Miranda
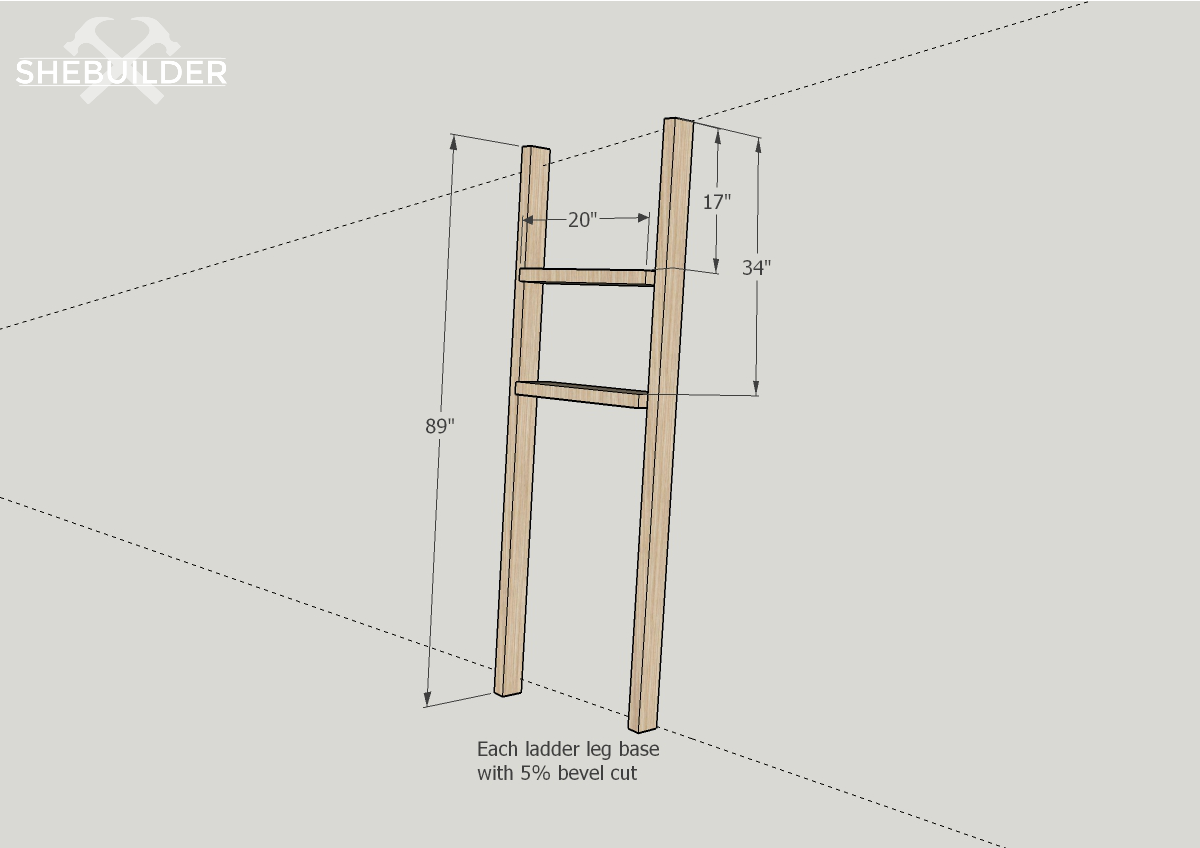
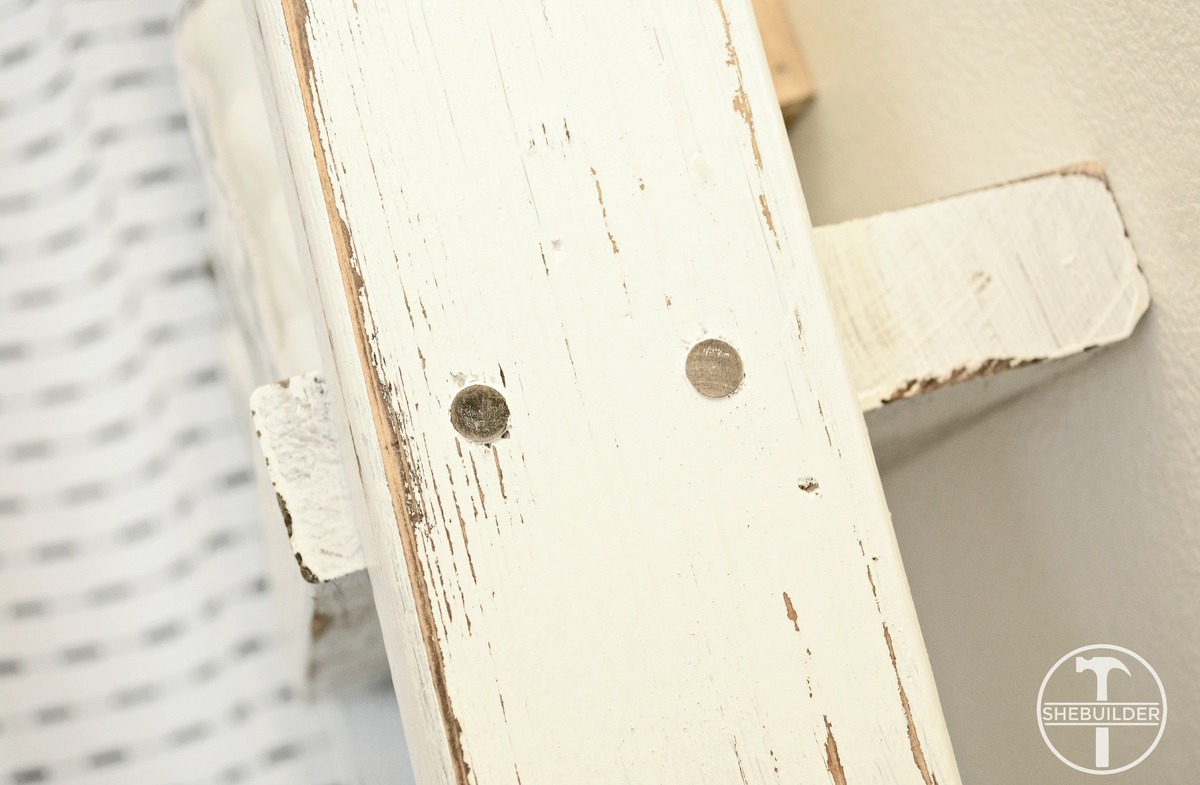
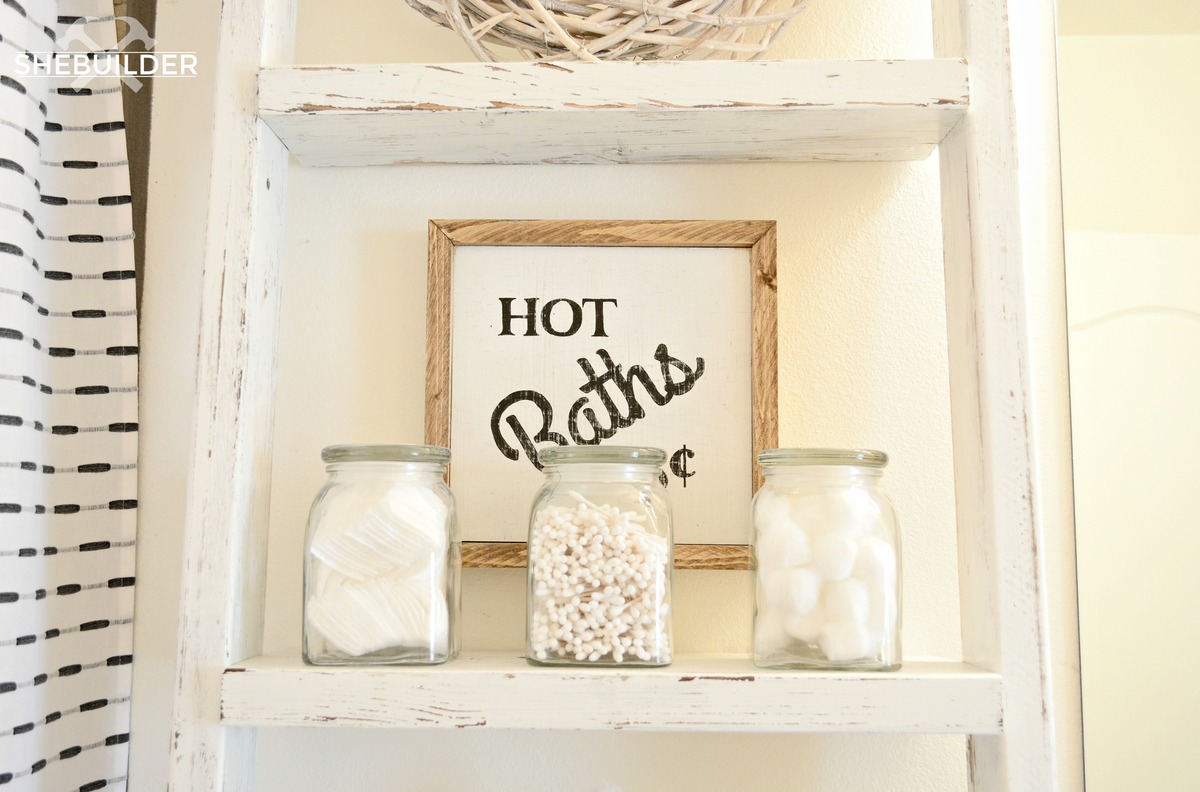
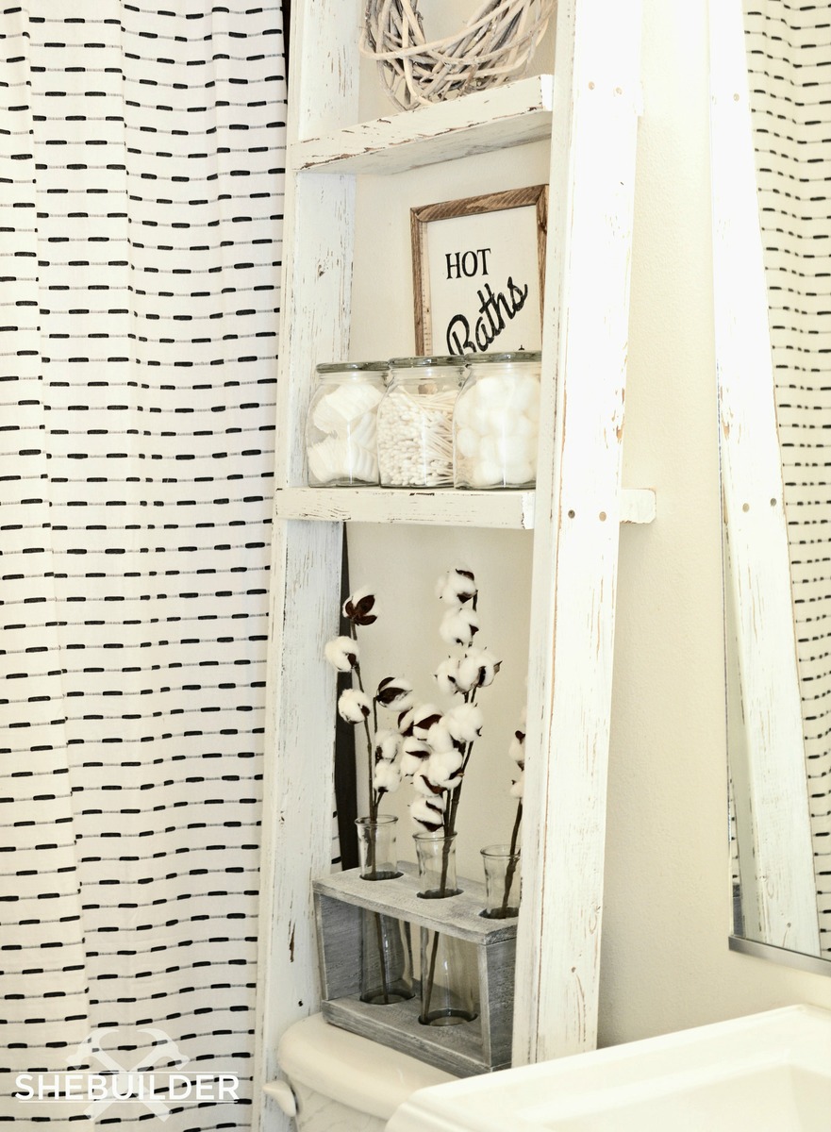
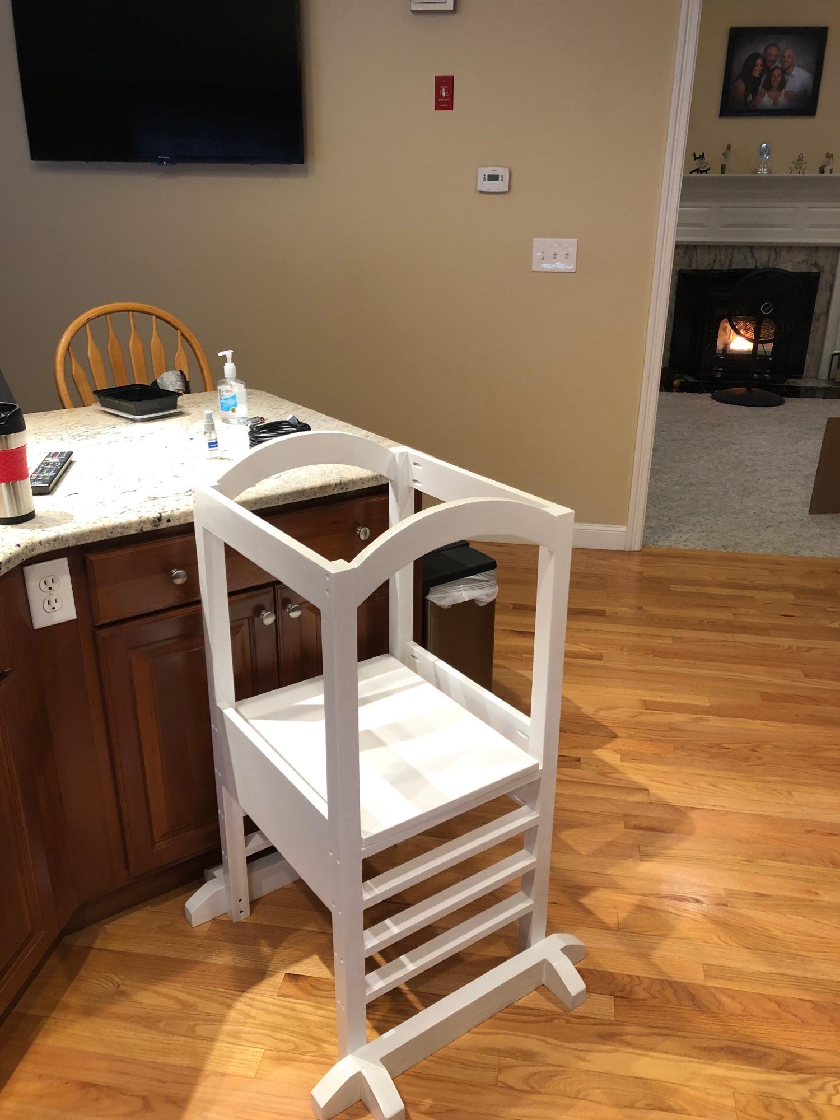
Built from supplied plan. Slight modifications made to curved rails and larger dimensional lumber used for corner rails.
This tower was built for my granddaughter Amara
Paul S.
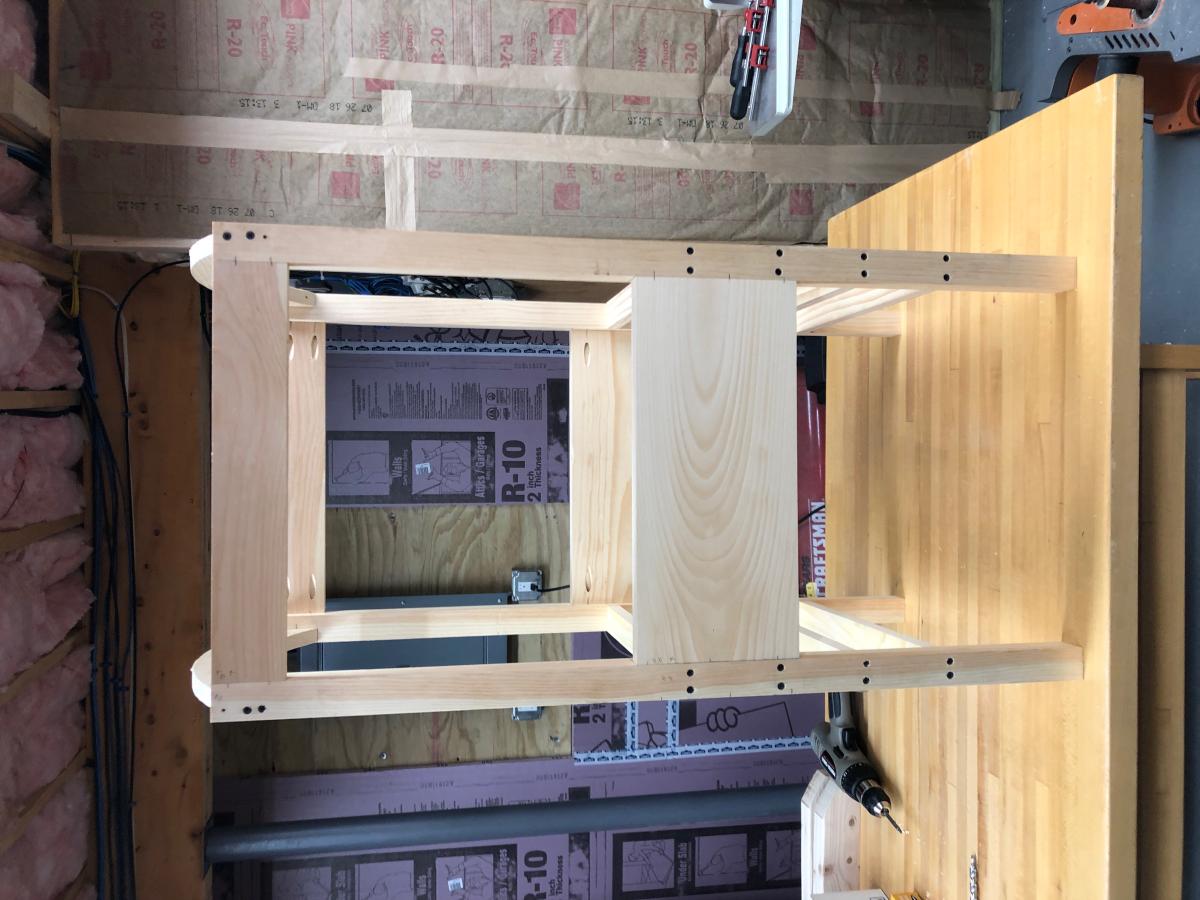
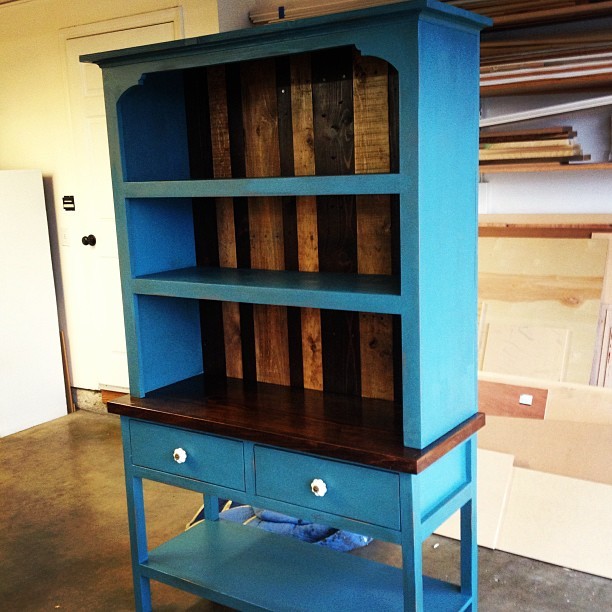
I built this hutch from Ana's book. I made a few modifications to the plans. The stained top and stained back planks are from reclaimed wood. If you build this hutch be sure to choose white knobs. I my opinion, its what makes those hutch pop. If anyone has any questions I would be happy to answer them. - Brad
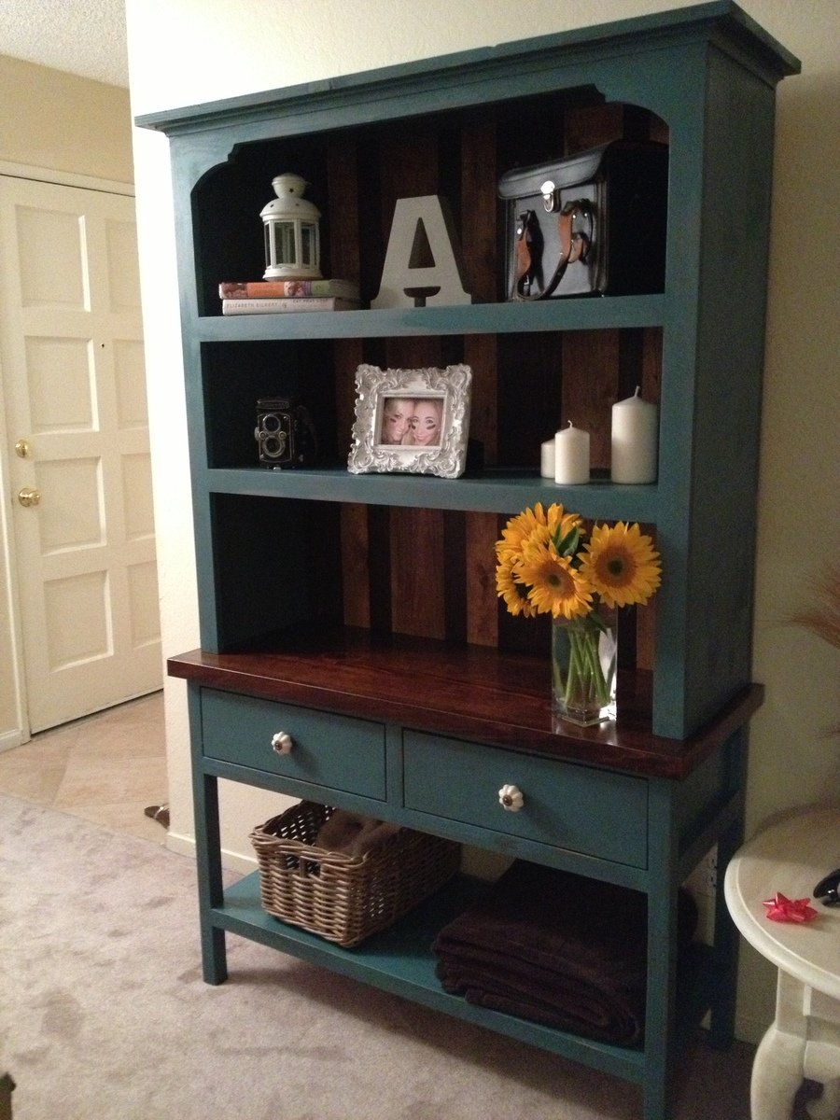
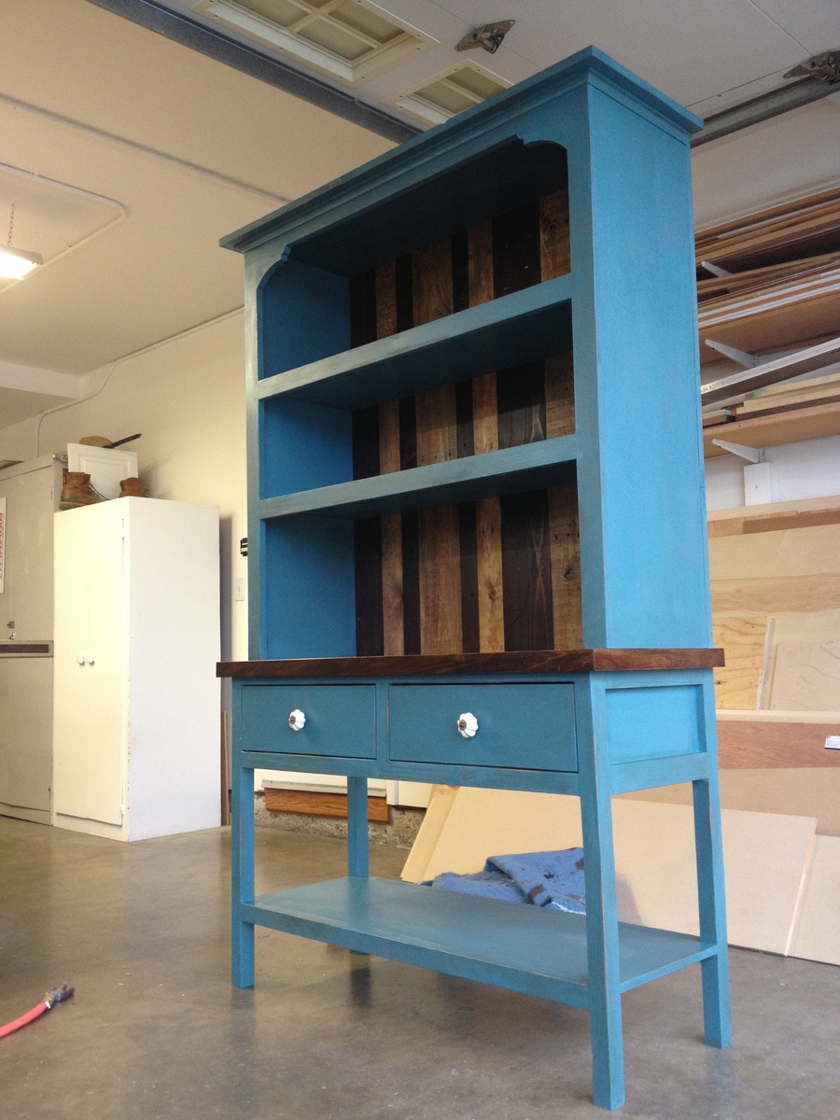
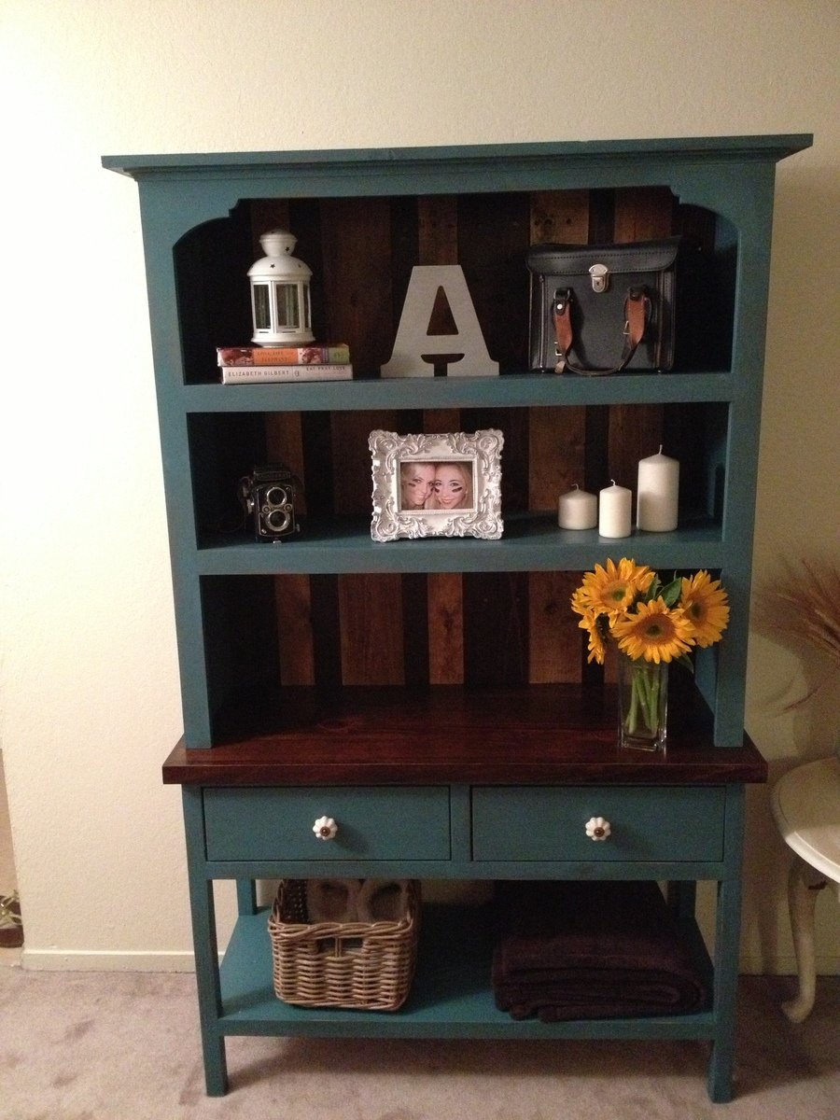
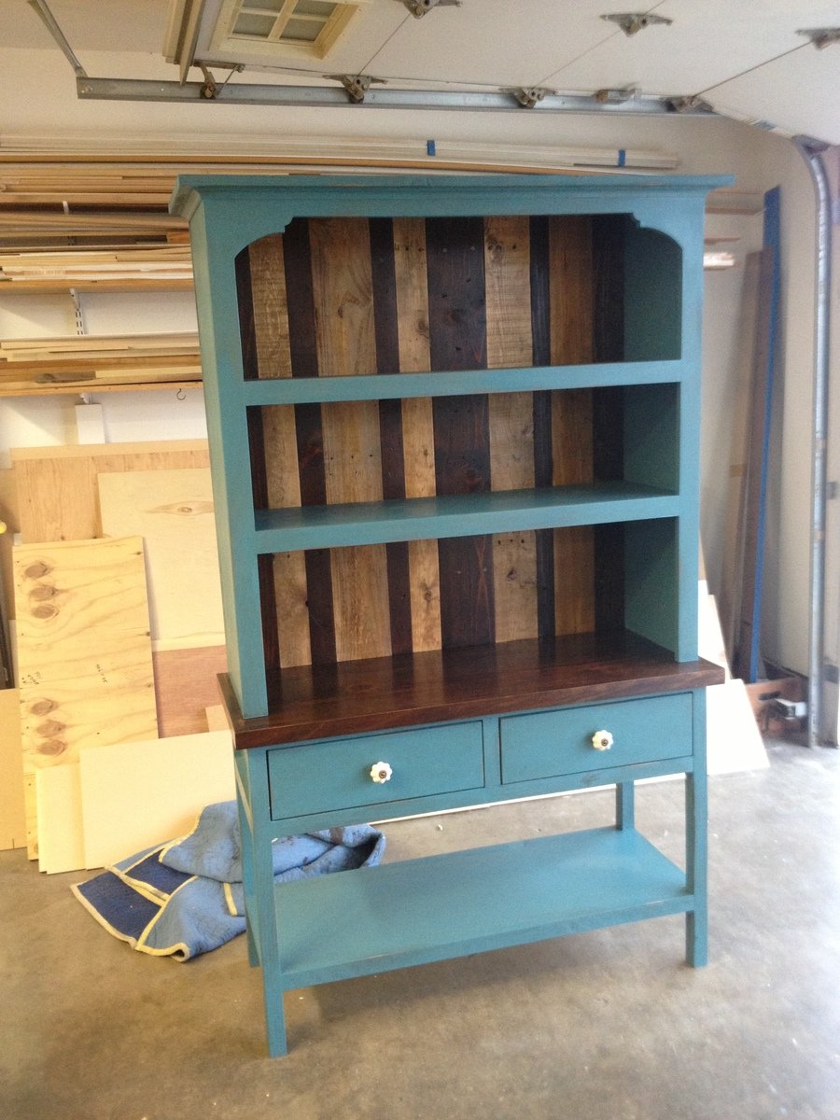
In reply to WOW by Ana White Admin
Wed, 06/12/2013 - 18:15
Thank you Ana. I love your book and your website :)
Tue, 10/28/2014 - 07:25
Hello! I am currently building this console table and hutch. At the moment, I am stuck on attaching the console legs to the side aprons. The legs are not sitting flush with the side aprons. Did you have this issue with your 2x2's when attaching them to the side aprons? If so, how did you fix this issue? The directions say to attach flush to the aprons but mine won't be flush on both sides, only one.
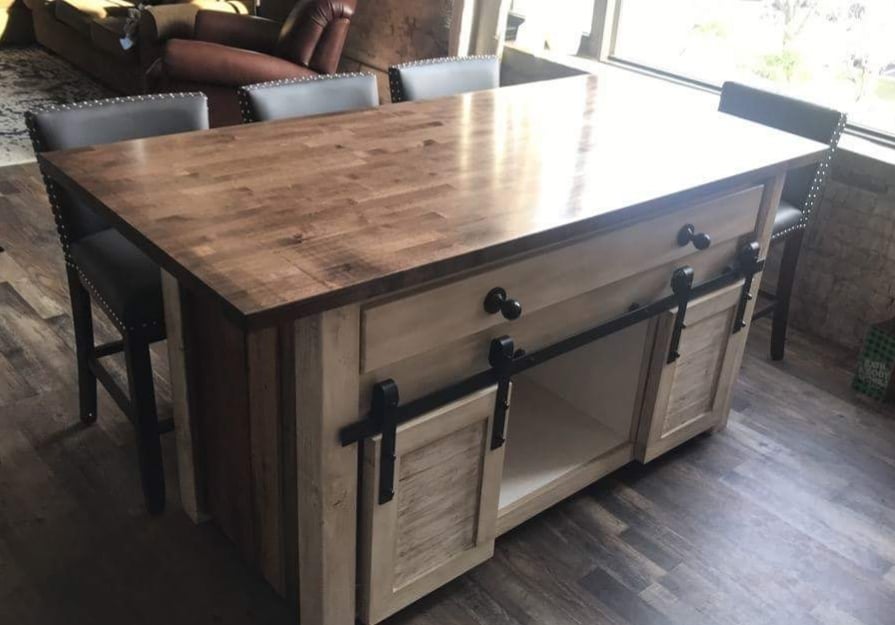
Custom Kitchen Island with a butcher block top and reclaimed pallet wood on the sides and back. Sliding barndoors cover the lower cabinets and hammered black gate knobs finish out the upper drawer.
