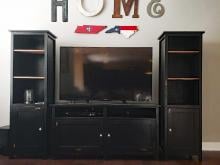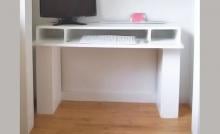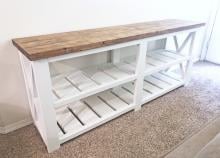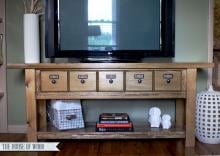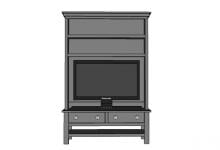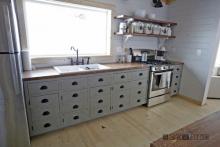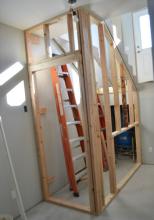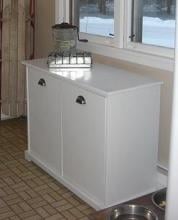Search Results
… at this stage. … Drill 3/4" pocket holes on each end of the shorter door pieces and build your doors with glue and 1 1/4" pocket hole … … Predrill holes in the acrylic glass and attach to back side of door frames. This acrylic glass should significantly strengthen your door. NOTE: You may wish to mark the location of your hinges (next step) …
Read More
Project Plan
… need additional support, fully enclosing the back with 1x6s (same as door faces but attached with 1-1/4" brad nails and glue) will increase … chain or hinge supports on the insides of the dividers. … Chunky Console Table Desk with Flip Down Keyboard Tray …
Read More
Project Plan
… biggie. Lay the tabletop boards down on a flat, level surface. Place console table frame centered on the tabletop boards. Attach from … a 1" gap in between to the shelves, two screws per joint. … Farmhouse Console Table …
Read More
Project Plan
… fit a drill in there to attach to the top trim). … Attach back to the console. NOTE: The benefit of using a 1x12 for the back is added … first using pocket hole joinery. Then attach the completed top to the console. … Trim out the outsides of the top as shown above, nailing on … from Jen here on all of her building modificiations . … Ridge Media Console …
Read More
Project Plan
… The Cottage Hutch works with the Cottage Media Console . It is fully customizable to fit any flat panel that is under … at most any store). Also recommended, attach the hutch the media console using a metal bracket, also available in your hardware aisle. … Cottage Hutch for the Cottage Media Console …
Read More
Project Plan
… and fitting drawers before attaching. You could even attaching the door hinges to the face frame before installing face frame on carcass). … Doors and Drawers - Place all of your drawer/door boards inside the face frame, with the face frame face down. Use 1x2 boards to connect the door boards together. Remember there should be an 1/8" gap around all …
Read More
Project Plan
… the area under the lower stairs. We'll drywall it in and put a door on the front. There was a lot of figuring and planning involved, … later trim out the joint and the stringer. Then we framed in the door. We'll be using a regular door for access to the closet, but installing the door to swing out …
Read More
Blog Post
… @ 36 ¼” (back supports) • 1 – 1x12 @ 36 ¼”(bottom) • 1 – 1x12 @ 36” (door) • ½” plywood for the roof … Attach nesting box to side of coop, screwing into studs in wall. … Then add the roofing and door with hinges. … Windows are trimmed out in 1x3s followed by shutters … cooler weather. SHUTTERS (for 4) 12 – 1x4 @ 24” 8 – 1x2 @ 10 ½” … The door is framed in 1x4s with the Kreg Jig. Then you can back it with …
Read More
Project Plan
… face frame on a flat level surface, I recommend building the door to fit in the larger opening (shown in next step) right now INSIDE … with 1-1/4" brad nails and wood glue. … It's best to build this door fit inside the face frame, so all your gaps are even and the door is square. Lay out inside the face frame, with spacing even …
Read More
Project Plan
… DOORS SHOULD BE 17 3/4″ WIDE AND NOT 17 1/4″ 8. Doors. For a tilt out door, build as shown below. Then attach the hinges to the bottom and the … also need to attach a magnetic clasp to the top center to keep the door in place when closed. … Slide Out Drawer Option. If you are … to the drawer slides and fit into the base unit. make sure that the door bottom fits 3/4″ inset from the base unit. You will need to leave …
Read More
Project Plan
