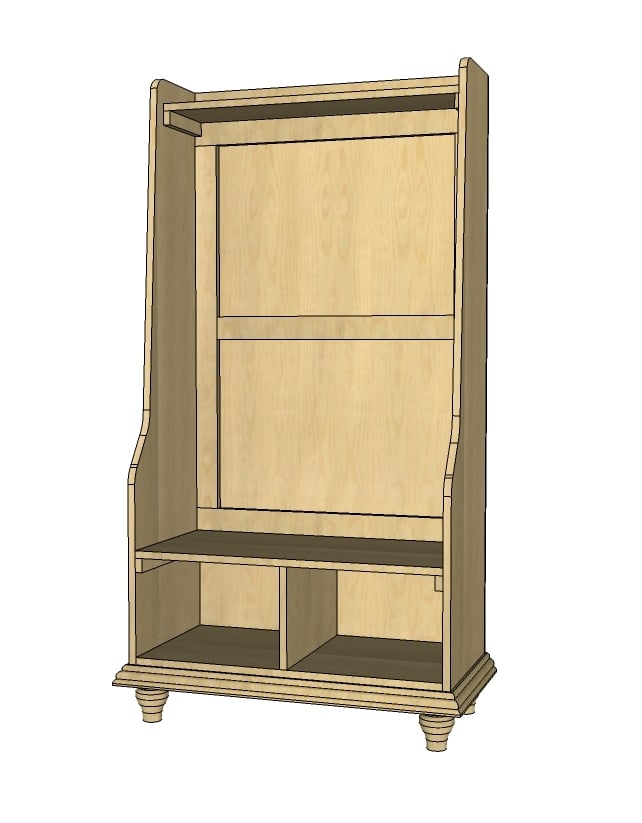
Build a rustic hall tree inspired by Pottery Barn Grant Hall Tree! Free simple step by step plans feature detailed diagrams, cut list and shopping list. Everything you need to diy your own beautiful furniture!
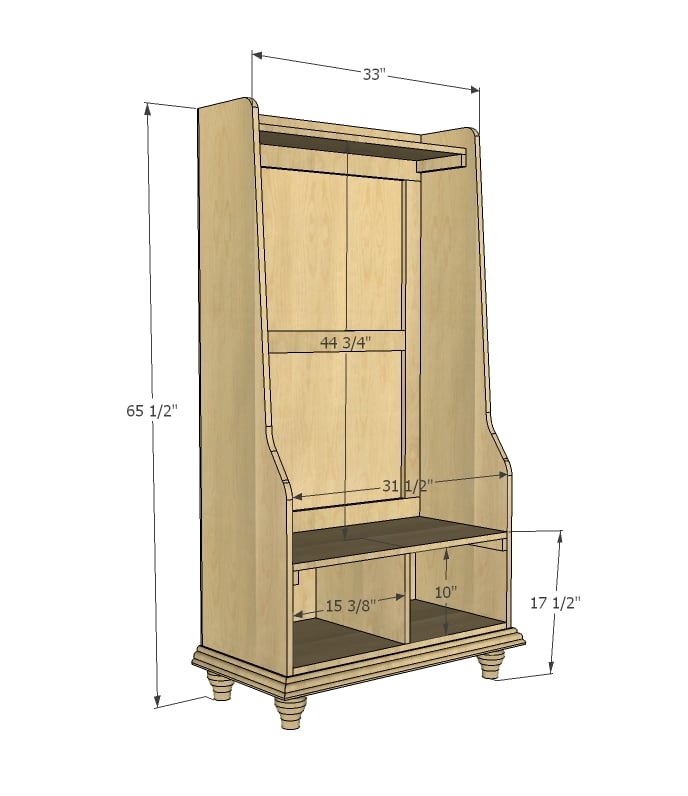
Preparation
1 - Sheet of 3/4" Plywood (as shown PureBond Formaldehyde Free Plywood in Pine) or other sheet goods cut into three strips each 8 feet long, 15 3/4" wide (referred to as 1x16 boards throughout this plan)
4 - Tulip feet 4 1/4" tall
1 - small crown moulding piece, 7 feet long
2 - 1x2 @ 8 feet long
3 - 1x3 @ 8 feet long
1/4" plywood (full sheet in matching plywood grain)
You can use either pocket hole screws or countersunk screws
3 - 1x16 @ 31 1/2" (one will get trimmed down for top shelf)
1 - 1x16 @ 10"
2 - 1x16 @ 61" (Sides - will cut out sides in decorative shape)
2 - 1x2 @ 15 3/4" (Under Shelf Support Trim)
2 - 1x2 @ 31 1/2" (Bottom Trim)
2 - 1x2 @ 14 1/4" (Bottom Under Support)
2 - 1x2 @ 8" (Top Shelf Supports)
1 - 1/4" Plywood @ 61" x 33" (Back)
Back Inset Frame
2 - 1x3 @ 39 3/4"
3 - 1x3 @ 31 1/2"
1 - 1x3 @ 26 1/2"
Please read through the entire plan and all comments before beginning this project. It is also advisable to review the Getting Started Section. Take all necessary precautions to build safely and smartly. Work on a clean level surface, free of imperfections or debris. Always use straight boards. Check for square after each step. Always predrill holes before attaching with screws. Use glue with finish nails for a stronger hold. Wipe excess glue off bare wood for stained projects, as dried glue will not take stain. Be safe, have fun, and ask for help if you need it. Good luck!
Instructions
Step 3
Step 4
Step 7
Step 8
Build the back frame as shown above and attach in place with finish nails.
The back frame sides are not essential - but the top and bottom are because you will not have anything to hang hooks on. If you don't have a pocket hole jig, the easiest work around is simply nailing the top and bottom 1x3s in place and omitting everything else.
Step 11
Step 12
Step 13
It is always recommended to apply a test coat on a hidden area or scrap piece to ensure color evenness and adhesion. Use primer or wood conditioner as needed.















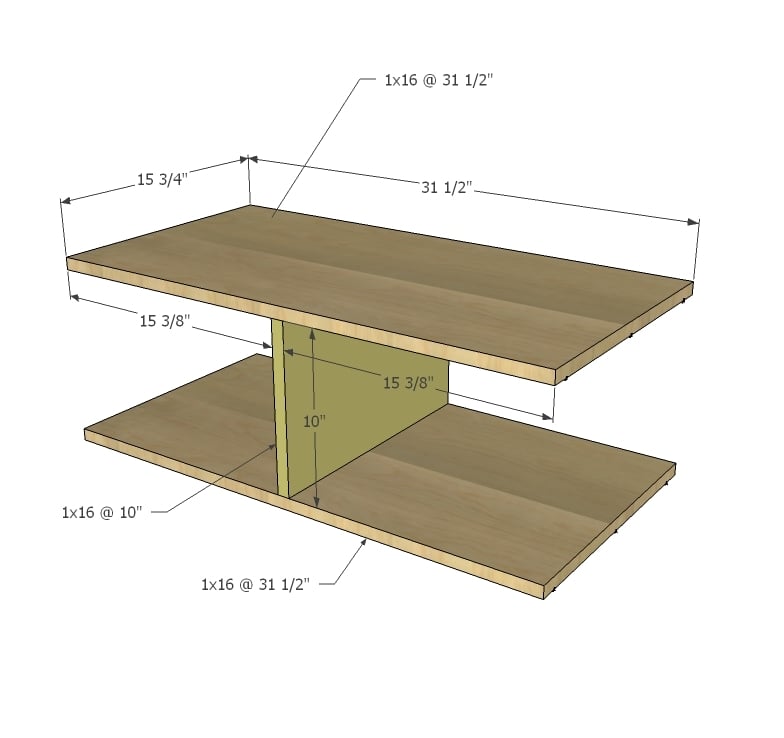
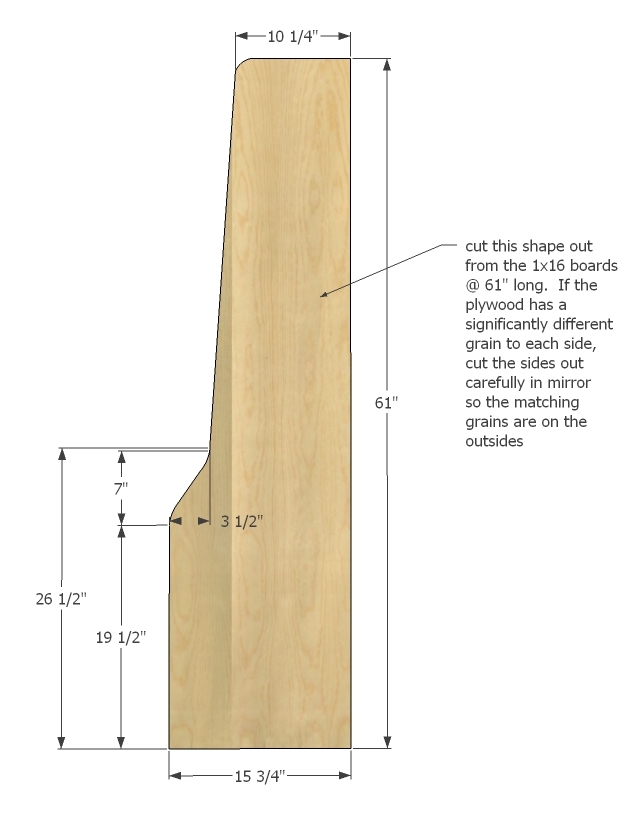
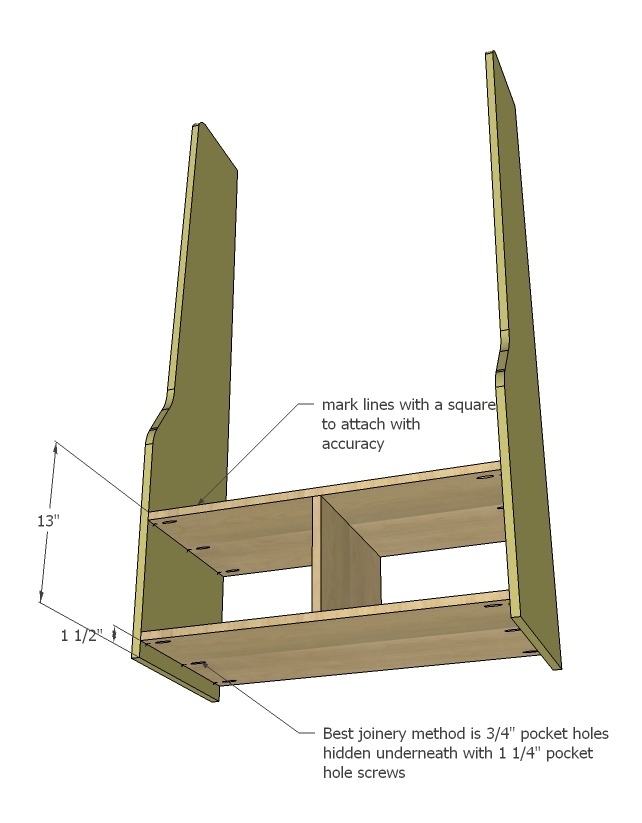


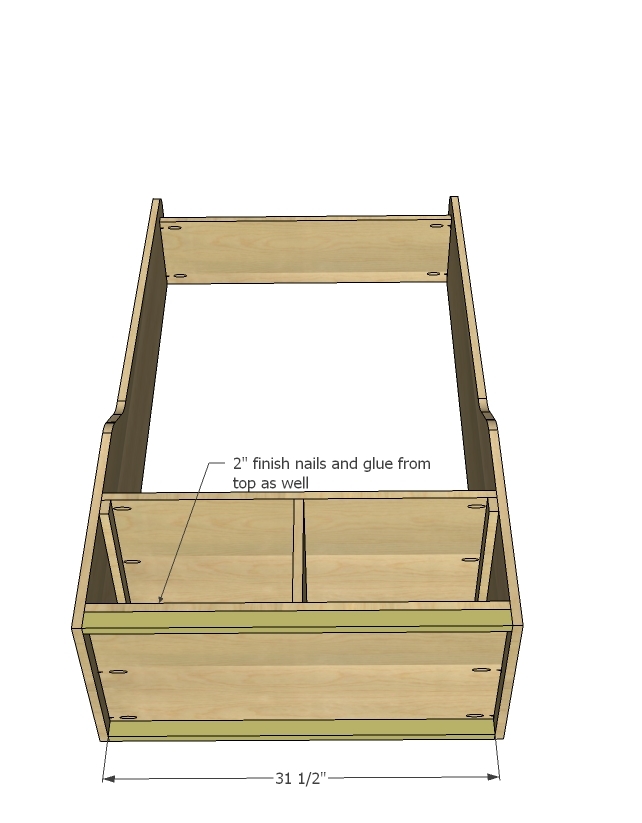
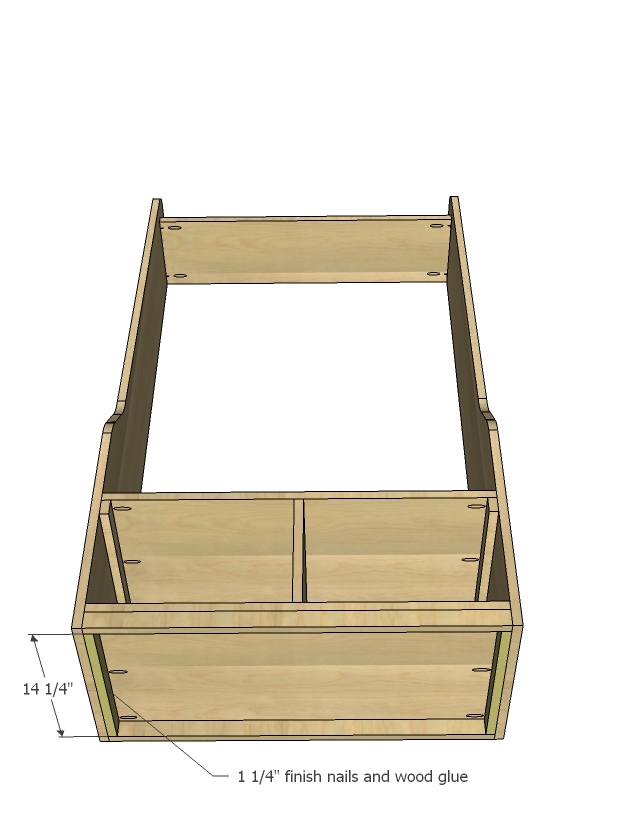
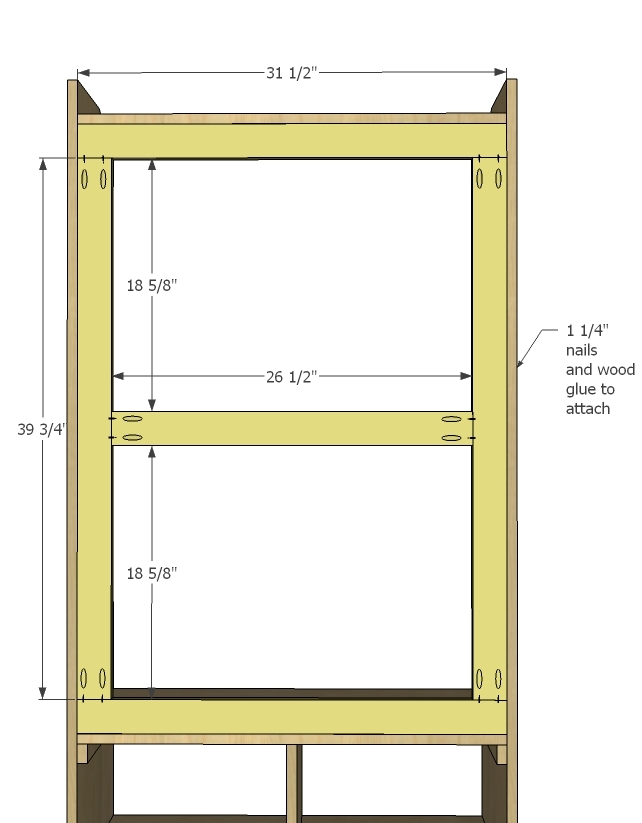
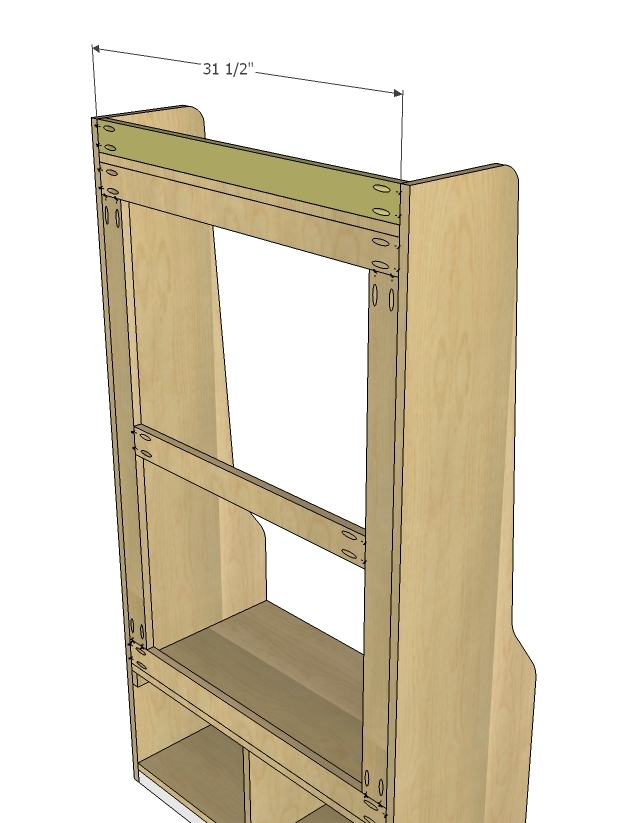

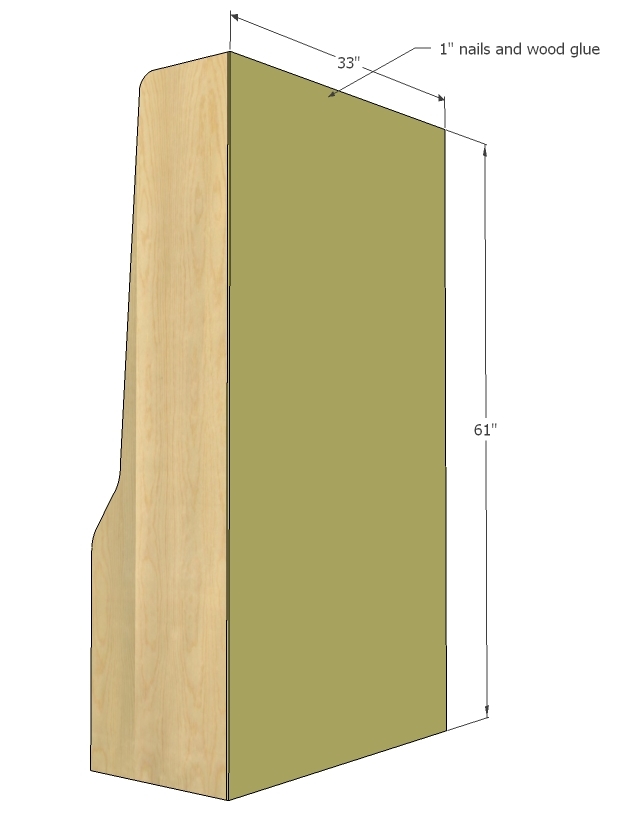
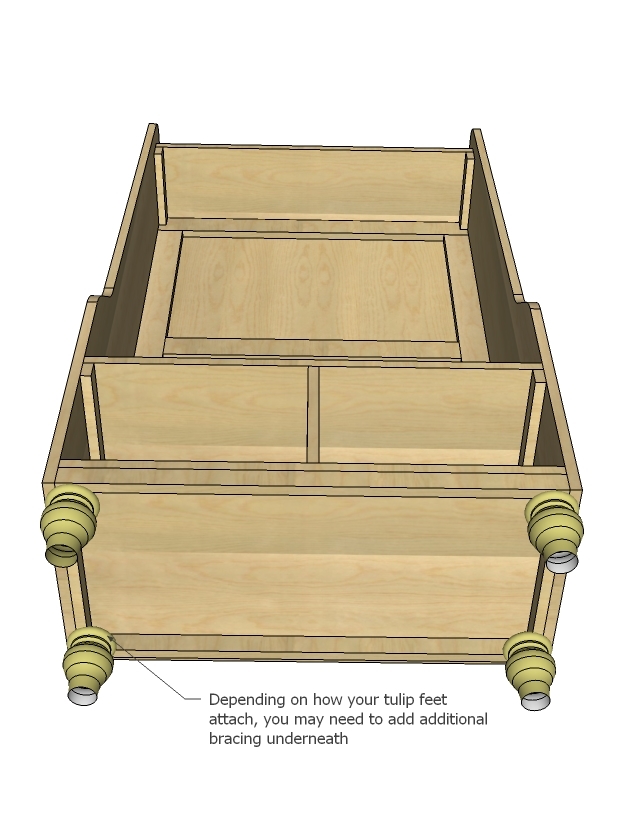
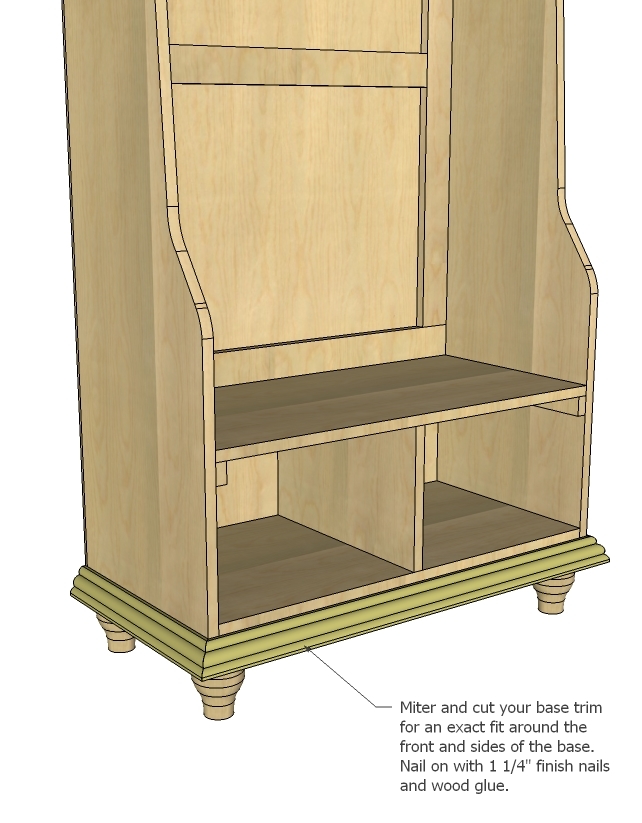
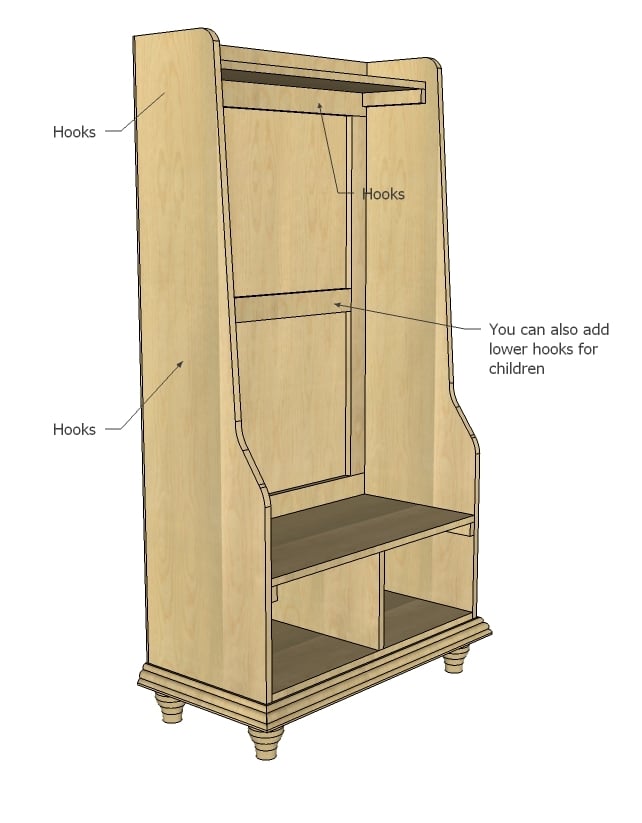

Comments
ademasters
Fri, 08/03/2012 - 10:53
Love it, it's not too big,
Love it, it's not too big, perfect size for people like me who have a small cabin house but are in need of a place to hang coats and store shoes or whatever.
This is DEFINITELY going on the "to-do" list!
Thanks!!! :)