Double Bin Trash and Recycling Bin
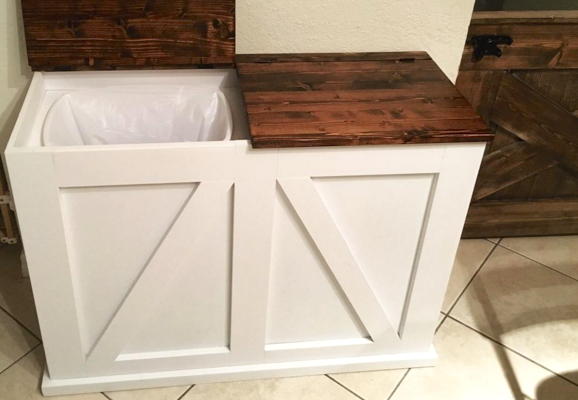
Modified the design a bit to be lift up lids instead of tilt out.
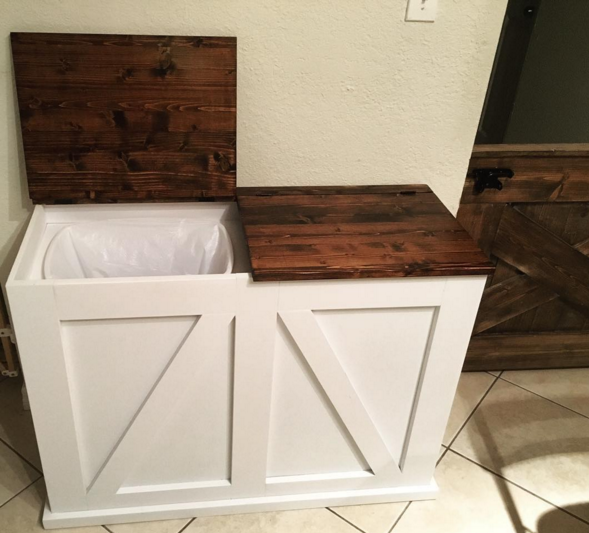

Modified the design a bit to be lift up lids instead of tilt out.

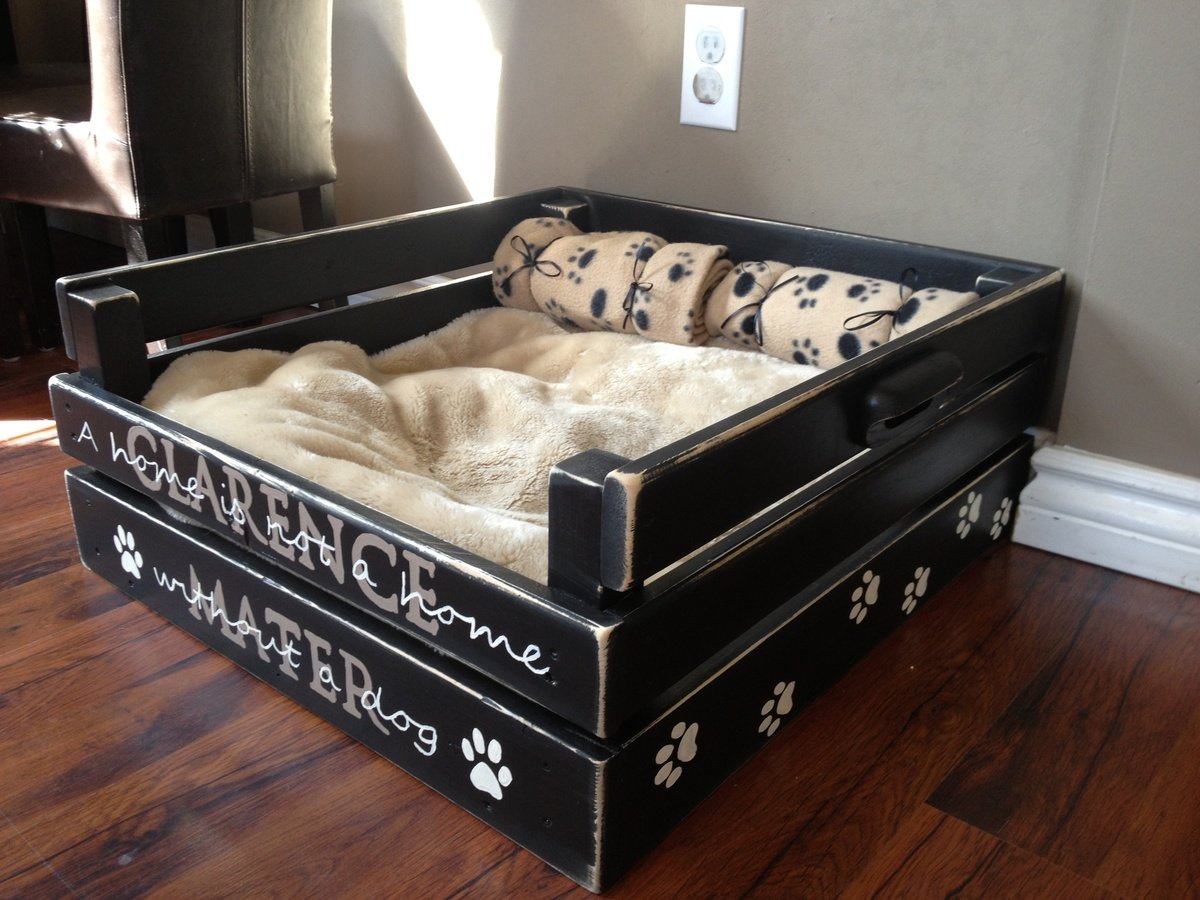
Here's a dog bed that my boys and I built about a year ago (our very first build). Pretty basic but our pups love it!
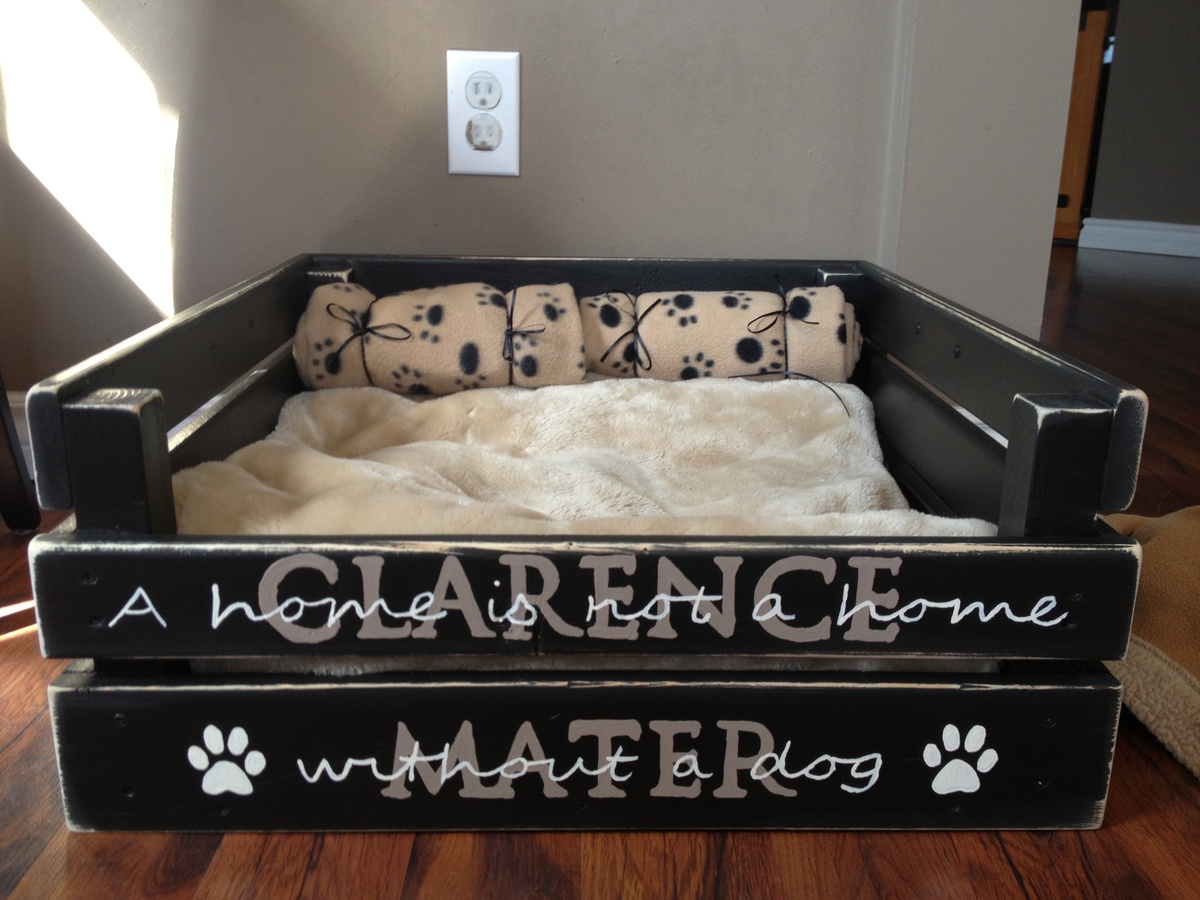
Fri, 01/23/2015 - 09:47
Love it! You should post a pic with the dogs in it. :)
Tue, 03/22/2016 - 11:46
Mon, 02/06/2017 - 06:53
This is an amazing bed, I attempted to download the plans to make for my pooch, but the plans were not in the PDF. Is there a way I can acquire them?
Thanks a ton.
Mon, 03/06/2017 - 05:47
The plans dont come up on the link.
Fri, 01/12/2018 - 20:45
This is such a beautiful dog bed. But I can’t download the plans. Help!!! Any chance you can email them to me? Thank you!!!
Thu, 01/18/2018 - 22:59
Hello,
I love this design! I have tried everything I could think of to find the plans on building this bed for our two dogs to share. Our boxer thinks he’s a lap dog and is getting to heavy to sleep on my legs haha. How can I get plans for this bed?
Fri, 01/19/2018 - 14:50
Hi, I was hoping to start working on this dog bed but I am unable to download the plans. Any chance you can email them to me at [email protected]?
Thank you!
Sun, 03/11/2018 - 08:42
Absolutely love this bed for our pup, sadly the plan will download. Is there any way to get it emailed or re posted? Has anybody had any luck obtaining the plan that could send it my way? Email is [email protected]. thank you
Sun, 03/11/2018 - 08:45
Absolutely love this dog bed for our pup, sadly I can't download the plan. Has anyone had any luck? Is there any way you could email me the plans if you obtain them? Email is [email protected]. Thanks so much for any help possible!
Sun, 03/11/2018 - 08:53
Absolutely love this plan for our pups dog bed, sadly it will not download. Has anybody had any luck retrieving it? Is it possible to get the plans he mailed to me? Email is [email protected]. Thanks so much for any help
Sun, 03/11/2018 - 08:53
Absolutely love this plan for our pups dog bed, sadly it will not download. Has anybody had any luck retrieving it? Is it possible to get the plans he mailed to me? Email is [email protected]. Thanks so much for any help
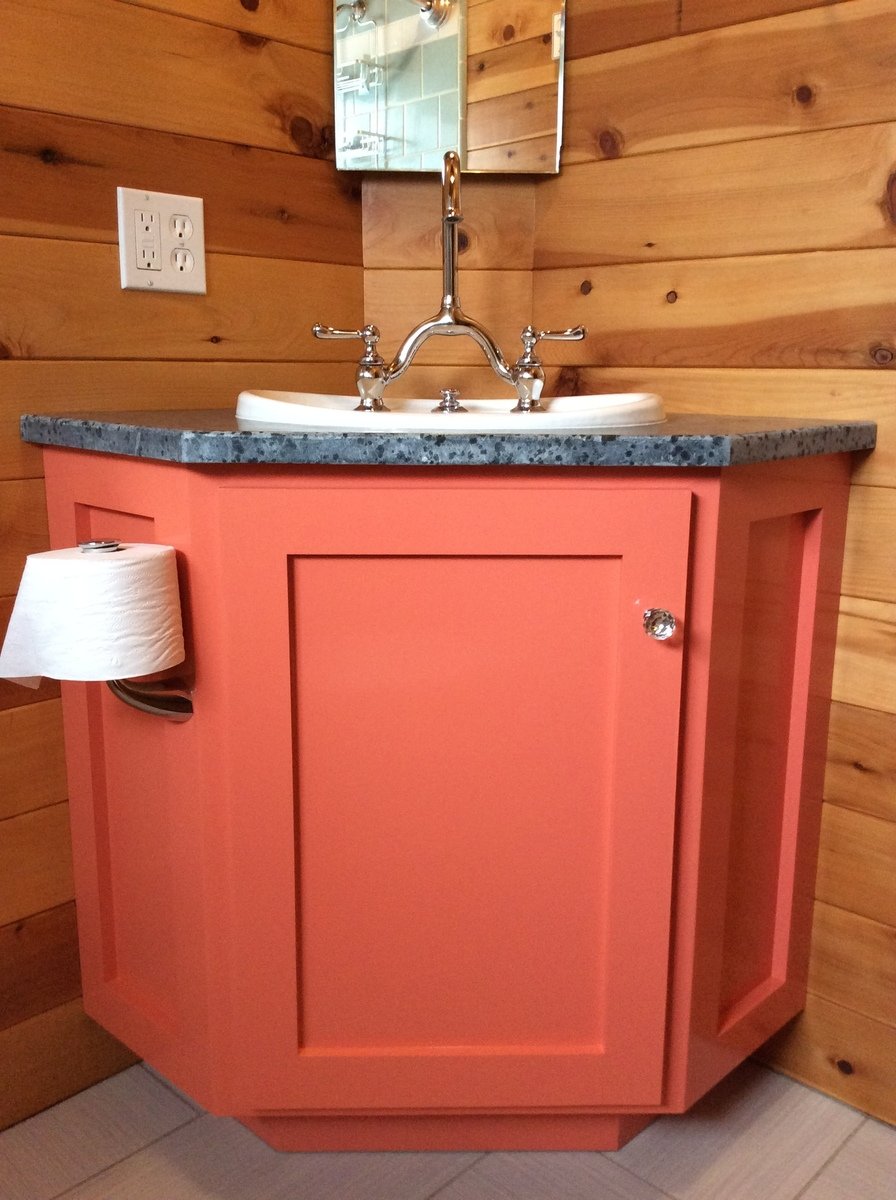
This project started because a corner bathroom vanity that fit my space requirements and budget did not exist. A plan specific to what I exactly needed also did not exist. After combing through what plans I found online, the Wall Kitchen Corner Cabinet best matched what I wanted. I modified it with the Momplex Sink Base Kitchen Cabinet in order to turn it into a sink base.
But, there was a problem. I hadn't actually built anything before. In order to get at least one project under my belt, I built the Vintage Step Stool. It turned out great, so I figured I was ready to go! Strangely enough, after spending about $100 and several weekends picking away at this project, it was done! It looked great, even. Then, I moved the vanity into the bathroom and realized that, while it may have looked great, it wasn't very square. Lesson learned was that this is a two person project. It is too difficult to keep things square and screw at the same time when there is only one person.
At this point, everyone was tired of having to use the kitchen sink to brush their teeth and wash their hands, so we needed to get this project done. $100 later, we had more material. Since I had figured out what needed to be done with the first vanity, let's call it our prototype, the second vanity went together REALLY quickly.
Within a few hours, it was pieced together. Since it was going to be painted, we used Bondo to cover up our imperfections. Yes, of course there were imperfections. While much better than the prototype, it still was only my third woodworking project. Sanding, caulking, and priming took another hour or so. A few coats of the finish paint went on, followed by a couple more coats of a clear sealer, and it was done.
We moved it into place, screwed it to the wall, put the soapstone countertop on along with the sink and faucet, and it truly was complete. Sink is Kohler, faucet came from our local Habitat for Humanity store and I'm not sure what brand it is, and the soapstone came from soapstones.com. If we had oiled the soapstone with mineral oil, it would be a very dark gray.
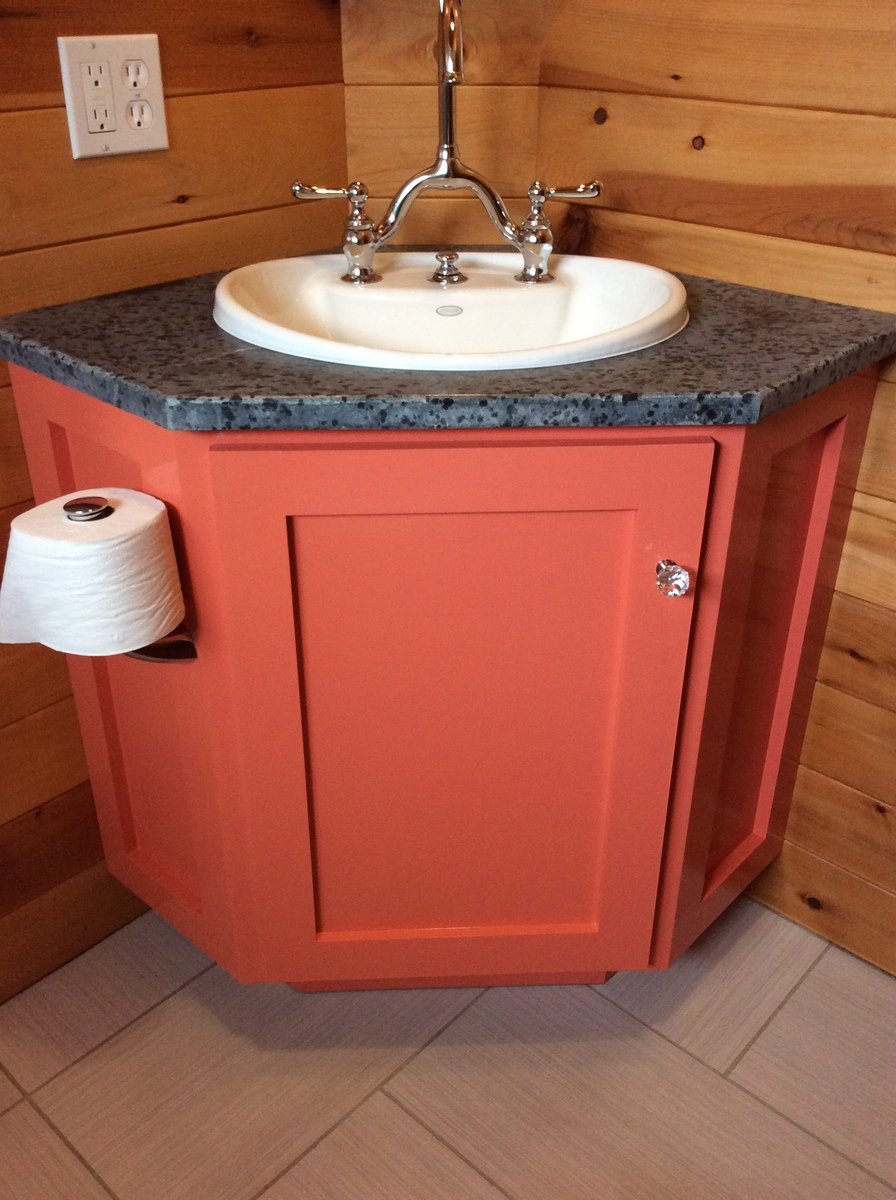
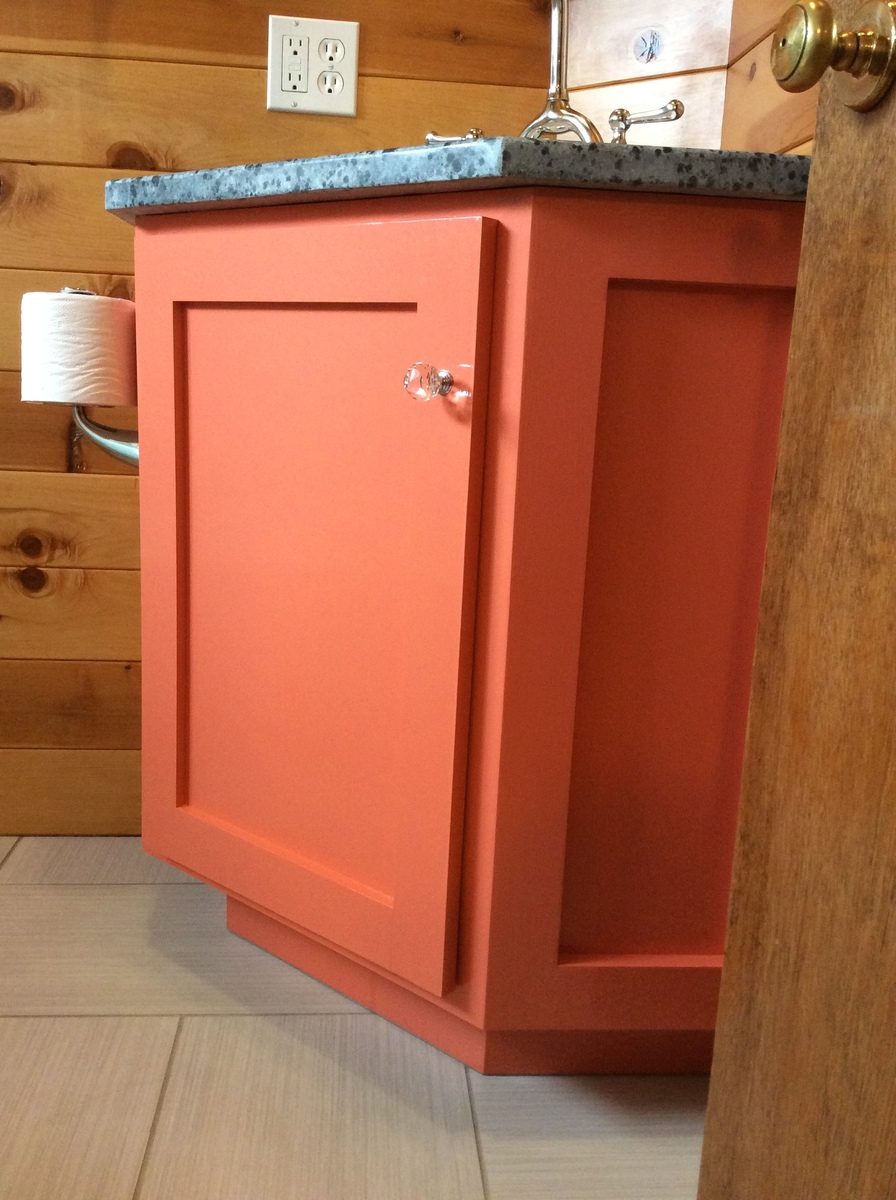
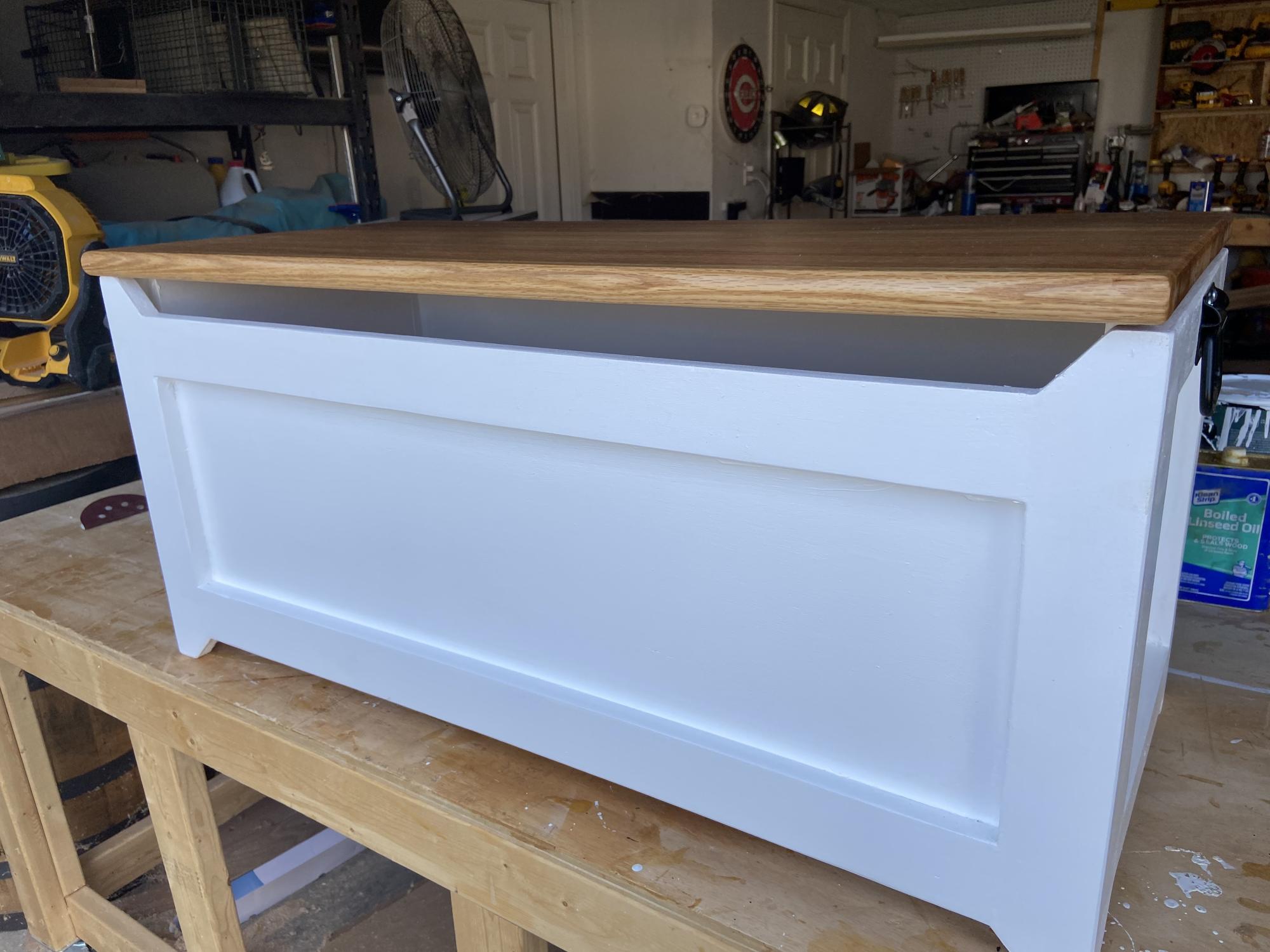
Ana White’s plans are the best I’ve seen. Some are easy and some are challenging builds. She’s so very encouraging in her videos. She makes me feel like I can keep on building. I’m very happy to say I started my business from her inspirations.
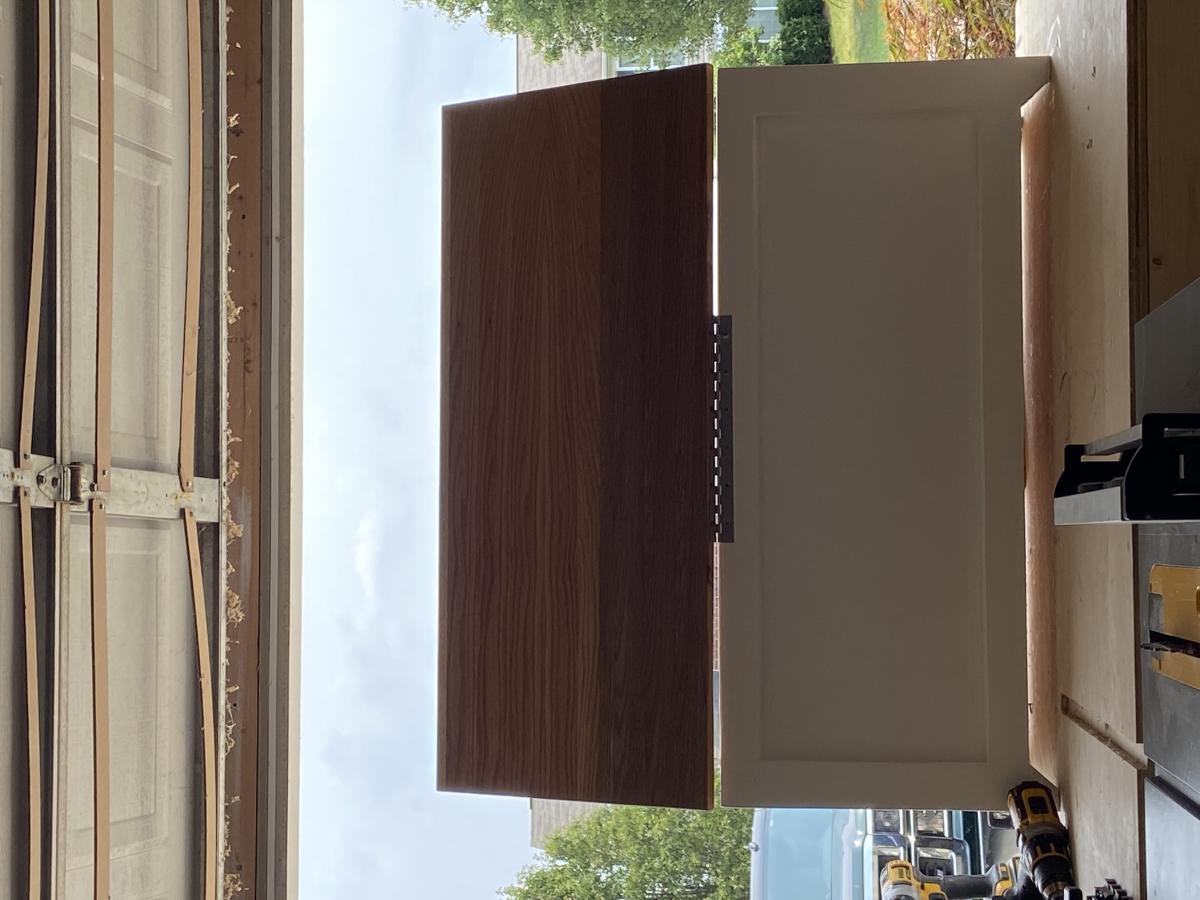
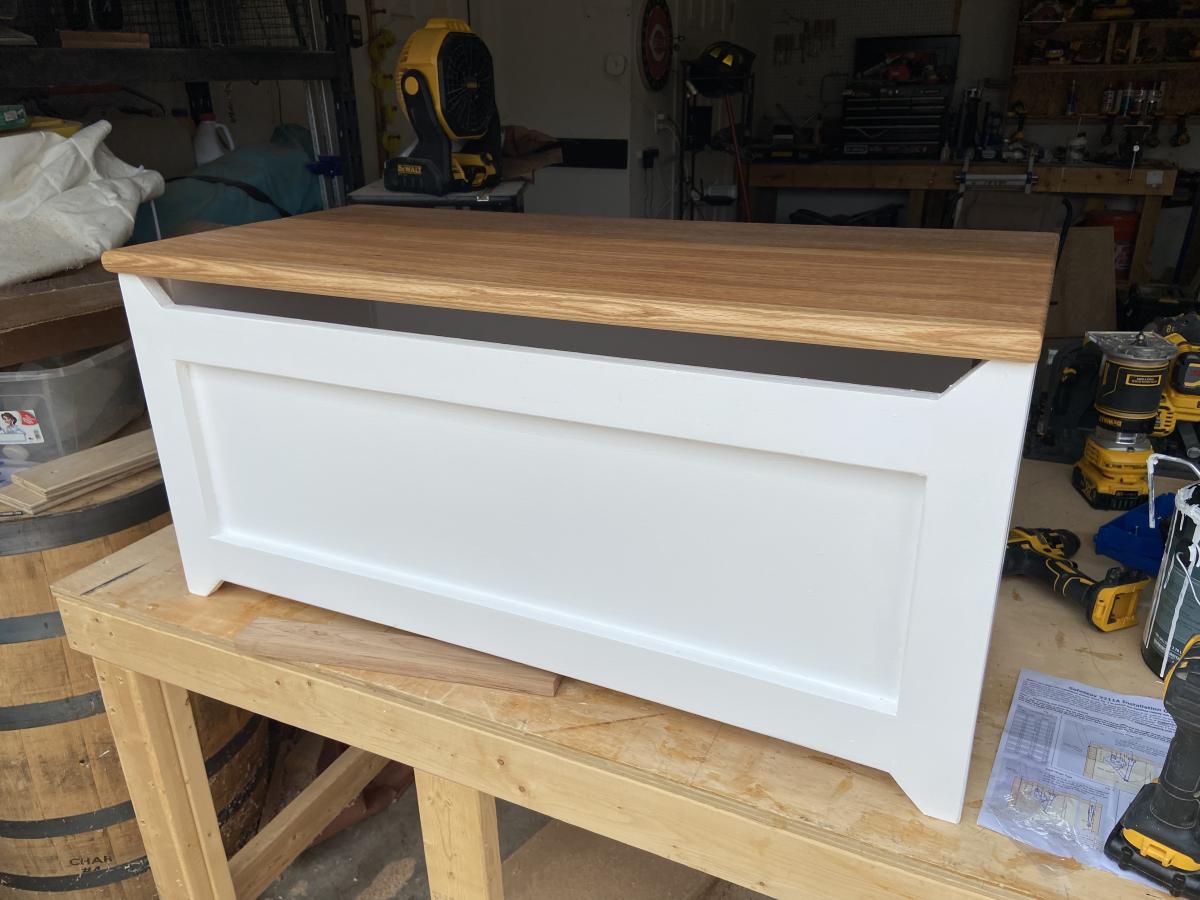
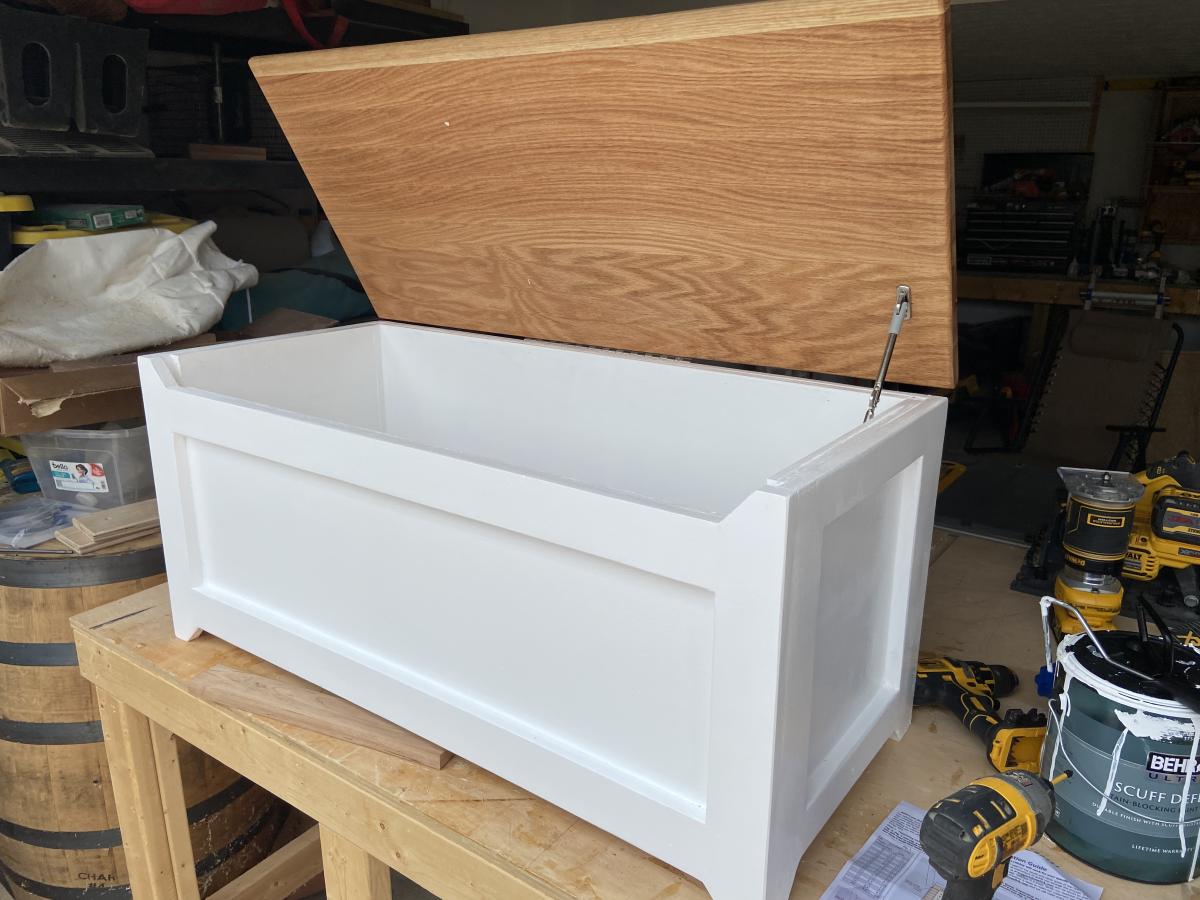
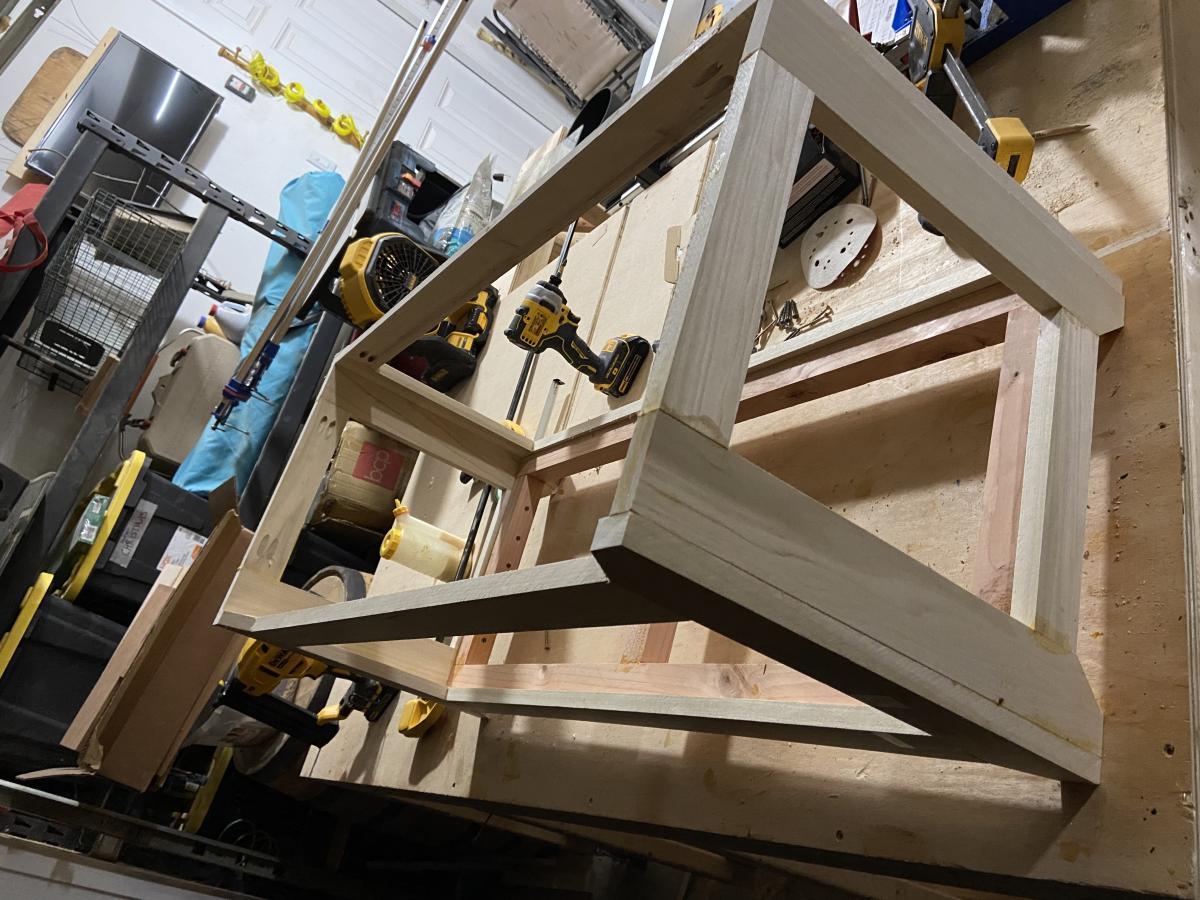
I've been building Ana White American Girl doll furniture for my two daughters for the last three years, culminating with my biggest build of all - a modified version of Ana's dollhouse.
My wife kept telling me it would end up being huge, and she was right. The great news is that it doubles as storage when the girls aren't playing! 2 Bedrooms, kitchen, living room, bathroom, and upstairs bonus room for dance and gymnastics. 78" tall x 76" wide, mounted to the wall studs for safety. Lots of joy in our home on Christmas day. Thanks Ana!
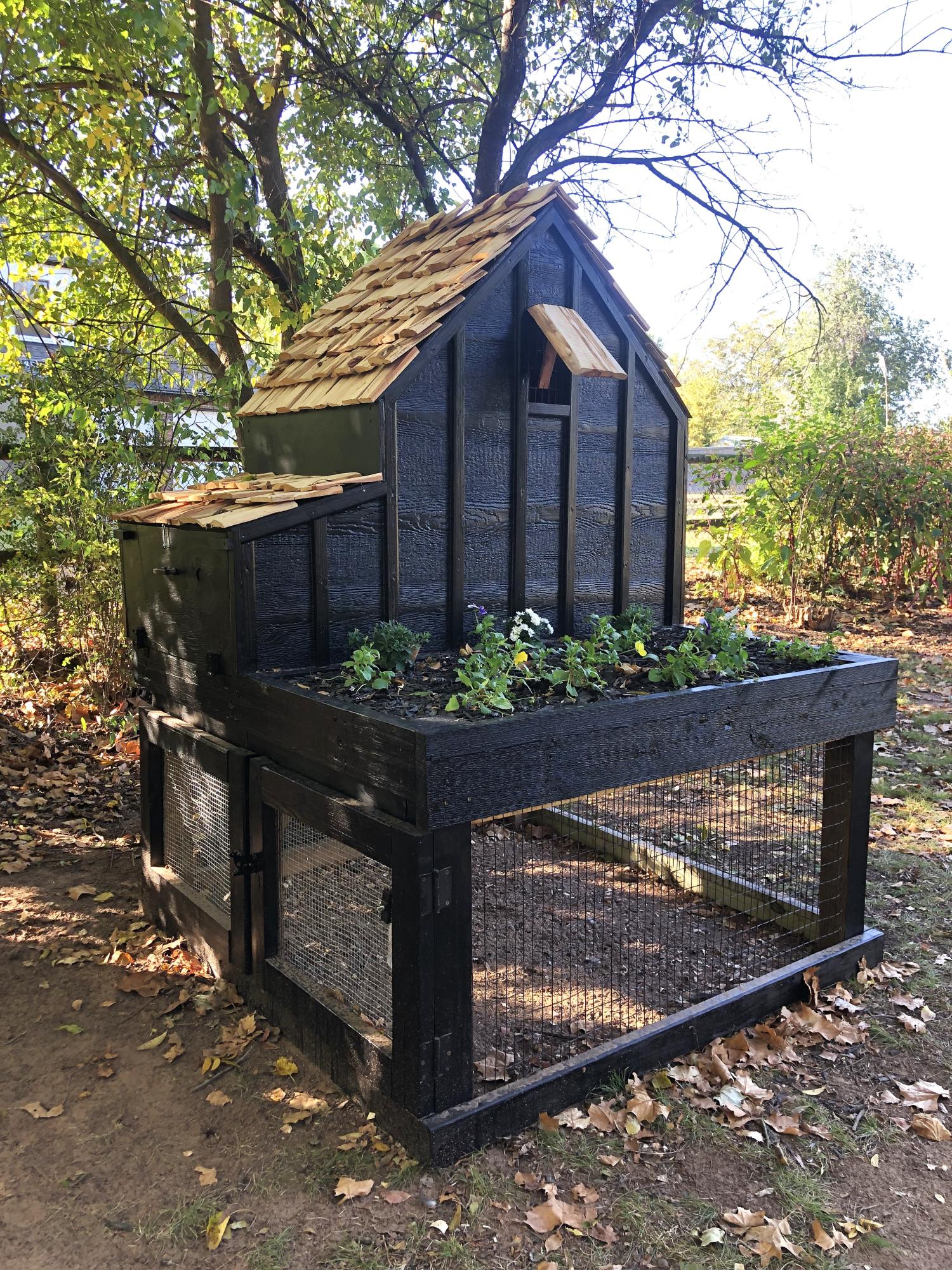
Here’s my take on your lovely Small Chicken Coop with Planter, Clean Out Tray and Nesting Box. I hand split the cedar shakes and love how it turned out - thank you for the plans! - GraceLynn J. by Darci Stout
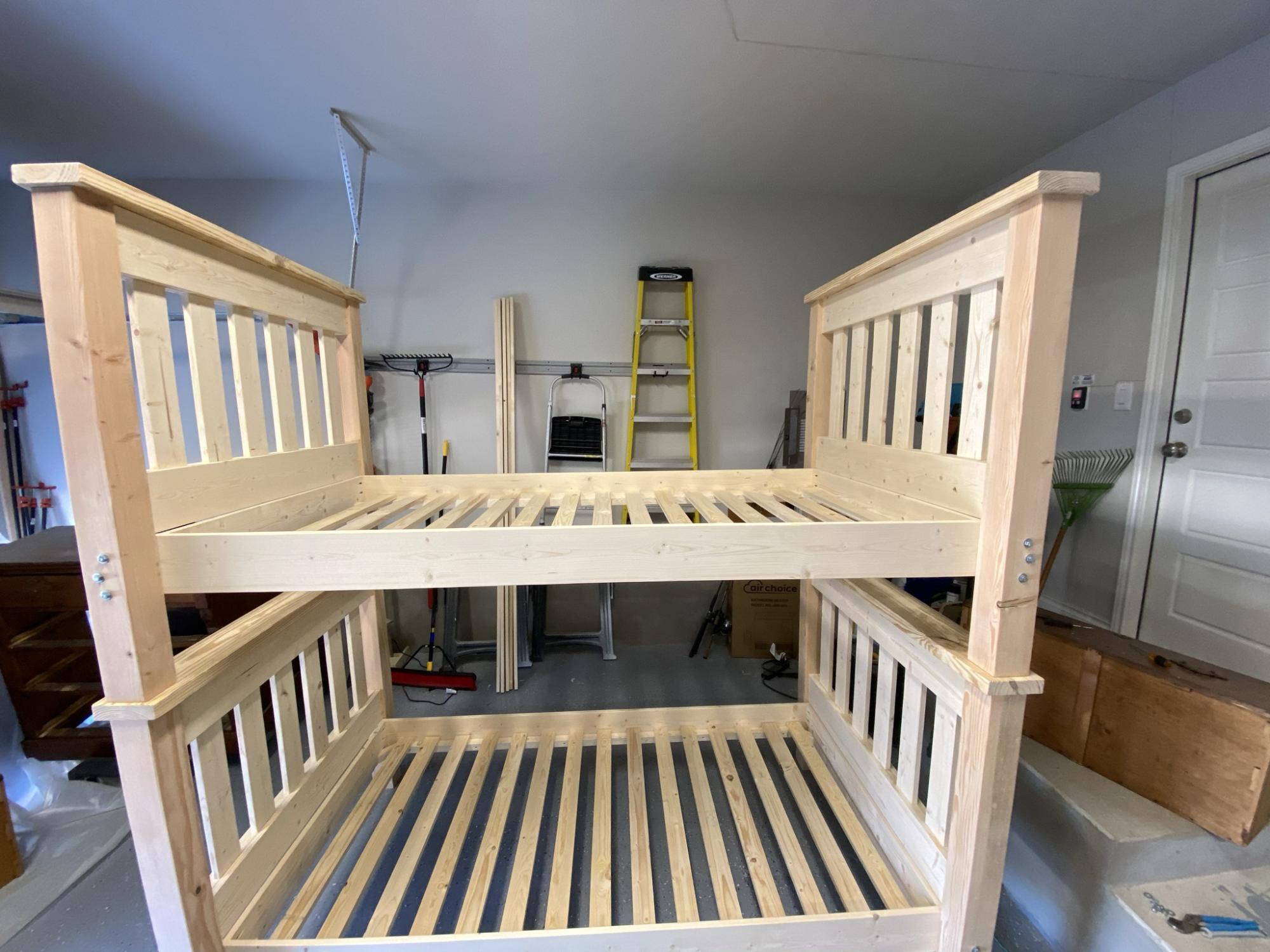
I made these for a special order. Used the Simple Twin bed plans but modified them because they want to use the beds as separate twins first, then convert to a bunk bed. In order to make the beds look uniform when separated, the head and foot boards are identical. One bed fits directly on top of the other, secured with 1/2” dowels.
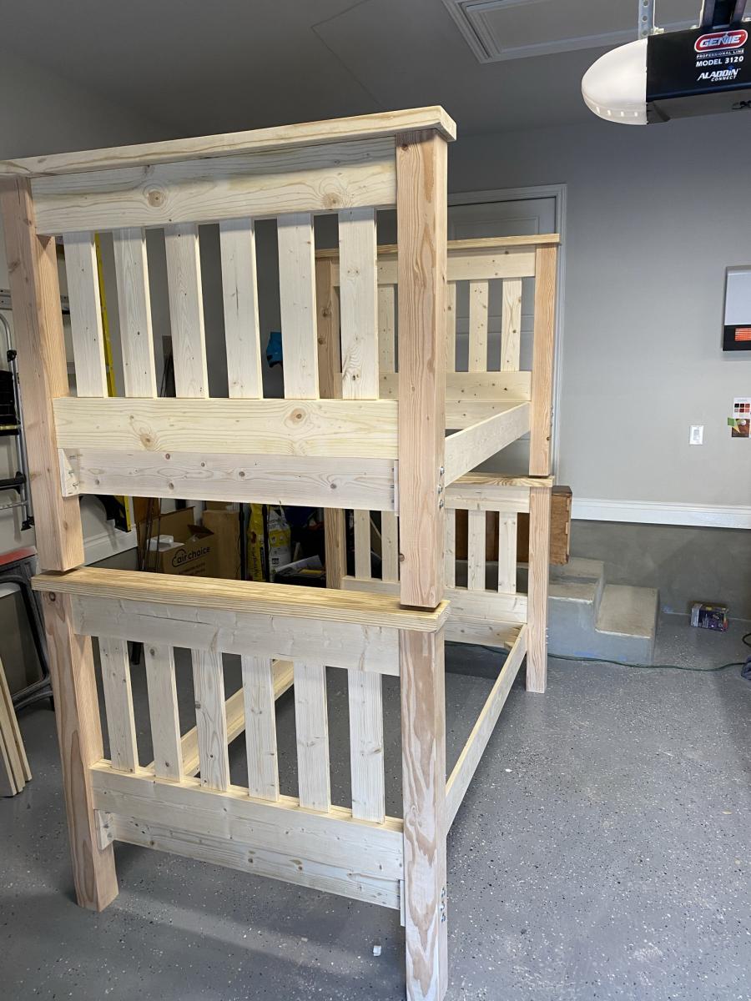
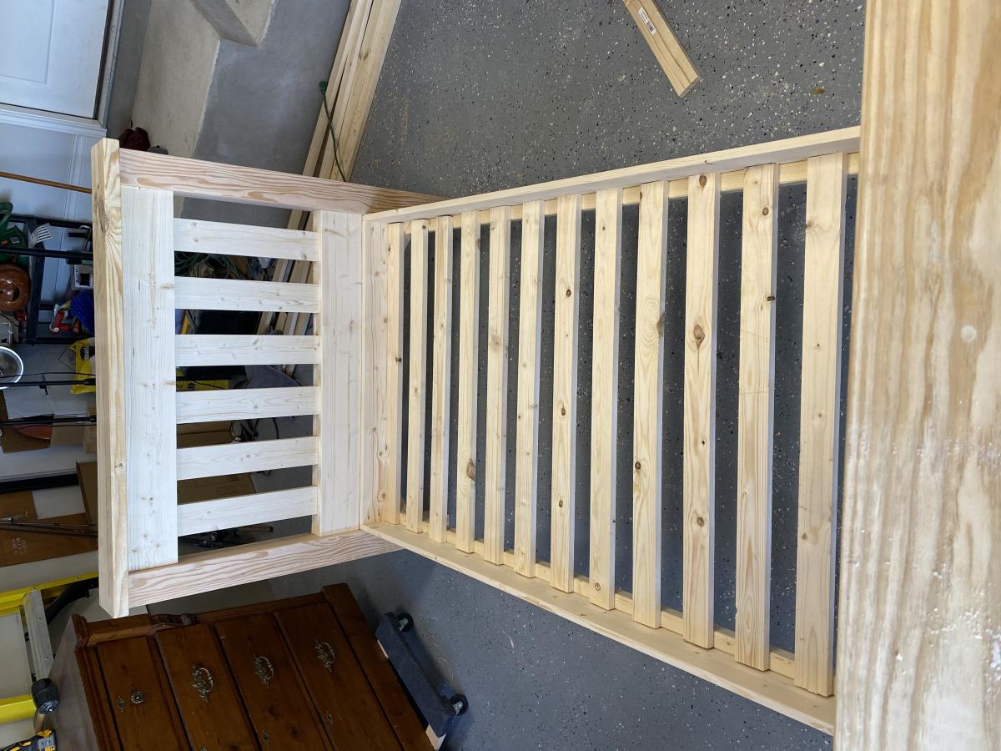
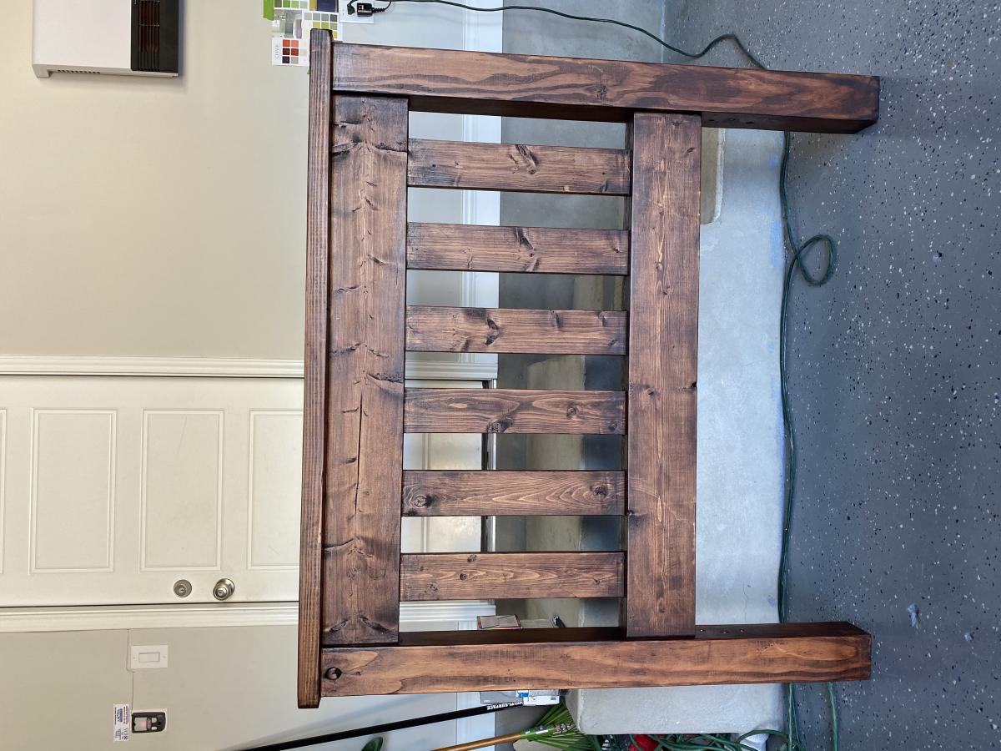
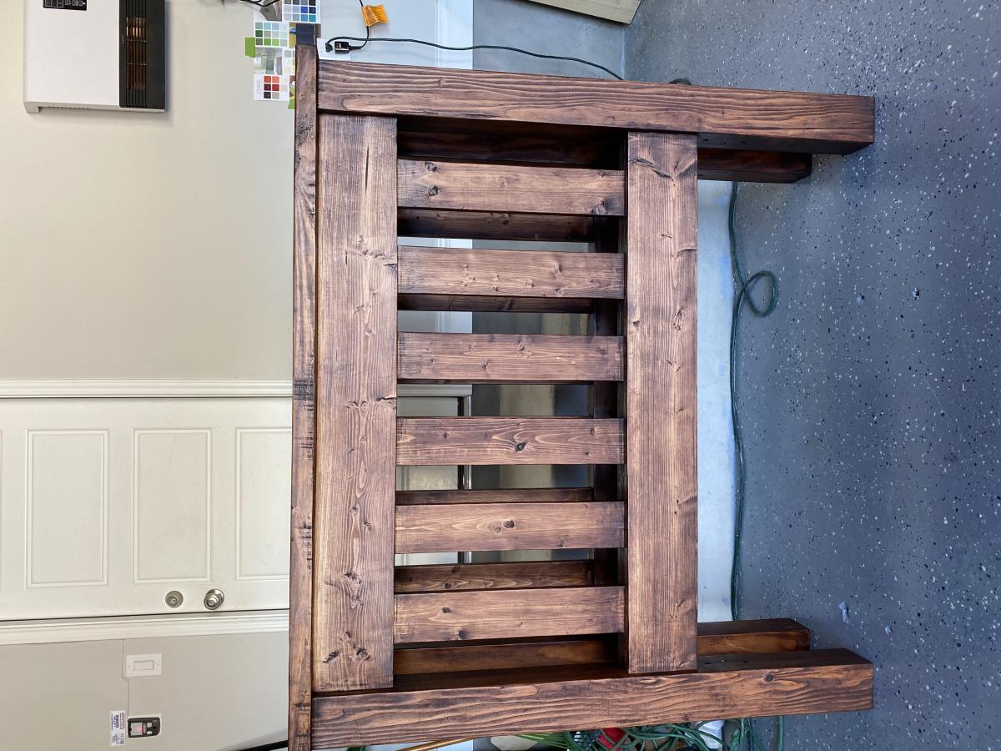
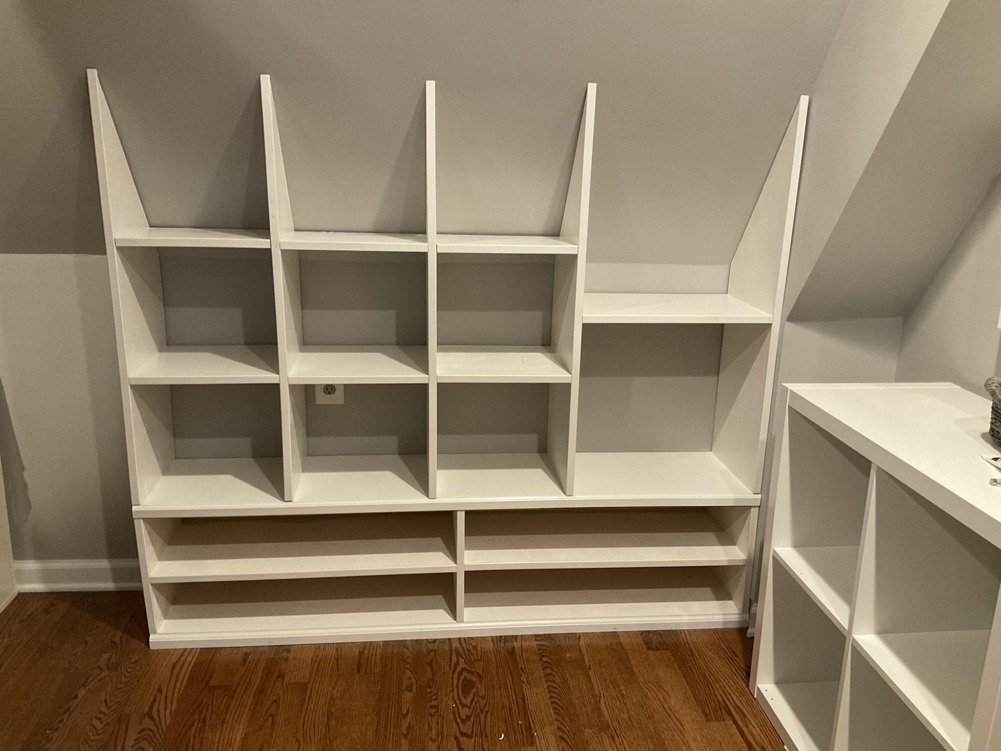
I used Ana’s Shelf Help Configurator to build these shelves for a deeply sloped ceiling. None of those well known Closet Organizer Companies could come up with a decent plan for this closet and they charge a small fortune.
Wed, 08/28/2024 - 20:52
Cool. I’ve been looking for wood working classes so I can do something with my long narrow attic (bonus/media) craft room.
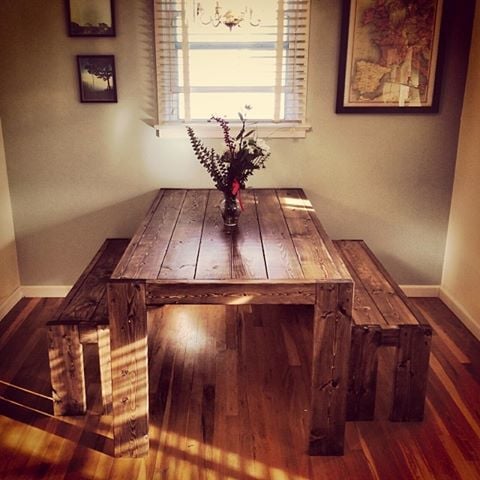
First project! Modern Farm Table using a mix of the original and the updated pocket hole plans. Stained with vintage gray/brown on pine. Used Minwax® Fast-Drying Polyurethane in satin to finish. Table - 33" X 69"
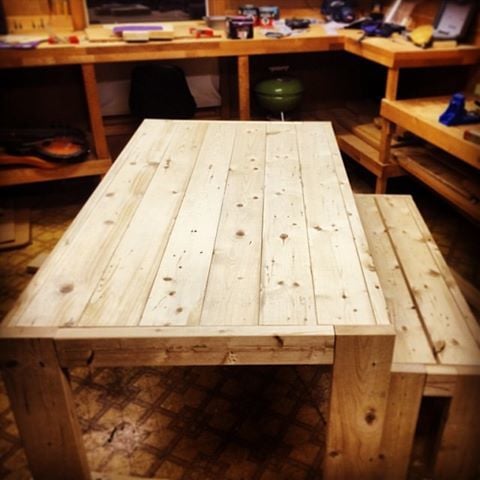
Tue, 06/30/2015 - 19:07
I've been looking for a DIY table plan like this for a while! My only question is I have a long kitchen and was thinking of makig the table a little longer, so I can seat one more person on each side. With the extra length, will I need any additional support towards the middle?
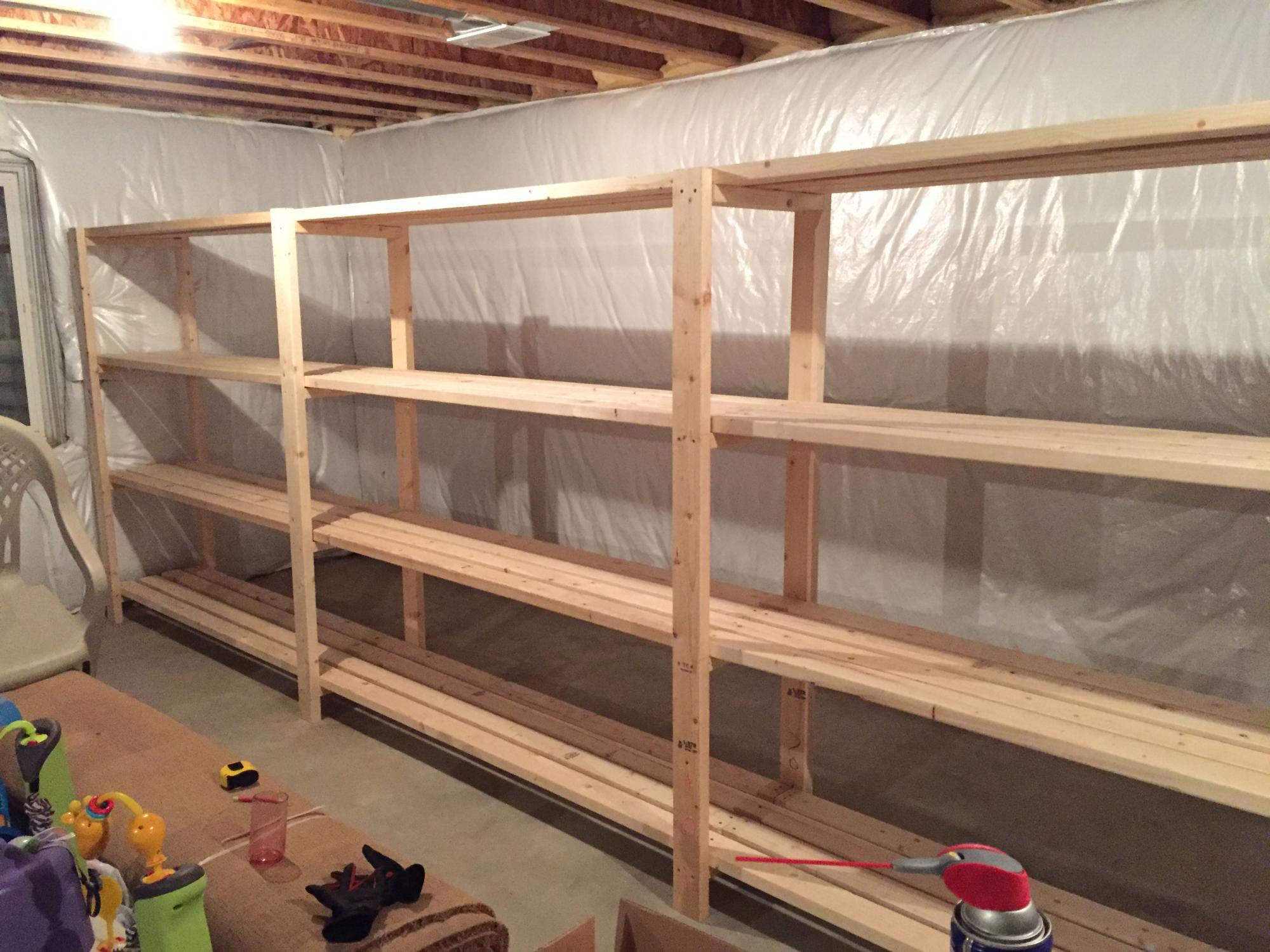
Thanks for the instructions! Here's my version. I haven't built much of anything before, but I needed it in my basement to handle kids' stuff. My version is 18 feet long. I combined a 12-foot and 6-foot 2x4 to get that length, which meant less cutting, which I had done at Lowe's (for free). I used the 6-foot 2x4s throughout the shelf to ensure it was strong (in other words, I didn't want a 12-foot "section" and a weaker 6-foot "section" added on).
I was able to get everything in my car but the ride home was slow. I also had to use my egress window to get the 12-foot boards in the basement.
Total cost for me was about $170 including a couple boxes of screws and wood glue. I could've easily spent double the cost on store-bought shelving. Thanks for the plans!
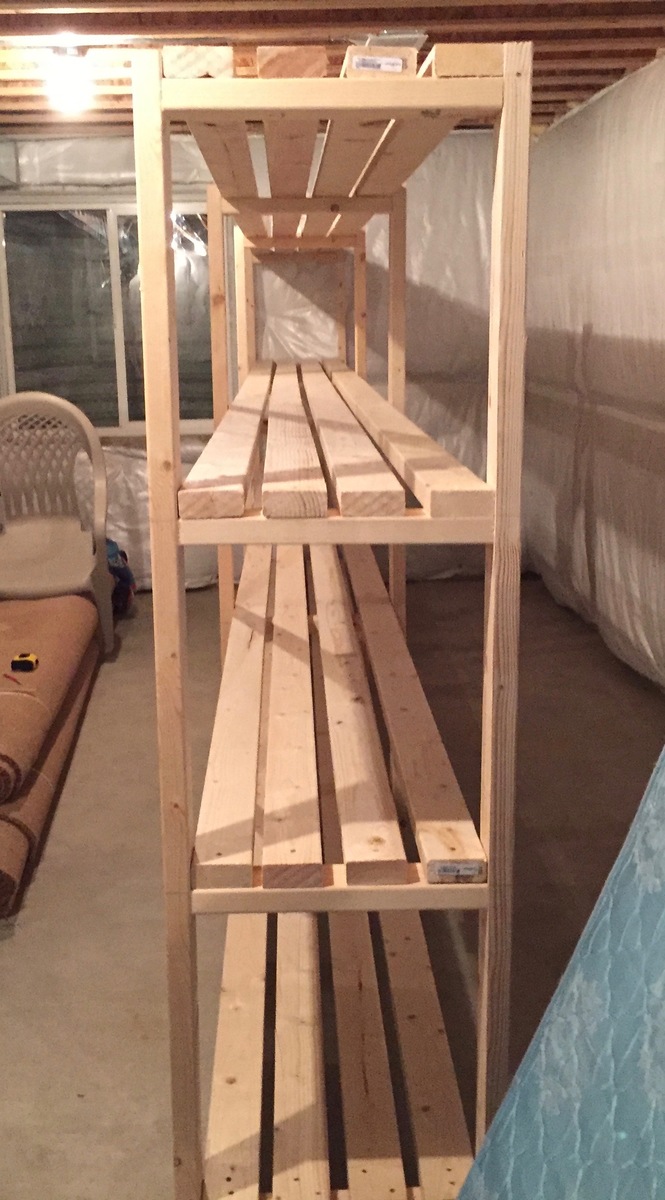
Used scrap cedar fence pickets for this build- only sanded the roughness off the top so that the saw marks remained to give it a rustic look. added tea stain then steel wool vinegar mix to age the boards, then a coat of poly on top. Very quick build, held together by brad nails.
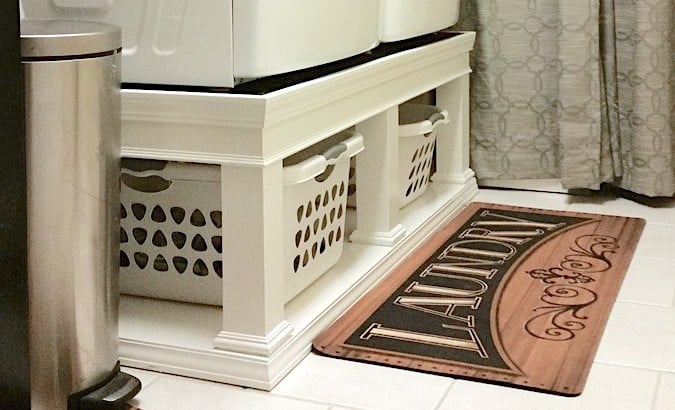
The wife has a hard time bending down so she wanted pedestals for the washer and dryer. The metal ones with a drawer were too tall. I showed her Sausha's and she really loved that design. I basically used the same construction plans idea from Sausha's project and some tips from Ryan's brag post. But, I wanted to beef it up some. I didn't like the L-bracket to attach the top and 4X4 legs. It didn't seem sturdy enough for me. I used my table saw to square the edges on the 4X4 posts and the 2X6 rails. Then I used my Kreg jig and glued and screwed everything together. I liked Ryan's trim ideas, so I used baseboard trim for the bottom and flipped it for the top trim. I made a 1/2" lip so if it were to vibrate, the washer/dryer would not fall. I put the trim on the bottom of the legs and was considering putting on the top but I put some different trim all the way around the bottom of the 2X6 rails. The wife liked that. I also added some carpet on the top to cut down on vibration and to help keep the units in place. I also put some 4X4 pieces of carpet on the bottom to keep the noise down and to help in moving it. I primed and used an gravity sprayer to paint it. Then I put 3 coats of polyacrylic to help in cleaning and to cut down on scratches from the laundry baskets.
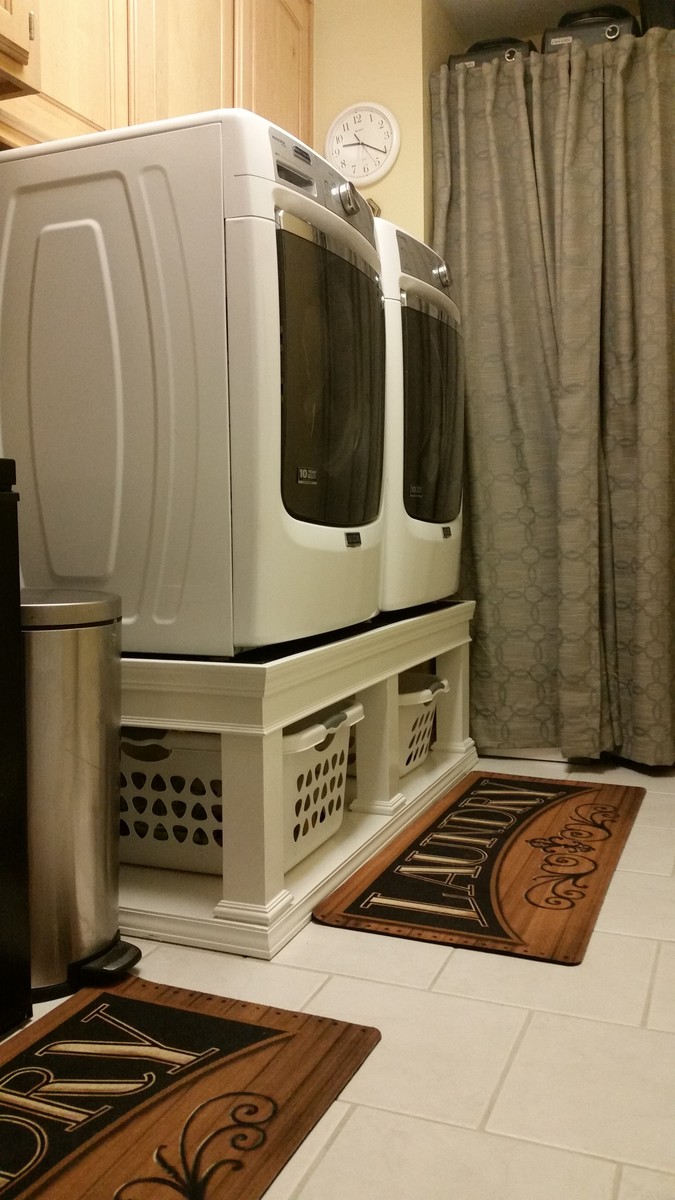
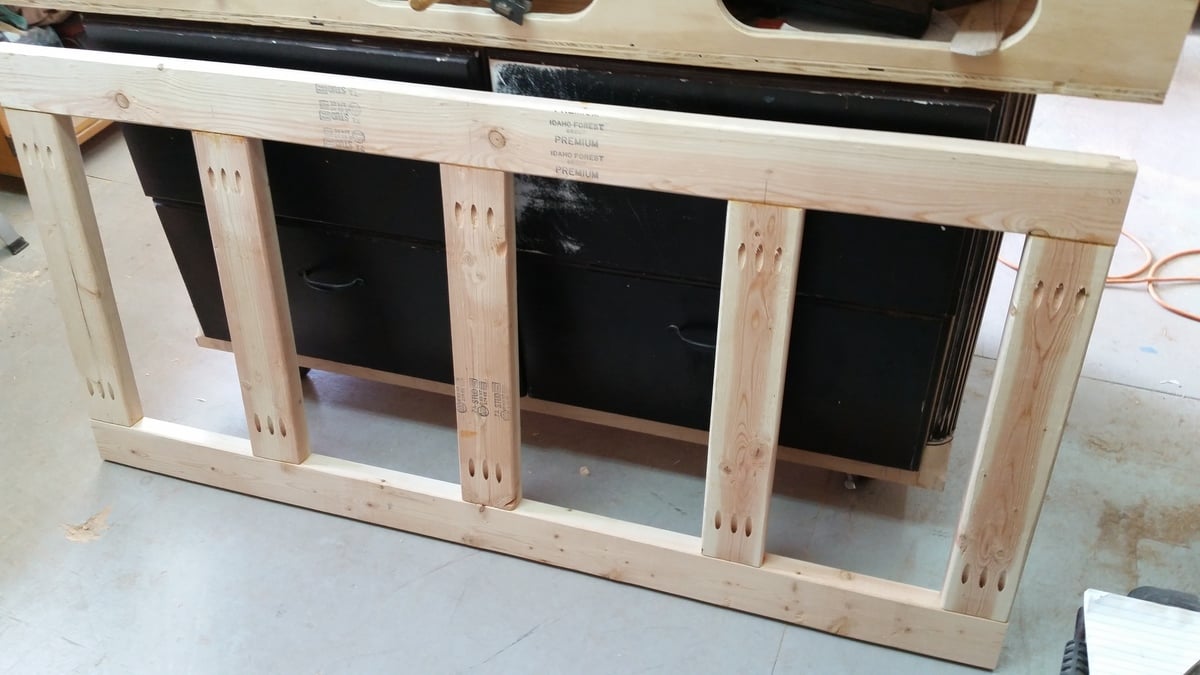
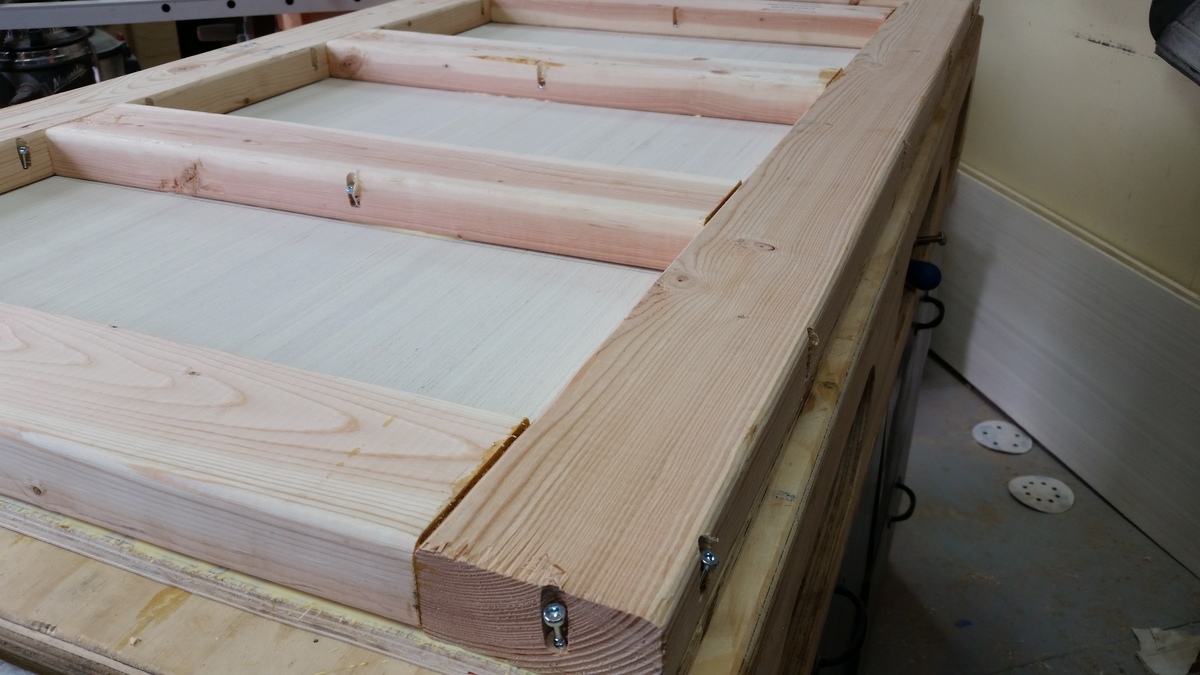
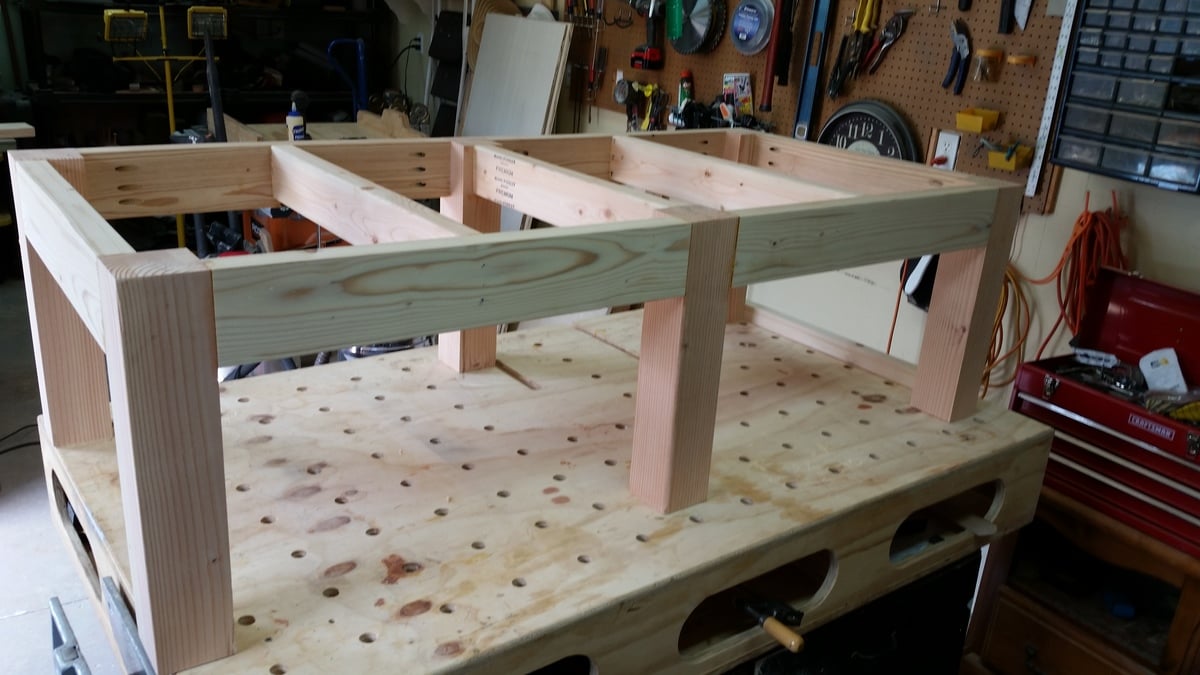
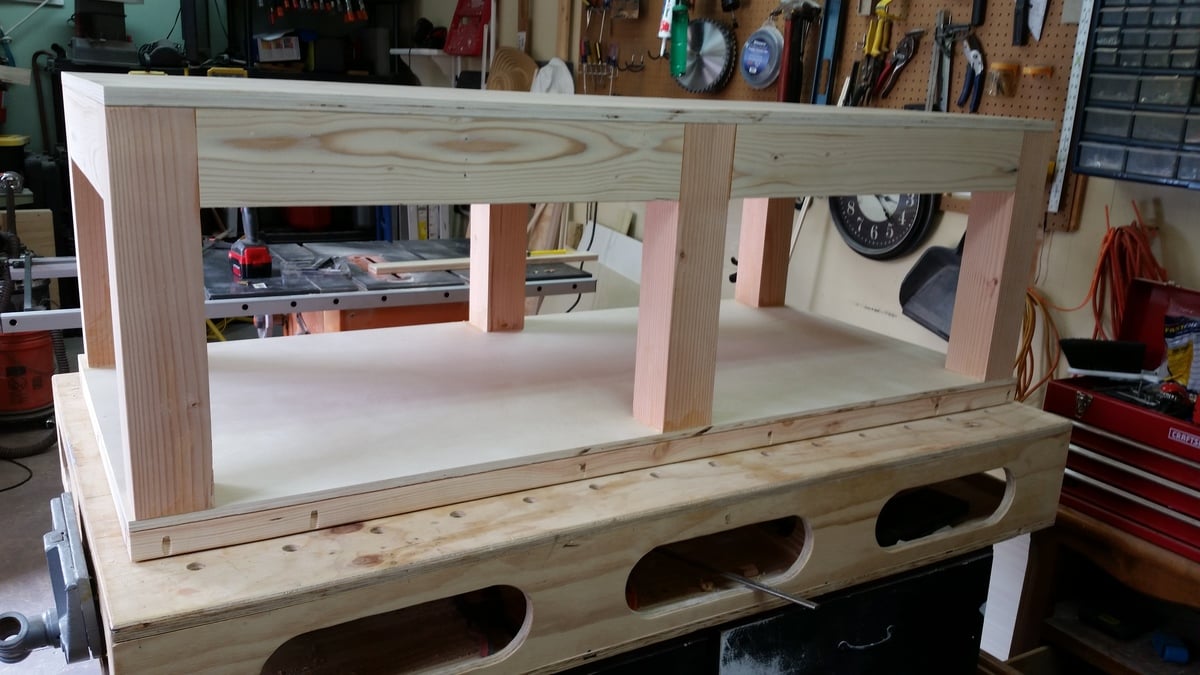
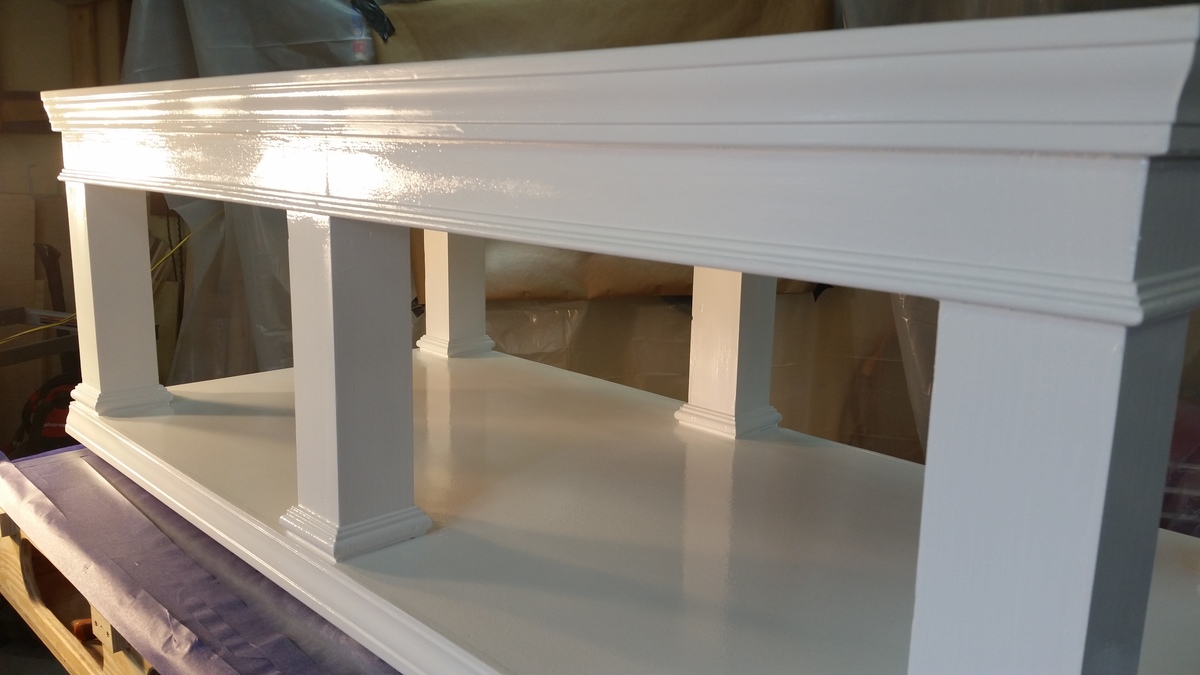
Wed, 06/29/2016 - 14:31
I think you could probably drive a truck on top of yours. :) I was a bit concerned about the strength of the construction when I first decided to build it, but I decided that since it would be stationary once I have it in place and the only force would be straight down, it would be fine. Once I got it put together, it was actually sturdier than I thought it was going to be...from a horizontal force perspective. Virtically, that thing could hold 100 washer/dryer pairs...the plywould would give out before the 2x4s and 4x4s would even budge.
Anyway, nice work! I love the Kreg Jig...I need one of those.
Sun, 01/29/2017 - 16:23
Great looking build, thanks for the detailed photos!
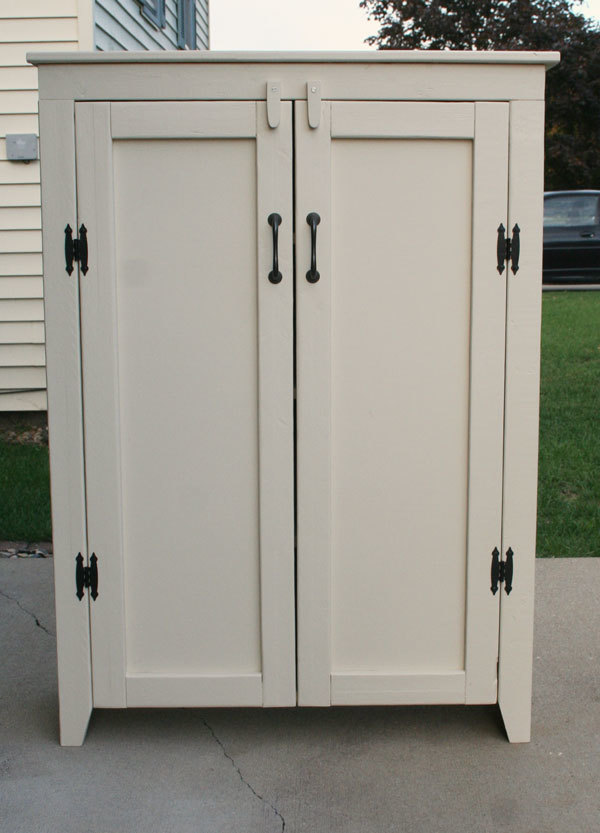
This project was built by my husband, for our daughter who needed some storage for her card-making and scrapbooking supplies. I had the easy part of doing the painting and purchasing the hardware. The hinges and handles are from Home Depot. It is a challenge to find good lumber at our big box stores. That was probably the most difficult part of the build...dealing with warped wood. This piece is suited for the primitive and rustic look so it didn't matter that the wood had some dings and splintering from the edges. Everything was sanded well and these marks just added to the character. He did encounter some problems with drilling the 1 and 1/4" kreg screws into the frame of the door. The wood wanted to split. Also, the plans called for magnetic closures but we could not determine how those would be installed as the shelves do not reach to the doors. So we cut some wooden swinging closures and attached them to the top of the cabinet. They seem to work well. One modification if he builds this again (and our other daughters are now putting in their orders!) would be to add a wooden support down the center front so that the doors would have something to close against. The way it is now, the doors could be pushed inward and put a lot of stress on the hinges. We were very pleased at how this project turned out! Thank you for the plans.
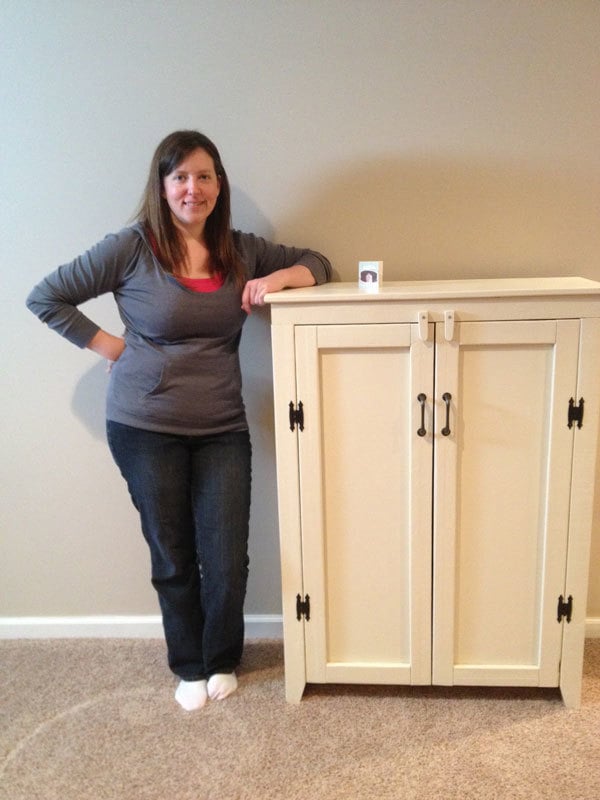
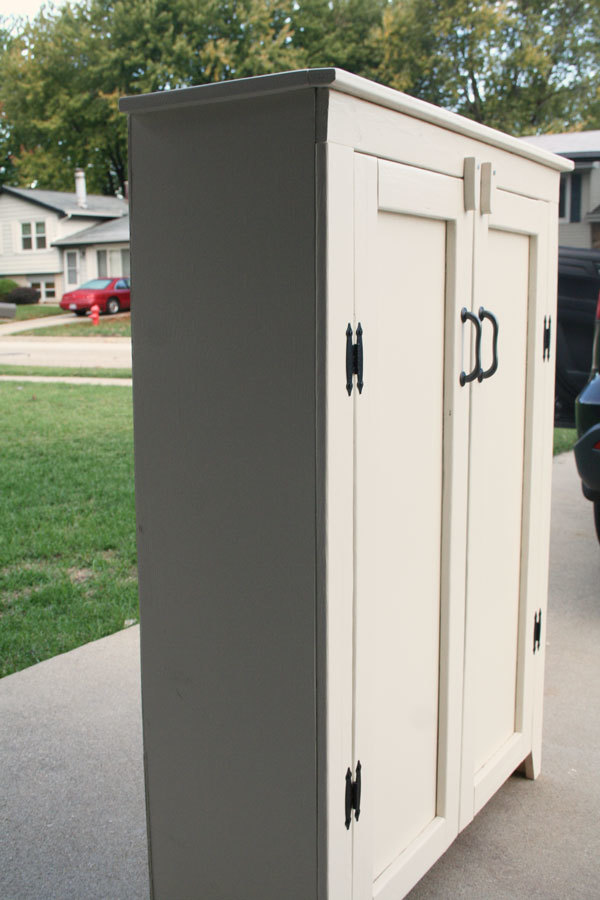
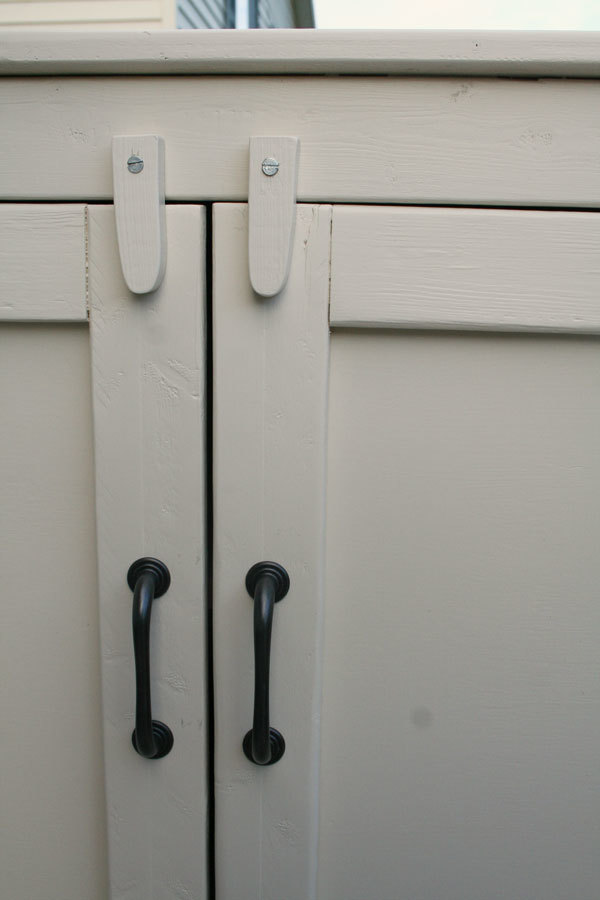
Tue, 10/09/2012 - 13:20
I like the way that came out and I agree its hard to get good wood at the big box stores it took me a while to go through the stacks they had there to find straight pieces. The other thing I had an issue with was the 1 1/4"
Kreg screws as well but if you dont over drive them it generally will not crack the wood. Just be gentle and if it still does turn the clutch down on the drill that will help as well.
Thu, 10/11/2012 - 18:11
Lawson4450,
Thank you for your comment, and for the advice on the Kreg screws!
We are in the process of cleaning up our garage, so that future building projects are easier to do! One thing my husband also built was a small workbench, with a lower shelf to store the Kreg jig, screws, etc on. It comes in handy as we always know where to at least find the Kreg stuff! We should also keep some notes on the shelf, too, to refer to when the wood cracks, etc.
-Ann
Wed, 10/10/2012 - 10:37
You could solve the door not reaching the shelves problem by installing the magnetic closures on the underside of the top piece so it would also act as a stopper for the doors so they don't swing to the inside. I think that's what Ana meant in the plans. Kinda like this:
Thu, 10/11/2012 - 18:04
Aisha,
Thank you for the photo of the magnetic closure. That makes a lot of sense! We could still add those, and also leave the swinging locks in place, too.
-Ann
Sat, 10/13/2012 - 10:43
I am the lucky receiver of this jelly cabinet. It is exactly what I had in mind when I was on the hunt for one. I was so pleasantly surprised when my parents came to visit and showed me my early birthday present in their trunk! :)
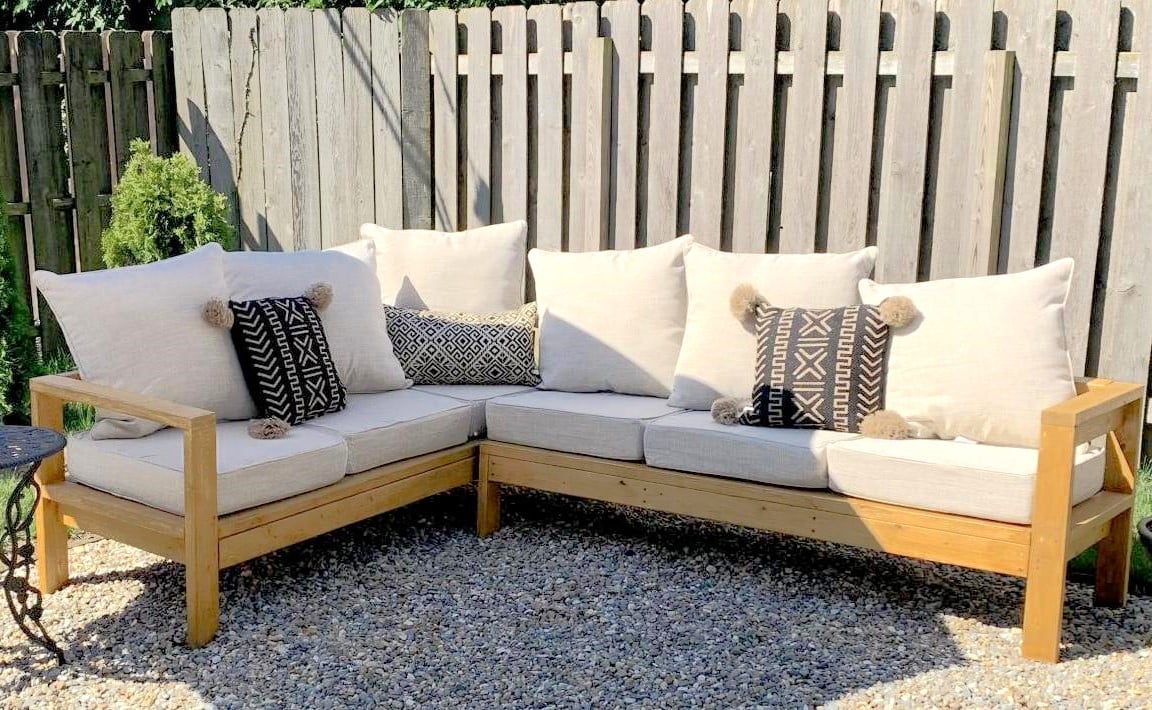
Loved these easy to follow plans and love our outdoor living room!
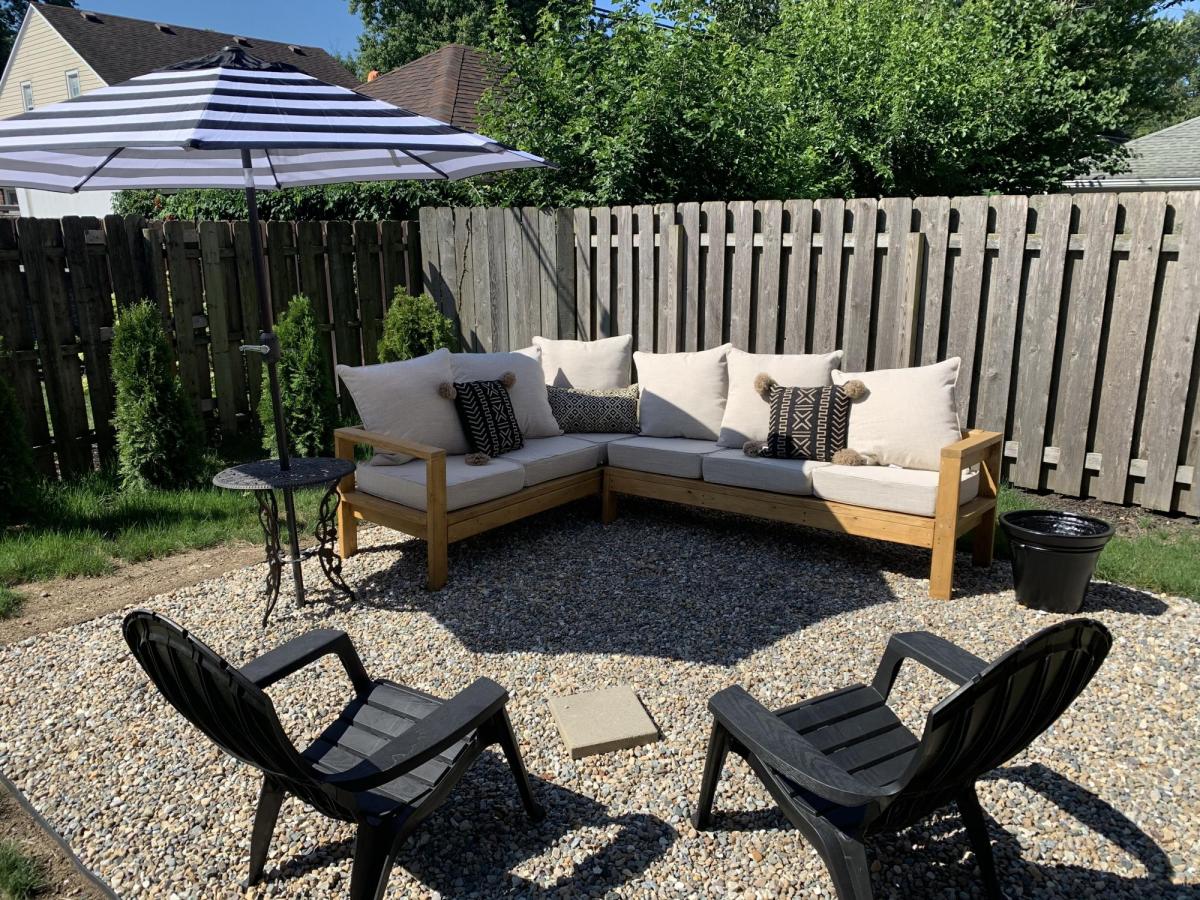
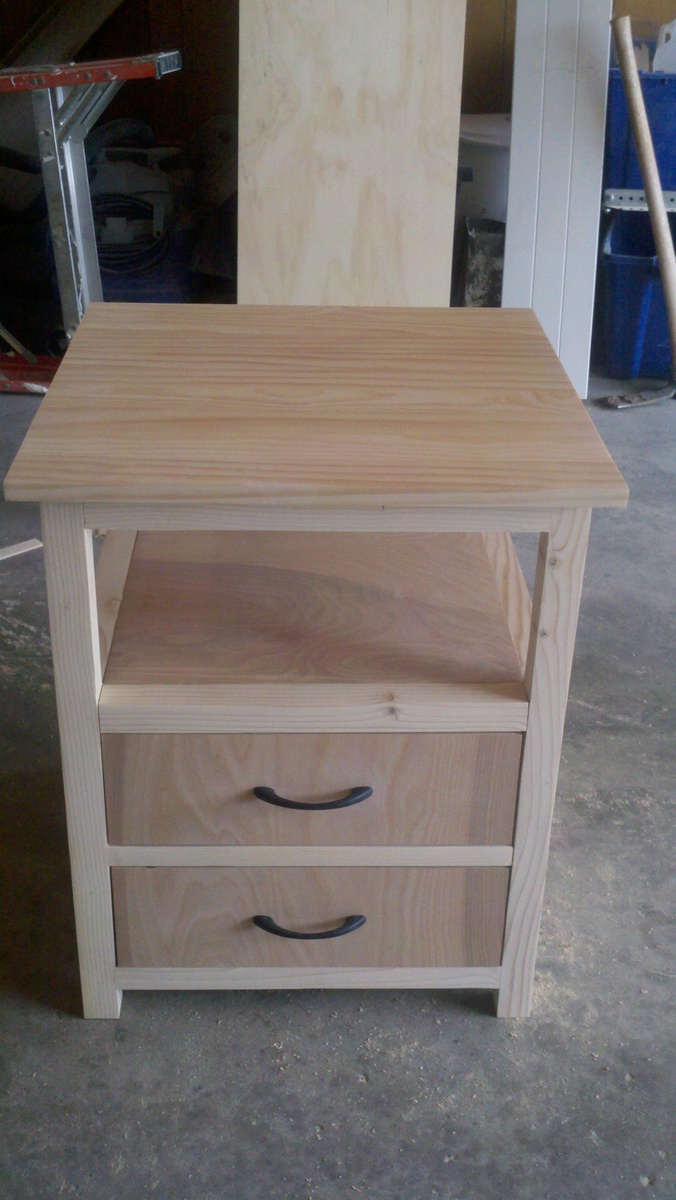
We used ana's plan but modified the top
Thu, 05/30/2019 - 13:00
This is EXACTLY what I'm looking for but I can't find the plans that were used to build it. Do you happen to still have the link for them?
Sun, 06/23/2019 - 22:39
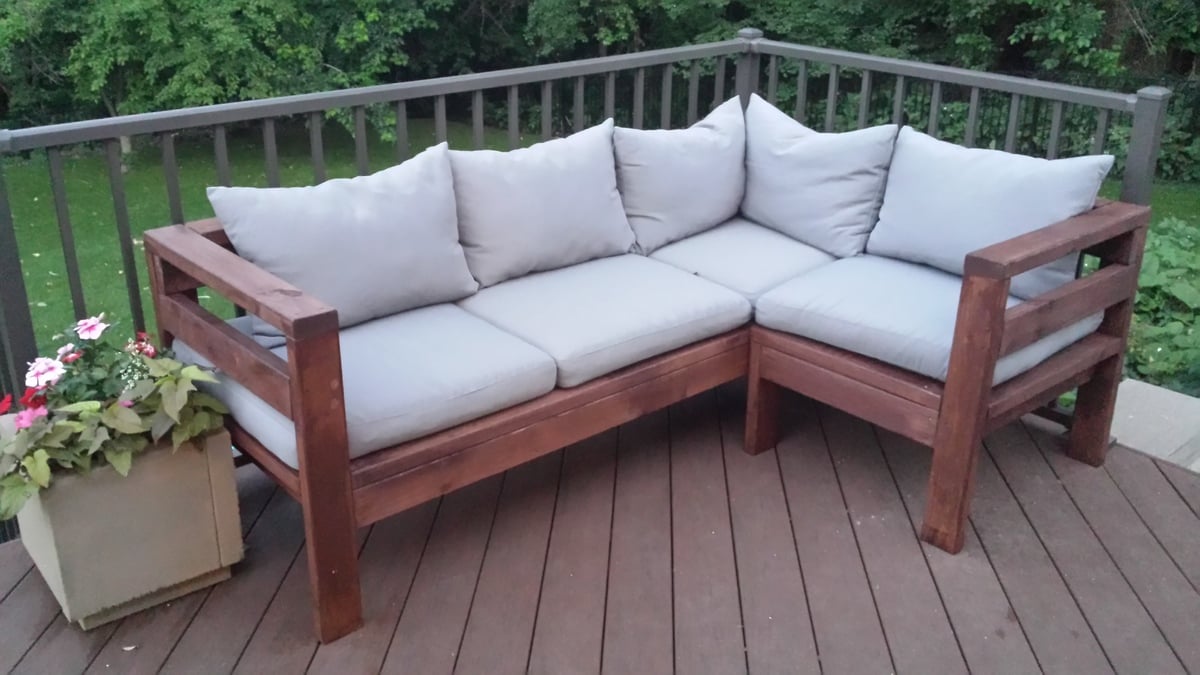
I scaled back the length of the sofa by a few inches and I made the sectional only one seat to fit my space on the deck. This was my first woodworking project that I did by myself. I got the cushions for more than 1/2 off at Ikea so the whole project cost about $150 ($80 for the cushions). It took me about a week to complete but the total time was less than 10 hours to build and stain. I'm pretty happy with how it turned out.

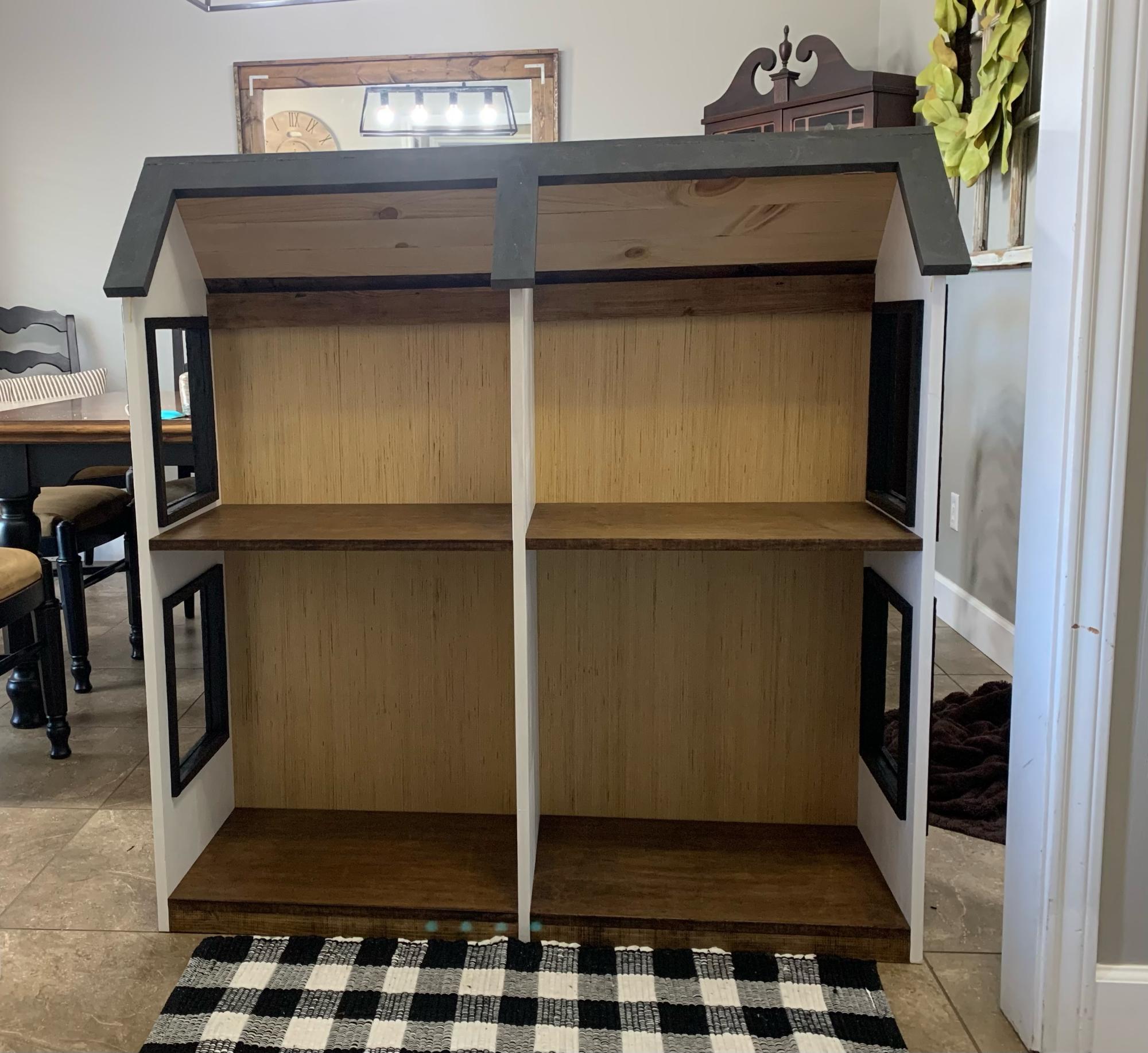
My husband and I made this for our 7 year old granddaughter's birthday. She loved it!! As always, your plans are step by step and easy to follow. Thank you!!!
Sat, 02/26/2022 - 10:25
A gift that will be treasured for years! Thank you for sharing:)
Not experts, just 2 enthusiast woodworkers. And 3 months is how long it took us to build this canopy bed.
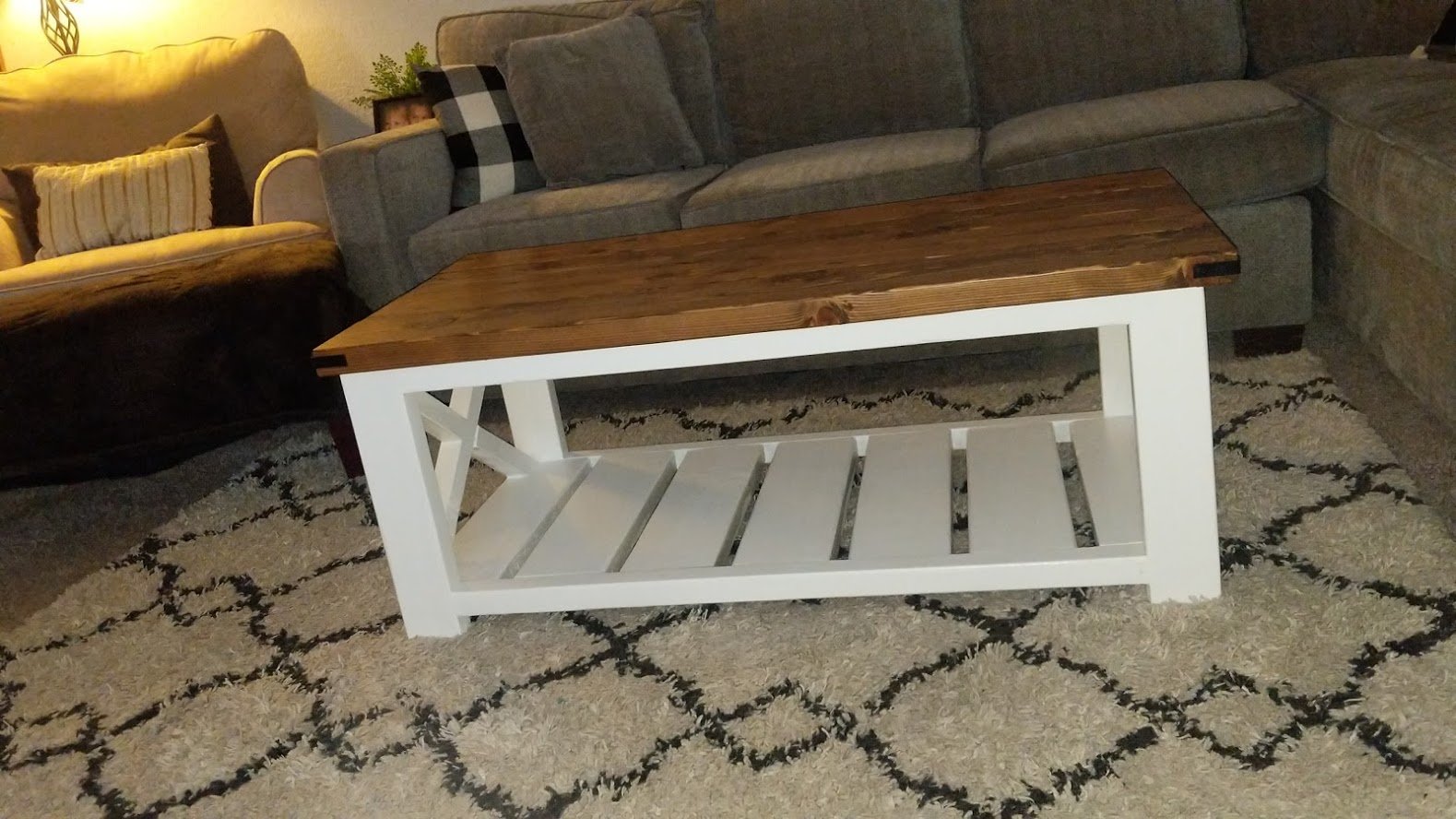
I altered the design slightly by using pocket holes on the top and the bottom slats. I didn't want any of the screws to show since i was painting the base white. I used all purpose bondo to smooth the seams for a more finished look. This has been my favorite build so far and I can't wait for the matching end table to be released.
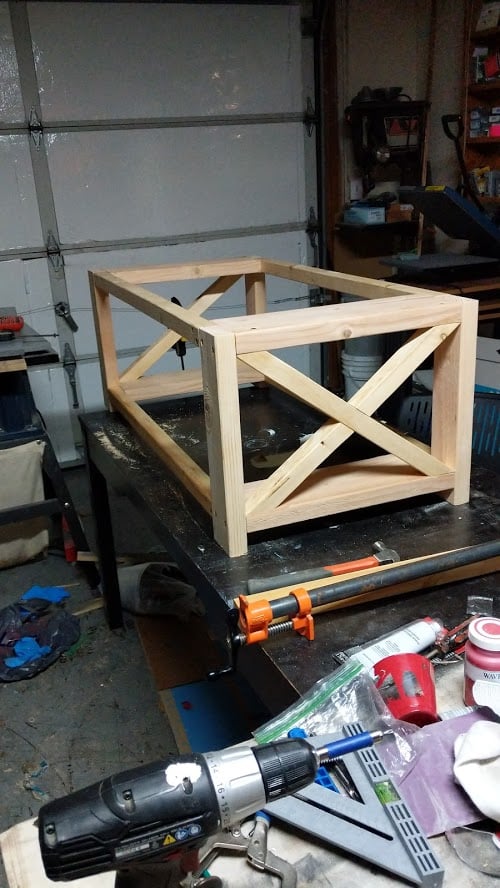
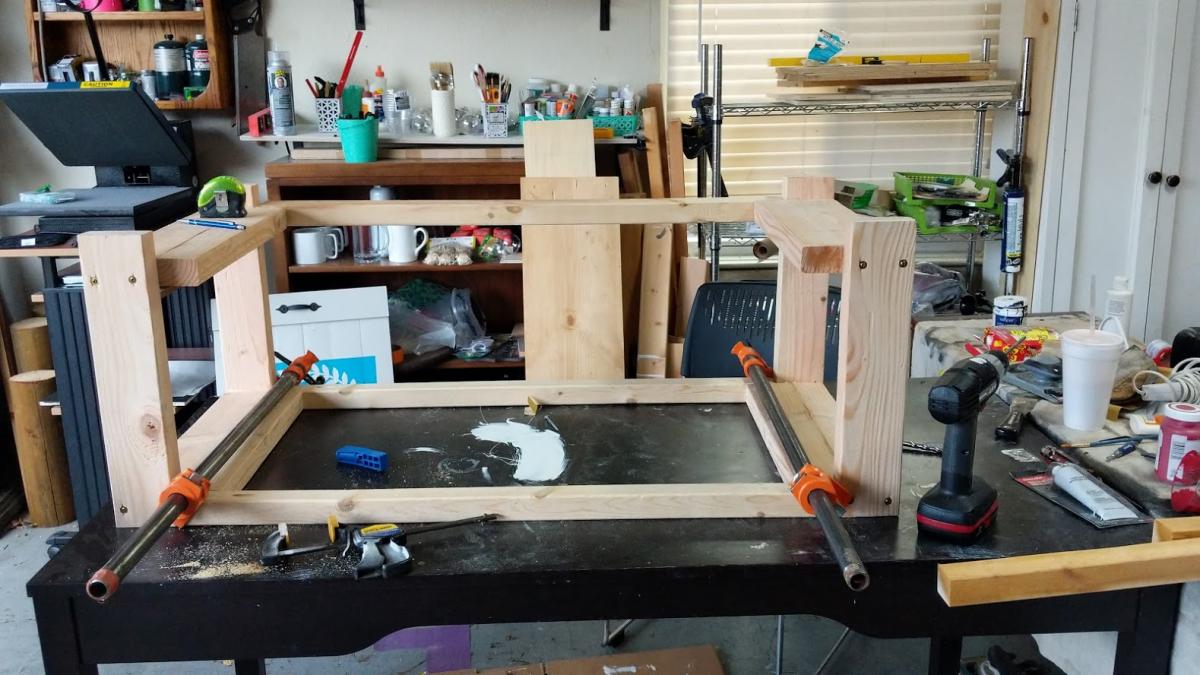
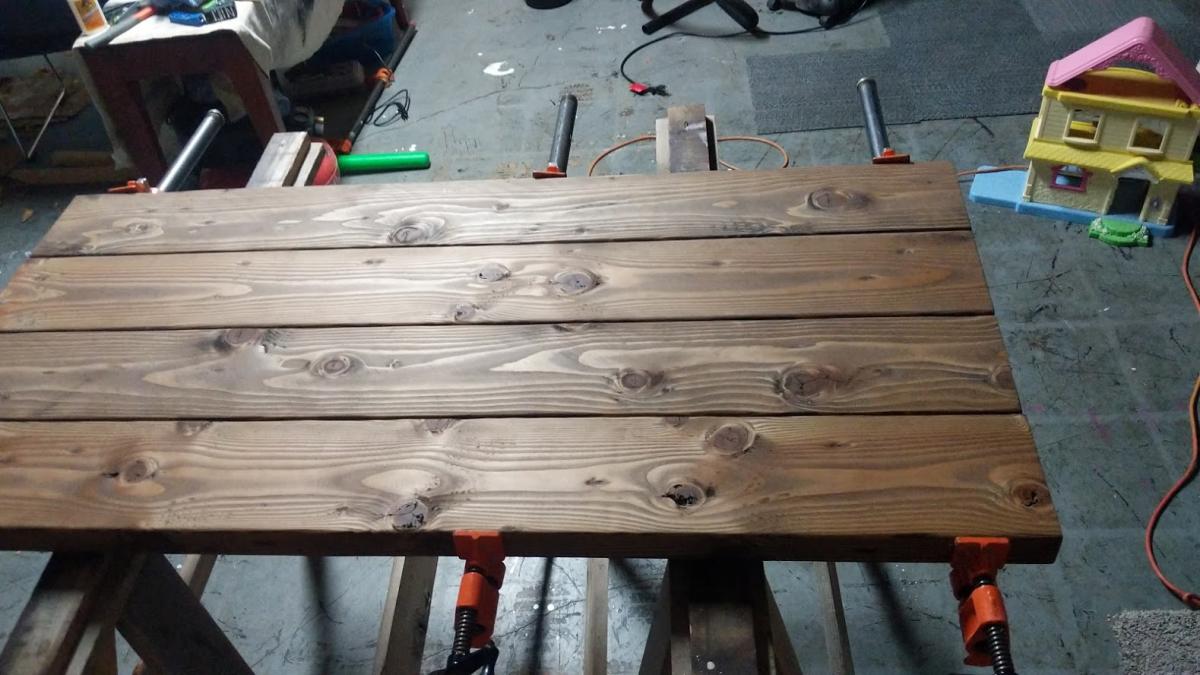
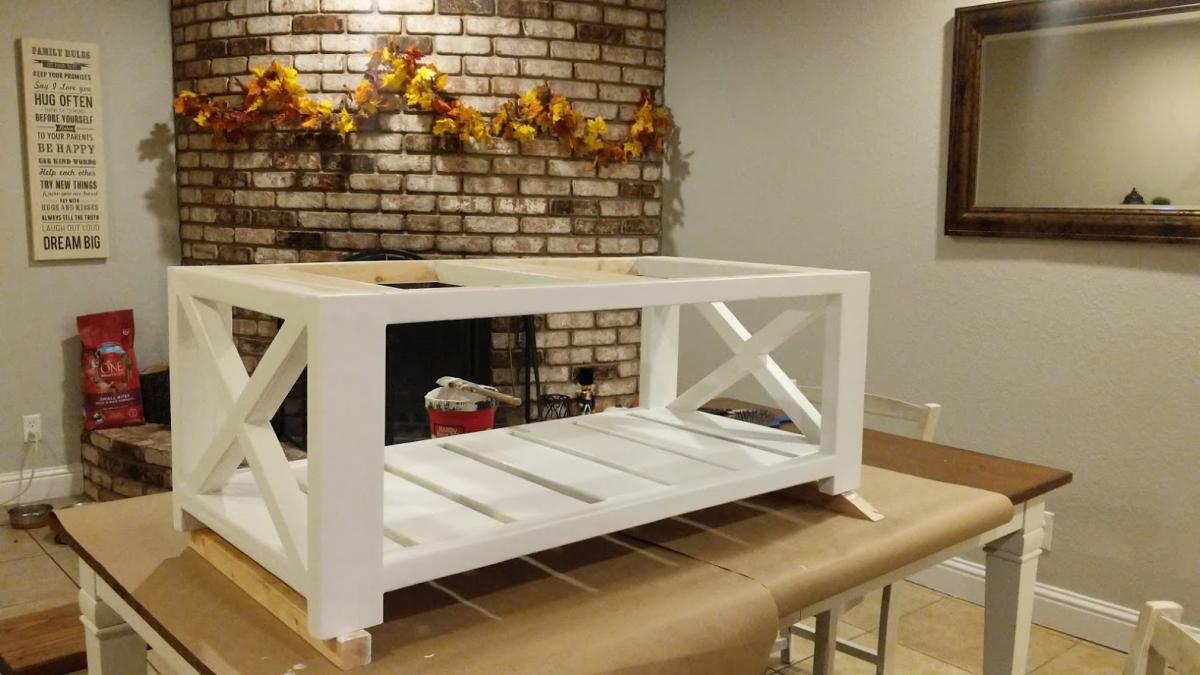
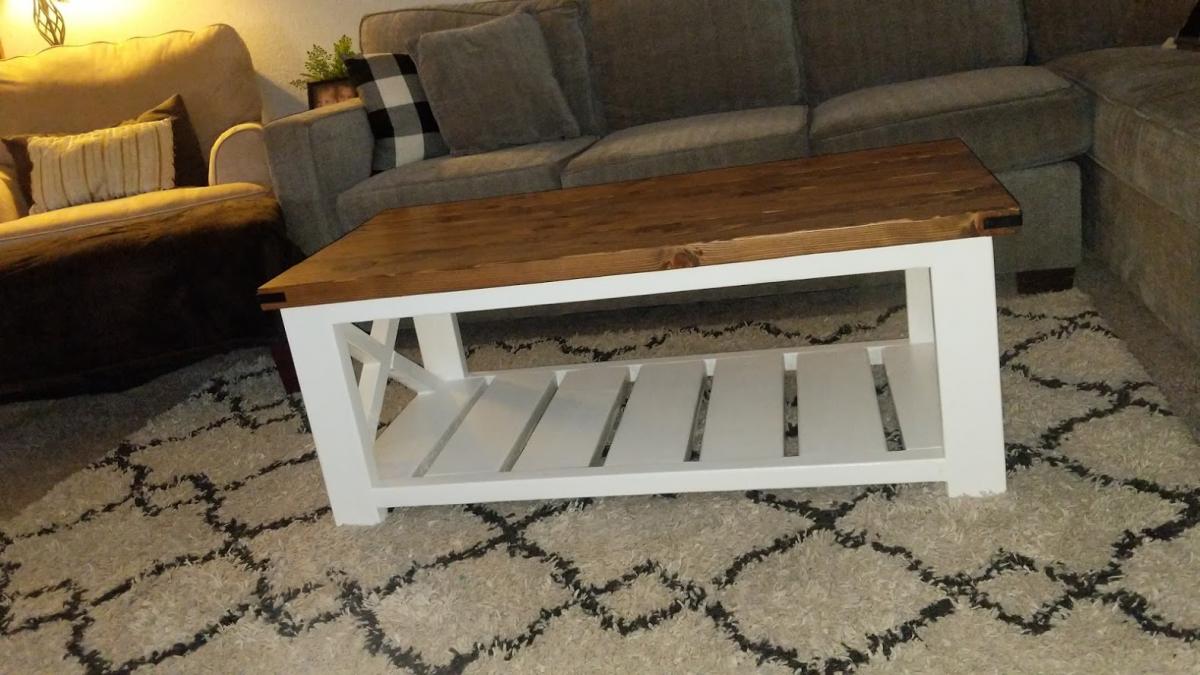
Sun, 12/08/2019 - 21:24
Awesome!
Ill get the side table plans posted in the next couple of days
Fri, 12/27/2019 - 11:13
That looks so good! ....and is exactly how I want to paint mine (stained wood top, white painted bottom). I have two questions-
1. Did you paint the base white after assembling it together (minus the table top piece) or did you paint it before assembly?
2. Did you bondo every gap, or were you referring to just the table top?
Again, it looks so great and now I really want to get going on making my own.
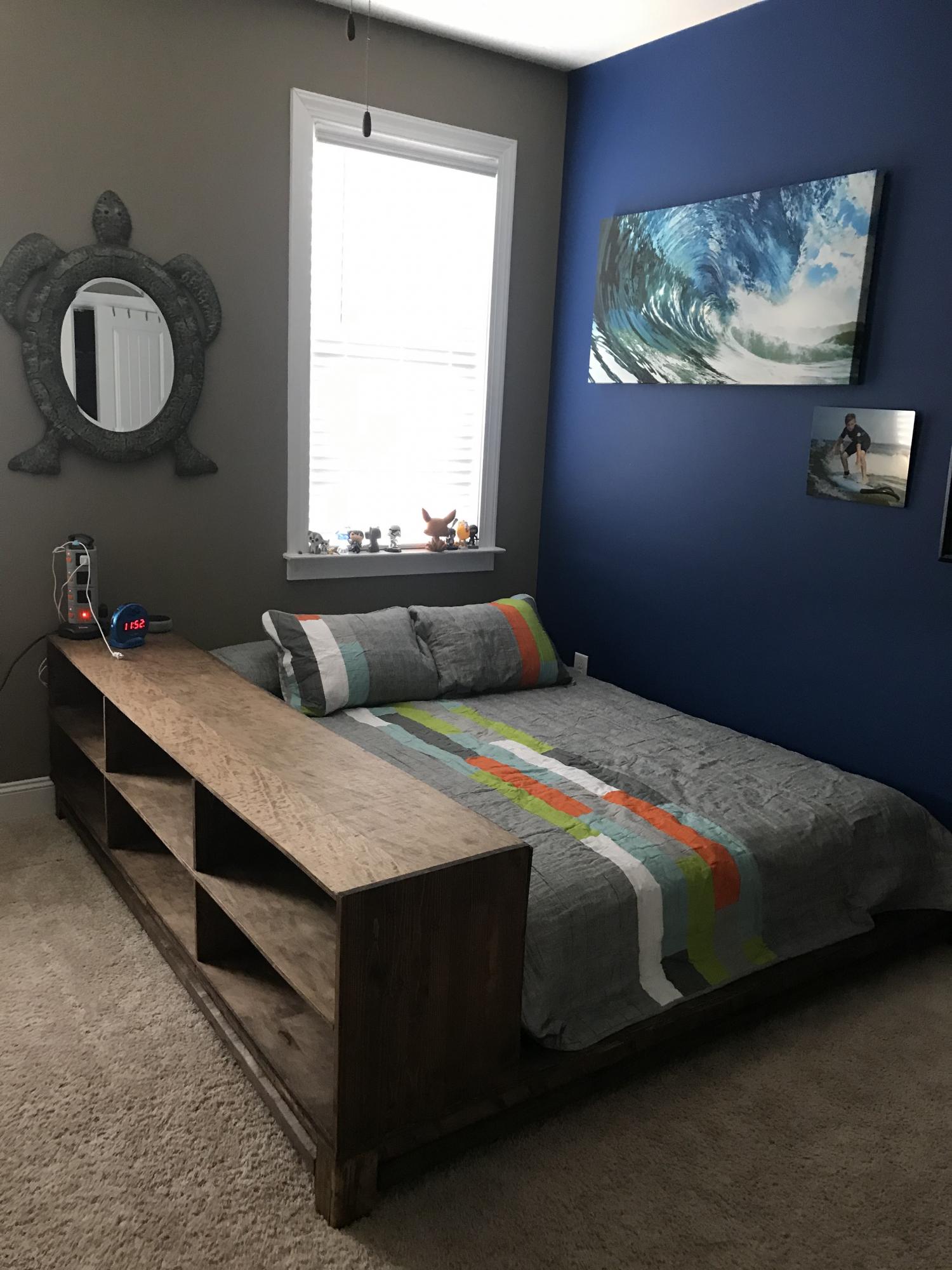
https://www.ana-white.com/woodworking-projects/easiest-teen-platform-bed
This went really well thanks for posting the plans!
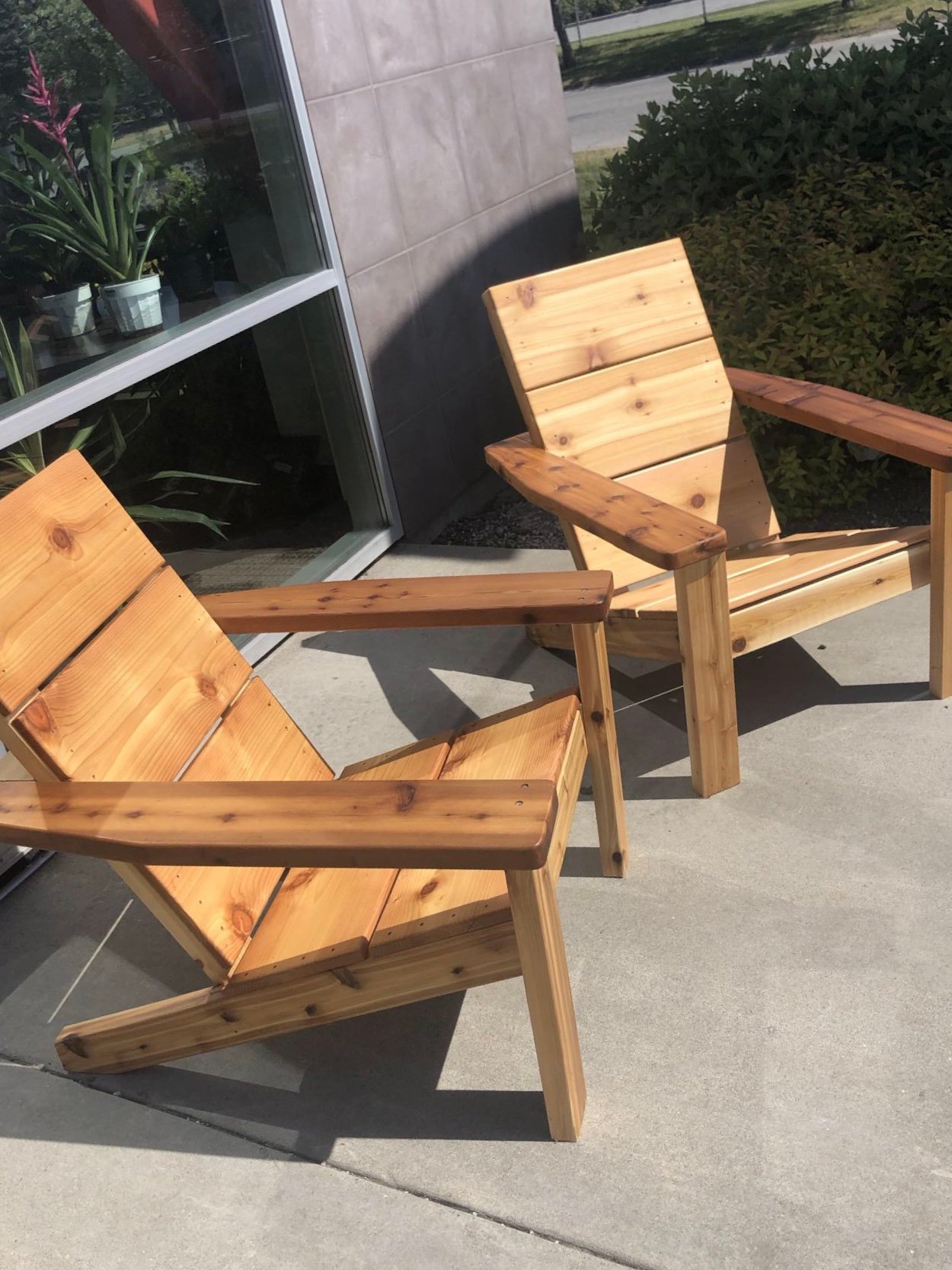
I made these modern Adirondack chairs for our business in Anchorage. GREAT and easy to build design by Ana - we upgraded the arms to tapered 2x6 and they're awesome!
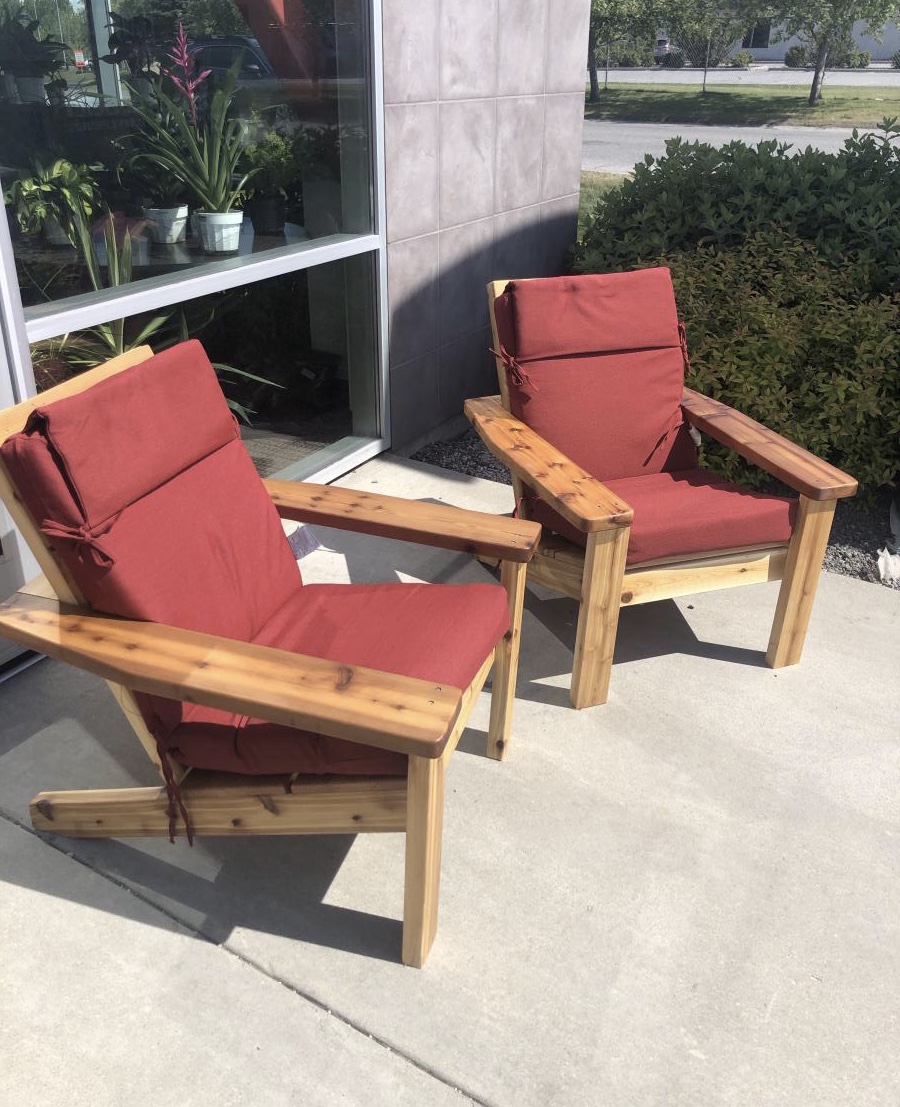
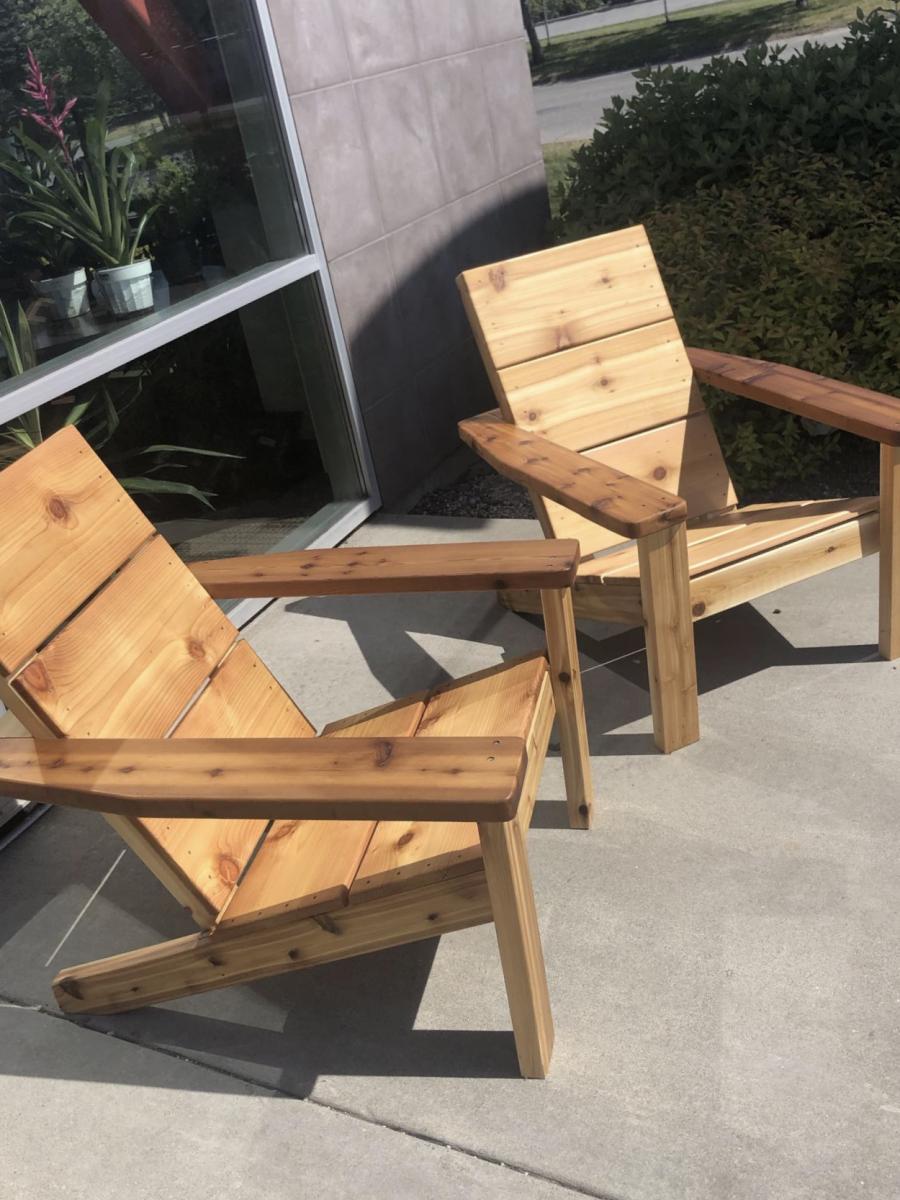
Comments
AbelAjla
Sat, 01/21/2017 - 20:12
do you have the plans for
do you have the plans for this project?
Remmyk
Fri, 02/16/2018 - 17:18
Can I get the specific plans for this project??
Can you post the specific plans for the lift up trash and recycle bin??
tthackston
Sun, 05/26/2019 - 18:28
Would love the plans for this!
If you could post the plans for this, It would be nice. Great job!
Christianca
Sun, 06/09/2019 - 08:01
Plans please.
Does anyone have the plans for this?
waterpoet
Fri, 01/10/2020 - 05:16
Plans please
I just love this and would love to have the specific plans for this project!!!
hailey807
Fri, 01/17/2020 - 20:23
Thank you for the great idea…
Thank you for the great idea. I’m going to add a third bin and use it for laundry in my bedroom.
Matt712
Sat, 03/07/2020 - 02:29
Excellent build!
I’d be grateful for details, plans, measurements for this project. This is an amazing build, nicely done.With green top looks fantastic and complements the white very well.
coachhicks23
Sat, 04/25/2020 - 17:08
Did anyone ever get the…
Did anyone ever get the plans for this?
Tara_N_Lamar
Tue, 10/26/2021 - 16:47
Get I get the plans for this…
Get I get the plans for this please?
smbanks75
Thu, 01/11/2024 - 20:31
To everyone asking for the…
To everyone asking for the plans, it's a modified tilt out. It states right there under the pics that it was modified and the original plans are there in red, under "Built from plans"