Industrial Bookcase for my office
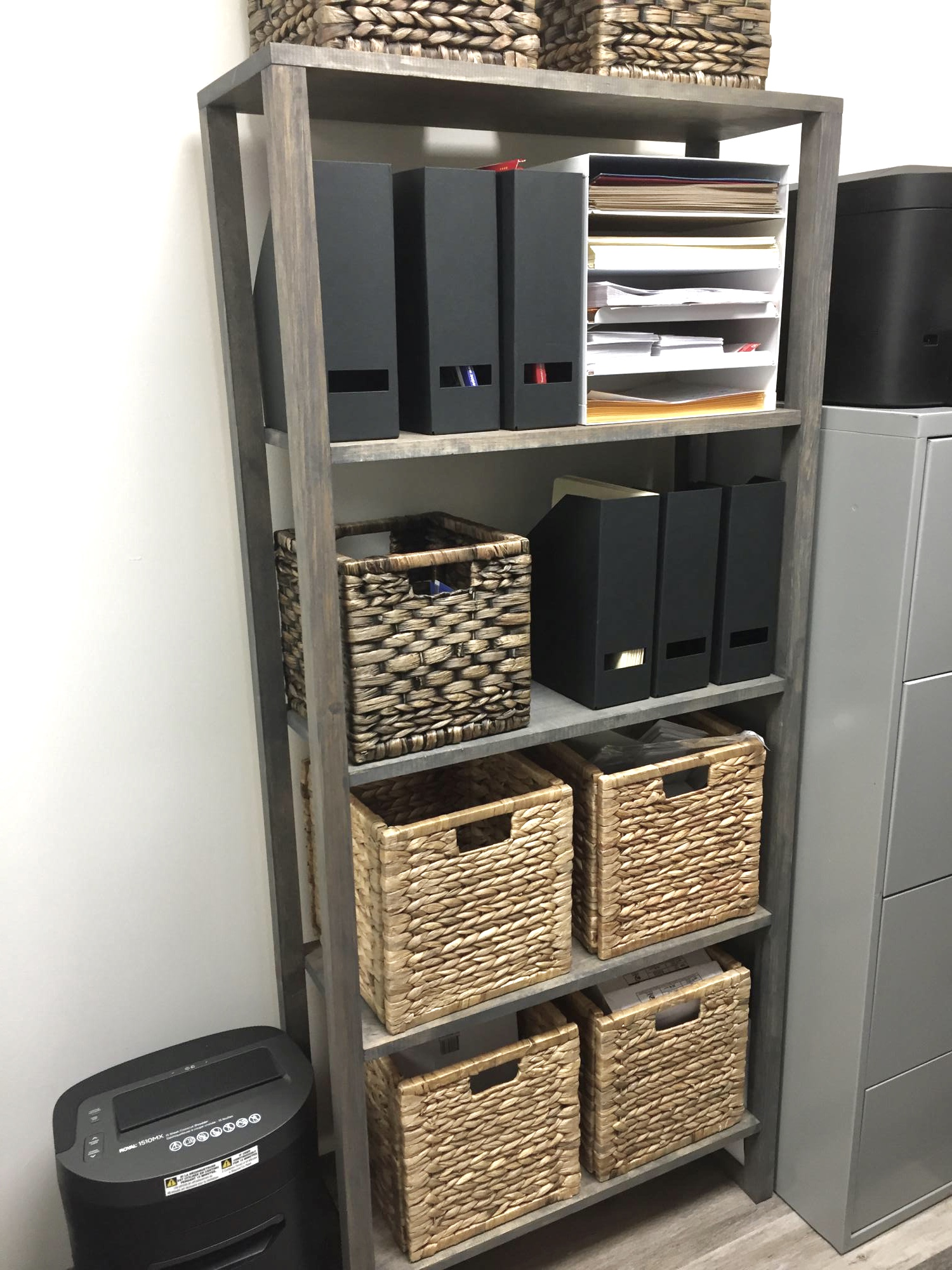
I built this bookcase for some office storage.

I built this bookcase for some office storage.
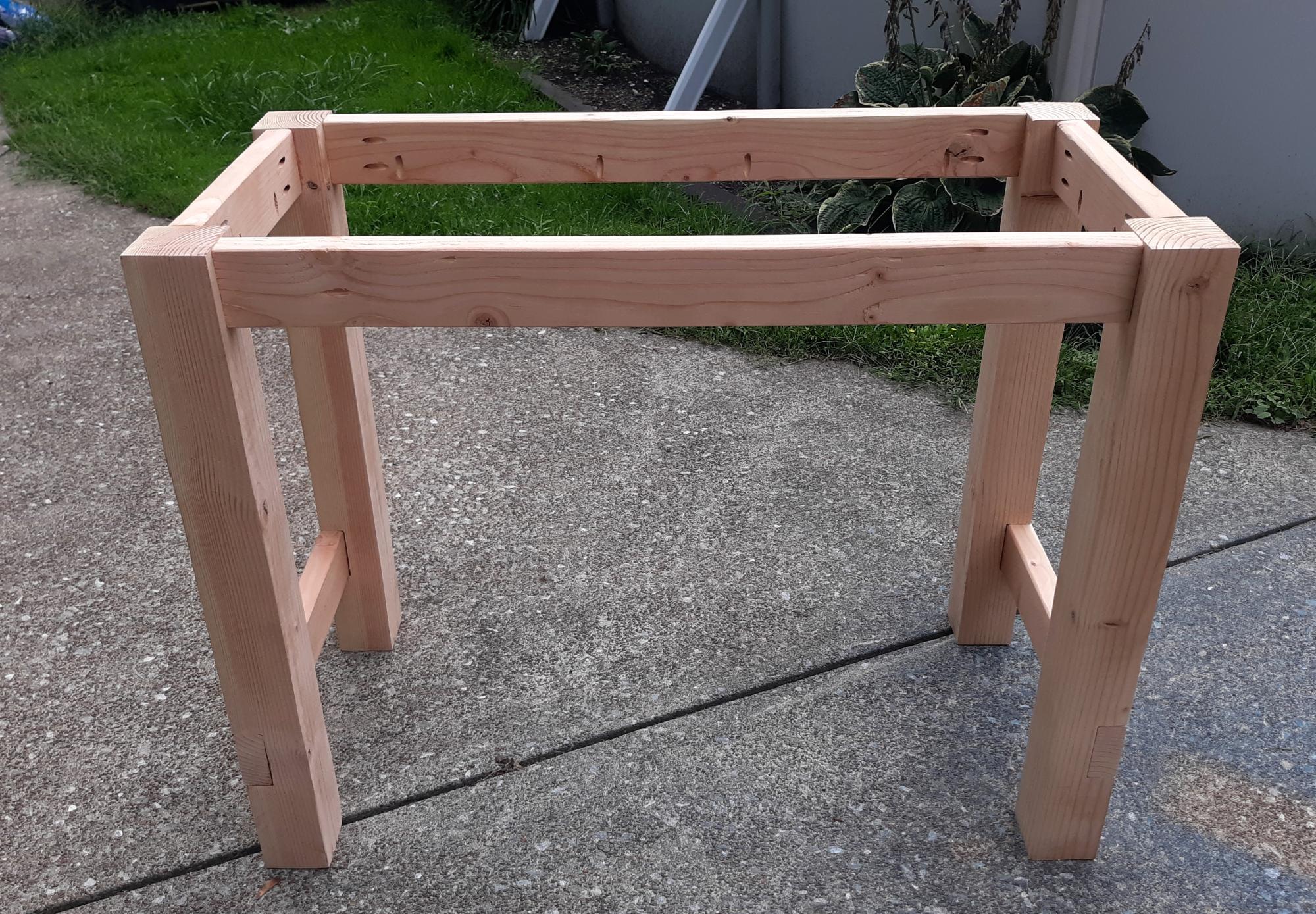
My grandson is in his second year college. He just got his first apartment and needed a table for homework and eating and folding clothes. We made a scaled down version of a farm table and it turned out exactly the way we wanted it.
Roger H
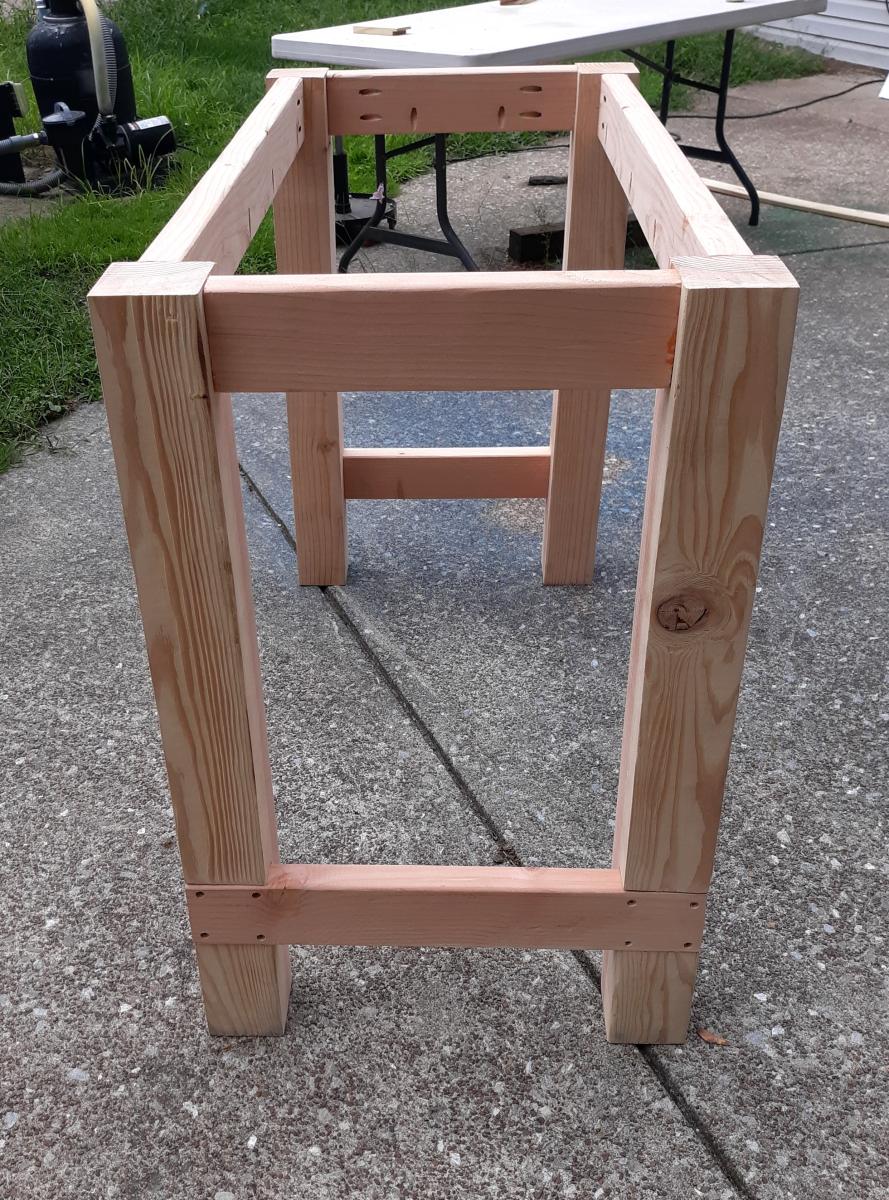
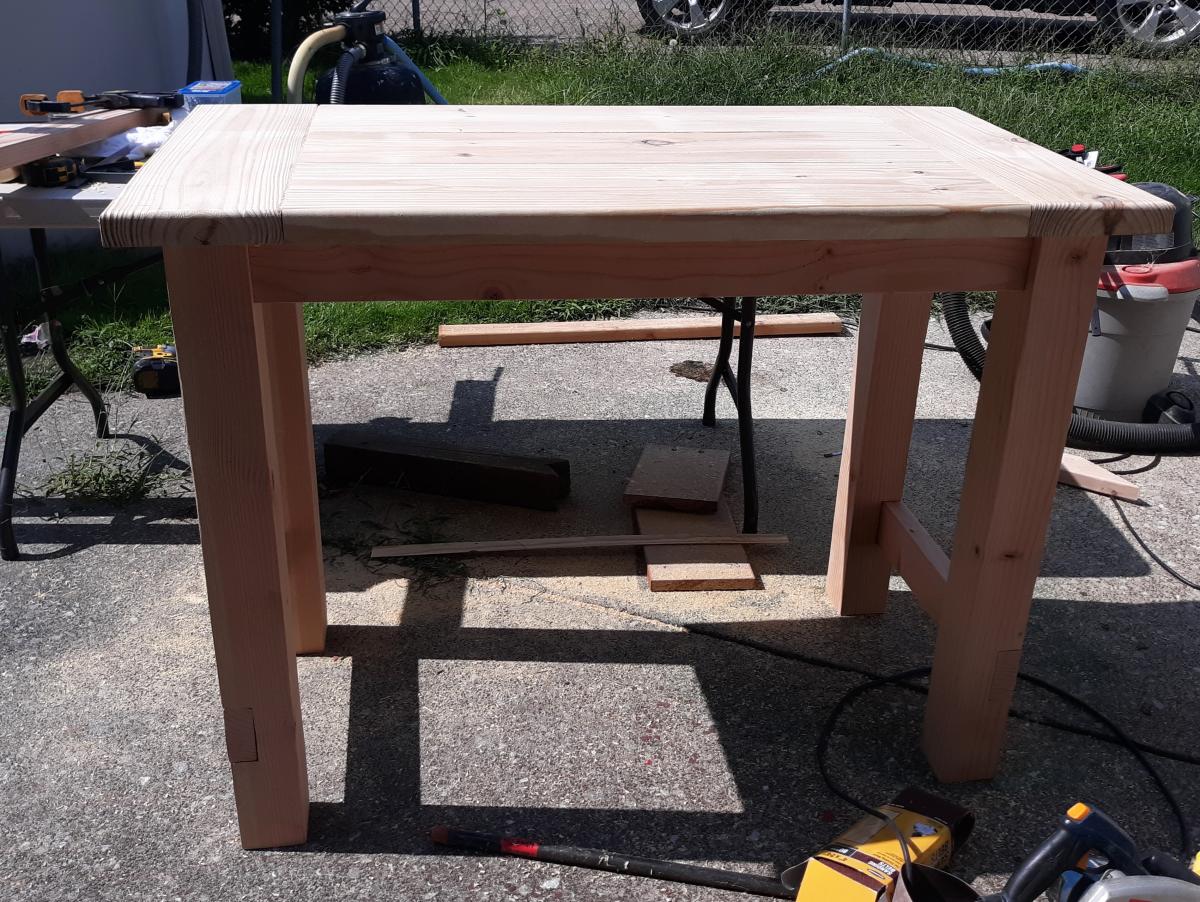
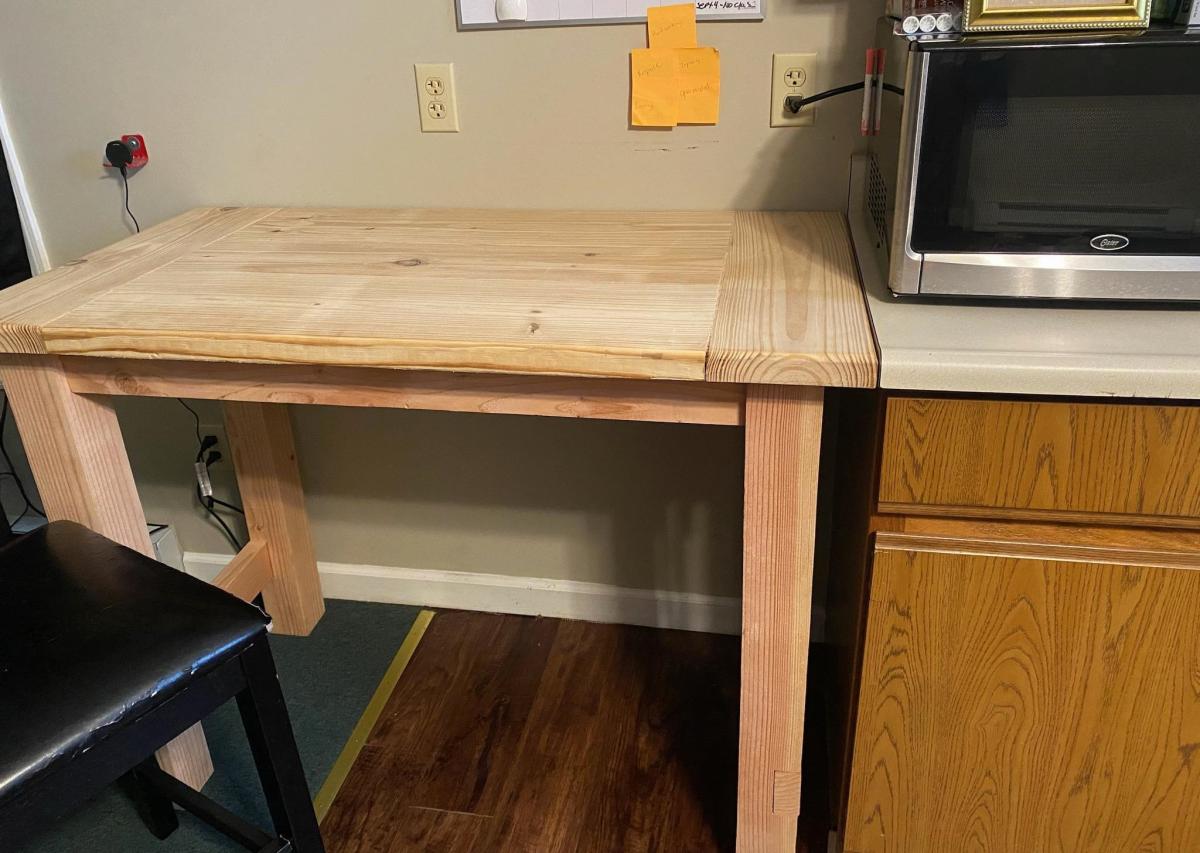

In my house, we have cell phones, music players, ebook readers that all need to be charged. Not a day goes by that either a device or a cord in misplaced. I was trying to figure out a solution, when I thought about the $10 ledge plan. I made a 24" shelf. The only modification I made was taking a 1 1/4" spade bit and cut out a hole in the bottom shelf so I could feed the cords up onto the ledge. I still have to paint it, but I am going to hang it right by our family calendar so we all know where they belong! Yeah for a cheap and easy solution!!!

I modified the size of the original plan to better fit the space. It is slightly deeper and taller than the plans. I also used a router to create a rabbet for the glass inserts in the doors.
The finish is a homemade chalk paint followed by multiple coats of furniture wax. The build itself was quick and straight forward, but the finish took the most time.
The console really pops in a room full of stained furniture. I love the look, shape, and versatility of it--thank you for sharing the plans!
Thu, 01/23/2014 - 08:36
This project looks really good. I love the glass inserts and the color you chose.
Val @ artsybuildinglady.blogspot.ca
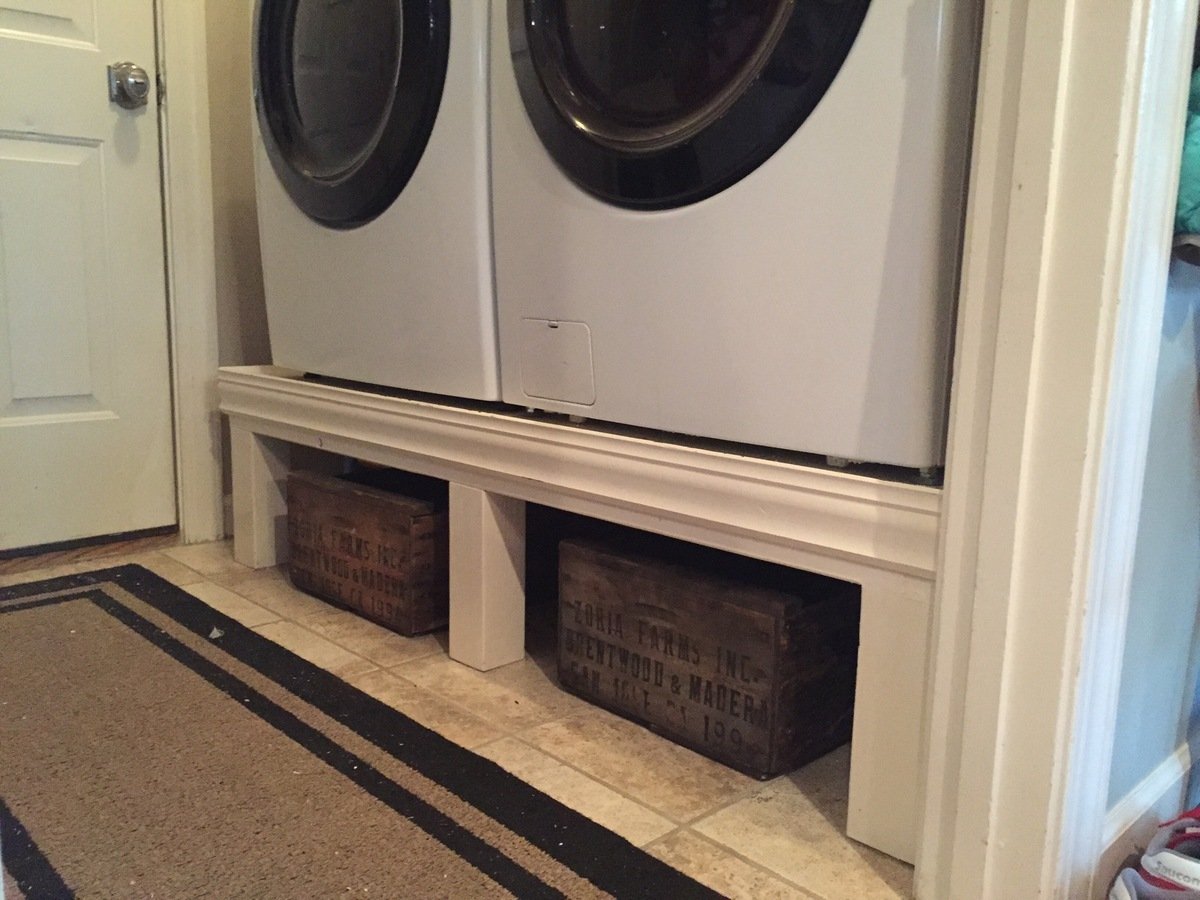
We have a very small laundry room and we wanted some additional room to put shoes when we walk in. We also couldn't have the pedestal be too tall or our washer and dryer would hit the shelves we put in over the laundry room. For this reason I modified the plans to remove the bottom and adjusted the height of the plans to just fit. I was worried about the stability, but made this super strong.
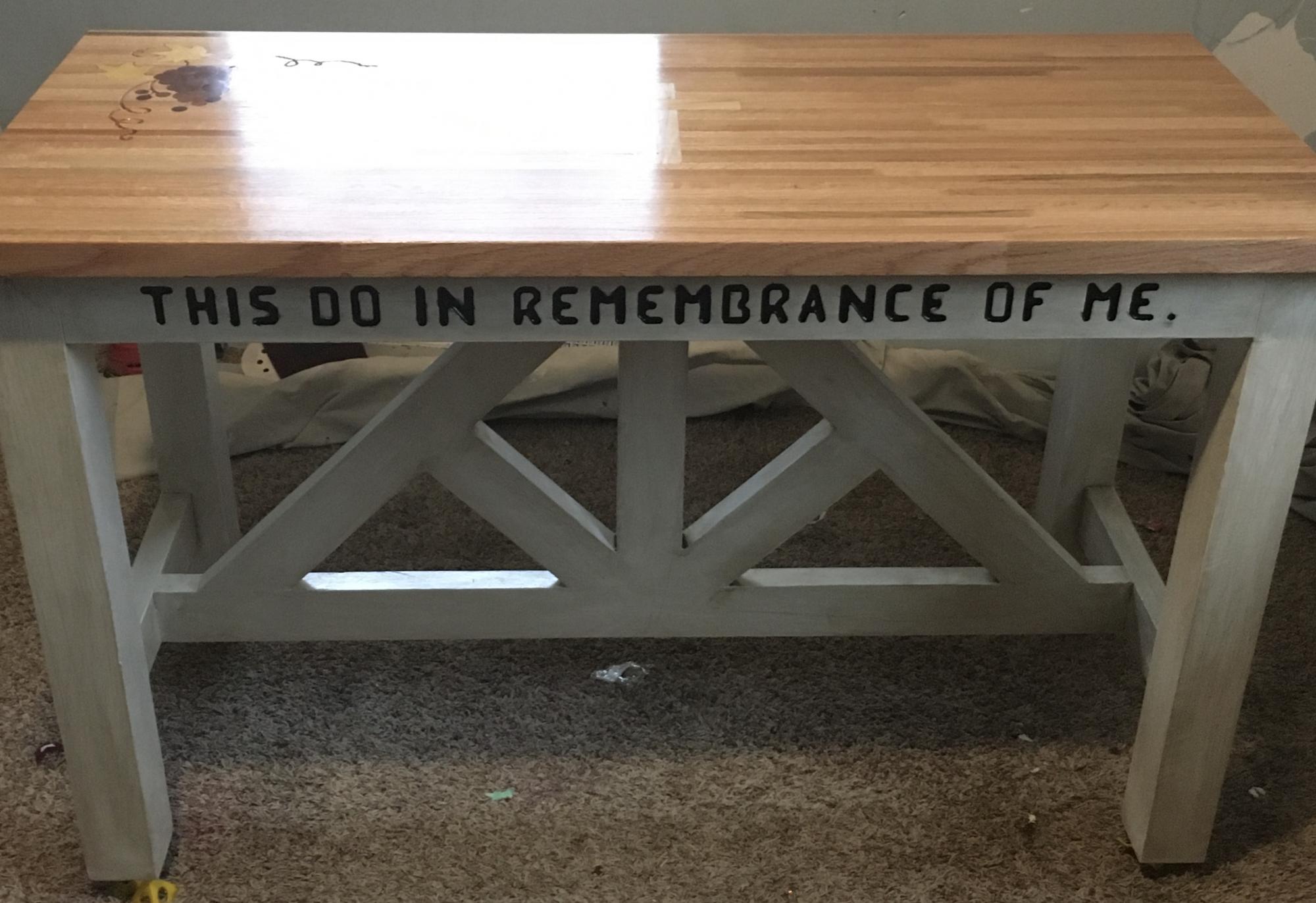
Wanted to make a Communion Table for church found these plans here on Ana White and just had to use it. I modified them to make the table 24 inches wide and only 52 inches long. I had fun making this and had help from all five of my kids with the oldest being 11 and the youngest 3. Thanks for recommending these plans they were awesome. 👍
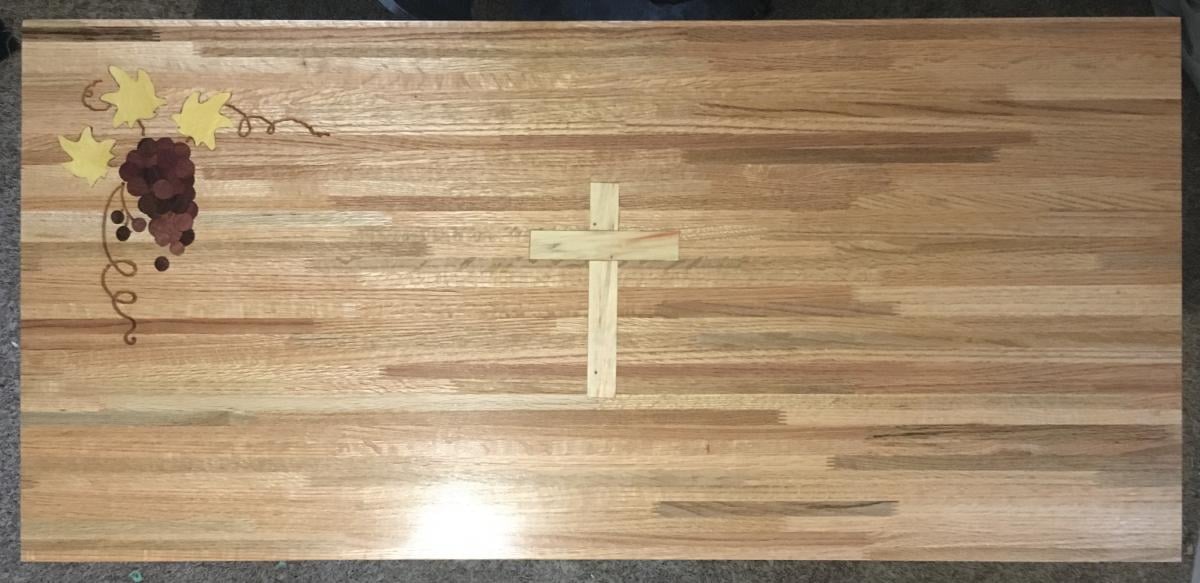
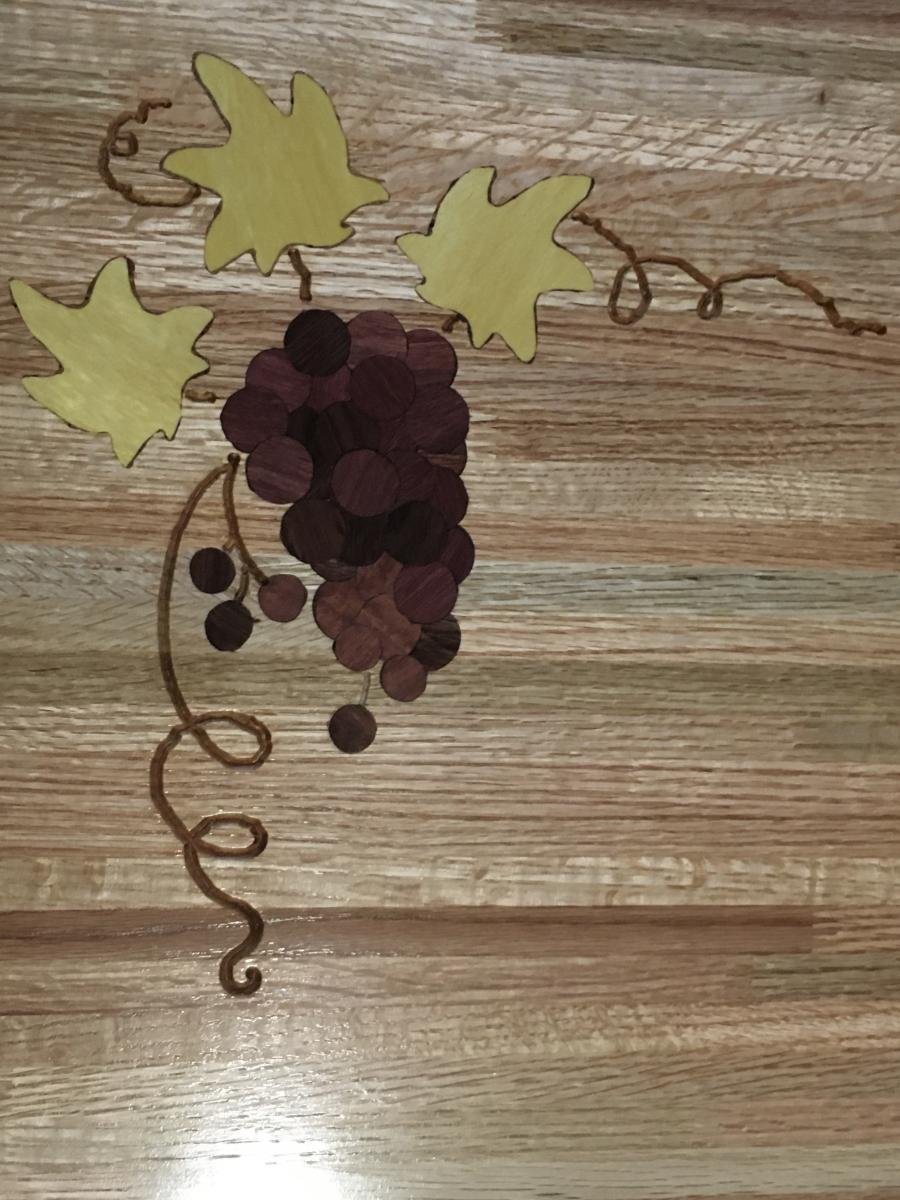
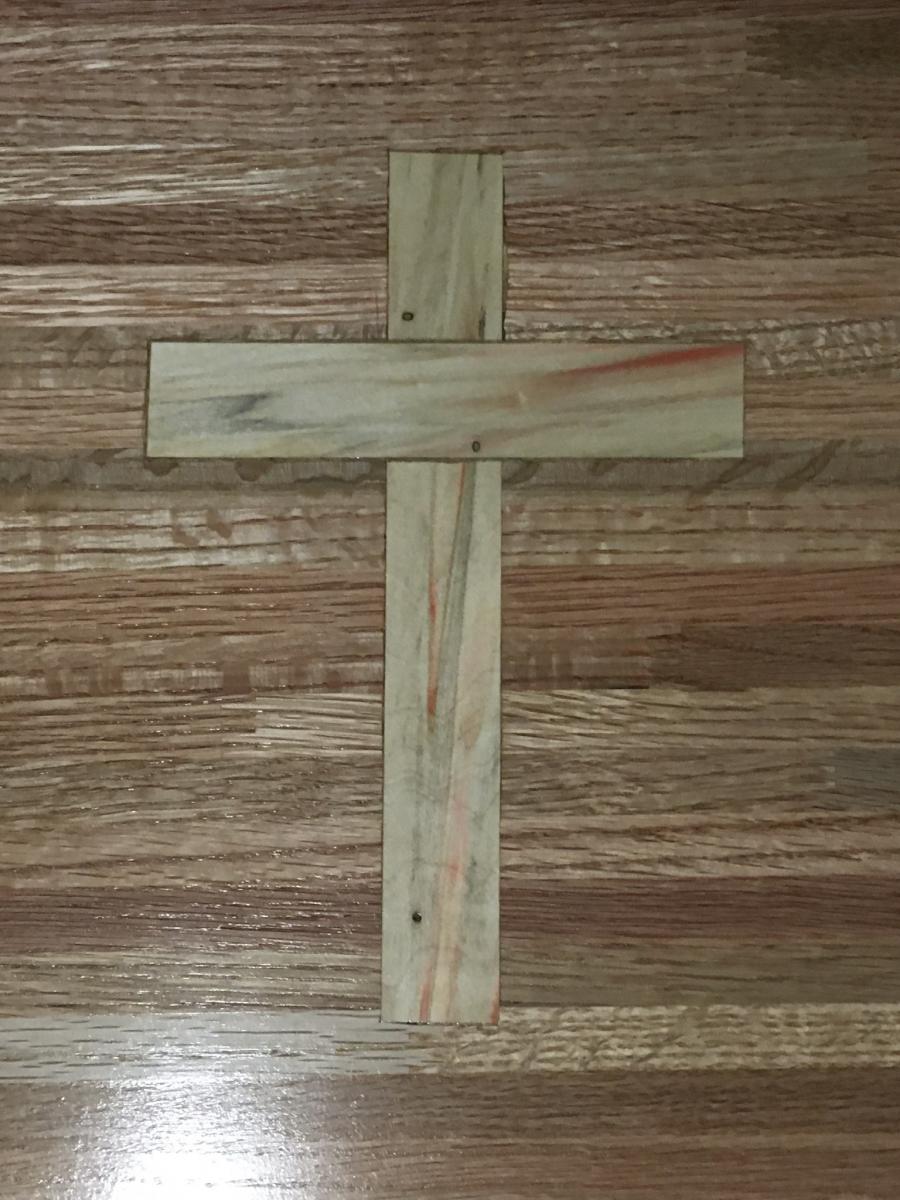
Bedroom DIY Suite
Paul Burdine
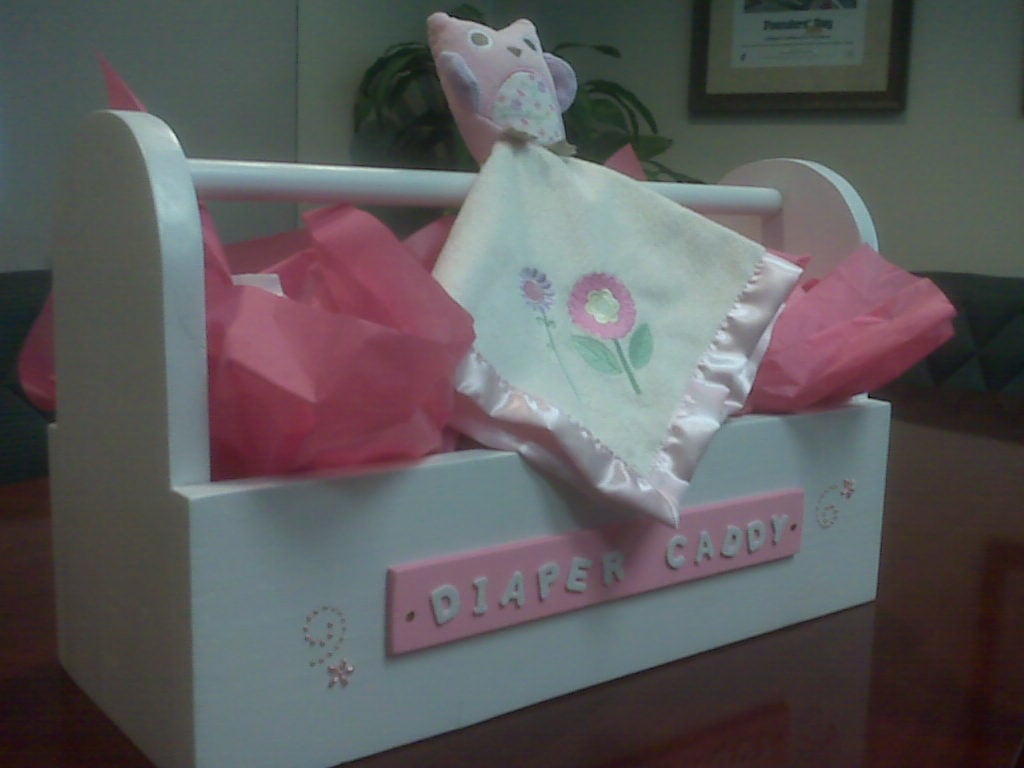
I've made these tool boxes for my grandkids, but loved the idea to use them for other things. This is the 2nd diaper caddy I've made and each one has been a hit with the new grandparent or parent. I think they're cute and practical!
Painting took longer than building it!
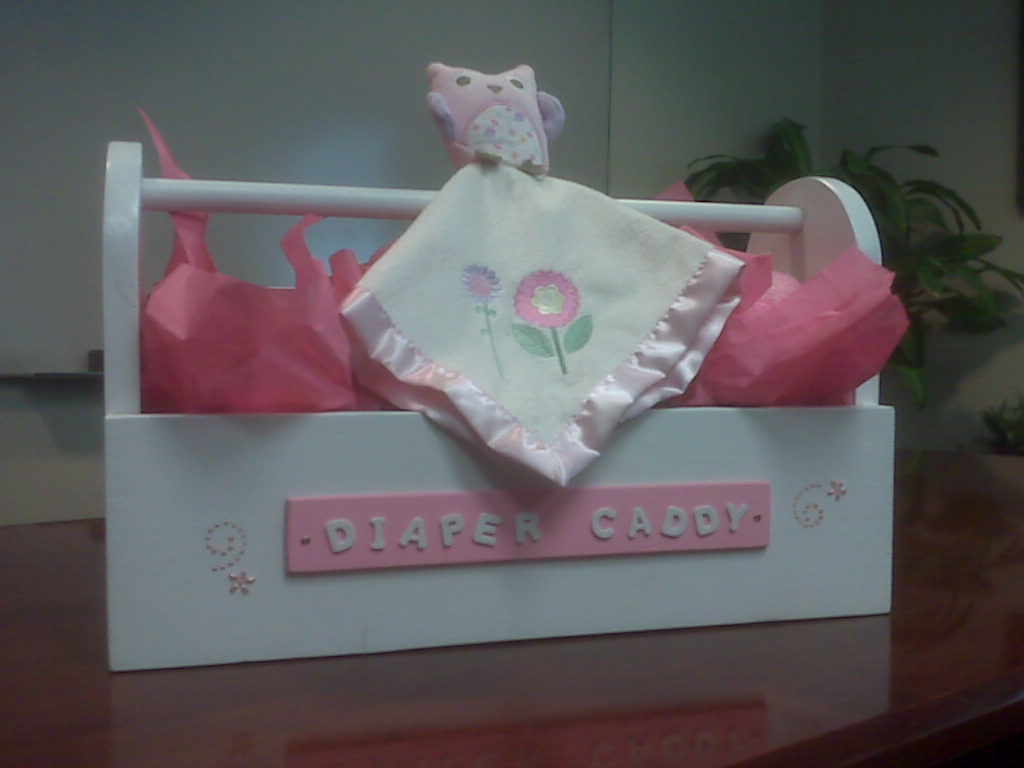
I made this for my grand-daughter for her birthday following the plan from the plan catalog using my Keg Jig and scraps from previous projects. My wife followed a link from then plan to make the pad and quilt. I spray painted it with a semi-gloss pink - her favorite color
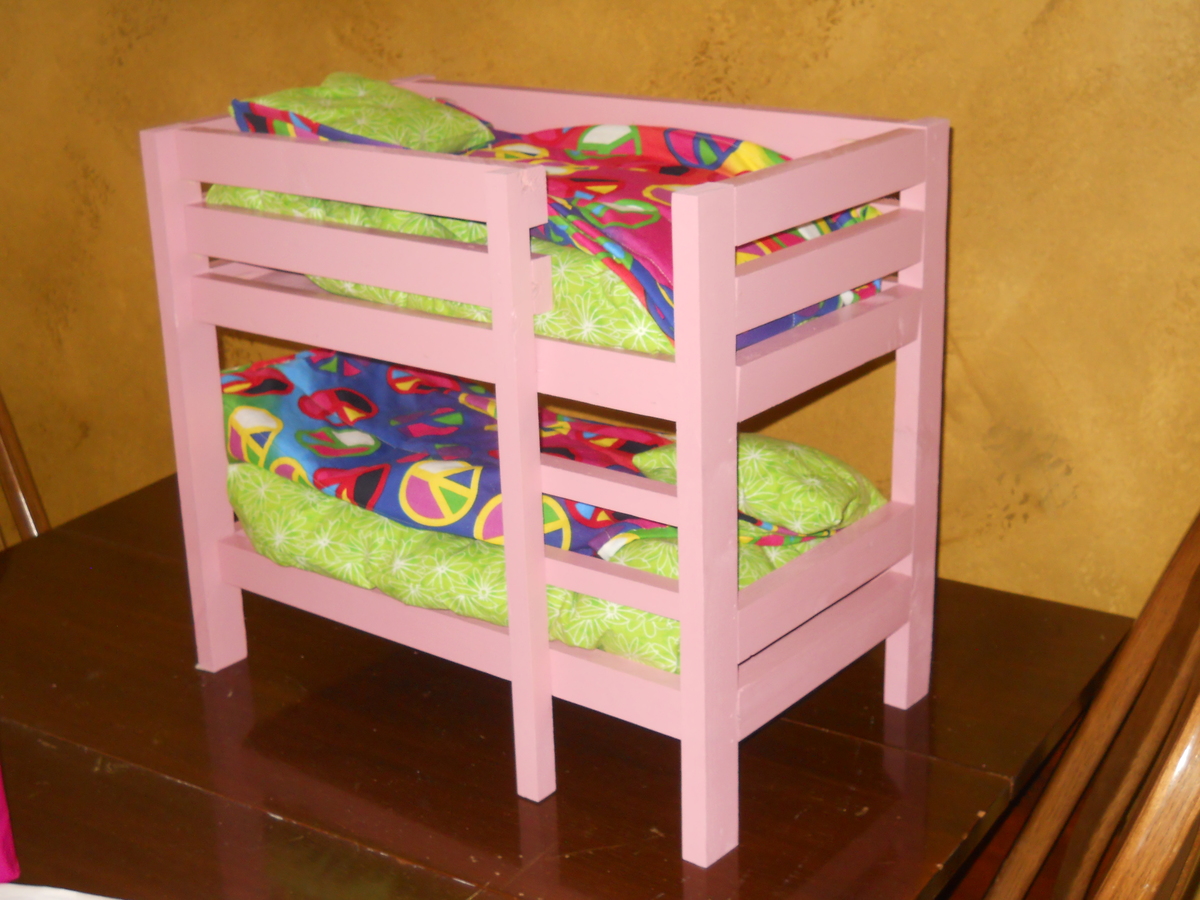
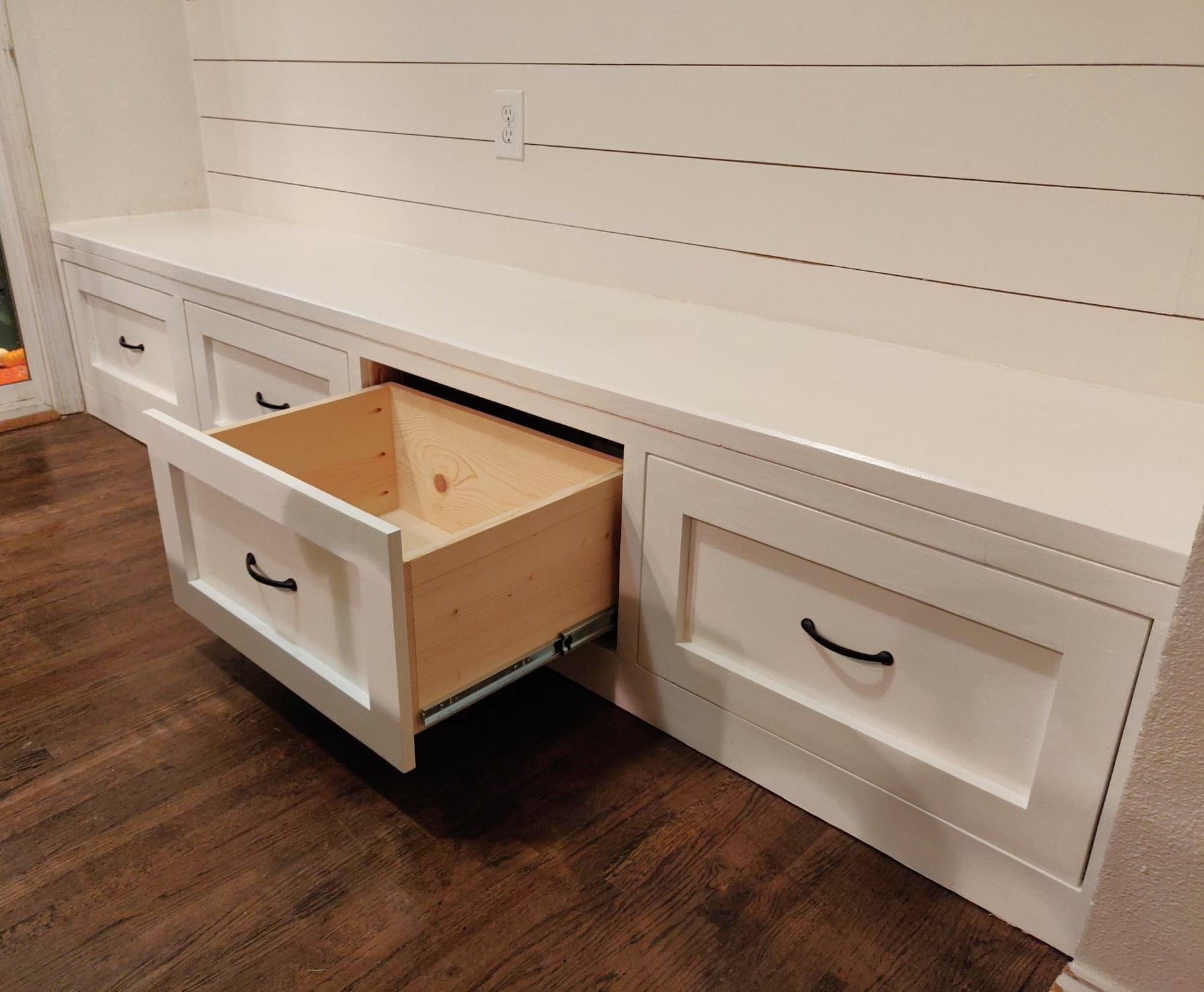
We've been desperate for more storage in our little house and this build really helped. The whole bench is 103“ wide and each drawer gives us 24"x17" of usable space. We had to do some custom shaping for the benchtop (two joined fir 2x12's) fit as the walls are not square but in the end we were really pleased.
The hardest part of the project was getting all of this built and in place while working around a busy family as this is our only meal space and the majority of cutting/forming was done either on the weekends or after bedtimes. If I were to do this again I'd prioritize sending the kids to grandparents for the weekend and know king everything except for paint out in one go.
We could have spent less time with the benchtop by using plywood like in the plans but we wanted the look of a separate benchtop. We may replace the fir with stained oak down the line but this should be plenty sturdy for the next several years.
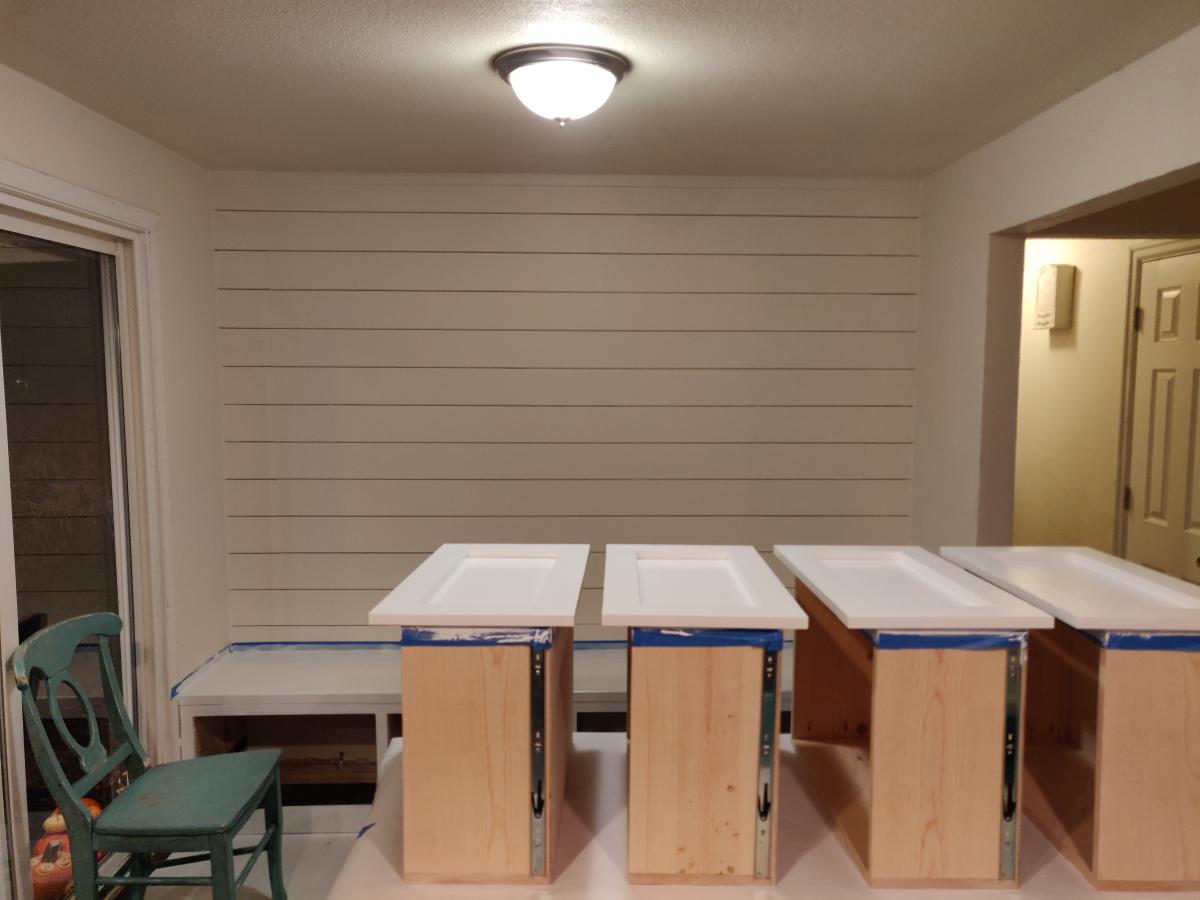
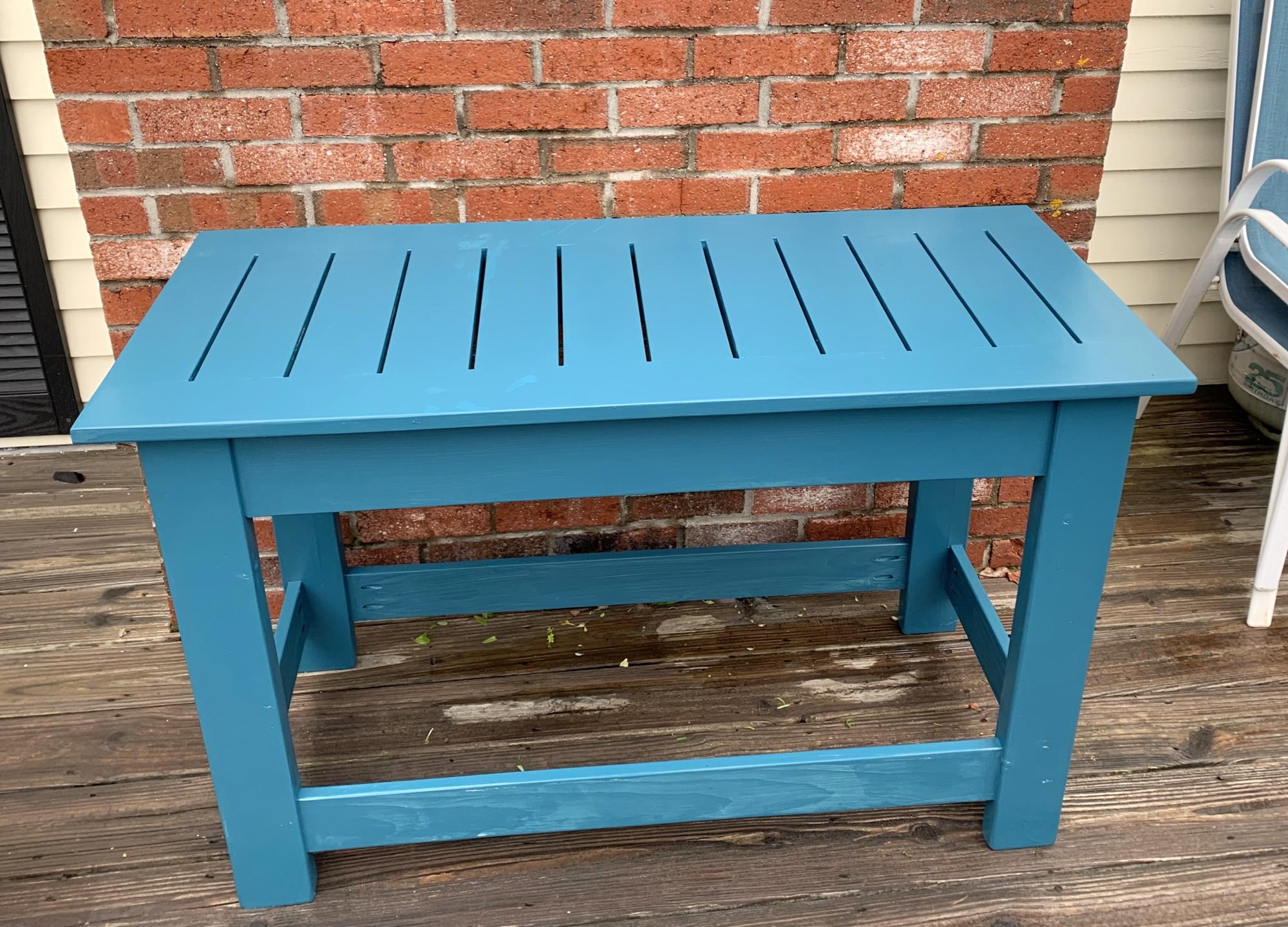
Parents wanted an outdoor table on the deck. They had scrap wood in the basement from when the house was built. Found the design from Ana White, inspired, and adapted it. It was a small project, but the success of this inspired me to get back into building furniture. It doesn't have to be complicated and the satisfaction of building something from materials that exist and working with what one has in terms of tools and skills is very satisfying.
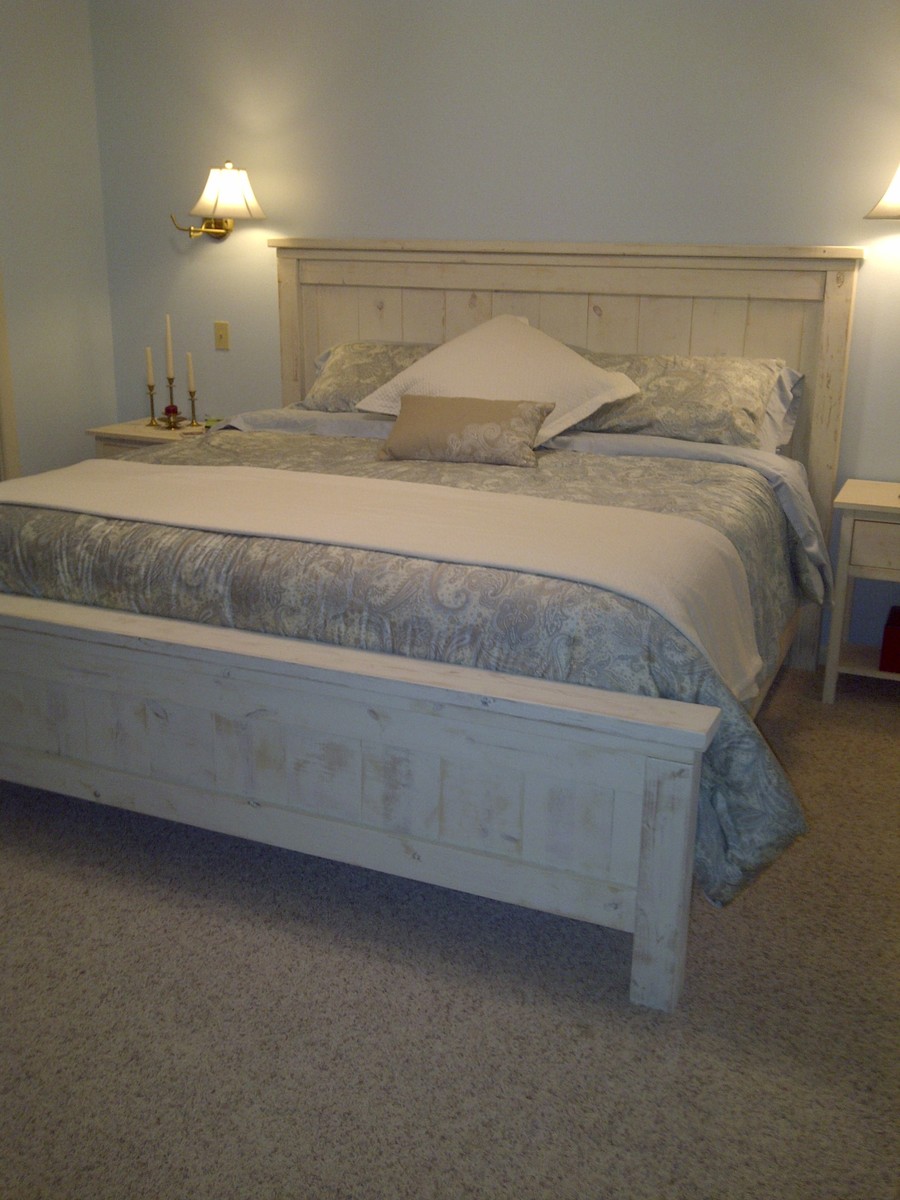
I just followed Ana's plan!
Tue, 05/01/2012 - 13:42
Lovely! Do you remember the brand/color of paint used?
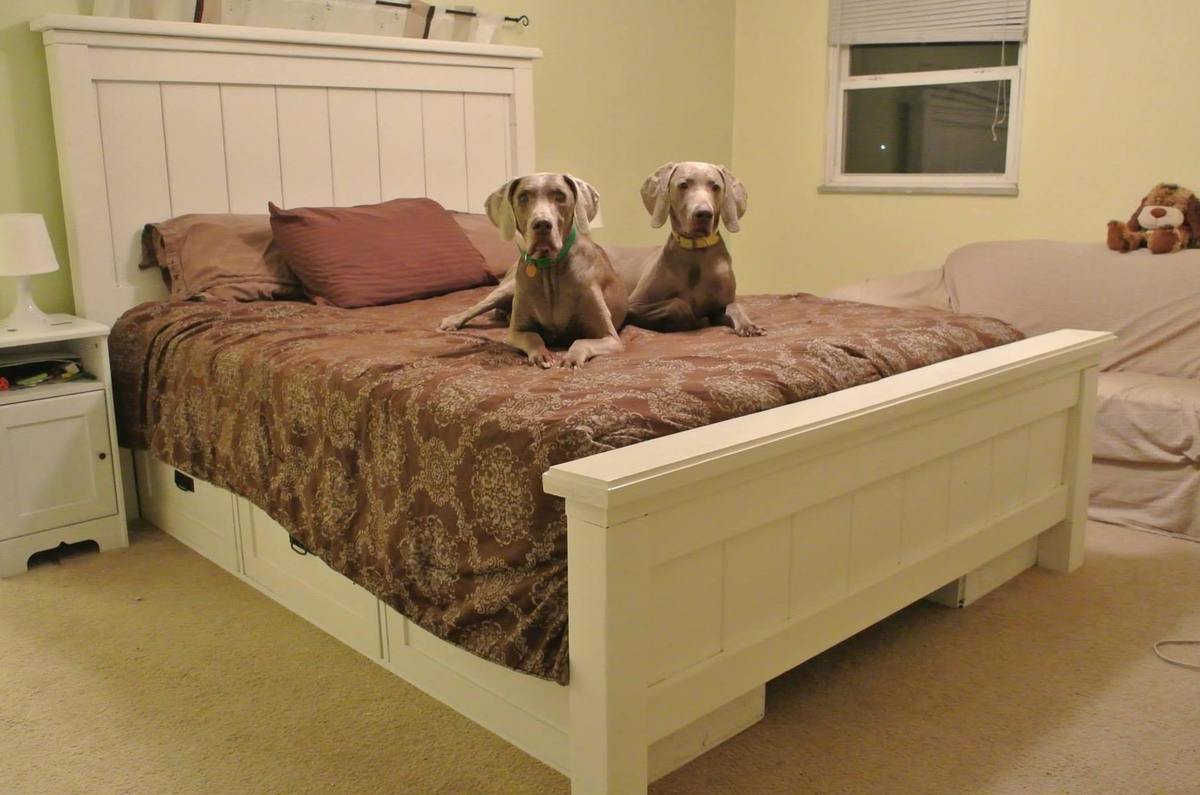
I meshed the Farmhouse Bed with the Farmhouse Storage Bed with Storage Drawers and this is the final product. Let me know if you have any questions. I learned along the way.
A few things I modified -
I knocked off the corners of the 1x8's used in the footboard and headboard as I wasn't a fan with how they butted up straight. I liked the rounded edges of the routered boards instead.
I cove routered the tops of 2x6's and loved how they turned out
When I handed my cutlist to the kid at the big orange store, he pulled OSB instead of plywood for the storage cabinets. I realized it halfway through the cutting as I was shopping for other things and didn't have the heart to tell him halfway through the job. I had to edge band (first time) the edges and the OSB soaked up a lot of primer.
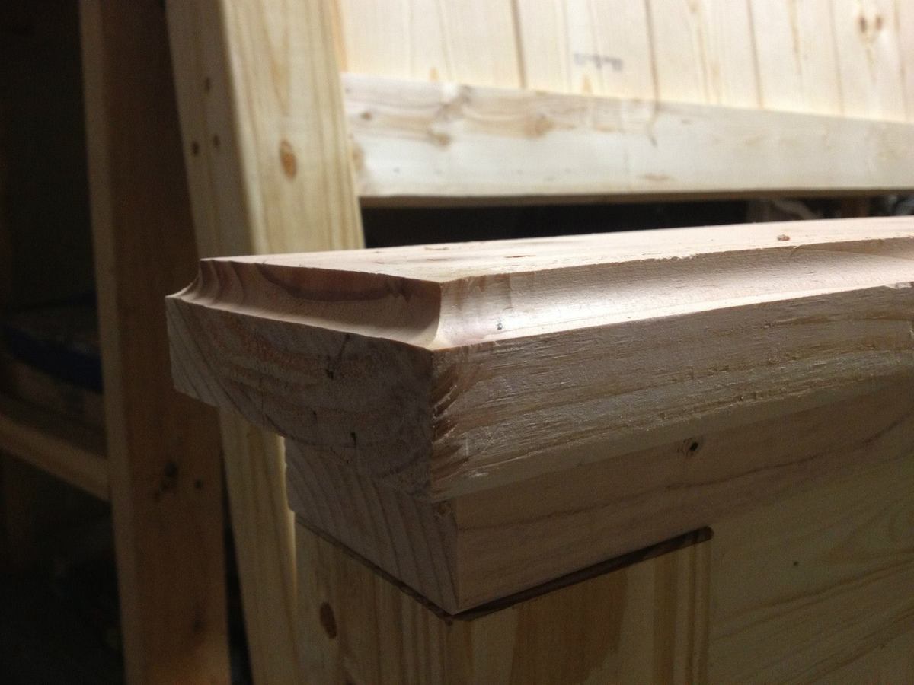
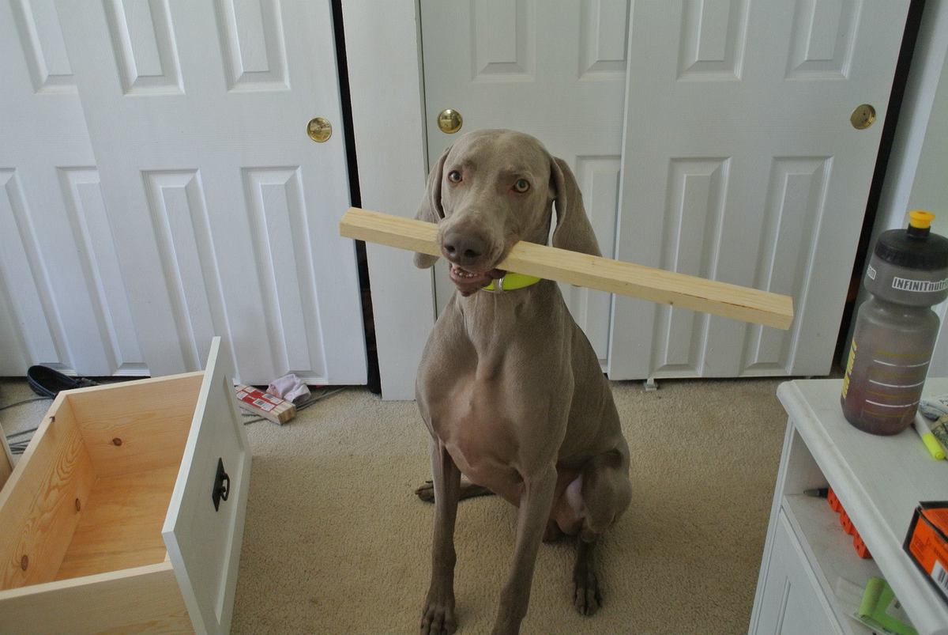
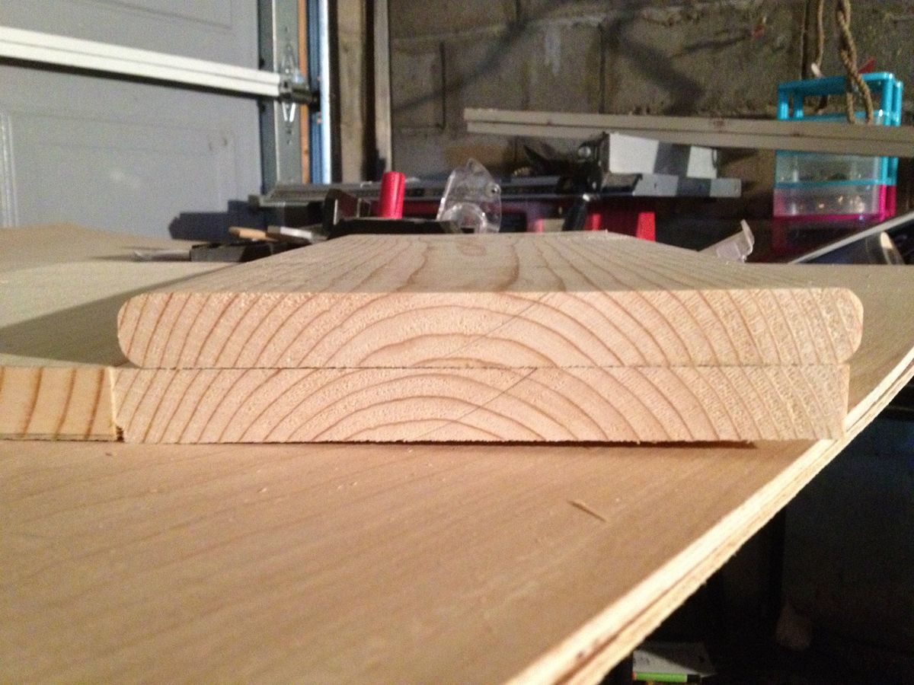
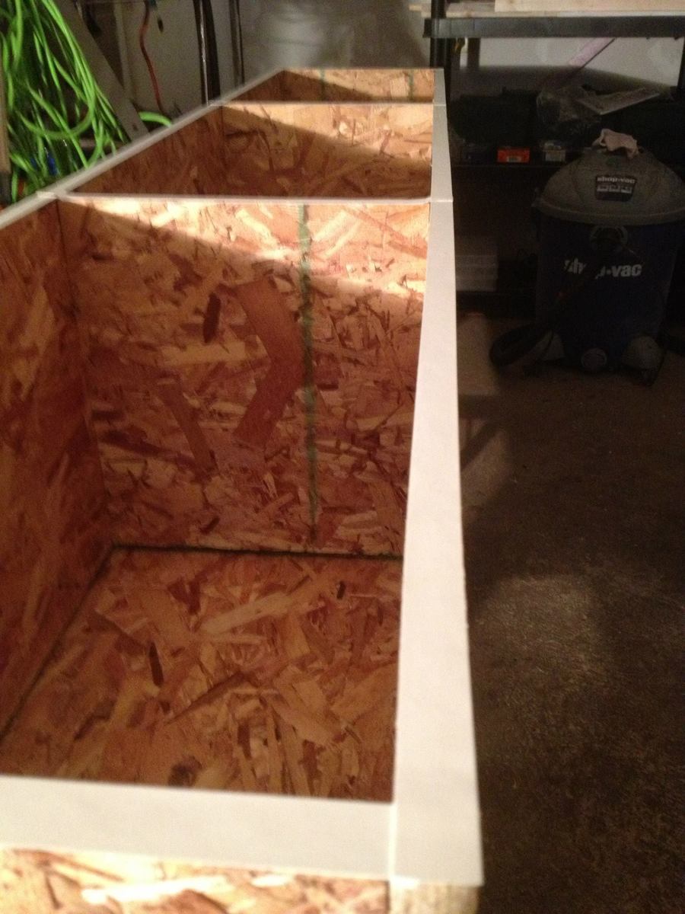
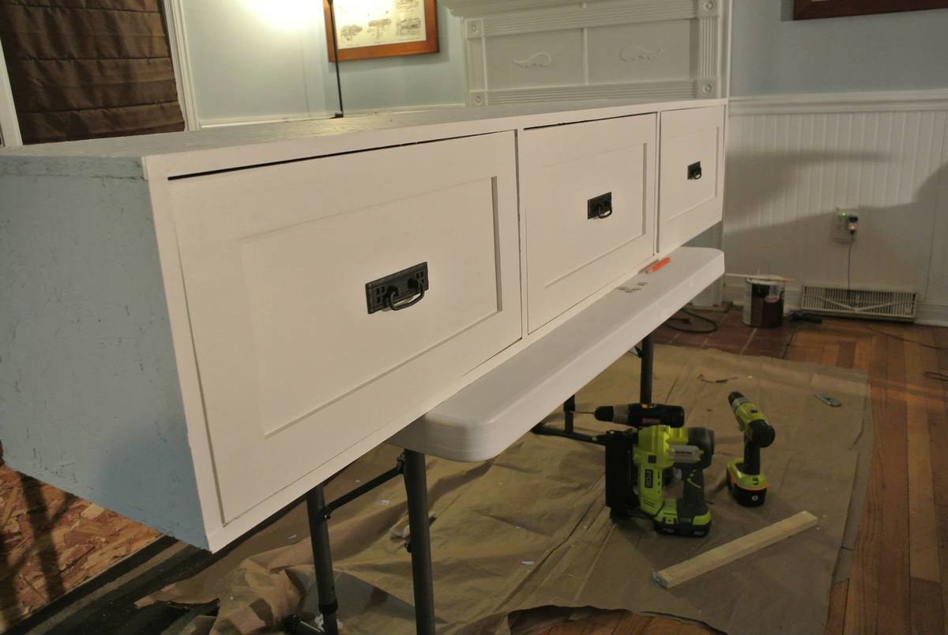
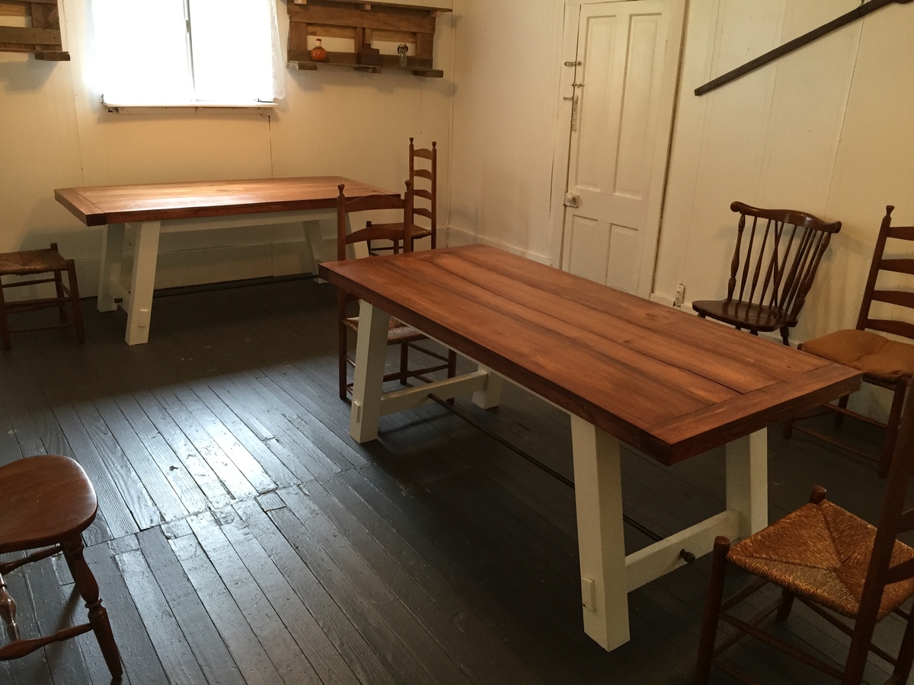
My first shot at furniture making. Two benchright farmhouse tables. Made from reclaimed lumber I found in my barn and poplar milled by Wayne my neighbor. Thanks Wayne and Anna White. These are in the dinning room of our Country Road House B&B located Clendenin WV. Look us up, stay and eat breakfast on these tables!
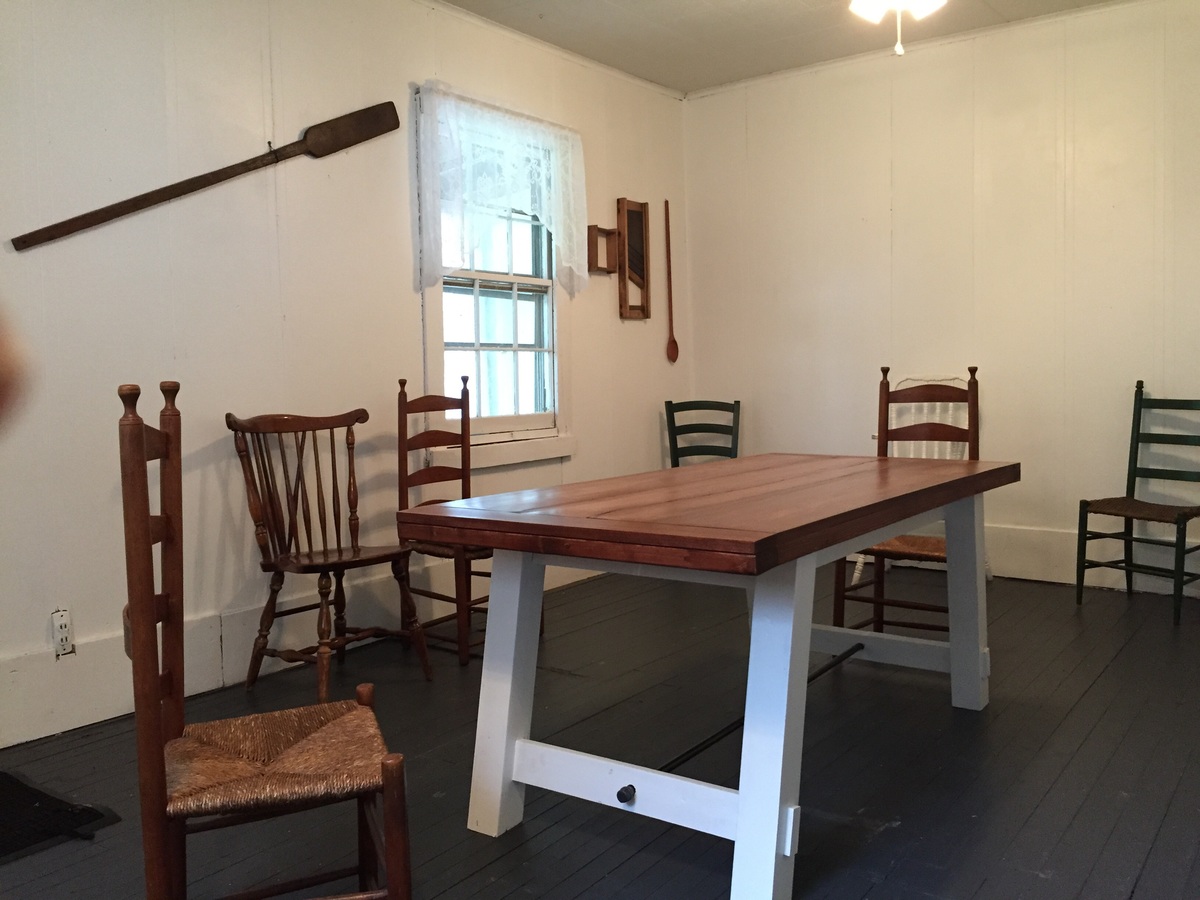
Tue, 04/26/2016 - 19:45
this table looks gorgeous! Very impress job on your first shot at furniture making.
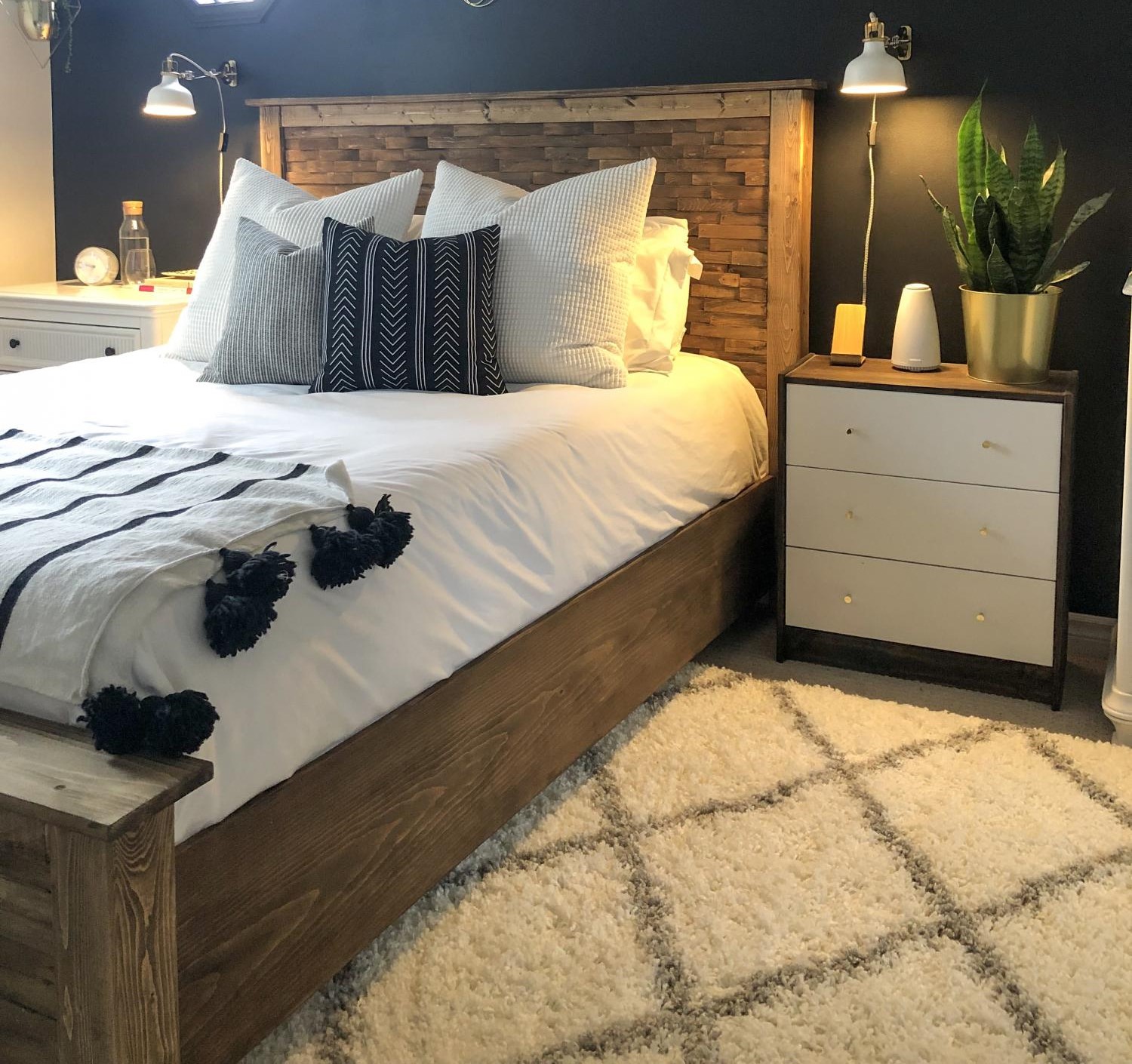
My husband and created this bed using a plan we found on the website. We were doing the One room Challenge and wanted to redo our room on a budget. It was our first major build and it turned out really well. When my husband said we were going to use wood shims I was skeptical but the end result was awesome! We made the headboard and footboard and all the other pieces in our basement shop and then moved them up to our second floor and assembled them in the room. If you have any questions check us out on Instagram @ home_on_the_bluff
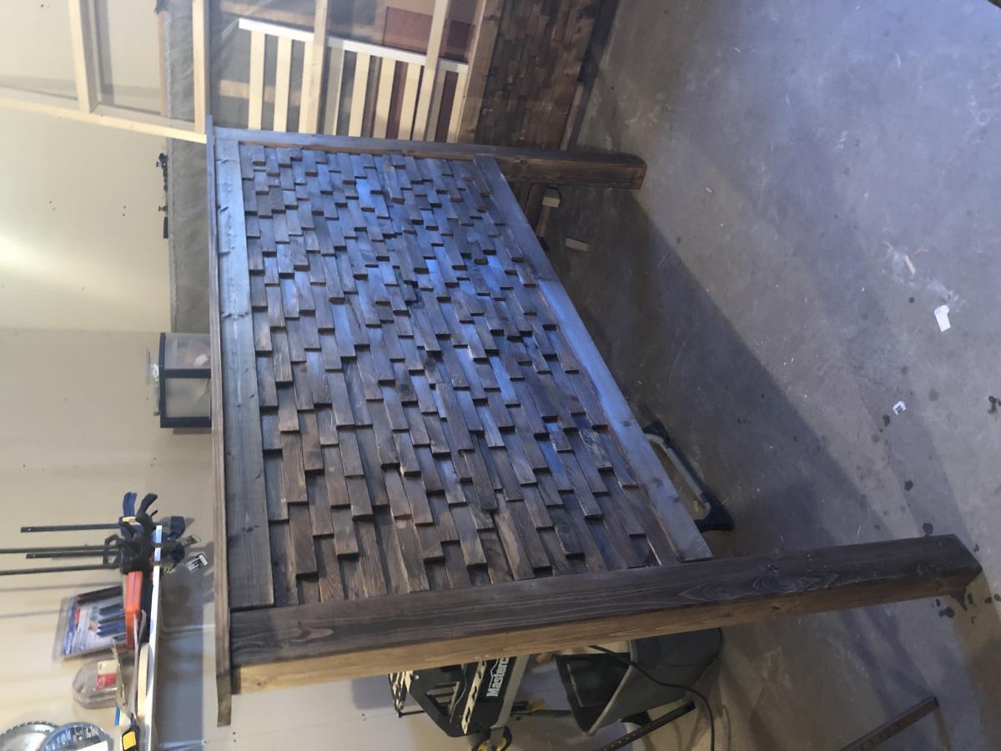
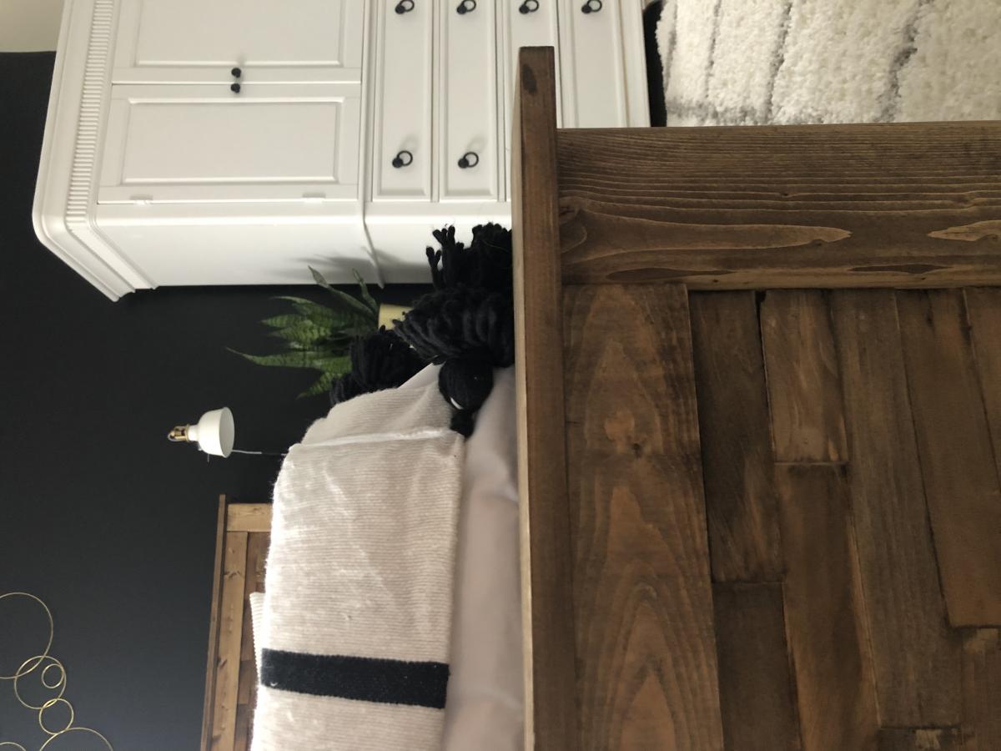
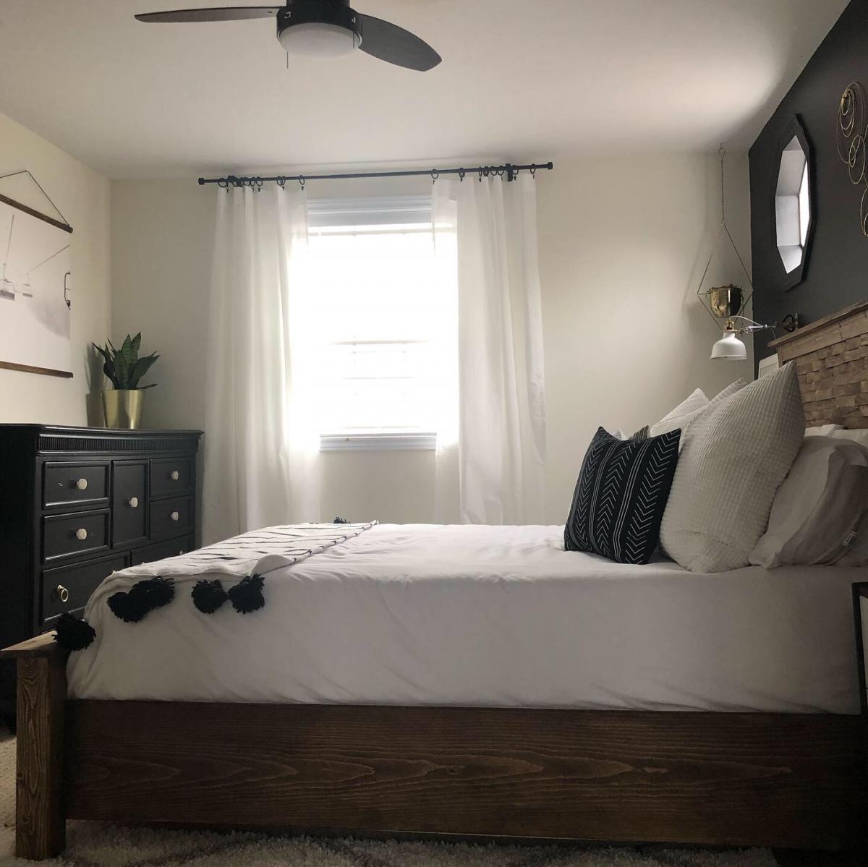
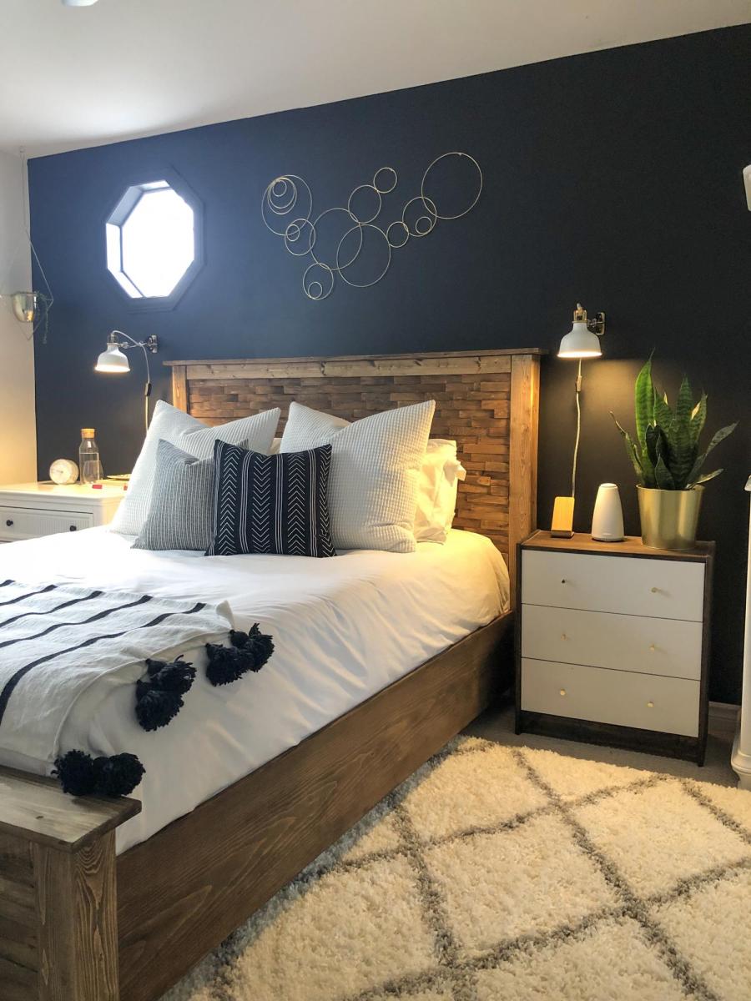
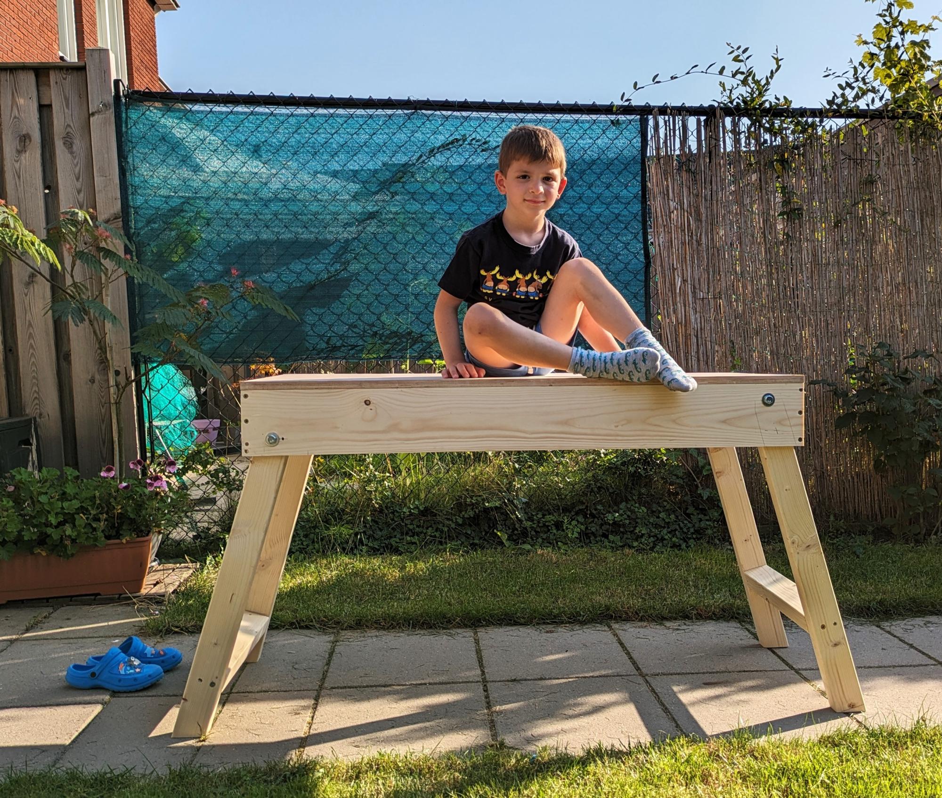
This is my very first project. I have no other tools yet besides the drill, so I had to make all the cuts with the hand saw, but it worked out well :) As I am in Europe, the imperial metrics mean nothing to me. The wood they sell here is of different sizes. That is overall not an issue, although I had a tough time calculating the holes for the legs. Luckily, only one error hole, and all came out level on the first try. No waste of wood! I also had a good helper.
Thank you, Ana
Ventsi
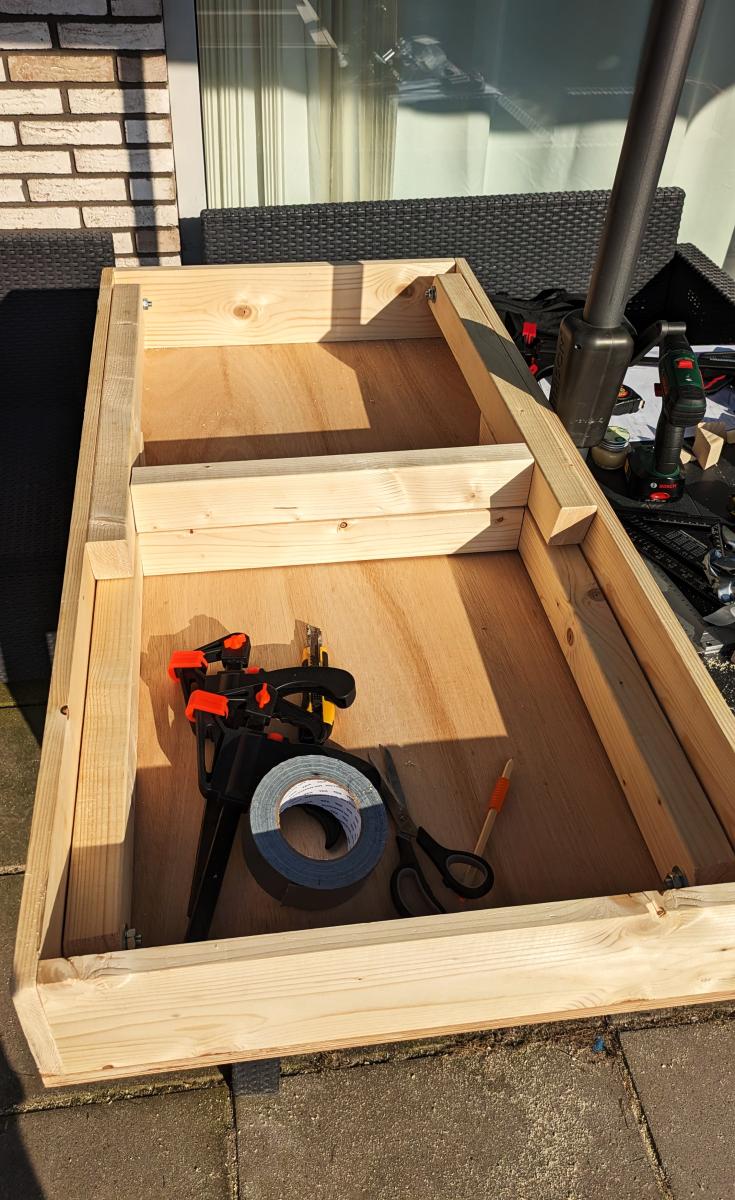
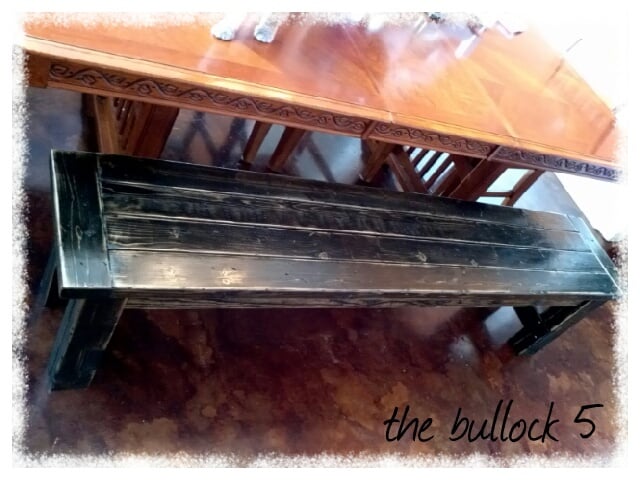
Built this for extra seating in my dining room. I followed Ana's plans to the T.... I used a skill saw and chisel to notch the wood...
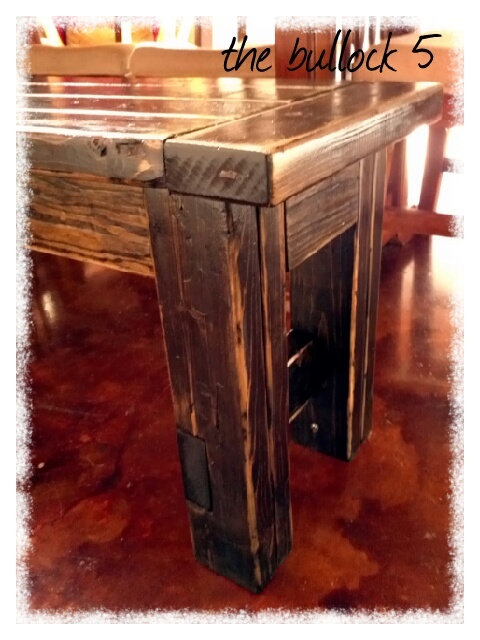
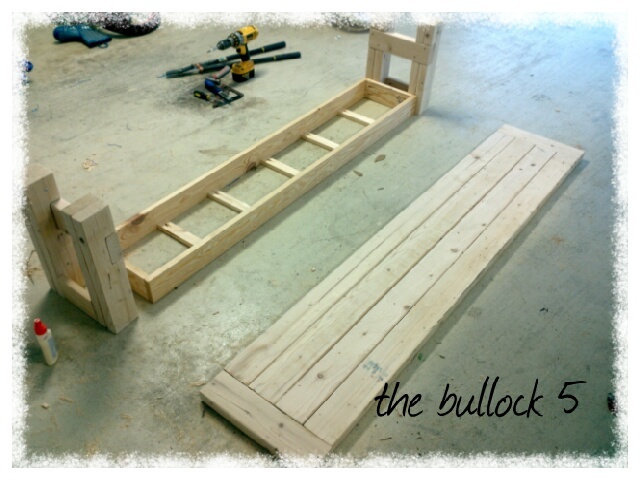
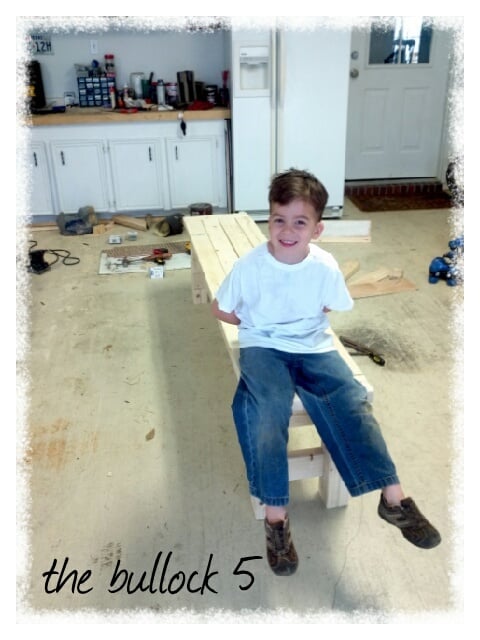
Wed, 11/07/2012 - 12:17
Hi! Just curious about two things. Did you use 1 x 4's for the inside apron or 2 x 4's? Also, have had any problems with kids tipping the bench over?
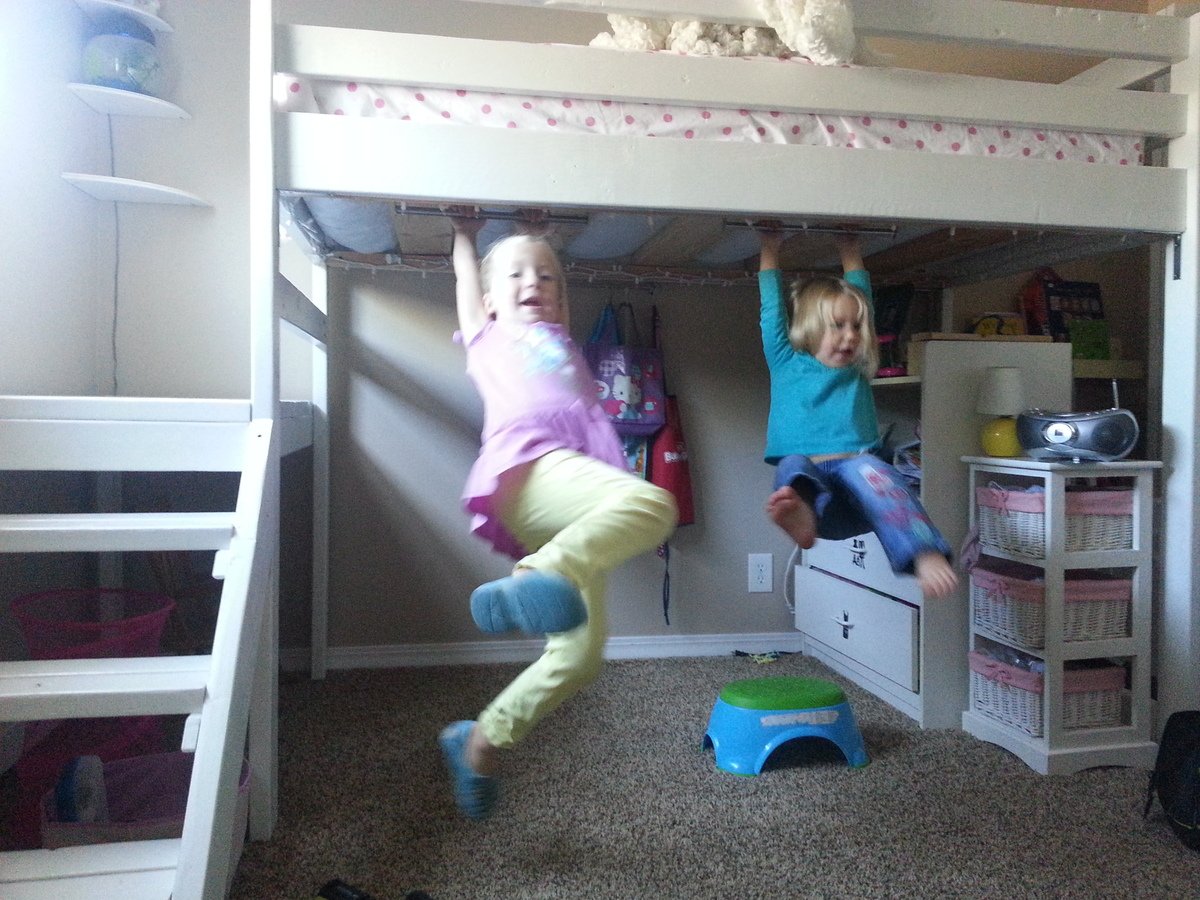
We added some fun features to this project that our little girls LOVE. For more information and pictures visit: http://bit.ly/1feQ4se for full details! Hope you like it :)
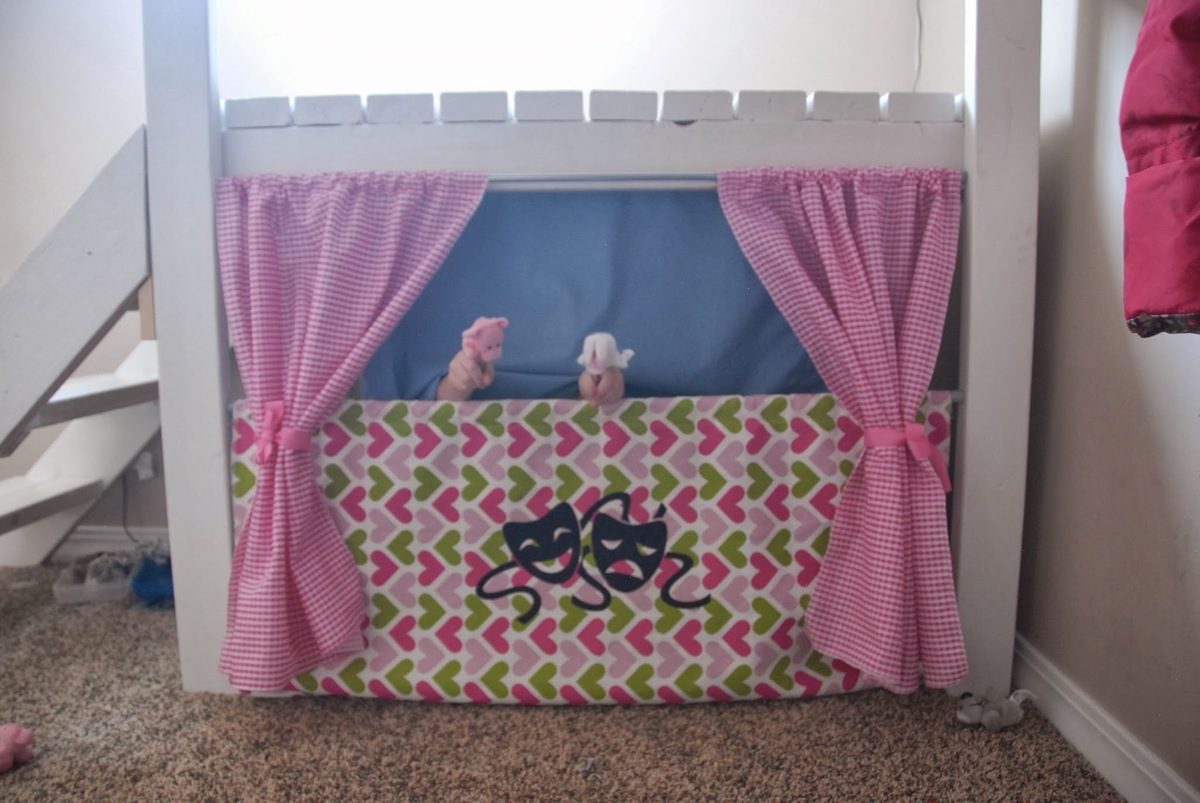
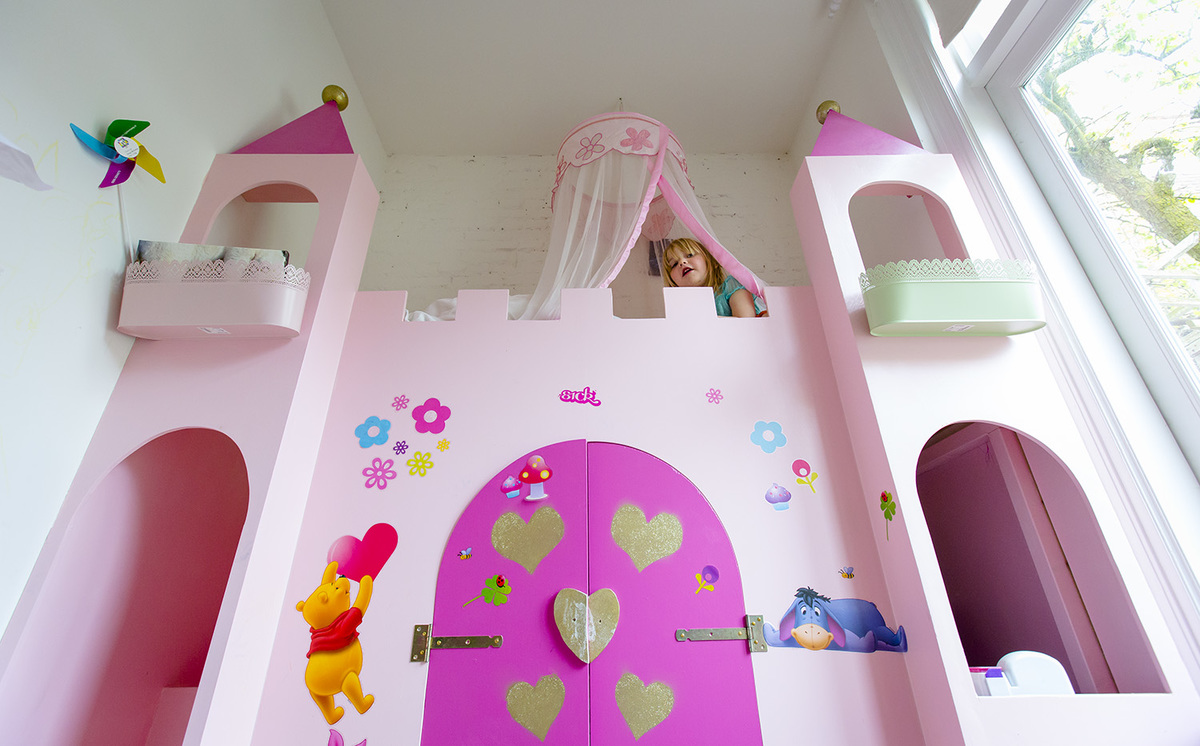
The plan for this great castle bed on this blog inspired me to make this castle bed for my daughter Elise. I basically just followed this plan and adjusted it to my own idea:
http://www.ana-white.com/2011/10/plans/castle-loft-bed
Thanks very much for all the great ideas!
Bart
The Netherlands